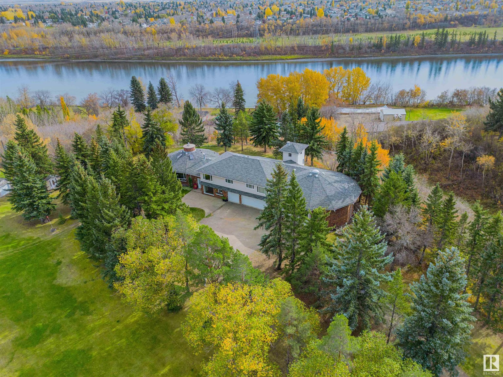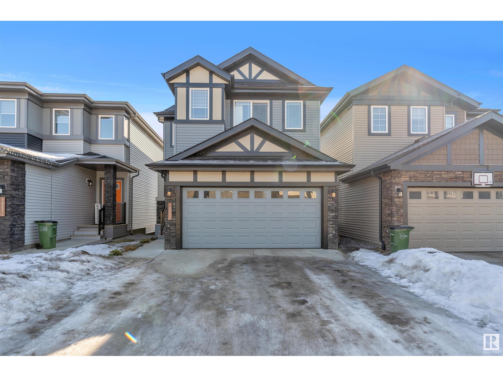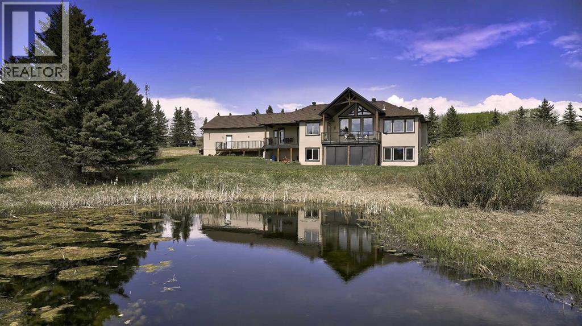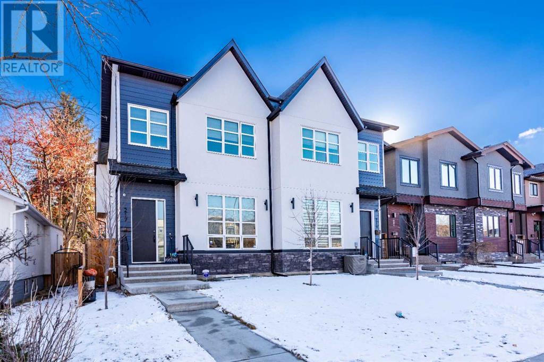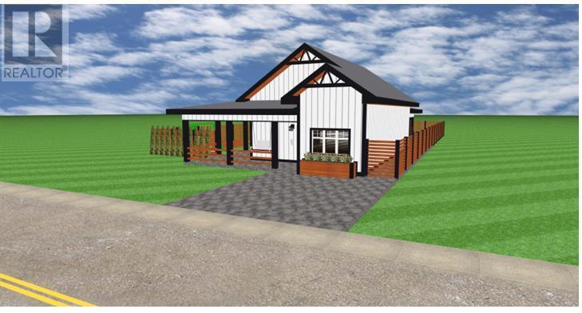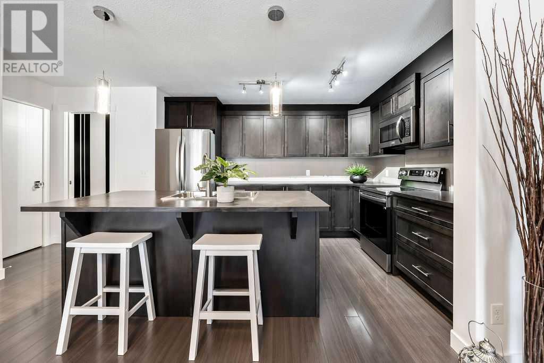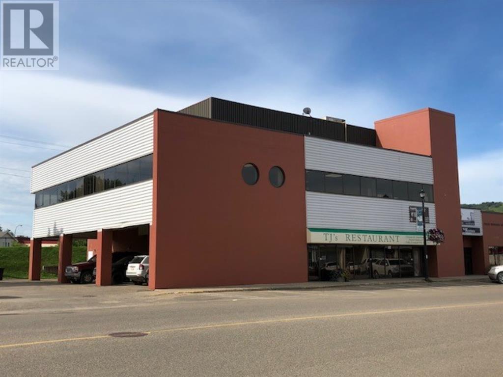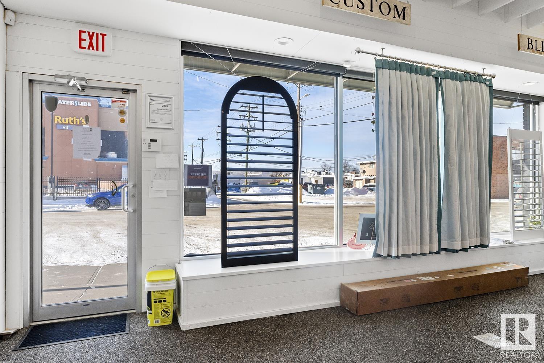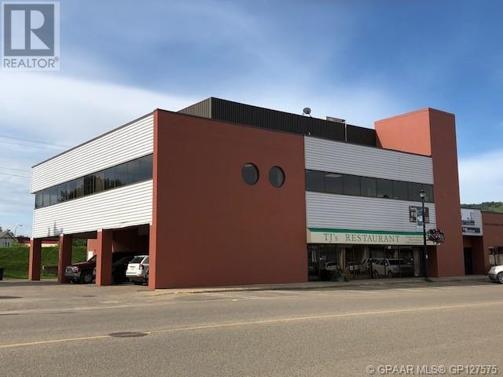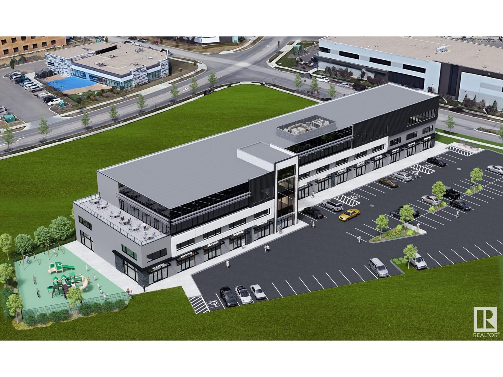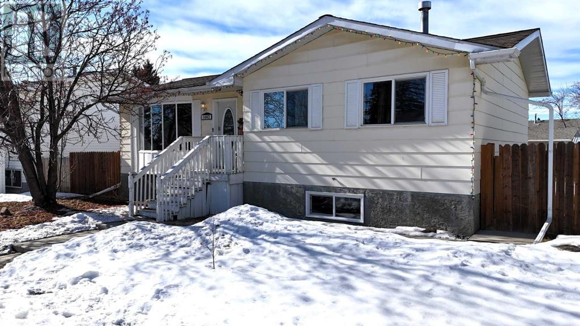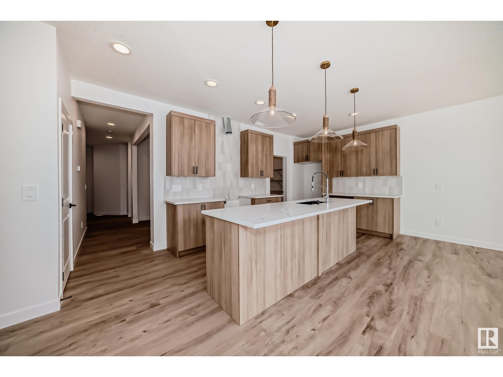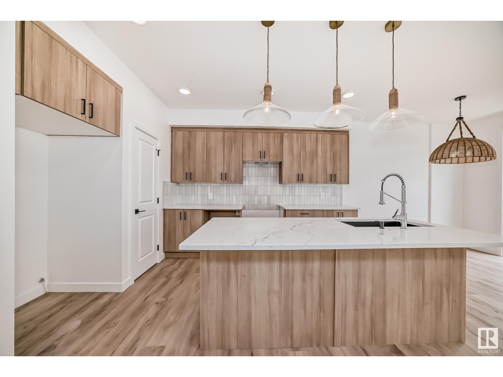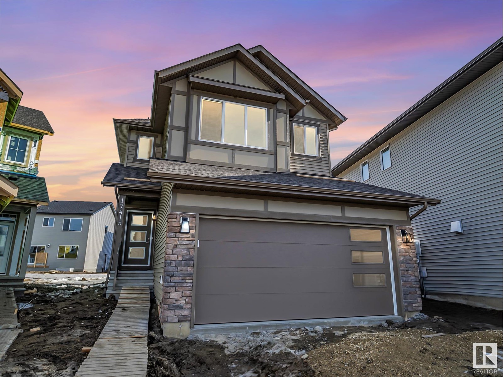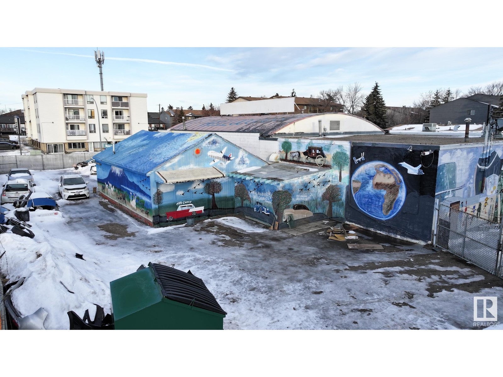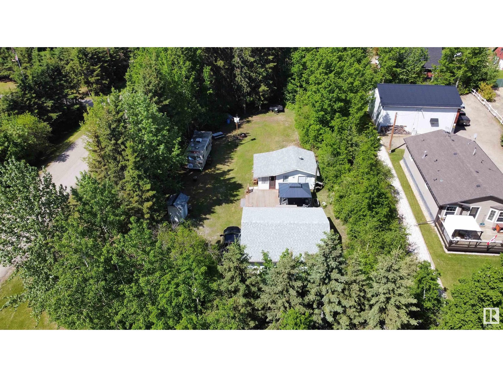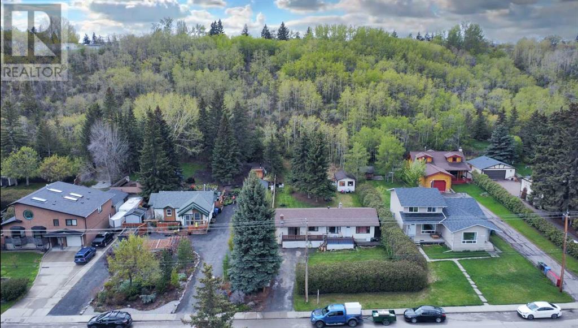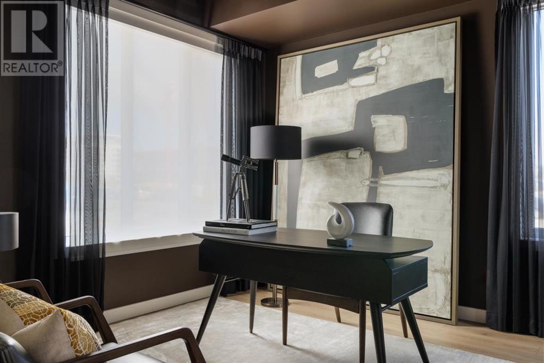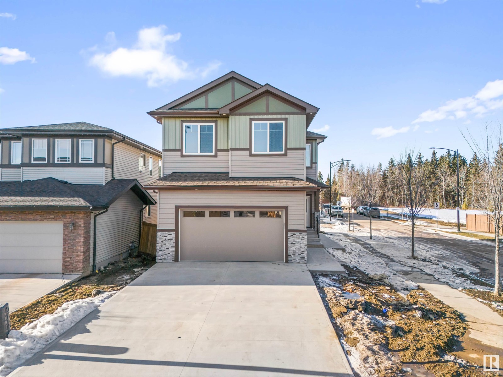looking for your dream home?
Below you will find most recently updated MLS® Listing of properties.
210 55504 Nikoodi Rd
Glenevis, Alberta
CALLING ALL GREENTHUMBS!!! 7.39 acres in the hamlet of Glenevis with a home based GREENHOUSE business opportunity. Make this property your private oasis or a home based business. Extensive landscaping with perennials with ACRES of UNTOUCHED LAND ready for you. A 20x56 greenhouse is perfect for personal indulgence or a BUSINESS VENTURE. You can keep the property more secluded or remove some trees on the north property line to give you EXPOSURE TO HWY 43. Located on the edge of the Hamlet of Glenevis, you can walk to the local post office or convenience/liquor store with gas station and bottle depot. A drilled well services this property. Septic can be upgraded to access the municipal sewer line. Comes with a solid 3 bedroom modular home with a 12x22 east facing deck. Home has newer patio doors and a woodburning stove. LOTS OF POTENTIAL! (id:51989)
RE/MAX Results
4110 33 Street
Red Deer, Alberta
Welcome to this thoughtfully maintained and upgraded 4-bedroom, 2.5-bathroom bi-level. Situated in the desirable and established neighborhood of Mountview, this unique property offers 4 entrances. Step inside to find new laminate flooring throughout the main level, a renovated atrium with new insulation and new drywall, a modernized kitchen, rubberwood butcher block countertops and island with subway tile backsplash and double farm style sink. The main floor laundry adds ease to your daily routine.Enjoy peace of mind with all NEW windows, NEW siding and stonework (2018), NEW shingles (2019), and seamless gutters (2018). Additional updates include a tankless hot water system and NEW furnace (2 years ago), and central vacuum. The super single insulated garage with alley access and extra driveway parking from the main street ensure ample space for vehicles and storage.Relax on the back deck or stay comfortable year-round with central air conditioning. This fully fenced property offers peace of mind in a prime location.Don’t miss your chance to own this home—schedule your showing today! (id:51989)
Cir Realty
23022 Lamoureux Dr
Rural Sturgeon County, Alberta
Welcome to your dream home in Sturgeon County!! The magnificent 3-bedroom + 2 den, 4-bathroom Estate boasts a spacious 6,300 Square feet of luxurious living space. Nestled on Lamoureux Drive, this fully finished unique masterpiece offers everything you desire. As you step inside, you will be greeted by stunning River Valley Views. This home is the ultimate relaxation destination. Sauna, currently covered pool with hot tub or use as current rec room off the billiards room to enjoy with family & friends. Elevator, laundry shoot, loft, and spiral stair case are just a few of the incredible features in this home. Beyond the main residence, this property features an impressive 8400 square-foot shop, perfect for your hobbies, business or storage needs. And lets not forget the breathtaking River Valley views in this idyllic location. This once-in-a-lifetime opportunity to own a property that combines luxury, comfort, and functionality all in one. Don't miss your chance to make this your forever home. (id:51989)
Royal LePage Noralta Real Estate
410 Main St
Cardiff, Alberta
CHARMING & AFFORDABLE BUNGALOW – PERFECT FOR FIRST-TIME BUYERS OR DOWNSIZING! This well-maintained 1,060 sq. ft. bungalow in Cardiff is ideal for first-time buyers or those looking to downsize. Featuring three bedrooms, one bathroom, plus a den, this home offers a warm and functional layout. The open-concept living room and kitchen create a bright, inviting space, complete with a corner wood-burning fireplace. The kitchen boasts ample cupboards, counter space, a breakfast bar, and a window overlooking the beautifully landscaped yard. Outside, the large, treed lot includes a spacious deck, perfect for outdoor entertaining. The double detached garage offers plenty of parking, including space for an RV. Recent updates include newer windows, flooring, updated electrical, plumbing, and Hot Water on Demand. Located on Main Street in Cardiff, with quick access to HWY 2 & 28, and just minutes from Morinville for all amenities. Move-in ready! (id:51989)
RE/MAX Real Estate
1053 Christie Vs Sw
Edmonton, Alberta
WALKOUT | BACKING ONTO POND | 4 BEDROOMS || Nestled in a vibrant community with an extensive trail network connecting you to parks and green spaces, this stunning home offers the perfect blend of luxury and functionality. Featuring 9 FT ceilings on the main floor, the open-concept layout includes a versatile den/office, a gourmet kitchen with quartz countertops, two-tone cabinetry, a huge pantry, and abundant storage. The main floor is adorned with luxury laminate and tile flooring for a sleek, modern touch. Upstairs, you'll find a spacious bonus room, convenient second-floor laundry, and four well-appointed bedrooms. The primary suite boasts a spa-like ensuite and an expansive walk-in closet, while three additional bedrooms share a beautifully designed common bathroom. A perfect blend of comfort and sophistication, this home is designed to elevate your lifestyle! (id:51989)
Exp Realty
11017 5 Street Sw
Calgary, Alberta
NO CONDO FEEs! Welcome to this Ready to move-in FABULOUS newly renovated Bi-level Half-Duplex in the desirable community of Southwood! NEW items include kitchen cabinets with quartz countertop & under-mount sinks, backsplashes, SS appliances including OTR microwave, water & ice dispensing fridge, ceran top stove, deep tub dishwasher. ALL new flooring: vinyl planks & tiles in the bathroom. ALL new baseboards, casings, doors & hardware, EVERY wall & ceiling completely restored & repainted. All windows are brand new. Bathroom has NEW dual flush toilet, tile, vanity, sink & customized quartz countertop. Opened stairwell with metal spindles, new light fixtures, brand new Washer & Dryer… the list goes on… This home is beautiful & meticulously done with very good layout & no space wasted. Enjoy every inch inside, as well as outside in your private fully fenced backyard with a large covered deck! Don't forget your newly built double detached garage! Walking distance to Superstore & C-train LRT Station. Close to Schools, Southcentre Mall, Public Library, Golf, Trico Centre & other shopping /Stores like Walmart, Canadian Tire & much more. Like having a brand new home in an established community…how perfect & convenient! Don't miss out! [Please note: attached unit 11015 is also for sale] (id:51989)
Trec The Real Estate Company
35 Parlby Crescent
Lacombe, Alberta
Build your dream home on a 96' X 121' lot in Metcalf Ridge! This fully serviced lot is ready to build on and features a paved back ally! You have the freedom to choose your builder and create a home with ample room for a monster garage plus still have enough room for RV parking. This family-friendly community offers easy access to Highway 12, a large park with walking trails and picnic areas. Whether you're looking for a starter home or an upgrade, Metcalf Ridge lots are available to suit a range of house sizes. (id:51989)
RE/MAX Real Estate Central Alberta
410 7 Avenue
Beaverlodge, Alberta
Vacant Lot on 7th Avenue – 55' x 140' (0.18 Acres)This prime property is zoned R-2 in the Town of Beaverlodge and is ready! Whether you’re looking to build from the ground up or move in a modular home, this lot is fully prepared. All essential services are already on-site and ready for hookup. Plus, the property is listed below its assessed value, offering value for buyers.The lot is landscaped, drains well, and offers added privacy with no neighbors to the rear. The seller is motivated, making this an excellent opportunity for buyers or investors.With a current shortage of residential homes for sale in the area, this property presents a fantastic chance to add value. You could easily install a prefab home and have a turnkey property in no time. Don’t miss out on this great investment opportunity! (id:51989)
All Peace Realty Ltd.
8720 178 Av Nw Nw
Edmonton, Alberta
Nestled on a quiet cul-de-sac in the family-friendly Klarvatten community, this custom-built home sits on a flat, rectangular lot, just steps from walking trails and everyday essentials. With 4 bedrooms, 4 bathrooms, a fully finished basement, and over 2365 SQFT of living space, it’s designed to impress. Upon entering, you're greeted by soaring open-to-below ceilings, gleaming hardwood floors, custom window coverings, and a cozy corner gas fireplace. The kitchen flows seamlessly into the living spaces, perfect for entertaining. Upgrades include new shingles, triple-pane windows, air-conditioning, and a central vacuum with toe-kick. Step outside to a private backyard oasis featuring an oversized deck and gas BBQ hookup, ideal for summer gatherings. Completing the home is a 24ft extended garage with epoxy flooring, a center drain, and hose bibs. Immaculately maintained and move-in ready, this home blends comfort, style, and convenience in a prime location. (id:51989)
Exp Realty
212, 260 Rowley Way Nw
Calgary, Alberta
Welcome to your stylish and contemporary 1-bedroom, 1-bathroom home in the heart of Rockland Park, a premier master-planned community. Thoughtfully designed with both comfort and convenience in mind, this inviting unit boasts modern upgrades, an open-concept layout, and seamless indoor-outdoor living. Step inside and be greeted by luxury vinyl plank flooring throughout. The spacious living area is bathed in natural light from the large front-facing window. The charming kitchen, features a stylish eating bar, gleaming quartz countertops, stainless steel appliances, an upgraded stove and dishwasher, and ceiling-height cabinetry for ample storage. Whether entertaining guests or preparing a quiet meal at home, this kitchen is as functional as it is beautiful. Retreat to the primary bedroom, where double closets provide generous storage while maintaining a sleek and uncluttered aesthetic. A well-appointed bathroom with modern finishes offers and in-unit laundry complete this living space. The unit also comes with an assigned parking stall! Beyond your doorstep, Rockland Park offers an unparalleled lifestyle. As a resident, you’ll enjoy exclusive access to the Homeowners’ Association, a four-season recreational hub designed to foster community and connection. Featuring a rustic-modern lifestyle centre surrounded by four acres of park space, this vibrant hub will host events, activities, and fitness programming year-round. One of the community’s most exciting highlights is the outdoor pool and hot tub, providing the perfect escape on warm summer days or a relaxing soak in cooler months. From fitness classes to leisurely swims, this amenity enhances your well-being and social life. Experience the perfect blend of nature, modern living, and community in Rockland Park! (id:51989)
RE/MAX First
41211 Township Road 250 Township
Rural Rocky View County, Alberta
This stunning, smartly designed walkout bungalow maximizes breathtaking views of the rocky mountains. Nestled on 2.84 acres (plus accessible road allowance bringing it to approximately 3.5 acres), the triangular lot features a naturally contoured landscape of trees, grasses, and ponds that attract abundant wildlife, all visible from your expansive rear decks or through the large windows.From the moment you step inside the mountains take center stage, framed beautifully by a grand expanse of living room windows. The same awe-inspiring view extends to the kitchen and master suite.The kitchen is both practical and stylish, complemented by an oversized butler’s pantry with dual access, making it easy to unload groceries from the garage. Culinarians will appreciate the high output gas burners on the Capital range, expansive quartz countertops and built in combi steam oven for sous vide recipes or commercial style bread baking. And after preparing a delicious banquet be sure to serve a selection from the conveniently located wine nook just off the kitchen.The master suite is a true retreat, featuring mountain views and a fully appointed ensuite with oversized soaker tub and large walk in shower with steam. A unique walk-through closet with custom built in cabinetry provides direct access to the spacious laundry room. The dedicated home office is perfect for remote work, complete with large windows, built-in desks and cabinetry.A smartly designed mudroom off the garage provides outdoor access—ideal for you and your dog—and includes an extensive wall of locker-style cabinets for effortless storage. The oversized four-car garage easily accommodates trucks, and a pull-down staircase leads to a large attic storage area.The lower-level walkout is designed for relaxation and entertainment with the same high-end quality of finishings as the upper-level, featuring a family room, a media room with a projector, screen, and Dolby Atmos surround sound, plus three bedrooms—tw o with stunning south-facing mountain and yard views. Even the mechanical room is impressive, boasting cutting-edge technology including a high efficiency forced air furnace with central air, a new high capacity lifetime stainless steel water heater and of course in-floor heating for both the lower level and the garage (with backup unit heater).Outdoor living is effortless with a screened-in patio and three separate decks spanning the home’s southern exposure. The location is unbeatable—just 5 minutes to Cochrane, 10 minutes to Calgary and just 45 to Nakiska. With no gravel roads to worry about you have easy access to Highway 22, the Trans-Canada Highway and Township Road 250.“A well-designed, comfortable home in a prime location with unbeatable mountain views—this is a rare opportunity you won’t want to miss. (id:51989)
Sotheby's International Realty Canada
217 23 Avenue Nw
Calgary, Alberta
This beautifully upgraded semi-detached home offers modern living with high-end finishes throughout. The main floor features an open-concept layout with a stunning upgraded kitchen, complete with a huge island, premium appliances, and stylish finishes, flowing seamlessly into a bright living room with a cozy fireplace and soaring high ceilings. Upstairs, you'll find three spacious bedrooms, including a luxurious primary suite with an ensuite bathroom and a large walk-in closet, plus the convenience of an upstairs laundry room. The fully finished basement includes a wet bar, an additional bedroom, and a full washroom, perfect for guests or entertaining. Outside, the south-facing yard provides ample natural light, and the double detached garage adds practicality. This home comes move-in ready with a full appliance package, window coverings, and an upgraded water system , in built speakers with sono' s speakers system and central vacuum along with front and back cameras . Located close to top-rated schools and all essential amenities, this is a perfect blend of comfort and convenience! (id:51989)
Trec The Real Estate Company
52 Diamond Valley Close
Carbon, Alberta
Discover your perfect retreat in Carbon, Alberta—a stunning 1,125 sq ft single-story homecrafted by Green Castle Environmental, tailored for seniors and small families from Calgary(or anywhere) seeking a peaceful, accessible lifestyle. This residence boasts a contemporaryexterior and an expansive covered porch—ideal for enjoying the serene landscape or familygatherings. The spacious yard enclosed by a stylish fence, offers privacy and offers space fora safe, simple play area for young children, enhancing its family-friendly appeal. A paveddriveway with walkway add to the home’s welcoming curb appeal.Step inside to an inviting, single-level interior designed for ease and comfort. The open-concept layout seamlessly connects the living, dining, and kitchen areas, perfect for smallfamilies or seniors seeking low-maintenance living. Warm, durable LVT flooring flowsthroughout, offering elegance and easy care. The kitchen features a large island with barseating, EnergyStar appliances, ample cabinetry, and a stylish backsplash—ideal forpreparing meals with convenience. The adjacent dining area provides space for a table,perfect for shared family meals or quiet dinners.The home includes two well-appointed bedrooms designed for accessibility. The masterbedroom offers a spacious layout with ample storage and a ensuite bath, while the secondbedroom suits children or guests with its versatile design. Both rooms are bathed in naturallight through triple-pane windows, enhancing the bright, airy feel while improving energyefficiency. A modern bathroom with a toilet, sink, and tub/shower combo, plus a convenientlaundry area with space for a washer and dryer, caters to daily needs. Ample storage,including closets and shelving, ensures organized living.This eco-conscious home features a 95% efficient furnace and hot water heater, keepingutility costs low—a boon for retirees or growing families. Triple-pane windows and EnergyStarappliances further enhance energy efficiency, making it sustainable and comfortable year-round. This Carbon gem is conveniently located with driving distances of approximately 87km (50 minutes) to the Costco in Airdrie, Alberta, and just 34 km (27 minutes) to the Walmart,No Frills, and Canadian Tire in Drumheller, Alberta—perfect for your shopping needs.The Village of Carbon, known as the “Village in the Valley,” offers a vibrant, tight-knitcommunity, nestled in the picturesque Kneehills Creek Valley. With a rich history rooted inranching, farming, and coal mining since its incorporation in 1912, Carbon provides a sereneescape with modern amenities. Families and seniors will appreciate the K-9 school, swimmingpool, museum, art gallery, curling rink, restaurants and two campgrounds. Scenic walkingpaths along the creek offer year-round enjoyment. Located just 34 km west of Drumhellerand an hour from Calgary’s airport, Carbon blends rural charm with accessibility— make the move to your ideal home! (id:51989)
Coldwell Banker Ontrack Realty
4787 Kinney Road Sw
Edmonton, Alberta
This stunning 1,790 sqft home is ready for immediate move-in and offers a perfect combination of comfort and functionality. The fully finished main floor, along with an additional 730 sqft basement featuring a separate side entrance, provides endless possibilities for expanding your living space. The home includes a double attached garage and two extra parking spaces, offering plenty of room for your vehicles and guests. Inside, the modern kitchen is equipped with brand-new appliances, sleek cabinetry, and a convenient pantry to make meal preparation effortless. The cozy living room, complete with a charming fireplace, sets the perfect ambiance for relaxing evenings at home. Upstairs, you'll find three spacious bedrooms, including a primary bedroom with generous closet space. A flexible bonus room can be tailored to suit your family's needs. The main floor also features an additional room ideal for an office or guest room, along with a convenient 2-piece bathroom. (id:51989)
Maxwell Polaris
317 Midgrove Link Sw
Airdrie, Alberta
Brand New! Welcome to this stunning brand-new home in the desirable community of Midtown, Airdrie! Thoughtfully designed and extensively upgraded, this home offers modern elegance and functional living. Step inside to an open-concept main floor featuring 9-ft ceilings and beautiful engineered hardwood floors. The gourmet kitchen boasts sleek 3 cm QUARTZ countertops, high-end stainless steel appliances including a GAS stove, an upgraded lighting package and a half bathroom completes the main level. Upstairs, the primary suite is a true retreat, offering an en-suite and a walk-in closet. Two additional spacious bedrooms, a bonus room, a 3-piece bathroom, and a convenient upstairs laundry add to the home's practicality. The separate entrance to the unfinished basement provides endless potential for customization, whether you envision a home gym, extra living space, or a home based business. The property also includes a double-car garage, ensuring ample parking and storage. Located in Midtown, you'll enjoy the perfect blend of tranquility and convenience, with parks, shopping, and amenities just minutes away. This never-lived-in home is move-in ready—don’t miss the opportunity to make it yours! Book your showing today! (id:51989)
Royal LePage Metro
#104 11618 100 Av Nw
Edmonton, Alberta
Gorgeous Private Yard and Deck !!! Underground Parking !! Located on Victoria Promenade with Stunning Views and walking access to the river valley, Victoria Golf Course, Universities, U of A, MacEwan, city center services ! The perfect location w yard space in Oliver. Immaculate move in condition, open floor plan, spacious studio - 1 bdrm combined space, ideal for professional, couple starting out, or retired. Bright colors, Barbie Beautiful, south facing yard, natural light all year. # 104 has Good storage area. Your private fenced yard with deck is ideal for Pets, leisure and entertainment time with family, friends just kicking back and relaxing enjoying being in the fresh river valley air ... If You love to Golf, walk to The Victoria Golf Course & driving range in 5 minutes. Fantastic location for biking, underground garage bike racks, and or scooter, super walking trails. A Must Lifestyle in a well kept, desired area in the Heart of Edmonton, river valley, with shopping, all services at Your Door * (id:51989)
Coldwell Banker Mountain Central
5615 Greenough Ca Nw
Edmonton, Alberta
A great find in Granville! Located on a quiet cul-de-sac, this gorgeous 2 story house is finished beautifully and stunning to behold. Big bright spaces, modern kitchen with newer appliances and a magnificent park-like backyard. The basement has a separate entrance and is fully developed with a large rec room, 2 bedrooms, and second washer/dryer & fridge - a great option for multi-generational families or even AirBnB. Upstairs you'll find 3 bedrooms and a cozy bonus room, a massive laundry room, and a gorgeous ensuite bathroom. Say goodbye to your power bill in the summer thanks to the 8.91kW solar system - plenty for your own use with extra power sold back to the grid. This fully air conditioned home is a 3 minute walk from a K-9 school and around the corner from transit. The location is ideal, with easy access to Costco, the Whitemud and the Anthony Henday Freeway. Check it out today! (id:51989)
Homes & Gardens Real Estate Limited
52231 Rge Road 15
Rural Parkland County, Alberta
Beautiful treed lot! 3.23 acres, out of subdivision. Gas and power to the property line. Minutes away from Stony Plain, and in the Blueberry School Zone. Very private lot to build your dream home or operate your business from! West of Stony Plain on HWY 628 and south on RR 15 (id:51989)
RE/MAX Preferred Choice
427 21 Avenue Nw
Calgary, Alberta
Don’t miss this custom-built three-storey residence nestled in the popular community of Mount Pleasant on a quiet street lined with trees. This luxurious masterpiece spans over 3300sq/ft of meticulously designed living space, boasting an array of high-end features and finishes that epitomize opulence. Step inside and be captivated by the grandeur of high-painted ceilings, complemented by the richness of hardwood floors. Towering 9' ceilings and strategically placed skylights bathe the interiors in an abundance of natural light, creating an atmosphere of pure elegance. Indulge in the warmth and ambiance of indoor and outdoor fireplaces, perfect for cozy evenings with loved ones. Every detail has been meticulously curated, with pristine white quartz countertops adorning every surface, exuding a sense of refined sophistication. The custom-designed kitchen is a culinary haven, equipped with top-of-the-line Viking appliances, including a gas cooktop and island hood fan. Impeccable craftsmanship is evident in the built-in wall oven and microwave, ensuring every culinary need is met with ease. Descend to the basement level where luxury knows no bounds. Discover a fourth bedroom, accompanied by a full bath, and an unparalleled theatre room. Custom built-ins, a wet bar, and a bar fridge set the stage for unforgettable movie nights. Immerse yourself in the ultimate entertainment experience with a cutting-edge 3D projector, screen, and a state-of-the-art 7.1 built-in sound system. Unwind in the spa-like oasis of the master ensuite, featuring heated tiles, a rejuvenating steam shower, and a decadent jetted tub. Experience ultimate comfort with complete A/C, central vac, and in-floor heating systems, ensuring a perfect climate year-round. Step outside and be greeted by the stunning private backyard, a true outdoor oasis. Gather around the captivating fireplace or entertain guests on the expansive concrete patio, designed to accommodate memorable gatherings. The heated garage pro vides convenience and peace of mind. The luxurious details continue with a limestone fireplace and a custom dining feature wall, adding a touch of grandeur to the already exquisite interiors. Custom millwork throughout the home showcases the impeccable attention to detail and showcases the unparalleled craftsmanship. Located close to schools, shops, restaurants, parks and a quick drive to downtown. Book your viewing today! (id:51989)
Cir Realty
42 Waterfront Landing
Coaldale, Alberta
Welcome to 42 Waterfront Landing, a stunning property nestled in a serene cul-de-sac just two blocks from the picturesque Land O Lakes golf course. Built in 2010, this spacious home features six bedrooms and three and a half bathrooms, making it perfect for families of all sizes.The modern open floor concept creates a welcoming atmosphere, ideal for entertaining and family gatherings. The unique pie-shaped lot offers ample outdoor space, enhancing the property’s charm and privacy.Enjoy the convenience of a double attached garage and the additional possibilities of a walkout basement—perfect for a home gym, recreational area, or extra living space. With its picturesque views and peaceful surroundings, this exceptional home is a true gem in a desirable location. Don’t miss your chance to make it yours! (id:51989)
Onyx Realty Ltd.
#207 528 Griesbach Parade Pr Nw
Edmonton, Alberta
Experience modern elegance in this stunning two-bedroom, two-bathroom condo in the heart of Griesbach. This sophisticated home features a sleek kitchen with a full tiled wall, walk-in pantry, waterfall Calcutta quartz island, and upgraded stainless steel appliances. Luxury vinyl plank flooring flows throughout, complemented by a stylish wine fridge and bar area. The primary suite offers a spacious closet and serene 4-piece ensuite, while both the spare bedroom and primary boasts a chic barn door closet. Enjoy breathtaking sunsets and peaceful walking paths from your private patio. The building offers exceptional amenities, including a fitness center and party room. Complete with central A/C, a separate laundry room, and a titled underground parking stall with private storage—this is refined living at its finest. Act quickly, as views such as this don't come along everyday!! (id:51989)
Maxwell Devonshire Realty
133 Wildrose Way Se
Calgary, Alberta
Discover the Haley, a beautiful end unit by Genesis Builders, offering the perfect blend of modern design and functional living. This brand-new home boasts three spacious bedrooms, each featuring a walk-in closet, along with three and a half bathrooms, providing ample space and comfort for the entire family. The home is crafted with high-end LVP flooring throughout, ensuring a sleek, stylish, and easy-to-maintain environment. Enjoy the benefits of a west-facing home with abundant natural light, and unwind on your private balcony—ideal for soaking up the evening sun. Plus, with a gas line for your BBQ, you’ll be set up for seamless outdoor entertaining. As an end unit, this home offers added privacy and extra windows for more natural light. Best of all, there are no condo fees, giving you the freedom of homeownership without the extra costs. The Haley is designed with an open-concept floor plan, making it the perfect space for modern living. Photos are representative. (id:51989)
Bode Platform Inc.
211 Niblock Street
Bawlf, Alberta
This meticulously maintained smoke and pet free bungalow offers generous living space with 3 bedrooms, 3 bathrooms, and soaring vaulted ceilings. The spacious primary suite features its own ensuite. The home provides the flexibility of laundry hookups both upstairs and downstairs. A central vacuum system adds to the home’s convenience.The fully finished basement offers abundant storage and additional living space, making it ideal for families or entertaining.Situated on a beautifully landscaped 100’ x 120’ lot, the outdoor space is designed for both relaxation and enjoyment. Unwind by the serene pond and waterfall, host gatherings on the expansive deck, or cozy up by the fire pit. The property also includes a 10’ x 12’ shed and ample parking for an RV and other recreational vehicles.A heated 22’ x 24’ garage provides secure parking and a functional workspace.This move-in-ready home is a rare find! (id:51989)
Cir Realty
308 Redstone View
Calgary, Alberta
WELCOME HOME! Step into this stylish and energy-efficient townhome in the vibrant community of Redstone! With 1,395 sq. ft. of thoughtfully designed living space, this home offers modern finishes, an open-concept layout, and plenty of natural light.As you enter, you're greeted by an oversized foyer with access to your heated single attached garage and a convenient storage/utility room. Upstairs, the main living space features durable laminate flooring and a built-in sound system, creating the perfect setting for relaxing or entertaining. The kitchen boasts stainless steel appliances and ample cabinetry, while the dining area flows seamlessly onto a large deck—ideal for summer barbecues or morning coffee in the sun.The upper level is designed for comfort, featuring a spacious primary suite with a walk-in closet and a spa-like 4-piece ensuite. A second bedroom with soaring vaulted ceilings, an additional full bathroom, and the convenience of upper-level laundry complete this floor. Additional highlights include newer appliances (most only three years old) and upgraded lighting throughout.This beautifully maintained, low-maintenance home is ideally located close to parks, shopping, golf, schools, transit, and CrossIron Mills. Don’t miss your chance to make this fantastic property yours—book your showing today! (id:51989)
Cir Realty
304, 736 57 Avenue Sw
Calgary, Alberta
PRICE IMPROVEMENT!! Amazing CORNER UNIT condo in the highly sought-after Windsor Park neighbourhood, where luxury and convenience come together. With over 950 SQUARE FEET of living space, this spacious, AIR CONDITIONED 2-BEDROOM, 2-BATHROOM condo offers the perfect blend of modern amenities and comfort, making it ideal for individuals, families, or roommates looking for an urban oasis. The OPEN-CONCEPT living room is bright and inviting. It features large windows on two sides that allow natural light to pour in, creating a warm and welcoming atmosphere. Relax by the cozy GAS FIREPLACE, or step outside through the sliding patio door to your MASSIVE PRIVATE PATIO—perfect for outdoor dining or enjoying the fresh air.The well-appointed kitchen is a dream, featuring dark wood cabinetry, sleek GRANITE COUNTERTOPS, and a full suite of STAINLESS STEEL APPLIANCES. The eating bar offers a convenient space for casual meals, making this kitchen functional and stylish. The unique SEPARATE DINING AREA, large enough for a full-size table, invites guests and family to linger and spend time in the heart of the home. A GARDEN DOOR directly off the kitchen to the patio offers easy access to a GAS HOOK-UP for your BBQ. The primary bedroom is your private retreat, complete with a spacious WALK-IN CLOSET and a luxurious FOUR-PIECE ENSUITE with heated floors. The second bedroom is generously sized and offers privacy and separation from the primary bedroom. It is located right next to the SECOND FULL BATHROOM—perfect for guests or roommates.This condo also offers peace of mind. Brittania Terrace is a well-maintained building featuring an UNDERGROUND HEATED GARAGE that provides direct access to the building and protects your vehicle from the elements. Elevator access ensures convenience, and there is ample visitor parking for your guests.Security is a top priority, with secure entry doors, an intercom system, and security cameras. The location of this condo can't be beat. You're just min utes from downtown Calgary, with quick access to both work and play. Enjoy the excellent public transit options, and both Chinook Centre and Brittania Plaza are just a short walk away, offering a wide range of shopping, dining, and entertainment. The Elbow River Pathway and Glenmore Pathway systems are nearby for outdoor lovers, offering scenic views and beautiful trails for walking and cycling.Britannia Terrace is a pet-friendly building that welcomes your furry companions. The neighbourhood is family-friendly, with nearby playgrounds, parks, and green spaces. Don't miss the opportunity to own this beautiful condo in one of Calgary's most desirable communities. Contact your favorite realtor to arrange a private viewing and experience this incredible property in person! (id:51989)
Century 21 Bamber Realty Ltd.
132, 27111 Highway 597
Rural Lacombe County, Alberta
Experience unparalleled luxury in this stunning custom-built two-storey home, nestled on a semi-treed 1.25-acre lot in Burbank Heights. Spanning over 5,000 sq. ft. of meticulously crafted living space, this 2020-built masterpiece seamlessly blends modern elegance with ultimate comfort. Be welcomed by soaring 18-foot ceilings and a beautifully handcrafted iron railing. Cook and entertain in style with custom white oak and maple cabinetry kitchen, exquisite quartzite countertops, a GE Café gas range, and a spacious walk-in pantry.Enjoy breathtaking views through floor-to-ceiling windows in the living room complemented by a cozy natural stone fireplace. Your personal Primary Bedroom retreat awaits, featuring a spa-inspired ensuite with a luxurious steam shower and a relaxing soaking tub. Second level features additional spacious bedrooms, a family room, and a private ensuite. The fully finished Basement is perfect for entertainment, featuring a media room, 2 additional bedrooms, and a spacious bath.Garage: A car enthusiast’s dream, this 7-car garage comes with sleek epoxy flooring.Outdoor Oasis:A beautifully landscaped yard, along with a covered deck equipped with power screens, makes it an entertainer's paradise.Modern Amenities:Complete with underfloor heating, air conditioning, and high-end finishes throughout, this home epitomizes luxury living.Conveniently located close to scenic walking trails and just a short drive to nearby cities, this property truly is a rare gem! (id:51989)
Royal LePage Network Realty Corp.
300, 10011 102 Avenue
Peace River, Alberta
This 2676 sq. ft. office space is conveniently located within walking distance to downtown. The space features a large and open reception area, 6 offices with most having a great view of the valley, conference room, 3 washrooms, coffee/lunch area complete with fridge and stove. All utilities and property taxes are included in the rental rate. The Landlord will consider renovations dependent upon terms and conditions of the lease agreement. (id:51989)
Royal LePage Valley Realty
0 Na
Cold Lake, Alberta
Budget Blinds Franchise for Sale – Turnkey Opportunity! A well-established business operating out of Cold Lake, serving clients across its expansive Alberta territory, including Athabasca, Sturgeon, Morinville, Whitecourt, and more. This business caters to both new and repeat clients, offering a strong customer base with plenty of growth potential. A fantastic investment for an entrepreneur or existing Budget Blinds owner. This turnkey sale includes training, samples, marketing materials, and a 2021 Honda CR-V, allowing you to start immediately. Operate from anywhere inside or outside the territory. Endless opportunities in home renovations, new builds, RTMs, hotels—anywhere that needs blinds, curtains, shutters, or drapes! Don’t miss out on this incredible business opportunity—step into ownership today! (id:51989)
RE/MAX Platinum Realty
#421 462014 Rr 10
Rural Wetaskiwin County, Alberta
Beautiful acreage located in a quiet cul-de-sac in Beachside Estates. Soaring ceiling and lots of bright light flooding in with floor to ceiling windows in the spacious great room. Cozy fire for cold nights in the great room. The awesome kitchen has light oak cabinets, granite counters, sit up island, pantry and is open to the living space. There is a large eating area with extra windows and a garden door leading out to your covered deck with maintenance free decking, gas hookup- perfect entertaining space. The main floor features a private den/office, a 2 piece powder room, main floor laundry room with sink, mechanical room and access to your heated garage. Primary suite is on the main floor with a large walk-thru closet, ensuite features dual sinks, stand alone tub and separate shower. Upstairs offers 2 large bedrooms and a 4 piece bathroom. Lots of space outside with an acre to build what you need. Close to Pigeon Lake, the Village at Pigeon Lake, golf courses and so much more. (id:51989)
RE/MAX Elite
25 Posthill Drive Sw
Calgary, Alberta
Experience Unparalleled Luxury: A Masterpiece of Design and Craftsmanship. This isn't just a house; it's a statement. A testament to exquisite taste and meticulous attention to detail. Since 2015, this remarkable residence has undergone a complete transformation, with well over one million dollars invested in interior and exterior tailoring, all orchestrated by the renowned Douglas Cridland and Associates. The result? A home that seamlessly blends modern elegance with unparalleled comfort, creating a sanctuary you'll be proud to call your own. Step inside and be greeted by the warmth and sophistication of stained radiant heated concrete floors, setting the stage for the home's contemporary design. Substantial solid core wood veneer doors, adorned with sleek black anodized Baldwin hardware, open to reveal a world of meticulous craftsmanship. The chef's kitchen is a dream realized, equipped with top-of-the-line Wolf appliances, including an M Series oven, induction cooktop, warming drawer, and steam oven. A Grohe Blue chilled and sparkling filtration system, Sub-Zero refrigerator and freezer, two chilled vegetable drawers, two Cove dishwashers, and Galley culinary sinks ensure effortless entertaining while a double-sided fireplace, anchored by a 55" 4K TV, provides warmth and entertainment. The dining area, bathed in natural light from expansive Nana Walls, seamlessly connects to the outdoors. A custom-crafted wine storage unit, with a 200+ bottle capacity, showcases your collection. The living room invites relaxation with soaring ceilings and expansive windows that frame serene views of the surrounding forest. A Denca entertainment center, featuring an 85" 4K cinematic display and a meticulously calibrated high-fidelity audio system, seamlessly integrates with the Control4 smart home system, elevating the space to a haven of discerning entertainment. Ascend the striking open-tread staircase and transition across the custom glass walkway creating an unforgettable ele ment of architectural intrigue while leading to the luxurious primary wing which is truly an escape within itself. Two further bedrooms and a meticulously designed shared bathroom compliment the upper level while the lower levels unveil a curated selection of premier home amenities: a substantial fitness center, a comprehensive laundry suite, a private guest quarter, and a bespoke bar and cinema. Complete with a meticulously organized 4-car garage and a revitalized exterior envelope. This exceptional residence is more than just a home; it's an embodiment of refined living, where every detail has been carefully considered to create a sanctuary of luxury, comfort, and enduring style. (id:51989)
RE/MAX First
1424 Premier Way Sw
Calgary, Alberta
Realize your dreams and take advantage of the most affordable detached home in the affluent neighbourhood of Upper Mount Royal! This original home, located on a 50' x 186' (9,300 sq ft) lot is prime for renovation or construct your perfect home. The current house is 1.5 story with 3 bedrooms and 2 bathrooms. There is the potential for 2,300 of finished living space with the current floor plan. The single attached garage could also be converted into usable space. The main floor combines the main living areas with a central kitchen and 3 pc bath with clawfoot tub. On the upper level are 3 bedrooms and a 3 pc bath. The partially finished basement is ready for your ideas. Enjoy outdoor living on the SW facing front deck off the dining area, perfect for dining alfresco and on the back deck open to the large backyard. The location is ideal for families and professionals. Steps to the Marda Loop Community Association with outdoor pool, tennis courts and large park. Walking distance to the shoppes and restaurants of 17th Ave. Quick Access to the Glencoe Club, Downtown, University of Calgary and Mount Royal University. Close to all amenities, private, public and catholic schools. (id:51989)
Royal LePage Benchmark
207, 10011 102 Avenue
Peace River, Alberta
Are you looking for small office space to run your business out of? This space has been recently renovated. It has one large office and a waiting/reception/work area which is very well maintained, bright and with a great view. There is air-conditioning in the building. The utilities and property taxes are included in the rental rate. Very convenient location within close proximity to main street and easy access to amenities. (id:51989)
Royal LePage Valley Realty
4 & 6 Sunshine Bay Rd
Rural Parkland County, Alberta
Welcome to your private lakeside retreat at 4 & 6 Sunshine Bay Road! This double-lot property provides close to 1 acre of land with 150ft of pristine lakefront located along a large bay, a natural harbor, that provides calm waters and shelter from the wind. Enjoy the existing 3-bedroom home or build your dream cabin on the secondary lot and use it as a guest house! Built in 2007, this property boasts unparalleled storage options. The main floor features both a double garage and a large tandem style single garage with a 20ft ceiling and 16 ft tall overhead door. Both garages are heated with a convenient 3-pc bath allowing you to rinse off after a day on the beach or water. The upper floor consists of your living area with 3 bedrooms, a 4-pc bath, living room, dining room, and kitchen overlooking the lake from a beautiful vantage point. A large, covered deck allows you to spend time outside enjoying your surroundings. Sailing enthusiasts will love the close proximity to the Sunshine Bay Yacht Club (id:51989)
RE/MAX Elite
614, 67325 Churchill Park Road
Lac La Biche, Alberta
Discover this stunning 4-bedroom + den, 3.5-bathroom lakefront home in the desirable Lakeview Estates subdivision. Featuring over 4000sqft of living space and nestled on a private, treed lot, this beautifully renovated home offers breathtaking views of the islands on Lac La Biche and provides the perfect blend of seclusion and convenience. Within the past 10 years this home has received many updates such as a new roof, windows, flooring, paint, appliances, dual zone forced air furnace and AC with steam humidifier! Your double attached garage allows for plenty of storage and parking. Enjoy direct access to nature, with walking trails connecting you to town, Lac La Biche golf course, and Sir Winston Churchill Provincial Park—all just a short walk away! Designed with families in mind, this move-in-ready home features spacious living areas, modern updates, and a warm, inviting atmosphere. Enjoy the views of your private yard from one of 2 patio spaces, hot tub, or walk down to the lake in your personal paths.If you're looking for a peaceful retreat with all the amenities close at hand, this is the one for you!Call today for your personal viewing! (id:51989)
RE/MAX La Biche Realty
44092 & 44080 Township Road 274
Rural Rocky View County, Alberta
Discover this one-of-a-kind property just 15 minutes north of Cochrane, nestled on 30 scenic acres with breathtaking panoramic mountain views. This estate features two incredible homes, each offering its own distinctive charm and luxury. The larger home boasts over 4,400 sq. ft. of developed space, blending country, cabin, and modern aesthetics. The soaring A-frame windows perfectly capture the scenic views of the property and the majestic mountains beyond. Inside, you'll find a mix of wood and stone textures, creating a warm and inviting atmosphere. The home features soaring ceilings, multiple living spaces, and thoughtful design details that highlight its unique character. Whether you're relaxing by the stone fireplace, enjoying the expansive entertainment room, or unwinding in one of the four bedrooms, this home provides a perfect blend of comfort and style. The second home is a modern Barndominium style home, featuring a 2,200 sq. ft. shop and 2,300 sq. ft. of living space. This home is designed for contemporary living with sleek lines and clean finishes. Each of the three bedrooms has its own full ensuite bathroom, providing privacy and comfort for all residents. A highlight of this home is the incredible rooftop patio, offering a stunning vantage point to enjoy sunsets and panoramic views of the mountain range. The open-concept main kitchen and living area are perfect for entertaining, while the secondary kitchen and additional amenities add to the home's functionality and versatility. This property is perfect for those seeking a peaceful retreat with modern conveniences. Whether you're looking to raise animals, entertain guests, or simply enjoy the tranquility of nature, this estate offers endless possibilities. Experience the best of both traditional and modern living in this extraordinary property. Property was previously used as both an Air BNB and short-term rental with great success! Check out the 3D tour links for both homes. (id:51989)
Exp Realty
6553 Andrews Gate Sw Sw
Edmonton, Alberta
Welcome to Ambleside/WINDERMERE AREA Brand New, High Exposure Retail/Professional/Health/Office Commercial Condo Units for Sale or Lease. A great opportunity to invest in pre-sale Retail unit own a well-positioned space in the heart of Windermere Area. Conveniently located near major roadways, the area is ideal for businesses. Multiple Bay Sizes available starting at 1,000 sq.ft.+-, Perfect for Retail, Office, Medical, Restaurants & Professional. EXCELLENT SIGNAGE Opportunities, Ample Parking, FANTASTIC GROWTH! (id:51989)
Maxwell Polaris
1402 Edson Drive
Edson, Alberta
This family home is the perfect property for you! With 4 bedrooms and 3 bathrooms it has room for everyone. The home has been updated and has a warm, cozy feeling while also being bright and airy. Enjoy a large living room, with access to the dining room and kitchen, 3 of the bedrooms and 2 bathrooms on the main floor. Downstairs has new flooring, paint and windows and boasts a large rec room, the 3rd bathroom, the 4th bedroom and the laundry and utility areas. The fully fenced yard is perfect for kids and animals to play and the large deck is ready to host friends and family. Back alley accesses the paved parking pad and there is a shed for outdoor storage. Close to schools, parks and the rec center it is a great option as your new home! (id:51989)
Royal LePage Edson Real Estate
1203, 100 Banister Drive
Okotoks, Alberta
Welcome to the Dawson - a brand-new, beautifully designed one-bedroom, one-bathroom condo unit built by Partners in the sought after community of Wedderburn. Homeowners in Lawrie Park condos will get to enjoy a courtyard, basketball courts, community garden and will also have the convenience of shopping and amenities a quick walk away. Step inside to discover a bright and open-concept layout, featuring 9' knockdown ceilings, air conditioning, and luxury vinyl plank flooring throughout the main living areas. The kitchen features stainless steel appliances, quartz countertops, and full-height cabinetry too. The spacious primary bedroom offers ample room for a queen-sized bed, and features a large closet. In-suite laundry with an included washer/dryer adds to the everyday convenience of this well-designed home. Enjoy outdoor living on your private balcony, with easy access from the living/dining room. Located on the north end of Okotoks, Lawrie Park offers the perfect balance of nature and city convenience. Walking paths, green spaces, and a dog park are just steps away, while shopping, dining, and major roadways are minutes from your door. This beautifully appointed condo is the perfect home in a fantastic location! (id:51989)
Exp Realty
3323 169 St Sw
Edmonton, Alberta
Double Attached Garage Home in Saxony Glen with SEPARATE SIDE ENTRANCE and basement Rough-Ins for future investment potential. This bright single-family home in the desirable community offers modern living. The main floor featuring a den with double doors and 9' ceilings. The open-concept living area hi-lighted by the chef’s kitchen boasts stunning 3cm quartz countertops, 42 light wood toned cabinetry, water line to fridge and a spacious walk-through pantry that connects to the mudroom for ease. Upstairs, you’ll find four bedrooms, a central bonus room, main 4pc bath and a conveniently located laundry room. The master suite is a true retreat, with a large walk-in closet and a luxurious spa-inspired 4pc ensuite, complete with a soaker tub for ultimate relaxation. Photos of previous build, interior colours are represented. QUICK POSSESSION. $3,000 appliance allowance and rough grading included. (id:51989)
Maxwell Polaris
8222 Kiriak Lo Sw
Edmonton, Alberta
Stunning half-duplex home in the desirable Saxony Glen community with an attached double garage and separate side entrance. The spacious foyer leads to an open-concept layout featuring a serene kitchen with 39 chic green cabinets, 3cm quartz countertops, modern finishes, and a $3,000 appliance allowance for personalized selection. The upper floor offers a convenient laundry area, versatile flex space, a 4-piece main bath, and three bedrooms, including a primary suite with a walk-in closet and 5-piece ensuite with double sinks. Front and back landscaping, along with basement rough-ins, are included for easy future development.Under construction, tentative completion end of August. Photos of previous build, interior colours are NOT represented. HOA TBD (id:51989)
Maxwell Polaris
17415 3 St Nw
Edmonton, Alberta
Welcome to your new Coventry Home with a SEPARATE ENTRANCE—a beautifully designed space that blends elegance with functionality. With 9' ceilings on both the main floor and basement, the home feels open and inviting from the moment you arrive. The kitchen is a chef’s dream, featuring a tile backsplash, stainless steel appliances, quartz countertops, gorgeous cabinetry, and a walkthrough pantry for added convenience. At the rear of the home, the great room and dining nook provide a peaceful retreat for both relaxation and entertainment. A mudroom and half bath complete the main floor. Upstairs, an iron spindle railing leads to the luxurious primary suite, which boasts a 5-piece ensuite and a spacious walk-in closet. Two additional bedrooms, a full bathroom, a versatile bonus room, and upstairs laundry add to the home’s thoughtful design. Every Coventry Home is backed by the Alberta New Home Warranty Program for lasting peace of mind. Some photos have been virtually staged. (id:51989)
Maxwell Challenge Realty
Unknown Address
,
Automotive business for sale or redevelop. Multiple opportunities with combined lot size of 150ft x 150 ft, Approx 22,500 sq ft. Commercial General Zone 2.100 CG has permitted use of Multi Unit Housing. Britannia Youngstown neighborhood is going through redevelopment and this land has many uses. Existing Commercial building, concrete block 6373 SQ FT or 593 M. Phase 1 Environmental has been completed Feb 2007. (id:51989)
Coldwell Banker Mountain Central
2 4418 Hwy 633
Rural Lac Ste. Anne County, Alberta
Perfect weekend getaway property! Fully treed half acre lot with a charming one room cabin with sun room and massive double car garage (26’x24’) with cement floor. Large deck (27’x16’) with gazebo and outdoor kitchen area. 100 Amp electrical service. Plenty of space for guest to bring their camping trailers. 1200 gallon outhouse is conveniently located. Comes with most of the furniture and a newer John Deere ride on lawn mower. Newer shingles (2018). Cistern is 400 Gallons and water access is close in Darwell (5 mins) which offers free water. Walking distance to boat launch, dock and community area with basketball court. Many trails lead to Crown Land with miles and miles of additional trails that go all the way to Alberta Beach. An ATV riders heaven! (id:51989)
Exp Realty
9303/9305/9307 123 Ave Nw
Edmonton, Alberta
High-Performing Triplex – 6 Above-Ground Units, 3 Secondary Suites & 5%+ Cap Rate! This turnkey triplex on a prime corner lot is a rare opportunity for serious investors seeking strong cash flow and long-term returns. With 6 above-ground units including 3 secondary suites, this 5,001 sqft property offers 13 bedrooms, 9 full baths, and 3 half baths—delivering multiple income streams. The corner units feature 3 bedrooms and 2.5 baths, while the middle unit boasts two master bedrooms. The three secondary suites include 2-bed, 1-bath units with large kitchens and separate laundry, plus a 1-bed, 1-bath suite with an open layout. With 9-foot ceilings, modern finishes, and a triple detached garage with 9” x 8” overhead doors, this property is built to impress and minimize maintenance. Located just minutes from downtown, with easy access to transit and all amenities nearby, it also offers stunning downtown views. This high-yield investment is perfect for investors looking to maximize returns in a prime location. (id:51989)
Real Broker
8827 33 Avenue Nw
Calgary, Alberta
Attention Developers and Builders! This is a rare chance to own an incredible property in the desirable Bowness community of Calgary. The expansive 65 ft x 200 ft lot at 8827 33 Ave NW backs onto its own private forest, offering a serene and natural setting with true countryside vibes right in the city. The existing 3-bedroom ranch-style bungalow features a newer high-efficiency furnace, updated shingles (2015), an updated bathroom, and a large kitchen with a cozy eat-in nook. The sunny south-facing deck overlooks a mature, treed backyard, perfect for enjoying the outdoors in your own space. This prime location is just blocks from Bowness Park and the Bow River, with quick access to Canada Olympic Park & Winsport for year-round activities. The newly completed Ring Road makes trips to the Rocky Mountains a breeze, and being outside of the flood zone adds major appeal. Opportunities like this don’t come up often—call today to book your showing! (id:51989)
Exp Realty
8163 8 Avenue Sw
Calgary, Alberta
District Towns by TRUMAN – Experience upscale living in this stunning 3-Bedroom Townhome, ideally located in the growing and vibrant West District. Surrounded by parks, pathways, and premium shopping, this dynamic neighborhood offers both convenience and community. This beautifully crafted residence features 3 spacious Bedrooms, 2.5 luxurious Bathrooms, and an attached Double Heated Garage. On the main floor, you'll find a versatile Flex Room perfect for a home office. Inside, elegant finishes abound, including sleek wide plank flooring and soaring ceilings that enhance the open-concept design. The Kitchen is a culinary masterpiece with Full-Height Cabinetry, Soft-Close Doors, Gas Range, Fridge, Built in Microwave, and a convenient Pantry. The large Eat-Up Bar, accented with Quartz countertops, is ideal for casual dining or entertaining guests. The Primary Suite is a private oasis, boasting a generous walk-in closet and a 3-piece Ensuite. The upper floor also includes two additional Bedrooms, a stylish 4-piece Main Bathroom, and the convenience of an upper-floor laundry. Bright, airy, and move-in ready, District Towns offer a sophisticated lifestyle where you can truly live better. Don’t miss your chance to own this remarkable home! Photo Gallery of Similar Home* (id:51989)
RE/MAX Real Estate (Central)
204 Cavanagh Common Sw
Edmonton, Alberta
REGULAR LOT(CORNER) Perfect Home in the desirable community of CAVANAGH backing on to WALKING TRAIL with Spice Kitchen featuring 2426 sq ft of living space with 5 bedrooms and 3 bathrooms.Home features an open-to-above foyer, a spacious living room with large windows and an electric fireplace, and a gourmet kitchen with huge WATERFALL quartz countertops.The main floor also includes a bedroom, a large dining nook, spice kitchen, a 3-piece bathroom, and a mudroom.Upstairs, you'll find a bonus room, a master bedroom with a 5-piece ensuite, 3 additional bedrooms, a common washroom, and a laundry room. Luxurious finishings throughout the house with feature wall.All 3 floors have 9' ceiling height.The home also includes a legal side entry, providing great potential for future suite development.Outside, the large deck is perfect for entertaining, complete with a double car garage, this home offers modern comfort and style in a family-friendly neighborhood surrounded by walking trails and parks.MUST SEE!! (id:51989)
Maxwell Polaris
459 Mahogany Terrace Se
Calgary, Alberta
Come & Check out this stunning Jayman Masterbuilt home in the heart of Mahogany, just a short walk to West Beach & moments from the plaza, parks, pathways, Stoney Trail & South Health Campus. As you step inside, real hardwood floors and 9-ft ceilings create an inviting & spacious main level. The well-appointed kitchen features a generous island, perfect for casual seating, while the cozy fireplace adds warmth & charm during cooler months. Enjoy outdoor living with a fully fenced front yard, maintenance-free turf & a great patio to soak in the afternoon & evening sun. This home is one of the few in the area offering back alley access, adding extra convenience & flexibility. Upstairs, the primary suite is a true retreat with a walk-in closet & a luxurious 5-piece ensuite. Two additional spacious bedrooms, a 4-piece bathroom & a dedicated office/den space complete the upper level. Take in breathtaking sunsets from the west-facing upper balcony—a perfect place to unwind. The fully finished basement expands your living space with a large rec room & roughed-in bathroom, offering endless possibilities. Stay comfortable year-round with central air conditioning & enjoy the practicality of a front double garage. This exceptional home combines style, convenience & prime location—don’t miss your chance to live in one of Calgary’s most desirable lake communities! (id:51989)
RE/MAX Key


