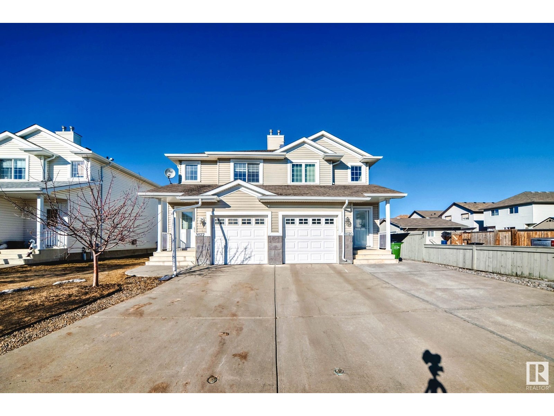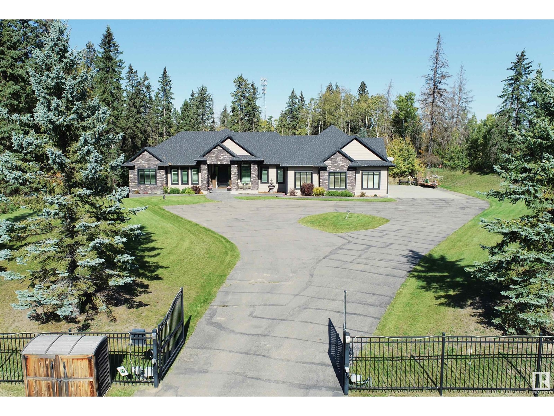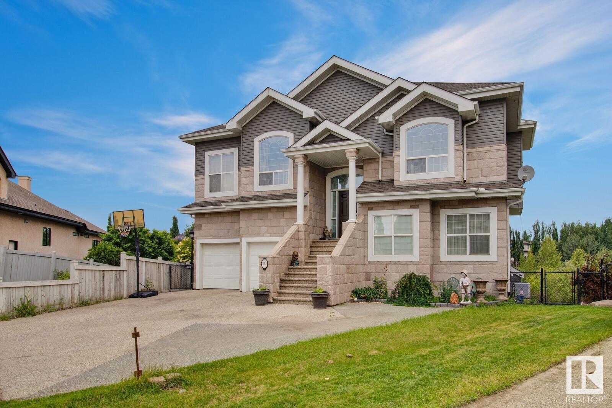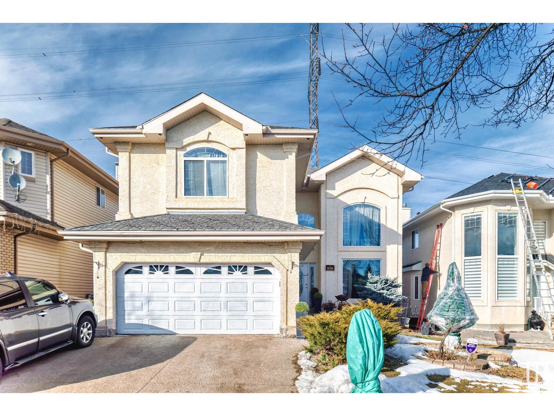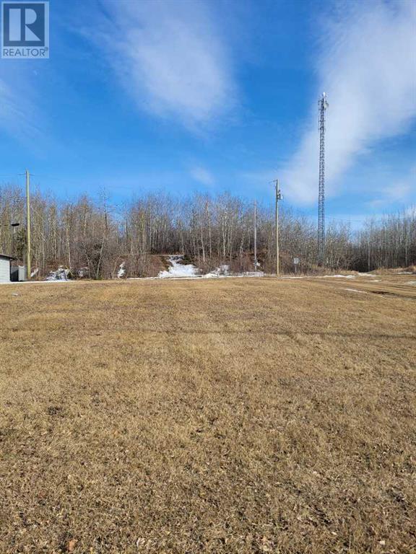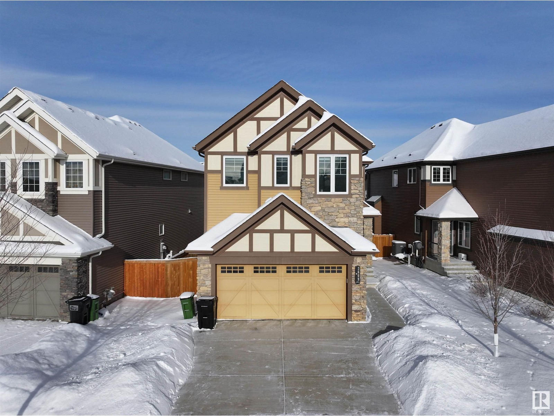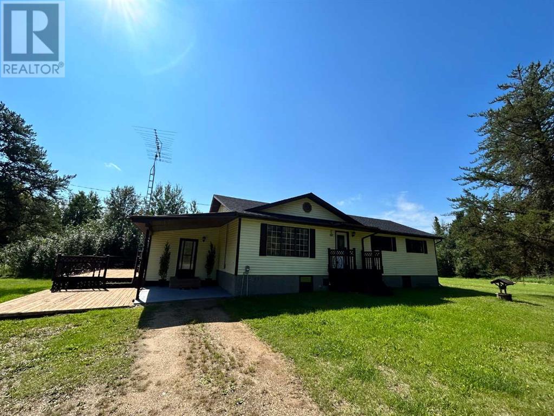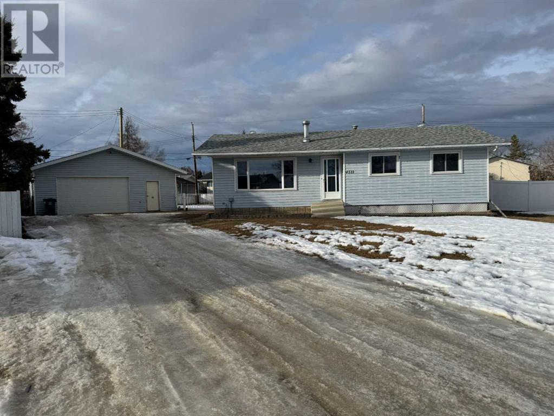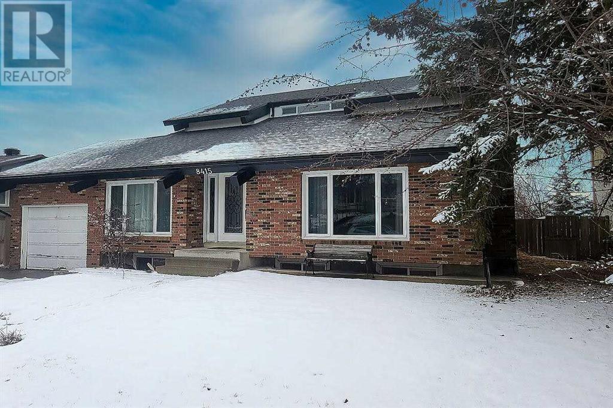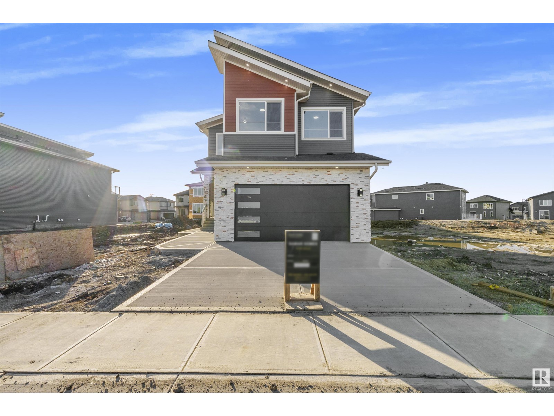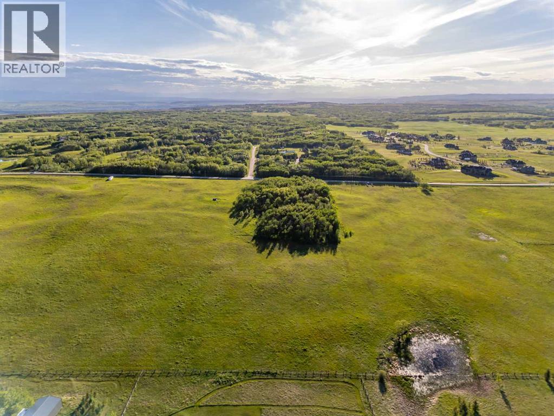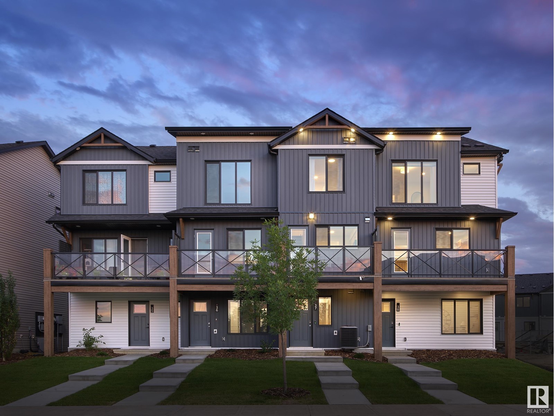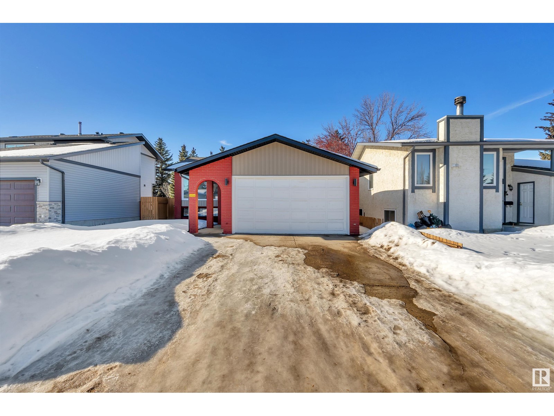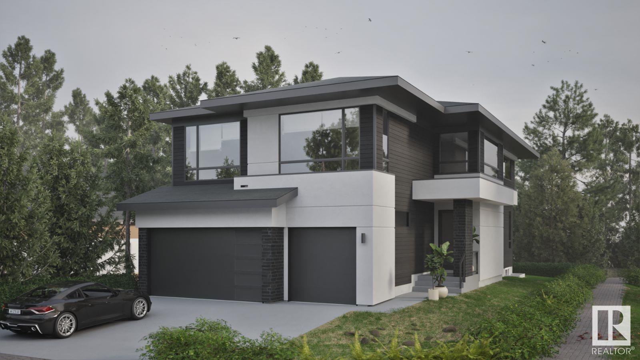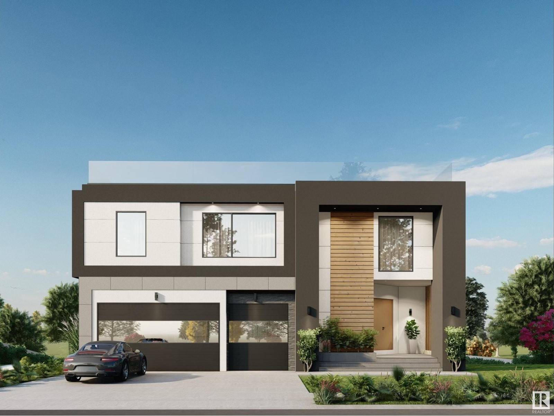looking for your dream home?
Below you will find most recently updated MLS® Listing of properties.
5712 65 St
Beaumont, Alberta
This beautifully designed attached 2 storey end unit offers a spacious and open concept main floor plan, featuring a bright living room with abundant natural light, a functional kitchen with ample cabinetry, generous counter space, a large eat-at island, stainless steel appliances, and a pantry. The dining area overlooks the fully landscaped, fenced, which includes a great sized deck. The main level also includes a 2pc powder room, laundry room and mudroom. Upstairs, you’ll find 2 generously sized bedrooms, a 4pc main bathroom, and a spacious primary suite with a walk-in closet, and a 4pc ensuite. The basement has large windows and is fully finished with One Bedroom, Washroom and Rec room and ready for entertaining, while the detached double garage. With no condo fees and located steps from scenic walking trails and ponds, this home blends comfort, style, and convenience in a beautiful setting. (id:51989)
Maxwell Challenge Realty
5507 28 Avenue
Camrose, Alberta
AN ABSOLUTE GEM!! GORGEOUS WALK OUT BASEMENT, PARKLIKE SETTING BACKING A GREEN BELT - IT'S BETTER THAN NEW! Every detail in this Custom Built Home has been meticulously crafted with super quality. Incredible Curb Appeal, Beautifully Landscaped and Finished with Quality throughout. Stunning Foyer, solid oak doors/trims, crown mouldings/bordering, arches, columns and exceptional plumbing and lighting finishes. This Custom Built 1916 sqft Bungalow is in a league of its own and it shows. Open design with tile flooring throughout, bright windows with views, high ceilings, custom blinds and floor vents. Incredible Gourmet Kitchen with waterfall granite counters, Cherry Cabinetry, Huge Island, breakfast bar, pantry, full extension drawers and premium appliances. Stunning views from the Dinette with access out to a huge no maintenance, partially covered deck. Wonderful living room with majestic custom built fireplace. Spacious Master Bedroom, Luxurious 5pc ensuite - soothing spa tub, 6ft full tile shower w/ body sprays, granite counters, custom vanity and walk-in closet with built-in storage. Large Private den and superb main floor laundry room with exceptional cabinetry and flush mount sink design. Excellent ICF Walk out basement design with cozy infloor heating, tons of windows and easy access outdoors to the fully covered concrete patio. Huge Family room with custom built-ins and gas fireplace, a flex area, 2 huge bedrooms, kitchenette, 4pc bathroom with full tile shower and tub, cold storage and a utility room. Fully air-conditioned. Excellent 27x26 heated garage with built-in storage, utility sink and completely finished. RV parking with sani dump. Well planned and thoughtfully manicured yard with sprinklers, underground power outlets, raised garden bed and 9x11 shed with power and finished to match the home. Quality Craftsmen Built, Luxuriously Finished and the Most Perfect Location. You'll love it! (id:51989)
Central Agencies Realty Inc.
5922 164 Av Nw
Edmonton, Alberta
Welcome to this well Maintained, Ready to move in Half Duplex with FINISHED BASEMENT. it comes with Spacious Main floor Kitchen, Living room, total 4 Bedrooms and 2.5 bathrooms , Front car garage attached and great size backyard. (id:51989)
RE/MAX Excellence
#2 53120 Rge Road 15
Rural Parkland County, Alberta
Executive Walkout Bungalow & Attached Quad Garage (56x28, infloor heat, 220V, H&C water, 11&12’ ceiling) on 2.02 acres in The Views at Willow Peak subdivision, 9km west of Stony. 2954 sqft (+ full basement) home w/ central AC, 9’ ceilings, Control4 home media centre, RO water & many high-end features throughout. Living room w/ double-sided fireplace. Gourmet kitchen w/ two-tier eat-up island, Sub-Zero fridge, Wolf range w/ pot filler, coffee station & walk-through pantry. Owner’s suite w/ deck access, double-sided fireplace, walk-in closet & 6-pc ensuite w/ hydro-thermal massage tub & steam/rain shower w/ body jets. Also on the main: 2nd bedroom, laundry room w/ sink, 4-pc bath, large mudroom & 2-pc bath off garage entrance. Downstairs: 2 bedrooms w/ 5-pc Jack & Jill ensuite, family room w/ gas fireplace, rec room w/ full wet bar & wine cellar, theatre room, gym & 2-pc bath. Outside: deck, patio, hot tub; fully fenced, secured w/ cameras & powered gate to the paved drive. Private location 5 min to town. (id:51989)
Royal LePage Noralta Real Estate
251 Galland Cl Nw
Edmonton, Alberta
Walkout basement lake view house located in the heart of the desirable West End neighborhood of Glastonbury. Situated on a massive 13,650 sq ft pie-shaped lot with expensive professional landscaping, this custom-made house offers stunning lake views from all three stories. Soaring high vaulted ceilings on the main floor and 9ft ceilings on the lower levels, creating a grand and spacious ambiance. The main floor features gleaming new hardwood flooring and upgraded high-quality carpet throughout the lower level, providing a luxurious touch. The gourmet kitchen is truly a dream for any culinary enthusiast. It features a gas stove, stainless steel appliances, two new sinks, granite counters with waterfall granite sides, and beautiful Cherrywood cabinets.The master bedroom is a true retreat, offering ultimate comfort and luxury. It features a two-way fireplace, creating romantic atmosphere. The ensuite bathroom is equipped with a steam shower and jetted tub. (id:51989)
RE/MAX Excellence
979 Hollingsworth Bn Nw Nw
Edmonton, Alberta
Stunning 2,700+ sq. ft. 4-bedroom WALKOUT in the highly sought-after community of Hodgson! This bright and spacious home features hardwood floors and two breathtaking open-to-above spaces with scenic views of the lush green space behind. The kitchen boasts stainless steel appliances, a full tile backsplash, and a generous pantry. Upstairs, you'll find a luxurious primary suite with a 5-piece ensuite, two additional bedrooms, and a versatile loft. Perfectly situated near shopping, schools, and amenities—this home is a must-see! (id:51989)
Maxwell Devonshire Realty
#208 2520 Ellwood Dr Sw
Edmonton, Alberta
Explore up to 1,853 sq ft of meticulously designed office space on the second floor, featuring a thoughtful layout that includes a variety of rooms. This includes multiple offices, meeting room and staff room. This unique offering is perfect for businesses looking to establish a prominent presence in Edmonton's southwest area. Whether for sale or lease, this property provides an exceptional opportunity to secure a well-equipped workspace tailored to diverse business needs. Some furniture can be included. (id:51989)
Maxwell Polaris
2 Howard Crescent
Bowden, Alberta
Plan to be impressed with this older home that has been lovingly cared for by it's long time owners. Neat as a pin and ready to welcome it's new family. The main floor features two of the three bedrooms in the home with the Master bedroom featuring a 2 pce ensuite and walk-in closet. Large living room with south window allows for the natural light to stream in and is adjoined by the dining area that is the perfect size for hosting family and friends. The galley kitchen is nicely nestled between the dining area and large flex space which is perfect for informal dining and tv watching. The second bedroom, 4 pce bath and laundry area finishing off this area. You will appreciate the back porch with plenty of space for the comings and goings and is handy to your detached oversized double garage, a portion is allocated to a great workshop with a work bench and many cupboards. Lower level features a kitchenette, large family room, 3rd bedroom with plenty of closet space, a cold room, storage room and a 3 pce (shower) bath. You will love all of the nooks and crannies perfect for keeping everything tidy. This home is ideally set in a culdesac and features a large fenced yard, garden patch, numerous perennials and two sheds. One side of the garage has a 10' door so bring the truck....or maybe even the RV!! Rear covered deck and a south facing enclosed green house/sunroom with lots of storage is sure to be appreciated by any gardener. The Sellers have kept up on the maintenance over the years and proudly recall some things such as some new carpets in 2015, kitchen update 2002, new boiler 2012 and most windows and doors 2001. This one really will check all of the boxes and is move in ready. Bowden is a quaint community situated on the QEII between Olds and Innisfail, an easy commute to Red Deer or even Calgary. Red Lodge Provincial Park as well as many recreation areas are just to the west of Bowden. Numerous eateries, K-12 School, Post Office, Pharmacy, Liquor Store, Skate Park, Convenience/Gas/Lottery stores, ice rink, library, seniors centre, newer community hall and many other amenities can be found in Bowden. This home has many possibilities with its floor plan and current basement development. Small town charm at it's finest is waiting for you, drive a little....save a lot!! (id:51989)
RE/MAX Aca Realty
2203, 175 Silverado Boulevard Sw
Calgary, Alberta
Huge Price Reduction! This bright, open and modern, 1-bedroom, 1-bathroom, with views to the green space! South facing unit features 9' ceilings, just over 600sqft of living space, large south facing windows (allowing for maximum natural light), and hardwood floors. The kitchen boasts SS appliances, tile backsplash, breakfast bar and quartz countertops. The spacious and bright bedroom also has large South facing windows, walk through closet, and 4-pc connected washroom. TITLED HEATED UNDERGROUND PARKING STALL (#6), and assigned storage unit (#11) attached to your parking stall. Just steps away from schools, retail shopping, Sobeys, soccer pitches, parks, greenspaces, and walking/bike paths. With close proximity to Stoney Trail, Deerfoot Trail, and Macleod Trail, heading out to the mountains, downtown, or just getting around the city is a breeze. This home is a must see. Book your showing today! (id:51989)
Grand Realty
5414 3rd Ave East Avenue
Boyle, Alberta
AMAZING LOCATION!!!! Large VACANT residential LOT in the heart of Boyle. Only minutes to walk to grocery stores, banks, hospital, school and fitness center. No timeline on when to build. Gas and power to property line. (id:51989)
RE/MAX Connect
3609 Keswick Bv Sw
Edmonton, Alberta
Don't miss out on this great value oriented property located in the premium section of the Keswick Area of Keswick on the River! One of the earlier development of this section guaranteed lower density, wider public road access, and more reasonable spaces between adjacent neighbors! This well maintained home was custom built by Kimberly Homes in 2016, therefore, structural warranty backed by Alberta New Home Warranty Program is still valid. Central Air Conditioner, full width maintenance free deck with aluminum railing and glass inserts, full house water softener and alarm system provide additional values and peace of mind to future owner(s) of this home! Custom designed floor plan by current owner with heavy focuses on family functions, by allocating different spaces in this house to be utilized by different family members in their day to day living. Near 480 SQ.FT of finished basement rec room provides unlimited potentials for additional family fun and imaginations! (id:51989)
Initia Real Estate
1018 Hollands Pt Nw
Edmonton, Alberta
Presitgous custom built, executive bungalow backs onto ravine. Unique quality throughout from soaring vaulted ceilings to the hand carved Mediterranean limestone fireplace , Hardwood throughout the main floor and carpeting on lower level. Gourmet island kitchen with top of the line appliances. Primary main floor bedroom boast a cozy fireplace, custom walk in closet and a huge ensuite with a double walk thru shower. Spacious floor plan includes private suite above garage, a total of 5 bedroom & 5 bathrooms and fully developed WALKOUT basement. Lower level has huge family room which faces ravine and opens to a sunny patio, a multi tiered theatre room, primary bedroom with ensuite and an additional bedroom & bathroom. Gorgeous private yard with stunning landscaping, home exterior has imported Mediterranean natural limestone, custom medal entry doors , custom walk-in maple master closet . This home was designed with elegance and a very welcoming living atmosphere. Stunning home!!!!! (id:51989)
RE/MAX Elite
174 Pine Ln
Conklin, Alberta
30x50 (1500 sqft) HEATED SHOP and 1167 sqft 4 bedroom AIR CONDITIONED home on 2.23 cleared acres. $5500/month net lease. Net lease rate is for 2667 sqft (shop & house combined) House comes FULLY FURNISHED. TURNKEY property. Yard lighting, motion sensors, plus a row of plug-ins at rear of yard. Excellent wifi and cell service area. Newly PAVED ROAD and sidewalk in front of property, plus a fire hydrant at the property line. New municipal water & sewer services to property line. Currently being serviced by water cistern and septic holding tank. Conklin has a Multiplex sports facility, convenience store with fuel, hotel, restaurant and bar. Close to Cenovus and CNRL. Ideal for contractor working in the area. (id:51989)
RE/MAX Results
9, 191041 Twp Rd 93
Rural Lethbridge County, Alberta
One of just a handful of lots with frontage on Stafford Lake! This 2 acre lot is the perfect place for a weekend getaway or for your full time residence. Located only 20 minutes from Lethbridge or Taber, you are close enough to head to the lake after work! Bring your builder and build your dream home on the lake! (id:51989)
Parry Williams Real Estate Ltd.
11 Ozerna Rd Nw
Edmonton, Alberta
Retail CRU's for pre-lease in established Ozerna! Perfect for medical, pharma, restaurant, daycare, dentist, etc! Units starting at 1,166 SF. Total building size is 10,307 SF on .74 acres. Estimated possession is Q3 2026. (id:51989)
Maxwell Polaris
28 Edgehill Mews Nw
Calgary, Alberta
Two new furnace just replaced! Exquisitely Maintained 2-Storey Split Home with Spacious Living. This beautifully maintained 2-storey split home offers a perfect blend of comfort, functionality, and style. The upper level features three spacious bedrooms, including a master suite with an ensuite bathroom, complemented by a guest bathroom for added convenience. The main floor includes an additional bedroom, ideal for guests or an elderly family member, with a full bathroom conveniently located nearby.The home is adorned with elegant birch hardwood flooring throughout the main and upper levels, including the staircase. The vaulted ceilings in the living and dining rooms create a bright, open, and airy atmosphere, while the sunlit kitchen is a standout feature, complete with a central island, a breakfast nook, and a charming view of the cozy family room with a wood-burning fireplace. Sliding patio doors open to a three-tiered deck and a private west-facing backyard, perfect for outdoor relaxation and entertaining.For added convenience, the main floor includes a dedicated laundry room with cabinetry. The fully finished basement is a true highlight, offering large windows, plush carpeting, a second family room, a recreation area, a wet bar, two additional bedrooms, and a newly renovated 3-piece bathroom. A separate entrance from the garage leads into the basement, where an extra room could easily serve as a workshop or crafts room.Additional features include a clay tile roof replaced in 2007, ensuring durability and peace of mind. The home is located in a highly desirable area with top-ranking schools at all levels and offers easy access to shopping, transit, and other amenities. (id:51989)
Homecare Realty Ltd.
530 South Harmony Drive
Rural Rocky View County, Alberta
Open House on March 16th from 12pm-2pm. Welcome to the Prairie Willow by Broadview Homes—a stunning modern farmhouse in the vibrant community of Harmony, where luxury meets everyday functionality. Picture yourself starting your mornings with a coffee on the charming front porch, taking in the peaceful surroundings of Springbank, and coming home to a beautifully designed space made for real life.Step inside, and you’ll immediately appreciate the thoughtful details. The kitchen is a chef’s dream, featuring ceiling-height cabinetry for ample storage, granite countertops, a sleek chimney hood fan, and upgraded appliances, including a steam microwave. Just beyond, the dining space is perfect for gathering with loved ones, whether it’s a cozy weeknight dinner or a lively celebration.The great room is filled with natural light from large windows, creating an inviting space to relax by the fireplace. As you move through the home, a built-in mudroom provides practical storage and organization, making daily routines effortless as you come and go through the back deck to the detached garage.Upstairs, the primary suite serves as a luxurious retreat, complete with a spa-like en-suite and a generous walk-in closet. Two additional bedrooms provide flexible space for family, guests, or a home office, while the laundry room, featuring granite countertops and custom cabinetry, adds both convenience and style.But the living space doesn’t stop there—the fully developed basement offers even more room to enjoy. A spacious recreation room is perfect for movie nights or entertaining, while the additional 4-piece bathroom and an additional bedroom that could also make a great home gym, office, or playroom, giving you endless possibilities to personalize your space.Designed with modern living in mind, this home also includes rough-in air conditioning, upgraded electrical features, and a sub-panel in the garage, making it both beautiful and future-ready.With scenic pathways, stunn ing parks, and even a lake for paddleboarding and swimming just steps away, the Prairie Willow isn’t just a house—it’s the perfect place to call home. (id:51989)
Century 21 Bamber Realty Ltd.
15375 Hwy 858
Plamondon, Alberta
This property has undergone some major TLC!! Here is your opportunity to get into an affordable, upgraded acreage in a nice location only 10 minutes North of Plamondon on Hwy 858. The main level of the home is now bright and fresh with neutral, paint, tasteful laminate flooring and baseboards that runs through out the entire home. Offering an open kitchen dining area with access to the rear deck that has been refinished, a spacious living room area, 3 bedrooms and a full bath. The full basement has also been brought up to date with the replacement of some drywall, paint, baseboards and flooring, featuring 2 bedrooms, a 1/2 bath, family room, laundry and utility room. Additional improvements to the home include, but are not limited to new shingles, new doors, new lights and sockets in the basement, new light fixture and taps in bathroom tub and kitchen sink. Giving you a total living space of over 2800 sq. ft. The property size is 8.28 acres with nice mature trees, a rustic 24X42 barn with power plugs and lights, small pole shed and some coral fencing. A quiet location with very few neighbors and seconds away from loads of Crown Land. Cistern size is 3000 Gallons and sewer is a pump out. A Must See! Call to view today! (id:51989)
RE/MAX La Biche Realty
16718c 111 Av Nw
Edmonton, Alberta
INDUSTRIAL CONDO WAREHOUSE FOR SALE! An incredible opportunity to own a well-equipped industrial condo warehouse in EDMONTON's high demand WEST END. Conveniently located with easy access to Yellowhead Trail, 170 Street and Anthony Henday. This space is ideal for * STORAGE & WAREHOUSING, * MANUFACTURING & PRODUCTION, * AUTOMOTIVE REPAIR & DETAILING, * GENERAL CONTRACTORS & TRADES, * BREWERIES & DISTILLERIES. The property highlights are: size, approximately 2000 sq ft. (70ft X27ft) +280 sq ft mezzanine, office, reception & bathroom included, fully functional workspace, 12' X 14' powered overhead door for loading and unloading. 220 amp power -supports heavy-duty operations, hot water tank & forced air heating, 1.5 water line & sump pump. PLEASE NOTE, THE BUSINESS IS NOT FOR SALE - only the building is available for purchase. (id:51989)
Century 21 Leading
Mills St Primrose Ave
Fort Macleod, Alberta
Excellent opportunity to own 1.71 Acres of bare land in the Industrial park. Easy access on this parcel with roadways on 3 sides so lot's of options for building. Includes the 2 Sea Cans and the security fencing around them. There's limited industrial land available in the fast growing community of Fort Macleod! (id:51989)
Real Estate Centre - Lethbridge
Real Estate Centre - Fort Macleod
30 Westwyck Li
Spruce Grove, Alberta
Your new address in Fenwyck surrounded by walkways and trails. This beautiful open concept home boasts a huge living space with a feature fireplace wall and an ample sized kitchen, a big island with a neatly tucked away dining area. A Den/Bedroom with a full bathroom and Laundry on the main floor. Upstairs consist of a bonus room, A primary bedroom with a good sized en-suite and a walk-in-closet. Two more good sized bedrooms with a full bathroom. The package gets completed and complimented by a 10'x10' deck and a double detached garage. A separate entrance to the basement is another extra feature. Still time to choose your finishings (id:51989)
Maxwell Polaris
1055 Fowler Road Sw
Airdrie, Alberta
Welcome to the new community of Key Ranch! This is the the perfect home for families looking for a welcoming and cozy lifestyle. This stunning three bedroom home with an attached double car garage features tons of natural light. The Main Floor has a chic Kitchen, nice size island, Nook and Family Room. Upstairs has 3 large bedrooms including a Primary bedroom with 4-piece Ensuite, walk-in closet, Laundry Room and a Bonus room. Possession will be mid March 2025. Call to book your private showing today! (id:51989)
Exp Realty
807, 624 8 Avenue Se
Calgary, Alberta
PRIME INVESTMENT OPPORTUNITY in Short-Term Rental Friendly INK by Battistella! *** Discover the perfect blend of modern urban living and investment potential in this TWO BEDROOM loft-style condo with TITLED UNDERGROUND PARKING and a SEPARATE STORAGE LOCKER. Located in the heart of East Village, one of Calgary’s most vibrant inner-city communities, this unit offers an unbeatable walkable lifestyle—with shopping, dining, entertainment, and transit all just steps away!*** Step inside and be impressed by the stylish, industrial-chic design featuring polished concrete floors, tall exposed concrete ceilings, and floor-to-ceiling, wall-to-wall windows that flood the space with natural light. The open-concept layout offers plenty of room for living and dining, while the sleek kitchen boasts modern cabinetry, quartz countertops, and stainless steel appliances.Enjoy breathtaking south-facing views from your large private balcony, overlooking the Stampede Grounds—perfect for catching the fireworks! The stunning downtown skyline and Bow River complete the picture, offering a dynamic backdrop day and night.The primary bedroom is bright and functional, while the second bedroom—with its clever barn door—works beautifully as a guest room or home office. The modern bathroom features a floating vanity with storage drawers and a matching medicine cabinet, maximizing space and style. A laundry/storage closet in the entryway keeps everything organized.This unit also includes a conveniently located titled parking stall and a separate storage locker, both just steps from the elevator for added ease.*** INK by Battistella is a PET-FRIENDLY, well-managed building with fantastic amenities, including: A penthouse-level lounge and rooftop patio with a cozy fireplace and built-in seating; A bike room with ample racks and a communal tool workstation; A pet/bike wash station; And visitor parking.*** Living in East Village means having an array of public spaces right at your doorstep, includ ing an off-leash dog park, community gardens, basketball and pickleball courts, playgrounds, and St. Patrick’s Island. Plus, you can walk to the Saddledome or downtown in minutes and enjoy the Bow River pathways for walking, running, and cycling.*** This is a fantastic opportunity for investors, first-time buyers, or those looking for an exciting urban lifestyle! Book a showing today and see why this could be a smart move for you! (id:51989)
2% Realty
4511 47a Street
Grimshaw, Alberta
A great family home in a great neighborhood … That's what comes to mind when looking at this property. Built in 1969, this 1065 sq.ft. home has had some upgrades over the years including new roofing shingles and windows. On the main level you will find a good-sized kitchen, and a dining area that flows into the living room. Down the hall there are 3 bedrooms and a full bath with a jetted tub. In the basement there is a large laundry/storage area, an L-shaped family room, a bonus room and another bathroom. Outside the pie-shaped lot allows for a very large, fenced backyard complete with a shed, a woodshed, an older greenhouse, there’s even a sandbox for the little ones! The 28’ x 28.5’ detached garage is heated and the door measures 8’ high by 14’ wide to accommodate larger vehicles and still have room for handy-person projects. Text or call to arrange a viewing. (id:51989)
Royal LePage Valley Realty
8415 62 Avenue Nw
Calgary, Alberta
Welcome home to this well maintained Storey & half style home that offers a living room with wood burning fireplace, a formal dining room, a good size kitchen, as well as a main floor bedroom, full bathroom & a laundry room. The upper floor offers a good size Primary room, and 2 other bedrooms and a full bathroom. The fully finished basement offers a large Recreation room, a den'office/bedroom as well as a 3 piece bathroom, kitchen/wet bar & a large storage/utility room. Newer windows, newer furnace, the instant hot water, newer built-in Dishwasher and stove, as well as newer water softener makes this home a great opportunity for a growing family. The Sunny South facing backyard with a two tiered maintenance free composite deck makes a great spot for kids to play and enjoy the natural warmth & light. Quiet location yet close to all amenities. Call today to view ! (id:51989)
RE/MAX Real Estate (Mountain View)
251 Douglas Woods Drive Se
Calgary, Alberta
This meticulously maintained bungalow is located in the highly sought-after community of Douglasdale and offers over 2,500 sq. ft. of developed living space. With four generously sized bedrooms and three full bathrooms, this home provides ample space for family living. The double-attached garage adds both convenience and security.Upon entering, you'll be welcomed by a spacious living room and a formal dining area, perfect for entertaining. The rustic kitchen, featuring updated stainless steel appliances, seamlessly blends modern convenience with classic charm. The kitchen nook opens to a south-facing backyard, making it an ideal spot for meal prep while keeping an eye on children playing outdoors.The main floor hosts three bedrooms, including a primary bedroom with a full ensuite bathroom, and an additional full bathroom, enhancing the home's functionality. The fully finished lower level offers even more living space with a vast, open family room, an extra bedroom/office, a full bathroom, and a custom-built bar complete with two bar fridges—a perfect setup for entertaining guests.This home has newer double-pane vinyls, the roof is about 10 years old, and it has a heated, insulated attached double-car garage upgraded with a 220V electrical plugin.Situated in a desirable golf community, this property is close to two schools and offers easy access to major shops and services at South Trail Crossing. Conveniently located near Deerfoot Trail, Anderson Road, and Stoney Trail, this home combines peaceful suburban living with excellent connectivity to the rest of the city. Book your showing today before it's gone. (id:51989)
Cir Realty
156 Ravine Dr
Devon, Alberta
Discover your dream oasis at Ravines of Devon! This remarkable 1358m2 lot boasts a coveted south-backing orientation, offering breathtaking views of the serene ravine and winding walking trails. Nestled in the heart of Devon, enjoy the convenience of nearby amenities, picturesque river valley paths, and biking trails. With seamless access to HWY 60, just a short 15-minute drive to EIA and 17 minutes to west Edmonton, this location offers the perfect blend of tranquility and accessibility. Don't miss the opportunity to build your ideal home in this idyllic setting! (id:51989)
RE/MAX Excellence
#6268 19 St Ne
Rural Leduc County, Alberta
WELCOME HOME !! QUICK POSSESSION in the highly coveted IRVIN CREEK community by SAMAR HOMES combining ELEGANCE AND CHARM. This home features TWO LIVING ROOMS with OPEN TO BELOW AT THE BACK, cozy fireplace and FEATURE WALLS, main floor DEN/OFFICE w/3Pc BATH. The exquisite EXTENDED KITCHEN w/Glass Cabinets is a true masterpiece, with WATERFALL island and a well-equipped SPICE KITCHEN. The Open to below WALL DESIGN, MUDROOM and the color theme is Wow! Elegant GLASS RAILING lead you to the upper floor, where you'll find a versatile BONUS room, a GRAND MASTER SUITE w/DOUBLE DOORS, a luxurious 5pc ENSUITE TUCKED AWAY with a spacious walk-in closet. 2 ADDITIONAL generous sized bedrooms and an upstairs laundry room with a SINK and cabinets that attaches to the MASTER complete the home. DECK is prebuilt too! This home also includes TWO FULLY FINISHED BASEMENTS: First with a TWO BED+3Pc BATH LEGAL SUITE, ideal for renters & Second is an OWNERS SUITE w/wetbar and 3Pc BATH ideal for SHORT TERM RENTAL/AIRBNB. (id:51989)
Maxwell Devonshire Realty
39.69 Acres Lochend Road
Rural Rocky View County, Alberta
BEARSPAW LAND OPPORTUNITY || Located just minutes West of Calgary on paved roads is this incredible 39.69 acre parcel with Ag General zoning. With a blend of native prairie pasture, a bluff of trees for privacy and a gentle sloping hillside, this property is well suited for a natural walkout. The land use allows for 2 dwellings, an accessory building up to 10,010 square feet and 20 animal units. It is an ideal property for those wanting the benefits and space of rural living with the location and convenience that comes with being close to Calgary and Cochrane. A drilled well is nicely situated on the land for your future development or grazing needs. GST is applicable. (id:51989)
Cir Realty
254009 Township Road 252
Rural Wheatland County, Alberta
Experience the best of countryside living with this stunning 1,884 sq. ft. bungalow, perfectly situated on 8.84 acres of serene land. This well-maintained home features 3 spacious bedrooms, 2 full baths, a bright kitchen, and a dining area with a patio door leading to the outdoors. The expansive living room is flooded with natural light through large SE-facing windows, creating a warm and inviting space. Enjoy seamless indoor-outdoor living with a wraparound deck, offering multiple access points from the master bedroom, mudroom, dining area, and front entrance. The property is a dream for hobbyists, farmers, or anyone needing space, featuring a newly built 80' x 40' shop with an overhead garage door, a barn, animal shelters, and ample storage. A triple car garage provides even more convenience. This incredible acreage offers endless possibilities—whether you want to keep animals, work on projects, or simply enjoy the peace and privacy of country life. Don’t miss this rare opportunity! (id:51989)
Century 21 Bravo Realty
115 Gray Close
Sylvan Lake, Alberta
Fully finished bungalow with 3 bedrooms, 3 bathrooms and main floor laundry built by L & S Developments. Experience the charm of a spacious covered front porch that offers stunning eastern views, perfect for enjoying your morning coffee. The welcoming foyer flows into a great room featuring vaulted ceilings and a large west-facing window. The kitchen is equipped with a central island and eating bar, complemented by warm wood and white cabinetry, quartz countertops, and stainless steel appliances, including a fridge with a water dispenser. A pantry provides ample storage, along with a convenient desk/flex area. The main floor also boasts a laundry room and a 2-piece powder room for guests, along with a practical mudroom at the back entrance for additional storage. The primary bedroom comfortably accommodates a king-sized bed and includes a 3-piece ensuite with a tiled shower. The finished basement offers a family room, two bedrooms, and another full bathroom, along with plenty of storage space in the mechanical room for all your seasonal needs. The front yard will be completed with sod, while the backyard will be graded with black dirt, and a two-stall gravel parking pad is included. Enjoy sunny west-facing views from the large 20x8 deck, home is overlooking a greenspace and future school site, so enjoy the wildlife and fabulous prairie sunsets off of your back deck. This home features energy-efficient upgrades such as air conditioning, and comes with a 10-year new home warranty for your peace of mind. Located in Grayhawk, Sylvan Lake's newest subdivision, you’ll be surrounded by walking paths, a pond, and have easy access to the highway, lake, golf course, playgrounds, and local amenities. July possession. GST included with rebate to the builder. Taxes to be assessed. Measurements & pics will be updated as build progresses. (id:51989)
Rcr - Royal Carpet Realty Ltd.
117 Gray Close
Sylvan Lake, Alberta
Ready for July this brand new bungalow floorplan by L&S Developments is perfect for a starter home or empty nester. Imagine having your morning coffee on the 20x8 covered front porch. Enter into good sized front foyer, with warm toned vinyl plank flooring leading to open floorplan. The vaulted ceilings and large windows make this home super bright and appealing. Metal spindle half wall for stairwell. Functional kitchen with white shaker cabinets, & feature navy centre island eating bar, quartz countertops, cabinet pantry, garbage/recycling pullouts, stainless steel appliances, chrome fixtures. Sliding door off of dining room to 7x8 back deck. Primary bedroom has room for king sized bed with black ceiling fan. Secondary bedroom is good sized for guests or office, carpet in both bedrooms. 4pce bathroom & handy main floor laundry. Basement is undeveloped but potential for family room, exercise area, bedroom and roughed in for another bathroom. Front sod and concrete sidewalk, backyard is black dirt leveled to grade. This home is located in Grayhawk on the north west side of Sylvan Lake. With easy access to highway and close proximity to the lake, golf course and all town amenities this up and coming subdivision is sure to meet all your needs. Future commercial and school sites as well as walking paths, parks playgrounds and pond. An abundance of wildlife to watch and a progressive new neighborhood to enjoy. GST included with rebate to builder. Taxes to be assessed. (id:51989)
Rcr - Royal Carpet Realty Ltd.
178 South Ravine Dr
Devon, Alberta
*** UNDER CONSTRUCTION *** Welcome to the all new Hazel Built by the award winning StreetSide Developments and located in the heart of the Ravines of Devon. The Hazel has a beautiful large open concept living area with a nice L shaped kitchen perfect for entertaining and large gatherings, the main floor is complete with a 2 piece powder room. The upper level has 2 primary bedrooms each with its own ensuite and a laundry room. This brand new town home also has a Double tandem attached garage and comes with full landscaping and a fenced off yard. **** This home is under construction and will be complete this late summer/ early fall of 2025 *** (id:51989)
Royal LePage Arteam Realty
#136 1025 Secord Pm Nw
Edmonton, Alberta
This is StreetSide Developments the all new Iris model. This innovative home design with the ground level featuring a single oversized attached garage that leads to the front entrance and a main floor den or bedroom. It features a large kitchen. The cabinets are modern and there is a full back splash & quartz counter tops. It is open to the living room and the living room features lots of windows that makes is super bright. . The deck has a vinyl surface & glass with aluminum railing that is off the kitchen. This home features 2 Primary bedrooms with 2 full bathrooms. The flooring is luxury vinyl plank & carpet. Maintenance fees are $60/month. It is professionally landscaped. Visitor parking on site.***Home is under construction and the photos are of a previously built unit same layout but the colors and finishing's may vary, to be completed by August 2025 *** (id:51989)
Royal LePage Arteam Realty
255 Warren Road
Fort Mcmurray, Alberta
Welcome to 255 Warren Road! This fully developed 2 story features 3+2 bedroom, 3.5 bathroom, main floor office and an open concept kitchen and living room area. The kitchen boasts a corner pantry and a spacious island with separate dining area allowing easy access to the deck out back and a fully fenced yard and maintenance free. You will love the gas fireplace in the living room for the cooler nights to enjoy family time. The primary bedroom is spacious and the ensuite has a new facelift for a modern feel. Downstairs features a kitchenette. You will love the heated attached garage and large driveway and not to mention the amazing neighborhood. Come check this family home out today while its still available. (id:51989)
RE/MAX Connect
7309 Bulyea Avenue
Fort Mcmurray, Alberta
Located in the heart of the clearwater valley sits this residential lot that is over 7300 sq feet and is a blank slate for you to build your dream home. Waterways is a great family neighbor hood with the skating rink and water park for the kids and loads of parks and trails close by for all nature lovers. If you own a boat or any ATV the staging area is close by. Dog owners will also enjoy the beautiful dog park just down the road. (id:51989)
Royal LePage Benchmark
#608 610 King St S
Spruce Grove, Alberta
A fantastic opportunity to enter the housing market! This move in-ready 2 bedroom end-unit townhouse has seen numerous updates, including a newer furnace, hot water tank, flooring, updated light fixtures, ceiling fans added in the bedrooms, and popcorn ceiling removal. The main floor offers a bright dining area, a well appointed kitchen with ample cabinetry, a spacious living room, and convenient main floor laundry. Upstairs, you'll find beautiful red oak parquet flooring, a primary bedroom with park views, and a spacious second bedroom. Enjoy low condo fees, assigned parking at your doorstep, and maintenance-free living with no lawn care or snow removal. Located next to a park and close to schools, shopping, public transit, and other amenities, this home is in a prime location. (id:51989)
RE/MAX Real Estate
3304, 6 Meganser Drive W
Chestermere, Alberta
Welcome to The Lockwood at Chelsea—your next dream home awaits! This stunning, newly designed 2-bedroom, 1-bath condo boasts an impressive 617 sqft, perfectly marrying modern elegance with comfortable living. Located in a vibrant community just minutes from the serene Chestermere Lake and the lively East Hills Crossing, this property offers more than just a home—it offers a lifestyle. Step inside to discover an airy, open-concept layout that flows effortlessly from the living room into the kitchen, ideal for entertaining friends and family. Large windows flood the space with natural light, creating a warm, inviting atmosphere. The contemporary kitchen features sleek stainless-steel appliances, stylish countertops, and ample cabinetry—truly a chef’s delight!The two spacious bedrooms provide a peaceful retreat at day’s end. Each room is thoughtfully designed with comfort in mind, equipped with generous closet space and large windows showcasing the beauty of the outdoors. Forget the hassle of street parking—this condo comes with your very own underground parking space, ensuring your vehicle is protected from the elements.Designed for entertaining, this condo also features a spacious balcony complete with a gas line BBQ hook-up, perfect for hosting gatherings while enjoying neighborhood views. The building offers a state-of-the-art fitness center, allowing you to maintain an active lifestyle without ever stepping outside. Plus, there's bike storage and a dedicated storage locker for all your belongings.Positioned just minutes from the breathtaking Chestermere Lake, you can take advantage of summer activities like boating, fishing, and picnicking. The East Hills Crossing Shopping Centre is also conveniently located nearby, providing a variety of retail options, dining, and entertainment to meet all your needs. Whether you’re a first-time homebuyer, a savvy investor, or looking to downsize, this stunning space is ready for you. Don’t miss out—schedule your private show ing today! (id:51989)
Exp Realty
401, 620 Luxstone Landing Sw
Airdrie, Alberta
TURN KEY!!! Welcome Home to this adorable Town in the Heart of Airdrie. This END UNIT Boasts an Attached Garage and a Professionally Developed Basement WITH WINDOWS in the most desirable area of the complex. No Neighbors Behind You! To Love: 3 Bed, 3.5 Bath, OPEN CONCEPT, NEW QUARTZ COUNTERTOPS, NEW CARPETING, Fresh Coat of Paint and a Central Vacuum System. The Kitchen is very Functional and even offers Pots & Pans Drawers. The PRIMARY SUITE will keep you comfortable with a FULL BATH & WALK-IN CLOSET. The basement layout was left open to ensure it remained a multi-use space. Rec Room? Bedroom/Living? Bedroom/Office? Studio for a Roommate? Endless Options! Not Enough? Add a Healthy Reserve Fund, Lock & Go with Exterior Maintenance Included, Premium Location in Complex across from the Playpark AND Visitor Parking, Quick Commute to All Shops and Services, and Walking Distance to Schools! Airdrie is a Smaller City adjacent to the City of Calgary. It is a Quick Drive to the Legendary Cross Iron Mills Mall and Calgary Airport. You can also Travel to Banff & Canmore in less than an hour and a half, not to mention many other parks and attractions Alberta has to offer! Come for a Visit Today, and Maybe Just Stay a Little While Longer… (id:51989)
Kic Realty
1416 65 St Nw
Edmonton, Alberta
Welcome to this stunning, fully renovated home located in the prime neighborhood of Millwoods! This charming property offers a perfect blend of modern upgrades and classic appeal, featuring a beautiful color combination throughout the home. With bright, open spaces and tasteful finishes, it’s a move-in-ready gem. Whether you’re a first-time homebuyer or an investor, this home presents a fantastic opportunity. Located in a highly desirable area with convenient access to Millwood Town Centre, amenities, schools, parks, and public transportation, this property is sure to impress. Don’t miss the chance to own in one of Millwood's most sought-after locations! (id:51989)
Exp Realty
39 Montrose Way W
Lethbridge, Alberta
Located on a quiet street in the beautiful neighbourhood of Garry Station, this spacious bi-level boasts elegant modern finishes and an open floorpan that is sure to please! As you walk into the home you are greeted by a grand staircase with glass details. The main floor includes a large kitchen and dining room leading to the attached deck on the back of the house. The living room with gas fireplace gives plenty of space for life and entertainment. With 2 bedrooms on the main floor, the master suite above the garage and 2 more bedrooms in the basement, you have plenty of room for a growing family. The basement bar with full size fridge offers endless possibilities for utilizing the basement. There are so many great features, you need to see it for yourself! Don't wait, check it out today! (id:51989)
Lethbridge Real Estate.com
15, 420068 Highway 771
Rural Ponoka County, Alberta
This beautiful walkout bungalow offers the perfect blend of space, comfort, and natural beauty — situated on 3.51 acres with spectacular views of the countryside and Gull Lake. Whether you're enjoying your morning coffee in the enclosed sunroom or relaxing on the spacious upper deck, you'll be surrounded by nature's beauty. The main floor features a bright and open living space, highlighted by a 3-sided gas fireplace, large windows, and a seamless flow between the living, dining, and kitchen areas. The primary bedroom is a true retreat recently updated with its own peaceful ambiance and stunning new shower & double vanity, and the main-floor laundry/mudroom adds extra convenience. The walkout basement is perfect for entertaining or hosting guests, complete with a wet bar, family room, two large additional bedrooms, and a full bathroom with a shower. You'll also appreciate the large unfinished storage/utility room with a 7x10 cold room — ideal for storing your garden harvest or seasonal items. Step outside to your beautifully landscaped yard, filled with lush perennials, fruit trees, and a charming Purple Martin house that will soon welcome new feathered residents. With plenty of space for outdoor activities, gardening, or simply soaking in the peaceful surroundings, this property offers a true acreage lifestyle. Additional features include a triple-car garage, an RV parking pad, and ample room to expand or customize to your liking. This is truly a must-see property for anyone seeking a private and serene retreat with unmatched lake views. There is also a 16'x20' shed equipped with power, and many recent updates including, newer shingles, HWT, eavestroughs, and appliances. This property has it all and more! (id:51989)
Century 21 Maximum
6703 Knox Co Sw
Edmonton, Alberta
Visit the Listing Brokerage (and/or listing REALTOR®) website to obtain additional information.3 time award winning builder of the year, Kanvi Homes presents The Hybrid32. Set in the family oriented Arbours Estates, this 3,129 sf. residence is designed for luxury, comfort, and modern living. Featuring 4 bedrooms, 4 bathrooms, and a triple garage, it’s perfect for families, entertainers, and professionals. The home’s grand 19 ft foyer makes an unforgettable first impression, leading to an expansive living area with a 72 inch Napoleon fireplace and a striking black feature wall. The matte black chef’s kitchen is a showstopper, with quartz countertops, a fashionista island, and black stainless Samsung appliances. A walk-through pantry with custom shelving adds practical elegance. Upstairs, a dramatic catwalk connects the primary suite and bonus room. The primary suite offers a spa-like retreat with a 60 inch fireplace, freestanding tub, and walk-in shower. With top tier finishes, exceptional curb appeal. (id:51989)
Honestdoor Inc
4091 Whispering River Dr Nw
Edmonton, Alberta
This is your chance to build a stunning Vastu-compliant luxury home on one of the last remaining walkout lots in the prestigious West Pointe of Windermere. This magnificent 5,000+ sqft residence, crafted by Studio Homes, showcases exceptional craftsmanship and thoughtful attention to detail. Upon entry, you're welcomed by a grand foyer leading to an expansive open-to-below living space. The home features two master suites, each with spa-like ensuites and oversized walk-in closets. The gourmet kitchen is designed for both style and function, offering custom cabinetry, quartz countertops, and a separate spice kitchen—perfect for those who love to cook. Luxury finishes are showcased throughout, with 5+ bedrooms, multiple offices, a gym, a wine cellar, and an oversized 3+ car garage. The walkout basement provides additional space for relaxation or entertainment, featuring a wet bar, media room, and gym, all while backing onto a serene ravine. Located in a highly sought-after community. (id:51989)
Exp Realty
#807 9918 101 St Nw
Edmonton, Alberta
Prime Location with Stunning River Valley Views. Conveniently located just off Macdougal Hill Road and Rossdale Road, this beautiful one-bedroom, one-bathroom unit is perfectly positioned to get you downtown or south of the river in minutes. Enjoy breathtaking west-facing views of the Walterdale Bridge and Edmonton’s iconic River Valley from both the living room and spacious primary bedroom — each with access to a massive balcony that floods the unit with natural light.Updated over the years, this unit features shaker-style cabinets, stainless steel appliances, and laminate flooring throughout. The building's top-tier amenities include a indoor pool, hot-tub, and full lounge area all overlooking the River Valley. Not far from the pool is a full gym, sauna, and games room with billiards. Each floor offers laundry facilities and a garbage chute for added convenience. Complete with one titled heated underground parking stall, this unit offers everything you need for urban living with nature at your doorstep (id:51989)
Royal LePage Noralta Real Estate
770 Cardinal Crescent
Wabasca, Alberta
This home offers a perfect balance between peacefulness and convenience, nestled in a tranquil setting which showcases a partial view of the lake. This cozy house features 3 bedrooms with ample space for a small family or individuals looking for a comfortable living space. The cute little kitchen is not only adorable but also functional, offering a space for preparing meals. The 1.13 acres surrounding the house provide plenty of room for outdoor activities, gardening, or simply enjoying nature at its finest. The semi-private setting ensures your peace and privacy. You'll also be delighted to see a partial view of the lake. (id:51989)
Royal LePage Progressive Realty
223 Otter Street
Banff, Alberta
With a net operating income of $425k in 2024 and forecast NOI of $460 in 2025, an incredible opportunity in Banff. Positioned in the heart of Banff, 223 Otter Street presents a rare opportunity to own one of the town’s highly coveted B&B Inn licenses—one of just eight in existence. With recent regulatory changes tightening short-term rental allowances, income-generating properties of this scale and exclusivity are becoming increasingly scarce.This historic 10-room inn, complete with a manager’s suite, combines strong revenue potential with an exceptional lifestyle investment. The main building features seven guest rooms, while the lower level adds three more, providing flexible accommodation options. Guests and owners alike can enjoy multiple common areas, a spacious deck with panoramic views of Mount Norquay, and a full kitchen—all designed for both relaxation and efficiency. Off-street parking further enhances the guest experience.For investors, this asset offers a compelling cap rate in a high-demand tourism market with strict barriers to entry. More than just a business, 223 Otter Street provides the rare ability to meet Banff’s "need to reside" requirement while capitalizing on a tightly controlled, high-yield hospitality segment in Canada’s first national park. A scarce asset in an iconic destination—this is Banff investment real estate at its finest. (id:51989)
Sotheby's International Realty Canada
Highway 642 Range Rd 270
Rural Sturgeon County, Alberta
Property for Sale by UNRESERVED Auction – May 27-29, 2025This property will be sold UNRESERVED via auction, starting May 27-29, 2025. Bidding will take place through the Team Auctions website, where full terms and conditions are available. This is lot 3 on title and on the auction website this is Parcel 1. What does "Unreserved" Mean?Unlike traditional listings, the property will be sold to the highest bidder—no minimum price. While the asking price is listed at $92,000, bidding may end higher or lower. Please note, this is not a starting bid, and the final price is determined by the auction process.Property Details:Size: 2.47 acresLocation: Just off Secondary Highway 642, only 15 minutes from St. Albert and within half an hour of West Edmonton, Morinville, Spruce Grove, and Stony Plain.Topography: A flat, level lot surrounded by peaceful farmland, ideal for various uses. Property has approach. Utilities: Power is available near the property line, and city water is accessible through the Riviere Qui Barre water station.Don’t miss this rare opportunity to secure a beautiful property at auction!Check out A 2200277 as well as there are two of these spacious lots and they are located side by side, each offering 2.47 acres of prime land. Whether you're looking to invest in one or both, these properties present great potential. For details on the second lot, refer to A2200277 (id:51989)
Real Estate Centre - Coaldale


