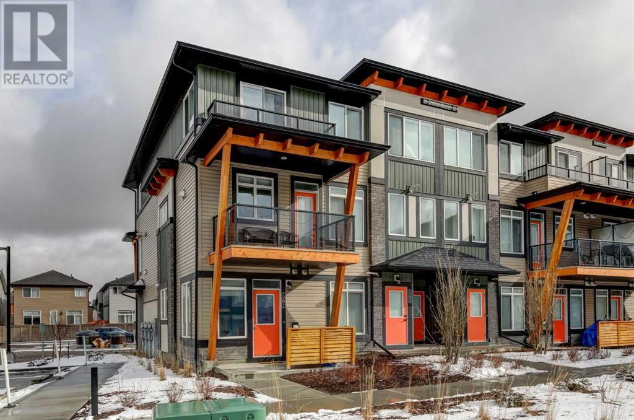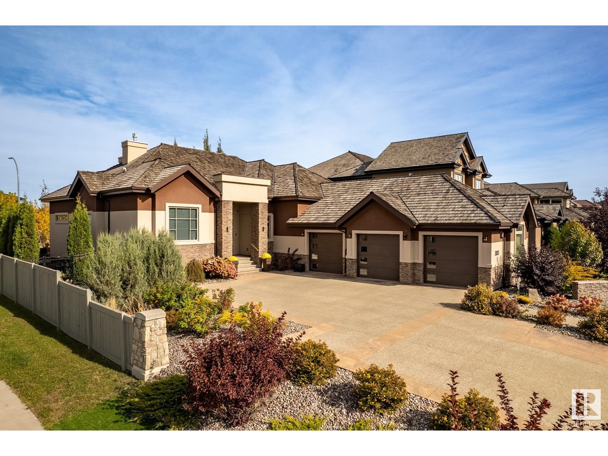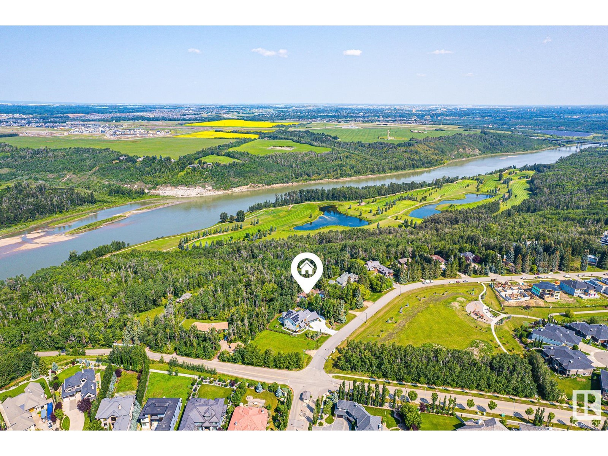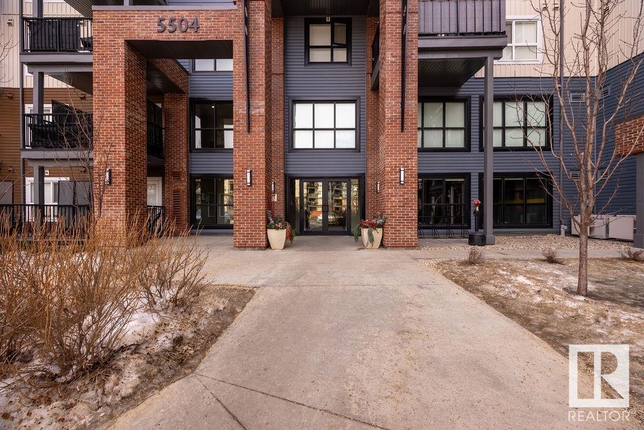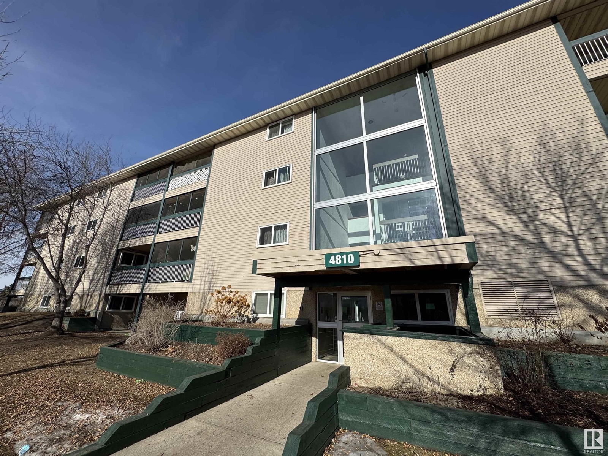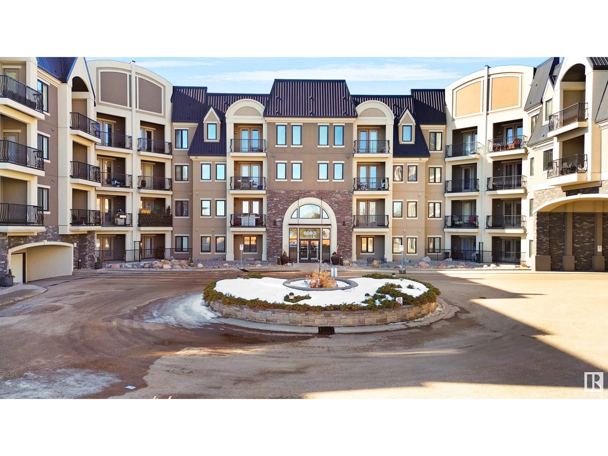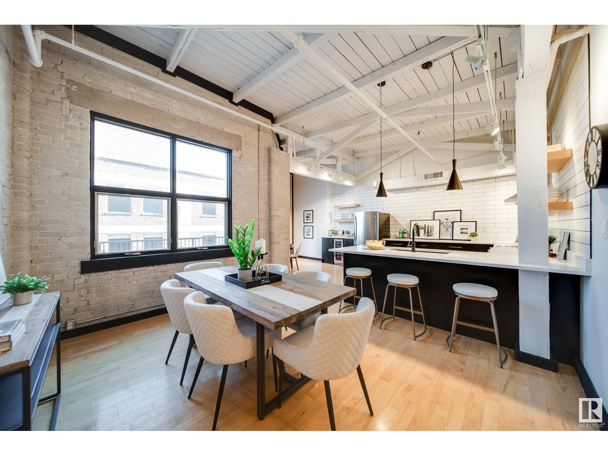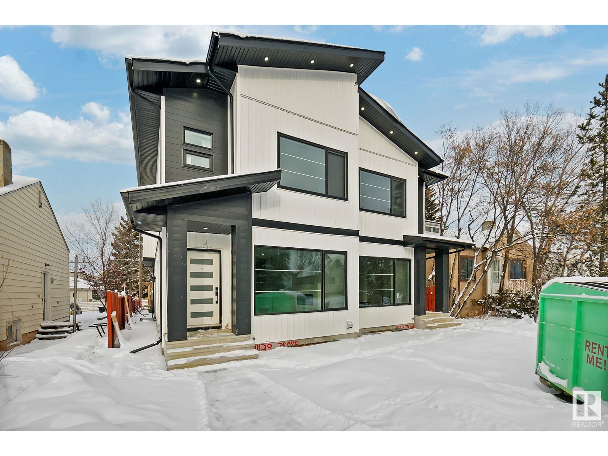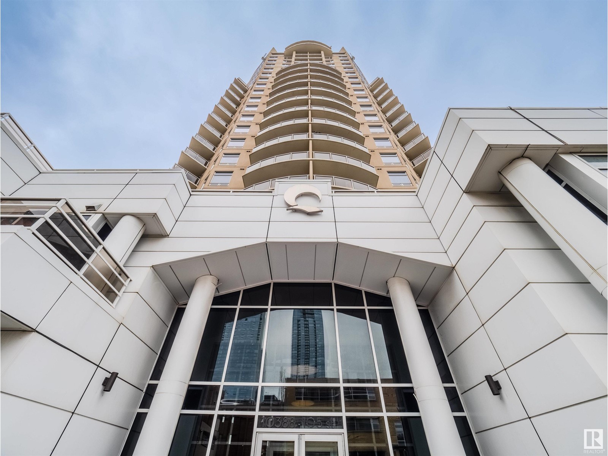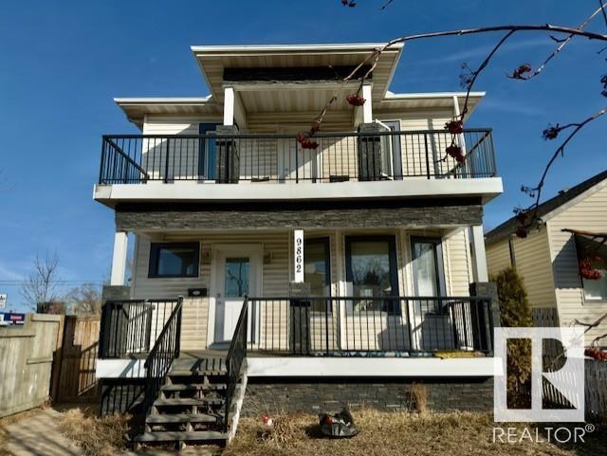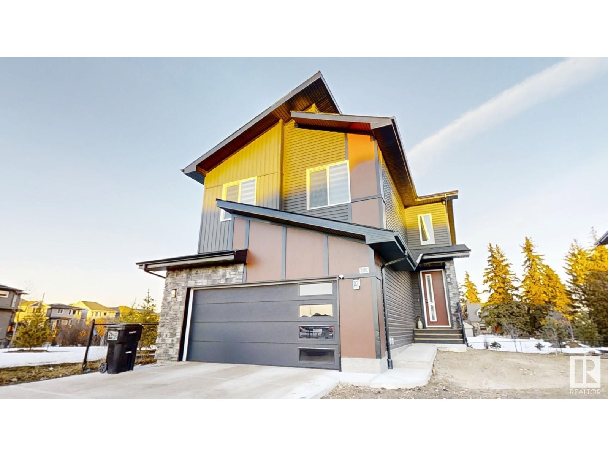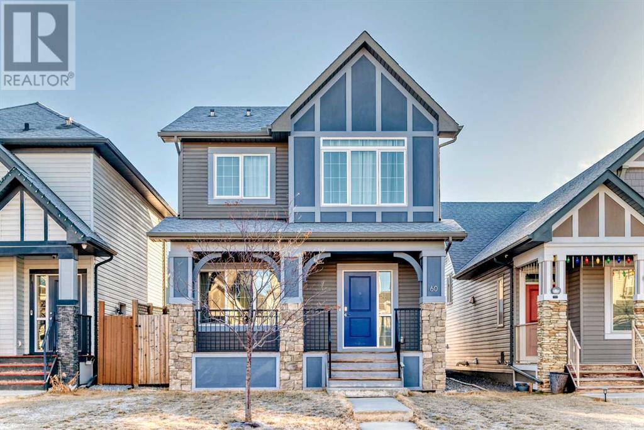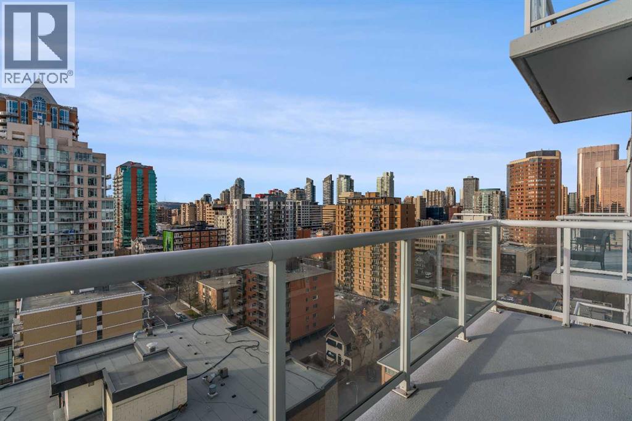looking for your dream home?
Below you will find most recently updated MLS® Listing of properties.
302, 10060 46 Street Ne
Calgary, Alberta
Welcome home to an open concept two story townhome in Saddle Ridge. With 3 bedrooms and 2.5 bathrooms, this home is perfect for families. Plenty of natural light on the main floor which is ideal for entertaining and family time together. The large kitchen features stainless steel appliances, quartz countertops, and beautiful flooring. The deck off the main living area is perfect for barbequing, dining, and relaxing. The upper level hosts a primary suite with a walk-in closet and ensuite bath, along with two more generous bedrooms, a well-appointed four-piece bathroom, and a convenient laundry location. The single attached garage provides convenience and security. This home is steps away from a playground, schools, shopping centers, the LRT and the YMCA making it the perfect blend of suburban comfort and urban accessibility. Call your favorite Realtor and book a showing today! (id:51989)
Ally Realty
4416, 6 Merganser Drive W
Chestermere, Alberta
Discover your dream home in the heart of the vibrant Lockwood community, where nature and convenience come together effortlessly. This stunning TOP Floor 2-bedroom, 1-bathroom unit, complete with a titled parking stall, offers a truly exceptional living experience. Nestled in a dynamic neighborhood, you’ll enjoy being just moments away from a scenic lake—perfect for peaceful walks or soaking in the beauty of the outdoors. Additionally, nearby playgrounds, scenic pathways, and shopping options further elevate the convenience and appeal of this location. Step inside and be captivated by the open-concept floor plan that beautifully blends style with function. An oversized south-facing balcony allows natural light to flood the space, creating the perfect setting for relaxation and outdoor entertaining. High ceilings and stunning vinyl plank flooring throughout add to the modern elegance of the home. The kitchen is sure to impress, featuring full-height cabinetry with soft-close doors and drawers, a sleek stainless steel appliance package, and a spacious pantry. The striking quartz countertops and eat-up bar provide the ideal space for casual dining and gatherings. The primary bedroom is a true retreat, boasting a generous walk-through closet that leads to a luxurious 4-piece bathroom. An additional bedroom offers flexibility for guests, a home office, or a personal sanctuary. Move-in ready and brimming with potential, this bright, airy home offers a lifestyle of comfort and convenience in one of the most sought-after communities around. Embrace the beauty and tranquility of the Lockwood lifestyle—your new home awaits! *Photo Gallery of similar unit* (id:51989)
RE/MAX Real Estate (Central)
7 Chinook Crescent
High Level, Alberta
NOW THIS HOME IS WHAT DREAMS ARE MADE OF !!! Town Luxury meets Acreage harmony in this stunning Executive Style 5 Bedroom, 3 Bath Home. Boasting over 4000 square feet of living space on almost half an acre fenced lot !! If you are ready for one of the finest custom homes in town, this one's for you! The quality and design are evident from the moment you walk in. You will fall in love with the soaring ceilings, rich handsome hardwood flooring and the attention to details, this home oozes with style and sophistication .The heart of this exquisite upscale home is a bright, spacious Chefs Eat-in Kitchen with stunning cabinetry ,boasting gleaming granite countertops and a breakfast bar for the quick on the go snacks . Enjoy your day to day meals in the Dining area or perhaps host the ultimate dinner party in the bright inviting Room with windows galore framing the picturesque backyard, leading into the fabulous Sun lounge, basking in the morning sunrise or enjoy late evenings Dining “al fresco" and lazy afternoon naps. The covered back composite deck offers quiet moments of solitude and the ultimate space suggesting a comfy place to relax , gather and entertain . The huge park-like yard with a underground sprinkler system is your private oasis bathed in sunshine , a perfectly placed fire pit for evenings spent listening to the crackling of the fire surrounded by laughter with ones you hold near and dear, and a beautiful established garden to grow your own veggies ! The expansive Living Room features over-height ceilings, soft inset lighting , a two-sided fireplace for the cooler evenings creating a warm ambience ,and a picture window that bathes the space in natural light. Quietly tucked away is your huge stunning Primary "Retreat"with windows galore inviting the outdoors in, a spa inspired ensuite with double sinks and a huge walk-in closet, a side door leading onto your private deck to enjoy some late evening star-gazing. There are another 2 great-sized b edrooms and the main bath showcasing a tub/shower combo . Open the double doors to the incredible office, perfectly placed just off the front entrance. The inviting lower level is where you'll find another 2 bedrooms, your very own work-out room, another full bath and a very spacious craft or play/gaming room to enjoy hours of bonding , entertaining and game nights ,the good life is certain!! Add to this the FANTASTIC oversized heated garage. This warm and elegant home awaits your admiration, the ONLY question is: will you be the lucky one? This larger-than-life home is for the truly discerning and meticulous Buyer only !! (id:51989)
RE/MAX Grande Prairie
524 Walgrove Boulevard Se
Calgary, Alberta
Welcome to 524 Walgrove Boulevard SE, a brand-new Homes by Avi Lincoln model that perfectly blends style and function. This 2,533 sq. ft. stunner isn’t just a house—it’s a statement. With three amazingly spacious bedrooms, 2.5 baths, and a layout designed for real life (not just Instagram), this home is built to impress without trying too hard.Let’s talk about that kitchen. Not one, but two islands make this the ultimate space for hosting, cooking, or just spreading out and pretending you’re on a cooking show. The open-concept main floor flows effortlessly, with a spacious great room that’s anchored by an electric fireplace—perfect for cozy nights in. Upstairs, the primary retreat is less of a bedroom and more of a private getaway, with enough space to make your king-size bed look small. And then there’s the ensuite—because every great bedroom deserves an equally impressive bathroom. Featuring double sinks, a glass-enclosed tiled shower, and a deep soaker tub, this is where you’ll unwind after a long day and pretend you're at a spa. A massive bonus room gives you flexibility for a media space, home gym, or whatever suits your lifestyle. Plus, the upper-level laundry means no more hauling baskets up and down stairs.The basement comes with a side entrance, offering options for future development, a home office, or just some extra storage for all the things you swore you’d declutter last year. A double-attached garage, sleek finishes throughout, and thoughtful design touches make this home stand out in all the right ways.And let’s not forget the unbeatable location—Walden is one of Calgary’s most sought-after communities, offering the perfect mix of nature and convenience. Whether you’re enjoying a walk along its scenic pathways, grabbing a coffee from one of the nearby cafés, or picking up groceries at the Gates of Walden shopping district, everything you need is just minutes away. With easy access to major roads, top-rated schools, and plenty of parks and green spaces, Walden isn’t just a place to live—it’s a lifestyle.This is more than just a place to call home—it’s a home that works for you with all the beautiful spaces having just a little more room to grow - in a community that has it all. Let’s get you in for a look before someone else snaps it up! PLEASE NOTE: Photos are of a finished Showhome of the same model – fit and finish may differ on finished spec home. Interior selections and floorplans shown in photos. Home is under construction and has just completed drywall, but showings can be accommodated. (id:51989)
Cir Realty
3003 Watson Landing Ld Sw
Edmonton, Alberta
Luxury at its finest! This stunning custom-built Walkout Bungalow in Upper Windermere boasts top-tier materials, construction, and high-end finishes throughout. A grand foyer with 12ft ceilings and built-in waterfall leads to a bright living room with LED-lit ceilings and expansive windows. The chef's kitchen features Wolf and Subzero appliances, a 12ft island, and a butler's pantry. With 4 bedrooms, a full office, and 5 bathrooms (4 en-suites), the primary suite offers a 7pc spa-like en-suite with steam shower and in-floor heating. Two separate laundry rooms, a fully finished walkout basement with a 200-bottle wine room, wet bar, exercise room, and home theater complete this home. Additional features include home automation, wide-plank hardwood, Italian tile, 4 fireplaces, heated patios, in-floor heating, triple garage, and custom landscaping with a waterfall/firepit. This one-of-a-kind dream home is a must-see! (id:51989)
Rimrock Real Estate
108 Windermere Dr Nw
Edmonton, Alberta
Prestigious country-living right in the city with the opportunity to build your dream home without any compromises. WALKOUT BASEMENT home, a private and secluded PANORAMIC VIEW of the river, river valley and River Ridge golf course, high atop the banks of the North Saskatchewan River. 4,837.10 m2 / 1.2 acres beautiful park like acreage. 4 Bedrooms, 3 Baths. Master with Ensuite and oversized private outdoor deck with the most EXQUISITE VIEW! Main Floor includes large GREAT ROOM, DINING ROOM, KITCHEN and over 1,000 sq.ft deck. Lower WALKOUT level includes large family ROOM and GAMES ROOM, SUITE including 4th BEDROOM, Triple car garage! No walking trail at the back for extra privacy. One of the best lots in the city. A must see. (id:51989)
Top West Realty
864 Lawthorn Way Se
Airdrie, Alberta
Welcome to this beautifully crafted Douglas Homes duplex in the desirable community of Lanark in Airdrie. This stunning 1,348.6 sqft home features 3 bedrooms, 2.5 bathrooms, with premium finishes including 9' ceilings on the main floor, elegant quartz countertops, and engineered hardwood flooring throughout the main level. Perfect for modern living, this duplex offers convenient upper floor laundry, a cozy electric fireplace, stylish tile in all bathrooms, a full-width front porch, private side entry to the basement, and a rear parking pad for additional convenience. Located in the vibrant Lanark community with excellent amenities nearby, this left unit duplex provides the perfect balance of privacy and community living - contact your favorite realtor today to schedule a viewing before this exceptional property is gone! (id:51989)
Urban-Realty.ca
93 Crestbrook View Sw
Calgary, Alberta
| FULLY FINISHED WALKOUT | MODERN 2 BEDROOM LEGAL SUITE | SEPARATE LAUNDRY AREAS | 6 TOTAL BEDROOMS + A DEN | SYLISH DESIGN | EXTREMELY WELL MAINTAINED | LIVING ROOM FIREPLACE | MAIN FLOOR DEN | UPPER LEVEL BONUS ROOM | LAVISH PRIMARY SUITE | OVERSIZED DOUBLE ATTACHED GARAGE | OUTSTANDING LOCATION! Extremely well maintained, like-new 6 bedroom home with an legal suite in the finished walkout basement! Over 3,170 sq. ft. of developed space is stylishly designed with wide plank flooring, a neutral colour pallet and a casually elegant designer style throughout. The living room invites relaxation in front of the gas fireplace while oversized windows stream in natural light. Show off your culinary prowess in the stunning chef’s dream kitchen featuring stone countertops, a gas cooktop, a large centre island with breakfast bar seating and a walk-through pantry for easy grocery unloading. Easily entertain in the adjacent dining room or proceed through patio sliders to the upper deck and enjoy casual barbeques and time spent unwinding. The front den is a fantastic office, study or play space. Gather in the bonus room on the upper level and connect over engaging movies and games nights. Retreat at the end of the day to the primary oasis, a true owner’s sanctuary thanks to the generous size, large walk-in closet and lavish ensuite boasting dual vanities, a deep soaker tub and an oversized shower. 3 additional bedrooms are all spacious and bright sharing the 4-piece bathroom. Laundry conveniently completes this level, no need to haul loads up and down the stairs! The 2 bedroom legal suite in the walkout basement is private from the upper levels and even includes its own separate laundry. This beautifully designed level is great for extended family members, long-term guests, older children still living at home or more stylish space for your family to enjoy! The open concept space is sophistically designed, incorporating a large living room and a modern kitchen with stainless st eel appliances, stylish finishes and a breakfast bar on the peninsula island. Walk out to the covered patio and enjoy lazy weekends lounging soaking up the sun and fresh air. The ginormous yard has ample space for kids and pets to run and play. This extraordinary home exudes pride of ownership and bestows a ton of space for any large or growing family. Wonderfully located in the community of Crestmont offering a plethora of amenities including parks, walking paths, a spray park, firepits, a storm pond and a community centre with family-focused activities for all ages and seasons. Truly a phenomenal family-ready home in an unbeatable location! (id:51989)
Lpt Realty
Lot 2 53424 Range Road 14
Rural Parkland County, Alberta
Live close to Chickakoo Lake in beautiful Willow Peak Estates only 12 minutes from Stony Plain. Imagine the possibilities for your dream home with the Builder of YOUR choice on this 3.40 acre lot. This acreage has a gorgeous spot for a SUNNY SOUTH FACING home, and it sits next to a tree line for privacy. The driveway entrance is paved, and so is the subdivision. STOP and LISTEN when you drive over to see it...there is peace and tranquility here with only nature surrounding you and no highway noise at all, as the subdivision is set far from the highway and situated on a NO EXIT ROAD. This property can have a well or a cistern (your choice) It can also accommodate a septic tank & field too, and the power is across the road. The gas line is at the lot line. A quick trip to work in Edmonton on the Yellowhead will be only 25 to 30 minutes. It's a well-positioned spot for a new home, offering country living with close convenience to the City. GST applicable to price. Buyers to verify and complete due diligence (id:51989)
One Percent Realty
#140 5504 Schonsee Dr Nw
Edmonton, Alberta
Welcome to this stunning 1140 sqft executive condo in the desirable Schonsee community. Boasting a spacious open floor plan, this home offers 2 large bedrooms plus a den, perfect for a home office or additional living space. Enjoy the luxury of a wrap-around deck, ideal for relaxation and entertaining. The condo features vinyl plank flooring throughout, quartz countertop with a huge island that overlooks the living and dining areas that are both basked in natural light. There are 2 full washrooms, and convenient in-suite laundry. Stay comfortable year-round with air conditioning. Additional perks include underground parking with storage space, ample visitor parking, and a great gym inside the building. The building backs onto a spray park and play park, and is close to all amenities. This condo combines modern living with ultimate convenience! (id:51989)
RE/MAX River City
#301 4810 Mill Woods S Nw
Edmonton, Alberta
Beautifully Renovated 2-Bedroom Apartment in Pollard Meadows! Welcome to this stunning third-floor 2-bedroom, 1-bathroom apartment in the heart of Pollard Meadows! Recently renovated, this home features modern upgrades while maintaining a warm and inviting atmosphere. Step inside to find a spacious living area filled with natural light, complemented by contemporary flooring throughout. The kitchen boasts updated countertops, sleek cabinetry, and modern appliances, making meal prep a breeze. Both bedrooms offer ample closet space, and the refreshed bathroom showcases stylish finishes. Enjoy the convenience of in-suite storage, a private balcony, and easy access to local amenities. Situated in a well-managed building, you're just minutes from parks, schools, shopping, and public transit. Perfect for first-time buyers, downsizers, or investors. (id:51989)
Maxwell Polaris
30 Sunset Harbour
Rural Wetaskiwin County, Alberta
Welcome to SUNSET HARBOUR at PIGEON LAKE! Offering condo living in a wonderful, GATED CAPE COD community on the west side of the lake that features MUNICIPAL WATER & SEWER. Unique to the area, SUNSET HARBOUR offers a PRIVATE MARINA with launch, paved roads, street lighting, tennis & basketball courts, a playground, plus you are so close to all the amenities that the Pigeon Lake area has to offer, shopping, restaurants, GOLF and so much more. RESTRICTIVE COVENANTS and ARCHITECHURAL CONTROLS are in place to protect your investment! This lot allows for its own PRIVATE DOCK, no time limit to build & provides a wonderful place to RAISE YOUR FAMILY OR RETIRE just 45 minutes from Edmonton. (id:51989)
RE/MAX Elite
210 6083 Maynard Wy Nw Nw
Edmonton, Alberta
Attention First time Home Buyers & Investors! Discover luxury living at an unbeatable price in the prestigious Waterstone building! This east-facing 1-bedroom + spacious office condo is flooded with natural light and offers serene views of the ponds and scenic walkway from your private balcony. Designed with comfort and style in mind, this open-concept home features 9’ ceilings, a raised kitchen counter, sleek stainless steel appliances, and in-suite laundry for convenience. Enjoy the added benefit of a secure, heated underground parking space with a dedicated storage cage. Located in a prime area, you’re just a short walk from Whitemud Creek Ravine, and only 10 minutes to Terwillegar Park, Windermere Shopping, and top-rated schools. West Edmonton Mall is just a 20-minute drive, with quick access to Terwillegar Rec Centre, public transit, and Anthony Henday Drive for easy citywide connections. A fantastic investment opportunity for rentals! Don’t miss out on this rare opportunity! (id:51989)
RE/MAX Excellence
35 Silverado Bank Gardens Sw
Calgary, Alberta
**OPEN HOUSE SAT 4/26 @ 1:00 PM - 4:00 PM** EXCEPTIONAL Family Home on a Coveted Cul-De-Sac in Silverado, SW Calgary!! Welcome to the DREAM HOME you've been waiting for, perfectly situated on one of the most sought-after streets in Silverado!! Nestled in a PRIME cul-de-sac location on a HUGE PIE-SHAPED LOT, this stunning 2-storey residence offers over 3,700 sq. ft. of LUXURIOUS LIVING space, featuring 4 spacious bedrooms, 3.5 bathrooms, an OVERSIZED attached double garage, a bright bonus room, a fully finished basement, central air conditioning & a meticulously designed chef's kitchen. As you step inside, the GRAND foyer with soaring ceilings, gleaming hardwood floors, and elegant tile accents sets the stage for this exceptional property. The OPEN-CONCEPT living and dining areas are perfect for hosting family gatherings, while the EXQUISITE chef’s kitchen is a culinary MASTERPIECE. Equipped with modern high-end JENNAIR stainless steel appliances, this kitchen boasts BEAUTIFUL custom cabinetry, a large walk-in pantry, a central island with breakfast seating, sleek GRANITE countertops, GORGEOUS tile backsplash, and ample counter space. The main floor also offers a spacious mudroom area and a STYLISH 2-piece powder room. Upstairs, a sun-drenched bonus room awaits, PERFECT for a family media space or COZY RETREAT. The two secondary bedrooms are generously sized, sharing a beautifully UPGRADED 4-piece bathroom. The primary bedroom is a TRUE SANCTUARY, complete with a welcoming entrance to an EXQUISITE 5-piece SPA ENSUITE featuring designer porcelain tiles, granite countertops, dual vanities, a luxurious soaker tub, a glass-enclosed shower, and MAGNIFICENT large windows for beautiful natural light. For added convenience, the upper level also boasts a dedicated laundry room, making daily chores more efficient. Plush upgraded carpeting adds warmth and comfort throughout the upper level. The fully finished basement offers endless possibilities with one additional bedroom, a modern 4-piece bathroom, and a spectacular wet bar - GREAT FOR ENTERTAINING. The expansive recreation area is perfect for family game nights, a home theater, a home gym, or whatever your imagination desires. Outside, the MASSIVE, private backyard is an family’s dream, offering the perfect setting for summer barbecues while children play safely in the fenced yard. Located in a PEACEFUL and family-friendly neighborhood, this home is within close proximity to EXCELLENT schools, parks, green spaces, public transit, shopping, and more. Silverado is renowned for its top-rated schools, making it the ideal community for families seeking a quality education for their children. The schools include Dr. E.P. Scarlett High School (French Immersion), Harold Panabaker School (Chinese Bilingual), Ron Southern School, Holy Child School (Catholic). Furthermore, construction of a new K-6 and 7-12 schools for the Southern Francophone Education Region is currently underway. Make this DREAM HOME your reality - CALL TODAY!! (id:51989)
Maxwell Capital Realty
2826 17 Street Sw
Calgary, Alberta
Custom Inner-City Townhome with Rooftop Patio & City ViewsThis stunning custom-built townhome by Bella Developments, designed by Flechas Architecture, embodies Scandinavian minimalism with its clean lines and functional design. Offering 3 bedrooms, 3 full bathrooms, and over 2,240 sq. ft. of total living space, this home is thoughtfully crafted for elevated inner-city living.The main level features a private balcony, perfect for enjoying morning coffee, while the fully developed walk-out basement with soaring 9’ ceilings opens directly onto a private backyard. The true highlight of the home is the expansive 362 sq. ft. rooftop patio, providing breathtaking west-facing city views and the ideal setting for outdoor entertaining.The striking exterior blends four premium materials—cool white stucco, bold standing seam metal, sleek black Hardie board, and rich stained wood—creating a visually stunning yet timeless facade. Inside, the warm finishes seamlessly connect the exterior to the interiors, with generous walnut detailing and natural tile accents throughout.Designed for both style and function, the open-concept main floor features 7” wide plank engineered hardwood flooring, a custom walnut butcher block waterfall eating bar, and a bright and airy layout. The fully developed walk-out basement adds versatile living space, perfect for a home office, gym, or family room.Recent upgrades include hardwood flooring throughout, fresh paint and baseboards, custom built-in wardrobes in the primary and second bedrooms, a new washer and dryer installed in October 2024, and tinted windows on the main floor and walk-out level for enhanced privacy and energy efficiency.The garage is designed for maximum functionality, easily accommodating most vehicles while offering additional storage or the potential for a personal workout space. Additional features include air conditioning and a skylight, adding to the home’s comfort and modern appeal.Located in the heart of South C algary, this home is within walking distance of Marda Loop, Our Daily Brett, C-Space, and South Calgary Park, offering the perfect blend of urban convenience and peaceful residential living.This is an opportunity to own a one-of-a-kind townhome with an exceptional rooftop patio, modern upgrades, and a fully developed walk-out basement. Contact for more details or to schedule a private viewing. (id:51989)
Real Broker
392 Cantrell Drive Sw
Calgary, Alberta
Welcome to this beautifully renovated bungalow nestled in the heart of the family-friendly community of Canyon Meadows. Sitting on an expansive 8,500 sq. ft. lot, this home offers modern upgrades, incredible space, and an unbeatable location. Step inside to a bright and inviting open-concept living room, featuring a cozy fireplace—the perfect space to relax or entertain. The stunning kitchen is a chef’s dream, complete with stone countertops, stainless steel appliances, and ample cabinetry. Natural light floods the main floor, highlighting the thoughtful design throughout. The primary bedroom is a true retreat, boasting a walkthrough closet and a luxurious 5-piece ensuite with a double vanity, soaker tub, and glass-enclosed shower. A second bedroom and an elegant 4-piece bathroom complete the main level. Downstairs, the fully developed lower level offers endless possibilities with a massive recreation/family room, complete with a wet bar, making it an entertainer’s paradise. Two additional generously sized bedrooms, a den, and a stylish 3-piece bathroom ensure there’s space for everyone. Outside, the huge backyard provides plenty of room for outdoor enjoyment, while the oversized heated double detached garage with a workshop is ideal for hobbyists or extra storage. Plus, RV parking adds even more convenience! Located just minutes from the Canyon Meadows LRT Station, commuting downtown is a breeze. Enjoy easy access to shopping, dining, and amenities along Macleod Trail, as well as parks, schools, and more. Don’t miss the opportunity to own this exceptional home in one of Calgary’s most desirable neighborhoods! (id:51989)
Century 21 Bamber Realty Ltd.
0 Na Na Nw
Edmonton, Alberta
Profitable PIZZA & DONAIR Franchise for Sale – Prime High-Traffic Location! With sales over $500K, this well-established and highly successful PIZZA & DONAIR 2-in-1 Kitchen is a fantastic opportunity for anyone looking to own a thriving business. A very good lease with LOW RENT is in place, ensuring stability for the new owner. Located in a high-exposure area with constant foot traffic, the shop benefits from steady walk-ins and a strong local presence. The space offering a modern and inviting atmosphere.With a strong and loyal customer base, it consistently generates excellent revenue. Golden and rare chance to step into a business that is already flourishing. Low Royalty Fees for franchise and marketing. Lets connect to discuss further don't miss the chance. (id:51989)
Initia Real Estate
702, 1001 14 Avenue Sw
Calgary, Alberta
**INCREDIBLE NEW PRICE!!** Welcome home to your bright, beautifully updated condo located in the heart of the Beltline. This gorgeous, FULLY RENOVATED property blends contemporary style with the warmth and comfort of home. With a SW exposure, this CORNER UNIT has sunlight pouring in all day! The open-concept layout feels spacious and inviting, with a modern kitchen that flows seamlessly into the living area. You will love the beautiful engineered hardwood flooring, sleek cabinetry, stainless steel appliances, quartz countertops and CENTRAL A/C! The living room has a fully tiled feature wall with floating built-in cabinetry, and a stunning fireplace, making this the perfect place to relax or entertain. Step outside to your private patio, a great spot to soak in the sun or unwind after a long day. Down the hall, you will find a full IN-SUITE LAUNDRY ROOM with storage, 4-piece bathroom, another closet/pantry and a second bedroom with a Murphy Bed. French doors lead you into the Primary suite, where there is plenty of space for all your furniture, and is complete with 2 full closets. The ensuite is a true retreat, with a glass shower, deep soaker tub, and dual quartz vanity. And here’s the best part: it’s unbelievably quiet. This high-end, very desirable CONCRETE BUILDING offers exceptional peace and privacy, along with top-notch amenities. Residents enjoy a renovated party room, a fitness center, and the incredible “Sky Lounge” and outdoor patio —a rooftop escape with exceptional city views. Located in the vibrant neighbourhood of the Beltline, you’re just steps from sought-after restaurants, coffee shops, parks, and transit—with downtown just a quick walk away. If you’re looking for a stylish, sun-filled home in a quiet, prestigious building, this condo has it all. Book your showing today! (id:51989)
Real Broker
10202 157 St Nw Nw
Edmonton, Alberta
Corner Lot. Total 9 Units. 4 Plex & Garage suite. The Upper unit(4) 3 beds, 2.5 bath, single garage. The Basement unit(4) 2 beds, 1 bath. The garage unit 2 beds. Fully finished and equipped with all appliances and landscaping. Two blocks away to the Future Train Station and Jasper Place Bus Station. Great convenient location in Stony Plain road to public transit and shopping. Currently DP stage and estimated completion Spring 2026. Photos are 3D rendering for illustration purposes only. The project qualifies for the CMHC MLI Select program with a minimum 5% down payment. (id:51989)
Maxwell Polaris
Lot 7 Rr 261
Rural Ponoka County, Alberta
Have you been looking for a perfect piece of land to build your dream home and still have room?! This is what you have been waiting for! Bring your plans for your custom home, Shop-house or Barndominium! Situated Between Ponoka and Lacombe, just outside Morningside, this nice sized acreage has gas and power at the property line and is ready for you to install your own Septic (field approved) and Drill your water Well to build your future home. Wonderfully situated for a walk-out basement and in close proximity to pavement and services with 15 minutes to Lacombe and 12 minutes to Ponoka. NOTE: GST is applicable and will be charged. No Mobile homes. Min 1200 Sq ft house (id:51989)
RE/MAX Real Estate Central Alberta
84 Waterford Manor
Chestermere, Alberta
***QUICK POSSESSION*** FRONT DOUBLE GARAGE, CORNER LOT, 3 Bedrooms + Bonus Room + Den | 2.5 Baths | The most popular Moana model, on over 34 feet wide lot, situated in the Waterford Community, minutes from the lake. Experience the epitome of open concept living, featuring upgrades such as 9 feet Ceilings on main floor and basement, metal spindles on railing, 3cm quartz countertops, LVP flooring, under mount sinks convenient upstairs laundry and so much more! Great room includes an electric fireplace which adds style and warmth perfect for chilly nights. The kitchen is completed with a huge island, perfect for gathering families and friends, soft close cabinets and drawers throughout, spacious pantry plus extra counter space, new appliance package including chimney exhaust fan, smooth top electric range, built-in microwave and UPGRADED refrigerator and dishwasher. The dining room can host a big family. Upstairs, indulge in the comfort of your perfectly sized central bonus room, ideal for streaming your favourite movies. Retreat to the spacious master suite with an ensuite and walk-in closet for a relaxing escape. The conveniently located laundry room and two secondary bedrooms, both with walk-in-closets complete the second level. The basement is unfinished but comes with 9 feet ceiling, separate side entrance and a mechanical room moved to a corner. Proximity to the CALGARY, schools, diverse retail and culinary delights are just some of the highlights. Call to book your showing now !!!!!!! (id:51989)
Urban-Realty.ca
106, 524 Laura Avenue
Rural Red Deer County, Alberta
Excellent opportunity to set up your business in Gasoline Alley, Red Deer's rapidly expanding hub for residential andcommercial ventures. Situated adjacent to a newly developed residential area and conveniently off HWY 2, this versatile structure isprimed for your business uses – be it in the medical field, pharmacy, retail, or more. Boasting the potential for either a one ortwo-level construction, it's ideally positioned just a short distance away from Costco, an indoor farmer's market, theaters, and busy retail.The possibilities are limitless in this exceptional location. This bay is also listed for lease MLS #A2177727. (id:51989)
Century 21 Maximum
1840 Westmount Road Nw
Calgary, Alberta
OPEN HOUSE Sunday 13 MARCH 2025 1-3:00PM. Welcome home! A captivating residence nestled along one of the most famous streets-Kensington. Come enjoy the exclusive inner-city, where luxury living meets the convenience of being moments to downtown Calgary, Bow River, EAU Claire Market, Princess Island Park, and so much more! Upon entering the home you are greeted by an open concept floor plan with 9' ceilings, a living room with a fireplace and large windows leading to the balcony bringing in plenty of sunlight. Continue into the kitchen, which will delight any home cook with quartz countertops, full height dark cabinetry, stainless steel appliances, several pantries, and a huge island which make this kitchen both stylish and functional for entertaining family and guests! The back door leads to the fully fenced private backyard, perfect for a morning coffee or unwinding after a long day. The main floor is also completed with a flex room that creates a perfect WFH environment. Walking up to the upper levels, you will find total of 3 bedrooms , one laundry room and one 5-piece bathroom. The primary room not only includes a walk-in closet and 5-piece ensuite bathroom, but also oversized windows offer beautiful views! All bedrooms have high vaulted ceilings! The fully developed basement has a great recreation/games room and the fifth bathroom-a 4-piece ensuite! It’s ideal for guests or grown-up kids to have some private leisure time.This 2012 completed 2 story home was built and equipped with advanced level materials. ICF foundation and party wall all the way to the top, truncated hip roof for maximized stability, complete Spray- foam insulation, built in gutter de-icing cables, and double pan Windows. This is the best building envelope you can get in the sought-after subdivision of Hillhurst! This contemporary 2 story half duplex, with 3 fully developed levels boasts over 2700 sf of living space. it is perfect for a big family of three generations+, Investors, or AIR BNB business owners! As the high demand in the current hot rental market, this property provides a steady income stream and potential for capital gain! Don't miss this terrific opportunity, call today to book your showing! Please click on "Videos" for the 3D tour. (id:51989)
Cir Realty
1306, 2400 Ravenswood View Se
Airdrie, Alberta
Lowest Priced Townhouse with 2 stalls, full basement in Airdrie! The newest and the most affordable! OVER 1500 SQFT of Living space!! This sunny 3 bedroom open concept home offers upgraded appliances, granite counters, Luxury vinyl plank floors on the main. The First few pictures showcase Virtually Staged main areas. The upstairs features 2 beds with 1 full bathroom (pocket door to primary bedroom) and large walk in closet! basement partially finished, but huge basement area can be developed to add rec room and a bathroom!! The lower level has one finished bedroom and the rest is up to your imagination! add a media/fitness room and another bath if you so choose! The backyard is private and features a low maintenance composite deck (one of the only decks in the complex!). The best part?!?! You can move in right away! Check out Ravenswood community to see the numerous walking paths, schools and close proximity to all the shopping you require! Did I mention how close Genesis rec Centre is?! The quick access to airport and the HWY are also huge bonuses! (id:51989)
Real Estate Professionals Inc.
2002, 836 15 Avenue Sw
Calgary, Alberta
OPEN HOUSE Sunday May 4th 1-4PM! Welcome to the renowned Emerald Stone building in the heart of the Beltline. Mere steps away from the shops of 17th Ave, and centrally positioned among an array of desirable retail and beautiful city parks. An impeccably kept building unlike any other condo, with bright, newly carpeted hallways, crown moulding door frames, and unique slate tile detailing. This south-facing 2 bed 2 bath condo is bursting with natural light thanks to its extensive floor to ceiling windows, along with the added comfort and privacy that comes with being in a concrete building. The thoughtful floorplan allows for easy separation of space; with individual bedrooms and bathrooms at opposing ends that can be configured for roommates, children, or even a dedicated office space. An oversized foyer and open concept layout makes this the perfect place for hosting and entertaining, in addition to the ample closet and storage space available throughout the home. The dining area features gleaming hardwood and a stunning textured light fixture overhead, seamlessly connecting into an expansive living area that features a metal framed electric fireplace set inside a round cornered recess for TV above. From here you can enjoy epic panoramic views of the Rocky Mountains and the Calgary Stampede Grounds, by directly accessing the huge private balcony with its own gas line hookup. The nearby kitchen includes a functional raised eating bar, new pendant lighting, sleek black appliances, tile flooring and loads of cabinet space. Updated quartz counters and mosaic tile backsplash found here have also been integrated into both bathrooms, enabling an intentional sense of cohesion. Maximize your comfort and ambience with dimming switches throughout for optimal lighting, an Ecobee system for keeping toasty or cool, and the conveniently located in-suite laundry. Both bedrooms include lush carpet, huge windows and big closets, with the primary bedroom including a dual walk-through closet space for enhanced organization. The attached 4 piece ensuite boasts a tiled shower, a mirror from the top of the backsplash to the ceiling, and an additional vanity affixed to the wall. Indulge in the condo building's many offerings, including a concierge and remarkable waterfall feature in the lobby, and temperature control using forced air cooling. An exclusive use lounge area comes with a pool table and media room, and connects to the impressive fitness centre that boasts an array of modern machines and equipment. A titled underground parking stall with an attached storage locker are additional perks that help curate the ultimate inner city lifestyle. This is truly an irresistible find -- with epic views, a selection of popular dining on the main level (Paros, Thai Tai and Noodle Box!), and walking distance to endless restaurants, shopping and cultural attractions. (id:51989)
Cir Realty
8, 32479 Range Road 61
Rural Mountain View County, Alberta
This RARE and coveted LARGER parcel in Mountain View County offers a magnificent ESTATE PROPERTY located west of Sundre, providing unparalleled PRIVACY and PICTUREQUSE views. The ESTATE features walking and quadding TRAILS that wind through the WOODED landscape, inviting EXPLORATION of the natural beauty surrounding you. The Red Deer River, just 1.5 kilometres away, with opportunities for FISHING, KAYAKING, and PICNICING along its serene shores. Equestrians will appreciate the BRIDLED PATHS that meander through the area, ensuring easy ACCESS to the water and a closer connection with NATURE. A chip-sealed driveway CURVES through the forest, leading to a WELCOMING front porch. This CHARMING entrance sets the tone for the REFINED INTERIOR of a home that is a masterpiece of DESIGN, STYLE, and COMFORT, seamlessly blending MODERN sophistication with cozy WARMTH. The CUSTOM-BUILT home is meticulously crafted for FAMILY LIVING. Upon stepping into the foyer, you are DRAWN to an expansive GREAT ROOM with an OPEN-CONCEPT design that integrates the kitchen, dining, and living areas. Soaring VAULTED ceilings enhance the sense of space while FLOOR-TO-CEILING windows flood the room with NATURAL LIGHT and stunning views of the surrounding landscape. A luxurious STACKED-STONE wood-burning FIREPLACE adds warmth and ELEGANCE, creating the perfect spot for cozy evenings. The GOURMET kitchen is a chef's dream, featuring top-of-the-line appliances, ample counter space, and an ISLAND with a breakfast bar. The BUTLER'S pantry offers additional storage and prep space, ensuring everything is within easy reach for quick daily meals or ENTERTAINING guests. Each of the GENEROUSLY sized bedrooms offers COMFORT and privacy. The primary suite encompasses the ENTIRE LOFT area, providing a PRIVATE HAVEN complete with a spa-like ensuite bathroom and a large walk-in closet. The remaining bathrooms feature CONTEMPORARY fixtures and finishes that REFLECT the home's overall style. The WHOLE FAMILY will e njoy the modern recreation room, an ideal space for gathering around the cozy GAS FIREPLACE. This inviting area is perfect for grabbing a snack from the convenient DRY BAR and settling in for a delightful game or movie night. A spacious bedroom and a versatile den offer ample space for everyone’s needs, while a BONUS/FLEX ROOM can be used as a dedicated workout area, play area, or hobby space, ensuring that every aspect of FAMILY living is CATERED to in this wonderful property. The estate is close to ALL the WEST COUNTRY has to offer!! (id:51989)
Century 21 Westcountry Realty Ltd.
#501 10169 104 St Nw
Edmonton, Alberta
PHILLIPS LOFTS, EDMONTON’S PREMIER LOFT BUILDING, PRESENTS ONE OF THE FINEST UNITS TO HIT THE MARKET! This New York-style loft, steeped in history, is located in the heart of the warehouse district—ideal for those seeking an urban lifestyle with walkability, entertainment, restaurants, and just steps to Rogers Place. Situated on the top floor, this fully renovated unit boasts 13' ceilings and original beams that are over 100 years old. Every inch of this space has been updated with high-quality renovations, including a brand-new bathroom and kitchen featuring custom cabinetry, tile work, appliances, plumbing, and counters. The large bedroom area, dining space, and dedicated home office make it a perfect fit for modern living. Few units offer a balcony, but this one does! With central AC, pet-friendly policies, and access to a rooftop patio, this lock-and-leave property is an entertainer's dream. Don’t miss out! (id:51989)
Rimrock Real Estate
11132 72 Avenue Nw
Edmonton, Alberta
Welcome to Mckernan! Experience high end luxury living in the heart of Mckernan with this gorgeous property comes with LEGAL BASEMENT SUITE! This home offers you 5 bed and 3.5 bath in total with very elegant open concept 9ft ceiling and beautiful finishes throughout. Main floor offers you a large living room with large window, open concept kitchen, Quartz countertops and Quartz backsplash. A BAR on the main floor & electric fireplace are surrounded with tile wall, maple glass railing, hardwood flooring (made in Belgium). All lighting fixtures & all tiles are upgraded, Front & back closets are customized with kitchen material. Intent ceiling, LED Rope light all over the kitchen & upstairs in the master suite. Upper level there are 3 bed and 2 full bath. Custom shower in the master suite with high end. Fully finished Legal bsmt is 2 br suite with separate entrance and 2nd kitchen. Vertical siding all over the house & 6ft wide side walk. (id:51989)
Century 21 Signature Realty
5701 9 Avenue
Edson, Alberta
This beautifully upgraded 3-bedroom, 2-bathroom home is located in a family-friendly neighborhood, just minutes from schools, parks, and recreation. The main floor boasts a spacious kitchen with modernized cabinets, a cozy living room with a charming wood fireplace, and a large master bedroom featuring his-and-her closets. You'll also find a generously sized second bedroom. The main bathroom has been updated with sleek tile and lighting, and it offers a luxurious, oversized jetted tub. The fully finished basement includes a sizable family room, complete with built-in shelving, and ample space for a pool table. It also features an upgraded 3-piece bathroom with slate finishes, a laundry room, and an additional bedroom with an upgraded window. The basement is equipped with durable vinyl plank flooring, a backflow preventer, and a check valve for added peace of mind. Outside, the large, private fenced yard provides an excellent space for entertaining and plenty of room to build your dream garage. The 10x10 shed offers additional storage for lawn equipment or outdoor toys. This home is perfect for first-time buyers, rental investors, or anyone looking to downsize from a larger home. (id:51989)
Century 21 Twin Realty
#104 10606 84 Av Nw
Edmonton, Alberta
Welcome to your perfect condo! On a tree-lined street and nicely landscaped, 2-bed, 2-bath, 2-parking stall, corner unit with private outdoor patio. Located in Strathcona and walkable to everything. Over 1,000 sq.ft. of big, bright, UV-film treated windows and beautiful finishes. The custom kitchen has SS appliances and upgraded cabinet storage. Primary bedroom has 5-pc bath, walk-through closet and wardrobe. Small, extremely well managed building. Close to U of A campus, University Hospital and Whyte Ave. (id:51989)
Maxwell Progressive
3117, 6 Merganser Drive W
Chestermere, Alberta
Discover Lockwood – a stunning 3-bedroom, 2-bathroom Corner Unit with 1 Parking Stall, perfectly situated in the vibrant and growing community of Chelsea in Chestermere. Enjoy the convenience of nearby parks, playgrounds, and walking trails, with Chestermere Lake just a short distance away, perfect for outdoor activities and water sports. Local amenities such as Chestermere Station, Chestermere Crossing, and various shopping and dining options are also within easy reach, offering a dynamic and welcoming neighbourhood. This beautiful home offers an exceptional living experience with an open-concept floor plan and an oversized south-facing balcony that floods the space with natural light, providing stunning views—ideal for outdoor entertaining and relaxation. Inside, you'll find the highest quality fit and finish, including luxurious vinyl plank flooring throughout the living areas and high ceilings that enhance the spacious feel. The kitchen is a chef's delight, boasting full-height cabinetry with soft-close doors and drawers, a sleek stainless steel appliance package, and a pantry. The eat-up bar, adorned with elegant quartz countertops, creates the perfect spot for casual dining and entertaining. The primary bedroom is a true retreat, featuring a spacious walk-through closet that leads to a 3-piece ensuite. Two additional bedrooms and a well-appointed 4-piece main bathroom complete this thoughtfully designed layout, ensuring comfort for all. Beyond your door, indulge in a range of amenities designed to enhance your lifestyle. Stay active in the well-equipped gym, and enjoy gatherings in the owners' lounge. Plus, convenient bike storage makes it easy to explore the beautiful surroundings. This bright and airy home is move-in ready, offering you the chance to embrace the TRUMAN lifestyle and live better than ever! Photo gallery of a similar unit. (id:51989)
RE/MAX Real Estate (Central)
#1404 10388 105 St Nw
Edmonton, Alberta
Live the Downtown Lifestyle with this executive One Bedroom right in the heart of the action at ROGERS PLACE and NEW ICE DISTRICT! Adding this to your Rental Portfolio, or as young buyer looking for the heart of the city, this location is dialed in! Next door to dining, nightlife and GRANT MACEWAN! This unit has amazing views onto the Ice District, granite countertops/backsplash, open concept kitchen and living space, stainless-steel appliances, front load washer & dryer and hunter douglas window coverings throughout, as well as titled underground parking. Fresh paint and newer carpets, as well as a secured building! (id:51989)
Kic Realty
9862 76 Av Nw
Edmonton, Alberta
Prime Corner Property in Desirable Ritchie – High Exposure & Endless Potential! Perfect for business, investment, or redevelopment! This beautiful home features 4+2 bedrooms & 2 kitchens. Main Floor has a Spacious, bright living room, and huge dining room. Maple cabinet kitchen, Half bath and laundry. Upper Level: 4 large bedrooms + 1 full bath. Separate Entrance to the basement with a kitchen, family room and 2 bedroom. Ample parking with an oversized garage & backyard space. Don't miss this fantastic investment opportunity! (id:51989)
Top West Realty
289 Hampstead Road Nw
Calgary, Alberta
In the Prestigious Golf Course Community " The Hamptons " We Offer you an Extensively Renovated House with 3161 Sq Feet Of Living Space including 4 Bedrooms (2 Masters), 3.5 washrooms, Separate Living And Family Room, New Kitchen with brand new Stainless Steel Appliances and Quartz Countertops , New Washrooms, New Flooring, New Carpet, New Lighting Fixtures, Fresh Paint, Fresh Exterior Paint , 14 ft x 14 ft deck overlooking massive backyard + Brand New 2 Bedrooms Basement Suite(Illegal) with separate entrance and separate laundry .Situated close to pathways, golf course, shopping and schools, this home offers the ideal balance of convenience and tranquility. Experience the lifestyle you’ve been dreaming of in the Hamptons! There is NO POLY-B in this House. PLEASE CHECK OUT 3D Tour or BOOK SHOWING TODAY. (id:51989)
Greater Property Group
28 Becker Cr
Fort Saskatchewan, Alberta
Nestled in a prime location, this stunning 3-bedroom, 2.5-bathroom home boasts 2,035 sq. ft. of thoughtful living space. As you step inside, you'll be greeted by a bright and airy foyer, flowing seamlessly into a spacious living area perfect for everyday relaxation. The heart of the home is the expansive family room and dining area, bathed in natural light pouring in through large windows. The sleek kitchen overlooks the main living space, ideal for culinary enthusiasts and those who love to entertain. Upstairs, you will find more space for the family with a bonus room . The serene primary suite is a tranquil retreat, complete with a luxurious 4-piece ensuite featuring a soaker tub, stand-alone shower, and spacious walk-in closet. Stay cool in the summer with a central air conditioning unit and warm in the winter with a heated garage. Situated within walking distance to all amenities this home offers the ultimate blend of comfort, convenience, and community. (id:51989)
Exp Realty
73 & 75 Dalton Bay Nw
Calgary, Alberta
Don’t miss this RARE opportunity to own this FULL DUPLEX featuring FOUR separate suites! Ideally located just 5 minutes from the university! This unique find is perfect for investors or those looking to generate rental income. Each unit offers modern, spacious living areas with cozy bedrooms and well-designed layouts that ensure comfort and privacy. The duplex is designed for maximum rental potential, with separate entrances providing tenants with convenience and autonomy. This location is unbeatable for university students, faculty, or staff looking for close proximity to campus, as well as easy access to local shops, restaurants, and public transit. Whether you are looking for a high-yield rental property, a multi-generational living arrangement, or a combination of both, this property offers incredible flexibility.The large lot also provides plenty of outdoor space for tenants to enjoy, and the well-maintained building means minimal upkeep. This is a prime opportunity to secure a rare and highly profitable investment in a sought-after area. Opportunities like this don’t come often – act fast!!! (id:51989)
Exp Realty
215 Glenridding Ravine Rd Sw
Edmonton, Alberta
Step into modern luxury with this stunning 2023-built 2-storey home, perfectly positioned on a massive 723.98 sq m lot backing onto a serene ravine. Designed for both comfort and function, the upper level offers three spacious bedrooms, including a lavish primary suite, a versatile bonus room, and a convenient laundry room. The main floor impresses with a sleek kitchen, a full spice kitchen, a bright living and dining area, plus a bedroom and full bath—ideal for guests or multi-generational living. The unfinished basement, with a separate entrance, is ready for your vision. Outside is a double attached 23’6” x 22’1” garage that provides ample parking and storage. Close to all major transportation routes and amenities, this stunning home has unparalleled views in a prime location, an opportunity not to be missed. (id:51989)
RE/MAX River City
60 Legacy Crescent Se
Calgary, Alberta
This spacious 3 bed, 2.5 bath home comes with an oversized detached garage and is located in the highly sought-after community of Legacy. This home boasts an open-concept floor plan with luxury hardwood flooring, high ceilings and large windows running through-out. The kitchen is a chefs delight with upgraded S/S appliances, custom cabinets plus a huge center island that overlooks the separate dining area and large living room. Completing the main level is a 2pc bath and mudroom off the rear entrance. Upstairs you will find an oversized master bedroom with a 4pc ensuite, heated floors, separate shower/soaker tub and a walk-thru closet. Two additional bedrooms, a 4pc bath and laundry area complete the upper level. The basement offers high ceilings, large windows and bathroom rough-in for future development. Additional bonuses include: Water softener (1yr old) plus a fully landscaped yard with a huge front porch, large back deck and firepit area. Located close to schools, parks, major shopping, City transit, walking/bike paths and easy access to main roadways. (id:51989)
2% Realty
3007, 930 6 Avenue Sw
Calgary, Alberta
Welcome to the height of urban sophistication at Vogue, where luxury meets convenience in the heart of Calgary's vibrant west end. This exquisite 1-bedroom, 1-bathroom condo is a stylish retreat featuring floor-to-ceiling windows that frame panoramic vistas filling the suite with light while providing a picturesque backdrop for everyday living. The building’s contemporary design, sleek finishes, and open-concept layout create an ambiance of modern elegance throughout the condo. The well-equipped kitchen flows seamlessly into the living space, which offers direct access to a private balcony—perfect for savoring your morning coffee or enjoying an evening BBQ while soaking in the stunning views. The spacious primary bedroom boasts an abundance of natural light, ample closet space, and convenient access to the in-suite washer and dryer. Residents of Vogue enjoy premium amenities, including a state-of-the-art fitness center, Owners lounge, yoga room, meeting room, concierge service, and secure underground parking for both residents and visitors. Located steps away from the "Free Fair Transit Zone", Vogue’s central location is a convenient and tranquil retreat in the midst of the city, offering easy access to Calgary’s renowned Bow River pathways, numerous summer festivals, and the lush green spaces of Prince’s Island Park. Immerse yourself in the vibrant culture of Kensington and 17th Avenue, both featuring an eclectic mix of boutique shops, cafes, and restaurants. From upscale dining to boutique shopping and cultural attractions, everything you desire is within reach. Located in the prestigious Vogue building, this condo epitomizes urban luxury living. Schedule your private viewing today and experience this exquisite home for yourself!! (id:51989)
RE/MAX First
2, 314 25 Avenue Sw
Calgary, Alberta
Welcome to Mission! This well-managed apartment complex is in the heart of Mission. This spacious and sunny 1 bed, 1 bath condo features a large living and dining area plus a spacious kitchen with plenty of storage. This unit is located on the main floor of a small, pet-friendly building with low condo fees which include heat and water. Additional features include secured parking and in-suite laundry access (laundry room is currently converted into a closet but can easily be reverted back). The unit is well-equipped with stainless steel appliances, granite countertops, and ample cabinet space. The previous owners placed the laundry facility in the basement storage area to optimize space in this lovely 1-bedroom condo. The oversized storage room offers plenty of space to store seasonal items while also serving as the laundry room (see images in the listing for further clarity). The location is a short walk to Safeway, Purple Perk, Earls Tin Palace, Mercato Mission Restaurant, and many other fantastic shops. This gem is perfect for those who love being close to the river and river pathways, Stanley Park, MNP Community and Sports Centre, and Stampede Grounds to watch a Calgary Flames game or enjoy the Calgary Stampede. There are several other social amenities for those who enjoy pubs, cafes, and a fabulous variety of Calgary’s best restaurants. This condo is ideal for those who enjoy an urban lifestyle. This south-facing unit is bright, clean, and ready for its new owners. It is perfect for first-time buyers or investors. Don’t miss out on this great opportunity—book your showing today! (id:51989)
Century 21 Bravo Realty
210, 1800 14a Street Sw
Calgary, Alberta
Welcome to Bella Vista, a beautifully maintained and well-managed building just steps away from the vibrant energy of downtown & the many shops and restaurants of 17th Ave. This spacious 2-bedroom, 2-bathroom condo has been thoughtfully renovated and is ready to impress! The fully updated kitchen features sleek quartz countertops, stylish grey toned cabinetry, and plenty of prep space — perfect for cooking and entertaining which includes a brand new dishwasher & fridge. The open-concept design seamlessly flows from the kitchen into the living room, where a cozy gas fireplace and access to a huge balcony create a perfect spot to relax and take in the views. The primary suite boasts a double walk-through closet leading to a convenient 3-piece ensuite, while the second bedroom is just steps away from the 4-piece main bathroom. Additional highlights include in-suite laundry, plenty of storage, and an assigned, underground parking stall with additional storage. Within minutes to Richmond Elementary School, Mount Royal Junior High School as well as Western Canada High School. With an unbeatable location and modern updates throughout, this gem won’t last long — book your showing today and make it yours! (id:51989)
RE/MAX Irealty Innovations
#1 12920 156 St Nw
Edmonton, Alberta
Prime commercial opportunity on 156 Street with 25,000 vehicles per day, offering excellent visibility and accessibility. This unit features $150,000 in commercial-grade office improvements, including four offices, a boardroom, a kitchen, one bathroom, and a custom reception with millwork finishes. The warehouse bay includes 14-foot bay door, 20 foot ceiling height, shared yard access, making it ideal for various business uses: Industrial Business, Vehicle Repair shop, car wash, cannabis retail, restaurants, health services, liquor store, recycling drop off center, gym and offices. (id:51989)
Sable Realty
#2 12920 156 St Nw
Edmonton, Alberta
Prime investment opportunity with a strong covenant tenant in place, ensuring long-term stability and excellent returns. This highly improved commercial property features $400,000 in commercial-grade office and wash bay upgrades, designed for both functionality and professional appeal. The property includes two levels of modern office space, with six private offices upstairs and three offices on the main floor, along with a spacious boardroom and a fully equipped kitchen. High-end custom millwork enhances the aesthetics and durability of the space. There are three bathrooms conveniently located throughout the building for ease of use. The expansive wash bay is built to accommodate a variety of commercial needs. Situated in a prime location with excellent accessibility, this property offers a stable, high-quality asset with premium improvements. This is an exceptional opportunity for investors seeking a well-maintained and fully improved commercial space. (id:51989)
Sable Realty
4 Cityscape Boulevard Ne
Calgary, Alberta
END UNIT| GREAT LOCATION WITH ATTRACTIVE PRICE| QUICK POSSESSION| NO CONDO FEE| 3 BEDROOMS| SPACIOUS BONUS ROOM| 2.5 WASHROOMS| DOUBLE GARAGE ATTACHED| This stunning end-unit townhome offers breathtaking views of the city and is perfect for growing families. Boasting 3 spacious bedrooms, 2.5 bathrooms, and a double-attached garage, this never-occupied home provides both comfort and convenience—without the burden of condo fees! Located in one of Calgary’s most desirable neighborhoods, it is just steps from a shopping center, a bus stop, and only 10 minutes from Calgary International Airport, with easy access to Stoney Trail and more.The main floor features a thoughtfully designed open-concept layout with luxury vinyl plank (LVP) flooring throughout. A modern kitchen awaits with sleek stainless steel appliances, quartz countertops, a large island, and ample cabinet space. The cozy living room and separate dining area provide the perfect setting for relaxation and entertaining.Upstairs, a versatile bonus room offers endless possibilities for family fun or work-from-home needs. The spacious primary suite includes a luxurious ensuite bathroom and a huge walk-in closet, while two additional bedrooms share a well-appointed common bathroom.Don’t miss out on this incredible opportunity to own a beautiful home in a prime location—schedule your viewing today! (id:51989)
Royal LePage Mission Real Estate
455 Lucas Boulevard Nw
Calgary, Alberta
Brand new, walk out, and upgraded, welcome to this 1749 sqft single family home in NW side of Livingston. It features 9 feet ceiling and LVP flooring throughout the main floor, quartz counter tops in the kitchen and bathrooms, higher upper kitchen cabinets, built in microwave oven and chimney hood fan, stainless steel appliances, knock down ceiling, and wrought iron spindle railings on the stairs. Upper floor has 3 good size bedrooms, master bedroom with beautiful mountain view, ensuite with double vanity sinks and separated shower, large walk in closet, functional laundry room with lots of shelving storage spaces. Main floor with large and sunny living room, computer room/den, spacious dining area, large kitchen with window, mud room with seating bench and coat hooks, and large deck with views. Basement is walk out, with big windows and bathroom rough in. It closes to playground, shopping, shopping, future school, and easy access to major roads. ** 455 Lucas Blvd NW ** (id:51989)
Century 21 Bravo Realty
#105 465044 Rge Road 60
Rural Wetaskiwin County, Alberta
This is no ordinary cottage in Oakes Bay Estates by Buck Lake! Cozy home located on 0.85 acres, backing onto a fully treed community lot. The main home has a very pleasing open layout with the primary bedroom upstairs. There are 2 other bedrooms in the tiny home on wheels just beside the main cabin, great for your teenagers or extra company. Another Bunkie also located further back in the yard. Huge deck surrounds the home and just a few steps away is the solar heated backyard pool to dive into. The 40’x10’ “garage/workshop” has a heated office or could become a “mancave”. So much more value included with this property; John Deer lawn tractor with snow plow, phone booster, ISpring water filter system, Starlink Internet equipment, ring camera & doorbell, outdoor speakers, huge patio umbrella, RV hookup….Designed for outdoor entertaining! Oh! Don’t forget…the lake is just down the road, with great fishing and summer and winter sports just waiting & your own dock. Escape from the city & enjoy lake life! (id:51989)
More Real Estate
116 Varsity Estates Place Nw
Calgary, Alberta
An extraordinary opportunity awaits in Varsity Estates—NW Calgary’s most sought-after community. Nestled on a quiet cul-de-sac and backing onto the picturesque Silver Springs Golf Course, this executive home offers timeless elegance, unparalleled craftsmanship, and breathtaking views. Boasting 3500 square feet of living space, this meticulously maintained residence welcomes you with a grand curved staircase, soaring vaulted ceilings, and a stunning custom stone fireplace. The main level offers an inviting living room, a formal dining room, and a well-appointed kitchen featuring Birdseye maple cabinetry, granite countertops, and a cozy breakfast nook—ideal for enjoying morning coffee. A spacious family room provides the perfect retreat for relaxing evenings by the fireplace. The luxurious primary suite features a walk-in closet and spa-inspired ensuite with marble countertops and dual sinks. A second bedroom with its own ensuite and a convenient 2-piece bath with main-floor laundry complete this level. The fully developed lower level is an entertainer’s dream, offering a media/games room with a wet bar and gas fireplace, a guest bedroom/office, and a full bath with steam shower. Access the triple attached tandem garage from this level with epoxy coated flooring. The highlight of this stunning residence is its professionally landscaped yard, a perfect retreat featuring maintenance-free sundecks and a seating area beautifully integrated into the deck. Finished by a masterful stone mason, the staircase, pillars, patio and flower beds blend seamlessly with the natural surroundings. Notable features include a concrete tile roof, air conditioning and irrigation. Conveniently located close to Market Mall, two hospitals, the University of Calgary, top rated schools, parks, and an array of amenities, this property offers the perfect balance of natural tranquility and urban convenience. Don't miss this extraordinary opportunity to own a piece of paradise in one of NW Calgary's most coveted communities. Click on the video in the media link and book your private showing to view this unparalleled opportunity. (id:51989)
RE/MAX Real Estate (Mountain View)
1308, 1501 6 Street Sw
Calgary, Alberta
Welcome to 1308, 1501-6 Street SW—an exceptional condo that combines modern living with unbeatable convenience. Situated in the heart of the Beltline, this home is just steps away from over 377 restaurants, bars, coffee shops, and shops along the vibrant 17th Avenue corridor. Inside, you'll find a bright, open floor plan with soaring 9-foot ceilings and sleek custom laminate flooring throughout. The chef-inspired kitchen features pristine quartz countertops and high-end stainless steel appliances, perfect for cooking and entertaining. The spacious primary bedroom offers a serene retreat with amazing views, while the stylish 4-piece bathroom boasts heated tile floors for added comfort. Step outside onto your expansive west-facing balcony, perfect for enjoying the sunny Calgary days and evenings. Additional features include a titled parking stall, titled storage, concierge service for deliveries, and access to a secure bike room. Whether you're a young professional or a couple searching for your first home, this condo offers both style and functionality in an unbeatable location. Don’t miss the chance to experience urban living at its finest. (id:51989)
RE/MAX First
