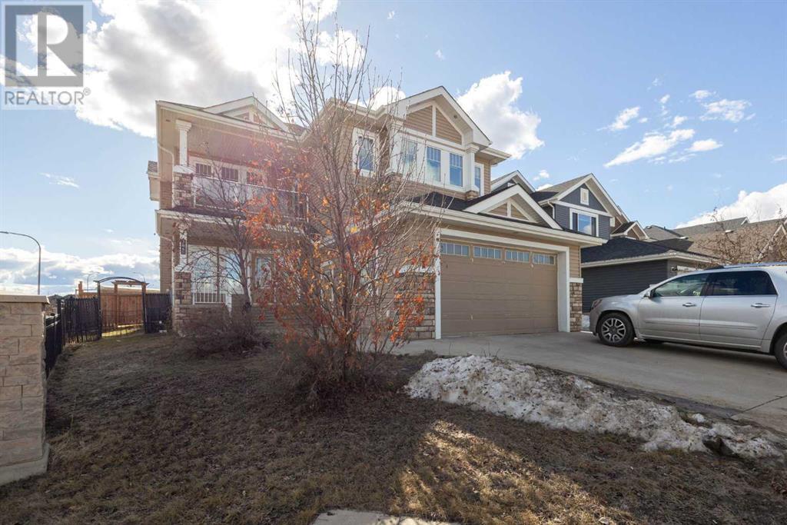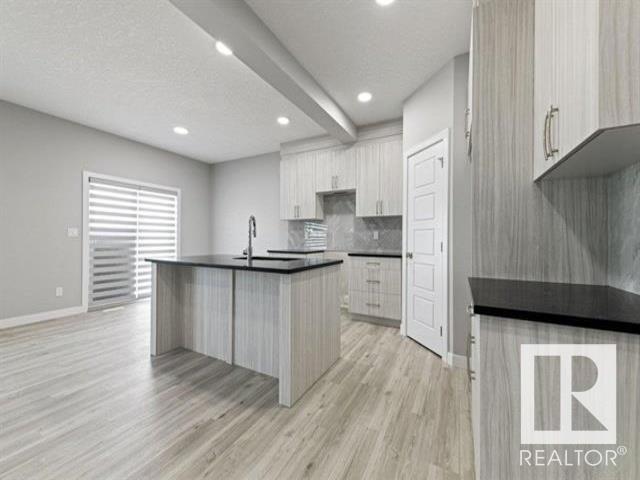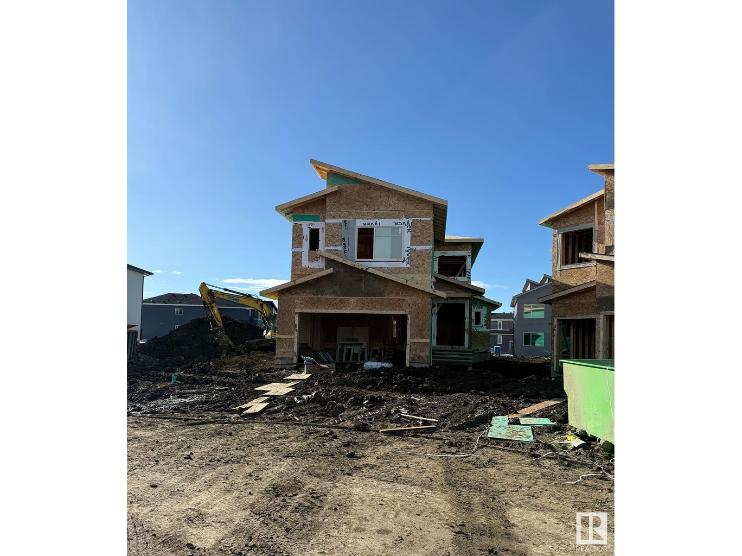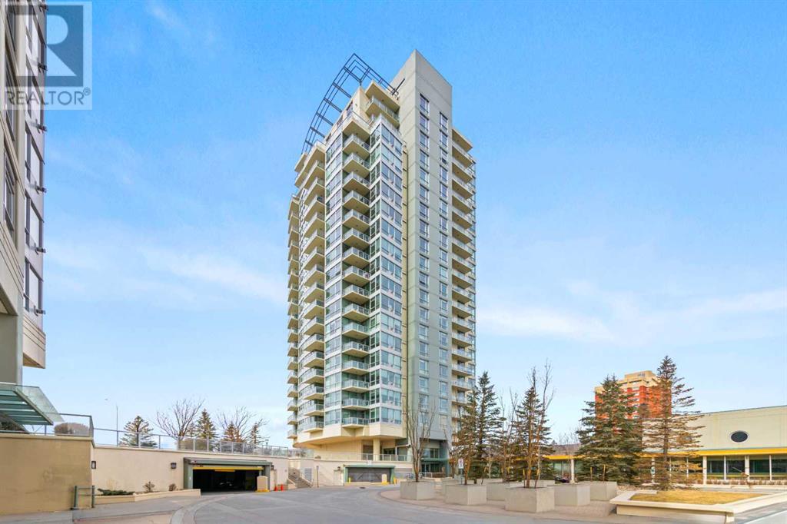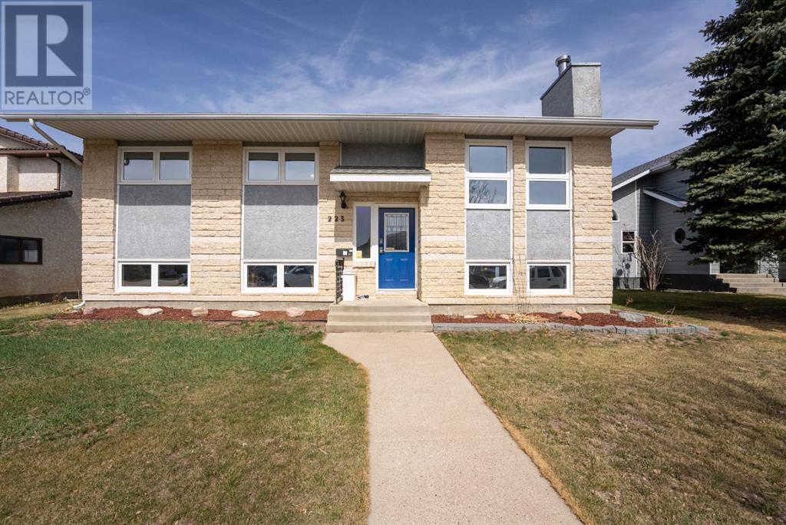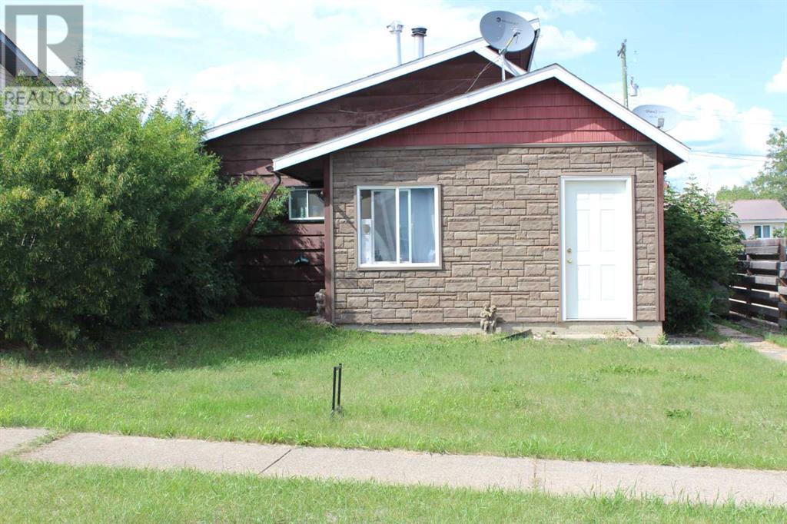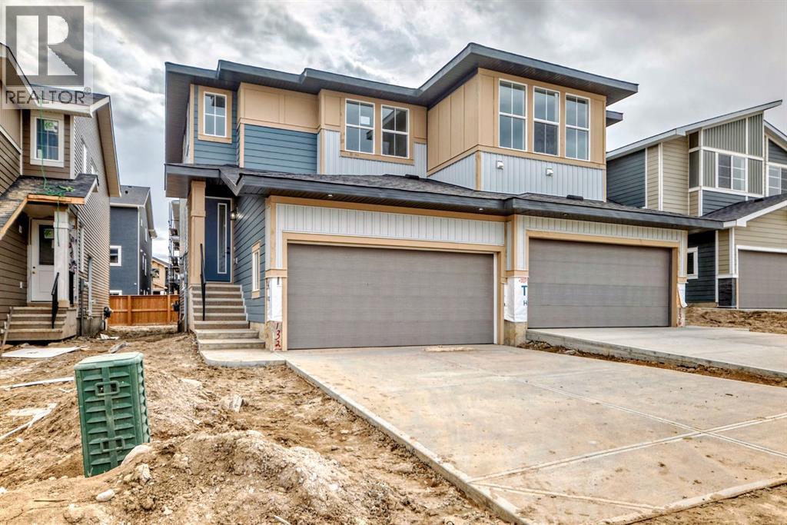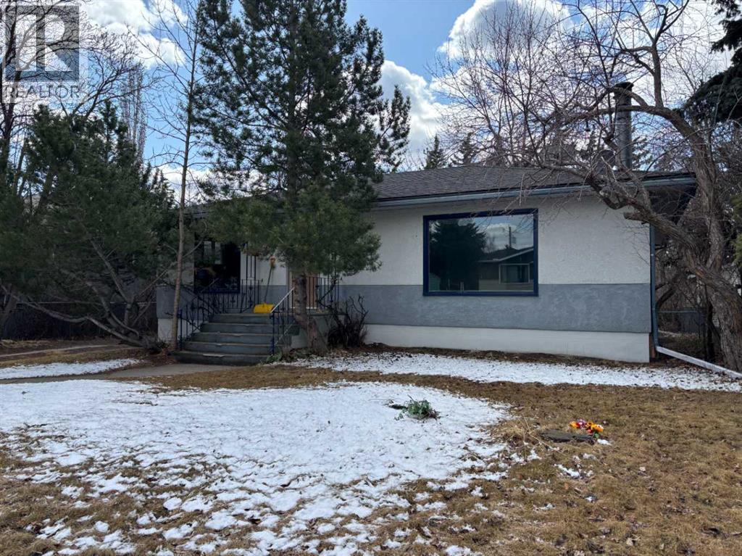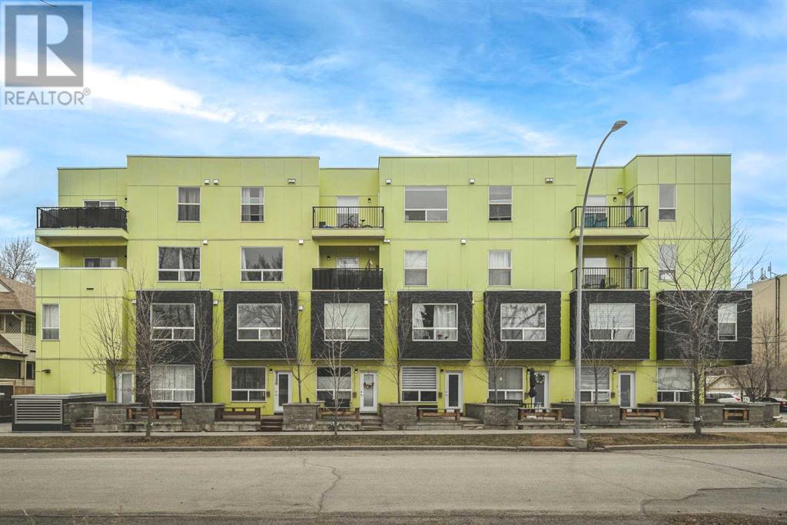looking for your dream home?
Below you will find most recently updated MLS® Listing of properties.
3072, 35468 Range Road 30
Rural Red Deer County, Alberta
Very private yard backing onto 9th green at Gleniffer Lake Golf and Country Club! The 3729 square foot lot is currently the LARGEST park model lot available for sale in the complex. This recreational home and pie shaped yard provide you with a concrete patio surrounding a firepit with total privacy from the neighbors on either side! 10x23 Covered deck overlooks the patio and offers total privacy. Fully equipped and spacious park model with a giant family room enhanced by a wood stove, lots of windows for a bright feel, vaulted ceilings and no carpet make this an ideal getaway hideout. The front room has accordion curtain that closes to offer a 2nd bedroom if required. Moveable kitchen island allows for extra prep space, storage and the ability to open up dining space when needed. Fibre optic cable exists for high speed internet (Tether). TV via satellite. Good solid cell service. Shoot an early morning round of golf, keep cool at the lake or marina all day, relax in the evening around the fire pit and then enjoy a comfortable night in the air conditioned comfort of your home... This is a well managed and maintained recreational area. The furniture in the home and on the deck are INCLUDED with the home. Don't miss this affordable opportunity for fun and relaxation ... about 80 minutes to Calgary and 95 to Edmonton. (id:51989)
Century 21 Advantage
6 West Ranch Road Sw
Calgary, Alberta
WELCOME TO 6 WEST RANCH RD SW – A STUNNING CORNER LOT BUNGALOW IN WEST SPRINGS!Prepare to be impressed by this beautifully renovated bungalow, nestled on a premium corner lot in the heart of the highly sought-after West Springs community. Professionally updated in 2021, this home offers a modern open-concept layout with soaring vaulted ceilings, an abundance of natural light, and high-end finishes throughout.Step inside and you’ll find Luxury Vinyl Plank flooring flowing seamlessly across both the main level and the fully finished basement, combining durability with elegant style.At the heart of the home is a chef-inspired gourmet kitchen, designed with entertaining in mind. It features sleek built-in stainless steel appliances, custom cabinetry, a central skylight that bathes the space in sunlight, and a generous island perfect for gatherings.The spacious primary suite is a true retreat, complete with a walk-in closet and a luxurious 5-piece ensuite featuring a soaker tub, dual vanities, and a separate glass shower. A second bedroom and a full bath complete the main floor. Downstairs, the professionally developed basement is ready for fun and relaxation, boasting a huge recreational area with a wet bar, wine fridge, and ample room for a home theatre, games area, or gym. Two additional generously sized bedrooms and a full bathroom make it ideal for guests or a growing family.Additional highlights include: Kinetico water softener system, Hunter Douglas window coverings, surround sound wiring, Fresh modern paint throughout, LED lighting upgrades across the entire home, 220V outlet in the attached garage, New custom cabinetry, Ample storage throughout the home and many more upgrades.The private backyard is your oasis—perfect for BBQs, gardening, or simply enjoying warm summer evenings. This home blends style, functionality, and comfort in one perfect package—and with quick access to top schools, shopping, dining, and major roadways, the location truly can't be b eat. Don’t miss this incredible opportunity to own a turn-key home in one of Calgary’s most desirable neighborhoods. (id:51989)
Kic Realty
205 Blackburn Drive
Fort Mcmurray, Alberta
Prepare to be captivated by STUNNING design meticulously crafted with LUXURY in mind. This GORGEOUS masterpiece presents a one-of-a-kind floor plan, perfectly tailored for the entire family. It's an amazing opportunity to own a custom-built home, adorned with porcelain tile and maple hardwood floors, beneath soaring ceilings in a spacious open-concept layout ideal for entertaining loved ones. The grand foyer welcomes you into a huge family room, seamlessly connecting to a heated double car garage with epoxy floors. A versatile flex room and full bathroom grace the main floor, offering adaptable spaces for your needs.The heart of the home lies in the seamless flow from the family room to the living and dining areas, culminating in a CHEF'S DREAN KITCHEN. A massive quartz countertop island with a waterfall feature anchors the space, complemented by modern-style cabinets boasting pull-out spice drawers, pot drawers, built-in wall oven/combo, and innovative "garage" style cabinetry for abundant storage. A walk-in pantry adds further convenience. Recessed lighting and elegant archways accentuate the home's refined features.Ascend the beautiful staircase with maple hardwood and integrated lighting to the second floor, where a big bonus room awaits. Discover three bedrooms and two bathrooms, culminating in a primary bedroom retreat with a private balcony, spa-style bathroom, and walk-in closet. The remaining bedrooms share a well-appointed full bathroom. And for savvy buyers seeking a mortgage helper, a SEPARATE ENTRANCE to a fully equipped LEGAL 2-bedroom suite with a tenant in place provides immediate income potential. A maintenance-free deck spans the length of the home, offering outdoor enjoyment with views of walking trails and abundant natural light streaming through floor-to-ceiling windows. This home is a must-see, offering countless reasons to fall in love. CALL NOW TO VIEW! (id:51989)
RE/MAX Connect
126 Strathcona Circle
Strathmore, Alberta
Attention first-time buyers, families, and investors! If you’re wanting to put your personal design stamp on a property…then look no further than 126 Strathcona Circle! Wonderfully located in the quiet Strathaven Garden development, this 1,291 SF townhome strikes the perfect balance between function and comfort with 3 bedrooms, 2.5 bathrooms and a single car attached garage. With modern features, the property delivers exceptional value with its open-concept layout, stainless steel appliances and primary bedroom ensuite while leaving room in the budget to personalize the home to your own style and level of finishes. Enjoy the balcony off the living room that overlooks a courtyard with a playground—ideal for relaxing or keeping an eye on the kids – and the walkout lower level opens directly to the same green space, making outdoor access easy and seamless. Located close to schools, shopping, the recreation centre and hospital, this location is ideal for first-time buyers, families, and investors alike. This property at this price and in this location offers unlimited convenience, value, and the potential to make it the home of your dreams. Book your showing now before it disappears! Please note that this is a Judicial Court ordered sale. (id:51989)
Coldwell Banker Mountain Central
8715 181 Av Nw
Edmonton, Alberta
Brand new home for sale in the ravishing community of The College Woods at Lakeview, Edmonton. Beautifully designed 1675 Sq Ft custom built accommodates 4 bedrooms, 2.5 bathrooms, kitchen, living room, dining, upstairs laundry, and side entrance to the basement. Upgraded kitchen comes with beautiful quartz counter tops, upgraded cabinets, and pantry. Main floor features 9'Ft ceiling, living room with large window & a fireplace. Other upgrades include high efficiency furnace, upgraded roof & insulation, soft close throughout, railing, upgraded lighting & plumbing fixtures, upgraded hardware throughout and gas lines to deck, kitchen & garage. Exterior comes with stone, premium vinyl siding, and front concrete steps. Steps away from a walking trail and natural green space! (id:51989)
Royal LePage Arteam Realty
211, 200 Harvest Hills Place Ne
Calgary, Alberta
ASKING PRICE IS $10,000 LESS THAN CURRENT CITY ASSESSMENT! Welcome to this stunning, like-new, one-bedroom condo located in the prestigious The Rise building, completed in 2021 by the renowned builder Cedarglen. Nestled in the highly sought-after Harvest Hills community, this spacious unit offers a modern, open-concept layout perfect for those seeking both style and functionality. Upon entry, you'll be greeted by a gourmet kitchen that is a true highlight of the space. The kitchen features sleek white cabinetry, a 2-in-1 quartz island and breakfast bar, and an upgraded stainless steel appliance package. The walls are accented with functional shelving that adds both style and storage options. The oversized primary bedroom is designed to accommodate a king-sized bed and includes a generous walk-in closet. The unit also boasts a flex room that serves as an ideal den or additional storage space, with the added benefit of an in-suite laundry setup. For added convenience, this unit includes an extra storage locker located on the main floor, just steps from the elevator. It's important to note that only a few units in the building have opted to purchase this additional storage, making it a rare find. With 9-foot ceilings and large windows, the living room feels bright and airy, and is complemented by a built-in wall lighting fixture. Step out onto your private balcony, where you can enjoy the fresh air and, if you love grilling, it’s BBQ-friendly. The location is unbeatable, with all amenities just 5-10 minutes away. You'll have quick access to schools, playgrounds, the library, VIVO Recreation Centre, Calgary International Airport, and a variety of street malls offering restaurants, supermarkets, banks, and more. Plus, the Homeowner Association offers fantastic recreational facilities, including a tennis court. Enjoy the tranquil walking paths, relax by the pedestrian bridge, or unwind at the storm water wet pond—perfect for evening strolls after a busy day. This pet-frie ndly complex (with management approval) offers plenty of free visitor parking (app registration required) in addition to your titled parking space right in front of the building. Don't miss the opportunity to own this modern and well-appointed condo in one of Calgary's most desirable communities. Book your private showing today! (id:51989)
Real Estate Professionals Inc.
6026 19 St Ne
Rural Leduc County, Alberta
Welcome to IRVINE CREEK!**TWO LIVING ROOM ON MAIN FLOOR** Nestled beyond the bustling city limits, this stunning brand-new home under construction offers the perfect blend of modern design and tranquil living. Featuring 5 spacious bedrooms, including a convenient main-floor bedroom and dual primary suites upstairs, this home ensures comfort and privacy for the entire family. Step inside to be welcomed by soaring ceilings in the formal living room, seamlessly transitioning into an open-concept family room and a chef-inspired kitchen, complete with a functional spice kitchen. Thoughtfully designed with 8-foot doors on the main floor, oversized triple-pane windows, and a side entrance for future basement development, this home caters to your family's every need. Located just minutes from the airport, schools, shopping, and other amenities, Irvine Creek is the ideal setting for your dream family home. Experience serenity and convenience all in one place.*HOUSE UNDER-CONSTRUCTION**WILL BE READY IN 3-4 MONTHS* (id:51989)
Nationwide Realty Corp
110 Parker Place
Hinton, Alberta
Tucked away at the top of a quiet cul-de-sac in Hinton's desirable Thompson Lake neighborhood, this spacious 5-bedroom, 3-bathroom bi-level offers the perfect blend of comfort, style, and family-friendly living. With over 2,500 sq ft of living space across two levels, there’s room for everyone to spread out and enjoy.The main floor features updated Engineered Hardwood flooring that flows through the bright and welcoming living room, kitchen, and dining area. A cozy gas fireplace with a beautiful rock surround anchors the living space, creating the perfect spot to unwind or gather with family. The kitchen and dining area overlook the expansive pie-shaped backyard—ideal for keeping an eye on the kids or soaking in the view while you cook.Upstairs you'll find three generously sized bedrooms and two bathrooms, including a private 4-piece ensuite off the primary bedroom. Downstairs, the fully finished basement offers even more living space with two additional bedrooms, a third full bathroom, and a large rec room—perfect for movie nights, a home gym, or a play area.This home truly shines outdoors with a massive backyard tailor-made for family fun and entertaining. Whether it’s roasting marshmallows around the fire pit, hosting summer BBQs, or enjoying a relaxing soak in the hot tub, there's something for everyone. The large triple-car driveway provides plenty of parking for guests or growing families.This is the kind of home where lasting memories are made—don’t miss your chance to make it yours! (id:51989)
RE/MAX 2000 Realty
128 Setonstone Manor Se
Calgary, Alberta
** OPEN HOUSE SAT & SUN 2:00 pm to 4:00 pm ** 2 BED / 2 BATH / SIDE ENTRY ** I will tell you that this has to be a good deal! Excellent custom-built "Brand NEW Cedarglen OPAL 30 Bungalow" - Not too many of these around below $600,000! This home has been priced to sell... FAST! If you have been waiting for the right time... Here it is! First come, first served. This home has just about 940 sf of main floor living space; you can tell it's a proven layout! Bright, open, modern design with a large great room overlooking the kitchen and dining area! Luxury vinyl plank floors throughout - NO CARPETS! The Kitchen is another WOW detail - Classic white cabinets, pantry, 9 ceilings, central island with sink, lowered eating bar, and stainless steel appliances - gas stove. Very Hot ... It is an extra-large primary bedroom with a full ensuite and soaker tub. The basement is unfinished - ready for your handy work! Could you check it out now? A must-see Home!! Please feel free to call your friendly REALTOR(R) to view - QUICK possession date. (id:51989)
Jayman Realty Inc.
321 Patina Court Sw
Calgary, Alberta
Take a virtual stroll through this delightful end-unit bungalow with its immersive 3D tour! Located in the sought-after gated community of Patterson Ridge Estates, this home radiates quiet elegance and is flooded with natural light. Step into an open-concept layout featuring a bright living room with a charming bow window soaking in the sunlight. The kitchen boasts a functional island and a cozy breakfast nook that opens onto the balcony, perfect for morning coffee or evening relaxation. The spacious dining area, framed by a picturesque window, invites you to dine while enjoying views of lush greenery and mature trees. The main floor offers two generously sized bedrooms and a full bathroom. The walk-out basement extends the living space with a comfortable family room complete with a corner fireplace, an additional bedroom, an office, and a convenient half bathroom. Nestled near scenic walking paths, parks, schools, shopping, and the West LRT station, this home offers unparalleled convenience. With quick access to Banff (within an hour) and downtown Calgary (less than 20 minutes), you're at the heart of it all. Grocery stores, restaurants, coffee shops, and schools—everything you need is just a short drive or walk away. It's only 7 minutes to Ernest Manning High School and under 10 minutes to local elementary and junior high schools. Don’t miss your chance to experience refined living at its best. Schedule your private viewing today and make this exquisite home your own! (id:51989)
Homecare Realty Ltd.
288 Kincora Drive Nw
Calgary, Alberta
Excellent value home in the very popular NW community of Kincora. Fully finished home with 4 total bedrooms, 3 1/2 bathrooms, backing onto green space, providing both privacy and serenity. Perfectly designed for a family to live comfortably. A spacious welcoming foyer with open to above space allowing for lots of natural light. Nice warm hardwood flooring through out the main floor. Living room with a cozy corner gas fireplace. Dining room is ideal for large family dinners. Very functional Kitchen with beautiful white granite and stainless steel appliances. New electric stove, Refrigerator is one year and the pantry is very generous size. Office/computer space, laundry and 2 piece guest bathroom on this main floor. Stylish iron railings take you upstairs to everybody's favourite space - The Bonus room - Ideal for family movie nights or the Young ones to have their own space. The Spacious Primary bedroom has a large walk-in closet and a 4 piece Ensuite. 2 more big bedrooms on this level, and another full bathroom. The fully finished lower level has a very large Rec Room/Family room with a window, another big bedroom with a big window and a full bathroom and lots of storage space. Brand new Siding, Roof and Garage door. Central Air Conditioning is included and is only 2 years old. You will fall in love with the big backyard with its beautiful setting for a perfect summer morning/afternoon/evening. Great location. Close to shopping, parks, major roads, and all essential amenities. This home offers a perfect lifestyle of Space, and comfort, in one of the most popular community in the city. A Must See!!!. (id:51989)
Urban-Realty.ca
169 Carringwood Close Nw
Calgary, Alberta
Check out this stunning 2-storey detached home in the vibrant community of Carrington. Situated on a huge pie lot with no back-facing neighbours. This one-year- old home offers 3 bedrooms plus a den, 2.5 bathrooms, and a double-attached garage. Thoughtfully designed, it offers loads of upgrades (over $100,000) and is ideal for families and professionals alike. The open-concept layout features high-end engineered hardwood throughout the main level and 2nd floor, a show-stopping great room with soaring ceilings, expansive windows that fill the space with natural light, and a raised gas fireplace. The dining area flows effortlessly into the chef-inspired kitchen, complete with quartz countertops, upgraded cabinets with a lazy Susan and pot & pan drawers, a large island with breakfast bar, kitchen backsplash, SS chimney hood fan, and a corner pantry offering ample storage. The main floor office/den is great for working from home. A 2-pc bathroom on the main floor adds functionality. Upstairs, there are 9' ceilings throughout, The primary bedroom provides a relaxing retreat with a spacious walk-in closet and a 4-pc ensuite. The 2nd and 3rd bedrooms are bright and generously sized, each with its own walk-in closet, and are complemented by a full 4-pc bath. All bathrooms feature full-height mirrors, quartz countertops, and stylish backsplash details. A bright and airy loft adds flexibility as a second family lounge or playroom, while the laundry room with rough-in for sink adds everyday convenience. Additional features include central AC for those hot summer days. Enjoy access to amenities including the community commercial area with a grocery store, proximity to CrossIron Mills shopping center, and just 15 minutes to the airport. Take in the playgrounds and skatepark, or wind down with walks around the pond and greenspaces. Book your showing today! (id:51989)
2% Realty
126 Creekside Way Sw
Calgary, Alberta
Discover this highly customized dream home in a serene, nature-filled community, offering 7 bedrooms, 5 bathrooms, a 2-car garage, and a 2-bedroom legal basement suite for rental income. The main floor includes a spacious office with a feature wall, an open-concept living room with a fireplace, and a chef’s kitchen featuring quartz countertops, built-in oven, gas range, chimney hood, and a spice kitchen with electric cooktop and extra cabinets. Upstairs, the master suite boasts a walk-in closet, a spa-like ensuite with a jacuzzi tub, and three more spacious bedrooms, with 2 other additional bathrooms. A bonus room with a fireplace, LVP flooring, built-in Bluetooth speakers, and a Kinetico water system enhance comfort. Outside, enjoy a deck, 500 customizable LED roof lights, and a backyard with no rear neighbour's, overlooking the mountains. Just 5 minutes from amenities and 12 minutes to the LRT, this home is a perfect blend of luxury and convenience. (id:51989)
Kic Realty
5, 645 Meredith Road Ne
Calgary, Alberta
Attention renovators or first time buyers or investors; a spacious single bedroom unit with an L-shaped living room and dining area combination. There is a south facing balcony off the living room allowing plenty of sunlight throughout the day. Windows and sliding patio door have been replaced. There is an assigned parking stall and also for extra storage there is a large storage locker in the basement. Laundry facility is also located in this room. This unit needs a bit of TLC and once renovated will make it an ideal home. Very convenient location close to shopping and only minutes into downtown and the wonderful pathway systems along the Bow River. Unit # 9 is also for sale; great investment potential if these two units are bought together. (id:51989)
RE/MAX Real Estate (Mountain View)
1404, 55 Spruce Place Sw
Calgary, Alberta
Welcome to your contemporary inner city condo in the heart of Calgary, located in the beautiful community of Spruce Cliff that effortlessly combine modern design with local charm. This beautiful and well maintained building offers the best of both indoor and outdoor living and amenities, with and indoor pool, private balcony and a gorgeous golf course within walking distance. The location in unbeatable as well with so many shops and restaurants to choose from and easy transportation with city buses and train stop within walking distance. This clean and well maintained condo unit has a large bedroom, full bathroom, kitchen and dining area along with all the appliances you'll need. This unit also gets great sun exposure all day long so you can comfortably enjoy your balcony all day and still stay cool inside with central AC and enjoy the lovely view of the golf course. (id:51989)
Manor Real Estate Ltd.
223 Bluefox Boulevard N
Lethbridge, Alberta
Step into a beautifully updated 6-bedroom, 2.5-bathroom home that blends modern comfort with timeless elegance in the sought-after community of Uplands. From the moment you enter, the vaulted ceilings and freshly painted home create a sense of openness and light that carries throughout. This is more than just a house; it’s a place where memories are made.Located in the heart of the home is a spacious chef’s kitchen, where culinary creativity comes to life. A massive, freshly refinished butcher-block island anchors the space, offering both function and style. Other updates through the home including, new faucets and sinks throughout the home (excluding the basement bath), were completed in 2024 when the plumbing was also upgraded. Further enhancements, that make everyday living a breeze, include a newer washer/dryer and an added laundry sink. There's also a brand new front-door waiting in the garage for it's new owner to open and install it.Downstairs, the basement reveals a cozy retreat complete with a wood-burning fireplace, providing the perfect ambiance for gathering on cool evenings. After a long day, unwind in your private sanctuary with a hot tub equipped with new jets and a new pump, ensuring a soothing experience. No detail was overlooked when the backyard landscaping was added either! The expansive backyard is fully-fenced and boasts a sleek aluminum, RV-gate, offering ample space and flexibility for outdoor projects or recreation. Enjoy the outdoors on a striking floating patio on the ground level or take it to the enclosed hot-tub, adding both charm and a perfect spot for relaxation.For those who value generous space and storage, the property features an oversized double detached garage — recently re-shingled and painted, designed for convenience. This substantial space is ideal f or projects, extra storage, or secure parking.Nestled in the highly desirable Uplands neighbourhood, this home is surrounded by a friendly community and convenient amenities. Excellent schools nearby make it a perfect location for families, while shopping, parks, and recreational spaces are just a short stroll away. Whether commuting or enjoying local attractions, you’ll appreciate the ideal balance of tranquility and accessibility.This home truly offers the best of both worlds — a thoughtfully updated, spacious haven in a prime location. Make it yours today by scheduling a private showing with your favourite REALTOR®. (id:51989)
#12 59515 Rg Rd 260
Rural Westlock County, Alberta
1.93 ACRE COUNTRY RESIDENTIAL ACREAGE LOT IN WEST AIR ESTATES! Build your dream hanger/home across from the Westlock Municipal Airport paved runway. Taxi right off the runway to your own hanger. Westlock's airport runway is 3400 ft long and 75 ft wide, there is a small 24-hour terminal with parking, card lock re-fuelling system, & solar-powered runway lights. This beautiful community has modern new homes, outbuildings and landscaping. This is a rare opportunity as there is a limited amount of empty lots remaining and currently the only one for re-sale. The subdivision is conveniently located only 1/2 mile from highway 18 and minutes from the town of Westlock and 45 minutes to St Albert. (id:51989)
Royal LePage Town & Country Realty
5612 46 St
Smoky Lake Town, Alberta
Pre-selling this gorgeous bungalow on the greenbelt in Kolocreeka Place in Smoky Lake. This 1422 sf home comes complete with attached double garage and large deck facing the trees. Now is the time to buy and pick your colours and configurations. This plan offers 3 large bedrooms on the main floor as well as bright and spacious living room, kitchen with adjacent mudroom, and dining room with 9' ceiling and 8' doors throughout. The master bedroom has direct access to the deck and boasts a large ensuite and two walk-in closets. Another full bath completes this level. The home will be equipped with a bright, full basement, which will be framed and insulated, and also plumbed for an additional bathroom. Latest commodities include hot water on demand, high efficiency gas fireplace and air-exchanger. The garage will be insulated and drywalled. Act soon and live in the best the region has to offer such as clean air and tons of outdoor activities, walk-in distance to the new K-12 school, hospital, arena and parks. (id:51989)
RE/MAX Elite
316 5th Avenue Ne
Manning, Alberta
A perfect home for the first time buyer, family or investor! It is located just steps away from the schools. This home features 3 bedrooms, 1 1/2 bathrooms, open kitchen, dining and living room area, large living room with a cozy wood fireplace and back deck. The back yard is accessible through the back alley to the detached garage. (id:51989)
Grassroots Realty Group Ltd.
132 Waterford Way
Calgary, Alberta
Welcome to this brand new, beautiful front garage semi-detached house that combines modern elegance with practical upgrades and total finished area of 1,554 square feet, this home offers the perfect balance of nature and convenience with all essential amenities nearby. The spacious floor plan is bathed in natural light from expansive windows, creating an inviting atmosphere perfect for both relaxed living and lively entertaining.The main floor features a cozy living area, a dining space, and a modern kitchen perfect for both entertaining and everyday living. Upstairs, you’ll find three generously sized bedrooms, including a master suite with an ensuite bathroom, and an additional full bathroom. Basement is unfinished but has separate access. This property is not just a home; it's a statement of modern luxury and comfort. Don’t miss out on the opportunity to own this beautiful duplex. (id:51989)
Zolo Realty
10110 Homestead Way
La Crete, Alberta
This beautiful home features a gas fireplace for cozy evenings and a cement driveway for low-maintenance durability. Designed with comfort and convenience in mind, it boasts excellent accessibility, including a spacious entrance and open layout that makes moving throughout the home effortless. You'll love the crown moulding, large dining area perfect for gatherings, and a kitchen with plenty of cupboard space. Large windows fill the space with natural light, while the expansive front porch offers a welcoming spot to relax and enjoy a cup of coffee and good conversation. (id:51989)
Grassroots Realty Group Ltd.
2111 Halifax Crescent Nw
Calgary, Alberta
Here is a great opportunity to own this rare oversized inner city lot in a highly sought-after community of Banff Trail. Situated inside a quiet street on a 56’ x 120’ flat rectangular shaped lot with back-laned access, this home backs onto a strip of green space and is within walking distance to the University of Calgary, SAIT, McMahon Stadium, and Foothills Medical Centre. With the City’s recent blanket rezoning, the potential for re-development on this property is endless. The home features a 1950’s style bungalow with 2 bedrooms and a bath on the main floor, and 2 bedrooms and a bath in the basement. The basement has a self contained unit (illegally suited) with a separate back entrance and a shared laundry facility in the utility room. The house has always been tenant-occupied. Please contact your realtor to book a viewing today! (id:51989)
Real Estate Professionals Inc.
Township Road 505 & Range Road 75
Rural Brazeau County, Alberta
Discover the perfect blend of privacy, space, and versatility with 156 acres of fully fenced land located approximately 12 minutes North of Drayton Valley. Whether you’re looking to build your dream home, establish a hobby farm, use it as pasture land, or simply enjoy it for recreational purposes, this land has endless possibilities! Features a dugout and 2 springs with a mix of open areas and poplar trees. Property has 2 approaches, power to the property line and a natural gas line running through the property. This property is well-suited for a wide range of uses! Enjoy the peace and quiet of rural Alberta while still being close to all the amenities of town. Access is conveniently located half of a mile West off Highway 22. This area is known for its beautiful scenery and abundant wildlife, making it ideal for outdoor enthusiasts. Don’t miss this rare opportunity to own a large parcel of land in a prime location. (id:51989)
Grassroots Realty Group
106, 1740 9 Street Nw
Calgary, Alberta
New Carpet! Condo fees cover heat, water, trash removal, and building insurance—just pay for electricity! Welcome to this inviting 2-bedroom, 1.5-bath townhouse located in the desirable community of Mount Pleasant. The main level features a spacious living area filled with natural light from large windows. The open-concept kitchen is thoughtfully designed with stylish cabinetry and modern appliances, complemented by a designated dining area. A convenient 2-piece bathroom completes this level, offering both functionality and comfort. Upstairs, you’ll find a generously sized primary bedroom, a second well-appointed bedroom, a full 4-piece bathroom, and a laundry area—perfect for everyday convenience and family living. This townhouse has both patio and deck. For added ease, the unit includes one assigned underground parking space. Enjoy access to a large courtyard with a shared common area, ideal for relaxing or recreation. This home boasts an ideal location, just steps from shopping, restaurants, SAIT, and within walking distance to the LRT. Book your private showing today! (id:51989)
Grand Realty


