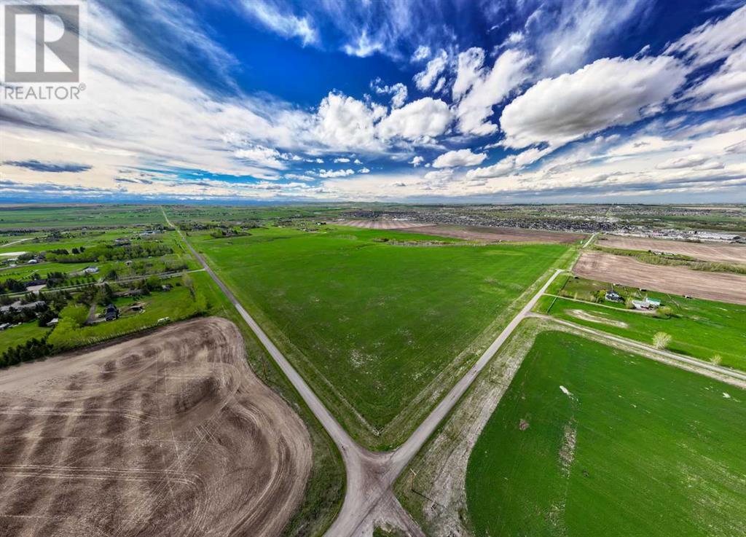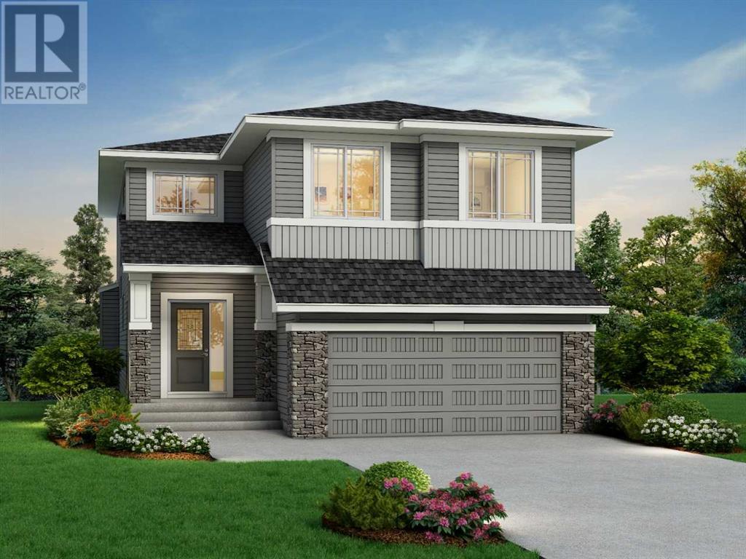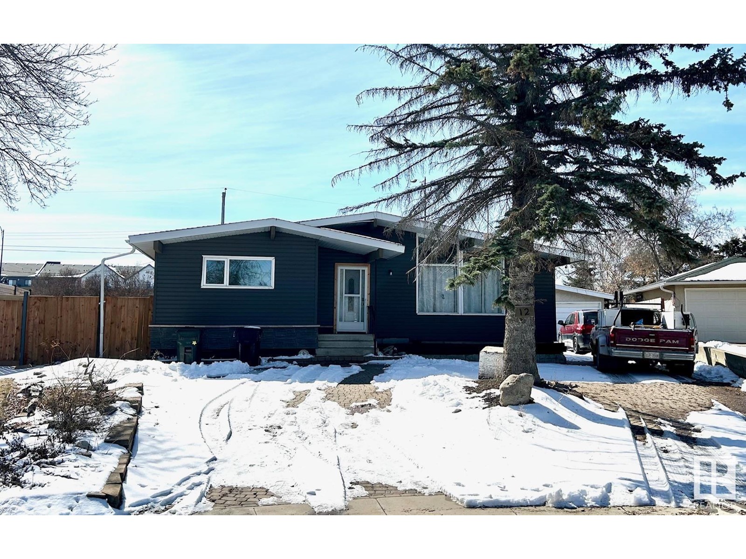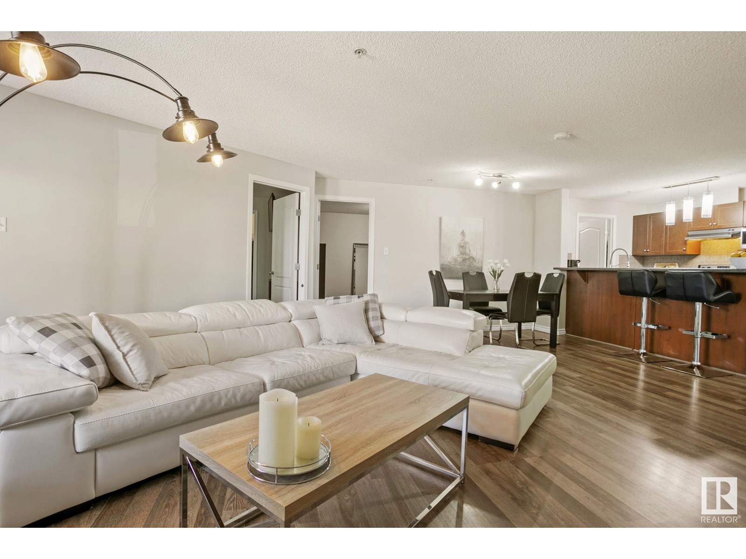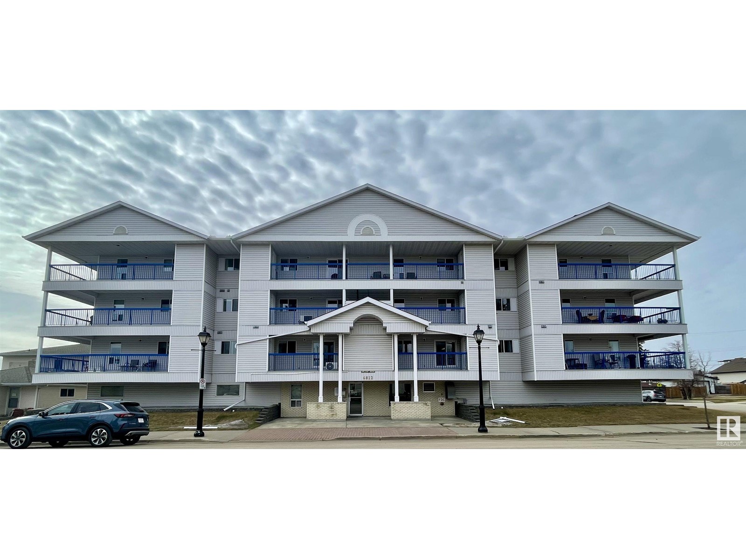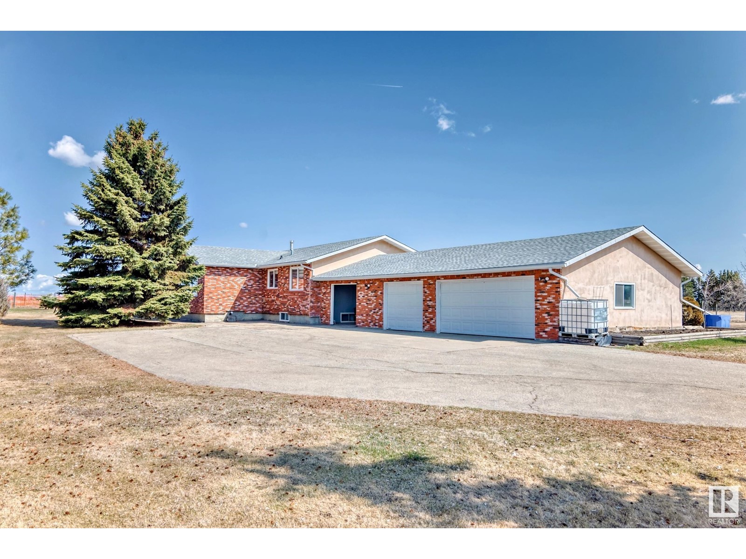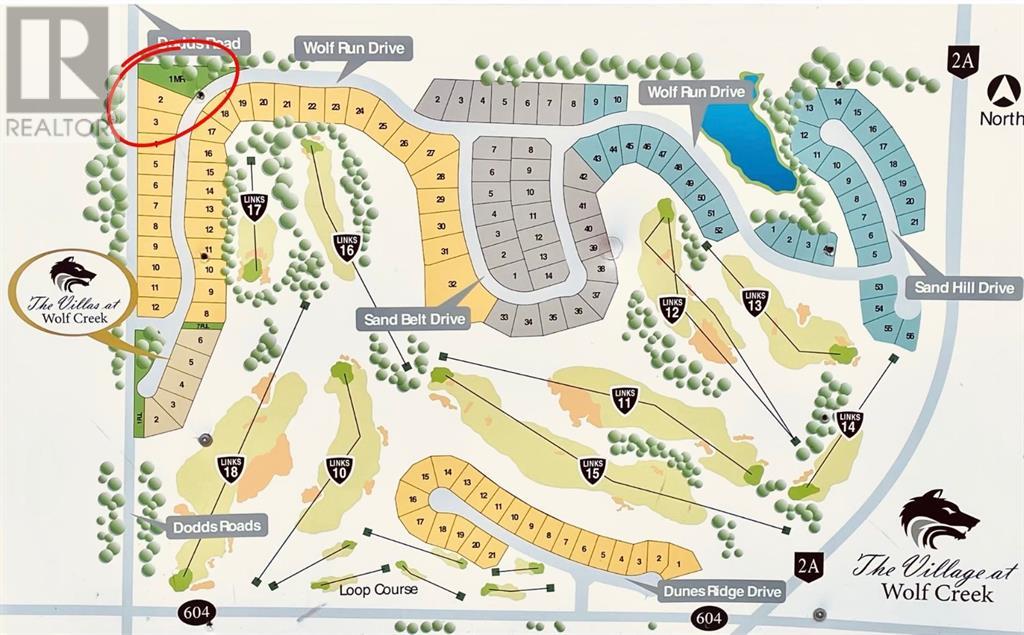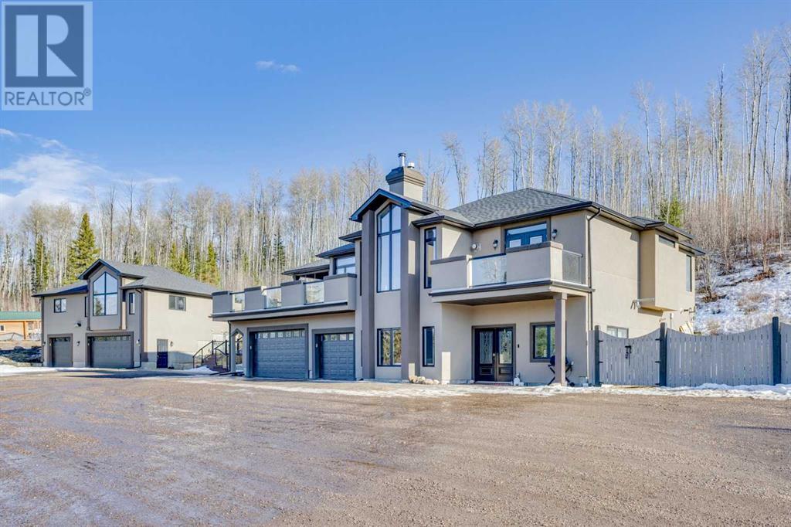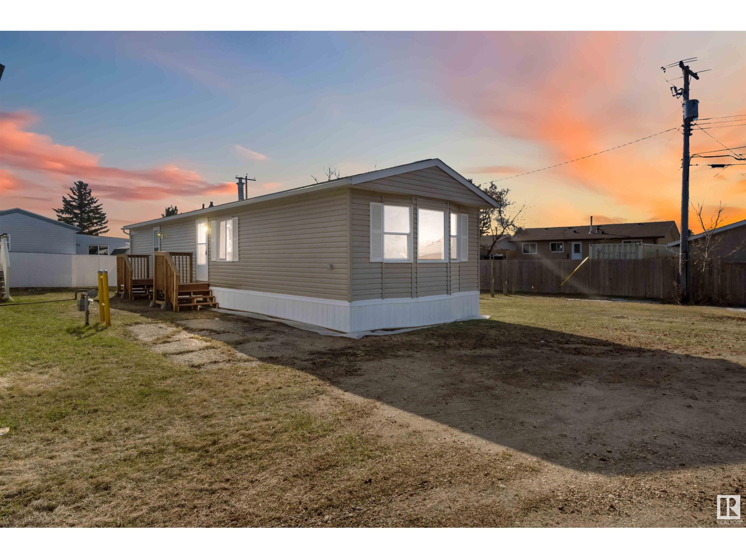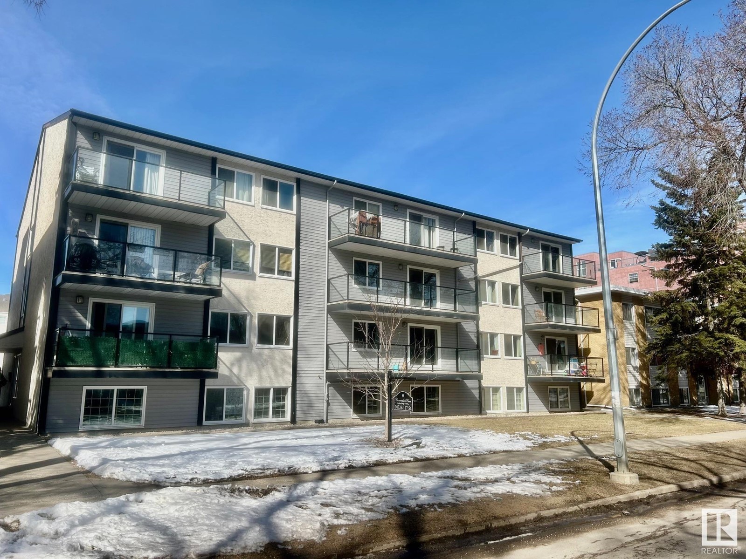looking for your dream home?
Below you will find most recently updated MLS® Listing of properties.
402 Avenue E
Rural Foothills County, Alberta
First time offered ! Here is a 79+- acre parcel that adjacent to Town of Okotoks south border. Yes its Adjacent to and is agricultural land !! This is a sweet gem for someone to hold, build a Spectacular home and live close to convenience, but far enough away for privacy. Not only is this offered but the quarter between Hwy 7 ( straight south of Home Depot in Okotoks across HWY 7 ) is also for sale which borders the north property line of this subject land !! . A ton of opportunity here for a smart developer, or someone who wants to enjoy a very large piece of land minutes from Okotoks.!! (.5 mile south!!) Future plans could see the most amazing parcels of land become something very special. This 78.78 parcel that is up for sale is absolutely breath taking!! Check out the mapping and drone photos. A ton of trees and a ton of character... this land is the best kept secret in the county !! Access this land from 402 Ave just south of Okotoks off hwy 783 , go to your east for only 3/4 mile and see land on your left ( north) . There are 2 parcels of 78-80 acres beside each other. Subject parcel is to the east. Road allowance adjacent to the land on the east boarder allows access to drive down into a little area to view a portion of this beautiful land. Trees, rolling land, pasture, hayland , views, option to purchase more land . This piece is enhanced by a natural spring, trees, and 55 acres of hay land planted w/ 25% alfalfa, the rest Orchard grass and Brome . So many options for you ! Not only is it bordering Town of Okotoks lands, it is also a chance to own A large piece of Alberta land that has been nurtured , managed and protected for years. This isn't just development land.. this could be your holding property for years to come . Holding property bordering one of the most popular communities that is just south of Calgary !! Okotoks population is around 37,550!! and growing !! Beautiful homes are being constructed by Luxury builders and Okotoks continues to grow . This Town offers a wonderful community with all amenities available !! This land is .5 a mile away from Home Depot, Cosco, Save on Foods, and a whole plaza full of top end stores . Development ideas are endless.. but so is a nice piece of gorgeous property with a dream home constructed with full privacy !! and ONE minute to Okotoks !!! Okotoks is a 10 min drive to Calgary!! Super excited to offer this land for sale, for the opportunity going any which way is incredible !! For the right buyer this property is a gem. See mapping in photo section of listing. (id:51989)
Century 21 Foothills Real Estate
3026 221 Street
Bellevue, Alberta
This charming bungalow is nestled on a spacious corner lot in a quiet, family-friendly neighborhood. The main floor features 3 well-sized bedrooms and 2 full bathrooms, offering comfortable and convenient living. The fully finished basement provides incredible potential, with 2 additional rooms that are great office/den space or potential for extra bedrooms, a third bathroom, and ample storage. Enjoy relaxing or entertaining in the private courtyard patio, perfect for summer evenings. An oversized heated 2-car detached garage adds year-round convenience and plenty of room for hobbies or storage. This home combines comfort, versatility, and a great location — a must-see! (id:51989)
64 Dawson Wharf Mount
Chestermere, Alberta
Welcome to the Alexander, a luxury home designed for modern living. The executive kitchen features built-in stainless steel appliances, a gas cooktop, and a chimney hood fan, plus a spice kitchen with a french door, gas range and corner pantry. Enjoy the convenience of a main floor bedroom and full bath, a side entrance, and a gas line rough-in for a BBQ. The primary bedroom boasts a large walk-in closet, and the 5-piece ensuite offers a fully tiled shower, tiled flooring and a soaker tub. Enjoy the expansive feel of the vaulted bonus room, and an electric fireplace with a tile face in the great room creating a cozy atmosphere. The home also includes a 9' basement ceiling and extra windows throughout for an abundance of natural light. This home is perfect for those who want style and functionality.. Photos are a representative. (id:51989)
Bode Platform Inc.
1, 1443 26 Street Sw
Calgary, Alberta
OPEN HOUSE SAT May 3 2-4pm and May 4 12-2pm Welcome to this luxury townhouse that is a 3 min walk to the train and just 6 minute ride downtown. This custom home has been developed by a local builder that has spent years developing in the inner city using local tradespeople. The 3 bedroom 3.5 baths has front yard access to gated patio (pet friendly) and a single private garage. It has a fully open layout with great flow and features a designer dining light fixture. The spectacular quartzite countertops are featured in kitchen and all bathrooms. All closets and built ins are custom shelving. Upper balcony off master suite features a city downtown skyline view. Spa like retreat in master ensuite bathroom. Kitchen has a full size walk-in pantry with electrical, and custom cabinets have Richelieu pullouts. Custom lighting with dimmers and undermount cabinet lighting. Water softner is included as well as Kinetico water purification system. This home is complete with Hunter Douglas custom blinds on remote control. High end hardwood on both main and upper floors.Single car private garage that is insulated and heated adds to your lifestyle. Enjoy warm summer evenings with central air conditioning. Walk to Shaganappi Golf Course in minutes or hit balls at the range. Quick access to Edworthy Park and pathway systems. Alex Ferguson-a top ranked school in Calgary is down the block and Shaganappi Community has tennis courts, dog parks and skating rinks. Western Canada Highschool catchment is available in this area as well as all the amenities of 17th Avenue. Full warranty available on this lovely new home. Builder has done above code double noise reducing insulation and many other upgrades.This is an above average home in the inner city that provides an amazing lifestyle. Parallel to none! (id:51989)
Real Estate Professionals Inc.
4 Peden Crescent
Fort Mcmurray, Alberta
Located in the heart of down town on a quite crescent sits this fully developed bungalow with loads of up grades so all you have to do is bring your personal belongings, move in and get ready to enjoy Summer time.As you drive into the area you will notice the green space or park in the middle of the crescent a great place for the kids to play and still stay close to home. As you come up the walkway you will notice the maintenance free exterior newer windows and the shingles on the roof are in great shape. There’s loads of parking (and no shared driveway is a bonus). You can enter the home through the front door or enter through the large mud room on the driveway side of the house. Upon entering the home, you will be pleasantly surprised with all the up grades and renovation done to this property over the previous years. The kitchen renovations include new cupboards, granite counter tops and subway tile back splash, light fixtures. And gleaming stainless-steel appliances, new fridge in 2023. The dinning area is perfect for entertaining family and friends on any occasion. Adjacent to the kitchen is the large living room with floor to ceiling windows to let in all the natural light. The crown moulding adds a touch of class to this property. To further add to list of renovation, 3 bedrooms have been reduced to 2 giving the master suite a large walk-in closet and make up vanity with granite countertop and a 3 pc ensuite. There is also a 4-pc renovated bathroom on the main level as well. The fully renovated basement has a large family room with a gas burning fireplace and stone mantel the perfect place to relax after a long week at work. The second side of the basement has a rec area that can be used for a games room or fitness area or play room for the kids. There is 1 more bedroom and than a den which would make a great office. There is one more 3 pc bathroom with the laundry room located on this level for your convenience. This home is located on a over 7700 sq foot pie shaped lot. Lots of mature trees and shrubs compliment this property. The double detached garage has been renovated and finished inside with loads of storage. Behind the garage is a storage tent that missing its cover but would make a great spot to park any of your atv equipment. The location of this home is second to none, close to schools, parks and trails, bus route. And all the shopping locations. (id:51989)
Royal LePage Benchmark
79006 Rge Rd 255
Rural Birch Hills County, Alberta
This great acreage is just north of Eaglesham, it is 9.98 acres. It is fenced, with gas A power on the property. There a 32 x 69 , pole shed with 14 ft closed in on the end, and 35 x 65 wired and insulated metal arch rib shop. There is no water and sewer, but there is a cute outhouse. There is an older 14 x 68 mobile home with a huge addition, 31x24.The addition has gorgeous hardwood floors, and a pellet stove. There’s a double detached garage, and a covered deck that wraps on two sides. This property will take a bit of cleanup, but can be amazing. The owners will be keeping the c cans, metals, furnishings, tools, vehicles and parts, and the wishing well. (id:51989)
Sutton Group Grande Prairie Professionals
#109 5001 Eton Bv
Sherwood Park, Alberta
Welcome to Eton Park Estates, a luxurious main floor unit in the sought-after Emerald Hills community. This executive-style 18+ complex boast 1265 sq/ft of beautiful space & offers secure living surrounded by parks, walking and biking trails. Enjoy a modern lobby, fitness room, guest suite, and social room—ideal for downsizers, young professionals, or retirees. The open kitchen features espresso cabinetry, stainless steel appliances, granite countertops, and an island with an eat-up bar, perfect for entertaining. The massive Living Room showcases extensive vinyl flooring and a multitude of windows as well as French doors to the patio. The spacious primary suite includes a sitting area, 4-piece ensuite, and large closet. A second bedroom offers its own 4-piece ensuite, plus a 2-piece bath and in-suite laundry. Relax on the wraparound balcony with East and South views. Additional upgrades include A/C, LED lighting, and heated underground parking with separate storage. (id:51989)
Maxwell Devonshire Realty
12 Ivy Cr
Sherwood Park, Alberta
WELL CARED FOR HOME,WITH HUGE BACKYARD,LIVING ROOM/KITCHEN NEW PAINT /FLOORING LAST YEAR,GREAT LOCATION. (id:51989)
Comfree
321, 43 Sunrise Loop Se
High River, Alberta
LET THE SUN SHINE IN !! BRIGHT, BEAUTIFUL TOP FLOOR UNIT IN EXCELLENT CONDITION ! Come and see what this outstanding unit has to offer... you'll love the open concept, with the kitchen ( TONS OF CUPBOARDS ), living room ( WITH ACCESS TO THE DECK / WITH A GAS HOOKUP ) and dining area all flowing together under 9 ft. ceilings ! There's a large primary bedroom ( WITH A 4 PC. ENSUITE ) along with a cozy, private den and a guest 3 pc. bath / laundry room combo ! This very well cared for building features a games room with a wet bar, pool table and fireplace. The media room boasts a huge screen TV with overhead projector and private seating as well as a library and guest suite for visitors ! Don't delay...call today for your private showing !! (id:51989)
RE/MAX First
39301 Hwy 835
County Of, Alberta
This 5 acre parcel has a developed road, natural trees and planted hedges and is partially paved up to and around the 40x60 metal frame/metal siding shop. Shop features include 2 - 12'x10' tall overhead doors, finished concrete floors, metal paneling inside on the walls and rough in drain plumbing for a bathroom. Services such as gas line, power, an excellent producing water well and septic tank have all been completed. The acreage is just a short 10km drive from Stettler and an 11km drive to Buffalo Lake all on paved highway. This property would be an amazing opportunity for acreage living with the convenience of access to the Hamlet of Erskine only 3km's away. Erskine has a small store and restaurant, a K-9 school, curling rink and outdoor skating rink. Build a new home, move in an RTM or convert the amazing shop into a BARNDOMINIUM, options are endless. (id:51989)
RE/MAX 1st Choice Realty
Unknown Address
,
INVESTORS ALERT!! This 3 spacious bedrooms and 2.5 washrooms home with double attached garage is located in the much-sought-after Community of Walker. It also boasts of SECONDARY BASEMENT SUITE. This home combines comfort with practicality. The generous layout includes 3 bedrooms and 2 full washrooms on the upper floor. The main floor has a full size kitchen, large pantry, living room, half washroom and laundry. The basement has 2 bedrooms, second kitchen, family room, full washroom and laundry room ensuring convenience for everyone. These are complemented with a big backyard and deck for family enjoyment. This home is well maintained and is ideal for first time buyers & investors . Don't miss out on this fantastic gem! (id:51989)
Sterling Real Estate
#1123 9363 Simpson Dr Nw
Edmonton, Alberta
Welcome to this spacious 2-bedroom + den, 2 full bathroom home in a highly desirable community. Thoughtfully designed with an open-concept layout, this home features a modern kitchen with stainless steel appliances, a large island, and plenty of storage—perfect for both everyday living and entertaining. The primary suite includes a walk-in closet and a full ensuite bath, while the second bedroom is generously sized and ideal for family or guests. The versatile den offers the perfect space for a home office or reading nook. Enjoy year-round comfort with quality finishes, large windows, and a private outdoor area for relaxing. Conveniently located near parks, schools, shopping, and transit—this home truly has it all. Don’t miss your chance to make it yours! (id:51989)
RE/MAX Elite
140 Mcardell Drive
Hinton, Alberta
.93 Acres in town lot for Sale. Currently Zoned R-M2 allowing for variety of Multiple family dwellings. Great opportunity to build rental units in a very low vacancy rate town. (id:51989)
RE/MAX 2000 Realty
9 Mountain Vista Drive
Hill Spring, Alberta
Mountain Vista Estate is a quaint little community located north of Hill Spring, AB. It is known for its spectacular Rocky Mountain views, close community ties and centralized location to many attractions and activities. Nestled within Mountain Vista Estate is this turn key property AVAILABLE NOW! This is the place for you and an opportunity you don't want to miss. Buy now and enjoy for this summer season. You can live here year round, use it as your personal get away or do short term rentals, whichever you choose this property is completely move in ready. The cottage has 3 bedrooms and 1 bathroom. The list of upgrades and renovations that have been done over the years is extensive. Upon arrival you will see the care that has been put into this home. It has been beautifully maintained and no stone left unturned. The property is fully landscaped with framed garden beds, wood walk ways and fresh gravel for parking area. The exterior is wood siding, which gives a cabin look to the home. The shed in the front has a nice covered porch. Inside is a wood working area and plenty of storage. Going around to the back of the property is a real treat. The back covered deck is a great place to relax and enjoy views of the pond and mountains. There is also a sheltered BBQ area. Moving to the cottage from the back deck you enter into the sunroom. It has heating and cooling for year round enjoyment. From there moving into the main house you will find a full sized stackable laundry. Next is the kitchen with stainless steel appliances and new counter top, flooring and granite sink are just a few of the many upgrades. The living room boasts a pine plank feature wall, fireplace, and sliding barn door. Also on the main floor is the 3 piece bathroom and master bedroom. The bathroom was gutted to the studs and completely redone. From flooring to plumbing to shower, sink and toilet it has a fresh look. The master bedroom is clean and bright. It has also received a face lift and has a fresh look. Upstairs you will find 2 more bedrooms. The area surrounding Mountain Vista has endless activities. Cochrane Lake just up the road is great for fishing. Waterton Reservoir (5 mins away) is your spot for boating and swimming. Waterton National Park is a quick 30 min drive and Castle Mountain Ski Resort is about 1 hour. If you are looking for a real estate investment or an investment in your personal life then look no further. Call your agent and book a showing today! (id:51989)
Century 21 Foothills South Real Estate
4150/4146, 3961 52 Avenue Ne
Calgary, Alberta
Two Industrial manufacturing units for sale currently being used as a Cabinet manufacturing shop. One unit has a REAR LOADING DOOR and the other unit has a FRONT LOADING DOOR. Second Floor has a PAINT SPRAY BOOTH set up and ready to use. Second Floor also has a LUXURY SHOWROOM currently set up and and OFFICE. Turn key opportunity priced at approximately $281 a Sq Ft +-. Equipment and machinery is not included in purchase price. (id:51989)
Cir Realty
30, 11 Stanton Street
Red Deer, Alberta
SMALL SCALE SPECTACULAR in this upgraded open concept 2 bedroom Sunnybrook home. Featuring a gorgeous stone travertine wall with cozy electric fireplace, mounted TV and dark vinyl plank flooring – very chic. The space is bright and surrounded by windows and two sets of patio doors. Off the dining area the patio doors lead you to the huge east and south facing wrap around deck . The amazing kitchen features white cabinets and black counter tops, full tile back splash, and under cabinet lighting. The master bedroom is of a good size and has a very large walk in closet. Second bedroom is also very reasonable. This home has plenty of storage in the walk in pantry, laundry closet and large outside storage shed. You will find an immaculate home here with neutral color palette throughout, modern white trim and in move in ready condition. Located close to schools, parks, bike trails and just a short drive to the college or hospital. Parking is located right outside the front door and includes two designated parking spots with one having plug in. Small pets allowed with board approval. Condo fees include everything but electricity. Perfect start to home ownership. (id:51989)
Royal LePage Network Realty Corp.
#306 4812 51 Av
Stony Plain, Alberta
Bright and spacious top-floor corner unit in a quiet, well-maintained 55+ building. This inviting home offers over 1,100 sq ft of comfortable living space, featuring 2 bedrooms, a versatile den, and 1.5 bathrooms. Large windows fill the unit with natural sunlight, and there’s no shortage of storage throughout. Includes one underground parking stall and one outdoor stall. Low condo fees and located close to all amenities—shopping, transit, and more just minutes away. A fantastic opportunity to enjoy convenience, comfort, and community. (id:51989)
Century 21 Leading
#220 10531 117 St Nw
Edmonton, Alberta
GREAT CONDITION, Spacious 2 bed 1 bath with 10 FT Ceilings, in-suite laundry, UNDERGROUND Titled Parking stall, and a large deck with a Natural Gas Line! Competitively priced with tons of upgrades: new floors (2021), Washer/Dryer (2019), and Fridge (2023). The best part about this unit is that ALL the properties special assessments have been paid off in full. This condo complex is getting all new siding, and windows, which will increase the condo's long term value making this a great investment. Speaking of appreciation, this complex is located seconds from Grant MacEwan, very close to the Red Brick District Valley Line LRT stop, Loblaws, and Rogers Place! (id:51989)
Logic Realty
56 Klamath Place Sw
Calgary, Alberta
This beautifully renovated bungalow offers over 1900 square feet above grade and is located on one of the most desirable streets in the neighborhood. It's conveniently close to a wide range of amenities, including Chinook Centre, Southcentre Mall, Rockyview Hospital, the LRT, schools, walking paths, and the Southland Leisure Centre. Easy access to Glenmore Trail connects you quickly to both Deerfoot and Crowchild Trails, leading to Stoney Trail. Also only 10 mins to downtown core. The home has undergone a full transformation, showcasing exceptional style and attention to detail. As you step inside, the open-concept design connects the living room, dining area, and kitchen. Vaulted ceilings with a beam, large newer windows, and double French doors create a bright and welcoming atmosphere filled with natural light.The kitchen is a standout feature, equipped with high-end white and gold CAFE appliances including a gas cooktop, dishwasher, hood fan, built-in steam oven, microwave, and wall oven. A twelve-foot island with a quartz countertop and breakfast bar provides plenty of space for both cooking and gathering. The quartz backsplash and pantry add both style and function. Throughout the main level, you'll find beautiful hardwood flooring and a spacious mudroom at the back entrance with generous storage.The backyard is designed for both relaxation and entertaining, with access from the dining area and mudroom. It features a large cedar deck with a gazebo, cedar fencing, poured concrete from the house to the garage, and a generous grassy area. The oversized triple garage has been modified to include a studio space, offering flexibility for a gym, office, or creative studio. It can also be converted back to a full triple garage if needed.The main level also includes three spacious bedrooms. The master bedroom is oversized and features a luxurious five-piece ensuite with a large custom steam shower. There’s also a full laundry room, an additional four-piece bath room, and a powder room for guests.The fully developed basement features large egress windows that fill the space with light. There’s a large recreation area complete with a high-end wet bar, Caesarstone countertops, and a stainless steel mini fridge. Two more large bedrooms with walk-in closets and custom organizers are also located downstairs, along with another four-piece bathroom.This home has been completely gutted and renovated with high-end finishes. Major upgrades include a high-efficiency furnace, hot water tank, Lux windows, new roof and trusses, plumbing, electrical systems, and heating ducts. All development permits were properly obtained. The exterior has also been updated with stucco, Hardie board, fresh sod, and new concrete pads at the front and back.With over 2700 square feet of beautifully developed space, this home blends modern luxury with the charm of an established neighborhood. Don't miss the opportunity to call this your home. Shows 10 out of 10! (id:51989)
Diamond Realty & Associates Ltd.
1850 232 Av Ne
Edmonton, Alberta
Looking for HAPPINESS? 19.5 acres of prime country living and future developable land in the Edmonton Energy and Technology Park. This hobby farm is fenced with several outbuildings and animal corrals that have accommodated chickens, sheep, cattle, and even a donkey and llama. The best part of this country living is you are still in Edmonton with agricultural zoning and lower taxes. The custom built 2643 square foot bungalow has 5 bedrooms and 3 bathrooms on the main floor with direct access from breezeway to triple garage. A partially finished wide open basement has a separate entrance with an extra room and full bathroom. All this surrounded by mature trees with a large garden, flower beds, and a paved driveway. This is a one of a kind gorgeous property. (id:51989)
Royal LePage Arteam Realty
130 & 132 Wolf Run Drive
Rural Ponoka County, Alberta
DOUBLE LOT!!! Located in Wolf Creek Village which is an upscale subdivision at the Wolf Creek Golf Course. The Seller has title to lots 2 & 3 and is selling BOTH for the listed price. Lot 2 is designated a reserve lot (No building allowed) so you can build your dream home on lot #3 and have the added privacy from the additional treed lot. This subdivision is located just a few minutes South of Ponoka or North of Lacombe, with an easy commute to either. Area features 36 holes of golf and a members only practice area are just down the road. Wolf Creek is on the municipal water system and has a private sewer system. Busing for school is nearby for both Lacombe & Ponoka. This lot has lots of trees, a very private location and is right beside municipal reserve land. (id:51989)
Century 21 Bamber Realty Ltd.
6537b Draper Road
Fort Mcmurray, Alberta
2 TRIPLE CAR GARAGES! LEGAL SUITE ABOVE DETACHED GARAGE! Nestled on 3.5 picturesque acres, 6537B Draper Road offers the perfect blend of rural tranquility and refined living. This beautifully crafted custom walk-up bungalow invites you to experience the warmth of home with modern comforts and timeless design. Step inside the spacious the in-floor heated lower level, where you'll find a cozy family retreat featuring a large living room with a rustic wood-burning fireplace – perfect for gathering on cooler evenings. Two generously sized bedrooms, a full bathroom, an office space, and a utility room complete this level, offering functionality and flexibility for your family's needs. Ascend the stunning spiral staircase to the sun-soaked second floor. The entire 2 level is filled with new vinyl plank flooring and a show-stopping three-way stone fireplace. This feature creates a seamless ambiance throughout the living, dining, and kitchen areas. The country kitchen is a true chef’s delight, equipped with ample cabinetry, expansive counter space, and sleek s/s appliances – ready for everything from everyday meals to festive gatherings.Just off the kitchen, you'll find a well-appointed laundry room featuring additional cabinet and counter space, a laundry sink, and convenient closet storage. As you continue through the main level, a 2-piece bathroom and a spacious spare bedroom with access to a luxurious 5-piece bathroom add comfort and versatility. And then there’s the show-stopping Primary Bedroom — a true retreat. Complete with a wall-mounted fireplace, a massive W.I.C with a built-in makeup bar, and a stunning 4-piece ensuite. This spa-inspired bathroom includes a deep soaker tub and a recently renovated custom shower designed for total relaxation. Step out onto your private balcony from the primary bedroom and take in serene views of the surrounding property — your personal escape, right at home. Access from the main level to both the front and back decks. The front deck is wired with outdoor speakers for entertaining, while the back deck offers peaceful views over the tree line, perfect for quiet mornings or evening gatherings. An added bonus is the in-floor heated triple attached garage, offering plenty of space for vehicles, toys, and tools, all while keeping everything warm through the colder months.In addition to the main home, this property features a detached triple garage shop that is fully equipped with in-floor heating, a 2-piece bathroom, and rough-ins for laundry – making it the ideal space for projects, storage, or even a home-based business. Above the shop is a beautifully finished 1,180 sq/ft LEGAL SUITE that offers incredible versatility. This one bedroom, one-bathroom LEGAL SUITE contains high-end finishings throughout. The suite include full kitchen complete with s/s appliances, a/c, and a spacious living room that flood the space with natural light.The suite also comes with in-suite laundry and access to the back deck. 10 mins from downtown. (id:51989)
Royal LePage Benchmark
4839 47 St
Gibbons, Alberta
Located in the quiet community of Gibbons, this stunning 2008 16-foot wide mobile home offers 898 sq. ft. of comfortable living space, featuring 2 bedrooms and 1 bath. Better than new, this home comes with vaulted ceilings for an open, airy feel. Recent upgrades include a brand-new side skirt, new heat trace ,and two newly installed staircases , New electrical panel, Newer roof . Move-in ready—nothing needs to be done! Conveniently close to schools and Main Street, this home is perfect for first-time buyers or those looking to downsize. Some Picture have been virtually Stage (id:51989)
Royal LePage Premier Real Estate
#401 10326 117 St Nw
Edmonton, Alberta
Well-kept, top-floor, 2-bedroom corner unit in the Concordia Place Condominium, a half block from 104 Ave and bus stops going east-west (alongside upcoming light rail transit line) as well as north-south. The walk- through kitchen features a full-size fridge, dishwasher, oven/stove with fan/microwave above. The dining area leads to a spacious living room with upgraded vinyl sliding doors leading to the east-facing spacious balcony. The two bedrooms have carpet floors and vinyl windows facing east. The bathroom was renovated in 2023 with a Bath Fitter acrylic tub/shower cover (lifetime, transferable warranty) and repainted cabinets + ceramic backsplash. A utility room houses the washer/dryer combo unit and electrical panel. A hall closet offers additional storage. (id:51989)
Comfree
