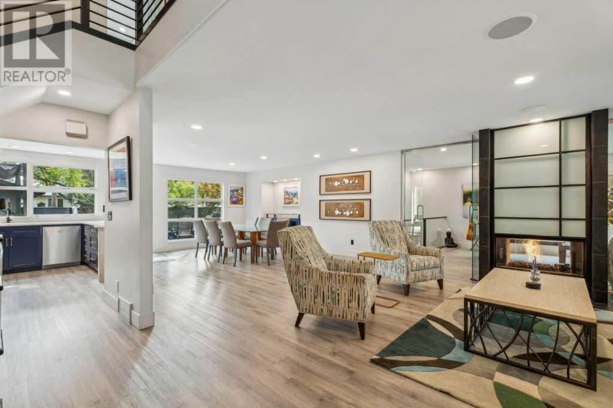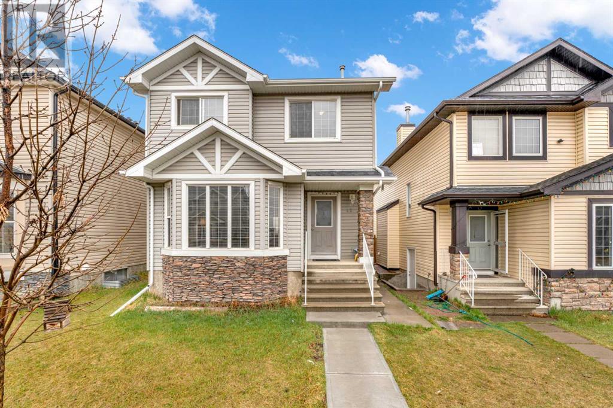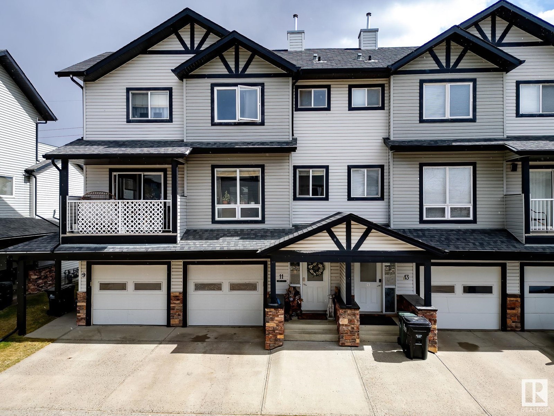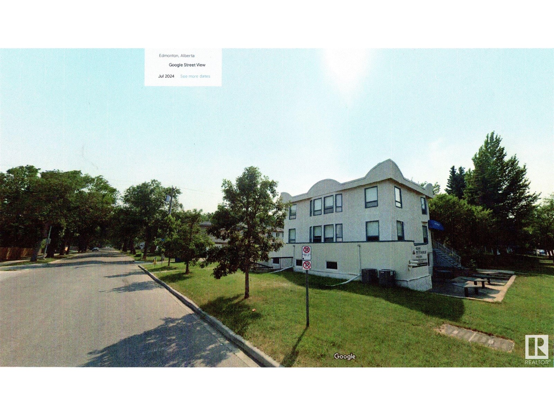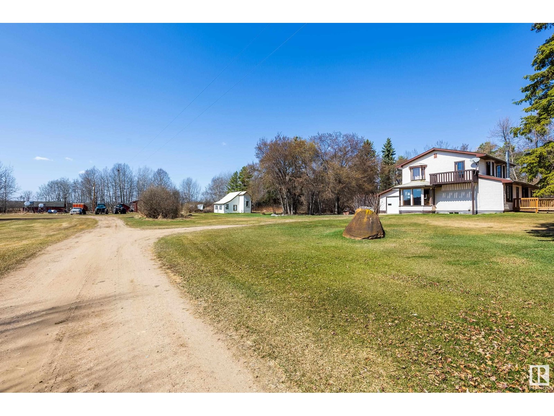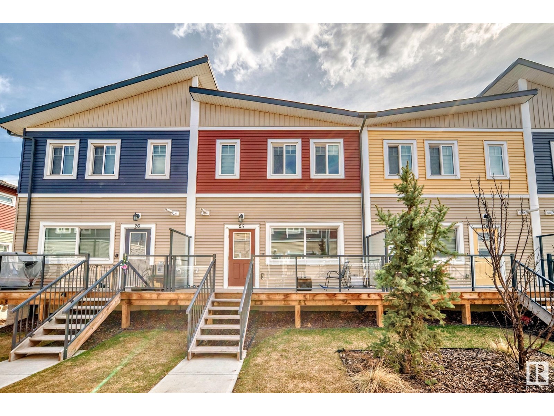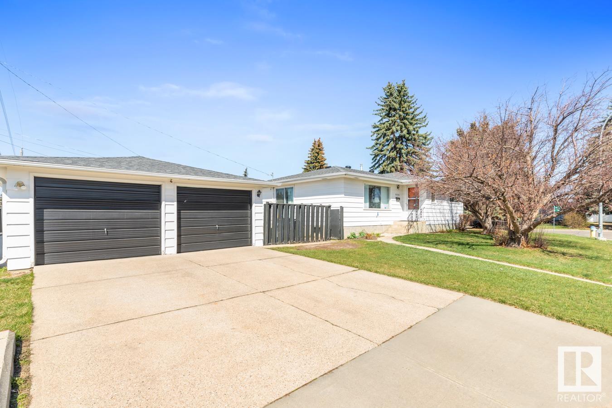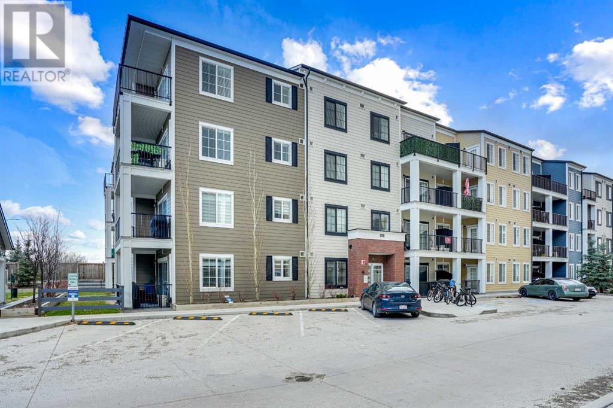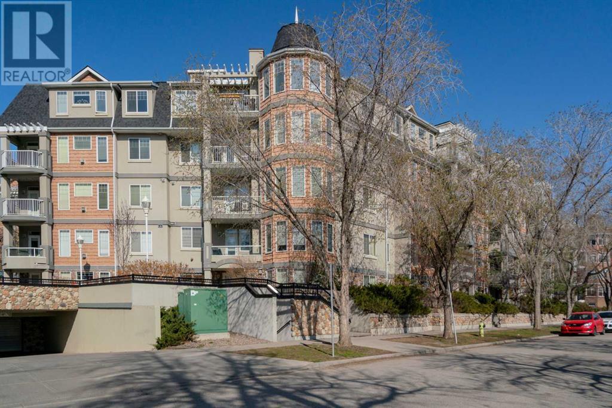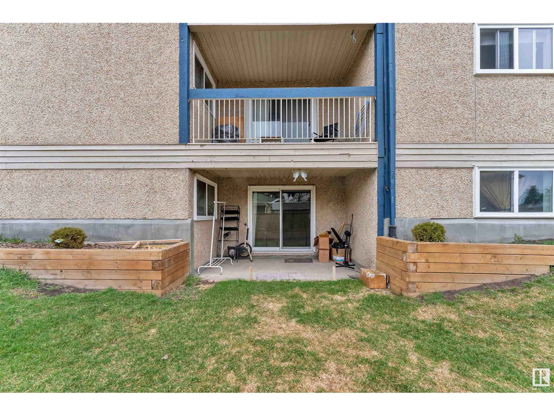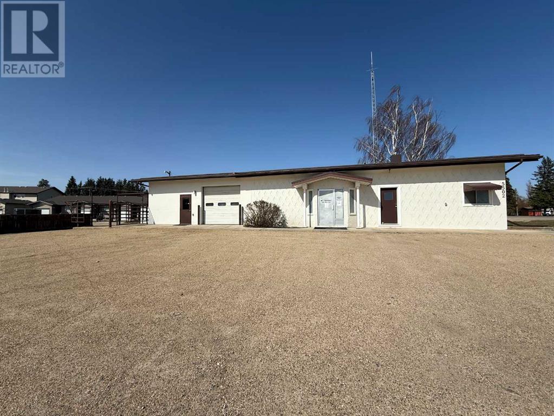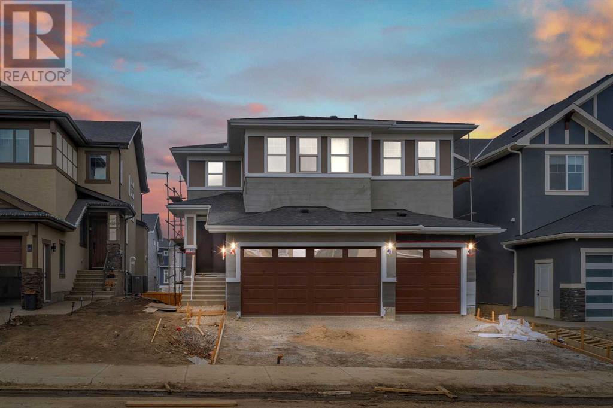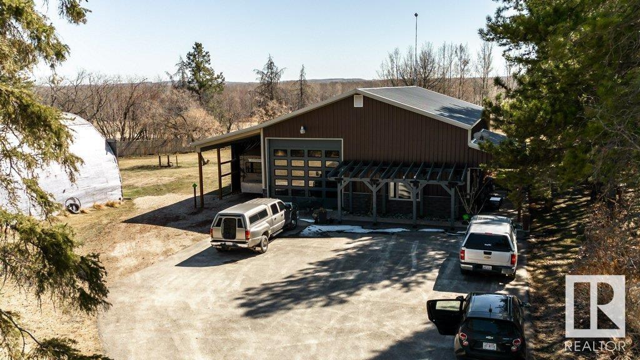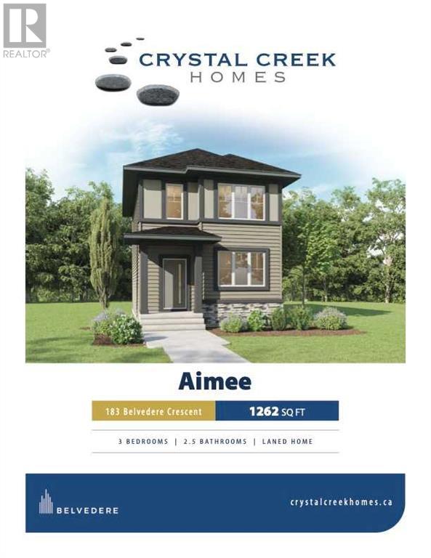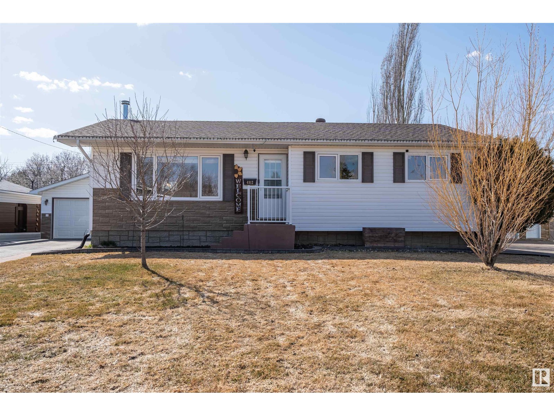looking for your dream home?
Below you will find most recently updated MLS® Listing of properties.
125 Cokerill Crescent
Fort Mcmurray, Alberta
Welcome to 125 Cokerill Crescent; this charming, updated 3-bedroom, 2-bathroom mobile home offers comfort and style throughout. At the front, two freshly painted bedrooms in a neutral tone provide bright and flexible spaces. The private primary suite at the back features its own ensuite for a peaceful retreat.The open-concept kitchen, dining, and living area is centrally located, creating a functional and inviting layout. A built-in hutch adds extra storage, and luxury vinyl plank flooring flows seamlessly throughout for a modern, cohesive look.The real highlight of this home is the expansive outdoor space. Accessed through the laundry room, the huge backyard is perfect for relaxing or entertaining with a two-tiered deck, fire pit, and plenty of room to spread out. With parking for four vehicles, there's space for all your guests or toys.Recent updates include LVP flooring (2018), insulated skirting (2018), paint and baseboards (2020), and a fresh asphalt driveway (2024). The roof was replaced in 2017, deck and hot water tank were updated in 2019, and the furnace and central A/C were replaced in 2024. Condo fees cover sewer, water, snow and trash removal, and professional management.If you’re craving outdoor living, this home is a must-see. Come explore the space, feel the potential, and envision yourself here. Schedule your showing today! (id:51989)
The Agency North Central Alberta
3, 8909 96 Street
Peace River, Alberta
This office space may be the perfect fit for your business. 722 sq feet, with a bathroom, this space contains 2 spacious offices and a third location that could be used as a reception area or, if need be, a third office. The asking price is $833.20 plus GST, which includes water, sewer, electricity, gas, taxes, and building insurance. The landlord will pay for all these costs and invoice the tenant for their portion based on square footage and adjusted at the year's end. Call today for this great opportunity! (id:51989)
Royal LePage Valley Realty
#44 1503 Mill Woods E Nw
Edmonton, Alberta
Welcome to this beautifully updated 960 sq/ft bungalow-style townhome in the heart of Crawford Plains. This bright and spacious home offers an ideal layout with a seamless flow from the living room to the dining area and into a newly renovated kitchen—designed with both function and family in mind. You'll find two generous bedrooms, including a primary suite with direct access to the full bathroom through a walk-in closet—a private touch! Whether you're a first-time homebuyer, investor, or someone seeking accessible, single-level living, this property checks all the boxes. Conveniently located close to schools, parks, shopping, and transit, this is a must-see opportunity in a well-established community. (id:51989)
Exp Realty
7316 95 Av Nw
Edmonton, Alberta
Welcome to this beautifully renovated 4-bedroom bi-level nestled on a quiet crescent in the heart of Ottewell. Step inside to a bright and welcoming layout, filled with natural light thanks to the large windows throughout. The kitchen features generous cabinet and counter space, plus a charming breakfast nook and a dining area—perfect for hosting friends or enjoying family meals. The sun-filled living room faces south, creating a warm atmosphere. On the upper level you will find 2 comfortable bedrooms and a full bathroom, while the fully finished lower level offers a cozy family room with a brick fireplace, 2 more bedrooms, a second bathroom, plenty of storage, and a spacious laundry room. Enjoy summer evenings in the private backyard with a patio - perfect for BBQ’s or relaxing. The oversized garage offers ample space for parking and storage. Ideally located just steps from schools, transit, shops, and with quick access to downtown and scenic River Valley trails, this home offers unmatched convenience. (id:51989)
RE/MAX River City
8240 10 Street Sw
Calgary, Alberta
Welcome to Chinook Park. Discover the perfect blend of space, comfort, and modern living in this stunning architecturally designed home, boasting 6 BEDROOMS and 4 full bathrooms. As you enter, the upgraded and freshly renovated main level welcomes you with a bright and airy, 2-storey foyer, leading into a spacious living room that’s a true dream. All recently renovated with a NEW KITCHEN, FLOORING, NEW FINISHED BASEMENT and PAINT. Large windows flood the space with natural light, enhancing the warmth provided by the see-through gas fireplace. The living room flows seamlessly into the dining room, a perfect spot for entertaining, family meals or game nights. The brand new kitchen is a chef's delight, featuring quartz countertops and striking blue cabinetry that adds a vibrant touch to the home. Step outside to your private outdoor oasis, featuring a patio with a deck and terrace, perfect for entertaining or relaxing. Stunning, mature trees give you privacy and shade. The paved area is perfect for the hot tub / spa setup, surrounded by trees that provide a serene environment. On the second floor, escape to the primary bedroom, complete with a private 4-piece ensuite and enormous walk-in closet. An additional bedroom / home gym with its own closet and a separate 3-piece bathroom offer comfort and convenience. The third level continues to impress with THREE more bedrooms, highlighted and used currently as a large office space, ideal for working from home or personal projects. The lower level retreat is perfect for family gatherings, with a cozy family room, laundry room, 3-piece bathroom, and convenient access to the mud-room and garage. The basement expands your living space with a versatile sixth bedroom, a storage area, a living room, complete with a 3 piece en-suite bathroom. Should your needs change, this lower level, could be a completely SEPARATE LIVING SPACE. The property also includes an oversized, double detached garage, perfect for your cars and toys. NEWER ROOFING, NEWER FURNACES AND HOT WATER TANKS make this property move-in ready. Easy access to Glenmore Reservoir, Rockyview Hospital, Transit, Schools, Parks and more. (id:51989)
RE/MAX Irealty Innovations
14505 Mackenzie Dr Nw
Edmonton, Alberta
Spectacular Ravine Bungalow in Crestwood! Situated on a massive lot in one of the cities most sought-after communities is this sprawling, fully renovated executive home. Through the front door the elegant and open concept space opens beautifully. Luxury meets timeless design with European style windows, rich hardwood flooring, two fireplaces, and views of the ravine behind. The kitchen has been perfectly upgraded with heated floors, high end appliances (Sub Zero, Fulgor Milano, etc) quartz counters, a beautiful island and huge sliding door is to the back deck & private yard. Entertain in style with a large, open dining area. The primary suite is deluxe with walk-in closet & spa-like ensuite and peaceful, tranquil views of the forest. Two more bedrooms (one with another deluxe ensuite) and a powder room complete the floor. Downstairs: tons of storage, full bathroom, laundry, and a flex room (gym, theatre). Double attached garage. Beautiful front yard patio. Not to be missed! (id:51989)
RE/MAX Excellence
12 Saddlebrook Link Ne
Calgary, Alberta
Immaculate 6-Bedroom Home with 1600+ sqft with Finished Basement and Sunny Backyard. Welcome to this pristine-condition home. The main floor features both a formal living room and a cozy family room with a gas fireplace—perfect for relaxing or entertaining. Enjoy cooking in the family-sized kitchen with a bright breakfast nook and upgraded appliances. Step outside to the north-facing backyard, basking in sun throughout the day, complete with a large deck ideal for gatherings and BBQs. 4 spacious bedrooms on the upper level, including a master bedroom with a private 4-piece ensuite and walk-in closet. The fully finished basement includes a 2-bedroom illegal suite with a separate side entrance, offering fantastic potential for extended family living or rental income. Located close to all amenities—shopping, schools, parks, and transit—this home truly has it all! (id:51989)
RE/MAX Irealty Innovations
91 Prestwick Lane Se
Calgary, Alberta
Charming 4-Bedroom Home in the Heart of McKenzie Towne!! Welcome to this beautifully maintained 4-bedroom home, nestled in one of Calgary’s most sought after communities McKenzie Towne. Combining small-town charm with urban convenience, this property offers the perfect blend of comfort, style, and tranquility.Step up to the inviting front porch, the perfect spot to enjoy your morning coffee or unwind with an evening drink as you watch the neighbourhood go by. Inside, you’ll find a warm and functional layout ideal for families of all sizes. The main floor flows effortlessly with spacious living areas, while the partially developed basement offers even more room to grow—perfect for a home gym, office, or playroom just add your final touches and enjoy. Out back, you’ll discover a south-facing backyard oasis—low-maintenance and framed by mature trees, it’s the ultimate private retreat for relaxing or entertaining. Whether you’re soaking up the sun or enjoying a quiet evening under the stars, this outdoor space delivers year-round peace.This home has seen valuable updates, including a new roof, new furnace, hot water tank and more giving you peace of mind and energy efficiency for years to come. Whether you’re a growing family or just looking to settle into a friendly, vibrant neighbourhood with schools, parks, shops, and transit just minutes away—this McKenzie Towne gem has plenty to offer. Don’t miss your chance to call this home—book your private showing today! (id:51989)
Grassroots Realty Group
5004 41 Street
Sylvan Lake, Alberta
1-Bedroom Cabin, with Laundry Room/Spare Room – Prime Beachside LocationStraightforward 1-bedroom, 1-bathroom, laundry room/spare room cabin just one block from the beach. Includes a functional kitchen, living room, nice backyard, and a single garage. Great opportunity in a highly sought-after location. Whether you're after a beachside getaway or an investment property, this one is all about location, location, location. (id:51989)
Royal LePage Network Realty Corp.
10221 88 St Nw
Edmonton, Alberta
River backing executive home with the river & its trails as your back yard. Located in central Riverdale with a small community vibe & yet is within walking distance to downtown and its offerings. No expenses spared, featuring a total of 3 bdms & 2.5 bths, Acrylic stucco/eifs system, R-26 walls/R-60 roof insulation, In floor heating throughout including the garage, water & drain in the garage, 2 sump pumps, gas line on the lower balcony, & solar panels. Enjoy a beautiful open concept, gourmet kitchen with gas stove, stunning granite island, huge pantry, 2 river facing balconies, gorgeous entertaining spaces with gas fireplaces with the upper having an impressive wet bar. Love the water fall shower, double sinks, and walk-in closet off the large primary bedroom. Then there are the parks, schools, and a golf course just down the street. Commuting is a breeze with close proximity to freeways, bridges & the Henday. There is not much that will compare to the trails and beauty of the river valley. Life is good! (id:51989)
RE/MAX River City
#11 11 Clover Bar Ln
Sherwood Park, Alberta
Welcome to this beautiful townhouse offering 1440sqft above grade, featuring 4 bedrooms and 2.5 bathrooms in the desirable Summerwood community. The unique layout features a garage and entry on the main level, leading to an open-concept second floor with a spacious eat-in kitchen that comfortably seats 7. Step out onto the west-facing balcony off the dining area, perfect for enjoying evening rays. The third floor offers 3 bedrooms and laundry at the end of the hall. The primary bedroom includes a walk-in closet and a 4-piece ensuite, while the second bedroom also features a walk-in closet. Don’t miss the rooftop patio overlooking the lake, East facing ideal for morning relaxation. Wait there is more! Basement has another bedroom or a workout room or even a family room if you desire. Conveniently located near shopping, the hospital, schools, and the Italian Center. (id:51989)
Century 21 Masters
824 Red Sky Villas Ne
Calgary, Alberta
OPEN HOUSE | Sunday, April 27 from 2–4 PM| Welcome to this brand new, over 2,141+ sq ft, 3-storey townhome offering 4 spacious bedrooms, 3.5 bathrooms, and a thoughtfully designed layout perfect for modern living. Located in the vibrant and rapidly growing community of Redstone, this home combines contemporary style with practical functionality—ideal for families, professionals, and investors alike.The ground floor features a unique main-level bedroom suite, complete with a private 4-piece ensuite and a built-in wet bar, creating an ideal space for extended family, guests, or a self-contained bachelor pad. You’ll also enjoy direct access to the double attached garage, keyless entry, and a private front walkway with exterior privacy walls for added comfort.On the second level, you're welcomed by an expansive, open-concept living area that seamlessly integrates the kitchen, dining, and living rooms. The gourmet kitchen is a standout, featuring full-height glossy upper cabinets, quartz countertops, soft-close drawers and cabinetry, stainless steel appliances, two pantries, and a central island with bar seating—perfect for both everyday living and entertaining. Adjacent to the kitchen is a large dining area and a dedicated den or home office enclosed with elegant frosted glass French doors, offering a quiet workspace or extra guest room.The bright and airy living room opens to a West-facing private balcony equipped with lighting, a gas line for BBQs, and frosted glass for privacy—an ideal space for evening relaxation.Upstairs, the third level boasts three generously sized bedrooms including a luxurious primary retreat with a walk-in closet and a private 3-piece ensuite featuring a walk-in shower. The additional two bedrooms are well-appointed with large windows and ample closet space, complemented by a full 4-piece bathroom. The convenient upper floor laundry with a stacked washer/dryer set completes this level.This beautifully appointed home also includes ene rgy-efficient high-performance windows, sleek modern finishes, and low condo fees. The complex itself will feature a central landscaped courtyard and ample visitor parking.Located just steps from transit services, a future school site, and with quick access to Stoney Trail, this home combines comfort, design, and convenience in one unbeatable package. A must-see for those seeking value, style, and location in one of Calgary’s most exciting new communities. (id:51989)
Exp Realty
8711 82 Av Nw
Edmonton, Alberta
FULLY RENOVATED IN 2011. RELIGIOUS ASSEMBLY ZONING APPROVED IN 2011. LOTS OF UPGRADES. EXCELLENT HIGH TRAFFIC LOCATION. AMPLE PARKING. CERAMIC TILE FLOORS. 8 MAIN FLOOR OFFICES PLUS KITCHEN. 9 SECOND FLOOR OFFICES. 3 SETS OF WASHROOMS. CLOSE TO BONNIE DOON SHOPPING CENTRE, UNIVERSITY OF ALBERTA AND DOWNTOWN. BEAUTIFUL LOWER FLOOR SANCTUARY WITH SKYLIGHTS. SEEING IS BELIEVING. PLEASE DO NOT APPROACH CHURCH OR STAFF. (id:51989)
Century 21 Signature Realty
#20 65530 Rr160
Rural Lac La Biche County, Alberta
This 15 acre homestead offers the perfect blend of comfortable country living and efficient farm operation. Nestled in a peaceful rural setting, it features two homes — ideal for extended family, rental income, or farm help. The main home is warm and rustic, filled with natural light and rich wood accents. Main floor master bed and ensuite with two more beds up and a full basement to be developed. It has an attached double garage and shop for equipment and work. The land is fenced and cross-fenced for cattle including a barn. Lots of extras and potential here. (id:51989)
Digger Real Estate Inc.
#25 2803 14 Av Nw
Edmonton, Alberta
Location Location Location !! Immaculate townhouse unit with a lots of sunlight in Laurel offers 3 bedrooms upstairs including a master bedroom with an en-suite, Featured wall, well spaced closet, soft colour scheme soothing to your eyes and lush carpet flooring throughout. Two more rooms fairly good size and carrying the same theme of colours and right outside there is 2nd full washroom. Skylight ceiling has glass which is amazing in summer time to enjoy the sunshine. Living area welcomes you with big bay window with load of sunshine, 9 feet ceiling, Shinny tiles with LVP flooring is just spotless . Next to Living area you will find beautiful kitchen carrying quartz all over, cabinets all the way to Ceiling, stainless steel appliances all in there with glass pantry with wooden shelves. Close to K9 School , public transportation ,parks ,ANTHONY HENDAY DR and Major grocery stores.. Don't miss it !! (id:51989)
Maxwell Polaris
247 Evanston Way Nw
Calgary, Alberta
Welcome to this bright and spacious fully developed 2-storey home, offering nearly 2,200 sq ft of beautifully finished living space! Built by NuVista Homes in 2010, this meticulously maintained home features 4 bedrooms, 3.5 bathrooms, and a thoughtfully designed open-concept layout—perfect for today’s lifestyle. This charming home features a cozy fireplace, perfect for relaxing evenings and creating a warm, inviting atmosphere. Soaked in natural light from large windows, the interior feels warm, inviting, and move-in ready. The developed basement is versatile, featuring a large entertainment area, one bedroom, and a full bath — perfect for hosting guests or enjoying a peaceful retreat. The southeast-facing backyard is your private oasis, complete with a massive deck and gazebo—ideal for entertaining or simply unwinding from the hustle and bustle of city life. You’ll love the DOUBLE DETACHED insulated garage with 220V wiring—an incredible bonus for any homeowner. Located in the desirable community of Evanston, you’re just steps from ponds, parks, schools, shopping, transit, and only minutes from Stoney Trail. This home is truly move-in ready—don’t miss your chance to make it yours! Call today to book your private showing! ***VIRTUAL TOUR AVAILABLE*** (id:51989)
Royal LePage Benchmark
1107, 240 Skyview Ranch Road Ne
Calgary, Alberta
Hello, Gorgeous! Welcome to this bright and inviting 2-bedroom, 2-bathroom corner unit located on the ground floor in the well-established community of Skyview Ranch. Offering 939 sq ft of thoughtfully designed living space, this move-in ready condo feels more like a townhome with its direct outdoor access — perfect for pet owners or those who appreciate convenience. Step inside to find cork wood flooring throughout the main living areas and large windows that fill the home with natural light. The kitchen features granite countertops, Frigidaire stainless-steel appliances, plenty of storage, and a raised granite breakfast bar ideal for casual dining or entertaining. Both bedrooms are generously sized, with the primary bedroom offering its own private ensuite and ample closet space. Additional highlights include in-suite Maytag washer and dryer, titled heated underground parking, and a separate storage locker. Located just steps from public and Catholic K-9 schools, parks, and playgrounds, with shopping, CrossIron Mills Mall, Costco, Superstore, restaurants, public transit, and easy access to Stoney Trail and Deerfoot Trail all nearby. Whether you’re a first-time buyer, downsizer, or investor, this condo offers incredible value in a fantastic location. Immediate possession available — your new home awaits! (id:51989)
Royal LePage Benchmark
7517 36b Av Nw
Edmonton, Alberta
An opportunity to own your own home! Cozy 4 bedroom, 1 1/2 bath Half Duplex with a large double garage. Partly finished basement. Close to schools, bus and shopping. A wonderful opportunity to become an owner!!! (id:51989)
Maxwell Progressive
9316 166 St Nw
Edmonton, Alberta
This wonderful home offers a total of 4 bedrooms with a taste of Nastalgia and is original but built very solid. The main floor has a nice kitchen, living room,dining room, 3 bedrooms and a full bath with a 2 pc off the master bedroom. As you enter the basement you will enjoy a nice rumpus room, laundry room, family room and the 4th bedroom and a 3rd bathroom. The exterior boasts a nice size yard and a large double detached garage and the shingle have been replace in 2023. (id:51989)
Royal LePage Noralta Real Estate
10304 166 Av Nw
Edmonton, Alberta
Check out this incredible Bilevel house with a SECOND kitchen and a HUGE garage! The main floor features a beautiful open living room (the wood-burning stove has been removed), a spacious dining room, and an open kitchen that overlooks both the living room and dining room. Off the kitchen, you’ll find a cozy den with a gas fireplace. Head down the hallway, and you’ll come across a 4PC bathroom, a large main bedroom with an ensuite, and a second bedroom. When you enter the house from the front entrance, you can descend the stairs to your second large family room with plenty of natural light, a SECOND KITCHEN. Downstairs, there is one large room with plenty of sunlight and another large room with sauna ), a 4PC bathroom, and a laundry room. This house has both front and back entrances, so you can choose which one you prefer. Outside, there’s a large deck, a fenced yard, and a MASSIVE GARAGE- 'DIY man's Paradise (23 feet by 35 feet). (id:51989)
B.l.m. Realty
6105, 151 Legacy Main Street Se
Calgary, Alberta
Welcome to stylish, stress-free living in the heart of Legacy! This beautifully designed 2-bedroom, 1-bathroom main-floor condo offers modern comfort and smart functionality—perfect for first-time buyers, downsizers, or anyone craving a low-maintenance lifestyle in one of Calgary’s most desirable communities.Step inside and discover a bright, open-concept layout finished with luxury vinyl plank flooring, quartz countertops, and a sleek, oversized kitchen island that’s made for entertaining. The kitchen is both elegant and practical, featuring stainless steel appliances, generous cabinetry, and a layout that just works.The primary bedroom is your private retreat with closet, while the second bedroom also features a tailored closet setup—ideal for guests, a home office, or your personal yoga zone. Enjoy the outdoors on your private gated patio—perfect for morning coffee, relaxing evenings, or letting your furry friend out with ease.Extras? You bet. This unit also includes an enclosed balcony with a natural gas line for BBQs, secure underground parking, additional storage, and access to a pet-friendly complex.Located just minutes from shopping, dining, schools, and major roadways, you're perfectly positioned to enjoy all that Legacy has to offer—including beautiful parks and scenic walking trails.Ready to make the move? Book your showing today and discover the perfect blend of style, comfort, and convenience. (id:51989)
Kic Realty
#7 6075 Schonsee Wy Nw
Edmonton, Alberta
Welcome to your affordable dream home in the vibrant community of Schonsee! Offering over 1400 sqft of living space, this 3 bedroom, 2.5 bath townhouse with a double attached garage and central AC features a bright, open main floor with 9’ ceilings, spacious living and dining areas, and a stylish kitchen with stainless steel appliances, ample cabinetry, and a large island. Enjoy the south-facing balcony with a gas line for your BBQ! Upstairs, find 3 bedrooms, including a spacious primary suite with a 3pc ensuite and massive walk-in closet with upgraded shelving. Two more bedrooms and a 4pc bath complete the upper level. Modern neutral tones throughout. The partially finished basement includes a utility room, boot room, and garage access. Close to all amenities, Anthony Henday, and CFB Edmonton. A perfect and budget-friendly starter home that includes a professional clean prior to possession! (id:51989)
RE/MAX River City
107, 2411 Erlton Road Sw
Calgary, Alberta
This ground-floor 2-bedroom plus den is perfect for dog lovers and offers the perfect blend of space, style, and location—all just steps from the Bow River pathway, Stampede Park, LRT, and MNP Community & Sport Center . Enjoy a spacious kitchen with granite countertops, abundant cabinetry, and plenty of prep space—ideal for home cooks and entertainers alike. The cozy living room features a gas fireplace, perfect for relaxing evenings. The primary bedroom includes its own ensuite, while the versatile den makes a great home office or guest space. There is an underground parking stall with a massive storage space just in front of it. Building amenities add even more value, with a convenient car wash, recreation room, and secure bike storage. Just a short stroll to the shops, cafes, and restaurants of vibrant 4th Street—this is the lifestyle you’ve been waiting for! (id:51989)
Royal LePage Benchmark
4 Westbrook Dr Nw
Edmonton, Alberta
Renovate or build the home of your dreams on sought-after Westbrook Drive. With nearly a half acre lot (0.44) and backing a golf course, the potential is limitless! Plus quick ravine access to Edmonton’s extensive River Valley system. Fantastic school designations, south central location and easy access to downtown core/major arteries. This WALK-OUT mid-century modern bungalow awaits an overhaul that captures its stunning features (high beam ceilings, soaring windows, brick finish) and blends a modern touch. The property is encapsulated by mature trees that create privacy while allowing golf course/green space views. Many future afternoons and evenings to be enjoyed with family and friends in this massive outdoor space! With large lots, wide streets & premier homes, this community is perfect for either a family or working professionals. Snow Valley nearby too! Furnaces, hot water tank, windows & shingles have all been updated. Lot measurements: 30.5m x 57.9m. A must see! (id:51989)
RE/MAX Elite
16521 Township Road 755a
High Prairie, Alberta
A charming 2008 - 1760 sq ft bungalow sits on a 6-acre lot with views of the South Heart River, offering the perfect blend of rural tranquillity and modern comfort. The home features three bedrooms and two bathrooms, which includes a light-filled ensuite with a luxurious four-piece bathroom complete with a stand-up shower and a deep soaker tub—ideal for unwinding after a long day. The open-concept kitchen and dining area are bathed in soft natural light from northeast-facing windows, eliminating harsh glare while creating a warm and inviting atmosphere. Convenient main-floor laundry makes everyday living effortless. Downstairs, the full basement is already wired and framed for future expansion, offering the potential for two additional bedrooms, a bathroom, and a family room—perfect for growing families or hosting guests. Outside, the property includes a detached three-car garage with a cement apron, a sturdy dog house, and a large dog run for pet owners. With central air conditioning ensuring year-round comfort and a peaceful location just 10 km from High Prairie, this home is a rare find for those seeking space, serenity, and endless possibilities. (id:51989)
Grassroots Realty Group - High Prairie
701, 1208 14 Avenue Sw
Calgary, Alberta
****OPEN HOUSE SATURDAY APRIL 26, 1-3PM ****.A rare opportunity to own a southwest corner penthouse with a private rooftop retreat in "Parkside Terrace." This two-storey residence is bathed in natural light, offering an open-concept layout with hardwood floors throughout. A generous living space features a wood-burning fireplace with stone surround, flows seamlessly to the large dining area and chef inspired kitchen — featuring granite and butcher-block counters, induction cooktop, wall oven, and a industrial size fridge and freezer. A 23 foot south-facing balcony extends the living space outdoors.Upstairs, the king-sized primary suite includes a walk-in closet with custom organizers and a contemporary ensuite with double sinks and a glass shower. A second bedroom, also with ensuite and large closet, opens directly to the spectacular private rooftop patio — a sun-drenched space perfect for entertaining or relaxing. Additional features include a bright home office/den, two parking stalls (one underground, one surface), in-suite laundry, and a large storage room. The building has recently undergone major upgrades including a new roof and modern glass balconies. Pet-friendly and exceptionally located across from Connaught Park, steps to 17th Avenue, and minutes to downtown.An Exceptional offering. Move in & Enjoy! (id:51989)
Cir Realty
#107 2624 Mill Woods Rd E Nw
Edmonton, Alberta
Discover this beautifully maintained main floor condo in the sought-after Millwoods Place. Bright and spacious, this open-concept unit features a large bedroom with a walk-in closet, an updated kitchen with modern cabinetry and appliances, and a cozy dining area. Enjoy sleek flooring and a spacious living room, and in-suite storage room. Step outside to a ground-level patio, perfect for morning coffee or evening relaxation. The building is secure and professionally managed, offering peace of mind. With easy access to major roads, commuting is simple and stress-free. Conveniently located near shopping, schools, parks, and public transit, this is a perfect opportunity for first-time buyers or investors looking for style and value in a great location. (id:51989)
Maxwell Devonshire Realty
1221 84 Street
Coleman, Alberta
Spacious 3 bedroom bungalow is just 2 blocks south of the beautiful Crowsnest River. This 50' x 110' loColeman street Just 2 blocks This well-planned home features the original portion plus a large rear addition totaling 1150 sq. ft. on one level. Large living room is with fireplace is at the front of the house with the kitchen/eating area facing south. Bathroom has JUST been renovated. Separate main floor laundry room offers extra storage space. New vinyl plank flooring has recently been installed throughout. Covered south facing entry/deck offers protection and shade. Fenced yard has front and lane access offering plenty of room for a full-sized garage plus RV parking (fence opens for vehicle access). This well-maintained property is move-in ready! (id:51989)
Sutton Group-Lethbridge Crowsnest Pass Branch
700 Woodpark Boulevard Sw
Calgary, Alberta
RARE 1500 PLUS SQUARE FOOT BUNGALOW - FULLY RENOVATED MAIN FLOOR with new luxury vinyl plank flooring, new cabinets, quartz countertops, new paint, baseboards, STAINLESS STELL APPLIANCES, NEW LIGHTING, EXCELLENT LOCATION CLOSE TO SCHOOLS, BUS ROUTES, PLAYGROUNDS, FISH CREEK PARK, MAJOR SHOPPING MALLS, quick access to STONEY TRAIL, front driveway for easy access, PRIVATE YARD, FENCED, HUGE DECK, CENTRAL AIR CONDITIONING, and the BASEMENT IS PARTILLY DEVELOPED WITH 2 ROOMS, AND HUGE UNDEVELOPED BASEMENT SPACE FOR FUTURE DEVELOPMENT. (id:51989)
RE/MAX Real Estate (Central)
5218 Cercle Ciel Cr
Beaumont, Alberta
WOW! FABULOUS, FULLY DEVELOPED, 2 STOREY in PLACE CHALEREUSE one of Beaumont's most sought after neighborhoods with easy access to SCHOOLS, PARKS & SHOPPING! This lovely 1828 sq.ft. home features a VERANDAH overlooking the front yard, an amazing FRONT DOOR with sidelights that leads into the foyer, a great MAIN FLOOR DEN with FRENCH DOORS & WOOD ACCENT WALL & 2 pc. bath. Enter the SUNNY GREAT ROOM with 2 STOREY VAULTED CEILINGS, a DINING ROOM with ACCESS TO THE DECK & BEAUTIFUL BIG YARD plus the MAPLE KITCHEN with updated STAINLESS APPLIANCES, a PANTRY, 9' CEILINGS & HARDWOOD FLOORS THROUGHOUT. Check out the handy LAUNDRY ROOM with NEW WASHER & DRYER (2025) plus access to the FINISHED & HEATED GARAGE! Up the staircase to 2 spacious bedrooms, a 4pc. main bath & lovely PRIMARY WITH ENSUITE & WI CLOSET! The basement offers EXTRA LARGE WINDOWS providing lots of NATURAL LIGHT, 2 beds, a 3 pc. bathroom plus a SUPER FAMILY ROOM. CENTRAL AIR, HARDIE BOARD EXTERIOR, SHED, BI VACUUM, BLINDS,UPGRADED CARPETS & MORE! (id:51989)
RE/MAX Elite
5305 46 Street
Rimbey, Alberta
This HANDSOME BI-LEVEL HOME boasts 5 bedrooms and 2 full bathrooms! Located in a family friendly neighborhood in the beautiful community of Rimbey. The double detached garage is heated and provides plenty of indoor parking. Both levels of the home are lined with maintenance free vinyl plank flooring. Lounging in the large living room is a pleasure with the pretty picture window. The kitchen offers warm oak cabinetry, plenty of storage space, and newer appliances. Step outside and enjoy Summer dining on the expansive deck. The backyard is fully fenced and safe for the kids and pets to play. Rear alley access allows for RV parking. Escape to the primary bedroom, boasting his and hers closets. Two additional bedrooms and a 4-piece bathroom complete this floor plan. The lower level of this bi-level design features large windows offering loads of naturing light. The family room is spacious and provides the added comfort of underfloor heating. The separate entrance brings you easy access to the backyard. Two more bedrooms and a 3-piece bathroom offer accommodations for company or older children. The large laundry room has ample storage, a wash-up sink, and a NEW WASHER & DRYER! Recent upgrades include windows and the hot water tank. Move in ready and room for the entire family. Just 15 minutes from Gull Lake, and 30 minutes from Sylvan Lake. Come enjoy relaxation in the rural community of Rimbey, AB! (id:51989)
RE/MAX Real Estate Central Alberta
#73 26409 Twp Road 532 A
Rural Parkland County, Alberta
Discover your dream home in this exceptional 2,868 SQ FT bungalow with an oversized quad garage. Nestled in a serene rural setting, this property offers you privacy while being just a short drive from Spruce Grove and Edmonton. The main floor features a luxurious kitchen ideal for culinary enthusiasts, a spacious living room with three elegant electric fireplaces in the home, and a dining room perfect for gatherings. Enjoy three generous bedrooms, including a huge primary suite with a lavish 5-piece ensuite and walk-in closet. The thoughtful layout also includes a 4-piece Jack and Jill bathroom and a convenient 2-piece powder room. Exquisite flooring throughout showcases a stylish blend of ceramic tile and herringbone luxury vinyl plank. The fully finished basement offers two additional bedrooms with ensuites, a large family room, games room, bar, and exercise space. Don't miss out on this dream property! The garage features electric car charging and an RV bay. Home comes complete with 200amp service. (id:51989)
Sweetly
5007 52 Street
Amisk, Alberta
Welcome to your dream home! Built in 2017, this impressive bi-level residence is on a fully fenced double lot, providing space and privacy for your family. As you approach the property, you'll be greeted by a beautifully designed outdoor space featuring a two-tier deck with ambient lighting—perfect for entertaining or enjoying a quiet evening outside. One of the highlights of the property is the detached 32x48 shop, designed for versatility and convenience. Equipped with in-floor drains, radiant heat, a two-piece bathroom, and a mezzanine for additional storage, this shop features three towering 13-foot doors, making it ideal for any hobbyist or for ample vehicle storage. Step inside the home to discover an open-concept living area that combines the living room, dining area, and kitchen, offering a welcoming atmosphere filled with natural light from large windows. The stylish kitchen boasts beautiful white cabinets with slow-close doors and drawers, making meal prep a joy. The upper level features two spacious bedrooms and a modern 4-piece bathroom, designed with comfort in mind. Venture down to the lower level, where you'll find two additional bedrooms, and a full bathroom, providing ample space for family or guests. The expansive living room is highlighted by a stunning barnwood beam, while a dry bar with custom shelving adds a touch of sophistication—perfect for entertaining friends and family. The laundry room is designed with functionality in mind, featuring plenty of space and shelving to keep everything organized. With RV parking available and all the amenities you could need, this property truly has it all. (id:51989)
Coldwell Banker Battle River Realty
5502 Highway 2a
Ponoka, Alberta
Discover this exceptional commercial property, previously a veterinary clinic, ideally suited for a variety of business ventures. Situated on a 0.5-acre lot along the bustling Highway 2A in the heart of town, this property offers excellent visibility and a spacious parking lot to accommodate customers, and staff with ease. Step inside to a welcoming reception area complete with built-in shelving and a front desk, ideal for greeting clients and managing day-to-day operations. The space includes a kitchen area with cupboards and a sink. Several individual rooms can easily be converted into private offices, treatment rooms, or workspaces tailored to your business requirements. There is also large area for garage space. A spacious basement adds to the value, offering a laundry room with washer and dryer included, plus additional room for storage, expansion, or future development. This property is a rare opportunity to establish or relocate your business in a high-visibility location with a versatile layout ready to bring your vision to life. Perfect for medical practices, professional offices, retail, storage or automotive. (id:51989)
RE/MAX Real Estate Central Alberta
133 Pembina Avenue
Hinton, Alberta
Welcome to 133 Pembina Ave! This cozy home has 2 bedrooms as well as a recently renovated bathroom on the main level, and an additional bedroom accompanied by a 3 pc bathroom in the basement. Upstairs you find a spacious living room with large windows offering a beautiful mountain view. Outside is a large private yard, as well as a deck on both the front and the back of the home for whether you want to sit and enjoy the view at the front or bask in the privacy and comfort of your backyard. The spacious double car garage and oversized driveway with RV parking provide plenty of room for all your vehicles and toys. This home is located within walking distance of Hinton's Green Square. (id:51989)
Royal LePage Andre Kopp & Associates
951 South Railway Street Se
Medicine Hat, Alberta
Located in a prime, high-traffic area, this freshly updated unit offers over 1900 square feet. Situated on a prominent lot at a busy intersection, this property benefits from constant foot and vehicle traffic. Boasting great curb appeal, a rear bay door, and reception area, this space provides a bright and welcoming atmosphere perfect for any business. Ample parking is available, and the space is ready for occupancy June 1st. Offered at $11/sqft with scheduled escalations annually plus $3.50/sqft occupancy costs. (id:51989)
RE/MAX Medalta Real Estate
406 3 St
Thorhild, Alberta
A great mixture of modern and classic style in this upgraded home. This home has been completely renovated over the past 30 years by taking everything right back to the studs and starting over with insulation, wiring, drywall, windows, plumbing, siding, etc. Even the sloping roof area in the upper floor had new insulation installed. Shingles only 10 years old, high efficiency hot water tank and furnace with central air. Main floor features large upgraded kitchen with island and good sized dining space, 4 piece bath, large living room, office/bedroom and lovely heated front porch. Use the spiral staircase to access the upper floor which has two large bedrooms. Fully finished bsmt has large family room with w/b stove, office, 2 pce bath/laundry, cold room and even a wood room with convenient access door to outside to load wood. Add front deck, skylight, b/i vacuum, gas line to back yard for BBQ and single detached garage to finish off this great property. (id:51989)
RE/MAX Real Estate
#507 11109 84 Av Nw
Edmonton, Alberta
LOCATION, LOCATION, LOCATION. One block to U of A Hospital and Campus. Situated in the beautiful Garneau neighbourhood, just blocks from the river valley and popular 109St and Whtye Av. for all your trendiest shopping and restaurants. It’s condo living lifestyle at its finest in University Plaza with its amazing location, concrete construction, A/C, secure building and underground parking. This 5th floor corner unit has stunning SW vista and has been tastefully renovated. Open-concept floor plan features engineered hardwood and tile flooring. Nine foot ceilings and large windows let in an abundance of natural light and give a spacious feel, an amazing newer kitchen with island is perfect for entertaining. Two bedrooms and two bathrooms, insuite laundry + west facing balcony. Perfect young professionals’ property for ideal work/life/active lifestyle. (id:51989)
2% Realty Pro
61 Waterford Crescent
Chestermere, Alberta
TRIPLE CAR GARAGE ATTACHED - 7 BEDROOM - 5 BATHS - OVER 4500 SQFT OF LIVING SPACE!! The main floor features a BEDROOM and a 4 PC BATH, a cozy living room with fireplace, dining area, and a beautifully designed kitchen with ample cabinetry and a separate spice kitchen. A breakfast nook bridges the kitchen and family room, creating a warm and functional space for daily living and entertaining. Upstairs, you’ll find 4 BEDROOMS, including a luxurious master suite with a WALK IN CLOSET and a 5PC ENSUITE. Another BEDROOM also boasts a walk-in closet and private 4PC ENSUITE . A spacious family room and convenient upper-level laundry complete this level. The fully finished LEGAL SUITE OFFERS WALK OUT ENTRANCE as well as 2 BEDROOMS, a 4PC BATH, and a REC ROOM with KITCHEN. EXTERIOR WORK IS SEASONAL AND YET TO BE FINISHED BY THE BUILDER (id:51989)
Real Broker
5, 4322 Twp Rd 275
Oyen, Alberta
Welcome to the Settlement in Oyen, Alberta. You can have a 4 bed 3 bath home with everything on ONE LEVEL on this fantastic 5 acres minutes from town. Phase #1 of the subdivision features 10 lots ranging from 3-10 acres. The lots are serviced to the lot line with power, gas and water. Being zoned Rural Small Holdings (RSH) allows for numerous on-site business opportunities in oil & gas, farming and construction. Green Castle Environmental is offering our full array of housing options. All builds have advanced insulation and vapor barrier systems with HEPA HRV air filtration, 95% efficient hot water on demand and In-floor heating. They also have triple pane windows, and extreme weather resistant exteriors The homes also feature Luxury Vinyl Tile Flooring, ensuite bathroom and walk-in closet in the primary bedroom. The spacious kitchen has a secret just off to one side- Is is going to be a spice kitchen or a canning room? you decide. The main living area is open concept and all homes come with Fridge, Stove, Dishwasher, Washer and Dryer. Do you have an idea of what you want in an acreage? Each lot has multiple options for shops and out buildings which can be built at the same time as your new home. Oyen is a thriving farming community located in south eastern Alberta. The town features many amazing amenities including:K-12 Schools, Hospital with Emergency Department, Swimming Pool with Water-slide, Hockey Rink, Curling Rink, Six Ball Diamonds, Full Service Camping, 9 Hole Golf Course, Crossroads Rec Centre (Riding Arena), Grocery Stores, Pharmacy, Numerous Restaurants, Airport, Assisted Senior Living and Family Doctors (id:51989)
Coldwell Banker Ontrack Realty
4633 52 Avenue
Rimbey, Alberta
This beautifully renovated 1-bedroom, 2-bath home in Rimbey offers the perfect blend of modern design and thoughtful functionality. Fully updated in 2017, the home shows like new, with a focus on low-maintenance living and enhanced energy efficiency thanks to upgraded exterior wall construction for added R-value insulation.Step inside to an inviting open floor plan on the main level, ideal for everyday living and entertaining. Downstairs, the spacious primary bedroom provides a cozy retreat, complemented by a full laundry room and a versatile flex space — perfect for a home office, gym, or hobby room. Additional storage solutions are cleverly tucked away beneath the staircase.Outside, a long driveway offers plenty of parking alongside the impressive 24' x 26' heated garage. The garage is fully equipped with built-in shelving, bright LED lighting, and even more storage space in the attic, easily accessible with a convenient pull-down stairwell.Located in the friendly town of Rimbey, you'll enjoy access to excellent shopping, healthcare facilities, and nearby attractions — everything you need for comfortable small-town living.If you're looking for a stylish, low-maintenance home with fantastic storage and flexible living spaces, this property is a must-see! (id:51989)
Cir Realty
17407 Twp Rd 500
Rural Beaver County, Alberta
Welcome to 17407 Township Road 500 in rural Beaver County! Stunning 4398 sq/ft, A-frame, post & beam constructed home with double detached garage & 54' x 120' metal enclosed, pole shed on 157.5 acres. Land is fenced & x-fenced with 100 acres currently in crop. Great room with soaring 32' vaulted ceiling , floor to ceiling windows, & stone-faced wood fireplace greets you upon entering this lovely home. Open concept design of dining & living area, den, and hobby area is amazing. Country kitchen features: maple cabinetry surrounded by antique brickwork, chef's pantry, tiered peninsula island, & adjoining dinette with access to outside deck. Bedroom & 4pc bathroom completes the main floor. Huge stairwell or elevator takes you upstairs to the living quarters. 3 bedrooms with balconies, loft bedroom, 4pc bath & laundry completes the upper level. Pole shed consists of 7 stalls, birthing stall, feed & tack room, & indoor riding area. Livestock setup with 4 corrals, paddock, 2 round pens, & 3 dugouts. A must see!! (id:51989)
Maxwell Devonshire Realty
407 Jesmond Drive Sw
Redcliff, Alberta
Executive custom built bungalow with beautiful coulee view. This 1674 sq.ft. home, built by H&J Contractors truly showcases the beauty of the prairies from the well appointed kitchen to the large, bright family room and out onto the(20x17)deck. It features 9' ceilings, skylights, lovely kitchen cabinetry, stainless steel appliances , granite counter tops and bamboo flooring throughout . The main level has 3 bedrooms, one of which is the large master bedroom with a 4 piece ensuite and a walk in closet. The lower level offers a large family room, 2 big bedrooms, a 3 piece bathroom with a double sink vanity and shower , a utility room and storage area. There is a triple heated 30'11"x23'5/25'5" attached garage. The back yard has a dog run, 8'x10' shed and a wonderful view of the coulees. This home is loaded with extras, including zone heating, cable/internet connections wired throughout, speaker wire inside and out, hot/cold outdoor spigot, gas line to deck for bbq and more. This home displays quality workmanship, thoughtful design, backyard privacy and expansive views. Call for your private viewing. (id:51989)
Royal LePage Community Realty
48003 Rge Rd 60
Rural Brazeau County, Alberta
Wow what a unique place to live! This home has lots of space and is wide open concept on steroids. Very clean and well-maintained condition. Master bedroom on main floor. Loft has potential for two more bedrooms and a third bathroom. Uniquely finished home with Large living room, Kitchen and rec room space. Just some of the many features are - In floor Heating, Instant hot water, gas stove, high end appliances, large shop, Serviced RV pad. Landscaped beautifully, and great curb appeal. (id:51989)
Digger Real Estate Inc.
167 Belvedere Crescent Se
Calgary, Alberta
Step into The Taylor by Crystal Creek Homes, a beautifully crafted 3018 sq. ft, 3 storey home that blends stylish design with everyday functionality. Featuring 5 generously sized bedrooms and 3.5 bathrooms, this is the largest home that Crystal Creek builds in the neighbourhood and is perfect for large families. The open-concept main floor flows effortlessly between the sleek modern kitchen, spacious dining area, and welcoming great room—ideal for both entertaining and day-to-day living. Upstairs, unwind in the private primary suite complete with a serene ambiance, while three additional bedrooms and a versatile bonus room offer space for everyone. A two-car attached garage provides added convenience, and every corner of this home reflects thoughtful attention to detail. Located in the vibrant community of Belvedere, The Taylor also includes a side entrance, a fully finished 9-foot basement, and front landscaping with sod, three shrubs, and a tree—adding curb appeal to this already impressive home. Experience modern living at its best in The Taylor. Property is currently being built and will be completed in June 2025. Visit the show home at 272 Belvedere Drive to see the 9 different home and price options available by the builder in the neighbourhood. (id:51989)
Exp Realty
183 Belvedere Crescent Se
Calgary, Alberta
Step into this brand-new 2025-built gem, The Aimee by Crystal Creek Homes where thoughtful design and modern elegance come together in perfect harmony. Located in a vibrant, growing community, this detached 2 storey home offers 1,262 sq. ft. of beautifully finished living space, featuring 3 bedrooms and 2.5 bathrooms—ideal for first-time buyers, young families, or anyone looking for a smart, stylish space to call home. The eye-catching Hardie Board exterior offers long-lasting durability, while the painted fiberglass front door sets the tone for the refined interior. Inside, the open-concept main floor invites you in with seamless flow from the welcoming living area to the sun-filled dining space and beautifully designed L-shaped kitchen. A large kitchen window floods the room with natural light, showcasing full-height cabinetry, soft-close drawers, and sleek Whirlpool stainless steel appliances—including the washer and dryer. Cozy up by the electric fireplace, the heart of the living room and the perfect spot to relax or entertain. Looking for more space? Head downstairs to the 9-foot basement—an open canvas for your future plans. With a separate side entrance, it's ideal for a potential rental suite, home office, or personalized retreat. Additional highlights include a gravel parking pad, offering convenience and future garage potential. This isn’t just a house—it’s the start of your next chapter. (id:51989)
Exp Realty
4912 59 St
Cold Lake, Alberta
Don't let the age fool you..this bungalow with detached double garage(18X22 w/wood stove) has had oodles of updates:vinyl windows, on demand & furnace-2021,new flooring in bedrooms,kitchen & basement, all 3 bathrooms renovated,washer/dryer-NEW,shingles-2012,A/C & upper floor was just painted! The property is meticulous inside & out.A bright living room space greets you w/ BIG windows & hardwood flooring.The dining & kitchen have vinyl plank, concrete counters, white/grey cabinetry & stainless steel appliances.3 bedrooms on this level w/ the primary housing a 3 piece ensuite.The back entrance of this home will surely impress with/coat & shoe storage,bench & space for the whole family.The lower level family room has a wood stove, vinyl plank flooring,guest bedroom,4 piece bathroom & great storage.Full fenced w/ concrete parking pad, gate access,shed,playhouse & a paved alley access.Great location w/ trees & Lions park.Wood deck w/ aluminum railing, privacy panel & hot tub.Every detail of this home is A+ (id:51989)
Royal LePage Northern Lights Realty
14315 80 St Nw
Edmonton, Alberta
Wonderfully maintained original owner bi-level in Kildare. Built in 1968 this home features a bright and welcoming main floor with large west facing living room, large eat-in kitchen with plenty of storage and cooking spaces, formal dining room, a large primary bedroom, four piece main bathroom, and two additional main floor bedrooms. The fully finished basement has both front and back staircases, a massive fourth bedroom, three piece bathroom, large family room, and a craft or hobby work area. The east facing backyard has a large deck, is nicely landscaped with flower beds, and has a large double detached garage and also an oversized driveway that can park three cars. (id:51989)
RE/MAX Real Estate




