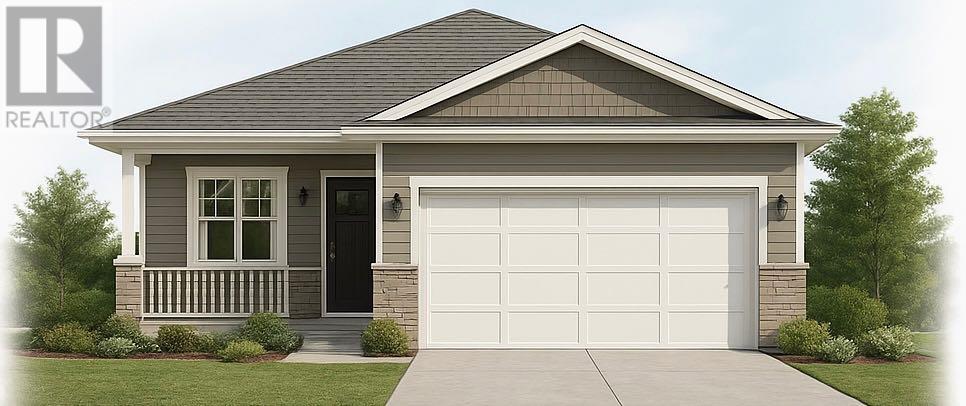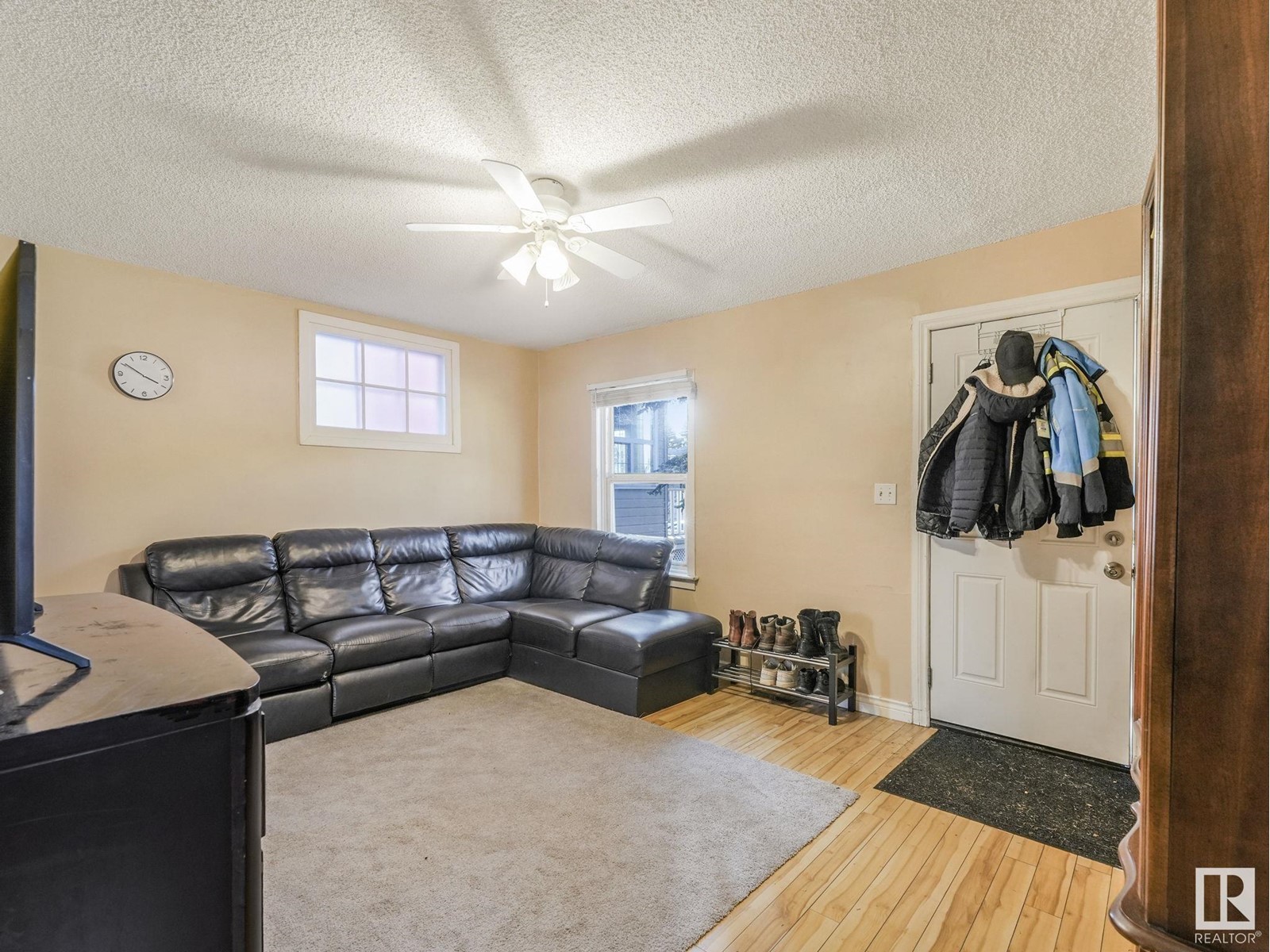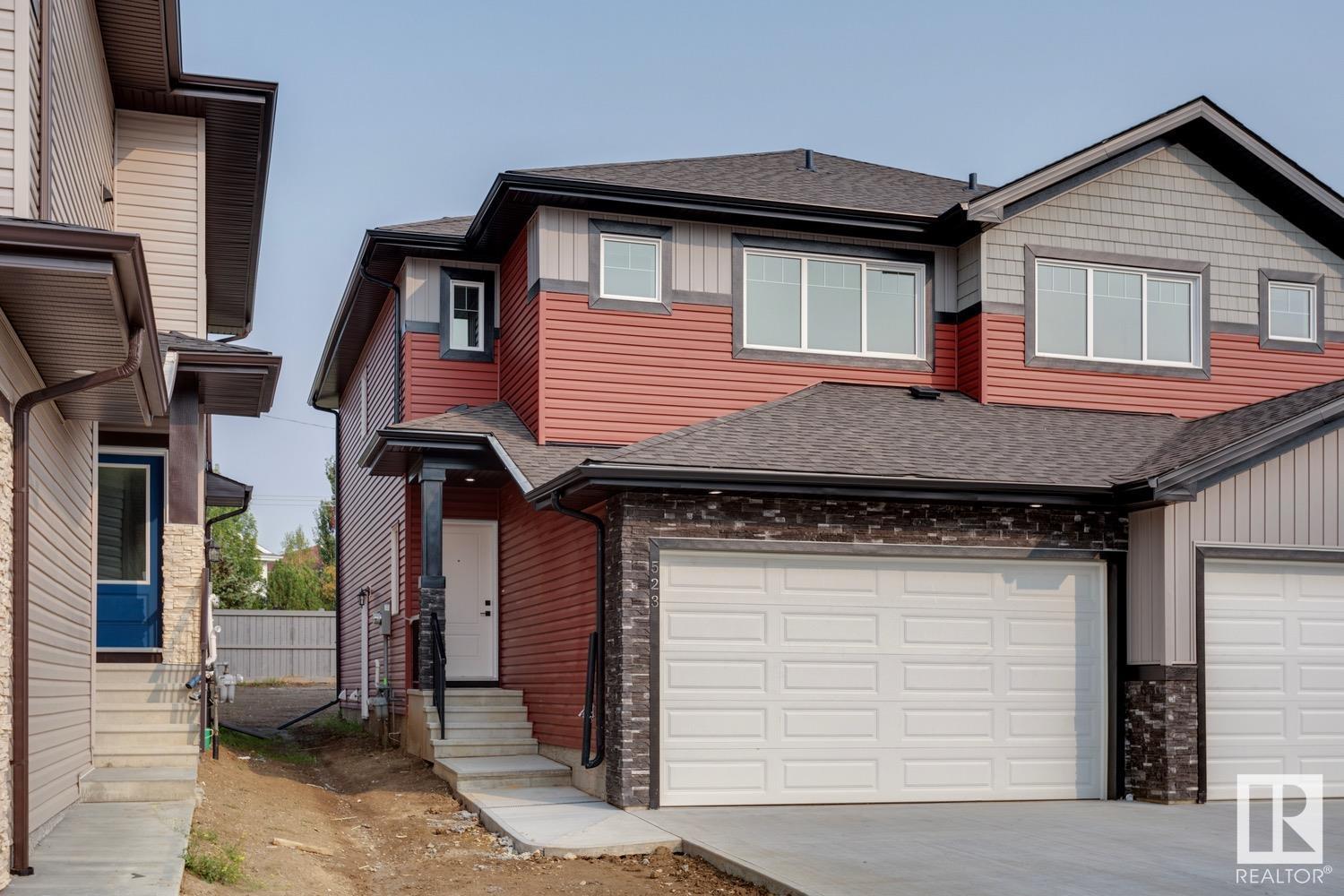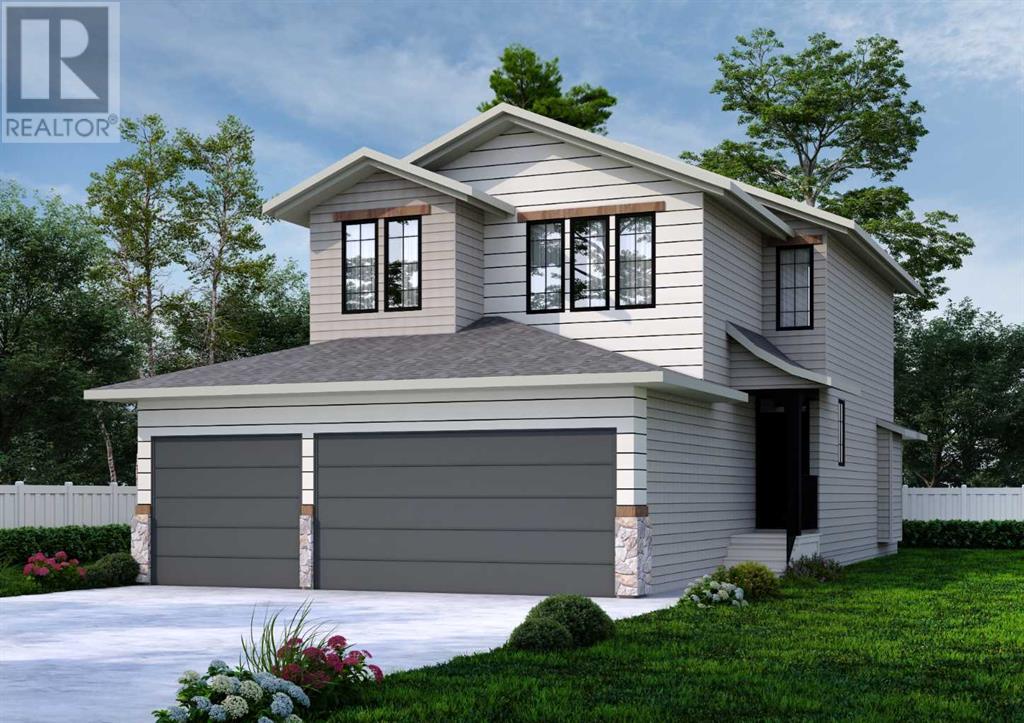looking for your dream home?
Below you will find most recently updated MLS® Listing of properties.
4604 56 Av
Wetaskiwin, Alberta
Rare development opportunity. 1.33 Acres of high-density multi-family development land zoned R4 allowing up to 6 storeys of development in the Northeast quadrant of Wetaskiwin’s Garden Meadows subdivision. The October 2024 CMHC rental market summary notes a 2.4% vacancy rate, with recent population growth since the census of 12,594 in 2021. The city has lacked new multi-unit housing options in recent years. Wetaskiwin’s economy is driven by a mix of agriculture, manufacturing and warehousing, with a retail sector. Recent growth has seen 42 new business openings in 2023, and 27 business openings in 2024 adding new employment. The site is well positioned within walking distance to Norwood Elementary, Wetaskiwin Composite High School, Wetaskiwin Recreation Complex, and 50th Ave, the main avenue serving Wetaskiwin’s Old Town where you’ll find City Hall, rich with heritage, amenities, and services. The Garden Meadows neighbourhood is known as the newer & quieter side of Wetaskiwin containing new SF homes. (id:51989)
RE/MAX Real Estate
9507 94 Street
Wembley, Alberta
Updated fully developed home with massive detached heated garage , located in quiet Wembley! As you pull up to your new home you will appreciate the updated siding, windows, and shingles. Entering this home with ease with the mudroom that has adequate storage space. Open concept boasted between the kitchen, dining and living room. Kitchen boasts ample cabinet + counter space, and window over the sink that give you a view of your large backyard. Living room is spacious, and complimented by grand window allowing natural light all day long. Remainder of main floor consists of two bedrooms and full bathroom. Heading to the basement you will discover family room, bedroom, office/den, half bathroom, and laundry/utility room. Backyard is fully fenced, with a recent added deck, shed for storage, firepit area and of course detached heated 24x24 garage with alley access. Book your viewing today of this well kept affordable home. (id:51989)
RE/MAX Grande Prairie
5736 55 Avenue
Camrose, Alberta
The Beaumont Urban Farmhouse. Introducing the Beaumont series of homes thoughtfully designed for comfort and style. A home that blends modern elegance with practical functionality. Offering 1486 sqft of expertly crafted living space. This home is perfect for families seeking comfort, convenience and high quality finishes. The home features 4 spacious bedrooms designed for privacy and relaxation. Three full baths including a luxurious tiled shower. Oversized 3 car front attached garage, Plenty of space for vehicles and storage. Finished lower level with additional space. 9 foot ceilings on both levels creating a open and airy feel and quartz countertops throughout the home. Durable and stylish surfaces in the kitchen and main floor laundry. (id:51989)
Cir Realty
5732 55 Avenue
Camrose, Alberta
The Beaumont Cottage. A timeless blend, with enthusiastic modern functionality. Offering 1346 sq ft of well designed living space. This bungalow style home is perfect for comfort, convenience and allows a touch of country in the city. One bedroom with a den that can be made into a second bedroom, two bath, designed for comfort and ease of living. This bungalow design with seamless flow features a two car garage that is both spacious and convenient for vehicles and storage. Chef's kitchen, high-end finishes and ample space for cooking and entertaining. Larger shower, a spa like retreat in the primary bathroom, walk-in closet, generous storage to keep everything organized. Main floor laundry conveniently located for every day use. Open basement ideal for extra storage and future development. The Beaumont Cottage series is designed for those who love elegance, efficiency and lasting apeal (id:51989)
Cir Realty
111 148 Avenue Nw
Calgary, Alberta
Breathe easy in The FEN by Rohit Homes, a sun-drenched retreat offering 1322 square feet of airy living space. Imagine an open floor plan bathed in natural light, anchored by a cheerful kitchen boasting ample cabinetry and sleek countertops. Step out onto your expansive balcony, just off the kitchen, perfect for morning coffee or evening breezes. Upstairs, discover three delightful bedrooms, including a primary suite with its own private balcony and a 4-piece ensuite. A second 4-piece bathroom and convenient closet laundry complete this bright and welcoming home, all complemented by the ease of a single attached garage. Nestled within Livingston, one of Calgary’s most coveted communities, residents enjoy access to an array of exceptional amenities, including verdant parks, scenic pathways, and a state-of-the-art community center. With effortless connectivity to retail destinations, diverse dining options, esteemed schools, and major transportation routes, this location offers an unparalleled lifestyle of convenience and connection. Seize the opportunity to own The FEN by Rohit Homes, a residence that truly stands apart within the vibrant tapestry of Livingston. Contact us today to experience firsthand the exceptional allure of this remarkable home. (id:51989)
Exp Realty
32 Gleneagles Close
Cochrane, Alberta
Welcome to the pinnacle of luxury living in the prestigious community of GlenEagles, where executive-class elegance meets breathtaking natural beauty. Perfectly positioned on the 4th fairway of GlenEagles Golf Course, this stunning walkout bungalow offers a lifestyle of serenity, sophistication, and endless Rocky Mountain views. Step inside and be immediately captivated by the grandeur of the open-concept main floor. Designed for both lavish entertaining and intimate family moments, the great room boasts soaring ceilings, a majestic 3-way fireplace, and a wall of south-east facing windows that frame the awe-inspiring vistas of the Rockies and Cochrane’s winding river valley. The heart of the home — an expansive, chef-inspired kitchen — is a culinary masterpiece. Outfitted with upgraded appliances including a gas range, double oven, and sleek, modern finishes, this kitchen inspires both everyday meals and extravagant dinner parties. The adjoining breakfast nook, set beneath vaulted ceilings, offers the perfect perch to savor your morning coffee as you watch the sunrise paint the mountains in hues of gold and pink. Your master retreat, tucked just off the great room, is a sanctuary of peace and privacy. Bask in the glow of Alberta’s stunning sunsets from the comfort of your bed, then retreat to your spa-like 5-piece ensuite featuring a dual vanity, walk-in shower, and a freestanding soaker tub that invites relaxation and indulgence. For those working from home or pursuing passion projects, the sophisticated main floor office/study/bedroom offers a tranquil environment to focus and create. Venture down to the fully finished walkout basement, where the entertainment possibilities are endless. The spacious family room with cozy in-floor heating hosts a fabulous wet bar, complete with wine and bar fridges — perfect for hosting unforgettable gatherings. Two large bedrooms and a beautifully appointed 4-piece bath ensure ample space for guests and family. Wine enthusiasts wi ll fall in love with the showstopping, temperature-controlled wine cellar, boasting storage for over 500 bottles — a collector’s dream. A bonus music room/studio (or 5th Bedroom) provides an ideal creative haven or a versatile space for hobbies and crafts. Step outside through double glass doors to your private, low-maintenance oasis. with immaculate landscaping and a convenient shed. The covered patio, featuring an inviting outdoor gas fireplace, is the perfect setting for summer evenings spent under the stars, savoring the peace and privacy that only GlenEagles can offer. Convenient Double Attached Garage, with access to your Dog Run! With a location that truly cannot be rivaled, this home offers the ultimate blend of luxury, comfort, and lifestyle. Golf course living has never looked so good — welcome to your forever home in GlenEagles. (id:51989)
RE/MAX Irealty Innovations
2017 17 Street S
Coaldale, Alberta
Welcome to your next home in the heart of Coaldale! This bungalow offers everything you need and more. Step inside to a spacious living room featuring a bright bay window, flowing seamlessly into the kitchen and dining area, perfect for everyday living or entertaining guests. The main floor offers three generously sized bedrooms, each with double closets, a full four-piece bathroom nearby, and plenty of extra storage space. Head downstairs and discover even more space with a second kitchen (ideal for summer cooking or hosting family events), two additional bedrooms, a flexible dining/games area, a three-piece bathroom, and a cold room tucked under the stairs. You’ll also love the cozy basement living room, complete with a wood-burning fireplace and custom built-ins for added charm and functionality. Additional highlights include a heated double attached garage, a large backyard ready for your personal touch, a newer roof, newer hot water tank, and central air conditioning for those warm summer days. Located just steps away from schools, the public library, and Coaldale’s newly revitalized downtown area, this home truly has it all. Take a look at the virtual tour and schedule a showing with a Realtor today. (id:51989)
Lethbridge Real Estate.com
407, 30 Walgrove Walk Se
Calgary, Alberta
Presenting a distinguished top-floor corner unit, offering 891 square feet of refined living space. This exceptional residence boasts a magnificent wrap-around deck, ideally oriented to the south and east, providing abundant natural light and panoramic vistas. The interior features an open and thoughtfully designed floor plan, highlighted by a sophisticated white kitchen appointed with elegant quartz countertops, stainless steel appliances, and a substantial central island. A spacious living room and adjacent dining area, graced with patio doors leading to the expansive balcony, create an ideal setting for both gracious entertaining and tranquil enjoyment. The property comprises two well-proportioned bedrooms, including a primary suite with a private four-piece bathroom featuring a shower. A second well-appointed four-piece bathroom serves the additional bedroom and guests. For convenience, a laundry closet is discreetly located in the hallway. This offering is further enhanced by the inclusion of two dedicated parking stalls, one situated underground for secure parking and one surface stall. The location of this property is truly exceptional, affording beautiful mountain views and immediate access across the street to a wide array of shopping and dining establishments. Furthermore, its proximity to McLeod Trail and Stoney Trail ensures convenient regional connectivity. The LRT station and the YMCA in Shawnessy are also within a short distance, adding to the desirability of this esteemed address. (id:51989)
Exp Realty
11927 95a St Nw
Edmonton, Alberta
***Investor Alert*** Unlock a prime investment opportunity with this 2-bedroom bungalow situated on a 33' x 125' lot in a strategic location. Previously rented for $1350/month + utilities, this property offers a proven revenue stream. The generous lot size presents significant land bank potential for future development in a revitalizing area. The home features 2 bedrooms, bright living spaces, a full-height basement for storage, and a desirable large deck with a fully fenced yard – features attractive to tenants. Added value includes a drywalled, single-car garage. Strategically located minutes from NAIT and downtown, and within the vibrant Alberta Avenue district, this property benefits from high tenant demand due to proximity to education, employment, transit, local shops, and community amenities. Secure steady rental income now while holding a valuable land asset for future appreciation or redevelopment. A smart addition to any investment portfolio. (id:51989)
Lux Real Estate Inc
5004 56b Street
Lloydminster, Alberta
This 1092 sq. ft. home sits on a 7455 sq. ft. lot and has 2 bedrooms, a 4-piece bathroom, an eat-in kitchen, and living area all on the main floor. Outside, you will find a single detached garage and deck space overlooking a large backyard. Close to a school, playground and convenience store. Call to view! (id:51989)
RE/MAX Of Lloydminster
31 Caledon Cr
Spruce Grove, Alberta
Stunning 1528 sq ft 2 storey townhome with a double attached garage located in the highly sought after community of Westhaven. This 3 bedroom 2.5 bath home features luxury vinyl plank spanning the entire main floor along with a open concept. Chefs kitchen features upgraded cabinetry complimented by quartz countertops, tiled backsplash, designer pendant lighting, and a full set of stainless steel appliances. Living room features a electric fireplace. Upper floor features a spacious bonus room, 3 bedrooms, 2 bathrooms and the laundry room. The spacious master features a spa like 4 piece ensuite bath with his and her sinks along with a tiled shower. Other features include: Double attached garage, 9 ft ceilings, walk through pantry, separate entrance for future basement suite, designer plumbing, spacious yard, and so much more. Located close to Westhaven schools, and all the amenities including shopping, transportation, and dining. (id:51989)
Royal LePage Arteam Realty
2531 44 Street S
Lethbridge, Alberta
Welcome to the TRIPLE CAR GARAGE "Aerin "model by Avonlea Homes. Upon entry, hang up your coats in the beautiful mud room conveniently situated near the garage entrance. Unload your groceries effortlessly with immediate access from the mud room to the walk through pantry. the main floor includes a convenient 2-piece bathroom, and a central staircase. The open concept adds to the entertaining- friendly layout. Enjoy the gas fireplace on these cold winter nights. Large windows throughout allow for natural sunlight to fill the home. The upper level features a spacious bonus room, 3 bedrooms, Master retreat with walk-in closet and 5 piece ensuite with separate tub and shower and dual sinks. There is also a bright laundry room with laundry sink. The unfinished basement and is set up for a future family room, bedroom and another full bath. Enjoy the LARGER GARAGE for parking and extra storage. Located in Southbrook close to new school, playground and park. Also close to all the amenities the South side has to offer. NHW. Home is virtually staged. (id:51989)
RE/MAX Real Estate - Lethbridge











