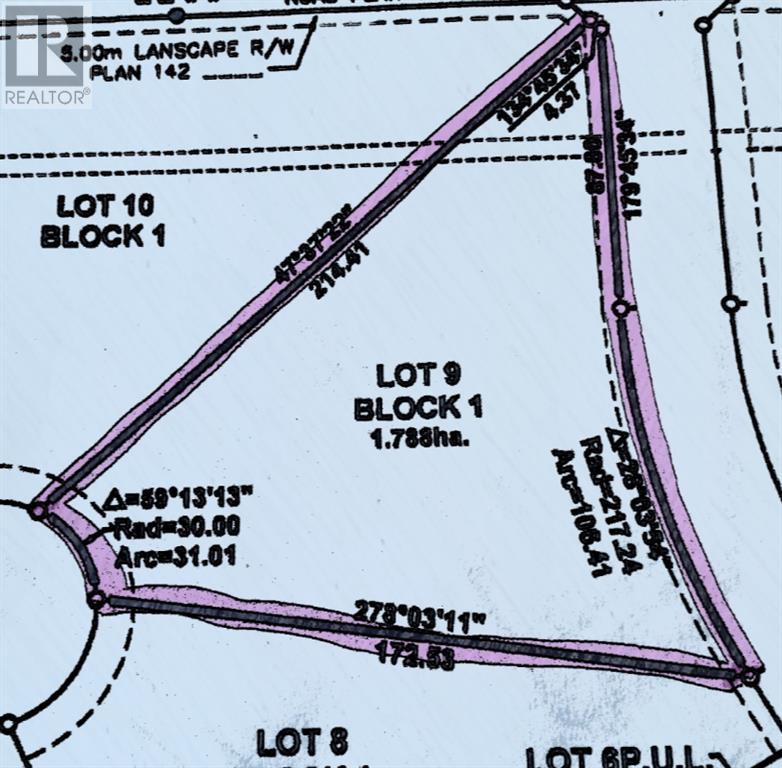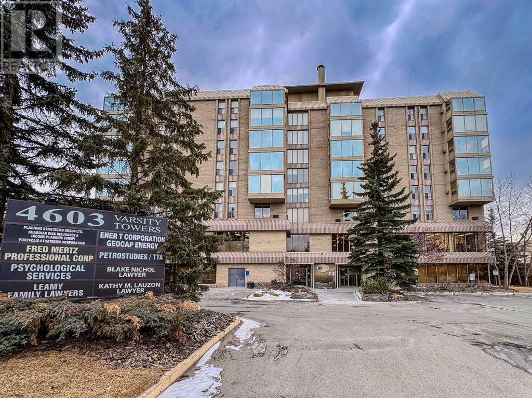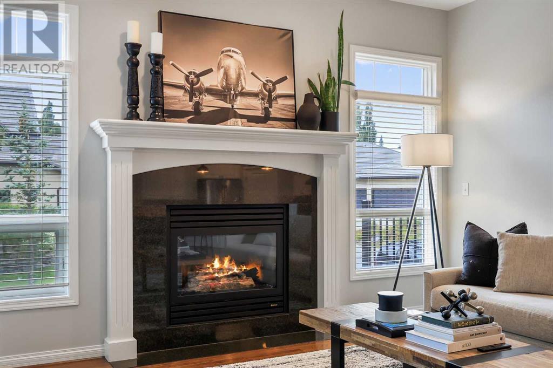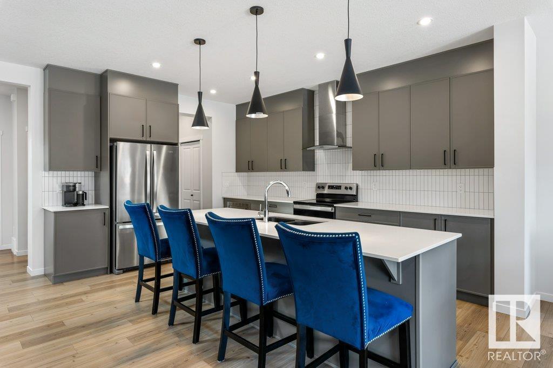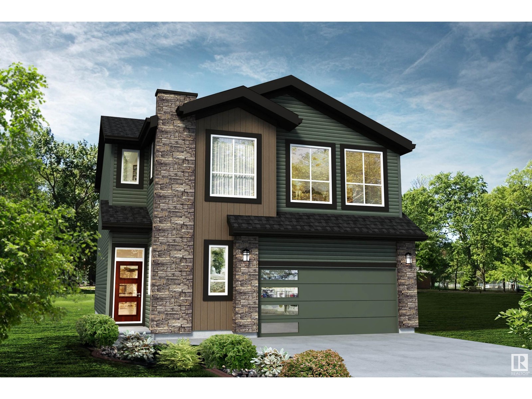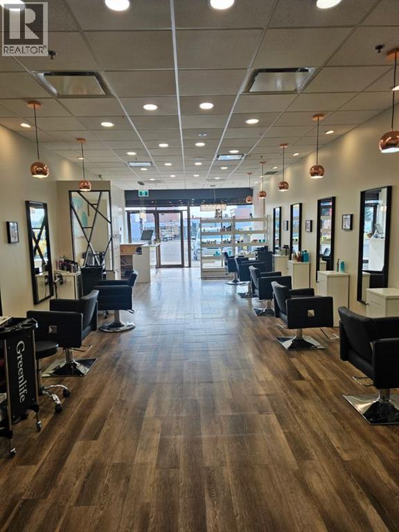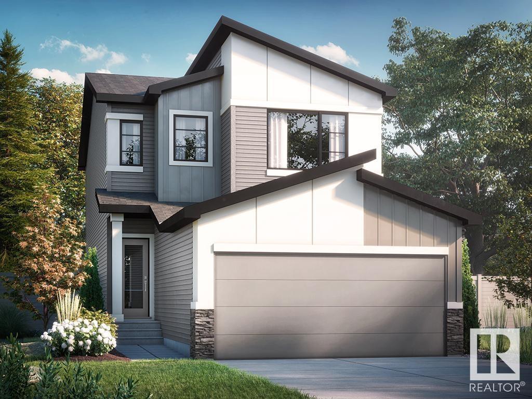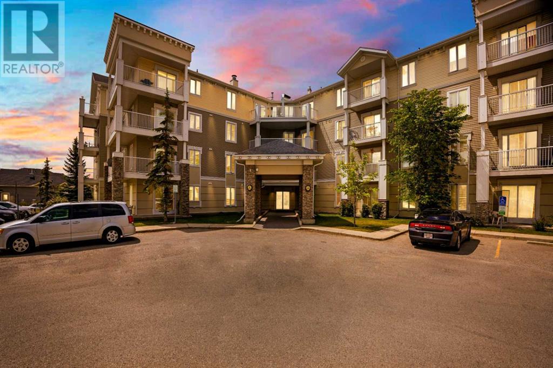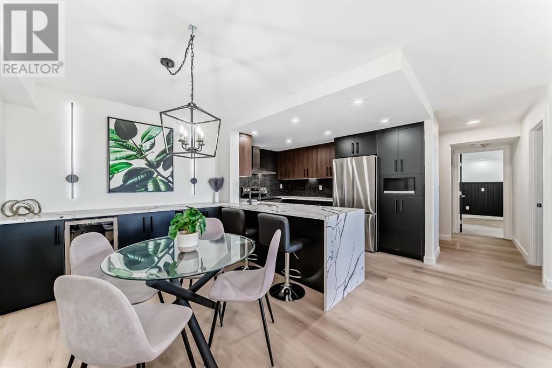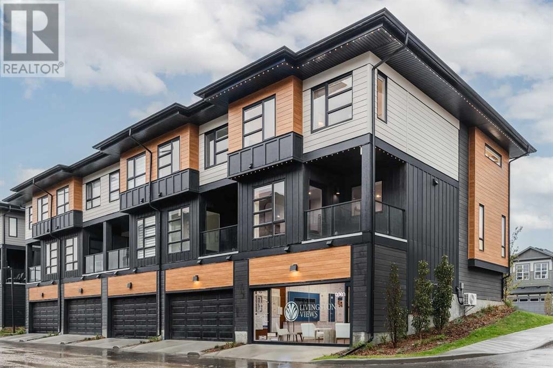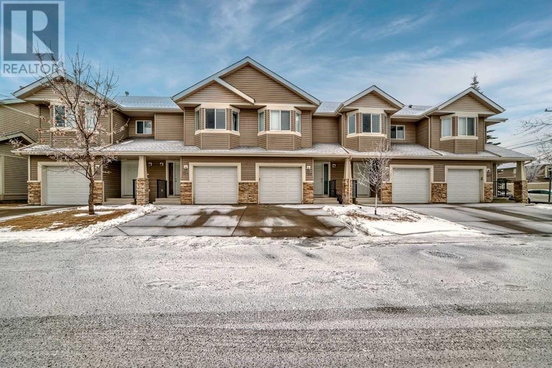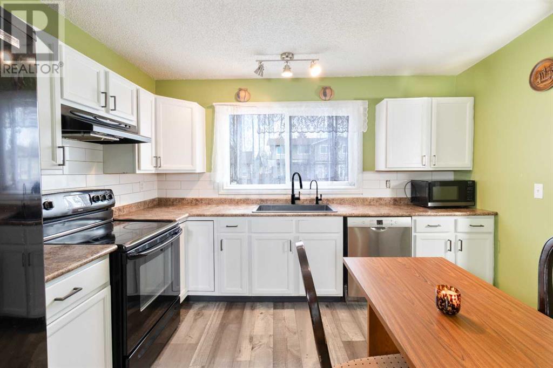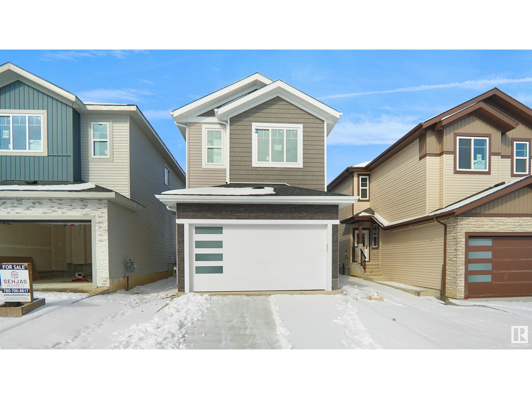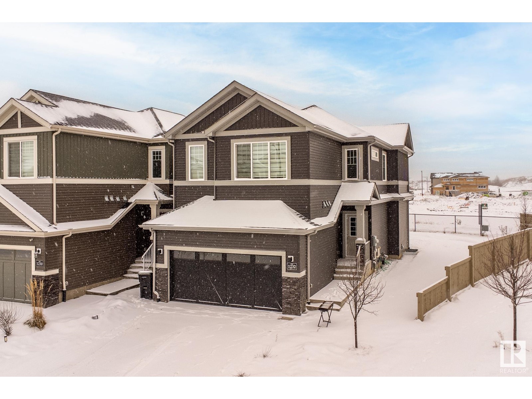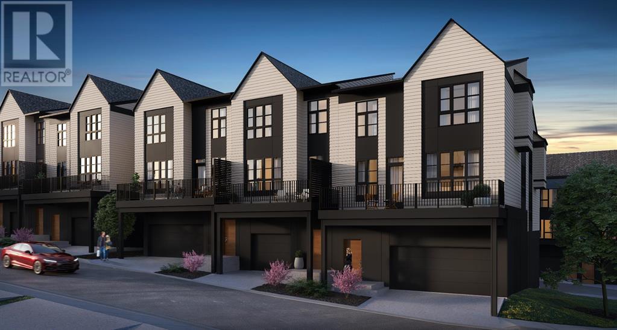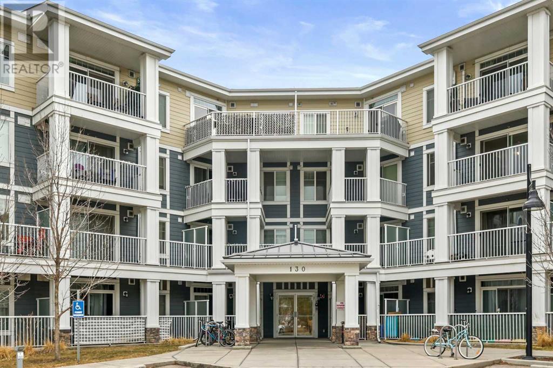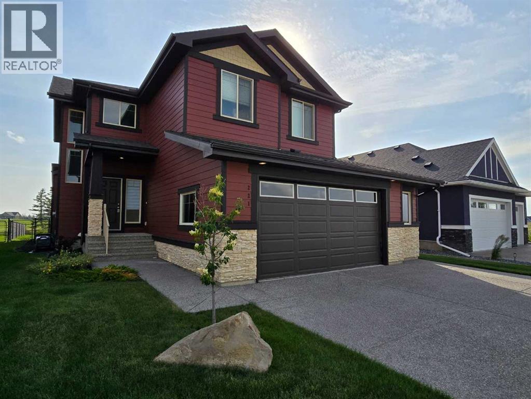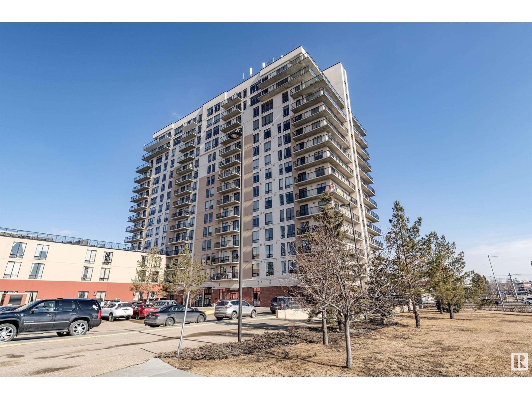looking for your dream home?
Below you will find most recently updated MLS® Listing of properties.
225 Heirloom Way Se
Calgary, Alberta
Welcome to 225 Heirloom Way SE, an exciting opportunity to purchase a brand new Heirloom Street townhome by Baywest Homes in the highly sought-after community of Rangeview. Presenting The Viola A model, this home offers a charming farmhouse-inspired exterior and an elegant interior featuring finishes handpicked by a professional interior designer. The layout is designed with the modern family in mind, offering an open concept on the main floor with 9-foot ceilings throughout. The main floor is highlighted by beautiful hardwood-inspired LVP floors, a gallery-style kitchen with quartz countertops, a sleek stainless steel appliance package, abundant cabinetry and counter space, and a spacious island with an eating bar. The living room, situated at the front of the home, is bright and airy with large, sunny windows. Just off the dining room, the mudroom and backdoor lead out to a private backyard and an oversized single detached garage. A half bath completes the main level. Upstairs, you’ll find 3 bedrooms, 2 bathrooms, and convenient laundry. The generously-sized primary bedroom includes its own 3-piece ensuite with a large shower. The remaining two bedrooms are located at the back of the home and share a full bathroom. The home also features an undeveloped basement, offering ample space for future development, including additional bedrooms, a bathroom, family room, or storage. This townhome is an end unit, offering the added benefit of a side door, and boasts a private South-facing backyard. It is ideally located across from the new community greenhouse and fronts onto the future community gardens. You won’t want to miss this one, as it’s one of the final opportunities to own a property directly across from the upcoming greenhouse. Additional inclusions are the front landscaping, designer-curated palette with upgraded finishes at no extra cost. The builder also includes one side of fencing for your private backyard. Rangeview is Calgary’s first Garden-to-Table Communi ty, thoughtfully designed to inspire food-centered living. With walkable streets, open spaces, and vibrant gardens, it’s the perfect environment for neighbors to gather and connect. Residents can enjoy walking, jogging, or cycling through the community’s network of pathways and linear parks. Future plans include over 23 acres of reconstructed wetlands and ponds, creative playgrounds, outdoor classrooms, interpretive areas, and more. The food-producing gardens, orchards, and greenhouse will bring residents together to celebrate food and nature. The heart of Rangeview will be the Market Square, a lively space for community events, food markets, and celebrations, complete with open lawns and playgrounds. Plans for an Urban Village with restaurants, boutiques, and services will enhance the sense of community. **Photos are of the Showhome and may not exactly represent the finished product. (id:51989)
RE/MAX First
66, 15 Mackenzie Ranch Way
Lacombe, Alberta
For more information, please click Brochure button. Welcome to Mackenzie Ranch, an award-winning community that perfectly blends peaceful country living with modern convenience in the City of Lacombe. This brand-new SRI manufactured home, set up in October 2024, is situated on a prime lot backing onto the park, offering a serene setting with plenty of parking right out front. Nestled in a beautiful, fenced, and family-friendly community, this home provides a clean, safe, and tranquil environment, making it an ideal choice for those seeking both comfort and quality living. Designed with premium upgrades, this bright and spacious home boasts high-end appliances, custom kitchen cabinetry, stylish doors, premium hardware, large windows, and elegant bathroom fixtures, ensuring a modern and inviting atmosphere. Additionally, it comes with full warranty coverage, including materials and labor, delivery and distribution systems, building envelope protection, and a 10-year structural defect warranty, giving you peace of mind. Monthly pad fee $525 per month for pad rent, this home offers an excellent opportunity for buyers looking for value without compromising on quality. Park approval is required for both purchasers and pets to maintain the exceptional standards of this well-maintained community. This is a rare opportunity to own a brand-new home in one of Lacombe’s most desirable communities. One of a kind, do not miss out! (id:51989)
Easy List Realty
9, On Highway 12
Rural Lacombe County, Alberta
4.42 ACRES - located east of Lacombe in the Iron Rail Business Park on Highway #12. Property is rough graded with black dirt removed ready for pit-run/gravel. Underground power and natural gas are to the property line. Buyer will be responsible for private water well & septic system. There will be no road bans in effect in the Park. Zoning is Business Industrial District which is to provided for a broad range of commercial and industrial uses. This lot has some excellent exposure from Highway #12. Good location and price per acre. (id:51989)
RE/MAX Real Estate Central Alberta
2306, 1140 Taradale Drive Ne
Calgary, Alberta
Welcome to a very CONVENIENT LOCATION | UNDERGROUND HEATED TITLED PARKING & SECOND ASSIGNED PARKING AT GROUND LEVEL| LIGHT & BRIGHT | 2 BED & 2 BATH | CONDO FEE COVERS ALL UTILITIES I including heat , water & electricity | NEAR TO TED HARRIOSON SCHOOL & TARADALE SCHOOL| This stunning 2-bedroom, 2-bathroom condo nestled on the third floor of a well-maintained complex in the vibrant & lively community of Taradale. Boasting a spacious layout and windows that flood the space with natural light, this home offers both comfort and style. The modern kitchen features include appliances & ample counter space. The primary bedroom is a true retreat, complete with a 3-piece ensuite and a walk-in closet, while the second bedroom and additional bathroom provide flexibility for guests or family. Enjoy the convenience of in-unit laundry and unwind on the private balcony, perfect for morning coffee or evening relaxation. This unit also includes additional assigned storage at the same level making extra space for storing excess household stuff. Walking distance to Grocery Store, Restaurants, Medical Clinic, Lakeside walking path makes it super enjoyable location. Ideally near to Renowned The Genesis Centre (Recreation Centre), NELSON Mandela High School, bus stops and the Saddletown LRT station, this condo also offers quick access to recreation and daily commute. Combining modern living with an unbeatable location, this is the perfect home for first-time buyers, downsizers, or savvy investors. Don’t miss out—book your showing today! (id:51989)
Cir Realty
5031 47 Street
Sylvan Lake, Alberta
Situated just half a block away from the picturesque shores of Sylvan Lake, this prime parcel of land presents an exceptional opportunity for investors and developers. With just a short stroll to the beachfront, residents and visitors alike can enjoy leisurely days by the water, water sports, and an array of seasonal activities. With its prime location, the property offers an unparalleled opportunity to capitalize on the burgeoning tourism industry and growing demand for luxury accommodations and amenities. (id:51989)
Royal LePage Network Realty Corp.
226 11 Street Nw
Calgary, Alberta
Charming bungalow on one of Calgary’s best streets! Nestled on a picturesque, tree-lined street, this delightful bungalow is brimming with character and modern updates. From the moment you arrive, the inviting front porch welcomes you into a home that perfectly blends vintage charm with contemporary comfort. Step inside to spacious rooms, soaring high ceilings, and hardwood floors, creating a warm and inviting atmosphere. The east-facing, four season heated sunroom offers pretty city views, your perfect spot for morning coffee, no matter the season. The stunning kitchen is a true showstopper, featuring ceiling-height cabinetry, an abundance of counter and storage space, and a striking red Fulgor stove that feels more like an art piece than an appliance. A quaint island with included stools completes this cozy yet highly functional space. The gorgeously remodeled 4-piece bathroom is thoughtfully designed, while the partially developed basement provides additional living space with a family room, bedroom, and a 2-piece bathroom, ideal for guests or extra relaxation. This freshly painted, move-in-ready home boasts solar panels, mature landscaping, some updated plumbing & electrical, and a newer high-end Sync furnace/water heater combination for ultimate comfort. Some newer windows enhance efficiency while preserving the home’s timeless appeal. All of this is just steps away from Calgary’s finest restaurants, boutique shops, and exercise studios, making it the perfect location for those who love to be at the heart of it all. If you’re searching for a quaint and charming bungalow with the perfect mix of character and modern convenience, this is the one! (id:51989)
RE/MAX Realty Professionals
207, 4603 Varsity Drive Nw
Calgary, Alberta
Discover a fantastic professional office space in a building brimming with amenities! This inviting setup includes three private offices, a welcoming reception/admin desk, and a comfortable waiting area, all featuring a kitchen and boardroom. You’ll find convenient washrooms nearby and a spacious boardroom that’s perfect for booking larger meetings. The building truly has it all, with plenty of amenities for both owners and tenants to enjoy, such as a rooftop patio with a BBQ, a pool, a hot tub, a cozy library, a gym, saunas with change rooms, an indoor lounge, and a private bar for hosting functions. Plus, there’s an underground car wash available for all! Situated away from the hustle and bustle of downtown, yet easily accessible, you’ll appreciate having two assigned parking stalls right at the entrance, along with visitor parking options. The condo fee conveniently covers heat, electricity, maintenance, insurance, and water, making it an excellent choice! (id:51989)
Exp Realty
629 Mahogany Road Se
Calgary, Alberta
**YOU KNOW THE FEELING WHEN YOU'RE ON HOLIDAYS?** Welcome to Park Place of Mahogany. The newest addition to Jayman BUILT's Resort Living Collection is the luxurious, maintenance-free townhomes of Park Place, anchored on Mahogany's Central Green. A 13-acre green space sporting pickleball courts, tennis courts, community gardens, and an Amphitheatre. Discover the PROSECCO! An elevated corner suite townhome with park and street views featuring the ELEVATED ALABASTER PALETTE. You will love this palette - The ELEVATED package includes two-tone kitchen cabinets. Luxurious marble style tile at kitchen backsplash. Polished chrome cabinetry hardware and interior door hardware throughout. Beautiful luxury vinyl tile at upper floor bathrooms and laundry along with stunning pendant light fixtures over kitchen eating bar in matte black finish. The home welcomes you into over 1700 sq ft of fine living, showcasing 3 bedrooms, 2.5 baths, and a DOUBLE ATTACHED TANDEM HEATED GARAGE. The thoughtfully designed open floor plan offers a beautiful kitchen boasting a sleek Whirlpool appliance package with electric slide-in range, chimney hood fan and French door fridge, undermount sinks in kitchen and bathrooms, kitchen back splash tile to ceiling, a contemporary lighting package, Moen kitchen fixtures, Vichy bathroom fixture package and stunning Elegant QUARTZ countertops. Enjoy the expansive main living area with both rooms for a designated dining area and an enjoyable living room complimented with an abundance of windows, making this home bright and airy—North and South exposures with a deck and patio for your leisure along with AIR CONDITIONING for your warm Summer months. The Primary Bedroom on the upper level includes a generous walk-in closet and 5 five-piece en suite featuring dual vanities, a stand-alone shower, and a large soaker tub. Discover two additional sizeable bedrooms and a full bath for friends and Family. Park Place homeowners will enjoy fully landscaped and fenced yar ds, lake access, and 22km of community pathways, and are conveniently located close to the shops and services of Mahogany and Westman Village. Jayman's standard inclusions for this stunning home are 6 solar panels, BuiltGreen Canada Standard, with an EnerGuide rating, UVC ultraviolet light air purification system, a high-efficiency furnace with Merv 13 filters, an active heat recovery ventilator, a tankless hot water heater, triple pane windows, smart home technology solutions and an electric vehicle charging outlet. To view your Dream Home today, visit the Show Home 591 Mahogany Road SE. WELCOME TO PARK PLACE! (id:51989)
Jayman Realty Inc.
1004, 3820 Brentwood Road Nw
Calgary, Alberta
WELCOME Home to University City (Yellow) located in an AMAZING NW community of Brentwood. This 2 bedrooms + 1 bathroom condo located on the 10th floor offers unobstructed views of the Rocky Mountains and Downtown. Modern kitchen with granite counters, dark cabinetry and stainless-steel appliances. A generous living/dining area leads onto a large balcony 7ft x 6ft with breathtaking SW views. Condo comes with a newer European washer/dryer combo unit, luxury vinyl planks flooring throughout, floor to ceiling windows and 8.5ft ceiling height. The property offers central air conditioning, a heated underground TITLED parking stall and an assigned storage cage. Condo fees include heat, water, sewage & more. The building offers a fitness room, meeting room, secure bicycle storage, visitor parking, pet friendly with board approval, TELUS fibre optic wired, elevators FOB lockout system and surveillance with on-site security patrol. Steps away from Brentwood C-train station and Brentwood shopping (shops & restaurants). Mins to Market Mall, U of C, SAIT, Foothill Hospital, Children’s Hospital and Tom Baker Cancer Centre. Easy access to Crowchild Trail and 16 Ave NW (Trans-Canada Highway). Great opportunity for students, healthcare workers and/or instructors looking for a perfect work-study-play balance. Don’t wait and Act NOW to schedule your private viewing. (id:51989)
Kic Realty
162 West Lakeview Crescent
Chestermere, Alberta
Beautiful, nice and clean 2 story home with NEW RECENT UPGRADES - new kitchen counter tops, new paint throughout the entire house (except the undeveloped basement), new vinyl planks flooring recently installed in July 2024 throughout the main floor and the stairway and upgraded beautiful light fixtures and chandelier on the front entrance high ceiling. The main living area boasts a spacious family room with fireplace and sliding doors leading to the outdoor deck. Kitchen is fully equipped with stainless steel fridge and stove, new hood fan, white cabinets with new counter tops, corner pantry, island and cozy nook. The 2nd floor boasts a large bonus room, 3 bedrooms and 4pc bath. The primary bedroom has 4 piece ensuite with jetted tub and a separate standing shower. The fully fenced and landscaped back yard is completed with a huge nice deck, ideal for relaxing, entertaining and summer gatherings. Close to school, Chestermere lake and shopping. (id:51989)
Maxwell Capital Realty
47 Hamptons Close Nw
Calgary, Alberta
Experience Elegance in Hamptons: Your Dream Bungalow Awaits!Seize this rare opportunity to own a beautifully upgraded bungalow in the highly sought-after Hamptons estate community. This exquisite, air-conditioned home boasts:•Gleaming Hardwood Floors & Soaring 9ft Ceilings: Enjoy a luxurious feel throughout the home.•Spacious 3 Bedrooms + Den: Perfect for family living or a home office.•Open Concept Kitchen: Features granite counters, a large center island, and a walk-in pantry. Equipped with upgraded stainless steel appliances, this kitchen is a chef’s dream.•Elegant Living Spaces: Cozy up by the fireplace in the expansive living room, host dinners in the formal dining room with graceful columns, or enjoy casual meals in the dining nook that opens to the renovated backyard deck.•Private Master Retreat: Includes a walk-in closet, jetted tub ensuite with granite-topped double vanities, skylight, and a separate shower.•Finished Lower Level: Offers 2 additional bedrooms, a full bath, a games/rec room with fireplace and wet bar, plus ample space for future development and storage.•Bonus Features: Main floor office with French doors, built-in speakers, and underground sprinklers. The main floor laundry includes a GE washer/dryer and sink. The oversized 2-car garage and fantastic outdoor space with a covered deck (gas BBQ line) and patio complete the package.Located in a prestigious golf course community, you’ll be within walking distance of bus stops, the golf course clubhouse, and close to amenities including Hamptons School, parks, and shopping.Welcome to your new home in the heart of luxury and convenience! (id:51989)
RE/MAX Real Estate (Central)
67 Redspur Dr
St. Albert, Alberta
BETTER THAN NEW – 2224 sq ft 2-story Coventry home with thoughtful design and premium features. The main floor boasts 9' ceilings and an open-concept layout. The stunning kitchen offers upgraded cabinetry, quartz countertops, a ceramic tile backsplash, stainless steel appliances, and a spacious pantry. The Great Room, with a sleek electric fireplace, flows seamlessly into the dining nook at the rear of the home—perfect for entertaining. A mudroom and half bath are tucked beside the garage entrance for added convenience. Upstairs, an elegant iron spindle railing leads to a luxurious primary bedroom featuring a 5-piece ensuite with dual sinks, a free-standing soaker tub, and a walk-in closet. Two additional bedrooms, a main bathroom, a versatile bonus room, and an upstairs laundry room provide comfort and practicality. Enjoy the fully fenced backyard with a spacious deck and professional landscaping. Additional features include a double attached garage, 9' basement ceiling, and all window coverings included (id:51989)
RE/MAX Elite
114, 11850 84 Avenue
Grande Prairie, Alberta
Vacant Lot for Sale in Kensington Living - Discover the perfect opportunity to own your dream home on one of Kensington Living Lots located in the desirable southwest corner of Grande Prairie. This upscale neighborhood offers a unique mix of vacant lots, including options with no rear neighbors and beautiful treed views near serene water features and scenic walking trails. Families will love the nearby park, providing a safe and fun space for kids to play and for family gatherings. Enjoy the convenience of being just 10 minutes from downtown Grande Prairie, where you’ll find a variety of amenities to suit your lifestyle. With flexible options for build-to-suit and carrying options available, your vision can become a reality. Don’t miss out on this incredible opportunity to invest in a community that blends luxury living with nature. For more details and to explore your options, call Sean today! Your dream home is just a lot away! GST is applicable. (id:51989)
RE/MAX Grande Prairie
24 Clark Crescent Se
Medicine Hat, Alberta
Welcome to this charming two-storey family home, perfectly situated in a quiet yet central location, just steps from scenic walking paths, breathtaking coulees, and excellent schools.Enjoy the spacious backyard—ideal for outdoor activities, entertaining, or simply unwinding in your private oasis. Inside, the cozy family room is a true highlight, featuring a stunning cedar wood ceiling and a charming fireplace that creates a warm, welcoming atmosphere. With direct access to the backyard, this space is perfect for hosting gatherings, relaxing under the stars, or even transforming into a fantastic fourth bedroom!The main level offers an inviting and function concept with a large front living room with large picture windows bringing in beautiful natural light. This space openly flows into your dining room which then brings you into the good size kitchen complete with loads of storage, counter space, and a center island. Upstairs, you’ll find three generously sized bedrooms, including a wonderful primary suite complete with a large walk-in closet and a full ensuite bathroom—offering plenty of space for your personal retreat. The 4 piece bathroom is so sweet with its finishes making it a space to appreciate. The basement is fully developed offering additional overflow living space available to suit your personal needs.Additional features include a single attached garage with direct home access for added convenience and security. A fully landscaped property with curb appeal that pops, a mature yard and shed for extra outdoor storage. Don’t miss this incredible opportunity to own a beautiful family home with a unique layout. This home is waiting for memories to be made, will they be yours? (id:51989)
Royal LePage Community Realty
5735 Kootook Wy Sw
Edmonton, Alberta
Single Family street scape home in desirable Arbours of Keswick Community! This home features modern finishes, attached double car garage and $5,000 appliance allowance. The open to above foyer makes a grand feeling as you enter the home, spacious open main floor includes a pocket office, closet space, living, dining and a chic kitchen with 3m granite countertops, deep green cabinets & complimenting wood toned island cabinets, gas line to stove, spacious island and a walk in pantry. The upper floor is made for a family to enjoy!! Flex room, laundry, main bath, MEDIA ROOM and three bedrooms, including the primary suite with a walk in closet and spa like bathroom with double sinks, free standing tub and walk-in shower. Under construction with tentative completion end of July. Photos of previous build and interior colors are NOT represented. HOA TBD. Rough grading included. (id:51989)
Maxwell Polaris
508, 1334 12 Avenue Sw
Calgary, Alberta
Experience urban living at its finest in this beautifully updated 2-bedroom, 1-bathroom condo in the heart of Beltline. Boasting panoramic views of downtown, this unit features modern flooring upgrades, an oversized patio door leading to a spacious balcony, and stylish stainless steel appliances in the kitchen. Along with a titled underground parking stall that is heated and secured. Enjoy the convenience of in-suite laundry with a dedicated laundry room, and appreciate the open concept design that maximizes space and natural light. Located in one of Calgary’s most vibrant neighborhoods, you’ll be just steps from restaurants, shopping, transit, and nightlife. Don’t miss this opportunity (id:51989)
One Percent Realty
625 Mahogany Road Se
Calgary, Alberta
**YOU KNOW THE FEELING WHEN YOU'RE ON HOLIDAYS?** Welcome to Park Place of Mahogany. The newest addition to Jayman BUILT's Resort Living Collection is the luxurious, maintenance-free townhomes of Park Place, anchored on Mahogany's Central Green. A 13-acre green space sporting pickleball courts, tennis courts, community gardens, and an Amphitheatre. Discover the CHARDONNAY! An elevated and beautiful suite townhome with North and South exposures featuring the GOLD RUSH ELEVATED COLOUR PALETTE. You will love this palette - The ELEVATED package includes; Luxurious marble style tile at kitchen backsplash. Gold color cabinetry hardware throughout. Beautiful luxury vinyl planking and 12”x24” vinyl tile at bathrooms and laundry. Trendy textured vanity tile at bathroom backsplashes. Sleek chrome finish on kitchen faucet. Stunning pendant light fixtures over kitchen eating bar in black and aged brass. The home welcomes you into ALMOST 1700 sq ft of fine living space showcasing 3 bedrooms, 2.5 baths, and a DOUBLE ATTACHED TANDEM HEATED GARAGE. The thoughtfully designed open floor plan offers a beautiful kitchen boasting a sleek Whirlpool appliance package, undermount sinks in kitchen and bathrooms, a contemporary lighting package, Moen kitchen fixtures and stunning Elegant QUARTZ countertops. Enjoy the expansive main living area with both rooms for a designated dining area and an enjoyable living room complimented with an abundance of windows, making this home bright and airy—North and South exposures with a deck and patio for your leisure. The Primary Bedroom on the upper level includes a generous walk-in closet and 5 five-piece en suite featuring dual vanities, a stand-alone shower, and a large soaker tub. Discover two additional sizeable bedrooms and a full bath for friends and family. Additional upgrades include the Extra Fit & Finish, spacious main floor area, central island kitchen layout, Whirlpool appliance package with electric slide-in range, chimney hood fan and Fre nch door fridge, kitchen back splash tile to ceiling, Vichy bathroom fixture package, Quartz countertops throughout and foyer area on lower level. *SPECIAL BONUS now with AIR CONDITIONING* Park Place homeowners will enjoy fully landscaped and fenced yards, lake access, and 22km of community pathways, and are conveniently located close to the shops and services of Mahogany and Westman Village. Jayman's standard inclusions for this stunning home are 6 solar panels, BuiltGreen Canada Standard, with an EnerGuide rating, UVC ultraviolet light air purification system, a high-efficiency furnace with Merv 13 filters, an active heat recovery ventilator, a tankless hot water heater, triple pane windows, smart home technology solutions and an electric vehicle charging outlet. To view your Dream Home today, visit the Show Home at 591 Mahogany Road SE. WELCOME TO PARK PLACE! (id:51989)
Jayman Realty Inc.
5811 Kootook Li Sw
Edmonton, Alberta
Single family home designed for modern living in Arbours of Keswick! Featuring double attached garage and $5K appliance allowance. Step inside to find a thoughtfully designed main floor, starting with a versatile den at the entrance. The open-concept living area with open to above ceilings, seamlessly connecting the dining space and dream kitchen. The kitchen is a chef’s delight, featuring 3m quartz countertops, stylish light wood-toned cabinetry, and a walk-in pantry. A dedicated office off the kitchen provides a space for work or study. Upstairs, a bonus room offers additional living space, accompanied by a full bathroom, laundry room, and three generously sized bedrooms. The luxurious primary suite is a true retreat, featuring two walk-in closets and a spa-inspired ensuite with double sinks, a walk-in shower, and a relaxing soaker tub. Don’t miss this incredible opportunity—your dream home awaits! November - December 2025 tentative completion. Photos are renderings of interior colors only. HOA TBD (id:51989)
Maxwell Polaris
102, 5809 Macleod Trail Sw
Calgary, Alberta
Great opportunity to own your Hair Salon and Beauty Shop, located in 5809 Macleod Trail SW with maximized exposure and ample parkings. Seven (7) chairs, three (3) washing/shampoo stations, bathroom, rear staff room. Total 1,200 sq.ft and basic lease rate $43/annual which means $4,300 monthly - there is currently three (3) chair rental incomes $3,000 monthly so actually monthly payment $1,300. Two (2) more chair rental inquiry now but the decision can be made by the new owner. There is a space to add one (1) more chair in it. The operating cost $18.5 annually ($1,850 monthly). Five (5) year lease term until Feb 28, 2028 plus Two (2) more five (5) year option to renew. Be You Own Boss! (id:51989)
RE/MAX House Of Real Estate
191 Catria Pt
Sherwood Park, Alberta
The Stella is a spacious single-family home including 4 bedrooms, bonus room and 3 full baths. -Main Floor Bedroom and Full Bath with stand-up shower with tiled walls included for your short/long term visitor’s convenience. -Side entrance to the basement for potential future development , includes rough-in for a future bathroom -9' basement and main floor walls, enhancing spaciousness and style -The kitchen overlooks the great room and dining area and features quartz counters with extensive cabinet space and walk-through pantry -Cabinets to the ceiling with self-closing drawers and doors for seamless storage -Stainless steel appliances in the kitchen, including a chimney hood fan and built-in microwave shelf for the ultimate culinary experience -Upgraded quartz countertops throughout -50” linear fireplace in the great room, creating a warm and inviting ambiance -Luxurious ensuite with dual sinks, standing shower with tiled walls.--Large bonus room on the second floor. Photos are representative. (id:51989)
Bode
127, 10150 121 Avenue
Grande Prairie, Alberta
Fantastic end-unit townhouse in Chelsea Villa, fully developed and perfect as a revenue property! The main floor boasts an open-concept design with a spacious living room, kitchen, and dining area, which leads to a deck through the back door. A convenient half-bathroom completes this level. Upstairs, you'll find two bedrooms and a full bathroom. The basement offers an additional bedroom, a versatile office or sitting area, a full bathroom, and a washer/dryer. Conveniently located within walking distance of all amenities. Schedule your showing today! (id:51989)
Sutton Group Grande Prairie Professionals
1314, 1140 Taradale Drive Ne
Calgary, Alberta
Presenting a meticulously maintained 2-bedroom, 2-bathroom condominium in the centrally located Taradale community. This property offers unparalleled convenience, with schools, shopping centers, restaurants, and grocery stores all within walking distance. The well-designed floor plan seamlessly blends functionality and modernity. Upon entry, you are greeted by a bright and inviting living area, complemented by two generously sized bedrooms. The upgraded kitchen boasts stainless steel appliances, Quartz countertops, and includes a range and hood fan. In-suite laundry further enhances the convenience of this charming residence. Condo fees encompass water, electricity, heat, and more, making this an ideal option for young professionals, small families, or investors. Don’t miss the opportunity to view this exceptional home—schedule a private showing today with your preferred realtor. (id:51989)
Prep Realty
Unknown Address
,
Wow! Reduced price and Great revenue for this 11 Bay Car Wash in Grand Prairie. This well cared for building boasts 9 car wash bays and an additional 2 automated bays. Good sales and a great location. Must be seen, call realtor today. (id:51989)
Century 21 Bravo Realty
1006, 225 25 Avenue Sw
Calgary, Alberta
Immediate possession available! Located in the sought-after Mission neighborhood, this nearly 1,000 sq ft luxury condo offers a perfect blend of bold, modern design and stunning river views. With unobstructed, panoramic vistas of the Elbow River, you can enjoy the tranquility of the water and city skyline without the worry of future development blocking your view. The condo is ideally situated between a heritage home and the river, ensuring your views are protected for years to come. Within walking distance to trendy shopping, riverside parks, restaurants, and schools, this location offers unmatched convenience. Plus, easy access to downtown and MacLeod Trail!Inside, this condo boasts a striking modern aesthetic, featuring sharp black doors and light brown luxury vinyl plank flooring throughout, creating a bold contrast that adds warmth and sophistication. Pot lights highlight the spacious, open-concept living area, creating a welcoming atmosphere. The kitchen is the heart of the home, with standout features such as a waterfall edge over the peninsula, a sleek kitchen faucet with LED lighting that changes color to indicate water temperature, and a stunning mosaic backsplash that adds texture and visual interest. The brand-new LG appliance package, including a refrigerator, dishwasher, slide-in range, and microwave, is complemented by a high-quality chimney-style hood fan, bringing both style and practicality to the space.Adjacent to the kitchen, the dining area offers additional storage and a brand-new bar fridge, making it ideal for hosting guests. The custom-built walkthrough closet is another highlight, with ample space and integrated drawers and shelves to keep everything organized. Whether you love cooking, entertaining, or just appreciate fine design, every detail in this home has been thoughtfully considered. The ensuite bathroom provides a spa-like retreat, featuring raised vaulted ceilings, an LED mirror, and double vessel sinks. A luxurious waterfall s hower head completes the space, offering a tranquil experience.The spacious primary bedroom is large enough to fit a king-sized bed and provides a peaceful sanctuary with plenty of natural light and river views. This condo offers more than just a place to live; it’s a statement of modern luxury with thoughtful design and high-end finishes. The building is part of a thriving, welcoming community, and future planned renovations are set to further increase its value (see building design plan package on the kitchen counter).Perfect for a business professional or retiree looking for a stylish and sophisticated living space, this condo offers an exceptional blend of location, comfort, and luxury. The furniture is negotiable, offering flexibility for your move-in. Whether you're seeking your dream home or a savvy investment, this condo offers exceptional potential. Don’t miss the chance to own this remarkable property in one of Calgary’s most desirable neighborhoods! (id:51989)
Real Broker
249 57201 Rr 102
Rural St. Paul County, Alberta
Discover the charm of lake living at Crestview Beach in this cozy 3-bedroom modular home, perfect for both recreational purposes and year-round residence. This fully serviced property comes equipped with a drilled well and natural gas, ensuring all your essential needs are seamlessly met. The home also features 2 practical storage sheds to easily manage your belongings. Step outside to enjoy the expansive open space, ideal for various outdoor activities. Whether it’s a serene boat ride or an energetic exploration around the lake, the possibilities for adventure and relaxation are endless. If you’re in search of a budget-friendly recreational home or dreaming of a tranquil lakefront lifestyle, look no further. Crestview Beach offers both, making it the perfect choice for those wishing to experience the best of lakeside living. Don’t miss out on this inviting retreat! (id:51989)
Century 21 Poirier Real Estate
25 Lucas Way Nw
Calgary, Alberta
Only two townhomes remain in Logel Homes’ award-winning Livingston Views development. This 1,481 sq. ft. (builder size) home showcases high-end finishes, including upgraded cabinetry, quartz countertops, and premium Samsung stainless steel appliances. The thoughtfully designed layout offers 3 bedrooms and 2.5 bathrooms, with a luxurious primary suite featuring dual sinks and a walk-in shower. Upgraded ceramic tile enhances both second-floor bathrooms, while pot lighting throughout the main floor adds a modern touch. Additional highlights include a double underdrive garage and central air conditioning for year-round comfort. With a 5-year Alberta New Home Warranty and a prime location near shopping, parks, and an on-site lake, this home perfectly blends style, comfort, and convenience. (id:51989)
RE/MAX Real Estate (Central)
124 Royal Oak Gardens Nw
Calgary, Alberta
Welcome to Sweet Home, a bright and spacious 2-bedroom townhouse in a sought-after family-friendly neighbourhood of Royal Oak. Offering 1,159 sq. ft. above grade plus a 111.9 sq. ft. partially finished basement, this home is perfect for first-time buyers, young families, or investors looking for a fantastic opportunity in a high-demand area.The open-concept main floor is designed for comfort and functionality, featuring large windows that flood the space with natural light. The modern kitchen offers ample cabinetry and a practical layout, seamlessly flowing into the cozy living and dining area, making it an ideal space for entertaining. Upstairs, you’ll find two well-sized bedrooms connected by a Jack & Jill bathroom, providing convenience and privacy. The partially finished basement offers great potential for a home office, gym, or additional living space.Step outside to your private patio, perfect for summer BBQs and outdoor relaxation. This home also includes an attached single garage and driveway parking for convenience.This home is located in a prime location, within walking distance to Shane Homes YMCA, one of Calgary’s premier recreation facilities. It’s also close to schools, parks, and playgrounds, making it ideal for families. Enjoy easy access to Royal Oak Shopping Centre, Crowfoot Crossing, and Beacon Hill, offering a variety of shopping and dining options. With quick access to Stoney Trail and Crowchild Trail, commuting to downtown and other areas of the city is effortless. (id:51989)
Homecare Realty Ltd.
4332 51 Avenue
Hardisty, Alberta
Step into 4332 51 Avenue and prepare to be amazed! As you approach the property, you'll be welcomed by a lush and beautifully landscaped yard, complete with a striking stamped concrete driveway leading to a double attached garage featuring epoxy flooring. But that's not all - the garage is a car enthusiast's dream with a remote-controlled fan, hot and cold hose bibs, urinal, sink, motion sensor exhaust fan, and air intake fan. As you step through the front door, get ready to be wowed by the open-concept living room, dining room, and kitchen. The living room is bathed in natural light and features a cozy thermostat-controlled gas fireplace and remote-controlled ceiling fans. The modern kitchen is a chef's delight with sleek appliances, USB receptacles, ample cupboard space, and a spacious kitchen island providing plenty of room for meal prep. The main floor also accommodates a convenient laundry room, a secondary bedroom, and the luxurious primary bedroom with an ensuite featuring a large soaker tub and a refreshing rain shower. And that's just the main floor! On the lower level, discover a fully equipped kitchen, a comfortable living room, a luxurious 4-piece bathroom, and two additional bedrooms. The utility room boasts on-demand hot water, a softener, and a high-efficiency furnace. But the real showstopper is the backyard! Step outside to find a cedar deck with an aluminum railing, perfect for entertaining and BBQ season. And if that's not enough, the deck leads to a stamped concrete pad housing a hot tub with a secluded privacy screen and electrical plug-ins. Adjacent to the hot tub is a large fireplace pad, creating the ultimate outdoor retreat. This home is a must-see! (id:51989)
Coldwellbanker Hometown Realty
165 Whitewood Place Ne
Calgary, Alberta
Charming & Spacious Duplex situated in a well-stablished community in the heart of Whitehorn NE Calgary! This property is perfect for first-time buyers, investors, or growing families, offering a blend of affordability, convenience, and functionality.With quick access to Whitehorn C-Train Station, McKnight Blvd, and Stoney Trail, making commuting a breeze.Spacious Layout – This home features 4 bedrooms, 2.5 bathrooms, and an open-concept living area. Close to Amenities – Just minutes from Sunridge Mall, Superstore, Safeway, and Peter Lougheed Hospital, ensuring all essentials are within reach. (id:51989)
Cir Realty
55 Ashbury Cr
Spruce Grove, Alberta
UPGRADED HOME IN THE COMMUNITY OF JESPERDALE! This home boasts 4 bedrooms, 2.5 full baths, bonus room & 9ft ceilings on all three levels. Main floor offers vinyl plank flooring, bedroom/den, family room with 9ft ceiling, fireplace. Kitchen, with modern high cabinetry, quartz countertops, island, wet bar, stainless steel appliances & walk-through pantry, is made for cooking family meals and entertaining. Spacious dinning area with ample sunlight is perfect for get togethers. The half bath finishes the main level. Walk up stairs to master bedroom with 5 piece ensuite/spacious walk in closet, 2 bedrooms, full bath, laundry and bonus room. Unfinished basement with separate entrance and roughed in bathroom is waiting for creative ideas. Public transit to Edmonton, & more than 40 km of trails, your dream home home awaits. DECK/TRIPLE PANE WINDOWS/ GAS HOOKUP ON DECK/ GAS HOOK UP IN GARAGE. (id:51989)
Exp Realty
#8 30 Oak Vista Dr
St. Albert, Alberta
Enjoy modern living in this beautiful 1579 SqFt home in the highly desirable neighbourhood of Oakmont! Step in & be greeted by a spacious entry way that leads you into the open concept main floor, perfect for entertaining guests. The kitchen is a chef’s dream w/plenty of space, pantry, high end finishings & breakfast bar. Dining area with a sliding glass door leads to your yard space w/a deck – a great space for relaxing! Upstairs, the primary suite offers a spa-like ensuite & walk-in closet, while two more generous bdrms & another full bath are nearby. Upstairs laundry adds convenience! Fully finished basement provides an ideal retreat - whether it's a movie night or simply having some quiet space w/a massive rec room, bathroom & tons of storage. Located just steps from the Red Willow Trail System, river valley & botanical gardens. CONDO FEE INCLUDES WATER/SEWER/GARBAGE & lawn care & snow shovelling are also taken care of for you! Double attached garage, luxurious touches throughout & space for everyone! (id:51989)
RE/MAX Real Estate
5608 53 St
Taber, Alberta
What a great opportunity to own a great home near schools on a quiet street! This home features 4 bedrooms, 2 baths and a garage 14x22. The property has had many tasteful updates over the years with a new roof just installed, new doors installed last year, hardwood flooring throughout the main floor, there is an addition that has a fireplace to warm yourself on those long winter months, there are also fruit trees! Come check it out with your favorite realtor (id:51989)
Real Estate Centre
703 3 Avenue
Fox Creek, Alberta
HUGE UPDATED BUNGALOW !!!! This 1700sqft home offers 4 bedrooms and 3 bathrooms. The updated kitchen boasts loads of cabinetry, stainless steel appliances and plenty of counter space. There is a living room off the kitchen which is cozy with the gas fireplace. Enjoy easy access to the deck from the patio doors off the dining room. Since the home has had some additional space added over the years you will find extra space with original living/dining room at the front of the home. To finish this floor off there is The master with 3pc bath and walk -in closet combo , 2 more bedrooms and a 3pc bathroom with jet tub. The space continues in the fully finished basement. A large family room awaits , giving you endless opportunities for all your families activities. There is a spacious bedroom and renovated 3pc bathroom to finish off the floor. Outside there is a single 12x26 detached garage , storage shed and the yard has no neighbors directly behind. (id:51989)
RE/MAX Advantage (Whitecourt)
1501, 650 10 Street Sw
Calgary, Alberta
Your Dream Downtown Condo Awaits at AXXIS!Welcome to one of the most desirable and smartly designed corner units in the heart of West Downtown Calgary! This bright and spacious 2-bedroom, 2 full bathroom home in the prestigious AXXIS building offers the perfect blend of design, functionality, and location.Enjoy the rare bonus of 2 Parking Stalls, Air Conditioning, and a large Storage Locker—everything you need for comfortable downtown living. Situated on the sun-drenched southwest corner, this unit is flooded with natural light thanks to stunning wrap-around floor-to-ceiling windows.Step into a well-appointed kitchen with a central island, ideal for entertaining or prepping your favourite meals. The open-concept layout features a cozy gas fireplace, a dedicated dining area, in-suite laundry, and a large in-suite storage room for added convenience.The AXXIS lifestyle doesn’t stop at your door—residents enjoy a well-equipped gym, bike storage, a stylish *Owners’ Lounge *perfect for hosting events (up to 90 guests!), a massive rooftop garden, and secure covered visitor parking. With on-site management and a strong sense of community, this building truly stands out in its thoughtful design and utility. Located just half a block from the LRT (in the free fare zone), and mere steps from the river pathways, restaurants, shops, and entertainment—you’ll love the walkability and connectivity this location offers, to what matters most in Downtown Calgary. Don’t miss your chance to own this incredible downtown gem. Contact your favorite real estate agent today to book a private tour! (id:51989)
RE/MAX Real Estate (Mountain View)
123 Bakery Street Ne
Calgary, Alberta
For Sale: 1,100+/- sq ft Bakery Business – A Unique Culinary OpportunityWe are excited to present a fantastic opportunity to own a well-established bakery in a prime NE location. This fully equipped establishment boasts a loyal customer base and solid sales performance, offering a great foundation for continued success. The bakery is situated in a high-traffic area, surrounded by complementary businesses, ensuring maximum exposure and foot traffic. The kitchen is fully equipped with all the necessary appliances and tools for immediate operation, allowing for a smooth transition as you bring your ideas to life.This space is more than just a bakery; it’s a blank canvas for your culinary creativity. Beyond its current use, the location provides excellent flexibility, allowing you to easily pivot into a variety of culinary concepts. Whether you envision a fried chicken spot, Italian eatery, vegan restaurant, or another creative dining option, this space can be adapted to suit your vision. With the existing business structure already in place, you can capitalize on its solid revenue stream or explore new concepts that cater to current market trends.Don’t miss this opportunity to own a business in a prime location with endless possibilities. For more information, contact us today! (id:51989)
RE/MAX Real Estate (Central)
1232 Eaton Ln Nw
Edmonton, Alberta
GORGEOUS 2 STOREY! This modern custom home sits on a large corner lot in prestigious Edgemont. Featuring so many upgrades including designer lighting, quartz counters, glass railings, coffered ceilings & high end built-in appliances! The gourmet kitchen is a chef’s dream! White European style cabinetry, eat-up island, plenty of counterspace & a walk/thru pantry leads to the essential mudroom. The living room has massive windows, a custom wall with a sleek linear fireplace, soaring open to below ceilings & completed with a 2 pce bath. The upper level has a family bathroom, laundry, 3 bedrooms, the primary with a fully fitted w/i closet & luxury 5 pce ensuite, soaker tub, dual sinks & glass shower. The basement offers lots more living space with a huge family room, bedroom, bath & lots of storage. The attractive exterior has a double attached garage & large yard ready for your future deck. Woodhaven is a fantastic community with an abundance of greenspace, walking trails & ponds. THE PERFECT FAMILY HOME! (id:51989)
RE/MAX Elite
5714 52 Av
Bonnyville Town, Alberta
Many different options with this multi purpose building. Located just off Hwy 28, it has high exposure and easy access for whatever you are looking for in a business. It has 3 - 14' overhead doors, 5 - 10' doors. Setup for a mechanic shop. Upgraded power for welding lines with 220 amp outlets. Office space with fiber optics. The yard is completely fenced with access from the street. Lots of vehicle parking in the front for customers. (id:51989)
Century 21 Poirier Real Estate
5409 Ladbrook Streetdrive Sw
Calgary, Alberta
Attention BUILDERS!!! Don’t miss out on this exceptional lot in a prime Lakeview location! Situated at the end of a spacious cul-de-sac and just steps from a beautiful park, this property offers the perfect setting to build your dream custom home. With fantastic sun exposure — an East-facing front and West-facing backyard — you’ll enjoy sunlight all day long. Zoned R-CG, this lot also allows for legal basement suite designs, providing great flexibility. With a generous 62-foot width at the back, there’s ample space for your vision to come to life. Located just minutes from schools, shopping, golf, and other amenities, this is a rare opportunity to secure a premium lot in a highly sought-after neighbourhood! Check the Video link for a Drone Video Tour Of the Lot! (id:51989)
Cir Realty
616 Sovereign Common Sw
Calgary, Alberta
Move in this year! Crown Park, located just 5 minutes from downtown, is Calgary’s newest inner-city community, blending striking architectural design with modern elegance in its professionally curated interior finishes. Set on 13 acres of exquisite green spaces, the rolling landscape of the site has influenced the design of these park-side properties, offering panoramic views of the downtown skyline. For a limited time, personalize the interior finishes of your home with the help of a professional interior designer and a $5,000 design credit towards upgrades! The 'Manhattan' is a thoughtfully designed 3-storey city townhome offering an open-concept floorplan with all the luxuries you could desire in your next home. With over 1,300 square feet of developed space, this home features 2 bedrooms, 2.5 bathrooms, generous living areas, and an oversized private attached garage. The contemporary design centers the living room between the kitchen and dining area, creating the perfect space for entertaining guests. The home also boasts 9-foot ceilings on the main level, providing a bright and inviting atmosphere throughout the day. The gourmet kitchen is upgraded with full-height soft-close cabinetry to the ceiling, stone countertops, and a suite of stainless-steel appliances, including an electric range, chimney hood fan, built-in microwave, and French door refrigerator. The homes are designed back-to-back to maximize space, creating an expansive main living area with a wall of windows and access to a private balcony with picturesque views of the surrounding landscape. The southwest exposure of the home allows for natural light to bath the home from morning through evening, creating a warm and inviting ambiance throughout the day. The upper level features a primary bedroom with its own en suite, complete with a walk-in shower and walk-through wardrobe. A second generously sized bedroom, an additional full bathroom, and convenient upper-level laundry add to the home's appeal. Crown Park is one of the city's most coveted developments due to its prominent location near the golf course, walkability to transit, and easy access to downtown's countless amenities. This property is perfect for those who enjoy proximity to walking trails along the Bow River, dog-friendly parks, and local hot spots for dining and entertainment. The home comes complete with an extended 3-year workmanship warranty, moving concierge, and complimentary legal fees, offering peace of mind and an easy transition into your new home. Please note: Photos are from a previous property and may not exactly represent the property for sale. (id:51989)
Charles
5, 2104 17 Street Sw
Calgary, Alberta
Looking for a place that’s as bright and vibrant and close to Calgary's downtown core? This sunny second-floor condo in Bankview has all the charm with an affordable price tag! With two spacious bedrooms, a cozy bath, and south-facing windows that flood the space with natural light. In the kitchen you will find a new dishwasher and upgraded stainless steel appliances. The large balcony is perfect for a few planters with flowers or veggies. You’ll have your own parking stall (no more fighting for street parking) and a handy little storage space downstairs for all your extras. Best of all, you’re just a few blocks from the buzz of 17th Ave with endless restaurants, cafés, shops, and nightlife. Whether you’re a young professional, savvy investor, or just someone who loves being close to the action, this condo is calling your name. Call your favourite realtor and come take a look! (id:51989)
Real Broker
105, 130 Auburn Meadows View Se
Calgary, Alberta
Welcome to this beautifully designed one-bedroom, one-bathroom unit, in the sought-after lake community of Auburn Bay. This contemporary unit boasts an open-concept floor plan that maximizes space and natural light, complete with air conditioning for year-round comfort. Step inside to discover a bright and spacious living area, seamlessly connected to a modern kitchen featuring stainless steel appliances, granite countertops, sleek maple cabinetry, and ample storage. The adjacent dining space offers a cozy setting for intimate meals. The generously sized bedroom, accented with a stylish sliding door, includes a large closet for added convenience. A well-appointed four-piece bathroom, and in-suite laundry, complete the functional layout. Enjoy your private patio—ideal for morning coffee or evening relaxation. Situated in the vibrant community of Auburn Bay, residents benefit from exclusive lake access, as well as proximity to shopping, dining, parks, and public transit. Offering both comfort and convenience, this exceptional home is a perfect blend of modern urban living and serene lake lifestyle. Don’t miss your chance to own this stunning unit—schedule a viewing today! **Some furniture available for purchase, see list in supplements** (id:51989)
Real Broker
25 Ohio Close
Red Deer, Alberta
5 bedroom and den family home on a quiet Close in Oriole Park. The spacious layout is perfect for large families or a home office. The home has been updated with new cabinets, quartz countertops, stainless steel appliances, luxury vinyl plank flooring, light fixtures and bath fixtures. The mechanicals are all updated including high efficiency furnace and hot water tank, new plumbing and new electrical. Freshly painted with contemporary light colours that bring a fresh and airy feel to the home. There is plenty of room for off street parking including a front driveway with room for 3 cars, a double garage, and a parking pad accessed off the rear laneway with room for two additional vehicles. Close proximity to schools, shopping, parks and other amenities. Perfect for extended families or anyone looking for lots of space and comfort in a great location. (id:51989)
Royal LePage Network Realty Corp.
2677 Anderson Cr Sw
Edmonton, Alberta
Luxurious Living Backing Onto a Birch Forest! Discover the perfect blend of elegance and nature with this stunning home backing onto a serene birch forest. Featuring 3 spacious bedrooms, 2.5 baths, a bonus room, and a double attached garage, this home is designed for both comfort and style. The open-concept layout, soaring ceilings, and abundant natural light create a warm and inviting atmosphere. A den with privacy doors leads to the family room, where a floor-to-ceiling stone fireplace adds charm. The gourmet kitchen boasts a large island, stainless steel appliances, and a corner pantry. The dining area opens to a deck, walking trails, and peaceful views. Upstairs, enjoy a huge bonus room, a luxurious primary suite with a spa-like ensuite, and two more spacious bedrooms. Additional features include a built-in sound system, air conditioning, and a partially finished basement. This home is a must-see! (id:51989)
Sterling Real Estate
71 Ratelle Ci
St. Albert, Alberta
YES YOU CAN have everything! LIKE NEW HOME, with SOUTH BACKING YARD on a QUIET CRESCENT, with ultra LOW MAINTENANCE YARD and landscaping. WALKING DISTANCE TO SHOPPING, restaurants and River Valley. CUSTOM DESIGNED and built with precision! SOARING VAULTED CEILINGS accented by Vinyl plank floors, and FILLED WITH NATURAL LIGHT. A true CHEF’S KITCHEN, with full size fridge/freezer, GRANITE ISLAND AND ENDLESS CABINETS. Spacious dinette with garden door to DECK AND STAMPED CONCRETE PATIO. Impressive Floor to Ceiling MANTEL WITH FIREPLACE in living room. Bedroom with DUAL CLOSETS next to the full bath with SEPARATE LAUNDRY ROOM adjacent. Upstairs to Primary bedroom with walk in closet, full ENSUITE, plus a separate & Secure office adjacent. BASEMENT IS FULLY FINISHED with open rec room and wet bar, 2 more bedrooms with a JACK AND JILL BATH between. TOP OF THE LINE HVAC with Zone control, A/C, HRV and Hepa Filter. GARAGE IS HEATED with hot and cold water, floor drain and epoxy floors. Move in Ready! (id:51989)
RE/MAX Elite
464 Covecreek Circle Ne
Calgary, Alberta
This Modern 2 bed, 2 bath end-unit is located in the highly sought after community of Coventry Hill and comes with a front parking pad. The main level consists of an open plan with sparkling hardwood floors and large windows that bring in tons of natural sunlight. The kitchen offers upgrade S/S appliances, custom cabinets, tiled backsplashes and granite countertops. completing the main level is a good sized dining area plus a large living room with access to a lovely West facing balcony. Upstairs you will find an oversized primary bedroom with a walk-in closet, 4pc ensuite and a 2nd balcony. The lower level consists of a good sized 2nd bedroom, a 3pc bath plus laundry area and extra storage. Located close to schools, parks, City transit, major shopping/restaurants and easy access to main roadways. A must see !! (id:51989)
2% Realty
9203, 315 Southampton Drive Sw
Calgary, Alberta
This property is ready for the next owner or investor! This condo is a 2-bedroom split plan with 2 bathrooms and offers 817 sq ft of living space. It's located on the second floor facing south. Good sized storage room off your balcony, and 1 assigned parking stall. Southampton Green has a variety of amenities including a fitness centre, racquetball court, ping pong table, library, communal lounge/kitchen/party room area perfect for social gatherings. The residents here also have access to a tennis court, basketball court, and four square. Each building has their own laundry facilities. Check out the 3D IGuide Tour and floor plan. Schedule a viewing Today! (id:51989)
Exp Realty
221 Muirfield Boulevard
Lyalta, Alberta
You will love this spacious two-story home with a sunny southwest-facing yard, backing onto Muirfield Lakes Golf Course. With breathtaking views from dawn to dusk, this move-in-ready home is designed for both comfort and functionality. The bright and open main floor features a spacious great room with a beautiful fireplace and walls of windows, flooding the space with natural light and stunning golf course views. The stylish kitchen boasts an extended island, perfect for gathering, while the dining area opens to a large covered deck—an ideal spot to relax or entertain. A walk-through pantry leads to the mudroom, ensuring seamless daily convenience. The tech room/office just off the kitchen provides a quiet workspace for work or study. Upstairs, the thoughtful layout continues with three generous bedrooms and a spacious bonus room. The primary suite is a true retreat, featuring a spa-like ensuite that flows into the walk-in closet and connects directly to the laundry room, making chores effortless. Two additional well-sized bedrooms and a full bath complete this level. Completing this exceptional home is the heated, oversized double garage, offering ample space for a workbench or extra storage—perfect for hobbyists or those needing extra room for gear and equipment. Located in the prestigious community of Lakes of Muirfield, this home perfectly blends stunning views, smart design, and modern convenience—ready for you to enjoy! (id:51989)
Royal LePage Benchmark
#603 6608 28 Av Nw Nw
Edmonton, Alberta
Meticulously maintained unit in a CONCRETE complex in Edmonton's Kameyosek neighbourhood. The unit features an open-concept design with a spacious living area, a well-appointed kitchen complete with newer appliances, & in-suite laundry facilities. Gleaming hardwood floors throughout make getting around safe & easy. Residents can enjoy amenities such as a fitness centre, roof top garden beds & secure underground parking with overhead storage space. There is access to in building dining & HomeCare staff on site. This unit is also conveniently located on the same floor as the roof-top garden, The building's proximity to local schools, shopping centres, and public transportation adds to its appeal. (id:51989)
Exp Realty


