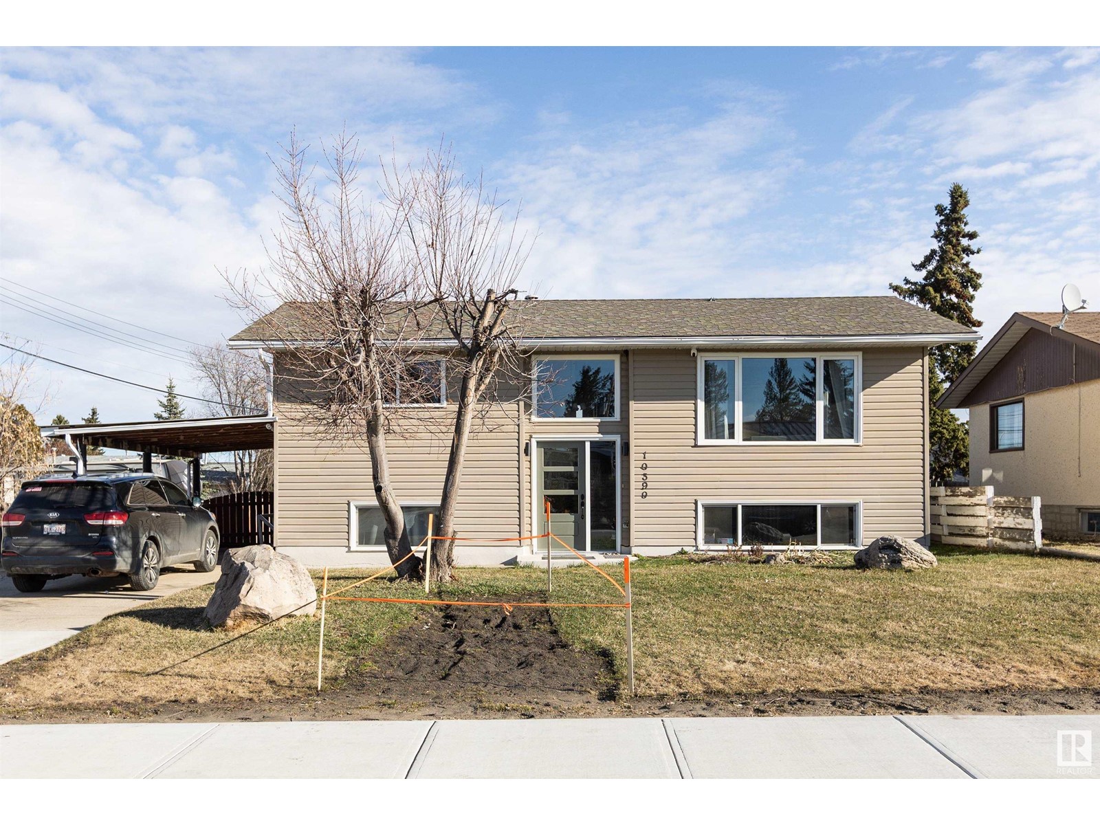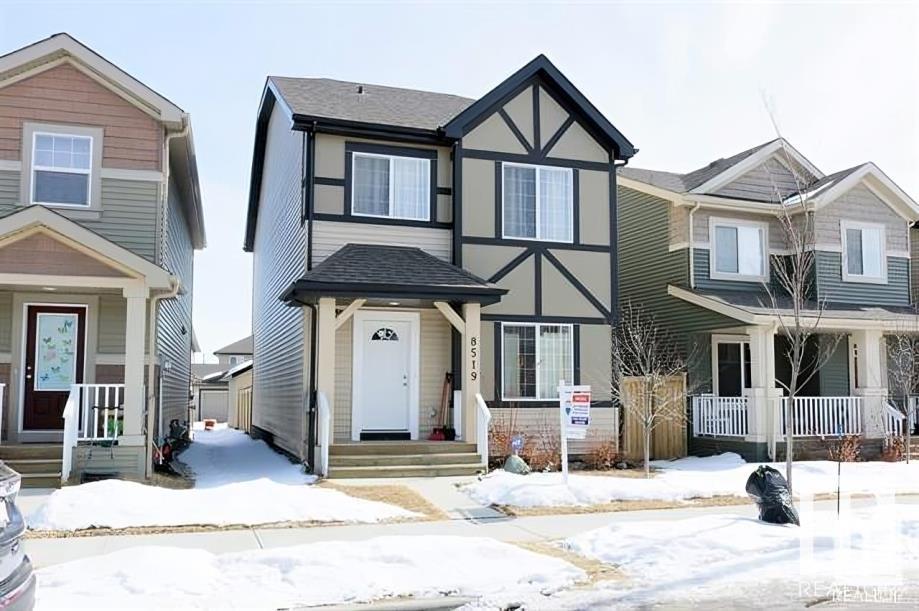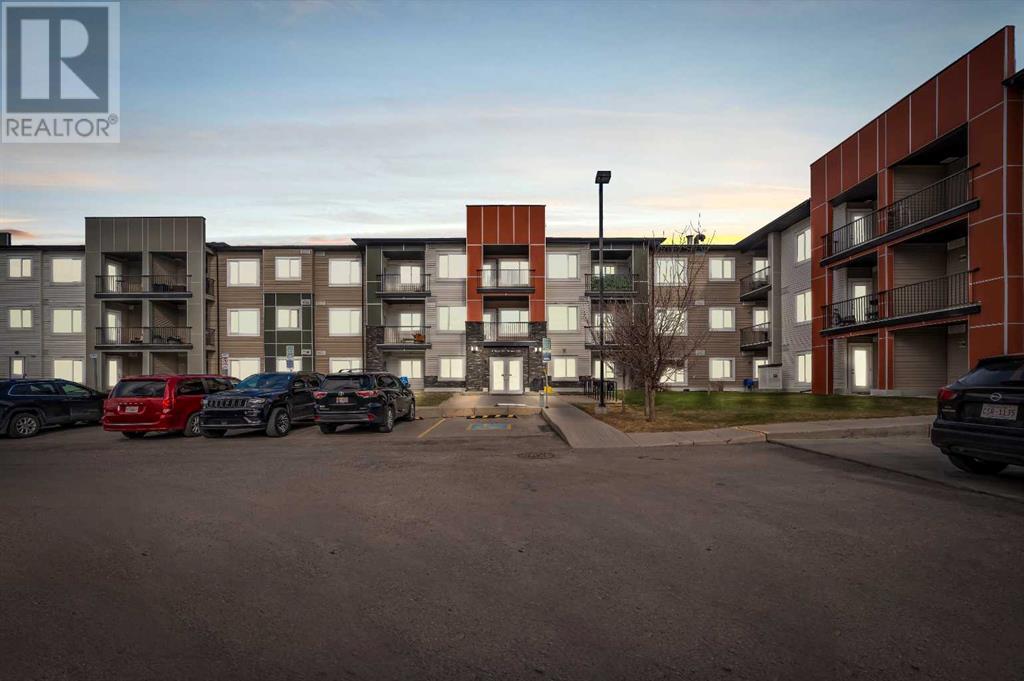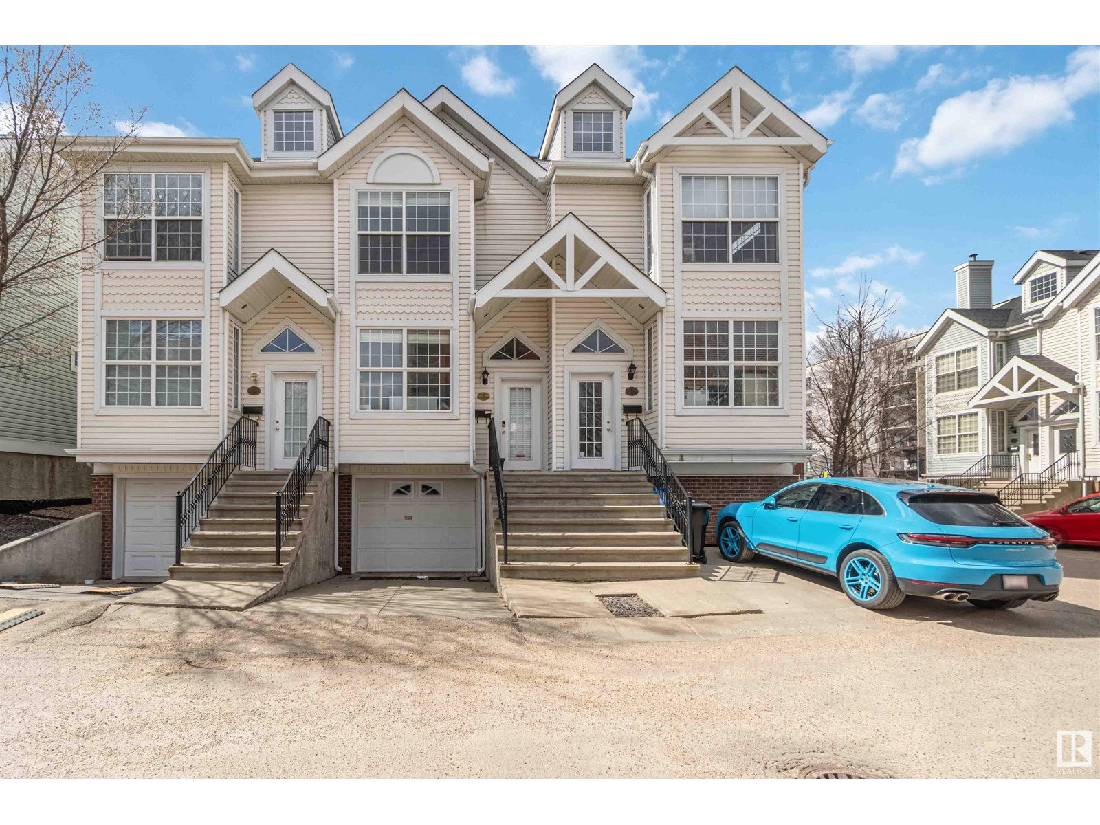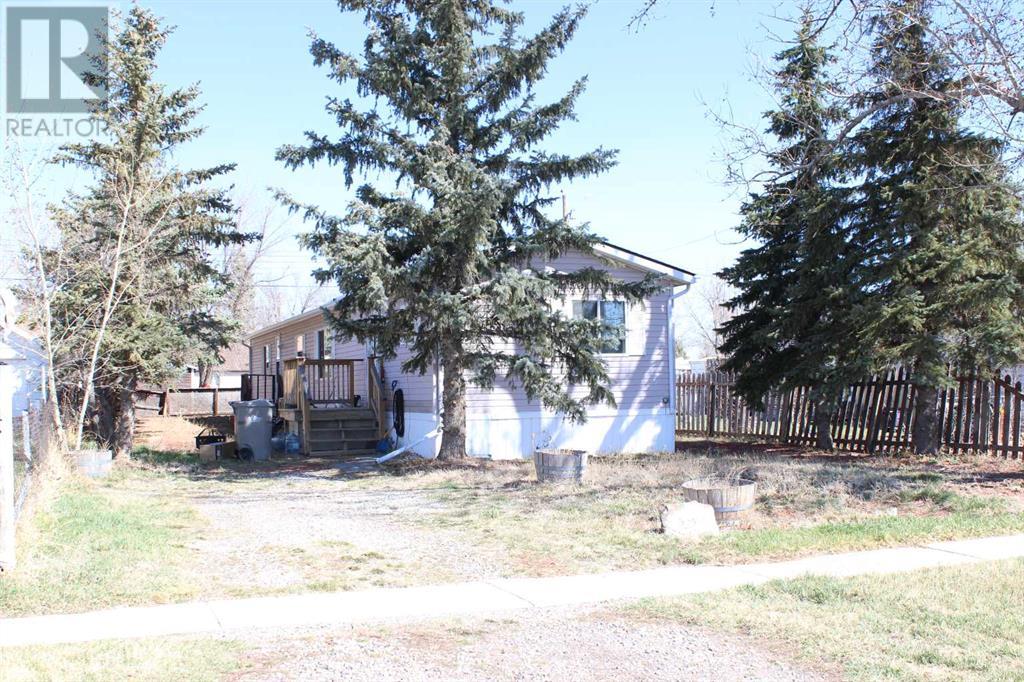looking for your dream home?
Below you will find most recently updated MLS® Listing of properties.
116 Macewan Ridge Close Nw
Calgary, Alberta
Welcome to the sought-after neighbourhood of Macewan. This 4 level split boast 3 bedroom up. The master bedroom includes a 3 piece on suite.. Beautiful vinyl flooring on main level and beautifully maintained hardwood on upper level and lower level. The basement level is framed for future development. Exit the dining area to your beautiful all Cedar deck with plenty of storage underneath, situated in the large back yard, complete with 2 sides with cedar fencing. The oversized insulated double garage for those frosty nights! (id:51989)
Real Estate Professionals Inc.
157 Mountain Street
Hinton, Alberta
* WELL ESTABLISHED BUSY GAS STATION * STEADY SALES * HIGH PORTION OF REGULAR CUSTOMERS * CURRENT OWNER SINCE 2013 * LAND, BUILDING, EQUIPMENT, AND BUSINESS(GOODWILL) INCLUDED IN THE LISTING PRICE (id:51989)
Cir Realty
10399 107a Av
Westlock, Alberta
Beautifully renovated home is packed with upgrades, inside and out! Recent exterior improvements include newer windows and exterior doors, newer deck, storage shed, updated soffits, and modern exterior lighting. Step inside to find even more enhancements: R60 attic insulation, newer white kitchen cabinets, stylish backsplash, updated countertops/sinks/faucets, & floorings. The home also boasts stainless steel appliances, a high-efficiency furnace, and upgraded HWT. The laundry area has been thoughtfully relocated to its own dedicated room for added convenience. 2 bedrooms on the main floor & 3rd bedroom downstairs, there’s room for everyone. The spacious layout includes a large living room and an L-shaped family room on the lower level—perfect for entertaining or relaxing. Step out to your new deck overlooking cement patio, and enjoy the huge, fully fenced backyard with a handy storage shed. A single carport (24’ x 12’) at the front offers easy potential to be enclosed for additional garage space. (id:51989)
Royal LePage Town & Country Realty
#206 7511 171 St Nw
Edmonton, Alberta
Discover this bright and spacious 871 sq ft corner condo unit—perfect as your new home or a ready-to-rent investment property. Featuring 2 generously sized bedrooms and 2 full bathrooms, both equipped with large soaker tubs, this home offers comfort and convenience. The primary bedroom includes a walk-through closet, and there's also a large in-unit storage room—ideal for storing seasonal items or as an extra pantry space. Enjoy the bonus of 2 titled parking stalls (one in the heated underground parkade and one on the surface lot). Situated in a prime location near transit, schools, shopping, parks, recreation fields, a spray park, and restaurants, with easy access to Whitemud Drive and the Anthony Henday, your needs & wants for a home are covered. Freshly painted and professionally cleaned, this condo is truly move-in ready. Just unpack, hang your clothes, and relax with a beverage out on your wrap-around balcony. (id:51989)
Homes & Gardens Real Estate Limited
8519 Ellis Link Nw
Edmonton, Alberta
Welcome to this charming and character-filled Edgemont home with a unique floor plan and thoughtful details. The main floor boasts a spacious family room with a cozy fireplace and large windows that flood the space with natural light. Step up into the beautifully designed kitchen with stone countertops, built-in storage, a pantry, and a stylish eating bar. You'll find a dining area behind the kitchen, perfectly positioned alongside the family room for seamless entertaining. Upstairs offers even more versatility with a generous bonus room—ideal for a home office, playroom, media space. The upper level includes a full 4-piece bathroom, two additional bedrooms, and a primary suite featuring a walk-in closet and private ensuite. The full basement presents even more potential for added living space, while the completed garage provides ample room for both parking and storage. Enjoy a beautiful deck and landscaped yard outside—perfect for relaxing or entertaining in this stylish Edgemont gem! (id:51989)
RE/MAX Excellence
47220 Rr200
Rural Camrose County, Alberta
This impeccably designed 1985 sq. ft. raised bungalow sits on a breathtaking 14.7-acre parcel, delivering an ideal blend of peaceful prairie serenity with family fun & quick access to the city. This custom-built, executive country estate is perfectly positioned just 3 miles from the city of Camrose. This home reflects an elevated standard of craftsmanship and thoughtful design. The heart of the home is the chef-inspired kitchen, It’s the perfect space to gather, create, and entertain. With custom maple cabinetry, granite countertops, and plenty of room for baking & food prep, a workspace that seamlessly blends elegance with everyday function. The dining area connects to a bright and breezy three-season sunroom, this will likely be your favorite space in the home! A versatile indoor-outdoor transition space for entertaining, board games or cozying up with a book or simply soaking in the panoramic views that stretch across your private oasis. The floor-to-ceiling stone gas fireplace is a focal point in the living room and ideal for cozy evenings. Deck access off the great room gives you even more entertaining space, ideal for summer BBQ's and watching the kids play! Up the hall, the primary suite is a retreat unto itself, featuring a spa-like 5-piece ensuite that brings the experience of a luxury resort right into your home, and a walk-in closet with built ins for substantial clothing storage & display. Step into your private sunroom(currently an office) each morning to enjoy coffee and countryside views – it’s a lifestyle few get to experience.With four total bedrooms & a large main floor laundry for convenience, the layout is as practical as it is beautiful. The fully finished basement, constructed with energy-efficient ICF block, includes a spacious family room and two generous bedrooms – ideal for guests or teens. Vehicle and hobby enthusiasts will appreciate the massive heated triple-car garage, complete with hot/cold water and floor drains plus a bonus s torage workshop space in the back half. Just when you thought you'd found the BIGGEST garage, theres an additional detached oversized single garage providing extra storage for recreational gear, workshop needs, or acreage toys.This home is as low-maintenance as it is high-performance. With upgraded insulation beneath the stucco, recently replaced shingles, soffits, and eavestroughs, you'll enjoy year-round energy efficiency and worry-free ownership.Outside, the landscaping creates the feel of your own private park, with a huge garden spot, and a covered deck with natural gas BBQ hookup—ideal for hosting or relaxing with a view. Wind down your summer evenings around the firepit, surrounded by friends, stars, and endless sky. Once you bring in the horses and livestock you'll have completed your acreage and can embrace the lifestyle that comes with it- an experience in country living without compromise. (id:51989)
Coldwell Banker Ontrack Realty
8218 93 Av
Fort Saskatchewan, Alberta
This extremely well maintained fully finished bungalow shows excellent. Located near recreation facilities, schools, playgrounds and easy access to Highway 21. The main level offers a very comfortable floor plan that includes a spacious living room, a bright white kitchen with ample cupboards for storage, a dining area, two bedrooms and a 4pc bathroom. Downstairs you will find nice sized Recreation Room with a wood burning stove, two additional bedrooms, a 3pc bathroom, a storage/craft area and a utility room. Outside, the home offers a two tiered deck with an enclosure, a huge patio and a maintenance free yard. To finish things off, the home has a double attached garage and a huge Driveway for lots of parking. (id:51989)
Royal LePage Noralta Real Estate
542 Masters Road Se
Calgary, Alberta
Beautifully curated, Almost Brand New, and immaculately maintained by the original owner, you will discover one of the most excellent Jayman BUILT homes in Mahogany's highly sought-after new community. Situated in the heart of the community, where pride of ownership can be easily seen, you will find this outstanding family-approved 3-bedroom home offering over 1450+ square feet of thoughtfully developed and designed space with luxury in mind. This custom-built home features a 22' x 22' detached double car garage, 9' high ceilings, modern décor, an upgraded kitchen, LED lighting and plumbing fixtures, 6 Solar Panels, a tankless water heater, oversized windows, and many upgrades... this home will be sure to impress. Very bright and open design "CHEF's" kitchen includes stunning quartz countertops, tall custom white cabinets, a center island with a flush eating bar, an under-mounted granite sink below the window, a separate pantry room, recessed lighting, and sleek stainless steel appliances. Upgraded luxury vinyl plank flooring invites you into the front foyer and into the great room with views into the generously designed open floorplan that includes the chef's kitchen, dining room, and back mud room/bath area. You will immediately be drawn to the gorgeous kitchen with windows overlooking the rear courtyard, a private 27' x 26' wood deck, a BBQ area, a fenced yard, and an oversized garage. Upstairs includes three bedrooms, two baths, and a laundry room. The spacious primary suite features your private 3-piece ensuite with a walk-in closet for you to enjoy. Going above and beyond, this home offers many more features too long to list ... To complete this home, the exterior elevation showcases a large covered front entry, brick detail, hardie board cladding, and no grass for easy yard care. Other bonus upgrades include exterior wood fencing, a rear lane close to shopping, parks, schools, pathways, meeting zones, and Stoney Trail. A lake lifestyle amenity beyond compare - Mahogany’s Central Beach site is the home of the community’s grand Beach Club, where residents have exclusive access to sandy beaches, a splash park, tennis courts, play equipment, a fishing pier, and a non-motorized marina, and more! It is a stunning home in an outstanding area— QUICK 2025 possession date available. Call your friendly REALTOR(R) to book your viewing. (id:51989)
Jayman Realty Inc.
#412 11816 22 Av Sw
Edmonton, Alberta
This TOP floor unit located in HERITAGE LANDING. Features 2 bedroom plus DEN. Master room has walk through closet and a 4 piece en-suite. Also another 4 piece full bathroom as well. Open kitchen concept with GRANITE counter top, looking over the DEN, DINING & LIVING room. In suite laundry. Comes with ONE underground parking stall and TWO surface parking stall (TANDEM). Walking distance to SHOPPING, PUBLIC TRANSIT. Close to SCHOOLS and all amenities. Easy access to ANTHONY HENDAY and HIGHWAY 2. (id:51989)
Century 21 Masters
70 Cranberry Bn
Fort Saskatchewan, Alberta
Welcome to this BEAUTIFUL, Santos built, 2250 square foot 2 storey, with a fully F/F basement, BACKING ONTO A PARK! The main floor of this property is rich and inviting, and features an open kitchen with cabinets to the ceiling, dual built in ovens, stovetop with pot filling tap. The kitchen is open to the eating nook and large living room, complete with gorgeous stone fireplace. The main floor is completed with a bedroom and a 3 pce bath. The upper floor, featuring hardwood throughout, has a large primary suite with a 5 pce bathroom, a large second bedroom, an flex space… perfect for a home office or meditation space, and a bonus room complete with a bar fridge, as well as a second cozy fireplace. The fully finished basement completes this well cared for home with a 2 additional and spacious bedrooms, a 4 pce bathroom, a theatre room and a mini kitchen/bar area, complete with a fridge, dishwasher and microwave. The backyard has WOW factor with the gorgeous stamped concrete and professional landscaping. (id:51989)
Royal LePage Prestige Realty
1336, 1350 Cornerstone Street Ne
Calgary, Alberta
Welcome to Cornerpark by Shane Multi-Family— Where contemporary design meets exceptional value. This brand-new, townhome offers 1,509 sq. ft. of thoughtfully designed living space, featuring 4 spacious bedrooms, 2.5 bathrooms, a den and a rough-in for an additional half bath. Unit has water meters. With a 2-car garage and open-concept layout, this home delivers the comfort and functionality of a single-family home, perfect for entertaining guests, relaxing with family, or creating lasting memories. From its stylish finishes to its smart, family-friendly design, this home offers unbeatable space and value in a vibrant, connected community. A great chance to own a modern, spacious home at an incredible price. Photos are representative of a similar unit and may include renderings for illustrative purposes only. (id:51989)
Bode Platform Inc.
21 Hidden Ranch Circle Nw
Calgary, Alberta
OPEN HOUSE SATURDAY MAY 3 1:00-3:00. RARE OPPORTUNITY in the Family Oriented Community of Hidden Valley. This exceptional property offers 4 bedrooms above grade, an additional 2 bedrooms down and a large office, recreation area or gym. With over 2600 sq ft of total developed living space, this home is ideal for the large or growing family. And, to add the icing on the cake, it is located approximately a block from Hidden Valley School and Valley Creek School. Welcome to 21 Hidden Ranch Circle NW. As you enter Hidden Valley Circle from the boulevard you will immediately note the path leading to the schools on your right. You will then pass Hidden Ranch Playground just before arriving at the home. The playground is literally 3 doors down from the house. Roll up onto your double concrete parking pad or keep your vehicles safe from the elements inside your double front attached garage. Sunlight fills the large front living room and dining room area as you enter the home. The Family room offers a cozy gas fireplace and is open to the kitchen. It's an optimal environment to spend family time and interact during meal preparation. The kitchen boasts beautiful oak cabinets, newer countertops, a corner pantry and custom movable island. The wall of windows at the rear of the home illuminatie this area with natural light. The rear door of the kitchen provides access to stunning low maitenance deck, pergola, and large backyard complete with storage shed. The 2 piece bath is just down the hall from the kitchen. Washer and dryer is conveniently located on the main floor. Large primary bedroom which can easily accommodate a king size bed. A dream ensuite with extended vanity countertop, jetted soaker tub, separate shower and walk in closet. 3 additional bedrooms up and a 4 piece bath complete your tour of the second floor. Downstairs you will find an additional 2 bedrooms, a large office, rec room or gym and a 3 piece bath. This gem has the space to grow with the needs of your fa mily. Additional features include AC, water softener, water filtration system, and Gemstone lights. Hidden Valley is an exceptional community with a beautiful path system, multiple parks, 2 off leash dog areas, schools, amenities, and a community association with outdoor skating rink. Country Hills Golf course is nearby. Costco and ample other amenities. Quick access to Stoney Trail, Beddington Trail and Country Hills Blvd. Contact your favourite Realtor today to call this home your own. (id:51989)
Cir Realty
21 Nolanhurst Way Nw
Calgary, Alberta
Welcome home to this beautifully designed property boasts top-tier finishes and a bright, open-concept main floor that's perfect for hosting family and friends. Located in the sought-after community of Nolan Hill! The chef-inspired kitchen features a generous island, granite countertops, premium stainless steel appliances, and lots of cabinetry space. Sunlight pours in through large windows, while the cozy living room fireplace adds warmth and charm. Step outside to a spacious deck and a large backyard—ideal for relaxing or entertaining outdoors. Upstairs, discover a versatile bonus room, three generously sized bedrooms, a stylish 5-piece bathroom, and a stunning primary suite complete with a luxurious 5-piece ensuite and walk-in closet. The upper level also includes a conveniently located laundry room. The fully finished basement offers even more living space, with a large recreation area, an additional room, a 4-piece bathroom, and a separate REAR BASEMENT ENTRANCE, perfect for extended family or potential rental income. Located just minutes from shopping, and amenities, and with quick access to Stoney Trail and Highway 2, this home truly has it all. Don’t miss out—book your private showing today and fall in love with everything this home has to offer! (id:51989)
Century 21 Bravo Realty
206 Blackstone Road
Balzac, Alberta
Experience estate home living in a highly anticipated new community designed to offer spacious lot sizes and the freedom of prairie estate living. In this prairie estate community, residents will enjoy the luxury of space without losing the convenience of city amenities. Ideally located with scenic views of the Rocky Mountains in the distance and stunningly vivid prairie-sky sunsets in a rural setting, Goldwyn offers the privacy and the rustic beauty of prairie estate living while maintaining convenient access to urban amenities. From Akash Homes is the 'Granby', a sophisticated and stylish floor plan designed with your family in mind. An elevated sense of serenity awaits with 9' ceilings on the main floor, a stunning chef-inspired kitchen and a gorgeous open-to-above design in the great room. Added benefits of a full bedroom and main floor bathroom complete the main floor. Head upstairs to enjoy the much-needed R&R in any of three well-appointed bedrooms, including a primary suite designed for two. It offers a spacious spa-inspired ensuite and a walk-in closet. A massive lot is perfect for enjoying the outdoors, and added perks include a triple attached garage! **PLEASE NOTE** PICTURES ARE OF ACTUAL HOME. HOME IS NOW COMPLETE! (id:51989)
Century 21 All Stars Realty Ltd.
8650 Royal Oak Centre Nw
Calgary, Alberta
?? Marble Slab Creamery for Sale – Royal Oak Plaza, NW Calgary! ??Own a sweet slice of success! This thriving Marble Slab Creamery franchise is priced to sell at just $149,999 in the high-traffic Royal Oak Plaza—a prime NW Calgary hotspot.Why buy??? Prime location – Heavy foot traffic & strong visibility?? Turnkey operation – Loyal customers & instant brand power?? Low overhead – Affordable lease = higher profits!?? Full franchise support – Training & ongoing guidance included?? Growth potential – Expand catering, marketing & more!Perfect for first-time owners or savvy entrepreneurs! Don’t wait—this deal won’t last. Inquire today! ?? (id:51989)
Prep Realty
319, 4 Sage Hill Terrace Nw
Calgary, Alberta
Welcome to Unit 319 – a Top-Floor Gem in the Heart of Sage Hill!This stunning 1-bedroom, 1.5-bathroom condo is perfectly located on the inside corner of the top floor, offering exceptional privacy and tranquility. With a unique and functional layout, this unit features 9-foot ceilings and an open-concept design that makes the space feel bright and airy.The stylish kitchen is equipped with white cabinetry, stone countertops, stainless steel appliances, and a massive island that opens seamlessly into the living area – perfect for cooking, entertaining, or enjoying your morning coffee. A convenient half-bath off the living room is ideal for guests.The primary bedroom is absolutely spacious, with ample space for a king-sized bed plus a home office setup if desired. It includes a beautiful 4-piece ensuite and a huge walk-in closet, providing plenty of storage.Additional highlights include your own in-suite laundry, a covered private balcony to relax and take in the views, and a titled underground heated parking stall – a real bonus during Calgary’s colder months. There’s also secure bike storage in the building.With shopping, dining, and entertainment just minutes away, plus quick access to Stoney Trail, this is an incredible opportunity to own in one of Calgary’s most sought-after communities. (id:51989)
Prep Realty
#2 10235 111 St Nw
Edmonton, Alberta
PRIME LOCATION & VERSATILE OPPORTUNITY! This rare DOWNTOWN townhome blends lifestyle and flexibility. Located on 111 St across from Grant MacEwan, steps from Tim Hortons, Brewery District, Rogers Place & Jasper Ave. Zoned COMMERCIAL DC2, it’s fully renovated & wired as an office—ideal as a high-end home, retail space, or live-work setup! Fully fenced with a large front deck leading to double doors, 9 ft ceilings, open concept living/conference room & den. Stylish vinyl plank floors, modern kitchen w/ sleek cabinetry & SS appliances. Upstairs has 2 spacious beds/offices + bonus room, 3pc bath & laundry. DOUBLE ATTACHED TANDEM GARAGE + ample street parking. Flexible use + unbeatable location = a must see! (id:51989)
Exp Realty
45430 Twp Rd 593a
Rural Bonnyville M.d., Alberta
Custom built 1728 sq. ft. bungalow sitting on just over 1/2 an acre Lakefront Muriel Lake. This year round home has 3 bedrooms 2 bathrooms an open concept A frame style, which enhances all views of the lake. Property upgrades include 2 new bathrooms, new triple pane windows, new siding, new deck, fresh paint, new electrical and more.....Relax and enjoy sights and sound of the lake on the huge wrap around deck or enjoy the sandy beach. (id:51989)
Royal LePage Northern Lights Realty
52420 Rge Road 213
Rural Strathcona County, Alberta
Your private oasis awaits! Nearly 10 acres, a beautiful home and so many features. Let's start with a custom built bi-level and a triple attached garage. This nicely appointed & very functional home offers 4 bedrooms and 3 full baths. A spacious entry takes you to the large living room with vaulted ceilings and fireplace. The kitchen has a generous amount of cabinets and storage. The dining room is large enough to host all your large gatherings. Main floor laundry! The basement offers a fully finished living space with the 4th bedroom, 3rd bath, den (can be easily converted into a 5th bedroom) and fantastic storage room with a separate entry from the garage. So much to do outside! There's a dedicated garden space, many walking trails throughput the forested areas, a 14' deep pond, an area for fire pit gatherings, cross fenced sections for livestock and a dedicated space for chickens! The whole parcel is fully fenced. <1 minute to Uncas School, 13 minutes to Sherwood park and on Municipal water! Perfection (id:51989)
Maxwell Devonshire Realty
716 Sixmile Crescent S
Lethbridge, Alberta
Spacious, luxurious! This full walkout bi-level is tastefully crafted. You said you preferred bi-level, but you do not want to pass through your kitchen to the living room – we listened. This bi-level has the living room in front. It has an electric fireplace with window on each side, a window above the entry door overlooking the living even add to brighten the foyer and living room up. The primary retreat on the main floor is enthralling. Large primary bedroom, a 5-piece ensuite including a jetted tub, large walk-in closet. You will find the dining and kitchen at the back with large picture window and 8 ft high sliding patio door overlooking the large, covered deck and the yard. Home is fully developed with a total of 6 bedrooms, 3.5 baths. In addition to the primary on the main floor, there are three bedrooms on the loft area above the garage where you will also find the main laundry space and a full bath. The vast 9 ft ceiling walkout basement will impress. The large family room with a wet bar has another electric fireplace, 2 large bedrooms, a full bath and another laundry space tucked in the mechanical room. No claustrophobia in the large 22 x 25 ft garage. And yes, it is 13 ft high. If your garage is that high, you might as well use to its potential. The 16 ft wide and 9 ft high garage door is equipped with a side lift. You could install hydraulic lift to store your sport or vintage car. Or store mom/dad’s or in-laws own for them in the fall/winter months. Other features in this beauty are – gas to covered deck, gas to patio at walkout and gas to garage. Also, electric plug ready for your vehicle. There is stair from the covered deck to the yard. So, you and your guests will not be bungee jumping into 11 ft to the yard from the covered deck. (id:51989)
Onyx Realty Ltd.
11251 76 Av Nw Nw
Edmonton, Alberta
LOCATION! Attn: INVESTORS, BUILDERS & DEVELOPERS! Prime 46’ X 118’ Lot in one of the most sought-after McKernan neighborhood! Build a duplex or 3 Townhouses (6 UNITS TOTAL!) *See pictures*. Situated in a prime location; steps away from a school with a huge playground and basketball court across the street, it ensures convenience and accessibility being only 3 minutes to LRT station and 15 minutes walking distance to University of Alberta and University hospital. Featuring a house on a spacious lot, it's an ideal canvas for those looking to capitalize on the area's high demand. The neighborhood's charm and desirability enhance its appeal, making it a rare find for investors or developers aiming for significant returns. Don't miss the chance to transform this space into a profitable investment or your dream project. Property sold as is where is. (id:51989)
RE/MAX Elite
47 Harvest Oak Circle Ne
Calgary, Alberta
OPEN HOUSE SATURDAY APRIL 19 FROM 1PM TO 4 PM!!! Welcome to this fantastic 4-level split townhouse located in the highly convenient and family-friendly community of Harvest Hills — This is a perfect home, offering independent split sections and privacy to the residents. It has been modernized with new blinds, fresh paint and updated closets in all bedrooms to maximize storage as well as hanging. The kitchen is refurnished with new appliances, all replaced in 2025. The kitchen is designed as a very spacious and comfortable section of the house enough to have an island as well as accommodate a comfortable sitting and dining spaceAll ceiling lights were replaced in 2024 for elegance, with an option to switch lighting from bright white to warm white. The upper level offers three generously sized bedrooms and a large bathroom featuring double vanity sinks. The spacious walk-in closet this size is a rare find in a townhouse. A finished basement is another bonus feature providing opportunity for to be transformed into a recreation room, play area, or home office. The property also includes a front-attached single garage for added convenience. The accessibility and location of this house is amazing with public transit and major roads within 2 mins of walking distance and both Deerfoot and Stoney connected within 4 mins of drive. In addition, its located within 2km of elementary, middle and high schools and only 500 meters away from nearest commercial center with Canada’s top retailers in all categories. (id:51989)
Royal LePage Mission Real Estate
102 10516 100 Av
Westlock, Alberta
MAIN STREET Downtown Mixed Use District lot. 33'x130' level lot with prime main street location nestled between newly renovated Eye Centre & the busy Kerri's Cafe & Bakery and across the street from a 16 space public parking lot. Main street 7 back alley access. Downtown boasts many banks, shopping, dental & medical centres. Many building & business possibilities including retail, eating & drinking establishment, professional office government and business centre, place of worship, health services, dwelling & apartment, hotel, etc. Lot has a 2 year development clause on the purchase. Westlock is a thriving community servicing approx 10000 people within town & surrounding county. This is a unique opportunity to build in Westlocks downtown core. (id:51989)
Royal LePage Town & Country Realty
125 Minto Street
Granum, Alberta
Great possibilities. Needs some TLC. Bright kitchen with skylight, double doors with a small deck off eating area. Two 4 piece bathrooms. Only minutes to the major towns on the QE II highway. About 70 minutes south of Calgary. One of the more affordable means of owning a home (id:51989)


