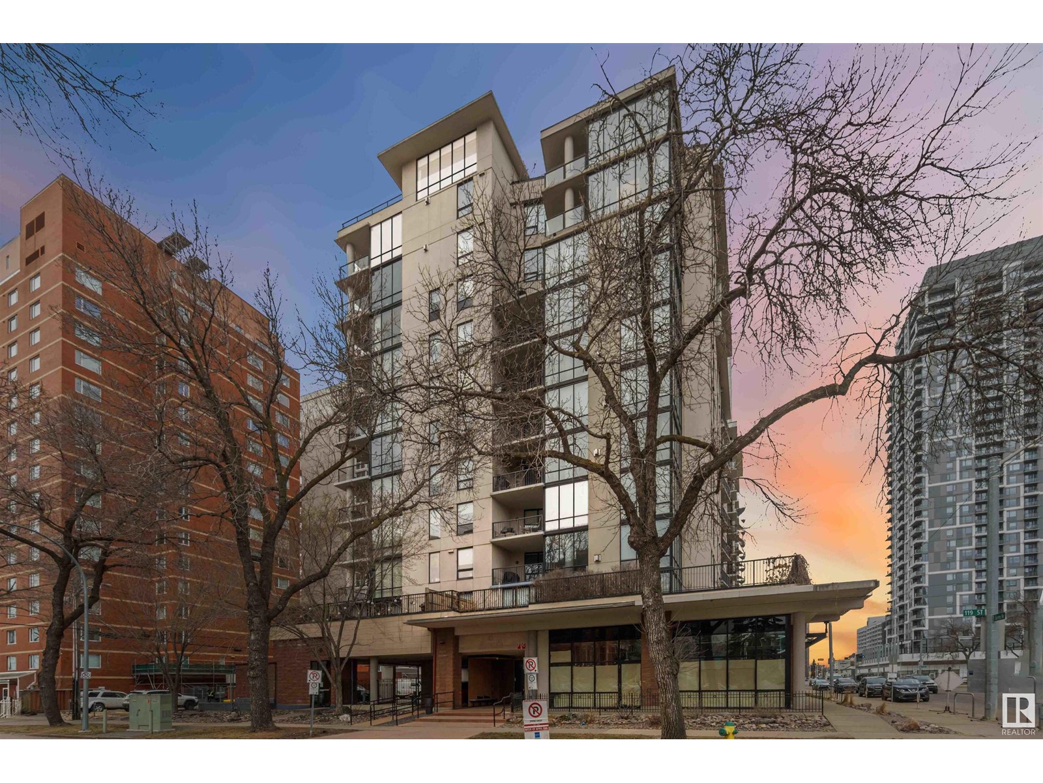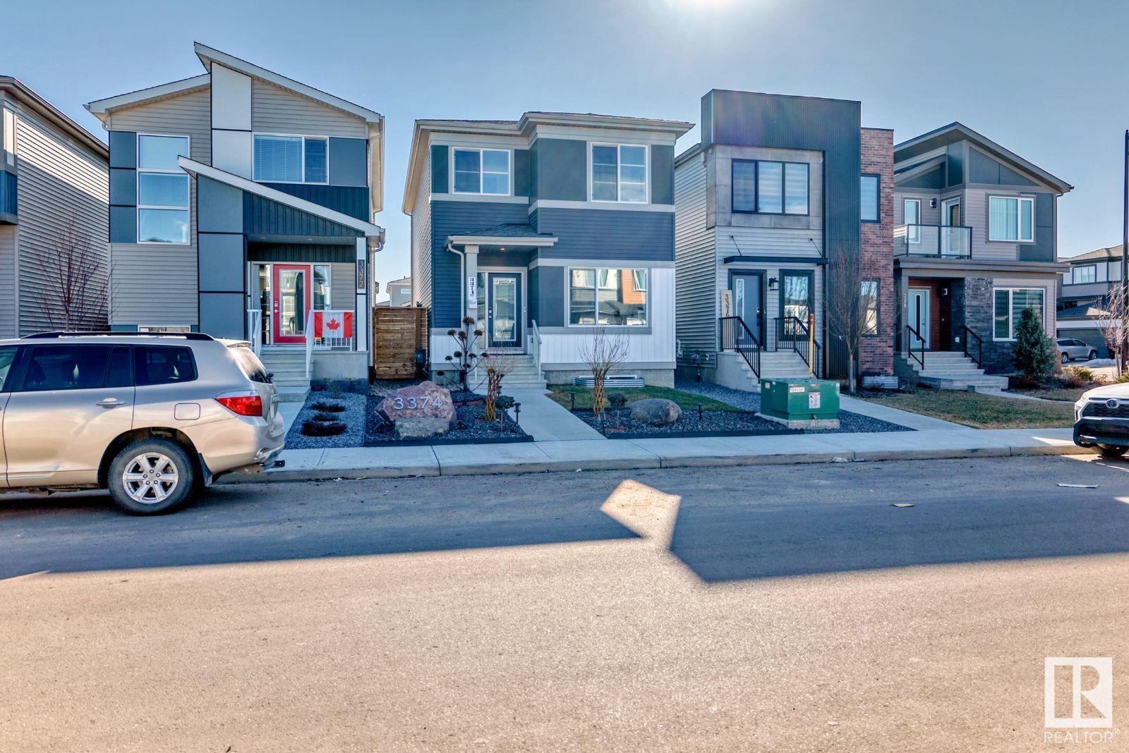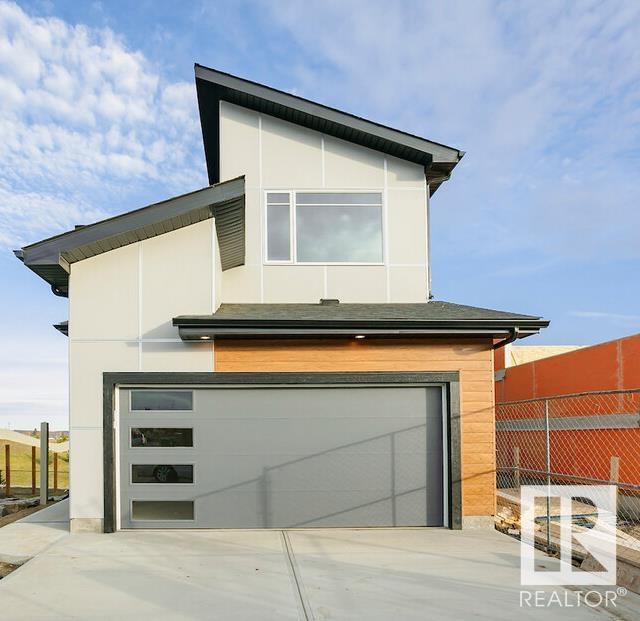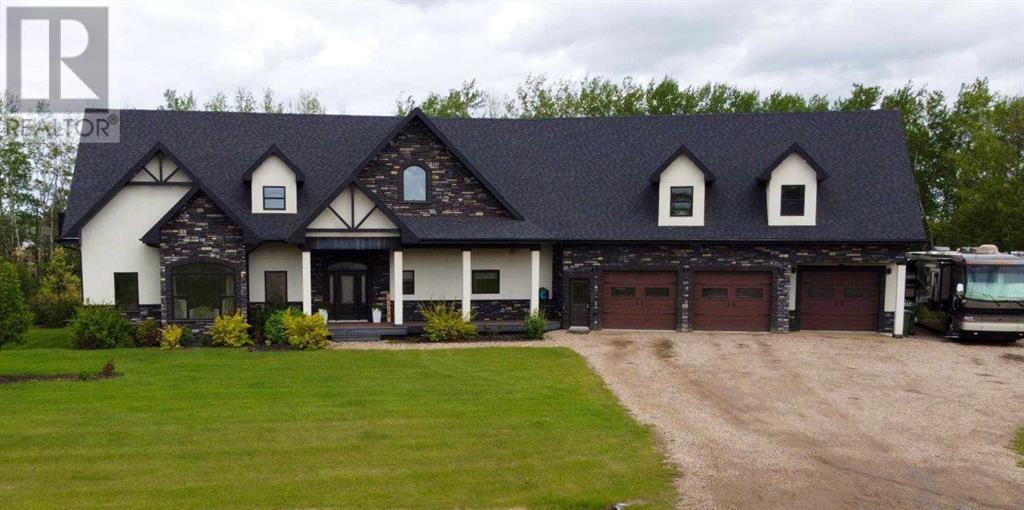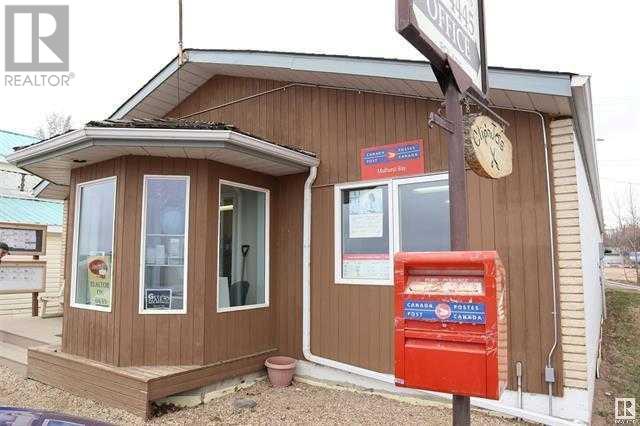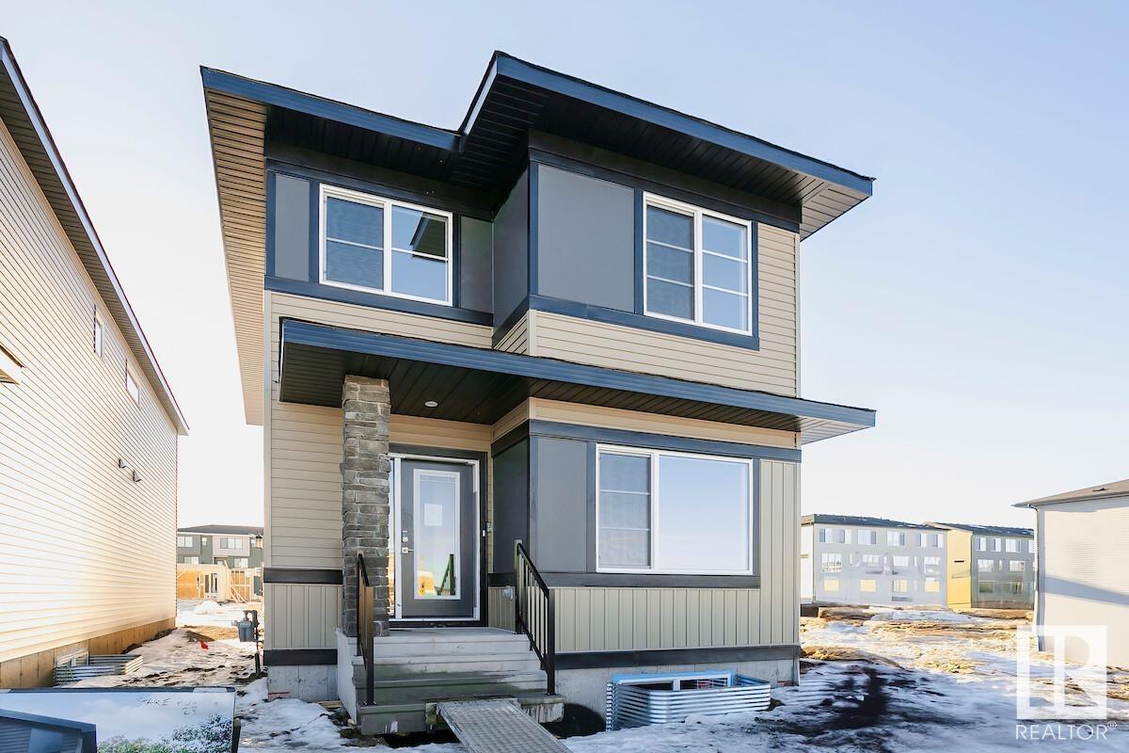looking for your dream home?
Below you will find most recently updated MLS® Listing of properties.
309, 540 34 Street Nw
Calgary, Alberta
This delightful 2-bedroom, 1-bathroom condo offers a wonderful opportunity to experience the best of Parkdale living. Thoughtfully designed with an open-concept layout, the living and dining area is filled with natural light, creating a bright and welcoming atmosphere. The kitchen, equipped with stainless steel appliances, plentiful storage, and a practical breakfast bar, is both stylish and functional. The modernbathroom features contemporary finishes, while the private balcony provides a serene outdoor space to enjoy the views and unwind. For added convenience, the condo comes with in-suite laundry, an underground parking spot, and a secure storage locker. Its location is a true highlight, just moments from the Bow River and its scenic pathways, perfect for walks, bike rides, or simply soaking up the natural beauty. Parkdale’s vibrant community adds to the charm. Nearby schools, such as Parkdale Elementary and Westmount Charter School, make it a family-friendly area, while Edworthy Park and Parkdale Park offer abundant green spaces for recreation. Food lovers will enjoy proximity to local favourites like The Lazy Loaf & Kettle and Sidewalk Citizen Bakery, while Market Mall and Parkdale Plaza provide shopping and essential amenities. The Parkdale Community Association enhances the neighborhood with tennis courts, community gardens, and fitness activities. Whether you’re a student at the University of Calgary, a healthcare professional at Foothills Hospital, or simply seeking a blend of city life and nature, this condo offers a perfect place to call home. (id:51989)
Century 21 Bamber Realty Ltd.
A, 9022 108 Street
Grande Prairie, Alberta
Discover the potential of your new location, a second-floor commercial building offering 2925 sqft of total space. Situated on a bustling main street, this property enjoys high visibility and a steady flow of foot traffic. Recently refreshed with new Air Conditioners & LED lights throughout. The building offers the convenience of two 2-piece common area restrooms, ensuring ease of access for both staff and customers. With its prime location and desirable features, this commercial space presents an excellent opportunity for various ventures. (id:51989)
Royal LePage - The Realty Group
11658 Sarcee Trail Nw
Calgary, Alberta
This well-established pizza restaurant franchise in northern Calgary presents an exceptional opportunity for prospective buyers. With 16 years of successful operation in a high-traffic shopping center, it stands as the only pizza restaurant in the plaza, ensuring a steady flow of loyal customers. Boasting high sales volume, driven by a robust delivery service catering to a large customer base daily, this business is a proven success. Its prime location offers significant foot traffic and visibility, making it a popular choice for both dine-in and takeout patrons. As part of a reputable franchise, the restaurant benefits from strong brand recognition and customer loyalty, cultivated over its long-standing presence in the community. With growing demand for quick-service dining and take out, there is ample opportunity for further growth and expansion, particularly in delivery services. This is a perfect chance to invest in a thriving business within Calgary’s dynamic food scene, offering a solid foundation and a promising future. (id:51989)
Exp Realty (Lloyd)
Lpt Realty
97 Fireside Bend
Cochrane, Alberta
This is it! Welcome to this beautifully maintained detached home in Fireside! Situated in a prime location, with schools located down the block, multiple parks and walking paths. Restaurants and amenities all within walking distance from your new home! Step inside and you'll find a warm and inviting living space with gorgeous GAS fireplace. A convenient POCKET DOOR separates the living room from the kitchen, offering both privacy and functionality when entertaining or relaxing. The kitchen features a large island and GRANITE countertops throughout, with plenty of cabinet space for all your kitchen gadgets! The LARGE mudroom was thoughtfully designed with built-in shelving, giving you plenty of storage space! Upstairs boasts 3 spacious bedrooms and a separate LAUNDRY ROOM for ultimate convenience! The backyard offers plenty of space for the kids to play, for you to garden or BBQ, and to enjoy the sunshine on your back patio! The OVERSIZED double car garage is a must see, and located on a PAVED alley! You won't want to miss out on this exceptional home! (id:51989)
First Place Realty
#504 10028 119 St Nw
Edmonton, Alberta
Welcome to this luxurious 1,377 sq ft executive condo in the heart of Edmonton’s sought-after Wîhkwêntôwin neighbourhood. Flooded with natural light, this home features breathtaking downtown views, a bright formal dining area with balcony access, and a spacious living room surrounded by floor-to-ceiling windows. Rich hardwood flooring flows through the living room, dining space, and modern kitchen. The large primary bedroom offers a walk-in closet and a spa-inspired 5-piece ensuite with granite counters, dual sinks, an oval soaker tub, and walk-in shower. Additional highlights include in-suite laundry, high-end finishes, and two titled underground parking stalls. Enjoy access to amenities like a fitness center, social room, and guest suites. Steps from the river valley, Victoria Golf Course, shops, restaurants, and Jasper Ave—with quick access to Groat Road and 109 Street. Urban living at its finest in one of Edmonton’s most desirable communities. All this home needs is YOU! (id:51989)
Exp Realty
1006 Highland Green Drive Nw
High River, Alberta
Your Dream Family Home Awaits!Nestled in the family-friendly community of Highland Green Estates, this impressive 2-story home offers the perfect blend of comfort, convenience, and modern living. Imagine stepping out your front door to enjoy the park across the street, or a quick drive to the nearby golf course for a relaxing afternoon. With its location on the north end of town, you'll appreciate the easy access to both Okotoks and Calgary, making commuting and accessing amenities a breeze.Step inside and be greeted by a spacious and inviting main floor. The heart of the home is the stunning kitchen, featuring a large island, brand new range, ample pantry space, and an abundance of windows that flood the area with natural light. There's plenty of room for your kitchen table, perfect for family meals, and direct access to a large deck with a gas line for your BBQ, ideal for outdoor entertaining. The living area, complete with a cozy fireplace, is open to the kitchen, creating a seamless flow for gatherings. Convenience is key with a powder room and laundry on the main floor.Retreat to the luxurious primary suite on the upper level, boasting a 5-piece ensuite bathroom, a spacious walk-in closet, and a unique and practical two-sided linen closet. The upstairs also features a large flex bedroom/bonus room, perfect for a home office, playroom, or media center, along with two additional well-sized bedrooms and a 4-piece bathroom.The fully developed walkout basement offers even more living space, featuring a comfortable bedroom, a separate living area, and a convenient 4-piece bathroom. This level provides excellent potential for a guest suite, in-law accommodation, or a fantastic recreational space.Don't miss the opportunity to own this exceptional family home in a sought-after High River location. Enjoy the benefits of a wonderful community, fantastic amenities close by, and a home designed for comfortable and convenient living. Schedule your showing today! (id:51989)
Maxwell Capital Realty
3374 Kulay Wy Sw
Edmonton, Alberta
Visit the Listing Brokerage (and/or listing REALTOR®) website to obtain additional information. Welcome to this stunning 4-bed, 2.5 bath home in the heart of Keswick—just a few steps away from Joey Moss School! Perfect for families, the basement includes a custom playground your kids will love for year-round fun, as well as a side entry for easy access or future building potential! The modern kitchen boasts stainless steel appliances, a gas range, and a spacious walk-in pantry. Upstairs, you'll find a versatile bonus room, ideal for family movie nights. Stay cool in the summer with central A/C, and enjoy outdoor living in the meticulously designed, landscaped & fenced yard. The detached, fully insulated garage features a unique, full-sized party door opening into the backyard—perfect for entertaining! Don't forget the electrical sub panel for all your tools, as well as an 8 ft front garage door for your truck. (id:51989)
Honestdoor Inc
40 Gambel Lo
Spruce Grove, Alberta
This stunning WALK-OUT home is located in an amenity-rich community, just steps away from Spruce Grove's new civic center and with easy access to Highway 16. The open-concept main floor seamlessly connects the kitchen, dining area and great room featuring an electric fireplace. The spacious kitchen boasts quartz countertops and a large island, while the mudroom includes a convenient walk-through pantry. Upstairs, you will find three bedrooms, a central bonus room and laundry. The primary retreat offers pond views, a walk-in closet, and luxurious 5pc ensuite with a standalone soaker tub and a tiled 5' shower. The basement is designed with 9' ceiling, extra windows and 3 pc rough-in for future development. Enjoy the convenience of a Smart Home System, including thermostat control, video doorbell, front door lock and Alexa echo show. The home also features 10x10 deck with peaceful pond views. Plus, there are NO neighbors behind you! (id:51989)
Bode
149 Versant Rise Sw
Calgary, Alberta
Welcome to 149 Versant Rise SW in the scenic new community of Vermilion Hill—where thoughtful design meets luxury finishes in this 2,371 sq ft Mateo model by Genesis Homes. Sitting on a walkout lot with Fall 2025 possession, this 4-bedroom, 3-bathroom home offers a fully upgraded interior including a two-storey great room with open-to-above ceilings and an electric fireplace, a main floor bedroom and full bath ideal for guests or multigenerational living, and a chef-inspired kitchen featuring a gas cooktop, built-in oven and microwave, elegant white quartz counters, a Blanco Silgranit Café sink, and a fully outfitted spice kitchen. The upper floor hosts a spacious bonus room, laundry room, and a tray-ceiling primary suite with a luxurious ensuite and walk-in closet. Finishes include shaker-style cabinets in Chantilly Lace, champagne bronze fixtures, wide-plank LVP and LVT flooring, a stylish Petal Grey tiled fireplace surround, stained railings with knuckle spindles, and designer lighting throughout. The home also includes a 12’x10’ rear deck with BBQ gas line, legal suite rough-ins, and a 9’ basement ceiling. This home blends functionality and modern farmhouse charm in one of Calgary’s most exciting new southwest neighborhoods. (id:51989)
Exp Realty
11 Lewiston View Ne
Calgary, Alberta
Welcome to the Abbott – a thoughtfully designed home blending style and functionality. Step inside to find a main floor bedroom and full bathroom. The executive kitchen impresses with built-in stainless steel appliances, gas cooktop, chimney hoodfan, and a spacious pantry. The great room features an electric fireplace with floor-to-ceiling tile and a mantle, while the rear deck with BBQ gasline is ideal for outdoor entertaining. A side entrance leads to a fully developed 2-bedroom basement legal suite. Upstairs, a vaulted bonus room adds a bright, open feel. All bedrooms include walk-in closets, and the primary ensuite offers a 5-piece layout with a walk-in shower, soaker tub, and a bank of drawers in the vanity. Stylish railing with iron spindles and extra windows throughout complete this exceptional home. Photos are representative. (id:51989)
Bode Platform Inc.
135 Cormorant Crescent
Rural Vulcan County, Alberta
Welcome to Alberta's best kept secret the 52 km Lake McGregor!! This lake is conveniently just a short drive from Calgary and Lethbridge!!! An Estate gated community that provides year round living and a 13,000 sqft club house to live for!!! It has a games room, indoor & outdoor pool a hot tub and a sauna. As well as gym, laundry room, showers, arcade, private lounge and a large rec room. If you love spending time outside you can walk for hours on the endless paths, play tennis/pickleball, basketball, volleyball or baseball!! Never a dull moment in this wonderful community as they have events all summer long. Your family and friends can rent lots and join in the fun!! There is also a private boat launch, marina and a year round storage yard. Enjoy the sandy beach that comes complete with picnic tables. This lot is located right beside the walking path making getting to the club house super easy. The 13'x28' brand new composite deck featuring glass railing and aluminum deck cover makes this a true oasis for your enjoyment. The 5th wheel is not included but can be purchased at an additional cost. (id:51989)
Century 21 Foothills Real Estate
9110 100 Ave
La Crete, Alberta
In a league of its own, this ultimate dream home offers luxury living at its finest! Tucked away on a serene 1.22 acre lot, this unbelievable residence boasts a total of 8800 sq/ft of living space, a massive 3 car garage, and an outdoor living space that is unrivaled! Stepping inside the home you'll be greeted by soaring ceilings, high end finishes and an executive feel. The spacious foyer gives way to the astounding main area which has floor to ceiling windows, an expansive dining space, and a kitchen that is sure to impress. Custom cabinetry and walk in pantry offers plenty of storage, and the high end appliances include great features like a double wall oven, huge gas cooktop, upright freezer and more to make cooking a breeze. Enjoy the phenomenal hosting space with friends and family, and when dinners over, relax in the comfort of the private living room featuring plenty of natural light, and a timeless custom rock fireplace. The sprawling master suite is all you would expect with a full walk in closet, ensuite, and accent lighting, not to mention a door leading out to the impressive back deck featuring a huge covered patio area, and a great view of the backyard. The upstairs of the home features a story book inspired kids bedroom with its own full bath, 2 walk in closets, reading nook overlooking the southern skyline, its own balcony, and to top it all off a loft that adds another great play area. The bonus room up above the garage is a family oasis featuring a huge family/media room, pool table area, along with the laundry area, full bath, and an executive office space. Moving down to the fully finished basement you'll discover a fully functional gathering place with its own full kitchen, bath, and expansive open area to enjoy. Off on the far end are 2 massive bedrooms with unique features including a gas fireplace with beautiful rock chimney, double walk in closets and a built in bunk bed. The home also offer a pristine oversized 3 car garage with plenty of space to park the vehicles and toys. The outside living space has some fantastic features for the family including a heated in ground swimming pool and trampoline for the kids, and a brick patio with pergola, the perfect spot to enjoy our great Alberta summers days. Enjoy the raised bed garden, in the nicely landscaped yard with mature trees all around. Come take a look at this turn key desirable property, luxury living awaits! Seller is motivated, and Open to reasonable offers! (id:51989)
RE/MAX Grande Prairie
49 Shawbrooke Close Sw
Calgary, Alberta
Welcome to one of the most desirable communities in Calgary SW—Shawnessy! This beautifully renovated 4-bedroom, 3.5-bath home offers over 2,400 sqft of thoughtfully designed living space on a quiet street with a sunny south-facing backyard. The main floor features a stunning upgraded kitchen with a LARGE ISLAND, MODERN BACKSPLASH, PANTRY, WOOD STAIRS, and spacious dining and laundry areas. Upstairs, enjoy three generous bedrooms including a luxurious primary suite with a WALK-IN CLOSET and a 4-PIECE ENSUITE complete with a JACUZZI SOAKER TUB and SHOWER. The fully finished basement impresses with HEATED BATHROOM FLOORS, a GIANT SHOWER, LED LIGHTING, a LARGE 4TH BEDROOM, DEDICATED OFFICE, and a MEDIA ROOM. Elegant WIDE PLANK LAMINATE FLOORING runs throughout, with numerous upgrades including ALL WINDOWS AND PATIO DOOR (2019), ENHANCED ROOF INSULATION (2019), NEW ROOF AND RIGHT-SIDE SIDING (2022), UPSIZED BASEMENT BEDROOM WINDOWS, and RECENTLY REPLACED CARPETS. The HEATED GARAGE features CUSTOM SHELVING and a SEPARATE PANEL. Outdoor highlights include a SUNROOM, LARGE PATIO, WATERFALL, MATURE LANDSCAPING, and FIRE PIT. Ideally located near top-rated schools, SHAWNESSY SHOPPING CENTRE, COSTCO, BUFFALO RUN, and just 20 minutes from downtown Calgary and 40 minutes to the mountains, with quick access to MACLEOD TRAIL and the SOUTHWEST RING ROAD. Don’t miss this exceptional Shawnessy gem—schedule your private showing today! (id:51989)
Real Estate Professionals Inc.
#3 108 Erie St
Devon, Alberta
Wonderful 55+ Adult Condominium with ground floor access. Cute as a button. Bright and sunny. Front door and back door access. Living room looks out into complex. Shaded patio out front. Living room overlooks patio. Master bedroom, with closet and a 4 piece ensuite. Separate den/guest room with French doors. Good sized kitchen with plenty of cupboards and separate dining area. A bit of storage in furnace room plus a crawl space for extra storage. There's also a storage shed and a raised garden bed in the back. Residents must be 55 years of age. (id:51989)
Maxwell Challenge Realty
5606 Lake Drive
Mulhurst Bay, Alberta
Located on Lake Drive at Mulhurst Bay, overlooking Pigeon Lake. 2029 sq. ft. retail building built in 1994. Features 200 amp electrical, cement block walls on sides, cement foundation, wood frame construction front and back, asphalt shingles. Services include drilled well, municipal sewer, power, natural gas. Two 2 piece bathrooms, two offices, board room, lunch room with sink, fridge, microwave. Current renters are Canada Post, Real Estate office, massage therapist, hair salon and nail salon. (id:51989)
RE/MAX Real Estate (Edmonton)
9103 97 Avenue Avenue
Lac La Biche, Alberta
Great starter home in central location. 3 bedroom home with a one bedroom suite (illegal) with seperate entrance, in the basement. Brand new flooring and paint on the main floor and entance way in this 1120 sq ft Bi - level. Features include attached garage, large bathroom with jetted tub on the main floor. The yard is fenced for kids and critters and has a large storage shed for bikes , toys and lawn and gardening equipment . (id:51989)
RE/MAX La Biche Realty
35 Gambel Lo
Spruce Grove, Alberta
Welcome to this stunning 4-bedroom home in an amenity-rich community, just steps from Spruce Grove's new civic Center and with quick access to Highway 16. The main floor boasts 9' ceilings, a designer kitchen with quartz countertops, a large island, corner pantry and a full bathroom with a 4th bedroom. Enjoy the warmth of a 50 electric fireplace in the spacious great room. Upstairs offers a central bonus room, laundry and a large primary suite with dual sinks and a walk-in shower, plus two additional bedrooms. the basement features 9' ceilings, side entrance, 2 windows and a rough-in for future bathroom. Complete with luxury vinyl plank flooring, upgraded carpet, metal spindle railing, extra windows for natural light and a full Smart Home System- this home truly has it all! Photos are representative* (id:51989)
Bode
1, 63014 Township Road 724
Clairmont, Alberta
5.37 Acre, corner lot in Peregrine Business Park. Visible on 2 main roads, Range Road 63 (116 Street) and the road west of Clairmont, Twp Rd 724. Zoned RM-4 which is Highway Industrial. (id:51989)
RE/MAX Grande Prairie
936 Elizabeth Road Sw
Calgary, Alberta
Nestled in the heart of the highly sought-after Britannia neighbourhood, this completely renovated four-level split, OVER 3900 DEVELOPED SQFT, home is a rare offering — a true marriage of form and function that stands as a piece of modern art. Inspired by classic mid-century design and reimagined with a contemporary aesthetic, this home has been painstakingly crafted to the highest standards, blending timeless architecture with cutting-edge innovation. In conjunction with Pivot Properties this home was re-envisioned with the help of Mera Studios and Rawlyk Developments. The new exterior featuring new roofing, triple-pane wood frame windows with durable aluminium cladding, and clean, minimalist lines that echo the home’s mid-century roots. Step through the TESORO folding glass door system that seamlessly opens to an expansive patio, blurring the lines between indoor and outdoor living — an entertainer’s dream. The front door is its own main feature, LUX door with automatic frosting at the flip of a switch! Inside, the open-concept living space flows effortlessly across four meticulously curated levels. Warm woods, natural textures, and recessed LED lighting create a calm and cohesive ambiance throughout. The kitchen is the heart of the home, equipped with a premium MIELE appliance package, perfect for the discerning home chef. The functionality of this home rivals its beauty. Featuring a 200-amp service panel, ensures peace of mind and long-term efficiency. Comfort is paramount, with HVAC upgrades including a high-efficiency furnace, Lennox dual-zone heating, HRV system, programmable thermostats, air conditioning, and a high-performance hot water recirculating pump. Each bathroom is a spa-inspired retreat, boasting in-floor heat, tiled showers with premium KERDI waterproofing and drain systems, and sleek modern finishes that balance luxury with durability. The primary ensuite is a serene sanctuary, bathed in natural light, and designed to soothe and rejuvenate. Soun d insulation in the lower-level ceilings adds privacy and quietude, making the space ideal for media, guest quarters, or a home office. The home is also future-ready with in-ceiling speaker wiring for an integrated sound system, and a comprehensive security system with both alarm and surveillance cameras. Adding to the value is the brand-new double car garage — a modern structure with a vaulted ceiling, offering ample room for car stacking or loft-style storage. Practical functionality, this garage is a rare feature in such a prestigious inner-city location. This home isn't just a renovation — it's a reinvention. Designed for those who appreciate fine design, seamless technology, and smart living, this property in Britannia is more than just a place to live — it’s a lifestyle. (id:51989)
RE/MAX First
107, 388 Sandarac Drive Nw
Calgary, Alberta
Welcome to beautiful Sandpoint Park located in sought after Sandstone Valley! This 4 Bedroom, 3.5 Bathroom, West facing, 2 Story townhome with fully developed walkout basement provides ample space for families of all sizes. Property original features have been meticulously maintained by the one owner over the years and are perfect for some modern upgrades. A total of (2047 Sqf) including basement , new hot water tank, new furnace, newer windows and blinds.The open-concept design on the main level has sunny breakfast nook adjacent to the kitchen, the living / dining area has a cozy gas fireplace, balcony access enhance the space and half bathroom. Upstairs has 3 good sized bedrooms, 4 pc bathroom, primary bedroom includes a full ensuite bathroom with a double vanity, walk-in closet and private balcony. The basement is fully developed with a walkout to grade level, 4th bedroom, additional 4pc bathroom, large laundry area, utility room and under stairs storage area. The single attached garage provides convenient parking, additional storage and space for an additional vehicle on the front drive. Sandpoint Park is directly across the street from Simons Valley elementary school, Monsignor Neville Anderson School, Sandstone / MacEwan Community news, numerous playgrounds, tennis courts, outdoor rink, baseball and soccer fields. Green spaces, shopping centers, transit are close by, with property having direct access to 14st / Country Hills Blvd for convenient commutes. There is a private facility within the complex for functions, meetings and resident mail box room. Don't miss this opportunity to make this charming townhouse your new home. Priced to move! Contact us today to schedule your viewing. (id:51989)
Unison Realty Group Ltd.
Unknown Address
,
Excellent Business opportunity!!. The Brand name Gas station and a Liquor store located in a busy HWY, ONE Stop shopping. This gas station is well known to the locals, highway tourists and the workers. This profitable gas station offers high volume convenience store sales, fuel sales and the liquor store sales. This is a truly very rare opportunity for those who would like to engage in a Gas Station business. There is a new opportunity to negotiate the Fuel supply contract with your choice and it is an absolutely busy store. Please do not approach to the owner and his staff without prior appointments. This is truly ONE of the rare business opportunities for those who are looking for the gas station businesses. (id:51989)
Maxwell Capital Realty
Twp Rd 691 Rge Rd 122
Elmworth, Alberta
A great quarter of land in the beautiful Elmworth area. Fully treed with some high ground, some wet land. This property is right in the heart of some of the best hunting in the province. Elk, moose, deer, grizzly bear, black bear, wolves, cougar, they all call this area home. Less than a mile to vast and remote crown land. This would be a great spot to build a little cabin or a larger home and get a way from the rigors of the world. (id:51989)
RE/MAX Grande Prairie
Se 14-73-6-W6
Sexsmith, Alberta
20.21 acres of Highway Industrial land off the Emerson Highway and visible from Highway 2. Corner lot by Viterra. (id:51989)
RE/MAX Grande Prairie
5318 43 Avenue
Athabasca, Alberta
Nestled in the peaceful and scenic Inn Hill area of the Town of Athabasca, this beautifully updated 3-bedroom, 2-bathroom bungalow offers the perfect blend of comfort, functionality, and natural beauty. With 1,072 sq ft of well-designed living space plus a full basement, this home is move-in ready and ideal for families, downsizers or those seeking the perks of municipal services with a yard that will remind you of country living. Inside, you'll love the renovated kitchen, and updated bathroom on the main floor. While the living room picture window frames the serene views of the surrounding trees and local wildlife—perfect for cozy mornings or peaceful evenings. The finished basement offers even more living space, whether you're looking for a family room, home office, gym, or guest area. Step outside to the fenced backyard with firepit area. Ideal for kids, pets, or summer gatherings with friends. With the attached double garage, you’ll have plenty of room for vehicles, tools, and toys—all protected from the elements. Don’t miss your chance to own this charming, updated home in one of Athabasca’s most sought-after neighborhoods. (id:51989)
Royal LePage County Realty




