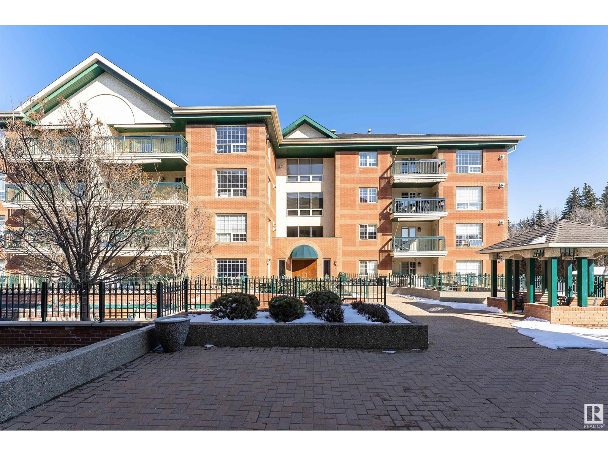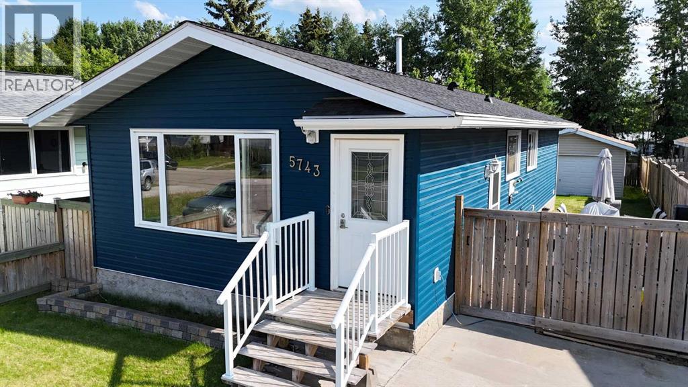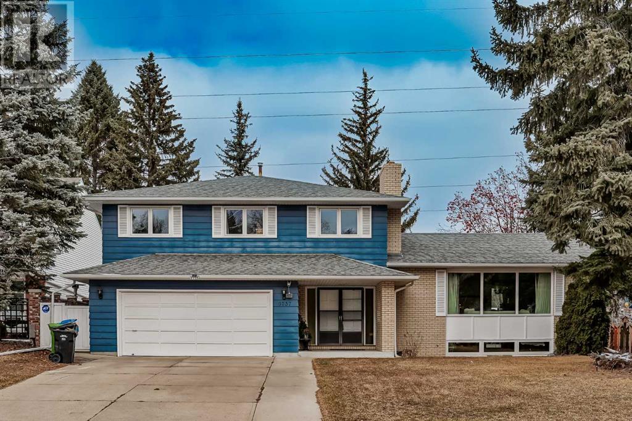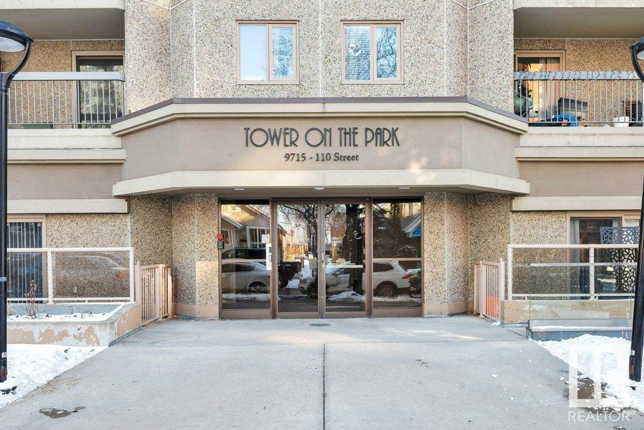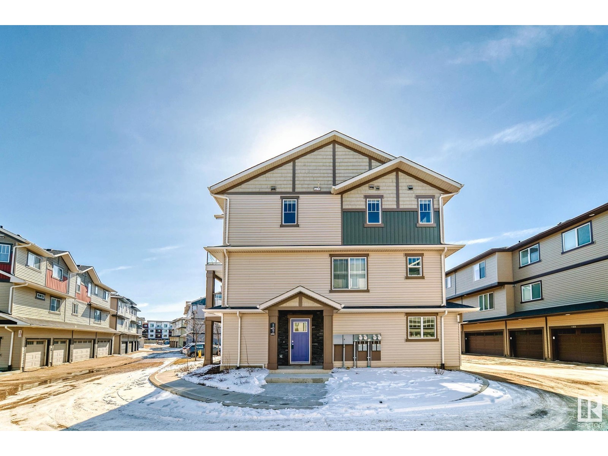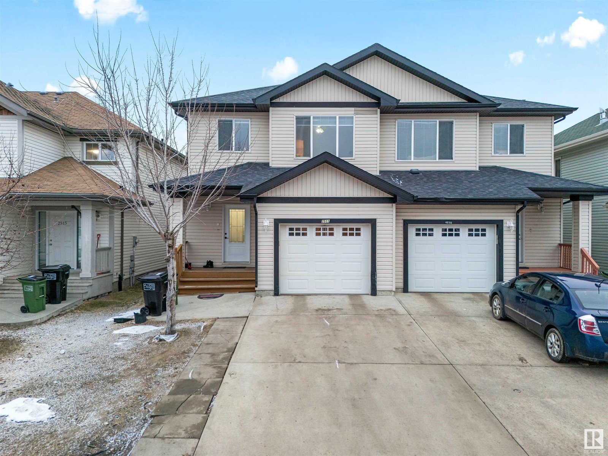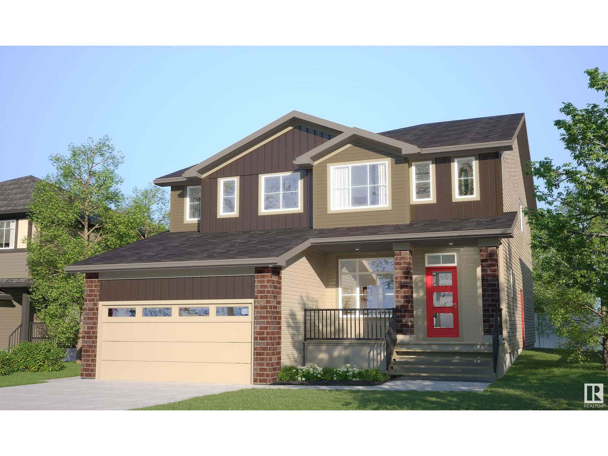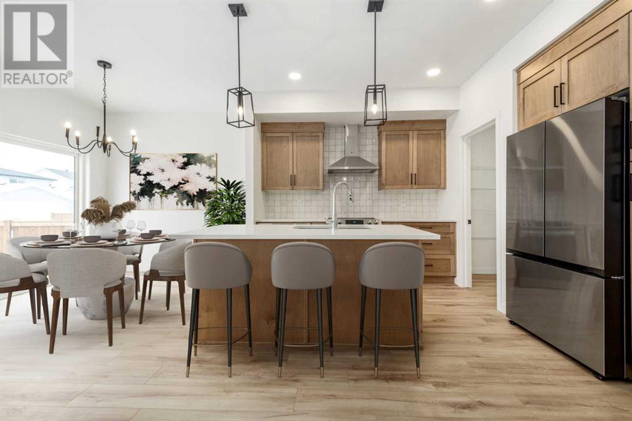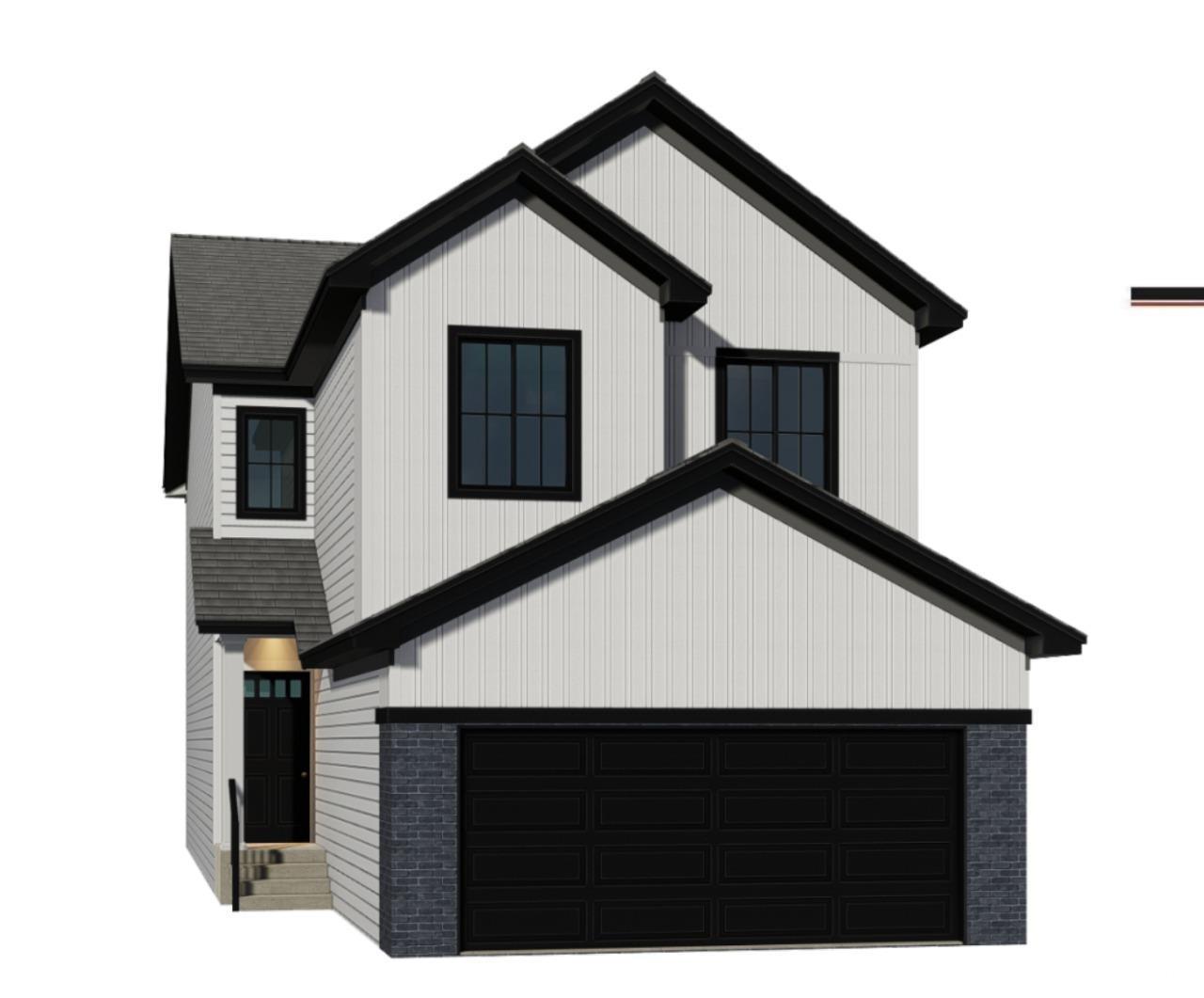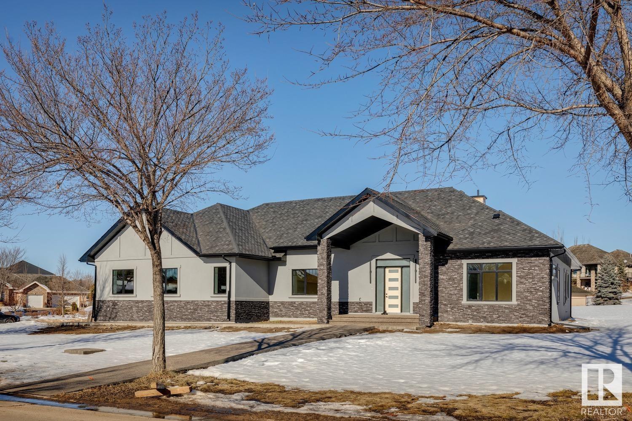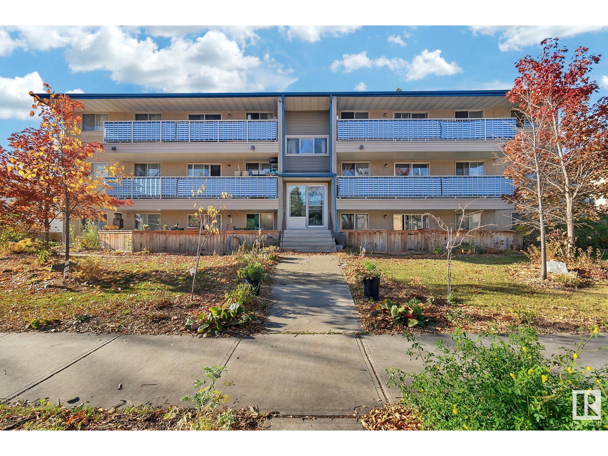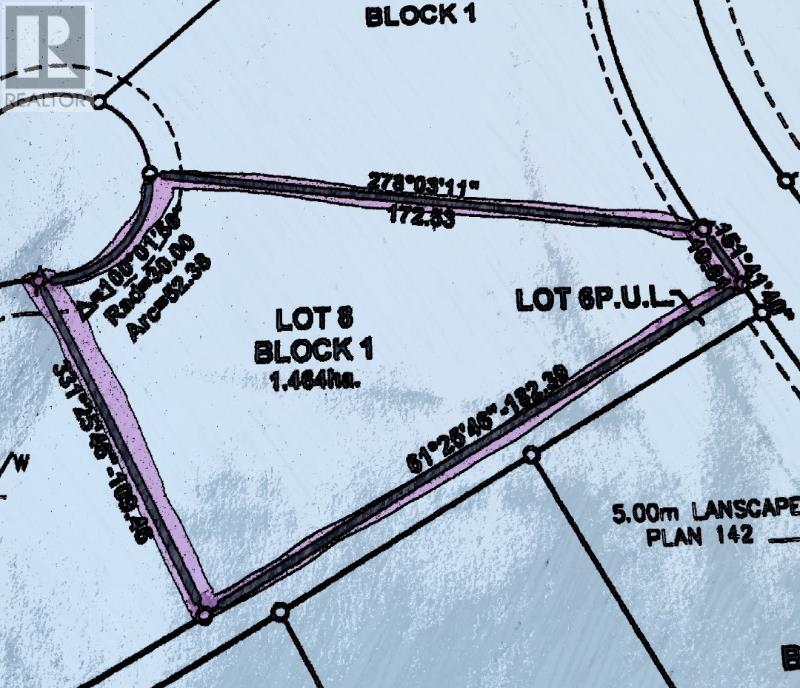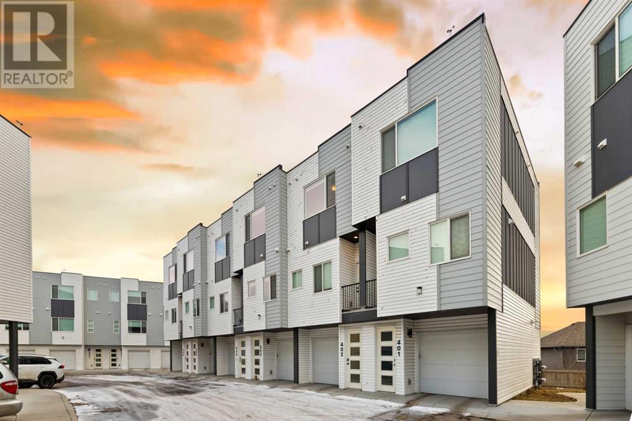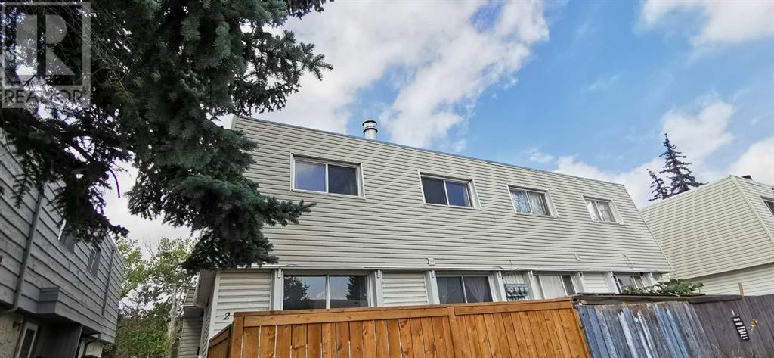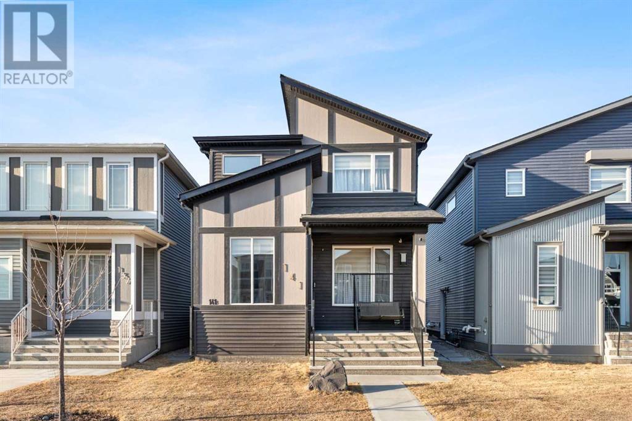looking for your dream home?
Below you will find most recently updated MLS® Listing of properties.
57 Silverton Glen Way Sw
Calgary, Alberta
Welcome to SILVERTON in SW Calgary. 57 Silverton Glen Way SE, the Midtown 2 at 1618 sq ft is a brand-new move-in ready single-family home by Cardel Homes. The exterior features modern prairie architecture with front Hardie board siding and rear double detached garage. . The interior showcases high quality finishings throughout, including 9’ main floor ceilings, luxury vinyl plank flooring throughout main and upper floor, quartz countertops throughout and upgraded lighting package. The kitchen features HDF cabinetry in a modern dark starless lacquer, with soft close doors and drawers, Samsung stainless steel appliances, granite sink and large island. Located off the kitchen is a back entry mud room area and large 9 x 11 deck. The main floor is completed with stairway railing, open concept living area and large front facing windows facing a park area. The upper-floor features 2 secondary bedrooms, 3 pc bathroom, loft and an upper floor laundry room. The primary suite includes a walk-in closet with upgraded built-in shelves, sliding door and a 3 pc ensuite with large tiled shower. This home has wonderful curb appeal with its low-maintenance front yard. This home comes with a new home warranty from Cardel Homes and Alberta New Home Warranty. Silverton in SW Calgary offers easy access to Stoney Trail and nearby amenities such as shops, restaurants and recreational spaces, a location that offers convenience and connection. (id:51989)
Charles
#301 37 Sir Winston Churchill Av
St. Albert, Alberta
IN THE HEART OF IT ALL!!! This 1,085 sq. ft condo in prestigious Churchill House is close to parks, trails, boutiques, dining & St. Albert’s famous Farmers Market. Tons of light flood the large dining/living room area featuring two walls of windows, hardwood floors & cozy gas F/P. The adjoining den could also be a 2nd bedroom, media room, hobby area, etc.. Enjoy a morning coffee on the private east facing balcony with natural gas hookup. The CHEF’S DREAM KITCHEN includes a prep island with an eating bar, corner pantry & double oven; perfect for entertaining family & friends. The large primary suite with his & her closets & 4 pc ensuite also has a door to the balcony. Convenient in-suite laundry & a 4 pc main bath complete this home. It is just steps from the elevator & amenities room; great for socializing with neighbours. Suited for those looking for the highest quality maintenance free lifestyle. No worrying about the elements due to the convenient UNDERGROUND PARKING STALL with EXTRA STORAGE! (id:51989)
RE/MAX Elite
5743 9 Avenue
Edson, Alberta
This 5 bedroom family home has been very well maintained over the years. Located in family friendly Westhaven, close to schools. This home has a great floor plan with 3 bedrooms up, ideal for a family. Living room has gleaming hardwood floors and a large window allowing for plenty of natural light. Kitchen is well appointed with newer stainless steel appliances and white cabinets. The basement is home to two spacious bedrooms, a 3 PC bathroom and a huge recreation room. This home is deceivingly spacious, not one square foot of wasted space. Upgrades include: shingles and siding, eavestrough, windows in 2022, hot water tank in 2021, Furnace (2009, new motherboard in 2025). Detached workshop/storage space offers plenty of storage options for all your toys. (id:51989)
Royal LePage Edson Real Estate
19 Tenuto Link
Spruce Grove, Alberta
UPGRADED HOME IN THE COMMUNITY OF TONEWOOD! This home boasts 4 bedrooms, 2.5 full baths, bonus room & 9ft ceilings on all three levels. Main floor offers vinyl plank flooring, bedroom/den, family room with 9ft ceiling, fireplace. Kitchen, with modern high cabinetry, quartz countertops, island, wet bar, stainless steel appliances & walk-through pantry, is made for cooking family meals and entertaining. Spacious dinning area with ample sunlight is perfect for get togethers. The half bath finishes the main level. Walk up stairs to master bedroom with 5 piece ensuite/spacious walk in closet, 2 bedrooms, full bath, laundry and bonus room. Unfinished basement with separate entrance and roughed in bathroom is waiting for creative ideas. Public transit to Edmonton, & more than 40 km of trails, your dream home home awaits. House will be ready in 3 month.DECK/TRIPLE PANE WINDOWS/ GAS HOOKUP ON DECK/ GAS HOOK UP IN GARAGE. (id:51989)
Exp Realty
5008 48a St
Leduc, Alberta
650 sf (+/-) space currently being renovated with new paint and flooring. Opportunity to perform Tenant Improvements during construction phase. Current plan includes 594 sf (+/-) of open floor space and 56 sf (+/-) private washroom. Private separate entrance. Ideal uses include but are not limited to, retail space (prime location just off main street Leduc), office space for small accounting or law firm, etc. Space will require full build out suited for desired use at advertised cost per square foot. (id:51989)
Maxwell Polaris
605 Mahogany Road Se
Calgary, Alberta
**YOU KNOW THE FEELING WHEN YOU'RE ON HOLIDAYS?** Welcome to Park Place of Mahogany. The newest addition to Jayman BUILT's Resort Living Collection is the luxurious, maintenance-free townhomes of Park Place, anchored on Mahogany's Central Green. A 13-acre green space sporting pickleball courts, tennis courts, community gardens, and an Amphitheatre. Discover the CHARDONNAY! An elevated and beautiful suite townhome with North and South exposures featuring the OAK AND ORE ELEVATED COLOUR PALETTE. You will love this palette - The ELEVATED package includes;. two-tone kitchen cabinets - Tafisa Viva Black slab kitchen lowers and Vicenza Oak slab kitchen uppers accented with stylish black hardware, coal black Blanco Precis sink, Ceratec Glossy White Chevron Series tile, Luxe Noir Quartz in the kitchen and Elegant White Quartz in all of the baths. The home welcomes you into ALMOST 1700 sq ft of fine living space showcasing 3 bedrooms, 2.5 baths, and a DOUBLE ATTACHED TANDEM HEATED GARAGE. The thoughtfully designed open floor plan offers a beautiful kitchen boasting a sleek Whirlpool appliance package, undermount sinks in kitchen and bathrooms, a contemporary lighting package, Moen kitchen fixtures and stunning Elegant QUARTZ countertops. Enjoy the expansive main living area with both rooms for a designated dining area and an enjoyable living room complimented with an abundance of windows, making this home bright and airy—North and South exposures with a deck and patio for your leisure along with AIR CONDITIONING for your warm Summer months. The Primary Suite on the upper level includes a generous walk-in closet and 5 five-piece en suite featuring dual vanities, a stand-alone shower, and a large soaker tub. Discover two additional sizeable bedrooms and a full bath for friends and family. Additional upgrades include the Extra Fit & Finish, spacious main floor area, central island kitchen layout, Whirlpool appliance package with electric slide-in range, chimney hood fan and Fr ench door fridge, kitchen back splash tile to ceiling, Vichy bathroom fixture package, Quartz countertops throughout and foyer area on lower level. Park Place homeowners will enjoy fully landscaped and fenced yards, lake access, and 22km of community pathways, and are conveniently located close to the shops and services of Mahogany and Westman Village. Jayman's standard inclusions for this stunning home are 6 solar panels, BuiltGreen Canada Standard, with an EnerGuide rating, UVC ultraviolet light air purification system, a high-efficiency furnace with Merv 13 filters, an active heat recovery ventilator, a tankless hot water heater, triple pane windows, smart home technology solutions and an electric vehicle charging outlet. To view your Dream Home today, visit the Show Home at 591 Mahogany Road SE. WELCOME TO PARK PLACE! (id:51989)
Jayman Realty Inc.
6737 Livingstone Drive Sw
Calgary, Alberta
Located in the prestigious Lakeview community, this beautifully renovated 5-bedroom home offers the perfect blend of modern upgrades and timeless charm in one of Calgary’s most desirable inner-city neighborhoods. With a south-facing front, natural light fills the home, creating bright and welcoming spaces throughout. Recent updates include NEW WINDOWS, FLOORING , CARPET, WASHER/DRYER, and more. The main floor features a spacious living area and a versatile second room—ideal as a family room, home gym, or office—with direct access to the backyard. Upstairs, four well-sized bedrooms provide comfortable accommodations, while the fully finished basement boasts a large entertainment space and a built-in shelving nook perfect for a workshop. The insulated double garage adds convenience and extra storage. Living in Lakeview means enjoying unparalleled access to Weaselhead Flats, Glenmore Reservoir, the Calgary Rowing & Canoe Club, and Earl Grey Golf Club, along with top-rated schools, Mount Royal University, and excellent local amenities just minutes away. This is a rare opportunity to own a beautifully updated home in one of Calgary’s most sought-after communities! (id:51989)
Exp Realty
301, 836 Royal Avenue Sw
Calgary, Alberta
Welcome to a hidden gem at the UNO building in the amenity rich community of Lower Mount Royal! An immaculately maintained, open-concept condominium that encompasses true pride of ownership! #301 - 836 Royal Avenue SW vaunts a commodious 705 Square Feet with in-suite laundry (Washer/Dryer 2024), secured storage locker plus additional in-suite storage room, and TITLED UNDERGROUND PARKING. Hardwood flooring merges the kitchen, spacious dining/office space, bedroom, and living room with a covered balcony showcasing city skyline views! The kitchen features stainless steel appliances with an extra beverage cooler, quartz countertops with under mounted sinks, and flat panel wood cabinetry. The 4-piece ensuite is comprised of ceramic tile flooring, quartz countertops, and a tiled tub/shower combo. Enjoy prominent shopping, dining, night life, and all other amenities only steps away from Calgary's well known retail and entertainment district of 17th Ave. Also a fantastic investment opportunity for those looking to rent a superbly located condo in a well maintained building. Experience this impressive residence for yourself. Schedule a showing with your favorite Realtor® today! (id:51989)
Exp Realty
#1002 9923 103 St Nw
Edmonton, Alberta
STUNNING RIVER VALLEY VIEW from this RENOVATED 2 bedroom 2 bathroom condo in VALLEY TOWERS conveniently located steps to the river valley, the LRT, Downtown, the Ice District & quick access to the U of A. Beautiful kitchen with custom cabinetry with lots of pull-out drawers, granite countertops, designer skyline glass backsplash, black appliances, concrete wall between the kitchen & dining room. Spacious living room with access to the south facing balcony. The 2nd bedroom is across from the 4 piece bathroom. The primary suite has access to a south facing balcony to enjoy the great views. There is also a walk through closet with closet organizers & an upgraded bathroom with a walk-in shower. Also, there is a laundry/storage room. Titled underground parking #150 & an extra storage locker #24. The condo fees include all utilities, cable TV & the amenities: Fitness room, Indoor Pool, Hot Tub, Sauna, Steam Room, Social Room, an Outdoor Patio with BBQs & Visitor Parking. (id:51989)
Maxwell Devonshire Realty
#1107 9715 110 St Nw
Edmonton, Alberta
This wonderful updated 1 bedroom, 1 bathroom condo on the 11th floor of a concrete building offers breathtaking west views of the City AND views of Edmonton’s beautiful river valley to the south. The sunlit interior features newer plank flooring throughout accented by the warm paint tones. The stylish kitchen features espresso maple cabinets, loads of counter space and a functional peninsula island - perfect for extra prep space and casual dining. At the end of a long day step out onto the balcony to soak in the picturesque city views and lights. Enjoy the convenience of in-suite laundry with stackable washer/dryer. The unbeatable location is just steps from the Government Centre LRT station providing easy access to downtown and the University of Alberta. Condo fee INCLUDES all utilities! Located in the heart of Downtown with great amenities – restaurants/cafes, high level bridge, river valley walking trails - Perfect for students, young professionals, first time home buyers or investors! (id:51989)
RE/MAX Real Estate
171 Panora Way Nw
Calgary, Alberta
Welcome to this magnificent 6-bedroom, 5-bathroom home in the sought-after community of Panorama Hills! Boasting over 3000 Sq FT of living space, this stunning residence offers an exceptional blend of luxury and functionality. The main floor features a full bath, office/bedroom, spacious living room, cozy family room, elegant dining room, a convenient spice kitchen, and a double car attached garage. With 9-foot ceilings, abundant natural light, a charming gas fireplace, beautiful hardwood floors, and high-end finishes throughout, every detail exudes quality and craftsmanship. Upstairs, discover 4 bedrooms including 2 master bedrooms, a laundry room, and a versatile bonus room, providing ample space for relaxation and entertainment. The basement, with a separate entrance, houses a 2-bedroom legal suite, offering potential rental income or extra living space for extended family. Situated near major highways for easy commuting, and in close proximity to schools, parks, and shopping centers, this home offers the perfect balance of convenience and tranquility. Additionally, there are two more homes available, with a total of 3 homes being built—all featuring 6 bedrooms, 5 bathrooms, and 2-bedroom legal basement suites. Don't miss this incredible opportunity to own a brand-new home in Panorama Hills, meticulously crafted by custom home builder Looma Homes. Experience the epitome of modern living in a vibrant community where every detail is designed with your comfort and style in mind. (id:51989)
Prep Realty
#107 1530 Tamarack Bv Nw
Edmonton, Alberta
This bright end-unit townhouse, Low condo fee, in excellent condition, offers an attached single-car garage that may accommodate a truck, leading to a welcoming foyer. The 2nd level features a spacious kitchen equipped with stainless steel appliances, an upgraded hood fan, a rare pantry, and a sunlit window, enhancing your cooking experience. The open living area is bathed in natural light, complemented by windows fitted with zebra blinds, and provides access to a generous balcony. On the same level, you'll find two bedrooms, each with walk-in closets, along with an upgraded washer and dryer. Located within walking distance to a plaza offering amenities such as Chalo FreshCo, Recreation Centre, banks and eateries. This home also provides easy access to Anthony Henday Drive, making it an ideal starter property. (id:51989)
RE/MAX Excellence
5917 Spruce Park Crescent Crescent
Stettler, Alberta
Here’s a beautiful well kept home in Grandview. Super sized lot -also extra large (36 X 24) garage c/w full work area and one oversized drive-in door. There’s direct entry into the basement from the garage as well as from the kitchen. The home has been very well maintained with numerous upgrades over the past few years and all sitting on a full basement. Features include 3 bedrooms plus ensuite and main bath, main floor laundry, country style kitchen with newer stainless fridge and stove, a keyless entry on both doors, curtains, a reverse osmosis water system and separate dining room plus eat in bar. Other recent improvements include shingles, siding and insulation upgrade, hot water heater and hi efficiency furnace (recently professionally cleaned). There’s also window mount air conditioner and a 55” 3D wall mounted TV. Outside you’ll find an east facing deck, a beautiful private back yard landscaped with 2 apple trees – a crab apple tree and 2 honey berry bushes, an 8 X 6 garden shed and driveway large enough to park an RV. There’s still with ample room for you to drive by to park in your finished garage. All in all a great home and a pleasure to show. (id:51989)
Sutton Landmark Realty
2511 29 St Nw
Edmonton, Alberta
Inviting & Spacious Half Duplex in Silver Berry – FULLY FINISHED BASEMENT WITH SECOND KITCHEN. Welcome to this warm and charming 2-storey half duplex in the popular community of Silver Berry! Offering over 2,300 sq. ft. of LIVING space, this meticulously maintained, smoke-free & pet-free home features a FULLY FINISHED Basement with and a HUGE backyard and no neighbour at the back, perfect for outdoor enjoyment and privacy. Step into an open and inviting main floor, where the spacious living room features a cozy fireplace with 9ft ceiling, perfect for entertaining. Upstairs, you’ll find 3 generously sized bedrooms, BONUS Room, large master suite with ensuite and WIC. The FULLY FINISHED BASEMENT offers Big Size bedroom, full bathroom and separate kitchen . This home has a fully fenced and landscaped yard, direct access to parks, schools, shopping, and more. A must-see in an unbeatable location! (id:51989)
Exp Realty
5503 Strathcona Hill Sw
Calgary, Alberta
This beautiful two-story home sits on a sunny corner lot with amazing skyline views and a beautifully landscaped yard. The foyer opens to a cozy living room with a fireplace, built-in storage, and doors leading to an East-facing patio — the perfect spot for your morning coffee while the sun rises over downtown. Hardwood floors carry through to the dining area and stylish kitchen, complete with granite counters, stainless steel appliances, modern cabinets, a big pantry, and plenty of seating at the island and breakfast bar. It’s a great space to cook, dine, and hang out with family and friends. Step outside, and you’ll find multiple outdoor spaces to relax — from a deck to a brick patio with its own fireplace. Winding paths take you past a water feature, mature trees, and garden beds, making this a dream yard for any green thumb. Upstairs, the primary suite features vaulted ceilings, city views, a walk-in closet, and a gorgeous en suite bath with double sinks, a jetted tub, and marble finishes. Two more bedrooms and a full bath round out the top floor — perfect for a growing family. The lower level offers a flex room that can be a fourth bedroom, office, or playroom, plus part of the garage has been converted into a home gym. A one-of-a-kind home combining city views, modern comfort, and a gardener’s paradise. This lovely Home is in a quiet location with 2 top ranking public schools (Vincent Massey Junior School and Ernest Manning High School). Take the walking paths throughout the neighborhood. Close to parks, shopping, schools, transit and easy access to main roads throughout the city. Nothing left to do but Move-In! (id:51989)
Homecare Realty Ltd.
6901 50 Ave
Camrose, Alberta
Welcome to your new home in beautiful Camrose, overlooking the serene Cascades Pond! This bright and spacious two-story home offers just under 1,600 sq. ft. of living space and is designed for comfort and functionality. The open-concept main level is the heart of the home, featuring a cozy fireplace, large windows for abundant natural light, and a well-appointed kitchen with ample cabinetry and counter space. A convenient 2-piece bath and main-level laundry add to the home’s practicality. Upstairs, you’ll find a well-planned layout with a bonus room, a private primary suite complete with a walk-in closet and en-suite, plus two additional spacious bedrooms and a 4-piece main bath. The fully finished basement offers even more living space, complete with a full bath—perfect for guests or a recreation area. Outside, enjoy a low-maintenance yard, a welcoming veranda overlooking the park and pond, and even RV parking space! This home is ideally located close to walking trails, park reserves, and shopping. (id:51989)
Sable Realty
55 San Diego Place Ne
Calgary, Alberta
Welcome to 55 San Diego Place NE, a beautifully updated two-storey home nestled in a quiet cul-de-sac, backing onto green space for ultimate privacy. With nearly 1,900 sq. ft. of total living space, this home has been extensively upgraded, making it completely move-in ready. Enjoy peace of mind with brand-new doors and triple-pane windows installed on the main and upper floors, along with a new roof on the house, garage, and shed. The home features a new kitchen, renovated bathrooms, and new flooring throughout. A new furnace and air conditioning system were also installed in 2024, ensuring year-round comfort.Step outside to your private backyard retreat, featuring an 18x20 deck with a pergola, perfect for entertaining or relaxing. The fully fenced yard, complete with a six-foot fence, offers security and seclusion. The detached garage includes a brand-new door installed in 2024. Inside, all of the bedrooms are quite spacious, ensuring maximum comfort for the whole family. The fully finished basement boasts a huge recreation room/man cave, ideal for additional living space, hosting guests, or a movie night in. Underfloor heating in the bathroom adds extra warmth and comfort during the colder months.This home offers the perfect blend of modern updates, functional living spaces, and an unbeatable location. Don’t miss your chance to own this beautifully upgraded and well cared for home in the sought-after community of Monterey Park. Book a showing with your favourite REALTOR® today! (id:51989)
Real Broker
84 Catria Pt
Sherwood Park, Alberta
Steps away from CAMBRIAN PLAYGROUND in the NEW community of Cambrian, you will find this 1565sqft, 2 Storey home featuring 3 bdrms, 2.5 baths & DOUBLE garage. The Neo Classical design style & The Landon layout will WOW you as soon as you enter the spacious entrance that leads to the open concept main level with a stylish kitchen that offers plenty of cabinets, pantry & quartz island that over looks the dining & living area. Moving upstairs you will find a king sized primary suite with WI closet & 5pc ensuite. 2 bdrms are both generous in size, a 4pc bath & flex room - perfect for an office or games area, compliment this stylish home! Separate side entrance & RI for future basement suite, makes for awesome income potential! Close to parks, playgrounds & 8kms of ravine trails through Oldman Creek, it will also be the home to future schools & shopping PLUS easy access to Henday! Photos may not reflect the exact home for sale, as some are virtually staged or show design selections. (id:51989)
RE/MAX Excellence
RE/MAX Elite
18 Sonoma Key
Whitecourt, Alberta
Here’s a house that feels like home. Thoughtfully designed in the Craftsman style, this two-story has space where you want it, details that make sense, and a location that keeps life easy.With over 2,200 square feet above grade (plus a fully finished basement), there’s plenty of room to spread out—five bedrooms, four bathrooms, and storage where you actually need it. The kitchen is built for cooking and conversation, flowing into the dining area and front living room. There’s a den when you need some quiet, a second-floor laundry because it just makes sense, and a primary suite with a walk-in glass shower that’s worth looking forward to.The lot? Big. Big enough for a second garage alongside the finished double-car attached one. And with the neighbourhood park next door and schools within walking distance, the setting is just right.No fluff, no fuss—just a great house in a great spot. (id:51989)
Royal LePage Modern Realty
75 Bridleridge Manor Sw
Calgary, Alberta
A charming CORNER unit offering comfort and style in every detail. This lovely 2 storey townhouse offers you 3 BEDROOMS, 2.5 BATHROOM and a single attached garage. The main floor boasts a 9-FOOT ceiling and an open-concept layout, including a south facing front dining room with large, bright windows, a maple cabinets kitchen, and a bright living room with a cozy fireplace. Upstairs, you'll find a spacious Ensuite master bedroom with large window, additional generously sized two bedrooms, 4-piece family bathroom, and a versatile study nook. Enjoiy your duplex style SOUTH side end unit / facing backyard , best location in the complex , your new home is flooded with natural light all day through all huge windows . All new vinyl floor ( 2023 ) , New paint ( 2023 ) , new all kitchen appliances ( 2023 ), washer & dryer (2023), new roof and siding (2023). Well run complex with low condo fee . Move in ready condition , Call your realtor today ! (id:51989)
First Place Realty
68 Catria Pt
Sherwood Park, Alberta
You are going to LOVE The Talo, by Rohit - located in the Community of Cambrian. This 1448 sqft, 2 Storey duplex offers 3 bedrooms, 2.5 baths & DOUBLE GARAGE. The Ethereal Zen design style will WOW you as soon as you enter the spacious entrance that leads to the open concept main level with a stylish kitchen that offers plenty of cabinets, pantry & quartz island that over looks the dining & living area. Guest bath at the back entrance that features a BI bench. Moving upstairs you will find a king sized primary suite featuring a WI closet & 4pc ensuite. 2 bedrooms are both generous in size, a 4pc bath, flex room & laundry compliment this elegant home! SIDE ENTRANCE & RI for potential BASEMENT SUITE! RELAX in the private yard or EXPLORE what Cambrian has to offer, from the multiple parks, playgrounds, dog park, to 8kms of ravine trails through Oldman Creek! Photos may not reflect the exact home for sale, as some are virtually staged or show design selections. (id:51989)
RE/MAX Excellence
RE/MAX Elite
2527 44 Street S
Lethbridge, Alberta
Fantastic 3 bedroom model by Avonlea with bonus room .The bonus room could easily be converted to a 4th bedroom. This home welcomes you with a large entry way and closet to help keep things clutter free. Grocery delivery is made easy with a two-car attached garage with direct entry into the home. Enjoy the new additions to this model with mudroom off the garage and walk through pantry The main floor includes a convenient 2-piece washroom . The kitchen includes a central island, big walk through pantry, Stainless appliances, built in Microwave and dishwasher. The dining nook is adjacent and sits in front of large patio doors leading out to your optional rear deck. Beautiful large windows allow for an abundance of natural light to fill the home. The spacious 3 bedrooms and bonus room on the upper level will keep the whole family happy. Both the Master and one of the other upper bedrooms feature walk-in closets. Also new and improved is the convenience of laundry on the second level. The Kohen is the perfect family home, with a basement level that can be further developed to include family room, fourth bedroom and a full bath. Located close to school, park and play ground in Southbrook. 10 Year NHW. Home is virtually staged. (id:51989)
RE/MAX Real Estate - Lethbridge
143 Catria Pt
Sherwood Park, Alberta
The Evan by San Rufo Homes is a stunning blend of elegance and functionality, offering 3 bedrooms and 2.5 baths designed for modern living. The chic kitchen features a spacious island with an eating bar, sleek quartz countertops, and a stylish hood fan above the stove, while a walk-through pantry with direct garage access makes unloading groceries a breeze. The generous dining area is perfect for gatherings, complemented by expansive windows that flood the home with natural light. Upstairs, a spacious bonus room provides endless possibilities, while the primary ensuite impresses with a spa-inspired drop-in tub, separate shower, and high-end finishes. A striking open-to-above stairwell adds to the grandeur, and a side entrance offers flexibility for future development. Plus, the unfinished basement with 9-foot ceilings presents limitless potential, making this home as versatile as it is beautiful. Photos are representative (id:51989)
Bode
15 Pinnacle Ky
Rural Sturgeon County, Alberta
Welcome to Pinnacle Ridge Estates, where luxury and craftsmanship come together in this brand-new executive bungalow. Spanning 2,400 sq. ft., this exceptionally well-built home features soaring 12-foot ceilings in the main living area, a stunning kitchen complemented by a full butler’s kitchen and a massive pantry, and an oversized four-car garage. The spacious primary suite boasts a spa-like ensuite, while two additional bedrooms and 2.5 bathrooms provide comfort for family or guests. With triple-pane windows, a dual-zone furnace, and high-end finishes throughout, every detail has been carefully considered. An expansive, untouched basement offers endless possibilities, and the exposed aggregate driveway adds to this home’s undeniable curb appeal. Move in and experience the pinnacle of luxury living. (id:51989)
Royal LePage Premier Real Estate
Range Rd 14 Road 14
Rural Rocky View County, Alberta
Amazing holding property 140 acres within just a few short minutes to Calgary (1 mile to Calgary) with the explosive growth of NW Calgary knocking on the door. City views adjacent to Calterra Estates and Newly built golf range. Completely flat, cultivated land rented out to farmers for agriculture use. (id:51989)
Trec The Real Estate Company
263 Chelsea Heath
Chestermere, Alberta
7000+ SQFT LOT! WALKOUT BASEMENT! BACKING ONTO POND AND PLAYGROUND! Welcome to this 2600+ SQFT HOME LOCATED ON A 7300+ SQFT PIE SHAPED LOT! This home features a WALK-OUT BASEMENT and backs onto a POND AND PLAYGROUND, plus there is a walking path separating you from your neighbour! This HOME is BUILT TO SAVE YOU MONEY WITH ITS PRE-INSTALLED SOLAR PANELS! Step inside this BEAUTIFUL TRIPLE CAR GARAGE HOME (GARAGE HAS WIRING FOR EV CHARGING AND ROUGH-IN FOR GARAGE HEATER) and you will be greeted with LUXURY VINYL PLANKS, SOARING 9 FT CEILINGS, AND MORE! You will find a COZY DEN/LIVING AREA in the front of the house PERFECT FOR GUESTS! There is also a BEDROOM/OFFICE CONNECTED TO A 3PC BATHROOM ON THE MAIN FLOOR! Make your way through the hallway to your HUGE FAMILY ROOM with GAS FIREPLACE, your GOURMET KITCHEN with BUILT-IN STAINLESS STEEL APPLIANCES and HUGE KITCHEN ISLAND overlook the family room creating the perfect flow from the connected PANTRY all the way to the FAMILY ROOM! The DINING ROOM is connected to the kitchen and OVERLOOKS your REAR DECK with 180 DEGREES OF POND AND PLAYGROUND VIEWS! The BACKYARD faces SOUTHWEST ALLOWING FOR AMPLE LIGHTING TO ENTER THE HOME (PLUS THE WINDOWS ARE OVERSIZE AND UPGRADED FROM THE BUILDER). On the UPPER LEVEL you will find a BONUS ROOM perfect for kids or movie nights. There are 4 BEDS (ONE IS A MASTER BEDROOM CONNECTED TO A 3PC BATH AND W.I.C. AND ONE IS THE GRAND MASTER BEDROOM CONNECTED TO A 5PC ENSUITE AND A HUGE W.I.C.) and a 4PC BATHROOM! The LAUNDRY ROOM is located conveniently on the upper level and connects to the MASTER BEDROOM W.I.C.! The WALKOUT BASEMENT is UNDEVELOPED WITH TONS OF LIGHT ENTERING THE BASEMENT AND CAN BE CONVERTED INTO AN ILLEGAL/LEGAL SUITE (SUBJECT TO CITY APPROVAL). There is also BRAND NEW CONCRETE (4 ft wide sidewalks and a 10 ft x 30 fr pad in back) all around the home as well as a new wooden front deck! The HOME ITSELF is located close to both EXISTING AND FUTURE SHOPPING PLAZAS, SCHOOLS AND MO RE AMENITIES! The HOME also has EASY ACCESS TO 17 AVE SE AND RAINBOW ROAD (ONLY 20 MINUTES TO BOTH YYC AIRPORT AND DOWNTOWN YYC)! (id:51989)
Real Broker
301, 562 Seton Circle Se
Calgary, Alberta
** Be sure to watch the full cinematic home tour of this stunning home ** Welcome to 301- 562 Seton Circle SE in Calgary’s vibrant Seton community! This brand-new end unit ground level walkout bungalow townhouse, built by Rohit Communities, showcases the stylish "Cedar" model and offers the perfect combination of modern design and functionality. Boasting 9-foot ceilings and an open-concept layout, this home is perfect for entertaining. The chef’s kitchen is a standout feature with its quartz countertops, stainless steel appliances, and designer fixtures. Throughout the living spaces, sleek laminate flooring adds sophistication, while tiled bathroom floors and modern hardware complete the look. The unit also includes, Hot water on demand, hot water HVAC forced air, In-suite laundry, front patio with BBQ gas line and for added convenience right in front of your unit your titled outdoor parking stall. Located in one of Calgary’s most sought-after neighborhoods, this home is within walking distance of the world’s largest YMCA, the South Health Campus Hospital, and a variety of shops, restaurants, and schools. With quick access to Deerfoot and Stoney Trail, commuting is a breeze. Seton isn’t just a neighborhood—it’s a master-planned community offering parks, recreation, and a lifestyle designed for living well. Don’t miss this rare opportunity to own a stunning home in an unbeatable location and immediate possession availability. (id:51989)
Exp Realty
201, 1108 6 Avenue Sw
Calgary, Alberta
Experience the ultimate urban lifestyle at The Marquis, just steps from the Bow River in downtown Calgary, surrounded by exceptional restaurants, shops & an abundance of amenities this vibrant neighborhood has to offer! This stunning condo has been thoughtfully renovated to showcase a modern style, blending classic design with every detail meticulously crafted in this spacious & highly desirable floorplan, a split bedroom design… 2 bedrooms, 2 bathrooms and a den…with views overlooking the lush courtyard! With nearly $70K in renovations, this stylish condo features sound-reducing LVP flooring throughout, offering both elegance & enhanced comfort. This home has undergone a complete repaint, including the walls, doors, trim & ceiling which has also had the popcorn finish removed & replaced with a sleek, flat-painted finish. The gorgeous kitchen has brand new cabinetry doors in a sophisticated high-gloss white finish with new hardware, all new stainless steel appliances, modern kitchen faucet & black hexagon backsplash that contrasts beautifully with the crisp white cabinetry! Additionally, there are all new light fixtures throughout, blackout blinds on every window, new closet doors, and 2 new modern one-piece toilets. The Master bedroom is generous in size with a walk-through closet to the 4 pc ensuite. The 2nd bedroom has dual closets, a sliding door that opens to the balcony & is next to the large 3pc bathroom…ideal for guests or a roommate. The north facing balcony has a gas line for BBQ hook-up, overlooks the quiet courtyard & is a perfect place to enjoy a warm day! Completing this unit is a large laundry & storage room. The Marquis offers FULL concrete construction, including between suites; all the common areas have recently been renovated & are meticulously maintained. There is an elegant front lobby that welcomes your guests & the building amenities include 24 indoor visitor parking stalls, exercise facilities with his/her change rooms, gym equipment, yo ga studio, a party room and bike storage. With its great location, The Marquis has a walk score of 95 – just steps to the Bow River & walking pathways, a short walk to Prince’s Island park, and endless coffee shops, boutiques & restaurants…PLUS…just 1 block to the LRT (downtown free zone), and the trendy neighborhood of Kensington is just across the river. This is a pet friendly building (with Board approval, pet size under 20 lbs). This condo also comes with 2 titled underground parking stalls & a storage locker. (id:51989)
Exp Realty
30 Martha's Haven Manor Ne
Calgary, Alberta
Open House Sunday, April 27th, 1:30-3:30pm. Martha's Haven Manor is calling your name! This charming 2-storey, 1,380 sq ft single-family home offers a perfect blend of comfort and functionality. Sit on the front porch with your morning coffee or enjoy the sun on your large back deck! Featuring 3 spacious bedrooms and 3 bathrooms this home has been lovingly maintained and cared for by the same family for over 20 years! Large windows throughout bring in tons of natural light and create bright and open spaces all through the home. The main floor boasts a cozy living room with a fireplace, a large kitchen with refreshed cabinets, stainless steel appliances and peninsula for added counter space. A spacious dining area just off the kitchen and a 2-piece powder room with a brand-new quartz countertop and convenient main floor laundry complete this level. On the upper level, there are 3 good sized bedrooms, a 4-piece bathroom with new tile surround in the bathtub. In the primary bedroom enjoy the large windows, its own 4-piece ensuite with a large vanity as well as a spacious walk-in closet! There are two more bedrooms on this level, one of which has a deep walk-in closet providing ample space for clothing and more. The unfinished basement comes with a rough-in for a bathroom and 2 windows, offering plenty of potential. Recent updates include fresh paint, new flooring (upper level 2023, main level and basement stairwell March 2025). New light fixtures and hardware throughout the main and upper levels and a new roof on the house, shed, and garage (October 2024), along with new eavestroughs (March 2025). Enjoy outdoor living with a welcoming covered front porch, large wooden deck (2023), and a garden shed for added outdoor storage. The oversized single detached garage comes with 220v wiring, insulated/sheeted walls and open attic space for extra storage while providing off-street parking. The property is partially fenced and backs onto a fantastic park and greenspace w hich along with the paved back alley and surrounding pathways make this property truly stand out! Martindale is a family friendly community with several schools nearby including a Francophone school as well as both Public and Catholic schools. Parks and pathways are found throughout the community. The Dashmesh Centre, Genesis Centre, a public library and shopping are all just a short drive or walk away. Getting around the city is a breeze with a C-train station a few blocks away as well as easy access to Metis Trail and the rest of the city. You don’t want to miss out on this one, book a showing today! (id:51989)
Cir Realty
3 Lakewood Point
Strathmore, Alberta
Welcome to Life by the Water in Lakewood of Strathmore! This stunning 3-bedroom, 2.5-bathroom modern masterpiece sits on a premiere lot with direct access to a tranquil canal that leads straight to the community swimming pond—your own private escape just steps from your back door. Inside, sleek modern design meets cozy comfort with high-end finishes throughout, a sun-soaked open-concept layout, and room for the whole family. The oversized double garage is perfect for your vehicles, gear, and more. Whether you're sipping coffee by the water or hosting friends in your stylish kitchen, this home is where luxury and lifestyle meet. Don’t just dream about the lake life—live it! (id:51989)
Exp Realty
Royal LePage Metro
35, 5616 14 Avenue Sw
Calgary, Alberta
This beautifully updated townhouse in sought after Christie Park has over 2,000 square feet of living space on one level! Featuring 4 bedrooms, 2 bathrooms, a home gym / flex space, storage room, expansive living room and an oversized single detached garage! The bright and open space has been freshly painted throughout with updated lighting, carpet, baseboards, appliances and closet organizers. The kitchen overlooks both the dining space and great room, providing the perfect space for entertaining guests or those with young children. The main living area is complete with large windows overlooking the patio and a cozy gas fireplace. The expansive primary bedroom spanning nearly 19' x 15' can accommodate a full bedroom suite of furniture and has a private 4 pc ensuite and large walk-in closet. The large bedroom off of the main living area is perfect for a work-from-home space if desired and has a large window allowing natural light to pour through the space. The second wing of this large townhome comes with its own entrance with direct access to outside. Featuring two large bedrooms, a flex space that is perfect for a rec room or gym area, a full bathroom and storage room - there is plenty of space for a growing family or those looking for maintenance-free living without compromising on space! Peace of mind is added knowing the condo fees cover all exterior maintenance, utilities (except electricity), snow removal and lawn care. This oversized 26'x13'5" single detached garage is the perfect space to keep your vehicle and valuables safe all year and provides more storage space if needed. This property is ideal for those wanting a low-maintenance or lock-and-leave lifestyle with more space than most single family homes. Lastly, there is a private patio space to enjoy during the summer season is this beautifully updated townhome. Located in the sought-after community of Christie Park, this property offers easy access to public transit, Westhills Shopping Centre, parks, a nd walking trails. With nearby schools, restaurants, and access to major thoroughfares, it perfectly blends comfort and convenience. Unit is fully below grade. (id:51989)
Charles
5n, 222 Eagle Ridge Drive Sw
Calgary, Alberta
Enjoy unrivalled panoramic mountain & reservoir views from this expansive 2-bedroom plus den, 2-bath condo that was fully renovated in 2013, offering over 2,000 sq. ft. of thoughtfully designed living space in an intimate 10-unit building in coveted Eagle Ridge! This spacious & airy home features hardwood floors & an abundance of natural light, highlighting the living room’s triple-pane picture windows, tray ceiling & feature fireplace. The living room seamlessly connects to the dining area, which is illuminated by a traditional chandelier & offers ample space for family gatherings or elegant dinner parties. Just steps away, the well-appointed kitchen boasts granite countertops, ample storage, stainless steel appliances & cozy breakfast nook. A walk-through laundry area with built-in pantry cabinets & countertop space adds convenience. A private den/office with balcony access is tucked away just off the living room—an ideal work-from-home space with more breathtaking reservoir views. The primary retreat features a walk-in closet & luxurious 5-piece ensuite with dual sinks, separate vanity, tranquil soaker tub & walk-in shower. A generously sized second bedroom and 3-piece bath provide comfortable accommodations for guests. Additional highlights include two side-by-side parking stalls, an assigned storage room, self-contained guest suite & an ultra-convenient elevator that takes you directly to your front door. The prime location can’t be beat with Heritage Park & Glenmore Reservoir pathways minutes away, plus amenities such as shopping at Glenmore Landing, schools, public transit & Rockyview Hospital. Enjoy easy access to 14th St, Heritage Drive & Glenmore Trail. (id:51989)
RE/MAX First
4110 64 Street
Stettler, Alberta
This 5 bedroom, bilevel residence offers a blend of functionality and comfort across two floors. The spacious living room on the main floor showcases a 3-sided fire place with stone, display shelving, and space for firewood. A well-equipped kitchen has stainless steel appliances, ample counter space, white cabinets, and a peninsula with space for stools. A dining area adjoins the kitchen. Down the hall, there are three bedrooms including a primary bedroom with a 2-pc ensuite. The main floor bathroom is done in soothing colors and is a 4-pc. The front and back entrances and the stairwell are done in durable wainscoting. The basement offers flexibility for a variety of activities for every family member. There is a large family room with sink and counter as well as 2 cold storage rooms. The two bed rooms down here are a generous size. The laundry area has front load washer and dryer, built in cabinets, and built in ironing board. Beside this is the 3-pc bathroom with shower. Outside, there is a large parking pad in the front yard and a large green space across the street. This property has a huge back yard, with ample space on either side of the 2 car garage. The back deck has plenty of room for your barbecue and patio furniture. The back yard is completely fenced and has mature shade trees, a planter box, storage shed, and gravel play area. This home presents a comfortable and adaptable living environment, suitable for a range of lifestyles. (id:51989)
RE/MAX 1st Choice Realty
#43 53113 Rge Road 44
Rural Parkland County, Alberta
LIVE AT THE LAKE!! This fully renovated is bungalow just a block off of Lake Wabuman in the beautiful sub division of Ascot Beach. Major upgrades in the last 5 years include triple pane windows, furnace(2025), Hot water tank, 2000 gallon septic tank and so much more. The open plan layout offers many options for entertaining, with an upgraded kitchen, including gas stove and newer appliances, and access to large deck overlooking the fully fenced yard. The wood stove will keep you warm and cozy on those cold winter nights. Lake access in the summer for swimming, boating and fishing or snowmobiling, snowshoeing, cross country skiing and Ice fishing. So many possibilities for active living. (id:51989)
Royal LePage Noralta Real Estate
#2 10836 116 St Nw
Edmonton, Alberta
This charming ground-floor, 2-bedroom condo in the desirable Mark II building offers a bright and contemporary living space. Recently updated with newer appliances in kitchen and laundry, new taps/faucets and lighting. The unit also features the convenience of an in-suite washer and dryer, along with ample storage space. Perfectly located in downtown, it’s within walking distance of Grant MacEwan University and just minutes from NAIT. Situated in a peaceful, safe and well-maintained building, this condo provides the ideal blend of comfort and convenience. Whether you’re looking for a starter home, a student residence, or a rental property, this move-in-ready gem is a fantastic opportunity! (id:51989)
Exp Realty
11 Laurel Place W
Brooks, Alberta
A HOME LIKE NO OTHER—TIMELESS, STYLISH & EXCEPTIONAL!Some homes simply stand apart, and this stunning custom bungalow is one of them. Nestled in a peaceful cul-de-sac in one of Brooks most cherished neighborhoods, this mid-century modern masterpiece blends style, quality, and functionality. From the moment you arrive, the curb appeal is undeniable, striking stucco, newer exterior doors, and a polished, welcoming presence. Inside, the grand foyer leads to a breathtaking formal living and dining space, where floor to ceiling windows flood the room with natural light, and a stunning brick wood burning fireplace adds warmth and character. The distinctive sloping rooflines create an architectural charm rarely found in Brooks. Designed for gathering, the inviting family room with a natural gas fireplace flows into the extraordinary kitchen. Here, stone countertops, ceiling-height cabinetry, and a thoughtful layout make cooking and entertaining effortless. A sunlit breakfast nook overlooks the private backyard, with access to a covered deck perfect for morning coffee or evening gatherings. The dreamy primary suite offers ample space for a king-sized bed, a cozy sitting area, a dedicated vanity, a massive walk-in closet, and a spa like ensuite with a deep soaker tub and separate shower. Two additional bedrooms share a beautifully preserved four piece bath featuring an original blush pink tub and toilet a charming nod to the past. A versatile front office/den, near a separate exterior door, is ideal for a home business or a possible fourth bedroom. The stylish and practical laundry room includes built-in storage, a sink, and space for a second fridge or freezer. Built for year-round enjoyment, this home features multiple access points to the covered deck, natural gas hookups for BBQs and patio heating, and windows positioned to frame picturesque outdoor views. The fully finished basement is made for fun movie nights, game tournaments, or casual gatherings at the bar plus a four piece bath and plenty of storage. The heated attached double garage is a rare find, featuring a professionally installed rubber floor and space for workbenches. Bonus: a brand new roof with warranty! This isn’t just another house it’s a one-of-a-kind home in one of Brooks most sought after mature neighborhoods. Don’t miss this rare opportunity (id:51989)
Cir Realty
115 Main Street
Oyen, Alberta
This charming grocery store offers the perfect opportunity for a husband-and-wife team to step into a thriving business with plenty of room for growth. Located in the heart of a bustling town just 3 hours from Calgary, this store is ideally situated near local schools (K-12) and a hospital, ensuring a steady stream of foot traffic. With the meat department currently closed due to manpower shortages, there’s a clear opportunity to increase revenue by reopening it. Additionally, the space offers potential for expansion into a liquor store, adding a lucrative income stream. The building's envelope was fully replaced in 2019, ensuring modern infrastructure, while the attached manager's suite includes 3 bedrooms, 1 bathroom, and a kitchen, providing comfortable living accommodations. (id:51989)
RE/MAX Complete Realty
204 Rocky Vista Circle Nw
Calgary, Alberta
Quick Possession!! Experience the best of community living at the Georgetowns of Rocky Ridge! This end-unit, 2-storey townhome has been freshly painted boasting 3 spacious bedrooms and has been meticulously cared for — showing 10/10. The main floor features beautiful hardwood floors throughout, new stainless steel Fridge, stove and dishwasher and an open-concept layout with a cozy corner fireplace, an island breakfast bar, a pantry, and a convenient half bath.Upstairs, the extra-large Primary Bedroom has a walk in closet and a 3-piece ensuite, accompanied by two additional bedrooms and a 4-piece bathroom. The basement has been newly developed, featuring a bright and modern recreation room with a laundry room conveniently located next to it. Here you'll have use of the second fridge.Enjoy the convenience of a single attached garage with additional parking to fit 2 vehicles — plus, it’s located right next to visitor parking.As part of the Lake of Rocky Ridge Homeowners Association ($25/month), enjoy access to a recreation facility with a games room, theatre, and party room, plus tennis and basketball courts, and lake maintenance.Perfectly situated, this home is just a 9-minute walk to the Tuscany C-Train station and connects to a scenic pathway system that winds through the wetlands — offering breathtaking Rocky Mountain views.Pet-friendly (with board approval). Don’t miss out on this wonderful home — book your showing today! (id:51989)
Greater Calgary Real Estate
27 97 Avenue
Grande Cache, Alberta
Looking for a place to call home and possible bring in rental money. This 4 bedroom 3 bathroom Condo townhome is up for the taking. This unit could be all yours. Main floor has kitchen, Living room, Dining room and 2 piece bathroom. Upper level is 3 bedrooms with 4 piece bath. There is also a walk out basement that has bedroom, Living space/office, 4 piece bathroom, and small kitchen. This unit is ready for someone to make it their own. Lots of potential and ready to move into. Nature at your door step. Call for your private viewing while the going is good. (id:51989)
Maxwell Grande Realty
6117 Twp Rd 530
Rural Parkland County, Alberta
Presenting an Exquisite Executive Home with a Million-Dollar View! Nestled on nearly 40 acres and just minutes from two stunning lakes, this luxurious 5000+ sq ft custom-designed residence offers 4 bedrooms, 2.5 baths, living and entertaining areas, rec room and so much more. The Chef's kitchen boasts cherry wood cabinets and granite countertops, perfect for culinary creations. The main floor primary suite is a private oasis with a 5-pc en-suite and walk-in closet. A custom cherry-wood staircase adds elegance, leading to the upper level where the views are fantastic. Outdoor living excels with wrap-around decks, private sitting areas, captivating patios, flower gardens with water features, a flourishing orchard, and a secluded hot tub area. As well as the double garage, the property offers a 2000+ sq ft heated shop, ideal for work or play. Don’t miss this rare opportunity to embrace luxury, tranquility, and breathtaking views! (id:51989)
RE/MAX Real Estate
8, On Highway 12
Rural Lacombe County, Alberta
3.62 ACRES - located east of Lacombe in the Iron Rail Business Park on Highway #12. Property is rough graded with black dirt removed ready for pit-run/gravel. Underground power and natural gas are to the property line. Buyer will be responsible for private water well & septic system. There will be no road bans in effect in the Park. Zoning is Business Industrial District which is to provided for a broad range of commercial and industrial uses. Good location and price per acre. (id:51989)
RE/MAX Real Estate Central Alberta
4, On Highway 12
Rural Lacombe County, Alberta
4.05 ACRES - located east of Lacombe in the Iron Rail Business Park on Highway #12. Property is rough graded with black dirt removed ready for pit-run/gravel. Security fence is in place on the east side of the property. Underground power and natural gas are to the property line. Buyer will be responsible for private water well & septic system. There will be no road bans in effect in the Park. Zoning is Business Industrial District which is to provided for a broad range of commercial and industrial uses. Good location and price per acre. (id:51989)
RE/MAX Real Estate Central Alberta
402, 101 Panatella Square Nw
Calgary, Alberta
Beautiful 2 story Townhouse in Panorama hills, Main floor features 10ft vinyl plank floors throughout , kitchen with quartz island Stainless steel appliances, Bright and open concept. 2 pc bathroom and Laundry on the top level. Upstairs features 2 bedrooms Master with 3piece ensuite. Single garage attached located close to shopping, schools, Vivo Rec Center, (id:51989)
RE/MAX Real Estate (Central)
1608, 930 6 Avenue Sw
Calgary, Alberta
*VISIT MULTIMEDIA LINK FOR FULL DETAILS & FLOORPLANS!* Welcome to VOGUE! This sunny & bright SOUTH-facing 2-bed, 2-bath condo offers PANORAMIC CITY VIEWS from the 16th floor! Boasting an open concept plan with over 750 sq ft of fully upgraded living space, including elevated flat-painted ceilings, engineered hardwood floors, floor-to-ceiling windows, a balcony w/ gas hookup, UNDERGROUND PARKING & A STORAGE LOCKER! A modern kitchen boasts two-tone cabinets w/ under cabinet lighting, quartz counters, subway tile backsplash, dual basin undermount S/S sink, & S/S appliances, including a built-in Panasonic microwave, Kitchenaid stove w/ flat cooktop & dishwasher, & a Fisher Paykel fridge. Plus, there is enough space for a dining table or bar-height prep island/bistro table.Open living area with inset outlets for TV mount, huge windows on two sides and access to the balcony. The primary bedroom boasts floor-to-ceiling windows on two sides, a large closet and a 4pc ensuite. The 2nd bedroom features a huge window, and a sizeable closet. The main 3pc bathroom features hexagon tile floors, modern vanity, quartz counter, undermount sink w/ modern faucet, & stand-up shower w/ full height tile & glass enclosure. Complete w/ in-suite laundry, a titled indoor parking stall in the heated parkade, & a storage locker. VOGUE is a high-end building w/ a ton of amenities, including central A/C, an elegant formal lobby, a full-time concierge, a gym, billiards, a large party room w/ kitchen, yoga studio, 36th-floor Sky Lounge, & multiple rooftop terraces. Surrounded by parks, transit, the LRT, shopping & more, & within walking distance to the downtown core & all Kensington shops & services – this location offers the best urban lifestyle in the Downtown Commercial Core. (id:51989)
RE/MAX House Of Real Estate
2, 6424 4 Street Ne
Calgary, Alberta
NO CONDO FEE!! Great starter home with excellent value. Facing east, this townhouse features a living room, kitchen and dining room on the main floor, 3 bedrooms on the second floor, the basement is ready for your personal touch, ideal for storage or creating a recreational area. Located close to schools, park, shopping, library, gym and public transit. Recently upgraded : the exterior showcases newer vinyl siding and a roof, ensuring a fresh and modern look. Call your realtor for showing. (id:51989)
Skyrock
141 Corner Meadows Gardens Ne
Calgary, Alberta
** OPEN HOUSE THIS SAT MAY 10 FROM 2 TO 4 PM. ** Welcome to this stunning, 4-bedroom, 3.5-bathroom home with a LEGAL SUITE and oversize double-detached garage nestled in the sought-after community of Cornerstone. | THE SELLERS GOT THE OCCUPANCY LETTER OF THIS HOME IN MARCH 2023 | Thoughtfully designed with both style and functionality in mind, this home is perfect for families, professionals, or savvy investors looking for an income-generating LEGAL SUITE! Step inside to a bright and airy open floor plan with modern finishes throughout. The large living and dining areas flow seamlessly into the gourmet kitchen, which features sleek cabinetry, ample counter space, and a huge walk-in pantry—a dream for any home chef! The main floor den provides a versatile space for a home office, study, or playroom, offering flexibility to suit your lifestyle. The second level boasts a well-appointed primary bedroom with an ensuite and plenty of closet space. Two additional spacious bedrooms, a bonus room and a full bathroom complete the upper floor, providing comfort and privacy for the whole family. One of the standout features of this home is the LEGAL SUITE. Whether you’re looking to generate a rental income or accommodate extended family, this self-contained LEGAL SUITE is a fantastic bonus. The oversized double detached garage offers plenty of parking and storage space, and it comes equipped with a LEVEL 2 EV CHARGER—perfect for electric vehicle owners. The home is also roughed in for AC, making it easy to install and enjoy cool summers. Smart home enthusiasts will love SMART APPLIANCES, including a SMART REFRIGATOR and SMART MIRCOWAVE, adding convenience and modern efficiency to your daily life. Situated in the growing community of Cornerstone, this home is conveniently close to nearby schools, shopping, parks, and public transit. Enjoy quick access to Cross Iron Mills Mall and Stoney Trail, making commuting and running errands a breeze. This exceptional property offers the p erfect blend of modern living, investment potential, and everyday convenience. Don’t miss your chance to own this one-of-a-kind home—schedule your private showing today! (id:51989)
RE/MAX Realty Professionals
10502 Covington Way
County Of, Alberta
Timeless traditional design with a touch of rustic charm creating a home that is captivating and relevant from the moment you step inside. Spanning over 3700 sqft of living space, you are welcomed by a grand foyer featuring impressive 18-foot ceilings, mosaic tiled flooring, dedicated office perfect for work or study, 4-piece bathroom with heated floors, grand staircase and 9-foot solid walnut-stained doors throughout the main level of this exquisite custom home. Step into the inviting living room that flows into the beautiful chef’s kitchen featuring 10' ceilings and high-end appliances including a Heartland six-burner gas stove with French door oven, Frigidaire professional size refrigerator freezer for generous storage space and elegant granite countertops. The kitchen also boasts a large island with an additional sink, a spacious pantry, and hardwood floors that seamlessly extend into both the dining and living areas. The stunning dining and living room, anchored by a gas fireplace are the heartbeat of this space where comfort meets luxury seamlessly. Two separate doorways lead effortlessly onto the large deck making it an ideal space for entertaining guests. On the second floor you will find a luxurious primary suite, complete with his & hers walk-in closets, gas fireplace, and a private covered balcony perfect for enjoying your morning coffee. The 5-piece ensuite exudes a spa-like ambiance featuring heated tile floors, jetted soaker tub, steam shower with foot massage capabilities & Bluetooth connectivity, double vanity, and designated his & hers get-ready centre. This level also has three more spacious bedrooms, each thoughtfully designed with ample closet space, making it perfect for family or guests. A well-appointed four-piece bathroom is available, complete with double sinks, and a separate tub and toilet area for added convenience. Additionally, the upper-level laundry room is outfitted with commercial-grade washer and dryer units, tile flooring, an d a soaker sink.The basement features an open-concept walk-out style, with heated vinyl plank flooring, a spacious rec room with a wood-burning fireplace and wet bar, perfect for entertaining. With two more large bedrooms, a 4-piece bath with a double vanity, a cozy reading room, and a cold room with outside venting. The home features a new AC unit and boiler heating system for independent climate control on each floor. 32 x 40 detached shop with 240 amp. All additional details for the home are available in feature sheets in supplements. Call your favorite Agent today to book your private viewing!! (id:51989)
Grassroots Realty Group Ltd.
21251 Twp Road 524
Rural Strathcona County, Alberta
IMPRESSIVE 2 STOREY HOME SITUATED ON 19.89 ACRES!!! Only 15 minutes to Sherwood Park and 30 minutes to downtown Edmonton! This incredible home offers 2900 square feet, 6 BEDROOMS, MUNICIPAL WATER and a HEATED 38X40 SHOP!! Cement garage pad too! Super floor plan and perfect for the large or growing family. Featuring soaring ceilings, large living room with fireplace, huge dining area and a GORGEOUS DREAM KITCHEN!! Tons of room for entertaining your family & friends! Large family room with second gas fireplace, laundry room and mud room plus bathroom complete the main floor. Upstairs are 4 bedrooms & 4 piece bathroom. Gorgeous 5 piece SPA-LIKE ensuite in the Primary Bedroom, walk-in closet plus a private deck! Amazing front deck and a SOUTH FACING deck too in big backyard! Partially finished basement with 2 bedrooms, 4 piece bathroom, kitchenette, family room area & lots of storage space! NEWER SEPTIC & MOUND (2017) and NEWER FURNACE (2017). INCREDIBLE VALUE!!! Visit REALTOR® website for more information. (id:51989)
RE/MAX Elite

