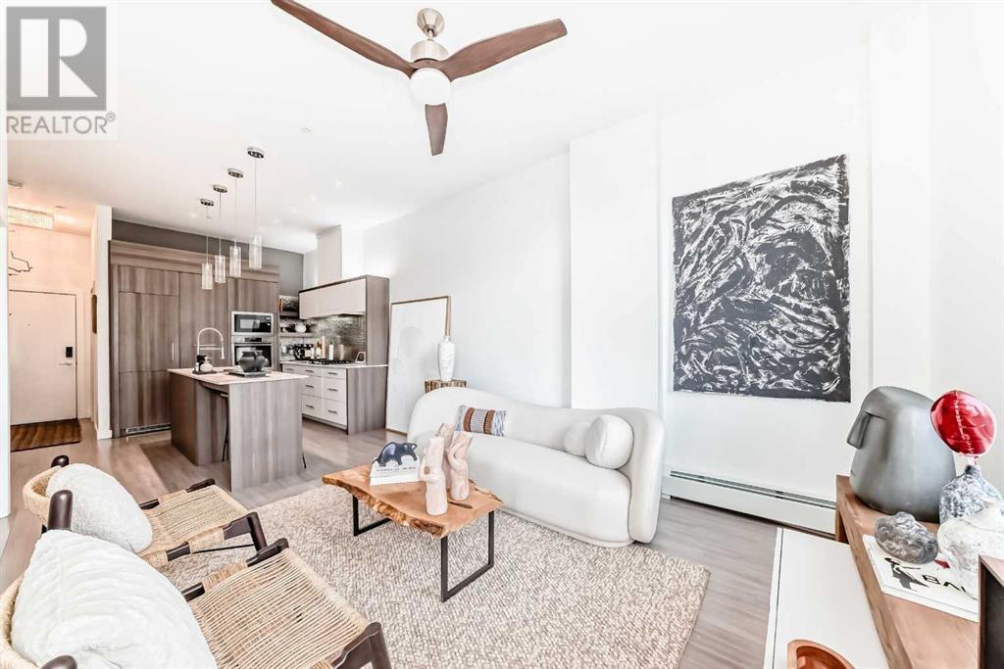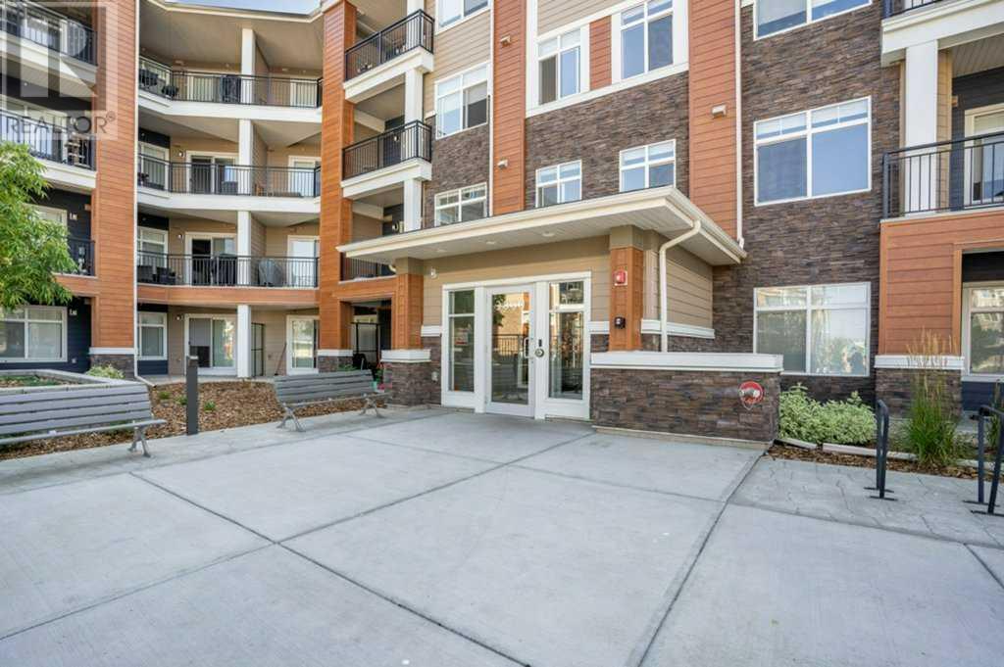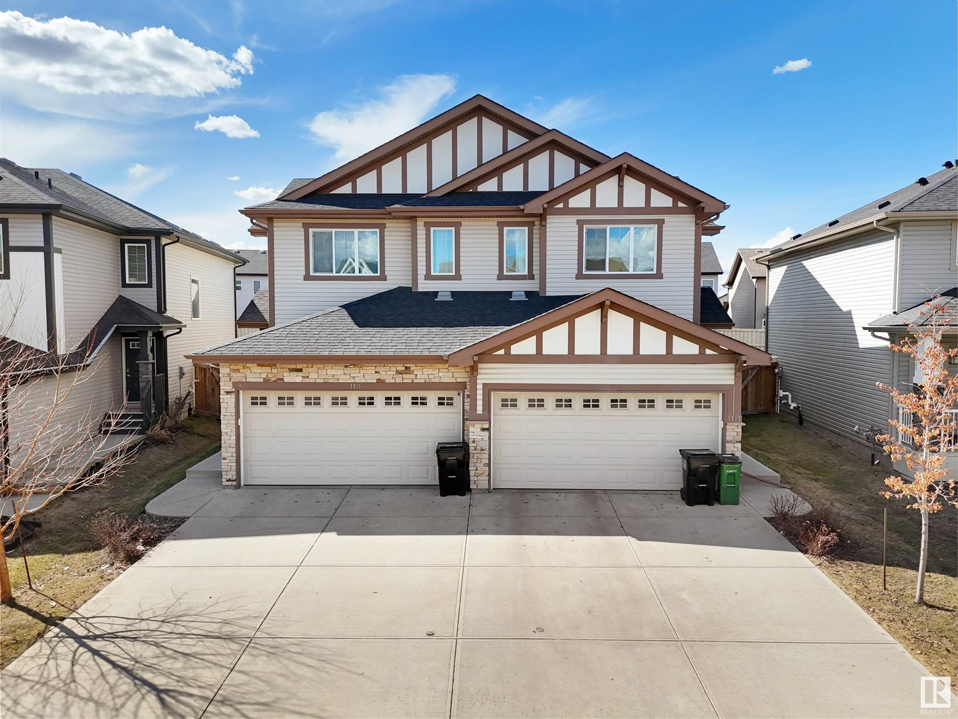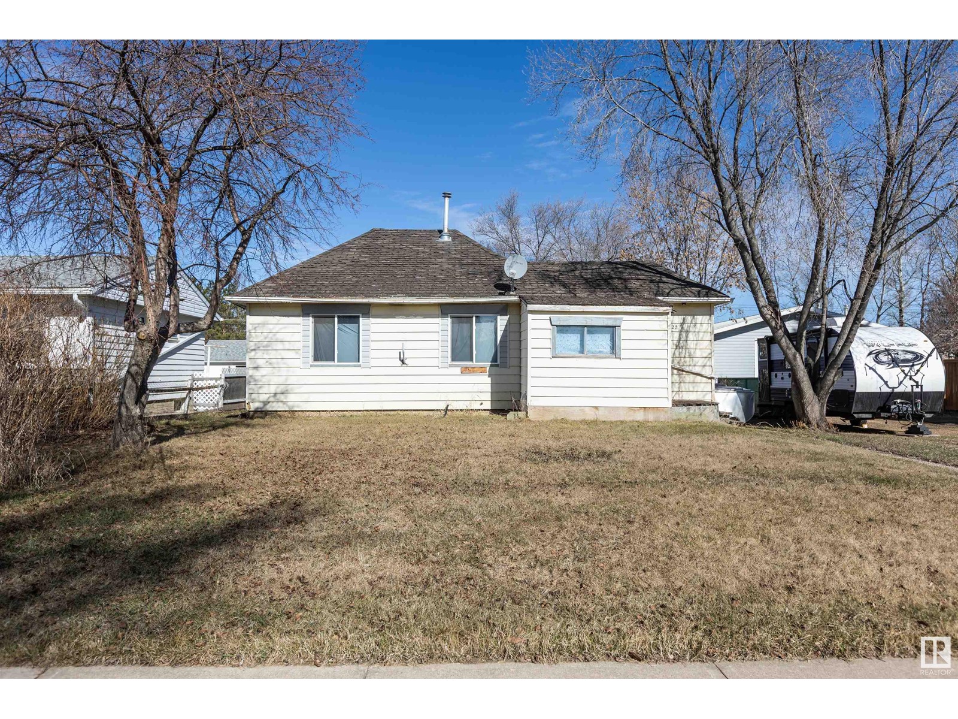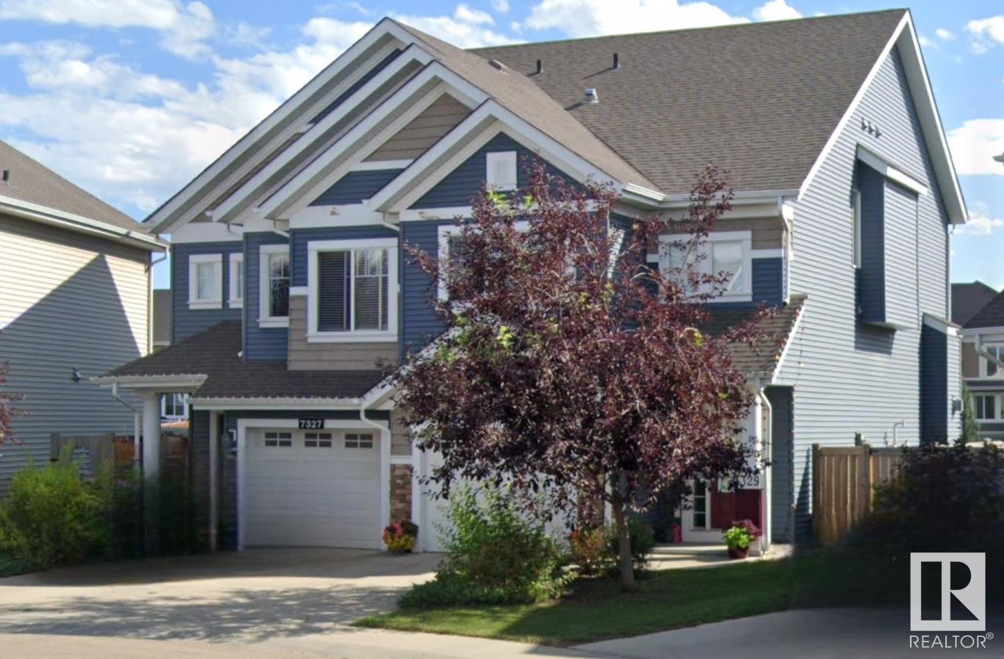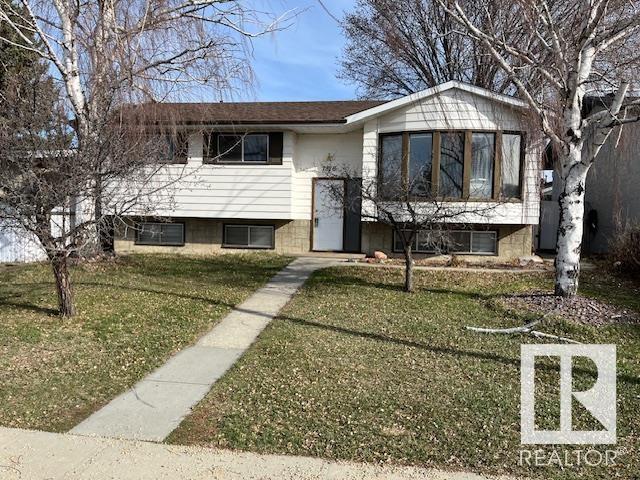looking for your dream home?
Below you will find most recently updated MLS® Listing of properties.
205, 881 15 Avenue Sw
Calgary, Alberta
Welcome to the Residences of Mount Royal in the heart of the desirable Beltline district! The refined curb appeal of this boutique executive condo complex pairs with tasteful stylish interiors in this spacious 2-bedroom, 2-bathroom condo with soaring 11-foot ceilings! This bright, open-concept unit features crown moulding, an abundance of natural light and perfectly positions the 2 bedrooms on opposite sides of the unit, has convenient in-suite laundry and a large entry closet with sliding mirror doors. The functional kitchen offers tasteful stainless steel and black appliances, maple cabinetry with under-mount lighting, and granite counters that include a breakfast bar. The adjacent living and dining spaces are made cozy by a gas fireplace and lead you onto a covered balcony that boasts a gas line for your BBQ. The primary suite offers a spacious walk-through closet to the convenient ensuite bath. The second bedroom offers an opportunity for a roommate or a spacious office area. A separate storage locker joined with your titled underground parking (plus plenty of visitor parking and oversized hallways perfect for moving in!) comes paired with a complex that's pet friendly (board approval required). Located in an incredible location, just minutes from 17 Avenue and the boutique shops, and award-winning restaurants of the Entertainment District and Downtown. Located in the heart of Beltline, this apartment offers convenient access to various amenities such as Mount-Royal Village Goodlife and Shops through the attached walkway, making it an ideal choice for those who value urban living. Do not miss your chance to own this nice home! (id:51989)
Real Broker
1609, 11811 Lake Fraser Drive Se
Calgary, Alberta
Welcome to this stylish and move-in-ready 2-bedroom, 1-bathroom apartment in the highly sought-after community of Lake Bonavista—a PRIME LOCATION offering convenience, lifestyle, and long-term investment potential. Whether you're a first-time homebuyer looking for a comfortable space to call home or an investor seeking a highly desirable rental property, this unit checks all the boxes. This apartment stands out with a RARE (one of only a few floorplans in entire complex) and highly functional floorplan, maximizing every inch of space for effortless living. Recently refreshed with bright, modern paint, stylish NEW LIGHTING fixtures, and durable VINYL PLANK flooring, this unit feels light, airy, and inviting from the moment you step inside. The open-concept kitchen is perfect for cooking and entertaining, featuring warm maple cabinetry, gleaming GRANITE countertops, and stainless steel appliances. A spacious breakfast bar provides ample seating and flows seamlessly into the living and dining area, creating a perfect gathering space. Large windows invite plenty of natural light, making the home feel even more spacious. This well-managed complex offers outstanding amenities, including multiple party rooms perfect for hosting get-togethers, a MASSIVE FITNESS CENTER fully equipped to support your active lifestyle, and GUEST SUITES providing convenient accommodations for visiting friends and family. Even better, the affordable condo fees cover ALL UTILITIES—including electricity—ensuring worry-free living with no surprise bills! For those who value ease of access, this location is unbeatable. You're just minutes from the C-Train, major roadways, shopping centers, restaurants, and all essential services, ensuring a stress-free commute and an abundance of nearby amenities. Additional perks include in-unit laundry and a secure UNDERGROUND TITLED parking stall. Don’t miss this incredible opportunity to own in Lake Bonavista, a neighborhood known for its vibrant community and e xceptional convenience. Book your private showing today! (id:51989)
Exp Realty
228 Tartan Circle W
Lethbridge, Alberta
Welcome to one of the most refreshing homes on the market today; an exceptional custom-designed bi-level residence that stands apart from the rest! Say goodbye to "cookie cutter" and hello to a home that offers both character and functionality, complete with a super-sized heated double attached garage and convenient RV parking. Situated on a desirable corner lot and south-facing entrance overlook Tartan Park, where a scenic trail system invites you to enjoy fresh air and regular exercise, while the nearby playground is perfect for kids. The backyard is a private retreat, fully enclosed by a maintenance-free vinyl fence and shaded by mature trees. A separate storage shed provides the perfect space for your lawnmower and patio furniture. Step inside and discover a thoughtfully designed layout, offering over 1670 sq. ft. of finished living area. The main floor features a cozy living room with a focal gas stove and ample space for your large sectional. The bright and spacious dining area flows seamlessly into a well-appointed wraparound kitchen, offering plenty of cabinets and counter space. Adding to the home's convenience, this level also includes main-floor laundry, a front bedroom and a full 4-piece bathroom. Upstairs, you’ll find three bedrooms and two full bathrooms, including a spacious primary suite with its own en-suite. Sunlight pours in through the home’s many large windows, creating a bright and welcoming atmosphere. The main floor also includes a dedicated mechanical room and a separate storage room, ensuring everything has its place. Additional features include air conditioning, all appliances, central vacuum with attachments, a heated garage with a 220-amp outlet, and even a BBQ gas outlet for your outdoor gatherings. This truly one-of-a-kind home is a must-see! (id:51989)
RE/MAX Real Estate - Lethbridge
369 Legacy Boulevard Se
Calgary, Alberta
FIND YOUR WAY HOME to this charming and move-in ready townhome in the vibrant community of Legacy. Featuring 3 spacious bedrooms and 2 full bathrooms, this open-concept layout offers seamless flow between the living room, dining area, and modern kitchen complete with stainless steel appliances and stylish finishes. Enjoy added functionality with extra hallway storage and convenience with a fenced private backyard and a wood-finished deck—perfect for outdoor relaxation. Legacy is a thriving neighborhood known for its walkable parks, scenic ponds, playgrounds, and highly-rated schools. Just steps from green spaces and minutes to major routes like Macleod Trail, Stoney Trail, and Deerfoot, everything you need is within easy reach. Whether you're a first-time buyer, investor, or downsizing, this home combines comfort, style, and location in one of Calgary’s most desirable new communities. (id:51989)
Exp Realty
67 Sunrise Heath
Cochrane, Alberta
TRIPLE CAR ATTACHED GARAGE__A Rare Find Indeed…Discover exceptional value in this stunning 2,086 SF(RMS Size) residence, meticulously crafted by the esteemed Douglas Homes Master Builder. Introducing the sought after Mount Rundle Model, featuring a sun-kissed South front exposure…just across the street from a walking/bike path and minutes from the future community centre.This radiant and extraordinary 3-bedroom home with also a 3-piece bath on the main…is a true gem in today's market, brimming with upgrades tailored for you and your family. The open-concept main floor boasts 9' ceilings, expansive windows, and elegant engineered hardwood flooring, creating an airy and inviting atmosphere.The sun-drenched dining area leads to a gorgeous kitchen, complete with a premium builder's grade appliance package, an impressive quartz island, and matching quartz countertops in the ensuite and hallway bathroom. The stylish electric fireplace in the great room adds warmth and charm to the heart of the home.Experience unparalleled luxury in the deluxe primary bedroom, featuring a lavish 5-piece ensuite with his-and-her closets and matching sinks.The grand entrance and front foyer is spacious while the stairs to the upper floor is adorned with exquisite wrought iron railings and a bright, roomy loft.The versatile flex room on the main level, complete with two 8-foot doors, is perfect for working from home or pursuing hobbies. And…next to it is a 3 piece bath, this is a unique feature!This sought-after floor plan in Sunset Ridge has been designed with your growing family in mind.Rancheview K-8 School is just a few blocks away and the St. Timothy High School is at the south end of Sunset Ridge, just a few minutes drive away. The future community centre and a third school, once done, will only be a short walking distance. Escaping into the mountains is about 40-45 minutes away on the scenic road. Driving back to the City of Calgary is only about 30 minutes an d to your nearest Costco as well and around 45 minutes to the airport. Embrace elegance and sophistication in this remarkable home – schedule your viewing today and seize this extraordinary opportunity. Don't miss out! *** Pictures from our Mount Rundle Model Showhome... 67 Sunrise Heath listing has a slightly different exterior & interior finishing package and layout than as shown in the pictures presented here.(Attention fellow agents: Please read the private remarks.) (id:51989)
Maxwell Canyon Creek
109, 119 19 Street Nw
Calgary, Alberta
Buckle up for LUXURY LIVING at the “SAVOY” by Truman Homes in vibrant West Hillhurst! This 2-bedroom, 2-bath condo with a den screams style with 10 ft. ceilings, HUGE WINDOWS flooding the space with light, and sleek engineered flooring. The kitchen dazzles with Liebherr and AEG appliances, quartz counters, a 5-burner gas stove, and a killer island breakfast bar. Bathrooms? Pure spa vibes with Carrera Marble, soaker tubs, and glass showers in main bathroom. Enjoy a west-facing balcony or the ROOFTOP PATIO, titled HEATED PARKING stall (No. 32) and same-floor STORAGE locker (No. 9). Reasonable condo fees for inner-city living(utilities included, except electricity) Pinch me, this is too good to be true! Nestled in trendy KENGSINTON, you’re steps from coffee shops, dining, shopping, pathways, top-notch schools, and transit! The DEN flexes as an office or extra space, with laundry/storage rounding it out. Your dream lifestyle starts here, don’t miss out! (id:51989)
Exp Realty
#402 10528 77 Av Nw
Edmonton, Alberta
PARK VIEWS from this TOP FLOOR RENOVATED 2 bedroom 2 bathroom CORNER UNIT facing SOUTHWEST with a wrap around balcony located across from a school park, close to Whyte Avenue, transportation, the U of A & the U of A Hospital. Lots of natural light with an open concept floor plan. New refaced white cabinetry with white appliances & a window over the sink with west views. Corner linear electric fireplace in the living room. Brand new paint. Laminate flooring throughout except for tile in the kitchen & bathrooms. The primary bedroom suite has 2 closets & a full ensuite bathroom. Main 3 piece bathroom. Included is the stove, microwave hood fan, fridge, dishwasher, INSUITE WASHER & DRYER, blinds & A/C. Assigned covered parking and extra storage. 18+ building. Shows very well! (id:51989)
RE/MAX Real Estate
3108, 3727 Sage Hill Drive Nw
Calgary, Alberta
This open concept main floor 2 bedroom, 2 bathroom condo has AIR-CONDITIONING and is located in popular Sage Hill in the well maintained "Mark 101" by Shane Home, walking distance to shopping and amenities! Features include 9 foot ceilings, Luxury Vinyl Plank flooring and quartz counter tops throughout , vinyl windows with sleek blinds, and in-suite laundry. In the well appointed kitchen , there are white cabinets, quartz countertops, modern white subway tile backsplash and stainless steel appliances. Opening on to the kitchen is the family room with large windows and a patio door leading to your private spacious main floor patio, with gas line roughed in. The primary bedroom has an en-suite bathroom and large walk-thru closet. The second bedroom is across the hall from the stylish 4 piece bathroom, and both are located on the other side of the family room from the primary allowing for maximum privacy. This unit also includes 1 titled underground parking stall, a storage locker, and there is secure bike storage available in the parkade. Condo fees are affordable and include heat/water/sewer. Located just steps away from public transit, shopping, restaurants, and many other amenities, this is a GREAT place to live OR a wonderful investment property. (id:51989)
Royal LePage Mission Real Estate
1201, 20 Dawson Wharf Mount
Chestermere, Alberta
Great Opportunity to lease second floor office/retail space in the heart of Dawons Landing, Chestermere! This space is suitable for a dance studio, yoga, gym, immigration, insurrance, financial service, kids learning centre, and many more uses. (id:51989)
Century 21 Bravo Realty
8210 45 Street
Lloydminster, Alberta
Don't miss this exceptional opportunity to own commercially zoned bareland in a highly sought-after location! Positioned between two established businesses—a major hotel on one side and a well-frequented animal hospital on the other—this property offers unmatched exposure and potential for a variety of commercial developments. Key Features: Zoning: Commercial – ideal for retail, office, restaurant, or service-based businessesLocation: Nestled between a busy hotel and a trusted veterinary clinic, ensuring consistent foot and vehicle traffic Visibility: High-exposure frontage, perfect for signage and brand visibility Accessibility: Easy access from main roads and ample opportunity for on-site parking. Whether you're looking to build a retail center, office space, or a high-traffic service hub, this property provides a blank canvas in a high-traffic corridor that supports strong long-term value. Unlock the potential of this strategically located property and bring your commercial vision to life! (id:51989)
Century 21 Drive
Rr 84u Twp Rd 563
Rural St. Paul County, Alberta
Explore the boundless potential of this 68-acre property, a perfect canvas to build your dream home or expand your farming venture. With ample space for a hobby farm or agricultural operations, the possibilities are endless. Conveniently located less than 30 minutes from St. Paul and an easy drive to Elk Point, this property is also just minutes from the serene Lake Eliza and Stoney Lake. Seize the opportunity to create your ideal rural lifestyle! (id:51989)
Century 21 Poirier Real Estate
5915 Anthony Cr Sw
Edmonton, Alberta
Welcome to this well-maintained half duplex located in the desirable community of Allard in SW Edmonton! This 4-bedroom, 3.5-bathroom home offers plenty of space for families, first-time buyers, or investors alike. The main floor features a bright and functional open-concept layout with a modern kitchen, spacious living and dining areas, and a convenient 2-piece powder room. Upstairs, you’ll find a large primary suite with a walk-in closet and full ensuite, two additional bedrooms, and another full bathroom. The fully finished basement adds even more living space, complete with a hallway, an additional bedroom, and a full 4-piece bathroom—perfect for guests, a home office, or extended family. Enjoy the convenience of being close to top-rated schools, shopping, public transportation, and parks. This move-in-ready home also includes a single attached garage and a private backyard, ideal for relaxing or entertaining. Wont Last Long>>> (id:51989)
RE/MAX Excellence
9820 110 St
Westlock, Alberta
FIXER UPPER OR LOT TO BUILD ON. 6500 sf ft lot on quiet street with back alley access. 771 sq ft home that is being sold As Is, Where Is. Lot is presently zoned R1. (id:51989)
Royal LePage Town & Country Realty
166 Harvest Oak Rise Ne
Calgary, Alberta
A very well kept 2 story home in the sought after community of harvest hills . This home is located on a cul-de-sac with walking distance to almost all the major amenities ,bus stops and school. Spotless home with a huge backyard filled with perennials to raise your family has 3 bedrooms and 2.5 washrooms upstairs . Finished basement could be used as a rec room or kids play area . Call your realtor to view this property ! (id:51989)
Five Star Realty
111 Highlands Place Sw
Desert Blume, Alberta
Welcome to 111 Highlands Place, located in a quiet cul-de-sac in the desirable Desert Blume community. This stunning Kenco custom-built home offers breathtaking views of the Desert Blume Golf Course, overlooking the 10th hole. This thoughtfully designed home is perfect for a growing family. As you step through the grand entrance, you’re greeted by a tranquil water feature that sets the tone for luxury. The expansive kitchen is a chef’s dream, featuring not one but two centre islands, complete with a breakfast bar and wine fridge. High-end Thermador appliances, including a gas stove, warming drawer, and built-in coffee machine, combine style and functionality. Casual dining is available in the bright dining nook, while a formal dining room just off the kitchen is ideal for entertaining. The inviting living room showcases a gas fireplace and coffered ceiling, framed by panoramic views of the golf course and beautifully landscaped yard. A spacious office, complete with custom-built shelving and a built-in desk, offers a great workspace. The mudroom, located off the garage, includes built-in lockers, along with a practical drop zone. One of the standout features of this home is the 4-car heated garage, complete with epoxy floors, built-in storage - 3rd bay is tandem and fits a fourth vehicle or extra workspace. Upstairs, the primary bedroom serves as a luxurious private retreat. This serene space includes a five-piece ensuite with a steam shower, jetted tub, and captivating views, as well as a large walk-in closet with access to the upstairs laundry. The second level also includes three additional spacious bedrooms—one with a private ensuite and the other two sharing a full four-piece bathroom. A built-in study nook is great for study or hobbies. The walk-out lower level is an entertainer’s dream. This expansive space includes a pool/ping pong table, wet bar, games room/den, fitness/gym room, and a comfortable family room. Two more spacious bedrooms, a three-piece bathr oom, and a secondary laundry area add function and comfort. Step outside to your private backyard retreat, complete with a heated saltwater pool featuring a slide and diving board, a hot tub, and a cabana with gas fireplace and heater. Additional backyard highlights include a putting green, in-ground trampoline, and a fully equipped outdoor kitchen with granite countertops, sit-up bar, built-in BBQ, pizza oven, bar fridges, and wall-mounted TV. A comprehensive URC Total Control sound system has been installed throughout the home, enhancing daily living. With its unbeatable views, exceptional craftsmanship, and resort-style amenities, 111 Highlands Place offers a rare chance to enjoy an exceptional lifestyle. (id:51989)
Royal LePage Community Realty
1410 Enright Ld Nw
Edmonton, Alberta
Welcome to Edgemont and this stunning BRAND NEW 2 storey built by New Vibe Homes Ltd. IMMEDIATE POSSESSION! Located next to park and BACKING TREES! Spacious front entry, grand vaulted ceilings in living room with big windows and electric fireplace, open concept kitchen with plenty of cabinets, pantry, ISLAND with quartz counters throughout, stainless steal appliances including GAS STOVE, Dining area with access to your private deck! Half bathroom, large mud room to your double 21'x22' attached garage! Upper level features Primary bedroom with spa like 5 piece ensuite, walk in closet & big bright windows! Laundry room with sink and cabinets, 2nd and 3rd bedrooms, 4 piece bathroom, desk area open to below, BONUS ROOM with a view to your private treed backyard! Excellent layout and top notch finishes throughout! (id:51989)
RE/MAX Elite
708 7 St
Hays, Alberta
Check out this Beautiful home in Hays with 3 bedrooms 3 baths and attached 2 car garage! This home is a nice open concept home with plenty of windows for the natural light , the home also has a large master bedroom with 4 pc bath and walk in closet, a sunroom and a large 34x25 attached garage! Don't wait too long to view this great home with your favorite realtor today! (id:51989)
Real Estate Centre
6879 Rundlehorn Drive Ne
Calgary, Alberta
Welcome to this charming bungalow located in the highly sought-after community of Pineridge! This home features a well-designed main floor layout with a functional kitchen, a bright dining area, and a spacious living room—perfect for family gatherings. You'll also find three generously sized bedrooms and a full 4-piece bathroom on the main level.The basement offers an illegal suite, ideal for extended family or potential rental income, and includes two large bedrooms, a full bathroom, a second kitchen, and a cozy living area. Conveniently located close to shopping, public transit, Village Square Leisure Centre, and within walking distance to Lester B. Pearson High School, this home is a fantastic opportunity for both homeowners and investors alike! (id:51989)
Century 21 Bravo Realty
3004 13 Avenue Sw
Calgary, Alberta
Taking in the curb appeal of this home from the front street, you’ll be surprised by how deceptively large it is inside….providing a beautiful blend of almost 3000ft2 of sophisticated living space with quiet areas and room to spread out. Originally built in the 1950s and later expanded, you’ll benefit from the stylish mid century modern influence coupled with a substantially renovated home, including a beautiful legal 750 ft2 suite that was recreated from the walls in. The principal areas of this home flow seamlessly from the large living room to the dining area and entertainers dream kitchen with huge island housing built in appliances. A bright flex room sits at the back of the home with access to a private wrap around deck that can also be accessed from the kitchen/dining area. The volume of newer triple paned windows on all sides of the home provides an unmatched interior brightness and creates an exceptionally quiet and peaceful indoor environment.Three bedrooms can be found situated away from the common area on the main floor. A very private principal bedroom provides a cozy oasis for rest, while offering an abundance of built in closets, and a full ensuite. The secondary bedrooms bookend the renovated main bathroom. The lower level of the principal residence provides even more built in storage, a great foyer from the double attached garage provides a versatile flex space. An additional 4th bedroom, well sized laundry room and new full bathroom round out this level.An amazing lower legal suite, registered with the city of Calgary, can be accessed from a completely separate entrance, providing privacy. Feeling more like a home than a suite, you’ll be greeted by a large foyer and down the hallway to an incredible space offering an open concept kitchen with full appliance package, comfortable living room and dining area, well sized bedroom, spa like bathroom and washer & dryer. Perched on a corner lot, this incredible property has a view of the Shagana ppi golf course, is walking distance to local schools, is within close proximity to the C-Train and is a quick commute by car to the downtown core. The extra wide lot provides enough lawn space remaining for your kids or dogs to enjoy. Showings by appointment only. No open houses are scheduled. (id:51989)
Real Estate Professionals Inc.
7327 24 Av Sw Sw
Edmonton, Alberta
Diamond in the Rough!!! The Cadenza, a popular duplex home built by Brookfield Residential features a large kitchen, dining area, and living room with large windows allowing for natural light throughout the home. The second level opens up into a spacious flex room. Just off the flex room is your second floor laundry, main bathroom and 3 bedrooms including a spacious Primary bedroom suite located over the garage that has spacious 9’ ceilings. The basement is completed with a self contained bachelor pad with its own ensuite. The property requires some TLC .... must see to appreciate.... (id:51989)
Maxwell Polaris
7516 147 Av Nw
Edmonton, Alberta
SPACIOUS 1200 SQFT BiLevel in a great location across from the school yard! 3 bedrooms on the main level with 4 pce bath. Additional bedroom, bathroom and family room in the basement. (id:51989)
Royal LePage Arteam Realty
Rr172 Twp Rd 504
Rural Beaver County, Alberta
150.52 ACRES TOTAL...100 ACRES CULTIVATED...CLOSE TO RYLEY (id:51989)
RE/MAX Elite
11 Oak Street
Red Deer, Alberta
Newly renovated bi-level home in Oriole Park with large south facing yard. The house shows like a brand new home with new kitchen with quartz countertops and stainless steel appliances. The upper floor has an updated living room, dining room, two bedrooms and a new bathroom with quartz countertops and a deep soaker tub. On the lower level there are two additional bedrooms, a four piece bathroom with quartz countertops, a rec room, laundry and a kitchenette or bar area. Enjoy convenient access to wine and beverages while watching movies or your favorite sports in the adjacent rec room. New flooring, interior doors, exterior doors, trim and light fixtures provide a bright and airy space for family living. Close to public amenities including Bower Ponds, Dawes Rec Center, schools and shopping. Large level back yard has plenty of room for a double garage. Utility/yard shed provides storage for gardening tools, bicycles and kids toys. Enjoy plenty of sun on the branch new deck while watching over the kids and dogs. A large green space across the street allows further room for kids to play. Available immediately, don't miss your opportunity to move into this updated family home in Oriole Park. (id:51989)
Royal LePage Network Realty Corp.
4414, 6 Merganser Drive
Chestermere, Alberta
Step into comfort and style with this BRAND NEW beautifully designed 2-bedroom, 2-bathroom + den condo in the vibrant, master-planned community of Chelsea. Nestled on the westerly edge of Chestermere, this growing neighborhood is just a quick 20-minute drive to downtown Calgary, making it perfectly positioned for work, play, and everything in between.Enjoy all the perks of this 316-acre community, destined to be home to over 5,400 residents and surrounded by parks, pathways, schools, shopping, and a unique Eco Park – making it a true destination for lifestyle and connection.Inside this sunny south-facing suite, you'll love the bright, open-concept design, complete with luxury plank flooring, quartz countertops, stainless steel appliances, and triple-pane windows for year-round comfort and energy efficiency. The kitchen is a standout with full-height cabinetry and a sleek eat-up bar — perfect for casual mornings or entertaining.The spacious den is ideal for a home office or cozy nook, while the primary suite offers a walk-through closet and elegant 3-piece ensuite. A second bedroom, full bathroom, and in-suite laundry round out this functional, stylish home.Love to stay active? No need to go far – enjoy the convenience of an on-site gym and relax or host in the owner's lounge (available for private use $). And with underground parking, bike storage, and nearby access to Chestermere Lake, parks, trails, and shopping at Chestermere Station and Crossing – everything you need is right at your fingertips.Whether you're a first-time buyer, downsizing, or looking for a lifestyle upgrade, this turn-key condo is the perfect blend of luxury and low-maintenance living.Life is better at the Lockwood – where community, convenience, and comfort come together. Welcome home! (id:51989)
RE/MAX First





