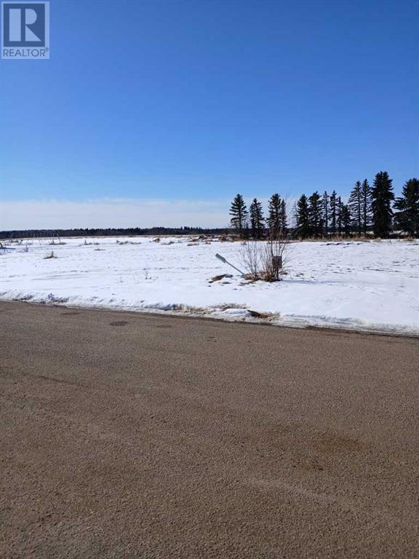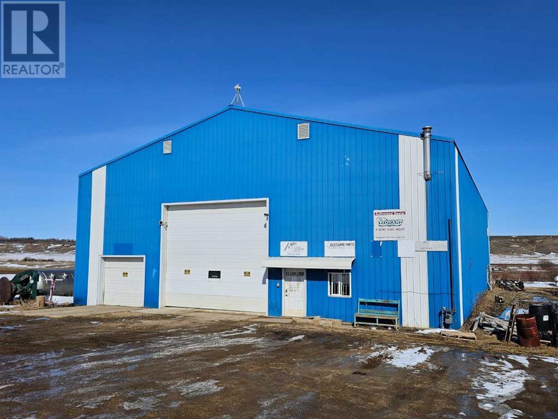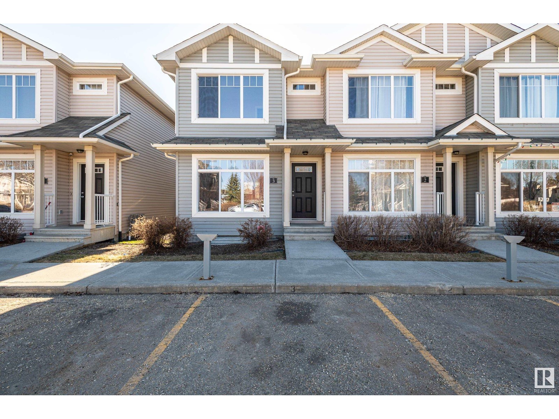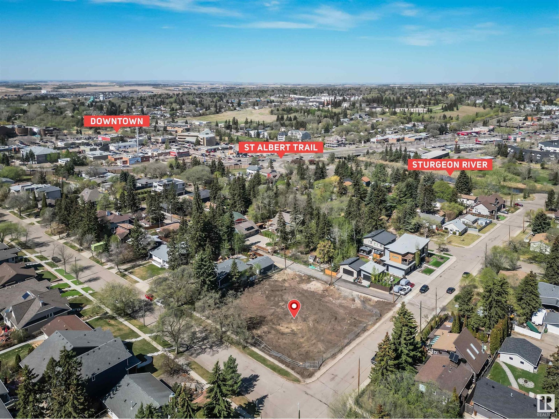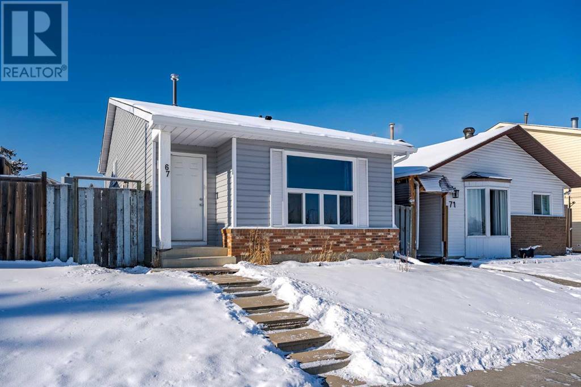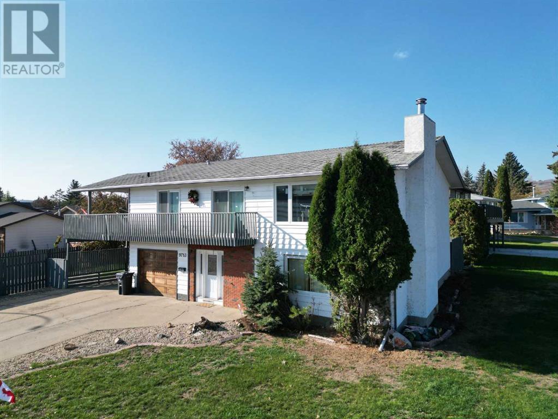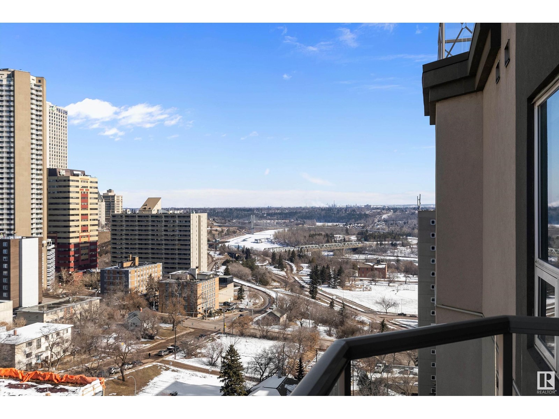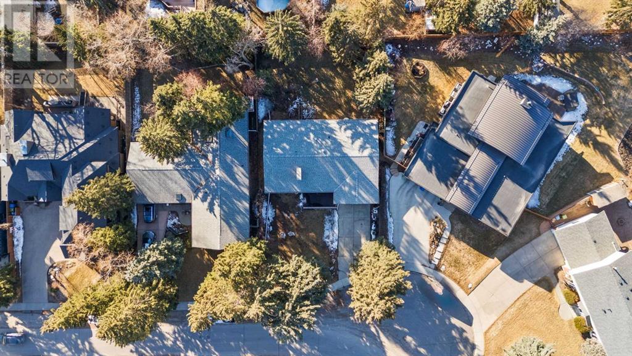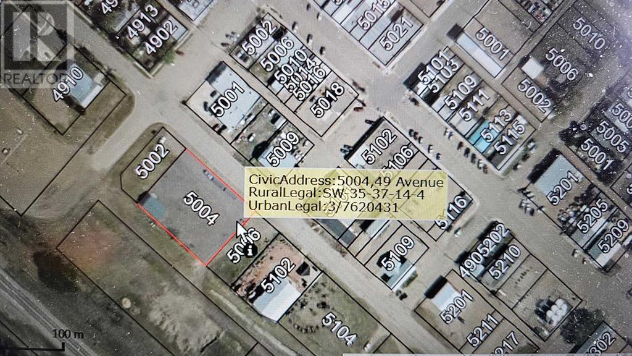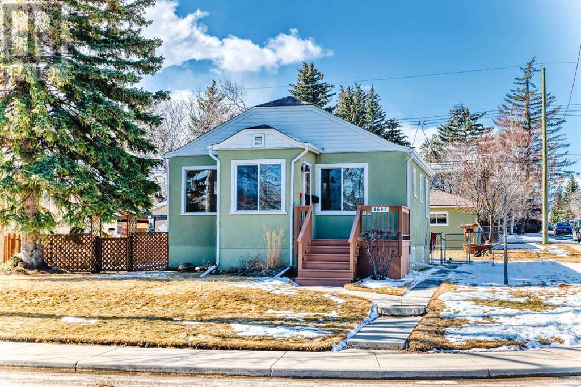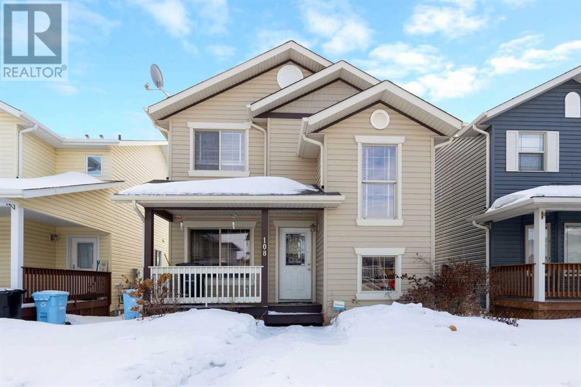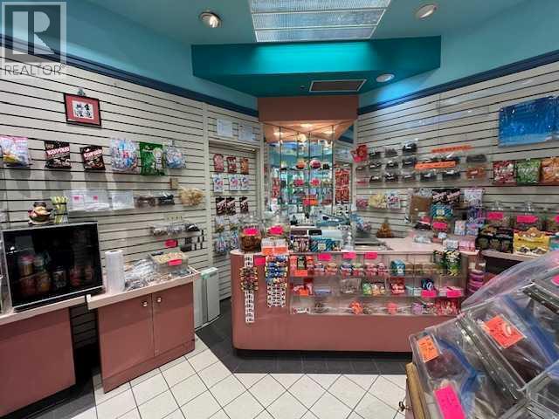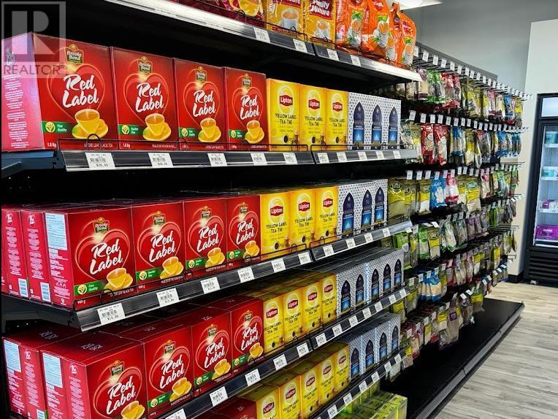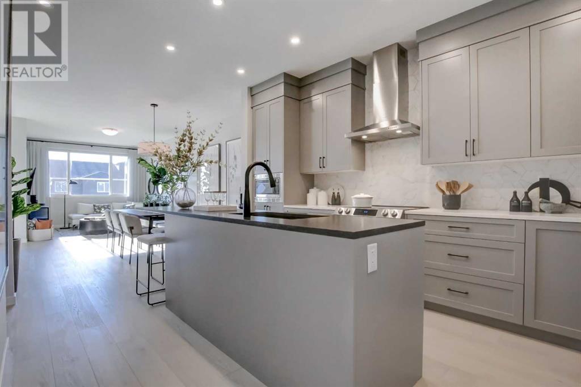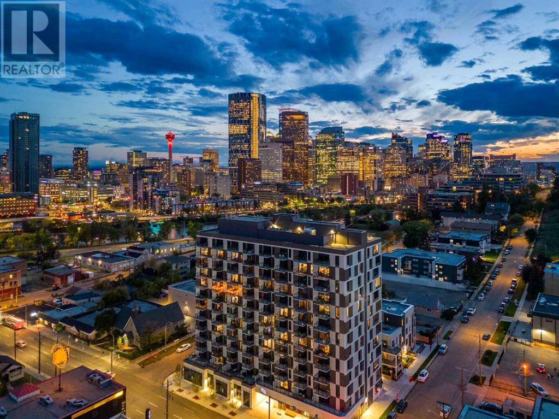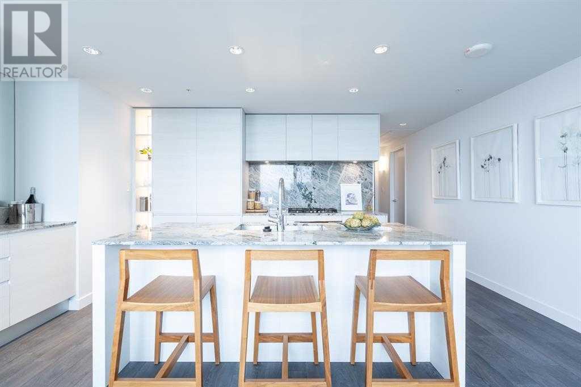looking for your dream home?
Below you will find most recently updated MLS® Listing of properties.
114, 10209 92 Avenue
Lac La Biche, Alberta
READY TO BUILD!!! This 3,994 square foot lot is located in the bareland condo community The "Meadows". Close to schools, hospital, and amenities. Fully serviced with municipal sewer, water, and nicely landscaped common areas with new playground facility, is what makes this NEW home subdivision a clean and safe place to set up your new home. (id:51989)
Coldwell Banker United
301 Centre Avenue
Milk River, Alberta
Absolutely beautiful bungalow home for sale in Milk River! Corner lot property , 4 bedroom, 2 and a half bath. over 2,000sqft on the main level and over 1,800sqft below. 1 bedroom up and 3 bedrooms down. Extra large entrance with a massive living/dining room. Large skylight. Vey nice and spacious kitchen with big middle island. Main floor laundry. Big master bedroom with 2 separate walk in closets. Huge 5pce en-suite with true "his and hers" sinks and jet tub. Fully finished basement with a large living room and gas fireplace. Big games room with fridge, sink and microwave area. Storage room has a work shop area and a wine/cold room. Attached 2 car garage that is finished with electric over head heater This property is located directly across from the Milk River golf course. This is an ideal property for a family or for the retiree. 40mins from Lethbridge and 10mins to Coutts/Sweetgrass U.S.A. Port of entry. (id:51989)
RE/MAX Real Estate - Lethbridge
1802 Bullivant Crescent Sw
Medicine Hat, Alberta
Welcome to this stunning 1,722 square foot bungalow, centrally located on the SW Hill, offering breathtaking panoramic coulee views. This home has been beautifully updated and thoughtfully designed to provide both style and comfort. As you step inside, you'll immediately notice the spacious kitchen, complete with a large island, abundant cabinet and drawer space, luxurious granite countertops, and high-end stainless steel appliances. The tasteful vinyl plank flooring, installed on a diagonal, adds a touch of elegance throughout the main floor. This kitchen is ideal for hosting guests, with an additional coffee bar and seating area, perfect for casual gatherings. Adjacent to the kitchen and dining room is the inviting living room, and just beyond is a cozy sunroom that takes full advantage of the spectacular coulee views. Down the hallway, you'll find a convenient coat closet, a pantry, a beautifully updated 4-piece bathroom featuring new flooring and vanity, along with a relaxing soaker tub. Completing this level is the main floor laundry room. Throughout the main level, you'll appreciate the vinyl windows with magic screens that enhance both functionality and aesthetics. The fully finished basement offers a spacious family room, cold storage, a den, a generously sized bedroom, and a 3-piece bathroom. The utility room is home to an updated high-efficiency boiler and provides ample additional storage space. Another wonderful update is central air conditioning. The unit itself is also completely updated. Outside, the property boasts a large driveway with plenty of room for vehicles, trucks, and toys, including RV parking, a single attached garage (14x23), and a heated triple detached garage (32x24) that provides abundant storage and workspace. The beautifully landscaped yard features built-in planters, a patio area, and a wrap-around deck with maintenance-free decking, perfect for outdoor living. Underground sprinklers make lawn care a breeze, ensuring your yard rem ains lush and vibrant. This home truly offers a little piece of paradise in a prime location. Don’t miss the opportunity to make it yours! (id:51989)
Source 1 Realty Corp.
8620 97 Av
Morinville, Alberta
Juniper Heights is an expansive new community in Morinville. You'll enjoy a close proximity to schools, parks, pathways, new regional rec centre and more in this beautiful community! With over 1470 square feet of open concept living space, the Soho-D from Akash Homes is built with your growing family in mind. This duplex home features 3 bedrooms, 2.5 bathrooms and chrome faucets throughout. Enjoy extra living space on the main floor with the laundry room and full sink on the second floor. The 9-foot ceilings on main floor and quartz countertops throughout blends style and functionality for your family to build endless memories. PLUS a single oversized attached garage! PICTURES ARE OF SHOWHOME; ACTUAL HOME, PLANS, FIXTURES, AND FINISES MAY VARY & SUBJECT TO AVAILABILITY/CHANGES! (id:51989)
Century 21 All Stars Realty Ltd
734 Northridge Ave
Picture Butte, Alberta
Check out this amazing property featuring a well landscaped yard with walking path nearby! This home features space for everyone, there is a loft area and 2 family rooms, 5 bedrooms and 3 baths! This home has an attached garage 24x30 and a second detached garage 16x24 so there is plenty of room for the cars and work space! Don't wait too long, call your favorite realtor today! (id:51989)
Real Estate Centre
112 Killdeer Way
Fort Mcmurray, Alberta
Walk-up Bungalow in Eagle Ridge – Backing Greenspace, welcome to 112 Killdeer Way! Situated on a spacious 6,000 sq. ft. lot with rear pathway leading you directly to the Birchwood Trail System. You are welcomed into an extra large foyer that leads up to your main living space. The main Level is bright, spacious & offers open concept layout with large windows that allow the west evening sun in! Modern kitchen with ample cabinetry, large prep island, corner pantry, + stainless steel appliances. The dining area gives direct access to a rear deck overlooking the green space, 2 tiered deck & your hot tub! 2 pc powder room is conveniently located just steps away from the main living space with attached laundry room. Located at the end of the hall is your primary bedroom completed with a walk-in closet and 5 piece ensuite offer dual sinks, separate tub & stand alone shower. Second & third bedroom are across the hall with an additional full bathroom. The lower level features a large family/rec room, ideal for entertaining or a home theatre setup! + the 4th bedroom & another full 4 pc bathroom. Attached you have the heated 21x24 garage with plenty of room for vehicles and storage. This fully finished 4-bedroom, 4-bathroom home offers the perfect blend of comfort, style, and functionality & is walking distance to parks, schools, shopping, and trails. Perfect for those seeking a peaceful retreat with modern conveniences in one of YMM's desirable neighborhoods. Newly priced & offering a paint credit! Don’t miss out—schedule your private showing today! (id:51989)
Coldwell Banker United
24 50121 Rr 204
Rural Beaver County, Alberta
Solid as a Rock !! 1.5 storey ICF foundation home located on a very treed private 5.58 acre lot . This 3 bedroom 1 full bath and 2 half bathroom home has tons of character. Living room offers plenty of windows for loads of natural light as well as a wood burning fireplace. Main level also has a 4 piece bathroom, walk through pantry and open concept to the kitchen. Back door area is a sun room for your plants or enjoying some rays. Amazing loft used as a primary bedroom has a half bathroom. In the basement you will find a granny suite, large family room area, 3rd bedroom, laundry and a 2 piece bathroom ( seller supplied shower) to make it a 3 piece. Outside enjoy views from the large front or back deck . Unique flow through driveway to side road leads you to the double garage. Lot has an extra septic holding tank for RV parking, Plenty of room, bus can pick the kids up at the end of the driveway. Perfectly located 20 mins from Camrose , 15 minutes to Tofield and 30 mins from Edmonton. A must see! (id:51989)
Exp Realty
#41 53207a Highway 31
Rural Parkland County, Alberta
PRIVATE GETAWAY; Located in the gated and secured community - The Meadows. Park your trailer or install a modular and enjoy this fully serviced site w/ concrete RV pad backing onto the 5th green of Pineridge Golf Course. Powered golf cart shed included. Directly across the street is a fully equipped clubhouse with showers, laundry facilities, games room, fitness equipment, decks BBQ and TV areas. Close to SEBA BEACH and easy access to the Yellowhead Highway and only a 30-minute drive west of Stony Plain (45 minutes to Edmonton). Your peace of paradise awaits with all the benefits of resort living in this gated community. (id:51989)
Exp Realty
26 Mount Vista Drive
Hill Spring, Alberta
Cozy, warm, inviting, relaxing are all words to describe this beautiful cabin nestled in the neighbourhood of Mountain Vista Estates just outside of Hill Spring. The log exterior, the wood v joint interior, the vaulted ceiling, the wood burning stove, the open kitchen, dining and living room, the back deck and sitting area right on the pond, the 3 season shed with a 2 piece bathroom are all features that make this home a one of a kind. It is currently being used for personal use and an AirBNB rental. Located close to Waterton and the mountains it is regularly booked from April to October. The quiet peaceful outdoors are ideal for watching sunrise and sunsets, and enjoying the ducks, geese and other wildlife. The exterior was repainted 3 years ago, and, the stove and water tank were recently replaced. The annual fee is not necessarily an HOA fee but a neighbourhood fee that is calculated yearly dependent on costs that include such things as "snow removal, grass cutting of common spaces, road maintenance, electrical bills for water pump systems, irrigations water, garbage disposal, capital projects, etc." The neighbourhood is part of a water coop for drinking water but also has seasonal irrigation water for the yards and outdoor use. There is natural gas in the area but this home uses propane tanks that are filled a couple times a year depending on usage. It also has a holding tank for sewer which is cleaned out about every 3 months depending on usage as well. The man made pond is great for kayaking or canoes and there is also a fire pit and horse shoe pits for community use. The furnishings in the home are negotiable. If you are looking for a new residence, a get away home, or an investment property this might be the one for you. Come check it out! (id:51989)
Sutton Group - Lethbridge
5116 51 Avenue
Meeting Creek, Alberta
Welcome to Meeting Creek ... the "Hub of the Farming Community" just 1/2 hour south of Camrose. This 6240 sq ft building offers 3 mezzanines (providing lots of storage), 2 offices, 1.5 baths and also houses a local store ... and if possible, the renter who runs it, would love to stay on. You'll want to know that this building has 8" walls, 18' ceiling height and offers a 18'Wx16'H overhead door. There are two 7,000 gallon tanks under the floor. The one on the East side of the building has had potable water in it, and the West one has rain water collected in it from eavestroughs around the perimeter of the building. Then the water is pumped into the 4000 gallon tank in the NW corner of the shop, is filtered and chlorinated for use in the building. There's in-floor heat as well as an overhead heater. Ample parking at the front of the building makes it perfect for customers. Bring your ideas to this neat property in Meeting Creek! (id:51989)
RE/MAX Real Estate (Edmonton) Ltd.
#3 6032 38 Av Nw
Edmonton, Alberta
Charming Townhouse in Greenview – Ideal Location & Lifestyle! Welcome to this delightful townhouse nestled in the heart of family-friendly Greenview! Located in a peaceful neighborhood, this home is just steps from Greenview School, and within walking distance to Hillview School, scenic parks, and everyday conveniences including Mill Woods Town Centre, public transit, and the LRT. With quick access to major routes and close proximity to industrial employment hubs, commuting is a breeze yet you’ll still enjoy the serenity of residential living. Plus, for golf lovers, a stunning course is only minutes away, offering the perfect way to relax after a long day. Inside, you’ll find a spacious layout filled with natural light, ideal for families, first-time buyers, or savvy investors. Whether you're planting roots or expanding your portfolio, this home is a smart move in a thriving community. Additional parking at $20.00/month Some photos Digitally Staged (id:51989)
Homes & Gardens Real Estate Limited
8 Edgeridge Way Nw
Calgary, Alberta
8 Edgeridge Way NW | Location, Location, Location! | Well-Maintained, Modern, Two-Storey Single-Family Home In The Highly-Desirable NW Community of Edgemont! | Boasting 3,393 SQ FT Of Developed Living Space | Custom Built By Mahogany Lane Homes Ltd. In 1985 | Showcases A Tudor-Style Exterior With Gable Roof Lines, Traditional Oak Rails/Balusters, & Gorgeous Oak Hardwood Floors | Enter The Home Into A Beautiful High Ceiling Front Entryway Into The Main Floor Living Area | Living Room Features Floor-To-Ceiling Bay Windows Which Flood The Room With Natural Light | Spacious Kitchen & Breakfast Nook Has Upgraded Stainless-Steel Appliances, Large Window Overlooking Your Private Backyard Where You Can Easily Monitor the Activities of Your Children & Pets, Custom-Made Oak Cabinets By Merit, Modern Light Fixtures & Door Accessing The Expansive Deck To The Backyard | Family Room Showcases A Beautiful Stone & Oak Wood Burning Fireplace | Upper-Floor Features 4 Generously Sized Bedrooms | Luxurious Primary Bedroom With Spacious 5 PCE En-Suite Featuring Separate Soaker Tub, Shower & Double Sinks | Basement Is Fully Finished & Insulated With Plenty Of Storage | Tucked Away On This Quiet Street Within Walking Distance To Edgemont Superstore | Edgemont Has The Highest Number Of Parks & Playgrounds Compared To Any Other Calgary Neighborhood! | Edgemont's Popular Ravine & Walking Paths Allow For Endless Leisurely Strolls | A Minute Walk To Bus Stops & Quick Easy Access To Neighbourhood Schools & Tennis Courts, Playgrounds, LRT | Major Shopping Centres Like Crowfoot, Beacon Hill, Northland Mall & Market Mall Are Just Minutes Away | Close Proximity To Three Excellent Schools: Tom Baines Junior Hight, Edgemont Elementary School & Mother Mary Greene School, As Well As Sir Winston Churchill Designation. (id:51989)
Real Broker
15 Panatella Row Nw
Calgary, Alberta
Newly Priced for Immediate ConsiderationNestled in the heart of Panorama Hills, this stunningly updated home is the perfect blend of modern elegance and everyday comfort. Every detail has been thoughtfully upgraded, from brand-new appliances and fresh paint to new 60oz luxury carpet with premium underlay. The kitchen has been beautifully enhanced, offering a contemporary feel that is perfect for cooking and entertaining. Enjoy the warmth of new lighting throughout, creating an inviting ambiance in every room. The spacious primary suite provides a private retreat, while the bonus room upstairs offers the perfect space for relaxation or work. With four bedrooms and three and a half bathrooms, this home is designed to fit any lifestyle. The oversized corner lot boasts new landscaping, while the massive 25+ foot deep garage provides ample space for vehicles, storage, and more. The fully finished basement adds even more living space, and the home’s layout makes it easy to add a side entrance if desired. Located just steps from Panatella Square Park and Playground, with quick access to Stoney Trail and all the conveniences of North West Calgary, this is a home that truly has it all. New window coverings on the main floor and a brand new roof complete the package—all that’s left is for you to move in and make it your own. See additional information by clicking on the brochure and virtual tour links.Don’t miss this incredible opportunity—visit the open house this weekend or book a private tour with your favourite agent today! (id:51989)
Engel & Völkers Calgary
212 Silverado Range Close Sw
Calgary, Alberta
Check out this beautiful fully finished 2 story home in Silverado. Home has over 2200 square feet of developed living space. Has a total of 4 bedrooms plus main floor den (office) and 3.5 bathrooms with a double detached garage. The kitchen offers a center island breakfast bar with a chrome appliances. Off the kitchen is a full-sized dining area which can seat a large family. The living room is wide open with stunning vaulted ceiling. Upstairs you will find a large Primary bedroom with walk in closet and a luxurious ensuite that boats a jetted tub, stand up shower. The two other bedrooms are a good size and one having a walk-in closet. The professionally finished basement adds extra living space, which is fully finished with a cozy family room that could be used for either an entertainment area or a games room. There is also a 4th bedroom with a walk-in closet , The double detached garage is very spacious, so plenty of room for both cars and some storage. The west backyard is private & quiet and is fully fenced and boasts a very large rear deck. Low maintenance rear yard. Ideal for enjoying the summer and entertaining with guests. Come check out this beautiful and well-maintained home and make it yours! Recent updates include new roof shingles and siding in 2020 Hot water tank 2021, new garage door opener, 2023 new dishwasher, 2025 refinished kitchen cabinets 2025. A great location to raise your family. Walking distance to playground & schools as well. Silverado is an excellent area with a convenient location being close to the Calgary Ring Road and LRT, schools, local shopping, restaurants, parks, YMCA. Call today to view your next home! Don’t miss this opportunity! (id:51989)
Grand Realty
27 Aspen Lane
Parkland Beach, Alberta
Exceptional Residential Lot in Parkland Beach – Ready for Your Dream Home or Seasonal Retreat!This prime residential lot in Parkland Beach offers everything you need to start enjoying lakeside living today. Whether you're ready to build your dream home or simply want a seasonal getaway, this property has it all—including a 2012 - 30’ Holiday Trailer for your temporary or vacation accommodations. A drilled well and septic holding tank are already installed.The 28’ x 32’ heated garage is already complete and fully equipped with: LED lighting & built-in workbench, Overhead heater for year-round comfort Laundry services with shower & kitchenette, Sunshine door for bright, natural light, 20-gallon hot water tank & 220V power, well-built 2x6 walls, and insulated to R40.Step outside and enjoy the lush, manicured lawn (with 30 yards of topsoil) and a beautiful retaining wall. Gather around the fire pit for memorable family nights under the stars. Gull Lake offers year-round recreation, including boating, swimming, fishing, ice fishing, and golfing. Plus, you're close to exciting local events like rodeos in Rimbey and Ponoka race days at Central AB Race Track.Don’t miss this exceptional opportunity to own a ready-to-enjoy property in Parkland Beach! (id:51989)
Cir Realty
27a Belmont Dr
St. Albert, Alberta
Build your dream home on this large private corner lot in the heart of St. Albert. Fully serviced WALKOUT lot - ready to start building on right now! Have you wanted to live in a mature neighborhood but didn't want to live in an older house? This is your once-in-a-lifetime chance to custom build the perfect home for your family. Steps to the Sturgeon River Valley and a quick walk to the downtown shops and St. Albert Farmer's Market mean that you will have quick access to all the best parts of town without all the driving. Unlike brand new neighborhoods on the edge of the city, these lots provide a fantastic mix of gorgeous, wide tree-lined streets and character homes plus modern new luxury infill homes. With over 6300sqft lot of land (42' x 150') and rear lane access, you have plenty of room to build an incredible house with a walkout basement plus a HUGE detached 37' x 23'6' garage. R1 Zoning allows you to have a secondary suite such as a garage or a basement suite, giving you endless possibilities. (id:51989)
RE/MAX Professionals
67 Sandstone Drive Nw
Calgary, Alberta
PERFECT FAMILY HOME IN THE DESIRABLE NEIGHBOURHOOD OF SANDSTONE VALLEY | TOTALLY RENOVATED | Nestled in the desirable community of Sandstone Valley, this 4-level split offers the perfect blend of space, functionality, and classic charm. Boasting nearly 2,000 of livable square footage, this home is ideal for growing families or those looking for a well-established neighborhood with mature trees, parks, and excellent amenities. Renovations were recently completed, boasting luxurious vinyl plank (LVP) flooring throughout the upper, main and third level, new baseboards, new paint, new exterior doors and windows, light fixtures and window coverings. All windows have also been replaced with vinyl windows, with new asphalt shingle roofing and siding also replaced just last November 2024. Stepping inside, you’re welcomed by a bright and airy main level featuring a spacious living room with large windows facing GREEN SPACE (no neighbours across), functional nook / kitchen area , with a side entry into the fenced backyard. Upstairs, the primary bedroom is a private retreat, while two additional bedrooms and a updated 3-piece bathroom. The third level offers a sizable family room with a wood-burning fireplace and a built-in wet bar, perfect for cozy nights in or entertaining. This level also features a 3-piece bathroom completely renovated. The fourth level provides a versatile space that can be used as a workshop, rec room, home gym, and additional storage in the crawl space, plus a dedicated laundry room. Step outside to enjoy the private backyard, completed with a large deck — a perfect setting for summer BBQs. The oversized shed is included for all your yard maintenance, full storage needs. The property is also accessible via back lane, and enough room to build your dream double garage. Located close to top-rated schools, parks, pathways, public transit (bus loop right in front), and major roadways (Centre Street, Deerfoot Trail), this home offers both convenience and tran quility in one of Calgary’s most established communities. Don’t miss your opportunity to own this FANTASTIC HOME in Sandstone Valley, it won't last long! (id:51989)
RE/MAX Real Estate (Mountain View)
3204 29 Av Nw
Edmonton, Alberta
Welcome to 3204 29 Ave—a stunning, well cared for & well-maintained two-storey home with incredible potential in the heart of Southeast Edmonton. This immaculate property is sure to impress! Recent upgrades include a newer hot water tank, laminate and tile flooring, fresh paint, and a ONE BEDROOM LEGAL BASEMENT SUITE with a separate entrance, ready for new tenants. Whether you're an investor looking to expand your portfolio or a homeowner seeking rental income to help offset your mortgage, this home is a fantastic opportunity. The main floor boasts a spacious entryway leading into a bright living area, seamlessly connected to the kitchen and dining space, which overlooks the backyard and a huge deck—perfect for entertaining. A half-bathroom and laundry room complete this level. Upstairs, you'll find a cozy bonus room with a gas fireplace, three generously sized bedrooms, including a master suite with an ensuite, and a full bathroom. Don’t miss your chance to own this exceptional home at an amazing price! (id:51989)
RE/MAX Elite
9713 72 Avenue
Peace River, Alberta
This two story house with NO basement is refreshingly unique; giving you over 2100 sq ft of above grade living. Located in the heart of the north end, so close to the arena, pool and schools, parks and playgrounds, plus within walking distance to the Riverside Trails. The entry on the first floor is generous in size and closet space, perfect for your family's coming and going, as is the family room with wood burning fireplace, 2 bedrooms, a full bathroom , utility room and indoor access to the garage. These sellers have gone all out with extensive renovations. All the windows and patio doors are brand new with triple pane argon windows. The large, country kitchen is all decked out in new cabinets, new flooring and SS appliances.. The flooring on the main level has been completely replaced with luxury beige vinyl plank. Together with the new high efficiency furnace and the wood burning fireplace, they are anticipating low energy costs this winter. The second story showcases lots of raised decking, giving this home a curb appeal all its own. The deck can be accessed through the patio doors in the kitchen or the patio doors from the dining room, providing you with a great view into the private and fully fenced backyard. The garage has undergone a facelift as well. If you are looking for a home that is somewhat unique, with a great location, put this one on your must-see list....it may be exactly what you are looking for. (id:51989)
Royal LePage Valley Realty
#202 4835 104a St Nw
Edmonton, Alberta
Welcome to Southview Court, where convenience meets comfort in this bright and spacious 2-bedroom, 1-bath unit. Featuring 9-foot ceilings and floor-to-ceiling windows, the open-concept layout is perfect for both relaxing and entertaining. The north-facing balcony offers a quiet retreat — ideal for your morning coffee or evening BBQ with the built-in gas line. Enjoy the ease of in-suite laundry and one titled underground parking stall for added convenience. Located in the heart of south-central Edmonton, you're steps from Superstore, Italian Centre, Southgate Mall, restaurants, cafes, and public transit, with quick access to the LRT, U of A, downtown, Calgary Trail, and Whitemud Drive. A great opportunity for first-time buyers, students, or investors — urban living at its best! (id:51989)
Initia Real Estate
154019 183 Avenue W
Rural Foothills County, Alberta
***OPEN HOUSE SAT MAY 17th 1-4PM*** Welcome to an extraordinary custom residence that redefines luxury living in the prestigious countryside. This magnificent 5-bedroom, 7-bathroom home showcases unparalleled craftsmanship and breathtaking views of the downtown skyline from its elevated position. Step through the elegant double front doors into a space that immediately captivates with soaring 13-foot ceilings throughout the main gathering areas. The heart of the home features a spectacular 42-foot great room that seamlessly connects the custom kitchen, dining room, and living spaces. The gourmet kitchen boasts a generous island, granite countertops, and sophisticated subway tile backsplash, complete with a convenient pot filler above the stove. A well-appointed butler's pantry provides additional food preparation space, featuring custom cabinetry, a third sink, and oversized refrigerator and freezer. The primary bedroom suite offers the ultimate in luxury with a spa-inspired ensuite, featuring a therapeutic hydrotherapy tub, heated towel rack, and multi-jet shower system. An impressive 1,500 square feet of south-facing deck space provides numerous entertainment possibilities and stunning views of the surrounding landscape. Also an additional 400sqft front deck allows you to capture the downtown views. The lower level, featuring polished heated concrete floors, presents a bright and versatile flex room complemented by a full-service bar equipped with sink, refrigerator, dishwasher, and ice maker. Movie & sports enthusiasts will appreciate the dedicated media room with projector and surround sound system. Two additional bedrooms, each with private ensuites, offer comfortable accommodations for family or guests. The year-round heated sunroom provides an ideal space to enjoy the surrounding natural beauty regardless of the season. This remarkable property strikes the perfect balance between peaceful seclusion and convenience, positioned just minutes from essential ameni ties. The location offers easy access to shopping, recreation, and urban conveniences while maintaining the tranquility of country living. This home provides the ultimate sanctuary for everyone to retreat, relax, and unwind. Conveniently situated only 10 minutes from MacLeod Trail shopping, 12 minutes from the Tsuut’ina Costco, and 30 minutes to downtown, 20 minutes to Kananaskis & Bragg Creek. The nearby Ann & Sandy Cross Conservation Area provides opportunities for outdoor recreation and nature appreciation, with multiple hiking trails and nature walks. Experience the pinnacle of luxury living where exceptional design meets natural beauty, creating an unparalleled residence that caters to both comfortable family living and sophisticated entertaining. This home represents a rare opportunity to own a truly distinguished property that combines architectural excellence with modern comfort in one of Alberta's most sought-after locations. (id:51989)
RE/MAX Landan Real Estate
#1301 9819 104 St Nw
Edmonton, Alberta
Sky-High Style Downtown Penthouse Living! Experience the pinnacle of urban living breathtaking 1bedroom penthouse w/ dedicated office space, soaring above the city w/ panoramic skyline views. Designed for those who crave style & convenience, this open-concept gem is flooded w/ natural light from oversized windows, making every moment feel effortlessly luxurious. The sleek, granite-clad kitchen is a chef’s dream, fully equipped w/ a stove, oven, fridge, & dishwasher—all seamlessly integrated into the modern design. Stacked washer/dryer is discreetly tucked away in the storage room off the spacious walk-through closet. The bedroom is a true retreat, offering direct access to the main bath via a clever cheater door. The flexible office nook is perfect for remote work or creative pursuits. Step outside to your private balcony, fire up the included Weber BBQ, & soak in the city’s energy. Amenities: underground parking, storage cage, rooftop patio & a well-equipped building gym. Brand-new Heat pump upgrade. (id:51989)
RE/MAX Real Estate
1908 Cayuga Drive Nw
Calgary, Alberta
Located in the sought after Foothills Estates within the community of Collingwood, this 70' x 130' lot offers endless potential! Situated across from a green space and with a west-facing backyard the features are rare to find. The lot's generous size and proximity to the community’s many new builds make it an excellent choice for a future custom home. While the current house is solid and fully developed, with three bedrooms upstairs, one downstairs, and three full baths, the real value here lies in the lot's potential. The neighborhood is undergoing significant revitalization, with new builds and renovations transforming the area. Whether you’re looking to update the current home to suit your needs or plan a completely new build, this property offers plenty of possibilities. The lot also features mature trees that could be trimmed back to enhance the space and usability. This is an incredible opportunity to own in a rapidly improving community with great potential for future growth. Don’t miss out on this fantastic lot! (id:51989)
Century 21 Bamber Realty Ltd.
3042 Dixon Ld Sw
Edmonton, Alberta
Welcome to this stunning 2-storey home, built in 2024, located in Edmonton. Featuring a spacious double-attached garage and a welcoming front entrance with a closet, this home exudes both style and practicality. The open-concept main floor boasts a modern living, dining, and kitchen area with soaring ceilings that reach the second-floor roofline, creating an airy, bright atmosphere. The kitchen is a chef's dream, with a large island and breakfast bar, stainless steel appliances, and a pantry. The living room features an electric fireplace, perfect for cozy evenings. The main floor also includes a bedroom and a 4pc bath. Upstairs, you'll find a versatile bonus room, two additional bedrooms, and a full 4pc bath. The luxurious primary bedroom offers a walk-in closet and a 5pc ensuite with side-by-side sinks, a stand-alone shower, and a soaker tub. This home also includes AC, solar panels, water softener, upper-level laundry and a separate side entrance. (id:51989)
RE/MAX Excellence
5004 49 Avenue
Castor, Alberta
Large lot on truck route with small shed , access to shed is only through lot, 150x190 ft level lot. (id:51989)
Sutton Landmark Realty
Unknown Address
,
A profitable Fatburger franchise in a prime location in south Edmonton is up for sale ! This is an excellent opportunity for entrepreneurs looking to invest in a successful fast-food brand with a loyal customer base, with trained staff & equipment, Great growth potential & franchise support. Did i mention Drive through..thats right. (id:51989)
RE/MAX Excellence
104 Silverado Range Close Sw
Calgary, Alberta
Welcome to this stunning ORIGINAL OWNER detached home with exceptional features, WALKOUT BASEMENT and an unbeatable location backing onto GREEN SPACE! With over 2800 square feet of total living space, this spacious 6-bedroom, 3.5-bathroom home boasts a thoughtfully designed layout, offering 4 bedrooms upstairs, 2 downstairs, and 4 of those bedrooms complete with walk-in closets. The main level features gorgeous newer hardwood floors, an open-concept living space, and a convenient office area—perfect for working from home. Additionally, there is one den upstairs that could easily be converted into an additional small bedroom, making it 7 total, if needed! Enjoy the convenience of an upstairs laundry, and appreciate the fully finished walk-out basement with great potential for a future suite to offset costs (subject to approval and permitting by the city/municipality). The basement backs onto a serene green space, offering both privacy and beautiful views, while the backyard is an absolute dream—complete with apple trees, a garden, and various fruit shrubs! The double attached garage is equipped with built-in shelving, offering plenty of extra storage space. If that's not enough, there's also a shed alongside the house. With a new roof, siding, and furnace in 2022, and so many more thoughtful touches, this home is perfect for any growing family. Located in a family-friendly neighborhood with several schools within walking distance and a new school being built just down the street! The neighborhood is filled with walking/biking paths, and shopping is just a short walk or drive away—giving you everything you need right at your doorstep. Don’t miss out on this incredible opportunity, call up your favorite Realtor and book your showing today! (id:51989)
Cir Realty
2601 27 Street Sw
Calgary, Alberta
Prime Development Opportunity in Killarney! Discover the perfect investment opportunity with this charming 3-bedroom, 1-bathroom home situated on a large 50' x 125 CORNER lot in the sought-after neighborhood of Killarney. Located on a quiet street, this spacious lot is an ideal choice for developers and investors. With R-CG zoning this property offers a fantastic opportunity for a multi-family development.Enjoy the convenience of being just minutes from downtown, with easy access to transit, schools, parks, and local amenities. Whether you're looking to build or hold, this property offers endless potential in a high-demand area.Don’t miss out on this rare opportunity—contact us today to book a viewing! (id:51989)
Keller Williams Bold Realty
52327 Range Road 233
Rural Strathcona County, Alberta
Build your dream home on this Corner Lot situated on a quiet cul-de- sac in the Sherwood Park Golf and Country Club Estates. This 15066 square feet lot offers the perfect opportunity to create your dream home with the builder of your choice. Ideally located just minutes from the Whitemud and Anthony Henday, you'll enjoy easy access to major routes while being nestled in a tranquil, family-friendly suburb. Surrounded by scenic walking trails and lush green spaces, this lot provides the perfect blend of nature and convenience. Don't miss your chance to build in this sought-after community! (id:51989)
Real Broker
108 Huckleberry Street
Fort Mcmurray, Alberta
This charming and well-kept 2-storey home offers plenty of space inside, making it a fantastic choice for first-time buyers! With 4 bedrooms, 3.5 bathrooms, and a fully developed basement, there’s room for everyone. The spacious kitchen is perfect for cooking and entertaining, while the mix of ceramic tile, hardwood, and plush carpet adds warmth and style throughout.Step outside to enjoy the great-sized yard—ideal for kids and pets.The rear deck is perfect for summer BBQs, and the heated double detached garage provides plenty of space for vehicles and storage. Located in a family-friendly neighborhood close to schools and transit, this home is move-in ready!Bonus features: Heated Double Garage & Central A/C.—book your showing today! (id:51989)
RE/MAX Connect
637 Hillcrest Road Sw
Airdrie, Alberta
***OPEN HOUSE SUNDAY MAY 4, 12:00-2:00PM*** Welcome to 637 Hillcrest Road, Airdrie. A stunning 2-storey WALK-OUT townhome that’s been gently lived in and meticulously maintained with NO CONDO FEES! From the moment you step inside the welcoming foyer, you’ll love the bright, open-concept design, soaring 9’ ceilings, and smart switches on the main floor. The functional kitchen features custom soft-close cabinetry with built-ins, quartz countertops, stainless steel Frigidaire appliances (including a gas stove with convection oven!), and a flush breakfast bar—perfect for entertaining. The spacious dining area flows seamlessly onto the rear upper east-facing deck finished with Duradek with a BBQ gas line, where you can enjoy serene views of the soccer fields and greenspace. The cozy living room is bathed in natural light thanks to its large, bright windows! A main floor half bath completes this level. Upper-Level Comfort, you’ll find 3 great-sized bedrooms, including the primary suite, which boasts a walk-in closet, a private 3-pc ensuite with an oversized shower & upgraded shower head, plus Silver Pearl granite countertops. An additional 4-pc bath (also with Silver Pearl granite) and a convenient upper-floor laundry with a sunken shelving unit make daily living a breeze. The WALK-OUT basement is partially finished and filled with tons of natural light and offers a great-sized rec area, a framed & wired bath, ample storage, and access to the rear yard—the perfect space to customize to your needs! Extras You’ll Love: Single attached garage with 240V, walking distance to Northcott Prairie School, parks, courts, pathways and close to all amenities & super quick access to the highway. This gem won’t last long! Book your showing today and make this beautiful walk-out townhouse in Hillcrest your new home! (id:51989)
Grassroots Realty Group
240 Palomino Close
Fort Mcmurray, Alberta
240 Palomino Close- Your home is located in a quiet area on a nice size landscaped lot. You home offers ample parking on your asphalt double driveway, a fenced yard, and shed for extra storage. Your massive deck bring a you inside where you will find 3 bedrooms, 2 full bathrooms and an open concept floor plan. The large living room features lot's of natural lighting with vaulted ceilings and laminate flooring. The kitchen has lot's of countertop and cupboard space; laminated countertops , a pantry and is open to your large dinette area great for entertaining. Your dining space also provides built in cupboards giving extra storage space. The oversized primary Bedroom features a walk-in closet + your 4 piece ensuite! Your large laundry room provides a provides ample storage and gives access to the yard and deck area. Your home also has extra insulation and plywood behind the skirting to provide extra protection for your pipes. This home is a must see close to the horse stable, a block from the park, an a very short distance to the aerial park, the ski hill, golf course courses, and many other amenities. Call today for your private viewing !!! (id:51989)
Coldwell Banker United
18 Mcphee Street
Red Deer, Alberta
Welcome to this desirable CORNER LOT in the family friendly neighborhood of Morrisroe! This 4 BEDROOM/2 BATHROOM home contains everything required for comfort, including colour accents that bring out the best in each room. Enjoy all new luxurious VINYL PLANK flooring on both levels of the home, custom finishes including new paint and new trim added to doors and baseboards, a bench and a coat rack added to the front entrance. UPSTAIRS the living room is super cozy with the credit going to the functional layout, large south facing window & WOOD BURNING fireplace with brick surround. The living room seamlessly connects to the dining room and kitchen, making it a perfect place to gather. Inside the Kitchen, enjoy loads of cabinet & counter space, a massive stainless steel fridge & dishwasher. Additionally, there is a sliding glass door that leads out from the kitchen to the large 2 tier partially covered back deck & FULLY FENCED YARD . Down the hall are the 3 upstairs bedrooms & main bathroom. The Primary bedroom has a connecting entry door to the 4pc main bathroom. This bathroom has a jetted soaker tub, new toilet & an additional sink was added to create a double vanity. An added bonus to this home, is the FULLY DEVELOPED basement. The large lower level bedroom easily fits a King size bed and desk . Down the hall there is a smaller flex room to enjoy as is or easily develop into a 5th bedroom! Check out the spacious laundry room with a matching stainless steel washer and dryer set. Formerly the laundry room was used as a KITCHENETTE, the extra sink and outlet provide options for multi-purpose use. The TRIPLE PANE WINDOWS have all been replaced (with the exception of 2 upstairs). The ATTACHED 24x24 GARAGE has 2 new garage doors with openers and offers plenty of room for storage. OUTSIDE There are several parking spots including room for your RV! Enjoy all new eavestroughs, a spacious porch with 2 sets of stairs & a gate. With some landscaping this yard could be a Ga rdener's DREAM!! The city recently updated their portion of the water and sewer lines in this area. THIS HOME IS IN AN AWESOME LOCATION , close to it all, schools, walking paths, multiple shopping areas and numerous other amenities. (id:51989)
Red Key Realty & Property Management
150, 1623 Centre Street Nw
Calgary, Alberta
Prime Retail Space Available at Central Landmark Mall! This high-traffic corner unit is located on the main floor, by the main entrance, elevators, and stairs, ensuring maximum and exceptional exposure for your business. Easy to customize and renovate to suit your business needs. The mall boasts a solid mix of long-time tenants, including established and popular: restaurant, grocery store, bakery and other diverse retail outlets. Conveniently located with ample parking, the property is just steps away from public transit, offering easy access to Downtown and major roadways. Don't miss this opportunity, start your business today in a thriving, well-established location! (id:51989)
Century 21 Bravo Realty
17347 11 Av Sw
Edmonton, Alberta
Welcome to Windermere! This stunning family home boasts over 3,800 SF of living space! The spacious foyer welcomes you to this home filled w/comfort & convenience! With a total of 4 spacious bdrms & 3.5 baths, central air-conditioning, built-in vacuum system & a heated garage your growing family will be right at home! The main floor features a living room w/fireplace, a half bath & a room that can be an office or bdrm! The spacious kitchen features a large walk-in pantry, tons of storage space & island! Gather in the dining area that leads to the fully fenced & landscaped backyard! Laundry area on the second floor is the ultimate convenience! Upstairs features a spacious bonus area for your family, a large Primary bdrm w/ WiC, a 5-pce ensuite w/ soaker tub & fully tiled standing shower! Other 2 bedrooms also very good sized. The basement features a bedroom, hobby room, den, full bathroom & media room. What an amazing family home close to all amenities: schools, shopping, park & transportation! (id:51989)
Royal LePage Noralta Real Estate
57 Cedar Crescent
Drumheller, Alberta
With 3 Bedrooms Up, Fenced yard with shed and steps from the playground. This property features off street parking, eat in kitchen with pantry and large living room. With new flooring, fresh paint and Central Air makes this home move in ready. Basement features a separate entrance with a one bedroom, kitchenette, egress window. If you want multi generational living with a little bit of privacy this would be ideal. Whether you are looking for yourself or for a rental This family friendly neighbourhood is a quick commute anywhere, close to school and shopping. Upgrades include Furnace, Hot water tank, Electrical, Central Air, Basement development. Please get preapproved and book showings with at least 24hr notice. (id:51989)
RE/MAX Now
Unknown Address
,
TURNKEY BUSINESS!!! Your chance to own a highly profitable, well-established GROCERY STORE in a prime location with constant foot traffic and over $1.1M+ in Annual Sales and 40% Gross Profit Margin. Spanning 4,000 sqft., this spacious retail space is fully stocked with high-demand East Indian groceries, fresh produce, frozen goods, and kitchen essentials, making it a go-to destination for the community. With plenty of outdoor parking and excellent visibility on a busy road, this store attracts a steady flow of loyal customers. All products are locally and internationally sourced, offering a one-stop shopping experience for those looking for specialty ingredients and household essentials. This is a turnkey business with consistent revenue and growth potential, ideal for an entrepreneur ready to step into a thriving operation. Don’t miss this opportunity to take over a successful retail business in a high-demand market! Serious inquiries only! Please Note. NDA and financial capacity may be reviewed before the release of any financial information &/or business address, pictures displayed are for illustration purposes only and may not accurately represent the site, as per the seller’s instructions. (id:51989)
Century 21 Bravo Realty
31542 Hwy 2a
Rural Mountain View County, Alberta
This beautifully landscaped 5.49-acre acreage offers exceptional potential for a small/medium-sized business and additional housing for extended or blended families. Located 5 minutes north of Didsbury, AB, and 10 minutes south of Olds, AB, just off Highway 2A, it boasts gorgeous mountain views. The main house, with 2,017 sq ft of French country charm, features crown moldings, barn and French doors, and hardwood floors. The spacious kitchen, updated in 2023, has a two-tiered island, quartz countertops, a farmhouse sink, hard wood floors and ample cabinet space. The main floor also includes a dining room, living room, covered maintenance-free veranda with an outdoor kitchen. Master bedroom with a 4-piece ensuite, fireplace, soaker tub, and walk-in closet. Additional spaces include a 2-piece bath, second bedroom, laundry room, mudroom, and garage entrance. The fully finished walk-out basement provides 1,735 sq ft, featuring 2 bedrooms, a media room, a 4-piece bath, a playroom, and storage. ICF construction, crown moldings, fresh paint (2023), and in-floor heating throughout enhance the home's appeal. The oversized, heated double garage has a paved driveway. The property includes a 6,400 sq ft shop (128' x 50') with three-phase power. Features include a 50’x24’ drive-through wash bay with 12’ overhead doors, a 50’x24’ welding bay with a 16’ overhead bay door and crane. 50’x80’ main shop area with two 14’ bay doors and 16’ clearance. The shop also has a wood workshop, paint storage, front office space, and a 3-piece bathroom. A new boiler (2024) ensures in-floor heating. Above the woodworking shop, a spacious living area includes a kitchen, laundry, 4-piece bathroom, 3 bedrooms, a master bedroom with a walk-in closet, and a storage room. The mezzanine adds additional living space, perfect for additional family members. This exceptional property has been meticulously maintained and offers an unparalleled combination of country residential comfort and business potential. Whether you are seeking a spacious family home, a live-work opportunity, or a combination of both, this acreage provides a rare and sophisticated setting with limitless possibilities. (id:51989)
Cir Realty
#1705 10238 103 St Nw
Edmonton, Alberta
CORNER UNIT | PANORAMIC, EXPANSIVE VIEWS | PRIVATE PATIO IN THE ICE DISTRICT! 2 BED, 2 BATH CONDO. Welcome to The Ultima Tower, where luxury meets urban living in the heart of Edmonton’s Ice District! This 2-bedroom, 2-bathroom condo offers a west-facing private patio with stunning views of downtown and the river valley. The open-concept floor plan features a modern kitchen with sleek cabinetry, granite countertops, stainless steel appliances, and an island—perfect for entertaining. The primary suite includes a closet with built-ins and a private 3-piece ensuite, while the second bedroom is conveniently located next to the 4-piece main bathroom. Upgraded hardwood flooring and tile flooring throughout, plus in-suite laundry for added convenience. The Ultima offers exceptional amenities including a 10th-floor social lounge, fitness centre, and an outdoor patio with a hot tub. Live steps from Rogers Place, 104th Street, the best restaurants, cafés, shopping, and Edmonton’s thriving downtown scene. (id:51989)
RE/MAX Excellence
117 Mitchell Drive
Fort Mcmurray, Alberta
MOVE IN READY! This stunning, RENOVATED 3 bedroom, 2 bathroom home blends modern living with comfort and charm. As you step inside, you'll immediately notice the bright and spacious living room, filled with natural light – a perfect space for relaxation or entertaining. The heart of the home is the recently RENOVATED kitchen, complete with brand NEW CABINETS and sleek Quartz COUNTERTOPS offering both style and functionality. Whether you're preparing a family meal or hosting guests, this kitchen will inspire your inner chef. The property also boasts a single DETACHED GARAGE with wooden flooring and electricity equipped with a 220-amp, providing the ideal workshop or storage space for your projects. Outdoors, you'll find a fully fenced, low-maintenance backyard – perfect for those who want to enjoy the outdoors without the hassle of upkeep. The landscaped yard offers a peaceful retreat and includes the gazebo.Recent Renovations: Furnace & Central Air (2024), Fridge (2024), Dishwasher (2025), Washer (2025), Quartz Kitchen Countertops (2022), Kitchen Cabinets (2021), Shingles (2021), Main Bathroom (2022), Pantry (2020), Garage (2020) This renovated gem is move-in ready and awaits its new owners. Don't miss the opportunity to experience this beautiful home in person – photos simply don’t do it justice! (id:51989)
People 1st Realty
949 Creekview Drive Sw
Calgary, Alberta
Step into this stunning brand-new semi-detached home, built by the award-winning Cedarglen Homes. Boasting 1824 sq ft on the main and upper floor, this home has everything you need! From the moment you walk through the front door, you'll be captivated by the modern finishes, functional design, & incredible natural light that fills the space.The main floor boasts luxury vinyl plank flooring, leading you into an open and inviting layout. The chef-inspired kitchen features sleek white cabinetry, quartz countertops, an upgraded square subway tile backsplash, and a spacious pantry for all your storage needs. The buyer will also have the opportunity to select their preferred appliances at the builder’s supplier with a $6,000 allowance. The large dining area flows seamlessly into the great room, where oversized windows bring in an abundance of natural light. A flex room on the main level offers the perfect space for a home office, playroom, or reading nook. A 2-piece powder room and mudroom with built-in bench and coat hooks complete this level. Upstairs, the central bonus room creates the perfect retreat for movie nights or a cozy lounge space. The spacious primary suite is large enough for a king-size bed and features a luxurious 4-piece ensuite with dual vanities, a walk-in shower, and a generous walk-in closet. Two additional bedrooms, a full bathroom with quartz countertops, and a convenient upstairs laundry room provide everything you need for modern living. The unfinished basement comes with a separate entrance, offering the potential for future development—whether you envision a legal suite (rough ins completed - this would require approval & permitting by the city/municipality), gym, or entertainment area, the possibilities are endless! Outside, a brand-new backyard deck with a BBQ gas line is ready for summer gatherings, and the $2,000 landscaping credit ensures you can customize your front yard to your liking when you move in. Nestled in the picturesque communit y of CreekView, this home offers the perfect blend of tranquility and convenience. Enjoy nearby access to Township and Shawnessy Shopping Centres, Sirocco Golf Club, and scenic walking paths—all while being surrounded by nature. Don’t miss out on this incredible opportunity! Book your private showing today and make this home yours. *Please note: Photos are from a different property of the same model. Interior finishings are different - refer to the last photo for the exact selections in this home. (id:51989)
Royal LePage Benchmark
908, 123 4 Street Ne
Calgary, Alberta
Welcome to this stunning 9th-floor, one-bedroom, one-bathroom apartment with breathtaking views of downtown Calgary, nestled in the vibrant community of Crescent Heights. This beautiful home offers modern finishes, an open-concept layout, and convenient access to everything the city has to offer.Step inside to find light brown vinyl flooring flowing seamlessly throughout the unit, creating a warm and inviting atmosphere. The four-piece bathroom is conveniently located near the entrance and features quartz countertops and contemporary finishes.As you move further inside, the open-concept design effortlessly connects the kitchen and living room, maximizing both space and functionality. The kitchen is well-sized, offering stainless steel appliances, quartz countertops, and ample cabinet storage.The living room is bright and welcoming, providing access to your private outdoor balcony, where you can take in the stunning views of downtown Calgary and the picturesque Crescent Heights community. This outdoor space is perfect for enjoying morning coffee or unwinding after a long day.The bedroom features a spacious closet and sliding doors, offering both privacy and convenience. Completing this unit is an in-suite washer and dryer, conveniently located near the front entrance.Living in Crescent Heights means enjoying a fantastic community with a variety of amenities. The apartment building itself features rooftop amenities that offer panoramic views of the city. Crescent Heights is home to multiple schools, including a high school, as well as a variety of shops, restaurants, and parks. The neighborhood is just seconds from downtown Calgary, providing quick access to entertainment, dining, and nightlife. Conveniently located near Deerfoot Trail and Crowchild Trail, commuting throughout the city is effortless. Additionally, the Calgary International Airport is only a short drive away.Don’t miss the opportunity to live in this incredible home in one of Calgary’s most sought-after communities. Book your showing today through the ShowingTime app! (id:51989)
Exp Realty
14 Highland Cr
St. Albert, Alberta
Welcome to this Westclare custom-built home, perfect for a growing or multigenerational family, located in quiet, family-friendly Heritage Lakes. This immaculate property boasts numerous upgrades, including premium ash hardwood floors, tile, and custom Westcoast shutters. The spacious main level offers a formal dining room, living room, and an open-concept kitchen featuring custom maple cabinetry, granite countertops, stainless steel appliances, and nook with patio doors leading to a private backyard with mature trees and a Northland apple tree. Relax in the family room with a gas fireplace, and enjoy the convenience of a 2 piece bath and main-floor laundry. The upper level includes a spacious primary suite with dual closets and 4 piece ensuite, along with three more bedrooms and 4-piece bath. The fully finished basement features a 3 piece bath, large rec room, ample storage, and potential for a fifth bedroom. Just steps from walking trails and parks, close to schools, and easy access to Anthony Henday. (id:51989)
Sarasota Realty
3231 Chinook Winds Drive Sw
Airdrie, Alberta
Welcome to this fully upgraded brand new single-family home located in the up-and-coming neighborhood of Chinook Gate in Airdrie. This is a fantastic opportunity to own a Brand new home without the wait! Built in 2025, this never-occupied home includes the Alberta New Home Warranty from the builder. With approximately 2703 sq ft of living space, this property features an ILLEGAL BASEMENT SUITE, a concrete parking pad, 4 bedrooms, 3.5 bathrooms, 2 living areas and a lot more to explore. The main floor boasts two spacious living areas, a generously sized kitchen with a pantry, and a dining area. Step inside to find a bright and inviting first living area with a large window. Sleek stainless steel appliances give the kitchen a stylish edge, while the open layout seamlessly connects to the family room, which is filled with natural light from large windows—perfect for entertaining or cozy family gatherings. Upstairs, you’ll find the primary bedroom, a bonus room, a laundry room, two bathrooms, and two additional well-sized bedrooms. The primary bedroom stands out with its luxurious ensuite bathroom, walk-in closet, and private balcony. The bonus room offers flexible space for an office, playroom, or extra living area, and the laundry room is conveniently located on this level. 2 other good size bedrooms which share a common bathroom completes the upper floor. The ILLEGAL BASEMENT SUITE includes a side entrance, a spacious bedroom, a bathroom, a kitchen, and a large living area with a huge window for natural light. The property also comes with a concrete garage pad ready for future garage development. Book your private showing today! (id:51989)
First Place Realty
205, 1500 7 Street Sw
Calgary, Alberta
Modern Bachelor Pad in the Heart of the City! Welcome to The Drake, where style meets convenience in this sleek bachelor pad! This contemporary unit features a gourmet kitchen with rich brown and black cabinetry, granite countertops, stainless steel appliances, a built-in oven, stovetop, and an OTR microwave. The open-concept design is complemented by laminate flooring throughout, creating a seamless and modern living space. A large west-facing window floods the unit with natural light, making it the perfect space for entertaining. Need a cozy sleeping area? A Murphy bed would be the ideal solution, allowing for maximum flexibility. The four-piece bath features elegant tile flooring, and the in-suite stackable washer/dryer adds to the convenience. Plus, there's extra storage just down the hall! Located in a prime downtown spot, you're within walking distance of restaurants, cafes, shops, and groceries—perfect for city living. If you work downtown, your commute is as simple as a short walk to the office. Don’t miss out on this stylish, low-maintenance condo in a fantastic location—book your showing today! Please note there is no parking stall with this unit, street parking only. (id:51989)
Exp Realty
22615 90 Av Nw
Edmonton, Alberta
Step into the Aera model, a home designed for both style & functionality. A spacious foyer welcomes you, setting the stage for the open, airy layout. For added convenience, the mudroom off the garage provides a seamless entry, complete with a nearby half bath. At the heart of the home, the well-appointed kitchen features a corner pantry & a flush eating ledge, offering both practicality & modern appeal. The oversized dining nook provides plenty of space for family meals and entertaining, while the open-concept great room is perfect for gathering. A striking open-to-above stairwell enhances the sense of space and natural light. A private side entrance adds flexibility, making future development a breeze. Upstairs, a central laundry room and spacious bonus room create a functional space for relaxation. The private primary bedroom boasts a generous walk-in closet and a spa-like ensuite with double sinks, a drop-in tub, and a separate shower for the ultimate retreat. Photos are representative. (id:51989)
Bode
49 N 100 E
Raymond, Alberta
Charming Custom Bungalow in Prime Raymond Location discover the perfect blend of modern comfort and timeless charm in this beautifully rebuilt 2 bedroom, 2-bathroom custom bungalow Originally built in 1950 and rebuilt in 2021, this stunning 2,109 SqFt home sits on a generous 0.54-acre lot with a triple detached garage and a meticulously landscaped yard. This Home Features Extensive renovation and expansion Spacious open-concept design with 9” foot ceilings Gas fireplace with antique brick and a custom metal mantel, Chef’s kitchen featuring a Kohler cast-iron farmhouse sink, Bosch dishwasher, Thor 6-burner gas cooktop, and quartz countertops - Luxurious primary ensuite with a custom tiled 2 person shower, & bench, huge walk in closet, High-end finishes throughout, including luxury vinyl plank flooring, central A/C, high-efficiency furnace, 200 AMP panel, 60-gallon hot water tank, and a new sump pump. Exterior upgrades Hardie Board and stucco siding, architectural asphalt shingles. Outside you will find a BBQ sundeck with gas outlet and covered rear deck perfect for watching fireworks. Enclosed dog run with doggy door , Two garden/storage sheds and an antique brick firepit area, the backyard has a apple tree, raspberry bushes, blueberry shrubs, and a strawberry patch Lush landscaping featuring established perennial flower beds, newly planted Mayday & Brandon Elm trees mature Ash trees, and a privacy hedge for wind protection. Newly graveled double-car drivewayDetached Triple Garage Built 2023 Oversized 36’ x 32’structure with 12’ walls & a 16’ vaulted ceiling. Three overhead doors two 9' x 8' and one 10' x 10' Engineered reinforced concrete floor ready for a car lift, Durable metal siding & roofing, This exceptional home offers the convenience of small-town living with modern upgrades and ample space inside and out. Whether you’re looking for a peaceful retreat, a gardener’s paradise, or a dream workshop in the oversized garage, this property has it all! Don’t miss this rare opportunity—schedule your viewing today! (id:51989)
Lethbridge Real Estate.com
2208, 310 12 Avenue Sw
Calgary, Alberta
Welcome to Park Point, where sophistication, style, and skyline views come together in perfect harmony. Sitting 22 floors above the city, this 2 bedroom, 2 bathroom + den residence offers an unbeatable southwest exposure, meaning you’ll be basking in natural light all day and toasting to breathtaking Rocky Mountain sunsets every evening. Inside, the open-concept design is both sleek and functional, with floor-to-ceiling windows showcasing the dazzling park/mountain views. The European-inspired kitchen is a dream for home chefs and takeout lovers alike, boasting integrated appliances, a gas cooktop, built-in oven, granite countertops, and a breakfast bar that’s perfect for morning coffee or late-night charcuterie spreads. Need space for a real dining table? You got it! The primary suite is pure luxury, featuring a walk-in closet and an ensuite retreat with double vanities, a soaker tub, and a separate freestanding shower - because you deserve spa vibes at home. The second bedroom is perfectly positioned on the opposite side of the unit for ultimate privacy, making it ideal for guests, roommates, or a zen home office. A bright and versatile den, in-suite laundry, and central air conditioning complete this stylish sanctuary. Life at Park Point means living in one of Calgary’s best-managed buildings with top-tier amenities: 24-hour concierge and security, a high-end fitness centre, yoga studio, steam room and sauna, a guest suite, indoor/outdoor entertainment lounges, bicycle storage, and a rooftop patio - basically, it’s a five-star resort you get to call home. And don’t worry about parking - your titled underground stall is ready and waiting. Step outside, and you’re in the heart of the Beltline’s vibrant scene, with Central Memorial Park and the Calgary Public Library right across the street. Craving some of the city's best food? Ten Foot Henry, Kama, Bar Chouette, Native Tongues Taqueria, DOP, and Pat & Betty are just steps away. Ready for a night out? 10th and Ste phen Avenue have you covered with endless dining, shopping, and entertainment options. This isn’t just a condo, it’s a lifestyle upgrade. Whether you're an urban professional, savvy investor, or someone who just loves a killer view, this is downtown living at its absolute best. (id:51989)
Century 21 Bamber Realty Ltd.
