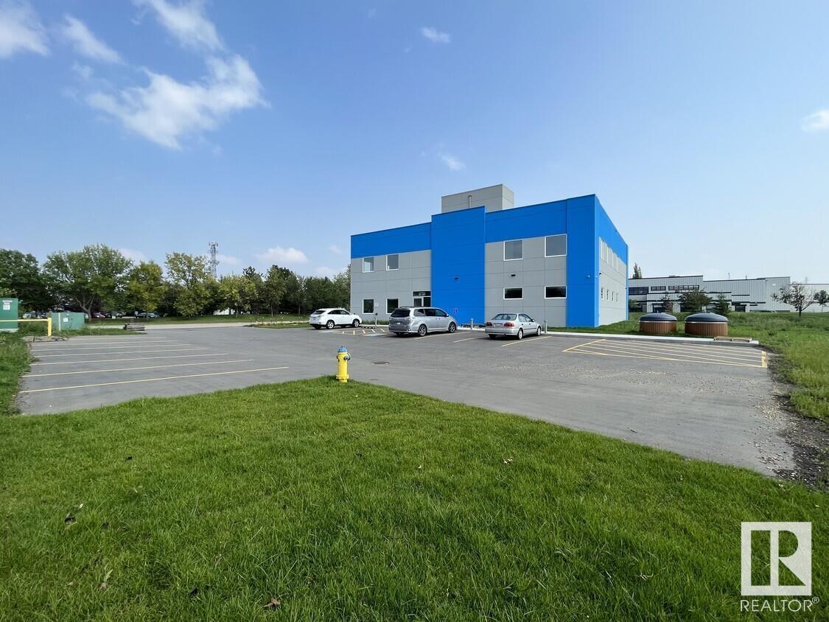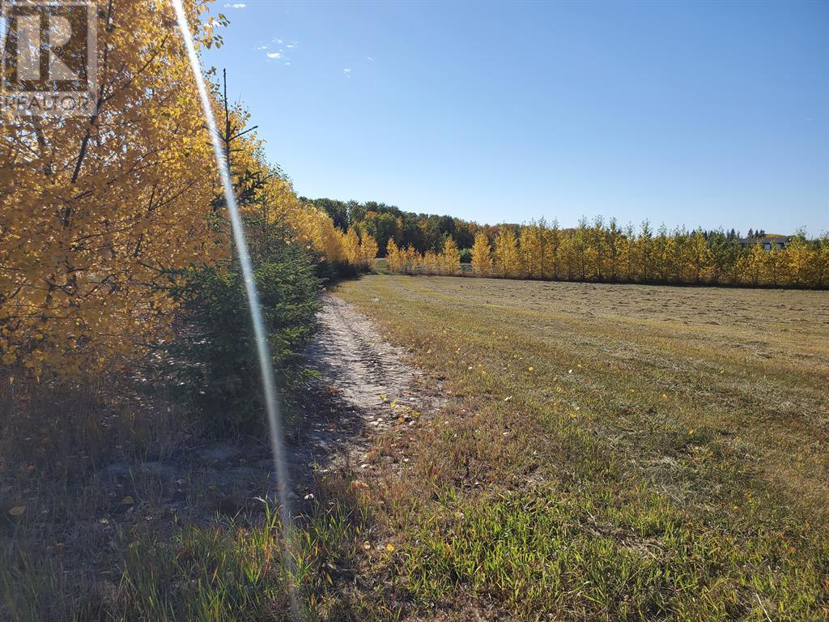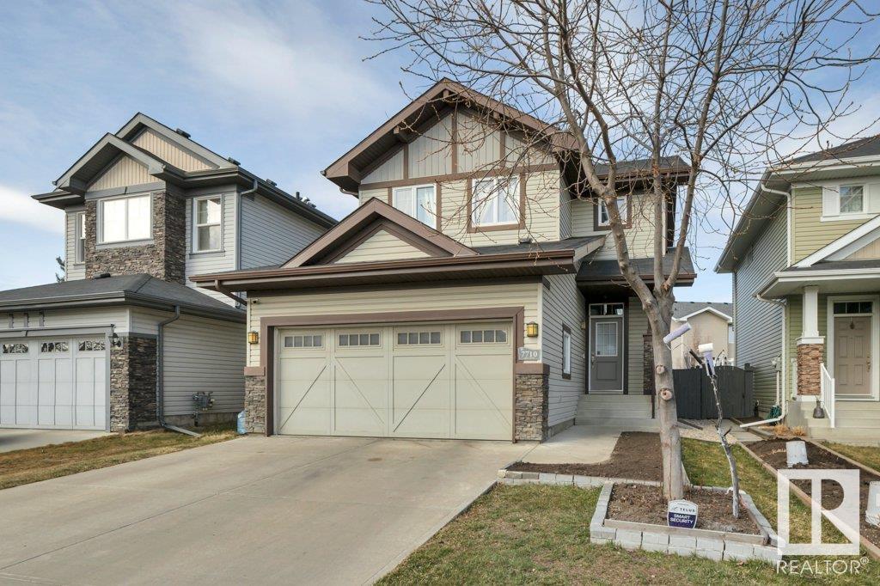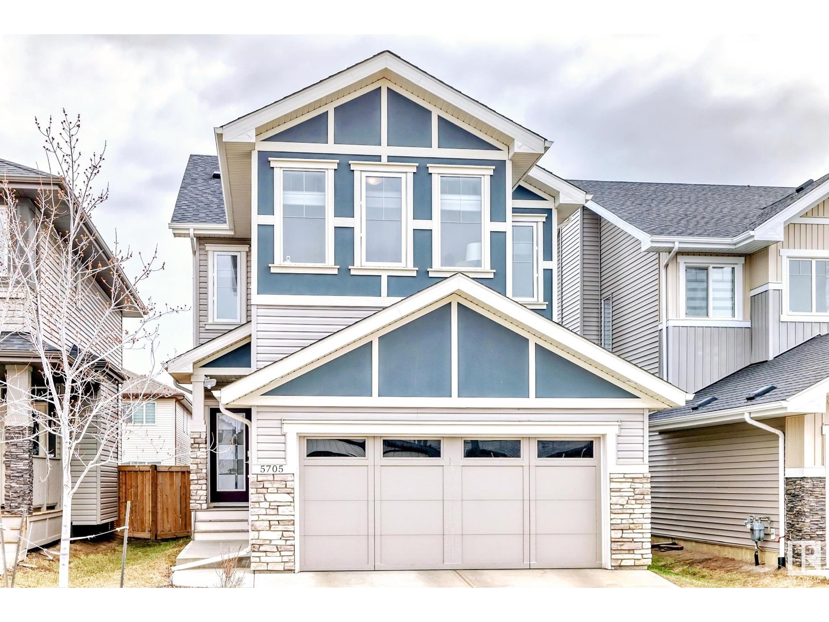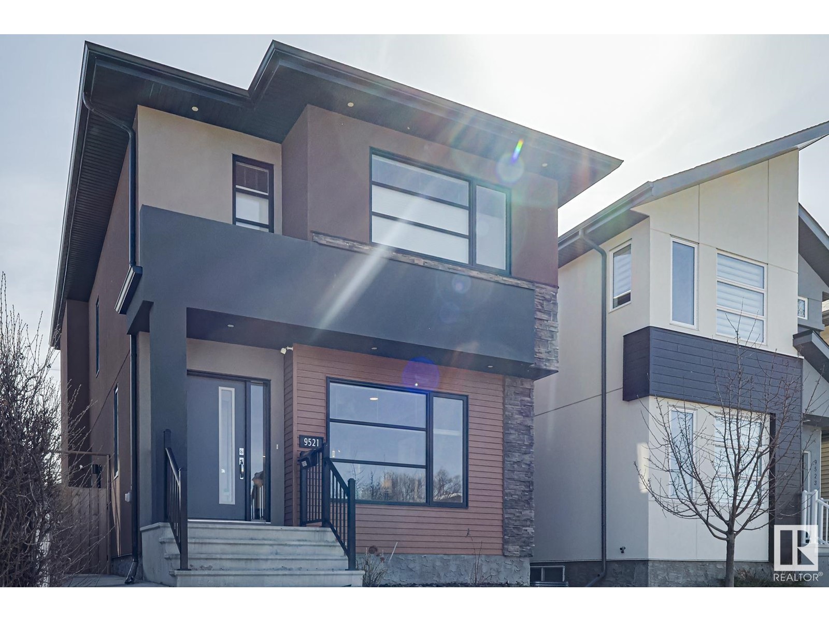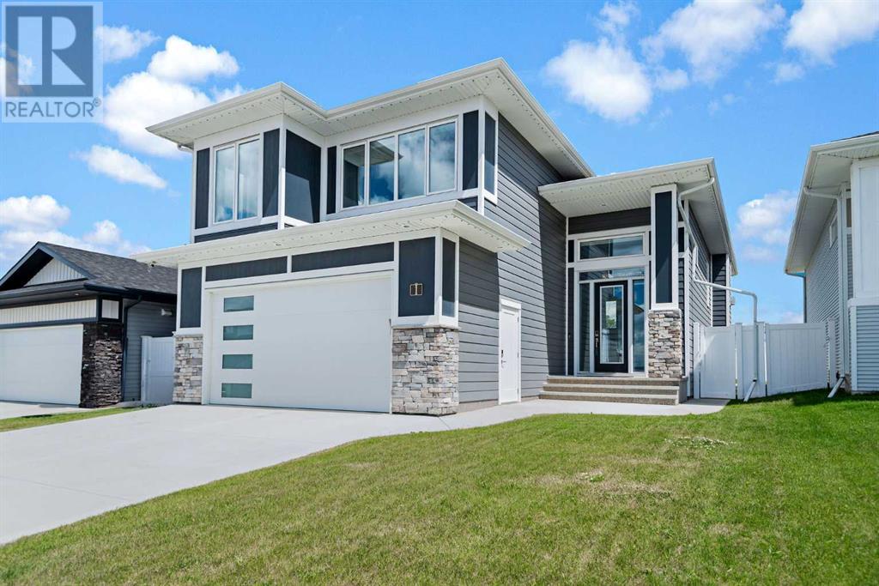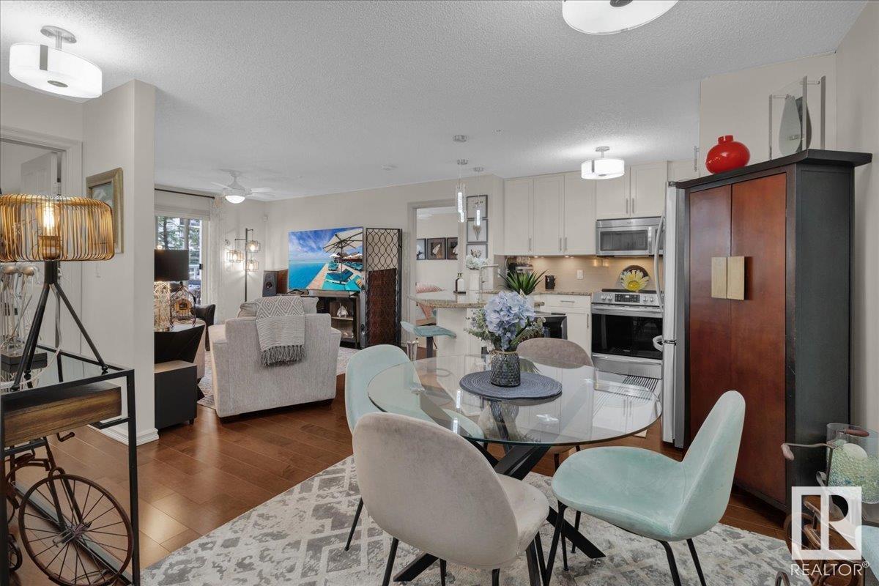looking for your dream home?
Below you will find most recently updated MLS® Listing of properties.
18111 75 St Nw
Edmonton, Alberta
This beautifully designed home offers an open-concept layout with expansive windows that flood the space with natural light. Upgrades throughout include high-end vinyl plank flooring and a striking open riser staircase with glass and metal railing. The gourmet kitchen features granite counters, farmhouse sink, tiled backsplash and a spacious walk-in pantry. Built-in gas fireplace with storage adds warmth and charm to the main living area. Upstairs, the primary suite is a true retreat with room for king-sized furniture, walk-in closet, and 3-piece ensuite. 2 additional bedrooms, full bathroom and convenient laundry area complete the second floor. The lower level ads a family room, with potential for a 4th bedroom and bath. Entertain outdoors on your two-tiered deck and enjoy a fully fenced backyard. Additional features include heated garage with 100AMP service, A/C, mudroom with privacy door and rear parking. With premium finishes and thoughtful design, this move in ready home is perfect for modern living. (id:51989)
RE/MAX Professionals
6548 Township Road 334
Rural Mountain View County, Alberta
140.87 Acres in Bearberry – Crown Land Access & Stunning Mountain Views and a short ride to the RIVER! Welcome to an incredible opportunity west of Sundre in the sought-after Bearberry area! This 140.87-acre parcel is located right on pavement 2 miles from the James River and borders thousands of acres of Crown land, making it a dream come true for outdoor enthusiasts. Enjoy miles and miles of hiking and trails in the breathtaking Alberta foothills right from your doorstep!Previously home to a dairy and hog operation, the land is a mix of functionality and natural beauty with 72 acres of improved pasture and 66 acres of native pasture & mature trees.The rolling terrain allows for scenic valley views to the south and captivating mountain views to the west! There are some excellent view sites should you wish to build a new home or modernize the existing bungalow!The yard site includes a spacious 1977 walkout bungalow offering 1,966 sq ft on the main floor with 4 bedrooms up, 3 down, and a second kitchen in the basement—this illegal suite is perfect for extended family or multi-generational living. While the home needs some updating, all rooms are generously sized and filled with potential. The property features three wells (one currently in use), older paddocks with automatic waterers and some well built outbuildings including a large chicken coop, and a massive 11,860 sq ft barn, home to a former dairy parlor, mechanical heated shop, utility room, and open space that could easily transition into a small indoor arena for equestrian use! There is also an 11,400 sq ft hog barn—well built, though likely of limited use to future buyers (estimated removal cost: $15K–$20K if needed)There is also a 740 sq ft attached garage in need of significant repair.Whether you’re dreaming of a horse property, a private retreat, or a working ranch, this land offers unmatched access to nature, room to grow, and panoramic views that truly set it apart. Book a vie wing and come explore the possibilities this lovely west country quarter offers! (id:51989)
RE/MAX Aca Realty
1932 94 St Nw
Edmonton, Alberta
OFFICE SPACE FOR LEASE – EDMONTON RESEARCH PARK An excellent opportunity to LEASE SECOND-FLOOR OFFICE SPACE in the highly sought-after EDMONTON RESEARCH PARK. SHELL CONDITION with flexible demising options from 1,000 – 5,400 SQ. FT.± Features ELEVATOR ACCESS and ABUNDANT NATURAL LIGHT throughout each unit Ideally located within a vibrant RESIDENTIAL AND COMMERCIAL CORRIDOR, suitable for a variety of professional uses Conveniently positioned JUST OFF PARSONS ROAD AND 23RD AVENUE, with direct access to GATEWAY BOULEVARD AND CALGARY TRAIL AMPLE SURFACE PARKING available at no charge Perfect for businesses seeking CUSTOMIZABLE SPACE in a thriving and accessible location. Suitable for a variety of PROFESSIONAL OFFICE OR LAB USES – space is not restricted to lab use and can accommodate ANY OFFICE -BASED-BUSINESS. (id:51989)
Century 21 Signature Realty
68126 Campsite Road
Plamondon, Alberta
Welcome to country living just two kilometers north of Plamondon. This 3.95 acre parcel has nice trees growing around the perimeter and the lot is sloped perfectly for a walk out basement. Power is supplied underground to the property and gas has been prepaid to the subdivision, so your cost to hook up is only $2,500. Located only 2.5 hours from Ft.McMurray and only 6 kms from White Sands Resort, this subdivision is a great location to raise a family. (id:51989)
People 1st Realty
501h, 3000 Stewart Creek Drive
Canmore, Alberta
In a back row location, alongside a lovely treed hillside you'll find this well appointed, bright & spacious modern townhome. Over 3 storeys, with no one above or below you, this end unit provides serenity & pride of place in the Three Sisters of Canmore. On entry, vaulted ceilings & a glass bordered stairway leads up to the main level, or down to a handy flex space, laundry & single garage, perfect for active lifestyles. The middle floor offers 2 bedrooms, where the primary suite is an ideal respite with its own bath & generous closet space. A private balcony leads to the woods alongside. Upstairs, views are panoramic, where 3 walls of glass bring the outside in. A thoughtfully laid out kitchen sits together with the dining area & will be the heart of entertaining. Opposite, the living room inspires relaxation & calm under soaring ceilings. Finding inspired design which brings comfort & utility while also offering an environment that's "of" Canmore is a rare offering. We hope you agree! (id:51989)
RE/MAX Alpine Realty
#301 6720 112 St Nw
Edmonton, Alberta
Incredible location in the community of Parkallen. This 3rd floor condo has everything a buyer is looking for! Close to all amenities, community parks, cafes, bakeries, public transportation & the UofA. This perfect 1 bedroom (true 1 bedroom) condo in Parkallen Pointe is a great investment with just over 546sqft: 1 bedroom, 1 bathroom, insuite laundry, large living room, great kitchen with island & breakfast bar, dining area & bright west facing balcony! Entering the condo you will notice the quality finishings throughout, 9 foot ceilings & the large windows allowing for ample natural light to flow through the condo. This condo is well designed and maximizes the square footage extremely well for a first time buyer, investor or university student! (id:51989)
RE/MAX River City
408, 40 Walgrove Walk Se
Calgary, Alberta
Welcome to this beautifully maintained 2-bedroom, 1-bathroom condo, perfectly situated near shopping, dining, and all essential amenities. Ideal for young families and professionals, this home offers both style and convenience in a sought-after location. Key Features: Bright & Modern Finishes – Contemporary design with sleek details. Spacious Kitchen – Large quartz island with counter seating. 4-Piece Bathroom – Roomy and well-appointed. In-Suite Laundry – For ultimate convenience. Titled Parking & Extra Storage – Located right by the front door for easy access. Private Patio with Gas BBQ Line – Perfect for entertaining! This owner-occupied, pet-free unit has been meticulously cared for, offering a fresh and move-in-ready space. Experience what sets this condo apart—schedule a viewing today! (id:51989)
Exp Realty
12240 Lake Louise Way Se
Calgary, Alberta
Welcome Home. One of Lake Bonavista’s most distinguished properties, proudly featured in Best Home Magazine, this stunning residence showcases a full-scale renovation completed in 2010—blending timeless elegance with modern upgrades and exceptional craftsmanship throughout. Set on an expansive lot in a coveted lake community, the home makes a memorable first impression with its picturesque curb appeal, manicured landscaping, and inviting East-facing front patio—perfect for morning coffee. Step inside to a spacious foyer that leads into a warm, sophisticated front living room, complete with large windows that flood the space with natural light.At the heart of the home is a chef-inspired kitchen featuring custom cabinetry, sleek granite countertops, a Sub-Zero refrigerator, Miele dishwasher, and a water filtration system. A full-service butler’s pantry adds extensive storage and prep space. The adjacent dining area offers the perfect ambiance with a wood-burning fireplace and French doors leading to the backyard oasis—ideal for entertaining and everyday living. The main level also includes a versatile third bedroom (currently used as an office), a beautifully designed laundry space, and a stylish 2-piece powder room. Upstairs, the primary suite serves as a true retreat with a spa-inspired 5-piece ensuite with a steam shower and a generous walk-in closet with custom organizers. A second upper-level bedroom includes its own 3-piece bathroom, perfect for guests or multi-generational living.The fully developed basement offers a cozy additional living room with custom built-ins, a fourth bedroom, a full bathroom with steam shower, plus a cold room and crawl space for ample storage. Car enthusiasts and hobbyists will love the oversized, heated triple detached garage/shop with dual 220V plugs, in addition to the attached double garage and extended length driveway offering extra parking. Behind the scenes this home is as functional as it is beautiful: upgraded electrical an d plumbing, surge-protected panels, Lux triple-pane Low-E windows, heated tile flooring throughout, and solid interior doors with custom built-ins that add both character and utility. The backyard is a private oasis, designed for comfort and connection. Enjoy the large stone patio for dining or lounging, shaded by mature trees. A whimsical garden shed complete the scene, making this outdoor space as inviting as the home itself. Whether you're hosting a summer BBQ or enjoying a peaceful evening under the stars, this yard is the perfect extension of this thoughtfully designed home. Mature trees and vibrant garden beds surround the home, located on sought-after Lake Louise Way—renowned for its festive Christmas displays, annual block party, and wonderful neighbours. The location is ideal being just a two-minute walk to the lake, steps to great shopping and dining options. Convenient access to top schools, two arenas, and minutes from Fish Creek Park. (id:51989)
Cir Realty
7710 Getty Wd Nw
Edmonton, Alberta
Welcome to this stunning Landmark-built home, offering over 2,200 square feet of total living space in the highly desirable neighborhood of Granville. Nestled near a charming park, this home is bathed in natural light, creating a warm & inviting atmosphere. This beauty features a spacious open kitchen, complete w/a remarkable eat-up island that seamlessly flows into the expansive living room, perfect for gatherings. Upstairs, you will find a luxurious master retreat, boasting a generous walk-in closet an ensuite with his and hers sinks, providing a private oasis for relaxation. Two additional well-sized bedrooms, upstairs laundry, and a small den that can serve as a home office. complete this floor. The fully finished basement offers two more bedrooms, with a large room that can easily be converted back into a family room, along with a three-piece bathroom, making it ideal for accommodating a growing family. Situated on a FULL lot, the spacious backyard and huge deck is perfect for outdoor fun! (id:51989)
RE/MAX River City
5705 Allbright Co Sw
Edmonton, Alberta
Stunning 2-Storey Juliet Style Home! Nestled in the desirable Allard community. Beautifully upgraded home offers over 2,000 sq.ft. of living space. The grand front entrance welcomes you with a spacious foyer and an impressive open-to-below design featuring soaring 18’ sqft vaulted ceilings. Showcasing elegant stylish glass stair railings and designer lighting. The chef-inspired kitchen is equipped premium appliances stove counter top induction, sleek white cabinetry, massive quartz island, large corner pantry. Expansive windows flood the dining and living areas with natural light & extend into the open to below basement, creating a warm and inviting atmosphere. Upstairs, a spacious bonus room overlooks the main floor, is complemented by 3 generously sized bedroom. Master suite boasts a walkin closet, luxurious ensuite with a soaker tub, glass shower, and Jack&Jill vanities. The basement offers plenty of potential for future development. Double oversized garage attached. Close to all amenities (id:51989)
Maxwell Polaris
32 Rice Avenue
Slave Lake, Alberta
Experience the Charm of Country Living while still being close to all amenities. With 1580 sq ft of living space, this Modified Bi-level home in a quiet cul de sac features 2 Bedrooms, a 4Pc Bath; Oak kitchen with plenty of Counter Space and Corner Pantry. Hardwood floors that flow throughout most of the main and upper levels, complementing the Spacious Living and Dining area with vaulted Ceilings. The Primary Bedroom on the upper level boasts a 4Pc Ensuite and Walk-in Closet. The Fully Finished basement offers a Cozy sitting area with Wood Burning Stove, an additional Bedroom, 3Pc bathroom and Rec Area comes complete with a Pool Table and accessories. Storage is abundant, and the Heated Triple Car Garage is perfect for car enthusiasts. Enjoy the serene Fully Landscaped yard adorned with Spruce, Lilac, Maple trees, as well as Beautiful Perennials. The Driveway, Patio and RV parking are all paved with stamped & coloured concrete for easy maintenance. Conveniently located close to Shopping, Schools, Trail System, Golf Course, and the Lake. Embrace a Peaceful Lifestyle in this Idyllic Home. (id:51989)
Royal LePage Progressive Realty
1907, 220 12 Avenue Se
Calgary, Alberta
**Welcome to Unit 1907 at 220 12 Avenue SE – Keynote Tower** Experience elevated urban living in this stylish 2-bedroom, 2-bathroom condo in the vibrant heart of downtown Calgary. Just steps away from the C-Train, Stampede Park, the Saddledome, top restaurants, coffee shops, and more — convenience is truly at your doorstep.Perched on the 19th floor, this bright and open unit features 9-foot ceilings and expansive windows that flood the space with natural light. The kitchen is beautifully finished with granite countertops and stainless steel appliances, while in-suite laundry adds everyday ease. Step out onto your private balcony to enjoy views of the city skyline.This unit includes one titled underground parking stall and a separate titled storage locker. The building offers key fob-secured access and premium amenities such as a fully equipped fitness centre, hot tubs, an owner's lounge, and guest suites for visiting friends or family.Whether you're working downtown or love to be in the heart of the action, Unit 1907 is the perfect home base. Book your private showing today! ---Want to tailor it further for marketing or a specific audience? Just let me know! (id:51989)
Maxwell Capital Realty
#554 52327 Rge Road 233
Rural Strathcona County, Alberta
Great walkout lot available at the Sherwood Park Golf & Country Club Estates! This rare lot is located close to many shopping complexes and all that Sherwood Park Has to offer. As well, it's close to the Henday enabling quick access to anywhere in Edmonton. A spacious space of 13,456 square feet, this property has a fabulous building pocket of 55.30 per foot, plus a walkout basement for all your grand plans. Surrounded by scenic walking routes, this lot is perfect for your family needs! (id:51989)
RE/MAX Elite
635 173 Av Ne
Edmonton, Alberta
Welcome to the Dakota built by the award-winning builder Pacesetter homes and is located in the heart of Marquis. Once you enter the home you are greeted by luxury vinyl plank flooring throughout the great room, kitchen, and the breakfast nook. Your large kitchen features tile back splash, an island a flush eating bar, quartz counter tops and an undermount sink. Just off of the nook tucked away by the rear entry is a 2 piece powder room. Upstairs is the master's retreat with a large walk in closet and a 3-piece en-suite. The second level also include 2 additional bedrooms with a conveniently placed main 4-piece bathroom. Close to all amenities and easy access to the Anthony Henday and manning drive. *** This home is under construction and will be complete by August of this year, the photos used are from the same style home recently built but colors and finishings may vary *** (id:51989)
Royal LePage Arteam Realty
9 151025 Hwy 542
County Of, Alberta
A Perfect Place to bring the family together to enjoy a wholesome lifestyle. Welcome to your ideal family acreage near Brooks, Alberta! This spacious 2.52-acre property is just a short 5-minute drive to the outskirts of the City of Brooks on a paved highway.This inviting home boasts 1,440 sq. ft. of comfortable living space, featuring three spacious bedrooms and two bathrooms. The country kitchen is functional with ample cabinets and counter space, the living room is a generous size, perfect for huge family gatherings. You'll love the covered deck (60' x 12'), the perfect place to unwind and enjoy the raised flower beds and pasture, a hot-tub room is available, enjoy the convenience of an attached carport (30' x 24') big enough to park an RV.For the horse lovers and mechanics, the property includes a 40 x 40 ft. infloor-heated shop and forced air furnace, it has a 10' door perfect for taller vehicles, ample shelving and storage in the mezzanine, perfect for all your projects. There is also a horse shelter (16' x 8"), a pump house (12' x 12'), there is regional water supply of (300 gallons/day) the cistern holds 12000 gallons for the house, and a rural water agreement with the EID for your yard, ensuring all your needs are met. Enjoy the benefits of underground sprinklers with 8 zones, a beautifully landscaped yard with raised flower beds, fruit trees, and a rail fence outlining the pasture area.This property offers the perfect blend of country charm and modern amenities—ideal for families, equestrians, and hobbyists. Don’t miss out on this incredible opportunity! (id:51989)
Maxwell Capital Realty - Brooks
1, 5117 54 Avenue
Ponoka, Alberta
Well-Maintained Half Duplex – Ideal for Empty Nesters or Busy Singles!This charming half duplex with an attached single garage has been lovingly maintained over the years. Featuring 2 spacious bedrooms and a well-appointed bathroom with a large shower, this home offers comfort and convenience all on one level. Enjoy the ease of main floor laundry, complete with a laundry sink and ample cupboard space for storage.. Outside, the low-maintenance yard is perfect for those looking for a relaxed lifestyle without the hassle of extensive upkeep. Whether you're downsizing or just starting out, this home is a perfect fit! Solar tubes throughout offer an abundance of natural light. Concrete crawl space with furnace and on-demand hot water offers plenty of space for storage. Low maintenance yard make this home perfect for the empty nesters or busy singles. Quick possession is available. (id:51989)
RE/MAX Real Estate Central Alberta
99 Sundown Close Se
Calgary, Alberta
Nestled in the highly sought-after Lake Sundance community, this beautiful 4-bedroom, 3.5-bathroom detached home offers a perfect blend of comfort, style, and thoughtful design—ideal for modern family living. Inside, you’ll love the tall ceilings, upgraded hardwood and vinyl plank flooring, and sun-soaked living spaces that feel bright and welcoming. The modern kitchen is the heart of the home, featuring sleek granite countertops and plenty of room for family meals. Upstairs, the expansive primary suite offers a peaceful retreat with a walk-in closet and a beautifully upgraded ensuite bathroom. With three more bedrooms and four bathrooms in total, there’s room for everyone to have their own space. Step outside to enjoy your fully fenced backyard oasis, complete with gorgeous gardens, a dog run, and a covered, screened-in patio perfect for family BBQs or evening chats. And the best part? You’ll have private lake access to Lake Sundance—perfect for swimming, skating, kayaking, and year-round family fun. This beautifully updated Lake Sundance home has had the Poly-B plumbing professionally removed and remediated, a full pre-listing inspection by a licensed home inspector (see supplements), security system and comes equipped with a Kinetico Water Purification System, solar panels for energy efficiency, and a prime location near schools, parks, and shopping. Don’t miss your opportunity to own a thoughtfully upgraded home in an ideal family-friendly community. (id:51989)
Exp Realty
10745 72 Avenue
Grande Prairie, Alberta
NO REAR NEIGHBOURS, and situated in the highly sought after Mission Heights Neighbourhood! Find this bi level home, in fantastic shape, with a double car garage, a spacious entryway, 3 bedrooms on the main floor, including the primary bedroom with a full ensuite and his/her closets. Vaulted ceiling in the living room, an updated kitchen with stainless steel appliances, a dedicated dining area, back deck access to your 2 tiered deck, that has maintenance free deck boards. Planter boxes/Raised Garden Beds. Fully landscaped and fenced. Partially covered upper level perfect for sitting and enjoying the view, or keeping covered while bbq'ing in any season. Backing onto a green space/field means you can watch the kids walk to school (Charles Spencer or St. Joes Catholic) or to the Eastlink Center, Design Works Center, Skate Park, Hansen Lincoln Field, Restaurants, and so much more. This homes basement comes partially developed with a living room, a bar area, storage spaces, a utility room, laundry room, 1 bedroom, and a bathroom plumbed in/framed for your own development! This is a fantastic home in a desirable spot. Get in to tour this one, you'll be happy you did! (id:51989)
Grassroots Realty Group Ltd.
9521 76 Av Nw
Edmonton, Alberta
WELCOME TO YOUR NEW HOME IN RITCHIE! Leave the Traffic in the Suburbs and cut your commute! Surrounded by your favorite Schools, Ritchie Market and STEPS to MILLCREEK RAVINE this 3 Bedroom, 2.5 Bath is Sure to Impress! Finishes include Laminate Floors, Quartz Counters, Stainless Steel Appliances, Main Floor Laundry, Gas Fireplace and Beautiful Feature Glass along the Staircase. LOW MAITANANCE LANDSCAPING and Fully Fenced. Large Double Detached Garage provides AMPLE STORAGE! THEN there is the 1 Bedroom, 1 Bath Legal Suite with all the same finishes as upstairs. There is a high demand for this type of rental in the area! (id:51989)
Sterling Real Estate
7303 Township Road 120
Rural Cypress County, Alberta
Just minutes west of the city, this beautiful one-owner Brost-built walk-out bungalow is nestled on 7.44 acres of beautifully developed land—offering the perfect blend of country charm and everyday convenience. Step inside to a bright, open layout designed with family in mind—featuring oversized windows that flood the home with natural light, a spacious drop zone, 5 (3+2) bedrooms, and a flexible bonus space. The spacious walk-out basement is nearly finished, giving you a head start on customizing even more space to suit your needs. Outside, the property is a dream for hobby farmers, horse lovers, or families craving room to roam. It’s fully fenced and cross-fenced, complete with animal shelters, feeders, a riding arena, and a fantastic water setup including Westside Water and SMRID. The yard is beautifully landscaped with established perennials, garden beds, and wide open spaces for kids, pets, or peaceful evenings under the prairie sky. The oversized heated garage offers up excellent parking, workspace and storage! With wrap-around decks, gorgeous views in every direction, and room for your entire crew—this is the kind of acreage that feels like home from the moment you arrive. (id:51989)
Real Broker
1 Toal Close
Red Deer, Alberta
Welcome to 1 Toal Close, found in the desirable subdivision of Timber Ridge in Red Deer. This custom built, modified bi-level has so much attention to detail and quality finishing. Close to walking trails with playground across the street. The front of the house over looks the park and the back of the house over looks farmland, both with unobstructed views. Walk into the large grand entrance and enjoy the beautiful front door with glass transoms, then the spacious entrance that leads onto a wide staircase with lighting that takes you into large living area which is completed with a gas fireplace and high ceilings. The living room is open to the dining and kitchen, which makes this a great space to entertain your friends and spend time with the family. The kitchen offers plenty of beautiful custom cabinets (with sensor under cabinet lighting) are raised to the ceiling and finished off with granite counter tops. There is a custom barn door over the large pantry area and an upgraded black stainless steel appliance package. The main and upper floors are finished off in beautiful, engineered hardwood and tile. Off the dining area, walk out onto the large deck with gas for BBQ and enjoy your backyard that has a vinyl fence with four gates, dog run, RV gate from the back lane and a gas line roughed in underground for a future gas to the firepit. Under the deck it is finished off with a with concrete floor and power. This great floor plan offers a primary suite that is a private and a luxurious space with an office/nursey off the bedroom, the large closet is completed with California Closet built-ins and the ensuite is 'spa like' complete with a massive freestanding soaker tub, tile and glass shower, plenty of counter space and large vanity with dual sinks. The basement is fully finished with a separate entry. The walkout basement offers a gas fireplace and a beautiful vinyl plank flooring throughout. It offers a large living area, two good-sized bedrooms, a full bathroom and plenty of storage. It would be a wonderful place for the teenagers to spend time with their friends. Enjoy the garage that is a good size and is fully finished, heated, hot and cold-water taps, 220 power, a floor sump and an electrical vehicle charger. The exterior of the home has been done is a hardi plank exterior, maintenance free decking, with poured concrete walkways. Some other upgrades to the home include; Central AC, upgraded lighting, two gas fireplaces, external holiday lighting package around the exterior roofline, executive closet system, custom upgraded blind package and two custom made barn doors, extra wide concrete pad at the front entry, concrete pad with electrical for future hot tub, keyless entry at front entrance and garage man door, security system with doorbell and front and rear cameras, remote control roller shad for front entry, stair lighting on all levels, large triple pane windows. (id:51989)
Royal LePage Network Realty Corp.
58217 Rr 25
Rural Barrhead County, Alberta
SECLUDED 19.77 ACRES ON A DEAD-END ROAD. Located 15 miles SE of Barrhead and 45 minutes NW of Edmonton, this acreage is approx. 75% bush and has a long driveway which provides lots of privacy. The 1056 sqft modular home is situated such that there is a fantastic view to the south. Upgrades include shingles (2017), kitchen cabinets/countertop (2013), furnace (2013), and most windows. The living room is huge, so you could make a third bedroom if required. Comes with underground power, natural gas, and a drilled well (approx. 250'), but NO SEPTIC SYSTEM (currently straight discharge). There are also many sheds to accommodate all your storage needs, plus a heated well house , 2 outside hydrants, and a wooden deck...overlooking a field to the south. If you want a place off of the beaten path, then this just might be what you're looking for. (id:51989)
RE/MAX Results
210, 10 Auburn Bay Link Se
Calgary, Alberta
Welcome to Stonecroft at Auburn Bay – Where Lifestyle Meets Comfort. Nestled in the heart of the highly sought-after SE lake community of Auburn Bay, this beautifully maintained condo offers the perfect blend of convenience, comfort, and community living. Enjoy year-round access to one of Calgary’s largest and most scenic lakes, with amenities that make every season an adventure. This spacious unit boasts over 850 sq ft of thoughtfully designed living space, featuring 3 generous bedrooms, 2 full bathrooms, and the added convenience of secure underground parking. Step inside to discover a bright and open concept layout, highlighted by rich laminate flooring, large windows that flood the space with natural light, and a cozy electric fireplace in the inviting living room. Enjoy seamless indoor-outdoor living with direct access to your private balcony – ideal for relaxing on sunny afternoons. The stylish kitchen is a true standout, complete with sleek white cabinetry, elegant quartz countertops, stainless steel appliances, and a large central island that doubles as your dining space. The primary bedroom is a serene retreat, featuring a walk-through closet and a private 3-piece ensuite. Two additional well-sized bedrooms, a modern 4-piece main bathroom, and convenient in-suite laundry complete this functional floorplan. Beyond the home, you'll love the unbeatable location – just minutes from schools, playgrounds, dining, shopping, and the South Health Campus. Commuting is effortless with quick access to both Stoney Trail and Deerfoot Trail. Whether you're looking for a fantastic place to call home or a smart investment opportunity, this exceptional property ticks all the boxes. Don’t miss your chance – book your private showing today and experience the best of Auburn Bay living! (id:51989)
2% Realty
#115 2203 44 Av Nw
Edmonton, Alberta
This is without a doubt one of the most beautiful and extensively upgraded units in Aspen Meadows. This 878 sq ft main floor unit is simply breathtaking. Features all new paint, trim, light fixtures, window coverings and wall paper accent walls throughout the unit. Other upgrades include hardwood flooring, new carpet in both bedrooms, new counters, flooring and fixtures in both bathrooms. The kitchen has been tastefully renovated with refinished cabinets that are modern and bright, new stainless steel appliances and granite counters. The hardwood floors look phenomenal and are in perfect shape. The balcony backs onto a peaceful quiet greenbelt. There is a exercise room on the 3nd floor and a social room on the 2nd floor. One underground parking stall (#119). Close to loads of amenities in a quiet setting just a few blocks from the whitemud make this the perfect place to call home. (id:51989)
Maxwell Devonshire Realty


