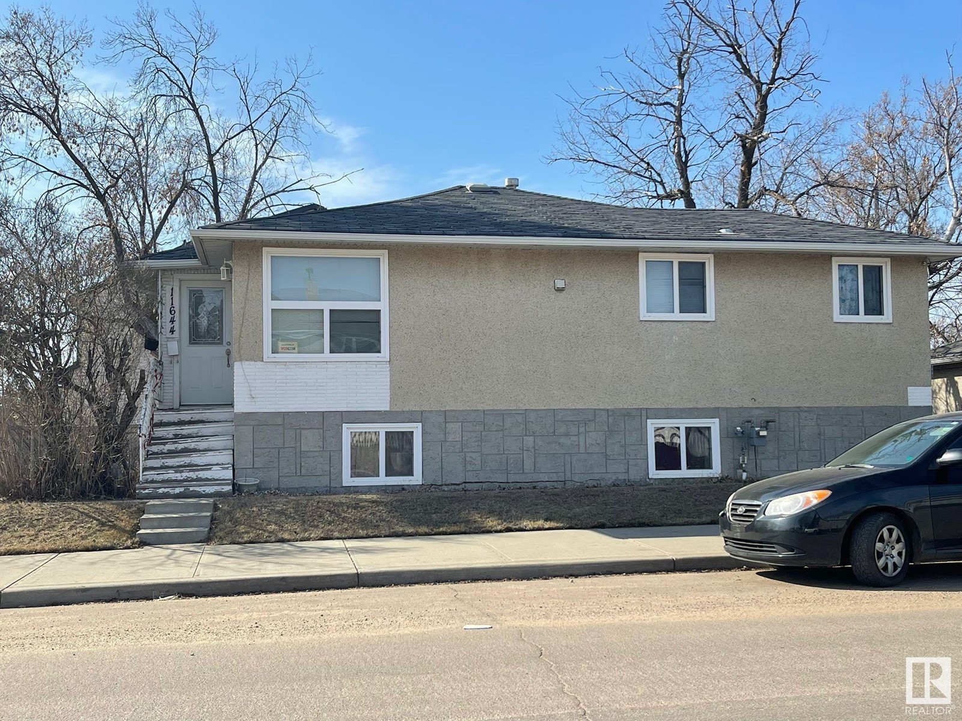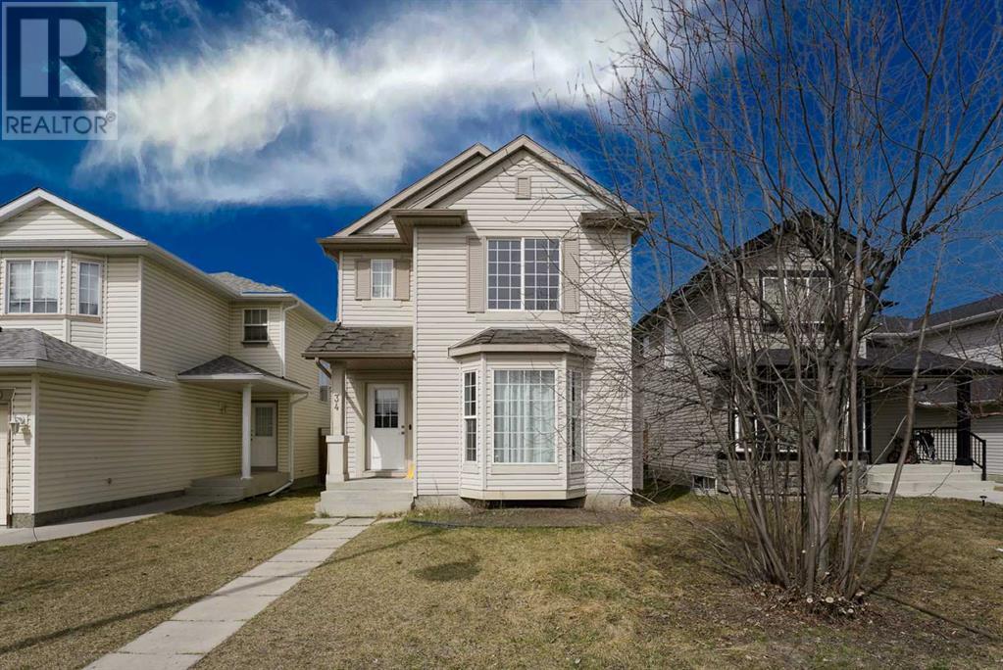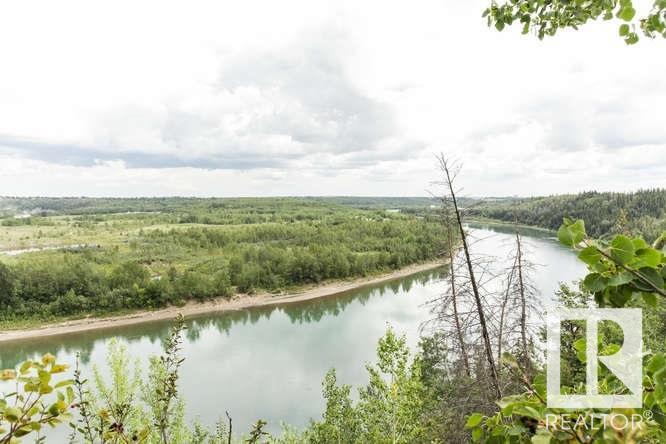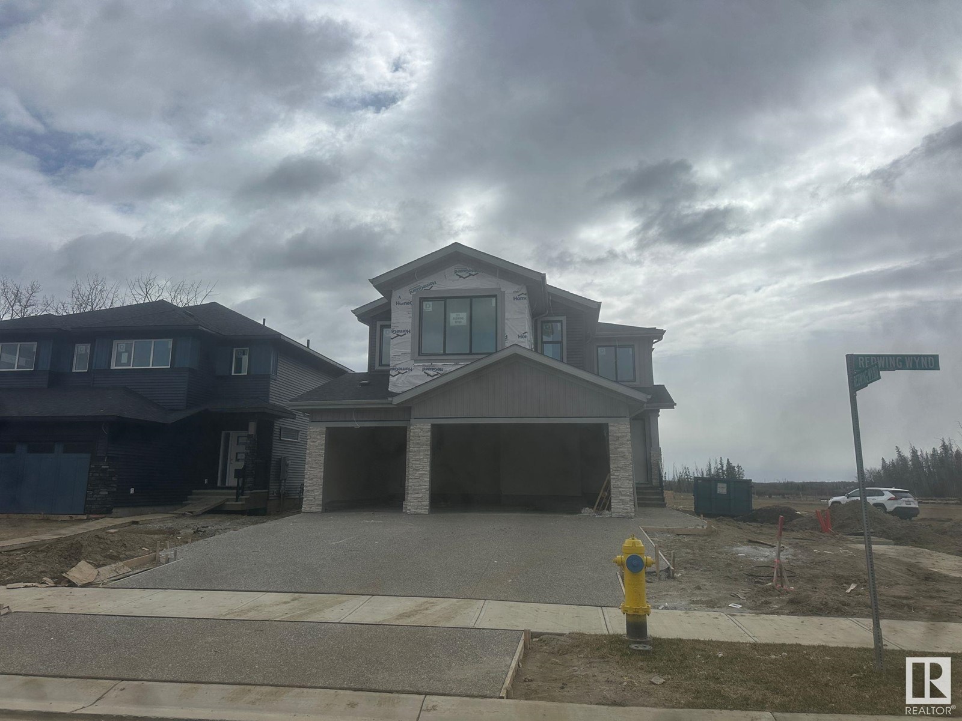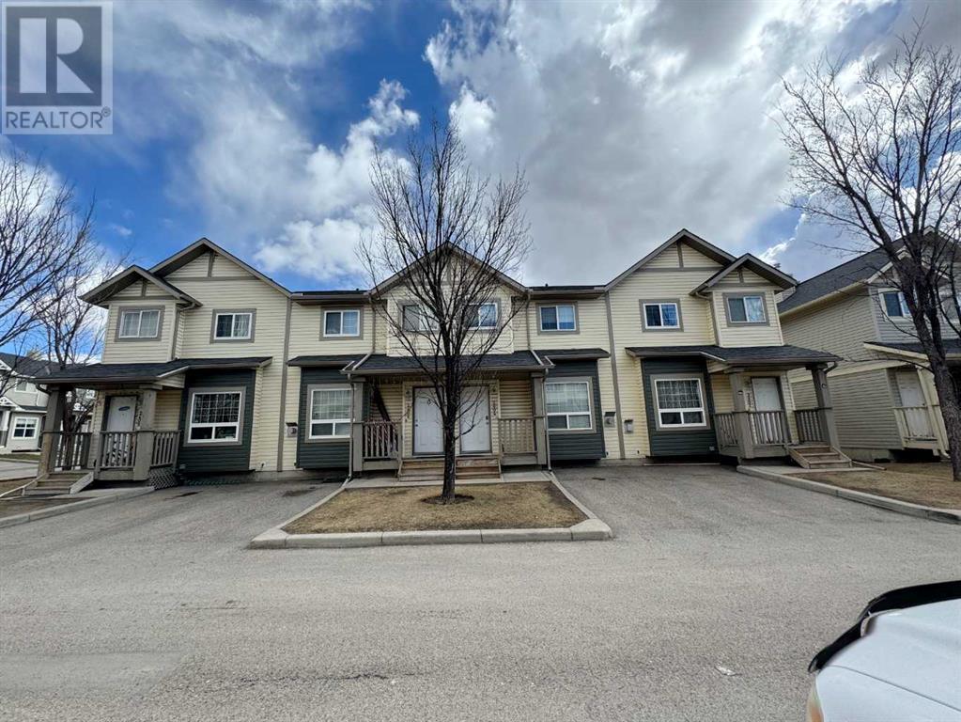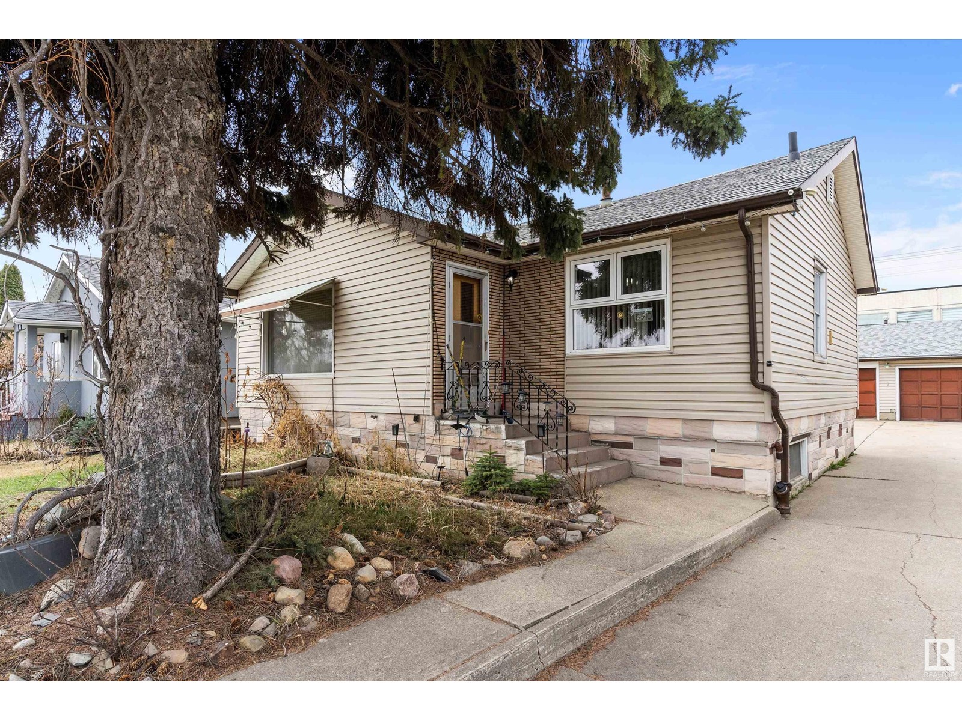looking for your dream home?
Below you will find most recently updated MLS® Listing of properties.
4618 54 Ave
Grimshaw, Alberta
This beautifully updated 1074 sq. ft. four-level split home offers 4 bedrooms and 2 bathrooms with modern comfort and style. Walking in the home you will notice hardwood thought out the main floor and second level. Key renovations completed in 2016 a fully renovated kitchen with new stainless steel appliances and a beautiful bathroom with marble tile shower and contemporary finishes. New tinted windows throughout enhance both the home’s energy efficiency and curb appeal, while new doors, siding, decks and walkways, soffits, eavestrough and shingles complete the exterior updates. Enjoy your beautiful fully fenced backyard on your large deck the added convenience of a double detached garage, offering plenty of space for parking or storage. With its ideal layout and thoughtful upgrades, this home is move-in ready and perfect for families looking for a blend of style and functionality. Don't miss out on this property and call today for a viewing! (id:51989)
Grassroots Realty Group Ltd.
105 3 Street
Cadogan, Alberta
This bright and spacious home is situated on a beautiful and expansive corner lot in the peaceful hamlet of Cadogan.As you walk through the front door, you'll immediately notice the generous amount of space, perfect for a growing family. The home's functional layout includes many desirable features, such as a cozy fireplace in the living room for those relaxing nights in, 3 well sized bedrooms on the main level, and main floor laundry! Enjoy stunning sunsets from the deck located at the front of the home. The downstairs area is nicely renovated with an open-concept design and offers plenty of space and functionality. Cadogan is a friendly, mature community located approximately 10 minutes from Provost.Book a showing today to experience everything this home and area has to offer you! (id:51989)
Royal LePage Wright Choice Realty
80 Cambridge Road W
Lethbridge, Alberta
Check this one out! First time on the market! This one owner home has been loved from the beginning! A bungalow boasting almost 1300 ft.² with three bedrooms up and another two down. Makes this a perfect home for family or for revenue! Double attached garage, spacious rooms and so much more make this a winner! Conveniently located just a block off of Nicolas Sharon Park! (id:51989)
Maxwell Capital Realty - Lethbridge
612, 107 Armstrong Place
Canmore, Alberta
This 2 bed, 2 bath home in Canmore’s sought after Three Sisters community offers the perfect mix of comfort, function, and location. Inside, you’ll find exposed wood cabinetry, solid stone countertops, and matching wood trim, doors, and vanities that give the home a clean, mountain feel. The open layout includes a gas fireplace with exposed rock and a wooden mantle, plus loads of natural light and a primary suite with a 3 piece ensuite and walk in closet. Heated linoleum floors with in-floor radiant water heating keep things efficient and warm year round. Step outside to your private patio with a built in gas BBQ, great for winding down after a day in the mountains or entertaining friends and family. This unit comes with two heated, secured underground parking stalls and a large heated storage unit for all your gear. You're minutes to Stewart Creek Golf Course, downtown Canmore’s restaurants and shops, and right next to a network of hiking, biking, and walking trails. Banff National Park is just 15 minutes away, with four major ski resorts - Norquay, Sunshine, Nakiska, and Lake Louise, all within a 40 minute drive. A clean, well-kept home in a prime location - ready for full time living or a mountain escape. (id:51989)
2% Realty
5205 Chappelle Rd Sw
Edmonton, Alberta
Welcome to your beautifully upgraded 3 bedroom, 2.5 bathroom home in family-friendly Creekwood Chappelle! Enjoy morning coffee on your large front porch with peaceful views of the green space and park across the street. Inside, the open main floor features stylish vinyl plank flooring and a spacious kitchen with tile backsplash, stainless steel appliances, granite countertops with eating bar, a pantry, and plenty of cabinetry. The dining area overlooks the backyard, and there's a private 2-piece bath tucked near the rear entry. Upstairs, the primary bedroom features oversized windows with gorgeous views, a 3-piece ensuite, and a walk-in closet. Two more bedrooms complete the upper level—one with another walk-in closet. The backyard is fenced with gated access to the front, and the double garage pad offers extra parking. The basement is partially developed, giving you room to grow or customize. Bonus: a new A/C system was installed last year to keep things cool all summer. Don't sleep on it sleep in it! (id:51989)
Maxwell Progressive
11644 80 St Nw
Edmonton, Alberta
Over 800sq.ft raised bungalow situated on a corner lot in Parkdale, 2+1 bedrooms, 2 full baths, fully finished basement and a double car garage. Extremely convenience location within walking distance to all amenities. (id:51989)
Century 21 Masters
43 Sage Valley Close Nw
Calgary, Alberta
VACANT & EASY TO SHOW – MOVE-IN READY!Discover this beautifully updated 2-storey home in the desirable community of Sage Hill, offering over 2,000 sq.ft. of total living space designed for comfort and functionality.The main floor features a bright open-concept layout with luxury vinyl plank flooring, a fully renovated contemporary kitchen with modern cabinetry, upgraded countertops, stainless steel appliances, a cozy natural gas fireplace, convenient half bath, and main floor laundry.Upstairs, you'll find a spacious primary bedroom complete with a 4-piece ensuite and walk-in closet, two additional bedrooms, and a sunny bonus room perfect for relaxing or working from home.The newer developed basement is a true retreat, boasting a custom built-in home theatre, popcorn and drink bar, a guest bedroom, and a stunning 5-piece full bathroom—ideal for movie nights and hosting guests.Step outside to enjoy the fully fenced yard featuring a deck, storage shed, and a custom-built outdoor sauna for year-round relaxation.Additional upgrades include a Google Home smart lighting system, new roof (2025, Level 4 prevention the highest roof upgrade), new rain gutters and downspouts, newer tank water heater, and 6-stage RO water filtration system.Located near parks, schools, and all major amenities including Costco, Beacon Hill, and Sage Hill shopping centres.Don't miss this opportunity—book your showing today! (id:51989)
Kirin Realty & Management Inc.
317, 816 89 Avenue Sw
Calgary, Alberta
Welcome to Hays Farm in the highly sought after community of Haysboro. This mostly updated/renovated apartment is situated on the 3rd floor, offering exceptional, east facing privacy and a large, newly updated balcony. Featuring BRAND NEW Stainless Appliances (including space saving French Door refrigerator), BRAND NEW Countertops, Sink, Hardware and Lighting. PLUS an amazing BRAND NEW custom BATH FITTER bathtub/shower! Additionally, this unit has a large in-unit storage room, conveniently located parking stall, oversized bedroom, living room and dining room, plus the building has seen many recent upgrades including windows, sliding patio doors, balconies and more! The community also has an outdoor pool and tennis courts! (id:51989)
Real Estate Professionals Inc.
34 Evansmeade Close Nw
Calgary, Alberta
Very well maintained Home in the desired community of Evanston close to Schools and Parks. Hard Flooring through out the main floor and all bathrooms. 1326 sq ft home, 3 Bedrooms and 2.5 bath. Living Room has a fireplace and kitchen has stainless steel appliances. All 3 bedrooms are upstairs with the Master Bedroom having a PRIVATE ENSUITE and CUSTOM WARDROBE CABINETS. Basement is undeveloped with lots of space to develop the way you like. The backyard is spacious, fenced off and has plenty of space to develop a detached 2 Car Garage and still there will be lot of room in the backyard! (id:51989)
RE/MAX Complete Realty
4505 55 Av
Smoky Lake Town, Alberta
What a Beautiful Bungalow!! So Many Upgrades: in 2024 new flooring, appliances. - 2023, air conditioning, new bath room (with huge tub), maintenance free deck. - 2022 - All new windows, furnace, hot water tank, the breeze way enclosed with new doors and new garden shed in back yard. This home is ready for new buyers, 2 bedrooms up and one down with 2 bath rooms, Main floor laundry, nice open kitchen/dining area and spacious living room with fireplace. Basement has an enourmous rec. room , utility room, bedroom, bathroom, and cold storage. Fully fenced yard and plenty of parking on this corner lot. Walking distance to Hospital, school, and parks. all this in SMOKY LAke. (id:51989)
RE/MAX Elite
4813 Donsdale Dr Nw
Edmonton, Alberta
DREAM STREET! Build your legacy. Imagine the possibilities for a unique estate home on 73 foot frontage on Donsdale Drive. 12,825 SQ FT one four premier lots on the river's edge on Donsdale Drive. No time limit to build, choose your own builder. Some architectural controls apply. The lot will be fully serviced and ready to build. Visualize manicured grounds evocative gardens a sprawling estate that boasts privacy and serenity with spectacular views within the city limits. Mature trees tower over the property offering a park-like setting. Make it your ultimate achievement award...a family legacy. Endless possibilities for a great family estate Prestigious Donsdale Drive on the river is home to some of Edmonton's finest estate homes. Easy access to all amenities. SPECTACULAR! (id:51989)
Century 21 Masters
115 Anson Avenue Sw
Medicine Hat, Alberta
Welcome to this nicely maintained 2 bedroom, two bathroom mobile home in the Tower Estates in Medicine Hat! This home is move in ready with all appliances, covered deck and two outdoor sheds. (id:51989)
RE/MAX Landan Real Estate
50 Redwing Wd
St. Albert, Alberta
Triple Garage located on the North Facing Corner Lot with lot of Sunlight throughout the day. Comes with premium finishes and lots of upgrades. BLACK Frame Triple Pane Windows. Exposed Concrete Driveway extra large Triple Garage. 9 feet ceiling on all 3 Levels. Custom Finishes with Open Stinger stairs with Maple Hand rails with Glass. Open to abovce high ceiling in Great room with Feature walls. Custom cabinets with waterfall counter tops. Much More... (id:51989)
Century 21 Signature Realty
303, 611 Edmonton Trail Ne
Calgary, Alberta
Nearly 950 square feet in size! Spacious and modern open concept layout with both bedrooms conveniently located on opposite sides of the unit. 9' ceilings and large windows allow for sunshine to beam through. Gorgeous open kitchen features quartz counters, undermount sink, stainless steel appliances, soft close cabinets, a raised eating bar, and a pantry. Tile and hardwood flooring throughout - no carpet in this unit. Both bedrooms are spacious and come with walk-through closets and full ensuites also with quartz counters. The laundry room has ample space for additional storage and a front loading washer and dryer. Enjoy your morning coffee on your east-facing balcony with fantastic views. Freshly painted and new light fixtures installed! One underground titled parking stall completes this unit. Within walking distance you'll find yourself downtown, near the river, parks, unique small businesses and much more! (id:51989)
Real Estate Professionals Inc.
6 Eastview St N
St. Albert, Alberta
Discover your dream home in this nearly 2300 sqft 2 Storey - just steps to Lois Hole School and Edgewater Pond! Perfectly designed for families, this home offers 3 bedrooms, 3.5 baths, main floor den, upper floor laundry, and pond views from the bonus room! The kitchen features espresso cabinets, granite countertops, stainless appliances, and a huge walk-through pantry. The living room has a two-way fireplace and the dining area opens to a landscaped backyard with composite deck, pergola & hot tub. Upstairs, enjoy a luxurious primary suite with walk-in closet and 5-pce ensuite with dual sinks, jetted soaker tub & glass shower. Two more spacious bedrooms, laundry, and a large bonus room complete this level. Fully finished basement includes a massive rec room (potential for 4th bedroom), full bath, and storage. Additional perks: A/C, oversized HEATED garage, aggregate driveway, spacious foyer with walk-in closet and so much more! All of this on a quiet street near schools, parks, trails & Erin Ridge Centre! (id:51989)
Century 21 Masters
48 Jumping Pound Terrace
Cochrane, Alberta
** Open House 4-6 pm on Thursday May 8 ** Welcome to 48 Jumping Pound Terrace – a beautifully designed 4-bedroom, 3.5-bathroom walkout home that offers space, style, and stunning natural light throughout all levels. Sitting above the neighbouring homes behind, this property offers both a sense of privacy and scenic views from the main and upper floors. The main level showcases rich hardwood flooring, a bright open-concept layout, and a dramatic living room with soaring ceilings open to above. A striking floor-to-ceiling stone fireplace serves as the focal point, creating a cozy yet elegant atmosphere. The spacious kitchen features a walk-through pantry, ideal for organization and ease, and the dining area is perfectly positioned to enjoy the views. A convenient main floor den, laundry, and powder room round out this level. Upstairs, you'll find a large bonus/family room drenched in natural light—perfect for movie nights or a quiet reading corner. Tucked between the primary suite and the open-to-below space is a **cleverly designed homework or study nook**, ideal for kids or as a small home office setup. The expansive primary bedroom easily accommodates a king-sized suite and is paired with a luxurious ensuite boasting a soaker tub, double vanity, and separate shower. The second and third bedrooms feature charming wainscotting and are perfect for family or guests. The fully finished walkout basement is an entertainer’s dream, complete with a wet bar, built-in bookcase and entertainment feature, dedicated wine room, spacious rec area, 4th bedroom, full bath and in-floor heat. Oversized windows ensure the lower level feels bright and welcoming. Step outside to enjoy a private backyard retreat with mature berry bushes and a natural slope that enhances both privacy and views. The location is unbeatable—with **quick access to a nearby park area, extensive walking paths, and scenic walking access to both the Bow River and Jumping Pound Creek**—ideal for nature lovers and a ctive lifestyles. This home is the perfect blend of functionality, comfort, and refined details, nestled in one of Cochrane’s most desirable communities. (id:51989)
Coldwell Banker United
2404, 111 Tarawood Lane Ne
Calgary, Alberta
Beautifully Maintained and Spacious Townhome – Backing onto Green Space!Welcome to this bright and well-kept townhome offering a perfect blend of comfort, space, and convenience. The main floor features a generously sized living room with a cozy corner gas fireplace – perfect for relaxing evenings. The expansive kitchen boasts plenty of cupboard space, a large eating area, and a convenient half bath.Step outside onto your private deck and enjoy the peaceful view of the green space right in your backyard – ideal for morning coffee or evening unwinding.Upstairs, you’ll find three spacious bedrooms and a full bathroom, perfect for a growing family or hosting guests. The unfinished basement offers laundry facilities and plenty of potential for future development.Parking is a breeze with your own spot right in front of the unit, along with ample visitor parking nearby.Located in a fantastic community close to Saddletown Circle, you’ll be within walking distance to shopping, schools, the LRT station, and other essential amenities. (id:51989)
Urban-Realty.ca
124, 5210 Lakeshore Drive
Sylvan Lake, Alberta
Carefree lake front living at its finest, with stunning views and direct lake access! What a great location! One unit away from the end, right on the lake and the marina! This fabulous 3 bedroom 4 bathroom townhome with attached garage is located right on the Waters Edge Marina in Sylvan Lake. Enjoy the gorgeous views and sunsets from the large upper deck and lower patio. This amazing property is just steps from all downtown restaurants, shopping. There is a public park and beach area just steps from the front door, with the main beach and pier only a block away. The main floor consists of a heated single garage with convenient 2 piece bathroom, a flex room (den/studio/office/bedroom/craft room/exercise room) (wall could be removed if desired for double garage tandem parking), large storage closet, epoxy floor finishing, and a rear access door to a covered concrete patio overlooking the Marina. The second floor is gorgeous with an abundance of natural light streaming through the windows that overlook the lake, finished in vinyl plank flooring,-ideal for lakeside living. The kitchen has ample cabinet and counter space-finished with quartz counter tops, soft close cabinets and stainless steel appliances (including a gas stove with double oven). Cozy up in the living room after a day on the lake in front of the inviting electric fireplace, or enjoy the panoramic views from the large upper deck accessed from the the living room. Upstairs you will find two good sized bedrooms including a primary suite (with lake views right from your bed), a walk in closet and a 4 piece ensuite. One additional bedroom, a 4 piece main bathroom, and upper floor laundry with washer/dryer complete the upper floor. Central air conditioning will keep you cool on those warm summer days. Other great features include central vac roughed in, gas line to the upper and lower decks. This home truly is a must see....and is one of the most affordable options for living right on the water. (id:51989)
Rcr - Royal Carpet Realty Ltd.
9837 77 Av Nw
Edmonton, Alberta
Experience elevated living in this exquisite 2,554 SqFt home, nestled in Edmonton's coveted Ritchie Neighbourhood. Built in 2021, this residence showcases superior craftsmanship with high-end fixtures, premium appliances, & custom cabinetry throughout. The chef's kitchen is a culinary masterpiece, seamlessly flowing into expansive living areas designed for both comfort & sophistication. Featuring 3 spacious bedrooms, 2 luxurious 5-piece bathrooms, & an additional 2-piece powder room, every detail exudes elegance. The oversized double detached garage includes a legal suite, currently generating impressive Airbnb income -- we have the financials! An unfinished basement with a separate side entrance offers potential for a 2-bedroom legal suite, enhancing investment opportunities. Situated steps from Ritchie Market's vibrant eateries & boutiques, Mill Creek Ravine's scenic trails & swimming pool, & top-rated schools like École J.H. Picard & Hazeldean School, this property epitomizes upscale urban living. (id:51989)
RE/MAX River City
3120 Arthurs Cr Sw
Edmonton, Alberta
IMMACULANT PRIDE OF OWNERSHIP South Allard in very quiet location minutes from the airport! This 2-storey over 1400 sq/ft, 3 Bathrooms home with double detached garage must be seen! Wide open floor plan. The front door opens to a wonderful open living room that flows into a large kitchen with abundant white cabinets; Huge island, stainless steel appliances and a spacious pantry. Master bedroom has a walk-in closet & an full ensuite bath. Two more spacious bedrooms another full bathroom. Unspoiled basement, waiting for your personal touches to make it your own. The yard is fully fenced & landscaped, including a large rear deck and a double detached garage. Conveniently, one of South Edmonton's most desirable and family oriented communities. Minutes to SCHOOLS. All amenities, great shopping, bars and restaurants minutes away! Quick access to Anthony highway, James Mowatt trail, Highway2. (id:51989)
Maxwell Polaris
3567 13 St Nw
Edmonton, Alberta
This very well-maintained 1383 S.F. home is in the desirable Tamarack community offering modern conveniences with excellent amenities nearby. The main floor welcomes you with an open living room featuring a gas, tiled surround fireplace, perfect for cozy evenings. The large kitchen includes an island, pantry, telephone desk, & a large window by the eating area, creating a bright & functional space. Completing the main floor is a convenient two-piece bathroom & a mud room area at the back of the home. Upstairs, enjoy 2 generous bedrooms, each with a private 4-piece ensuite & walk in closet, plus a laundry area. The insulated basement awaits your personal touch. Outside, the fully fenced yard includes a large, railed deck, shed, & access to the double detached insulated & finished garage. Steps away from K-9 school & close to shopping & public transportation. Don't miss this opportunity to own a beautifully built home in one of Edmonton's most sought-after communities. (id:51989)
Digger Real Estate Inc.
4009 37 Ave
Leduc, Alberta
FULLY RENOVATED, South-Backing and Park-Backing in the desired neighborhood of Caledonia! BRAND-NEW siding, roofing, flooring, kitchen, appliances, and bathrooms! This bungalow has the open concept design with loaded of sunlight. The main floor has a huge family room, well-designed kitchen, 3 bedrooms and a 3-pc bathroom. The finished basement offers a bedroom, recreation room and 2-pc bathroom. (id:51989)
Maxwell Polaris
12910 96 St Nw
Edmonton, Alberta
Well maintained bungalow in the community of Killarney on a 50x150 lot. Main floor has an abundance of natural light with extra large windows added. Two bedrooms and a three piece bathroom. Open kitchen with storage and a pantry. Fully finished basement offers a cold room,laundry, recreation room, four piece bathroom and 2 dens that can easily convert to bedrooms. Upgrades include roof (2014), Siding and insulation (2014) furnace (2017) Double detached garage with extra driveway parking.Large backyard has many fruit trees to enjoy. Close to transit and all amenities. Perfect for investors or first time home buyers! (id:51989)
Grassroots Realty Group
57 Willow Court
Cochrane, Alberta
BACKS ONTO PARK | FOUR BEDROOMS UPSTAIRS | FINISHED WALKOUT BASEMENT with SIXTH BEDROOM | LARGE YARD | Welcome to this bright and airy home backing onto serene greenspace in The Willows! A spacious foyer leads you past the mudroom into a quiet den located next to the double attached garage. The heart of the home is the sleek, upgraded kitchen featuring a central island with a gas range and mini fridge, built-in wall oven, and an abundance of counter and storage space. A walk-in pantry adds even more convenience. The dining room is bathed in natural light from large windows, while the cozy living room centers around a modern gas fireplace. Step out onto the deck just off the kitchen—perfect for summer BBQs and entertaining. A 2-pc bath completes the main floor. Upstairs, the primary bedroom is your private retreat, complete with a 4-piece ensuite featuring a soaking tub, steam shower, and a generous walk-in closet. Three additional bedrooms, a full 4-piece bathroom with double vanity, and a dedicated laundry room rounds out the upper level. The fully developed walk-out basement offers even more living space with a comfortable living room, wet bar, a large bedroom, and a 3-piece bath—ideal for guests, extended family, or a private suite setup. The fully landscaped, low-maintenance yard has room for plenty of play and activities. Located in The Willows, this home is within walking distance of Bow Valley Highschool, parks and pathways. The neighbourhood provides quick access to Highway 22, shopping, restaurants, gas stations, and more! (id:51989)
Royal LePage Benchmark





