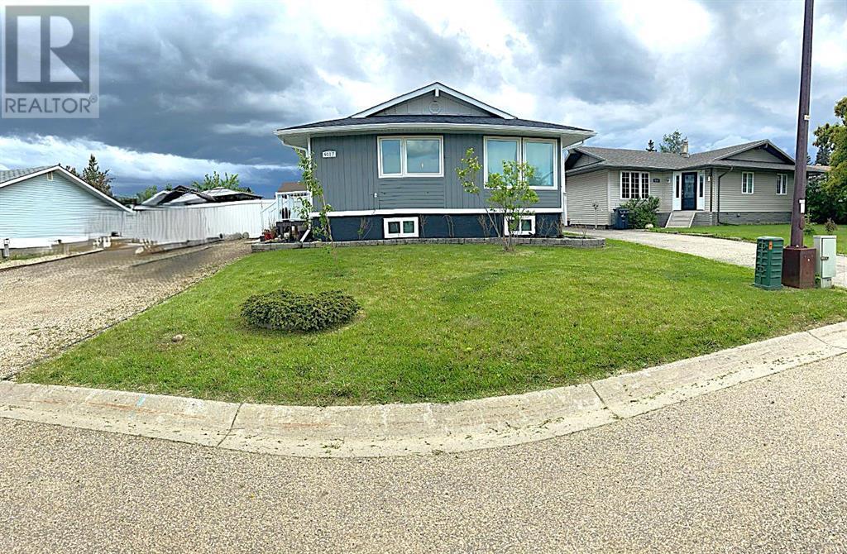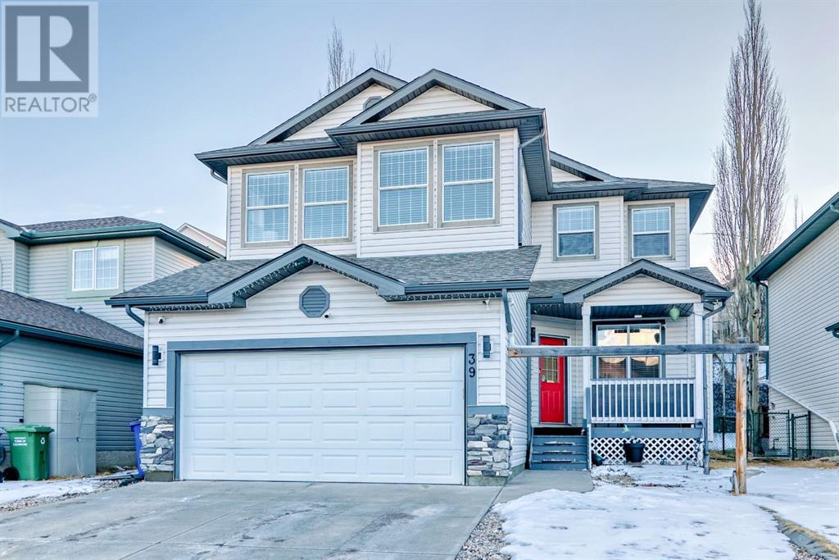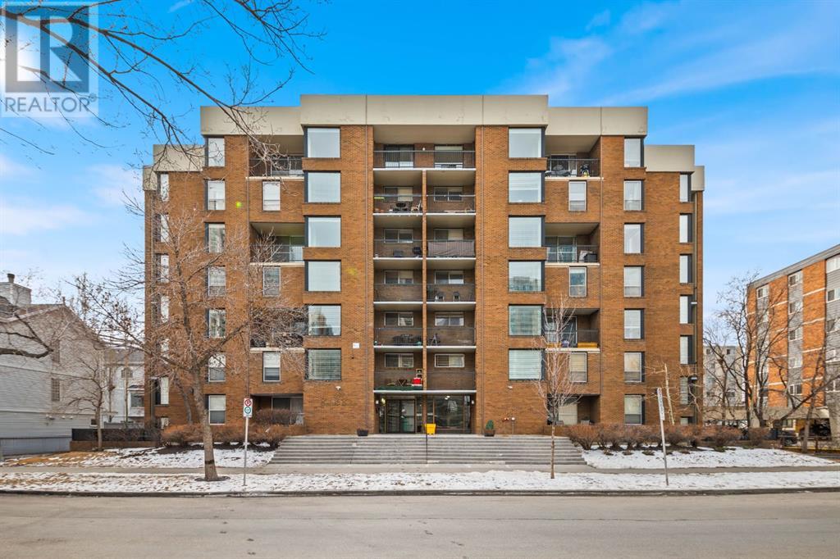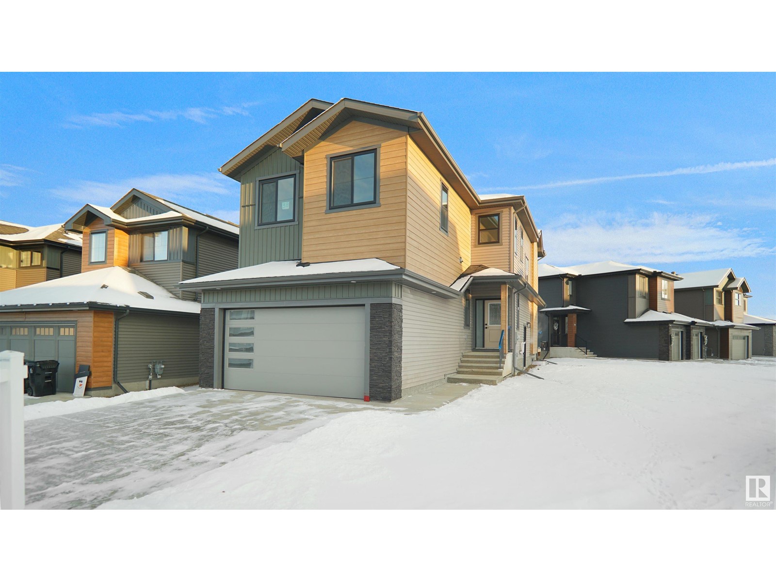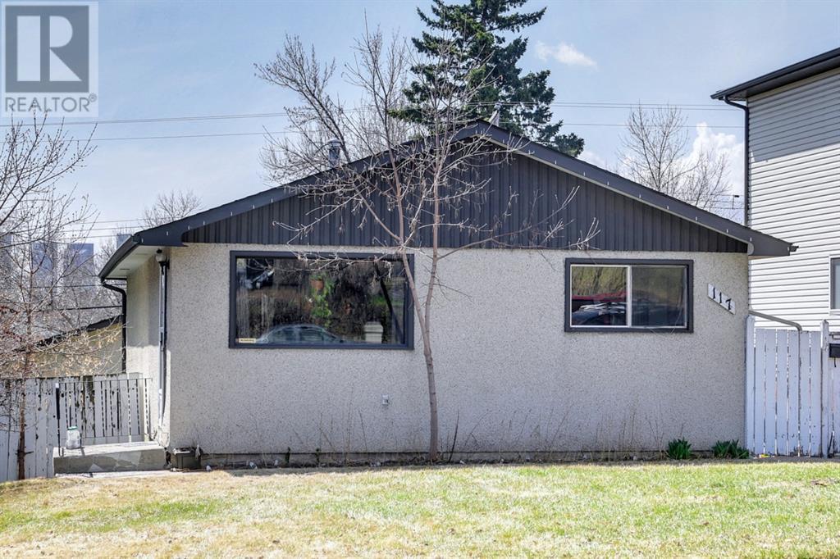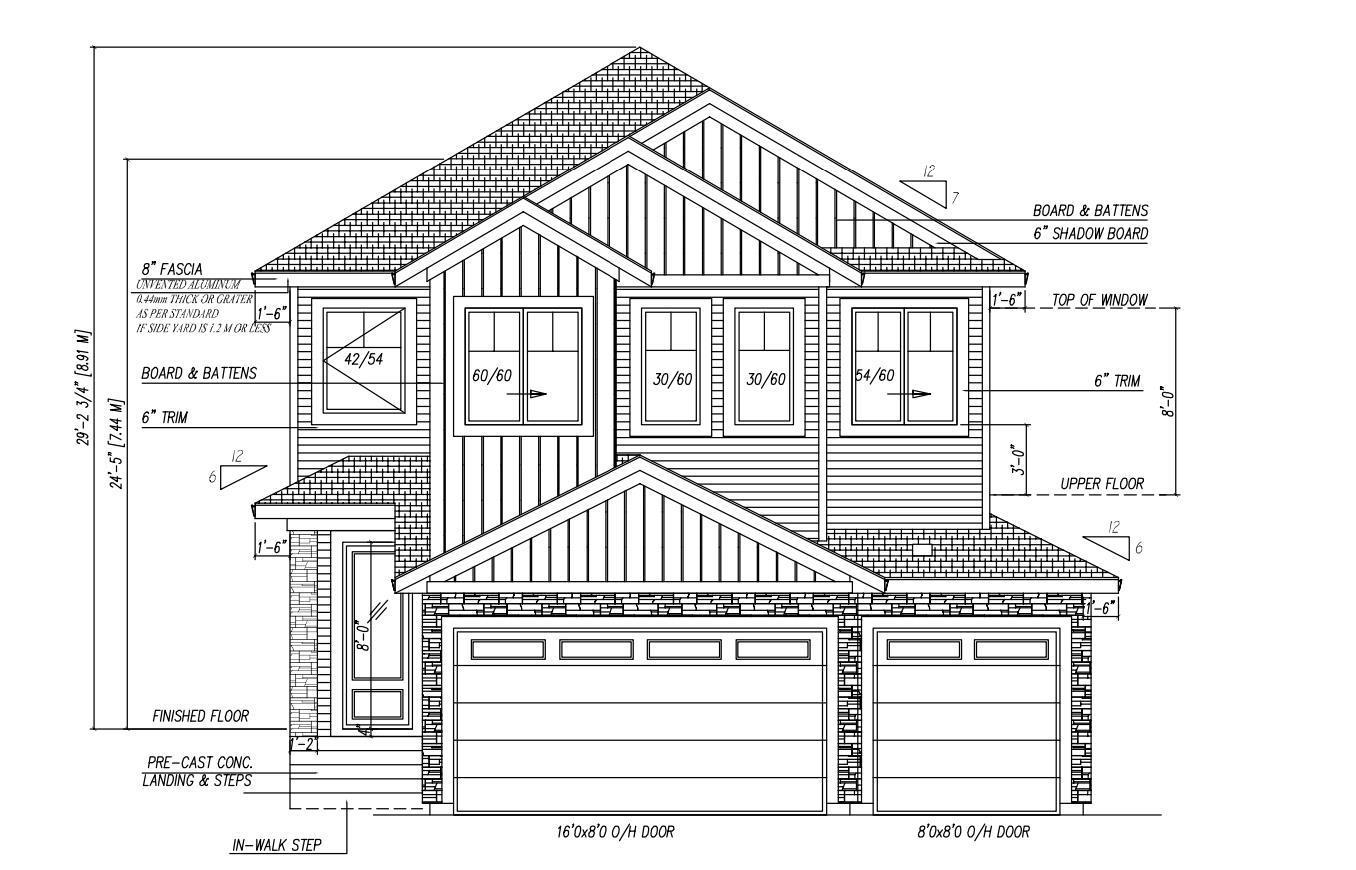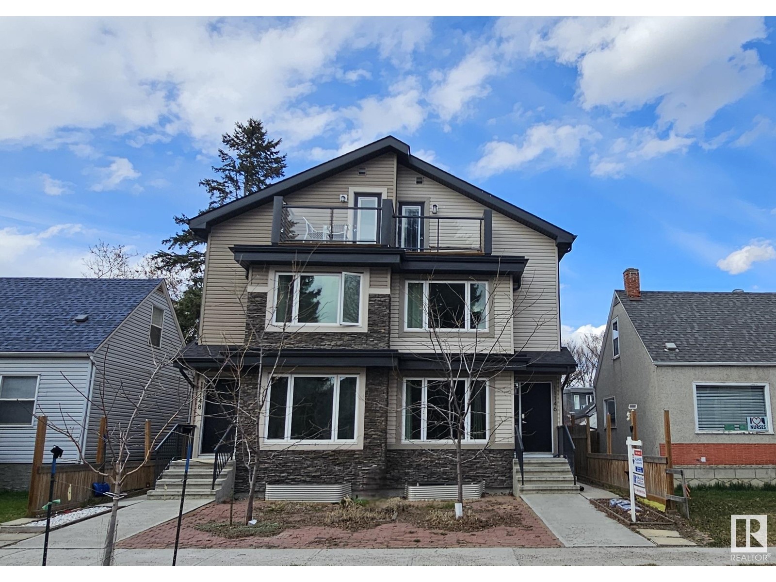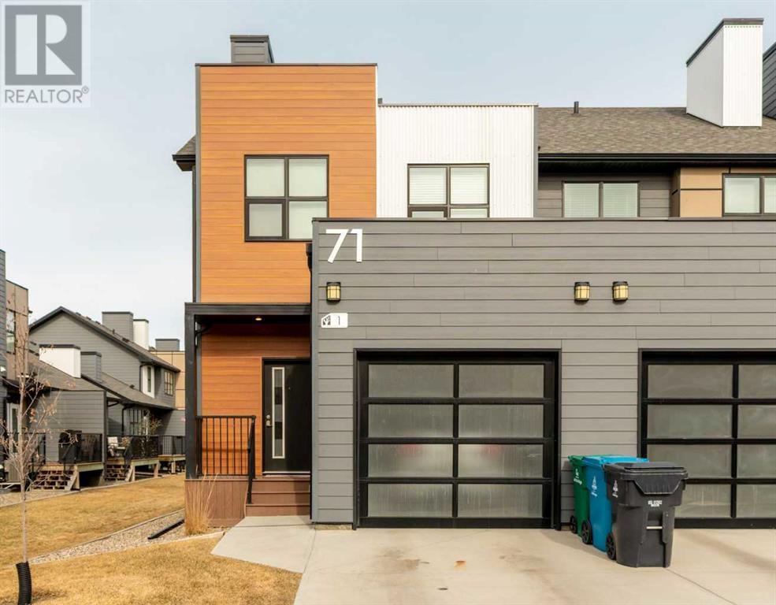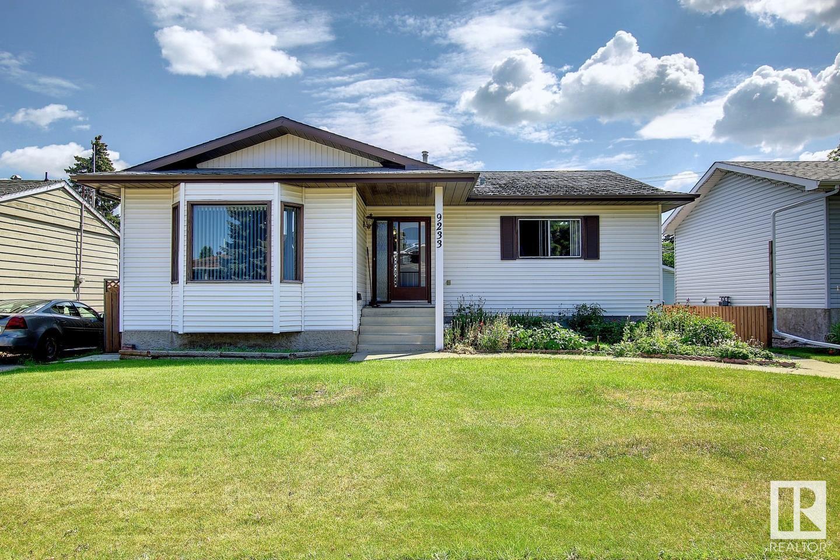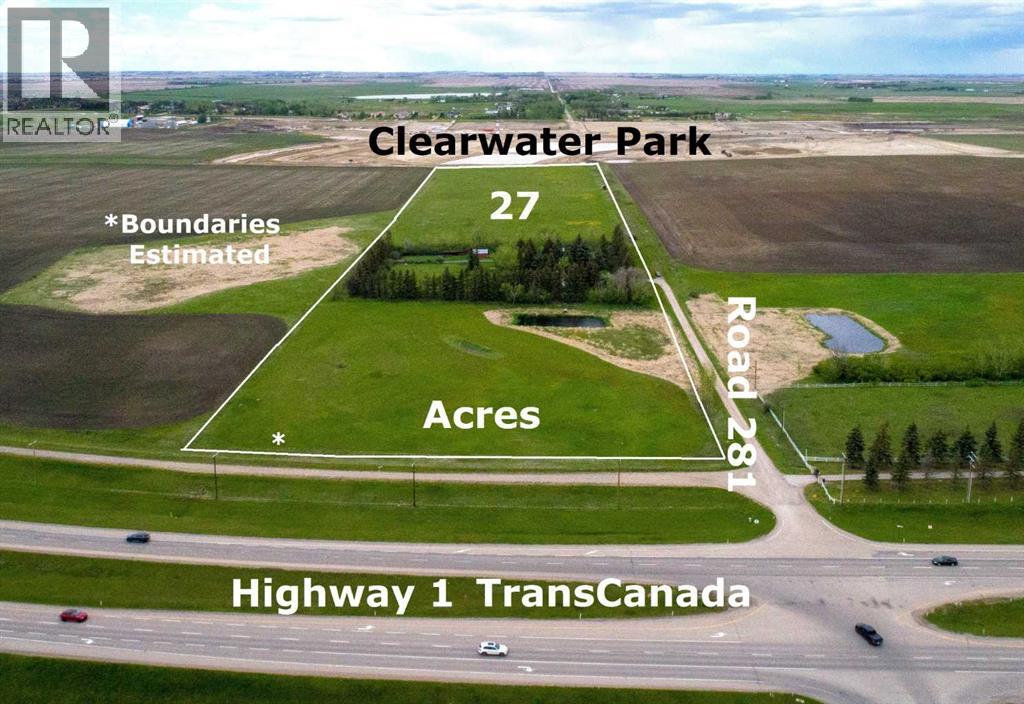looking for your dream home?
Below you will find most recently updated MLS® Listing of properties.
118, 11850 84 Avenue
Grande Prairie, Alberta
Vacant Lot for Sale in Kensington Living - Discover the perfect opportunity to own your dream home on one of Kensington Living Lots located in the desirable southwest corner of Grande Prairie. This upscale neighborhood offers a unique mix of vacant lots, including options with no rear neighbors and beautiful treed views near serene water features and scenic walking trails. Families will love the nearby park, providing a safe and fun space for kids to play and for family gatherings. Enjoy the convenience of being just 10 minutes from downtown Grande Prairie, where you’ll find a variety of amenities to suit your lifestyle. With flexible options for build-to-suit and carrying options available, your vision can become a reality. Don’t miss out on this incredible opportunity to invest in a community that blends luxury living with nature. For more details and to explore your options, call Sean today! Your dream home is just a lot away! GST is applicable. (id:51989)
RE/MAX Grande Prairie
3575 5 Avenue Nw
Calgary, Alberta
** OPEN HOUSE: Wednesday, May 14th 3-5pm and Friday, May 16th 12-2pm ** Welcome to this immaculately designed home, where every detail has been carefully executed and finished to the highest standard. This stunning property features 4 spacious bedrooms a double detached garage, and finished basement. Offering just over 2,400 sq. ft. of living space above grade, with an additional 966 sq. ft. in the developed basement, this home provides ample room for comfortable living. As you step inside, you're greeted by the formal dining room, which features a beautifully paneled wall and large windows that fill the space with natural light. The gourmet kitchen equipped with high-end appliances, a huge island perfect for casual family meals, and elegant gold accents throughout. Adjacent, you'll find a butler's pantry that adds both convenience and style. The office/den offers a variety of potential uses, whether for work or relaxation and the living room boasts a striking fireplace with a large surround, and opens directly to the backyard, offering a seamless connection between indoor and outdoor spaces. The mudroom and two-piece powder room are thoughtfully placed for easy access. A wood and glass staircase leads you to the upper level, where you'll find the primary bedroom suite. This retreat features expansive windows, a 5-piece ensuite with a huge shower and rainfall showerhead, a soaker tub, and a massive walk-in closet with built-in storage. Two additional large bedrooms each come with their own 4-piece ensuites, providing privacy and comfort. The laundry room is conveniently located on this floor and includes a sink and ample storage. The fully finished basement is an entertainer's dream, with a wet bar, a gym, a fourth bedroom, and a 4-piece bathroom. This home is truly a masterpiece in both design and functionality, offering a perfect blend of luxury and practicality, with choices of schools, easy access to Downtown, and an abundance of options for restaurants, cafes and shopping. Don’t miss this one, book your showing today! (id:51989)
Exp Realty
2035 41 Street Se
Calgary, Alberta
Step into this stunning, fully rebuilt home and feel right at home from the moment you enter. The main floor welcomes you with a perfectly sized living room featuring brand-new vinyl flooring with lots of natural lighting. Just around the corner, you’ll find a beautifully designed two-piece bathroom. The heart of the home is the spacious kitchen with a pantry, ample newly installed cabinetry, and brand new stainless steel appliances, including a dishwasher, refrigerator, and electric stove. Adjacent to the kitchen is a generously sized dining area, perfect for family gatherings.Steps away, the inviting family room offers a cozy ambiance with its electric fireplace, making it the ideal space for relaxing and creating lasting memories.Heading upstairs, you’ll be impressed by the elegant staircase with a sleek railing design.The primary suite is a true retreat, featuring a spacious walk-in closet and a luxurious five-piece ensuite, complete with a stand-up shower, his-and-hers vanity and a relaxing jetted tub.The second bedroom offers ample space, a large window that lets in abundant natural light, and its own walk-in closet. The third bedroom is spacious and bright. The entire second level, including the staircase, is finished with plush, high-quality carpet for added comfort.The basement features a brand-new washer and dryer and is left unfinished, providing endless possibilities for future development.Additional highlights include a brand-new air conditioning system, freshly installed siding, and a brand-new roof, ensuring peace of mind for years to come.This is a rare opportunity to own a completely rebuilt home with modern finishes and thoughtful design.You won’t want to miss out on owning this stunning home! (id:51989)
Century 21 Bravo Realty
22 Spruce Bv
Leduc, Alberta
A must to see!!! Pride of ownership throughout this great 2 storey home with front veranda and located across the street from a greenspace!! You will love the bright and spacious open main floor, perfect for entertaining!! The chef in the family will enjoy the kitchen with stainless steel appliances, corner pantry and large nook with patio door to private fenced backyard with gorgeous limestone patio area. Upstairs has 3 bedrooms with the primary room offering a walk-in closet and a 3 piece ensuite as well as convenient laundry. Basement is partially finished with a separate entrance, 3 piece bathroom, family room and storage! Other features include hardwood flooring, double detached garage!! Don't miss seeing this great home in a family friendly neighbourhood! (id:51989)
RE/MAX Elite
103, 60 Promenade Way Se
Calgary, Alberta
Charming Corner Unit with Exceptional Convenience & Bright Living Space! Discover a delightful blend of comfort & convenience in this beautifully updated corner unit apartment located on the main floor of the charming 12-unit Brownstone condo building at 60 Promenade Way. With its prime location across from Elgin Pond, you can enjoy serene walks along picturesque pathways, lush parks & nearby shopping—all just moments away. Step inside to find a bright, inviting living space featuring brand-new flooring & large windows that flood the unit with natural light. The spacious, open-concept layout offers plenty of storage throughout, making it perfect for those who appreciate a tidy, organized home. The primary bedroom serves as a peaceful retreat, complete with a 3-piece ensuite bathroom for added privacy & convenience. The second bedroom is generously sized, with easy access to the modern 4-piece bathroom—perfect for guests or family members. A highlight of this unit is the private patio, where you can relax & enjoy fresh air any time of day. With underground parking & additional storage, you'll have peace of mind knowing your belongings are safe & secure. Access to MacKenzie Town & Deerfoot Highway is a breeze, making commuting & exploring the city simple & stress-free. Whether you’re looking for a tranquil space to call your own or an investment in a sought-after location, this stunning apartment offers it all. (id:51989)
Maxwell Capital Realty
#205 3715 Whitelaw Ln Nw
Edmonton, Alberta
MODERN & COZY 2 Bedrooms with 2 full baths located (WINDERMERE VILLAGE) in Desirable neighborhood. 2 Assigned parking stalls (1 U/G & 1 Surface), 1 Storage locker. Close to Public & Catholic school, Trails, Public transportation and shopping. Condo fee includes All utilities including Electricity. (id:51989)
Royal LePage Summit Realty
5003 47 Avenue
Forestburg, Alberta
Check out this family home with lots of great updates over the past couple of years! 4 Bedrooms and 2 Bathrooms with a newly fenced yard in a quiet neighborhood. Updates include: New windows on main and upper floors, new siding, new front & back deck, front & back doors and a water softener and R/O System. The kitchen has new counter tops and kitchen sink. The upstairs bathroom has a new vanity and tub surround. There is new flooring throughout the main/upper with new light fixtures. The basement was renovated to add in a bedroom with french doors, a family room, and a 3pc bathroom. New in 2025, a dishwasher was installed in the kitchen and the dryer was professional moved so it now sits beside the washer. There is an attached single car garage for parking or storage, a shed in the backyard and on-street parking. (id:51989)
RE/MAX Cascade Realty
12 Monterey Es
Wetaskiwin, Alberta
Welcome to your family’s next adventure! Nestled in a quiet cul-de-sac near schools, this unique 1.5 storey home is perfect for making memories. Step up into the freshly painted, open concept living room & kitchen, where a large island invites family gatherings and sunshine pours through the south & west-facing windows. Dine together in the expansive dining area or step out onto the tiered west facing deck overlooking peaceful farmland and leading to the massive 827m2 pie shaped lot with no rear neighbors! The freshly painted primary suite offers a private escape, while two large, playful kids’ rooms spark imagination. Up the spiral staircase, discover a magical play space and a cozy 4th bedroom. The spacious and bright basement is sleepover ready with a built-in bunkroom, family room, 6th bedroom/insulated hobby room, 3pc bathroom and loads of storage. The oversized garage seals the deal with ample space to work, extra mezzanine storage and 8ft overhead doors! This home is ready for your family’s story! (id:51989)
Schmidt Realty Group Inc
84 Hawkside Road Nw
Calgary, Alberta
Located in the quiet and sought-after Uplands community in Hawkwood, this unique property stands out with its exceptional features. This 4-bedroom, 3.5-bathroom home spans over 3660 square feet, offering unmatched elegance. Upon entering the spacious foyer, you will immediately feel a warm and welcoming atmosphere. To one side, there is an octagon-shaped dining room with an inside archway and a unique plaster ceiling design, while on the other side, you'll find a living room and family room separated by a two-sided gas fireplace. The main floor design features pillars, archways, and an old-world charm. Additionally, the main floor includes an open-style kitchen with a dining nook, a butler's pantry/laundry room, and a 2-piece bathroom. The kitchen has been recently renovated and this custom kitchen boasts dual sinks, high-end Miele appliances, a coffee bar, lots of cupboard space, and quartzite countertops. The main floor also features newer flooring, paint, and trim work, as well as an abundance of windows that allow plenty of natural light to enter. As you ascend the winding staircase with wood/metal railings, you'll be greeted with a welcoming ambiance. The second floor houses a library/study with west-facing views and ample natural light. Each of the three bedrooms on this level comes with walk-in closets, and a 4-piece bathroom is situated between the 2nd and 3rd bedrooms. The primary room is truly remarkable, featuring a 3-sided gas fireplace, a spacious 4-piece ensuite with a separate shower and jetted tub, and a massive walk-in closet. Additionally, there is a retreat area perfect for enjoying a good book or soaking in the mountain views on a sunny day. Furthermore, each of the remaining bedrooms has access to a large balcony offering city views. Moving up to the third level, you'll find a peaceful paradise in the office space. The large windows offer fantastic views of the city skyline, making it an ideal workspace or retreat. The top level provides mountai n views to the west, as well as views of C.O.P. and Winsport. Each level is hard-wired for the internet. The basement is fully developed and includes another bedroom, a 3-piece bath, a spacious recreation room with a gas fireplace and wet bar, and ample storage space. There is also a large workshop currently equipped with various tools, providing an ideal space for a craftsperson. Additional upgrades include a new high-efficiency furnace and heat pump installed in 2023, as well as new hot water tanks in 2021. From the kitchen nook on the main floor, you can access the back deck through your oversized sliding doors, offering privacy for morning coffee or entertaining. The deck leads to the large fenced backyard, making it ideal for kids. This wonderful family home is surrounded by walking paths and numerous amenities, including a private recreation centre. Oversized finished and insulated double garage. Don't miss the opportunity to see this truly exceptional family home - schedule a viewing today! (id:51989)
Maxwell Canyon Creek
155 Wild Rose Street
Fort Mcmurray, Alberta
EXECUTIVE HOME WITH 3500 SQ FT OF LIVING SPACE BACKING THE GREENBELT, AND NEXT TO WALKWAY WITH DIRECT ACCESS TO THE TRAIL SYSTEM. 155 Wild Rose Street is located in one of Fort McMurray's most sought-after neighbourhoods, where families can enjoy quick access to schools, parks, and more. Inside this bright and airy 1.5-story home you have features such as a THEATRE ROOM, WET BAR, OFFICE, HUGE WINDOWS, MASSIVE WALK-IN PANTRY, COFFERRED CEILINGS, AND ALL THE HIGH END FINISHINGS you want in a dream home. The gorgeous and spacious main level offers a large tiled front foyer that leads to your open-concept living area with engineered hardwood floors. The great room features a gas fireplace, and built-in cabinets creating a beautiful feature wall. For the chef of the home, you will love the oversized custom kitchen featuring a large island with a sink, built-in wine racks, timeless ivory upper cabinets, built-in appliances including a gas range, an incredible walk-in pantry, and more. The dining room is surrounded by windows and offers a huge space that is perfect for entertaining and family dinners while taking in the greenbelt views. The main level continues with a large front office with double French doors which can also be an upper level 4th bedroom. This main level is complete with a large laundry room, and 2pc powder room. The custom staircase leads to your upper level with 3 plus size bedrooms. The primary bedroom features a corner gas fireplace, walk-in closet, 5 pc ensuite, and even your own private balcony with beautiful views. The fully finished basement will be the space that everyone will enjoy. This is where your family can have a movie night in your theatre room, enjoy a game in of pool in the games room, or take in the hockey game while sitting at your custom wet bar. This lower level also offers a large bedroom and full bathroom. On the exterior of the home, you have a large 6200+ sq ft fully-fenced lot, a large deck, built-in gazebo, and gated access di rect to the greenbelt and trails. In addition, there is an oversized attached heated garage over 30 ft long. 32x24 exterior measurements. Additionally you have a NEW FURNACE IN 2024 AND CENTRAL A/C. This is the home that will check off all the boxes for your family and offers an excellent location. Call today for your opportunity to live on beautiful Wild Rose Street. (id:51989)
Coldwell Banker United
78 Citadel Meadow Crescent Nw
Calgary, Alberta
Wow! Talk about pride of ownership! This exceptionally well maintained 2035sqft, 4 bedroom, 2 storey home sits on a quiet street tucked away in the wonderful family-oriented community of Citadel, and backs onto greenspace with no neighbors creating a serene peaceful environment. The spacious open main floor is lined with stunning new hardwood in absolutely mint condition. Large foyer at the front, office/den quietly off to the side, generous sized kitchen including a sit up bar, inviting dining space connected to the living room and warm cozy gas fireplace. The open kitchen is loaded with counter and cupboard space, features an gorgeous appliance set and the ever so handy breeze-through pantry. Mudroom off the garage connects to the kitchen through the pantry and also hosts main floor laundry, both incredibly handy for the busy family. At the back off the dining area is your large deck and yard access where you can observe the treed forestry area, beautiful evening sun and private peaceful vibes with pure nature. Upstairs, a spacious bonus room with vaulted ceiling sets the stage for relaxation and family time. The master bedroom includes a four-piece ensuite featuring a soaker tub, and walk-in closet. Two additional well-sized bedrooms and a full bathroom completes the upper level. The basement is unfinished buthas 1 bedroom fully developed, is roughed in for future bathroom, furnace and hot water tank are roughly 10 years old. Roof and siding were done in 2012, the entire home was professionally painted in 2021, last year there was a new garage door and opener installed. The home feels new and unlived in, its extremely well kept and very clean. Great neighbors on a great street conveniently located close to Citadel Park School and St. Brigid School, tennis courts, playgrounds, and shopping centers. Easy access to the Country Hills Blvd and Stoney Trail. Great opportunity with this stunning home! (id:51989)
RE/MAX First
6586 158 Av Nw
Edmonton, Alberta
This immaculate 1,123 sq.ft. bungalow-style condo in the desirable McLeod Ridge complex is an adult living 55+ community, offering a convenient low-maintenance lifestyle. It features a fully finished walkout basement that backs onto beautifully manicured common grounds area. The main floor includes dramatic vaulted ceilings, bay windows, and nice sized kitchen with patio doors leading to a south-facing deck with a fantastic view. The spacious master suite boasts a walk-in closet and 3-piece ensuite. The main level also includes a second bedroom, 4-piece bath, mud room w/laundry area leading to the double attached garage. The walkout basement offers a family room, den, workshop, 2-piece bath, and ample storage. This home is located in a clean, well-managed complex with great bus service and easy access to the Henday, it offers both comfort and convenience in a tranquil setting. (id:51989)
Century 21 Reward Realty
312, 1919 36 Street Sw
Calgary, Alberta
Wow price REDUCED! Why rent when you can own? This well-priced TOP floor 1 bedroom + den 1 bath condo is the perfect opportunity for first-time buyers or investors. Located just steps from the C-Train and minutes to downtown, this unit offers incredible value in one of Calgary’s most connected neighbourhoods.Large Living room and 2 spacious bedroom/Den, updated Refrigerator! Enjoy your morning coffee on the east facing patio, with peaceful courtyard views and beautiful morning sunlight. Enjoy the added in-unit laundry. Underground heated parking stall, a major bonus during Calgary’s winters.Short walk to Westbrook Mall, grocery stores, restaurants, and the LRT station, just five minutes. You're also close to Shaganappi Golf Course, the Bow River, Killarney schools, and medical clinics.Tucked just off the vibrant 17th Avenue SW, the location gives you the perfect blend of lifestyle and convenience.Don’t miss your chance to enter the market at a great price. Book your showing today! Contact Your REALTOR® today to schedule a private showing! (id:51989)
RE/MAX Real Estate (Central)
9117 128 Avenue
Peace River, Alberta
If you're searching for a move-in-ready home in a desirable neighborhood, your search ends here! This beautifully renovated home has been thoughtfully updated over the past few years, transforming it into a space you'll be proud to call your own. Nestled on a quiet street, this home offers ample parking and a spacious fenced yard—perfect for building a garage, starting a garden, or simply enjoying the outdoors. Inside, the updated kitchen and open-concept living area steal the show. With plenty of cabinetry, generous storage, and an oversized island, this kitchen is both stylish and functional—an ideal space for cooking and entertaining. Down the hall, you'll find three generously sized bedrooms and a spacious, well-appointed bathroom. The fully finished basement adds even more living space, featuring a large additional bedroom, a bright three-quarter bathroom, and a versatile family room complete with a projector screen—perfect for movie nights or game days. There's also a bonus space that can be used as a home office or gym, along with a large laundry/utility room offering ample storage. With all major updates already taken care of, this home is truly move-in ready. Don’t miss out—add it to your must-see list today! (id:51989)
RE/MAX Northern Realty
39 Bow Ridge Drive
Cochrane, Alberta
Spacious 2077 Sq Ft Home in Bow Ridge – Full-Sized Lot & Quiet Neighborhood!This perfect family home in Cochrane sits on a full-sized lot in a safe, calm neighborhood and offers 3 bedrooms up, 3.5 baths, and a large bonus room, perfect for entertaining. The master suite easily fits a king-sized bed and features a luxurious 5-piece ensuite—your ideal retreat!The main floor boasts an elegant arched entry leading to the dining room, ideal for special occasions. The bright, open-concept kitchen includes a huge island, updated cabinets, stainless steel appliances, and a walk-in pantry. A cozy dinette area flows into the family room, complete with a wood-burning, stone-faced fireplace. Convenient main floor laundry is located near the garage entrance.The fully developed basement is an entertainer’s dream, featuring a wet bar, office, 4th bedroom, and a workroom with extra storage. The cinema projection system makes movie nights unforgettable, while the spa-inspired 4-piece bathroom offers ultimate relaxation.Located in a peaceful, family-friendly community with quiet, safe streets, this home is perfect for those looking for space and comfort.Now is the time to move up! Don’t wait—call today! (id:51989)
Trec The Real Estate Company
507, 1123 13 Avenue Sw
Calgary, Alberta
Welcome to this beautifully updated 2-bedroom, 1-bathroom multi-level condo in the vibrant Beltline community! Freshly repainted and featuring brand-new carpeting, this unit is move-in ready and offers the perfect blend of modern comfort, and convenience. Step inside this multi-level condo to discover a bright and open living space, where large windows showcase breathtaking views of Calgary’s downtown skyline. The main level features a spacious living area, a modern kitchen with efficient layout, and plenty of storage. The upper level provides a 4 piece bathroom and privacy for both bedrooms. The primary bedroom is generously sized with more amazing views of the downtown Calgary, and the second bedroom is perfect for a guest room or home office. This unit also comes with a prime underground parking spot—located right next to the building entrance for ultimate convenience! Additional perks include a garbage Shute on each floor, an assigned storage locker, and secure bike storage, making this home perfect for urban dwellers who love to explore the city on two wheels. Located in one of Calgary’s most desirable inner-city neighborhoods, you’ll be just steps away from trendy cafes, top-rated restaurants, boutique shops, and lively nightlife. Enjoy quick access to downtown, public transit, and scenic green spaces. Don’t miss your chance to own this stunning Beltline condo that provides a townhouse style living experience at a fraction of the cost!—schedule your viewing today! (id:51989)
Grassroots Realty Group
97e, 231 Heritage Drive Se
Calgary, Alberta
Welcome to this exceptional top floor unit in Hilltop House, nestled in the desirable Acadia community. This thoughtfully designed condominium offers comfortable living with modern amenities and convenient access to urban essentials. Step inside to discover a bright and spacious interior featuring elegant granite countertops and durable vinyl flooring throughout. The generously proportioned primary bedroom easily accommodates a king-size bed, while the freshly painted walls create a crisp, welcoming atmosphere. The inviting living room is filled with natural light and opens onto a expansive deck, perfect for outdoor relaxation and entertaining. Located in a well-managed, age-restricted building for residents 25 and older, this peaceful community provides a serene living environment. The complex is ideally situated just minutes from shopping centers, diverse dining options, and public transportation. Commuters will appreciate the short 10-minute walk to light rail transit and easy access to downtown. Monthly condominium fees includes one assigned parking stall, heat, water, and sewer services. The building maintains a pet policy that welcomes cat(s) with board approval. This meticulously maintained unit offers the perfect blend of comfort, convenience, and community living in one of Calgary's most sought-after neighborhoods! (id:51989)
RE/MAX Landan Real Estate
38 Tilia Pl
Spruce Grove, Alberta
Stunning Custom-Built 4 Bed, 2.5 Bath Home with Scenic Pond Views and bigger lot than regular corner lot and deck at back Welcome to this exquisite partial walkout home, offering 4 bedrooms and 2.5 bathrooms, designed with thoughtful upgrades throughout. Featuring an extended kitchen with quartz countertops, stainless steel appliances, and 9 ft ceilings on all three levels, this home is perfect for modern living. Upstairs, you’ll find 3 bedrooms and 2 full bathrooms, including a luxurious master suite with a 5-piece ensuite. The basement comes with a separate entrance and three large windows, offering great potential for future development. Enjoy peaceful, scenic views of the pond from your backyard, while being close to all essential amenities such as schools, parks, and plazas. Don’t miss out on the opportunity to make this dream home your own! (id:51989)
Exp Realty
Unknown Address
,
INCREDIBLE OPPORTUNITY IN BUSY MILLWOODS! This fully fixtured quick service restaurant has fully equipped kitchen with 7' hood fan, fridge/freezers, prep table, and 11 customer tables. Excellent lease!! Lots of free parking and easy access from 23rd Ave. Very attractive lease! Don't miss this amazing opportunity. (id:51989)
RE/MAX Elite
3, 129 Skyview Parade Ne
Calgary, Alberta
The beautiful condo comes with 4 Bedrooms, 1 Living, in unit laundry, and including double garage. The townhouse is located at NE Calgary. The townhouse is built on 2018. In the unit, you can enjoy the big living room and great spacy kitchen area. Balcony is close the living room. From the balcony, you can have good time of top floor view. You will be easy to access Stoney Trail. There are school, bus stops and business retail located near by the community. It’s nice opportunity to have this as investment property, or enjoy it as your new home. You must see this. (id:51989)
Cir Realty
247 Grandin Vg
St. Albert, Alberta
Welcome to this 1286 sq ft. end-unit Townhouse in Grandin Village, an amazing choice for first time home buyer or investors. This beautiful property is conveniently located close parks such lois hole centennial park, river valley trails, lions parks etc. Also its just minutes away from st. albert Downtown. The main floor boasts a bright and spacious kitchen with ample cupboard and counter space, while the inviting living room features a cozy gas fireplace and overlooks the backyard and green space. Upstairs, you'll find three generously sized bedrooms with newer laminate flooring and ceiling fans, along with a 4-piece bathroom. The primary suite offers a walk-through closet leading to a private 2-piece ensuite. Enjoy west-facing evenings on the maintenance-free deck in your private backyard. Most recent upgrades includes new flooring, new ceiling fan in the main bathroom. This is a stunning opportunity, you don't wanna miss out. (id:51989)
Nationwide Realty Corp
#306, 1920 14 Avenue Ne
Calgary, Alberta
Nestled in the highly sought-after neighborhood of Mayland Heights, this beautiful home offers the perfect blend of comfort, convenience, and stunning natural beauty. Imagine waking up every day to breathtaking views of both the majestic mountains, downtown view and the vibrant city skyline, creating a serene and awe-inspiring atmosphere from the comfort of your own home. The spacious layout is perfect for growing families, professionals, those who love to entertain, or anyone seeking a luxurious amount of living space. With large, open rooms and plenty of natural light, this home feels both expansive and inviting.Additionally, Mayland Heights is an excellent location with easy access to key amenities, shopping, and dining. Families will appreciate the close proximity to top-rated schools, ensuring your children receive an outstanding education without having to travel far. The neighborhood itself is peaceful, friendly, and highly desirable, offering a sense of community that makes it easy to feel right at home. Whether you're enjoying the beautiful interior, relaxing on the patio with a view, or taking a short stroll to nearby parks, this home offers a lifestyle that's second to none. With its unbeatable location, gorgeous design, and ample living space, this home is truly a dream come true. This home has two large bedrooms with walk-in closest, and 2 full modern bathrooms in the main floor. It has an open concept with large living room with beautiful fireplace, a lot of cabinets, nice cozy kitchen with immaculate kitchen island, well designed with LED lights. This home has extra bonus room or aloft room upstairs, ideal for relaxation, family time, studies or whatever you want is in this home. Don’t miss your chance to make it yours! (id:51989)
Premiere Realty Direct
117 31 Avenue Nw
Calgary, Alberta
A prime opportunity for this walkout infills lot! This property offers the potential for stunning downtown views. Situated on a spacious 50 x 120 lot, it features a sunny south-facing backyard. The home boasts a bright and functional layout, including a generously sized master bedroom, a well-appointed kitchen, and a fully developed basement with a separate entrance. Recent upgrades over the years include a high-efficiency furnace, a modern hot water tank, updated windows in the master bedroom and kitchen, and new shingles installed in 2022. Nestled in an excellent location, just steps from Centre Street, this home offers quick and convenient access to downtown. (id:51989)
Grand Realty
42 Dillworth Cr
Spruce Grove, Alberta
Welcome to this 2 Storey custom built house by VIBRANT HOMES! 2522sqft with 5-BEDROOMS and 3 FULL bathrooms. The main floor boasts a good sized bedroom and full bathroom. Coffered ceiling with OPEN to below family room, VIBRANT feature wall complete with an electric fireplace. CUSTOM kitchen with waterfall quartz countertops, two toned ceiling height cabinets, extended kitchen over looking the good sized nook area. A walk through pantry with plenty of storage space and a mudroom. Upstairs the spacious primary bedroom is complete with a spa-like 5 piece ensuite and walk-in closet. Additionally there are 3 good sized bedrooms, 4 piece bathroom, laundry room and huge BONUS room. Oversized TRIPLE CAR garage. BSMT offers a SEPARATE side entrance which awaits your personal touch making it a great INCOME potential. Premium lighting and plumbing package. Fully upgraded with sleek finishes. *Pictures are from another home built by same builder, posted for reference purposes. Finishes may vary. A must see! (id:51989)
RE/MAX Excellence
3819 49 Street Ne
Calgary, Alberta
VERY WELL KEPT FULLY FINISHED HOME | 5 BEDROOMS | WEST BACKYARD | OVERSIZED & INSULATED DOUBLE CAR GARAGE | UPDATED WINDOWS, DOORS, FURNACE, HOT WATER TANK, SHINGLES, FENCING AND MORE | UNSURPASSABLE LOCATION – CLOSE TO EVERYTHING! Extremely well maintained 1,180 sqft, 5 bedroom home with a west-facing backyard and an oversized and insulated double detached garage + RV parking. Perfectly located on a quiet street within walking distance to transit, schools, parks and a variety of shops and amenities. Numerous updates have been done over the years including new windows and doors (2018), new furnace and hot water tank (2018), new home roof shingles (2013) and outdoor improvements in 2024 with a new 6’ side fence, a new 4’ back fence, new gates and new stairs to the garage. Inside offers over 2,200 sq. ft. of developed space making it excellent for any large or growing family. Upgraded recessed lighting is found on all 4 levels. The living room invites relaxation while bayed windows stream in natural light. Clear sightlines into the dining room make hosting a breeze. The kitchen is a great layout with loads of cabinets and counterspace and a window above the sink. 3 spacious and bright bedrooms are found on the upper level including the primary with its own private ensuite. The lower level is home to 2 additional bedrooms each with their own unique features – 1 with built-ins for books and display, the other with a charming wood ceiling for a cozy chalet atmosphere. Gather in front of the fireplace in the finished basement and connect over movie and games nights, then refill drinks and snacks at the wet bar. Another full bathroom, laundry and ample storage are also on this level, further adding to your comfort and convenience. An enclosed deck (Sunroom) lets you enjoy the outdoors in almost any weather with protection from the sun, rain and bugs. Sun worshipers will love the second huge deck above the garage with sunny west exposure. A large, fully fenced yard allows f or a ton of play space for kids and pets. Plenty of parking is created by the oversized garage and adjacent parking pad. Outstandingly located mere steps from groceries, restaurants and shops with easy access to transit and major thoroughfares. Whitehorn is a family-friendly neighbourhood boasting a very active community association offering a large variety of programs and events, tennis courts, an ice rink and a basketball court. Peter Lougheed Hospital, Village Square Leisure Centre, Sunridge Mall and the airport are all close at hand. Truly an exceptional location for this well kept home. (id:51989)
Lpt Realty
4513 53 Av
Wetaskiwin, Alberta
Older neighborhood meets newer remodel. This property has had a full gut and even though the list is long, here it goes. New roof, new siding, new eavestroughs, new electrical and plumbing, and new windows. This home is move in ready!!! Hosting a spacious backyard including a garage with new roof and walking distance to some amazing recreational facilities, you couldn't ask for a better opportunity. (id:51989)
Exp Realty
4702 50 Avenue
Dewberry, Alberta
Spread your dollar in Dewberry, AB. This well-kept 90's bungalow has seen a recent array of updates: kitchen renovation, bathroom overhaul, PEX piping, new doors, flooring, as well as all new appliances. The property is situated on a corner-lot directly across from the local school. Rock-solid home, in a great location. (id:51989)
Vermilion Realty
22 Homestead Boulevard Ne
Calgary, Alberta
Welcome to this stunning 5-bedroom, 3.5-bathroom rowhome in the sought-after community of Homestead in Calgary! This beautifully designed home offers a bright and spacious layout with modern finishes throughout. Step inside and be greeted by an open concept main floor, featuring a large, updated kitchen with sleek countertops, a stylish backsplash, and custom cabinetry with modern hardware. The kitchen flows seamlessly into the dining and living areas, creating a perfect space for entertaining. A convenient half bath completes this level, ensuring comfort and practicality. Upstairs, you'll find a generously sized master bedroom with a private ensuite, including a luxurious walk-in shower. Two additional bedrooms and another well-appointed bathroom provide ample space for family or guests. The fully developed basement offers even more living space with two additional bedrooms, a cozy rec room, and another full bathroom — perfect for a growing family or hosting visitors. This home comes with a range of impressive upgrades, including natural gas stove/oven, high-end fridge, LVP flooring, and fresh paint throughout. You'll also enjoy the comfort of air conditioning, making this home ideal for year-round living. Outside, the detached two-car garage provides plenty of space for parking or extra storage. The backyard is fully fenced and beautifully landscaped, featuring a lush grass area and a cement patio pad for outdoor entertaining. With all these upgrades and extra features, this home offers a perfect blend of modern living and convenience in a desirable neighborhood. Don’t miss your chance to make this gorgeous home your own. Best of all, no condo fees! (id:51989)
Century 21 Bamber Realty Ltd.
1512 21a Street Nw
Calgary, Alberta
Situated in the highly coveted community of Briar Hill, this contemporary residence offers luxurious city living just moments away from downtown Calgary. Enjoy unmatched convenience with quick access to SAIT, Foothills Medical Centre, Alberta Children’s Hospital, the Stampeders' McMahon Stadium, and popular local amenities such as North Hill Centre, neighbourhood eateries, parks, playgrounds, and the LRT. The exterior of the home immediately impresses with its exceptional curb appeal, featuring lush mature trees, beautiful landscaping, concrete planters, and a private front courtyard that sets the tone for refined elegance. Upon entering, you're welcomed by a grand, formal tiled foyer that seamlessly connects to an elegant dining room and versatile den, both adorned with bespoke doors and built-in cabinetry. A conveniently located main-floor bathroom with a custom shower offers flexibility, allowing the den to be easily converted into an additional bedroom. The stunning great room is the heart of the home, highlighted by a gourmet chef’s kitchen equipped with premium Thermador appliances, including a 4-foot stainless steel refrigerator, dual wall ovens, a 5-burner gas cooktop, and a custom-built kitchen table. The adjacent family room showcases a striking extra-long gas fireplace, built-in cabinetry, and sliding doors leading to an expansive deck overlooking the beautifully landscaped backyard, complete with an RV pad. An elegant open riser staircase, illuminated by a generous 4'x4' skylight, leads to the upper floor, featuring three spacious bedrooms, each with private 4-piece ensuites. The primary suite is an exceptional retreat with designer wood-accented walls, a custom walk-in closet illuminated by its own skylight, and a luxurious ensuite boasting double sinks, a steam shower, and a relaxing soaker tub. The upper level also offers a functional laundry room with ample storage and a versatile bonus room. The fully developed lower level is thoughtfully design ed, filled with abundant natural light and offering direct walk-up access to a covered patio area. Ideal for entertaining or family living, this level includes a spacious recreation area, two additional bedrooms, and another elegant bathroom featuring a second steam shower. Car enthusiasts will appreciate the detached garage, featuring impressive 13.5-foot ceilings and two car lifts, comfortably accommodating four vehicles. This fully finished, heated space adds practicality and luxury to everyday living. Throughout, the home boasts meticulous craftsmanship and stylish finishes, featuring carpet-free living spaces that blend exquisite hardwood and custom tile work, ensuring modern elegance and easy maintenance. Experience luxury and lifestyle seamlessly combined in the heart of Briar Hill. (id:51989)
Exp Realty
2824 38 Street Sw
Calgary, Alberta
Welcome to this stunning custom-built 2-storey home situated on a quiet street in Glenbrook. Designed with style and functionality in mind, this home features 9 ft ceilings on the main level and vaulted ceilings upstairs, featuring a bright and open concept layout. The gourmet kitchen is a chef's dream, boasting floor-to-ceiling custom cabinetry, a built-in china hutch/ coffee bar, granite countertops, undermount lighting, and upgraded stainless steel appliances. The main floor design flows seamlessly into the spacious living and dining areas, making it perfect for both daily living and entertaining. A main-floor den/office offers a quiet workspace, ideal for remote professionals. Upstairs, the primary suite is a private retreat featuring a walk-in closet and a 5-piece ensuite with a soaker tub, double vanity, and glass-enclosed shower. The second bedroom is oversized and can easily be converted into two separate bedrooms, offering flexibility to suit your needs. A top-floor laundry room adds to the home convenience. The fully developed basement has been recently finished and includes engineered hardwood flooring throughout, a spacious rec room with a cozy gas fireplace, a third bedroom, and a modern 3-piece bathroom with an upgraded glass shower. Large basement windows bring in plenty of natural light, making the space feel warm and inviting. Outside, the backyard is beautifully landscaped and features a spacious deck, perfect for outdoor gatherings and park your car in the double garage. (id:51989)
Real Broker
470048 Range Road 243
Rural Wetaskiwin County, Alberta
Welcome to this prime lot in Wetaskiwin County. Discover the perfect blend of privacy, nature, and convenience with this stunning 4.38-acre vacant lot nestled in Wetaskiwin County. Fully treed and thoughtfully maintained, this property offers a serene escape with minimal upkeep required. The newly installed gravel driveway provides easy access to the designated build site, which is already equipped with services to simplify your construction plans. The lot's walkout design offers the opportunity to create a home with picturesque views and natural landscaping. A newly drilled well with a pump ensures reliable water access, and a thoughtfully constructed root cellar built into the hillside offers excellent storage options. Located near Wetaskiwin, this property provides a perfect balance of peaceful seclusion and convenient access to local amenities. Whether you're looking to build your dream home, a private retreat, or an investment property, this exceptional lot offers endless potential. (id:51989)
Exp Realty
4120, 10830 42 Street Ne
Calgary, Alberta
Seize this exceptional opportunity to establish your business in Alpine Industrial Park, a brand new development in the thriving Jacksonport area. This 1,997 sq. ft. industrial bay features 22 ft ceilings, large windows for natural light, a 12X14 Drive-In rear loading door, and 225 Amp electrical service, making it ideal for most businesses requirments. Built with energy efficient SIP panels, it ensures long term savings on energy costs. Strategically located along Metis Trail, this bay offers maximum daily exposure with high traffic flow and excellent signage visibility. Zoned IG, it accommodates a variety of uses, including mechanic shops, car detailing, kitchen cabinet stores, and a variety of warehouse uses. With exceptional visibility, accessibility, and flexibility, this is the perfect space to grow your business—call today for more information! (id:51989)
RE/MAX Complete Realty
511 26 Avenue Ne
Calgary, Alberta
Attention Developers and builders, beautiful lot in the heart of Winston Heights. Ideal lot to build 2 detached homes , 55 x130ft located steps away from The Winston Golf Club, Close to schools shopping and major roadways. Seller has plans made for 4000 plus sqft plus custom home with attached garage. Current house on the property is not livable, services have been disconnected. Please call for more information. (id:51989)
RE/MAX Real Estate (Central)
6414, 20295 Seton Way Se
Calgary, Alberta
Top-Floor 2 Bed, 2 Bath Condo with A/C in the Heart of Vibrant Seton!Welcome to this stunning top-floor condo in the highly sought-after community of Seton—Calgary’s urban district in the south, designed for people who want connection, convenience, and an active lifestyle.This bright and beautifully maintained 2-bedroom, 2-bathroom unit offers exceptional comfort and style. You’ll immediately notice an incredible view the moment you walk in, thanks to large windows and an open-concept layout that creates a spacious, welcoming feel. Plus, with only one neighbour, top-floor privacy, and built-in air conditioning, you can enjoy peace, quiet, and comfort all year round.The kitchen features modern cabinetry, stainless steel appliances, and plenty of counter space for cooking and entertaining. Whether you're hosting friends or enjoying a quiet night in, this space feels just right. The primary bedroom includes a large closet and a private 4-piece ensuite, while the second bedroom and full bathroom are perfect for guests, kids, or a home office.But this home isn’t just about what’s inside—it’s about where you live. Seton is one of Calgary’s most vibrant and rapidly growing communities, offering everything you need just steps from your door. You're walking distance to the incredible Seton YMCA (the largest in North America), the South Health Campus, the Seton Cineplex VIP Theatre, coffee shops, grocery stores, and tons of dining options. Plus, the highly anticipated Seton Community Centre is coming soon, bringing even more amenities and energy to the area.Commuting is effortless with quick access to Deerfoot Trail, Stoney Trail, and major transit routes, getting you anywhere in the city with ease.Whether you're a first-time buyer, downsizer, or investor, this home offers unbeatable value in a community built for the future. Move in, settle down, and start living the lifestyle you’ve been looking for.Don’t wait—book your private showing today and come experienc e life in Seton (id:51989)
Real Broker
11146 78 Av Nw
Edmonton, Alberta
Investor Alert! Unique, well functioning half-duplex layout featuring 5 bedrooms, 5 bathrooms, 3 living areas, 3 laundry sets, side entry & double detached garage. Approximately 2800sf of living space on 4 levels. Ideal location, within a 5min drive to U of A campus & hospital. Sunny south facing living room for entertaining. Bright kitchen with ample storage cabinets, quartz counters, trendy herringbone laid subway tile, stainless steel appliances & full dining nook. Powder room with laundry set. 2nd level offers 3 spacious bedrooms, 2 full bathrooms for shared living arrangements, a growing family or additional home office/library. A bright loft level offers a bonus room w/snack station which can double as a studio. Large bedroom, 3pc bathroom, laundry room & roof top patio. Lower level highlights a recreation room for games night, a generous sized 5th bedroom, 3pc bathroom, 3rd laundry set & mechanical access. Plenty of storage throughout the home. Low maintenance landscaping. A great income property. (id:51989)
RE/MAX Elite
104, 27 Bennett Street
Red Deer, Alberta
LOCATION, LOCATION, LOCATION! This 1 bedroom, 1 bathroom condo is directly across from Bower Mall. This home offers a galley kitchen with a side dining room, large living room & bedroom, 4 piece bathroom and in-suite storage. Laundry is on the same floor. The unit has tile floors in the kitchen & bathroom and vinyl plank everywhere else. The building has been well maintained over the years with a newer boiler, windows, roof, intercom, balconies, parking lot paving ~ just to name a few. One powered parking stall and ample visitor parking. **Interior photos are from before the installation of the vinyl plank flooring** (id:51989)
Red Key Realty & Property Management
109, 2022 Canyon Meadows Drive Se
Calgary, Alberta
NEW PRICING IN EFFECT!! Welcome to this SPACIOUS AND UPDATED main floor unit in Canyon Meadows Drive SE. This beautifully maintained home offers over 1200 SF of comfortable living space, with 2 bedrooms, 2 bathrooms, and a large flex/den/office room. A numerous amount has been spent over the last two years in renovations including flooring (new carpets and LVP), baseboards, quartz counters in kitchen and bathrooms, new toilets, new stainless steel appliances, new main door lock with keypad, new LED lights in bedrooms with new ceiling fans and new paint. The private front entrance is large and leads to an open and inviting dining and living area which has an abundance of natural light. The bedrooms are on opposite sides for added privacy, with the primary bedroom featuring a large walk-through closet and ensuite shower. The kitchen boasts ample counter space, a full dining area, breakfast bar, and new stainless steel appliances. Enjoy the patio space, ideal for relaxing outdoors. Freshly painted and located in a quiet area, this unit includes heated underground secured parking and a patio perfect for catching the afternoon sun. Conveniently located within walking distance to schools, transit, shopping, and just steps from Fish Creek Park. This home shows very well and is ready for flexible possession. It is located in a quiet neighbourhood with daycares, gym, Shoppers Drug Mart, dollarama, pubs, dental clinic, vet clinic and more....Don’t miss out on this fantastic opportunity! You will love the extra space... ! (id:51989)
Cir Realty
10 Pembina Drive Ne
Redcliff, Alberta
This listing features a prime industrial lot in Redcliff, Alberta, offering .92 acres of fully fenced land, ideal for a variety of commercial or industrial uses. The property is well-suited for storage or the construction of a workshop, providing ample space for businesses needing secure, private operations. The lot is easily accessible and offers a blank canvas for development, with the fenced perimeter ensuring privacy and security for any assets or equipment stored on-site. Whether you’re looking to expand your business or create a new venture, this property provides a versatile and strategic location within Redcliff’s industrial zone. (id:51989)
RE/MAX Medalta Real Estate
318 7 Street
Beiseker, Alberta
If you are handy, this bungalow is the canvas for you to create your masterpiece. Some flooring has been completed. There is plenty left to keep going with the renos. This 2 bedroom bungalow is on a huge lot and shares the garage with the next door neighbor. The kitchen features wonderful country cabinetry and the laundry room is on the main floor. There is a staircase up to the stand up height attic that is waiting for your creativity to develop your private reading, sewing, or craft room. Super affordable living in a wonderful town within easy commuting distance of Airdrie, Calgary, or Cross Iron Mills. (id:51989)
Maxwell Capital Realty
1, 71 Aquitania Circle W
Lethbridge, Alberta
Welcome to The Park Condominiums, where modern design meets low-maintenance living. This beautifully designed 3-bedroom, 2.5-bathroom unit boasts a bright and open main level, ideal for both entertaining and relaxation. The stylish kitchen features contemporary appliances, while the adjoining dining area opens to a charming outdoor patio overlooking a scenic courtyard. The spacious living room is bathed in natural light, creating the perfect space to unwind. Upstairs, you’ll find three inviting bedrooms, including a generous master suite with its own ensuite bathroom. Additional highlights include an attached garage and hassle-free living, perfect for those seeking a simplified lifestyle. Located close to all amenities, The Park Condominiums offer the perfect blend of convenience and modern comfort. Don’t miss your chance to make this beautiful home yours, contact your Realtor today for a private tour! (id:51989)
Grassroots Realty Group
9233 154 St Nw
Edmonton, Alberta
SPACIOUS RAISED BUNGALOW IN NICE NEIGHBORHOOD OF SHERWOOD. CLOSED TO WEM & ALL AMENITIES. THE LOT IS 50' WIDE X 150' LONG. MAIN FLR HAS LIVING ROOM, DINING ROOM, KITCHEN, FAMILY ROOM WITH FIREPLACE, 3 BEDROOMS, 2 FULL BATHS (1 IN THE MASTER BEDROOM). BASMENT HAS FAMILY ROOM, 2 BEDROOMS, FULL BATH, FURNACE ROOM. NICE FENCED YARD WITH DECK. LARGE DOUBLE DETACHED GARAGE WITH BACK LANE. (id:51989)
Initia Real Estate
4735 Woolsey Cm Nw
Edmonton, Alberta
Executive living in Westpointe of Windermere. Fully finished walkout backing walkway. Steps to park, pond, ravine & river. Over 4800sf of total living space, turn key ready, upgraded throughout & shows pristine! 5 bedrooms +den, 5 bathrooms, oversized heated triple garage w/epoxy & multiple indoor/outdoor entertaining spaces. 19' foyer & gleaming handscraped hardwood floors welcomes you through an open floorplan w/sunny south exposure. Great room features a linear gas fireplace, double tray ceiling detail & floating decorative shelving. Chef's kitchen offers ample storage space, quartz counters, built-in appliances & walkthrough pantry. Spacious dining nook provides direct access to large balcony. Den for home office/studio doubles as a bedroom w/convenient 3pc bathroom. 9' ceilings on all 3 levels. Open tread staircase leads to 4 generous sized bedrms & 3 bathrooms. Walkout level is complete w/multiple recreation spaces, wetbar, 2 bedrms & 3pc bathrm. Improved landscaping & irrigation system. Shows a 10! (id:51989)
RE/MAX Elite
142 Corner Glen Way Ne
Calgary, Alberta
Welcome to this beautifully designed home in the vibrant Cornerstone community, where modern elegance meets comfort. With over 2,200 square feet of thoughtfully planned living space, this brand-new home offers the perfect blend of style, functionality, and convenience. Built by a trusted builder and backed by a builder’s guarantee, this home is an excellent choice for families looking for a spacious and well-crafted residence. As you enter, you are immediately welcomed by a bright and spacious main floor featuring a full bedroom and a full washroom, making it ideal for guests, extended family, or even a home office. The open-concept layout is designed to maximize space and natural light, with large windows that flood the home with sunshine. The kitchen is a chef’s dream, boasting built-in appliances, stylish cabinetry, and a massive walk-through pantry that seamlessly connects to the mudroom and garage, offering both convenience and ample storage. Moving upstairs, you’ll find a generous bonus room, perfect for a family entertainment area or a cozy lounge space. The upper level features four spacious bedrooms and two full bathrooms, ensuring plenty of room for the entire family. The primary suite is a true retreat, featuring large windows that bring in an abundance of natural light and a luxurious en-suite with a double vanity and a walk-in shower. Thoughtfully chosen light fixtures throughout the home add a modern touch and elevate the ambiance. The undeveloped basement presents a fantastic opportunity to customize the space to fit your needs. Whether you envision a home theater, a recreational area, or rental income , the side entrance offers excellent potential for future development. Situated in the brand-new community of Cornerstone, this home is part of a growing neighborhood that offers parks, walking paths, shopping centers .With easy access to major roads and public transit, this location provides the perfect balance between suburban tranquility and city con venience. Don't miss this incredible opportunity to own a brand-new home in one of Calgary’s most sought-after communities. Schedule your private viewing today! (id:51989)
Century 21 Bravo Realty
1922 Adamson Tc Sw
Edmonton, Alberta
$1.475M Walkout Home | 3,403 Sq. Ft. | 1 Walkout Basement Suite |1 Walkout In-law Suite. This stunning walkout home is nestled on a prime lot with breathtaking pond views, offering luxury, ample space, and excellent income potential. Spanning 3,403 sq. ft., it features 6 bedrooms, including one used as an office, a dedicated prayer room, and 5 bathrooms. The main floor boasts soaring ceilings, a stylish fireplace, a spacious kitchen with a spice kitchen, a formal dining area, and a versatile den. A main-floor bedroom with a 4-piece bath and a 2-piece powder room add extra convenience. Upstairs, the primary bedroom includes a spa-like 5-piece ensuite and a walk-in closet. Four additional bedrooms, each with ensuite access, plus a bonus room with beautiful views, provide plenty of space. The finished walkout with In- Law suite and a separate 2-bedroom legal suite (currently rented out) offer great rental income. Enjoy a triple-car garage, and breathtaking views in this exceptional home. (id:51989)
Exp Realty
13 Parkview Cr
Calmar, Alberta
BRAND NEW by Built with Passion! This 1430 sqft bungalow is situated in an established neighbourhood on a sizeable lot with a triple-attached garage. It features an open-concept design, vinyl plank flooring, lovely kitchen with full-height cabinetry, center island, QUARTZ countertops, stainless appliances, & separate dinette, great living room with electric fireplace, 3 generous-sized bedrooms including a king-sized owner’s suite with walk-in closet & adjoining 3pc ensuite, main-floor laundry & large mudroom area, and a SEPARATE SIDE ENTRANCE (perfect for a future suite if desired) leading to the unfinished basement which boasts one of the best layouts we’ve ever seen! With a MASSIVE backyard & a 10’x14’ deck, this home is within walking distance to schools & shopping, making it the ideal spot for your new home. (id:51989)
RE/MAX Preferred Choice
22 Riverpark Boulevard W
Lethbridge, Alberta
Large 2 storey split with with 3206 total square feet of living space in Riverstone neighbourhood. Large welcoming entry. Hardiboard siding. Main floor features engineered hardwood flooring and vaulted ceilings. Living room has gas fireplace. Dining nook adjacent. Kitchen has granite counters, pantry, most appliances, and large island. Dining room is a good size and features double doors that lead to large glass enclosed sunroom with vaulted ceiling and gas fireplace. Main floor also has a bedroom, a bathroom with stand up shower, and a laundry room. Steps to upper level include landing with door to primary bedroom above garage. Good size primary bedroom with a nice ensuite featuring separate shower and tub. Primary bedroom also has a walk-in closet. Steps to top level include 2 more good size bedrooms, and another full bathroom with tub/shower combo. Basement is fully developed with an illegal suite, with separate walk-up entry from backyard. Suite has an eat-in kitchen, large family room with gas fireplace, a bedroom, and a 4 piece bathroom with tub/shower combo. Yard is fenced and landscaped. Home has central a/c unit. HOME IS BEING SOLD AS-IS, WHERE-IS WITH NO REPRESENTATIONS OR WARRANTIES. (id:51989)
Real Broker
242037 Range Road 281
Chestermere, Alberta
27 Acres inside fast-growing City of Chestermere, Alberta in Clearwater Park ASP and only minutes to Calgary. Intense development is underway immediately north in Clearwater Park phase 1. This property is ideally located at Range Road 281 and fronting onto Highway 1 and centrally located within the Clearwater Park ASP with full development underway on the adjacent lands in north Clearwater Park. With De Havilland Canada Aerospace headquarters and others coming to Wheatland County, east Chestermere is ideally suited to meet all their needs. Primarily land value but does Include a nicely treed yard with modest bungalow home, detached garage, outbuildings, water well, septic, (all sold AS IS). The land is fenced and cropped in hay, with nice southwest views. Alberta is back and Opportunity Knocks! Phase I ESA is completed, GST applicable. (id:51989)
Legacy Real Estate Services
1436 Wildrye Cr
Cold Lake, Alberta
Seize the opportunity to build in the desirable Creekside Estates, a centrally located subdivision in Cold Lake North with quick access to Highway 55. This large serviced vacant lot is ready for your vision—don’t miss the chance to create your perfect family home in a fantastic neighborhood! 3 Lots for sale - convenient for builders. (id:51989)
RE/MAX Platinum Realty













