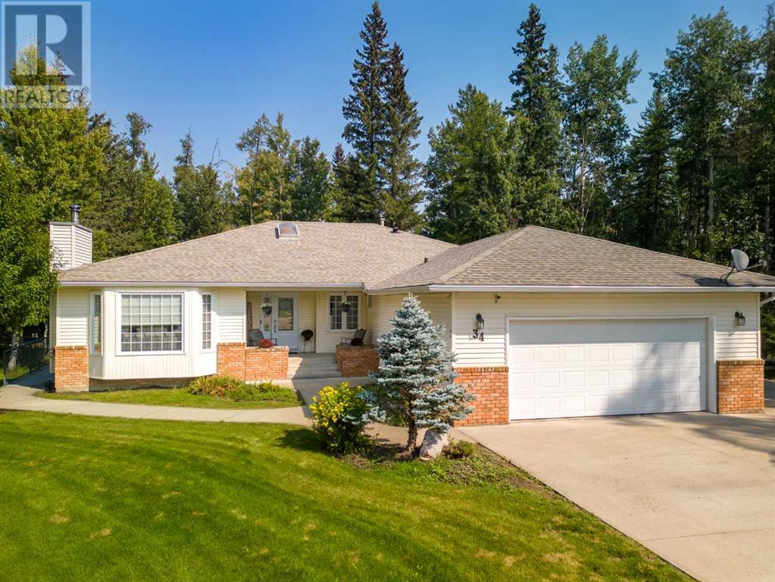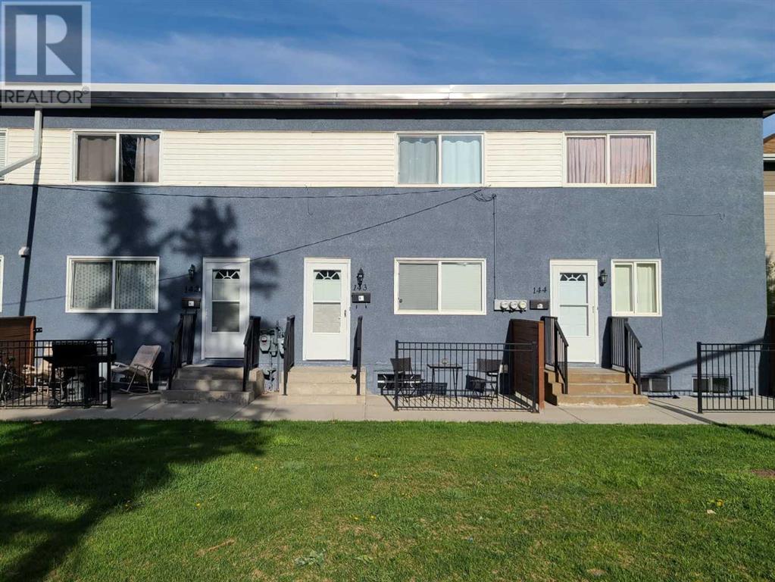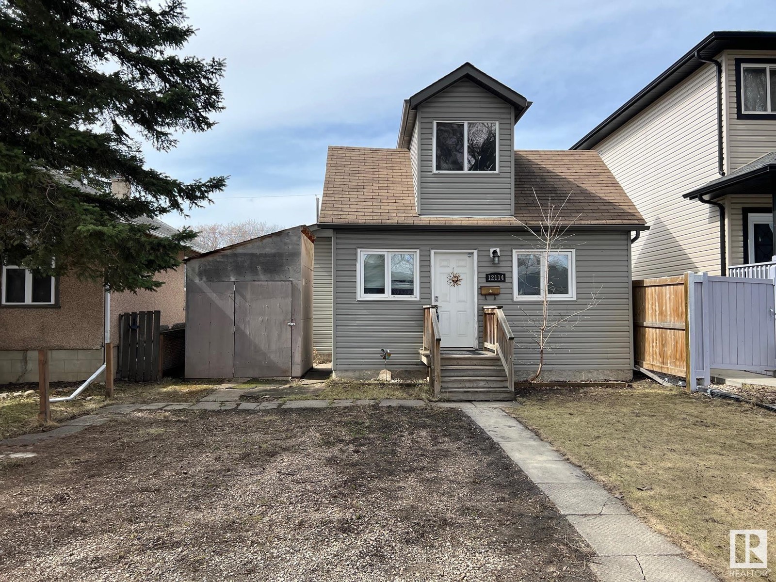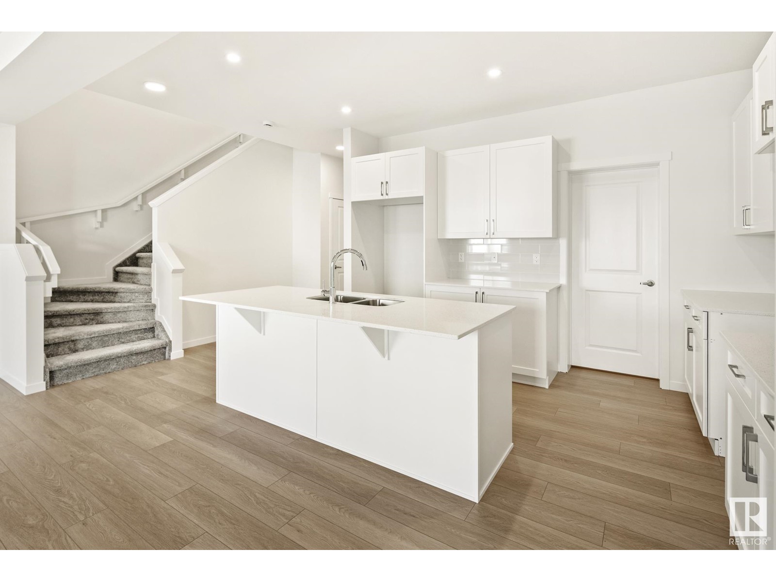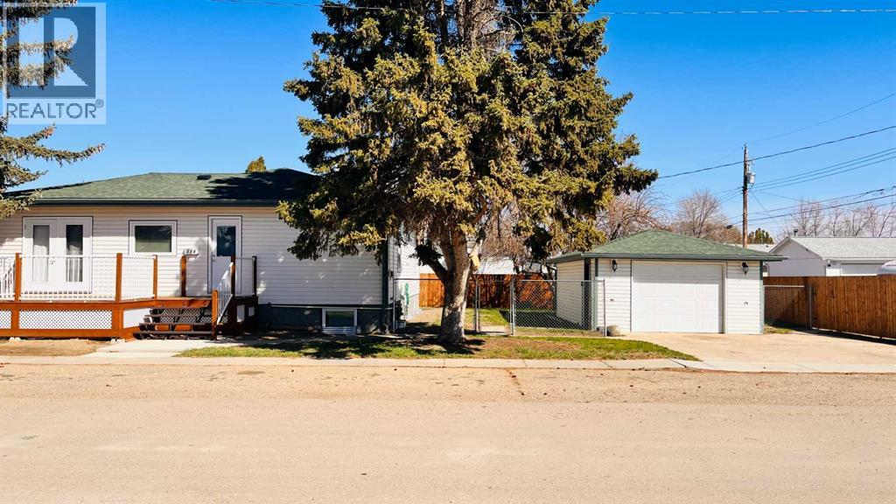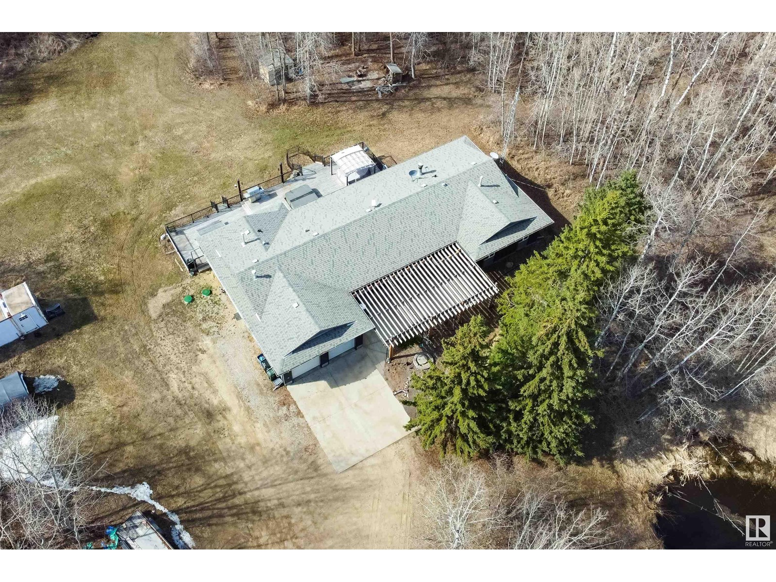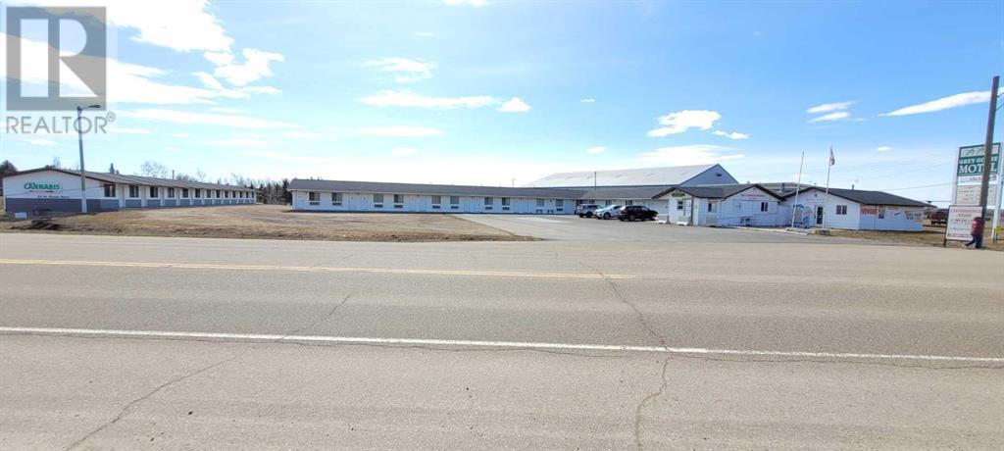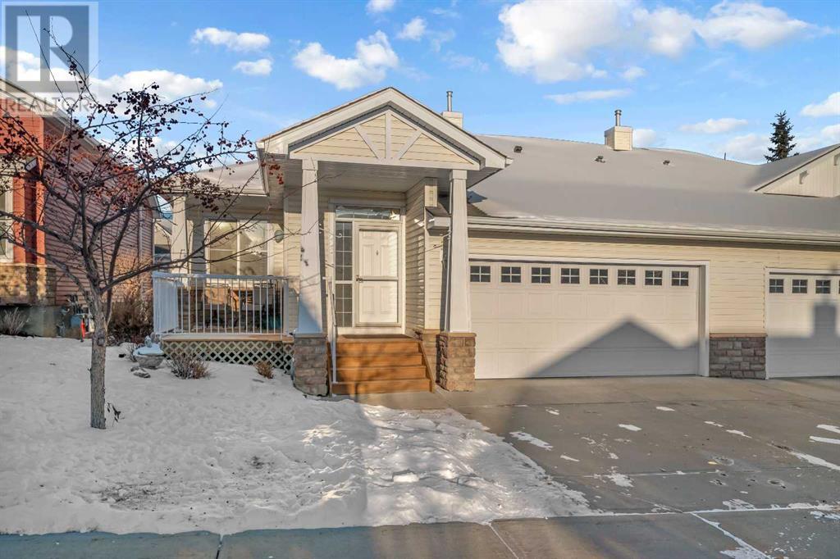looking for your dream home?
Below you will find most recently updated MLS® Listing of properties.
40223 Range Road 153
County Of, Alberta
Imagine living here! Tucked into the coulees on the banks of the Battle River, the possibilities are endless! This 1988 home offers over 2700 sq. ft. of well-maintained, energy efficient, solid concrete construction, 3 bedrooms, 3 bathrooms, den, office, family room and bonus room. Large, south facing windows and skylights welcome an abundance of natural light in the living room, dining room and kitchen. Recent renovations include custom oak cabinetry, center island, large walk-in pantry and stainless steel appliances. The laundry area is conveniently located next to the kitchen. Patio doors off the kitchen lead to a two-story gazebo with 8’x9’ hot-tub and a power lift to the conservatory with 360 degree views of the mature yard and gardens. Upper patio doors open onto an observation deck with stunning views of the coulee. House is wheelchair accessible. House is heated with a propane fired boiler and in-floor heating system and ventilated with a VanEE air-exchange system. Water supply is from a 2500 gallon in-ground cistern. And, yes, you can drive the lawn mower up onto the roof! The full shop is 50’x76’ with concrete floor and metal siding and a 2pc. bathroom. The main portion of the shop is 50’x60’, with 6” walls, heated by radiant tube and auxiliary solar heat, and is plumbed for in-floor heating. It has a 26’x16’ over-head door. Mezzanine is 10’x50’. The full-width overhead hoist has 50’ of travel. There is A LOT of of storage and counter space in the shop. The 5hp HD Devilbiss 175psi compressor and airlines are included, as are the 1000 gal. propane tank and contents of the shop. The insulated office on the north side of the shop is 16’x20’, with an electric heater. The insulated upper storage room off the mezzanine is 16’x20’. The ground level cold-storage room off the main shop is 16’x30’ with a 12’x10’ overhead door. The insulated water shed is attached to the main shop. It houses the in-ground 14,000 gallon water stora ge tank for rain-water collection from the metal roofs of shop and Quonset. Water is plumbed to the shop and outside for irrigation of the lawns and gardens. The water shed also houses the Generac 14KW propane-fired back-up generator with automatic transfer switch, which serves both the house and shop. The arch-rib Quonset is 50’x98’, with a concrete footing and dirt floor. It has a 20’x15’3” overhead door on one end, with a 40’x15’ sliding door at the other end. There is power to the building. Pallet-racking in the Quonset is included with the sale. And, to top it all off, there is chicken coop with fenced-in run and a well-stocked garden shed. This dream property could soon be yours! (id:51989)
Sutton Landmark Realty
57 Copperleaf Way Se
Calgary, Alberta
Elegantly designed and meticulously maintained this home exudes pride of ownership throughout! Located within walking distance to schools in the amenity-rich community of Copperfield with skating rinks, tennis courts, an extremely active community centre with year-round events and activities, a copious number of parks, ponds and pathways and 2 neighbourhood shopping areas. After all of that adventure come home to warmth and comfort with 3,500 sq. ft. of developed space. Soaring open to above ceilings grants an immediate wow factor to the front foyer. French doors lead to the formal dining room perfect for entertaining. Culinary inspiration awaits in the extremely functional kitchen featuring both a centre prep island and a peninsula island with breakfast bar seating, stainless steel appliances, and a pantry for extra storage. Adjacently, the breakfast nook leads to the rear deck encouraging a seamless indoor/outdoor lifestyle. The living room invites you to sit back and relax in front of the gas fireplace flanked by built-ins. And the main floor is completely wheelchair accessible, including the 3-piece bathroom. Upstairs is home to a lofted flex area ideal for work, study, play, hobbies or a quiet reading nook. French doors lead to a massive bedroom room with dual closets and extra windows creating a bright and airy space. Because of the additional features of two sets of closets and extra windows, this room could be divided and made in to two bedrooms! It can also double as a functional huge bonus room. The primary bedroom is an opulent retreat complete with a luxurious ensuite boasting dual vanities, a deep soaker tub, a separate shower and a large walk-in closet. A third bedroom and a 4-piece bathroom complete this level. Convene in the finished basement and connect over movies and games nights or host sporting events with family and friends in the rec room. Another two bedrooms and another full bathroom further add to the versatility of this lower level. Enjoy casual barbeques, complete with a convenience gas line hookup, and time spent unwinding on the 2-tiered deck in the low maintenance, west-facing backyard or take a rejuvenating dip in the included hot tub. Added features of this wonderful home include a Kinetico Water system, air conditioning to keep you cool in our hot summer months, plus TWO furnaces to keep you toasty warm when old man winter comes knocking! This move-in ready home is mere moments from the pond and endless walking trails that wind around this serene neighbourhood. The community of Copperfield has it all but when you do have to leave unlimited shopping and dining options are mere minutes away at South Trail Crossing and McKenzie Towne. Outdoor enthusiasts will love the proximity to Fish Creek Park, Sikome Lake and several enviable golf courses. Simply a perfect family home in an unbeatable location! (id:51989)
Real Estate Professionals Inc.
Unknown Address
,
This Donair & Kebab is a popular Middle Eastern eatery located on South Side of Edmonton. They offer a diverse menu featuring donairs, shawarma wraps, kebabs, burgers, poutine, rice bowls, and breakfast options like eggs, omelettes, and pancakes. (id:51989)
Century 21 Signature Realty
8120 Beddington Boulevard Nw
Calgary, Alberta
Business asset for sale of the established Dry Cleaning in Prime Mall Location. This well-established business has been operating for over 30 years in the same high-traffic area of the mall, surrounded by radiology services, banks, a walk-in clinic, and London Drugs, ensuring steady customer flow. With no direct competition in the community, it offers a full range of dry cleaning and alteration services that generate consistent and growing income. The space is efficiently laid out and equipped with upgraded, well-maintained machines, including a wraparound machine, allowing for fast and smooth operations. The business also benefits from multiple depot partnerships that contribute to increased revenue. Monthly rent is inclusive of base rent, operating costs, and all utilities(gas, electricity, water sewer). (id:51989)
First Place Realty
34 Ravine Drive
Whitecourt, Alberta
Welcome to a truly exceptional residence where luxury meets accessibility on a picturesque 1-acre ravine lot! Completely renovated in 2009, this stunning home was thoughtfully designed with full wheelchair accessibility in mind—including an elevator lift for effortless movement between floors.Boasting 5 bedrooms plus an office, this spacious home features an open-concept layout filled with natural light from skylights and large windows, all framed by soaring vaulted ceilings.Enjoy high-end finishes throughout, including custom cabinetry with a coffee bar and pantry, sleek quartz countertops, and elegant hardwood flooring. With two full kitchens (one on each level), fireplaces, and a hot tub, this home is perfect for both relaxing and entertaining. Whether you're enjoying a quiet night by the fire or hosting friends on the expansive deck with a fire pit and hot tub, you'll find comfort in every season.There's ample parking, including RV space, and the property backs onto parkland, offering a peaceful extension to your backyard. Surrounded by mature trees, you’ll love starting your mornings in the serenity of nature.Don’t miss this rare opportunity to own a one-of-a-kind home that seamlessly blends accessibility, luxury, and lifestyle—all on a full acre in town. (id:51989)
RE/MAX Advantage (Whitecourt)
1634 Hodgson Co Nw
Edmonton, Alberta
Nestled in a coveted Hodgson cul-de-sac, this exquisitely renovated two-storey epitomizes modern luxury. Bathed in natural light through expansive windows adorned with custom Hunter Douglas blinds, the sun-drenched interior showcases impeccable craftsmanship. The dream island kitchen boasts premium stainless steel appliances, quartz countertops, a striking metal and quartz backsplash, a corner pantry, and abundant cabinetry. The upper-level bonus room, with its elegant corner gas fireplace, offers a refined retreat. A lavish primary suite features a spacious walk-in closet and spa-inspired ensuite, complete with a soaker tub and an opulent multi-head, 5’ tiled shower. The fully finished basement is a sanctuary of comfort, with plush carpeting so indulgent, you’ll never want to leave. Outside, a beautifully landscaped yard with a new deck overlooks a tranquil pond. With a double garage and an extended driveway, this remarkable residence is designed for both entertaining and everyday elegance. Must be seen! (id:51989)
RE/MAX Elite
4912 47 Street
Clive, Alberta
Great spot to set up your home in the community of Clive. This lot is 65x140' with municipal services in place. There is a 20x28 garage and shed already on site. There is back alley access with a front drive. Located 20 minutes from Lacombe and 30 minutes to Red Deer this site could be what you are looking for. (id:51989)
RE/MAX Real Estate Central Alberta
143, 2211 19 Street Ne
Calgary, Alberta
Panoramic city and mountain views are showcased by a grand picture window, illuminating this charming three-bedroom townhouse. Nestled in a welcoming community, this home offers both stunning vistas and a family-friendly ambiance. All this is across the street from the Ball Diamonds, just a block to the Green Belt, easy access to the extensive Calgary Bike Path Network and much more. There have been many upgrades in the past few years to give this property a modern feel plus there is a New Hot Water Tank(2025)! The very Spacious Kitchen has been updated with cabinets, countertops, and stainless steel appliances. The extra large living room is flooded with natural light!! Upstairs has three bedrooms including a good-sized Primary Bedroom. The bathroom is also updated with a soaker tub and extensive tile work. The Laundry area is in the basement and there is plenty of space for you to add extra living space, if needed. Located a couple of blocks from Vista Heights Fire Station No. 4 and just a short walk to Vista Heights school, Denny’s and more. Using public transit and bus service is easy from this location Plus there is easy access to , Downtown, Airport, Shopping Malls and major roads such as Deerfoot Trail and TransCanada Highway. (id:51989)
Colpitts Realty Ltd.
12114 85 St Nw
Edmonton, Alberta
Great opportunities with this charming property on a 33' x 150' lot. Investors can reimagine the development and build a detached house or perhaps a front/back duplex. Prepare to be impressed with this very well maintained 1.5 story in Central Edmonton. Charming and full of character, this two bedroom home is perfect for a first-time buyer or those looking to downsize. Discover an OPEN DESIGN where you are greeted with laminate flooring that spans the cozy, bright living room. The kitchen features a GAS STOVE and plenty of cabinetry. There is a convenient main floor bedroom, a full four piece bath and a laundry room complete the main level. Upstairs provides a very generous bedroom with charming dormers. The west facing back yard hosts a spectacular deck, ideal for entertaining and enjoying the outdoors. Loads of potential and also move in ready with quick possession available! (id:51989)
Exp Realty
157 Ambleton Drive Nw
Calgary, Alberta
As you enter the home, you are immediately welcomed by the high 10 ft ceilings of a sunlight filled entrance foyer that seamlessly flows into the formal living room. You will notice the breath taking upgraded luxury vinyl plank floors as this open concept home flows into the spacious kitchen, dining and living room. This kitchen is fit with all stainless steel appliances, ample counter & drawer space, and stylish stone counter tops. The very well designed main floor includes a mudroom at the back entrance that will be used frequently when entering from the parking pad or future garage. This floor is completed with a half bathroom for convenience and guests. The upper level hosts an enormous master bedroom easily capable of hosting a full king bedroom furniture set including dressers. The master suite features a full spa inspired ensuite bathroom including: Double Vanity Sink and Full Tub Shower. The master bedroom is completed with a sizeable walk in closet. This level has an additional two spacious bedrooms sized for large beds and both include large closets. The upper floor is finished by a full bathroom with bathtub and a separate dedicated laundry room. The home is completed with an unfinished basement that has endless development potential, including an egress window, wired smoke detectors, plumbing rough-ins and a separate entrance. (id:51989)
Grand Realty
11049 Hoppe Avenue
Grande Cache, Alberta
Spacious and full of potential, this unique bungalow offers 3 bedrooms, 3 bathrooms, and room to play/get creative. The living room features mountain views out the front window, and both a wood burning fireplace and pellet stove add a cozy touch for the cooler months. Main floor laundry adds everyday convenience, and downstairs, the fully developed basement offers even more space to enjoy. There’s a large family/rec room, a den that could work well as a home office/hobby room, plus a couple of storage rooms to keep everything organized. Outside, the big backyard has plenty of room to park your trailer or toys. Just a short walk from the daycare and elementary school, this home is a great option for families. Come take a look and see what life in Grande Cache could feel like! (id:51989)
RE/MAX Grande Prairie
6314 King Wd Sw
Edmonton, Alberta
Welcome to your new home in Keswick—one of Southwest Edmonton’s most sought-after communities. This beautifully designed home offers over 2,000 sqft of stylish and functional living space. With a separate side entrance offering potential for a future basement suite, this home provides flexibility for growing families or added income opportunities. The heart of the home is the kitchen—featuring quartz countertops, ample cabinetry, and an open-concept layout ideal for entertaining and everyday family living. The bright, open staircase leads to the second floor, where you'll find a spacious central bonus room, two generously sized bedrooms, a conveniently located laundry room, and the primary suite. The primary bedroom offers ample space and a five-piece ensuite, designed with comfort and relaxation in mind. Set in the vibrant community of Keswick, you’re just minutes from schools, boutique shopping, restaurants, golf courses, and scenic river valley trails. (id:51989)
Maxwell Challenge Realty
9329 Berge Drive
Grande Cache, Alberta
Great home in Great location. With over 1800 sq ft on the top 2 levels. Total of 5 bedrooms, 4 bathrooms with lots of room for the whole family. There has been over $100,000.00 in extensive renovations to the property. The property has been updated throughout. Some of the upgrades have been flooring, paint, New Cabinets and Quartz Counters and Butcher block Island, Bathrooms, Lighting, and all the appliances. There is in floor heating downstairs. There is an oversized double driveway and Lots of room to park the RV in the back yard or on the side of the home. Easy access to the back yard from the alley. Come take a look at that great property and make this your forever home. Seller is a licenced Realtor in the province of Alberta. (id:51989)
Maxwell Grande Realty
324 2 W
Bow Island, Alberta
Yes another fully renovated bungalow right here in Bow Island buyer's! (id:51989)
Real Estate Centre - Bow Island
8831 34 Avenue Nw
Calgary, Alberta
SHOVEL-READY INFILL DEVELOPMENT OPPORTUNITY | DP-APPROVED SEMI-DETACHED + BASEMENT SUITES | BUILDER-READY WITH OR WITHOUT NEW ERA HOMESBuilders, investors, and visionaries—this is the rare inner-city opportunity you’ve been waiting for.Welcome to 8831 34 Avenue NW, a 50x120 RC-G lot in the heart of Bowness, one of Calgary’s most strategically located and rapidly evolving communities. This parcel comes with a fully approved Development Permit (DP2024-07955) for two modern semi-detached homes, each with basement secondary suites and detached double garages, designed by Ellergodt Design. No waiting. No uncertainty. Start building tomorrow.DP-Approved: Includes contextual semi-detached homes + secondary suites + garagesAsbestos testing complete: No remediation requiredClean RPR with ComplianceDesign + Revit drawings by Ellergodt Design includedConstruction-ready with New Era Homes – a premium Calgary infill builderUtilities & site servicing confirmedOff-site levies estimated at only ~$7,000Bowness continues to rise as a top Calgary infill destination with its blend of riverside access, proximity to downtown, UCalgary, Foothills Hospital, and Canada Olympic Park. With zoning encouraging density and the City’s housing strategy pushing for multi-unit development, this project aligns perfectly with Calgary’s growth trends and infill evolution.Whether you're a seasoned developer or entering the infill market, this is a low-friction, high-potential project. Build for resale or long-term rental—either way, the path to profit is clear. (id:51989)
Charles
5027 47 St
Mirror, Alberta
Unique Opportunity to own a 120' x 200' or 0.55 acre lot w/ utilities on site in the Quiet Community of MIRROR, AB. These 4 lots, each 50' x 120', are separately Titled. Each lot does have its own municipal address which would allow you to relocate friends or family on their own lot. Lacombe County confirms Power, Water, Septic & Gas are on site; likely the most southerly lot. Lot(s) are surrounded by Mature Spruce Trees, one driveway access on south end, 4 Sheds, Gazebo stays, Lawn Tractor, Fruit Fruits, Lilacs, Rhubarb plants, plus various other shrubbery with some fencing. Mirror is centrally located to many recreation activities and other communities - Buffalo Lake offer several Rec Area & Provincial Parks. Lacombe 30min, Red Deer 45min, Camrose 49min, Edmonton EIA 2h, Sylvan Lake 55min. Mirror is accessed off Highway 21. (id:51989)
Royal LePage Noralta Real Estate
202, 9814 97 Street
Grande Prairie, Alberta
An incredible opportunity for your business! This 1,926sq.ft 2nd floor unit located in Junction Point offers a secure, easily accessible space in a prime location, with immediate stair and elevator access. Currently set up for a salon or spa with several drains throughout, 3 offices, 2 washrooms, laundry hook-ups and plenty of storage, with a few modifications this space would be the perfect fit for a wide variety of industries. Enjoy the perks of natural light with windows along the South + West walls, and the large public parking lot providing proper accommodations for your clientele. Landlord will also build to suit for a negotiated lease rate, inquire with your commercial REALTOR® about possible improvements and associated cost increases - flexible options available! A sample build-out option is available upon request. As is, base rent $16/sq.ft = $2,568. Additional Rent $13/sq.ft = $2086.50. Total monthly payment = $4,654.5 + GST, tenant to pay utilities directly. (id:51989)
Grassroots Realty Group Ltd.
#26 21357 Wye Rd
Rural Strathcona County, Alberta
GORGEOUS ACREAGE PROPERTY! Less than 10 minutes to Sherwood Park! This beauty is situated on a private 5.54 ACRES and surrounded by trees and walking paths. The front faces a natural pond with a new pergola to enjoy. Bungalow-style with over 4300 square feet of total living space! Open floor plan with a huge entry way, massive living room & dining area. Love the BIG COUNTRY KITCHEN with an abundance of cupboards, large island, appliances & pantry. The Primary Bedroom features a GORGEOUS SPA-LIKE ENSUITE, stone-facing gas fireplace & huge walk-in closet with organizers. 2 additional bedrooms, 4 piece bathroom, den & laundry room. OVERSIZED 29.6 X 22 GARAGE! Awesome basement with massive Rec Room, flex areas, gym, 3 piece bathroom and 2 bedrooms. MASSIVE DECK with hot-tub! Perfect place for entertaining! Water is cistern. Septic tank & mound. New septic pump. Property includes outside cameras, C-can, tent carport, 2 sheds, & chicken coop. 2 NEW FURNACES & NEW HWT. Enjoy the best of country living today! (id:51989)
RE/MAX Elite
#429 511 Queen St
Spruce Grove, Alberta
TOP FLOOR condo living in one of the most desirable buildings in the area! This 1 bedroom, 1 bathroom unit is the perfect spot to call home. Great open floor plan! Large entry when you walk in with plenty of space. Kitchen has loads of cabinets and good counterspace. Large dining area has room to expand to host family or friends. Living room is a great space to unwind at the end of the day. Bedroom has a large window and right next to the 3pc ensuite with accessible shower! Laundry room has some extra storage room too. The large balcony is a great spot to enjoy a summer day! Underground parking even has an extra storage area! Building has loads of features! Theatre room, exercise room, craft room, games room, card room, library, social room... and more!!! (id:51989)
RE/MAX Real Estate
4316 48 Avenue
Castor, Alberta
* UNIQUE OPPORTUNITY TO OWN A MOTEL WITH CONVENIENCE STORE AND RENTAL SPACE * MOTEL: 26 ROOMS AND 3 BEDROOM LIVING QUARTERS * RENTAL SPACE LEASED TO A CANNABIS STORE * EASY OPERATION * OWNERS RETIRING ** Owner is selling the property and business of motel and convenience store and property of rental space. Cannabis business is owned by the tenant and it is not for sale. (id:51989)
Cir Realty
202, 2316 17b Street Sw
Calgary, Alberta
Welcome to this beautifully designed 2-bedroom condo in the heart of Bankview! This stylish and very spacious unit offers open-concept living, perfect for entertaining or relaxing at home. The large kitchen is a chef’s dream, featuring granite countertops, ample counter space, and plenty of storage.Unwind in the bright and open living room, complete with a gas fireplace, or step onto the west-facing balcony to enjoy evening sunsets. The full bathroom is a spa-like retreat with a soaker tub and a stand-up shower. Convenient in-suite laundry adds to the ease of daily living.Additional features include a covered parking stall, ensuring your vehicle is protected year-round. Located in the vibrant community of Bankview, you’re just minutes from trendy shops, restaurants, and downtown amenities.Don’t miss this incredible opportunity—schedule your private viewing today! (id:51989)
Cir Realty
14-39026 Rr 275
Linn Valley, Alberta
Experience tranquility and seclusion just moments away from urban amenities! This spacious bungalow in Linn Valley is nestled on 1.5 acres of beautifully landscaped private land. The expansive living room welcomes you, while the updated kitchen is a chef's dream, featuring a central island and elegant granite countertops. Adjacent to the kitchen is the formal dining area that seamlessly transitions into the cozy family room, complete with a charming wood-burning fireplace. The home offers two generously sized bedrooms, a full 4-piece bathroom, and a lavish master suite equipped with a convenient 3-piece ensuite. The main floor also includes a 2-piece powder room and a practical laundry area. Many windows, doors, and trim have been modernized for enhanced appeal. The lower level retains much of its original charm, offering a large recreation room, a 3-piece bathroom, and two additional rooms (bedrooms without windows), along with a spacious storage room and cold room. Outside, you'll find a sizable heated triple detached garage, multiple outbuildings, and extensive landscaping that enhances the property's allure. (id:51989)
Royal LePage Network Realty Corp.
10414 90 Street
Peace River, Alberta
Charming Chalet-Style Home with Stunning River & Valley Views! Welcome to your next home! This beautifully maintained chalet-style property offers a unique blend of charm and modern comfort, all nestled in a peaceful setting with breathtaking views of the river and valley. Step onto the covered front deck—perfect for morning coffee or evening relaxation—as you take in the serene natural surroundings. Inside, you’ll find 4 bedrooms and 2 full bathrooms, ideal for families or hosting guests. The main living area is open concept and features a great kitchen with plenty of storage and a handy island. The living and dining room are connected and feature garden doors to the previously mentioned deck. The basement is fully finished and provides 2 of the 4 bedrooms and 1 of the 2 bathrooms plus a large family room and storage. The windows down here are large and give plenty of light to keep the basement feeling open and bright. The double detached garage provides plenty of room for vehicles and storage, while the fenced, private yard offers space for kids, pets, or a backyard fire. Your house search ends here as this home has it all: space, privacy, and a picture-perfect view. Don’t miss your chance to own this slice of paradise—schedule your private showing today! (id:51989)
RE/MAX Northern Realty
222 Tucker Boulevard
Okotoks, Alberta
You’ll be truly impressed with the open layout of this stunning 1343 sq.ft. This villa is one of the largest homes in the complex, featuring a double garage. As you enter, you’re welcomed by a tiled front entry and a spacious open floor plan with hand-planed hardwood throughout the main floor. This home exudes quality. The kitchen is a chef’s dream, with rich maple cabinetry, a large corner pantry, a wall oven, and a raised eating bar on a large island. The spacious formal dining room, complete with double French doors, is perfect for entertaining, or you can enjoy the sunny breakfast nook. The living room features a cozy corner fireplace, adding to the home’s charm. The master suite boasts a double shower in the ensuite, and the laundry is conveniently located just off the 4-piece main bath. You’ll stay cozy in the fully finished basement, where the family room is large enough for both a home theatre area and pool table. Plus, there’s a large guest bedroom and a full bathroom. Relax and enjoy knowing that all yard work and snow shovelling are taken care of. The deck, complete with a natural gas hookup for your grill, offers the perfect spot to unwind. This villa is located in the fantastic community of Westmount, with easy access to all of Okotoks’ amenities. (id:51989)
RE/MAX Real Estate (Central)




