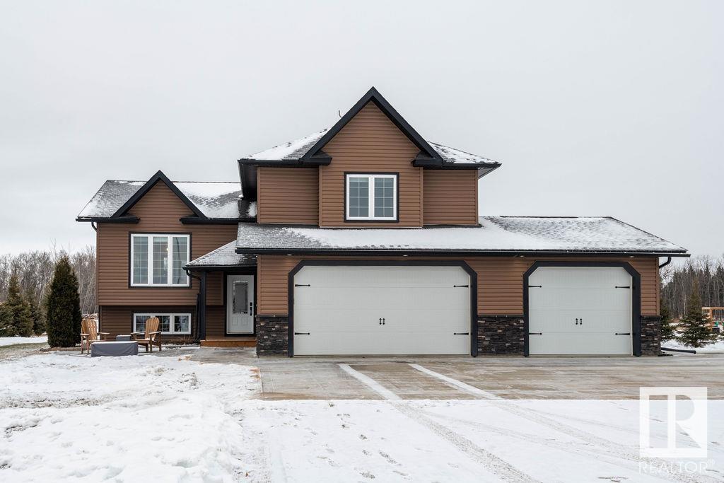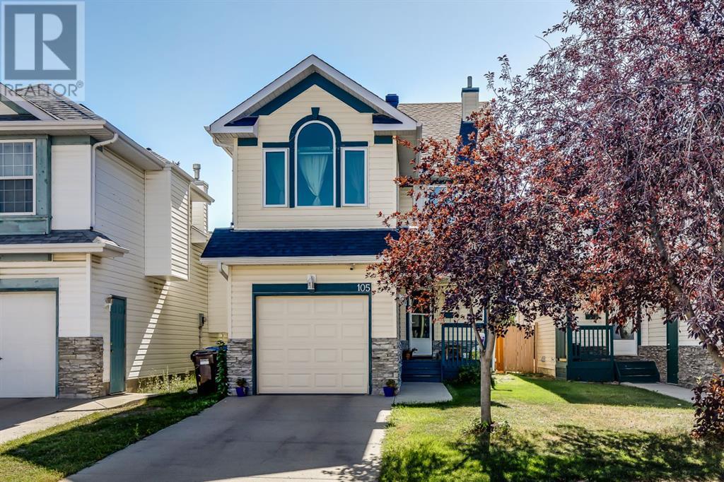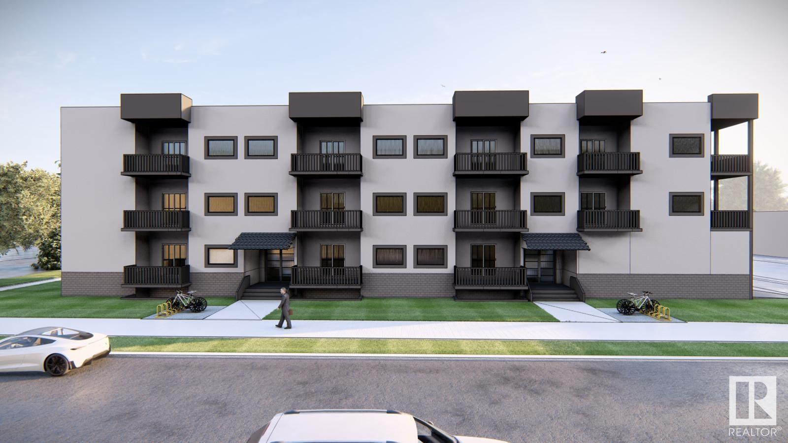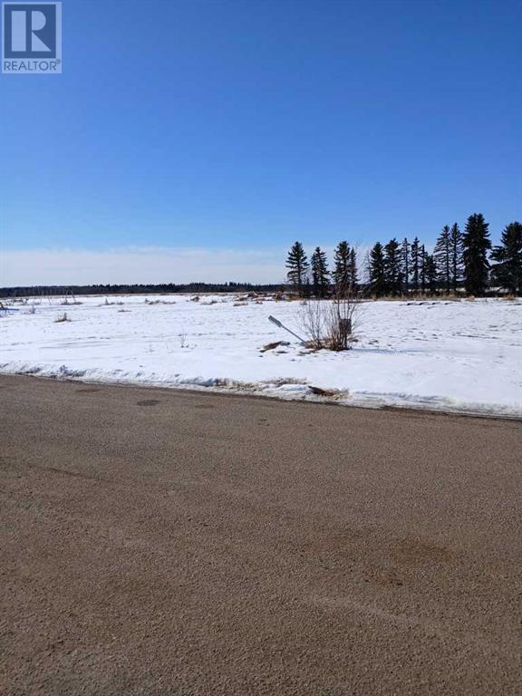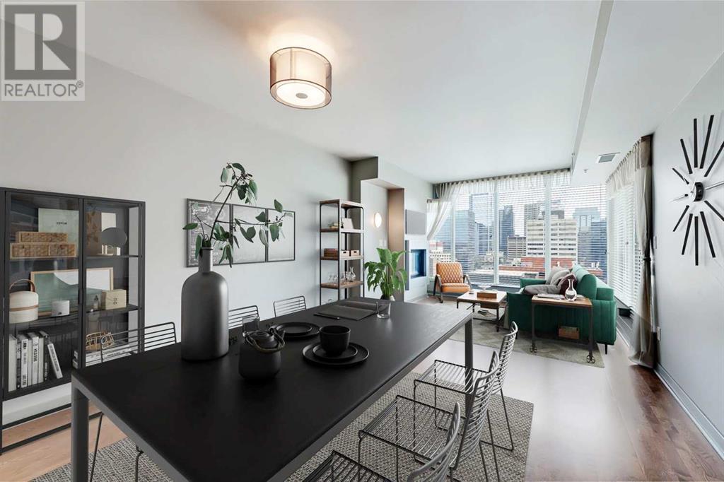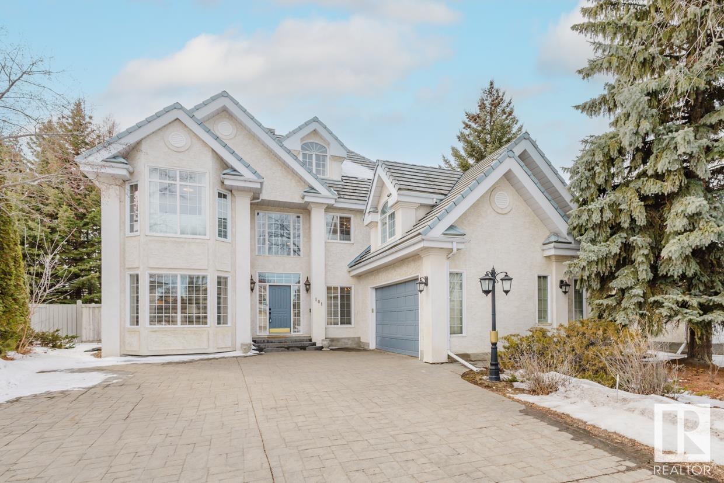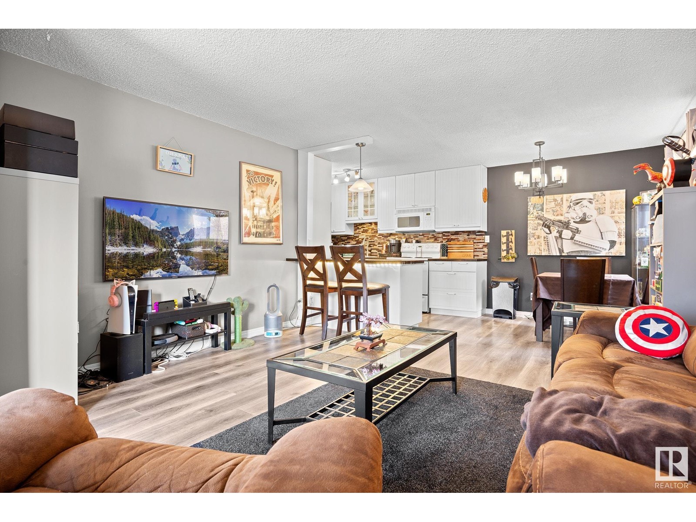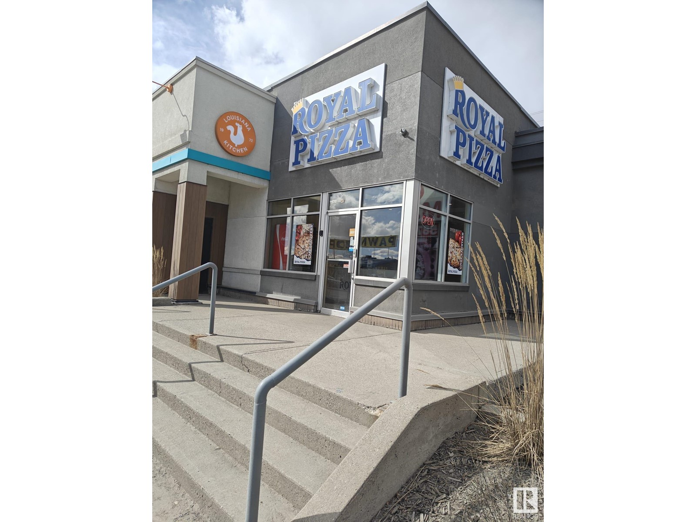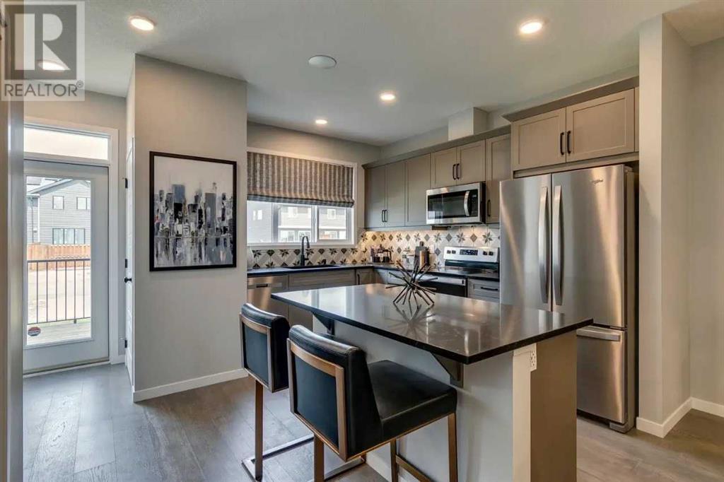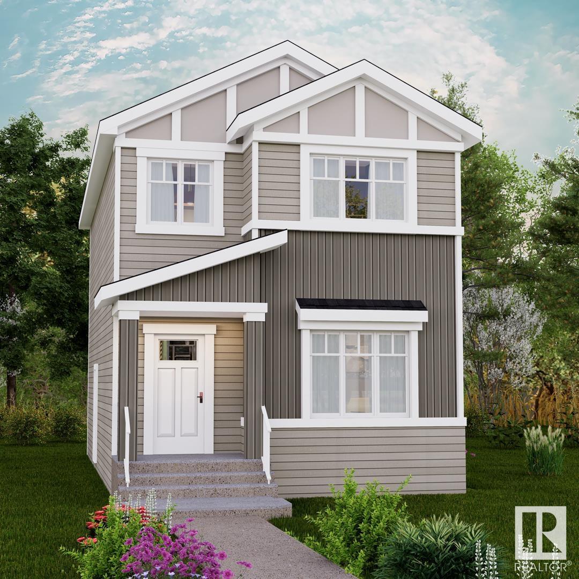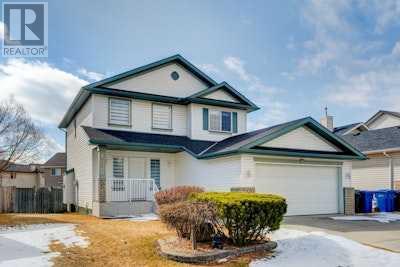looking for your dream home?
Below you will find most recently updated MLS® Listing of properties.
330 42230 Twp 632
Rural Bonnyville M.d., Alberta
Discover the perfect blend of country living and modern convenience with this premier acreage, ideally located in Countryside Estates between Cold Lake North & South. With quick access to the Energy Centre, shopping, schools, the beach and outdoor recreation, this location is much sought after and offers both space & practicality. The spacious home features a facelift to the developed lower level with brand new vinyl plank flooring, a laundry closet and bar w/seating for entertaining. 9' ceilings make this garden view level seem bright & airy while the large windows throughout the vaulted ceiling home provide views of the surrounding beauty with plenty of natural light. The open concept Living/ Dining area allows for seamless flow to the upgraded kitchen with a gas stove, corner pantry and granite counters. Two large bedrooms complete the main level while your oversized primary suite with a 5 pc ensuite is on its own 3 rd level. Enjoying 1.81 acres of your own, there is plenty of space to play and relax (id:51989)
Coldwell Banker Lifestyle
3418, 11 Mahogany Row Se
Calgary, Alberta
Chic and Stylish PENTHOUSE CORNER unit! A most rare location, with one of the largest floor plans ever available! This bright and open "show home" presents like brand new! Be drawn into the main living space, with windows adorning two exposures, allowing for so much natural light! The adjacent chef's gourmet kitchen features an oversized quartz peninsula island, stainless steel appliances, an abundance of cabinetry, plus quartz counters! The sunny oversized deck is a perfect addition as "outdoor living space"! The primary bedroom and second bedroom are positioned in opposite areas of this home, perfect for privacy. The master suite features a spa-like ensuite bathroom, plus large walk-in closet. The second bedroom is adjacent to the large main 4 piece bathroom. Enjoy heated, underground secure parking, plus an extra storage unit! Steps away from the Westman Village Shopping plaza with tons of eateries, shops and services. Located only 1 minute away from the West beach entrance. South Health Campus hospital and the world’s largest YMCA are both a 5 minute drive away. Truly an unbeatable location for this beautiful condo. This home is perfect for those who love an active lifestyle and a low-maintenance living space. (id:51989)
Exp Realty
407, 1026 12 Avenue Sw
Calgary, Alberta
Welcome to luxurious downtown living in the heart of Calgary's vibrant Beltline district! This exceptional two-story penthouse corner unit offers an impressive 1,080 square feet of thoughtfully designed living space, complete with a unique upper-level Loft and two titled underground parking spots. Upon entry, you'll immediately appreciate the spacious Dining Area—ideal for entertaining guests or hosting relaxed evenings with friends. The Kitchen features abundant natural light with sunny west-facing views, ample cabinetry, vaulted ceilings and convenient bar seating. The elegant Living Room boasts spectacular soaring ceilings, expansive floor-to-ceiling windows that flood the space with natural light, and a cozy two-way gas fireplace, providing warmth and ambiance. There are two generously sized Bedrooms thoughtfully positioned on opposite sides of the home for maximum privacy, each offering large windows and adjacent full bathrooms. The Primary Suite includes the rare luxury of a gas fireplace, creating a warm and relaxing retreat. Upstairs, the flexible Loft area provides the ideal space for a home office, media room, or additional lounge area. Enjoy the vibrant urban lifestyle steps from your door, with easy access to the city's best restaurants, cafes, nightlife, shopping, groceries, and the convenience of the C-Train. This exclusive top-floor penthouse is a rare gem—and is TRULY A MUST SEE!! (id:51989)
Royal LePage Benchmark
105 Coral Springs Mews Ne
Calgary, Alberta
Looking for the perfect place to start your next chapter? Welcome to this immaculate, fully finished two-storey home, lovingly maintained by its owners and nestled in a quiet, family-friendly community with rear lane access and added separation from neighbours — a true hidden gem!From the moment you arrive, the charming curb appeal sets the tone — featuring stone pillars, vaulted windows, and mature landscaping that adds character and warmth. Step inside to find custom built-in storage, including a California Closet that’s sure to impress!The main level boasts hardwood floors and a bright, open-concept floor plan, flooded with natural light from large south-facing windows. The kitchen is a home chef’s dream — complete with granite countertops, an eat-up breakfast bar, and plenty of cabinet and counter space. Whether you’re hosting family and friends or keeping an eye on the kids while prepping meals, the flow from kitchen to dining to living room is ideal.Step outside to your private, sunny south-facing backyard featuring a two-tier deck, fully fenced yard, a storage shed, and rear lane access — a thoughtful extension of your living space. A convenient half bath completes the main floor.Upstairs, you’ll find a vaulted bonus room with a cozy fireplace and expansive windows — the perfect retreat for movie nights or quiet evenings. The primary suite is spacious and serene, complete with a renovated ensuite. Two additional bedrooms and a full bath round out the upper level.The developed basement is designed with family living in mind — featuring insulated walls, upgraded underlay, solid core doors, and plenty of flex space and storage. Additional upgrades include: on-demand hot water, newer shingles, newer furnace, custom closet organizers, window coverings, updated bathrooms, new upper level vinyl flooring and an insulated garage door.Enjoy year-round lake access, walking distance to schools, parks, pathways, and everyday amenities. Quick and easy access to major roadways makes commuting a breeze.This home truly checks all the boxes and will appeal to the first lucky buyers who walk through the door.Book your private showing today — homes like this don’t last! (id:51989)
Real Broker
306 Red Sky Villas Ne
Calgary, Alberta
Welcome to your brand-new modern townhouse offering over 1,550 sq ft of beautifully designed living space! This stylish home features 3 spacious bedrooms and 3.5 bathrooms, perfectly suited for families or professionals seeking comfort and functionality.Step inside to a welcoming foyer that leads to a private bedroom and full bathroom on the main level—ideal for guests, a home office, or multi-generational living. Enjoy the convenience of an attached front garage for secure and easy access.Upstairs, the open-concept main floor boasts a bright and airy living space complemented by large windows that flood the home with natural light. The sleek, modern kitchen is equipped with stainless steel appliances and opens up to a cozy balcony—perfect for BBQs or relaxing evenings.A convenient powder room and stacked laundry are also located on this level for added ease. The upper floor features two generously sized bedrooms, each complete with its own ensuite bathroom, offering privacy and comfort for everyone.Don’t miss your chance to own this stunning, move-in-ready home! (id:51989)
RE/MAX House Of Real Estate
42 Kenton Woods Ln
Spruce Grove, Alberta
Tucked away on the sought after street of Kenton Woods Lane on .2 of an acre lot awaits an impeccable home that will leave you with a lasting impression. With over 3,800sqft above grade, 4 beds, 3.5 bath this luxury home exudes elegance & class around every corner. Feat. rich oak flooring, a spacious kitchen with s/s app, upgraded cabinets, granite counters & custom built ins throughout, w/t pantry, formal dining, main floor den/office, coffered ceilings, dual sided stone facing fireplace that continues on two levels, 33x30' driveway, f/f triple heated garage w/ epoxy floors & so much more! Soaring vaulted ceilings welcome you to the top floor showcasing a one of a kind chandelier and hosts 3 beds (one with an ensuite) an elevated bonus room, laundry, desk area plus the generous primary complete with a 10x14 balcony & a 12x13' spa-like ensuite. The basement is roughed in for a kitchen/bath w/ separate entry ideal for an in-law suite. This home is in a class of it own and is ready for you to call it home. (id:51989)
RE/MAX Preferred Choice
1505, 221 6 Avenue Se
Calgary, Alberta
Experience the best of downtown living in this stylish condo, situated in the heart of Calgary’s core! Whether you're a first-time buyer or an investor, this unit offers unbeatable value just steps from transit, shopping, restaurants, and entertainment. Step onto your massive south facing balcony and take in breathtaking, unobstructed views of the Calgary Tower and the city skyline—the perfect spot to relax or entertain. Inside, the modern open-concept design is both bright and spacious, featuring newer stainless steel appliances, upgraded cabinets, flooring, and countertops. The primary bedroom is generously sized, complemented by a 4-piece bathroom and a welcoming foyer. Plus, a versatile flex space offers endless possibilities as a home office, guest area, or additional storage. This well-managed building provides 24-hour security, an on-site property manager, and an assigned underground parking stall. Enjoy added perks like free laundry, heating included in condo fees, a fitness centre, an indoor court, and a rooftop deck with city views. This is an incredible opportunity to own a modern downtown home with unparalleled views. Don't miss out—schedule your viewing today! (id:51989)
Exp Realty
10603 108 Av Nw
Edmonton, Alberta
Prime Development & Investment Opportunity! This exceptional property offers a rare chance to develop a 20-unit, 3-storey apartment building, with a development permit and plans to be provided—perfect for investors and developers looking for their next big project! Currently, the well-maintained lot features six spacious suites—five 1-bedroom units and one 2-bedroom unit—generating immediate rental income. Ideally situated just one block from the LRT and Royal Alexandra Hospital, it ensures unbeatable convenience. Plus, with walking access to Grant MacEwan University, Rogers Place, and the lively Ice District, this location is primed for strong tenant demand and future growth! (id:51989)
Exp Realty
12720 135 Av Nw
Edmonton, Alberta
Excellent opportunity for a family or as an investment property. Raised bungalow with 2 bedrooms, a large living/dining area, and a kitchen with lots of cupboard space. 4-piece bath finishes the main floor. Basement features one bedroom, 3-piece bath, and a large flex space, perfect for entertaining. Separate entrance; oversized single-car garage. Located in Wellington - a quiet, family-friendly neighborhood known for its spacious lots, mature trees, and well-maintained parks. With easy access to schools, shopping centers, and major roadways like 137 Avenue and the Yellowhead, it offers both convenience and a strong sense of community. The area’s mix of mid-century homes and modern updates makes it an attractive choice for families, first-time buyers, and for an investment. (id:51989)
Exp Realty
14624 87 Av Nw
Edmonton, Alberta
Nestled in the highly sought-after community of Parkview, this charming bungalow offers a perfect blend of comfort and convenience. Featuring 3 bedrooms upstairs and a 2-bedroom in-law suite in the basement with den and living room, this home is ideal for multi-generational living. The bright and airy living room flows seamlessly into the dining area, creating an inviting space for gatherings. Enjoy the benefits of newer windows and shingles, both bathrooms updated, a double garage, and a generous private backyard—perfect for relaxation or entertaining. Don’t miss this opportunity to own in one of Edmonton’s premier neighborhoods! (id:51989)
Cir Realty
114, 10209 92 Avenue
Lac La Biche, Alberta
READY TO BUILD!!! This 3,994 square foot lot is located in the bareland condo community The "Meadows". Close to schools, hospital, and amenities. Fully serviced with municipal sewer, water, and nicely landscaped common areas with new playground facility, is what makes this NEW home subdivision a clean and safe place to set up your new home. (id:51989)
Coldwell Banker United
301 Centre Avenue
Milk River, Alberta
Absolutely beautiful bungalow home for sale in Milk River! Corner lot property , 4 bedroom, 2 and a half bath. over 2,000sqft on the main level and over 1,800sqft below. 1 bedroom up and 3 bedrooms down. Extra large entrance with a massive living/dining room. Large skylight. Vey nice and spacious kitchen with big middle island. Main floor laundry. Big master bedroom with 2 separate walk in closets. Huge 5pce en-suite with true "his and hers" sinks and jet tub. Fully finished basement with a large living room and gas fireplace. Big games room with fridge, sink and microwave area. Storage room has a work shop area and a wine/cold room. Attached 2 car garage that is finished with electric over head heater This property is located directly across from the Milk River golf course. This is an ideal property for a family or for the retiree. 40mins from Lethbridge and 10mins to Coutts/Sweetgrass U.S.A. Port of entry. (id:51989)
RE/MAX Real Estate - Lethbridge
1802 Bullivant Crescent Sw
Medicine Hat, Alberta
Welcome to this stunning 1,722 square foot bungalow, centrally located on the SW Hill, offering breathtaking panoramic coulee views. This home has been beautifully updated and thoughtfully designed to provide both style and comfort. As you step inside, you'll immediately notice the spacious kitchen, complete with a large island, abundant cabinet and drawer space, luxurious granite countertops, and high-end stainless steel appliances. The tasteful vinyl plank flooring, installed on a diagonal, adds a touch of elegance throughout the main floor. This kitchen is ideal for hosting guests, with an additional coffee bar and seating area, perfect for casual gatherings. Adjacent to the kitchen and dining room is the inviting living room, and just beyond is a cozy sunroom that takes full advantage of the spectacular coulee views. Down the hallway, you'll find a convenient coat closet, a pantry, a beautifully updated 4-piece bathroom featuring new flooring and vanity, along with a relaxing soaker tub. Completing this level is the main floor laundry room. Throughout the main level, you'll appreciate the vinyl windows with magic screens that enhance both functionality and aesthetics. The fully finished basement offers a spacious family room, cold storage, a den, a generously sized bedroom, and a 3-piece bathroom. The utility room is home to an updated high-efficiency boiler and provides ample additional storage space. Another wonderful update is central air conditioning. The unit itself is also completely updated. Outside, the property boasts a large driveway with plenty of room for vehicles, trucks, and toys, including RV parking, a single attached garage (14x23), and a heated triple detached garage (32x24) that provides abundant storage and workspace. The beautifully landscaped yard features built-in planters, a patio area, and a wrap-around deck with maintenance-free decking, perfect for outdoor living. Underground sprinklers make lawn care a breeze, ensuring your yard rem ains lush and vibrant. This home truly offers a little piece of paradise in a prime location. Don’t miss the opportunity to make it yours! (id:51989)
Source 1 Realty Corp.
404 Pyramid Lake Road
Jasper, Alberta
Prime location! This split-level home offers unparalleled convenience and space for the growing family! Situated right next to the Jasper Activity Centre, schools, and playgrounds, you'll enjoy effortless access to recreation and education. This expansive residence boasts 6 generously sized bedrooms and 4 bathrooms, providing ample room for everyone. The unique split-level design features separate entrances, offering potential for multi-generational living or rental income. With downtown conveniences just two blocks away, you'll enjoy both tranquility and accessibility. (id:51989)
Jasper Real Estate
61 Martha's Meadow Place Ne
Calgary, Alberta
Welcome to your dream home nestled in the great community of Martindale in Northeast Calgary. This exceptional property offers 2377 sqft of living space!! With double attached garage and fully finished basement. This charming four-bedroom, four- bathroom two-story house has been totally renovated, new flooring, brand-new stainless-steel appliances new countertops in all bathrooms, new paint and new deck. This property is perfectly situated on a Cul de sac beside a green space and a playground perfectly secured for kids to play. As soon as you walk-in to the main door you will be greeted by a nice size foyer area then a big open space for living room kitchen and dining area. Then you open the patio door to a brand-new deck all along the back of the house, perfect space for entertainment in the summer. As you step down to the mudroom area you will find two closet spaces and a two-piece bathroom and laundry room. The basement as a separate entrance from and it is totally finished. From the main floor you take the beautifully railed stairs to the expansive bonus room with a cozy fireplace, perfect for entertainment on the other side of the second floor you find the three bedrooms the two bathrooms perfectly situated for a quite sleeping area. This unique property is Located near schools, parks, shopping, and minutes from the C-train station. (id:51989)
Real Broker
1129 Iron Ridge Avenue
Crossfield, Alberta
***NEW PRICE*** Welcome home to the peaceful fast-growing community of Iron Landing in Crossfield. Brought to you by HOMES BY CREATION, this well-crafted Poplar Model Bungalow is located on a Lane lot. Features 1144 Sq Ft above grade, 2 bedrooms 2 bathrooms, offers a seamless fusion of comfort and style. Open-concept layout, large windows for natural lights accentuates the well-crafted design elements throughout. Main floor features 9’ high ceiling, Island with tasteful finishes. Features a large master bedroom, with a generously sized walk-in closet and a luxurious 5-piece ensuite bathroom. A good size second bedroom with another full 4-piece bathroom. Come enjoy the arrays of amenities in Crossfield, within walking distance, including parks, playgrounds, walking paths, easy access to schools, shopping, dining, and major transportation routes. All that you need are just moments away. Less than 10 minutes drive to Airdrie and about 30mins to Calgary makes this affordable home attractive to many looking to move to a quiet and friendly community of Crossfield. Don't miss out on the chance to own this piece of luxury, on a quiet and peaceful Iron Landing community. Inquire to experience the modern elegance where your dream home awaits you. Reach out to the Builder Homes By Creation for details or contact your preferred agent. Possession fall of 2025. (id:51989)
Cir Realty
1706, 888 4 Avenue Sw
Calgary, Alberta
Experience the best that Calgary has to offer in this upgraded 1 bed / 1 bath condo soaring high above Eau Claire’s West End, w/ direct access to Prince’s Island Park, the Bow River pathways, & the Peace Bridge. This 17th floor condo is located on Solaire's exclusive Bedouin Suites floor which includes executive hallway upgrades: lighting, in-ceiling speakers, wall feature, & a wider hallway. The unit itself offers contemporary luxury, including full-height European kitchen cabinets w/ under-cabinet lighting, a full-height pantry, granite counters & a breakfast bar, plus upgraded appliances (including Bosch oven & dishwasher). Open concept, this condo offers elevated ceilings, floor-to-ceiling windows, engineered hardwood floors, & a modern gas fireplace. French doors lead to the bedroom w/ walkthrough closet & cheater door access to the tiled 4-piece bathroom. For the tech savvy, there's an eco-friendly thermostat w/ motion sensor & timer, plus built-in ceiling speakers & a wall-mounted TV. Building features & amenities include: concrete construction, friendly concierge desk, stylish lobby w/ gas fireplace, & a state-of-the-art fitness facility. You are not only steps to the Bow River, but to local eateries, shopping, downtown businesses, Kensington, and more! (id:51989)
Exp Realty
101 Cormack Cr Nw
Edmonton, Alberta
Stunning former showhome in a quiet keyhole location in prestigious Whitemud Hills! This 2.5 storey home features an architecturally designed floor plan - elegant & functional, boasting 3,100+ sqft, 4+2 bedrooms, 3.5 baths & oversized double garage. Main floor offers a great room, formal dining room, Den, living room w/ high ceilings, chef' kitchen w/ SS appliances & lots of cupboard space and eating nook. Upstairs has a Bonus room; primary bedroom has a renovated 5 pc ensuite w/ a stand-alone soaker tub & dbl sinks, Two generously sized brms. Upper loft has a 4th bedroom. Fully finished basement has family room, TWO more bedrooms w/ Jack/Jill bath & TWO newer furnaces. Fully landscaped private backyard and perfectly located in highly ranked George Luck School, Riverbend & Lillian Osborne school catchment area. Great family home you don't want to miss out! (id:51989)
Mozaic Realty Group
116, 11850 84 Avenue
Grande Prairie, Alberta
Vacant Lot for Sale in Kensington Living - Discover the perfect opportunity to own your dream home on one of Kensington Living Lots located in the desirable southwest corner of Grande Prairie. This upscale neighborhood offers a unique mix of vacant lots, including options with no rear neighbors and beautiful treed views near serene water features and scenic walking trails. Families will love the nearby park, providing a safe and fun space for kids to play and for family gatherings. Enjoy the convenience of being just 10 minutes from downtown Grande Prairie, where you’ll find a variety of amenities to suit your lifestyle. With flexible options for build-to-suit and carrying options available, your vision can become a reality. Don’t miss out on this incredible opportunity to invest in a community that blends luxury living with nature. For more details and to explore your options, call Sean today! Your dream home is just a lot away! GST is applicable. (id:51989)
RE/MAX Grande Prairie
10434 76 Av Nw
Edmonton, Alberta
This updated 2-bedroom, 1-bathroom condo offers the perfect blend of convenience and tranquility. Ideally located near Whyte Avenue and the River Valley, you’ll enjoy all the nearby amenities while still having a peaceful retreat to call home. With over 1000 sqft of living space and a private entrance, this home feels more like a townhouse than a condo. Step into a stunning kitchen featuring sleek white cabinetry, rich dark wood countertops, and ample storage. The open-concept design flows seamlessly into a spacious living area filled with natural light. Both bedrooms are generously sized, providing plenty of comfort and flexibility. An in-suite laundry room with extra storage adds to the convenience. Plus, this pet-friendly building welcomes your furry companions! Don’t miss out—experience this incredible home for yourself! (id:51989)
Real Broker
172 Lewiston Drive Ne
Calgary, Alberta
Welcome to the Capecastle, a stunning masterpiece by McKee Home, situated in the vibrant community of Lewiston. Thoughtfully designed for a growing family, this brand-new 2,00+ sq. ft. home offers an exceptional blend of space, style, and functionality.Step inside to discover numerous upgrades throughout, enhancing the charm and sophistication of this residence. The main floor boasts an open-concept layout featuring a spacious living area, an elegant dining space, and a chef-inspired kitchen. A flex room—perfect as a home office or additional bedroom—adds to the versatility of the design. With 9-foot ceilings, the space feels bright, airy, and inviting.Upstairs, you’ll find three generously sized bedrooms, including a luxurious primary suite and a central bonus room—ideal for family gatherings or a cozy retreat. With three bathrooms, this home ensures both comfort and convenience.Backed by nearly 35 years of home-building expertise, the Capecastle is a testament to quality craftsmanship and thoughtful design. Don’t miss this incredible opportunity to own a McKee Homes creation in the heart of Lewiston! (id:51989)
Manor Real Estate Ltd.
177 Carrington Crescent Nw
Calgary, Alberta
Don't miss this gorgeous home with walkout basement that backs onto the ponds. This home has a double attached garage, 3 bedrooms up. The master bedroom is spacious with a large 5 piece ensuite. The ensuite has dual vanities, tile shower and soaker tub. Upstairs you will also find a bonus room and balcony overlooking the street perfect for a morning coffee. The home also has a deck overlooking overlooking the pond. The kitchen is stylish with lovely blue cabinets, lots of counter space and perfect for hosting friends and family. Book your showing today. (id:51989)
Real Broker
109 Robichaud Street
Fort Mcmurray, Alberta
109 Robichaud Street - This beautiful two storey home is located on a quiet street in Thickwood with a double attached garage. Your home is situated on a large lot with a fenced back yard and extra storage. Inside you will find a nice size foyer with built in storage area before bringing you to your oversized living room with laminate flooring and lot's of natural light as well as upgraded lighting; the living room leads to your Renovated kitchen. The Kitchen has a huge island area with stainless steal appliances and updated cupboards and an abundance of countertop space, new light fixtures, and an oversized dinette area leading to a large 2nd living room space with tons of windows and access to your back yard. The upstairs boasts 3 oversized bedrooms including the primary bedroom and a full 4 piece bathroom with newer vinyl tile flooring. The basement is fully developed with a large rec room, a bonus area with a closet that can be converted to a fourth bedroom and a 3 piece bathroom. This home is a must see and features a newer furnace and hot water tank!! Call today for your private viewing!!! (id:51989)
Coldwell Banker United
402, 21 Dover Point Se
Calgary, Alberta
Welcome to this spacious TOP FLOOR, WEST FACING, END UNIT in the centrally located community of Dover. As you make your way to building 21, you will note the mature trees, well maintained grounds, and the comfortable sense of home affiliated with a smaller complex. 2 ASSIGNED PARKING STALLS, just below your balcony, offer quick access indoors through the side entrance. Take the elevator up to the fourth floor or get in your steps by using the stairs conveniently located nearby the unit. You will be greeted at the foyer with an abundance of natural light spilling into the space the the west facing patio doors. Large open dining room and living room. This space could easily host an office area, dining room, and entertainment area. A pass-through between the kitchen and living room lends opportunity to socialize during meal preparation. The area is also a great space to add a breakfast bar. The large primary bedroom can easily accommodate a kind size bed. Generous sized second bedroom. 4 piece bath. Large in suite laundry room and storage area. Spacious sunny west facing balcony overlooking the 2 assigned parking stalls. Public and Catholic schools in the community. The Dover Community Hall offers programming and space available to rent for functions, outdoor skating rink and community garden. You will discover Valleyview park just a hop, skip and a jump away from the community centre. It features a spray park, ball diamonds, beach volleyball courts, playgrounds and a pathway system that will lead you down to the Bow River. Within close proximity to the Inglewood Curling & Golf Club, Bow Waters Canoe Club, Inglewood Bird Sanctuary, Pierce Estate Park and the Fish Hatchery. A short drive to the East Hills or Deerfoot Meadows shopping areas. This complex is EXCEPTIONALLY well located with access to several major traffic arteries. Quick access to Peigan Trail, Barlow, 52 Street and Deerfoot. Close proximity to Stoney Trail and Glenmore. And, quick access to downtown. Con tact your favourite Realtor today to call this home your own. (id:51989)
Cir Realty
274 Cornett Drive
Red Deer, Alberta
BEAUTIFUL END UNIT-NO CONDO FEES-DETACHED GARAGE-4 Bdrm and 3 BathsUpdated townhome in Clearview Meadows. Featuring an open main floor plan offering a large island, Newer cabinets, Quartz counter-tops with under-mount sink at the window, matching stainless steel appliances, large living/ dining area all with luxury vinyl plank flooring. The upstairs has 3 bedrooms with the master bedroom offering a walk in closet. The lower level with a dry bar in the family room, spacious 4th bedroom, stacking laundry and 3 piece bathroom. Upgrades include Vinyl Plank flooring throughout, high efficiency furnace/hot water tank, All 3 bathrooms are newer, vinyl windows & full kitchen, shingles in 2021 and electrical panel has been replaced. Outside you will find a large yard with room for kids or pets and a single car garage. Surrounded by fantastic neighbours, beautiful parks and easy access to amenities (id:51989)
RE/MAX Real Estate Central Alberta
7213, 151 Legacy Main Street Se
Calgary, Alberta
Immaculate 2 Bed, 2 Bath Condo with A/C, Underground Parking & Storage.Welcome to this beautifully maintained and upgraded 2-bedroom, 2-bathroom condo offering 870 builder’s square feet of comfortable living space in a quiet and well-located building.Step inside to a bright and open layout featuring a spacious foyer, a guest bathroom, and a modern kitchen with a large island, upgraded cabinetry, and sleek stainless steel appliances. The living room is inviting and filled with natural light, leading to a private covered balcony, perfect for enjoying fresh air.The primary bedroom is generously sized with a walk-through closet and a well-appointed ensuite featuring a double vanity. The second bedroom offers flexibility for guests, a home office, or additional living space.This home also includes air conditioning, a secure underground parking stall with storage, and plenty of visitor parking just outside.And don’t forget, you'll be living in Legacy, near Ponds, All Saints High School, Township Shopping Centre, playgrounds, and with easy access to McLeod Trail. Enjoy walking paths and nature views at the nearby environmental reserve, and a future elementary school. (id:51989)
Cir Realty
411 Main Street
Chauvin, Alberta
3 bed/3 bath bungalow located on a large lot in the village of Chauvin. The main floor boasts a well laid out floor plan. Located near the back entrance, is a 2 pce bathroom, a spacious closet and pantry on one side and the laundry area tucked away on the other. The bright, spacious kitchen/dinette has ample counter space and storage areas, with stainless steel appliances. The formal dining and living room have large east facing windows providing plenty of light. A 4 pce bathroom c/w jacuzzi tub, 2 bedrooms and the primary bedroom with its own 3 pce bathroom complete the main floor. The home has updated flooring and refrigerator purchased in 2024. .The large, insulated basement has a roughed in fireplace space. There is plenty of room for future bedrooms, home theatre, games room and many other possibilities. The home has an attached, insulated, 2 car garage with walk in access through the house or back yard. Outside, is a mature, large, partially fenced yard with a 8 car parking pad. This home is a must see! (id:51989)
Coldwellbanker Hometown Realty
1280 Redcliff Drive Sw
Medicine Hat, Alberta
This 0.86-acre parcel offers exceptional visibility and endless potential in a high-traffic location just off Highway #3. Ideally situated along one of the main routes to Echo Dale, Golden Sheaf, and Forty Mile parks, this property is perfectly positioned to capture attention. Surrounded by well established motels and restaurants, this is well suited for a wide range of commercial ventures—from retail and food services to recreational or service-based businesses. Don’t miss this chance to secure a prime piece of commercial real estate in a great location. (id:51989)
Royal LePage Community Realty
123 Country Lane Es
Rural Bonnyville M.d., Alberta
Simply stunning from the interior to the lush manicured 1.94 acre parcel with attached double heated garage & heated shop(23X23). NO hauling water,it's on a well! 5 bedroom 3 bathroom grade level home greets you with a spacious tiled front entrance.Heated floors on this level w/ 2 bedrooms, 3 piece bathroom & a jaw dropping family room w/ gas fireplace(rock facing).This area opens up to 1 of 2 amazing decks. Sit under the pergola and enjoy the sound of peace and quiet or spend your time in the already done garden area. The upper floor has engineered hardwood throughout.Open concept living room,dining & kitchen.Windows galore that radiate the south facing sun.The white crisp kitchen with quartz counters,matching back splash,gas stove & S/S appliances.3 bedrooms on this level w/ the primary housing a beautiful 3 piece ensuite w/ tiled shower, vinyl flooring & modern vanity. greenhouse,detached double .The back yard is completely fenced,asphalt driveway(resealed), central vac, A/C.New well pump & softener. (id:51989)
Royal LePage Northern Lights Realty
1, 2, 3, 565 41 Street N
Lethbridge, Alberta
This industrial property features a 24 foot clear height and just under 10,000 square feet of open space. Located in Shackleford Industrial Park close to other established businesses and with quick access to major roads, this property presents an excellent opportunity to grow your business. There is opportunity to lease 2500sqft, or 5000 sqft or 7500 sqft. Up to 3 units available. (id:51989)
Grassroots Realty Group
Royal LePage South Country - Lethbridge
#67 19904 31 Av Nw
Edmonton, Alberta
Welcome to StreetSide Developments newest product line the Village at Uplands located in the hear of the Uplands at Riverview. These detached single family homes give you the opportunity to purchase a brand new single family home for the price of a duplex. These homes are nested in a private community that gives you a village like feeling. There are only a hand full of units in this Village like community which makes it family orientated. From the superior floor plans to the superior designs owning a unique family built home has never felt this good. Located close to all amenities and easy access to major roads like the Henday and the whitemud drive. A Village fee of 65 per month takes care of your road snow removal so you don’t have too. All you have to do is move in and enjoy your new home. *** Home is at the finishing stages and will be complete by the end of April so the photos used are from a similar model recently built and colors may vary*** (id:51989)
Royal LePage Arteam Realty
4045 Macleod Trail Se
Calgary, Alberta
Calling all passionate entrepreneurs! This turnkey ROYAL PIZZA franchised business offers endless possibilities for a dedicated owner. This successful franchise has been in business for more than 60 years and location is almost 3 years old. This restaurent is located in a prime location on the main street, boasts a loyal customer base, and offers a versatile menu with the option to expand with 3rd party delivery. The location is perfectly surrounded by residential and commercial for lunch and dinner business. (id:51989)
Maxwell Polaris
17 Huxland Close Ne
Calgary, Alberta
Located in East Calgary, Huxley offers the perfect blend of amenity-rich city living and the comfort of a small-town lifestyle. The community embraces the natural grassland character of the area, preserving greenspaces and integrating a wetland park, all while being minutes away from the East Hill Shopping Center. Trico Homes' "Raeya" offers stunning features, quality craftsmanship, and a flexible floor plan that makes day-to-day living effortless with its functional design. The main floor features 9' ceilings, engineered hardwood flooring, quartz countertops, high-efficiency appliances, rear entrance to basement and a main floor bedroom with a full bath. You'll enjoy a spacious kitchen with an abundance of cabinet and counter space, soft-close doors, and drawers. The living room offers comfort and style with standard flex room or bedroom . Upstairs, you'll find a large bonus room plus three bedrooms, including a primary bedroom designed for two, with an expansive walk-in closet and a spa-inspired ensuite. Photos are representative (id:51989)
Bode Platform Inc.
11528 72 Av Nw
Edmonton, Alberta
This very special home in Belgravia, built in 2009, has 3 large Bedrooms (2 up 1 down) 4 modern Bathrooms (including a beautiful walk through Ensuite attached to the primary bedroom), a large main floor office, a fully functioning Elevator, In Floor Heating throughout, double insulated walls with staggered offset studs, a solar panel to power the massive hot water tank that provides water to the house as well as the in floor heating (but prioritizes water usage for showers and running water), a high efficiency furnace with a boiler, triple pane windows with built in blinds, real hardwood floors, an upper patio, a front porch, a back yard deck, Granite bianco antico countertops, a very large walk in pantry, tons of cupboard space, and huge kitchen island, and more. This green building close to the U of A, and countless walking trails for those who love to be in the heart of the city. It offers an over sized heated double garage that currently is used as a work studio. This charming home is a must see. (id:51989)
RE/MAX River City
1149 Iron Ridge Avenue
Crossfield, Alberta
***NEW PRICE***Welcome home to the peaceful fast-growing community of Iron Landing in Crossfield. Featuring this crafted Juniper Model front attached garage Lane home, brought to you by Homes by Creation. Offers 1,613 Sq Ft, 3 bedrooms, and 2.5 bathrooms, this home offers a seamless fusion of comfort and style. 20ft high ceiling on entrance foyer; Great open-concept layout, large windows for natural lights which accentuates the well-crafted design elements throughout. Main floor features 9’ high ceiling, Island with tasteful finishes. Upper-level features master bedroom, with a generously sized walk-in closet and a luxurious 4-piece ensuite bathroom. Two additional well-sized bedrooms provide ample space for your family, with another full bathroom for added convenience. There are arrays of amenities in Crossfield within walking distance, including parks, playgrounds, walking paths, easy access to schools, shopping, dining, and major transportation routes. All that you need are just moments away. Don't miss out on the chance to own a piece of luxury, quiet and peaceful living in Crossfield. Inquire to experience the modern elegance where your dream home awaits you. Visit the ShowHome to view this property model today. (id:51989)
Cir Realty
22 53302 Rge Rd 12
Rural Parkland County, Alberta
3.21 acres! Only 12 minutes North-West of Stony Plain. This beautiful lot is perfectly positioned, backing onto a forested reserve, with no neighbors behind. This is the perfect walkout piece of paradise to build your vision. Sit back, enjoy the sunset & views of nature in this prestigious and peaceful setting. Quick access to the Yellowhead. Grow your own nutrition, breathe in the fresh country air, this is what living the dream looks like! (id:51989)
RE/MAX Preferred Choice
4735 17 Avenue Nw
Calgary, Alberta
Situated on a peaceful street, this stunning detached home, completely rebuilt in 2010, offers you both style and convenience. With MC zoning, the property provides excellent potential for future redevelopment. Boasting 9-ft ceilings across all three levels, it features four spacious bedrooms. The open foyer and dedicated office on the ground level make it perfect for professionals working from home. On the second floor, you’ll enjoy a beautifully upgraded kitchen with a gas stove, high-gloss cabinets, and stainless steel appliances. The adjoining living room opens to a west-facing balcony, an ideal spot to relax while soaking in sunset views. Upstairs, the third level includes three generously sized bedrooms, with the master suite offering a luxurious 5-piece ensuite and a walk-in closet. The insulated oversized double attached garage ensures ample space for parking and storage. Conveniently located just minutes from Market Mall, the University of Calgary, Silver Springs Golf Club, Foothills and Alberta Children’s Hospitals, the Bow River, Edworthy Park, Bowness Park, and nearby restaurants and grocery stores, this home combines tranquil living with easy access to key amenities. Check out the 3D tour and schedule your private viewing today! (id:51989)
Homecare Realty Ltd.
32 Spruce Meadow Ln
Bon Accord, Alberta
Welcome to Bon Accord, where small-town charm meets modern comfort! This bright & welcoming bi-level is the perfect place to put down roots, whether you’re a first-time buyer, a growing family, or simply looking for a peaceful escape from the city. Step inside to find a spacious open floor plan with vinyl plank flooring, large vinyl windows, & plenty of storage—including a pantry to keep your kitchen organized. The central island is perfect for morning coffee, meal prep, or gathering with friends. Down the hall, you’ll find three well-sized bedrooms & a 4-piece main bath, making the layout both functional & family-friendly. Need more space? The partially finished basement is ready for your vision, complete with large windows, a cozy wood feature wall, & electrical rough-ins for a future bathroom. The spacious, fenced yard creates the perfect backdrop for summer BBQs. Located in a friendly, tight-knit community, you’ll love the slower pace while being just 20 minutes to north Edmonton. (id:51989)
Exp Realty
57 Covell Cm
Spruce Grove, Alberta
Explore all that Copperhaven has to offer from schools, community sports, recreation and wellness facilities, shopping and an abundance of natural amenities all close by! This 'Dover-Z' single family home offers the perfect blend of comfort and style. Spanning approx. 1642 SQFT. As you step inside, you'll be greeted by an inviting open concept main floor that seamlessly integrates the living, dining, and kitchen areas + a den. Abundant natural light flowing through large windows highlights the elegant laminate and vinyl flooring, creating a warm atmosphere for daily living and entertaining. Upstairs, you'll find a bonus room & 3 spacious bedrooms that provide comfortable retreats for the entire family. The primary bedroom is a true oasis, complete with a 4 pc ensuite bathroom for added convenience. PLUS rear SEPARATE ENTRY **PLEASE NOTE** PICTURES ARE OF SIMILAR HOME; ACTUAL HOME, PLANS, FIXTURES, AND FINISHES MAY VARY AND ARESUBJECT TO CHANGE WITHOUT NOTICE. (id:51989)
Century 21 All Stars Realty Ltd
3315, 6 Merganser Drive W
Chestermere, Alberta
This apartment faces a peaceful courtyard, providing a serene escape. Large windows throughout the unit flood the interior with tons of natural light, creating a bright and airy atmosphere that enhances the open-concept living and dining areas. The kitchen is equipped with stainless appliances, great sized island. The living area opens up to a private balcony where you can relax and enjoy the view of the lush courtyard, creating a perfect spot for morning coffee or evening relaxation.In addition to the stunning interior, this apartment includes one underground parking stall, offering both convenience and security for your vehicle. This apartment is the perfect place to call home. (id:51989)
Cir Realty
163 Springmere Close
Chestermere, Alberta
Welcome to this cozy 2 storey home situated on a quiet street in a fully developed neighbourhood within Chestermere. Upon entering this recently renovated home, you will be welcomed with plenty of natural light and warm colors. The home has a over 2500 sq.ft developed living space to enjoy and offers 4 bedrooms, 3.5 bathrooms, attached double car garage, large basement rec room, large lot with opening rear fence (great for RV parking), fully landscaped yard and so much more!Some of the interior finishes include: -Original hardwood flooring throughout the main level, Vinyl Plank flooring on the upper level and stairs, laminate flooring complete the basement…making for easier cleaning as there is NO CARPET in the entire home!!-Chefs’ kitchen with newly painted white cabinets and upgraded black hardware-Brand-new unused stainless-steel kitchen Appliance package, complete with one year warranty-Quartz countertops and tiled backsplash-Air Conditioner (A/C) Unit-Front load oversized laundry machines-4pc master ensuite w/ Jetted tub-Plenty of extra storage spaceSome of the exterior features include: -Large, raised deck and lower patio space, west facing, great for entertaining -Air Conditioner (A/C) Unit-Rear lane with backyard access-Large east facing driveway-Fully Landscaped w/ Underground sprinkler systemHaving a park/playground at the end of the street, along side the many pathways nearby make this a great location for new and growing families. This home is also located close to transit, schools, playgrounds, Chestermere Lake, restaurants, shopping and so much more. Don’t miss out on your chance to own this home. Call today for more information and to book your private viewing, as this charming home won’t last long! (id:51989)
Synterra Realty
12824 134 Av Nw
Edmonton, Alberta
FULLY RENTED BUNGALOW IN A HIGH-DEMAND AREA. This well-maintained property has a 3 BEDROOM MAIN FLOOR plus a basement with a SECOND KITCHEN, accessible from a SEPARATE ENTRANCE, offering excellent flexibility for investors. Recent upgrades include a FURNACE (2017), HOT WATER TANK (2019), and interior / exterior upgrades (2019-21). The main floor and basement have been RECENTLY UPDATED WITH new flooring, fresh paint and trim. LOCATED NEAR schools, shopping along 137 Ave, St. Albert Trail, and Yellowhead Highway—just minutes from Kingsway and NAIT. A TURNKEY INVESTMENT offering a stress-free way to enter or expand in the rental market. Whether you're an experienced investor or looking for a LOW MAINTENANCE income property, this one checks all the boxes. (id:51989)
Exp Realty
311, 81 Greenbriar Place Nw
Calgary, Alberta
Located in the heart of Greenbriar, this exceptionally well-maintained end unit offers 1,751 sq ft of thoughtfully designed living space. Ideal for those looking to downsize without sacrificing quality, this home feels like new and is loaded with high-end upgrades throughout. The main floor features upgraded hardwood flooring that carries on throughout the home and large windows that fill the space with natural light. The modern kitchen is equipped with a spacious island with eating bar, stainless steel appliances, a gas range cooktop, wall oven, quartz countertops and a tile backsplash. A butler’s pantry with custom built-ins adds storage and function, while the adjacent covered south facing deck with natural gas hookup is perfect for outdoor living. The open-concept layout flows into the dining area and living room, creating an exceptional main floor living space. Completing this level is a 2pc powder room. Upstairs, the spacious primary suite includes oversized windows, a custom walk-in closet with extensive built-ins, and a well-appointed ensuite with dual vanities, a large shower, and a private water closet. A second bedroom with a Murphy bed, full 4-piece bathroom, and upper-level laundry with a hanging bar complete this floor. The lower level includes a bright flex room, perfect for a second living area or home office, and access to the double garage with epoxy floors! Additional upgrades include central A/C, water softener, upgraded carpet, designer lighting, and an iron-gated front patio overlooking green space. This home offers low-maintenance, turnkey living in a vibrant community—perfect for those seeking to downsize while enjoying modern comfort and quality craftsmanship. Steps away from the Calgary Farmers Market and extended shopping district, this home is perfectly located for those seeking easy access to an array of amenities at your fingertips! Close to downtown, easy access to Canada Olympic Park and a quick jet out the mountains make this home in credibly accessible to suit your lifestyle needs! (id:51989)
RE/MAX First
126, 11850 84 Avenue
Grande Prairie, Alberta
Vacant Lot for Sale in Kensington Living - Discover the perfect opportunity to own your dream home on one of Kensington Living Lots located in the desirable southwest corner of Grande Prairie. This upscale neighborhood offers a unique mix of vacant lots, including options with no rear neighbors and beautiful treed views near serene water features and scenic walking trails. Families will love the nearby park, providing a safe and fun space for kids to play and for family gatherings. Enjoy the convenience of being just 10 minutes from downtown Grande Prairie, where you’ll find a variety of amenities to suit your lifestyle. With flexible options for build-to-suit and carrying options available, your vision can become a reality. Don’t miss out on this incredible opportunity to invest in a community that blends luxury living with nature. For more details and to explore your options, call Sean today! Your dream home is just a lot away! GST is applicable. (id:51989)
RE/MAX Grande Prairie
7 Lakewood Point
Strathmore, Alberta
Welcome to Life by the Water in Lakewood of Strathmore! This stunning 3-bedroom, 2.5-bathroom modern masterpiece sits on a premiere lot with direct access to a tranquil canal that leads straight to the community swimming pond—your own private escape just steps from your back door. Inside, sleek modern design meets cozy comfort with high-end finishes throughout, a sun-soaked open-concept layout, and room for the whole family. The oversized double garage is perfect for your vehicles, gear, and more. Whether you're sipping coffee by the water or hosting friends in your stylish kitchen, this home is where luxury and lifestyle meet. Don’t just dream about the lake life—live it! (id:51989)
Exp Realty
Royal LePage Metro
139 Midpark Crescent Se
Calgary, Alberta
This enchanting two-story lakeside residence combines modern style with refined living. Meticulously upgraded, every detail in this home harmonizes comfort, functionality, and natural beauty. The main floor features a grand vaulted ceiling that bathes the living area in natural light, creating a luminous and welcoming ambiance perfect for gatherings or quiet relaxation. A dual-purpose den/office offers a versatile space with soft lighting and custom shelving, ideal for remote work or cozy evenings by the fireplace. Step out onto the deck in the south-facing backyard to enjoy the fresh air and bright sunlight.The chef-ready kitchen has been newly renovated with quartz countertops, soft-close cabinetry, and premium stainless steel appliances, making it perfect for both casual meals and gourmet creations. Upstairs, the spacious primary bedroom features a large closet and an upgraded 3-piece ensuite bathroom, offering a private retreat. The two additional bedrooms boast large windows framing views of the surrounding greenery, along with ample closet space. There is also direct access from the upper level to a serene walking path that leads toward the lake, blending indoor comfort with outdoor exploration.The finished basement includes a guest bedroom and a large recreation room with a fireplace, ideal for movie nights or hosting guests. Oversized and custom garage storage solutions provide year-round convenience for vehicles, tools, or hobbies. This home is situated just two blocks from the tranquil lakefront and a 2-minute walk to elementary and junior high schools, as well as playgrounds, offering a perfect balance of serenity and community connectivity.The home has been recently upgraded, including fresh paint throughout, replacement of most windows, a new kitchen and appliances, newly renovated bathrooms, and a newer roof (2020). The fresh neutral paint enhances the modern minimalist aesthetic, while potted plants and framed art add warmth to every corner. More than just a residence, this home is a haven where lakeside tranquility meets contemporary elegance, offering a lifestyle designed for both relaxation and vibrant living. (id:51989)
Exp Realty
17107 3 St Nw Nw
Edmonton, Alberta
Welcome to our AVA model, this stunning home in the community of Marquis West. Offering 2,598sq/ft of modern elegance, this residence is thoughtfully designed to blend sophistication with functionality. From the moment you step inside, you’ll be captivated by the dropped living room, creating a distinct yet open space that adds a touch of elegance and privacy. The chef’s kitchen is a masterpiece, boasting high-end finishes, and ample cabinetry, making it the perfect space to entertain. The main floor also features a versatile den, perfect for a home office or an additional bedroom, along with a beautifully designed 3 piece bath. Upstairs, you’ll find 3 spacious bedrooms, including a luxurious primary suite with a spa-inspired ensuite and walk-in closet, and a second full bathroom complete the upper level, ensuring comfort for the entire family. . A separate entrance leads to the unfinished basement, allowing to customize the space to fit your needs. Placed beside a park and path, ultimate privacy (id:51989)
Exp Realty
2101, 1410 1 Street Se
Calgary, Alberta
** PRICE ADJUSTED ** WEST FACING TWO BEDROOM unit in Sasso with AMAZING MOUNTAIN/CITY VIEWS * TWO TITLED PARKING STALLS * MASSIVE WEST FACING DECK! Sasso is a concrete building in the heart of the Beltline close to a multitude of amenities and a short walk to downtown. This unit has a great floor plan with floor to ceiling windows letting in lots of natural light and is one of the most desired locations in the building. The entrance to the unit is nicely tiled for easy care and has a spacious nook that could be used for separate work space. The main area layout is open and gives ample space for entertaining. Kitchen has granite countertops, stainless steel appliances, eating bar, double sink and lots of cabinet space. The dining and living areas are large to take advantage of that spectacular view and have easy access to the wrap around balcony complete with gas hook-up. The two bedrooms are both large, have walkthrough closets and their own full bathrooms. The bedrooms are separated across the condo for nice privacy. All this plus generous insuite storage closet & separate laundry room, storage locker AND TWO SIDE BY SIDE TITLED PARKING SPOTS! Sasso has front entrance security, a fitness facility, lounge, theater room, hot tub, outdoor patio off the second floor and indoor visitor parking. This is a fantastic property in a fantastic location and is ready for immediate possession! (id:51989)
RE/MAX First
