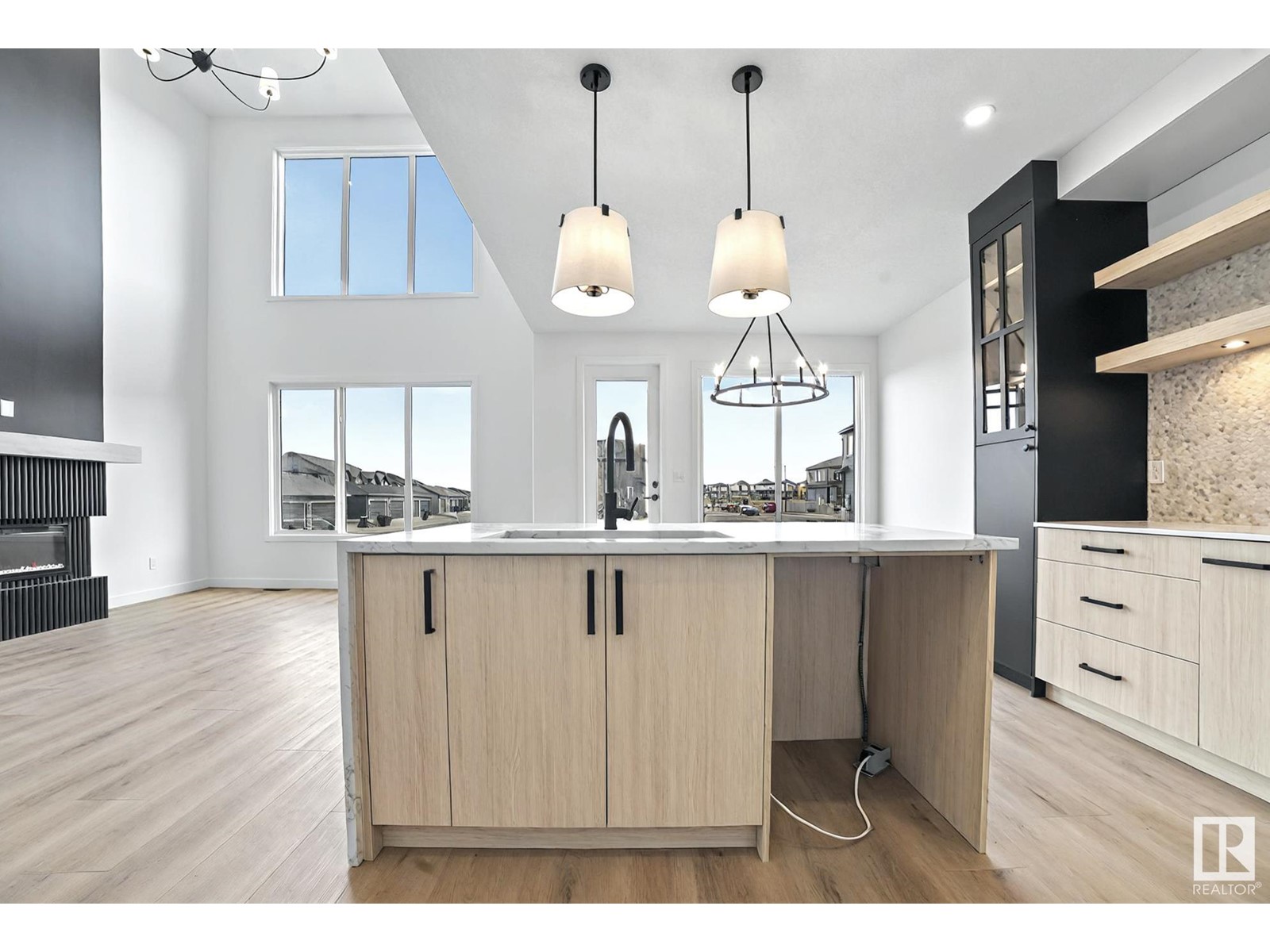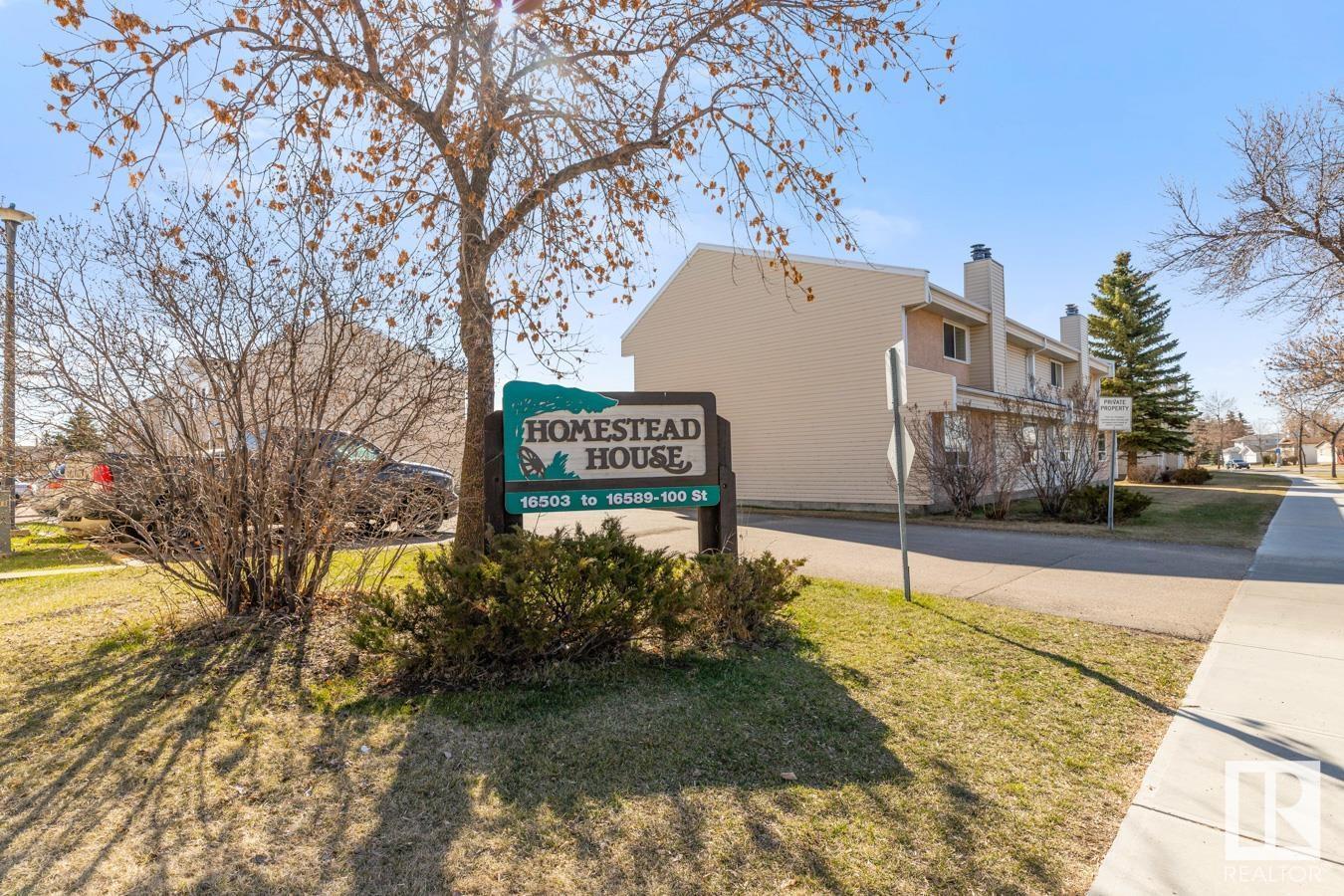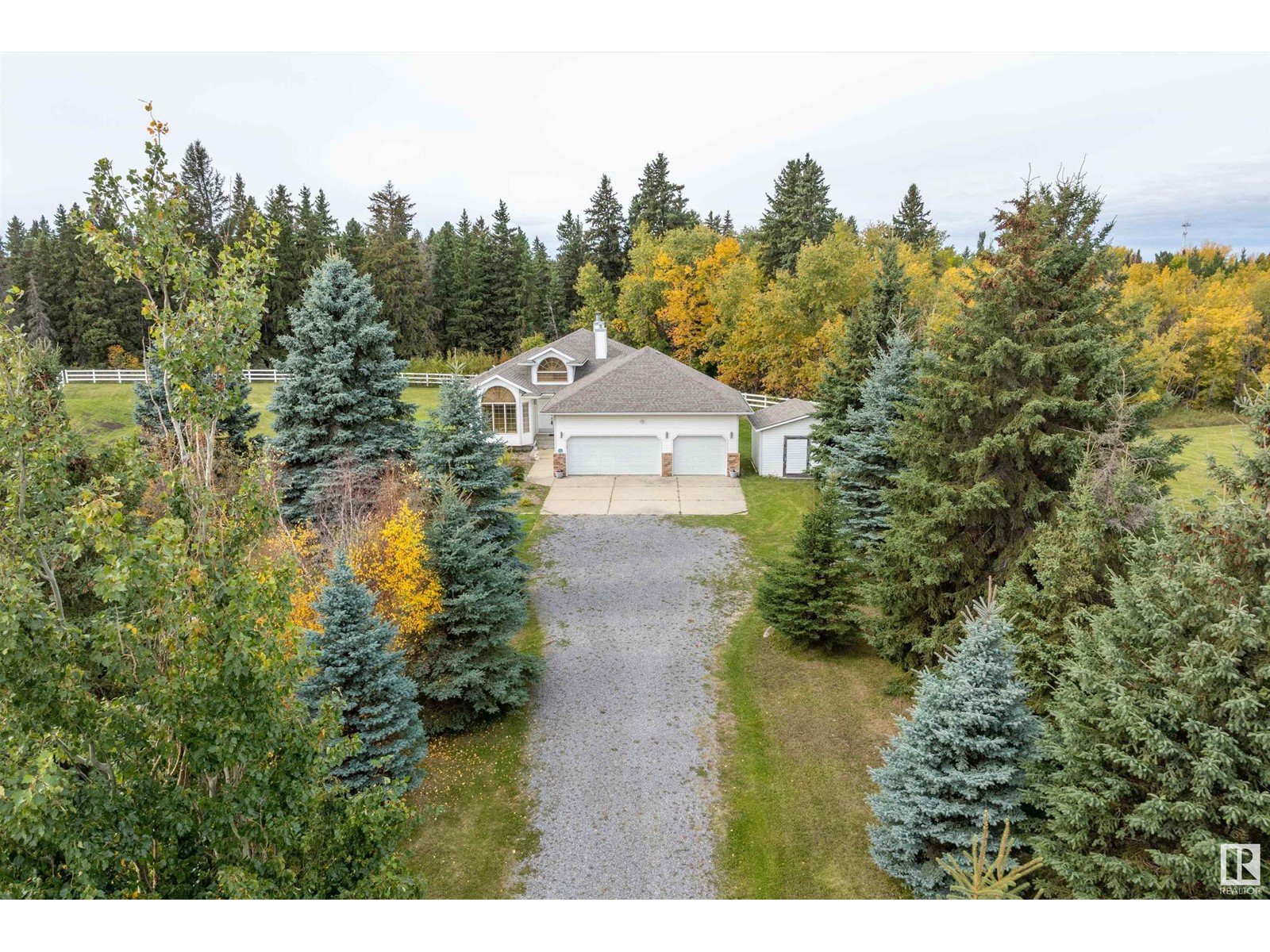looking for your dream home?
Below you will find most recently updated MLS® Listing of properties.
3811 58 Street
Camrose, Alberta
Bungalow-Check. Ideal Location-Check. RV Parking.-Check. Backing onto green space- check. This home has everything we are all looking for when it comes to a new family home and ready for you to make your own. As you enter this cozy bungalow you can't help but notice the huge entry way with 2 double closets. Large family room with Gas fireplace is the perfect spot for family gatherings. The kitchen and dining area gives you endless opportunities of what could be done to make it your own. Down the hall you find 3 bedrooms with primary having 2 piece bathroom and an additional 4 piece bathroom with jetted tub completes the main floor. Downstairs is partially finished with 1 bedroom and a 3 piece bathroom. The lower level has a great laundry room and endless amount of storage. The best part of this home is the backyard-garden, shed, unique deck design, and a great rocked area creating a perfect spot for a peaceful water fountain. Backing onto quiet green space and a quick walk to our amazing valley walking trails. This home is waiting for new owners to create a forever home. (id:51989)
Cir Realty
365 Sage Hill Rise Nw
Calgary, Alberta
Welcome home. With over 1800 sq ft of living space, 9-ft ceilings on every floor, large windows that let in ample sunlight, and a rooftop patio, this townhouse is as stunning as it is luxurious. The main floor provides open-concept living space and a kitchen with loads of cabinet space, a large quartz island that comfortably sits four, a walk-in pantry, high end appliances, and custom lighting. Also on the main floor is a dining area and a bright living room with plenty of space to get creative with your home decor. Upstairs, enter the large primary bedroom and its walk-in closet and ensuite with dual sinks and floor-to-ceiling tiled shower. Two additional bedrooms, another full bathroom, and a laundry area complete the upper floor. Heading up to your rooftop patio, you can use the landing in the summer to keep your supply of beverages cool or as a place to store outdoor furniture in the winter. Enjoy the privacy and fresh air, soak up the sunshine, host a BBQ, or just relax in tranquility. The ground floor entry has a full bathroom that is attached to a den, perfect for an office, gym or even a guest room. The attached double garage has been upgraded with epoxy flooring and you can comfortably fit another four vehicles on the 40-ft driveway. Plenty of amenities are within walking distance, including shops, restaurants, a daycare, and a brand new medical building. Book your private showing today so you can get a feel for what your life would be like in the growing community of Sage Hills. (id:51989)
Kic Realty
2905 47 Street S
Lethbridge, Alberta
Welcome to our exclusive collection of modern towns nestled in the heart of the vibrant Southbrook community! Soho South is conveniently located within walking distance to an array of Lethbridge amenities. From shopping center's to dining options, everything you need is a short walk away. Additionally, Soho is just one block from the new Dr. Robert Plaxton Elementary School and only a 5-minute drive to Lethbridge College. The project offers 2 and 3-bedroom plan (option to add 4th bedroom), each with ample space for relaxation and entertainment. The basement is fully developed with another living room, bedroom, and full bathroom. Experience an open concept layout on the main floor with expansive ceilings and seamlessly connected living and kitchen areas. Perfect for hosting gatherings or simply enjoying quality time with family. Forget the hassle of landscaping and fencing – our townhomes come fully equipped with front and back landscaping, as well as fenced yards, providing residents with a hassle-free living experience from day one. With no condo fees or restrictions your furry friends are welcome to join and enjoy private yard. With its premium location and numerous amenities, Soho South presents an excellent lifestyle for young professionals or individuals looking to right-size. Estimated completion is scheduled for Summer 2025. (id:51989)
Century 21 Foothills South Real Estate
1725 23 Avenue Nw
Calgary, Alberta
Step into a realm of uncompromised attentive design with this extraordinary modern infill residence, where interior architectural meets the tranquility of nature. Another masterpiece by Calgreen Homes, boasting over 4,000 square feet of meticulously crafted living space, this residence offers the epitome of contemporary elegance. Upon entering the home, your eyes will immediately be drawn by the main floor's most unique feature: a sunken area centrally located underneath the soaring roofline that ascends to an impressive 28 feet. ****NOTE: Flooring can be modified/replaced to any design to suit buyers need. The Main Level features a gourmet kitchen equipped with top-of-the-line JennAir matching appliances, seamlessly integrated into the stylish cabinetry, with the fridge and dishwasher discreetly hidden from view. The Main Level features continue with hardwood throughout the main floor providing a warm ambience. The dining room is perfectly placed between the kitchen and the live tree area, while on the opposite side of the kitchen lies the living room with a beautiful modern gas fireplace bordered by tile. Finishing off the main floor is a contemporary half bath leading into your lower level, a mud room with a full closet and lockers for efficient organization and sliding patio doors that lead onto your south facing backyard deck, supplemented by a natural gas line for your future BBQ. Up the stairs, on the second level you’ll discover a charming Family Room, a spacious laundry room with a wet sink and 3 bedrooms, all of which feature independent ensuites, providing comfort and privacy for family and guests alike. The south-facing Owners Suite bedroom is a true retreat, complete with in-floor heating, his and her sinks, deep soaker tub and a seamless glass walk-in shower with multiple shower heads for a spa like experience. The Third Level boasts a spacious bonus room with its own full bath and wet bar, ideal for entertaining or creating a private sanctuary. Step o utside onto the south-facing viewing deck, offering downtown city skyline views and the perfect spot for outdoor gatherings or quiet moments of reflection. The lower level is thoughtfully designed with a expansive second rec room, a 4th bedroom, a final full bathroom, and a convenient second wet bar, providing additional space for relaxation and entertainment. This exquisite modern luxury infill is steps away from two Elementary Schools, 16th Ave, SAIT, golf course, Nose Hill Park, numerous shops and restaurants. With its combination of cutting-edge design, luxurious amenities, and a harmonious connection to nature, this modern infill residence represents the pinnacle of contemporary living. Indulge in the extraordinary and make this exceptional property your own. (id:51989)
The Agency Calgary
1515 Siskin Link Li Nw
Edmonton, Alberta
Welcome to the sought after neighborhood of Kinglet Gardens. This custom built two storey home was thoughtfully designed by Craftbuilt Homes. With high end finishes throughout, this home is nothing short of amazing. At over 2200 sq. ft. of living space, this home features an open concept design with LVP floors, quartz countertops and a vaulted living room. The main floor was designed for entertaining with its large chefs kitchen and floor to ceiling fireplace feature wall. Massive windows are found throughout, allowing for tons of natural light. The office space (or bedroom) and full bathroom are conveniently tucked away. A custom staircase with lighting brings you upstairs where you will find a large master bedroom with spa-inspired ensuite and walk-in closet. There is a large bonus room, two more bedrooms, a 5 piece bath, and laundry on the second floor. This property is spectacular with designer lighting, custom closets, paint grade custom cabinets and the list goes on. Prime quiet location. (id:51989)
Initia Real Estate
75 Scenic Glen Crescent Nw
Calgary, Alberta
Backing onto a winding wooded ravine & walking trails is where you’ll find this lovingly maintained split-level home here in the popular family community of Scenic Acres. Offering a total of 5 bedrooms & over 2500sqft of comfortable living, this fantastic 4-level split enjoys hardwood & vinyl plank floors, 3 full bathrooms, sunny eat-in kitchen with granite counters & private backyard with towering mature trees. You’ll just love the family-friendly design of this warm & inviting home, with its spacious living room with soaring vaulted ceilings, hardwood floors & plantation shutters. Overlooking the living room is the gracious dining room, which leads into the maple kitchen with bay window & loads of cabinet space, pantry with pull-out drawers & access onto the 300+sqft balcony which is partially covered with a plexiglass sunroof. The white & stainless steel appliances include Samsung fridge & stove/convection oven & Kenmore Elite microwave/hoodfan. Tucked away from the kitchen & dining room are 3 great-sized bedrooms – all with hardwood floors, & 2 full baths – both with quartz-topped vanities; the primary bedroom has a walk-in closet, ensuite with shower & its own private access onto the balcony. The 3rd level walkout – with vinyl plank floors, is beautifully finished with 2 more bedrooms, bathroom with shower & terrific rec room with wet bar, brick-facing fireplace with Enviro E30GI Gas Insert & built-in bookcases. There’s also a large laundry/utility room with built-in cabinets, LG washer/dryer & access into the heated 2 car garage. The unspoiled 4th level – currently used for storage, would also make a great future office or exercise room. The backyard is fully fenced & landscaped, & comes complete with a storage shed, stamped concrete patio, gardens & gate to the ravine. Outstanding location within minutes to all neighbourhood schools & Crowchild Twin Arenas, easy access to Crowfoot Centre & LRT, & both Crowchild & Stoney Trails to take you to major retail cent ers & hospitals, University of Calgary & downtown. (id:51989)
Royal LePage Benchmark
16537 100 St Nw
Edmonton, Alberta
Perfect for Investors or first-time buyers! This 2-storey townhouse in family-friendly Lorelei offers 3 bedrooms and a 4-piece bath upstairs. The main floor features an open-concept kitchen/dining area, powder room; and a cozy living room with direct access to a fenced private yard. Includes an assigned parking stall and an unspoiled basement with laundry. Enjoy low condo fees and maintenance-free outdoor spaces - grass mowing and snow removal up to your door by KDM. Conveniently located near 97 Street, Downtown, Anthony Henday, transit, shopping, schools, parks, and Lake Beaumaris and trails. Move-in ready with great potential! (id:51989)
Royal LePage Noralta Real Estate
22326 82 Av Nw Nw
Edmonton, Alberta
Welcome to your new home in the community of Rosenthal, located in the city's west end. This half duplex is situated on a corner lot with no rear neighbours and a massive green space with walking paths and a spray park right behind it. Your home features 3 beds + flex room, 2.5 baths, central A/C, a gas fireplace, stainless steel kitchen appliances, and a big backyard. The basement also features rough-ins for future development and investment potential. This home is located just off of Whitemud Drive and the Anthony Henday, and there is also a transit stop right behind, allowing easy access throughout the city. You are also conveniently located within minutes of West Edmonton Mall, Costco, shopping centers, schools, restaurants, banks, gyms, golf courses, a future Rec center, and more. Best of all, it is ready for immediate possession! (id:51989)
RE/MAX Elite
474062 A Highway 2a
Rural Wetaskiwin County, Alberta
Opportunity to own a beautiful home & 2.09 PERFECT ACRES in Wetaskiwin County that wraps around the RAVINE and GORGEOUS TREED RESERVE that is the PIPESTONE CREEK as it winds thru Millet and is the natural south border of the Town. Treed perimeter, fenced in WHITE PVC FENCING and lovingly maintained, STEP BACK IN TIME into this 1691 sq. ft. BUNGALOW that offers a FULLY DEVELOPED basement, west SUN ROOM and deck and features a finished TRIPLE ATTACHED GARAGE. Vaulted ceilings, central staircase, FORMAL DINING ROOM, main floor DEN/OFFICE at the front door, 2 bedrooms up and 3 bedrooms downstairs plus 3 bathrooms. Spacious gathering areas in the GREAT ROOM with WOOD BURNING FIREPLACE & LOG LIGHTER & the large lower FAMILY ROOM/GAMES ROOM with WOOD BURNING STOVE! All this and more plus a DRILLED WELL & HOLDING TANK! This UNIQUE LOCATION offers so many possibilities, from simple COUNTRY LIVING with all the amenities the area has to offer to a thriving HOME BASED BUSINESS this could be the PERFECT ACREAGE. (id:51989)
RE/MAX Elite
50, 1313 30 Street N
Lethbridge, Alberta
Possibilities are endless! Mixed use 8-bay condo project. Steel frame and IMP construction gives you comfort and efficiency. Ability to add 400 sq ft+- mezzanine if you need more space. High ceilings, and 12x14 OH door with opener. 2 pc bathroom. Hot and cold water taps. Excellent street visibility. Assigned secure yard storage of 23'x40' +- included. (id:51989)
Grassroots Realty Group
212 Everridge Way Sw
Calgary, Alberta
Welcome to this well-situated home in the heart of Evergreen, a fully developed bi-level home that is not just ideally located, but also offers a sense of ease and convenience. It's close to all essential amenities, including shopping, public transit, schools, and easy access to major roadways. The main floor features a spacious living room with a cozy gas fireplace, an open kitchen with a nook area leading to a private deck, and two comfortable bedrooms upstairs, along with a full bathroom. The lower level boasts 9-foot ceilings and an expansive family room perfect for relaxation and entertainment, complemented by an additional full bathroom. (id:51989)
RE/MAX Real Estate (Mountain View)
2907 47 Street S
Lethbridge, Alberta
Welcome to our exclusive collection of modern towns nestled in the heart of the vibrant Southbrook community! Soho South is conveniently located within walking distance to an array of Lethbridge amenities. From shopping center's to dining options, everything you need is a short walk away. Additionally, Soho is just one block from the new Dr. Robert Plaxton Elementary School and only a 5-minute drive to Lethbridge College. The project offers 2 and 3-bedroom plan (option to add 4th bedroom), each with ample space for relaxation and entertainment. The basement is fully developed with another living room, bedroom, and full bathroom. Experience an open concept layout on the main floor with expansive ceilings and seamlessly connected living and kitchen areas. Perfect for hosting gatherings or simply enjoying quality time with family. Forget the hassle of landscaping and fencing – our townhomes come fully equipped with front and back landscaping, as well as fenced yards, providing residents with a hassle-free living experience from day one. With no condo fees or restrictions your furry friends are welcome to join and enjoy private yard. With its premium location and numerous amenities, Soho South presents an excellent lifestyle for young professionals or individuals looking to right-size. Estimated completion is scheduled for Summer 2025. (id:51989)
Century 21 Foothills South Real Estate











