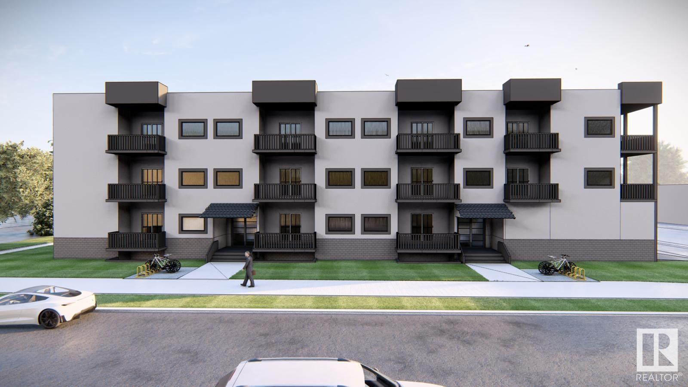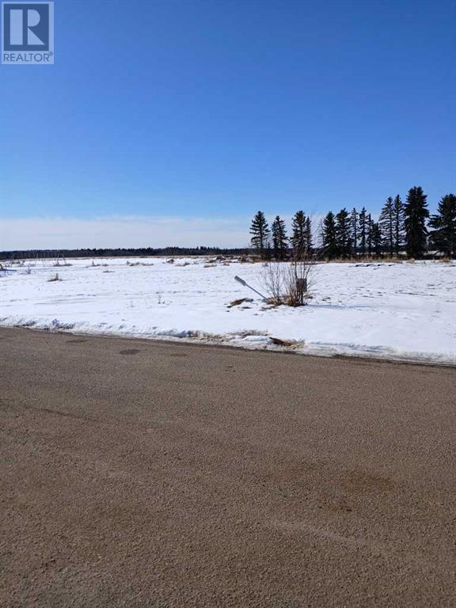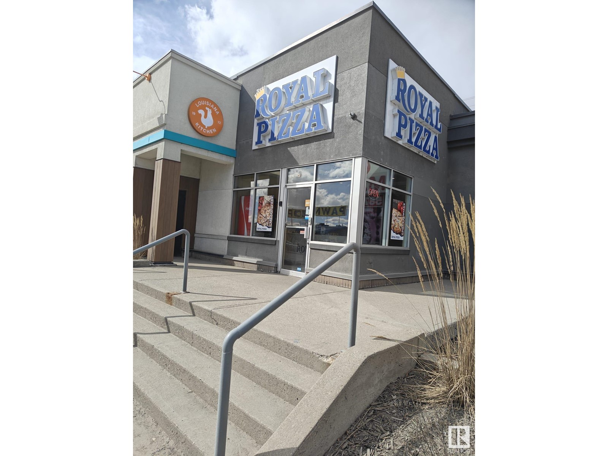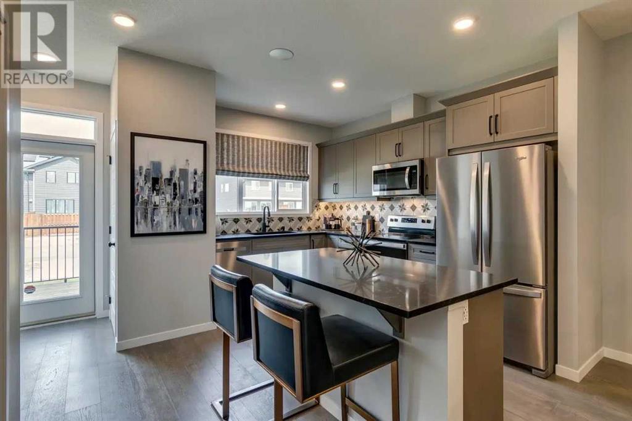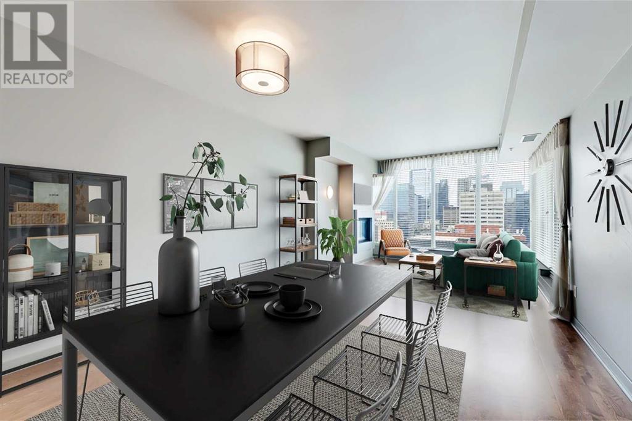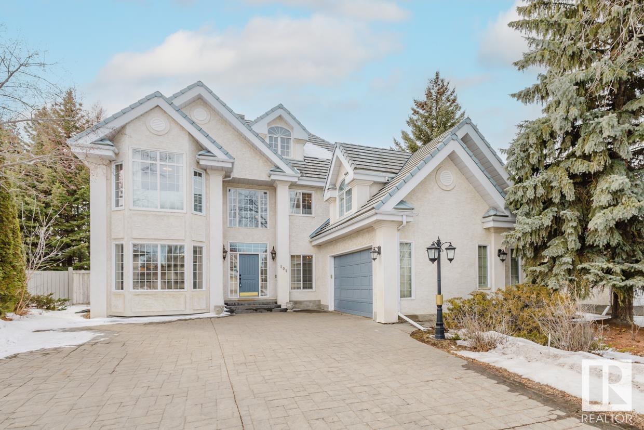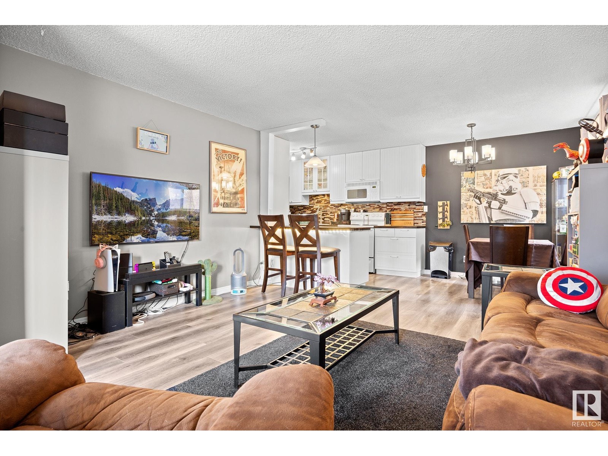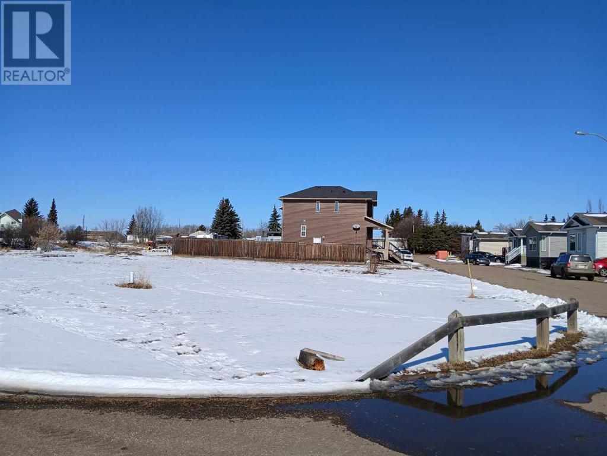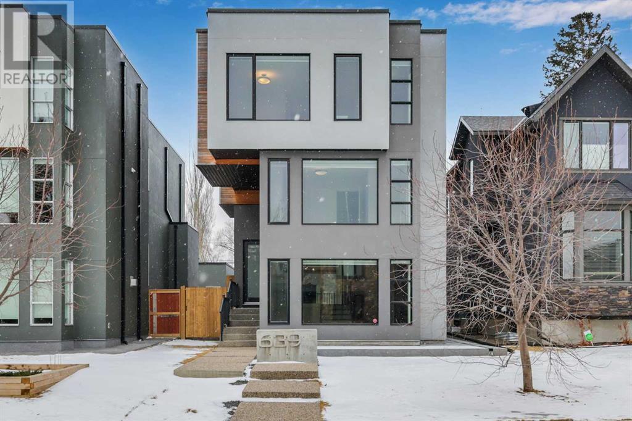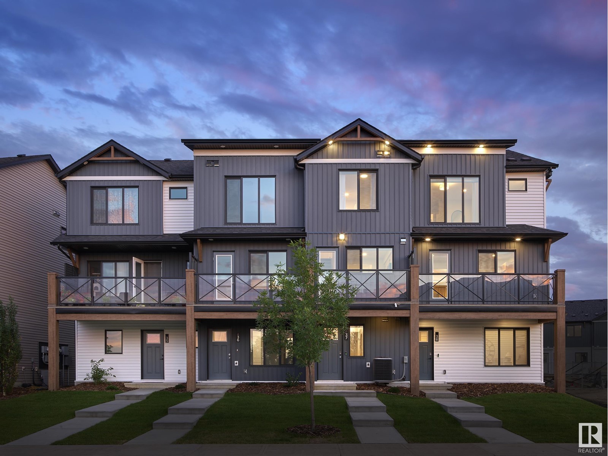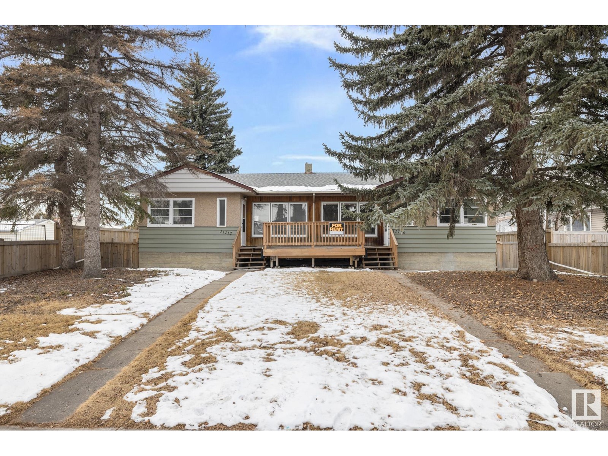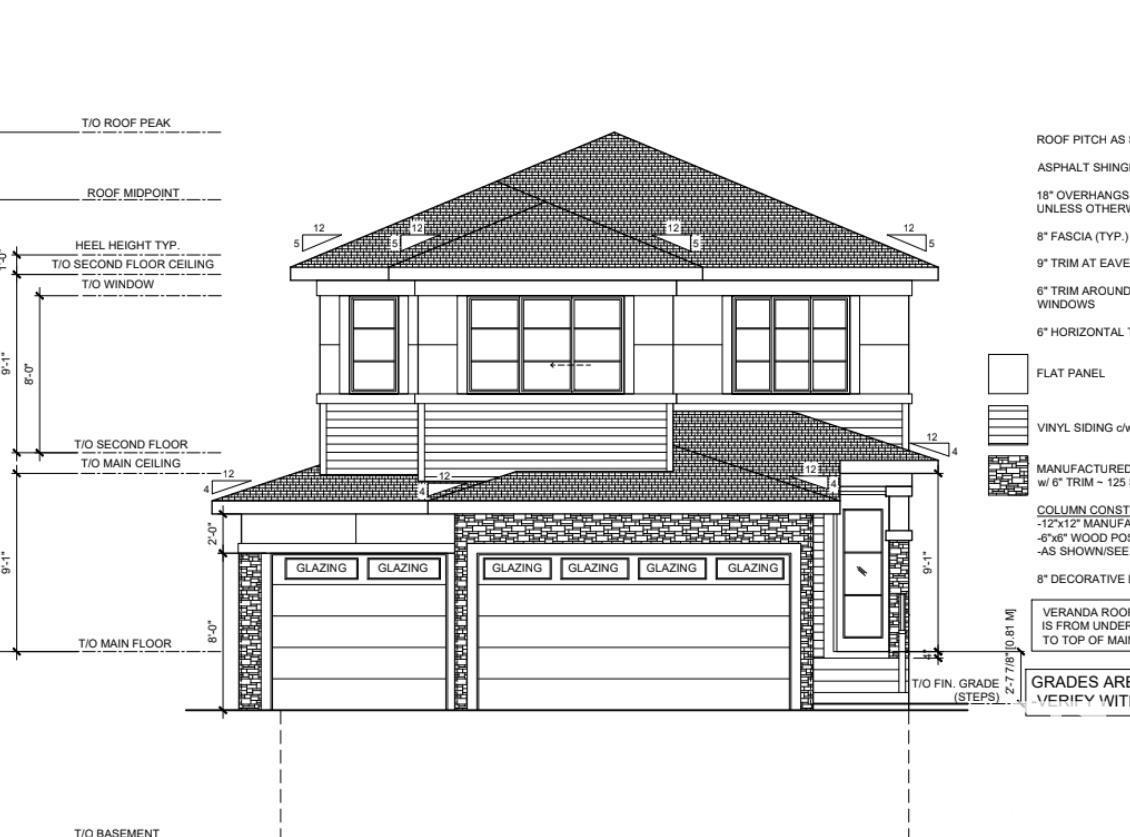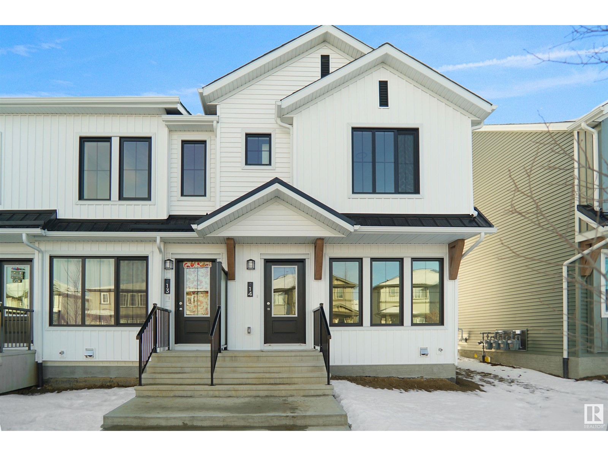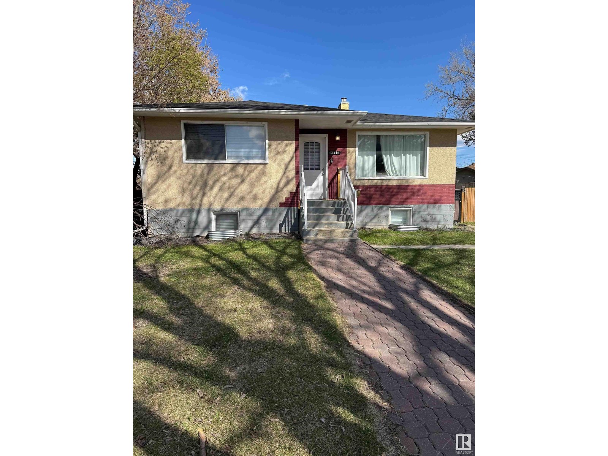looking for your dream home?
Below you will find most recently updated MLS® Listing of properties.
10603 108 Av Nw
Edmonton, Alberta
Prime Development & Investment Opportunity! This exceptional property offers a rare chance to develop a 20-unit, 3-storey apartment building, with a development permit and plans to be provided—perfect for investors and developers looking for their next big project! Currently, the well-maintained lot features six spacious suites—five 1-bedroom units and one 2-bedroom unit—generating immediate rental income. Ideally situated just one block from the LRT and Royal Alexandra Hospital, it ensures unbeatable convenience. Plus, with walking access to Grant MacEwan University, Rogers Place, and the lively Ice District, this location is primed for strong tenant demand and future growth! (id:51989)
Exp Realty
12720 135 Av Nw
Edmonton, Alberta
Excellent opportunity for a family or as an investment property. Raised bungalow with 2 bedrooms, a large living/dining area, and a kitchen with lots of cupboard space. 4-piece bath finishes the main floor. Basement features one bedroom, 3-piece bath, and a large flex space, perfect for entertaining. Separate entrance; oversized single-car garage. Located in Wellington - a quiet, family-friendly neighborhood known for its spacious lots, mature trees, and well-maintained parks. With easy access to schools, shopping centers, and major roadways like 137 Avenue and the Yellowhead, it offers both convenience and a strong sense of community. The area’s mix of mid-century homes and modern updates makes it an attractive choice for families, first-time buyers, and for an investment. (id:51989)
Exp Realty
14624 87 Av Nw
Edmonton, Alberta
Nestled in the highly sought-after community of Parkview, this charming bungalow offers a perfect blend of comfort and convenience. Featuring 3 bedrooms upstairs and a 2-bedroom in-law suite in the basement with den and living room, this home is ideal for multi-generational living. The bright and airy living room flows seamlessly into the dining area, creating an inviting space for gatherings. Enjoy the benefits of newer windows and shingles, both bathrooms updated, a double garage, and a generous private backyard—perfect for relaxation or entertaining. Don’t miss this opportunity to own in one of Edmonton’s premier neighborhoods! (id:51989)
Cir Realty
114, 10209 92 Avenue
Lac La Biche, Alberta
READY TO BUILD!!! This 3,994 square foot lot is located in the bareland condo community The "Meadows". Close to schools, hospital, and amenities. Fully serviced with municipal sewer, water, and nicely landscaped common areas with new playground facility, is what makes this NEW home subdivision a clean and safe place to set up your new home. (id:51989)
Coldwell Banker United
301 Centre Avenue
Milk River, Alberta
Absolutely beautiful bungalow home for sale in Milk River! Corner lot property , 4 bedroom, 2 and a half bath. over 2,000sqft on the main level and over 1,800sqft below. 1 bedroom up and 3 bedrooms down. Extra large entrance with a massive living/dining room. Large skylight. Vey nice and spacious kitchen with big middle island. Main floor laundry. Big master bedroom with 2 separate walk in closets. Huge 5pce en-suite with true "his and hers" sinks and jet tub. Fully finished basement with a large living room and gas fireplace. Big games room with fridge, sink and microwave area. Storage room has a work shop area and a wine/cold room. Attached 2 car garage that is finished with electric over head heater This property is located directly across from the Milk River golf course. This is an ideal property for a family or for the retiree. 40mins from Lethbridge and 10mins to Coutts/Sweetgrass U.S.A. Port of entry. (id:51989)
RE/MAX Real Estate - Lethbridge
1802 Bullivant Crescent Sw
Medicine Hat, Alberta
Welcome to this stunning 1,722 square foot bungalow, centrally located on the SW Hill, offering breathtaking panoramic coulee views. This home has been beautifully updated and thoughtfully designed to provide both style and comfort. As you step inside, you'll immediately notice the spacious kitchen, complete with a large island, abundant cabinet and drawer space, luxurious granite countertops, and high-end stainless steel appliances. The tasteful vinyl plank flooring, installed on a diagonal, adds a touch of elegance throughout the main floor. This kitchen is ideal for hosting guests, with an additional coffee bar and seating area, perfect for casual gatherings. Adjacent to the kitchen and dining room is the inviting living room, and just beyond is a cozy sunroom that takes full advantage of the spectacular coulee views. Down the hallway, you'll find a convenient coat closet, a pantry, a beautifully updated 4-piece bathroom featuring new flooring and vanity, along with a relaxing soaker tub. Completing this level is the main floor laundry room. Throughout the main level, you'll appreciate the vinyl windows with magic screens that enhance both functionality and aesthetics. The fully finished basement offers a spacious family room, cold storage, a den, a generously sized bedroom, and a 3-piece bathroom. The utility room is home to an updated high-efficiency boiler and provides ample additional storage space. Another wonderful update is central air conditioning. The unit itself is also completely updated. Outside, the property boasts a large driveway with plenty of room for vehicles, trucks, and toys, including RV parking, a single attached garage (14x23), and a heated triple detached garage (32x24) that provides abundant storage and workspace. The beautifully landscaped yard features built-in planters, a patio area, and a wrap-around deck with maintenance-free decking, perfect for outdoor living. Underground sprinklers make lawn care a breeze, ensuring your yard rem ains lush and vibrant. This home truly offers a little piece of paradise in a prime location. Don’t miss the opportunity to make it yours! (id:51989)
Source 1 Realty Corp.
#67 19904 31 Av Nw
Edmonton, Alberta
Welcome to StreetSide Developments newest product line the Village at Uplands located in the hear of the Uplands at Riverview. These detached single family homes give you the opportunity to purchase a brand new single family home for the price of a duplex. These homes are nested in a private community that gives you a village like feeling. There are only a hand full of units in this Village like community which makes it family orientated. From the superior floor plans to the superior designs owning a unique family built home has never felt this good. Located close to all amenities and easy access to major roads like the Henday and the whitemud drive. A Village fee of 65 per month takes care of your road snow removal so you don’t have too. All you have to do is move in and enjoy your new home. *** Home is at the finishing stages and will be complete by the end of April so the photos used are from a similar model recently built and colors may vary*** (id:51989)
Royal LePage Arteam Realty
4045 Macleod Trail Se
Calgary, Alberta
Calling all passionate entrepreneurs! This turnkey ROYAL PIZZA franchised business offers endless possibilities for a dedicated owner. This successful franchise has been in business for more than 60 years and location is almost 3 years old. This restaurent is located in a prime location on the main street, boasts a loyal customer base, and offers a versatile menu with the option to expand with 3rd party delivery. The location is perfectly surrounded by residential and commercial for lunch and dinner business. (id:51989)
Maxwell Polaris
17 Huxland Close Ne
Calgary, Alberta
Located in East Calgary, Huxley offers the perfect blend of amenity-rich city living and the comfort of a small-town lifestyle. The community embraces the natural grassland character of the area, preserving greenspaces and integrating a wetland park, all while being minutes away from the East Hill Shopping Center. Trico Homes' "Raeya" offers stunning features, quality craftsmanship, and a flexible floor plan that makes day-to-day living effortless with its functional design. The main floor features 9' ceilings, engineered hardwood flooring, quartz countertops, high-efficiency appliances, rear entrance to basement and a main floor bedroom with a full bath. You'll enjoy a spacious kitchen with an abundance of cabinet and counter space, soft-close doors, and drawers. The living room offers comfort and style with standard flex room or bedroom . Upstairs, you'll find a large bonus room plus three bedrooms, including a primary bedroom designed for two, with an expansive walk-in closet and a spa-inspired ensuite. Photos are representative (id:51989)
Bode Platform Inc.
11528 72 Av Nw
Edmonton, Alberta
This very special home in Belgravia, built in 2009, has 3 large Bedrooms (2 up 1 down) 4 modern Bathrooms (including a beautiful walk through Ensuite attached to the primary bedroom), a large main floor office, a fully functioning Elevator, In Floor Heating throughout, double insulated walls with staggered offset studs, a solar panel to power the massive hot water tank that provides water to the house as well as the in floor heating (but prioritizes water usage for showers and running water), a high efficiency furnace with a boiler, triple pane windows with built in blinds, real hardwood floors, an upper patio, a front porch, a back yard deck, Granite bianco antico countertops, a very large walk in pantry, tons of cupboard space, and huge kitchen island, and more. This green building close to the U of A, and countless walking trails for those who love to be in the heart of the city. It offers an over sized heated double garage that currently is used as a work studio. This charming home is a must see. (id:51989)
RE/MAX River City
1149 Iron Ridge Avenue
Crossfield, Alberta
***NEW PRICE***Welcome home to the peaceful fast-growing community of Iron Landing in Crossfield. Featuring this crafted Juniper Model front attached garage Lane home, brought to you by Homes by Creation. Offers 1,613 Sq Ft, 3 bedrooms, and 2.5 bathrooms, this home offers a seamless fusion of comfort and style. 20ft high ceiling on entrance foyer; Great open-concept layout, large windows for natural lights which accentuates the well-crafted design elements throughout. Main floor features 9’ high ceiling, Island with tasteful finishes. Upper-level features master bedroom, with a generously sized walk-in closet and a luxurious 4-piece ensuite bathroom. Two additional well-sized bedrooms provide ample space for your family, with another full bathroom for added convenience. There are arrays of amenities in Crossfield within walking distance, including parks, playgrounds, walking paths, easy access to schools, shopping, dining, and major transportation routes. All that you need are just moments away. Don't miss out on the chance to own a piece of luxury, quiet and peaceful living in Crossfield. Inquire to experience the modern elegance where your dream home awaits you. Visit the ShowHome to view this property model today. (id:51989)
Cir Realty
404 Pyramid Lake Road
Jasper, Alberta
Prime location! This split-level home offers unparalleled convenience and space for the growing family! Situated right next to the Jasper Activity Centre, schools, and playgrounds, you'll enjoy effortless access to recreation and education. This expansive residence boasts 6 generously sized bedrooms and 4 bathrooms, providing ample room for everyone. The unique split-level design features separate entrances, offering potential for multi-generational living or rental income. With downtown conveniences just two blocks away, you'll enjoy both tranquility and accessibility. (id:51989)
Jasper Real Estate
61 Martha's Meadow Place Ne
Calgary, Alberta
Welcome to your dream home nestled in the great community of Martindale in Northeast Calgary. This exceptional property offers 2377 sqft of living space!! With double attached garage and fully finished basement. This charming four-bedroom, four- bathroom two-story house has been totally renovated, new flooring, brand-new stainless-steel appliances new countertops in all bathrooms, new paint and new deck. This property is perfectly situated on a Cul de sac beside a green space and a playground perfectly secured for kids to play. As soon as you walk-in to the main door you will be greeted by a nice size foyer area then a big open space for living room kitchen and dining area. Then you open the patio door to a brand-new deck all along the back of the house, perfect space for entertainment in the summer. As you step down to the mudroom area you will find two closet spaces and a two-piece bathroom and laundry room. The basement as a separate entrance from and it is totally finished. From the main floor you take the beautifully railed stairs to the expansive bonus room with a cozy fireplace, perfect for entertainment on the other side of the second floor you find the three bedrooms the two bathrooms perfectly situated for a quite sleeping area. This unique property is Located near schools, parks, shopping, and minutes from the C-train station. (id:51989)
Real Broker
1129 Iron Ridge Avenue
Crossfield, Alberta
***NEW PRICE*** Welcome home to the peaceful fast-growing community of Iron Landing in Crossfield. Brought to you by HOMES BY CREATION, this well-crafted Poplar Model Bungalow is located on a Lane lot. Features 1144 Sq Ft above grade, 2 bedrooms 2 bathrooms, offers a seamless fusion of comfort and style. Open-concept layout, large windows for natural lights accentuates the well-crafted design elements throughout. Main floor features 9’ high ceiling, Island with tasteful finishes. Features a large master bedroom, with a generously sized walk-in closet and a luxurious 5-piece ensuite bathroom. A good size second bedroom with another full 4-piece bathroom. Come enjoy the arrays of amenities in Crossfield, within walking distance, including parks, playgrounds, walking paths, easy access to schools, shopping, dining, and major transportation routes. All that you need are just moments away. Less than 10 minutes drive to Airdrie and about 30mins to Calgary makes this affordable home attractive to many looking to move to a quiet and friendly community of Crossfield. Don't miss out on the chance to own this piece of luxury, on a quiet and peaceful Iron Landing community. Inquire to experience the modern elegance where your dream home awaits you. Reach out to the Builder Homes By Creation for details or contact your preferred agent. Possession fall of 2025. (id:51989)
Cir Realty
1706, 888 4 Avenue Sw
Calgary, Alberta
Experience the best that Calgary has to offer in this upgraded 1 bed / 1 bath condo soaring high above Eau Claire’s West End, w/ direct access to Prince’s Island Park, the Bow River pathways, & the Peace Bridge. This 17th floor condo is located on Solaire's exclusive Bedouin Suites floor which includes executive hallway upgrades: lighting, in-ceiling speakers, wall feature, & a wider hallway. The unit itself offers contemporary luxury, including full-height European kitchen cabinets w/ under-cabinet lighting, a full-height pantry, granite counters & a breakfast bar, plus upgraded appliances (including Bosch oven & dishwasher). Open concept, this condo offers elevated ceilings, floor-to-ceiling windows, engineered hardwood floors, & a modern gas fireplace. French doors lead to the bedroom w/ walkthrough closet & cheater door access to the tiled 4-piece bathroom. For the tech savvy, there's an eco-friendly thermostat w/ motion sensor & timer, plus built-in ceiling speakers & a wall-mounted TV. Building features & amenities include: concrete construction, friendly concierge desk, stylish lobby w/ gas fireplace, & a state-of-the-art fitness facility. You are not only steps to the Bow River, but to local eateries, shopping, downtown businesses, Kensington, and more! (id:51989)
Exp Realty
411 Main Street
Chauvin, Alberta
3 bed/3 bath bungalow located on a large lot in the village of Chauvin. The main floor boasts a well laid out floor plan. Located near the back entrance, is a 2 pce bathroom, a spacious closet and pantry on one side and the laundry area tucked away on the other. The bright, spacious kitchen/dinette has ample counter space and storage areas, with stainless steel appliances. The formal dining and living room have large east facing windows providing plenty of light. A 4 pce bathroom c/w jacuzzi tub, 2 bedrooms and the primary bedroom with its own 3 pce bathroom complete the main floor. The home has updated flooring and refrigerator purchased in 2024. .The large, insulated basement has a roughed in fireplace space. There is plenty of room for future bedrooms, home theatre, games room and many other possibilities. The home has an attached, insulated, 2 car garage with walk in access through the house or back yard. Outside, is a mature, large, partially fenced yard with a 8 car parking pad. This home is a must see! (id:51989)
Coldwellbanker Hometown Realty
1280 Redcliff Drive Sw
Medicine Hat, Alberta
This 0.86-acre parcel offers exceptional visibility and endless potential in a high-traffic location just off Highway #3. Ideally situated along one of the main routes to Echo Dale, Golden Sheaf, and Forty Mile parks, this property is perfectly positioned to capture attention. Surrounded by well established motels and restaurants, this is well suited for a wide range of commercial ventures—from retail and food services to recreational or service-based businesses. Don’t miss this chance to secure a prime piece of commercial real estate in a great location. (id:51989)
Royal LePage Community Realty
123 Country Lane Es
Rural Bonnyville M.d., Alberta
Simply stunning from the interior to the lush manicured 1.94 acre parcel with attached double heated garage & heated shop(23X23). NO hauling water,it's on a well! 5 bedroom 3 bathroom grade level home greets you with a spacious tiled front entrance.Heated floors on this level w/ 2 bedrooms, 3 piece bathroom & a jaw dropping family room w/ gas fireplace(rock facing).This area opens up to 1 of 2 amazing decks. Sit under the pergola and enjoy the sound of peace and quiet or spend your time in the already done garden area. The upper floor has engineered hardwood throughout.Open concept living room,dining & kitchen.Windows galore that radiate the south facing sun.The white crisp kitchen with quartz counters,matching back splash,gas stove & S/S appliances.3 bedrooms on this level w/ the primary housing a beautiful 3 piece ensuite w/ tiled shower, vinyl flooring & modern vanity. greenhouse,detached double .The back yard is completely fenced,asphalt driveway(resealed), central vac, A/C.New well pump & softener. (id:51989)
Royal LePage Northern Lights Realty
1, 2, 3, 565 41 Street N
Lethbridge, Alberta
This industrial property features a 24 foot clear height and just under 10,000 square feet of open space. Located in Shackleford Industrial Park close to other established businesses and with quick access to major roads, this property presents an excellent opportunity to grow your business. There is opportunity to lease 2500sqft, or 5000 sqft or 7500 sqft. Up to 3 units available. (id:51989)
Grassroots Realty Group
Royal LePage South Country - Lethbridge
101 Cormack Cr Nw
Edmonton, Alberta
Stunning former showhome in a quiet keyhole location in prestigious Whitemud Hills! This 2.5 storey home features an architecturally designed floor plan - elegant & functional, boasting 3,100+ sqft, 4+2 bedrooms, 3.5 baths & oversized double garage. Main floor offers a great room, formal dining room, Den, living room w/ high ceilings, chef' kitchen w/ SS appliances & lots of cupboard space and eating nook. Upstairs has a Bonus room; primary bedroom has a renovated 5 pc ensuite w/ a stand-alone soaker tub & dbl sinks, Two generously sized brms. Upper loft has a 4th bedroom. Fully finished basement has family room, TWO more bedrooms w/ Jack/Jill bath & TWO newer furnaces. Fully landscaped private backyard and perfectly located in highly ranked George Luck School, Riverbend & Lillian Osborne school catchment area. Great family home you don't want to miss out! (id:51989)
Mozaic Realty Group
116, 11850 84 Avenue
Grande Prairie, Alberta
Vacant Lot for Sale in Kensington Living - Discover the perfect opportunity to own your dream home on one of Kensington Living Lots located in the desirable southwest corner of Grande Prairie. This upscale neighborhood offers a unique mix of vacant lots, including options with no rear neighbors and beautiful treed views near serene water features and scenic walking trails. Families will love the nearby park, providing a safe and fun space for kids to play and for family gatherings. Enjoy the convenience of being just 10 minutes from downtown Grande Prairie, where you’ll find a variety of amenities to suit your lifestyle. With flexible options for build-to-suit and carrying options available, your vision can become a reality. Don’t miss out on this incredible opportunity to invest in a community that blends luxury living with nature. For more details and to explore your options, call Sean today! Your dream home is just a lot away! GST is applicable. (id:51989)
RE/MAX Grande Prairie
10434 76 Av Nw
Edmonton, Alberta
This updated 2-bedroom, 1-bathroom condo offers the perfect blend of convenience and tranquility. Ideally located near Whyte Avenue and the River Valley, you’ll enjoy all the nearby amenities while still having a peaceful retreat to call home. With over 1000 sqft of living space and a private entrance, this home feels more like a townhouse than a condo. Step into a stunning kitchen featuring sleek white cabinetry, rich dark wood countertops, and ample storage. The open-concept design flows seamlessly into a spacious living area filled with natural light. Both bedrooms are generously sized, providing plenty of comfort and flexibility. An in-suite laundry room with extra storage adds to the convenience. Plus, this pet-friendly building welcomes your furry companions! Don’t miss out—experience this incredible home for yourself! (id:51989)
Real Broker
40411 Range Road 245.5
Rural Lacombe County, Alberta
***EASY TO SHOW - Stunning Affordable Country Living! Discover the perfect blend of tranquility and convenience with this 6.43- +/- acre property, offering breathtaking views just steps away from the Village of Clive and only 15 minutes east of Lacombe. This immaculately maintained bungalow is move-in ready and ideal for your growing family. The home features 4 spacious bedrooms and 3 bathrooms, including a convenient 2-piece ensuite. The bright and airy kitchen and dining area are perfect for family meals, with doors leading to the back deck for easy outdoor access. The inviting living room boasts a cozy brick-faced wood-burning fireplace with glass doors, perfect for warming up on cool spring nights. The basement is partially finished, with a bedroom and a brand-new 3-piece bathroom. It offers plenty of storage space, with the rest of the basement ready for your personal touch. Plus, the home is equipped with a reverse osmosis / water softener system. If you're looking for space for your animals or to expand your flock, this agricultural-zoned property is a dream. With outbuildings, corrals, and updated fencing already in place, it's perfect for farming or hobbyist endeavors. Enjoy the beauty of raspberry bushes, a massive garden, and lush landscaping. Relax in the gazebo or on the back deck while taking in the spectacular views. Exterior renovations of the siding, eve troughs, roof shingles, garage door, outside house doors, wood railing around the house have been done over the years. The most recent updates include: new septic system, 3 pc basement bathroom, fencing & stock waterer. This property is in excellent condition and offers endless potential. Schedule a viewing today – you won’t want to miss out on this gem! (id:51989)
2 Percent Realty Advantage
19 Creekview Common Sw
Calgary, Alberta
Welcome to this brand new 3 BEDS 2 1/2 BATHS tow-story home in the new community of Pine Creek south west Calgary. Step into natural light-filled open-concept living room that flows into a chef’s kitchen featuring an oversized island, perfect for meal prep and entertaining. The dinning room are is an extension of the kitchen with great views of natural reserve. A couple steps down the mudroom area which leads you to the back door to the deck area. From the mudroom you will have a door that leads to the basement and a side exterior door as a separate entrance to the basement. The basement of this property has a 10’ ceiling which is very unique for development, a must see. Upstairs, the expansive primary bedroom is a true haven, complete with a luxurious ensuite and a good size walk-in closet. The upper floor also offers a laundry room a space for a small desk a full bath. This property sits on a good size lot, with a good size backyard and a 20X20 gravel pad for a future garage which back on a lane. Nestled alongside the stunning Sirocco Golf Club, Creekview offers a perfect balance of nature and convenience for those who love life on the greens. For all your shopping needs Township Shopping Centre in nearby Legacy boasts over 50 retailers and services, including popular destinations like Sobeys, Starbucks, Cobs Bread, The Canadian Brewhouse, Winners, and more. Families will appreciate the planned future school. (id:51989)
Real Broker
130 Red Sky Crescent Ne
Calgary, Alberta
Welcome to this stunning 6-bedroom, 4-bathroom home boasting 2,359 sq. ft. of above grade living space! Perfect for families or investors, this property offers flexibility and ample room for comfortable living. The main floor features an open-concept layout, including a bright living area, a well-appointed kitchen, and a bonus room adjacent to the living room—ideal as a second living space or easily convertible into a 7th bedroom. A full bathroom on the main level adds convenience. Upstairs, you'll find 4 spacious bedrooms, including a luxurious primary suite, along with 2 additional full bathrooms. The fully developed basement features an High quality illegal basement suite 2 bedrooms, 1 full bathroom, and a separate side entrance, making it perfect for extended family or rental potential. Additional information includes to be completed: wall paint touch-ups, kitchen ceiling spray paint, hail damage repairs, and entrance's flooring plank to be replaced, ensuring a move-in-ready home! Don't miss this fantastic opportunity—schedule your showing today! (id:51989)
Creekside Realty
116, 10209 92 Avenue
Lac La Biche, Alberta
Ready to Build!!!! This 3,986 square foot lot is located in the bareland condo community "The Meadows". Close to schools, hospital, and amenities. Fully serviced with municipal sewer, water, and nicely landscaped common areas make this NEW home subdivision a clean and safe place to set up your new home. (id:51989)
Coldwell Banker United
1516 Howes Pl Sw
Edmonton, Alberta
Welcome to one of Edmonton’s most prestigious neighbourhoods of Hays Ridge, near the Jagare Ridge Golf Course, this property incudes over 2600 sq/ft of living space, this custom built walk-out home is truly one of a kind. This 4 bed, 3 full bath home is thoughtfully designed with open to below living space on main floor leading to an updated kitchen and butler/spice kitchen, an office/den, laundry room, deck and double garage attached. The home features custom cabinetry, sleek quartz countertops, & premium appliances, wall oven, & gas stove countertop. A sweeping staircase brings you the second floor to a spacious bonus room, a primary suite to your left with sanctuary view to the no back lane offering a peaceful retreat, while 3 additional bedrooms share a full bath. Minutes away from St. Thomas elementary & Dr. Anne Anderson High School, parks, trails and many businesses. This property is a must see, and is ready to move in. Welcome Home! (id:51989)
Initia Real Estate
7672 80 Avenue Ne
Calgary, Alberta
Welcome Practically 5 Bedrooms and 5 Full Washrooms house, to over 2700sqft home with double front garage attached on a prime location in Saddleridge Community . The basement layout allows for the addition of two bedrooms and a kitchen, as a full washroom is already in place. Hail Damage: Will be fully repaired before possession. Separate Entrance: Provides privacy and potential rental opportunities. This house has everything you need . Perfect home with so many upgrades. Upon entry, you would be welcomed to a Living Room featuring a formal Dining Room. High soaring ceilings are hard to miss. Main floor features living room , formal ding room , family room , full washroom, fully upgraded kitchen, spice kitchen and a fifth bedroom as main floor . Main floor also features a Nook, Spice Kitchen and Deluxe Chef's Kitchen. The kitchen has ceiling height cabinets, Granite Countertops, large Island, Stainless Steel Appliances and a walk-in pantry. Upper floor offers 4 Bedrooms which include two Primary Bedrooms. These Primary Bedrooms have Ensuite baths and walk-in closets. Very good size Laundry Room, Main Bathroom and Loft are also the part of upper floor. The basement is unfinished with separate-side entry waiting for your creative touches. Close to shopping, playground... PRIME LOCATION! Call your favorite Realtor to book a showing today (id:51989)
RE/MAX House Of Real Estate
58 Silverado Plains Manor Sw
Calgary, Alberta
Welcome to this charming home in Silverado, near the prestigious Spruce Meadows! Ideal for nature lovers, it's surrounded by parks and an 80-acre nature reserve. Residents enjoy convenient access to Shawnessy shopping center and the LRT. As you approach, the stunning curb appeal captivates. Inside, the main floor features a cozy living room perfect for relaxation and entertaining, along with a half bath and laundry area for added convenience. The kitchen and dining space at the back of the home offer a seamless flow, complete with ample cabinetry and a functional pantry. Upstairs, you'll find three bedrooms and two full baths, including a primary suite with an ensuite bath and walk-in closet. The unfinished basement is a blank canvas for your personal touch. The backyard is a landscaped oasis, creating a tranquil retreat. A large double detached garage provides ample parking and storage for your convenience. Don’t miss the opportunity to make this wonderful property your own and enjoy life in the vibrant community of Silverado! (id:51989)
Century 21 Bamber Realty Ltd.
49 Emerson Crescent
Okotoks, Alberta
OPEN HOUSE - SAT MAY 10 from 12:00PM-2:00PM !!! Join us in Wedderburn, where you will be greeted with the most gorgeous mountain view you can wake-up to in your primary retreat. Enjoy the luxury that this 2023 built home has to offer, with upgrades and additional features that will make you feel like you are on vacation. On entry, you will find yourself a perfect office/playspace, as well as a main floor 2-piece bathroom. Further into the home you will enter the bright and modernly designed main floor with an open concept kitchen, living and dining space. Off the dining room is a spacious deck, allowing you to be captivated by the breath-taking mountain views. Upstairs features luxurious primary bedroom with a 6-piece bathroom and large walk-in cloest that is ready to make your own. A bright family space welcomes some seperation to the upstairs laundry room, 3-piece bathroom, and two generously sized bedrooms which are both complete with walk-in closets. The walk-out basement is ready for the new owner to make their own - whether that is extra space for family, or creating a rental opportunity. This home backs onto a lovely pond, with plenty of space from the homes behind you. And did we mention the mountain views?! The view from the deck and primary bedroom to the mountains is sure to catch your attention, and even better - they will remain un-obstructed thanks to the location of this home relative to D'Arcy Ranch Golf Club. You will be minutes away from local schools, and D'Arcy Crossing which has loads of amenities, and being on the North edge of town allows you an easy commute out of town should you be travelling. So instead of continuing to read about how beautiful this house is, why not book a showing with your favorite realtor and come see what all the fuss is about! **Shelving to be installed in primary/pantry prior to possession by sellers** (id:51989)
Cir Realty
124, 11850 84 Avenue
Grande Prairie, Alberta
Vacant Lot for Sale in Kensington Living - Discover the perfect opportunity to own your dream home on one of Kensington Living Lots located in the desirable southwest corner of Grande Prairie. This upscale neighborhood offers a unique mix of vacant lots, including options with no rear neighbors and beautiful treed views near serene water features and scenic walking trails. Families will love the nearby park, providing a safe and fun space for kids to play and for family gatherings. Enjoy the convenience of being just 10 minutes from downtown Grande Prairie, where you’ll find a variety of amenities to suit your lifestyle. With flexible options for build-to-suit and carrying options available, your vision can become a reality. Don’t miss out on this incredible opportunity to invest in a community that blends luxury living with nature. For more details and to explore your options, call Sean today! Your dream home is just a lot away! GST is applicable. (id:51989)
RE/MAX Grande Prairie
518 Garrison Square Sw
Calgary, Alberta
Live in a Piece of Calgary’s History in Garrison Woods! This is your opportunity to own a stunning 3-story brownstone in the heart of Garrison Woods, situated on one of the most desirable streets and directly across from the honorable Garrison Square Park, which pays tribute to the service of the Canadian Armed Forces. Step inside this beautifully designed home, where every detail has been carefully considered. The main floor boasts a chef’s dream kitchen, featuring stainless steel appliances, granite countertops, ample cabinetry, and a spacious island with a breakfast bar - perfect for entertaining. Under-cabinet lighting adds a stylish touch, while the cozy breakfast nook opens onto a large private deck with privacy walls, ideal for your morning coffee. A bright home office just off the kitchen, with large windows, ensures working from home feels open and inviting. The second floor features two spacious primary suites, each with its own ensuite bathroom, heated floors, and walk-in closet. The convenience of an upper-floor laundry room adds to the home's functionality. The third-floor loft is an impressive space with vaulted ceilings and dormer windows that flood the area with natural light, offering endless possibilities for use. The fully developed walk-out basement includes a generous family room with a wet bar and gas fireplace, a third bedroom, and a four-piece bathroom, enhancing the home’s versatility. The double detached garage completes this incredible offering. This home is surrounded by parks, pathways, green spaces, and top-rated schools, all while being just moments away from the vibrant Marda Loop community—known for its exceptional dining, trendy coffee shops, and boutique shopping. Quick access to Crowchild Trail, downtown Calgary, and River Park makes commuting a breeze. With luxury, comfort, and convenience wrapped into one, this exceptional home is not to be missed. Contact us today to schedule a viewing! (id:51989)
Real Broker
639 26 Avenue Nw
Calgary, Alberta
Distinction by it's extremely unique architecture and countless upgrades. 32’ lot with a TRIPLE car garage. 3 bedrooms up with an optional 4th room on the mezz that could be a bedroom, office, library or bonus room. Large alley style kitchen with 36’8” of 1/4 cut sawn rifted oak custom millwork featuring Sub-Zero and Jenn Air commercial series appliances. 3 storey brick feature wall with glass railings, wide plank hardwood flooring coupled with designer series tiles. Main floor has 12’ ceilings while the master suite boasts 10’. The design offers 2 laundry rooms, also a designated theatre room or optional 5th bedroom in the basement. Mechanicals include a 4 zoned system Carrier Infinity Furnace and a tankless hot water heater. The list goes on and on. No expenses spared in this former Show Home. A must see luxury infill. (id:51989)
RE/MAX House Of Real Estate
#26 531 Merlin Ld Nw
Edmonton, Alberta
Welcome to Hawks Ridge. This brand new duplex style townhouse unit the “Hazel” Built by StreetSide Developments and is located in one of Edmonton's newest premier north west communities of Hawks Ridge. With almost 1,020 square Feet, it comes with front yard landscaping and a single over sized garage, this opportunity is perfect for a young family or young couple. Your main floor is complete with luxury Vinyl Plank flooring throughout the great room and the kitchen. The main entrance/ main floor has a good sized entry way. Highlighted in your new kitchen are upgraded cabinets, quartz counter tops and a tile back splash. The upper level has 2 bedrooms and 2 full bathrooms. ***Home is under construction and the photos are of the show home colors and finishing's may vary , this home is slated to be completed by the fall of 2025 *** (id:51989)
Royal LePage Arteam Realty
1434 Wildrye Cr
Cold Lake, Alberta
Seize the opportunity to build in the desirable Creekside Estates, a centrally located subdivision in Cold Lake North with quick access to Highway 55. This serviced vacant lot is ready for your vision—don’t miss the chance to create your perfect family home in a fantastic neighborhood! 3 Lots for sale - convenient for builders. (id:51989)
RE/MAX Platinum Realty
4347 2 Street Nw
Calgary, Alberta
Nestled in the heart of a quaint suburban neighborhood of Highland Park, this charming property exudes timeless elegance and modern comfort.Upon entering, the gleaming hardwood floors and abundance of natural light create a welcoming atmosphere. The living room, adorned with a two-sided fireplace, provides a cozy space to unwind, while French doors lead to a versatile flex room, perfect for a home office or children's play area. The dining room, adjacent to the fireplace, sets the stage for elegant gatherings, complemented by an expansive kitchen designed for culinary enthusiasts. Featuring a large center island, gas stove and double-door refrigerator, and plenty of counter space, this kitchen is both functional and stylish. An enclosed pantry adds extra storage convenience.Upstairs, a curved staircase leads to the master suite, a tranquil retreat complete with a custom walk-in closet, private balcony with sunset views, and a luxurious 5-piece ensuite featuring a skylight, double vanity, soaker tub, and separate shower. Two additional bright and spacious bedrooms share this level, along with a conveniently located laundry area. The finished basement offers additional living space with a rec room for movies and games, a fourth bedroom, another full bathroom, and ample storage. Outside, the west-facing backyard is perfect for enjoying sunny days on the full-width deck, surrounded by mature trees and a fenced grassy yard ideal for family activities. An insulated double detached garage provides parking convenience. Close to School, transit, shopping easy access to Centre street and 4th Street. Call to view before it's gone!. (id:51989)
RE/MAX House Of Real Estate
5213 51 Ave
Wetaskiwin, Alberta
Sunrise Apartments is a 7-1 bedroom bilevel apartment building located just off City Centre 5 minute walk to doctors, drugstore, banks, grocery store, parks. If your single or a couple everything you could want for amenities. There is a common area on the lower floor that has coin operate laundry and storage locker for each unit. With a casual sitting area. outside there are 7 parking stall is, deck with picnic tables and a Gazebo with a firepit. and benches. Some of the units have been newly renovated. Approximately 10 years ago newer shingles, fascia & soffit and a new boiler system. Monthly rent includes, heat ,water, power and garbage. (id:51989)
Century 21 All Stars Realty Ltd
11112/11116 116 St Nw
Edmonton, Alberta
4PLEX!!!! Calling all investors!!! Now is the time to invest in Edmonton in this well located 4plex close to downtown on a RS zoned 754 sq m2 lot. The upper units have 2 bed 1 bath and the lower units are 1 bed 1 bath. This property has had some upgrades over the years including new shingles (last year), HWT, one new furnace, weeping tile and sump (approx 10 years ago), some windows, and various renovations to each unit. The property also features a double heated garage and plenty of parking out back. This amazing starter investment property is close to GMAC and NAIT, blocks from downtown and a short drive to the Royal Alex. Rent it out, live in it, or use the income as a holding property until you want to redevelop. (id:51989)
Real Broker
127 Lilac Cr
Leduc, Alberta
TRIPLE CAR GARAGE || Main door Open to above foyer welcomes you to the home. Open to above Living area with feature wall & electric fireplace . Den on main floor could be used as bedroom and full bathroom. BEAUTIFUL Built In Kitchen truly a masterpiece with Centre island. Pantry for extra storage. Dining nook with access to backyard . Oak staircase leads to bonus room. Huge Primary br with 5pc fully custom ensuite & W/I closet. Two more br's with common bathroom. Laundry on 2nd floor. Side entrance for basement. This house checks off all the columns and you can choose all colors and finishes. (id:51989)
Exp Realty
4 Westpoint Gardens Sw
Calgary, Alberta
This bright and beautiful corner lot home is a must-see, showcasing excellent condition with numerous original upgrades throughout. The spacious kitchen features granite countertops, a large island with an eating bar, a pantry, and an eating nook, making it perfect for entertaining. French doors lead from the kitchen to the backyard, while the separate dining and living rooms are highlighted by a gas fireplace and built-in cabinetry.Upstairs, you’ll find the master bedroom with a walk-in closet and a 4-piece ensuite, complete with a separate shower. A second bedroom and versatile third bedroom space, with extensive built-ins, offer plenty of room for your needs. The spacious bonus room, also with built-ins, adds additional living space and is wired for a sound system—perfect for entertainment.Other great features include irrigation system, central vacuum, water softener, and built in fireproof safe. The home also boasts newer updates, including a new furnace, a new fridge, a newer oven, the original sound system and attachments as is. The beautifully landscaped yard features a large deck, patio stones, and mature trees for added privacy.Located across from a park in a playground zone, the city removes snow from the sidewalk on the west side, adding extra convenience. This home offers both comfort and convenience—an ideal choice for family living! (id:51989)
Maxwell Central
Township Rd 4-2
Twin Butte, Alberta
Located in the scenic and photographic area of Alberta’s rolling foothills of South west of the Alberta, this “end of the road” country home and acreage does not have the neighbours peering over the fence looking onto your back deck, however it does have – A private drive into the residence and property containing approximately 10.41 gorgeous acres of peace and calmness. The entrance to this fully furnished home is through the attached double garage and into a large entryway, to the stairway up to main living areas. A sizeable back deck off the dining area provides a magnificent view of the Canadian Rockies and Chief Mountain in the distance. Perfect for the early morning coffees and sunrise vistas, or just soaking up the sun. Down stairs at the ground level floor there’s laundry facilities with a newer washer, dryer and mud sink, a third bathroom plus another secondary primary bedroom, a fourth bedroom, the utility room with the multi-zone hot water heating zone controls, boiler, water softener and water tank. Down the hall is the large family room with a wood burning fireplace with stone surround, as well as wall shelving units. Plenty of room for a full-sized pool table. The upstairs has a nicely appointed kitchen containing counter top gas stove and range hood with exhaust fan, built in microwave and oven. The living room has a wood burning fireplace, stone surrounded, with a bow window view to the north overlooking the yard and barn, fuel tanks with pumps, and the activities of the shop and yard. The master bedroom boasts a two door closet plus an ensuite bathroom with a jetted tub. Going down the hallway you’ll find a second bedroom, main bath and then the pantry providing lots of storage room. The attached garage, heated with an infrared over head heater, good concrete floors, PLUS the entrance to the hidden “bunk house”. Heated by a vintage style pot bellied wood burning stove and base board heaters, equipped for four guests. Across the yard is an absolute every man’s huge DREAM SHOP - 40’x80’, with access to the shop through a foyer with built in cupboards, beyond which is a bathroom with shower facilities. Then the main part of the shop is complete with four 10’x10’ powered shop doors, nicely lighted throughout. Metal roof and siding. The high ceiling allows for the installation of four post vehicle hoists and plenty of room for several. Adjoining the North end of the shop are two covered machine storage areas. A barn with hay loft and stalls, hay shed to west side of barn, wooden corrals, a squeeze, a livestock load chute, automatic waterers, and two storage sheds by barn. Plenty of room for your RV(s) storage. (id:51989)
Cir Realty
101a Hwy 2
Faust, Alberta
An amazing spot to unwind this summer! This cabin at Hill & Hollow Campground is the perfect place to unwind, all year round! Comes with an inside kitchen, with living area as well as a separate bedroom out back, come escape the hustle and bustle of the City! Laminate flooring, wood stove for added comfort. Hill & Hollow comes with some fantastic amenities including, laundry, a boat launch and fishing! Don't miss out on your small slice of Heaven! (id:51989)
Grassroots Realty Group Ltd.
413, 8445 Broadcast Avenue Sw
Calgary, Alberta
Welcome to the prestigious Concrete Constructed Gateway Condo on Broadcast Avenue, nestled in the highly sought-after community of West Springs. This immaculate 2-bed, 2-bath residence is a haven of contemporary elegance, with an exceptional outdoor patio space. Meticulously designed with fresh paint and a contemporary aesthetic, this unit offers aversatile nook perfect for a dining area or an office space, catering to your lifestyle needs. Upon entering, you'll be greeted by an abundance of natural light streaming through 9ft ceilings and floor-to-ceiling windows in the dining room and living room. The kitchen is a culinary enthusiast's dream, featuring a large island, full-height cabinetry, soft-close doors and drawers, gold-accented hardware, a black matte faucet with a pull-down sprayer, quartz countertops with a full-height backsplash, LED pot lights, gas cooktop, and top-of-the-line appliances, including a stove, fridge, dishwasher, and built in microwave. The private quarters are thoughtfully designed, with the primary bedroomfeaturing the convenience of a walk-through closet leading into the master ensuite , complete with built-in closet organization and a glass-enclosed shower for a touch of sophistication. Both bathrooms feature tasteful tiled flooring, adding a luxurious touch to the space. Thesecond bedroom is conveniently located across from the 4-piece main bath. The entire unit boasts herringbone-style flooring, providing a seamless and elegant aesthetic throughout. A separate laundry room with stacked washer and dryer completes this well-planned living space. Enjoy the comfort of your own furnace within the unit, providing personalized climate control. As a south-facing unit, revel in the warmth of the sun streaming in all evening, creating a bright and inviting living space. Marvel at breath taking mountain views visible right from the comfort of your home. The living experience is elevated by the gas line on the patio, offering the convenience of o utdoor grilling or option toadd a heater for cooler evenings making your patio your private oasis. The Gateway Building provides added convenience with underground visitor parking stalls and a secured bike storage room. Residents can also enjoy the 8th-floor sundeck and 2nd-floor owner's lounge, perfectfor socializing or unwinding in style. Indulge in the finer details of this home. Convenience meets lifestyle with easy access to the new Stoney Trail addition, less than 5 minutes away, providing seamless connectivity to various parts of the city. Additionally, shops located below thecondo offer a wealth of amenities, ensuring that daily necessities and indulgences are just steps away. With 1,028 square feet of well-utilizedspace, embrace the opportunity to call Gateway your home and experience the perfect blend of comfort, style, and functionality. This is your invitation to a lifestyle where mountain views, sunset hues, and personalized comfort combined. (id:51989)
Cir Realty
5632 52 Avenue
Lacombe, Alberta
IMMEDIATE POSSESSION AVAILABLE ~ 2 BEDROOM, 1 BATH BUNGALOW ON A LARGE LOT ~ HEATED 26' L x 18' W DETACHED GARAGE + TONS OF PARKING ~ Covered entry welcomes you to this updated bungalow with modern paint, updated lighting and vinyl plank flooring throughout ~ The kitchen offers a functional layout with ample cabinet and counter space, full tile backsplash, window above the sink, black appliances and room for a dining table ~ Two bedrooms share an updated 4 piece bathroom ~ Laundry is located in the basement and has access to the crawl space ~ Large lot is landscaped with rows of mature trees offering privacy and still tons of yard space ~ 26' L x 18' W detached garage is heated, insulated and finished with plywood ~ Rear parking pad and extra long front drive offer plenty of additional off street parking ~ Located steps to a school, park and playground with easy access to excellent shopping, dining and all other amenities within walking distance. (id:51989)
Lime Green Realty Inc.
#72 525 Secord Bv Nw
Edmonton, Alberta
Welcome to this brand new townhouse unit the “Bentley” Built by StreetSide Developments and is located in one of Edmonton's newest premier west communities of Secord Heights. With almost 1210 square Feet, front and back yard is landscaped, this opportunity is perfect for a young family or young couple. Your main floor is complete with Luxury Vinyl plank flooring throughout the great room and the kitchen. Highlighted in your new kitchen are upgraded cabinets, upgraded counter tops and a tile back splash. Finishing off the main level is a 2 piece bathroom. The upper level has 3 bedrooms and 2 full bathrooms that is perfect for a first time buyer. *** This unit is under construction and slated to be complete by October of this year, photos used are from the exact model recently built but colors and finishings may vary*** (id:51989)
Royal LePage Arteam Realty
727 15 Street Nw
Calgary, Alberta
This brand new home in the heart of Hillhurst is ideally located, and encompasses premium finishings guaranteed to take your breath away. Expected Completion September 2025, with ample opportunity to customize to your taste and distinct vision. This meticulously crafted modern 2-storey residence is adorned with luxury finishings and exceptional upgrades. Professionally designed and executed by an experienced builder that prioritizes a functional floorplan first, with beautiful aesthetics that truly elevate it to the next level. Consisting of 4 bedrooms, 4.5 bathrooms and 2,231 SF Above Grade, this home has endless space to live and entertain. Flooded by huge windows, engineered hardwood, and an elegant tile fronted gas fireplace in the main level family room. The layout seamlessly transitions from room to room, with spectacular light fixtures and versatile built-in features. The kitchen comes equipped with moody granite counters, a spacious island, and modern, panel-ready appliances. Ascend the well-lit staircase to find three expansive bedrooms, all of which include walk-in closets with accompanying organizers and dedicated ensuites. The primary bathroom includes a soaker tub, steam shower and dual vanities. The convenient upper level laundry room includes a sink and folding station for maximum optimization of space. Down in the lushly carpeted 9ft ceiling basement you will find in floor hydronic heat, a huge recreation space perfect for entertaining or using as a family chill zone, and a sizeable home gym. Situated in a beautiful inner city community steps from Kensington Village, endless greenspaces, and a quick walk to the extensive river pathway nearby. With access to stunning natural scenery nearby and amenities, walk or bike to a countless selection of local eateries and popular shopping opportunities. Get to Downtown Core in minutes. Current RMS measurements as per builder plans and will be updated accordingly. Come visit the Show Suite located at 3438 Parkd ale Blvd NW until April 17th 2025 to get a sense of the finishings up close and in person! (id:51989)
Cir Realty
13219 116 St Nw
Edmonton, Alberta
LEGAL SUITE! 5 bedroom bungalow in Kensington Featuring a LEGAL 2 BEDROOM SUITE. Main floor features 3 bedrooms, an updated open kitchen, updated bathroom and newer laminate floors. Basement offers an updated kitchen and bathroom, spacious living area and newer laminate floors. Location is excellent with quick access to 137 Ave and all amenities. This home is a great INVESTMENT OPPORTUNITY, or for an extended family. LARGE FENCED YARD, single detached garage and large parking pad. (id:51989)
Royal LePage Arteam Realty
2101, 1410 1 Street Se
Calgary, Alberta
** PRICE ADJUSTED ** WEST FACING TWO BEDROOM unit in Sasso with AMAZING MOUNTAIN/CITY VIEWS * TWO TITLED PARKING STALLS * MASSIVE WEST FACING DECK! Sasso is a concrete building in the heart of the Beltline close to a multitude of amenities and a short walk to downtown. This unit has a great floor plan with floor to ceiling windows letting in lots of natural light and is one of the most desired locations in the building. The entrance to the unit is nicely tiled for easy care and has a spacious nook that could be used for separate work space. The main area layout is open and gives ample space for entertaining. Kitchen has granite countertops, stainless steel appliances, eating bar, double sink and lots of cabinet space. The dining and living areas are large to take advantage of that spectacular view and have easy access to the wrap around balcony complete with gas hook-up. The two bedrooms are both large, have walkthrough closets and their own full bathrooms. The bedrooms are separated across the condo for nice privacy. All this plus generous insuite storage closet & separate laundry room, storage locker AND TWO SIDE BY SIDE TITLED PARKING SPOTS! Sasso has front entrance security, a fitness facility, lounge, theater room, hot tub, outdoor patio off the second floor and indoor visitor parking. This is a fantastic property in a fantastic location and is ready for immediate possession! (id:51989)
RE/MAX First
