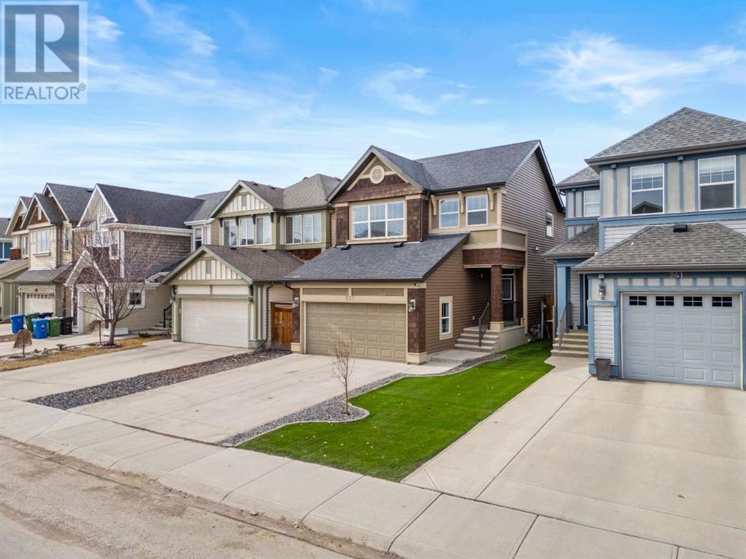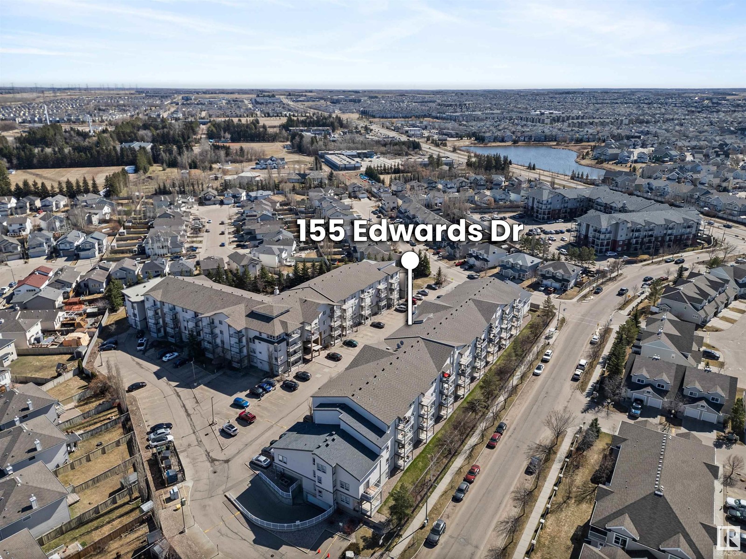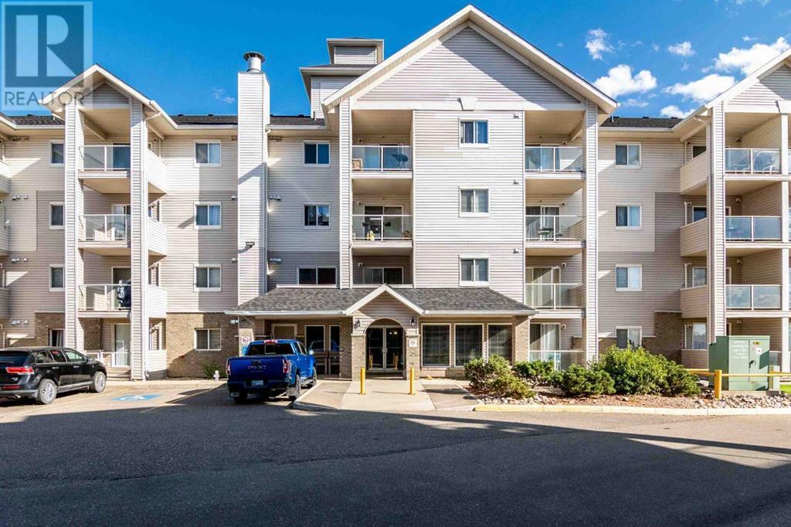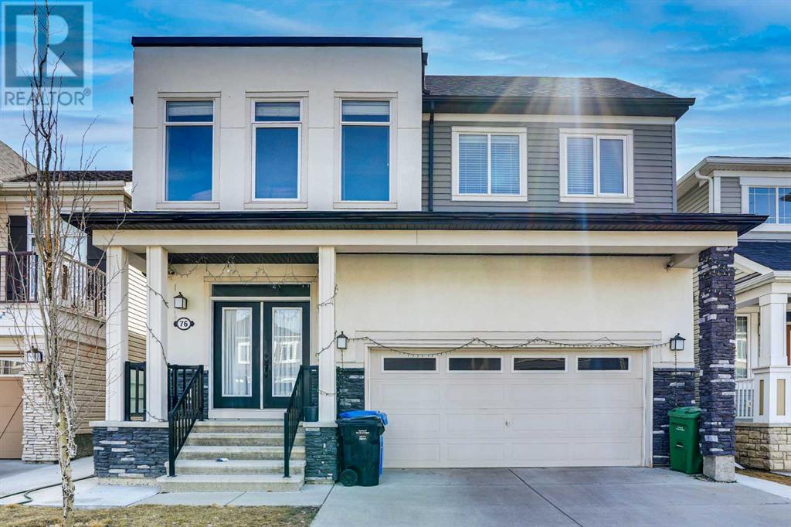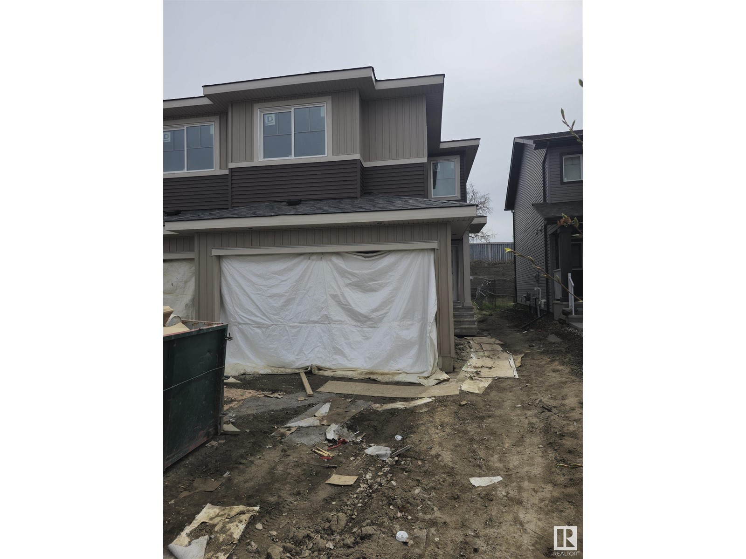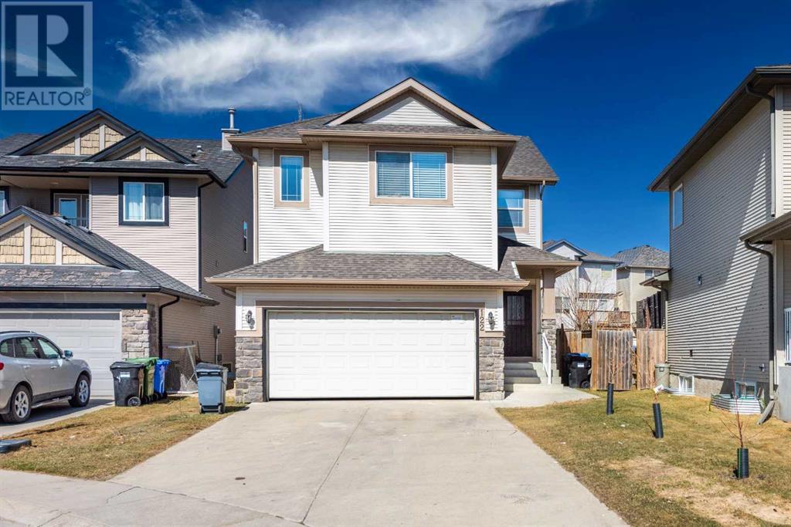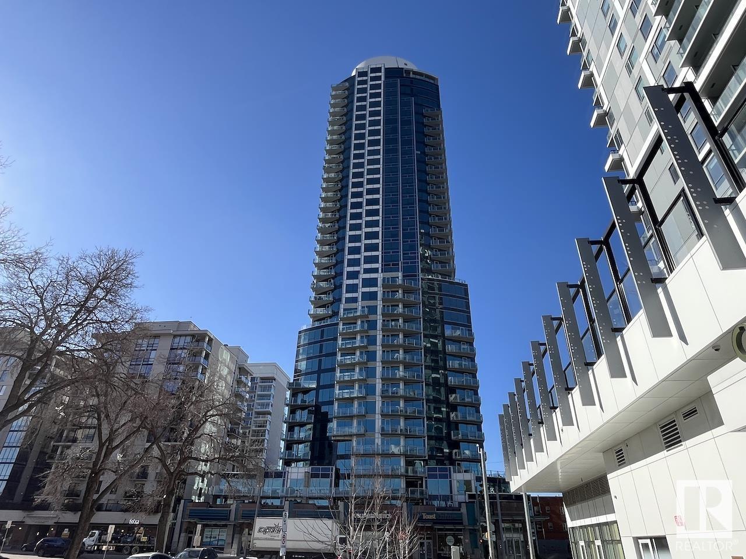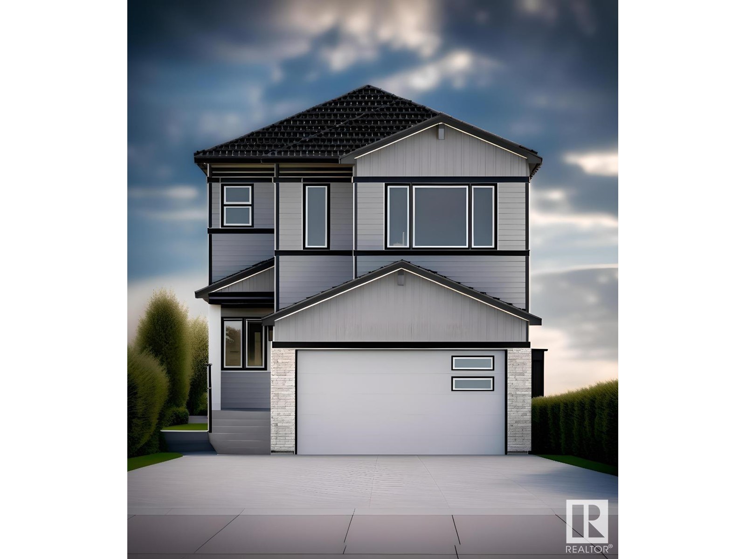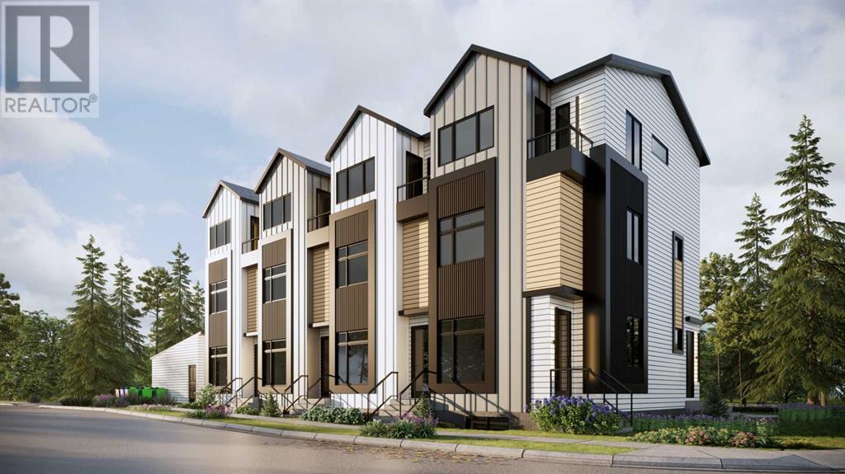looking for your dream home?
Below you will find most recently updated MLS® Listing of properties.
237 Auburn Meadows Boulevard Se
Calgary, Alberta
This beautifully 4-bedroom, 3.5-bathroom residence offers the perfect blend of style, comfort, and functionality.Step into the bright and spacious main floor, where you’ll find open concept kitchen featuring ceiling-height cabinetry, granite countertops, and a generous island—ideal for hosting and everyday living.Upstairs, the luxurious primary suite boasts a spa-inspired 5-piece ensuite and a walk-in closet with custom built-ins. Two additional bedrooms, a full bathroom, a spacious bonus room, and a convenient laundry room complete the upper level.The fully finished basement adds even more living space, with a cozy entertainment area, wet bar, a versatile fourth bedroom or playroom, and a 3-piece bath complete with a relaxing sauna—your very own at-home retreat.Outside, enjoy a low-maintenance backyard with a composite deck, turf grass, and a built-in playground—perfect for family fun and entertaining.All of this plus year-round lake access and just minutes to schools, shopping, restaurants, and more. Don’t miss the chance to call this exceptional property home! (id:51989)
Real Broker
403 17 Street E
Drumheller, Alberta
Nestled in the heart of Drumheller a home perfect for first time home buyers or investors looking for exceptional revenue generating property for under 450k!! Situated in a community renowned for its rich history and proximity to the world-famous Royal Tyrrell Museum, this home sits on a massive 9000+ square foot lot with a large yard, double detached garage and full driveway with loads of parking!The upstairs living room has beautiful floor to ceiling windows allowing for amazing light to come through. The renovated kitchen also has great windows further brightening up the fresh white cabinets even more! There are 3 bedrooms upstairs with the primary featuring a functional en suite. In the basement, there are 2 additional bedrooms and full bathroom along with another excellent living space. This home features loads of storage space both up and downstairs.Located 6 minutes from downtown Drumheller, walking distance to the Red Deer River, across the road from Drumheller Valley Secondary School which features a tennis court and playground. (id:51989)
Exp Realty
#209 155 Edwards Dr Sw
Edmonton, Alberta
TWO BED, 2 BATH condo with 2 HEATED UNDERGROUND PARKING. Bright and spacious 2 bed, 2 bath condo in SW Edmonton- Park Place Ellerslie! This west-facing 2nd floor unit offers over 830 sq. ft. of living space with NO CARPET- update cork flooring and lino in bathrooms and storage. The large open concept kitchen features a new fridge, and plenty of space to host guests, while the living room opens to a sunny balcony—perfect for summer evenings. The primary bedroom includes a double-sided walk-through closet and 4pc ensuite. The second bedroom is on the opposite side for added privacy, next to the main bath, laundry, and oversized storage. Includes 2 underground tandem parking stalls, 2 Elevators, access to a fitness room, and ETS bus stop right out front. Quick access to Anthony Henday and South Edmonton Common! (id:51989)
Exp Realty
A, 13022 91a Street
Grande Prairie, Alberta
1 bed 1 bath lower unit in Lakeland!Bright and open living room & kitchen area.Full kitchen with white appliances and lots of cabinet space. Separate entrance and private insuite laundry. Utilities included! Small unfenced yard area.Garage for upper tenants. *Pets welcome with a $50/month pet fee and owner approval*Application required prior to viewing. (id:51989)
Grassroots Realty Group Ltd.
15407 20 St Nw
Edmonton, Alberta
Brand new luxurious home in Gorman offering 1800+ sq ft of fully upgraded living space with a SIDE ENTRANCE for potential 2-bedroom legal suite! This 4 ROOM, 3-full-bath home welcomes you with an open-to-above foyer and CUSTOM 9-FOOT DOORS throughout. The modern kitchen features built-in speakers, extended two-tone cabinets, quartz countertops, and ceramic tile flooring. The open-concept living and dining area is bright and inviting with a stunning fireplace feature wall. A mudroom and 3pc bath complete the main level. Upstairs includes a bonus room with feature wall, two spacious bedrooms, 4pc bath, laundry, and a luxurious primary suite with tray ceiling, walk-in closet, and spa-like 5pc ensuite with dual sinks, Jacuzzi tub, and oversized glass shower. Additional features: MDF shelving, elegant lighting, double attached garage, built deck. Close to rec centre, transit, shopping & more. Option to buy both sides! (id:51989)
Maxwell Devonshire Realty
3026 4 St Nw
Edmonton, Alberta
Welcome to your perfect first home in the heart of Maple Crest! This stylish half duplex offers a priceless location just minutes from grocery stores, shopping, gyms, and all major amenities. Enjoy quick access to both the Henday and Whitemud for an easy commute. Step inside to discover classy finishes throughout, an open-concept layout, and a modern kitchen ideal for entertaining. With 3 spacious bedrooms, 2.5 baths, and a bright, functional design, this home is move-in ready. Bonus: there’s potential to add a legal basement suite for extra income! Don’t miss out on this amazing opportunity! (id:51989)
Exp Realty
131 Cedar Square
Blackfalds, Alberta
This BEAUTIFUL BUNGALOW boasts a detached MAN CAVE of your dreams!! A fantastic floor plan for the entire family, with 5 Bedrooms and 3 Full Bathrooms. The clean lines of this curb appeal are accented with handsome Hardy Board siding. The triple attached garage is fully finished and heated to offer the FIRST three indoor parking spots. Once inside you will appreciate the pride of ownership and meticulous maintenance of this home. Handscraped hardwood flooring leads you through the hub of the main level. The living room is anchored with a cozy gas fireplace, flanked by built-in shelving. The kitchen features two-tone custom cabinetry, gorgeous granite countertops, and a convenient corner pantry. Dine inside or step thru the garden door to enjoy lounging on the expansive composite deck. The backyard boasts a large shed and raised garden bed. With easy access to the 23' x 23' SHOP, you will find your escape! Fully finished and heated, an exquisite epoxy floor, and featuring a 2-piece bathroom!! You may never leave! Back inside you will find the spacious primary bedroom on this floor. A 3-piece ensuite bath, including a double shower, and wonderful walk-in closet make for a comfortable retreat. An additional bedroom, 4-piece bathroom, and home office provide convenient accommodations. The luxury of main level laundry are an added bonus. Head down to the basement to hang out in the fantastic family room. Under floor heating adds a cozy comfort to the space. Entertain with ease while making use of the beautiful wet bar. Three generous bedrooms and a 4-piece bathroom complete this lower level. Some upgrades include Central Air, On Demand Water, and a Sonos Sound System on the deck and throughout the home. The vibrant community of Blackfalds is blossoming and offers loads of resources and amenities. Just minutes from both Red Deer and Lacombe. What more could you wish for?? Schedule your showing today!! (id:51989)
RE/MAX Real Estate Central Alberta
456 69 Street
Edson, Alberta
Affordable, Updated & Move-In Ready in Desirable Glenwood! This spacious 3-bedroom, 1.5-bath home sits on an impressive 21,761 sq ft lot (almost half an acre) in a sought-after neighborhood. Enjoy peace of mind with extensive updates throughout, including new windows, doors, flooring, kitchen cabinets, shingles, and a new deck perfect for relaxing or entertaining. The detached garage is fully insulated and sheeted, with power and gas recently installed—ideal for a workshop or extra storage. Whether you're a first-time buyer, growing family, or looking for more outdoor space, this property offers incredible value and comfort. Don't miss out on this Glenwood gem! (id:51989)
Century 21 Twin Realty
74019 Township Road 452
M.d. Of, Alberta
Looking for rural tranquility and the convenience of location? Look no further than with this stunning 9.98-acre property, ideally situated just 10 minutes from Wainwright and accessible via paved roads. Spanning over 1,900 square feet on the main floor, this charming home features three spacious bedrooms, including a primary suite with a walk-in closet, along with two separate 4-piece bathrooms for added convenience. The kitchen has been updated with white cabinetry with plenty of space to work in! While a cozy wood-burning stove in the living area creates a warm and inviting ambiance, this home is the perfect example of modern and farmhouse charm. Updates in the home include 100 amp electrical panel and a newer furnace, with a hot water on demand system available for connection. Versatile living spaces abound in the basement, which offers generous storage options and two separate living areas, providing ample room for relaxation or entertainment. Main floor laundry further enhances convenience, making daily life a breeze. The property is equipped with a detached garage and barn, both featuring power and the garage is prepared for heating, along with a dedicated dog run. The barn can be set up with stalls for horses/livestock and a water bowl for livestock, making it an ideal haven for animal lovers. This incredible property combines the beauty of acreage living with easy access to town, making it a rare find for anyone looking to embrace a country lifestyle without sacrificing modern amenities. Don’t miss out on the opportunity to make this outstanding property your new home! (id:51989)
Coldwell Banker Battle River Realty
660 171 St Sw
Edmonton, Alberta
Welcome to this fully finished charming home—a well-cared-for 4-bedroom, 3.5-bathroom home in the desirable Langdale community. With a fully finished basement and pond views from the upstairs bedroom, this move-in ready home offers space, comfort, and flexibility. The open-concept main floor features hardwood in the living room, a cozy corner fireplace, granite countertops, and stainless steel appliances. Upstairs includes three bedrooms, a vaulted-ceiling bonus room, and a peaceful primary suite overlooking the pond. The finished basement includes a rec room, fourth bedroom, full bath, wet bar, and built-in surround sound system. The backyard is fully fenced with a deck and open green space—perfect for relaxing, BBQs, or letting kids and pets enjoy the outdoors. Also includes central vacuum and a double attached garage. Close to schools, parks, trails, and Currents of Windermere shopping. (id:51989)
Maxwell Devonshire Realty
112, 1616 Saamis Drive Nw
Medicine Hat, Alberta
River view one bedroom plus living room located in Axxess condos. This main floor unit has full river valley views from southern exposure. Primary bedroom is a good sized and separate living room/den plus an eat in kitchen area with sliding doors to the covered deck. The four piece bathroom also has the laundry area. Well kept building, this unit comes with an assigned parking stall with plug in outside. This unit is being sold "as is, where is" on date of possession. (id:51989)
Maxwell Canyon Creek
13010 Township Road 434
Rural Ponoka County, Alberta
Looking for a "Little Piece of Paradise"? This 10 acre parcel is located minutes from Gull Lake and includes a 1330 sq ft custom built bungalow. Home is built on slab with ICF Frostwall... Beautiful and functional design with open living space to the front. Kitchen is adorned with bright, white cabinetry with island and Quartz countertops, large walk-in pantry & farmer sink. 2 bedrooms & 2 baths. Large Laundry Room/Sewing Room with extra sink, an abundance of cabinets and direct access to back deck. Primary Bedroom includes a large walk-in closet and 5 pce ensuite with the deep Baine Ultra Air Tub...your own little spa. No shortage of storage. Enjoy the yard from the front veranda or the back deck. Yard has been well designed with fruit trees, garden beds and round about driveway. Detached Double Car Garage (26x32) is heated. 36x36 Metal Shop with infrared heat includes a number of work tables and air compressor. Large 40ft C-Can with doors on each end is also included. Property is fenced and could easily handle a few animals. (id:51989)
RE/MAX Real Estate Central Alberta
76 Cityscape Grove Ne
Calgary, Alberta
Welcome to this beautiful home located in Cityscape. Boasting 3 spacious bedrooms upstairs and big Bonus room. The Master bedroom boasts a spa like 5 piece en-suite with soaker tub, his & her spacious walk in closet. Open concept main floor with spacious living room with gas fire place, a den/office and 2pc bath. The kitchen is complete with stainless steel appliances and a large island. Undeveloped basement .SEPARATE Side Entrance. Priced for quick sale. (id:51989)
Century 21 Bravo Realty
14 Hammett Ga
Spruce Grove, Alberta
Introducing a beautifully crafted, brand new SIDE BY SIDE DUPLEX in the sought-after Hilldowns community of SPRUCE GROVE. Spanning nearly 1,673 sq. ft., this home offers an ATTACHED DOUBLE GARAGE and a SEPARATE SIDE ENTRANCE- TWO WINDOWS IN THE BASEMENT perfect for a future legal basement suite. The main floor features a bright open-concept layout with premium finishes and a versatile den. Upstairs, enjoy a spacious bonus room, THREE generously sized BEDROOMS, TWO FULL BATHROOMS, and a convenient laundry room. Thoughtfully designed for both style and function, this home is ideal for families or investors. Ready for JUNE POSSESSION—your opportunity to live and invest in comfort! (id:51989)
Maxwell Polaris
639 173 Av Ne
Edmonton, Alberta
Welcome to the Brooklyn built by the award-winning builder Pacesetter homes and is located in the heart of North East Edmonton's newest communities of Marquis. Marquis is located just steps from the river valley . The Brooklyn model is 1,648 square feet and has a stunning floorplan with plenty of open space. Three bedrooms and two-and-a-half bathrooms are laid out to maximize functionality, making way for a spacious bonus room area, upstairs laundry, and an open to above staircase. The kitchen has an L-shaped design that includes a large island which is next to a sizeable nook and great room with stunning 3 panel windows. Close to all amenities and easy access to the Anthony Henday and Manning Drive. This home also ha a side separate entrance and two large windows perfect for a future income suite. *** This home is under construction and will be complete by this August and the photos used are of the same style homes but colors and finishings may vary*** (id:51989)
Royal LePage Arteam Realty
122 Evanscove Circle Nw
Calgary, Alberta
Welcome to this breath-taking Two-Storey home exquisitely renovated in this beautiful coveted community of Evanston NW Calgary with over 3001 sq ft of living space. The main level on entry glows with a great open ambiance with abundant light and windows. The main floor also features brand new flooring along with kitchen having all brand new stainless steel appliances that comes with a backsplash that radiates beauty with Blanco granite countertop. Also you have an extended living room space to host guest or large family gatherings. Outside by the extended living room you have a beautiful newly stained deck for the summer barbeque. Did I mention that the home comes with a Central Air Conditioner for those hot Summer. Upstairs you have four generously sized bedrooms and as well as a special bonus room. The master bedroom is very spacious and comes with its own Electric fireplace and features a bathroom with a beautiful bathtub and with a separate standing shower and double vanity. The newly fully developed LEGAL SUITED BASEMENT comes with a separate side entry with all kitchen stainless steel appliances. This would be your Mortgage Payments Helper. Outside the home is a large beautiful deck with a gas line for barbecue. The home had it's roof shingles, Sidings, Gutter and Downspouts all replaced in October 2024. The home is located near top rated schools including Kenneth D. Taylor and a brand New middle school currently being built near Evansford drive. Furnace, Vents, Dryer vents and fire place were professionally cleaned July 2024. . The Furniture is virtually staged in the pictures . Call your favorite realtor today for viewing. (id:51989)
Premiere Realty Direct
#1003 11969 Jasper Av Nw
Edmonton, Alberta
Welcome to The Pearl, 36 floors in downtown Edmonton, the vision of downtown living. Views of the River Valley, Victoria Golf Course & Jasper Ave, the sun rises & sets out your window. Leave all your worries behind & enjoy the finer things in life. Restaurants, shopping, entertainment & public transit steps away. Accessing The Pearl, you’ll experience the unique architecture & luxurious feel, be greeted by the concierge & whisked up to your condo featuring a lavish floor plan, 1250sqft of living space, privacy glass windows floor to ceiling, 3 balconies, and in suite laundry. Central kitchen & dining areas, 2 separate living rooms & fire places lead to bedrooms on opposite sides of the suite, each with their own baths, steam shower/tub, walk in closets, built in shelves & views for a lifetime. Murphy bed & wall unit included. Amenities include; advanced security & cameras, party facilities for private gatherings, patios, weight & cardio exercise rooms, car wash, secure storage & 2 parking stalls. (id:51989)
RE/MAX Real Estate
305, 730 5 Street Ne
Calgary, Alberta
OPEN HOUSE SATURDAY APRIL 26, 12 - 3 PM & SUNDAY APRIL 27, 2 - 4 PM. Welcome to this stylish and spacious 2-bedroom, 2-bathroom condo offering incredible value in one of Calgary’s most sought-after inner-city locations! Situated walking distance to the river pathway system, downtown, and only 2 blocks from the pedestrian only stairway into vibrant Bridgeland, this home combines urban convenience with a peaceful park-side setting.Inside, you'll love the open-concept layout filled with natural light and park views from the living room, balcony, and primary bedroom. The modern kitchen features sleek finishes, a massive island perfect for entertaining, and ample cabinet space. The primary bedroom includes a walk-through closet and private ensuite, while the second bedroom and full guest bath provide flexibility for roommates, guests, or a home office.Additional highlights include an in-suite laundry and storage room, titled underground parking, and a separate assigned storage locker. The secure, well-maintained building offers elevator access, visitor parking, and a welcoming community feel.With Bridgeland and Renfrew’s cafés, restaurants, shops, and parks at your doorstep, plus easy access to transit and the downtown core, this is inner-city living at its best! (id:51989)
Cir Realty
19011 20 Av Nw
Edmonton, Alberta
Introducing the Apparition by Look Master Builder, a stunning 3-bedroom, 2.5-bathroom, two-story home with a front attached garage, situated on a spacious pie-shaped lot in the desirable community of Rivers Edge. Step inside to an open-to-above entry foyer that flows into the main floor's open concept living space. The kitchen features a central island and an adjacent eating nook, while a cozy electric fireplace with a mantle anchors the great room. The main floor also includes a den/office, and a walkthrough mudroom leads to a convenient pantry. Upstairs, you'll find a spacious bonus room and a luxurious primary bedroom, complete with a sitting area with a vaulted ceiling, and a lavish five-piece ensuite with a soaker tub, dual sinks, and a standalone shower. Two additional bedrooms and a laundry room complete the upper floor, offering comfort and style for modern living. Photos are representative. (id:51989)
Bode
10 Karlyle Co
St. Albert, Alberta
Nestled in the sought-after community of Kingswood, this stunning 2-story PLUS versatile 3rd level loft offers over 5,000 sq ft of meticulously developed living area. The main floor showcases elegant hardwood throughout, custom Towne & Countree crafted kitchen w/quartz counters, handmade tile backsplash, Wolf induction range, stainless steel appliances & spacious island with bar fridge. The adjacent dining & living rooms include a cozy gas fireplace for a warm & inviting atmosphere. Upstairs, the primary retreat offers a luxurious walk-in closet & 5 pce ensuite. A family room (COULD BE ADDITIONAL BEDROOM), bedroom, 5 pce bath & laundry room complete the second floor. The 3rd floor loft adds extra living space & ADDITIONAL BEDROOM POTENTIAL. The fully developed basement features a large rec room, bedroom & 3 pce bath. Other highlights: lifetime cement tile roof, triple heated garage (hoist height), A/C, beautifully landscaped pie-shaped lot, deck, patio, fountain & mature trees. Truly a one of a kind 10+! (id:51989)
RE/MAX Elite
#37, 51218 Rge Rd 214
Rural Strathcona County, Alberta
Feel the peace and serenity in this lovely 13.69 ACRE LAKEFRONT COUNTRY ESTATE nestled on Cooking Lake. The recently completed home and shop (2023) are the epitome of modern, luxury country living. A perfect combination of privacy & convenience, w/ 15 min access to Sher. Park & Edmonton. Surrounded by the sights and sounds of nature and abundant wildlife, a peaceful stroll brings you to the lakeshore. BUILT WITHOUT COMPROMISE. Seldom found, the level of craftsmanship and finish in this charming and spacious carriage style home is remarkable. Natural light and outdoor access is the theme throughout this 4 bed, 3.5 bath masterpiece. Luxury ensuite, & 4303 sq/ft of fin. living space. Fully equipped 1 bed In-Law Suite with sep. entrance. Natural materials, solid wood doors, top of the line Euroline windows, att. dbl. garage. Separate studio (part. comp - w/power, gas, internet) and adj. garden, accentuate the recreational outdoor space. MUST BE SEEN TO APPRECIATE this stunning home and idyllic location! (id:51989)
Maxwell Devonshire Realty
312 Saddlelake Drive Ne
Calgary, Alberta
Welcome to this impeccably maintained, custom-built 2-storey home with a fully developed basement, located in the desirable Saddlelake Drive in Saddleridge! Perfect for a growing family, this home is close to schools (Public & Catholic), transit (bus & C-Train), shopping, the Genesis Centre, and offers quick access to Stoney Trail and Calgary International Airport. As you step inside, you're greeted by a grand tiled foyer with soaring open-to-above ceilings, gleaming hardwood floors, and elegant light fixtures. The layout offers a spacious formal living and dining area, flowing into a cozy family room with a gas fireplace, built-in entertainment unit, and plenty of natural light. The beautifully upgraded kitchen features extended ceiling-height cabinetry, granite counters, a gas stove, stainless steel appliances, chimney hood fan, raised island with breakfast bar, and a corner pantry. The breakfast nook opens onto a deck and landscaped backyard with flower beds. Upstairs, enjoy a large bonus room, 3 bedrooms including a luxurious primary suite with a 5-pc ensuite (jetted tub, double sinks, standing shower) and walk-in closet, plus a full bath and walk-in laundry room.The fully developed illegal basement suite has a separate entrance, its own laundry, and additional storage—ideal for extended family or rental potential. Style, space, and location—this one truly has it all! Don’t miss your chance to view it. (id:51989)
Prep Realty
3, 828 8 Avenue Ne
Calgary, Alberta
*VISIT MULTIMEDIA LINK FOR FULL DETAILS & FLOORPLANS!* BRAND NEW TOWNHOME PROJECT COMING SOON TO RENFREW! With 4 upper-level units, and 4 lower-level units, this modern townhome project is sure to impress, with time still left to upgrade or customize! This lower-level unit boasts a sunny main floor plus a FULLY FINISHED BASEMENT totalling over 900 sq ft of developed living space, with 2 beds & 2.5 baths. The main floor showcases luxury vinyl plank flooring, and an open-concept layout with central kitchen boasting 2-tone slab-style cabinetry, tiled backsplash, quartz countertops, a central island with bar seating, and stainless steel Samsung appliances including a French-door refrigerator and ceramic top stove. The adjoining dining area and living room provide the perfect family mealtime and entertaining setting, while a stylish 2-piece powder room completes the main level. Downstairs, 2 spacious bedrooms and 2 full bathrooms await. Both of these 4-piece bathrooms feature a tiled tub/shower combo, and vanities with quartz counters. Completing the basement is a convenient laundry closet with a stacked washer/dryer. Stylish and durable, the exterior features Hardie Board and Smart Board detailing, and brushed concrete steps and walks. Long favoured by families, Renfrew is a tranquil community full of tree-lined streets and park space, featuring multiple schools such as Children’s Village School, Colonel Macleod School, St. Alphonsus School, and Stanley Jones School, along with sports fields and parks. The Renfrew Community Association is located just adjacent this property, offering another playground and an ice rink in the winter - there is little need to venture outside the area! This neighbourhood is surrounded by numerous shopping and dining options, including Diner Deluxe, Boogie’s Burgers, and more, in the neighbouring community of Bridgeland. Enjoy convenient access to Calgary’s downtown core and major roadways for quick travel around the city. *Interior photos are samples taken from a past project - actual finishes may vary. **RMS measurements derived from the builder’s plans and are subject to change upon completion. (id:51989)
RE/MAX House Of Real Estate
402c, 5601 Dalton Drive Nw
Calgary, Alberta
Excellent top floor two bedroom, near U of C and Dalhousie C Train station. Recently upgraded including countertop, vinyl plank flooring, interior painting, vinyl windows. Very quiet location, south facing with lots of sunshine, no one above you. Extra bike storage, parking stall near entrance (id:51989)
Royal LePage Solutions
