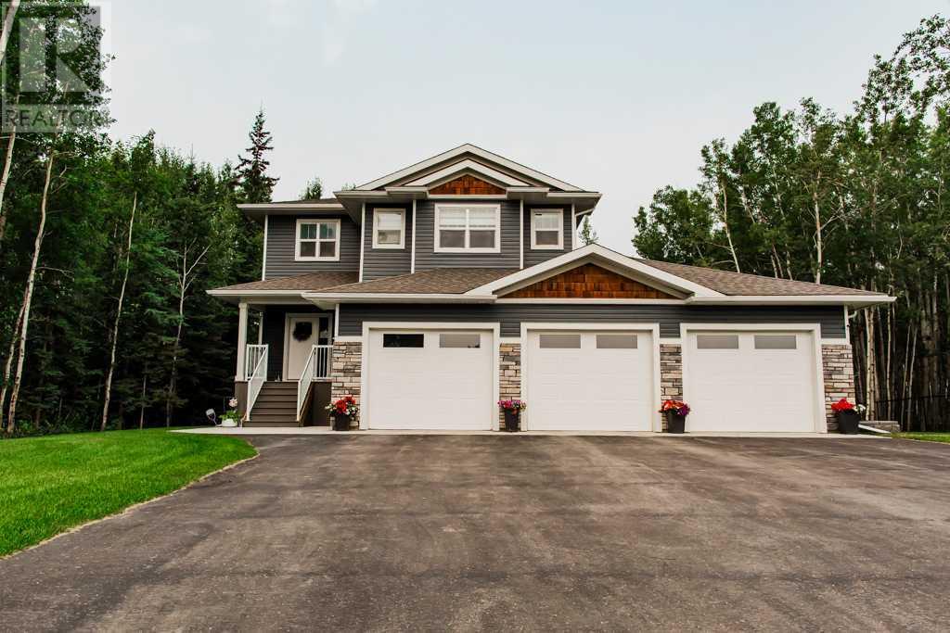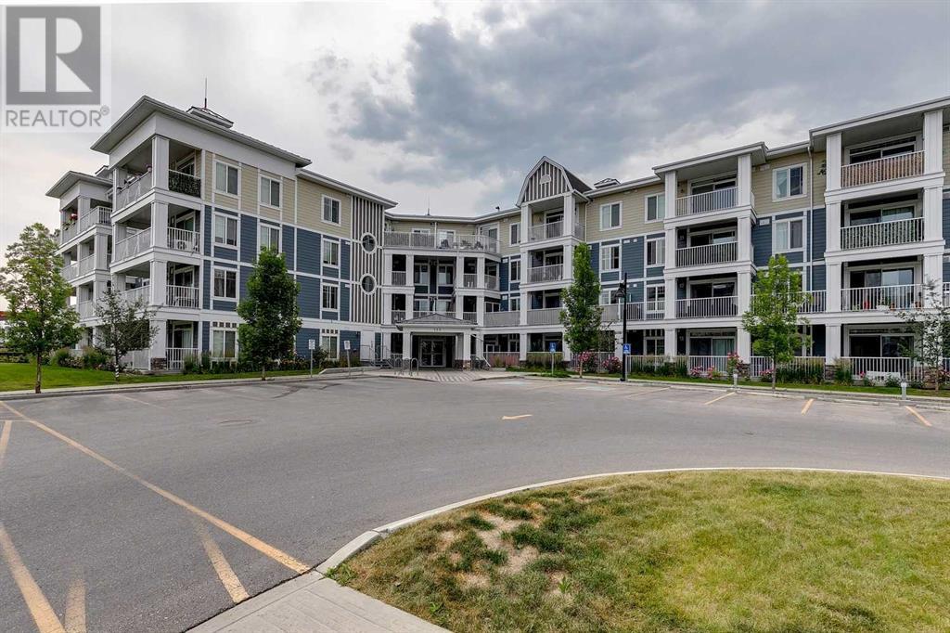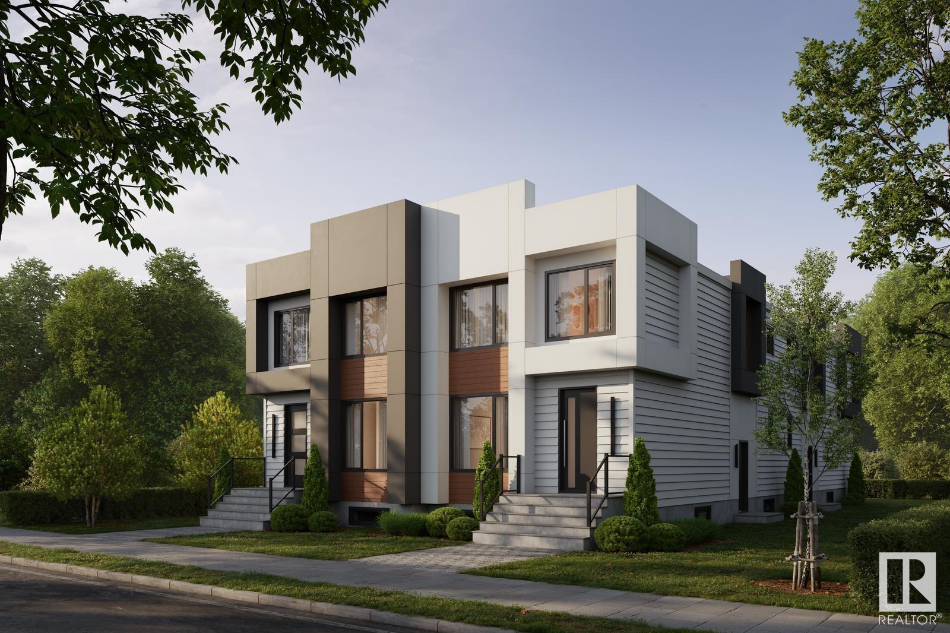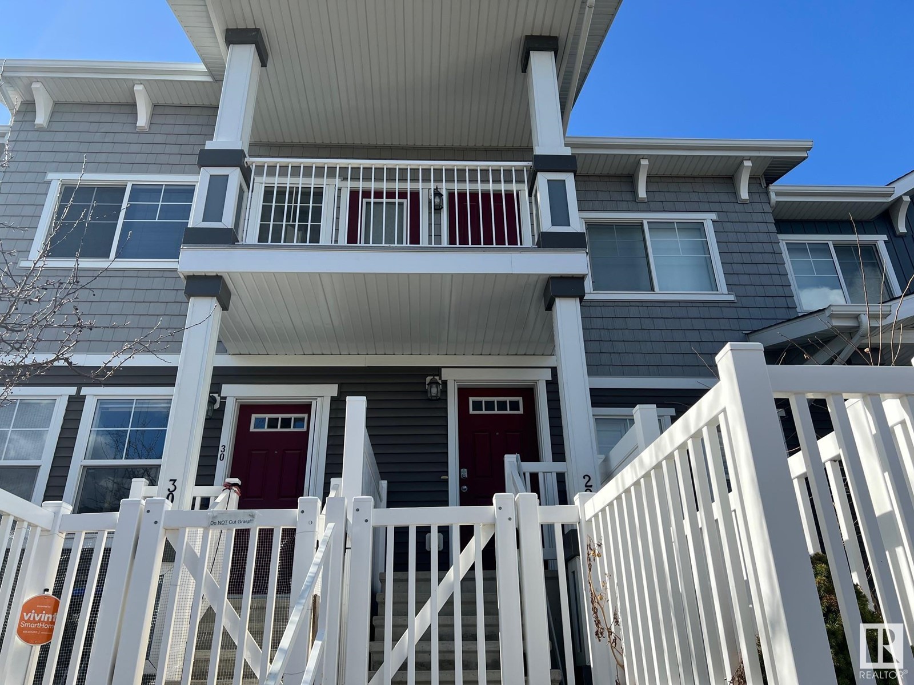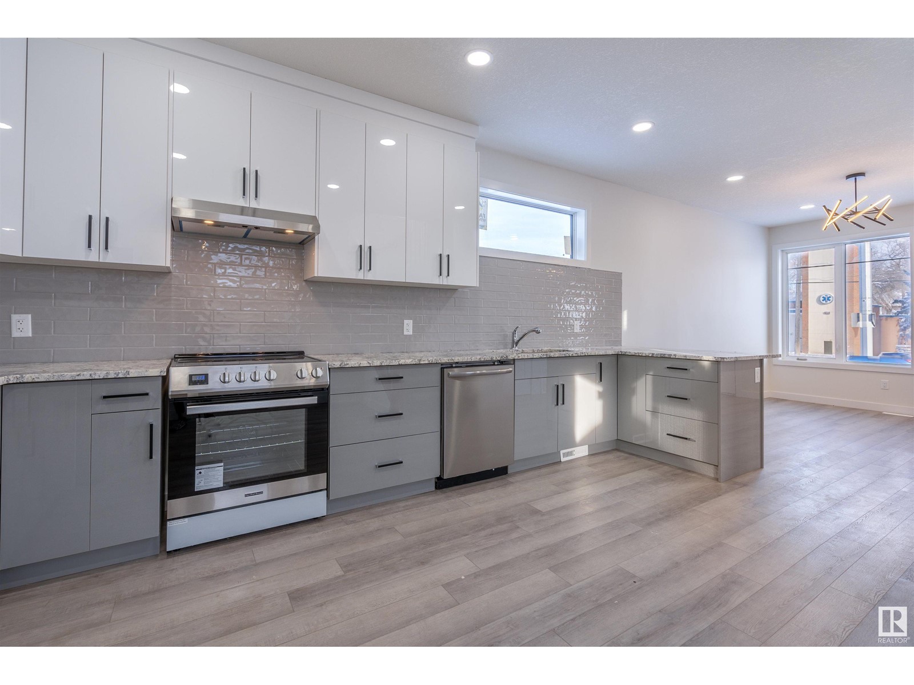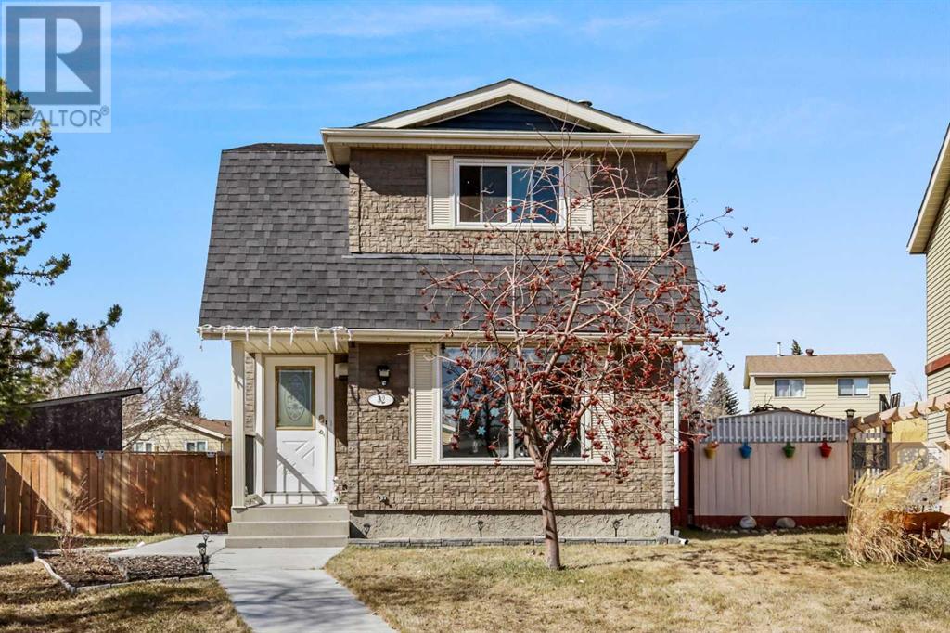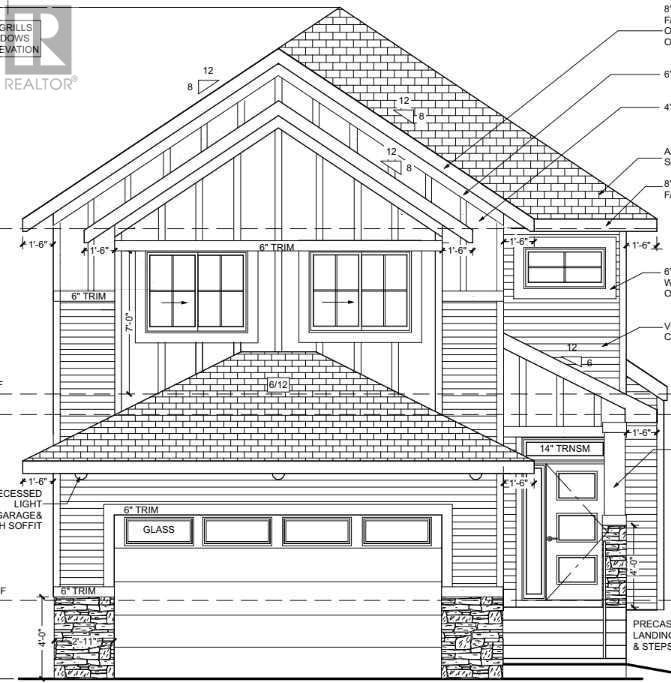looking for your dream home?
Below you will find most recently updated MLS® Listing of properties.
7614 62 Avenue
County Of, Alberta
Welcome to Maple Ridge luxury; get ready to embrace your family lifestyle. Boasting 3 bedrooms and 2.5 bathrooms, this home is designed with the utmost attention to detail and high-end finishes and upgrades. As you enter, a spacious front entrance welcomes you with a large front room closet, or access from the triple car garage with a generous mudroom for practical storage. The interior features custom, high-end finishes, showcasing hardwood floors and beautiful tiles throughout. Quartz countertops grace the kitchen, Full size fridge freezer, wall oven and microwave and a gas cook top with pot filler. tall, vaulted ceilings in the kitchen and large dinning room, access to a beautiful custom covered deck, easy to install future screens. The living room offers beautiful hardwood floors, complementing the stunning upgraded wood-burning fireplace with stone. The main floor offers a 2-piece bathroom and a generously sized office with a build in desk and cabinets. The large open dining room has doors leading to a covered deck with composite decking for non maintenance and lux finishes, extending your living space outdoors. The floor plan combines an open concept layout with cozy elements, creating a perfect balance. Upstairs, you'll find three bedrooms and a large bonus room. The master suite is a haven with a spacious walk-in closet, a luxurious 6-piece bathroom, a large steam shower with duel shower heads, in floor heat in the upper bathrooms, and an abundance of windows to welcome in natural light. Two great-sized kids' bedrooms, a large main bathroom, and upper-level laundry with an upgraded laundry sink enhance the convenience and functionality of this home. Completing the upper level is a large south facing bonus room, perfect to gather and cozy up with a movie. The basement is open for development, offering tall ceilings, 5 large windows that are ground level, the potential to build 2 or 3 bedrooms, plumbed for a future wet bar or in law kitchen, another full bath room, a storage room, and a recreation room. The basement has in floor heat lines run for future in floor heat. So much potential the exterior of the property is meticulously maintained with professional development, with a landscaped yard with irrigation (control from your cell phone), RV parking, and paved parking for many vehicles. The heated 40 x 28 triple car garage, with 2 man doors, hot and cold taps and floor drains allowing to wash vehicles in the garage. A gravel pad is ready for a trampoline, and for the hot summer days enjoy AC. The landscaped paver flower beds, firepit area, and a hot tub pad contribute to the overall appeal of the outdoor space. An abundance of trees ensures ultimate privacy for your family to enjoy this beautiful setting. This Highmark home in Maple Ridge is not just a house; it's a luxurious retreat where thoughtful design and meticulous maintenance create a perfect haven for your family. Current MLS photos were from owner occupancy and do not reflect the current staging (id:51989)
Century 21 Grande Prairie Realty Inc.
401, 110 Auburn Meadows View Se
Calgary, Alberta
Welcome to Unit 401 at 110 Auburn Meadows View SE — a top-floor gem offering stunning mountain views, lake access, and an exceptional lifestyle in Auburn Bay. This bright and stylish two-bedroom, two-bathroom condo features an open-concept layout with upscale finishes throughout, including quartz countertops, rich laminate flooring, stainless steel appliances, and convenient in-suite laundry. The kitchen is beautifully appointed with dark cabinetry, sleek quartz counters, a spacious pantry, and a full stainless appliance package. The living and dining areas provide ample space to entertain or relax, all bathed in natural light. The primary bedroom includes a walk-in closet and a private 3-piece ensuite, while the second bedroom is conveniently located next to a 4-piece bath. A versatile den makes the perfect home office or tech nook. Enjoy access to Auburn Bay Lake — perfect for beach days, swimming, and year-round activities. Plus, you're just a short walk to all the amenities of Auburn Bay and Mahogany, including restaurants, grocery stores, and boutique shops. Heated underground parking and an assigned storage unit complete the package. Don’t miss your chance to live in one of Calgary’s most sought-after lake communities — book your private showing today! (id:51989)
Paramount Real Estate Corporation
399 Hotchkiss Manor Se
Calgary, Alberta
**OPEN HOUSE- MAY 04 FROM 1 PM TO 3 PM** BE THE FIRST ONE TO LIVE IN THIS BRAND-NEW HOUSE!! This 3 +1 BEDROOMS with 2,289 sq feet living space AMAZINGLY DESIGNED home by BROADVIEW has plenty of room for the entire family to enjoy. The main floor boast luxury vinyl flooring throughout, SEPARATE LIVING AND FAMILY ROOM perfect to entertain many guests. An open floor plan with LIVING ROOM & DEDICATED DINNING AREA that can fit 6-chair table easily, SPACIOUS L-SHAPED KITCHEN WITH CENTRE ISLAND & QUARTZ COUNTERTOPS, CHIMNEY HOOD FAN, BUILT IN MICRO-WAVE, GAS RANGE. The upper level has SPACIOUS MASTER BEDROOM WITH WALK IN CLOSET AND 4-PC EN-SUITE. This floor also has two good size bedrooms, laundry room and a full bathroom. NEWLY developed LEGAL SUITE has SIDE ENTRANCE, SEPRATE FURNACE, 9 ft CEILING, has spacious living room, L- shaped kitchen with QUARTZ COUNTERS/STAINLESS STEEL APPLIANCES, GENEROUS size bedroom, full bath and separate laundry area. Easy access to Stoney/Deerfoot Trail, shopping, South Health Campus, schools, Sikome Lake- Fish Creek Provincial Park. DON’T LET THIS SLIP AWAY, call your favorite realtor to book a showing to experience this amazing house in person!! OR CHECK OUT THE VIRTUAL TOUR! (id:51989)
Exp Realty
5308 48 Av
Wetaskiwin, Alberta
CHARACTER HOME! IMMEDIATE POSSESSION! NEW FURNACE! This 1073 sq ft 2 bed + den, 1 bath home has been refreshed & ideal for those looking for a budget friendly home with a massive 6500 sq ft lot! Newer laminate & tile flooring, vinyl siding, exterior doors, windows, & chainlink fence & more. Open concept living / dining space on the main floor, laundry, & mechanical room with a brand new furnace! Upstairs brings 2 good sized bedrooms, office / den, & 4 pce bathroom. The backyard is massive! Plenty of room to add a triple garage, RV parking, or enjoy your dream garden. Great investment opportunity to buy and hold for future development! (id:51989)
RE/MAX Elite
7719 132a Av Nw
Edmonton, Alberta
Introducing a remarkable 4-plex featuring 8 well-appointed units, offering a total of 20 bedrooms and 16 bathrooms. This property presents an exceptional investment opportunity with the potential to generate over $172,800 in annual income. The design accommodates a separate entrance for the legal basement suites, enhancing privacy and rental flexibility. The open-concept design is complemented by beautiful finishings, creating a modern and inviting atmosphere. Located in a desirable neighborhood, roughly 15 mins from core downtown, near public transportation, 2 schools, parks, shopping centres and a mall near by (id:51989)
Sable Realty
67 Royston Heath Nw
Calgary, Alberta
FINISHED WALK-OUT BASEMENT***LEGAL SUITE ***DUAL KITCHENS***DUAL LAUNDRY ROOMS*** DUAL HIGH-EFFICIENCY FURNACES***DUAL ELECTRICAL PANELS***AC***WATER SOFTENER***FULL-SIZE DECK***FULLY UPGRADED THROUGHOUT. This stunning property features nearly 3,200 sq ft of living space, including a legal suite with its own kitchen, laundry, high-efficiency furnace, and electrical panel – perfect for rental income or extended family living. Designed with luxury and functionality in mind, this home boasts top-tier upgrades throughout. Highlights include oversized doors and windows, enhanced insulation, and a full-sized deck that offers exceptional outdoor space. Every detail, from construction to finishing touches, was thoughtfully selected to provide the highest quality. Don't miss this rare opportunity to own a premium property built to perfection!Step into this elegantly designed, high-spec open-concept home that combines luxury with practicality. The kitchen is the centerpiece of the main floor, featuring a chef-inspired design with full-height light blue cabinetry, an oversized island with quartz countertops, and a stainless steel appliance package. A spacious walk-in pantry offers additional storage, making this kitchen as functional as it is beautiful. This inviting space seamlessly connects to the dining area and the expansive great room, making it perfect for entertaining or everyday living.The main floor includes a spacious dining area and a great room with soaring ceilings, a cozy fireplace, and luxurious vinyl plank flooring, all complemented by 9-foot high ceilings throughout. A convenient two-piece bathroom and a practical mudroom add to the functionality of the home. Upstairs, you'll find a flexible and spacious bonus room, perfect for relaxation or entertainment, along with a stunning primary suite that is both luxurious and tranquil, offering scenic views in the distance. The suite features a spa-like five-piece ensuite with a freestanding soaking tub, a tiled s hower, dual vanities, and a generous walk-in closet. Two additional well-appointed bedrooms and a luxurious four-piece bathroom with dual vanities provide comfort and convenience for family or guests. A spacious laundry room completes the upper level, adding practicality to this thoughtfully designed home. In the basement, you'll find a stylish and fully functional kitchen, a dining area, and a bright and spacious living room. A large living room paired with a 4-piece bathroom makes this legal suite an excellent option for generating additional income.This home faces a large green space and a children’s playground, adding extra value to the property. Located in Calgary’s northwest, near the renowned Bow River, this community offers unparalleled convenience. The LRT station and the popular Baker Park and Bowness Park are just minutes away, and downtown Calgary is a mere 20-minute drive. Don’t hesitate—contact your agent today to schedule a viewing! (id:51989)
Homecare Realty Ltd.
1935 68 St Sw
Edmonton, Alberta
Community of Summerside welcomes you with this OUTSTANING BUNGALOW-2-LOVE! Incredible curb appeal on huge pie lot featuring quaint front porch, professional landscaping, newly stained fence & backyard oasis complete w/natural gas fire-pit, gardens & awesome composite deck w/storage. Built by Bedrock Homes this SOLAR READY home (conduit installed to furnace) offers 2769 sq feet of livable space & features fully finished basement complete w/enormous Rec Room, gas F/P, bar, 2 spacious bdrms, 4pc bath & plenty of storage. Recent updates include paint main-level, pot lights, new garage door & sealed exposed aggregate driveway. Heart of home is open concept GREAT ROOM featuring gas F/P & abundance of natural light. Chef’s kitchen showcases centre island w/granite countertops/under cabinet storage, upscale SS appliances/lighting, pantry, wine cubby & dinette w/garden door access to backyard. Private owner’s suite is complimented by luxurious 5pc ensuite/WIC. Main level laundry & oversized garage. MUST SEE HOME!! (id:51989)
Real Broker
224, 901 Mountain Street
Canmore, Alberta
Beautiful 1,032 sqft rare end unit at Grande Rockies Resort! Enjoy relaxing on the warm SW facing patio taking in the stunning views of Ha-ling mountain and the Three Sisters surrounded by attractive mountain architecture! This premium end unit is one of only 2 units that has abundant natural light & spectacular views of mountains & trees on all three sides! You will appreciate the spacious L-shaped living & dining area with vaulted ceiling and the extra fine touches throughout like the granite counter tops, slate flooring, gas fireplace, larger bedrooms & bathrooms with vessel sinks. Grande Rockies is the only short-term rental condo building with a fantastic indoor pool with water slide & indoor/outdoor hot tub making it consistently popular year-round. Other popular amenities include a fitness room and the Grande Restaurant downstairs to relax after your day outside. Ideally located a short walk from grocery stores, café’s & restaurants. This is a fantastic opportunity to own property & generate strong income on Airbnb! (id:51989)
Coldwell Banker Lifestyle
25 Hickory Tr
Spruce Grove, Alberta
IMMACULATE! TOTALLY UPGRADED! A STEP ABOVE THE REST! THIS INCREDIBLE FULLY FINISHED 2 STORY HAS 2530 SQ FT OF LIVING SPACE, 3 BEDROOMS, AND 4 BATHS. RECENT UPGRADES INCLUDE PAINT, GEM CUSTOM MAPLE CABINETS THROUGHOUT WITH KITCHEN QUARTZ COUNTERTOPS, APPLIANCES, SUBWAY TILE BACKSPLASH, UNDERMOUNT-SINK, WALK-IN PANTRY, FLOORING, NEW PLUMBING FIXTURES, AND A SINGLE LEVEL LARGE ISLAND. DINING AREA IS OPEN CONCEPT. MAIN LIVING AREA HAS NEW VINYL FLOORS AND 9 FOOT CEILINGS. MAIN FLOOR ALSO HAS A HALF BATHROOM, LAUNDRY, AND A LARGE ENTRANCE. UPPER LEVEL HAS A VAULTED BONUS ROOM, NEW CARPET THROUGHOUT, KING-SIZED PRIMARY BEDROOM WITH WALK-IN CLOSET WITH CUSTOM SHELVING, FULLY UPGRADED ENSUITE, 2 SECONDARY BEDROOMS, AND A FULLY UPGRADED MAIN BATH. BASEMENT IS COMPLETED WITH A GIANT REC ROOM, MURPHY BED, BATHROOM AND UTILITY ROOM. FURNACE AND HOT WATER ON DEMAND ARE NEW. GARAGE IS 23X24, HEATED WITH POLYUREA FLOORS. SOUTH FACING REAR YARD IS PRISTINE! GREAT LOCATION LESS THAN 1 BLOCK FROM WALKING TRAILS (id:51989)
Royal LePage Noralta Real Estate
229 4 Street Nw
Sundre, Alberta
** JUST in time for SPRING ** This well-maintained mobile home sits on its OWN spacious lot, providing plenty of room to add a GARDEN or two. Mature trees will create a BEAUTIFUL backdrop for colourful flowers and vegetables. If you have MOBILITY issues, you will APPRECIATE the gentle grade of the WHEELCHAIR RAMP !!. There is also a front PARKING pad for easy access to the ramp, which leads to a covered DECK and then into the home. There is a metal-clad CARPORT at the back with back-alley access and a matching garden shed for storage. The interior highlights a CLASSIC mobile home DESIGN, featuring TWO bedrooms and a bathroom at one end, while the PRIVATE PRIMARY bedroom, complete with an en-suite bathroom, is situated at the opposite end. The main living areas, including the KITCHEN and DINING, are located between. The SPACIOUS kitchen and dining area truly serve as the HEART and SOUL of this home, offering ample cupboard space, storage, and countertops. Newer appliances and a MODERN backsplash complement the tile-like flooring, providing a nice CONTRAST against the darker cabinets. A unique GLASS partition separates the kitchen and dining room from the living room, creating a CREATIVE focal point while subtly TRANSITIONING between the two areas. The living room walls feature a LOVELY SHADE of blue that harmonizes well with the furniture and the RICH-TONED laminate flooring. A main bathroom separates the two bedrooms, and the larger of the two bedrooms occupies the ENTIRE end section and is very spacious. For added PRIVACY, the primary bedroom is located at the opposite end and feels like a RETREAT, featuring an oversized space, a huge DOUBLE closet, and a full 4-piece ensuite bathroom. The FURNACE was REPLACED last year, and the HOT WATER TANK is only 5 years old. The bathroom SINKS have been UPGRADED, and the roof SHINGLES and SKYLIGHT are approximately 10 years old. ** HOME OWNERSHIP ** complete with mobility access ** IS ATTAINABLE ** Sundre is a VIBRANT comm unity with a lot to OFFER its approximately 2,800 residents. It features a full ARENA, CURLING RINK, professional RODEO, and GOLF COURSES, INDOOR POOL, as well as MILES of groomed and natural WALKING and HIKING trails. HOSPITAL, DOCTORS and DENTISTS. You'll also find a variety of EATERIES, coffee shops, and local BUSINESSES in the area. **WELCOME HOME** (id:51989)
Century 21 Westcountry Realty Ltd.
1510 Graydon Hill Pt S Sw
Edmonton, Alberta
Beautiful 2 Storey Semi detached with DOUBLE ATTACHED GARAGE nestled in the desirable Graydon Hill community. This upgraded home is an entertainer's delight with a full walk in closet at the front entrance and offers the perfect mix of luxury, comfort, and family friendly living. The bright open concept main floor features a welcoming living room with a cozy gas fireplace, a chef inspired kitchen with granite countertops, stainless steel appliances, and a generous eat up bar. The dining area flows into the professionally landscaped backyard with stone patio, mature trees, and five raised garden boxes. Upstairs includes a large bonus room and three spacious bedrooms, including a stunning primary suite with walk in closet and ensuite. Bathrooms upgraded with granite countertops and LED backlit anti fog mirrors. Advanced allergist-recommended HVAC and AC. Located on a quiet cul-de-sac with nearby walking paths, ponds, LRT extension, a golf driving range (4 min walk), golf, shopping, and schools. (id:51989)
Maxwell Polaris
154 Coopersfield Way Sw
Airdrie, Alberta
Hello, Gorgeous! Welcome to 154 Coopersfield Way SW in Airdrie, a stunning 5-bedroom, 3.5-bathroom home offering over 4,000 sq ft of beautifully finished living space, including a fully developed basement. Located on a premium corner lot in the award-winning community of Cooper’s Crossing, this home features a professionally landscaped south-facing backyard with permanent Gemstone lighting, a composite deck with built-in BBQ, fire pit area, underground sprinklers, and a storage shed. Inside, the home boasts a bright, open-concept layout with 22’ ceilings, a double-sided gas fireplace, and oversized windows that flood the space with natural light. The chef’s kitchen includes a gas cooktop, wall oven, walk-through pantry, ceiling-height cabinetry, and a large island ideal for entertaining. The main floor also features a private office with a barn door, spacious mudroom with 4 built-in lockers, and an additional walk-in closet. Upstairs offers 4 bedrooms, a large bonus room, and a fully equipped laundry room with cabinets, counters, and sink. The primary suite includes a king-sized layout, spa-like ensuite with double sinks, air jet tub, tiled shower, and a large walk-in closet. The basement is builder-finished and offers a fifth bedroom, full bathroom, home gym, games area with pool table, living area, and thoughtful storage solutions throughout. Additional features include central air conditioning, a zoned furnace system for personalized comfort, water softener, and a heated double attached garage (25’6” x 20’1”). Within walking distance to schools, playgrounds, and pathways, this home blends luxury and function in one of Airdrie’s most desirable neighbourhoods. (id:51989)
Royal LePage Benchmark
40 Ellington Crescent
Red Deer, Alberta
Welcome to 40 Ellington Crescent, located in one of Red Deer’s most sought-after new communities—Evergreen. This neighborhood offers the perfect mix of natural beauty and urban convenience, with scenic walking paths, a tranquil pond, and easy access to schools, shopping, restaurants, and recreation. Whether you're out for a peaceful stroll or running errands, everything you need is just minutes away.This beautiful 2-storey home offers over 2,000 sq ft of thoughtfully designed space with 3 bedrooms, a spacious bonus room, and room to grow in the undeveloped basement. The main floor features a bright and open layout with large windows, a modern feature fireplace, and a garden door that leads to a 14’x10’ composite deck—perfect for summer evenings. The kitchen is both functional and stylish, featuring rich peppercorn-colored cabinetry, quartz countertops, a large center island, dry bar, and a walk-in pantry. Just off the kitchen, you’ll find a convenient mudroom and a 2-piece powder room.Upstairs, you’re greeted with a cozy bonus room, upper-floor laundry with built-in storage and a sink, and three well-sized bedrooms, including a primary suite with a walk-in closet and a beautiful 5-piece ensuite.The basement is ready for your ideas, with plenty of space for a future family room, bathroom, bedroom, and flex area. With modern finishes throughout and located in a community surrounded by green space, water features, and trails, this is more than just a home—it’s a lifestyle. (id:51989)
Exp Realty
4609 6 Street
Coalhurst, Alberta
Discover comfort, convenience, and modern living in this beautifully designed Bi-level home, located in the welcoming community of Coalhurst. From the moment you step onto the charming covered front porch, you’ll notice the attention to detail and thoughtful features throughout. Step into a bright and open front entryway complete with a convenient coat closet. The upper level boasts a spacious open-concept layout that seamlessly connects the living room, kitchen, and dining area. The well-appointed kitchen features stainless steel appliances, a walk-in pantry, ample cabinetry, and a central island with bar seating—perfect for entertaining. Step out onto the rear deck directly from the dining room to enjoy outdoor meals and sunshine. The main level also includes a comfortable bedroom, a 3-piece main bathroom, and a generous primary suite with a walk-in closet and 3-piece ensuite. Downstairs, you’ll find even more living space with a large family room, stylish wet bar, additional bedroom, full 3-piece bath, and a spacious laundry/storage area. The walk-out basement leads directly into the backyard oasis. Relax or entertain under the covered patio, complete with space for outdoor furniture. The fully landscaped yard includes an insulated shed, underground sprinklers with fertigation, and plenty of room to enjoy the outdoors. Don't miss your chance to own this exceptional, move-in-ready home with countless extras! (id:51989)
Century 21 Foothills South Real Estate
2, 5010 41 Ave
Athabasca, Alberta
Affordable space, smart layout, and low fees — all in one! This 3-bedroom, 3-bathroom townhouse-style condo offers incredible value whether you're a first-time buyer, a young family, or an investor looking for a solid rental. Enjoy the convenience of a single attached garage, a deck for outdoor relaxing, and 5 included appliances — making move-in simple. The super low monthly condo fees help keep your costs down at a time when monthly expenses just keep climbing. Inside. You'll find a practical layout with laundry conveniently located on the second level — a small detail that makes everyday life easier. Downstairs, a flex room in the basement offers space for a home office, workout area, or extra storage — whatever you need. A pleasantly appealing, functional home that gives you a lot for your dollar in a great location. (id:51989)
Royal LePage County Realty
17 Westlake Circle
Strathmore, Alberta
Welcome to this charming 2-storey semi-detached home with NO CONDO FEES and NO AGE RESTRICTIONS, perfect for comfortable family living! Located on a quiet street you can enjoy the welcoming front porch, ideal for relaxing with a morning coffee or watching your children play in the park across the street. Step inside the foyer with entry closet for storage and 17 ft. ceiling height open to above. Carry on into the spacious living room, that flows into a bright and functional kitchen with plenty of space for a kitchen table. Enjoy the convenience of a main floor powder room (2pc bathroom), and additional closet off back door on this main floor. Outside you have a deck to enjoy and nice sized backyard, with additional room for double parking accessed from large wide back alley. Plenty of space for a future garage. Upstairs, the home features 3 bedrooms, including a large primary bedroom, and 4 pc. bathroom. The lower level boasts a large rec. room, perfect for entertaining or a cozy movie night with an additional flex space for office or play area, and a large utility/storage area with laundry and additional refrigerator. This is a perfect property for first time homebuyers, those downsizing, or investors. It is located a short walking distance to Westmount Elementary School, Trinity Christian Academy, Strathmore Lakes lake, and to pathways/parks. (id:51989)
Real Estate Professionals Inc.
#29 7385 Edgemont Wy Nw Nw
Edmonton, Alberta
BEAUTIFUL STACKED TOWNHOUSE WITH SINGLE ATTACHED GARAGE, KITCHEN WITH GRANITE COUNTERTOPS, STAINLESS STEEL APPLIANCES, ELECTRIC WALL MOUNTED FIREPLACE, YOUR OWN BALCONY, LOW CONDO FEES, CLOSE TO ANTHONY HENDAY AND SHOPPING. (id:51989)
RE/MAX River City
253 Auburn Meadows Place Se
Calgary, Alberta
Welcome to this turn-key, spacious half duplex in the vibrant lake community of Auburn Bay. Backing directly onto an off-leash dog park, this home offers quick access to both Stoney Trail and Deerfoot, making it perfect for busy professionals or families on the go. Inside, you'll find almost 1,700 sq ft of living space with an incredible layout. Flooring includes hardwood, tile, laminate and carpet. This kitchen’s layout is perfect for family cooking and features granite countertops, dark cabinetry, a corner pantry, and a large island waiting for little chef helpers or guests. The open-concept main floor is ideal for entertaining or connecting with family. The loft is the perfect TV or gaming room. The generous primary suite includes a walk-in closet and full ensuite, while both secondary bedrooms offer plenty of space—one even has bonus storage for toys, a home office, or an epic walk-in closet. The unfinished basement is warm, with high ceilings ready for future development. Outside, enjoy summer BBQs on the large back deck with gas hookups, surrounded by a no-mow yard and garden space. The home includes a water softener, well-maintained furnace and hot water tank, an attached single garage, and driveway with enough space for two cars. Walk to shops, parks, childcare, and more—or take a short drive to the largest YMCA in Canada and all the amenities in nearby Seton. This home blends comfort, convenience, and community in one of Calgary’s most family-friendly neighbourhoods. (MLS# A2211409) (id:51989)
Royal LePage Benchmark
10446 142 St Nw
Edmonton, Alberta
Amazing opportunity to own a full duplex with legal basement suites on both sides. There are 8 bedrooms and 6 full bathrooms and two half bathrooms total in the building. Located in a great west-central Edmonton location, close to amenities, public transit and with very easy access to downtown Edmonton as well as being 10 minutes away from West Edmonton Mall make this a great investment opportunity. The property features an open main floor plan in both units as well as 3 bedrooms and 2.5 bathrooms on each side. Both legal basement units have 1 bedroom and 1 bathroom. Given the city of Edmonton zoning, possibility exists of adding a fifth unit as a garage suite. High end finishings are noticeable throughout the building with great attention to detail. Main floor is highlighted by a bright living room area that connects to the dining area and a modern kitchen featuring white cabinetry. Property comes equipped with full appliances. (id:51989)
RE/MAX River City
32 Erin Mount Crescent Se
Calgary, Alberta
Nestled in a quiet semi cul-de-sac and neighbourhood, 32 Erin Mount Crescent is a charming, detached home with a huge pie shaped lot and lots of updates. New Roof in 2020, New Siding, New Concrete Sidewalks and New vinyl energy efficient windows on the main floor and bedrooms, New 18'17"x11'10" deck with composite deck boards, all installed in 2021. The deck comes with a New hardtop gazebo. New Fence in 2022. Step inside to discover a thoughtfully designed interior, offering about 1660. 61sq.ft of elegant above and below grade space. The main floor boasts a bright open plan with new vinyl energy efficient windows installed in 2021, formal dining area, convenient powder room, and cozy kitchen renovated in 2022 with new stainless-steel appliances and new glossy laminate flooring. Heard upstairs through the shiny glossy laminate stairs, where you will find the master bedroom, closet, and plush carpeting underfoot. There are 2 other good-sized bedrooms, and a 4-piece bathroom renovated in 2023 on this floor. The basement is developed and includes a large family/Recreation room renovated in 2022, with the addition of a wet bar, cabinets, laminate flooring and a feature wall. A very large utility room which serves as laundry room, and extra storage space completes this level. The backyard is one of the selling points of this property with its huge pie shaped lot and back lane double car park for easy access. A 18'17"x11'10" deck with composite deck boards and a hardtop gazebo installed in 2021.This beautiful home is nestled in the great community of Erin Woods with proximity to services such as schools, transit, Hospital, Fire Station, Police, and nearby amenities such as grocery stores, restaurants, Cafes, shopping, and parks. This home has it all. Book your showings today, and do not miss out on this beautiful home. tenant occupied, and they may be home. (id:51989)
D Gees Realty Inc.
53 Heritage Park
Cochrane, Alberta
**NOVEMBER/DECEMBER 2025 POSSESSION ** Welcome to the community of Heritage Hills in Cochrane. This beautiful home built by Canbrook Homes will have amazing finishes throughout with 4 bedrooms and 2-1/2 bathrooms and with approximately 2447sq/ft of developed space from builders plans. The main floor features a large open concept with 9ft ceilings, an office, and vinyl plank flooring. The living room has large windows with a gas fireplace and open concept design to the kitchen and dining area which leads to your west facing deck with mountain views! The kitchen has quartz countertops and features a Samsung Appliance package which is included in the appliance allowance package with a large walk through pantry through the mudroom. The upper floor has a large primary bedroom with an attached 5 piece en-suite with dual undermount sinks, quartz counter tops, tile flooring, soaker tub and standing shower, and large walk-in closet with built-in cabinets. The upper floor has 3 more additional spacious bedrooms with walk-in closets and a 4 piece bathroom, with the laundry room conveniently located on the top floor, you also have a large Bonus Room centrally located. The basement has a walk-out and plumbing roughed in for your development. Enjoy your double car garage with extra space for storage and parking. Pictures are a rendering and not an exact match, finished pictures are from a similar build the builder has completed. This home is conveniently located close to shopping, parks, with easy access to Highway 1A and 22X. Call today for directions and more details. Still have an option to choose your finishes! (id:51989)
Grand Realty
318 Wild Rose Wy Nw
Edmonton, Alberta
*Please note* property is sold “as is where is at time of possession”. No warranties or representations (id:51989)
RE/MAX Real Estate
46 Agate Road
Cochrane, Alberta
** Open House at Greystone showhome - 498 River Ave, Cochrane - Apr. 30th 3:30-5:30pm, May 2nd 12-2pm, May 2nd 3:30-5:30pm, May 3rd 12-4pm, May 4th 1-4pm and May 6th 1-3pm ** Welcome to the Talo by Rohit Homes. This purposefully designed 1,506 sq ft unit has a spacious main floor equipped with a large kitchen, an island that seats 4 people, plus a rear entry with built-in coat hooks and a bench. Upstairs, the space has been beautifully designed to flow between the master suite and two secondary bedrooms. The flex room and convenient laundry room separate the bedrooms for added privacy. Unfinished WALKOUT basement and a double parking pad in rear yard. Front and back landscaping included **Photos are representative and the interior colors may be different** (id:51989)
Exp Realty
10 Spring Valley Place Sw
Calgary, Alberta
OPEN HOUSE – Saturday, May 3 | 12:00 – 1:30 PM Drop in for an exclusive mid-day tour and experience this exceptional home first-hand! Welcome to this exquisite estate home, beautifully situated on a meticulously landscaped 1/4 acre lot in the prestigious enclave of Spring Valley Estates. Offering over 4,800 sq ft of professionally designed living space, this custom-crafted residence sits within a serene cul-de-sac community renowned for privacy, scenic walking trails, and breathtaking views.From the moment you enter, you'll be impressed by the home's refined elegance—exotic Cumaru hardwood floors, impeccable custom millwork, and built-in maple cabinetry throughout. The grand foyer, featuring a custom walk-in closet, flows seamlessly into an expansive, naturally bright family room framed by large windows that overlook the beautifully landscaped, lush backyard.The formal dining room is stunning, with a coffered ceiling and designer chandelier, while the main floor office offers an ideal, bright workspace. At the heart of the home is a gourmet kitchen designed for both everyday living and entertaining, boasting a 10’ granite island, double wall ovens, a VIKING 6-burner gas cooktop, hand-stained maple cabinetry, and a convenient walk-through butler’s pantry complete with a Sub-Zero refrigerator.Adjacent to the kitchen, the spacious family room features a welcoming fireplace, while a large mudroom/laundry area provides built-in lockers and abundant storage. Step outdoors to your private oasis—a spacious patio with gas hookup perfect for gatherings, overlooking a private, irrigated backyard highlighted by a newly constructed pergola, dedicated dog run, and convenient garage access.Upstairs, discover the luxurious primary suite spanning over 500 sq ft, complete with a fireplace, wet bar, built-in seating, and a lavish spa-inspired ensuite offering a double air jet tub, dual shower heads, marble vanities, a makeup station, and two custom walk-in closets. Two additio nal oversized bedrooms each include walk-in closets and ensuite baths. A large bonus room provides versatile space ideal for a media area, studio, or lounge.The fully finished basement enhances the luxury with two spacious bedrooms, each with walk-in closets, a 4-piece bath, wine cellar, generous recreation/games room with wet bar, and cozy in-floor heating throughout.Additional amenities include two high-efficiency furnaces, air conditioning, skylight, custom wall coverings, built-in surround sound, and designer lighting. The home is conveniently located near Calgary’s top-rated schools—including Webber Academy, Rundle College, Ernest Manning High School, and Ambrose University—and provides easy access to Westside Rec Centre, LRT, and Stoney Trail for effortless commuting and weekend adventures.This exceptional estate home represents timeless luxury, thoughtful design, and unmatched craftsmanship. Don’t miss your opportunity to reside in one of Calgary’s most sought-after communities. (id:51989)
Exp Realty
