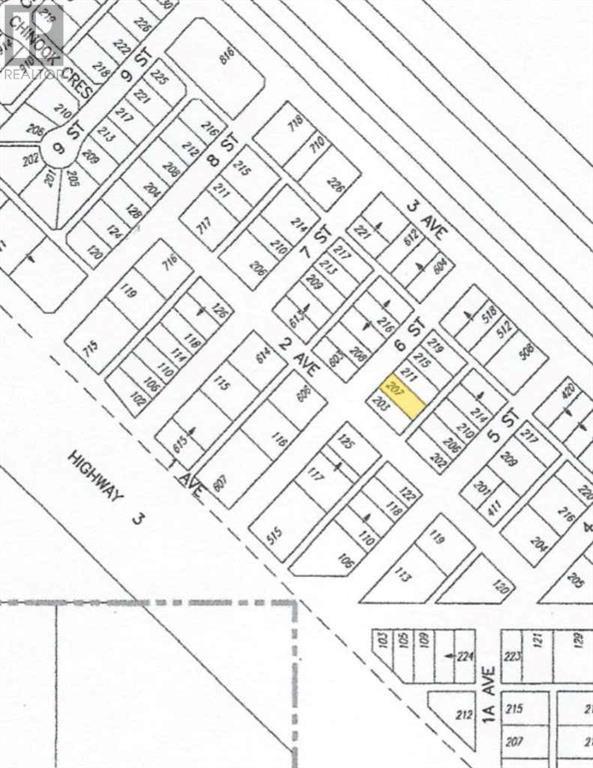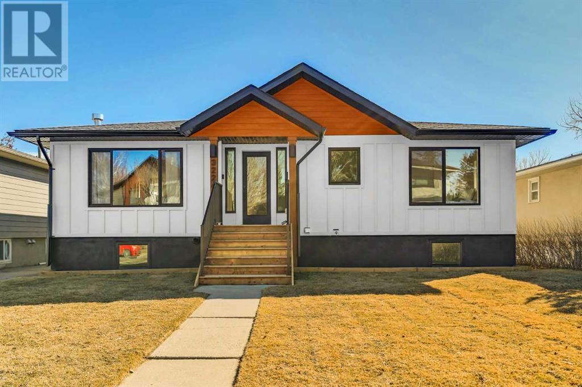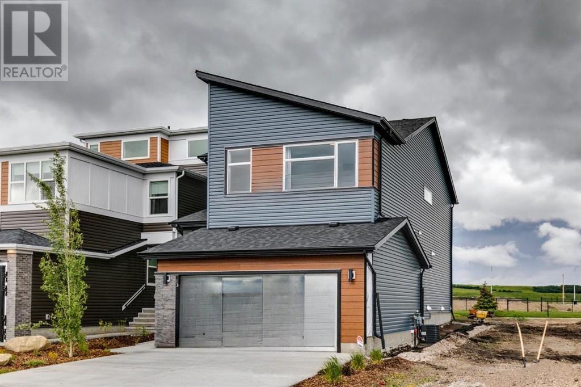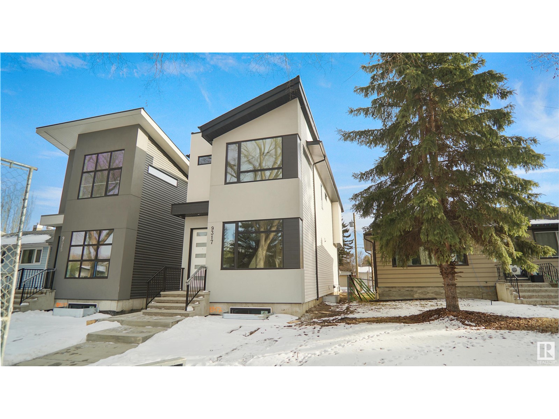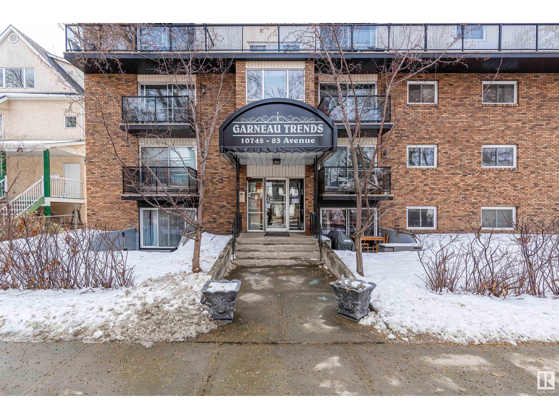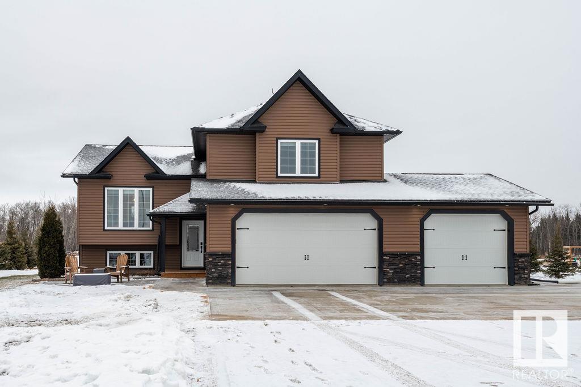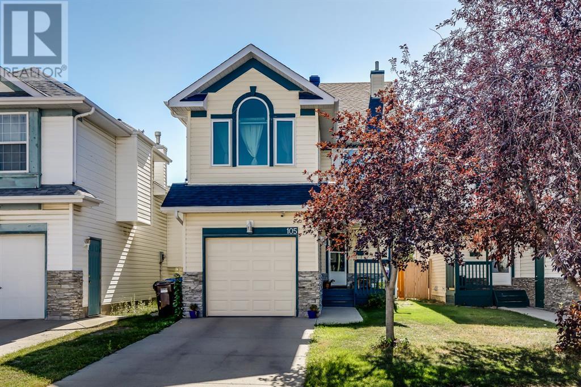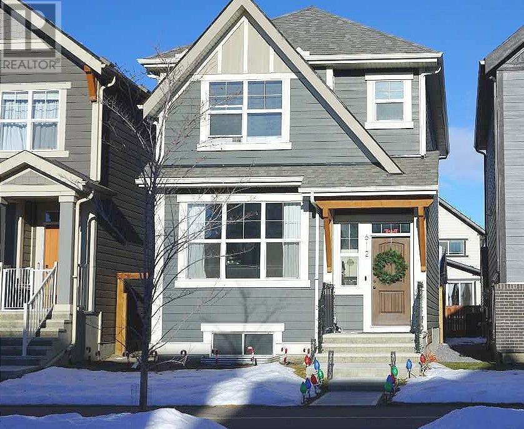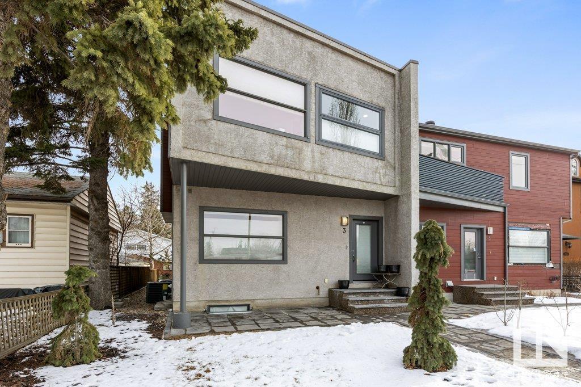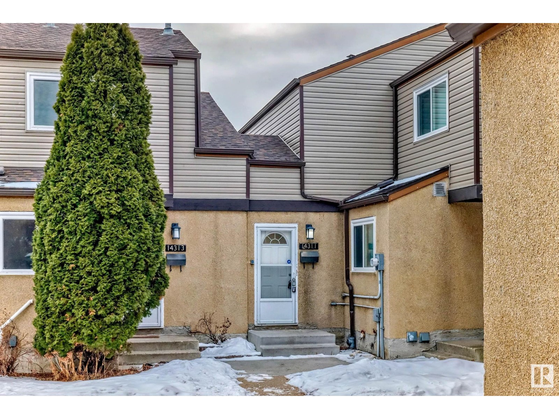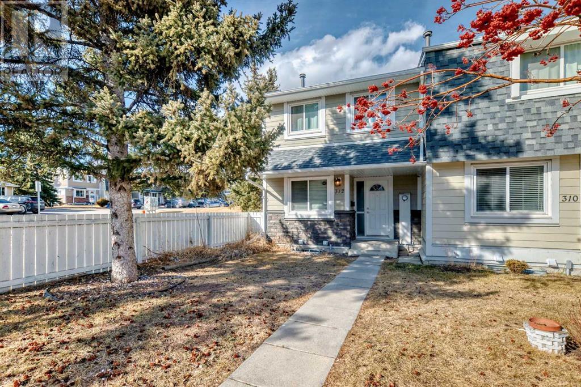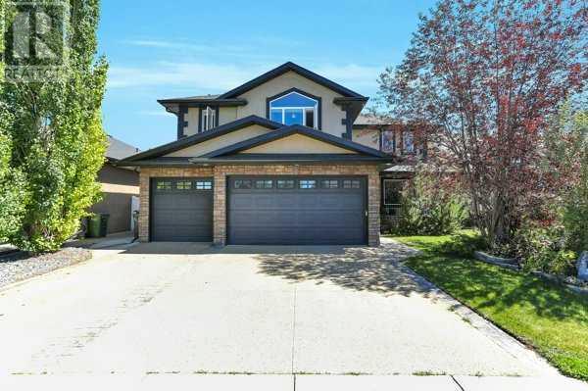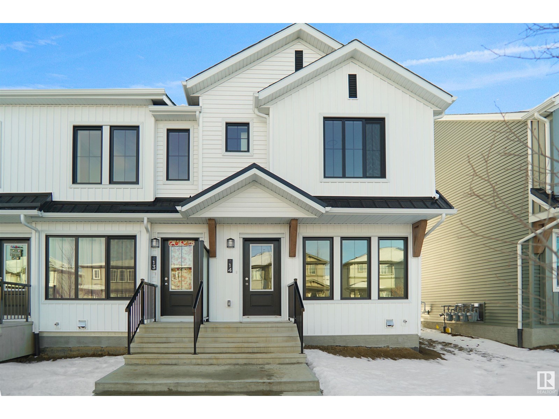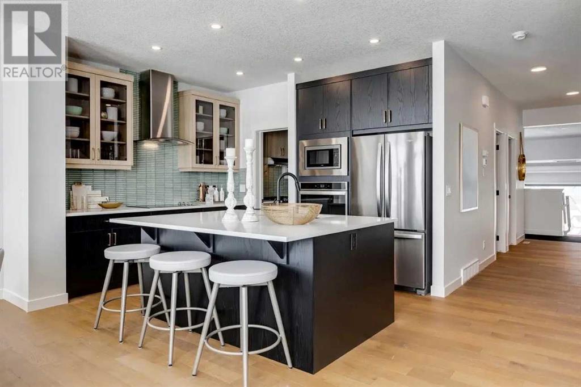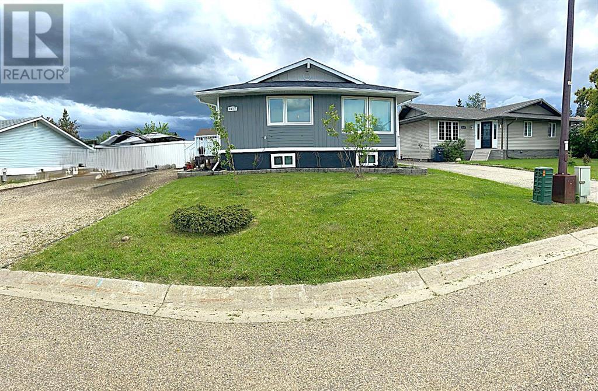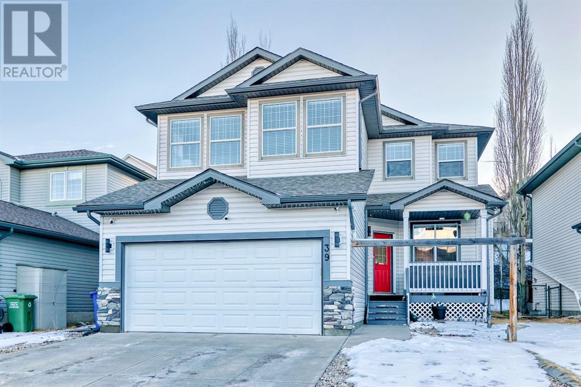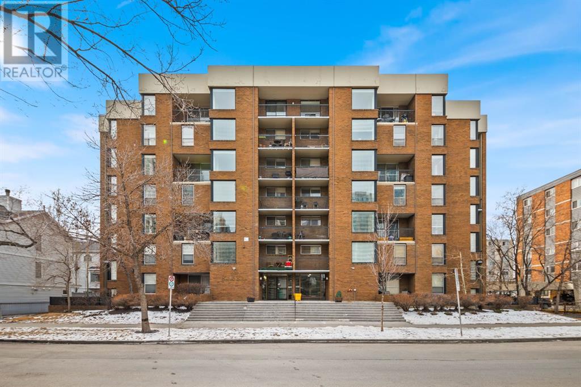looking for your dream home?
Below you will find most recently updated MLS® Listing of properties.
27232 Twp Road 540
Rural Sturgeon County, Alberta
2.38 ACRES OUT OF SUBDIVISION! MASSIVE SHOP! GREAT HOME! WELCOME TO 27232 TWP ROAD 540. THIS AMAZING PROPERTY IS LOCATED JUST NORTH OF SPRUCE GROVE AND JUST WEST OF ST ALBERT. THE HOME WAS BUILT IN 1979 AND HAS 1912 SQUARE FEET OF LIVING SPACE, 3 BEDROOMS, 2 BATHS, AND HAS BEEN UPGRADED. RECENT IMPROVEMENTS INCLUDE SHINGLES, PAINT AND CARPET. THE KITCHEN HAS WHITE CABINETRY, LAMINATE FLOORS, AND HAS AN L SHAPED ISLAND. DINING AREA IS OFF KITCHEN WITH SLIDING DOOR DECK ACCESS. LIVING AREA HAS A WOOD BURNING STOVE. LOWERED BONUS ROOM HAS 14 FOOT CEILINGS AND SLAB HEATING. PRIMARY BEDROOM IS KING-SIZED WITH A VINYL FEATURE WALL AND WALK-IN CLOSET. ENSUITE IS A 3 PIECE. HOME ALSO HAS 2 OTHER BEDROOMS, LAUNDRY AREA, A NEW DECK (NORTH SIDE OF HOME), AND A 3 SEASONS ROOM. SHOP IS 40X30 WITH CONCRETE FLOORS AND IS HEATED. PROPERTY IS FULLY FENCED AND PARTIALLY TREED. WATER SUPPLY IS CISTERN. SEPTIC IS TANK AND FIELD. (id:51989)
Royal LePage Noralta Real Estate
207 6 Street
Cowley, Alberta
Discover the perfect opportunity to own in the charming village of Cowley, Alberta! This area offers breathtaking views of the surrounding foothills and mountains, making it an ideal location for your dream home or getaway.Enjoy the convenience of being just 15 minutes from Pincher Creek, 25 minutes from the Crowsnest Pass, and 40 minutes from Castle Mountain Resort, providing year-round recreation from skiing to hiking. The Oldman Reservoir is also nearby, perfect for fishing, boating, and outdoor adventures. For larger city amenities, Lethbridge is just over an hour away.Families will appreciate that Cowley is within the Lundbreck school catchment, offering an excellent education with a sought-after ski program.With no timeline to build, this is a rare opportunity to invest in a property that offers flexibility, freedom, and access to some of Alberta’s most stunning landscapes (id:51989)
7 Applecrest Court Se
Calgary, Alberta
Nestled on a desirable corner lot, this beautifully updated 4-level split home offers the perfect blend of comfort and convenience. With a park right at your doorstep and a playground within walking distance, this home is ideal for families and outdoor enthusiasts alike.Step into the welcoming foyer with soaring ceilings, abundant natural light, and a convenient coat closet. From here, you’ll have access to the double attached garage and a versatile flex room with a cozy brick gas fireplace perfect as a guest room, playroom, or home office.A few steps up, the bright living room with high ceilings flows seamlessly into the dining area and U-shaped kitchen. From the dining area, step through patio doors onto your back porch and enjoy the backyard space.Upstairs, the spacious primary bedroom features a charming TV/coffee station nook, while two additional bedrooms share a full bathroom and a linen closet for added storage.The finished basement offers a bright and inviting family room, so you never feel like you’re on the lowest level. You’ll also find a laundry room with a 3-piece bathroom and ample storage in the crawl space.Fantastic Location:* Easy access to Stoney Trail & 17 Ave* Close to COSTCO, shopping, and amenities* Steps from Elliston Lake Park and pathwaysWith its updated interiors, prime location, and versatile layout, this home is a must-see. Book your showing today! Freshly Painted, NEW VP flooring, NEW Carpet, NEW Light fixtures & professionally cleaned. (id:51989)
Premiere Realty Direct
3224 24a Street Sw
Calgary, Alberta
Welcome to this completely renovated bungalow in the heart of Richmond. Walk out your back gate and enjoy a large green space and the walking paths to Marda Loop. Located on a quiet street, this location cannot be beat! Enjoy over 2900 sqft of finished living space with an abundance of natural light throughout. This 6 bedroom, 3 bathroom home was professionally renovated with extensive improvements including a new furnace, new insulation, new electrical, new plumbing, and new windows and doors. High end updates to the interior include a brand-new custom kitchen that is perfect for entertaining. The kitchen features floor to ceiling cabinet space, extra lower cabinets throughout the dining room, a separate walk-in pantry with counter space and outlets, and an oversized island with waterfall quartz countertops. The kitchen is outfitted with top of the line Jenn-Air appliances including a gas range and a built in oven and microwave. You will find wide plank white oak engineered hardwood flooring throughout the main floor, heated tile floors in all 3 bathrooms, and new plush carpet throughout the basement. Built in speakers throughout the house make listening to music and entertaining a breeze. The primary ensuite bathroom feels like a spa! Featuring a 6 foot shower, separate soaker tub, and double vanities, this bathroom is sure to impress. The sliding doors from the dining room lead to the brand new deck with a built in privacy screen and new fence. Outside, you will find a new detached oversized double garage with plenty of space for your vehicles and tools. This home sits on a large 50’ X 125” lot, less than 10 minutes from downtown, and easy access to Marda Loop and Crowchild making it the perfect option for inner city living. This home is turn-key, in immaculate condition, and just waiting for it’s new owner to put their special touch on it. (id:51989)
RE/MAX Irealty Innovations
71 Chapman Green Se
Calgary, Alberta
Welcome to this stunning two-storey home next to a park and close to the lake in the desirable community of Chaparral! Designed with an expansive open-concept layout, this residence offers over 3,400 square feet of generous living space, complemented by 9-foot ceilings. The open kitchen features modern cabinetry, appliances, and a walk-through pantry leading to the laundry room for added convenience. A bright breakfast nook opens onto a spacious deck—perfect for relaxation. The inviting family room boasts a corner fireplace, adding warmth and elegance. The main level also includes a mudroom and a convenient 2-piece bathroom. Upstairs, the master retreat offers a walk-in closet and a luxurious 4-piece ensuite with double sinks. A spacious bonus room with large south-facing windows fills the space with natural light, while two additional well-appointed bedrooms and another 4-piece bathroom complete the upper level. The fully finished basement provides even more living space, featuring a large entertainment area, two additional bedrooms, and a 4-piece bathroom. Step outside to a beautifully landscaped backyard, featuring a spacious deck and patio—perfect for entertaining family and friends. The front and backyard are thoughtfully designed with lush shrubs, adding to the home’s charm. Additional highlights include oversized double garage, NEW roofing in 2022, and 9-foot ceilings in main floor and basement. This exceptional home boasts a prime location next to a park, with easy access to a private lake, clubhouse, shopping, schools, and major transportation routes.. Book your private showing today! (id:51989)
Grand Realty
191 Huxland Path Ne
Calgary, Alberta
Trico Homes' “Oxford II” offers stunning features, quality craftsmanship, and a flexible floor plan that makes day-to-day living effortless with its functional design. The main floor features 9' ceilings, engineered hardwood flooring, quartz countertops, and high-efficiency appliances. You'll enjoy a spacious kitchen with an abundance of cabinet and counter space, soft-close doors and drawers, and a walk-through pantry! The living room offers comfort and style, with an electric fireplace and large windows for plenty of natural light. Upstairs, you'll find a large bonus room plus 3 bedrooms, including a primary bedroom designed for two, with an expansive walk-in closet and a spa-inspired ensuite. Photos are representative (id:51989)
Bode Platform Inc.
306 Red Sky Villas Ne
Calgary, Alberta
Welcome to your brand-new modern townhouse offering over 1,550 sq ft of beautifully designed living space! This stylish home features 3 spacious bedrooms and 3.5 bathrooms, perfectly suited for families or professionals seeking comfort and functionality.Step inside to a welcoming foyer that leads to a private bedroom and full bathroom on the main level—ideal for guests, a home office, or multi-generational living. Enjoy the convenience of an attached front garage for secure and easy access.Upstairs, the open-concept main floor boasts a bright and airy living space complemented by large windows that flood the home with natural light. The sleek, modern kitchen is equipped with stainless steel appliances and opens up to a cozy balcony—perfect for BBQs or relaxing evenings.A convenient powder room and stacked laundry are also located on this level for added ease. The upper floor features two generously sized bedrooms, each complete with its own ensuite bathroom, offering privacy and comfort for everyone.Don’t miss your chance to own this stunning, move-in-ready home! (id:51989)
RE/MAX House Of Real Estate
42 Kenton Woods Ln
Spruce Grove, Alberta
Tucked away on the sought after street of Kenton Woods Lane on .2 of an acre lot awaits an impeccable home that will leave you with a lasting impression. With over 3,800sqft above grade, 4 beds, 3.5 bath this luxury home exudes elegance & class around every corner. Feat. rich oak flooring, a spacious kitchen with s/s app, upgraded cabinets, granite counters & custom built ins throughout, w/t pantry, formal dining, main floor den/office, coffered ceilings, dual sided stone facing fireplace that continues on two levels, 33x30' driveway, f/f triple heated garage w/ epoxy floors & so much more! Soaring vaulted ceilings welcome you to the top floor showcasing a one of a kind chandelier and hosts 3 beds (one with an ensuite) an elevated bonus room, laundry, desk area plus the generous primary complete with a 10x14 balcony & a 12x13' spa-like ensuite. The basement is roughed in for a kitchen/bath w/ separate entry ideal for an in-law suite. This home is in a class of it own and is ready for you to call it home. (id:51989)
RE/MAX Preferred Choice
#306 11425 105 Av Nw
Edmonton, Alberta
You Cannot Beat This Location!! This immaculate 2-bedroom, 2-bathroom open concept condo with 9 ft ceiling has tons of natural light is walking distance to the Brewery District, LRT, Rogers Arena, Grant MacEwan University and the sprawling River Valley!! This building is in one of the most advantageous locations possible in the Downtown area!! This lovely home offers an open concept living room and eat-in kitchen. A functional dining area is located right by the kitchen. Its open concept design offers a very bright and pleasant living space!! Master bedroom features a walk-in closet and a full en-suite for the owner's convenience. Second good sized bedroom has a full bathroom right next to it. It offers an in-suite laundry & it has in-floor heating. Its south-facing balcony with gas BBQ hook-up offers a far reaching view. (id:51989)
Initia Real Estate
9317 70 Av Nw
Edmonton, Alberta
Welcome to one of Edmonton’s highly sought after neighborhoods of Hazeldean , this brand new 2 storey home is designed to allow you to live in the modern era yet still have the traditional heritage style feel of the neighborhood. This professionally styled home is close to the University of Alberta Hospital, Wyte Ave and the U of A. The open concept layout features, engineered hardwood floors, fireplace with tile surround, massive and inviting kitchen with quartz counter tops. The colors are tastefully chosen throughout the home from fixtures to tiles to cabinets. Head upstairs to the spacious master bedroom with large walk-in closet with custom built organizers and a 4 pc ensuite with a custom tiled shower and double vanities. There's also a 2nd 5pc bathroom and 2 more bedrooms. The laundry room is conveniently located on the second floor with upper cabinets. This is your chance to own a brand new affordable infill. (id:51989)
Royal LePage Arteam Realty
201, 608 19 Street Se
High River, Alberta
Welcome to #201, 608 19 St SE – a delightful 2-bedroom, 1-bathroom bungalow-style second-floor condo that offers comfort, convenience, and a touch of warmth. The bright and inviting living room is perfect for relaxing after a long day. The kitchen boasts a peninsula island with ample counter space. The primary bedroom includes a spacious walk-in closet, providing plenty of storage. With laminate flooring throughout, this unit offers a blend of comfort and easy maintenance. Enjoy the convenience of in-suite laundry and a furnace/hot water room combo for added efficiency. Step outside through the patio doors to your small private deck, where you can enjoy your morning coffee or unwind in the evening. This unit also includes one assigned parking stall. Located in a desirable neighborhood with easy access to amenities, this condo is the perfect place to call home! (id:51989)
Real Broker
44 Bonin Cr
Beaumont, Alberta
Nestled in prestigious Coloniale Estates, this stunning 2-storey home sits on a massive (6442 sqft) west-facing lot, offering endless backyard potential A/C and tons of renovations like a New floor, New Quartz countertops, New blinds, New HWT, Light Fixtures, an Electric fireplace and Appliances. Soaring windows flood the open-concept layout with natural light, highlighting the elegant living room with a fireplace, a spacious kitchen, and a MAIN-FLOOR OFFICE. Upstairs, a huge bonus room provides the perfect retreat, while the luxurious primary suite boasts a 5-pc ensuite and walk-in closet, complemented by two additional bedrooms. The FULLY FINISHED BASEMENT features a 4th bedroom, an extra bath, and a SECOND KITCHEN with a SEPARATE ENTRY—ideal for extended family. A rare find in a coveted neighborhood! (id:51989)
Exp Realty
102, 8370 Broadcast Avenue Sw
Calgary, Alberta
Nestled in the heart of West District, Mondrian offers the perfect blend of comfort, style, and practicality—ideal for those who appreciate the simplicity and convenience of urban living. Thoughtfully designed, this intimate yet efficient home maximizes space while maintaining a warm and inviting atmosphere. As you step inside, the open-concept layout creates an airy feel, with a functional and stylish kitchen at its heart. Featuring premium appliances, including an integrated refrigerator, gas range, and built-in microwave, it’s perfect for preparing meals in the comfort of your own home. The living area extends seamlessly to a private patio, offering a peaceful retreat for morning coffee or evening relaxation. The two bedrooms provide a restful escape, designed for both comfort and tranquility. Additional conveniences include in-suite laundry, air conditioning, and window coverings throughout, ensuring everyday ease. The unit also includes one underground parking stall. Beyond your private space, Mondrian elevates the living experience with its rooftop terrace, where you can unwind in the seating areas while taking in views of the vibrant West District. Whether enjoying a quiet moment or gathering with friends, this space is perfect for every occasion. Ideally located just steps from trendy shops, dining, and green spaces, Mondrian offers unparalleled convenience in one of Calgary’s most desirable neighbourhoods. Move-in ready, this cozy residence is waiting for you to call it home. (id:51989)
RE/MAX Real Estate (Central)
10011 162 St Nw
Edmonton, Alberta
Prime Investment Opportunity: Unique Four-Plex w/ 8 units, offering a total of 14 bedrooms & 16 bathrooms. This impressive multi-family property offers a distinctive layout designed for flexibility & strong income potential. The building features 4 main (above-grade) units & an additional 4 legal basement suites—all w/ separate entrances. The open concept main floor features a generous kitchen w/ an inviting dining area. The living room has a electric f/p. A 2pce bath completes the main floor. The 2nd floor of each end unit has 3 spacious bedrooms & 2 full baths. The inside units have 2 primary bedrooms each w/ their own ensuite. Each basement suite features a living room, full kitchen, bedroom & a 4pce bath w/ their own separate entrance, ensuring privacy and independent rental potential. Each unit has a single detached garage. Close to shopping, transit & schools. Whether you’re searching for a turnkey rental income investment or a versatile space for multi-generational living, this property stands out! (id:51989)
Exp Realty
409, 6 Michener Boulevard
Red Deer, Alberta
4th Floor 1 bedroom + den condo with large balcony overlooking treed area. There is Carpet & lino throughout with upgraded appliances within the last 2 years. The Fridge has an ice maker & water & the stove & dishwasher are S/S. Lots of counter space & cabinets and there are 2 handy turn-table style cupboards in both corners & great storage throughout. Oversized living room window lets in lots of natural light & there is a screen door addition on the deck to enjoy the summer breeze. The primary has equally big window, huge walk in closet & cheater door to large 4 piece bathroom with huge vanity. The laundry room has room for storage & the cupboard units will stay. 1 Titled underground parking stall & storage unit in front of stall for additional needs. Very well kept building with lots of daily activities & manageable condo fee that includes everything except phone & cable/tv. (id:51989)
RE/MAX Real Estate Central Alberta
#302 10745 83 Av Nw
Edmonton, Alberta
Discover this rare gem in Garneau—an elegantly upgraded two-bedroom, two-bathroom condo that offers both comfort and style. Featuring cork flooring and porcelain tile, this home boasts refined details such as ceiling moldings, flat door toppers, and sleek baseboards. The stained maple kitchen cabinets are beautifully complemented by quartz countertops and a glass mosaic backsplash, while the kitchen is fully equipped with stainless steel appliances, including a built-in dishwasher, fridge, stove, microwave, and an oversized in-suite washer. Retreat to the spacious primary suite, complete with a walk-in closet and a luxurious ensuite bathroom featuring a Jacuzzi tub. Enjoy ample storage, fresh paint throughout, and thoughtfully designed closet space. Located in the heart of Garneau, this condo is just steps from Whyte Avenue, top restaurants, shopping, and the University of Alberta. A perfect opportunity for the discerning buyer seeking both convenience and sophistication! (id:51989)
Mozaic Realty Group
Hwy 2a And Rr 245
Rural Leduc County, Alberta
Here's your chance to own a peice of property with lots of possibilities.130.85 acres that include 70 acres cultivated land with the balance in bush and pasture. A great building site. Large dugout for animals. Close to Millet and Leduc and just off the Hwy. (id:51989)
RE/MAX River City
330 42230 Twp 632
Rural Bonnyville M.d., Alberta
Discover the perfect blend of country living and modern convenience with this premier acreage, ideally located in Countryside Estates between Cold Lake North & South. With quick access to the Energy Centre, shopping, schools, the beach and outdoor recreation, this location is much sought after and offers both space & practicality. The spacious home features a facelift to the developed lower level with brand new vinyl plank flooring, a laundry closet and bar w/seating for entertaining. 9' ceilings make this garden view level seem bright & airy while the large windows throughout the vaulted ceiling home provide views of the surrounding beauty with plenty of natural light. The open concept Living/ Dining area allows for seamless flow to the upgraded kitchen with a gas stove, corner pantry and granite counters. Two large bedrooms complete the main level while your oversized primary suite with a 5 pc ensuite is on its own 3 rd level. Enjoying 1.81 acres of your own, there is plenty of space to play and relax (id:51989)
Coldwell Banker Lifestyle
3418, 11 Mahogany Row Se
Calgary, Alberta
Chic and Stylish PENTHOUSE CORNER unit! A most rare location, with one of the largest floor plans ever available! This bright and open "show home" presents like brand new! Be drawn into the main living space, with windows adorning two exposures, allowing for so much natural light! The adjacent chef's gourmet kitchen features an oversized quartz peninsula island, stainless steel appliances, an abundance of cabinetry, plus quartz counters! The sunny oversized deck is a perfect addition as "outdoor living space"! The primary bedroom and second bedroom are positioned in opposite areas of this home, perfect for privacy. The master suite features a spa-like ensuite bathroom, plus large walk-in closet. The second bedroom is adjacent to the large main 4 piece bathroom. Enjoy heated, underground secure parking, plus an extra storage unit! Steps away from the Westman Village Shopping plaza with tons of eateries, shops and services. Located only 1 minute away from the West beach entrance. South Health Campus hospital and the world’s largest YMCA are both a 5 minute drive away. Truly an unbeatable location for this beautiful condo. This home is perfect for those who love an active lifestyle and a low-maintenance living space. (id:51989)
Exp Realty
407, 1026 12 Avenue Sw
Calgary, Alberta
Welcome to luxurious downtown living in the heart of Calgary's vibrant Beltline district! This exceptional two-story penthouse corner unit offers an impressive 1,080 square feet of thoughtfully designed living space, complete with a unique upper-level Loft and two titled underground parking spots. Upon entry, you'll immediately appreciate the spacious Dining Area—ideal for entertaining guests or hosting relaxed evenings with friends. The Kitchen features abundant natural light with sunny west-facing views, ample cabinetry, vaulted ceilings and convenient bar seating. The elegant Living Room boasts spectacular soaring ceilings, expansive floor-to-ceiling windows that flood the space with natural light, and a cozy two-way gas fireplace, providing warmth and ambiance. There are two generously sized Bedrooms thoughtfully positioned on opposite sides of the home for maximum privacy, each offering large windows and adjacent full bathrooms. The Primary Suite includes the rare luxury of a gas fireplace, creating a warm and relaxing retreat. Upstairs, the flexible Loft area provides the ideal space for a home office, media room, or additional lounge area. Enjoy the vibrant urban lifestyle steps from your door, with easy access to the city's best restaurants, cafes, nightlife, shopping, groceries, and the convenience of the C-Train. This exclusive top-floor penthouse is a rare gem—and is TRULY A MUST SEE!! (id:51989)
Royal LePage Benchmark
105 Coral Springs Mews Ne
Calgary, Alberta
Looking for the perfect place to start your next chapter? Welcome to this immaculate, fully finished two-storey home, lovingly maintained by its owners and nestled in a quiet, family-friendly community with rear lane access and added separation from neighbours — a true hidden gem!From the moment you arrive, the charming curb appeal sets the tone — featuring stone pillars, vaulted windows, and mature landscaping that adds character and warmth. Step inside to find custom built-in storage, including a California Closet that’s sure to impress!The main level boasts hardwood floors and a bright, open-concept floor plan, flooded with natural light from large south-facing windows. The kitchen is a home chef’s dream — complete with granite countertops, an eat-up breakfast bar, and plenty of cabinet and counter space. Whether you’re hosting family and friends or keeping an eye on the kids while prepping meals, the flow from kitchen to dining to living room is ideal.Step outside to your private, sunny south-facing backyard featuring a two-tier deck, fully fenced yard, a storage shed, and rear lane access — a thoughtful extension of your living space. A convenient half bath completes the main floor.Upstairs, you’ll find a vaulted bonus room with a cozy fireplace and expansive windows — the perfect retreat for movie nights or quiet evenings. The primary suite is spacious and serene, complete with a renovated ensuite. Two additional bedrooms and a full bath round out the upper level.The developed basement is designed with family living in mind — featuring insulated walls, upgraded underlay, solid core doors, and plenty of flex space and storage. Additional upgrades include: on-demand hot water, newer shingles, newer furnace, custom closet organizers, window coverings, updated bathrooms, new upper level vinyl flooring and an insulated garage door.Enjoy year-round lake access, walking distance to schools, parks, pathways, and everyday amenities. Quick and easy access to major roadways makes commuting a breeze.This home truly checks all the boxes and will appeal to the first lucky buyers who walk through the door.Book your private showing today — homes like this don’t last! (id:51989)
Real Broker
1211, 279 Copperpond Common Se
Calgary, Alberta
Welcome to this beautiful 2-bedroom condo in the desirable community of Copperfield! This bright and inviting home features an open-concept layout with elegant hardwood floors throughout the main living areas. The modern maple kitchen boasts granite countertops, black appliances, and ample cabinet space, making it perfect for cooking and entertaining. The spacious living room is highlighted by a cozy corner gas fireplace, creating a warm and inviting atmosphere. Patio doors lead to your own private outdoor space, ideal for relaxing or enjoying your morning coffee. Book a private viewing today- this unit won’t last long! (id:51989)
Charles
66 Crossley Street
Red Deer, Alberta
Welcome to this beautiful 1,920 sq ft 2-storey home in the community of Clearview Ridge. Thoughtfully designed with comfort and style in mind, this property features a rear-attached double garage off the alley, a charming front veranda perfect for quiet evenings, and a spacious back deck ideal for entertaining.Step inside to find new vinyl plank flooring throughout the main level, an inviting open-concept layout, and a cozy granite-surround gas fireplace in the living room. The open kitchen has a breakfast nook, granite countertops, rich dark cabinetry, stainless steel appliances including an induction range, and ample space for your cooking and entertaining needs.Upstairs, you'll appreciate the bonus room—a perfect second living area or playroom—as well as three well-sized bedrooms, upstairs laundry, and a spacious primary suite complete with a 5-piece ensuite and walk-in closet.The fully finished basement extends the living space even further, offering a large rec room, a wet bar with generous cabinetry and counter space, an additional private bedroom, with a modern 3-piece bathroom and walk in closet.—ideal for guests, teens, or a home office.Additional features include central air conditioning, a landscaped yard, and a home layout that suits both day-to-day life and special occasions.This home offers a perfect balance of space, function, and comfort—ready for your family to move in and make it their own. (id:51989)
Royal LePage Network Realty Corp.
612 Masters Road Se
Calgary, Alberta
Located in the lake community of Mahogany. This 3 bedroom 2 bath home includes double car garage with Hardie board siding. 220 volt power in garage. Modern Design and colors. Lots of natural light. Communities amenities include lake, 2 beaches main and west , fishing, boating, and swimming, tennis courts, volley ball basket ball, splash park, and much more. Year round activities include hockey, skating on the lake. Rear yard features a concrete paver patio Call now to view!! (id:51989)
Diamond Realty & Associates Ltd.
#3 14315 Stony Plain Rd Nw
Edmonton, Alberta
Experience luxury living in this executive-style townhouse in the sought-after community of Grosvenor, just minutes from downtown. Immaculate and Like New Condition thru out. Thoughtfully designed with high-end finishes, soaring ceilings, pot lighting, and abundant natural light enhance the home’s elegance. This home features a stunning gourmet kitchen with maple hardwood, rich walnut cabinetry, and ample space for entertaining. Maple hardwood flooring extends throughout main floor and upstairs complementing the open-concept layout. Upstairs, enjoy a versatile loft area, two spacious bedrooms, a four-piece bath, and a private three-piece ensuite with a full tile shower. There is also a newer hot water tank and central A/C. The Juliet balcony offers a charming view of the courtyard. Complete with a single detached garage, this exceptional property is in an unbeatable location close to fine dining, the River Valley, walking trails, shopping, and public transportation. (id:51989)
RE/MAX Elite
77 Riverview Co
Rural Sturgeon County, Alberta
DREAM HOME! DESIRABLE LOCATION! HEATED TRIPLE CAR GARAGE! Welcome to River's Gate in Sturgeon County, a Community that blends nature w/convenience. Next to the Golf & Country Club, hiking trails & minutes from St. Albert! Contemporary 2 storey w/nearly 3,000sqft of living space plus finished basement! Functional open concept floor plan-perfect for entertaining! Chef's kitchen offers high end appliances, side by side fridge & freezer, butler's pantry, quartz counters & expansive island w/seating. Upstairs has 4 sizable bedrooms w/built-ins & custom closets. Primary offers massive walk-in closet & 5pce spa-like ensuite, luxurious soaker tub, glass shower & double sinks. Dedicated laundry room on the same level. Finished basement complete w/5th bedroom, 4pce bath, rec room & tons of storage. Features:A/C, wood accents, tons of windows & natural light, high ceiling, 2 cozy gas fireplaces, mudroom, computer nook, covered deck w/gas BBQ hook up & hot tub wiring. This is a place you will be proud to call home! (id:51989)
RE/MAX Excellence
311, 40 Sage Hill Walk Nw
Calgary, Alberta
Modern 1-Bedroom Condo – Stylish, Comfortable & ConvenientWelcome to your dream condo—a sleek, modern retreat designed for comfort and convenience. Whether you're a first-time buyer, investor, or looking for a cozy new space, this property offers everything you need.Unit Features:Spacious one-bedroom with large windows providing plenty of natural light.Modern bathroom with a clean, stylish design.Functional, open-concept kitchen with ample counter space.Large living room, perfect for relaxing or entertaining.Private balcony offering fresh air and scenic views.In-unit laundry with a full-size washer and dryer.Dedicated surface parking space and included storage locker.Building Features:Quiet, well-maintained complex with elevator access.Contemporary vinyl plank flooring throughout.Location Benefits:Easy access to Stoney Trail, Sarcee Trail, and Shaganappi Trail for a quick commute.Close to schools, public transportation, shopping, and business hubs.Additional Details:Built in 2023 with a modern layout and high-quality finishes.Standard warranty applies, covering 2, 5, and 10 years.Ideal as an investment property or a comfortable new home.Schedule a viewing today to see this exceptional condo in person. (id:51989)
Grassroots Realty Group
7, 897 Mt Sundance Manor W
Lethbridge, Alberta
An affordable condo in Sunridge - assigned parking, close to amenities, Sunridge Park and a great option to start out! This complex is professionally managed and means you don’t have to worry about any exterior maintenance! An open living area with deck, 2 bedrooms, in suite laundry and a 4 piece bathroom makes this a turn key option for those looking to start out in their real estate investment journey! (id:51989)
Grassroots Realty Group
14311 23 St Nw
Edmonton, Alberta
Home Sweet Home !!! The perfect 3 bedroom, 2 washroom, 2 storey townhouse with an Exceptional Fenced South Back Yard which sides and backs more spacious residential back yard settings. Exhilarating Special Feeling of experiencing the best of the scenic outdoors from Your living room ... The perfect location close to schools, parks, and services, major shopping big box stores, transportation close, a short distance just minutes walk or drive. Claremont Place has had windows, doors etc exterior upgrades over the years. Kitchen & dining, living room adjoining, makes for an excellent floor plan allowing natural light to flow through the main floor. Upgraded Maple Kitchen cabinetry and complimenting washroom vanities provide elegance. The lower level is partly developed but is basically Your canvas to finish as required making a lot of living space on three separate levels. Amazing potential to build equity in a residential setting. Great VALUE and Great Lifestyle with Years of comfort and enjoyment here (id:51989)
Coldwell Banker Mountain Central
64 Chaparral Ridge Park Se
Calgary, Alberta
Welcome home to this bright, two bedroom, two and a half bathroom townhome condo in the beautiful community of Chaparral. Part of the Chorus at Chaparral Ridge, this complex is well managed and awaiting its next family. On the main level, you will find a gracious upgraded kitchen with stainless steel appliances, granite counters, and plenty of preparation space, large dining area and a specious separate living room. On the upper level, you’ll find two large bedrooms; one with ensuite and private balcony and a main bath, linen closet and plenty of closet space. Featuring gleaming hardwood floors and large windows, this home is flooded with natural light. Additionally, this home features three private balconies - one at the front of the home and two at the back!The single car garage is extra long and has plenty of storage space (including additional under stair storage). This lovely home has been freshly painted and move in ready! Steps to schools, playgrounds, Fish Creek Park and Sikome Lake. Easy access to Stoney Trail, MacLeod Trail, Deerfoot Trail, shopping and amenities at your fingertips. Don’t miss this incredible opportunity to live in this family-oriented community. All for under $400,000. Don’t wait! Call your Realtor today! (id:51989)
Cir Realty
312 Georgian Villas Ne
Calgary, Alberta
End unit 2-storey, 3-bedroom, 2-bathroom townhome in Marlborough Park. The main floor includes a spacious living room, dining area, and a kitchen with ample built-in cabinets. Upstairs features the primary bedroom, two additional bedrooms, and a 4-piece bathroom. The basement offers a recreation/game room and a laundry room with extra storage. The backyard is ideal for a small garden, barbecues, and entertaining. Book your private viewing today! (id:51989)
Urban-Realty.ca
16 Oakwood Close
Red Deer, Alberta
Here’s your chance to own a spectacular 5-bedroom, 4-bath family home on a tranquil close in the executive area of Oriole Park West!!! Enjoy this quite home backing onto serene green space with a wonderful treed area. This stunning property offers an open-concept great room with a cozy family room featuring a gas fireplace. The kitchen boasts beautiful Maple cabinets, granite countertops, a center island, stainless steel appliances, a gas stove, corner pantry, and a ceramic tile backsplash. The main floor also includes a versatile den/office off the front entry and convenient main floor laundry. Upstairs, you'll find a spacious loft area, three bedrooms, and a 4-piece bath with a skylight. The expansive master suite includes a walk-in closet and an ensuite with his-and-her sinks, a luxurious soaker air tub with a separate shower, and elegant ceramic tile. Adjacent to the master bedroom is a 15x9 sunroom with skylights, perfect for a studio, library, or exercise area. The fully finished basement adds even more value with two additional bedrooms, a 3-piece bath, ample storage, and a large family room. Additional features include central air conditioning, under-floor heating, and a water softener. Enjoy outdoor living on the 14x20 deck in the backyard. Don’t miss this exceptional opportunity to make this dream home yours in Oriole Park West! (id:51989)
Exp Realty
5403 51 Av
Rural Lac Ste. Anne County, Alberta
Own a little piece of WATER FRONT HEAVEN!! Experience the charm of year-round lake living in this beautifully upgraded and meticulously maintained BUNGALOW home OVERLOOKING the BEAUTIFUL WATERS & SUNSETS OF LAC STE.ANNE!! All from your front veranda! Nestled in the heart of the Alberta Beach community. This inviting property offers 3 bedrooms, HUGE bright vaulted ceiling open concept living room & kitchen. Home is surrounded by Wooden walk ways. Detached 14” x 22’ GARAGE W/ RV PARKING. Located just a short stroll from the all the popular restaurants and all the vibrant amenities Alberta Beach has to offer, this home is a haven for outdoor enthusiasts. Whether its lake adventures, relaxing on your personal water front, or exploring nearby activities, everything is right at your fingertips. Spacious backyard is perfect for hosting gatherings or enjoying quiet evenings under the stars. Don’t miss your chance to embrace this rare opportunity!! (id:51989)
Maxwell Polaris
3715 213 St Nw
Edmonton, Alberta
Ellis Greens is surrounded by community playgrounds, parks, and trails, including the beautiful Wedgewood Creek Ravine. Nearby recreation centers like Terwillegar Community Recreation Centre and others offer various activities, and you can also explore attractions like golf courses, the Edmonton Corn Maze, and the University of Alberta Botanical Gardens. The Brattle-Z home features 3 bedrooms, 2.5 bathrooms and an expansive walk-in closet in the master bedroom. Enjoy extra living space on the main floor with the laundry room on the second floor. The 9-foot ceilings on the main floor and quartz countertops throughout blends style and functionality for your family to build endless memories. **PLEASE NOTE** PICTURES ARE OF SIMILAR HOME; ACTUAL HOME, PLANS, FIXTURES, AND FINISHES MAY VARY AND ARE SUBJECT TO AVAILABILITY/CHANGES WITHOUT NOTICE. (id:51989)
Century 21 All Stars Realty Ltd
#46 531 Merlin Ld Nw
Edmonton, Alberta
Welcome to Hawks Ridge by Big Lake. This brand new townhouse unit the “willow” Built by StreetSide Developments and is located in one of North Edmonton's newest premier communities of Hawks Ridge. With almost 925 square Feet, it comes with front yard landscaping and a single over sized parking pad, this opportunity is perfect for a young family or young couple. Your main floor is complete with upgrade luxury Vinyl Plank flooring throughout the great room and the kitchen. room. Highlighted in your new kitchen are upgraded cabinet and a tile back splash. The upper level has 2 bedrooms and 2 full bathrooms. This town home also comes with a unfinished basement perfect for a future development. ***Home is under construction and the photos are of the show home colors and finishing's may vary, will be complete in the Fall of 2025 *** (id:51989)
Royal LePage Arteam Realty
1374 Pacific Circle W
Lethbridge, Alberta
Welcome to this stunning 2 storey home located in Garry Station, where soaring ceilings and an abundance of natural light create an inviting and airy atmosphere from the moment you step inside. Designed for both comfort and style, this home boasts an open and spacious layout with a feature wall in the living room showcase an electric fireplace and shelving on either side to display those family photos, perfect for entertaining or simply enjoying time with family. The modern light fixtures complement the sleek cabinetry, while a well-planned kitchen, complete with a large island and corner pantry, makes meal preparation effortless and enjoyable. Upstairs, the spacious primary suite offering a generous walk-in closet and a 4piece en-suite with double sinks. The convenience of an upper-floor laundry room is spacious and thoughtfully designed with shelving to make laundry day a breeze. Two additional oversized bedrooms complete the upper level, providing ample space. Adding to the home’s versatility, a separate side entrance leads to the fully developed basement, offering exciting possibilities. The basement features a large family room with a wet bar, an additional spacious bedroom, and a well-appointed three-piece bathroom—perfect for guests, extended family, or even the potential for an illegal suite or multi generational home. Situated in a quiet crescent with plenty of families, this home enjoys a unique location with a paved back lane on two sides with RV parking potential, extra breathing room and easy backyard access. The fully fenced yard includes a large deck, perfect for outdoor gatherings. Move-in ready and impeccably maintained, this home is just waiting for you to make it yours! (id:51989)
RE/MAX Real Estate - Lethbridge
183 Huxland Path Ne
Calgary, Alberta
Located in East Calgary, Huxley offers the perfect blend of amenity-rich city living and the comfort of a small-town lifestyle. The community embraces the natural grassland character of the area, preserving greenspaces and integrating a wetland park, all while being minutes away from the East Hill Shopping Center. Photos are representative.Trico Homes' "Concord" offers stunning features, quality craftsmanship, and a flexible floor plan that makes day-to-day living effortless with its functional design. The main floor features 9' ceilings, engineered hardwood flooring, quartz countertops, high-efficiency appliances, and a main floor bedroom with a full bath. You'll enjoy a spacious kitchen with an abundance of cabinet and counter space, soft-close doors and drawers, and a spice kitchen! The living room offers comfort and style, with an electric fireplace and large windows for plenty of natural light. Upstairs, you'll find a large bonus room plus three bedrooms, including a primary bedroom designed for two, with an expansive walk-in closet and a spa-inspired ensuite. Photos are representative. (id:51989)
Bode Platform Inc.
403 Lakewood Wy S
Cold Lake, Alberta
Custom contemporary bi-level by Classic Homes in Lakewood Estates! 5 bedroom and 3 bathroom home featuring high end finishes inside and out. Step inside a large entryway complete with walk-in closet and custom bench - rare features for a bi-level! Up to the main level, you will find Kitchen cabinetry by Bordeleau Custom Cabinets, engineered hardwood, 9' ceilings, custom fireplace, upgraded triple pane windows with luxury window coverings, ensuite with custom shower & tub and built-in storage throughout. Downstairs you will find a large rec space with built-in bar, 2 bedrooms and a full bathroom, all with luxury vinyl plank flooring. Upgraded mechanical system includes boiler with a holding tank & closed loop underslab. An Oversized heated double garage allows for great storage. Exterior includes covered rear deck, front south exposure patio, James Hardie siding with metal & stone accents and a view of greenspace across the street. Fantastic location in a beautiful neighbourhood! (id:51989)
Royal LePage Northern Lights Realty
12 Monterey Es
Wetaskiwin, Alberta
Welcome to your family’s next adventure! Nestled in a quiet cul-de-sac near schools, this unique 1.5 storey home is perfect for making memories. Step up into the freshly painted, open concept living room & kitchen, where a large island invites family gatherings and sunshine pours through the south & west-facing windows. Dine together in the expansive dining area or step out onto the tiered west facing deck overlooking peaceful farmland and leading to the massive 827m2 pie shaped lot with no rear neighbors! The freshly painted primary suite offers a private escape, while two large, playful kids’ rooms spark imagination. Up the spiral staircase, discover a magical play space and a cozy 4th bedroom. The spacious and bright basement is sleepover ready with a built-in bunkroom, family room, 6th bedroom/insulated hobby room, 3pc bathroom and loads of storage. The oversized garage seals the deal with ample space to work, extra mezzanine storage and 8ft overhead doors! This home is ready for your family’s story! (id:51989)
Schmidt Realty Group Inc
84 Hawkside Road Nw
Calgary, Alberta
Located in the quiet and sought-after Uplands community in Hawkwood, this unique property stands out with its exceptional features. This 4-bedroom, 3.5-bathroom home spans over 3660 square feet, offering unmatched elegance. Upon entering the spacious foyer, you will immediately feel a warm and welcoming atmosphere. To one side, there is an octagon-shaped dining room with an inside archway and a unique plaster ceiling design, while on the other side, you'll find a living room and family room separated by a two-sided gas fireplace. The main floor design features pillars, archways, and an old-world charm. Additionally, the main floor includes an open-style kitchen with a dining nook, a butler's pantry/laundry room, and a 2-piece bathroom. The kitchen has been recently renovated and this custom kitchen boasts dual sinks, high-end Miele appliances, a coffee bar, lots of cupboard space, and quartzite countertops. The main floor also features newer flooring, paint, and trim work, as well as an abundance of windows that allow plenty of natural light to enter. As you ascend the winding staircase with wood/metal railings, you'll be greeted with a welcoming ambiance. The second floor houses a library/study with west-facing views and ample natural light. Each of the three bedrooms on this level comes with walk-in closets, and a 4-piece bathroom is situated between the 2nd and 3rd bedrooms. The primary room is truly remarkable, featuring a 3-sided gas fireplace, a spacious 4-piece ensuite with a separate shower and jetted tub, and a massive walk-in closet. Additionally, there is a retreat area perfect for enjoying a good book or soaking in the mountain views on a sunny day. Furthermore, each of the remaining bedrooms has access to a large balcony offering city views. Moving up to the third level, you'll find a peaceful paradise in the office space. The large windows offer fantastic views of the city skyline, making it an ideal workspace or retreat. The top level provides mountai n views to the west, as well as views of C.O.P. and Winsport. Each level is hard-wired for the internet. The basement is fully developed and includes another bedroom, a 3-piece bath, a spacious recreation room with a gas fireplace and wet bar, and ample storage space. There is also a large workshop currently equipped with various tools, providing an ideal space for a craftsperson. Additional upgrades include a new high-efficiency furnace and heat pump installed in 2023, as well as new hot water tanks in 2021. From the kitchen nook on the main floor, you can access the back deck through your oversized sliding doors, offering privacy for morning coffee or entertaining. The deck leads to the large fenced backyard, making it ideal for kids. This wonderful family home is surrounded by walking paths and numerous amenities, including a private recreation centre. Oversized finished and insulated double garage. Don't miss the opportunity to see this truly exceptional family home - schedule a viewing today! (id:51989)
Maxwell Canyon Creek
155 Wild Rose Street
Fort Mcmurray, Alberta
EXECUTIVE HOME WITH 3500 SQ FT OF LIVING SPACE BACKING THE GREENBELT, AND NEXT TO WALKWAY WITH DIRECT ACCESS TO THE TRAIL SYSTEM. 155 Wild Rose Street is located in one of Fort McMurray's most sought-after neighbourhoods, where families can enjoy quick access to schools, parks, and more. Inside this bright and airy 1.5-story home you have features such as a THEATRE ROOM, WET BAR, OFFICE, HUGE WINDOWS, MASSIVE WALK-IN PANTRY, COFFERRED CEILINGS, AND ALL THE HIGH END FINISHINGS you want in a dream home. The gorgeous and spacious main level offers a large tiled front foyer that leads to your open-concept living area with engineered hardwood floors. The great room features a gas fireplace, and built-in cabinets creating a beautiful feature wall. For the chef of the home, you will love the oversized custom kitchen featuring a large island with a sink, built-in wine racks, timeless ivory upper cabinets, built-in appliances including a gas range, an incredible walk-in pantry, and more. The dining room is surrounded by windows and offers a huge space that is perfect for entertaining and family dinners while taking in the greenbelt views. The main level continues with a large front office with double French doors which can also be an upper level 4th bedroom. This main level is complete with a large laundry room, and 2pc powder room. The custom staircase leads to your upper level with 3 plus size bedrooms. The primary bedroom features a corner gas fireplace, walk-in closet, 5 pc ensuite, and even your own private balcony with beautiful views. The fully finished basement will be the space that everyone will enjoy. This is where your family can have a movie night in your theatre room, enjoy a game in of pool in the games room, or take in the hockey game while sitting at your custom wet bar. This lower level also offers a large bedroom and full bathroom. On the exterior of the home, you have a large 6200+ sq ft fully-fenced lot, a large deck, built-in gazebo, and gated access di rect to the greenbelt and trails. In addition, there is an oversized attached heated garage over 30 ft long. 32x24 exterior measurements. Additionally you have a NEW FURNACE IN 2024 AND CENTRAL A/C. This is the home that will check off all the boxes for your family and offers an excellent location. Call today for your opportunity to live on beautiful Wild Rose Street. (id:51989)
Coldwell Banker United
78 Citadel Meadow Crescent Nw
Calgary, Alberta
Wow! Talk about pride of ownership! This exceptionally well maintained 2035sqft, 4 bedroom, 2 storey home sits on a quiet street tucked away in the wonderful family-oriented community of Citadel, and backs onto greenspace with no neighbors creating a serene peaceful environment. The spacious open main floor is lined with stunning new hardwood in absolutely mint condition. Large foyer at the front, office/den quietly off to the side, generous sized kitchen including a sit up bar, inviting dining space connected to the living room and warm cozy gas fireplace. The open kitchen is loaded with counter and cupboard space, features an gorgeous appliance set and the ever so handy breeze-through pantry. Mudroom off the garage connects to the kitchen through the pantry and also hosts main floor laundry, both incredibly handy for the busy family. At the back off the dining area is your large deck and yard access where you can observe the treed forestry area, beautiful evening sun and private peaceful vibes with pure nature. Upstairs, a spacious bonus room with vaulted ceiling sets the stage for relaxation and family time. The master bedroom includes a four-piece ensuite featuring a soaker tub, and walk-in closet. Two additional well-sized bedrooms and a full bathroom completes the upper level. The basement is unfinished buthas 1 bedroom fully developed, is roughed in for future bathroom, furnace and hot water tank are roughly 10 years old. Roof and siding were done in 2012, the entire home was professionally painted in 2021, last year there was a new garage door and opener installed. The home feels new and unlived in, its extremely well kept and very clean. Great neighbors on a great street conveniently located close to Citadel Park School and St. Brigid School, tennis courts, playgrounds, and shopping centers. Easy access to the Country Hills Blvd and Stoney Trail. Great opportunity with this stunning home! (id:51989)
RE/MAX First
6586 158 Av Nw
Edmonton, Alberta
This immaculate 1,123 sq.ft. bungalow-style condo in the desirable McLeod Ridge complex is an adult living 55+ community, offering a convenient low-maintenance lifestyle. It features a fully finished walkout basement that backs onto beautifully manicured common grounds area. The main floor includes dramatic vaulted ceilings, bay windows, and nice sized kitchen with patio doors leading to a south-facing deck with a fantastic view. The spacious master suite boasts a walk-in closet and 3-piece ensuite. The main level also includes a second bedroom, 4-piece bath, mud room w/laundry area leading to the double attached garage. The walkout basement offers a family room, den, workshop, 2-piece bath, and ample storage. This home is located in a clean, well-managed complex with great bus service and easy access to the Henday, it offers both comfort and convenience in a tranquil setting. (id:51989)
Century 21 Reward Realty
312, 1919 36 Street Sw
Calgary, Alberta
Wow price REDUCED! Why rent when you can own? This well-priced TOP floor 1 bedroom + den 1 bath condo is the perfect opportunity for first-time buyers or investors. Located just steps from the C-Train and minutes to downtown, this unit offers incredible value in one of Calgary’s most connected neighbourhoods.Large Living room and 2 spacious bedroom/Den, updated Refrigerator! Enjoy your morning coffee on the east facing patio, with peaceful courtyard views and beautiful morning sunlight. Enjoy the added in-unit laundry. Underground heated parking stall, a major bonus during Calgary’s winters.Short walk to Westbrook Mall, grocery stores, restaurants, and the LRT station, just five minutes. You're also close to Shaganappi Golf Course, the Bow River, Killarney schools, and medical clinics.Tucked just off the vibrant 17th Avenue SW, the location gives you the perfect blend of lifestyle and convenience.Don’t miss your chance to enter the market at a great price. Book your showing today! Contact Your REALTOR® today to schedule a private showing! (id:51989)
RE/MAX Real Estate (Central)
9117 128 Avenue
Peace River, Alberta
If you're searching for a move-in-ready home in a desirable neighborhood, your search ends here! This beautifully renovated home has been thoughtfully updated over the past few years, transforming it into a space you'll be proud to call your own. Nestled on a quiet street, this home offers ample parking and a spacious fenced yard—perfect for building a garage, starting a garden, or simply enjoying the outdoors. Inside, the updated kitchen and open-concept living area steal the show. With plenty of cabinetry, generous storage, and an oversized island, this kitchen is both stylish and functional—an ideal space for cooking and entertaining. Down the hall, you'll find three generously sized bedrooms and a spacious, well-appointed bathroom. The fully finished basement adds even more living space, featuring a large additional bedroom, a bright three-quarter bathroom, and a versatile family room complete with a projector screen—perfect for movie nights or game days. There's also a bonus space that can be used as a home office or gym, along with a large laundry/utility room offering ample storage. With all major updates already taken care of, this home is truly move-in ready. Don’t miss out—add it to your must-see list today! (id:51989)
RE/MAX Northern Realty
39 Bow Ridge Drive
Cochrane, Alberta
Spacious 2077 Sq Ft Home in Bow Ridge – Full-Sized Lot & Quiet Neighborhood!This perfect family home in Cochrane sits on a full-sized lot in a safe, calm neighborhood and offers 3 bedrooms up, 3.5 baths, and a large bonus room, perfect for entertaining. The master suite easily fits a king-sized bed and features a luxurious 5-piece ensuite—your ideal retreat!The main floor boasts an elegant arched entry leading to the dining room, ideal for special occasions. The bright, open-concept kitchen includes a huge island, updated cabinets, stainless steel appliances, and a walk-in pantry. A cozy dinette area flows into the family room, complete with a wood-burning, stone-faced fireplace. Convenient main floor laundry is located near the garage entrance.The fully developed basement is an entertainer’s dream, featuring a wet bar, office, 4th bedroom, and a workroom with extra storage. The cinema projection system makes movie nights unforgettable, while the spa-inspired 4-piece bathroom offers ultimate relaxation.Located in a peaceful, family-friendly community with quiet, safe streets, this home is perfect for those looking for space and comfort.Now is the time to move up! Don’t wait—call today! (id:51989)
Trec The Real Estate Company
507, 1123 13 Avenue Sw
Calgary, Alberta
Welcome to this beautifully updated 2-bedroom, 1-bathroom multi-level condo in the vibrant Beltline community! Freshly repainted and featuring brand-new carpeting, this unit is move-in ready and offers the perfect blend of modern comfort, and convenience. Step inside this multi-level condo to discover a bright and open living space, where large windows showcase breathtaking views of Calgary’s downtown skyline. The main level features a spacious living area, a modern kitchen with efficient layout, and plenty of storage. The upper level provides a 4 piece bathroom and privacy for both bedrooms. The primary bedroom is generously sized with more amazing views of the downtown Calgary, and the second bedroom is perfect for a guest room or home office. This unit also comes with a prime underground parking spot—located right next to the building entrance for ultimate convenience! Additional perks include a garbage Shute on each floor, an assigned storage locker, and secure bike storage, making this home perfect for urban dwellers who love to explore the city on two wheels. Located in one of Calgary’s most desirable inner-city neighborhoods, you’ll be just steps away from trendy cafes, top-rated restaurants, boutique shops, and lively nightlife. Enjoy quick access to downtown, public transit, and scenic green spaces. Don’t miss your chance to own this stunning Beltline condo that provides a townhouse style living experience at a fraction of the cost!—schedule your viewing today! (id:51989)
Grassroots Realty Group
97e, 231 Heritage Drive Se
Calgary, Alberta
Welcome to this exceptional top floor unit in Hilltop House, nestled in the desirable Acadia community. This thoughtfully designed condominium offers comfortable living with modern amenities and convenient access to urban essentials. Step inside to discover a bright and spacious interior featuring elegant granite countertops and durable vinyl flooring throughout. The generously proportioned primary bedroom easily accommodates a king-size bed, while the freshly painted walls create a crisp, welcoming atmosphere. The inviting living room is filled with natural light and opens onto a expansive deck, perfect for outdoor relaxation and entertaining. Located in a well-managed, age-restricted building for residents 25 and older, this peaceful community provides a serene living environment. The complex is ideally situated just minutes from shopping centers, diverse dining options, and public transportation. Commuters will appreciate the short 10-minute walk to light rail transit and easy access to downtown. Monthly condominium fees includes one assigned parking stall, heat, water, and sewer services. The building maintains a pet policy that welcomes cat(s) with board approval. This meticulously maintained unit offers the perfect blend of comfort, convenience, and community living in one of Calgary's most sought-after neighborhoods! (id:51989)
RE/MAX Landan Real Estate

