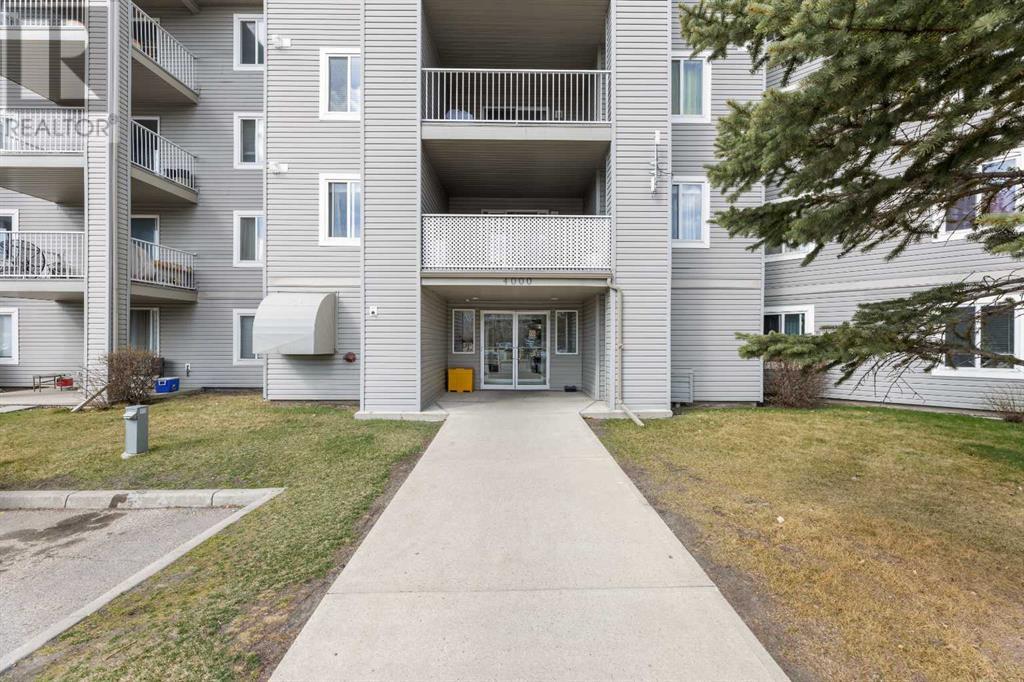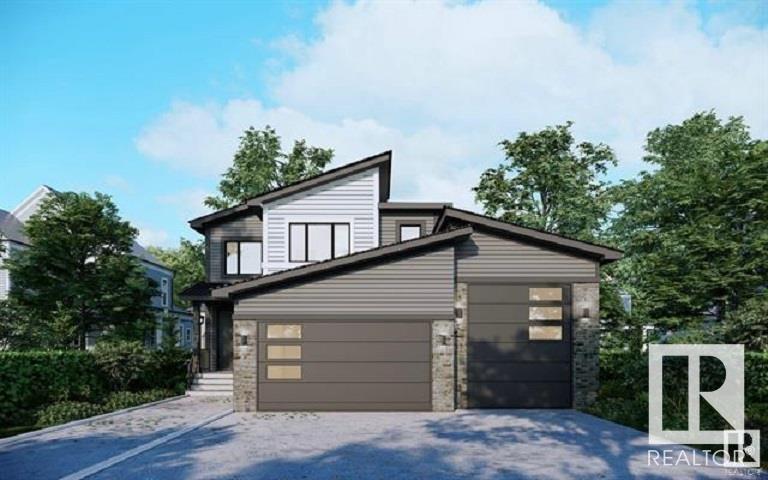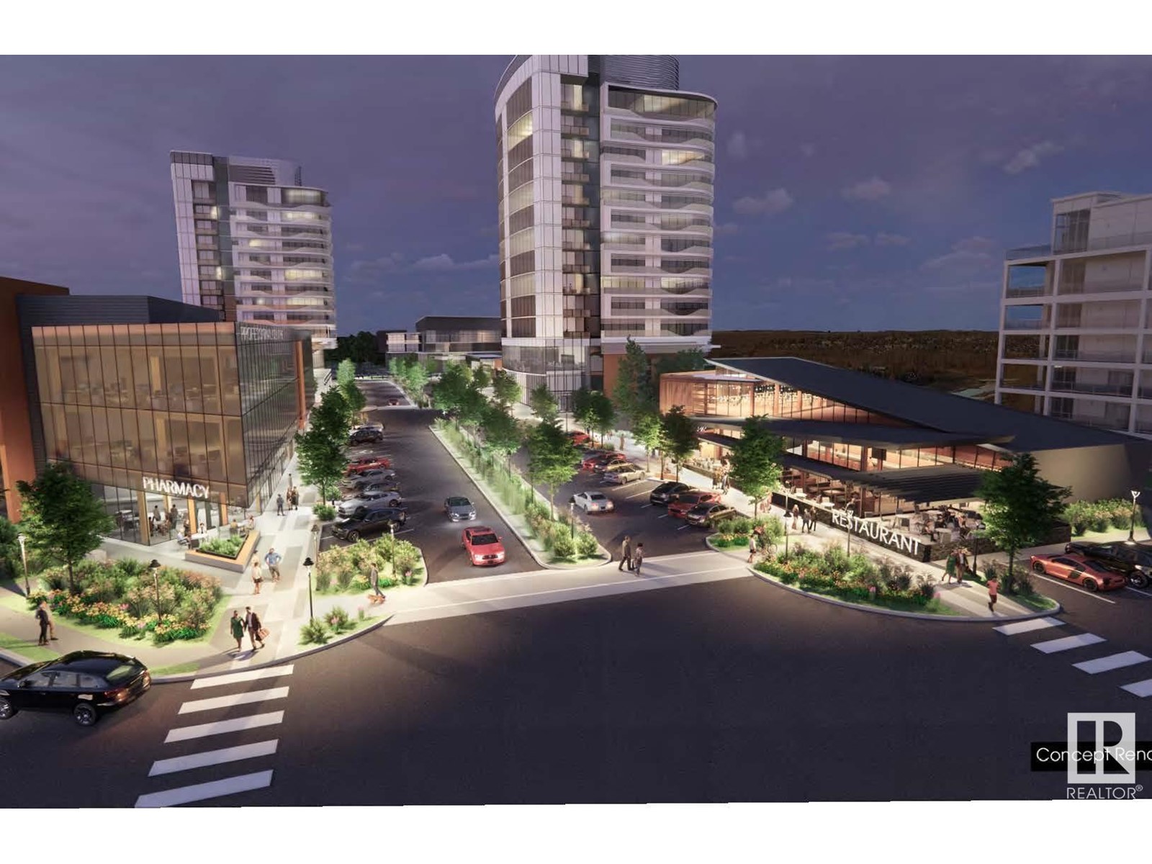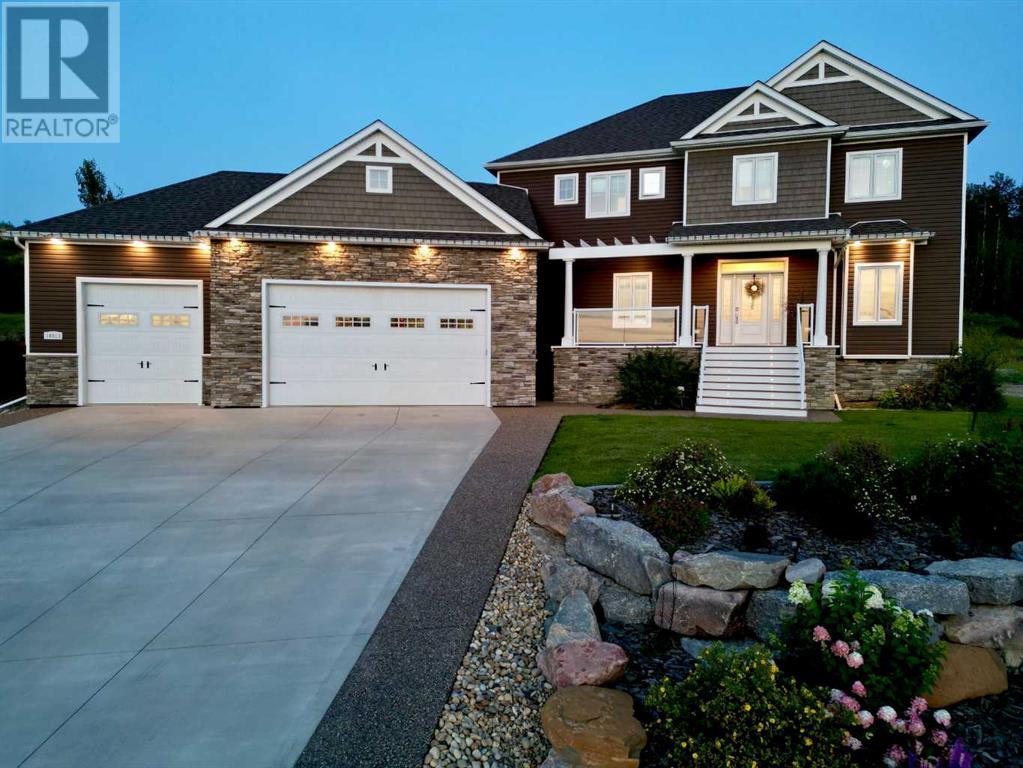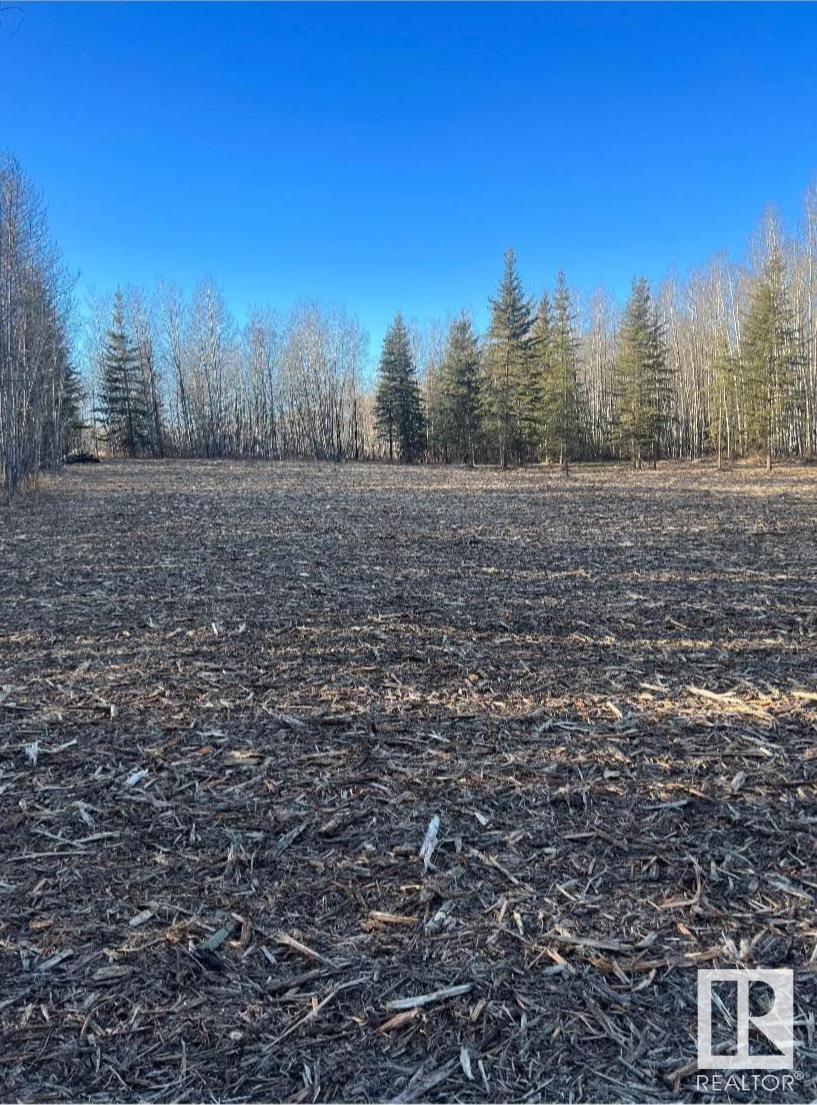looking for your dream home?
Below you will find most recently updated MLS® Listing of properties.
4303, 604 8 Street Sw
Airdrie, Alberta
This great 2 bedroom condo with an open floor plan that features a functional kitchen with eating bar, good sized living room area with access to your private balcony, in unit laundry room, and two good sized bedrooms is a great way to start out or down size ! The BIG BONUSES are the TITLED PARKADE STALL and the 8'5 X 7'10 secure storage unit in front of your parking stall, as well that ALL utilities ( including electricity ) are included in the condo fees ! The property is well managed, is walking distance to shopping and restaurants, and public transportation. (id:51989)
RE/MAX Rocky View Real Estate
185 Tarawood Place Ne
Calgary, Alberta
Welcome to this spacious walkout 2-storey Double front garage attached with fully finished basement family home in the heart of Taradale, offering 1783.46 SqFt above grade. House comes with stucco, newly built deck, new paint, furnace and hot water tank and upgraded laundry machines. When you enter from the main door you will be welcomed by the foyer, main floor den, living area and kitchen with stainless steel appliances. Don’t stop here, step outside to your newly built deck and backyard for BBQ parties and family gatherings. Upstairs you will have a huge bonus room, 3 bedrooms, including a master bedroom with a walk-in closet & 5pc ensuite. The basement (illegal suite) has a private side entry, full kitchen, rec room, bedroom, and 4pc bath. Outside, enjoy a fully fenced backyard, front attached double garage, driveway, and rear paved lane. Located steps from Taradale School, Our Lady of Fatima School, parks & paths. Book your private showing today! (id:51989)
RE/MAX Irealty Innovations
8705 Willow Drive
Grande Prairie, Alberta
Beautiful fully developed 2-storey home located in the family-friendly neighbourhood of Riverstone in Grande Prairie. This home features a large front entry with built-in bench and hooks, leading into a modern espresso cabinet kitchen with stainless steel appliances, pantry, and dining area. The dining space opens to an oversized deck with hot tub and a fully fenced, landscaped yard—perfect for relaxing or entertaining. Just off the dining area is a spacious living room with gas fireplace and wood accent wall.The main floor also includes a convenient half bath, laundry area, and access to the double attached garage. Upstairs you'll find a large primary bedroom with walk-in closet and ensuite, plus two additional bedrooms with built-in shelving and a full bathroom. The finished basement offers a large rec room, fourth bedroom, storage space, and is roughed-in for a future full bath. Located in the desirable Riverstone community, this home is close to schools, parks, trails, and shopping. Nearby amenities include Riverstone Public School (K-8), Holy Cross Catholic School, Cobblestone Plaza with FreshCo, Shoppers Drug Mart, Tim Hortons, and more. This move-in-ready home combines comfort, space, and convenience in one of Grande Prairie’s most sought-after family neighbourhoods! (id:51989)
Sutton Group Grande Prairie Professionals
5020 50 St St
Calmar, Alberta
Welcome to your dream home! This newly built, two-story single-family residence offers the perfect blend of modern design and comfortable living. On the main floor, you'll find a versatile den, ideal for a home office or study. The open-concept layout seamlessly connects the kitchen, family room, and dining area, creating a spacious and inviting environment perfect for entertaining or everyday family life. A convenient two-piece bathroom completes this level. Upstairs, you'll discover three generously sized bedrooms, including a luxurious master suite featuring a walk-in closet and a private ensuite bathroom. Additionally, this floor includes a living room, perfect for relaxing, and a laundry room for added convenience. This home also boasts a separate entrance to the basement, providing potential for customization or future expansion. The triple garage is a standout feature, with one door offering drive-through access to the backyard. Don't miss this opportunity to own a beautifully designed home! (id:51989)
Maxwell Polaris
42 Greenbury Cl
Spruce Grove, Alberta
2018-built 2-storey with LEGAL BASEMENT SUITE & detached double garage (13Wx40L, 220V) in the sought-after community of Greenbury, just a short walk to Jubilee Park. This 1,540 sq ft (plus full basement) home features a modern open-concept floor plan. On the main level: 10’ ceiling, vinyl plank flooring, living room with electric fireplace & large south-facing windows, 2-piece powder room and a gourmet kitchen with two-tiered eat-up peninsula, built-in dishwasher, pantry and bright dining area. Upstairs: TOP FLOOR LAUNDRY, 2 full bathrooms and 3 bedrooms including the owner’s suite with walk-in closet & 3-pc ensuite. BASEMENT SUITE (668 sqft): separate entrance, laundry, water & heat; full kitchen with built-in dishwasher, spacious living area, one bedroom & 4-piece bathroom. Outside: fully-fenced yard with deck; parking includes the rear drive access tandem garage plus parking pad. Great location near schools, parks, trails and easy access to Highway 16A. Fantastic opportunity! (id:51989)
Royal LePage Noralta Real Estate
5 Laurel Close
Sylvan Lake, Alberta
***BEAUTIFUL 1480sqft WALKOUT BUNGALOW! SUPER CLEAN, 5 BEDROOM/3 BATHROOM HOME WITH OVERSIZED GARAGE, EXTRA LARGE CONCRETE PARKING PAD, IN A QUIET CLOSE*** This home has pride of ownership. The spacious tiled entry way is very appealing, revealing the vaulted ceiling design with tons of natural light and 2 skylights, gas fireplace, and rich hardwood flooring. The kitchen features tons of custom hickory cabinets with soft close doors, quartz countertops, eating bar in the island, tiled backsplash, all stainless steel appliances, and corner pantry....overlooking the large dining area. The large master bedroom has a full ensuite bathroom with shower, his and her's sinks, and walk in closet. Two more bedrooms, full 4 piece bathroom, and main floor laundry complete the main level, making it perfect for the growing family. Head downstairs and enjoy the in-floor heated basement featuring the large family room with wet bar, theatre room with raised seating, full bathroom, 2 more large bedrooms, and oversized utility and storage room. The oversized, fully finished, attached garage is perfect for all your vehicles and toys. Head out back through the walkout basement and enjoy the large deck and landscaped yard with parking for your trailer, boat or RV. Additional parking in front with the huge concrete pad. Air conditioned throughout, new engineered shingles (2024), hot water heater (2023) and new furnace. Close to schools, parks, trail system, and both highways. Perfect location that is close to schools, trails, Sylvan Lake Gulls Stadium, excellent access to both highways, dog park, and the list goes on. (id:51989)
Royal LePage Network Realty Corp.
#116-117 260 Riverbank Ld
St. Albert, Alberta
Welcome to Riverbank Landing! Opportunity to lease main floor commercial/retail units in St. Albert's most exciting mixed use development on the banks of Sturgeon River. Two units ranging from 967 sq.ft. up to a total of 2,104 sq.ft. contiguous available (including CORNER UNIT). Located in Building 2, a 14-storey residential condominium building. Development will offer high walkability and foot traffic. Oversized sidewalk with covered overhang throughout to accommodate shop spillover and patios. High ceilings (20') with mezzanine permitted. Occupancy currently estimated for Q4 2025. Property is currently under development - not currently titled. Artist renderings are shown for illustrative purposes and may not be exact. (id:51989)
Nai Commercial Real Estate Inc
3318, 10 Prestwick Bay Se
Calgary, Alberta
Welcome to this well-maintained 2-bedroom condo located on the 3rd floor of a highly sought-after and professionally managed complex "The Pointe at Prestwick". Offering over 900 sq. ft. of bright ,open living space, this unit features a smart layout with two generously sized bedrooms separated by a spacious living room. Enjoy the morning sun with an east-facing exposure that fills the space with natural light. Additional features include in-suite laundry, underground titled parking and a condo fee that covers all utilities including electricity, giving you peace of mind and true hassle-free living. Conveniently located near shopping, schools, and other key amenities, this condo is perfect for first-time buyers, downsizers, or investors looking for a solid property in a fantastic location! (id:51989)
First Place Realty
133 New Brighton Walk Se
Calgary, Alberta
Welcome to 133 New Brighton Walk SE, Calgary — a stylish and meticulously maintained townhouse offering the perfect blend of comfort, convenience, and modern elegance in the heart of New Brighton. Ideal for small families, young professionals, or investors, this home features two spacious primary suites, each with its own ensuite and walk-in closet, providing flexibility and privacy. The bright, open-concept layout is filled with natural light, with seamless transitions between the kitchen, dining, and living areas — perfect for both entertaining and everyday living. The kitchen is a chef’s dream with stainless steel appliances, quartz countertops, a large island with seating, sleek cabinetry, a stylish backsplash, and a tall storage closet for extra utility. The balcony, equipped with a gas line for your BBQ, offers a convenient space for grilling and casual outdoor enjoyment. The tandem double garage provides plenty of room for parking and storage, while the upper-level laundry adds everyday practicality. This property is not only move-in ready but also a smart investment, with strong rental demand in this sought-after community. Residents enjoy access to the New Brighton Club, featuring a splash park, hockey rink, tennis courts, and year-round programs. Surrounded by parks, playgrounds, walking trails, schools, shopping, dining, and public transit, this home ensures a connected and vibrant lifestyle. Whether you're looking for your first home, a low-maintenance property, or a rental-ready investment, 133 New Brighton Walk SE delivers style, functionality, and lasting value. Don’t miss your chance to make this exceptional property yours — book your private showing today! (id:51989)
2% Realty
1404, 733 14 Avenue Sw
Calgary, Alberta
Welcome to this stylish and bright 2-bedroom corner unit condo that perfectly blends modern upgrades, unbeatable location, and breathtaking, unobstructed views of downtown Calgary. This is one of the best spots in the building, offering both privacy and incredible natural light throughout the day. Step into a spacious, open layout designed for both comfort and entertaining. The sleek kitchen features extended granite countertops, stainless steel appliances, and a cozy breakfast nook that flows into a dedicated dining area and a large living room with panoramic views of the city skyline. Both oversized bedrooms offer custom closet organizers, adding thoughtful functionality to your everyday living. The large private balcony is the true showstopper—an ideal place to unwind and soak in the sweeping views of downtown, day or night. Additional highlights include an assigned parking stall, upright storage locker, and access to the building’s fitness room. Located just steps from 17th Avenue’s best cafes, restaurants, and boutiques, this home offers a vibrant urban lifestyle with style, comfort, and one of the most impressive views in the Beltline. This is the one you’ve been waiting for. Book your showing today. (id:51989)
Royal LePage Benchmark
107 Cimarron Vista Gardens
Okotoks, Alberta
Welcome to this charming townhome in the sought-after community of Cimarron Vista in Okotoks—where the peaceful feel of country living meets the convenience of city life. Boasting 3 bedrooms and 2.5 bathrooms, this 1,287 sq. ft. home offers a bright, welcoming layout with a single attached garage and an extended driveway perfect for a second vehicle. The main level features an open-concept design with soaring ceilings and expansive windows that flood the living and dining areas with natural light while offering scenic views and direct access to a private back deck—ideal for relaxing or entertaining. The kitchen is equipped with black appliances, a central island with a double sink, and a handy breakfast bar for casual dining. A convenient 2-piece bathroom completes this level. Upstairs, you'll find a generously sized primary bedroom filled with natural light, complete with a walk-in closet and a private 4-piece ensuite. Two additional bedrooms share a second full bathroom, and the upper-level laundry room adds everyday ease and functionality. The basement is undeveloped, offering a blank canvas to create the space of your dreams—whether it be a home gym, office, or extra living area. Ideally situated near major routes, including Highways 2, 2A, and Highway 7. As well as Cimarron Boulevard, this home offers easy access to both the countryside and all the essentials of city living. You’re just minutes from places such as Costco, Home Depot, Walmart, Winners, and Save-on-Foods, along with nearby schools, churches, parks like Woodgrove, and the beautiful Sheep River. Don't miss out and schedule your showing today. (id:51989)
2% Realty
1 White Gull Dr
Rural Athabasca County, Alberta
This beautiful vacant lot on Baptiste Lake offers the perfect opportunity to build your dream home in a serene, natural setting! This property provides an ideal location with stunning views, power to the property line, and easy access to the lake. In the summer, enjoy boating, swimming, and fishing. When winter arrives, the lake is perfect for ice fishing and snowmobiling adventures. Whether you're looking to create a peaceful retreat or a family getaway, this lot offers endless possibilities in a prime lakeside location. (id:51989)
Real Broker
13346 19 Avenue
Blairmore, Alberta
Enjoy the perfect blend of comfort and convenience in this beautifully updated 2-bedroom bungalow in the heart of Blairmore. Nestled on a fenced lot with stunning mountain views, this home features a detached garage, spacious deck, and a private yard—ideal for relaxing or entertaining.Inside, you'll find modern updates throughout, including vinyl plank flooring, upgraded electrical, stylish lighting, and newer stainless appliances. Move-in ready and full of charm, this home is a great fit for first-time buyers, downsizers, or weekend getaways in the Crowsnest Pass. (id:51989)
Grassroots Realty Group
10313 86 Street
Peace River, Alberta
Exquisite Custom Luxury Home in Saddleback with Unrivaled Views! Welcome to this one-owner, masterfully designed luxury home in the desirable Saddleback community—crafted with quality, elegance, and comfort in mind. From the moment you arrive, you'll be captivated by the striking curb appeal and the breathtaking panoramic views overlooking the west side of Peace River. By day, rolling hills stretch out before you; by night, the twinkling town lights create a magical backdrop. Step inside to a grand foyer that opens into a sunlit living area, where large windows flood the space with natural light. A gas fireplace with custom built-ins adds warmth and style, while the open-concept design flows seamlessly into the gourmet kitchen. Here, you'll find rich cabinetry, granite countertops, ample storage, a walk-in pantry, and a large island with an eating bar—perfect for entertaining or casual family living. Just off the kitchen, the dining area leads to an expansive back deck, offering impressive views and beautifully landscaped grounds. The living room connects to a cozy sunroom that shares a stunning two-sided fireplace—a perfect retreat to enjoy the sunlight and serene views in total privacy. Upstairs, you'll find four generous bedrooms, including a luxurious primary suite complete with a spa-inspired 5-piece ensuite and a massive walk-in closet. The upper-level laundry room adds convenience and function to the layout. The fully finished basement offers even more space with two additional bedrooms, a full bathroom, a large family room, and a flex area ideal for a home gym, hobby room, or additional lounge. Storage abounds throughout the home. The triple attached garage offers plenty of space for vehicles, toys, and tools, while the professionally landscaped yard is truly a showstopper. Enjoy a waterfall feature, firepit area, underground irrigation, putting green, and vibrant gardens—all backing onto peaceful hills for ultimate privacy and a strong connection to nature. Whether you’re a nature enthusiast or simply seeking a quiet and elegant place to call home, this property is a rare gem. No detail was overlooked, and no expense was spared in the creation of this exceptional residence. With everything it offers, it's clear—you couldn’t build this home today for the asking price. Call today to book your private viewing! (id:51989)
RE/MAX Northern Realty
1606, 1025 5 Avenue Sw
Calgary, Alberta
OPEN HOUSE: This SUNDAY (April 20): 12pm - 6pm. This stylish like BRAND NEW unit is a mix of a European color scheme and modern taste. Unobstructed views from every spaces in your unit! The unit come with one parking and one huge locker on title. It's conveniently located near the West Kerby sky train station, river, grocery stores, and numerous restaurants, allowing you to fully enjoy downtown living. Come see it before it's gone! (id:51989)
Grand Realty
2616, 11811 Lake Fraser Drive Se
Calgary, Alberta
Welcome to The Gateway South Centre, located in the desirable community of Lake Bonavista and just steps away from Avenida Village. This second floor, south facing unit features two bedrooms, one bathroom, and underground parking. The open concept floor plan boasts 9-foot ceilings with an abundance of natural light. The kitchen offers an extended granite breakfast bar, along with a striking backsplash, stainless steel appliances, and ample cupboard space. The open living room and dining area makes a superb space for entertaining friends and family – leading out to the covered balcony with gas hookup and south-facing views. The primary bedroom is generously sized and features a walk-through closet that connects to the 4-piece bathroom. The second bedroom is large and enjoys abundant natural light from south-facing windows. In this beautiful unit, you will also find in-suite storage with a stacked washer/dryer in addition to 1 titled parking stall conveniently located in the heated underground parkade. Take advantage of all the amenities this well managed complex has to offer. Two guest suites for your overnight guests, in addition to a well-equipped fitness centre and two recreation/social rooms for your convenience with ample of visitor parking. Geothermal heating paired with green technology empowers residents to control heating and air conditioning individually in their units. With concrete walls between suites, this building offers excellent soundproofing. Plus, the condo fees include all utilities - electricity, heat and water! The location can’t be beat, within a 2-block walk of the building, you will find the Avenida Shopping complex with a Tim Horton's, Yoga Studio, The Avenida Food Hall, Medical Clinic, Pharmacy and so much more! Enjoy easy access to Macleod Trail and Anderson Road, with Southcentre Mall and Anderson C-Train Station less than 5 minutes away. Take advantage of the location of this very well-maintained pet friendly building. See it for yoursel f, book your private tour today! (id:51989)
RE/MAX Irealty Innovations
5223 Marian Road Ne
Calgary, Alberta
Welcome to this lovingly maintained bungalow — a true gem that’s ready for your family to move right in. With 3 bedrooms on the main level and 1 large bedroom downstairs (plus a second room currently used as a bedroom but not legally classified as one — also great as a home office or playroom), there's plenty of space for everyone.Nestled on a quiet, peaceful street with long-time neighbours, this home offers the charm of an established community paired with thoughtful updates throughout. The main floor has been tastefully refreshed with new interior paint, modern kitchen countertops, updated cabinets, and sleek stainless steel appliances. Triple-pane windows on the upper level provide comfort and energy efficiency, while major upgrades like a brand new hot water tank, furnace (2015), and roof (2010) add peace of mind.The inviting living room features a cozy corner fireplace — the perfect spot to unwind with family. A convenient side entrance with a door already in place offers easy separation between the upper and lower levels, ideal for separating the upper and lower floors.Downstairs, you'll find a full bathroom, ample storage, a spacious recreation area for both kids and adults, and rough-in plumbing near the dry bar for future customization.Step outside into a generous backyard that offers room to play, relax, and entertain. You’ll love the two handy storage sheds, a large RV-access gate from the paved back lane, and a heated, insulated double garage — perfect for Calgary winters.This is a home where families grow, memories are made, and comfort meets convenience. Don’t miss your chance to make it yours! (id:51989)
Real Broker
205, 333 22 Avenue Sw
Calgary, Alberta
THIS IS IT! WELCOME TO DESTINY – DOWNTOWN LIVING IN MISSION! Are you searching for an inner-city condo with TITLED UNDERGROUND PARKING, A ROOFTOP PATIO, SEPARATE STORAGE, and AIR CONDITIONING? How about a layout with TWO BEDROOMS, TWO FULL BATHROOMS, and an open-concept feel that actually makes sense? This beautifully maintained unit offers all of that and more in one of Calgary’s most walkable and vibrant neighbourhoods. Step inside to 9-foot ceilings, hardwood floors, and a sleek kitchen with granite countertops, stainless steel appliances, tons of cabinet space, and a raised bar perfect for entertaining or casual meals. The bright and spacious living area opens onto your own private balcony — ideal for morning coffee or winding down at the end of the day. The layout is smart, with a large primary suite that includes a walk-through closet and private ensuite, while the second bedroom and full 4-piece bath are thoughtfully placed for privacy — perfect for guests, roommates, or a home office setup. You’ll love the in-suite laundry, tons of storage, and modern finishes throughout. The building is CONCRETE CONSTRUCTION for added quiet and comfort, and features underground visitor parking and a rooftop patio with skyline views. All this just steps to 4th Street, the Elbow River pathways, Repsol Centre, restaurants, cafes, and transit — and just minutes from downtown. MISSION LIVING DOESN’T GET BETTER THAN THIS — BOOK YOUR SHOWING TODAY! (id:51989)
Maxwell Capital Realty
343 Candle Place Sw
Calgary, Alberta
Peacefully placed in a quiet cul-de-sac just steps from Fish Creek Park, 343 Candle Place offers luxury living in a serene, park-like setting. With mountain views from the primary bedroom and views of Fish Creek Park from the main floor and upper deck, this custom estate home blends timeless design, thoughtful upgrades, and incredible outdoor living spaces.Your west-facing backyard oasis features a heated pool (2015) and a Bluefrog 5-seater hot tub (2011) in a spa-style walkout room with a garage-style door that opens to the patio—bringing the outdoors in and making the transition from hot tub to pool seamless. Enjoy motorized pergolas on both decks, a fully screened-in lower patio with outdoor gas fireplace, and natural gas BBQ hookups on both upper and lower levels. The flat, mature lot also includes raised garden beds and underground sprinklers for easy care.Inside, the spacious layout welcomes you with 9’ ceilings, a striking spiral staircase, and a beautifully executed custom kitchen renovation (2011) featuring custom cabinetry, engineered hardwood floors, Miele plumbed-in coffee station, steam oven, wall oven, beverage fridge, induction cooktop, and plenty of prep and storage space. The main floor offers formal living and dining rooms, a warm family room with gas fireplace, and a generous mudroom with hookups for stackable washer/dryer.Upstairs, the stunning primary suite boasts mountain views, a gas fireplace, a walk-in closet with built-ins, and a 6-piece ensuite complete with a steam shower. Two additional oversized bedrooms share a Jack & Jill bathroom, and a spacious laundry room is conveniently located on the upper floor.The walkout basement offers in-floor heating, a wood-burning fireplace with gas starter, two more bedrooms, cold storage, and direct access to the hot tub room. As well as a central vacuum system. Additional premium features include:Two A/C units (2012) and two furnaces (2012) – one for each floorHot water tank (2019)90% of windows replaced in the last 10 yearsClay tile roof (1994) – original and well maintainedTriple attached garage with in-floor heatIn-floor heating in basement.With resort-style features, stunning views, and a layout designed for indoor-outdoor living, this exceptional home is built for every season—and every occasion. (id:51989)
Exp Realty
26 52472 Rge Rd 224
Rural Strathcona County, Alberta
Fabulous location!! Just a few minutes from Sherwood Park in the golden triangle area, between Base Line Road and Wye Road. This large ranch style bungalow in Hunter Heights is on a peaceful 3 acres lot. The main floor boosts a sunny bright living room, a second family room with a stunning fireplace, classy crown molding throughout, modern kitchen with stainless steel appliances, dining room with a second fireplace with a sliding door out to a large deck for entertaining. Down the halls are three good sized bedroom's, the master bedroom has a 3-piece ensuite, a 4 piece bathroom and a 2-piece bathroom, plus main floor laundry. The lower level has a large Oiler's style entertainment room with a third fireplace, fitness area, large 3 piece bathroom with custom shower, a forth bedroom, and tons of storage etc... High efficiency furnace, hot water on demand with extra storage tank and a great double garage! This home is ready for new owners to enjoy country living, just on the edge of town! (id:51989)
Maxwell Challenge Realty
49 Harper Drive
Sylvan Lake, Alberta
Welcome to this fully finished bi-level home located on a quiet street in Hewlett Park. As you step inside, the open-concept main floor greets you with a spacious entryway and a large living room featuring beautiful hardwood floors. Just a few steps up, the large dining room offers ample space for family gatherings, while the kitchen boasts an eating bar, corner pantry, and stainless-steel appliances. The main floor also features a 4-piece bathroom and two bedrooms, including a generously sized primary bedroom with dual closets. Heading downstairs, you'll find a large family room perfect for entertaining or relaxation, along with a third bedroom featuring dual closets (one with access to the expansive storage area under the living room). A 4-piece bathroom and utility/laundry room complete the lower level.Step outside through the kitchen door to a south-facing back deck, ideal for enjoying the sunshine while overlooking the fully fenced yard. The backyard also includes under-deck storage, a fire pit, and a convenient 2-car parking pad off the back alley. This home is located just minutes from schools, shopping, and all the amenities you need. Don't miss your chance to make this move-in-ready home yours! Boxes of hardwood flooring in storage area stay. Furnace and Carpets were just professionally cleaned! (id:51989)
RE/MAX Real Estate Central Alberta
87 Cimarron Vista Gardens
Okotoks, Alberta
Welcome to this bright and charming home, enhanced by brand new carpets, vinyl flooring, and fresh paint, situated in a desirable complex. This property features a front-attached garage and an extended driveway for additional parking. The kitchen is thoughtfully designed with ample cupboard and counter space, complemented by a spacious living room, dining area, breakfast bar, and a convenient two-piece main bath. The back door off the kitchen leads to a good-sized deck. The upper level features three spacious bedrooms, including a large master suite with a walk-in closet and a 4-piece ensuite, along with an additional 4-piece family bathroom. The unfinished basement presents excellent potential for future development or can serve as ample storage space. This property is conveniently located just minutes from essential amenities like Costco, Home Depot, Walmart, Winners, and Save-on-Foods, as well as nearby parks, schools, and bike paths. This is a fantastic opportunity for families, investors, or first-time buyers. Quick possession is available. (id:51989)
Century 21 Bravo Realty
0 Mcleod St
Ferintosh, Alberta
Situated in the Hamlet of Ferintosh this cleared lot offers a desirable place to find peace and quiet for your dream home. Only a short walk from the shore of Little Beaver Lake and close to trails that lead to areas around the lake plus the popular county managed campground. Convenience can be found 22 km south in the town of Bashaw, all the necessities are 38 km north in the city of Camrose, and your only 102 km from the southeast side of Edmonton. Property was once 6 individual lots - which could be re-subdivided if one chose to. Currently presents as 0.82 acres surrounded by trees. (id:51989)
Century 21 All Stars Realty Ltd
51208 Rge Road 233
Rural Strathcona County, Alberta
Luxury home on 27 private beautiful quiet acres only one road from Edmonton's se corner in Strathcona County. Location, location, location. Walkout bungalow with soaring ceilings, American black walnut floors, open concept dream kitchen/living area, custom curved central staircase. Finished walkout boasts massive curved custom bar, tin ceilings, theater room, and room for at least 4 more bedrooms. Enjoy your own arboretum with thousands of mature specimen trees including fruit, blue spruce and more. Walkout leads to rundle stone entertainment area with firepit and 500+/- sq' summer house made of hand hewn logs. Massive 82' cedar/fir barn hosts equestrian center with 14 stalls tack room and office, with potential for some 3000 sq' of loft living development. Rail fenced/crossfenced. Out buildings include a steel shop. Excellent quality abundant well water. Dream property for any home business or farm. 2 additional 5 acre adjacent parcels available. (id:51989)
Comfree
