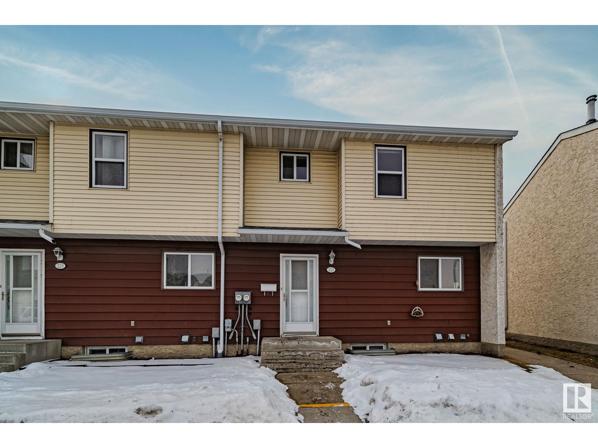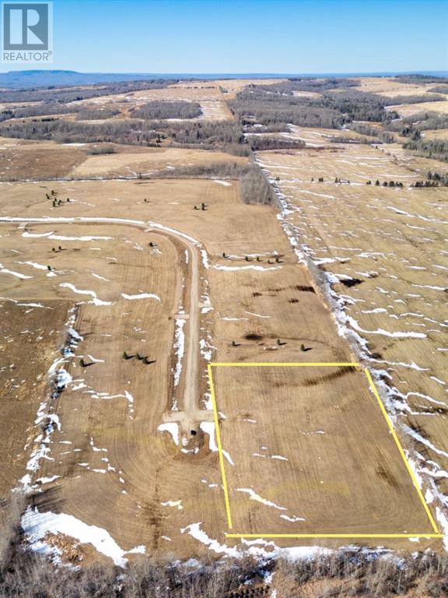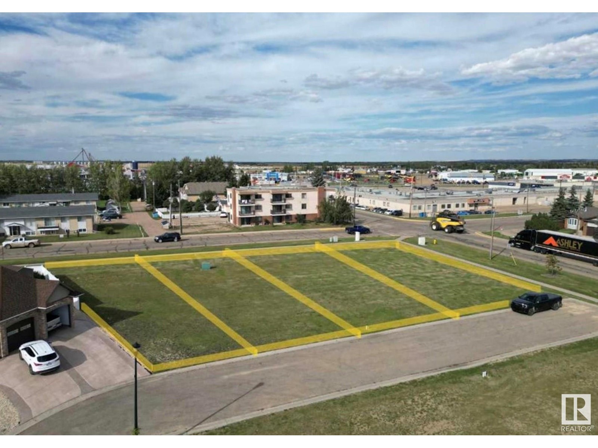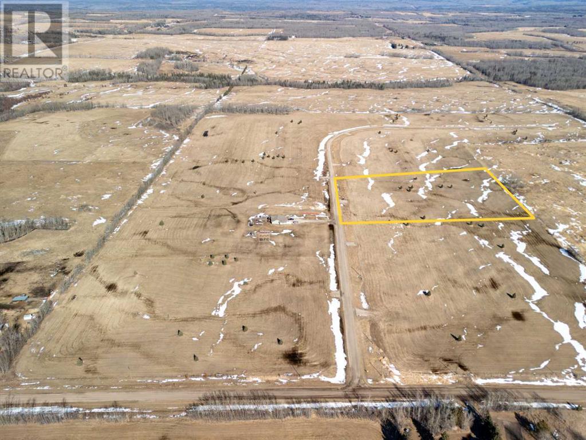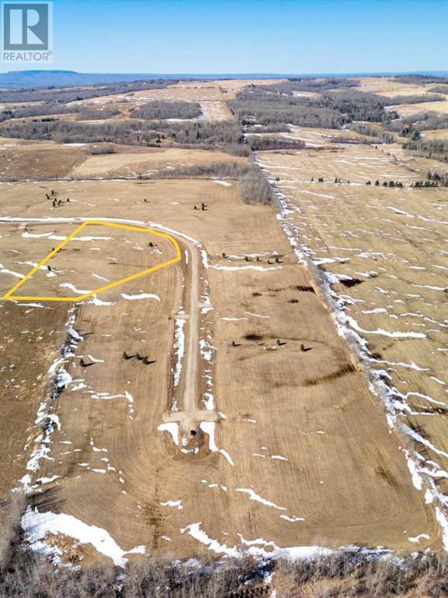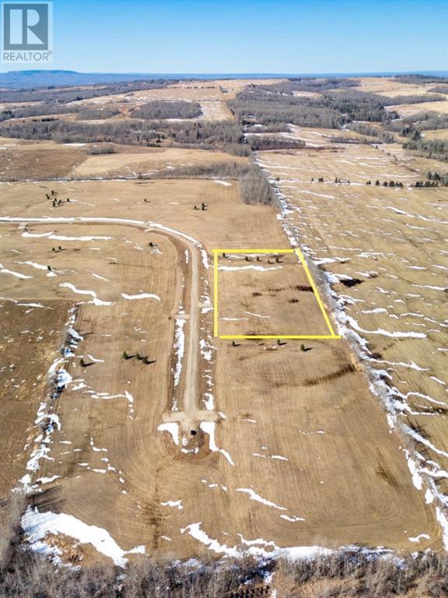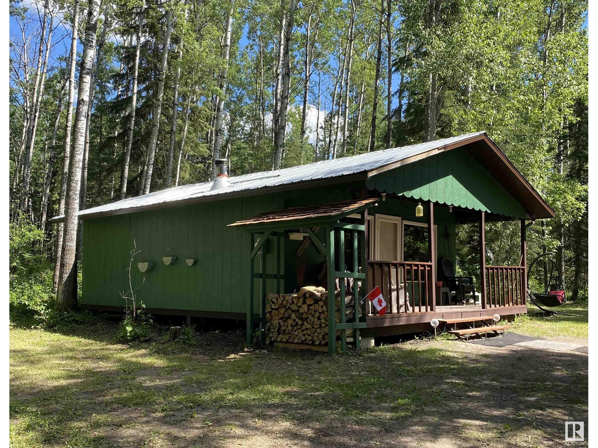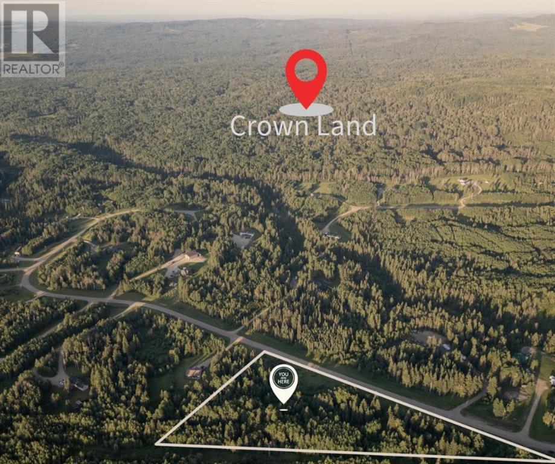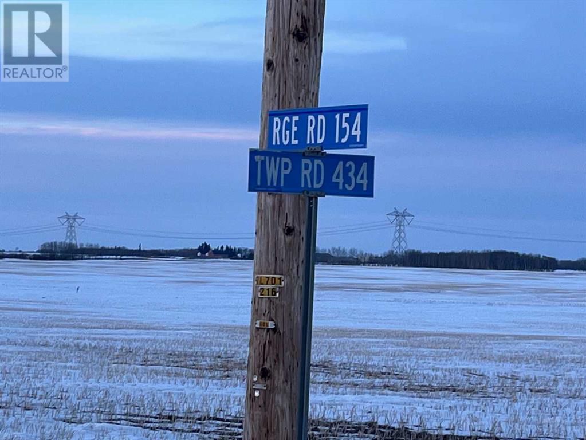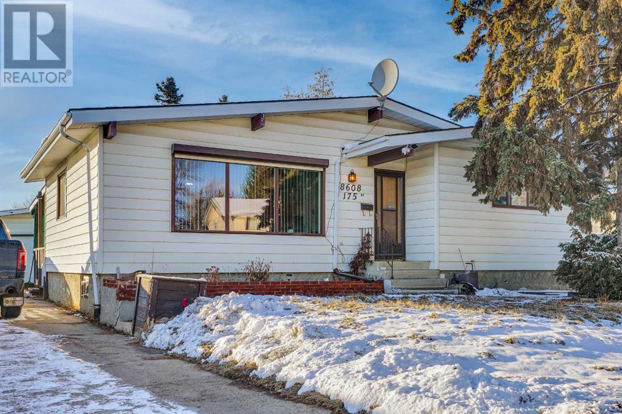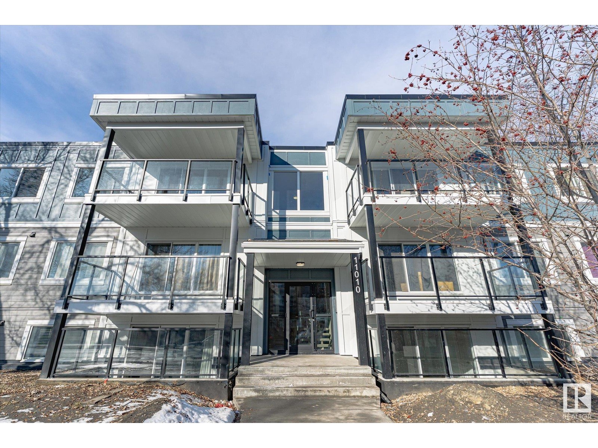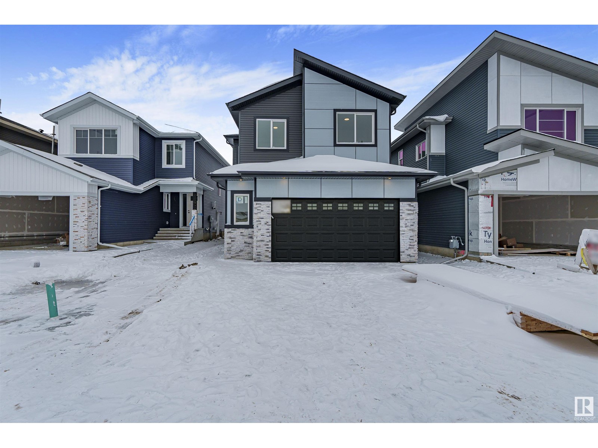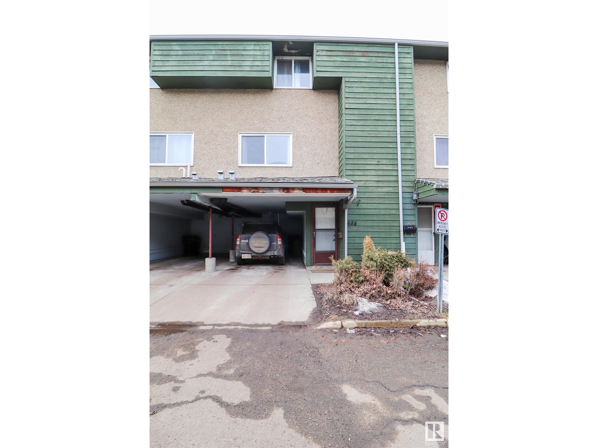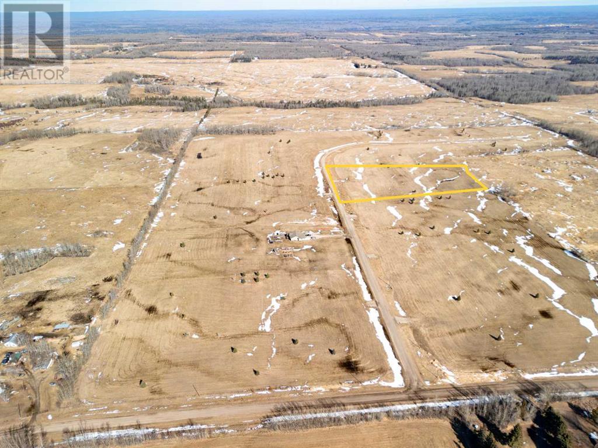looking for your dream home?
Below you will find most recently updated MLS® Listing of properties.
426 Cranbrook Square Se
Calgary, Alberta
Relax and make yourself at home in this single-level CORNER UNIT townhouse featuring a modern and stylish design. A welcoming patio leads to the private entrance into the unit. The gourmet kitchen features a stainless appliance package, neutral quartz counters with breakfast bar, white cabinets with a sparkling white subway tiled backslash. The kitchen overlooks the sunny living room, making the space perfect for entertaining. At the rear of the home find two large bedrooms with room for king sized bed and double closets. The condo is complete with a full 4-piece bathroom, in-suite laundry and extra storage in the utility room. "Zen" Townhouse complexes, built by Avalon, are known for their high-quality, energy-efficient homes. The monthly condo fee for this unit is $110. The assigned parking stall is number 111- just behind the condo. An excellent investment or home for a first-time buyer! Located in Cranston Riverstone, the condo is surrounded by natural beauty, including the Bow River, Fish Creek Park and numerous walking and biking trails. The South Health Campus and all amenities (pubs, restaurants, Movie Theatre and YMCA) are just a short drive in nearby Seton. Residents of the Zen Riverstone can avail of the Club House just up the street with all its amenities. This unit is below grade level. (id:51989)
Calgary West Realty
4417b 47a Avenue
Sylvan Lake, Alberta
Investors and First time home buyers - The possibilities are endless with this 6 bedroom, 2 bath duplex with large fenced yard. Big bright windows in this open home with a front balcony and rear deck! The well appointed kitchen (open to the living & dining rooms) has ample cabinets and counter space with a pantry and storage closet. Located in the heart of Town and great walkability to schools, playgrounds, downtown, beach and shopping. Good value and a great affordable home for a larger family! (id:51989)
Kic Realty
187 Crestridge Hill Sw
Calgary, Alberta
Please join us for an Open House - Saturday May 10, 12-3pm. Nestled in the highly sought-after community of CRESTMONT, this stunning custom-built home by Broadview offers unparalleled space, functionality, and breathtaking WEST-FACING VIEWS with daily wildlife sightings. Designed to accommodate MULTI-GENERATIONAL living or RENTAL INCOME potential, this 7-BEDROOM, 6.5-BATHROOM home is a RARE FIND, offering over 3,900 SqFt of FULLY DEVELOPED LIVING SPACE. The UPPER LEVEL boasts TWO LUXURIOUS PRIMARY SUITES, each complete with a walk-in closet and ensuite—one featuring a separate shower and JETTED TUB, plus a REVERSE OSMOSIS TAP for fresh drinking water. TWO ADDITIONAL BEDROOMS and a FULL BATHROOM COMPLETE the UPPER FLOOR, along with a SPACIOUS BONUS ROOM perfect for a home office, playroom, or additional entertainment space. The UPSTAIRS LAUNDRY ROOM is designed for convenience, featuring a LAUNDRY SINK and BUILT-IN CABINETRY for added storage and functionality. The MAIN FLOOR offers 9FT CEILINGS and a BEAUTIFUL OPEN-CONCEPT LIVING, DINING, AND KITCHEN AREA featuring an EXTENDED ISLAND, STAINLESS STEEL APPLIANCES, QUARTZ COUNTERTOPS and a WALK-IN PANTRY, perfect for entertaining and everyday functionality. This thoughtfully designed kitchen includes customized racks ensuring every space is fully functional. The backsplash was a custom design, adding a unique and elegant touch, while the kitchen island was specially crafted for both style and practicality. A cozy gas fireplace in the living room adds warmth and charm, while large windows bring in an abundance of natural light. Additionally, the MAIN FLOOR is designed to be fully accessible for individuals with mobility challenges, featuring an open layout and a MOTHER-IN-LAW SUITE with a FULLY ACCESSIBLE WALK-IN SHOWER/BATHTUB, STACKABLE LAUNDRY, and a SEPARATE FULL KITCHEN—an ideal space for guests, extended family, or RENTAL INCOME. The WALK-OUT BASEMENT is divided into TWO DISTINCT SPACES and also boasts 9FT CEILING S, creating a bright and open feel:1. A SELF-CONTAINED LEGAL SUITE with a SEPARATE ADDRESS, FULL KITCHEN, 4-PIECE BATHROOM, and STACKABLE LAUNDRY, providing excellent rental potential or independent living space.2. An ADDITIONAL BEDROOM and 4-PIECE BATHROOM on the other side, ideal for a private guest suite, home office, gym, or to easily convert into a second legal basement suite. This extensively upgraded home features CENTRAL A/C, TWO FURNACES, 200 AMP ELECTRICAL SERVICE, a REVERSE OSMOSIS water system, and an INSULATED and HEATED DOUBLE ATTACHED GARAGE. Thoughtful design enhancements include 9FT CEILINGS ON THE MAIN FLOOR AND BASEMENT, an EXTENDED REAR ELEVATION, ENLARGED WINDOWS for maximum natural light, and an EXPANDED CONCRETE DRIVEWAY accommodating up to three vehicles. The MAINTENANCE-FREE backyard boasts fruit trees, a SPACIOUS PATIO, and direct access to scenic WALKING TRAILS, creating a PEACEFUL, NATURE-FILLED setting. This ONE-OF-A-KIND home must be seen to be fully appreciated! (id:51989)
Maxwell Capital Realty
52 Maple Drive W
Brooks, Alberta
Charming 3-Bedroom Manufactured Home with Spacious Yard!Discover this well-maintained 1996 manufactured home offering 1,225 sq. ft. of comfortable living space. Featuring 3 bedrooms and 2 full bathrooms, this home is perfect for families, first-time buyers, or those looking to downsize. Step inside to find a bright and inviting living area that flows seamlessly into the kitchen with ample cabinetry, providing plenty of storage for all your cooking essentials. The primary bedroom boasts an FIVE PIECE ensuite bathroom, while the additional two bedrooms are generously sized and share a second full bath. Outside, enjoy the large yard, perfect for gardening, entertaining, or relaxing in the fresh air. The shingles were replaced just two years ago, offering peace of mind for years to come.Located in a welcoming community with easy access to amenities, this home is a must-see! Don’t miss your chance—Private showings are just a phone call away ! (id:51989)
Royal LePage Community Realty
43 Cody Range Way
Rural Rocky View County, Alberta
TO BETTER UNDERSTAND CHURCH RANCHES AND THIS HOME, WATCH THE CINEMATIC TOUR! Never before hit the market! This stunning award winning 2 storey, waterfront property comes with its own private beach and dock and resides in the highly coveted community of Church Ranches! The lake is swimmable (swim out to Pirate Island) as the water quality and levels are managed by the HOA. This lake is also aerated, stocked with fish and a dream at Christmas time for the skating/hockey family. Only minutes from the city limits, this beautiful, nearly 4,000 sq ft west facing home is flooded with natural light and is nestled on 2.4 acres surrounded by forest and walking trails. It is rare to find a lake front home with mountain views but if you climb up to the WIDOW'S WALK, you get best of both worlds! The key features of the home include a professionally UPGRADED kitchen and RENOVATED primary ensuite. Starting with the kitchen, you immediately notice the vast two-tone design featuring walnut and maple cabinets, stone backsplash, granite island with an integrated butcher block, Sub-Zero panelled fridge, Wolf wall oven, 2 sinks and a custom panelled hood fan! The lake views from this kitchen are truly stunning. Moving up the open-to-below staircase are the 3 bedrooms with a massive primary and the RENOVATED ensuite. This part of the home was designed so that the primary and ensuite take up the ENTIRE west side of the second floor. Complete with a his and hers double closet on the way through to the RENOVATED 5 piece ensuite with soaker bathtub, double vanity and separate shower with more amazing views. Moving over to the guest area, a space perfect for multi-generational living, you find all the comforts of home featuring a kitchen with breakfast bar, huge bay window with porch access, large bedroom and 3 piece bathroom. The property is truly designed for outdoor living with its large wraparound deck, large stone backyard patio, private dock, private beach and firepit area . And don't forget to check out the properties wetland pond on the drive up as this space is perfect for bird watching enthusiasts. Other upgrades include Tesla car charger in the triple attached garage, removal of all poly-B and provision for hot tub by the lake. One of the best lots in all of Church Ranches, this home is a must see! (id:51989)
Real Broker
404, 30 Mahogany Mews Se
Calgary, Alberta
Welcome to this beautifully upgraded top-floor 2-bedroom, 2-bathroom condo in the highly sought-after lake community of Mahogany. FEES INCLUDE HEAT AND WATER. Featuring contemporary paint, high ceilings, and wide plank laminate flooring throughout—including both bedrooms, this home offers a modern, airy feel from the moment you walk in. The spacious foyer includes a dedicated laundry room and ample storage. The first bedroom features a bright window and large closet, with the main 4-piece bath just steps away, boasting quartz countertops. The primary suite is a private retreat with a large window, walk-in closet, and a 3-piece ensuite with quartz counters and glass walk-in shower. The open-concept living space is flooded with natural light from multiple windows and includes a spacious living room and a stunning kitchen with a massive island, quartz countertops, and abundant cabinetry—ideal for entertaining. You’ll also appreciate the peaceful balcony with gas hook up, perfect for BBQing and relaxing. The titled underground parking stall and adjacent storage locker are conveniently located in the heated parkade. Located in the vibrant Mahogany community, you're a short walk to Westman Village’s restaurants and shops, including Chairman’s Steakhouse, The Banquet, and more. Enjoy easy access to the 63-acre Mahogany Lake, where you can swim, paddleboard, fish, skate, or snowshoe seasonally. The Mahogany Beach Club also offers tennis, pickleball, basketball, skate parks, and kilometres of scenic paths. There's even a nearby off-leash park in Auburn Bay for your pets. With quick access to both Stoney and Deerfoot Trails, getting around the city is a breeze. This one has it all—see it before it’s gone! (id:51989)
2% Realty
4812 50 Street
Stettler, Alberta
This is a fantastic business opportunity to lease a retail space right on main street in downtown Stettler, AB. This building is in a prime, high traffic location situated among a wide variety of services with nearby medical clinics, coffee shops, and retail shopping. It has a total of 4318 sq. ft, all on one level. Inside, this building is a blank slate with the whole space being completely wide open. The building has 3 phase power. The owners have recently added foam insulation to decrease your utility bills. The building has new soffit and fascia, and just out the front entrance, there is a recently updated patio with a new pergola. There is a garage door to the back alley as well as parking in the rear. Stettler’s central location offers excellent highway connections making it a viable choice for companies looking to expand or start up new business opportunities. Stettler has a population of around 6000 residents and the County of Stettler has approx. 5300 people. This is a good opportunity to take advantage of the strong economic presence that main street Stettler has to offer. (id:51989)
RE/MAX 1st Choice Realty
221 Harrison Dr Nw
Edmonton, Alberta
Attention first time home buyers and investors! Welcome to this charming corner unit home, perfectly located near schools, shopping, and all the amenities you need. Inside, the bright and inviting living room features sliding patio doors that open to your private south facing backyard, filling the room with natural light. Sleek laminate flooring runs throughout the main level, offering both style and durability. The kitchen is functional and convenient, complete with main floor laundry just steps away. Upstairs, there are three comfortable bedrooms and a full 4-piece bath—plenty of space for the entire family. The updated basement offers added versatility with a spacious rec room and a updated bathroom, perfect for extra living space, hobbies, or hosting guests. This home is a great opportunity. Don't miss out! (id:51989)
Royal LePage Prestige Realty
100 Isbister Close
Red Deer, Alberta
~WELCOME HOME~ Situated in a beautiful QUIET CLOSE LOCATION, within walking distance to all amenities. A grand foyer welcomes you and leads you into a BRIGHT AND BEAUTIFUL OPEN CONCEPT! A newly renovated kitchen featuring new WHITE QUARTZ eat up island, full tiled modern backsplash, corner pantry and stainless appliance package! (Incudes a brand new GLASS TOP STOVE) The dining room is a great comfortable size and can accommodate a large family very comfortably. The living room is open to the dining and kitchen, boasting a beautiful custom feature wall and gas fireplace with wood mantle. The main floor also has a beautiful office behind double glass doors, for the busy entrepreneur that can also work from home. A 2-piece powder room off the rear entrance from garage. Upstairs you'll enjoy the LARGE BONUS ROOM with lots off NATURAL LIGHT, a 4-piece bath, 3 bedrooms and the PRIMARY bedroom has its own LUXURIOUS 4-piece bath, and walk in closet! A FULLY DEVELOPED basement with OPERATIONAL IN FLOOR HEAT, a fourth large bedroom, MODERN 3-piece bathroom, and a recreational room. Under stair storage as well and a second large storage room. This home truly has it all, summer months will be as comfortable as can be with a FULLY AIR-CONDITIONED HOME! Vinyl fence encloses the beautifully landscaped yard, and east exposure lets you enjoy your morning coffee. A very sought after location, an exceptionally well cared for home, freshly painted and brand new shingles, and TWO BRAND NEW HOT WATER TANKS offering buyers a peace of mind. A quick possession is possible. (id:51989)
RE/MAX Real Estate Central Alberta
161 Lynx Crescent
Fort Mcmurray, Alberta
LUXIOUROUS 161 LYNX CRESCENT w/ 2600 + sq ft . BONUS ROOM, OVERSIZED ATTACHED 24X24 HEATED GARAGE, YARD WITH GATED ACCESS ON BOTH SIDES, SLATE FLOORS, & UPGRADES THROUGHOUT. IN ADDITION TO THIS A MOVE IN READY HOME THAT FEATURES FRESH PAINT AND INCREDIABLE CROWN MOULDINGS ON THE MAIN AND UPPER LEVEL LIKE YOU HAVE NEVER SEEN. This home deserves a STANDING OVATION, an exceptional family home that is within walking distance of all school levels K-12, walking trails, parks. The moment you see this home's exterior; you will notice the stunning curb appeal and the brand-new asphalt drive (2024) that offers ample parking including RV parking! Enter this spacious home to be greeted by a large front foyer that features slate flooring that offers has been maintained and offers a beautiful shine. An open concept living area with 9 ft ceilings, a gorgeous and spacious kitchen, dining area and living area where the natural sunlight shines through. The living and dining areas have been updated with new vinyl plank flooring. The living area offers pot lighting and a gas fireplace. Step into the kitchen of this home that offers stainless steel appliances, walk-in pantry, custom fit laminate countertops, large island with eat-up bar, ample storage and counter space. The dining space is surrounded by window’s and offers direct access to the backyard with a 2-tier deck, shed, and low maintenance backyard with new sod and stone (2024). This is a fully fenced yard. The main floor of this home also offers new light fixtures throughout, 2-piece bathroom, private laundry room, and access to the double attached headed garage with high ceilings, overhead storage and loads of cabinet space. The Great room features a corner gas fireplace. This level is complete with a main floor laundry room and 2 pc bathroom and direct access to your attached garage. Take the stairs up to the bonus room offering huge windows, vaulted ceilings, a refreshed feature wall with an electric fireplace, a gorgeous , distressed wood mantel giving this space a modern farmhouse feel. This room is wired and ready for a surround sound system. The entire upper level continues with new vinyl plank flooring throughout, 3 bedrooms, and a 4-piece bathroom. The primary bedroom is equipped with a walk-in closet and full 5 pc ensuite, featuring double sinks, jetted tub & stand-up shower. One of the additional bedrooms also features a walk-in closet! Both upper and main level offer built-in speakers throughout to play your fav tunes on. The lower level of this home has its own/separate entrance to a fully finished 1 bedroom in-law suite. This suite includes a full kitchen, living room, and –a full bathroom. Additional features of this home are Hot water tank updated in 2022, Fresh paint throughout the main and upper living area, and central a/c and the amazing oversized 24x24 attached heated. Don't miss out on the opportunity to view this spectacular home where Mrs. Clean currently lives, schedule your private showing today. (id:51989)
Coldwell Banker United
315, 370 Dieppe Drive Sw
Calgary, Alberta
Air BNB friendly Great Location Builder 469 sqft Here Presenting a rare opportunity to own a newly built luxury 1-bedroom, 1-bathroom condo with Balcony and underground parking in the prestigious Currie Barracks, an area renowned for its convenience, high-end amenities, and proximity to Mount Royal University—ideal for students ,Couples or investors seeking prime rental potential. This elegant condo features a grand front entrance that sets the tone for the luxury finishes within. Inside, you'll find upgraded lighting, stacked in-suite laundry, and meticulously chosen quartz countertops throughout both the kitchen and bathroom, adding a touch of sophistication to every corner. The open-concept layout includes a spacious living area that extends to a large balcony, perfect for relaxing or entertaining. Enjoy unparalleled accessibility with a short walk to all essential amenities, making day-to-day life convenient and enjoyable. Book appointment with your realtor to come have a look at this now (id:51989)
Diamond Realty & Associates Ltd.
522 Reynalds Wd
Leduc, Alberta
Located in modern Robinson neighborhood in Leduc, lot with an existing foundation, walls with waterproofing, offering a solid start for your next build. Includes blueprints for 2300 sq ft home. Windows and doors (included in price) are sitting and waiting to be installed. (id:51989)
RE/MAX River City
4702 49 Avenue
Killam, Alberta
Have you been looking for an affordable place that is under $150,000 and all you have to do is pack your bags and move in? This could be the one! The home has undergone a HUGE transformation from all new drywall, paint, bathroom, roof, windows, fence and so much more. The home has vinyl flooring throughout. As you step in the front door, you will love the large living room with tons of natural light. The kitchen has all new counter top, back splash and some unique live edge shelving. There is huge laundry room that has plenty of space to make a mud room or more storage. Down the hall you will find a massive primary bedroom, 4pc renovated bathroom and another bedroom. The yard is fully fenced for privacy and there is also a 16x12 shed for storage or a possible workshop. (id:51989)
Coldwell Banker Ontrack Realty
3419 38 Street Ne
Calgary, Alberta
Welcome to this charming bungalow in the highly desirable Whitehorn community. Located on a corner lot, this home offers over 2160 sqft of living space, including a fully finished basement with an illegal suite and a double garage.The main floor features an open-concept living area with laminate flooring throughout. The bright living room is perfect for gatherings, and the adjacent dining area is great for meals or entertaining. The kitchen offers ample storage with classic cabinetry and countertops. There are three spacious bedrooms and two bathrooms, including a primary bedroom with a private ensuite.The finished basement includes an illegal suite with a separate entrance, perfect for guests or extended family. The illegal suite includes a cozy living area, a kitchen, two rooms, and a 4-piece bathroom.The double garage and paved back lane provide secure parking, while the corner lot offers extra privacy and parking space for guests or an RV.This home is conveniently located near the hospital, schools, parks, public transit, and shopping centers, with easy access to major roads. Don’t miss the opportunity to make this your home. (id:51989)
Century 21 Bravo Realty
Block 2 Lot 8 Eastwood Ridge Estates
Rural Woodlands County, Alberta
Lovely location just off the pavement east of Whitecourt. These lots range from 5 acres to 10.9 acres. Use your own developer to build your dream home. Lots have very good views, excellent roads, gas and power to the property lines, and good water in the area. GST included in the list price. (id:51989)
RE/MAX Advantage (Whitecourt)
Block 2 Lot 3 Eastwood Ridge Estates
Rural Woodlands County, Alberta
Lovely location just off the pavement east of Whitecourt. These lots range from 5 acres to 10.9 acres. Use your own developer to build your dream home. Lots have very good views, excellent roads, gas and power to the property lines, and good water in the area. GST included in the list price (id:51989)
RE/MAX Advantage (Whitecourt)
3765 30 Street
Whitecourt, Alberta
Industrial Facility in Whitecourt’s Newest Industrial Subdivision for lease or sale. Situated in a prime location in Whitecourt’s industrial hill subdivision, this 14,440(+/- ) sq. ft. industrial building offers exceptional functionality on 5.8+ acres of fenced, graveled, and compacted yard space with additional paved parking.The main level features 1,900 sq. ft. of high-quality office and boardroom space, complemented by an additional 1,500 sq. ft. on the second floor. The 11,000 sq. ft. shop is constructed with steel beams, fully insulated, and heated with radiant tube heaters, engineered make-up air units, and circulating fans for optimal climate control.Access is from the office with two man doors. The shop has ten overhead doors, each measuring 16' wide by 18' high, all powered and insulated. Additionally, a fabric quonset at the rear of the property is equipped with power.Utilities & Services: Water and sewer services are provided by the Town of Whitecourt.This property presents an outstanding opportunity for industrial operations seeking ample space, modern infrastructure, and a strategic location. (id:51989)
Royal LePage Modern Realty
301, 1441 23 Avenue Sw
Calgary, Alberta
Welcome to Valhalla View! This end unit, 2 bedroom, 2 bathroom, 2 parking spot apartment condo is a real win! You don’t want to miss this one! Conveniently located walking distance to countless amenities, including restaurants, shopping, banking, parks, schools, transit, trendy 17th Avenue, and Mardaloop, the list goes on and on.The building itself is well managed, very clean and well cared for. The condo unit is over 1100 sq ft, with high ceilings and as mentioned has 2 large bedrooms, 2 full bathrooms, and features an open concept layout with a bright neutral colour palette and numerous upgrades. Being an end unit there are additional windows which make the space feel even larger, and the custom window tint and blinds will stay at the property for the new buyers benefit. The bedrooms are both quite large allowing for great flexibility for how one chooses to live in the space. The kitchen was renovated a few years back with an upgraded stainless steel appliance package added (and a kitchen wall was moved to allow for a wider fridge to be accommodated). This kitchen also features an island which is one of very few with this layout in the building. Quartz counter tops have been added to the kitchen and run up the back splash for a high end modern touch. The living room is spacious and features a gas fireplace with a TV mounted above, windows on 2 sides with access to the West facing patio w gas bbq hook up. The primary bedroom has a walk through closet and an updated ensuite bathroom with linen storage, double vanities, and a large shower. There is also a laundry room with some additional storage off the living room, a full size stacking washer and dryer and a stand up freezer as a bonus as well. The building has bike lock up in the underground parking, and this unit comes with 2 side by side tilted parking spots, making this a home run! Call your favourite Realtor and book your private showing today! (id:51989)
RE/MAX House Of Real Estate
#9 4801 61
Vegreville, Alberta
Discover the perfect opportunity to build your ideal home in a desirable 55+ community in Vegreville. These bareland condo lots are fully serviced with town water, sewer, and natural gas and are conveniently located close to amenities. Don’t miss this chance to be part of a welcoming neighbourhood! Buy one lot or purchase the adjacent lot for extra space. (id:51989)
Exp Realty
4086 Whispering River Dr Sw
Edmonton, Alberta
Welcome to the exclusive luxury community: Westpointe of Windermere. This IMMACULATE home features over 2700 sqft of livable space, with elegant & modern concepts throughout. With 4 bedrooms, 3.5 baths, den, wet bar, rec room, spacious patio with BBQ connection. Inside and outside there is ample room to live comfortably and entertain in style. Beautiful tile, hardwood & light fixtures, spacious island, stainless steel appliances &butler panty. All windows upgraded and replaced in 2023. The open concept floor plan gives direct access to the dining area & large family room with modern electric fireplace & high ceilings. Upper level features quaint bonus room along with the spacious primary suite featuring 5pce ensuite & walkin closet. Come see this home in person - welcome to your new home! (id:51989)
Century 21 All Stars Realty Ltd
3065, 35468 Range Road 30
Rural Red Deer County, Alberta
Gleniffer Lake Resort is Central Alberta’s hidden gem — a gated, year-round community featuring a par 36 9-hole golf course, marina, sandy beach, indoor and outdoor pools, hot tubs, clubhouse, fitness centre, and on-site dining. Whether you’re looking for peaceful relaxation or an active, social lifestyle, this stunning resort has it all. Welcome to Lot 3065, a thoughtfully designed, custom-built, 2x6 wall constructed manufactured home located literally steps from the Pro Shop — perfect for golf lovers! This barrier-free, accessible home is equipped with an electric lift at the front entry, an extra-wide hallway for wheelchair maneuverability, larger door openings, and manual ceiling lifts in both the second bedroom and bathroom for easier movement. Inside, you’ll find a u-shaped front kitchen with a huge pantry, ample cupboard space, a 5-burner propane gas stove, stainless steel double sink with built-in soap dispenser, microwave, and a lovely bay window over the sink. The primary bedroom boasts a king bed with an extra-thick mattress, while the second bedroom features a trundle bed and an adjustable twin bed. The living room sofa also converts into a bed, giving this property a total sleeping capacity of 7. Additional features include full-size front-loading washer and dryer, a residential 50-gallon water tank with easy shut-off, three TVs, ceiling fans in both the kitchen and primary bedroom, and beautiful floating linoleum floors that mimic vinyl plank but are easier to clean. The home rests securely on screw piles and is fibre-optic ready — just bring your modem, pick a service provider and start streaming! Outside, enjoy a large, partially covered, private deck perfect for outdoor dining or simply relaxing in your own peaceful retreat. And when it’s time to explore the resort, hop in the included electric golf cart and cruise from one end of this incredible community to the other with ease. This move-in-ready, accessible lake getaway has everything you need — and it's waiting for you at Lot 3065! (id:51989)
Coldwell Banker Ontrack Realty
328 Crimson Close
Chestermere, Alberta
Nestled in a peaceful cul-de-sac in the highly desirable community of Rainbow Falls in Chestermere, this stunning family home offers the perfect blend of elegance, functionality, and warmth. Step inside to a spacious foyer with soaring vaulted ceilings and gleaming hardwood floors that flow throughout the main level. Just off the entry, a bright and versatile front office provides the ideal space to work from home or could easily transition into a formal dining area. The main living spaces are bathed in natural light, courtesy of the expansive windows that line the back wall, seamlessly connecting the heart of the home. The chef’s kitchen is a showstopper—featuring a generous island with a breakfast bar, quartz countertops, stainless steel appliances including double wall ovens and a gas cooktop, and a sophisticated mosaic glass tile backsplash. Overlooking the kitchen, the inviting living room boasts a striking stone-faced gas fireplace framed by elegant built-ins, while the breakfast nook offers a relaxed space for casual meals. Sliding doors lead out to the expansive back deck, where you can enjoy morning coffee or evening gatherings while taking in the beautifully landscaped backyard. Ascending the central staircase, you’ll discover a spacious family room—ideal for movie nights, a play area, or even a dedicated homework station. The luxurious primary suite is a private retreat, complete with a king-sized bedroom, walk-in closet, a stylish dressing area with a circular mirror, and a spa-inspired ensuite featuring a corner soaking tub, dual vanities, and a private water closet with a shower. Two additional generously sized bedrooms share a well-appointed full bath and offer ample closet space. The walk-out basement extends the home’s living space with a large recreation room warmed by another cozy gas fireplace, built-in features, and direct backyard access. A full bath and a spacious fourth bedroom provide the perfect setup for guests or older children seeking ex tra privacy. The massive forest like yard has a gorgeous central fire pit, a large green house, and multiple cold frames for gardening in all weather, and a cozy cottage. Known for its scenic walking paths, cascading waterfalls, and close-knit atmosphere, Rainbow Falls is an ideal neighbourhood for families, outdoor enthusiasts, and those seeking a tranquil yet connected lifestyle. With top-rated schools, parks, and easy access to shopping and amenities, this is a community that truly has it all. Situated just minutes from Chestermere Lake, residents of Rainbow Falls enjoy year-round outdoor recreation, from summer water sports to winter skating and ice fishing. The community is also conveniently located near major roadways, offering a quick commute to Calgary while maintaining the charm of small-town living.This exceptional home combines thoughtful design, quality finishes, and an unbeatable location—ready to welcome its next owners. Don’t miss your chance to experience the best of Rainbow Falls living! (id:51989)
Cir Realty
Block 1 Lot 4 Eastwood Ridge Estates
Rural Woodlands County, Alberta
Lovely location just off the pavement east of Whitecourt. These lots range from 5 acres to 10.9 acres. Use your own developer to build your dream home. Lots have very good views, excellent roads, gas and power to the property lines, and good water in the area. GST included in the list price (id:51989)
RE/MAX Advantage (Whitecourt)
Block 1 Lot 6 Eastwood Ridge Estates
Rural Woodlands County, Alberta
Lovely location just off the pavement east of Whitecourt. These lots range from 5 acres to 10.9 acres. Use your own developer to build your dream home. Lots have very good views, excellent roads, gas and power to the property lines, and good water in the area. GST included in the list price (id:51989)
RE/MAX Advantage (Whitecourt)
7005 61 Street
Rocky Mountain House, Alberta
Welcome to this well cared for executive home in one of Rocky Mountain House’s neighborhood of Riverview. Nestled in a peaceful and friendly area with no neighbors behind, this stunning 4-level split backs onto a large pond, and offers quietness and privacy. Great location with walkway and park behind with a pond and walking trail. The house has back gate access to the park. I think we should emphasize this in the listing. There is skating on the pond in the winter. With a floor area is just under 3,000 sq. ft., this home offers 4 spacious bedrooms, 3 bathrooms, 2 large living areas with the cozy lower level one including a gas fireplace. The vaulted main-floor ceilings and large bay windows flood the home with natural light, while updated flooring, stained-glass features, and professional window coverings adding a touch of elegance.The heart of the home is the beautifully upgraded kitchen with stone countertops and a sil-granite sink with a wash wand pair perfectly with oak cabinetry, ample storage, and convenient pots-and-pans drawers. French patio doors lead to a large 12’x20’ deck with a gazebo, overlooking a fully fenced, park-like backyard—a true retreat for relaxation and entertaining.Upstairs, the primary suite boasts a walk-in closet a 4 piece ensuite with a large jetted tub,, creating the perfect space to unwind. The lower level features a great room, ideal for family movie nights or gatherings. Need extra storage? You’ll love the ample interior crawlspace storage and the convenience of a double attached 23.5’x19’ garage.Outdoor enthusiasts will appreciate the 30’x15.5’ gated RV parking pad, an 8’x8’ shed for extra storage, and the beautifully landscaped yard. Upgrades over the years ensure peace of mind, including newer plumbing, windows, furnace, roof, hot water tanks, main bathroom renovation, eavestroughs, and soffits. Plus, with a recently installed central air conditioning system, you’ll stay comfortable all summer long.This exceptional propert y is move-in ready—offering a perfect blend of elegance, functionality, and modern updates. With breathtaking pond views and easy access to nearby parks and amenities, this home is an incredible opportunity for families seeking a serene yet well-connected lifestyle. (id:51989)
Exp Realty
27 Fosbury Li
Sherwood Park, Alberta
IMMACULATE Family Home!! Welcome to Cameron's Joshua located in Sherwood Park's highly sought after community of Salisbury Village. This open concept home provides a bright and open floor plan. Offering over 2400 square feet of fine living with numerous large windows for natural light. Hardwood Floors on main, 2nd floor bonus room as well. Beautiful unique kitchen with upgraded cabinets and organizers including waterfall, quartz counter tops throughout. The main floor offers a generous large great & dining room electric fireplace and floor to ceiling tile. Bedroom on main floor as well and 2 piece powder room. The second level offers you a large bonus room, master Bedroom c/w 5 piece spa ensuite & WIC in addition 3 more bedrooms and Laundry room for a total of a 5 bedroom home. Welcome Home!! (id:51989)
Nucasa Realty Group Ltd
Block 2 Lot 7 Eastwood Ridge Estates
Rural Woodlands County, Alberta
Lovely location just off pavement east of Whitecourt. These lots range from 5 acres to 10.9 acres. Use your own developer to build your dream home. Lots have very good views, excellent roads, Restrictive Covenants in place, and good water in the area. GST included in the list price (id:51989)
RE/MAX Advantage (Whitecourt)
Block 1 Lot 8 Eastwood Ridge Estates
Rural Woodlands County, Alberta
Lovely location just off the pavement east of Whitecourt. These lots range from 5 acres to 10.9 acres. Use your own developer to build your dream home. Lots have very good views, excellent roads, gas and power to the property lines, and good water in the area. GST included in the list price (id:51989)
RE/MAX Advantage (Whitecourt)
650031 Rge Rd 185
Rural Athabasca County, Alberta
Escape to tranquility with this charming cabin nestled in the trees, just south of the Summer Village of Bondiss at Skeleton Lake. This is the perfect retreat for those looking to unwind, disconnect from the demands of work, and embrace nature. Surrounded by lush greenery, the property offers ample outdoor space ideal for boat storage, , off-roading, hosting memorable gatherings, or simply enjoying peaceful moments. The cabin has been thoughtfully updated in recent years, ensuring both comfort and some modern conveniences. It now features seasonal water, newly installed plumbing fixtures, and a charming gazebo—an idyllic spot to relax and take in the breathtaking views. Inside, a newly installed wood-burning fireplace (with WETT inspection) provides a cozy ambiance, perfect for those cool evenings. The cabin also boasts stylish, wood grain vinyl plank flooring, adding warmth and sophistication to the space. (id:51989)
Exp Realty
12331 Range Road 72
Rural Cypress County, Alberta
Welcome to your ideal country retreat! This beautifully updated 2.82-acre property is just 10 minutes from Medicine Hat, offering the perfect blend of privacy, space, and convenience. Whether you’re looking for a peaceful home or room to grow, this acreage is ideal.This home has been completely rebuilt from the 2x6 studs out with new electrical, plumbing, insulation, siding, drywall, and flooring. Also included this home has been redone with modern finishes and features brand new appliances including a gas range, dishwasher, refrigerator, and washer/gas dryer combo. In the basement a new hot water tank and new furnace have been installed. The cozy gas fireplace in the living area adds warmth and charm, perfect for relaxing after a long day. The primary bedroom is generously sized and includes a luxurious ensuite for your privacy and comfort. There is also an additional bedroom and a second bathroom, offering ample space for family or guests.The unfinished basement has been fully insulated, has gas hook ups for another fireplace and is ready for you to add 2 more bedrooms, a bathroom, and a den—perfect for expanding your living space and customizing the home to suit your needs.Additional features include large 26’ x 25’ garage with gas hookups, SMRID water rights, a dugout, and a brand new cistern tank, making it ideal for those seeking self-sufficiency and long-term sustainability. The 2.82 acres offer plenty of room to build an amazing shop, for outdoor activities, gardening, or future development. Call your REALTOR® today to book a showing or take the virtual tour 24 hour a day. (id:51989)
Maxwell Canyon Creek
Lot 1 Mountain Springs
Rural Woodlands County, Alberta
Welcome to your canvas of opportunity! This remarkable 5.58-acre lot beckons you to envision the home of your dreams. Tucked away near Whitecourt, this property offers a perfect blend of privacy and natural beauty. Surrounded by lush, mature trees. For the outdoor enthusiast, endless adventures await with nearby trails catering to hikers, bikers, and nature lovers alike. Plus, with convenient access to crown land in the surrounding area, the possibilities for exploration are boundless. But that's not all – this property comes with the added convenience of well servicing options. The seller is prepared to provide water connections at an additional cost, ensuring that your dream home can become a reality with ease. Seize the opportunity to create your own haven amidst this picturesque landscape. (id:51989)
RE/MAX Advantage (Whitecourt)
140 Sundown Crescent
Cochrane, Alberta
Excellent Value and a Rare Find…Discover exceptional value in this stunning 2,091 sq. ft. residence, meticulously crafted by the highly regarded Douglas Homes Master Builder.Introducing The Silverton Model—a sun-filled home with west exposure along the side and a south-facing backyard, just a stone’s throw from the future community center.?A quick heads-up: this home is incredibly bright and sunny!This radiant and thoughtfully designed 3-bedroom home is a standout in today’s market, loaded with upgrades tailored for your modern lifestyle.The open-concept main floor features soaring 9' ceilings, expansive windows, and elegant engineered hardwood flooring, creating a spacious and inviting atmosphere.A sun-drenched dining area flows seamlessly into the beautifully appointed kitchen, complete with a premium builder-grade appliance package, an impressive quartz island, and matching quartz countertops in both the ensuite and main upstairs bathroom.The great room centers around a stylish electric fireplace, adding warmth and character to the heart of the home.Retreat to the deluxe primary bedroom, featuring a luxurious 5-piece ensuite and a generous walk-in closet—your personal sanctuary.The front entrance is grand and welcoming, leading to a beautiful staircase accented with wrought-iron railings that take you up to a bright and spacious loft—perfect as a home office, media area, or playroom.If you're raising a family...?RancheView K-8 School is just a few blocks away, while St. Timothy High School is conveniently located at the south end of Sunset Ridge—only a short drive. The future community centre and a planned third school will soon be within easy walking distance.Weekend getaways? You’re about 40–45 minutes from the majestic mountains via a scenic drive. Downtown Calgary is only 30 minutes away, and the nearest Costco is around the same. Calgary International Airport? Approximately 45 minutes door to door.If you're searching for that Perfect Fit home for your growing family, this beautiful and elegant home checks all the boxes.But don’t delay...?A brand new corner-lot home like this—at this price—won’t last long.?Act fast and book your viewing today!Note: Photos are from our Silverton Model Showhome. 144 Sundown Crescent has a slightly different interior finish package than shown.(Note to fellow agents: Please refer to the private remarks.)Pictures from our Silverton Model Showhome. 144 Sundown Crescent - has a slightly different interior finishing package than as shown in the pictures presented here.…(Note to fellow agents: Please read the private remarks.) (id:51989)
Maxwell Canyon Creek
Rr 154 Twp Rd 434
Rural Flagstaff County, Alberta
Have you been looking for a place to build? This could be the perfect spot. 3 acres located in Flagstaff County. Let your imagination start dreaming of having home for your family not too far from everything. There are currently no services on the property. (id:51989)
Coldwell Banker Ontrack Realty
244 Hampshire Place Nw
Calgary, Alberta
OPEN HOUSE ON APRIL 13,2025 FROM 2-4 PM! WELCOME! Nestled in the sought-after Hamptons Golf course community, this stunning two-storey home with a walk out basement is located on a peaceful cul-de-sac, offering both privacy and convenience. It offers a total of about 3300 sq. ft approx. of living area including a w/o basement in addition to 4 bedrooms , 3.5 washrooms a den den and living spaces.As you enter, you are greeted by a grand foyer leading into a formal living and dining area with vaulted, sloped ceilings. To your right, a spacious den provides the perfect home office space, while a conveniently located half-bath and mudroom with a washer, dryer, sink, and built-in shelving enhance functionality.The kitchen features elegant granite countertops, a large granite island, and stainless steel appliances, including a gas stove with a matching hood fan, a dishwasher ,microwave & a refrigerator. A generous pantry and a kitchen sink overlooking the window add to its charm. Adjacent to the kitchen, the bright breakfast nook opens into a sunken family room with custom-built wall units. Hardwood flooring flows through the kitchen and main walkways, enhancing the home’s warmth and elegance. The nook also leads to a sunny deck with stairs down to the beautifully landscaped backyard with a sprinkler system. The deck has a barbecue hook up for summer barbecue and entertainment.A stunning spiral staircase with vaulted ceilings at the entrance takes you to the upper level, where you’ll find a spacious master suite with a walk-in closet and a luxurious ensuite featuring a Jacuzzi tub, and stand-up shower Two additional bedrooms, both with walk-in closets, share a newly updated 4-piece bathroom with a modern tub, wall tiles, and a linen closet for extra storage.The professionally developed walk-out basement adds versatility with a fourth bedroom, a full bathroom, and a large recreation room. A generous storage area and two furnaces ensure comfort and convenience, while a rough-in for a wet bar offers potential for future customization. The backyard is lined with mature trees, providing privacy and a serene outdoor space with a garden shed for storage.Additional highlights include a drywalled, insulated, and painted garage, a durable tiled roof, and newer windows on the upper level, installed by the current owner.It is close to many amenities like schools( WINSTON CHURCHIL SENIOR HIGH), major bus routes, shopping centres like Superstore ,Costco and a golf course. This home is a rare find in The Hamptons—don’t miss out on this incredible opportunity! (id:51989)
Diamond Realty & Associates Ltd.
216 Cottageclub Crescent
Rural Rocky View County, Alberta
This gorgeous 4 season home located in the stunning gated community of COTTAGECLUB located on GHOST LAKE. Year round recreational living with lake access and seasonal recreational fun for the family. Whether this all season home becomes your cottage or becomes your home you will not be disappointed. You gain a community, access to the recreational centre that provides your family with indoor swimming, a year round maintained hot tub, a community kitchen, gym, tennis courts, private beach, community firepit and yes much more. You will have daily breathtaking views of the Rockies, turquoise glacier lake (GHOST LAKE), and walking trails within this community. Cottage Club is located on Hwy 1A, which means you will be even closer to Kananaskis, and 45 mins to Canmore. This home has been hand crafted with the finest craftmanship. This home has 3+ Bd, 2.5+ bath. You will be greeted with a large kitchen, warm feet with its in-floor heating, a spacious dining area to host friends and family which opens to the back deck for more hosting! You will have open concept living area where you can sit with the pellet stove on winter nights AND spectacular vaulted ceiling that makes you feel cozy all year round. This home has lots of storage, and an extra bonus room upstairs which will give you an added area to create something special which leads to a balcony. You will gain a separate entrance to the basement with a large rec room, laundry room, dinette and yes, even more! In addition to the multiple spaces this home has, you will gain a heated detached single garage with work area plus an additional added space attached to it. Above the garage you will have your own bunky with an added bedroom, 4pc bath, this will offer you time for resting, creating or hosting family! (id:51989)
Coldwell Banker United
8608 175 Street Nw
Edmonton, Alberta
Charming Bungalow in Thorncliffe – Prime Location!Welcome to this well-maintained bungalow in the desirable community of Thorncliffe, offering an east-facing front exposure and an inviting open-concept floor plan. The main floor features three spacious bedrooms and a full bathroom, perfect for families or first-time buyers.The fully finished basement is a fantastic bonus, boasting a large rec room, den, full bathroom, laundry room, and a wet bar, making it an ideal space for entertaining or additional living quarters.Outside, you'll find an oversized double-car garage, providing ample parking and storage. Located just minutes from West Edmonton Mall, schools, parks, and all essential amenities, this home is a must-see!Don’t miss out on this incredible opportunity—schedule your showing with your favourite Realtor today! (id:51989)
Diamond Realty & Associates Ltd.
1605, 32 Horseshoe Crescent
Cochrane, Alberta
PRICE REDUCTION!! This charming townhouse located on the edge of town offers unobstructed views of the beautiful Rocky Mountains from your living room AND your bedroom. Start every morning sitting in the privacy of your back deck enjoying your coffee, or cozying up by the fireplace in the cold months, with a "million dollar view" like that! Walking distance to plenty of amenities, playgrounds, and walking paths! Only minutes away to the river and you can enjoy the nature and wildlife so close to your backyard! The open concept living space is bright and light with plenty of natural sunlight throughout the home. Features a DOUBLE ATTACHED GARAGE! Two large bedrooms are featured upstairs, both with walk-in closets and ensuite bathrooms. A separate flex room and laundry space upstairs add to the convenience of townhome living! Plus, you will never need to mow your lawn or shovel the snow again, in this desirable complex!! (id:51989)
First Place Realty
#205 11308 130 Av Nw
Edmonton, Alberta
GREAT LOCATION, WONDERFULLY CONSTRUCTED, BEAUTIFUL BUILDING! It's your chance to own this PRISTINE HOME - bright WEST FACING natural light, w/ HEATED UNDERGROUND PARKING, storage cage, walking distance to Grand Trunk Rec Centre, & off-leash dog park! This rare opportunity doesn't come up often in this bldg, so don't wait. Upgraded & Well Maintained...definitely pride of ownership in this properly laid-out condo. Spacious & Opulent! Great for anyone looking to downsize, & be walking distance to major amenities, & close proximity to schools, grocery stores, restaurants...everything! Or...looking for a clean, quiet & well managed bldg, this is IT! NOTHING TO DO HERE BUT JUST MOVE IN. The spacious bathroom is connected to the hallway (away from the main living area), but is also connected to the oversized bedroom, which has a large walk-in closet. High ceilings increase the open feeling of this home, yet sitting by your lovely fireplace will 'cozy' up your nights :) Get it b4 someone else calls this HOME!! (id:51989)
Maxwell Progressive
#32 11010 124 St Nw
Edmonton, Alberta
Affordable studio unit in the popular 124 st district of Westmount! This property has many features you will love including a private and covered concrete patio, in suite laundry (european washer/dryer), and there have been updates over the years. Renovations include: maple kitchen, updated bathroom, updated light fixtures, hardwood flooring, and tile floors. This main floor bachelor unit is in a building with newer windows, balconies, roof and patio door. Unit also has storage insuite. Convenient location close to downtown and walkable to cafes, shopping and restaurants. Plus it is located on a major bus route and comes with a surface parking stall (#12). Affordable price to get into a popular neighbourhood in the Edmonton real estate market. The building envelope has recently been updated too! Quick possession is possible. (id:51989)
Royal LePage Summit Realty
408 Pine Point
Leduc, Alberta
REGULAR 28 POCKET LOT! Welcome to this beautiful home featuring 2230 sq ft of living space in Woodbend Leduc. This gorgeous property offers a very practical layout for your family to enjoy. The kitchen offers a large island with waterfall Quartz countertops and plenty of beautiful dual-tone cabinets. With high ceilings that are open to the second level and a cozy electric fireplace, the living room is the perfect space for your family gatherings. Upstairs you will find the additional 3 bedrooms (including the HUGE master w/ private ensuite and a balcony), a bonus room, laundry & the third bathroom. Upgraded lighting (undercabinets, step lights) and plumbing throughout, wall panelling, duradeck with picket railing, 8 foot doors throughout the house (entry and closets), floor drain in the garage, are just some of the upgrades. Total of 4 bedrooms with a separate entry to the basement and backs onto the walking trail, This home is a MUST see. (id:51989)
Initia Real Estate
Unknown Address
,
A well-established and highly successful restaurant in a prime location is now available for sale. This dine-in and takeout business boasts a unique menu with the flexibility to modify offerings, making it an excellent opportunity for an ambitious entrepreneur or investor. This restaurant has built a strong reputation and a loyal customer base. The Seller agrees to provide comprehensive training to the Buyer upon completion of the sale. This training will cover daily operations, systems, and key business practices. Additionally, the Seller will share the current menu, along with vendor and supplier details, to ensure a smooth transition and continuity of business. The only reason for sale is that the owner is pursuing different career. Brand name is NOT included in the sale as the owner operates another business under the same name. The buyer have option to change the menu/cuisine . (id:51989)
RE/MAX Excellence
231, 35 Aspenmont Heights Sw
Calgary, Alberta
Welcome to luxurious main floor living in the prestigious Aspen Woods community! This stunning NEWLY RENOVATED condo offers a blend of elegance, modern design, and convenience, making it the perfect place to call home. Boasting 9 FOOT CEILINGS and an OPEN-CONCEPT layout, this residence is designed to maximize space and natural light. As you enter, you'll be captivated by the spacious kitchen, which features stainless steel appliances, QUARTZ COUNTERTOPS, a breakfast bar, and a quartz tile backsplash. Whether you're a culinary enthusiast or just enjoy casual dining, this kitchen is sure to impress. Adjacent to the kitchen is a cozy eating nook, perfect for morning coffee or casual meals. The west facing living room is a true highlight, with large windows that flood the space with sunlight. An electric FIREPLACE adds warmth and ambiance, making it an inviting spot to relax or entertain guests. The primary bedroom is a tranquil retreat, featuring DOUBLE CLOSETS for ample storage and a luxurious 4-piece ensuite. The ensuite bathroom boasts extended counter space and under-counter storage, offering both functionality and style. For added convenience, this condo includes a full-size stackable laundry, ensuring that daily chores are a breeze. Step outside to the back deck, complete with a BBQ gas line, and enjoy alfresco dining or simply to unwind. Residents of this building enjoy access to a shared GYM, perfect for maintaining an active lifestyle without leaving home. Additional amenities include a titled parking spot and a large storage unit, providing plenty of space for all your belongings. Don't miss this opportunity to experience luxury living in Aspen Woods. Close to all amenities, walking and biking paths, schools and shopping! (id:51989)
Century 21 Bravo Realty
356 Cranbrook Square Se
Calgary, Alberta
Welcome to this STUNNING CORNER UNIT townhome in the highly sought-after area in the Cranston community Riverstone! Modern design, FUNCTIONAL LAYOUT, and PRIME LOCATION all come together for the ultimate living experience. The SPACIOUS, OPEN-CONCEPT MAIN FLOOR features large windows for natural light and a stylish kitchen with QUARTZ COUNTERTOPS, STAINLESS STEEL APPLIANCES, PANTRY & DINING AREA—perfect for entertaining or everyday living. The SECOND FLOOR offers TWO GOOD-SIZED BEDROOMS, a FULL BATH, CONVENIENT LAUNDRY, and the LUXURIOUS KING-SIZED PRIMARY BEDROOM with a SPA-LIKE ENSUITE and WALK-IN CLOSET, providing a peaceful escape. The VERSATILE THIRD LEVEL RETREAT boasts a BONUS ROOM leading to a PRIVATE, EXPANSIVE PATIO with PANORAMIC NATURE VIEWS—ideal for relaxing, entertaining, or stargazing. The FENCED BACKYARD is perfect for your hammock, veggie garden, dog run, or patio set. You'll enjoy DIRECT ACCESS TO THE BOW RIVER, beautiful parks, ponds, and pathways. PRIME LOCATION just steps from a playground, South Health Campus, top-tier dining, shopping, entertainment, and the famous YMCA. Residents have exclusive access to the CRANSTON RESIDENTS ASSOCIATION at Century Hall, offering a skating rink, splash park, playground, tennis, and basketball courts. Built with QUALITY CRAFTSMANSHIP and TIMELESS DESIGN, this master-planned community is perfect for ALL GENERATIONS. Don’t miss out—BOOK YOUR PRIVATE VIEWING TODAY! (id:51989)
RE/MAX Irealty Innovations
684 Abbottsfield Rd Nw
Edmonton, Alberta
Ready to stop renting or looking for a great investment? Welcome to Riverridge! This 3 Bed 1 ½ Bath townhome features an open concept main floor, 3 spacious bedrooms, a large WEST FACING SUNNY fenced yard & lots of storage. The home features warm laminate floors throughout and has been freshly painted. The great room is large with a big window overlooking the fenced backyard with tons of perennials & a large garden space. The kitchen has updated countertops & appliances that opens onto the dining area, large enough for a 6 person table. Completing this level of the home is a ½ bath. Upstairs are the 3 bedrooms & main bath. The unfinished basement is a great storage space where you’ll find an updated washer & dryer. Hot water tank recently changed. An outdoor covered carport is also included. Welcome HOME! Low condo fee only $199.50/mth; pet friendly complex (id:51989)
RE/MAX River City
302, 638 Meredith Road Ne
Calgary, Alberta
Absolutely Fabulous Location!!! Spacious 2-bedroom condo right in the buzzing heart of Bridgeland. Stroll to downtown, East Village, the Bow River Pathway, C-Train, and all the hip amenities that trendy Bridgeland has to offer! This top-floor gem checks all the boxes: two roomy bedrooms, a fabulous 4-piece bath, an open-concept kitchen, dining & living area, plus in-suite laundry featuring a shiny new LG washer/dryer combo. But wait, there’s more—a huge balcony and your very own assigned COVERED parking spot! Brand new carpets, and professionally cleaned—this beauty is all set and waiting for its new lucky owners! (id:51989)
Century 21 Masters
Block 1 Lot 5 Eastwood Ridge Estates
Rural Woodlands County, Alberta
Lovely location just off the pavement east of Whitecourt. These lots range from 5 acres to 10.9 acres. Use your own developer to build your dream home. Lots have very good views, excellent roads, gas and power to the property lines, and good water in the area. GST included in the list price (id:51989)
RE/MAX Advantage (Whitecourt)
Rr 271 North Of Twp 552
Rural Sturgeon County, Alberta
Nearly HALF A QUARTER of hay land just outside of Riviere Qui Barre. 78.17 acres with a creek running north-south through the middle. The south half of the quarter is also for sale. (id:51989)
RE/MAX Real Estate
1, 8026 Franklin Avenue
Fort Mcmurray, Alberta
A rare opportunity to own commercial space in The Warehouse. Updated professionally in 2020, these office spaces total 4475 sqft. This space includes 2 heated indoor parking stalls, and 10 reserved stalls. Located on Fort McMurray’s main street, Franklin Avenue + across the road from Keyano College. Both units currently leased until 2028! For more information, call today! (id:51989)
Coldwell Banker United







