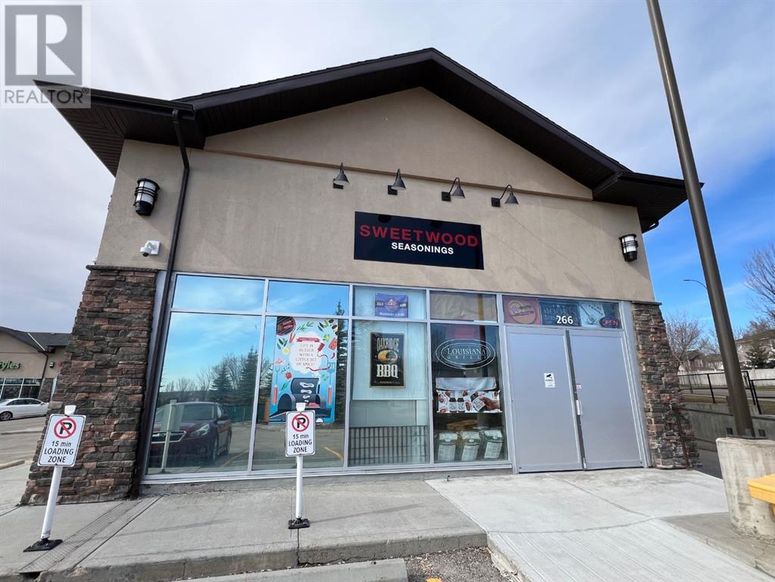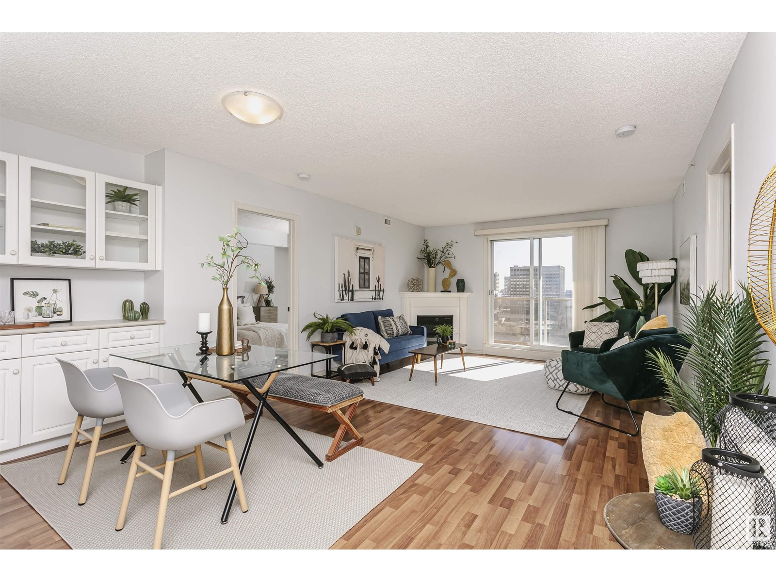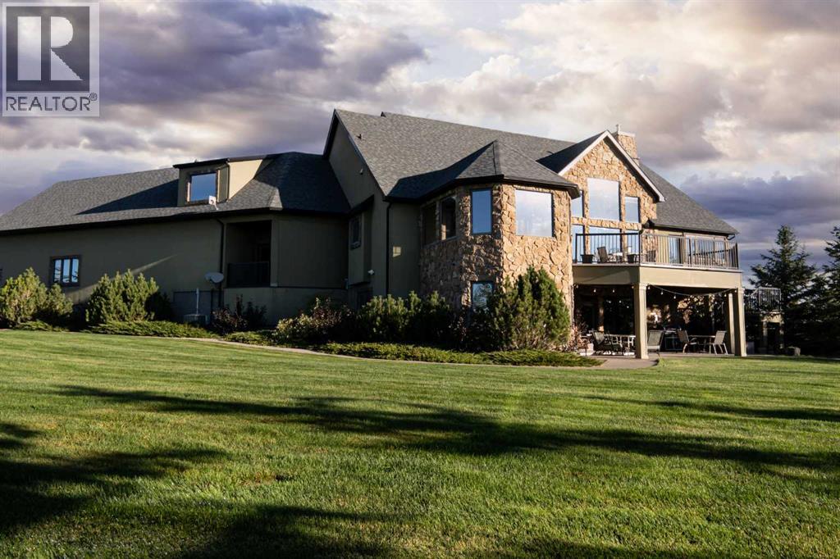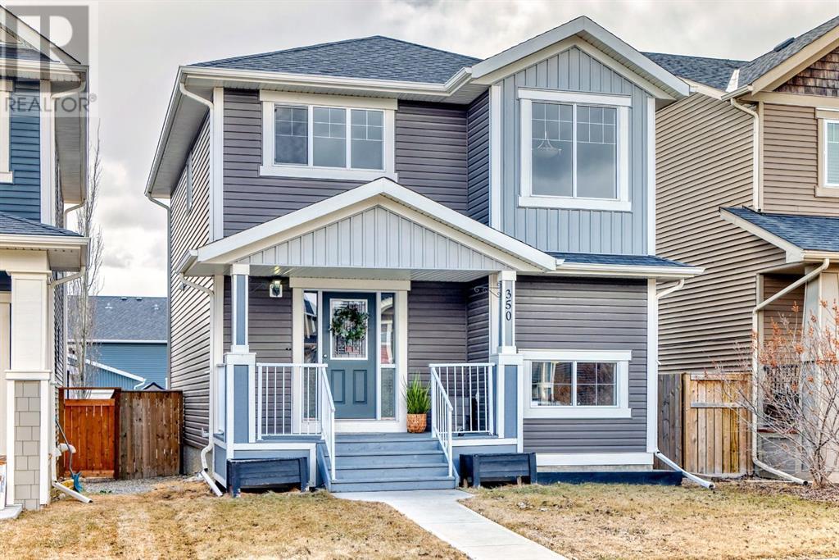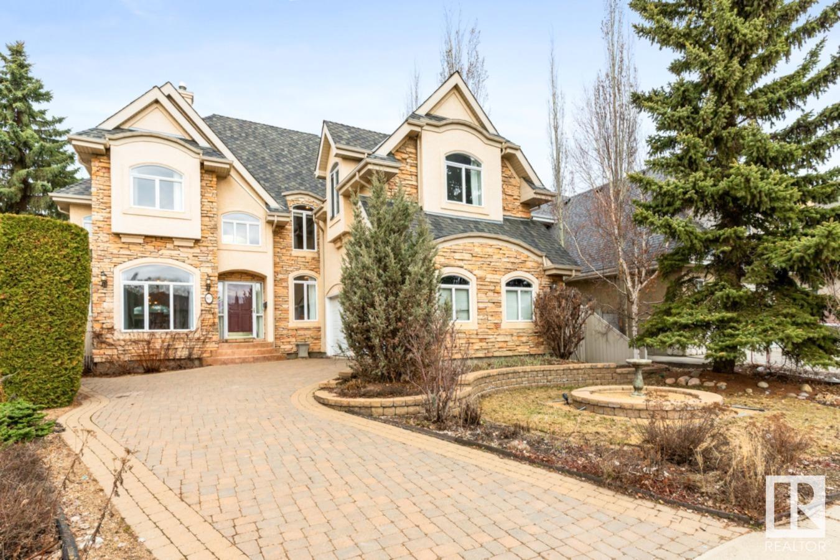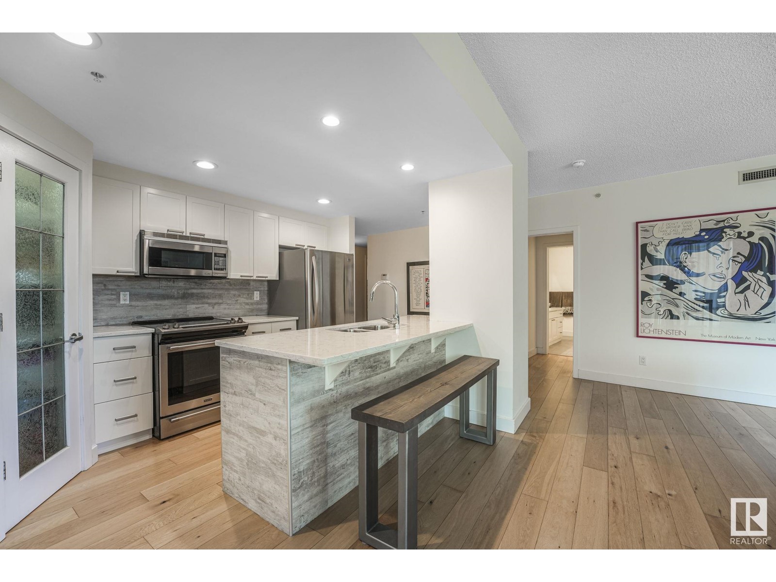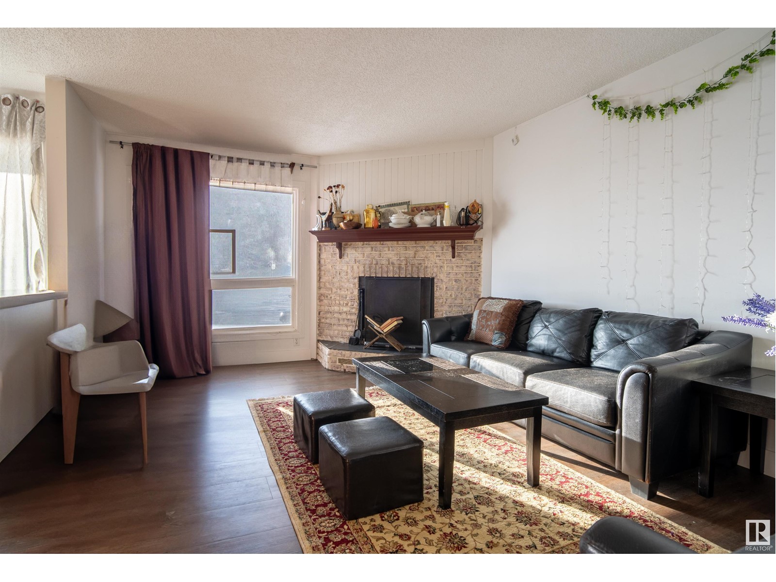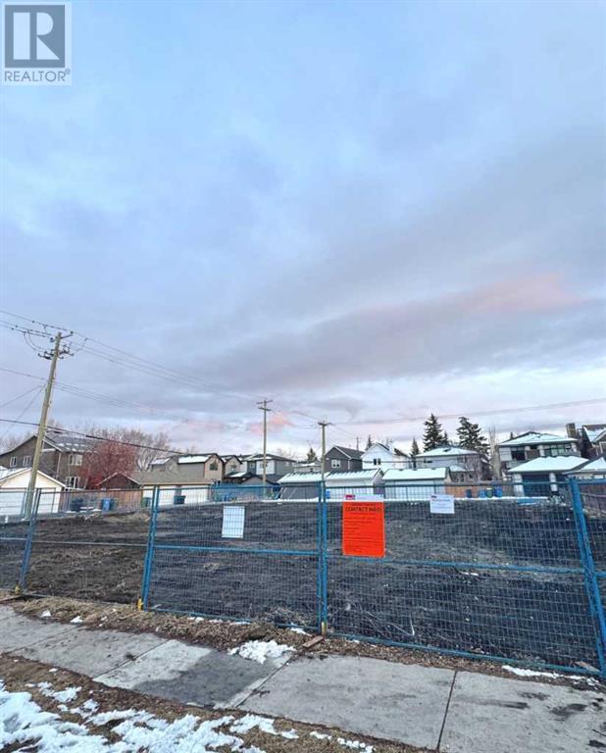looking for your dream home?
Below you will find most recently updated MLS® Listing of properties.
266, 200 Southridge Drive
Okotoks, Alberta
Life is better with a little spice! And here is your chance to add some spice to your life. Sweetwood Seasonings Corp is up for sale! Sweetwood Seasonings Corp specializes in selling spices, seasonings, hot sauces, BBQ sauce, BBQ smokers, pellet grills, wood chunks, wood chips, BBQ t-shirts and aprons, and BBQ accessories. It is located in Okotoks AB, in the well established Westmount Centre Outlet Mall, and surrounded by many other tenants. Passionate about smokers, briskets and bbq? Come and see if this opportunity is right for you. (id:51989)
Century 21 Foothills Real Estate
20, 22236 Township Road 373a
Rural Red Deer County, Alberta
For those seeking a quiet place to get away from the hustle and bustle here is a 3+ acre acreage tucked away in a peaceful area with awesome views of the river valley. It’s got space, privacy, and everything you need to get away from the noise. The property features a mobile home that’s comfortable and —move-in ready or just the perfect spot to stay while you build something new. Wait there's more !! You can have chickens on the property or maybe some other animals that may be of interest to you that you cannot in the city or town where you reside . There’s also a 30x40 shop with power, and heat with a mezzanine great for storage, projects, or whatever you’ve got in mind. (id:51989)
Cir Realty
43 Coachwood Place Sw
Calgary, Alberta
Tucked away on a quiet cul-de-sac in one of Calgary’s most desirable communities, this beautifully maintained 5-level split home offers a rare combination of space, comfort, and unbeatable location. Coach Hill is loved for its top-rated schools, mature tree-lined streets, and quick access to downtown Calgary and the majestic Rocky Mountains—making it the ideal neighbourhood for families and professionals alike.Step inside and immediately feel at home with rich hardwood flooring throughout, a modern kitchen featuring stainless steel appliances, and a gas stove that any home chef will appreciate. The butcher block counters and breakfast bar add both function and rustic charm, creating a warm and welcoming space to gather and cook.The home offers three generously sized bedrooms on the upper levels and two full bathrooms, including a private ensuite for the primary bedroom and walk-in closet. A fourth bedroom is located on the lower level, perfect for guests, a home office, or extended family, along with an additional full bathroom to make mornings and busy schedules seamless. In total, the home includes three and a half bathrooms, offering plenty of flexibility for any family size or lifestyle. The lower level is cozy and versatile, ideal for use as a recreation room, teen retreat, with room to customize based on your needs.A double attached garage adds convenience, storage, and functionality, along with steel storage shelves and a tire hanger already installed. The property includes a comprehensive list of features and inclusions: stainless steel kitchen appliances including a gas stove, and garburator; window coverings throughout and a rough-in for central vacuum. The outdoor spaces are equally impressive, featuring a covered back deck with a gas BBQ outlet, a fire pit for evening entertaining, mature trees for privacy, and back alley access for added convenience. The front yard showcases a stunning Mayday tree that blossoms beautifully in the spring and provid es an elegant, natural centrepiece to your home’s exterior.The home is ideally located near parks, playgrounds, top-rated schools, shopping centres, and an extensive network of walking and bike paths, providing the perfect balance of suburban calm and city accessibility. The lot is rectangular, situated in a peaceful cul-de-sac with a back yard that offers both privacy and usability.Whether you’re hosting friends on the deck, relaxing in one of the many cozy living spaces, or enjoying the natural beauty of the neighbourhood, this home has everything you need and more. Don’t miss your chance to own a move-in ready, thoughtfully upgraded family home in the vibrant and welcoming community of Coach Hill. (id:51989)
Royal LePage Benchmark
#1107 9741 110 St Nw
Edmonton, Alberta
Experience upscale living in this stunning 2-bedroom condo located in the prestigious Grandin Manor building, just steps from the LRT! This exceptional unit is located in the sought-after Wîhkwêntôwin (formerly Oliver) neighbourhood and features spacious walk-in closets, an ensuite bathroom, and a dual entry bathroom for added convenience. The cozy fireplace invites relaxation, while the large balcony offers a large enclosed storage closet, and breathtaking views of the Legislature Building and High-Level Bridge. Enjoy easy access to the beautiful River Valley, and benefit from the oversized underground heated parking stall and a laundry room with extra storage space. Additional amenities include central air conditioning and a gas BBQ hookup on the balcony. Don't miss the opportunity to make this your new home! (id:51989)
Real Broker
10034 94 St Nw
Edmonton, Alberta
Riverdale gem with redevelopment potential and stunning views. Set on a 30x123 ft lot with river valley and river views this one-and-a-half-storey home is full of character and creative upside. With two bedrooms and one bath it offers a rare chance to restore or reimagine. The upper loft serves as a cozy light-filled primary with warm wood paneling. The main-floor bedroom is ideal for guests or a home office. The kitchen was renovated in 2015 with modern finishes and updated appliances opening to a bright living space with hardwood floors. Downstairs features an exposed brick bathroom storage and space for future development. Recent upgrades include attic insulation, a newer roof and a hot water tank (2016). Zoned RF2 and currently tenant-occupied with an oversized detached garage this property is a great opportunity for builders, investors or homeowners. Located steps from trails, parks and downtown with a view that’s hard to beat. (id:51989)
Real Broker
6031 Lacombe Way Sw
Calgary, Alberta
Welcome to sought after Lakeview! Perfect for the active family or investor. This home is situated on a large lot, South facing backyard with double detached garage has what you need for all your outdoor activities. Plenty of natural light floods within this 4 bedroom, 3 full bathroom home. Main floor has a large living room, kitchen has newer fridge and dishwasher, plenty of cabinet space, raised eating bar & corner pantry, 4pc bathroom and 3 good size bedrooms. The primary bedroom offers a walk-in closet and 4pc en-suite bathroom. Fully developed basement has ample space for a family room, 4th bedroom, den area, storage area / utility / laundry and third 4pc bathroom. Additional front driveway and plenty of street parking. Coveted Lakeview is well connected with numerous amenities including, Lakeview plaza, dining, schools, North Glenmore park, biking paths, near by transit, and direct access to Glenmore / Crowchild Trail for quick convenient commutes. (id:51989)
Unison Realty Group Ltd.
195041 Highway 512
Rural Lethbridge County, Alberta
Welcome to this one-of-a-kind custom-built estate, where luxury meets practicality on a beautifully landscaped 4.49 acre property with unique features throughout. This stunning 3,682 sq ft home with an attached triple car garage is only 10 minutes east of Lethbridge on a paved road and has the convenience of CITY WATER. It offers 5 bedrooms, an office, main floor laundry, 3.5 bathrooms and a 780 sq ft loft/flex area above the triple car garage. Showcasing exquisite craftsmanship with a stone exterior, bamboo hardwood flooring, and soaring 20-foot vaulted ceilings. The home is perfectly positioned to capture the warmth of the winter sun while reflective windows keep it cool in the summer. Step inside to find a grand living area with a double-sided gas fireplace adorned in stone and live edge wood. The gourmet kitchen features granite countertops, a gas range, a built-in stove, microwave, and impressive travertine tile backsplash. The luxurious primary suite boasts double vanities, a jetted tub, a steam shower, and marble tile. Stay comfortable year-round with in-floor heating in the tiled areas, basement, and attached garage. The bright walk out basement is a perfect entertainment space equipped with a full wet bar and a soundproof music room (possible theatre room). It also has 3 bedrooms with walk in closets and an additional gas fireplace. Enjoy the tranquility of the outdoors with a private boardwalk along the river, a beach area, and a fire pit for cozy evenings. The property also features a charming gold mine and water wheel feature, both powered, adding unique character to the landscape. Relax and entertain with ease on the upper and lower decks, each equipped with gas hookups for barbecues. The lower deck also includes hookups for a hot tub. This property is truly an oasis with a lofted barn that has power, perfect for storage or hobbies, and an outdoor pool with a deck for summertime fun! The extensive yard includes an underground sprinkler system easily ma naged through a smartphone app. A 1-acre garden is also integrated into the irrigation system to keep your garden thriving. Additional highlights include a Sonos sound system with built-in speakers, reflective windows that optimize natural light and convenience of hot water on demand. The private driveway secludes the property from the accessible highway while offering low winter maintenance, well-suited for year round living. The rural agricultural zoning makes this estate not just a home but a lifestyle with many possibilities (plenty of room to build a shop) family photo area, space for weddings or entertainment, ideal for making lasting memories. Don’t miss this unique opportunity to own a truly special property! (id:51989)
Onyx Realty Ltd.
350 Fireside Place
Cochrane, Alberta
Welcome to Fireside, a warm and welcoming family-oriented community nestled in the heart of beautiful Cochrane. This thoughtfully designed home offers not only an exceptional location but also a lifestyle surrounded by nature and convenience. Just steps from your front door, you'll find scenic walking and biking pathways, expansive green spaces, tranquil ponds, and a rolling wetland reserve teeming with wildlife. Families will appreciate being within walking distance to two schools Holy Spirit and Fireside School, multiple parks, playgrounds, and even an outdoor hockey rink—perfect for year-round enjoyment.This charming home offers over 2,000 sq. ft. of developed living space, the home has been freshly painted and includes a fully finished basement with BRAND NEW CARPET, and boasts 4 spacious bedrooms and 2.5 well-appointed bathrooms. The primary suite features a private ensuite and a generous walk-in closet and views of the south facing back yard. The open-concept main living area is bathed in natural sunlight thanks to large southwest-facing windows. Stylish updates include hardwood flooring, granite countertops with an eat up kitchen island, shaker style dark cabinetry and stainless steel appliances. A large double door pantry adds to the kitchen’s appeal, offering ample storage for busy family life. Step outside to a beautifully maintained, sun-drenched south facing backyard—ideal for entertaining—with not one but two good sized decks. Situated on a peaceful, family-friendly street, this home offers the perfect blend of serenity and accessibility, just minutes from all the amenities Cochrane has to offer. Whether you're a first-time homebuyer or a growing family looking to leave the city behind for a more peaceful setting, this home presents an incredible opportunity at an unbeatable value. (id:51989)
Cir Realty
108 Grebe Road
Fort Mcmurray, Alberta
Welcome to 108 Grebe Road: Perfectly positioned along the greenbelt in Eagle Ridge, this stunning home is surrounded by beautiful views, scenic walking trails, and is just steps from schools, parks, shopping, and restaurants. Tucked away in a peaceful setting, this property has been meticulously cared for by its original owners and radiates pride of ownership from top to bottom.Curb appeal shines with professional landscaping and a charming, covered front porch that sets the tone for what you’ll find inside. A grand entryway with soaring ceilings welcomes you home. At the front of the house, a spacious main floor den overlooks the front yard and offers the perfect spot for a home office or cozy sitting room.The open-concept main living space is filled with natural light and designed for comfort. The living room features a gas fireplace for warmth and ambiance, while the well-equipped kitchen offers ample cabinet space, a large eat-up island, and stainless steel appliances including a new microwave (2022). Just off the kitchen, you’ll find a convenient laundry room with new machines (2024) and access to the two-piece powder room. The dining area is perfectly sized for gatherings, with direct sight lines to the heart of the home.Upstairs, the primary retreat is spacious enough for your king bed and includes a walk-in closet and a large ensuite bathroom complete with a jetted soaker tub. Two additional bedrooms and another four-piece bathroom provide plenty of space for the whole family.Downstairs, the two-bedroom legal suite is bright, comfortable, and ideal for extended family or rental income. It features a full kitchen, large living space, two generously sized bedrooms, and a four-piece bathroom. Currently rented for $1,425/month with a fantastic tenant in place.Additional highlights include updated central A/C (2021), a 50-gallon hot water tank (2022), and an HRV system. With a flexible layout, ample parking, income potential, and peaceful greenbelt views, th is home checks all the boxes. Schedule your private tour today and experience the lifestyle 108 Grebe Road has to offer. (id:51989)
The Agency North Central Alberta
867 Twin Brooks Cl Nw Nw
Edmonton, Alberta
Rare and elegant 2-storey home backing onto Whitemud Creek Ravine, in Twin Brooks. This home features a bright and airy main floor that includes a formal dining room, and a spacious kitchen with granite countertops, stainless steel appliances, 2 built-in ovens, and a casual dining area. In the living room, soaring windows allow nature to come inside, in tune with the rich hardwood floors. Still on the main, there is a master-bedroom with ensuite that features a lovely soaker tub, but this room can also work as an office or study. At the top of the stairs, you'll find an alternate master-bedroom with ensuite, and a loft space that can be your family/media room, dance studio or a huge master! Crossing the bridge brings you to a large 3rd bedroom, and a smaller flex room. The modest backyard backs onto the ravine and offers plenty of space to entertain friends or to simply enjoy nature. Step out the back gate and an extensive trail system awaits you, taking you to Whitemud and Blackmud creeks and beyond! (id:51989)
Sutton Premiere Real Estate
577 Timberline Drive
Fort Mcmurray, Alberta
UNDER $400,000!!! GREENBELT IN LOWER THICKWOOD!!! Discover this charming and affordable home, perfect for those seeking value in a desirable location! This fully developed bi-level offers a fantastic opportunity with its attached heated garage and expansive lot right across from the greenbelt. Step inside and be welcomed by an abundance of natural light. The main floor features beautiful laminate flooring in the inviting living room, a full bathroom, and two cozy bedrooms with carpeting. The spacious kitchen provides direct access to a screened-in deck, ideal for relaxing or entertaining! The finished basement boasts a large family room, which could easily be converted into a fifth bedroom, along with two additional generous bedrooms, another full bathroom, and dedicated laundry and mechanical spaces. Equipped with an AC unit and two furnaces, each floor operated independently with its own thermostat. This property truly has it all and should be on your must-see list. Don’t miss out on this gem in Lower Thickwood—call today to schedule your appointment! (id:51989)
Coldwell Banker United
#8 13825 155 Av Nw
Edmonton, Alberta
Beautiful 'Tuscan Village' 1,313 sq.ft. two storey style end unit townhouse in the Northwest community of Carlton. Built in 2010, the main floor features a large and bright living room with corner gas fireplace. Lovely kitchen has island with extended breakfast bar, ample cabinets and counter space. Dining room has access to the East facing concrete patio. A powder room and insuite laundry completes the main level. The upper level offers two large bedrooms with its own full ensuite and walk-in closet. Partly finished basement with a spacious recreation room, and direct access to the underground parking with two assigned parking stalls conveniently located outside the unit. Great location, close to all amenities, schools, shopping, public transit, and quick access to Anthony Henday. (id:51989)
RE/MAX River City
108 Glyde Park
Rural Rocky View County, Alberta
Stunning custom-built home in the sought-after community of Elbow Valley West. This brand new 2-storey offers over 4,500 sq ft of thoughtfully designed living space, featuring 4 bedrooms, 3.5 bathrooms, a main floor office, and a fully finished basement with a home theatre, wet bar, and rec room. The chef’s kitchen showcases quartz countertops, maple cabinetry with dovetail drawers, a walk-in butler’s pantry, and premium appliances including Bertazzoni, Bosch, and Frigidaire Professional Series. Soaring 10' ceilings on the main level, 9' ceilings upstairs and down, engineered hardwood flooring, and custom finishes create a polished, modern feel throughout. Large double glass sliding doors open to a spacious backyard with a pergola and composite decking—an entertainer’s dream. The oversized quad garage features epoxy flooring and a 240V EV charger, while the home is equipped with tankless hot water, a high-efficiency furnace, and central A/C. Set on a quiet street with mountain views and full new home warranty—this is elevated living just minutes from the city, all for under $2M. (id:51989)
Exp Realty
#601 10028 119 St Nw
Edmonton, Alberta
Luxurious executive condo with 1,522 square feet of refined living space. This stunning unit features 2 bedrooms plus a versatile den & 2 full bathrooms. The master suite boasts a lavish ensuite with a large soaker tub and a separate shower, offering a spa-like retreat. Easily fit a king size bed. Large walk in closet. The open-concept main living area is bathed in natural light from the south-facing windows, providing a delightful peek-a-boo view of the river valley. Gas fireplace for cozy winter nights. The bright white kitchen is fully updated, showcasing stainless steel appliances, a corner pantry, and a large island with an undermount sink. Large storage room insuite with laundry. South facing deck with gas line.Storage cage in front of 2 underground parking stalls & a prime location within walking distance to the river valley, golf, restaurants, & shopping. This updated condo epitomizes luxury & convenience in one of the city's most desirable neighborhoods. Pets allowed with restrictions. (id:51989)
RE/MAX Real Estate
#28 53207 Hghway 31
Rural Parkland County, Alberta
Welcome to The Meadows—just minutes from Lake Wabamun and under an hour from Edmonton, nestled on the scenic Pineridge Golf & RV Resort. This charming park-model home features vaulted ceilings, abundant natural light, 2 bedrooms, a full bathroom, and a full-length covered deck. The open-concept kitchen and living area create a spacious, inviting feel. As an owner, enjoy access to a wide range of amenities across four interconnected communities, including playgrounds, a rec center, pickleball, basketball courts, and more—all linked by walkable and golf cart-friendly trails. The Meadows is a true 4-season resort with a newly integrated municipal city water system. Live your best lifestyle here! (id:51989)
RE/MAX Real Estate
857 Chappelle Li Sw
Edmonton, Alberta
Welcome to this inviting 2-story family home nestled across the street from a green space and in one of the area's most desirable neighbourhoods. Step into a warm and welcoming living room that flows seamlessly into a bright and spacious dining area—perfect for family meals and entertaining guests. The kitchen offers plenty of counter space and cabinetry, with a large window over the sink overlooking the backyard. A generously sized half bath completes the main level. Upstairs, you’ll find a spacious primary bedroom featuring a private ensuite and double closets. Two additional well-sized bedrooms and a 4-piece bathroom provide comfort and convenience for the whole family. The basement is a blank canvas, ready for your personal touch—whether it’s a home gym, media room, or extra living space. Outside, enjoy the privacy of a fully fenced yard with the convenience of a double car garage. (id:51989)
RE/MAX River City
Unknown Address
,
Take advantage of this rare opportunity to acquire over 2,000 sq. ft. of fully developed restaurant space in the rapidly growing city of Airdrie. This space offers the flexibility to bring your own culinary vision to life. Strategically located on a major roadway, the plaza offers high visibility, ample on-site parking, and prominent signage opportunities. Whether you're considering an Indian eatery, BBQ chicken spot, Mexican cantina, Vietnamese pho house, Korean kitchen—or any other concept—this location is primed for success. The monthly rent includes the operating cost. The seating capacity is 52. The canopy is size is 18 ft. The restaurant is equipped with professional kitchen with Walk in Cooler & Freezer. Don't miss out on establishing your brand in one of Airdrie’s most accessible and high-traffic areas. Please note: Do not approach staff or visit the business without an appointment. Inquire today to learn more! (id:51989)
Real Estate Professionals Inc.
210 Warwick Rd Nw
Edmonton, Alberta
Welcome to this bright and spacious 4+1 bedroom, 3-bathroom townhome—perfect for a growing family! The main floor is filled with natural light and features a cozy corner brick fireplace with mantel, ideal for relaxing evenings. Kitchen with white cabinets that leads into your dining area. A convenient half bath completes the main level. Upstairs, you’ll find four generously sized bedrooms and a full main bathroom—plenty of space for everyone. The fully finished basement offers even more room to spread out, including a large family room, a fifth bedroom, and a full bathroom—ideal for guests, a home office, or teen retreat. Enjoy the fully fenced backyard, perfect for kids, pets, and outdoor gatherings. Located right across from a playground, this home is in a prime location that’s truly family-friendly. (id:51989)
RE/MAX River City
335 Dawson Harbour Court
Chestermere, Alberta
Welcome to your dream home in the heart of Dawson’s Landing! A vibrant lakeside community just 22 minutes from downtown Calgary. Situated on a pie shaped, corner lot backing onto green space, this home offers privacy and views that make it truly special. Chestermere Lake is just minutes away, offering activities like swimming, fishing, and skating. Families will appreciate the nearby schools, with two future school sites planned within the neighborhood, as well as easy access to shopping, dining, and recreational facilities. Step inside to a thoughtfully designed open concept layout featuring an upgraded executive kitchen complete with a gas stove, sleek finishes, and a walk through mudroom and pantry that connects directly to the oversized double garage. The kitchen flows into the dining and living areas, creating the perfect space for entertaining and hosting. Large patio doors lead to a custom deck overlooking a fully landscaped and fenced backyard, your private oasis. A convenient half bath completes the main floor. Upstairs, the vaulted ceiling bonus room is ideal for family game nights, or cozy movie evenings! The primary suite is a true retreat with its vaulted ceilings, spa like ensuite with heated flooring, an oversized glass shower, and a luxurious free standing tub. Two additional bedrooms, a full bathroom, and a laundry room provide ample space and practicality for the whole family. This home is packed with upgrades to enhance your lifestyle, including air conditioning for year round comfort, a hardwired security system with three cameras, and an oversized double garage(24x24) that provides plenty of storage space. The unfinished basement awaits your creative touch! With its luxurious features, great location, and vibrant community, this home is sure to steal your heart quickly. Don’t wait to make this home yours. (id:51989)
Real Broker
4965 50 Street
Camrose, Alberta
*BUILDING ONLY* This PRIME RETAIL LOCATION offers fully upgraded LED lighting, exposed brick features, hardwood floors in a fully air conditioned environment. Over 4000 square feet with 50th Street Access PLUS a fully useable Basement, this building offers a great space for your growing business needs and provides excellent subletting potential. Wonderful aesthetics throughout – quality built front desk and rear kitchen with stone features – upgraded bathroom on the grade level – additional plumbing throughout the basement. Main street customer access along with rear loading doors and two access points to the basement. Well maintained and ready for you! (id:51989)
Central Agencies Realty Inc.
2017 7 Avenue Nw
Calgary, Alberta
Prime Redevelopment Opportunity in West Hillhurst – Investor Alert!Address: 2017 7 Ave NW, Calgary, ABLot Size: (26x130Actual) Equivalent of 30' x 130' with approved Zero lot lineCommunity: West HillhurstAn exclusive opportunity awaits in the sought-after community of West Hillhurst! This fully approved redevelopment lot is primed and ready for an investor or builder looking to capitalize on a premier inner-city location. This listing isn’t just land—it includes full architectural plans for a beautifully designed single family home with a legal basement suite, ready for future development on this prime R-CG lot in West Hillhurst.Main Dwelling Features:•4 spacious bedrooms (3 up, 1 down)•3.5 bathrooms•Open-concept main floor with large kitchen, dedicated dining area, cozy living room, and flex space for a home office or library•Mudroom with built-ins and a private rear deck•Upper level with 3 well-sized bedrooms, laundry, and a luxurious primary suite with walk-in closet and ensuite•Basement level includes a fourth bedroom with its own full bath (outside of the suite)Legal Basement Suite:•2 bedrooms•1 full bathroom•Separate entrance, laundry, and open kitchen/living areaGreat income potential or multigenerational living setupThe layout is functional, stylish, and thoughtfully designed to maximize space and light—perfect for families or investors looking to build and rent in one of Calgary’s most sought-after inner-city neighbourhoods.Subdivision Approved – The lot is prepped for immediate development.Building Permit-Ready Plans – Development plans for a stunning Single-Family home are included.DSSP Approved – Streamlining the process to get started immediately.All Preliminary Work is Done – Demolition, asbestos testing, and required approvals are already completed!This turnkey development opportunity takes the headache out of the process—simply obtain the Building Permit and home warranty, and you're ready to break ground on a high-value bui ld.West Hillhurst offers exceptional resale potential with its proximity to downtown, schools, parks, and the Bow River pathway system. The demand for custom-built homes in this prime neighborhood continues to grow—don't miss out!Contact us today to secure this exceptional investment before it's gone! (id:51989)
Coldwell Banker Mountain Central
432 Rocky Ridge Drive Nw
Calgary, Alberta
"OPEN HOUSE ON SUNDAY MAY 4 FROM 2-4 PM "PRICE ADJUSMENT!!!!Welcome to this beautifully RENOVATED home in the desirable community of Rocky Ridge! Step inside and you'll immediately appreciate the NEW fresh paint on all the walls and baseboards throughout. The large windows allowing in plenty of natural sunlight, complemented by the stylish glass railing give the home an open and airy feel! A spacious living room with a beautifully tiled electric fireplace as a centerpiece adds to this home's aesthetics.The UPDATED kitchen features countertops including a central kitchen island, updated sink and fixtures, plenty of cabinets and BRAND NEW appliances (2025) and refrigerator (2024). The main level has 3 bedrooms and 2 full bathrooms. The primary bedroom is complete with a generously sized walk-in closet and RENOVATED 3-pc ensuite bath. All the bedrooms are finished with BRAND NEW carpet!The basement has been entirely RENOVATED featuring NEW flooring, doors, light fixtures, paint and plugs. 2 additional bedrooms, another recently updated full bathroom and a massive rec area complete the lower level.The backyard is a dream! With ~$50,000 in concrete work including a large concrete pad, bullnose finishing on the stairs, planters and patio tiles - this is a great space to spend your summer evenings!One of the few homes with a STUCCO exterior and surrounded by million dollar homes just across the street, this home is also conveniently located within a short drive to the Royal Oak (K-4) school, the William D. Pratt middle school, the YMCA, multiple grocery stores and shops. With easy access to downtown and the mountains via highway 1A, this home is a must see! Call to book your private showing today (id:51989)
RE/MAX Real Estate (Mountain View)
173 Tuscany Ridge Circle Nw
Calgary, Alberta
A Warm Welcome to Your Tuscan Retreat Tucked away on a quiet street in the heart of Tesoro of Tuscany, this beautiful Homes by Avi residence offers the perfect blend of comfort, style, and space for your family to grow. Step inside and feel instantly at home in the light-filled, open-concept main floor. A flexible front room gives you endless possibilities—whether you're working from home, creating a play space, or setting up a cozy reading nook. The kitchen is a true heart-of-the-home space, designed for both cooking and gathering. It features gleaming quartz countertops, classic subway tile backsplash, stainless steel appliances, and plenty of storage, including a generous walk-through pantry that keeps everything organized and within reach. Upstairs, your private primary suite is a peaceful escape, complete with a spa-like ensuite with dual sinks, a deep soaker tub, and a sleek glass shower. A large west-facing bonus room brings in beautiful natural light, and the upper-floor laundry room adds everyday ease and convenience. The fully finished basement extends your living space with a welcoming media room, an extra bedroom and full bathroom—perfect for guests or teens, as well as ample storage for all of life’s extras. Home has AC for the hot summer months. Enjoy outdoor living on a generous lot with a bonus side yard and enhanced privacy from neighbouring homes. Surrounded by parks, scenic walking paths, top-rated schools, and everyday conveniences, this home blends peaceful living with modern comfort. (id:51989)
Cir Realty
4 Hart Crescent
Red Deer, Alberta
Versatile CORNER LOT BUNGALOW with SEPARATE ENTRANCE BASEMENT - READY TO RENT! Welcome to this FULLY FINISHED and freshly updated gem tucked away in a quiet area — perfect for families, investors, or anyone looking for flexible living space. This bungalow features 5 bedrooms in total — 3 up and 2 OVERSIZED bedrooms down, offering a spacious and practical layout. The main floor has been refreshed with new vinyl plank and carpet, fresh paint, some new windows, and a bright, open feel throughout. Big-ticket items like the furnace and hot water tank were replaced in 2021 for added peace of mind. The primary bedroom includes a private 2-piece ensuite, and both the dining area and back bedroom feature patio doors leading to two separate decks — one covered, one open — perfect for relaxing or entertaining. Downstairs is where THE VALUE SHINES — a fully finished basement with a separate entrance, ideal for extended family or as a ready-to-rent basement. It includes 2 large bedrooms, a 3-piece bath, a bright family room, and a bonus room for storage or office use. Oversized windows fill the space with NATURAL LIGHT. Outside, enjoy a newer fence and ample parking in the back. Located close to schools, shopping, and all amenities, this one is move-in ready with quick possession available! (id:51989)
Town Residential
