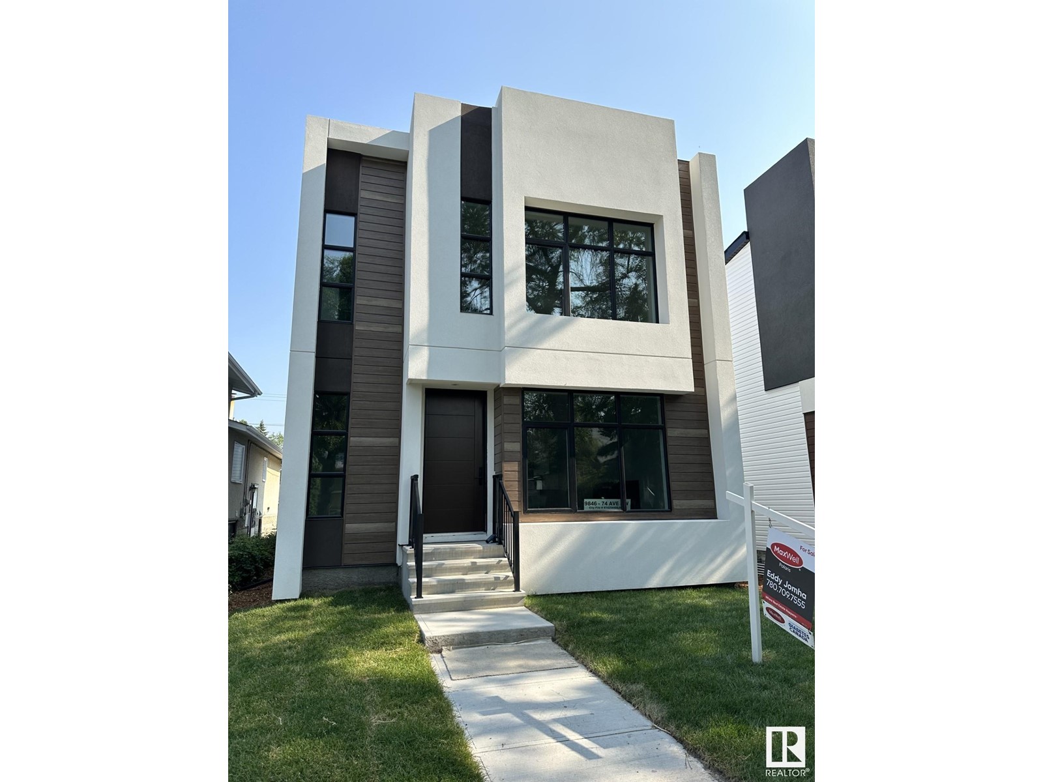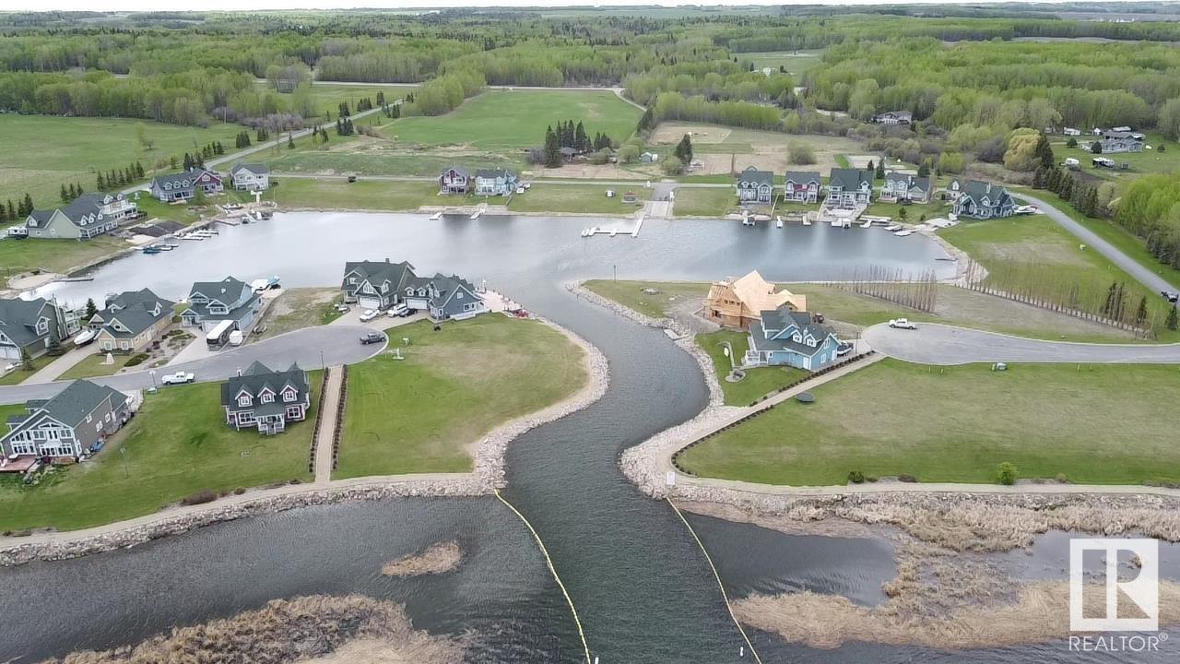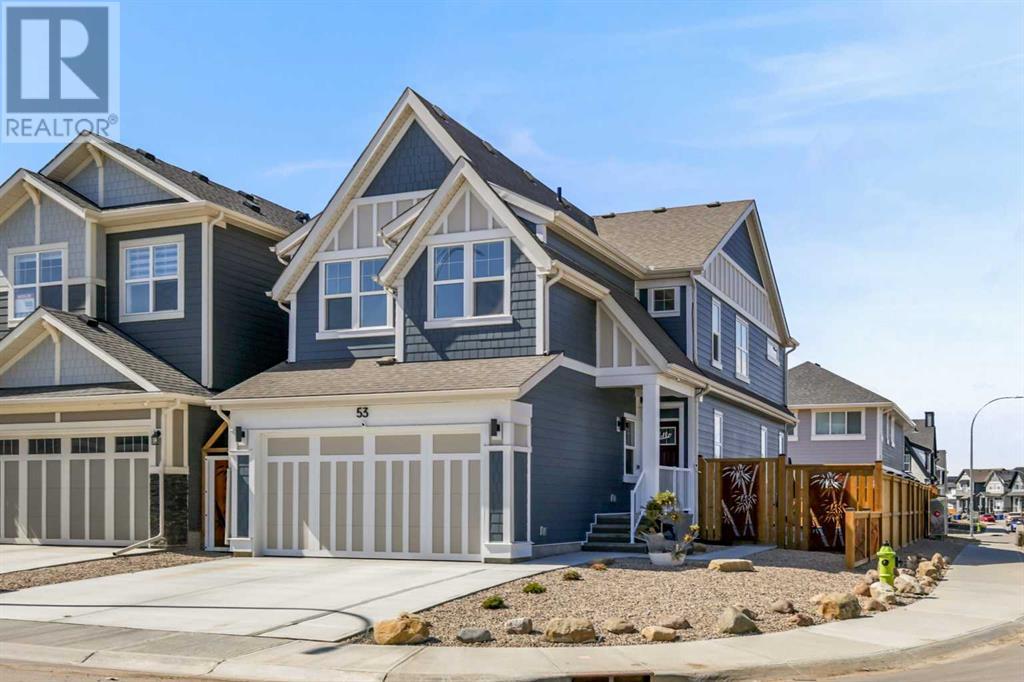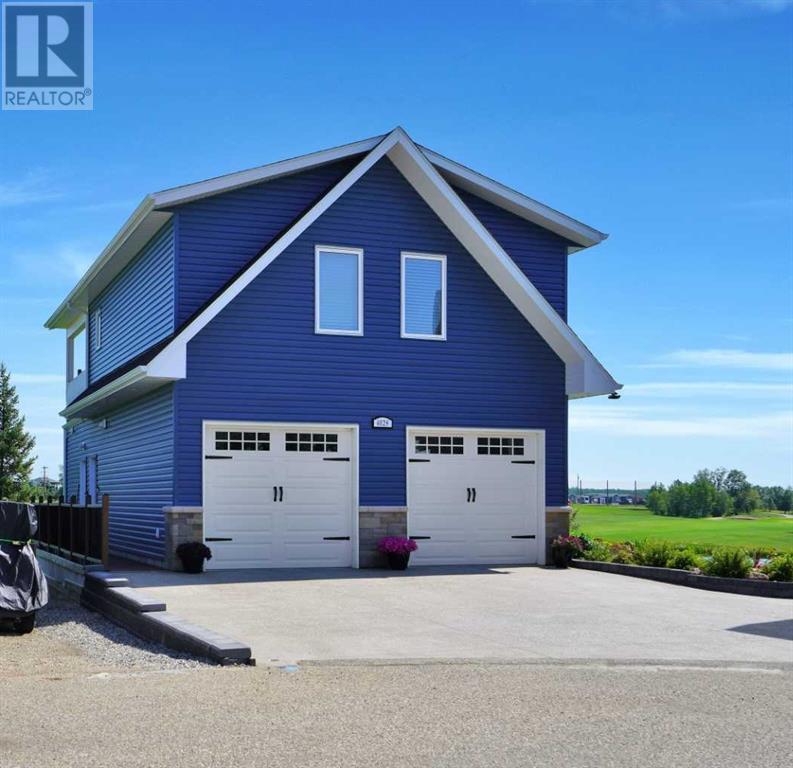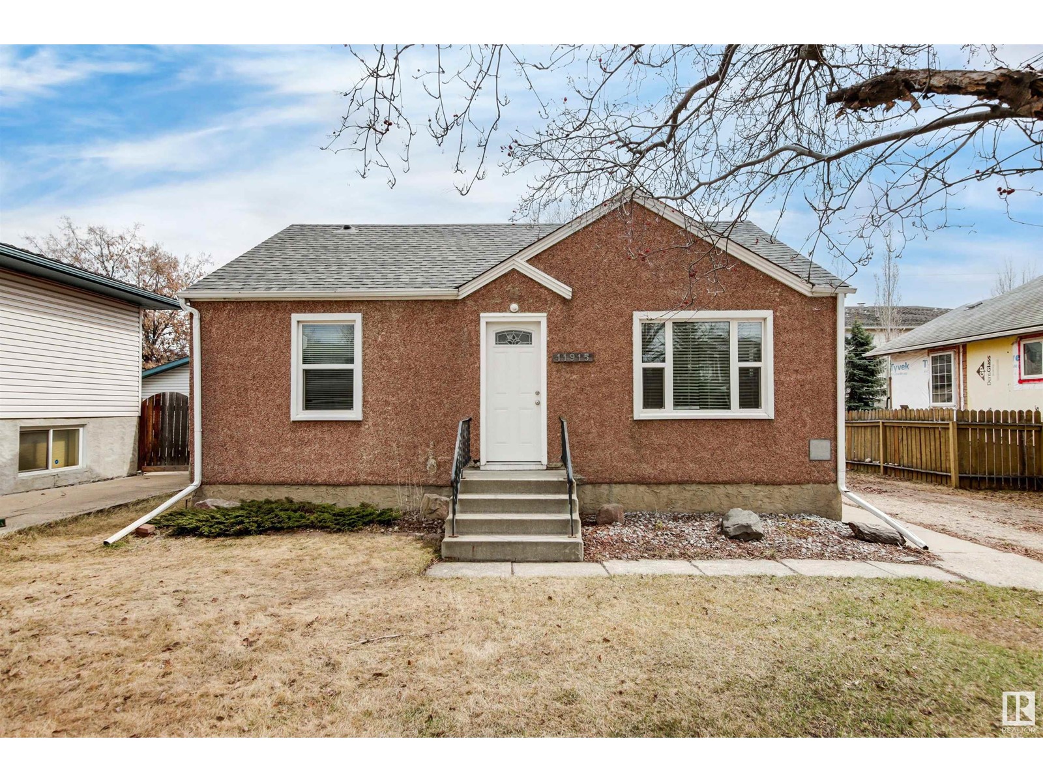looking for your dream home?
Below you will find most recently updated MLS® Listing of properties.
225067 Twp Road 470
Rural Wetaskiwin County, Alberta
The view? Open fields, endless sky, and nothing but quiet. This isn’t just real estate it's Alberta history and for the first time in nearly 100 years, it’s hitting the market. Beautifully maintained & barely lived in, this 1550 sqft bungalow offers 5 beds, den, 4 baths, a finished basement & a double attached garage — both with in-floor heat. With minimal use over the past 21 years, everything from the well, septic, appliances, and mechanical systems is like new. No expense has been spared on upkeep or care. But the jewel of the property? The barn. Built in 1938 by the family’s Swedish ancestors — true craftsmen — it’s one of only three of its kind in Alberta. Recently protected with $50,000 in metal cladding, this remarkable piece of history still stands tall with incredible potential to be something cool! One family since the 1930s — the final piece of a three-generation legacy, and a rare chance to own something meaningful and carry its story forward. (id:51989)
RE/MAX Elite
#103 10169 104 St Nw
Edmonton, Alberta
ENJOY THE ICE DISTRICT - 2 Blocks from ROGERS PLACE and the VIBRANT ICE DISTRICT. This Loft is perfect for young professionals & those looking to enjoy all the amenities of downtown living. This property has a great vibe & access to the rooftop patio. Own a piece of history & urban sophistication downtown at this 1432 sqft loft. The classic finishing elevates this space, seamlessly blending contemporary design with the historical charm of the PHILLIPS LOFTS. Discover exposed timber accents, limestone brick walls, 9.5' ceilings. Spectacular CUSTOM MILLWORK THROUGHOUT, hardwood floors, Wine cellar, large dining nook, Chef’s kitchen with Miele and Sub-Zero appliances, waterfall granite breakfast bar island with RBK custom cabinets in kitchen & under cabinet lighting. 4 Piece spa inspired ensuite with serenity soaker tub & oversized shower. Additionally, this unit is one of 2 with an additional access to the street for friends and clients. Enjoy the best restaurants, concerts & all the amenities of Downtown! (id:51989)
RE/MAX Elite
9846 74 Av Nw
Edmonton, Alberta
An absolute Stunning 2400 sq ft 2 Storey located in the heart of Ritchie. This home features a fabulous open concept main floor with 10 ft ceilings and large bay windows flooding your main floor with natural light, a fantastic open kitchen with large island and SS appliances, gas cook top, beautiful dining area, mud room and pantry. Upstairs features 3 large bedrooms, 2 bathrooms and laundry room. The primary bedroom will feature a large walk-in closet and a massive spa like en-suite. This home includes a separate entrance to the basement, deck, triple detached garage and much more. (id:51989)
Maxwell Polaris
Sunset Harbour #1
Rural Wetaskiwin County, Alberta
Welcome to Sunset Harbour! Nestled on the west tip of Pigeon Lake, this charming Cape Cod–style condo community offers year-round lake living at its finest. Enjoy full access to Pigeon Lake for all-season recreation and sports. This large, east-facing corner lot offers breathtaking sunrise views and unobstructed lake vistas 365 days a year. With only one direct neighbor, the lot provides added privacy. A treed walkway just across the street leads directly to the private marina. Community features include a docking system, municipal water and sewer, paved streets, and full services to the property line. No time limit to build. This is a Condo Corporation with Bylaws and Architectural Controls on the Home! Lake Front! Marina! Gated Community! Build Your Dreams! RV parking or Camping not permitted. (id:51989)
RE/MAX Real Estate
3709 Weidle Cr Sw
Edmonton, Alberta
Welcome to Walker and this immaculate 1460sqft family home right around the corner from the park. Entering the home you are greeted by a large front foyer that opens directly into the living room with huge windows allowing for so much natural light. The sleek grey kitchen comes with upgraded cabinets, S/S appliances, large center island and quartz counter. The kitchen opens up to a great sized dining area with huge south facing window, back mudroom, and perfect little powder room. Upstairs finds a large primary bedroom with full 5pc ensuite and walk in closet. Rounding out the second floor is 2 more great sized bedrooms, 4pc main bathroom and upstairs hallway laundry. The basement has been unfinished and ready for you to make it your own. Outside finds a great sized south facing backyard with raised deck, perfect for summer night BBQ's and a detached double garage. All this, plus the home is air conditioned!! This is the perfect family home not to be missed! (id:51989)
Maxwell Challenge Realty
667 Black Stone Bv
Leduc, Alberta
**BACK ON THE MARKET, Buyer had to back out for personal reasons** From the moment you step into this beautifully maintained home, you will see the pride in ownership. Located in Leduc's Community of Black Stone, this lovely 3 bedroom, 2-storey home, with NO CONDO FEES, has the ideal blend of comfort & style, and is perfect for both families and professionals. The main floor consists of the livingroom, dining room, kitchen with stainless steel appliances, pantry, 2 pc. bath, plus a large back foyer & spacious front entry area. The upper level is home to the Primary bedroom which boasts a huge walk-in closet, plus 2 additional bedrooms, a desk/study area, and a 4 pc. bathroom. The single attached garage (approx. 24'5x11'3), in addition to the rear and streetside parking, offers plenty of parking area to accommodate you and your guests. Come and enjoy the amenities of what Black Stone has to offer to you including its playground, public skating rink, walking trails, and its easy access to Hwy 2. (id:51989)
Royal LePage Gateway Realty
137 Truant Crescent
Red Deer, Alberta
Welcome to your dream home! Nestled in a sought-after, family-friendly neighborhood, this spacious 4-bedroom, 3-bathroom gem offers comfort, style, and room for everyone. Step inside to a massive living room filled with natural light—perfect for entertaining or relaxing with family. The spacious kitchen and dining area make hosting a breeze, with plenty of room to cook, gather, and enjoy meals together.Retreat to the private primary suite featuring a luxurious ensuite bathroom, ideal for unwinding at the end of the day. A second bedroom is on this level. Downstairs, you'll find a huge recreation room that offers endless possibilities—home theatre, gym, playroom, or all of the above! 2 More bedrooms, a nice 4 piece bathroom and utility room round out this fully developed basement. Outside, enjoy a lovely yard with space for kids, pets, and summer BBQs. Whether you're gardening, playing, or just soaking up the sun, you'll love the outdoor living this property provides. As a huge bonus this home also has a 50 amp backyard plug-in ideal for EV charging or RV owners. It's Tesla-compatible with adapter. Don't miss your chance to live in this incredible home in a truly beautiful neighborhood. Schedule your showing today! (id:51989)
Grassroots Realty Group
95 Chatwin Road
Sherwood Park, Alberta
Hot opportunity in Lakeland Ridge! This nearly 1,700 SqFt 2-storey is priced to move and packed with value! Just steps from schools, parks, and playgrounds, this is the family-friendly location you’ve been waiting for. Inside, the open-concept layout takes full advantage of that sunny south-facing backyard. The kitchen features stainless steel appliances and ceiling-height cabinetry, while the living room is the perfect hub for hangouts and downtime. You’ll love the upstairs bonus room, three great-sized bedrooms, and a primary suite with walk-in closet and ensuite. The fully finished basement adds even more living space with a big rec room, full bathroom, and tons of storage. Plus: major upgrades already done. With a high-efficiency furnace + central A/C you'll be comfortable all year long. And that big backyard? It backs onto green space—yes please! Get in before it’s gone—this one won’t wait! (id:51989)
The Agency North Central Alberta
4 Scenic Hill Close Nw
Calgary, Alberta
Welcome to 4 Scenic Hill Close NW – a beautifully updated 2-storey split in the heart of family-friendly Scenic Acres. With extensive renovations in recent years and situated on an impressive 6,700+ sqft lot backing onto a school green space, this move-in-ready home combines modern comfort, timeless style, and exceptional outdoor space.Step inside from the attached double garage into a thoughtfully designed mudroom entry featuring custom-built front closets with bench seating and striking barn doors. The spacious front living and dining rooms showcase vaulted ceilings and large windows that fill the home with natural light.The updated kitchen is a true highlight, complete with quartz countertops, stainless steel appliances, a new backsplash (2025), and ample room for a breakfast nook with access to your expansive back deck and massive, private yard. Off the kitchen, a cozy family room with a gas fireplace invites relaxation, and a stylish 3-piece bathroom completes the main floor.Upstairs, the primary retreat impresses with vaulted ceilings, vinyl plank flooring, a large walk-in closet, and a luxurious 5-piece ensuite featuring a freestanding tub, double quartz vanity, and glass walk-in shower. Two additional bedrooms and a fully renovated 4-piece bath (2024/25) complete the upper level.The finished basement is perfect for entertaining with a custom-built bar with LED lighting, a spacious rec room, and a fourth bedroom. The undeveloped portion includes a large laundry area and an abundance of storage space.Outside, enjoy a new pressure-treated deck (2018), new fencing and gates (2019), a kids’ play structure, sandbox, mature trees, and even a crab apple tree and Saskatoon bush. With direct access to the schoolyard, children can easily walk to both public and Catholic elementary schools through the park.Notable updates include: high-efficiency furnace (2017), central A/C (2021), triple-pane low-E windows (2022), quartz counters throughout, updated floorin g, and more (see supplements for full list).This is an exceptional family home on a large lot in one of Calgary’s most sought-after communities – come see it for yourself! (id:51989)
2% Realty
25 Jacobs Close
Red Deer, Alberta
This fully developed bi-level home offers 3 spacious bedrooms and 2 bathrooms, providing ample space for comfortable living. The open-concept main floor features a bright living room, a well-appointed kitchen with a large island, and a dining area with access to a generous deck—perfect for entertaining or enjoying outdoor meals.? The basement boasts 9-foot ceilings and includes a large family room, a third bedroom, and a 3-piece bathroom, enhancing the home's functionality and living space.? The 26x24 heated garage, built in 2022 offers 10-foot ceilings and is fully wired, providing plenty of room for vehicles and storage.? Recent Upgrades: New laminate flooring throughout the main floor, Updated countertops, New shingles installed in 2023 ,New hot water tank installed in 2023? .This home is move-in ready and awaits its new owners. (id:51989)
RE/MAX Real Estate Central Alberta
422 84 St Sw
Edmonton, Alberta
East Facing, Fully Finished Two story home – 3 Bed | 2.5 Bath | Rec Room | Double Att Garage in the prestigious community of Ellerslie on a very quiet Cres. Enjoy peace of mind with recent updates including new shingles (2021), vinyl plank flooring (2020), and a hot water tank (2018). The main floor features a cozy family room with gas fireplace, a versatile front living room (ideal as a den or office), and an open-concept kitchen with island and dining area. Convenient main floor laundry and a 2-piece powder room add everyday ease. Upstairs, the spacious primary bedroom boasts a walk-in closet and 4-piece ensuite, complemented by two additional bedrooms and a second full bath. The finished basement offers a large rec room, office & extra space for storage. Outside, the large backyard provides ample room to enjoy beautiful sunny days. Located just steps from scenic ponds, trails, and playgrounds, with easy access to Airport, Anthony Henday, shopping, schools and public transit. Must see home !!!!! (id:51989)
Royal LePage Noralta Real Estate
29 Village West
Rural Wetaskiwin County, Alberta
Cleared and ready to go lot in Village West is located on the northern end of a quiet cul-de-sac. Plenty of green space and walking trails that take you to to the Village at Pigeon Lake where you will find coffee shops, restaurants, groceries, and eclectic shops. Short distance away from the lake, the Transcontinental Trail and golf for added enjoyment. Perfect building or recreational site with an established roadway from the front to the back of this property. Newer insulated shed for storage. Power, gas, and gravity sewer system at the property line. (id:51989)
Century 21 All Stars Realty Ltd
205, 835 78 Street Sw
Calgary, Alberta
OPEN HOUSE SATURDAY MAY 10TH 1-3PM. Welcome to West District, Calgary’s last master-planned community located within the ring road. This vibrant neighbourhood offers an unbeatable urban lifestyle with everything you need just steps away — from morning coffee on Broadcast Avenue to sun-drenched patios and quick downtown access via Stoney Trail. The mountains are also just a short drive away, making this the perfect location for both city convenience and weekend escapes.This exclusive top-floor unit is the only one of its kind available in this boutique, concrete-constructed building. It has 2 bedrooms with ensuites, open concoet living space, flex room and so much more in 1,404 square feet of functional living space.Unit 205 is ideally positioned, fronting directly onto the newly completed Radio Park — an almost complete greenspace featuring walking paths, a pond, parks, amphitheatre and beautiful landscaping. The bright, open-concept layout showcases contemporary finishes, state-of-the-art appliances, sleek countertops, and a large balcony that extends the entire width of the unit. Some additional property highlights include 2 titled underground parking stalls, 1 titled storage unit, new home warranty included, modern high-end finishes throughout, quiet concrete construction. Don’t miss your opportunity to own in one of Calgary’s most sought-after new communities. Experience contemporary urban living at its finest — book your private showing today! (id:51989)
Real Broker
901 7 Street Se
Redcliff, Alberta
Well well well - Look what we have here, a beautifully maintained 4-bedroom, 2-bathroom bungalow that blends comfort, style, and functionality. You’ll love the spacious tiled entry that opens into a bright, open concept main floor featuring a cozy living room with a custom feature wall and a charming window bench complete with extra storage.The renovated kitchen is a chef’s delight, offering plenty of cabinet space including heavy duty pull-outs refinished uppers and lowers, a convenient breakfast bar. The main 4-piece bathroom has also been thoughtfully updated with a brand new tub and surround, quartz countertop, and a new toilet. Rounding out the main level are two generously sized bedrooms and convenient main floor laundry.Downstairs, you’ll find a fully finished basement featuring a spacious family room, two bedrooms, and a newly renovated 3-piece bathroom perfect for guests or a growing family. An attached 20x24 heated garage, outside you’ll find a fully fenced (maintenance-free vinyl) corner lot with underground sprinklers, a fire pit, and a large stone patio ideal for entertaining. Relax in the hot tub on the deck, and take advantage of RV parking, a handy storage shed, and updated shingles (2019).This home has it all space, upgrades, and thoughtful touches throughout. Don’t miss your chance to make it yours! (id:51989)
Real Broker
9509 91 Street
Lac La Biche, Alberta
Welcome to your dream home in the heart of Dumasfield! This beautifully updated 3-bedroom, 2-bathroom offers style, comfort, and space for the whole family. Step inside to find stunning new flooring, granite countertops, upgraded cabinetry, and sleek new appliances throughout.The bright, open-concept kitchen flows effortlessly into a charming dining area with panoramic windows and serene views of the backyard. Upstairs, you'll find two spacious bedrooms, a stylish full bathroom, and convenient laundry. The master suite includes a walk-in closet and direct access to the main bath—perfect for privacy and functionality.Multiple living areas give you room to relax and entertain, including a cozy living room and a large family room. The lower level features a third bedroom, a second full bathroom, extensive storage, and a dedicated kids’ play area—ideal for growing families.Step outside to your own private oasis: a beautifully landscaped backyard complete with a two-tiered deck, cement pad with a gazebo, firepit, and a tall privacy fence. Whether you're hosting a summer BBQ or enjoying a quiet evening under the stars, this space was made for making memories. (id:51989)
RE/MAX La Biche Realty
53 Magnolia Crescent Se
Calgary, Alberta
** Quick Possession - Move in ready ** Custom Jayman BUILT 4 Bedroom Home - Award Winning Karma 24 Model ** Family Approved ** Corner + traditional homesite ** Extensive upgrades and superior quality, with over 2330+ square feet of luxurious Air-Conditioned living space. You will be impressed with the privacy of an oversized homesite with a private west-facing backyard with a bespoke 10' x 10' upper deck and lower 16' x 14' concrete patio with walkway to the front yard. Enjoy this convenient Mahogany Location - Steps away from the ponds, Ice rink, parks, pathways, schools, shopping, soccer, bike paths, transit, Lake, clubhouse, 88 street, and expressways. Rich curb appeal with architectural features - dramatic roof lines, attached garage with smart board trim, detailed door & full-sized concrete driveway, covered entry, hardie board exterior, and columns complete this spectacular elevation. There are extensive upgrades throughout, and the details are superb. This is a must-see home! Chef’s kitchen includes quartz counter tops, custom light & dark wood style cabinets/doors, extension trims, Whirlpool stainless steel fridge/dishwasher/microwave/wall oven, smooth cooktop electric stove, recessed lighting, oversized central island, island with a flush eating bar & black granite under mount sink, walk-in 6' x 5' butlers pantry with storage & a large central breakfast nook. The main floor layout includes an office/den, a family room with an electric fireplace, a family-sized open foyer with a side window, and rich wide plank LVP floors featured from the front entrance and throughout the main floor. The large mud room offers more storage and easy access to the garage. Upstairs leads to the upper four bedrooms, a bonus room, and a laundry room. The primary bedroom suite includes his and hers vanity sinks, massive walk-in closets, an easy connection to the upper laundry room, an oversized shower w/ glass door, and a gorgeous soaker tub to complete this stunning spa-like en-s uite. BONUS: The unfinished basement features room for all your plans. Plus, smart home technology, 10 solar panels, Navien tankless hot water heater, 9' main floor & high basement ceilings, generously sized bedrooms with large windows, electric car plug rough-in, future radon basement piping rough-in, plumbing/lighting, and electrical fixtures upgraded! Don’t miss this opportunity. Call your friendly REALTOR(R) to book your viewing right away! (id:51989)
Jayman Realty Inc.
226 Everwillow Close Sw
Calgary, Alberta
Welcome to this stunning 5 bedroom, 3.5 bathroom home with an OVERSIZED BACKYARD, located in beautiful community of Evergreen. This is an incredible opportunity you won’t want to miss.Step inside and be greeted by a spacious foyer featuring a large front closet. The main level showcases a blend of tile, plush carpet, and rich brown hardwood flooring, creating a warm and inviting atmosphere.The living room is bathed in natural sunlight, thanks to two large front-facing windows that make the space feel bright and airy. Adjacent to the living room is a formal enclosed dining room, complete with plush carpeting and a generously sized window.The heart of the home is the open-concept kitchen, family room, and secondary dining area. The kitchen is thoughtfully designed with elegant wood cabinetry, quartz countertops, a large kitchen island, and a pantry for extra storage. Stainless steel appliances add both style and convenience.The family room is the perfect place to unwind, featuring a cozy gas fireplace and ample space to relax after a long day. The second dining area offers direct access to the oversized backyard, making it ideal for entertaining. Step outside to enjoy a large deck with privacy screens on one side, providing the perfect setting for outdoor gatherings. This backyard is truly a retreat, offering direct access to a scenic walking path with lush greenery and plenty of space for family activities.Completing the main level is a convenient two-piece bathroom and a laundry room with access to the double attached garage.Head upstairs, where you will find four spacious bedrooms, all with plush carpet flooring throughout. A built-in wood desk with shelving is situated at the top of the stairs, creating a functional workspace. The first three bedrooms offer ample space, large windows, and closet storage, making them ideal for children’s rooms, guest accommodations, or a home office. A four-piece bathroom with quartz countertops serves these bedrooms.The p rimary bedroom is a private retreat, featuring a large backyard-facing window with peaceful views of the greenery. The spa-like ensuite includes a built-in tub, quartz countertops, tiled flooring, and a generous walk-in closet.Descending to the fully finished basement, you’ll find a spacious recreation room, perfect for a home theatre, play area, or fitness space. An additional fifth bedroom in the basement can serve as a guest suite or home office. A four-piece bathroom completes this level.This home is located in the wonderful community of Evergreen, known for its family-friendly atmosphere, parks, and walking paths. Residents have access to a community center with an outdoor rink and several schools, including a designated nearby high school. Evergreen is just moments from shopping, dining, and major roadways like Stoney Trail and Macleod Trail, ensuring easy commuting.Don’t miss your chance to call this exceptional home your own. Book your showing today through the ShowingTime app! (id:51989)
Exp Realty
#28 53213a Highway 31
Rural Parkland County, Alberta
Welcome to Pineridge, an exclusive gated RV Community & Golf Resort located just 45 minutes West of Edmonton. Notice your stress start to melt away the minute you pull into this highly treed community. Lot is located in Phase 1 (The Summit) as well as in a very private cul-de-sac only feet from the golf course and offers partial golf course views. Site offers massive deck with black railings (some portion of lot uncovered/some shade via large gazebo, fire-pit area in the rear, and loads of storage in the shed. ***Also included in the sale is a 2015 Heartland Gateway 3650BH fifth wheel offering 5 slides and outdoor kitchen area, outdoor TV, and bathroom***. Water and 50 amp power to lot. Location is ideal close to Seba Beach and Wabamun as well as being situated just south of Yellowhead (Highway 16) for quick and easy access. Golf course offers 12 holes and 4,212 total yards and on-site restaurant the 9 Iron Grill. Get away from the stress of the city and get out to the country (id:51989)
Sable Realty
#108 301 Saskatchewan Av Nw
Spruce Grove, Alberta
Well Designed 2051 sq.ft Condo Bay; with 19' Ceiling Height ( allowing mezzanine if required); finished front retail space, Office & Washroom. Rear Warehouse Bay offers floor drain, 12 x 10 overhead door & man door for access. General Industrial Zoning providing a variety of flexible business's within the complex. Located at the south east corner of Golden Spike Road and Saskatchewan Avenue in Spruce Grove, allows for easy commutes to Edmonton, Parkland County, Stony Plain Acheson, Nisku & Leduc. Zoned M1. Nait's Spruce Grove Campus for Crane & Hoisting Programs nearby. Condo fees $660 per month Phase 3 Power; Over head Gas Furnace; LED lighting; and HVAC. (id:51989)
RE/MAX Excellence
4029, 25054 South Pine Lake Road
Rural Red Deer County, Alberta
Welcome to 4029 at Whispering Pines, Pine Lake, where luxury living awaits you in this amazing location. This stunning 2-story house boasts 2 bedrooms, 2 baths, and spans across 1124 square feet on 2 floors, offering you an unparalleled living experience. As you step inside from the heated double garage, you can go to the main level large bedroom, with 3 piece bath and attached deck, or head upstairs to the open living space including kitchen with high-end stainless appliances in the well-appointed kitchen. The heart of the living space features a bright living space with living room and kitchen that goes into the bedroom, walk through closet and large 4 piece bath. One of the most striking features of this home is the presence of the large east-facing covered deck that overlook holes number 1 and 9 on the adjacent golf course. Whether you're enjoying your morning coffee or hosting gatherings with friends, this deck offers breathtaking views of the golf course and lake and make an ideal setting for relaxation and entertainment. Stepping outside, you'll find a thoughtfully designed and meticulously maintained exterior. The property features a beautiful flower bed, and an underground sprinkler system to keep your lawn lush and green. Located at the end of a close, there's plenty of parking available for you and your guests. The double attached garage is designed with versatility in mind, offering ample space for your golf cart and vehicles. This house is infused with many extras and thoughtful touches that add to its charm and functionality. Pride of ownership shines through, as the current owners have taken exceptional care of the property, ensuring it's in pristine condition. The warm and welcoming community is complemented by amazing neighbours, making this the perfect place to call home. The club house, pool, restaurant, all are extras that make Whispering pines such a great place to call home. This property is to be combined and sold as a package with 4030 next d oor. The sellers owns both and only wants to sell together. There are two titles, but are designed and tied together so make a perfect package. If you are looking for that dream weekend retreat or full time living for you and your family and friends, these could be for you. (id:51989)
Lpt Realty
#206 42 Alpine Pl
St. Albert, Alberta
Immaculate 2 bedroon 1 bathroom 2nd floor appartment backing onto park. In suite laundry, fireplace has been decommissioned so you could go electric or gas. 2 parking stalls 161 energized and 128 not energized. (id:51989)
Royal LePage Arteam Realty
1613 6 Avenue Nw
Calgary, Alberta
This standout end-unit row home in Hillhurst is turning heads—for good reason. Offering incredible value under $850K, this 4-level, 4-bedroom, 3.5-bathroom home blends style, space, and a location that’s hard to beat. Bright and airy thanks to its south and east exposure, the main floor features a functional open layout with a large island, stainless steel appliances, a walk-in pantry, fireplace with custom millwork, and a wall of glass along the staircase. Step out your private back entrance to a dedicated green space and single detached garage. The second floor offers three generously sized bedrooms, laundry, and two full baths—including a private ensuite off the primary. The third level is a flexible loft space perfect for a media room, office, or retreat, with sweeping 270° city and downtown views—and direct access to your private rooftop patio for entertaining or relaxing under the skyline. The fully developed basement includes a fourth bedroom, full bathroom, ample storage, and a rec/gym space ready to fit your lifestyle. Located just steps from Kensington’s shops, cafes, and river pathways, and minutes to downtown, this is urban living at its best. In Hillhurst, Calgary’s most sought-after inner-city neighbourhood, you’ll find a vibrant mix of charm, convenience, and community. Come experience it for yourself. (id:51989)
Royal LePage Benchmark
4907 50 Avenue
Eckville, Alberta
Do you own your own business and need a little more room? Here's a great opportunity in Eckville for a shop and office space with a fenced yard and parking area. The 2009 building features a 32 x 40' shop, with a 16' overhead door and radiant heat, mezzanine storage area and 2 piece bathroom. Through the shop door is a large, open board room space and a connected office. The mirror image (almost) of this property is also available with a separate title, mls A2213077, or if you need a little more space consider buying both! (id:51989)
RE/MAX Real Estate Central Alberta
11915 122 St Nw
Edmonton, Alberta
Look no further! This trendy 737 sq ft, 3 bed, 2 bath bungalow, is situated on a big lot in wonderful community of Prince Charles. Upon entering you'll appreciate the large front window that brings in loads of natural light. Refinished hardwood throughout the main. You’ll love the spacious eat-in kitchen. The primary bedroom is big enough for a king bed. A 2nd bedroom & a completely remodeled 4pc bath rounds out the main. The fully finished basement features a large rec room & a 3pc bathroom with a stand-up shower. A 3rd bedroom & a laundry/storage room completes the basement. Enjoy BBQ's, entertaining & so much more in the huge backyard. Plenty of options for parking incl space for a future garage. Some upgrades over the years incl vinyl windows, pex water lines, shingles, mid-efficient furnace & more! Just a quick drive to Downtown and walking distance to great schools, parks, and more! (id:51989)
RE/MAX Excellence


