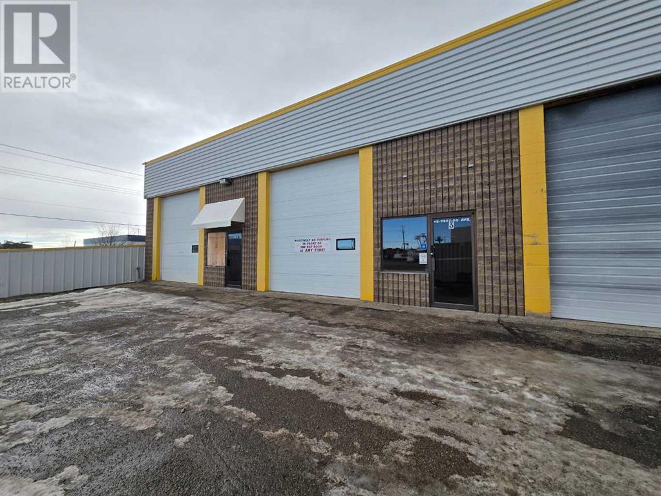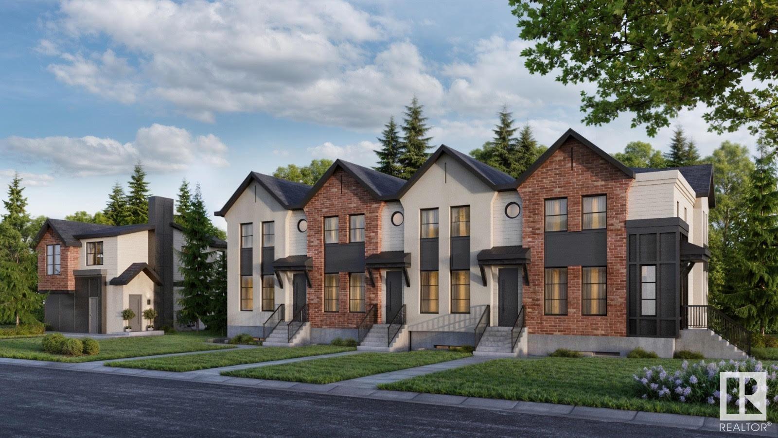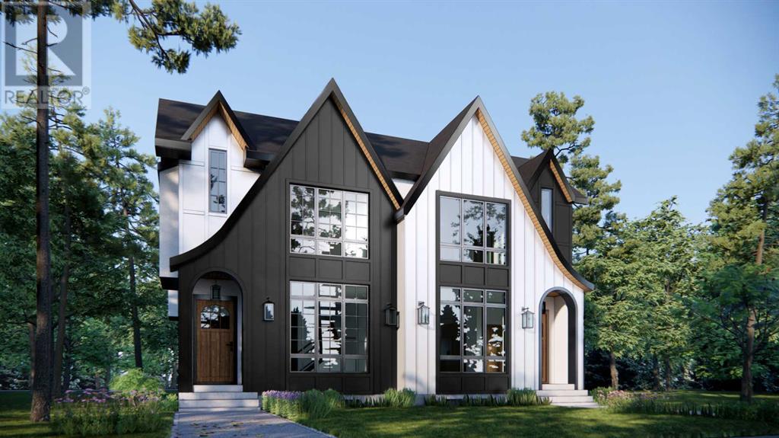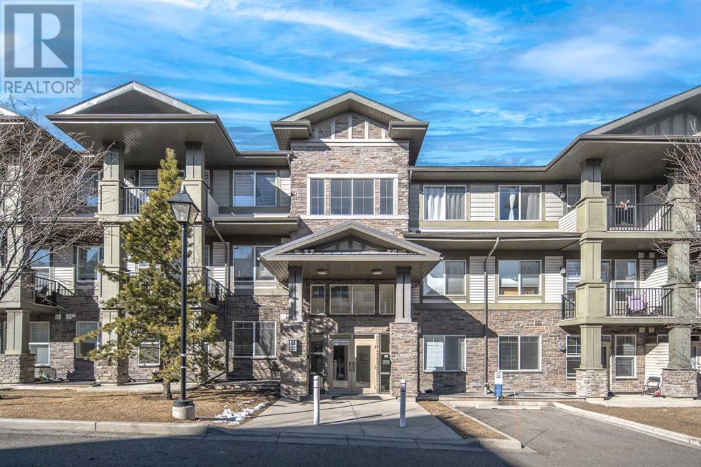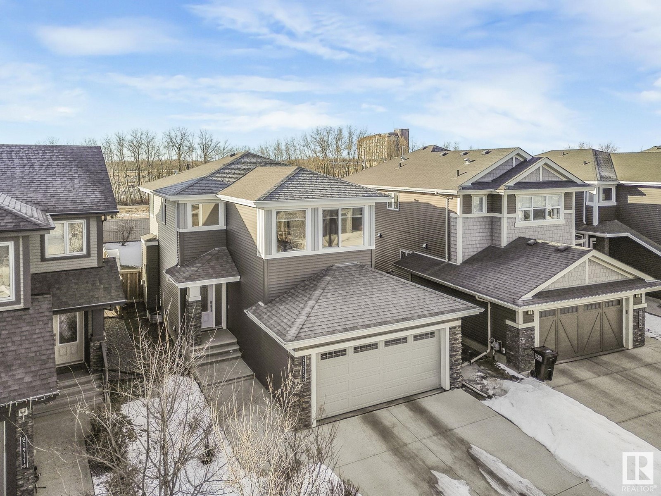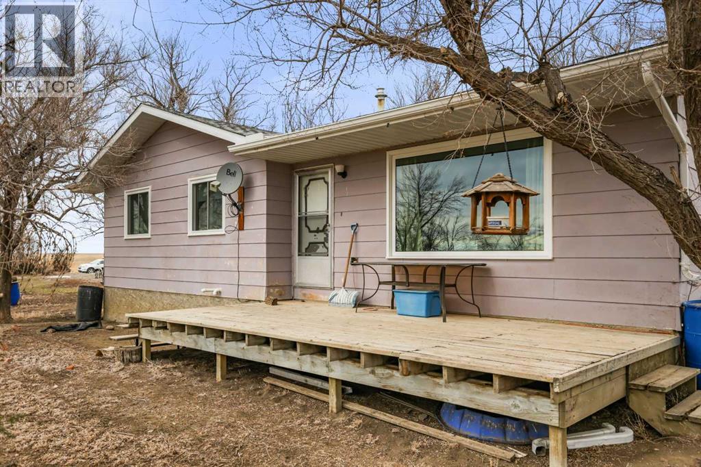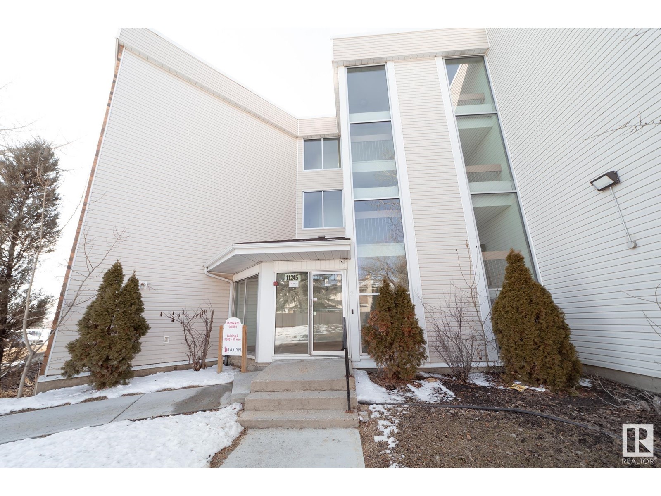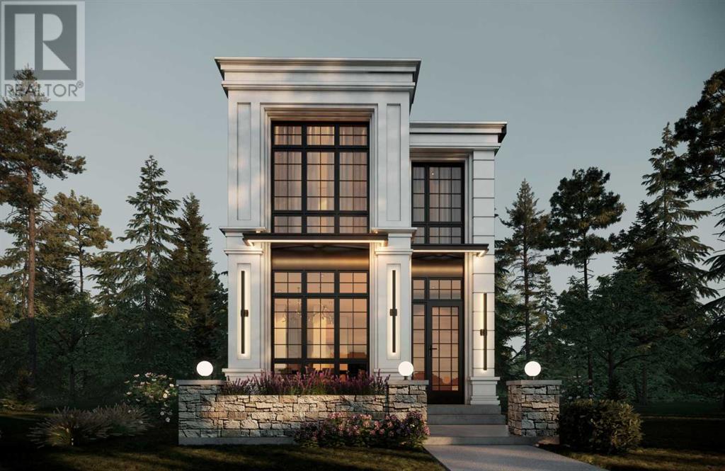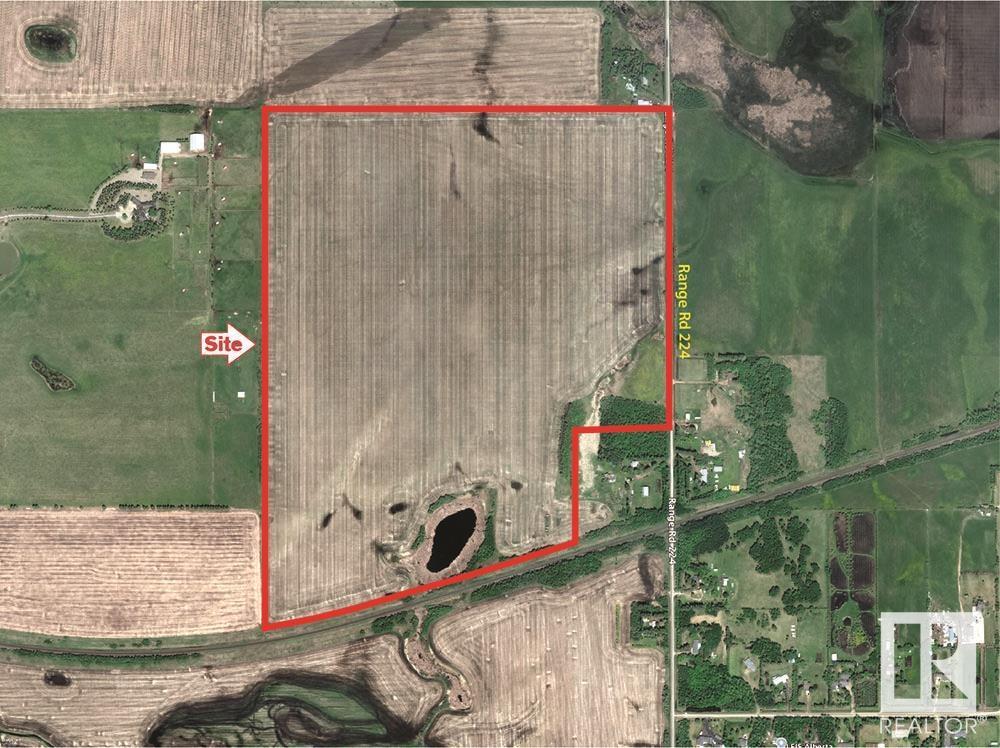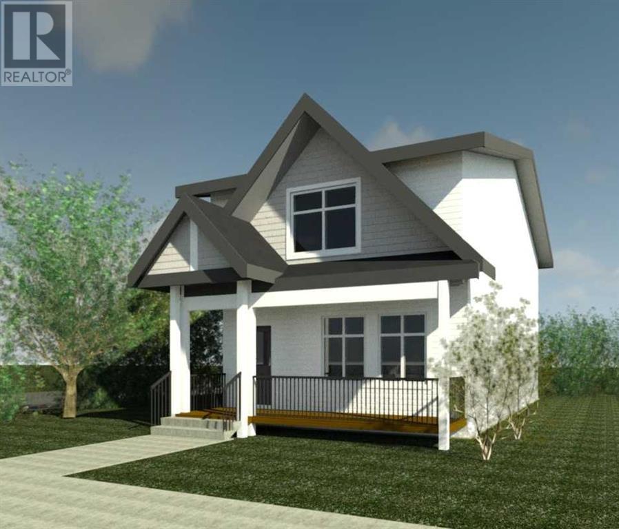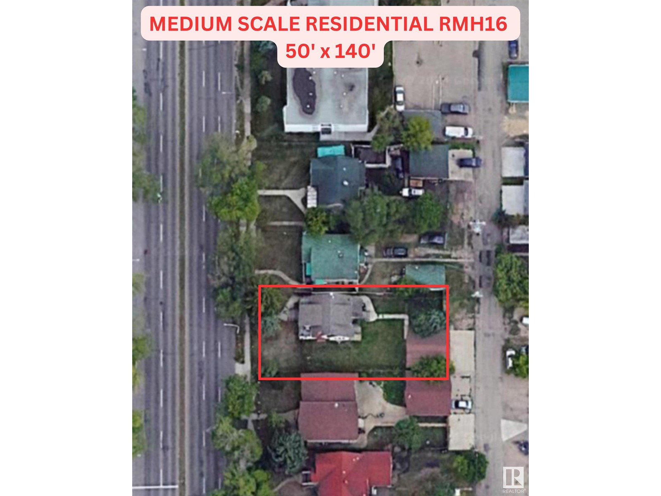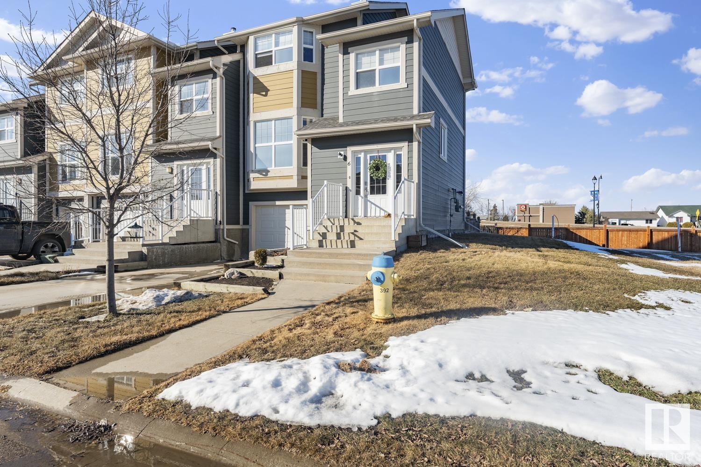looking for your dream home?
Below you will find most recently updated MLS® Listing of properties.
#114 7 St. Anne St
St. Albert, Alberta
Main floor fully developed office space. Offices + open area overlooks River Valley & north hill. Bring your preferred colour scheme! (id:51989)
Bermont Realty (1983) Ltd
Nai Commercial Real Estate Inc
3, 7887 50 Avenue
Red Deer, Alberta
This 1,169 SF mixed use industrial unit, located in Northlands Industrial Park, is available for lease. The unit features a wide-open shop area with (1) 12' x 14' overhead door, a storage room, one washroom, and an open storage mezzanine for additional space. Ample paved parking is available directly in front of the unit. The property is located along Gaetz (50th) Avenue and is just minutes away from Highway 11A, Highway 2, and Highway 2A. Additional Rent is $5.00 per square foot for the 2025 budget year. (id:51989)
RE/MAX Commercial Properties
2116 20 Ave Nw Nw
Edmonton, Alberta
Welcome to this Beautiful 2800 Sq ft, Regular and Corner lot, back to the walking trail, Spice Kitchen, and Separate entrance house in the most desirable community of Laurel. Upon Entrance, you find a Huge living room, Open to Below, a Main Floor bedroom, a full bath, and a Mud room. The Family room looks stunning with another open to below, a fireplace, and large windows that allow ample light in the house. The upper floor has a Bonus room, a Primary bedroom with its ensuite, 3 more bedrooms with a Jack and Jill washroom, another common washroom, 2 balconies to enjoy your morning and evenings, and a laundry area. The Basement is fully finished with a full bathroom and bedroom and has provision for 2nd bedroom. Also, it has a rough-in to set the future kitchen. The Proximity of this house close to K-9 school, High school, Rec centre, Shopping Plaza, public transportation, Anthony Henday and Parks makes a great palce to live. (id:51989)
Prep Realty
Nationwide Realty Corp
Lot 6, 12003 Range Road 60a
Rural Cypress County, Alberta
2.29 acres of land close to the city with easy access to the highway, this serviced land is located next to the Co-Op Ag Center and the general purpose and intent of the Light Industrial District is to accommodate a range of industrial and commercial uses which may have outdoor storage or work activities and located in business and industrial areas. Typical uses in this district do not create any nuisance factors that extend beyond the boundaries of the parcel to ensure that the development is compatible with other non-industrial uses land use bylaws can be provided upon request to show all possibilities for this unique parcel (id:51989)
Royal LePage Community Realty
241 Rowmont Drive Nw
Calgary, Alberta
Baywest Homes presents the Scarlett plan, Ideal for the modern family, featuring 5 bedrooms, a fully developed basement, triple attached garage, plus generous living and gathering spaces. Located on a 54' wide and 122' deep lot backing South on to pathways and panoramic views of the Bow River, this is an unmatched combination of plan and location. Great your guests in the dramatic 2 story open to above grand entry. To the front of the plan is your home office or flex room which leads to a mudroom, featuring a walk-through storage pantry and butler's pantry attached to kitchen. All this, with direct access right from your triple attached garage. A breath-taking view of the open main floor design and un-obstructive nature in your back yard from the plethora of windows. Entertain with ease without missing a moment of guest and family time. Gourmet kitchen with large central island, ideal for entertaining, a full set of professional grade appliances, an abundance of kitchen prep space and storage, adorn by soft close mechanics, a gas cook top, built-in oven and microwave, chimney style hood fan all with access to the formal dining, nook and brilliant lifestyle room blended around a focal gas fireplace as well as a bright, open concept spacious dining room connects to a larger customizable deck for all-season enjoyment. overlooking the backyard. Open rail with a 2-story window brings impressive light into the upper plan. 3 front bedrooms for the kids with their private 5-piece bath, a functional upper laundry room and central bonus room. Primary bedroom includes spa-like en-suite and oversized walk-in closet located to the South and positioned to take in the picturesque views from his and her sinks to a walk-in closet built for 2. A curb-less tiled shower, stand-alone tub, water closet and room for a king bed and accompaniments this is the definition of a primary suite. Adjourn to the lower-level offering room for the kids, a media space, guest bedroom and 4-piece guest bath as well as all the storage space for seasonal items. Stroll along the paths, create memories throughout the community and spend time exploring in this well positioned location. (id:51989)
RE/MAX First
4921 59 Street
Grimshaw, Alberta
Come check out this large residential lot located on the West Side of Grimshaw. Across the street from Stonebrook and not far from the hospital, this is a nice and quiet neighborhood for you to build your new home. There are no neighbors directly behind and you can enjoy majestic views out over the fields! If this sounds like your ideal location then call today to find out more! (id:51989)
RE/MAX Northern Realty
9 Jackson Place
Whitecourt, Alberta
This beautifully updated 3-bedroom, 2-bathroom home offers 1,216 sq. ft. of living space on a spacious 5,856 sq. ft. lot—with no neighbors behind for added privacy! Recent upgrades include brand-new flooring, fresh paint, and all-new kitchen cabinets and countertops, giving the home a modern, refreshed feel. Shingles replaced in 2022The primary suite features plenty of closet space and a luxurious ensuite with a large soaker tub and a separate stand-alone shower. Vaulted ceilings enhance the open and airy feel, while the large deck provides a great outdoor space to relax. A storage shed adds extra convenience.Located close to schools, parks, and shopping centers, this home offers both comfort and convenience. Affordable and move-in ready! (id:51989)
RE/MAX Advantage (Whitecourt)
B6, 4220 108 Avenue Ne
Calgary, Alberta
Seize this rare opportunity in Jacksonport, one of Calgary’s fastest-growing commercial hubs. With three brand-new buildings under construction, high-visibility corner exposure, and versatile IC zoning, this development offers an excellent investment opportunity, with over 40 percent already sold. Limited availability remains in Building A, a premium two-storey retail space, and Building B, a single-storey retail space. Strategically located near Country Hills Boulevard and Metis Trail, with seamless access to Deerfoot Trail, Stoney Trail, and the Calgary International Airport, this development is positioned to become the next cultural and commercial hotspot in Calgary’s northeast. Main floor units are available at $550 per square foot, while second-floor units are priced at $450 per square foot. Completion is scheduled for Q4 2026. (id:51989)
Urban-Realty.ca
40 Citadel Pass Crescent Nw
Calgary, Alberta
Great Investment opportunity. This home with Walkout basement in the Community of Citadel! This beautiful property offers a wonderful blend of comfort, convenience. Nestled in one of the Calgary's safest and easy accessed neighbourhoods of NW Calgary. This lovely home features inviting living spaces, with 2 bedrooms upstairs complemented by a 4-piece bathroom and a convenient 4-piece ensuite off the primary bedroom on the Main floor. Downstairs, you'll find an additional one bedroom and den and storage room with another 3-piece bathroom. The bright and spacious layout ensures abundant natural light throughout the day, offering delightful morning with Natural Light from the windows. The MAIN FLOOR INCLUDING 2 BEDROOMS, 2 BATHROOMS, LAUNDRY and KITCHEN. Main floor carpet can be renewed by your choice of colour. The roof is redone in 2023 and the heating system totally renewed in 2024. The finished Walkout basement provides abundant opportunity to truly make it your own, whether as a personalized retreat or entertainment space or easy turned to a legal secondary suit. Outdoors, the backyard offers excellent potential for landscaping to create your ideal outdoor oasis. Additionally, there's a spacious double-car garage which you can park your oversized or entertaining vehicle in front. This Location is easy access to Stony Trail and just a short drive away to parks, schools and shopping centre. Enjoy this family-friendly atmosphere, witch perfectly complements your lifestyle. Don't miss this exceptional opportunity to make Citadel your new home. Enjoy This Detached Bilevel Sunny, South Facing back yard with Vaulted Ceiling and Walkout Basement, Great home to live or invest. (id:51989)
First Place Realty
#205 10011 110 St Nw
Edmonton, Alberta
Welcome to this STUNNING condo in the HIGHLY DESIRABLE community of Wîhkwêntôwin (formerly called OLIVER), just steps from Jasper Ave! Enjoy walking distance to cafes, shops, restaurants, the LRT, MacEwan, and easy access to the U of A. From the moment you walk in, you'll be impressed by the SOARING CEILINGS, contemporary design, and open-concept layout. The kitchen is a SHOWSTOPPER with NEWER STAINLESS STEEL APPLIANCES, sleek white cabinetry, a SPACIOUS ISLAND with extra storage & seating, stylish backsplash, & a chic feature wall. The living area is FILLED WITH NATURAL LIGHT from expansive windows and features a COZY FIREPLACE. The generously sized primary bedroom includes a large WALK-THROUGH CLOSET, and a 4-piece ensuite. A second bedroom, another 4-piece bath, plus IN-SUITE LAUNDRY & STORAGE complete the unit. The SPACIOUS BALCONY is perfect for sipping your morning coffee or winding down in the evening. Enjoy the convenience of a titled parking stall plus 3 underground visitor stalls! (id:51989)
Exp Realty
118, 5227 Township Road 320 Township
Rural Mountain View County, Alberta
Once upon a time, in a land not too far away from the city, there was a cabin nestled in the trees that its owners could enjoy all year round. Pulling up to the cabin, you will admire the barn-style exterior, complete with charming window dormers and an expansive front porch overlooking community green space. Park your vehicle under the handy carport and make your way into the cabin, which comes fully furnished. Just turn the key and start making memories. Practical and durable vinyl flooring spans the main living space. The kitchen is well equipped with black appliances that are practically brand new, floor-to-ceiling cabinetry, and ample countertop space. The kitchen flows into the spacious living room, so you don't need to skip a beat while spending time with family or friends. A nicely upgraded bathroom with a large tiled shower and storage complete the main floor. Venturing upstairs, the primary retreat is a great place to unwind with a book at the end of the day or simply relax and enjoy the view! The additional bedroom is perfect for the kids or guests. The front porch invites you to unwind with a morning coffee or evening drink while taking in the peaceful sounds of nature. Bergen Springs Estates has community amenities to keep you as busy as you choose. There is a pond for fishing, an outdoor firepit stocked with firewood, a clubhouse with various activities such as darts, a community garden, off leash dog park and an unspoken rule that if your neighbour is having a campfire fire, you're welcome to join. With crown land in your backyard, you might be too busy enjoying the ATV trails or having a great day by the river. Whether you're looking for a weekend getaway or a full-time escape, this cabin is where you want to spend the summer. (id:51989)
Lpt Realty
404049 Highway 761
Rural Clearwater County, Alberta
Nice big parcel ~ 58 acres ~ in the Leslieville area located along pavement just north of Hwy 12 with a lovely valley view! The home features a lot of living space (1960 sq ft per level!) so there's plenty of room for a large family or multigenerational living. The northeast side of the home was built in 1987 and added onto in 1996. The upper level features a living room and family room with a gas fireplace, large kitchen, primary bedroom with a three piece ensuite and deck, two additional bedrooms and a second bathroom with a jetted tub. The lower level has a cozy rec/family room, two bedrooms, office, large laundry room, full bathroom and kitchen area. Direct access from the lower level to the attached garage. The south side deck features a hot tub and an outdoor fireplace and there's a detached garage as well. The property is partially fenced and has been used for pasture (both horses and cattle) with a spring fed creek. (id:51989)
RE/MAX Real Estate Central Alberta
11021 109 St Nw Nw
Edmonton, Alberta
REDEVELOPMENT ALERT in Central McDougall! 50'140' Lot Medium Scale Residential RM H16 zoning, right on 109 Street. Option for 3 Lots Side x Side for a total frontage of 150’x140’ HUGE potential for a low rise apartment building, 4plexes or skinnies – 24 units minimum! Great potential for CMHC MLI products in this location. This location is excellent for future redevelopment, close to amenities, public transit, LRT, NAIT, minutes from downtown & on a street where other redevelopment is already happening & more being planned all the time. Take advantage of the City encouraging higher density & development & secure your next project! Neighbouring lots 11015-109 St & 11011-109 St also for sale (id:51989)
RE/MAX River City
117, 330 Dieppe Drive Sw
Calgary, Alberta
Discover the "Rosa" floorplan by award-winning Rohit Homes—a smartly designed 1-bedroom, 1-bathroom studio that maximizes space without compromising on style. Located in the highly sought-after Quesnay at Currie Barracks, this unit is complemented by the serene Ethereal Zen color palette. This home is a modern sanctuary with a calming atmosphere, designed by the award-winning Louis Duncan-He. The condo boasts thoughtful upgrades, including 10' ceilings, quartz countertops, a quartz backsplash, full-height cabinetry, a stainless steel appliance package, bespoke light fixtures, and designer window coverings. Every inch of the Rosa floorplan is optimized for functionality, with an open-concept layout that effortlessly combines the kitchen, dining, and living spaces—ideal for professionals, students, or investors. The spa-inspired bathroom adds a touch of luxury, featuring fully tiled walls and a tub/shower combo with a waterfall shower head. This pet-friendly and AIRBNB-friendly building is ready for you to make it your home today! **Photos are taken from existing building of the same models. Not of the exact unit ** (id:51989)
Century 21 Bravo Realty
103, 9449 19 Street Sw
Calgary, Alberta
One of the Best Locations Within the Complex. SW CORNER UNIT Facing the Courtyard with 2 PRIVATE PATIOS. Bright and Spacious MAIN Floor Unit. Kitchen with Breakfast Nook has Ample Cabinetry and a Door to the South Facing Patio to Enjoy your Morning Coffee and the Wildlife that Comes to Visit. Living Room and Dining Room have Large Windows on 2 Walls for an Abundance of Natural Light. Soaring Ceilings Add to the Spacious Airy Feel. Gas Fireplace With Fan For Cooler Winter Evenings. Large Primary Suite Has 5 Piece Bath and Walk-In Closet. Second Bedroom is Located on Opposite Side of the Apartment With 3 Pce. Bathroom Across Hall, Providing Privacy for Guests or May be used as a Den with Access to 2nd Patio Which Faces West and is Surrounded by Spruce Trees. In-Suite Laundry/Storage Room. Well Maintained Complex Offers Many Amenities Including Owner's Lounge/Party Room with Full Kitchen, Sun Room, Guest Suite, Craft Room/Gym, Car Wash, Woodworking Room, Good Size Storage Locker, Bicycle Storage. Titled Parking. Ideal Location Near Public Transit, Glenmore Landing for all your Shopping Needs, South Glenmore Park with Bike/Walking Paths and More. (id:51989)
Real Estate Professionals Inc.
#125 10121 80 Av Nw
Edmonton, Alberta
Welcome to Ritchie This air-conditioned ground-level condo offers the perfect blend of comfort and convenience. Featuring a 1 bed + den layout with 9 ft ceilings, in-suite laundry, and a cozy fireplace, it’s designed for modern living. The patio comes with a gas line. Enjoy titled underground parking, a storage unit, and top-notch building amenities, including a gym, wash bay, and guest suites. Steps from Whyte Ave this unit is next to all the amenities, this is the perfect home for students, professionals, or investors. Don’t miss out! (id:51989)
Exp Realty
115 162 Av Ne
Edmonton, Alberta
Welcome to this 6 bedroom, two-storey home, on a south-facing HALF-ACRE lot located within the city of Edmonton! The massive family room right off the front foyer features gorgeous natural light. Adjacent dining room is the perfect spot for all your dinner parties. Kitchen is a chef's dream featuring wood cabinetry, granite countertops, corner pantry and raised breakfast bar. Living room has 3-sided gas fireplace and views of the backyard. Primary bedroom on upper level features 5-pce ensuite, walk-in closet and balcony. Four more bedrooms, bonus room and 4-pce bath round out this level of the home. Basement is fully finished featuring huge recreation room, gym, 6th bedroom and another full bathroom. ADDITIONAL FEATURES: Triple attached garage, main floor laundry, powder room, fenced dog run, municipal water supply, walking distance to one of Edmonton's best public golf courses (27 holes), and much more! (id:51989)
Maxwell Progressive
26219 Meadowview Dr
Rural Sturgeon County, Alberta
Build your dream home on 10.6 Acres backing on to Lois Hole Provincial Park and overlooking Big Lake. Nestled between 2 golf courses on Meadowview Drive this site is just under 4 Kms to St Albert city limits. Driveway access in place on paved road. Ideal lot for a large home with walk out basement. You can also build a secondary residence just over 1200 square feet in size. There is an adjacent parcel for sale on the west side containing 12.28 acres with an old home still on the property but it is uninhabitable. Real Property Report available. (id:51989)
Royal LePage Noralta Real Estate
9303 91 Avenue
Lac La Biche, Alberta
Beautiful Home in a Great Location! This well-maintained 5-bedroom, 2.5-bathroom home is ideally situated in a fantastic location, just minutes from schools, the hospital, the Bold Centre, and all the amenities. It’s the perfect choice for families looking for space, comfort, and convenience. The bright and welcoming interior boasts beautiful hardwood floors, and the spacious living room features vaulted ceilings, gas fireplace, giving the home an open and inviting feel. The kitchen is well-designed, with a large island, ample counter space, and plenty of cabinets and a pantry for all your storage needs. Adjacent to the kitchen, the dining area provides easy access to the rear deck—perfect for outdoor meals, relaxation, or entertaining guests. The fully finished basement offers extra living space and a family room with a gas fireplace that could be used as a rec room or play area. The property also includes a double attached garage, offering convenience and additional storage. Outside, the fenced backyard ensures privacy and provides a peaceful retreat for family and pets. This home truly has it all—great location, spacious layout, and plenty of features to suit your lifestyle. It’s a wonderful place to call home! (id:51989)
People 1st Realty
10545 150 St Nw
Edmonton, Alberta
9PLEX THAT IS AVAILABLE FOR CMHC MLI SELECT PROGRAM! That's right, 4 suites above grade, 4 basement suites and a 690 sqft 2 bed suite over the 4 car garage! The project has a projected rental income of about $180,000 annually. This development offers a great rental mix, with the upper units having 3 beds, the basement units all 1 beds and above the garage being a 2 bed suite. Located on a large 50'x146' corner lot that backs a pocket park with walking trail. It also boasts easy access to downtown Edmonton, the Yellowhead and West Edmonton. Steps to transit, parks, shopping and schools makes this the perfect addition to anyones portfolio. Architecturally designed and includes 18 bedrooms, 17 bathrooms and 4 car detached garages. Possession estimated in 10 months. *Full landscaping included! (id:51989)
Rimrock Real Estate
319 Wildrose Way
Rural Vulcan County, Alberta
What a chance to build at the fabulous year round Little Bow Resort. This property has a stunning view of the lake and offers quick access to the private boat launch. Imagine spending your summers at the beach or on the boat and your winters skating on the lake. This is one of Southern Alberta's best kept secret and is only a short 1.5 hour drive from Calgary. Come and see for yourself what this amazing community has to offer. (id:51989)
Century 21 Foothills Real Estate
33, 200 Legacy Lane
Rimbey, Alberta
Take a look at this fabulous brand new adult living condo in Rimbey! This is a well appointed, 2 bedroom 1.5 bathroom bright open condo that is perfect for seniors to downsize and live comfortably in a great small town community! Featuring a single attached garage, small covered patio upon entry and a nice open concept with all main floor living, no steps or stairs! With easy maintenance in mind, these condos are well thought out, with TV hookups for cable or fibre optic in both bedrooms and two different locations in main living, emergency backup lighting, make up air, on demand water, in floor heat in garage with floor drain, outdoor patio lighting with outdoor plug in for holiday decorations, extra wide garage door, 36" doorways and large windows throughout The beautifully appointed kitchen has plenty of space and is ready for personal touches and there are two large bedrooms with tons of natural lighting and ceiling fans. These condos boast all main level living with easy outdoor access from the attached garage as well as the ability to step outdoors from your main living area to your front sidewalk! The hospital is only steps away and Rimbey features tons of necessary amenities including grocery shopping, medical clinic, rec centre, outdoor pool, banking, pharmacies, restaurants and much more! Come check out this beautiful, brand new condo in Rimbey today! (id:51989)
Coldwell Banker Ontrack Realty
#5 Ovich Lane
Rural Athabasca County, Alberta
6.8 acre lot at Skeleton Lake, in Athabasca County. One of the newer subdivisions, Skeleton Lake Estates, offers walking distance to the lake, privacy, and nature close at hand. This large lot remains predominantly treed, with a clearing where the trailer, shed, and lake lifestyle await. There is even crown land off the north property line giving you extra wandering room. Property comes comes turnkey with 2017 Coachmen Chaparral RV, Side by Side, garden shed, and tranquility. The Side by side is a 2012 wild cat 1000 that's sitting on a triton trailer. . shed dimensions, (id:51989)
Royal LePage County Realty
520 22 Avenue Nw
Calgary, Alberta
Step into a home where TIMELESS DESIGN meets MODERN FUNCTIONALITY, all wrapped up in a striking architectural exterior. Thoughtfully designed to complement both everyday life and elegant entertaining, this BRAND-NEW 5-bed SEMI-DETACHED home in beautiful MOUNT PLEASANT features high-end finishes, soaring windows, a flowing open floorplan to suit your lifestyle, plus a fully finished LEGAL 2-BED LOWER SUITE (pending city approval). From the moment you walk through the charming arched front door, you're greeted with a sense of understated luxury. The foyer is bright and inviting w/ a built-in bench, leading into a sunlit front living room that features a stunning inset gas fireplace with full-height tile surround with convenient built-in millwork on either side. Moving into the heart of the home, the stunning chef’s kitchen is a showstopper featuring custom ceiling-height cabinetry, quartz countertops, an oversized island, a high-end appliance package, plus designer lighting to bring the whole space together. The open-concept design keeps the conversation flowing as you gather in the read dining room, overlooking the private backyard through large sliding windows – perfect for summer dining! Tucked behind the kitchen, the mudroom offers functional storage for coats, boots, and backpacks, keeping everyday clutter out of sight, while the stylish powder room rounds out the main level. Upstairs, the primary suite is a true retreat. Wake up to natural light streaming in through large windows across the sky-high vaulted ceiling, then start your day in the beautifully designed 5-pc ensuite with its own vaulted ceiling, a spa-like shower, dual vanity, and a freestanding soaker tub that practically begs for a relaxing evening soak. The walk-in closet is fully built out with custom shelving and storage solutions. Down the hall, two spacious bedrooms share a chic bathroom with a fully tiled tub/shower combo, while the laundry room – with extra storage and a sink – makes everyday chores a breeze. The lower level is a legal 2-bed suite (subject to permits & approval by the city) with endless possibilities – rent it out for extra income, use it as a mother-in-law suite, or keep it as additional living space for your family! With a private entrance, full kitchen, spacious living area, modern 4-pc bath, in-suite laundry, and stylish finishes that match the rest of the home, it’s a functional and flexible extension of the house. Set in the heart of MOUNT PLEASANT, this home is just minutes from Confederation Park, where walking paths, playgrounds, and green space offer an escape from the city without leaving your neighbourhood. Quick access to 16th Ave and 4th Street puts downtown, Kensington, and major routes within easy reach. Families will love the proximity to top-rated schools, while coffee shops, local restaurants, and weekend markets add to the charm of this vibrant inner-city community. (id:51989)
RE/MAX House Of Real Estate
104 Main Street
Carseland, Alberta
Great opportunity to own the restaurant and lounge with the shopping plaza, located in Carseland AB. 35 minutes from Calgary. Only shopping centre in small town. The restaurant and lounge have been upgraded for recent a few years, 6 VLTs in it. There are restaurant and lounge, liquor store, post office, auto part retail shop, grocery store in it. The business information and the building rent roll can be released to the serious buyer upon signing the confidential agreement on it. Please do not approach the tenant or the staff without the appointment. (id:51989)
RE/MAX House Of Real Estate
588 Seton Circle Se
Calgary, Alberta
Welcome to the Birch by Rohit Homes this beautifully designed 1,341 sq. ft. corner unit townhome in Calgary’s vibrant Seton community. Featuring 3 bedrooms, 2.5 baths, a double attached garage, and air conditioning. Step inside to experience the Ethereal Zen interior, a serene and sophisticated design that blends soft, natural tones with clean, contemporary finishes. The spacious kitchen with a full-size pantry flows seamlessly into the open-concept dining and living area, creating a bright and inviting space. Enjoy two private balconies - one off the dining area, perfect for relaxing, and another off the primary suite, which also features a 3-piece ensuite. Upstairs, you'll find two additional bedrooms, a full bath, and upper-floor laundry for added convenience. Seton offers unmatched amenities, including a 365-acre Urban District, the world’s largest YMCA, South Health Campus, and a variety of shopping, dining, and entertainment options. With schools already in place and more planned, it’s a community designed for every stage of life. Don’t miss this incredible opportunity to own a designer corner unit with air conditioning in Calgary’s Community of the Year. Contact us today to book your private tour! (id:51989)
Exp Realty
209, 48 Panatella Road Nw
Calgary, Alberta
Nestled in the sought-after Panorama Hills community and conveniently close to green spaces, this gorgeous 2 beds 2 baths home sits on a quiet cul-de-sac within the desirable Panorama Hills condominium complex. Step into a warm and inviting hardwood foyer, setting the tone for this bright, beautifully functional home. The spacious living room features a patio door leading to the balcony—perfect for summer BBQs. The dining area and kitchen are bathed in natural light and showcase elegant hardwood cabinets, a kitchen island, and stainless steel appliances. The generously sized primary suite includes a 4-piece ensuite and a large walk-in closet. The additional bedrooms are equally spacious and share a second full bathroom. Enjoy heated underground titled parking with extra storage space.This fantastic location offers proximity to all essential amenities, including schools, public transportation, T&T Supermarket, CrossIron Mills Mall, and the airport. Downtown is less than a 25-minute drive away, and the property is within walking distance of an elementary school, junior high school, grocery stores, and restaurants. For shopping and entertainment, CrossIron Mills Mall is just 15 minutes away. Enjoy quick and easy access to Deerfoot Trail and Stoney Trail. Book your private showing today, and welcome home! (id:51989)
Homecare Realty Ltd.
26221 Meadowview Dr
Rural Sturgeon County, Alberta
12.28 Acres on Big Lake just 4 kms west of St. Albert city limits. Build your dream home with a walk out basement backing on to Lois Hole Provincial Park and no worries about future development behind you. Sandpiper Golf Course to the east and Meadowview Golf Course to the west. Driveway access in place on paved road. Ideal lot for a large home and a secondary residence is permitted. Lots or room for oversized garage and shop. There is an adjacent parcel for sale on the east side containing 10.8 acres with an old home still on the property but it is uninhabitable. Real Property Report available. (id:51989)
Royal LePage Noralta Real Estate
132, 3730 104 Avenue Ne
Calgary, Alberta
Situated in the bustling Jacksonport Plaza, this 1,398.16 square foot retail space provides a flexible environment perfect for a wide range of businesses. Whether you're considering an Indian restaurant and take-out, pizza, jewellery store a barber shop, admin/accounting office or any other local venture, this location offers exceptional potential for growth. The property is strategically located within a high-traffic plaza, alongside popular tenants like Circle K, Esso, and Dairy Queen, ensuring a steady flow of foot traffic. With ample parking and convenient access, this spot is an ideal choice to launch or grow your business. (id:51989)
Real Estate Professionals Inc.
21915 80 Av Nw
Edmonton, Alberta
Amazing value in this immaculate & extremely clean 2 story custom-built home in West Edmonton’s family friendly Rosenthal neighborhood. From the moment you enter you will notice the high soaring ceilings in the foyer with an abundance amount of light flowing through & lovely neutral color tones. The main floor has a nice cozy layout with a beautiful & functional kitchen featuring a large quartz island, ss appliances with gas stove + ample counter and cabinets space. Upstairs you will find a spacious bonus room, 3 bedrooms and full bath. The Primary bedroom has a walk-through closet + ensuite with separate soaker tub. All flooring has been upgraded with limited carpet only on the stairs. The south facing backyard is perfect and features a 2-tier deck and fruit trees. This home has no other houses backing onto it adding a nice layer of privacy & is close to all types of amenities, West Edmonton Mall & easy access to the Anthony Henday freeway and Whitemud Dr. All appliances and window coverings included. (id:51989)
Maxwell Progressive
171033 Range Road 221
Rural Vulcan County, Alberta
**Charming Bungalow on 4.87 Acres – Perfectly Located for Country Living with City Convenience!**Welcome to this lovely bungalow situated on 4.87 acres, just 16 miles northeast of the Town of Vulcan. Offering the best of both worlds, this property provides a serene country lifestyle while still being centrally located – only an hour away from Lethbridge, Strathmore, and High River, and just 1.5 hours to Calgary!This 1,137 sq.ft. bungalow features a spacious country kitchen and a cozy living room with a large picture window that frames picturesque views of the surrounding countryside. The main floor includes 3 bedrooms, a full bathroom, and a convenient laundry area. The partially finished basement offers additional living space with 1 bedroom (window does not meet egress), a generous family room featuring a wood-burning stove, perfect for those chilly winter nights. The heat from the stove warms the entire home! Additionally, there's a 3-piece bathroom and plenty of storage space. A standout feature of this property is the oversized, detached double garage/shop that was added in September 2023. This heated space is perfect for anyone needing a workshop or extra storage! Some noteworthy recent updates include the septic tank rebuild in 2023, pressure tank and points brought into the home (Feb. 2024), a new furnace installed in September 2024 with rough-in for air conditioning and all ducts cleaned, a new hot water tank (Oct. 2024), new front and back windows (2024), eavestrough replaced (2022), and a new roof (2017). This private acreage offers the ideal setting for someone looking to escape the city while still being close enough to commute in any direction. A added Bonus is just minutes to Lake Mc Gregor with amazing Activities allowed perfect to have just around the corner! It's ready for a new owner to add their personal touch and make it their own. Don’t miss the opportunity to own this peaceful retreat! (id:51989)
RE/MAX First
5409, 2660 22 Street
Red Deer, Alberta
Nicely kept top floor condo with great view of the South. Welcome to the Venue offering a low maintenance and worry free lifestyle for the busy professional or travel enthusiast. Walk inside and be impressed with the open and modern lobby offering plenty of seating in the social common area for residents to mingle and converse. Head up the elevator to the 4th floor and find this well kept two bedroom unit. With an open concept plan blended with a functional layout this unit seams larger than what it is. Generous center island with granite counter, built in stainless steel appliances plus an abundance of modern looking cabinets give this kitchen an absolute "wow factor". Nice size living space with large windows offering plenty of natural sun light to come in. Two bedrooms on opposite sides gives a perfect layout for privacy. Spacious Primary bedroom even has a walk thru double side closet space leading through to your very own three piece en suite with an oversize walk in shower. In suite laundry is always a bonus as well. Plenty of building amenities are available to contour your living. Fitness room with weight and cardio equipment. BBqs in the court yard ideal for the summer socials. A/C in building for the warm months to come plus unit comes with one underground stall in the heated parkade which even has a wash bay to use anytime. Have an event you want to host you can even book the common area Theater Room and Kitchenette through the Condo Board for a small cost. Building is also within walking distance to neighborhood shopping plaza, schools plus bike trails. If your looking for a "walk and lock" type place, low maintenance living or even an investment to add to your portfolio this might be just what your looking for. (id:51989)
RE/MAX Real Estate Central Alberta
13 4219 Twp Rd 545
Rural Lac Ste. Anne County, Alberta
5.46 ACREAGE WITH GARAGE IN HOME ACRES. Less than 1 hour from Edmonton this property is the perfect private get away or spot to build your new home. At the end of a curved, treed driveway, you will find a few cleared areas perfect for a future home or setup of upto 3 RV's. Property has a DRILLED WELL and ELECTRICAL. Natural gas is at the property line. Garage has 10' high ceiling with a propane overhead forced air furnace. Experience a wonderful mix of spruce, pine, tamarack, birch, poplar and some hazelnuts on multiple elevations of this property. Neighbourhood is within 1 km of 2 boat launches on Lac Ste. Anne. WALK TO THE LAKE. Garage electrical has been recently updated. (id:51989)
RE/MAX Results
230065 Twp Rd 43
Rural Cardston County, Alberta
Welcome to this breathtaking 14-acre property, a rare gem that offers the perfect blend of comfort, privacy, and functionality. Nestled in nature between Magrath and Spring Coulee, this home boasts an expansive layout and an array of thoughtful features that will exceed your expectations! The main level greets you with a spacious back mud hall and entry, complete with a convenient powder room, perfect for guests and washing up after coming in from outside chores. The kitchen shines with a brand-new stainless steel dishwasher, plenty of countertop space, and a large dining room making family meal time easy! The upstairs living room is the heart of the home, featuring a cozy electric fireplace with built in shelves on either side and soaring vaulted ceilings that create a sense of openness and light. Several freshly painted rooms provide a clean, modern farm house feel and further add to the bright airiness in the home! The primary suite is a tranquil retreat, offering a private three-piece ensuite bathroom for ultimate relaxation. The lower level is equally impressive, with a second natural gas fireplace, a huge storage room, and a projector screen setup for the ultimate home theater experience. Gorgeous wainscotting and an abundance of natural light complete this inviting space, making it ideal for entertaining or unwinding. Step outside to the expansive back deck, surrounded by mature trees that provide both privacy and beauty! The double attached garage offers plenty of space for your vehicles, while the extensive outbuildings include: a barn for animals, a horse shelter, a guest house behind the main home that could be brought up to liveable condition with a bit of elbow grease, and a single detached garage/shop for all your hobbies and storage needs! With acres of land and exceptional features throughout, this property offers the perfect balance of rural serenity and modern comfort. Don’t miss your chance to own this extraordinary home – call your REALTOR®, sche dule a viewing, and experience all it has to offer! (id:51989)
Grassroots Realty Group
103 Westmount Green
Okotoks, Alberta
Welcome to 103 Westmount Green, Okotoks, Alberta – an executive-style home designed for both growing and established families. As you approach, a charming front porch leads you into an open-concept main level, creating a welcoming first impression. The kitchen is a standout feature, offering custom wood cabinetry, sleek granite countertops, and a large walk-in pantry. This space seamlessly connects to the living and dining areas, making it ideal for both daily living and entertaining. Hardwood flows seamlessly throughout the main level. The main level also includes a spacious office, perfect for remote work or study, along with a convenient 2-piece bathroom. Upstairs, tall ceilings enhance the open feel of the space, leading to a generous bonus room, two well-sized bedrooms for children, and a spacious primary bedroom with a 5-piece ensuite. Enjoy picturesque views of the green space behind the home from the primary bedroom. The second floor also features a grand laundry room and a full 4-piece bathroom. The fully finished basement offers additional living space with a bedroom, a 3-piece bathroom, and a large recreation room—ideal for a home theatre, play area, or fitness space. The backyard is levelled and beautifully designed with a paved patio, backing onto a tranquil walkway and green space. Located within walking distance to shopping, schools, and amenities, this home offers both convenience and a peaceful setting, making it the perfect place for your family to call home. (id:51989)
Town Residential
Twp 540 Range Road 212
Rural Strathcona County, Alberta
Prime 18-Acre Parcel Near Sherwood Park & Fort Saskatchewan!Discover the convenience of rural privacy and urban convenience with this fully fenced property, ideally located just minutes from both Sherwood Park and Fort Saskatchewan. With power and natural gas already brought onto the property, much of the prep work is already complete making this an excellent opportunity to build your dream home. A gravel driveway leads directly to the building site, where a concrete foundation is already in place. With an engineering report, you can confirm if the property is ready to build on or, if you prefer to start fresh, the sellers are open to removing the existing foundation. Enjoy open, usable acres for recreation, farming, or future development you choose how to make it your own! (id:51989)
Sable Realty
5203 53 Avenue
Ponoka, Alberta
Located at one of the best locations in town on 53 rd Avenue. Near everything. Priced to Sell. Attention !! First time home buyers take a look!!!! & Seasoned Investors too. Whether you're buying for the first time or seeking revenue property, this property on a huge 6,000 Square feet lot is a great option. Newer furnace and hot water tank, as well as newer shingles installed in recent years. New sump pump installed in 2021. Main floor has a spacious kitchen, dining area, and living room. As one walks up the stairs to upper level there is a bedroom area with ensuite 2 pc bathroom & a walk in closet there is even a small sitting area. The back yard is full of possibilities with its ample size. Building a Garage should not be a problem (Subject to municipal approval) Located in central Ponoka, close to schools, playground, and amenities. The property has been generating rental income of $1,200 a month plus utilities. Huge Covered attached Patio at the rear of the house 11.5 ft x 20 ft. There are a lot of TLC's which happened during the recent years like Newer Stand up Shower, New Toilet & sinks throughout. There is brand new Tile on the wall in the wash room. The bedroom is newly painted. There is a new Rubbermaid shelving installed in the bedroom Closet. The house has upgraded 100 amp electrical Service. This Home is pleasure to show!!! (id:51989)
Century 21 Gillany Realty
129 Hawkmere Place
Chestermere, Alberta
Welcome Home! Nestled in a quiet cul-de-sac on the west side of Chestermere, this exceptional home offers an unparalleled living experience with breathtaking, unobstructed views of downtown Calgary, the mountains & the sunset. With no neighbors behind, the meticulously landscaped backyard is a true sanctuary, featuring a sprawling outdoor entertainment area, a serene pond, & a private retreat complete with a pizza oven & fireplace. Whether you're hosting gatherings or enjoying a quiet evening by the fire, this outdoor space is designed for relaxation & enjoyment.Boasting fantastic curb appeal, this home has been thoughtfully maintained and updated. The oversized heated double garage features a new overhead door, with other recent upgrades including air conditioning, modern appliances installed within the last 2 years, new shingles in 2020, a new water tank in 2023 & a furnace replaced in 2022. Inside, the grand foyer welcomes you with soaring ceilings, leading to an open-concept main floor adorned with real hardwood & tile flooring. The spacious kitchen & living area, complete with a cozy gas fireplace, is perfect for entertaining, while the walk-through pantry & main-floor laundry offer both convenience & functionality.Upstairs, the primary bedroom is a true retreat, featuring its own gas fireplace, a walk-in closet, and a 4-piece ensuite. Step onto the private west-facing balcony and take in the breathtaking mountain views and spectacular sunsets. Two additional bedrooms share a modern four-piece bath, while the bonus room is set up as a 5th bedroom with built in shelving & lots of room for storage units and a seating area. This room also has rough-in plumbing for a sink, making it an ideal space for family entertainment/theatre room if you choose.The fully developed basement provides even more versatility, with a large living area featuring a wet bar, a spacious bedroom with a walk-in closet & cheater access to a 3-piece bath & an additional finished room that can serve as a gym, craft room, or extra storage. The basement landing includes a large window that could potentially be converted into a separate entrance, adding even more possibilities for this incredible space.This meticulously maintained home offers an unparalleled blend of luxury, privacy, and spectacular views. Located in one of Chestermere’s most sought-after neighborhoods, this is a rare opportunity to own a one-of-a-kind property. (id:51989)
RE/MAX Key
25 Copperstone Common Se
Calgary, Alberta
Welcome to 25 Copperstone Common SE, a beautifully designed 3-bedroom, 3.5-bathroom townhome in the heart of Copperfield. Offering 1,223 sq. ft. of stylish and functional living space, this home is perfect for families, young professionals, and rightsizers looking for comfort, convenience, and modern upgrades.Step inside to an open-concept main floor filled with natural light from large windows. The cozy fireplace adds warmth to the spacious living and dining areas, creating the perfect setting for relaxation or entertaining. The upgraded kitchen boasts stainless steel appliances, granite countertops, and beautiful cabinetry, making meal prep a delight.The fully finished basement extends your living space with a versatile rec room and a full 4-piece bathroom—ideal for a home office, media room, or guest retreat.Enjoy summer BBQs on your private patio with a gas line hookup, perfect for entertaining. This home includes assigned parking and is steps away from parks, playgrounds, top-rated schools, and shopping centers, ensuring everything you need is close by.Built in 2016, this townhome offers modern finishes, thoughtful upgrades, and a prime location in Copperfield—a vibrant, family-friendly community. Whether you’re starting a new chapter, growing your family, or rightsizing, this home checks all the boxes! (id:51989)
Cir Realty
165 River Valley Estates
Whitecourt, Alberta
Discover this gently lived-in 1998 - 16-wide WINALTA Manufactured home, perfectly situated inthe desirable River Valley Estates. Spanning 1,216 square feet, this home offers a spacious andquality living environment.This 3 bedrooms home is so open, airy and bright with great windows and a skylight in thekitchen. One of the bedrooms is currently used as an office with elegant glass doors.The ceilings create a grandeur with high cathedral ceilings adding a sense of openness. Thebright and airy kitchen features a skylight, extra wall of cabinets and built in storage ideal for allyour cooking needs. Loads of Cabinets and counter space. Patio doors lead from the eat inkitchen area to a large deck. The open layout includes a cozy double-sided fireplace with red oak wood,connecting the living room and kitchen, enhancing the warmth of the home.The master bedroom is truly a retreat with good closet space and a fabulous jacuzzi tub as wellas a stand alone shower. This large ensuite is fabulous.Outdoor Amenities:Generously sized lot with beautiful landscaping and a large- deck with partial cover on one end.perfect for outdoor gatherings. The lot is fenced, Providing privacy and security for your familyand pets. As an added bonus there is large shed with power and 3 designated parking stalls onthe pad for convenience.To name a few recent upgrades would be new shingles in last 2 years NEW 25 year shingles, newer hot watertank, paint, a few new windows, as well as some cork flooring.Don’t miss this opportunity to make this charming mobile home your own! Perfect for families oranyone looking for a peaceful community with great amenities. To complete this package itcomes complete with fridge, stove, dishwasher, washer, dryer, shed, window coverings and shed. with power. Nothing to do here but move in and enjoy your summer. Your Lot Rent does include water in Phase 1 (id:51989)
RE/MAX Advantage (Whitecourt)
#48 11245 31 Av Nw
Edmonton, Alberta
Upper level remodeled 2 bedroom, 1 bathroom condo in the Sweet Grass community with an open layout. The kitchen has been remodeled with new stainless steel appliances, cabinets, a wide island counter, and a stove with a hood fan. The master bedroom has a spacious double closet. Marble floors and a brand-new sink have been added to the renovated bathroom. The condo's flooring is laminate. The apartment has a parking space and is close to the Southgate mall, Century Park LRT, parks, and schools. Electricity, exterior maintenance, heat, insurance, landscaping, property management and water, are all included in the condo fee. It has a tennis court, an indoor pool and a gym. (id:51989)
Maxwell Polaris
1917 21 Avenue Nw
Calgary, Alberta
Welcome to this stunning residence effortlessly combining modern architecture and thoughtful design in the heart of Banff Trail, built by the award-winning ACE HOMES. The home boasts desirable SOUTH REAR EXPOSURE complemented by large windows inviting warmth and light into every corner. Over 2600 SQFT of developed space, provide ample comfort and functionality. This home comes equipped with a 2 BEDROOM LEGAL SUITE, with side entrance & laundry facilities there is great potential as a mortgage helper. The main level unfolds with a generous sized dining room complimented by ample lighting from oversized windows. The kitchen is uniquely placed at the centre of the home with stainless steel appliances and high rise custom cabinets, bar seating & expansive built-in pantry. The addition of a MAIN FLOOR OFFICE enhances productivity & organization. Adding to the convenience of the main floor is a half bathroom & mudroom, with custom built-in storage and bench. Upstairs the expansive primary suite welcomes you with sky high VAULTED CEILING creating the ultimate luxurious retreat. The primary suite includes walk-in closet and outstanding 5-piece ensuite complete with free standing soaker tub and walk-in rain shower. Two secondary bedrooms include tray ceiling detailing adding a lux touch. Laundry room with sink and & a linen closet enhance practicality and storage on this level. The legal basement suite makes an impression with vinyl plank flooring, modern kitchen design & quartz countertops. Separate laundry, 4-piece modern bathroom, and two bedrooms create a comfortable and stylish living space. Banff Trail offers an ideal blend of convenience, recreation, and investment potential. Just minutes from the University of Calgary and steps from the Banff Trail LRT station, this neighbourhood ensures easy commutes and is a great location. Nearby green spaces like Confederation Park and Canmore Park for leisurely walks and outdoor fun, plus McMahon Stadium and Foothills Athletic P ark for sports enthusiasts. Banff Trail suits both families and investors seeking a vibrant, community-focused area with excellent amenities. Don’t miss the opportunity to make this gorgeous, unique & spacious property your home. Schedule a viewing today! (id:51989)
RE/MAX House Of Real Estate
1623 21 Avenue Nw
Calgary, Alberta
Discover luxury and functionality in this spacious detached infill, nestled in the desirable community of Capitol Hill. Built by the award-winning ACE HOMES, this home sits on an impressive 27.5-foot WIDE LOT, offering over 3,000 SQFT of developed space that combines contemporary design with thoughtful details. With a total of 5 BEDROOMS, this home is ideal for families, multi-generational living, or those looking for rental potential. The layout includes 3 bedrooms upstairs and a 2-bedroom LEGAL BASEMENT SUITE with its own entrance. The main floor is designed for both elegance and convenience, featuring a dedicated dining room, a POCKET OFFICE, a walk-in BUTLERS PANTRY with a prep sink and beverage fridge, and a SOUTH-FACING LIVING ROOM that fills the space with natural light. A spacious mudroom and powder room add to the home's functionality. Upstairs, you’ll find a large primary suite with a VAULTED CEILING, a custom COFFEE BAR, and a 5-piece ensuite with upscale finishings. Two additional bedrooms, each with tray ceiling details and their own 3-PIECE ENSUITE, provide a perfect balance of privacy and comfort for family members or guests.The legal basement suite, with separate mechanical room access, is fully equipped with a modern kitchen, including a fridge, dishwasher, OTR microwave, and range, along with IN-SUITE LAUNDRY. The basement’s two bedrooms share a full bath, creating an ideal setup for extended family or rental income. Throughout the home, custom built-ins, quartz countertops, and a stainless steel appliance package elevate the level of quality. There’s also rough-in for air conditioning and steam shower, ensuring convenience in every detail. Located just minutes from downtown Calgary, Capitol Hill offers the perfect blend of residential charm and urban convenience. This community is known for its lush green spaces like Confederation Park, which is ideal for family outings, trails, and golfing. With nearby access to SAIT, the University of Calgary, a nd North Hill Shopping Centre, residents enjoy a range of educational, shopping, and dining options. Capitol Hill’s proximity to major transit routes also makes commuting a breeze, while local cafes, markets, and eateries make it a vibrant neighbourhood that retains a warm, close-knit feel. Don’t miss your chance to make personalized selections and tailor finishes to your style, as this stunning home is still under construction. Schedule a viewing today and explore the exceptional lifestyle Capitol Hill has to offer! (id:51989)
RE/MAX House Of Real Estate
25 Tranter Street
Red Deer, Alberta
Looking for a like-new home without the wait? This thoughtfully designed 1,295 sq. ft. bungalow is ready for you! With a high-quality build and a smart layout that suits your lifestyle, this home offers main-floor living at its best—Primary Suite, Home Office, and convenient main-floor Laundry. Enjoy easy-maintenance vinyl plank floors, large windows that flood the space with natural light, and a south-facing backyard perfect for year-round sun. Stay comfortable no matter the season with central A/C. The Kitchen is a chef’s dream—quartz countertops, endless cabinets, and ample counter space make hosting friends and family a breeze.Your Primary Suite is a true retreat, featuring a walk-in closet with upgraded shelving, a spa-like 4-piece Ensuite with dual sinks, and a custom smoked-glass walk-in shower. The fully finished basement offers even more space with in-floor heat, two large Bedrooms, a spacious Family Room, a full 4-piece Bath, and additional storage to keep everything organized. The oversized heated double garage provides plenty of room for vehicles and extra storage. Step outside to a beautifully landscaped and fenced yard—just move in and enjoy the walkable neighborhood! Located close to green spaces, shopping, restaurants, services, and amenities, this home offers both convenience and lifestyle. (id:51989)
RE/MAX Real Estate Central Alberta
W. Side Of 224 Half-Mile South Of Yellowhead
Sherwood Park, Alberta
- Near New areas of Cambrian and Bremner will reshape this area with massive potential for this site!! - Trunk Lines for Sanitary & Water are Nearby ! - 4 Miles East of Sherwood Park ! - Great for Business/Industrial Site ! (id:51989)
RE/MAX Real Estate
1907 Mccaskill Drive
Crossfield, Alberta
Quality new construction home built by a local Master Builder in Crossfield! The exceptional location offers walking distance to two schools, the local Community Centre and just minutes to the quaint downtown offering a multitude of amenities. This sunny West facing 3 bedroom, 3 bathroom detached home spans over 1700 sq ft and features an open main floor layout. The kitchen boasts abundant cabinetry, high-end appliances, and a beautiful, functional center island, ideal for extra counter space, homework, and entertaining guests. A patio door off the dining area leads directly to the deck and back yard, uncommonly found in this price point. This home has back lane access and a parking pad, a garage could still be added at an additional cost. Upstairs, the primary bedroom includes a walk-in closet and 3-piece ensuite bathroom. The two additional bedrooms are generously sized with convenient access to the centrally located main bathroom. Laundry is also conveniently located on this upper floor. Additionally, the home features side door access for private entry to the unfinished basement, allowing for additional future living space and includes bathroom rough-in. What sets this home apart is its construction by a Local Master Builder, employing Journeyman Tradesmen in all aspects of the build. These builders, along with their families, have been part of this community for multiple generations and take pride in constructing quality homes for local families. No expense has been spared in the use of upgraded materials during both the building process and the finishing touches. Features include Lux windows, stone countertops, upgraded plumbing fixtures and lighting fixtures, as well as higher-end appliances which includes the washer and dryer, also not a common inclusion. This home is currently under construction with targeting completion in June. There is still some opportunity for custom upgrades, if you act fast! (id:51989)
Real Broker
11011 109 St Nw Nw
Edmonton, Alberta
REDEVELOPMENT ALERT in Central McDougall! 50'140' Lot Medium Scale Residential RM H16 zoning, right on 109 Street. Option for 3 Lots Side x Side for a total frontage of 150’x140’ HUGE potential for a low rise apartment building, 4plexes or skinnies – 24 units minimum! Great potential for CMHC MLI products in this location. This location is excellent for future redevelopment, close to amenities, public transit, LRT, NAIT, minutes from downtown & on a street where other redevelopment is already happening & more being planned all the time. Take advantage of the City encouraging higher density & development & secure your next project! Neighbouring lots 11015-109 St & 11021-109 St also for sale (id:51989)
RE/MAX River City
#6 1501 8 Av
Cold Lake, Alberta
This modern/chic end unit townhouse is a must see! Situated just a few blocks from Cold Lake Marina and all amenities. Immaculate condition inside and out with a usable outside yard. Spacious front entrance.The main living area has an inviting living room space with a 2 way fireplace for cold winter nights. A/C is installed for your summer cool down. Huge dining room space with adjacent kitchen. Plenty of counter space, walnut toned cabinetry, stainless steel appliances and an eat up island. 2 piece guest bathroom complete this level. The upper level has 2 excellent sized bedrooms and BOTH have ensuite bathrooms. The primary has his/her closets and a 4 piece bathroom with jetted tub and shower. The secondary bedroom has a 4 piece bathroom with tub/shower combo. The lower level houses the laundry room and has direct access to the attached single garage. Lots of storage space and an unfinished area that could be made into an additional family room space. A beautiful place to call home. (id:51989)
Royal LePage Northern Lights Realty

