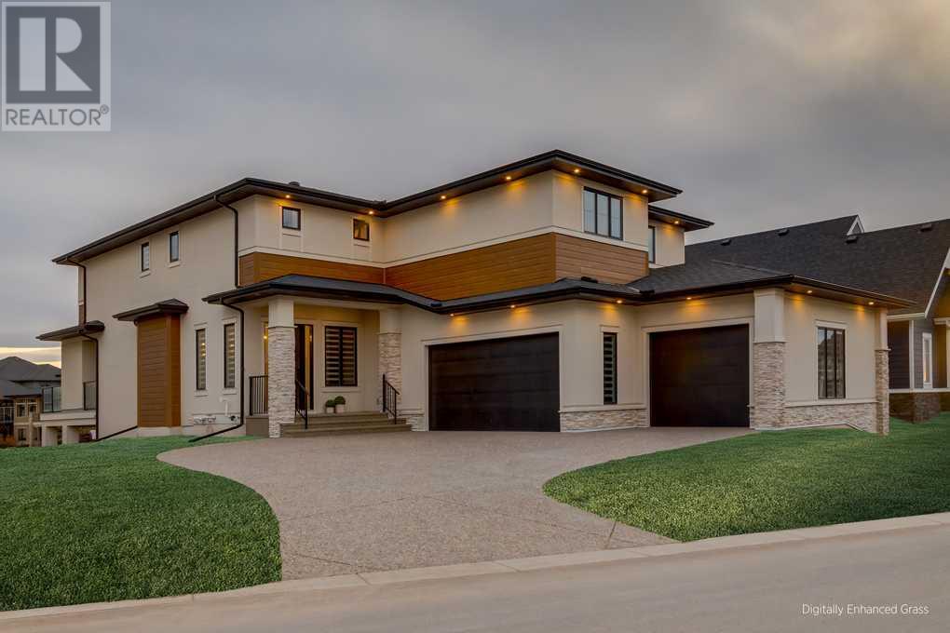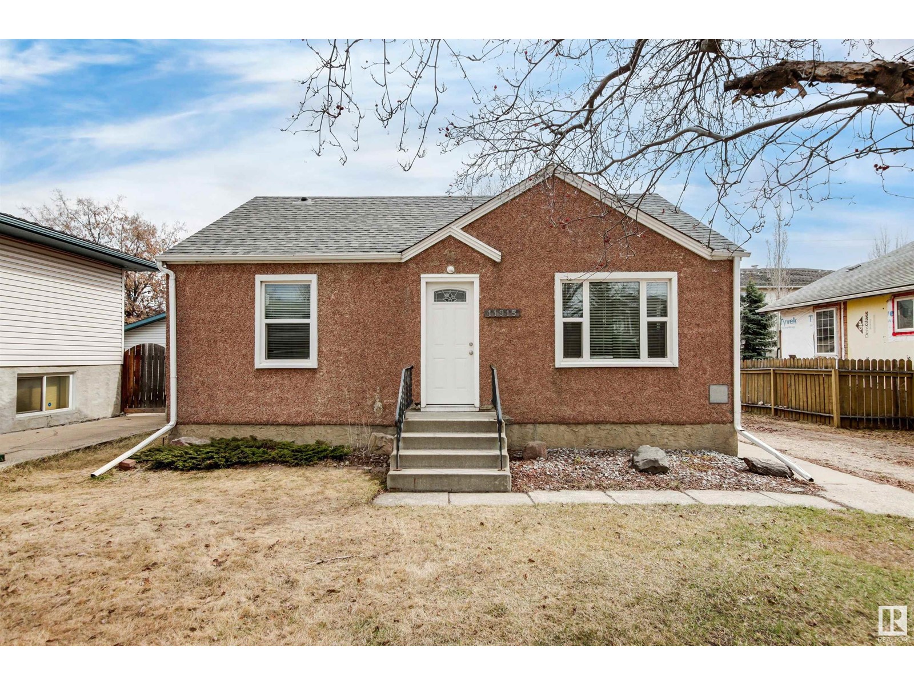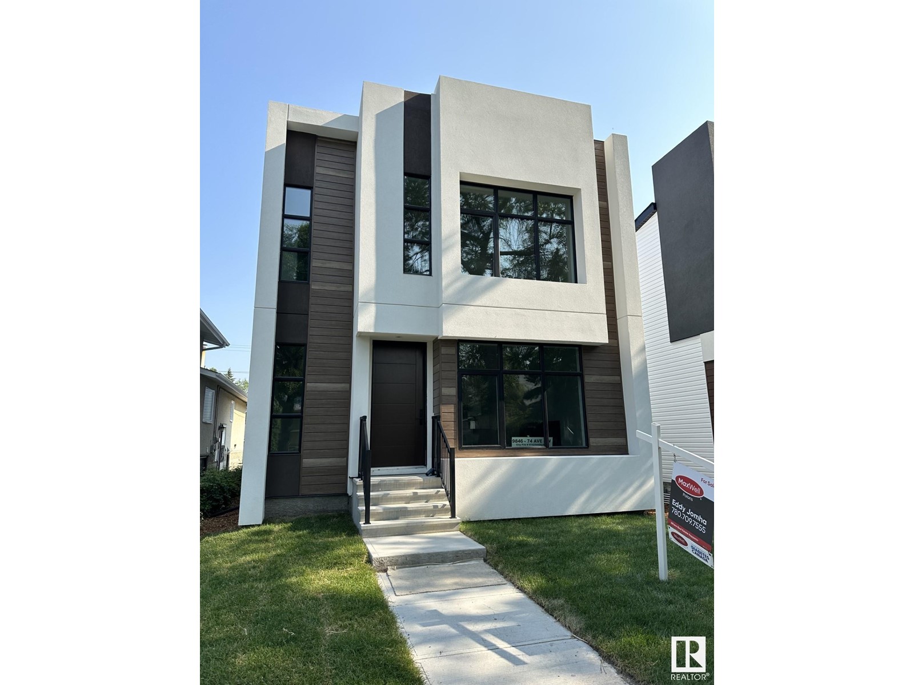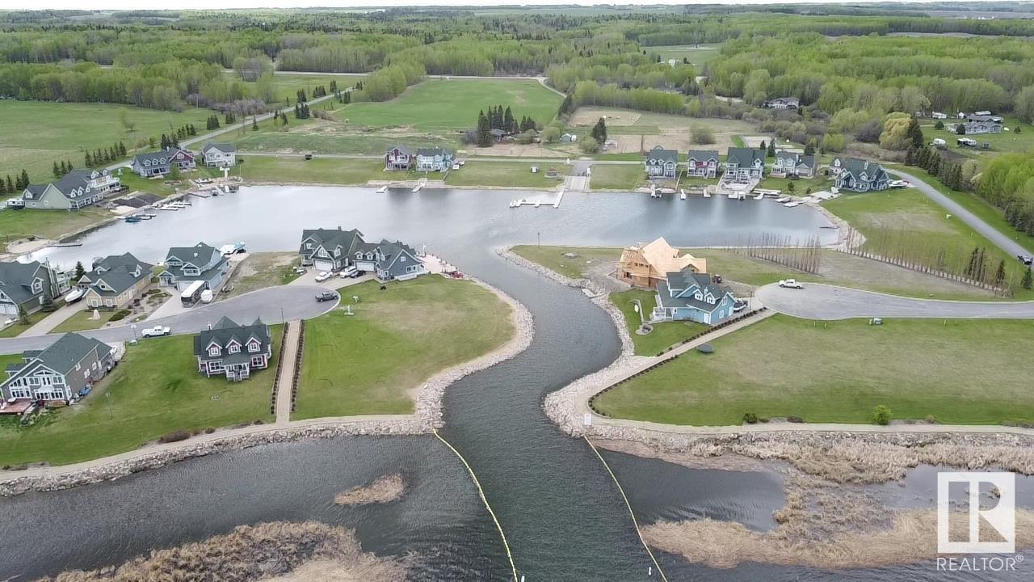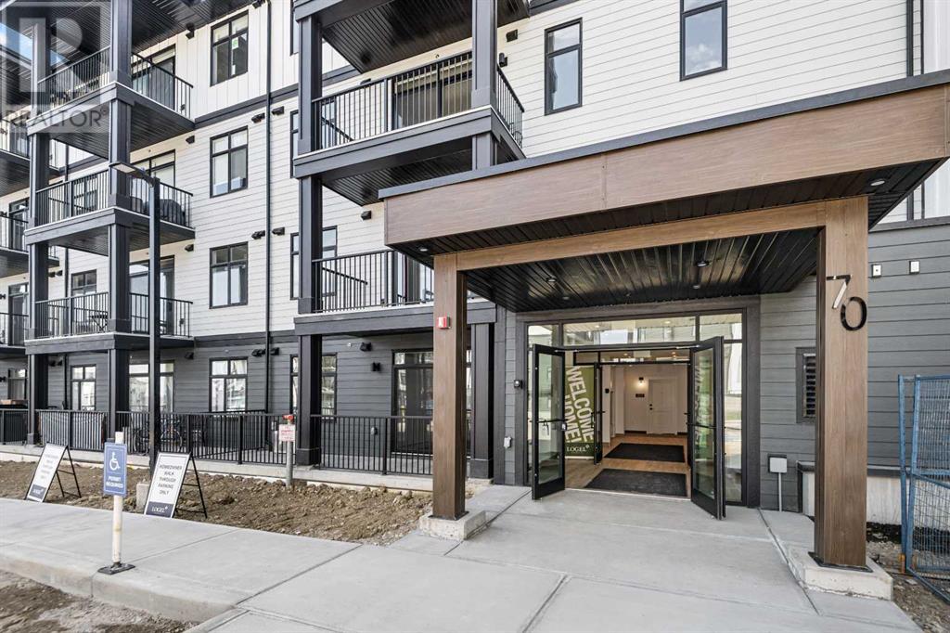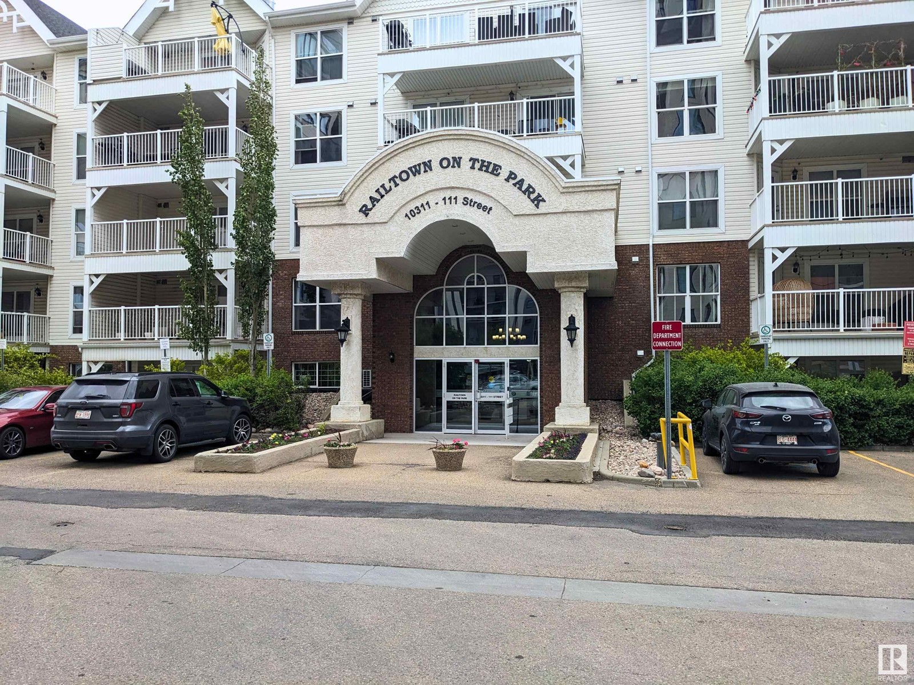looking for your dream home?
Below you will find most recently updated MLS® Listing of properties.
95 Chatwin Road
Sherwood Park, Alberta
Hot opportunity in Lakeland Ridge! This nearly 1,700 SqFt 2-storey is priced to move and packed with value! Just steps from schools, parks, and playgrounds, this is the family-friendly location you’ve been waiting for. Inside, the open-concept layout takes full advantage of that sunny south-facing backyard. The kitchen features stainless steel appliances and ceiling-height cabinetry, while the living room is the perfect hub for hangouts and downtime. You’ll love the upstairs bonus room, three great-sized bedrooms, and a primary suite with walk-in closet and ensuite. The fully finished basement adds even more living space with a big rec room, full bathroom, and tons of storage. Plus: major upgrades already done. With a high-efficiency furnace + central A/C you'll be comfortable all year long. And that big backyard? It backs onto green space—yes please! Get in before it’s gone—this one won’t wait! (id:51989)
The Agency North Central Alberta
4 Scenic Hill Close Nw
Calgary, Alberta
Welcome to 4 Scenic Hill Close NW – a beautifully updated 2-storey split in the heart of family-friendly Scenic Acres. With extensive renovations in recent years and situated on an impressive 6,700+ sqft lot backing onto a school green space, this move-in-ready home combines modern comfort, timeless style, and exceptional outdoor space.Step inside from the attached double garage into a thoughtfully designed mudroom entry featuring custom-built front closets with bench seating and striking barn doors. The spacious front living and dining rooms showcase vaulted ceilings and large windows that fill the home with natural light.The updated kitchen is a true highlight, complete with quartz countertops, stainless steel appliances, a new backsplash (2025), and ample room for a breakfast nook with access to your expansive back deck and massive, private yard. Off the kitchen, a cozy family room with a gas fireplace invites relaxation, and a stylish 3-piece bathroom completes the main floor.Upstairs, the primary retreat impresses with vaulted ceilings, vinyl plank flooring, a large walk-in closet, and a luxurious 5-piece ensuite featuring a freestanding tub, double quartz vanity, and glass walk-in shower. Two additional bedrooms and a fully renovated 4-piece bath (2024/25) complete the upper level.The finished basement is perfect for entertaining with a custom-built bar with LED lighting, a spacious rec room, and a fourth bedroom. The undeveloped portion includes a large laundry area and an abundance of storage space.Outside, enjoy a new pressure-treated deck (2018), new fencing and gates (2019), a kids’ play structure, sandbox, mature trees, and even a crab apple tree and Saskatoon bush. With direct access to the schoolyard, children can easily walk to both public and Catholic elementary schools through the park.Notable updates include: high-efficiency furnace (2017), central A/C (2021), triple-pane low-E windows (2022), quartz counters throughout, updated floorin g, and more (see supplements for full list).This is an exceptional family home on a large lot in one of Calgary’s most sought-after communities – come see it for yourself! (id:51989)
2% Realty
15228 71 St Nw
Edmonton, Alberta
Welcome to this beautifully renovated 4-bed, 3-bath 4-level split located in family friendly community of Kilkenny. Nestled on a spacious lot, this home offers a perfect blend of modern upgrades and family charm. The main level features an inviting living space, cozy dining area and, WOW factor kitchen w/white cabinets, gorgeous S/S appliances, large island w/double sink, an additional prep sink and, coffee bar making this kitchen an entertaining dream. Upstairs, you’ll find 3 generously sized bedrooms, primary suite w/ensuite, and full bath w/double sinks. Fully finished lower level provides extra living space, perfect for family movie nights and relaxing. You will also find 4th bedroom that can serve as primary suite complete w/spa like ensuite. Basement has tons of room for storage in crawl space, laundry area, and tons of potential to add your finishing touches. Step outside to the expansive backyard, perfect for enjoying the outdoors. Complete w/double garage, and 2 tier deck. Close to all amenities. (id:51989)
Maxwell Progressive
22 Aspen Dr
Athabasca Town, Alberta
Stylish & Spacious Home in Aspen Village This move-in ready modular home in Aspen Village offers comfort, space, and convenience in a private, well-kept community. Whether you’re a first-time buyer, downsizing, or looking for a solid investment, this property checks all the boxes. The bright, open layout is ideal for everyday living and entertaining. The kitchen is a standout, with a large island, decorative range hood and bar fridge. The living area has a coffered ceiling that raises the ceiling to offer that luxurious height. The living and dining areas flow seamlessly to a generous deck and beautifully landscaped yard. Three bedrooms include a spacious primary suite with a walk-in closet and a full ensuite. There’s also a second four-piece bathroom for family or guests. Located just minutes from the hospital, schools, and shopping—this one is a rare find in a prime spot. (id:51989)
RE/MAX Excellence
506 36 Street Sw
Calgary, Alberta
Stunning new home built by Libra Homes located on a quiet street in the heart of Spruce Cliff on a 30'x120' lot. 3+1 bedrooms & 2470 sq ft of developed living space. The main level presents gorgeous engineered hardwood floors, 10’ ceilings & detailed ceiling lighting & stylish light fixtures. A spacious living room with wall paper accents is anchored by a tiled gas fireplace & the dining area has ample space to host a family gathering or elegant dinner party. Create culinary delights in the kitchen that’s tastefully finished with quartz counter tops, island/eating bar, LED lights crown moulding, fully integrated cabinetry & Jenn Air appliance package & Kitchen Aid microwave. A mudroom with seating area & plenty of storage & a 2 piece powder room complete the main level. A beautiful open riser staircase with glass railing lead to the second level with 10’ ceilings that hosts 3 bedrooms, a laundry room with sink & storage & 5 piece main bath. The primary retreat boasts a large walk-in closet with LED lighting & exquisite 5 piece ensuite with in-floor heat, dual sinks, relaxing freestanding soaker tub & rejuvenating steam shower. A fully developed basement with 9’ ceiling & roughed in in-floor heat features a large family/media room & wet bar with tile surround & bar fridge – perfect for game or movie night. A gym area with built-in speakers, fourth bedroom, 3 piece bath & finished storage under the stairs are the finishing touches to the basement. Other notable features include roughed-in air conditioning plus the home is a Smart Home, which can all be run from your iPad or phone. Outside, enjoy the back deck & access to a double detached insulated garage that’s roughed in for heat & EV. The location can’t be beat – close to Shaganappi Point Golf Course, picturesque Edworthy Park, schools, shopping, public transit & easy access to Bow Trail & 37th Street. Immediate possession is available! (id:51989)
RE/MAX First
5312 37 Street Sw
Calgary, Alberta
Your Family’s Next Chapter Starts Here – In the Heart of Lakeview!This updated home sits on a 60 foot wide lot with mountain views, offering so much space inside and out for a growing family. Located in the sought-after Lakeview community, this home is move-in ready and filled with thoughtful upgrades.Step inside to a bright and open main floor. The modern kitchen features sleek cabinetry, a gas stove, stainless steel appliances, and a large island where everyone can gather. Newer windows and refinished hardwood floors bring in tons of natural light and warmth.The main level offers 3 bedrooms, two beautifully updated bathrooms, including a private ensuite—both with heated floors. Downstairs is where the fun really begins! The fully finished basement has a cozy family room with display fireplace, a third full bathroom, two big bedrooms, and a super fun kids' playhouse area that can stay or be removed. There’s even a kitchenette area—perfect for sleepovers, games nights, or teens needing their own space.You’ll also find a spacious laundry room with a sink, front-load washer and dryer, and extra storage space. Upgrades include fresh paint on the main level, LED lighting, upgraded furnace (2022) & hot water tank (2021), newer windows and roof.Outside, enjoy the massive backyard with plenty of room to play, garden, or relax with east and west sun exposure. There’s a beautiful patio area with custom concrete work, space for summer BBQs, and mature trees (including a great climbing tree with a swing!) The yard is fully fenced—perfect for kids and pets.Parking and storage are no problem here—with a single attached garage plus a newer, heated and insulated oversized double detached garage with extra room for bikes, tools, or a workshop.You’ll love being close to top-rated schools, parks, the Glenmore Reservoir, and just a quick drive to downtown.This is more than a house—it’s a place where your family can grow, laugh, and feel truly at home. (id:51989)
Cir Realty
10 Stillwater Bay
Heritage Pointe, Alberta
Welcome to this unparalleled estate home offering nearly 5,000 square feet of custom designed, developed living space. Located on the only cul-de-sac backing onto the main pond in Artesia, this two-story, walk-out, SW facing home sits on one of the most desirable lots in the community. Countless upgrades include stunning built-in features, show-stopping designer lighting, oak and bamboo wood features, top-of-line appliances, eight-foot doors, black framed windows, numerous Smart Home features and an oversized triple-attached garage with space to park a fourth vehicle and incorporate lifts. The upper level offers four bedrooms, three full bathrooms, a huge primary closet that connects to the laundry room and a massive bonus room while still incorporating a stunning ‘open to above’ 20-foot ceiling. The main floor includes a home office located directly off the foyer, a formal dining room with stunning views of the pond, a spectacular great room with soaring ceilings and a designer fireplace, a ‘chef’s kitchen’ with a quartz waterfall island and backsplash slab, a butler’s pantry and a mudroom that any family would love. Walk through the full-width double-sliding doors to the expansive rear balcony where you can enjoy the custom fireplace or revel in the serene view across the pond. The lower level offers a fifth bedroom, a spacious games room, a family room and a dedicated home gym. An approved landscape plan is ready to finish off this one-of-kind home. (id:51989)
Coldwell Banker Mountain Central
4907 50 Avenue
Eckville, Alberta
Do you own your own business and need a little more room? Here's a great opportunity in Eckville for a shop and office space with a fenced yard and parking area. The 2009 building features a 32 x 40' shop, with a 16' overhead door and radiant heat, mezzanine storage area and 2 piece bathroom. Through the shop door is a large, open board room space and a connected office. The mirror image (almost) of this property is also available with a separate title, mls A2213077, or if you need a little more space consider buying both! (id:51989)
RE/MAX Real Estate Central Alberta
11915 122 St Nw
Edmonton, Alberta
Look no further! This trendy 737 sq ft, 3 bed, 2 bath bungalow, is situated on a big lot in wonderful community of Prince Charles. Upon entering you'll appreciate the large front window that brings in loads of natural light. Refinished hardwood throughout the main. You’ll love the spacious eat-in kitchen. The primary bedroom is big enough for a king bed. A 2nd bedroom & a completely remodeled 4pc bath rounds out the main. The fully finished basement features a large rec room & a 3pc bathroom with a stand-up shower. A 3rd bedroom & a laundry/storage room completes the basement. Enjoy BBQ's, entertaining & so much more in the huge backyard. Plenty of options for parking incl space for a future garage. Some upgrades over the years incl vinyl windows, pex water lines, shingles, mid-efficient furnace & more! Just a quick drive to Downtown and walking distance to great schools, parks, and more! (id:51989)
RE/MAX Excellence
134 Tipping Close Se
Airdrie, Alberta
Welcome to this charming and spacious 4-level split, ideally located in Thorburn — one of Airdrie’s most established, family-oriented communities. This well-cared-for home offers three bedrooms and three full bathrooms, providing comfortable living space for families of all sizes. The thoughtful split-level layout creates a great sense of separation and flow, perfect for both everyday living and entertaining. The main living areas are bright and welcoming, while the lower levels offer flexible spaces for a family room, playroom, home office, or guest area. The double attached garage adds convenience and plenty of storage. Enjoy being just steps from local schools, parks, and shopping, all while living in a quiet, friendly neighborhood with mature trees and a strong sense of community. This is a wonderful opportunity to settle into a move-in-ready home in a fantastic location. Don’t miss it! (id:51989)
Cir Realty
11 Waterford Pl
St. Albert, Alberta
LOCATION PLUS Desirable Woodlands cul de sac just steps away from Red Willow park and the river. Gorgeous fully finished family home with living room, dining room, brand new kitchen with large island and quartz waterfall countertops. Large two story family room with access to deck, yard and HOT TUB! Modern powder room and laundry room complete main. Upstairs you will discover the renovated family bathroom, two secondary bedrooms and a large primary bedroom with three pce ensuite bath and walk in closet. Finished basement with rec rm, two offices and a fourth bedroom along with another bathroom and large storage/utility room. Enjoy the air conditioning all summer long and the warmth of the wood burning fireplace all winter too. Double attached garage. The yard is low maintenance. New kitchen, windows, appliances, flooring. Shingles (2015 ), newer hot tub. Walking distance to Neil M Ross and Keenoshayo schools and great access to parks and amenities Waiting for you to make it your own. (id:51989)
Century 21 Masters
225067 Twp Road 470
Rural Wetaskiwin County, Alberta
The view? Open fields, endless sky, and nothing but quiet. This isn’t just real estate it's Alberta history and for the first time in nearly 100 years, it’s hitting the market. Beautifully maintained & barely lived in, this 1550 sqft bungalow offers 5 beds, den, 4 baths, a finished basement & a double attached garage — both with in-floor heat. With minimal use over the past 21 years, everything from the well, septic, appliances, and mechanical systems is like new. No expense has been spared on upkeep or care. But the jewel of the property? The barn. Built in 1938 by the family’s Swedish ancestors — true craftsmen — it’s one of only three of its kind in Alberta. Recently protected with $50,000 in metal cladding, this remarkable piece of history still stands tall with incredible potential to be something cool! One family since the 1930s — the final piece of a three-generation legacy, and a rare chance to own something meaningful and carry its story forward. (id:51989)
RE/MAX Elite
#103 10169 104 St Nw
Edmonton, Alberta
ENJOY THE ICE DISTRICT - 2 Blocks from ROGERS PLACE and the VIBRANT ICE DISTRICT. This Loft is perfect for young professionals & those looking to enjoy all the amenities of downtown living. This property has a great vibe & access to the rooftop patio. Own a piece of history & urban sophistication downtown at this 1432 sqft loft. The classic finishing elevates this space, seamlessly blending contemporary design with the historical charm of the PHILLIPS LOFTS. Discover exposed timber accents, limestone brick walls, 9.5' ceilings. Spectacular CUSTOM MILLWORK THROUGHOUT, hardwood floors, Wine cellar, large dining nook, Chef’s kitchen with Miele and Sub-Zero appliances, waterfall granite breakfast bar island with RBK custom cabinets in kitchen & under cabinet lighting. 4 Piece spa inspired ensuite with serenity soaker tub & oversized shower. Additionally, this unit is one of 2 with an additional access to the street for friends and clients. Enjoy the best restaurants, concerts & all the amenities of Downtown! (id:51989)
RE/MAX Elite
9846 74 Av Nw
Edmonton, Alberta
An absolute Stunning 2400 sq ft 2 Storey located in the heart of Ritchie. This home features a fabulous open concept main floor with 10 ft ceilings and large bay windows flooding your main floor with natural light, a fantastic open kitchen with large island and SS appliances, gas cook top, beautiful dining area, mud room and pantry. Upstairs features 3 large bedrooms, 2 bathrooms and laundry room. The primary bedroom will feature a large walk-in closet and a massive spa like en-suite. This home includes a separate entrance to the basement, deck, triple detached garage and much more. (id:51989)
Maxwell Polaris
Sunset Harbour #1
Rural Wetaskiwin County, Alberta
Welcome to Sunset Harbour! Nestled on the west tip of Pigeon Lake, this charming Cape Cod–style condo community offers year-round lake living at its finest. Enjoy full access to Pigeon Lake for all-season recreation and sports. This large, east-facing corner lot offers breathtaking sunrise views and unobstructed lake vistas 365 days a year. With only one direct neighbor, the lot provides added privacy. A treed walkway just across the street leads directly to the private marina. Community features include a docking system, municipal water and sewer, paved streets, and full services to the property line. No time limit to build. This is a Condo Corporation with Bylaws and Architectural Controls on the Home! Lake Front! Marina! Gated Community! Build Your Dreams! RV parking or Camping not permitted. (id:51989)
RE/MAX Real Estate
667 Black Stone Bv
Leduc, Alberta
**BACK ON THE MARKET, Buyer had to back out for personal reasons** From the moment you step into this beautifully maintained home, you will see the pride in ownership. Located in Leduc's Community of Black Stone, this lovely 3 bedroom, 2-storey home, with NO CONDO FEES, has the ideal blend of comfort & style, and is perfect for both families and professionals. The main floor consists of the livingroom, dining room, kitchen with stainless steel appliances, pantry, 2 pc. bath, plus a large back foyer & spacious front entry area. The upper level is home to the Primary bedroom which boasts a huge walk-in closet, plus 2 additional bedrooms, a desk/study area, and a 4 pc. bathroom. The single attached garage (approx. 24'5x11'3), in addition to the rear and streetside parking, offers plenty of parking area to accommodate you and your guests. Come and enjoy the amenities of what Black Stone has to offer to you including its playground, public skating rink, walking trails, and its easy access to Hwy 2. (id:51989)
Royal LePage Gateway Realty
207 Birch Av
Cold Lake, Alberta
Across the street from Cold Lake! Gorgeous lake views from many areas of this home!! Beautiful deck across the entire front. A grand entrance with a lovely staircase up to the main living area. The kitchen is stunning and modern, with new stone counters. Open concept living area with lots of windows and views! The primary suite is spectacular with a 5 piece ensuite (fabulous huge shower!) and a large walk in closet. Plus access to the front deck and more lake views. The family room downstairs has a gas fireplace and a rough in for a wet bar. This home is on a double lot. Plenty of room to park those toys! Garage is a heated oversize double. Enjoy Kinosoo Beach and all that it offers! Back fence to be fixed by the City. (id:51989)
Royal LePage Northern Lights Realty
2427 Kingsland View Se
Airdrie, Alberta
Welcome Home!!! Located on a great quiet street, this Renovated 2062 sq ft 2 storey is nestled in the sought after community of Kings Heights!! When you step into this home you can tell it’s been well taken care of. Vinyl Plank flows throughout the main floor, great if you have pets and kids. Greet your guests in the Spacious Foyer, The open floor plan has a large kitchen/dining and living room area. The kitchen has lots of counter and cupboard space, a large Island, a walkthrough pantry, granite countertops, beverage fridge, and newer stainless steel appliances. The Dining room is located just off of the kitchen. The living room has large windows to let the light in, and a cozy fireplace. This area is amazing for hosting friends and family. The main floor is capped of with a powder room and Laundry area. head upstairs, Where you will find 3 bedrooms and a large bonus room, great spot to unwind before bed or stick the kids to play.The carpet was installed 2 years ago with upgraded underlay. The large master bedroom has a 4 piece ensuite and walk in closet. there is another 4 piece bathroom to cap off the upper floor. Outside we have a massive private deck in your private backyard, its closed in to protect you from the weather, the perfect place for BBQ'ing with your friends. The backyard has a mini putt and a great little fire pit area. Park your vehicles in the large double attached garage. Downstairs we have an amazing area for hosting or unwinding and watching movies! There is a 4th bedroom and a 3 piece bathroom, great when you have guests stay over. Tons of storage! tHERE IS A/C and the roof was done in 2014, so lots of life left. Close to shopping, schools, parks, walking paths and restaurants. This place is perfect!! Welcome home (id:51989)
Cir Realty
15734 61b St Nw
Edmonton, Alberta
Walk out bungalow, PIE LOT, quiet, cul-de-sac and backing onto green space. Outstanding, custom built home, original owner, fantastic cathedral ceilings that highlight the floor plan and stunning floor to ceiling windows. Open white and bright kitchen island, large primary bedroom with a walk-in closet and four piece soaker en suite plus French doors to wrap around sun deck. Top-notch basement development flooded with sunshine. Main floor, laundry, gas fireplace in the great room, open staircase. Wonderful sun deck that is large and perfectly planned for those summer family BBQS. Garage is oversized. (id:51989)
Royal LePage Arteam Realty
108, 59 22 Avenue Sw
Calgary, Alberta
Welcome to Grand River Estates, a sought after condo complex in Calgary’s inner city—especially for those seeking to downsize without compromise. Ideally located just steps from the picturesque Elbow River pathways and within minutes of the vibrant city core, this ground-level unit offers the perfect blend of tranquility and urban convenience. Recently renovated throughout, this nearly 1,400 sq/ft home has been thoughtfully updated with new flooring, designer lighting, fresh paint, and a HIGH END KITCHEN RENOVATION that’s as functional as it is beautiful. QUARTZ countertops, stainless steel appliances, and eye-catching tiled columns elevate the space, while the open-concept layout seamlessly connects the kitchen, dining, and living areas—ideal for hosting or relaxing in style. Enjoy direct access to the beautifully LANDSCAPED COURTYARD —an inviting outdoor sanctuary just steps from your living room. This thoughtfully designed space features meandering brick pathways that weave through lush greenery, manicured flower beds, and towering mature trees that provide shade and serenity in equal measure. In the warmer months, the courtyard transforms into a vibrant oasis, with blooming perennials, carefully tended gardens, and cozy sitting areas where you can unwind with a book or connect with neighbors. Whether you’re sipping your morning coffee surrounded by birdsong, hosting friends for wine in the evening glow, or simply enjoying the peace and privacy of nature, this courtyard is more than just a view—it’s an extension of your home and lifestyle. The spacious primary suite is a true retreat, featuring a walk-through closet and a beautifully appointed ensuite bathroom with a SOAKER TUB and DOUBLE VANITY. What truly sets this space apart is the private, bedroom-EXCLUSIVE PATIO—a rare and intimate outdoor escape that feels like your own personal garden nook. Whether it’s a peaceful spot for your morning coffee or a quiet evening wind-down, this secluded patio adds an extra layer of luxury and tranquility to your daily routine. With 2 bedrooms, 2 full bathrooms, secure UNDERGROUND parking, and extra storage, this unit combines low-maintenance living with upscale comfort—all in a highly sought-after location rich in amenities and natural beauty. Don't miss this rare opportunity to own in Grand River Estates—where lifestyle and location meet. (id:51989)
Exp Realty
212, 70 Sage Hill Walk Nw
Calgary, Alberta
Welcome to your brand new home! This never-lived-in one-bedroom, one-bath condo was just completed in 2025 and is covered by Alberta’s New Home Warranty—up to 10 years for peace of mind, plus a full comprehensive builder warranty for the first year. Enjoy the benefits of a south-facing unit with large windows that flood the space with natural light. The stylish and upgraded LVP flooring runs throughout, offering a sleek, modern look and easy maintenance. The gorgeous kitchen features granite countertops, ample cabinet space, and thoughtful design—perfect for everyday cooking or entertaining guests. A separate HVAC system for each unit ensures always-fresh air—a rare and valuable feature in condo living. This unit includes one titled parking stall and an assigned storage locker for your convenience. Located in an incredibly convenient area—walking distance to a shopping plaza with grocery stores including Walmart and T&T, plus restaurants, shops, the public library, and other essential services. Quick access to Shaganappi Trail and Stoney Trail makes commuting a breeze. Plus, you’re right beside a scenic community green path—perfect for walking, biking, or relaxing outdoors. Don’t miss this opportunity to own a modern, low-maintenance home in a prime location - Book you viewing today! (id:51989)
Trec The Real Estate Company
2911 65 St Sw
Edmonton, Alberta
This stunning half-duplex home in the emerging community of Mattson. Experience open-concept living in this modern home with an attached 2-car garage. The main floor features 9' ceilings, a mudroom, pantry, and half bath for convenience. The kitchen includes 42 cabinets, a water line for the fridge, a gas line to the stove, and $3,000 toward appliances, all highlighted by elegant stone countertops. Upstairs offers a laundry area, full bath, and three spacious bedrooms. The master suite includes a walk-in closet and luxurious 4-piece ensuite. With a side entry and legal suite rough-ins for future development. Estimated completion in early Sept. Front and back landscaping included. Photos of previous build, interior colors are NOT represented. VT of previous build, interior colors represented. (id:51989)
Maxwell Polaris
#117 610 Calahoo Rd
Spruce Grove, Alberta
Simplify your life with this modern, affordable, safe and secure BOUTIQUE CONDO. Bright open concept studio suite with full size stainless 4 steel appliances in the spacious kitchen. There’s 4 pce bathroom and in-suite laundry. Start your minimalistic lifestyle! Doing this can help create a sense of peace and calm in this crazy busy world. This complex features a guest suite, fitness room, and a convenient outside gazebo spot for residents! Located in central Spruce Grove, the complex is just steps away from the Heritage Grove Park Trail System, Perks Coffee House, Art Gallery, Library, restaurants and shopping. Your ownership could cost you less than rent! (id:51989)
RE/MAX Excellence
#101 10311 111 St Nw
Edmonton, Alberta
Why rent when you can own? With falling interest rates, MacEwan University’s expansion, and a new LRT line coming, now’s the perfect time to buy. This well-maintained 2 bed, 1.5 bath main-floor suite with front-facing patio is ideal for investors, first-time buyers, students, professionals, or seniors. The open-concept kitchen, dining, and living area is ready for your personal touch. The spacious primary bedroom features dual walk-through closets, a 4-piece ensuite, and a large window overlooking the patio. The second bedroom has no window—perfect for a guest room or home office. A 2-piece bath with enclosed laundry/storage, titled underground parking, and a 4x10 storage locker complete the unit. Enjoy downtown perks like great dining, short commutes, and vibrant culture—all in a quiet, park-surrounded setting. Don’t miss out! (id:51989)
RE/MAX River City






