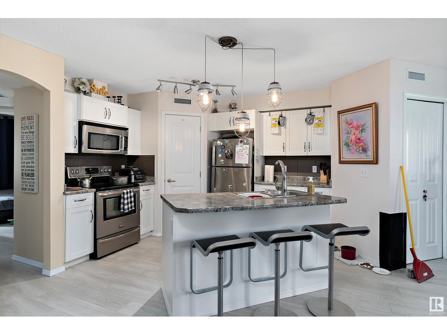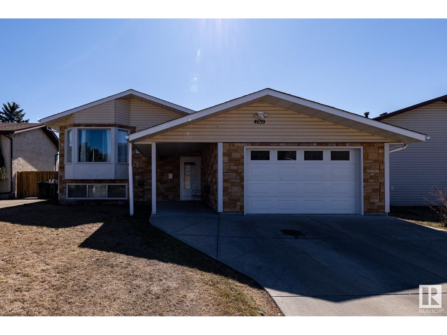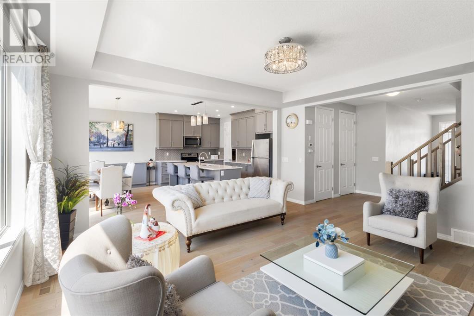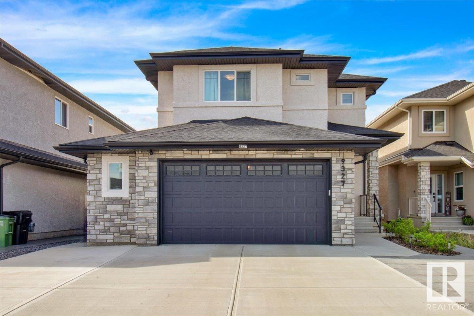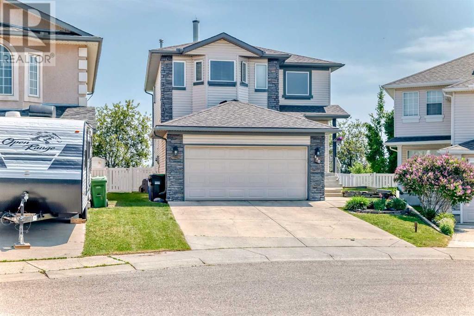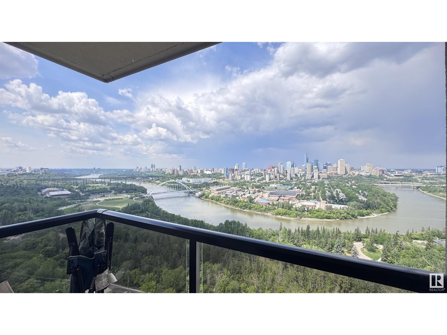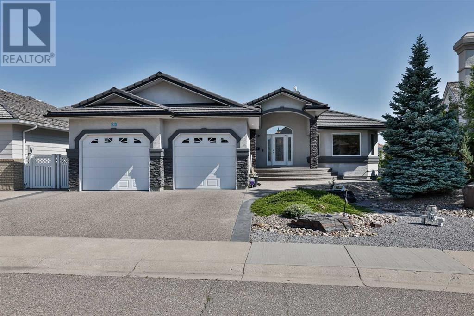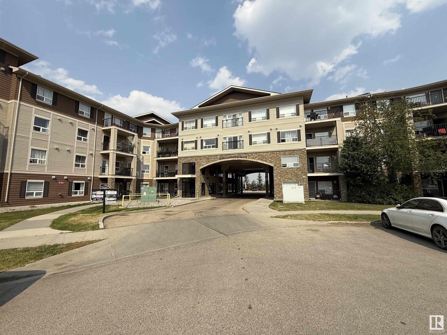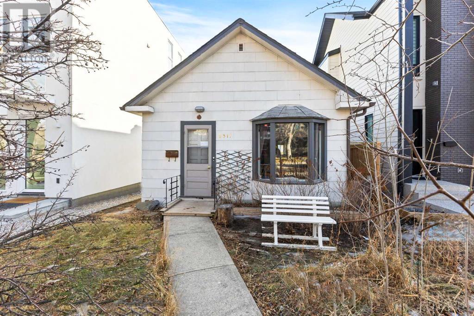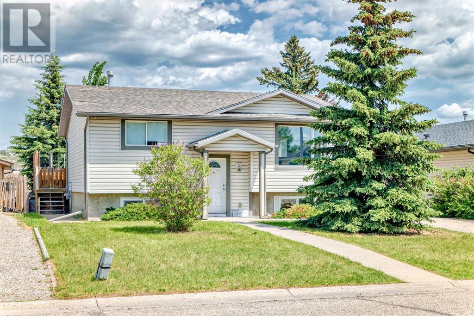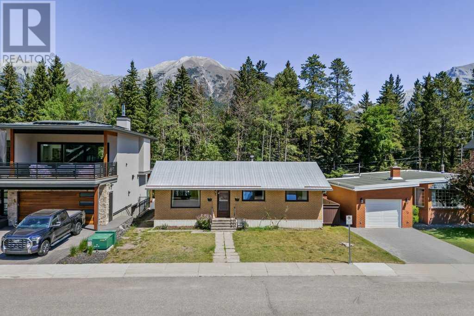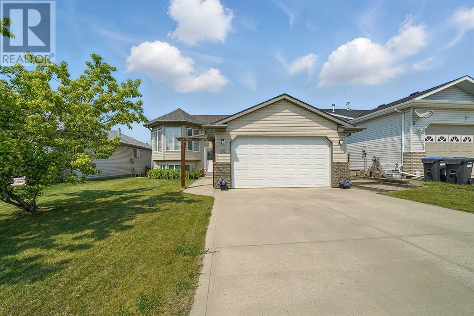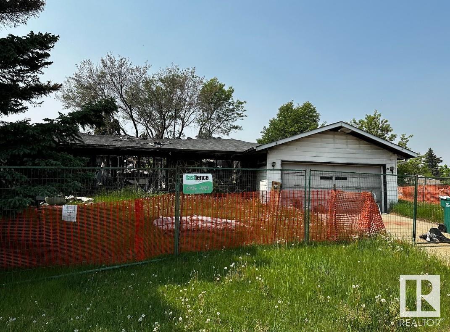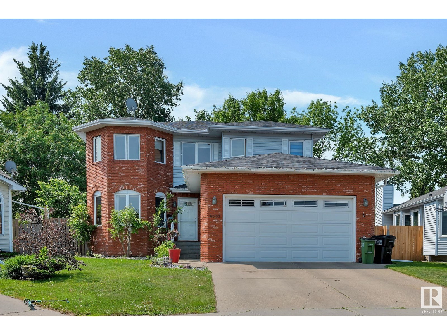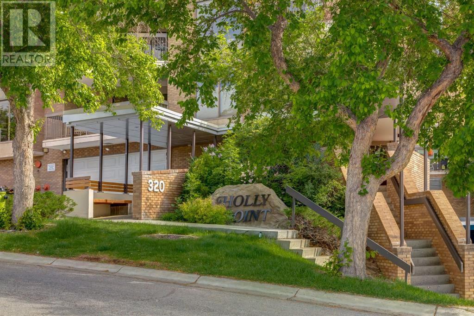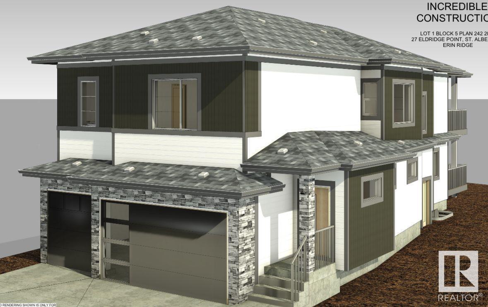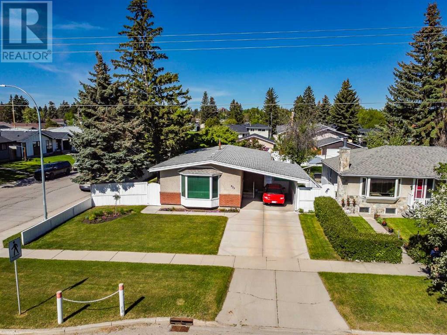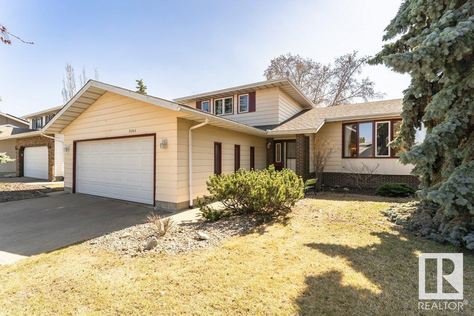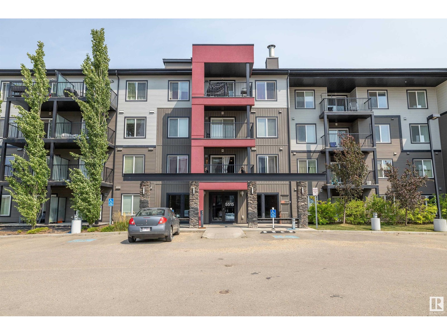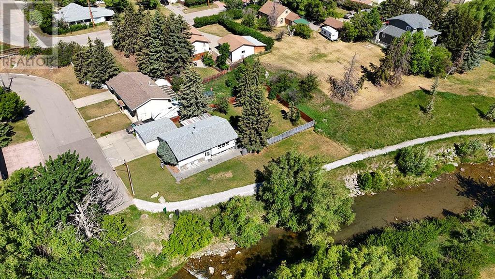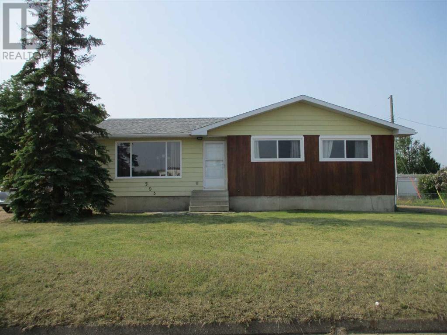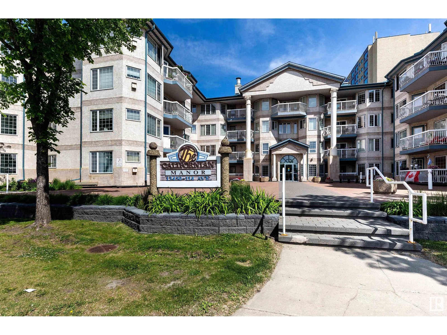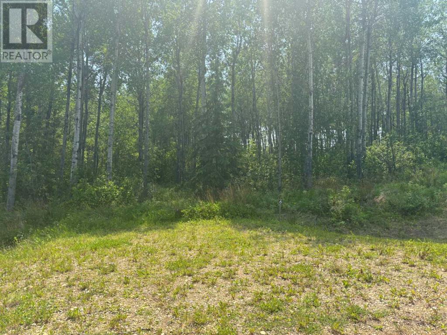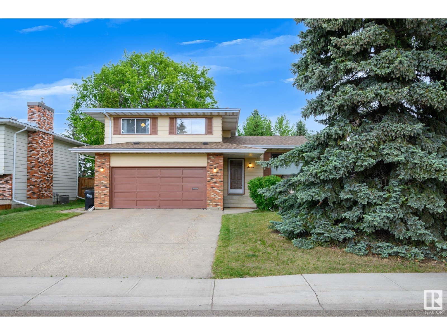looking for your dream home?
Below you will find most recently updated MLS® Listing of properties.
#96 604 62 St Sw
Edmonton, Alberta
MAIN FLOOR Unit in Copperstone II....former show suite boasts many upgrades. Hardwood graces the living room, dining room and kitchen in a beautiful espresso finish contrasted beautifully with the white kitchen offering loads of cabinets plus an island with breakfast bar and corner pantry; includes stainless steel appliances. Tastefully decorated and perfect for entertaining, this open floor plan offers all you need with 2 bedrooms and sliding doors to your private back patio with bonus bicycle locking area. The convenience of insuite laundry and extra storage meets all of your needs. Fantastic location close to schools and just a short walk to the storm water pond, walking paths and more! One stall assigned right outside the unit for convenience, other stalls available for reasonable rent. Complex is well managed and offers ease of access to commute routes! (id:51989)
RE/MAX Real Estate
4639 17 Av Nw
Edmonton, Alberta
WELCOME HOME! This very well maintained Bi-Level situated in the highly sought after community of Pollard Meadows boasts 5 bedrooms, 2.5 bathrooms, a separate entrance and an oversized single attached garage. Step through the front door into your spacious living room/ dining room combo, with plenty of space for entertaining, through the doorway opens to your large kitchen with ample cupboard space. Down the hall you are greeted with 2 generous sized bedrooms, a 4 pc main bathroom and a spacious primary bedroom with a 2pc ensuite. The basement is mostly finished and boasts, 2 large bedrooms, a great room with lots of space for a future kitchen, and a 3 pc bathroom that completes the inside of this lovely home. Step out your back door to a large concrete patio that leads to your massive private fully fenced backyard. Upgrades include Shingles done in 2022 and hwt done in 2023. (id:51989)
RE/MAX Real Estate
24 Carrington Rise Nw
Calgary, Alberta
Welcome to your dream home in the vibrant and family-friendly community of Carrington! With nearly 3,000 SQFT of developed living space, this stunning property offers the perfect blend of modern design, functionality, and unbeatable convenience. Whether you're upsizing, investing, or looking for a place to call your forever home, this one checks all the boxes.Step inside and immediately feel the difference with 9FT CEILINGS ON BOTH THE MAIN AND UPPER FLOOR—a rare and luxurious upgrade that enhances the spaciousness and openness of the entire home. The thoughtfully designed open-concept layout is perfect for entertaining and everyday living, with seamless flow between the large living room, dining area, and the heart of the home: the chef-inspired kitchen.This modern kitchen boasts sleek full-height cabinetry that reaches the ceiling, providing ample storage space while adding an elegant and contemporary touch. Whether you're hosting dinner parties or whipping up a quick family meal, this kitchen is as functional as it is stylish.The home is drenched in natural sunlight, thanks to a bright south-facing backyard and expansive windows throughout the main and upper floors. Imagine enjoying your morning coffee or winding down in the evening while basking in the warmth of natural light that fills every corner of this home.Upstairs, you'll find a spacious and comfortable layout ideal for families, with generous bedrooms and a flexible upper-level design to suit your lifestyle. The fully finished basement adds over 504 SQFT of versatile space—perfect for a home theatre, gym, playroom, guest suite, or all of the above.But the perks don’t stop inside. The location is unbeatable: walking distance to an abundance of nearby amenities, including McDonald’s, No Frills, restaurants, playgrounds, parks, ponds, gas stations, and more—everything you need is just steps from your front door. Plus, you're only a 10-minute drive to major shopping destinations like Costco, Supers tore, and T&T Supermarket, making errands and weekend outings a breeze.Whether you're a growing family, a working professional, or someone looking to invest in Calgary’s rapidly growing NW, this home offers exceptional value, style, and location.Don’t miss your chance to own this bright, spacious, and beautifully upgraded home in Carrington. Book your private tour today and fall in love with everything it has to offer! (id:51989)
Real Broker
9327 181 Av Nw
Edmonton, Alberta
This south backing WALKOUT basement home built by New Era Luxury Homes stands out! Modern home built with the highest standard of workmanship, located in Klarvatten. Fully landscaped with no maintenance in mind. Cement pad with electrical ran for future hot tub. Designed for homeowners looking for an open concept plan. Spacious great room with feature like Huge windows, 9’ main floor ceilings. Engineered HW flooring on the main level with a den & huge Chef's kitchen with quartz counters, modern cabinetry, huge island, high end black stainless steal appliances and a walk thru pantry to a mud Room. Sleek railing leads to the upper level, including a spacious laundry room & bonus room. Relax in your LARGE private master suite with tray ceilings, a spa-like ensuite with stand alone shower, his/hers sinks, soaker tub and large Walk in closet. HUGE garage (26'X25') will fit a large SUV & extended cab pickup. Close to all amenities- school, shops, parks, playgrounds & transit. A beautiful family neibourhood. (id:51989)
Greater Property Group
130 Tuscarora Close Nw
Calgary, Alberta
Welcome to this beautifully updated detached home nestled in the highly sought-after community of Tuscany. With a functional layout featuring 2 bedrooms plus a bonus room upstairs, and 2 additional bedrooms in the fully developed basement, there’s plenty of space for families, guests, or a home office setup. Step inside to discover a recently renovated kitchen with modern finishes, perfect for cooking and entertaining. The open-concept main floor flows seamlessly to a large deck, ideal for summer BBQs or relaxing with your morning coffee. Enjoy the convenience of a front-attached garage and a built-in vacuum system, making daily life effortless. Outdoor lovers will appreciate quick access to bike trails, 12 Mile Coulee, and a popular off-leash dog park—plus it’s just a 10-minute bike ride to the river! Located close to great restaurants, shopping, and top-rated schools, this home offers both tranquility and easy access to all amenities. Don’t miss your chance to live in one of Calgary’s most desirable neighborhoods—book your showing today! (id:51989)
Exp Realty
#2005 10149 Saskatchewan Dr Nw
Edmonton, Alberta
Stunning Million-Dollar View! Situated on the prestigious Saskatchewan Drive, this top floor 2-bedroom suite boasts the most breathtaking view in the entire building, overlooking the iconic Edmonton skyline, the North Saskatchewan River, the lush River Valley, and the striking Walterdale Bridge. The thoughtfully designed floor plan features 2 generously sized bedrooms, each with its own ensuite and panoramic city views. The spacious kitchen and dining area are perfect for entertaining, in-suite laundry and air conditioning (exclusive to top floor units) add comfort and convenience. Two secured, side-by-side parking stalls, a rare find. The building offers exceptional amenities, including a weight room, tennis courts, racquetball court, table tennis, and a steam room. It’s impeccably clean, well-managed and highly secure, just steps from River Valley trails, Whyte Ave, the Old Strathcona Farmers’ Market; quick access to Downtown and University of Alberta. Truly a vibrant location for active individuals. (id:51989)
Royal LePage Noralta Real Estate
28 Fairmont Point S
Lethbridge, Alberta
This walkout bungalow backing onto Fairmont Pond is what you’ve been waiting for! As you head down the street of this quiet cul-de-sac in the desirable Fairmont subdivision in the SOUTH, you come across this almost 1,800 ft² bungalow, which features a well-maintained, low-maintenance front yard equipped with a drip system for all the shrubbery. There’s an oversized heated garage with a HEATED exposed aggregate driveway and front steps that lead you into this home. Yes, you read that correctly—the driveway, steps, and sidewalk are all HEATED! That means no more shoveling in the winter or worrying about slipping and falling. The exterior of this home is highlighted by permanent Christmas lights that can change to any color, allowing you to join in on all seasonal festivities. Additionally, there is a rubber roof on this home with a life expectancy of 100 years. Upon entering the home, you’ll find a large front entry with high vaulted ceilings, brand new laminate floors, custom remote blinds, and a cozy gas fireplace. The kitchen boasts granite countertops, a sprawling island, a large walk-through pantry, and a huge skylight that floods the main floor with natural light! The deck stretches across the entire back of the home and wraps around the corner, leading to stairs that descend to the grade. The deck is partially covered, adorned with pot lights, and features a glass aluminum railing, ensuring that your view of almost your very own POND remains unobstructed! The primary suite also features large vaulted ceilings, his and her closets, and a bright, spacious en-suite with a huge vanity, shower, and walk-in tub. The walkout basement includes floor-to-ceiling windows along with three large bedrooms, a full bathroom, and a huge storage room! When you enter your back yard from your garden doors you will see it is composed of interlocking brick perfect for a patio set where you can enjoy the fountain in the pond. You will love this location, as it is so c lose to all amenities. Give your favorite REALTOR® a call; they would love to take you on a tour of this sought-after bungalow! (id:51989)
RE/MAX Real Estate - Lethbridge
#212 1520 Hammond Gate Ga Nw
Edmonton, Alberta
Welcome to the sought after community of The South Hamptons! This 2nd floor condo is conveniently located near the elevators. Very Spacious & IMMACULATE open concept unit offers 2 bedrooms and 1 full bath. Big Laundry/Storage area! Primary bedroom easily fit for a king size bed. Second bedroom again with tons of space offers a huge walk-in closet. Terrific kitchen design with sit up bar dividing the kitchen from the living/dining area. Patio door opens to the secluded balcony covered by trees. Titled underground parking is secure and heated for the winter, lots of visitor parking available. Close to all amenities, West Edmonton Mall and with easy access to the Anthony Henday / Whitemud Drive. You will love the location, the privacy, the accessibility and the security of this amazing unit!! (id:51989)
RE/MAX Elite
2311 6 Avenue Nw
Calgary, Alberta
Nestled in the heart of West Hillhurst, this charming renovated bungalow blends vintage charm with modern convenience. Featuring 2 bedrooms, 2 bathrooms, a fully developed basement, and a versatile attic space, this home offers both character and functionality.Step inside to find a bright and inviting living area with updated finishes while maintaining its original warmth. The north facing bay window offers a great spot to curl up and read a book while looking out to your very own pear tree. The kitchen boasts thick veneer counter tops that are Ikea Pinnarp ash wood, perfect for cooking and entertaining. Across from the kitchen you'll find a fully renovated bathroom with heated Italian tile and a luxurious soaker tub. The back entrance opens to a sunroom and leads out to your large south facing backyard that includes a Nanking cherry tree, a yellow raspberry patch and a heirloom 65 year old apple tree along with wild herbs. Additionally, you'll find a storage shed that can be used as a workshop or for storage of bikes, tools and equipment. The fully developed basement with 3-piece bathroom and 2nd kitchen provides additional living space, ideal for a family room, home office, or guest retreat. Upstairs, the attic space offers endless possibilities with updated flooring and electrical—whether you need a cozy reading nook, a creative studio, or extra storage, this is the space for you!With its prime location on a quiet street, you're just minutes from trendy Kensington shops, river pathways, top schools, and downtown Calgary. With new builds on either side, this property also offers a great opportunity as a holding property for future development!Don’t miss this rare opportunity to own an updated character home in one of the city's most sought-after neighborhoods! (id:51989)
RE/MAX Real Estate (Central)
48 Glendale Way
Cochrane, Alberta
This one will move quickly! Single Family Home with DOUBLE DETACHED GARAGE in the Glenbow area of Cochrane. 881sf above grade with 1533sf of total finished space. Bright, SOUTH FACING living room, letting in natural light from dawn to dusk. Living room open to kitchen, with stainless steel appliances and BRAND NEW fridge being delivered June 11th.On the main floor find two generous sized bedrooms with built in closets in addition to a four piece bathroom. This BI-LEVEL home will make an ideal space for the right family. FRESH PAINT top to bottom with NEW VINYL PLANK flooring in the basement and lower stairs plus new ceiling surface throughout. Through the backdoor find your MASSIVE deck complete with raised planter boxes. Like to tinker and want a warm place to do it all winter long? Look no further than the LARGE double garage featuring a framed and heated separate room for all the hobbyists out there. Backyard is complete with FIREPIT and entertainment area plus your own garden shed. Walking access to local schools like Glenbow Elementary School and Mitford School plus access to downtown, shopping, restaurants and entertainment. Opportunities like this do not come along often, book your showing today. (id:51989)
2% Realty
4 Mount Rundle Place
Canmore, Alberta
DOWNTOWN CANMORE, WATERFRONT REDEVELOPTMENT LOT. A truly rare opportunity to own a one-of-a-kind property in the heart of downtown Canmore, backing directly onto the Pond. This R1 lot spans 5,304 sq.ft and offers unmatched views—mountain vistas to the southwest including the iconic Three Sisters, Lawrence Grassi Ridge, and Ha Ling Peak, and tranquil pond views to the north. This exceptional location blends the convenience of downtown living with the peacefulness of waterfront serenity. Step outside to enjoy skating on the pond in winter, while in summer, a graceful blue heron often visits. Elk is frequently spotted in the park across the street, adding to the natural charm of the area. Just a short walk to Main Street, restaurants, shops, schools, the Canmore golf course, and extensive trails that also lead to the Bow River. The existing home has been well maintained over the years, making it suitable for occupancy or long-term investment while you plan your dream mountain retreat. (id:51989)
RE/MAX Alpine Realty
66 Fulmar Close
Sylvan Lake, Alberta
Beautiful 4-Bedroom Bi-Level with Walkout Basement & Entertainer’s Dream Yard!Welcome to this impeccably maintained 4-bedroom, 3-bathroom bi-level home that offers the perfect blend of space, function, and versatility. With a fully developed walkout basement and second kitchen, this property is ideal for large families, multi-generational living, or those who love to host and entertain.Step inside to discover a bright, open main floor with spacious living and dining areas, a well-appointed kitchen, and three generous bedrooms, including a primary suite with ensuite. The lower level features a full second kitchen, a large fourth bedroom, full bathroom, and its own walkout entrance—perfect for live-in adults or extended family.Outside, the backyard is an entertainer’s paradise, complete with expansive upper and lower decks and direct yard access from both levels. Whether you're hosting summer BBQs or enjoying quiet evenings, this outdoor space is designed for making memories.To top it all off, this home is clean, move-in ready, and located just a short walk from Fox Run School, making it a perfect choice for families with school-aged children.Don't miss your chance to own a home that offers space, flexibility, and an incredible lifestyle both inside and out! (id:51989)
Royal LePage Network Realty Corp.
4742 51 Av
Bon Accord, Alberta
House is not accessible and should not be entered. Nice large lot in town. (id:51989)
Exp Realty
6003 37b Av Nw
Edmonton, Alberta
Welcome to your perfect home! Spacious, centrally air-conditioned 5 bed, 4 bath house on a pie-shaped lot in a quiet cul-de-sac, backing onto a walking trail. With over 2,580 sq ft of above grade living space, the bright and open main floor features a formal living & dining room, functional wrap-around kitchen with gas cooktop, breakfast nook & cozy family room with fireplace, laundry room & half-bath. Upstairs, you will get primary suite with a walk-in closet & 4-pc ensuite, three additional bedrooms & a full bath. The fully-finished basement features a large recreation room, 5th bedroom, 3-pc bath, and ample storage space. Enjoy your huge private backyard with a massive deck, pergola and a fire pit. Few steps away from Greenview Elementary School, parks & bus stop. Close to LRT station, Millbourne Market Mall, Mill Woods Golf Course, Mill Woods Town Centre & Grey Nuns Hospital. With easy access to Whitemud Drive, makes this home a smart choice for growing families. (id:51989)
Maxwell Polaris
304, 320 Meredith Road Ne
Calgary, Alberta
Welcome to this gorgeous two-bedroom, two-bathroom end-unit located on a quiet cul-de-sac in the popular community of Crescent Heights. It is spacious and bright with large windows and a private balcony. The kitchen has been beautifully renovated, and there is Italian marble tile and engineered hardwood throughout. Renovations include a custom island, ceiling height soft-close cabinets, spacious pot drawers, and timeless quartz countertops. A hood fan over the electric cooktop has been professionally installed and vented. Glass cabinet doors, under cabinet lighting, a classic subway tile backsplash, stainless steel appliances, and updated lighting add sparkle to this stunning kitchen. A bay window fills the kitchen and dining room with wonderful natural light. The living room features a stylish wood burning fireplace and sliding patio doors to a private balcony. The primary bedroom is spacious and quiet with a full wall closet organization system. The luxurious 4-pc ensuite has a soaker tub/shower, wide vanity with a granite countertop and porcelain tile flooring. The second bedroom is roomy and conveniently located next to an elegant 4-pc main bathroom. The laundry room includes a brand new LG front load washer and dryer and in-suite storage. Your assigned underground parking stall is heated. A storage cage is available for lease. The recently renovated fitness and party rooms are available for you to use and enjoy. At Holly Point you'll be within walking distance of downtown Calgary, popular parks, walking trails, summer festivals, and the Wilder Institute/Calgary Zoo. Close to transit, LRT and quick access to Memorial Drive and Deerfoot Trail too! (id:51989)
Greater Calgary Real Estate
27 Eldridge Pt
St. Albert, Alberta
Triple Car Garage || Stunning home with luxury and functionality for modern family living. Open-to-above living room with lot of windows, fireplace & beautiful feature wall. A convenient main-floor bedroom with a full bathroom is perfect for guests or extended family. The heart of the home is its modern kitchen, flowing into a dining area and expansive deck, ideal for summer gatherings. Upstairs beautiful bonus room with fireplace & feature wall, perfect for family entertainment, along with a private office/gym. The spacious primary suite with stunning ceiling & wall design offers a custom ensuite with a soaking tub, dual vanities, and a walk-in closet. Two additional bedrooms share a full bath. An upper balcony adds a peaceful retreat for morning coffee or evening relaxation. Every corner of this home has been thoughtfully designed, checking all the boxes for style, comfort, luxury and convenience. (id:51989)
Exp Realty
459 Acadia Drive Se
Calgary, Alberta
Well-maintained bungalow is ideally situated in the heart of Acadia, one of Calgary’s most sought-after communities. Set on a massive 7,100+ sq ft corner lot, this property is a dream for developers, investors, or home buyers looking to create their ideal space.The home features 3 bedrooms, 2 full bathrooms, central air conditioning, and a bright, functional layout. A rare find, the oversized double garage is complemented by an additional front carport, providing ample parking and storage. Whether you’re looking to move in, renovate, or redevelop, this property offers unlimited potential in a prime location.Enjoy the convenience of being close to shopping, restaurants, parks, and top-rated schools. Public transit is easily accessible, with multiple bus stops within walking distance and both Heritage and Southland C-Train stations nearby, making commuting simple and efficient. Quick access to Deerfoot Trail, Blackfoot Trail, and MacLeod Trail adds even more connectivity. Outdoor enthusiasts will love the abundance of nearby parks, playgrounds, and the popular Acadia Recreation Complex. (id:51989)
Exp Realty
11245 34a Av Nw
Edmonton, Alberta
GREAT 4 BEDROOM GREENFIELD AREA 4 LEVEL SPLIT WITH DBL ATT GARAGE. BEAUTIFUL SOLARIUM. LARGE SOUTH BACKYARD. 3PCE ENSUITE,BRIGHT & OPEN FLOORPLAN. JUST MOVE IN & DUST IN THIS EXCELLENT FAMILY HOME. (id:51989)
Royal LePage Noralta Real Estate
#236 5515 7 Ave Sw
Edmonton, Alberta
Welcome to this stunning Willowhaven Condos, where luxury and convenience meet & perfect balance of contemporary living and comfort.This beautiful corner end unit with 2 bedrooms and 2 bathrooms has a L-shaped balcony allowing South and West views.With 2 bedrooms and 2 bathrooms, this gem offers a seamless open concept layout, ideal for homeowners and investors alike. An open-concept kitchen with Stainless steel appliances, dining, and living rooms are spacious and the 4-piece ensuite with a second 4-piece bathroom provides plenty of room for everyone & also has insuite laundry.Step outside to your large private patio, perfect for relaxation and hosting gatherings.It has underground heated parking also.For investors, seize this prime opportunity! Homebuyers, prepare for your dream come true! Easy access to all amenities,walking trails,shopping, transportation, schools, playgrounds,Anthony henday all merely minutes away.Quick possession available.MUST SEE! (id:51989)
Maxwell Polaris
891 Dundas Street
Pincher Creek, Alberta
Welcome to 891 Dundas Street, a beautifully updated bi-level home in one of Pincher Creek’s most desirable locations. Situated on a spacious 8,100+ sqft lot, this property backs onto scenic walking paths and sits right beside the creek, offering tranquility and convenience all in one.The upper level has been completely renovated, showcasing a stunning new kitchen, with enclosed deck attached, updated flooring throughout, and modern bathrooms, including a 4-piece main bath and a 2-piece ensuite off the primary bedroom. With 1,135 sqft on the main floor and an additional 1,039 sqft below, there’s plenty of space for the whole family. The lower level features a walk-up basement with separate entry potential, making it ideal for future development into a suite. This level includes two additional bedrooms, a 3-piece bathroom, and is flooded with natural sunlight.Enjoy the finished double garage with a concrete driveway, providing ample parking for guests, family gatherings, and entertaining. The sprawling backyard offers plenty of room to relax, play, or store your outdoor gear.Don’t miss this opportunity to own a turnkey home in a peaceful setting just minutes from all the amenities of town. (id:51989)
Real Broker
305 5 Avenue Ne
Manning, Alberta
This 1138 sq. ft. home has everything a growing family needs. Offering 5 bedrooms and 2.5 baths, large fenced back yard and fully finished basement, there is nothing left to do but enjoy your new home. Some recent upgrades include some new windows, new flooring and paint just to name a few. Located close to the hospital and splash park and still walking distance to downtown. Call today to take a look. (id:51989)
RE/MAX Manning
#106 13450 114 Av Nw
Edmonton, Alberta
Welcome home to this bright, light filled 2 bdrm 2 bath GROUND Floor unit in California Manor! A quiet 50+ Adult building. This home is freshly painted with laminate floors throughout the main living areas, new carpet in bedroom, a large kitchen, and a separate laundry room with newer washer + dryer. Down the hall is the generous sized Primary bedroom with walk-in closet and a 3 pce bathroom. A second bedroom and a 4 pce bath complete the unit. This building is across the street from Westmount shopping centre, has a social room, exercise room and craft room/library! There is also a guest suite unit in building available to rent for guests. Includes 1 underground stall with storage, and a car wash bay in parkade. All there is left to do is move in and enjoy! (id:51989)
Maxwell Progressive
#6, 660023 Range Road 224
Rural Athabasca County, Alberta
One of the last three lots remaining. This Lot 6 is 1.49 acres, fully treed, and is tucked in towards the back of the subdivision. Just off pavement. Buy a lot in the gorgeous Copper Ridge Estates in Athabasca County, with no requirement to build. Build now, build in the future, or flip it when everything is sold out. The homes already built in the neighborhood create a tidy and peaceful place to live and thrive. Copper Ridge is less than 5 minutes south of Athabasca and is paved to the entrance of the subdivision. Its on the banks of the Tawatinaw Valley, and, as such, is a beautiful rolling haven. (id:51989)
Royal LePage County Realty
7 Melrose Cr
Sherwood Park, Alberta
Step into this BEAUTIFULLY MAINTAINED 4-level split located in the heart of Mills Haven. From the moment you arrive, you'll notice THE PRIDE OF OWNERSHIP and the inviting curb appeal; but it’s the BACKYARD THAT STEALS THE SHOW. Lush, private, and filled with abundant plants, it’s the PERFECT OASIS FOR GARDENERS, entertainers, or anyone who enjoys a PEACEFUL outdoor escape (the raspberries are amazing, btw). Inside, you’ll find a TIMELESS interior with warm, RICH WOOD accents that create a WELCOMING AND COMFORTABLE ATMOSPHERE. The layout offers versatile living space across four levels, ideal for families or those who APPRECIATE A BLEND OF OPEN AND PRIVATE AREAS. Additional highlights include a HEATED GARAGE, NEW HOT WATER TANK (2024), and NEW SHINGLES (2024). Whether you're sipping coffee in your private and mature garden, enjoying the character and charm inside, this home offers A LIFESTYLE OF COMFORT, CARE, AND CONVENIENCE in one of Sherwood Park’s most established neighbourhoods. (id:51989)
Professional Realty Group
