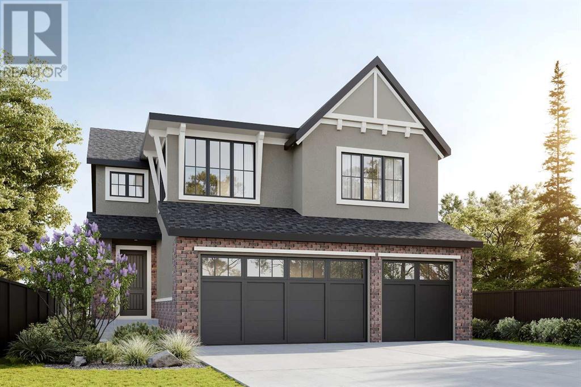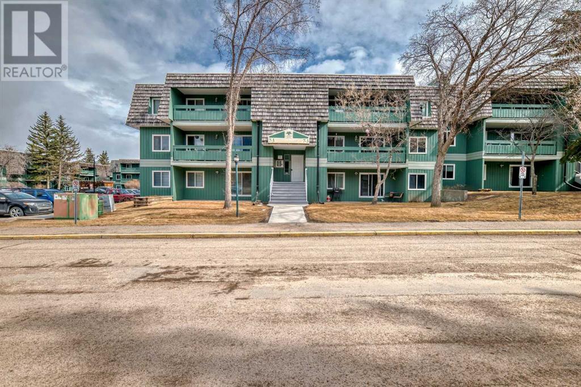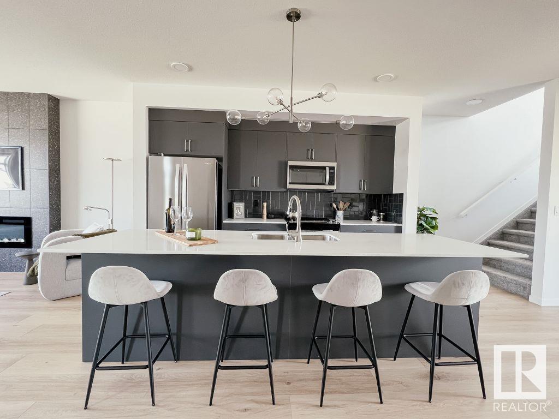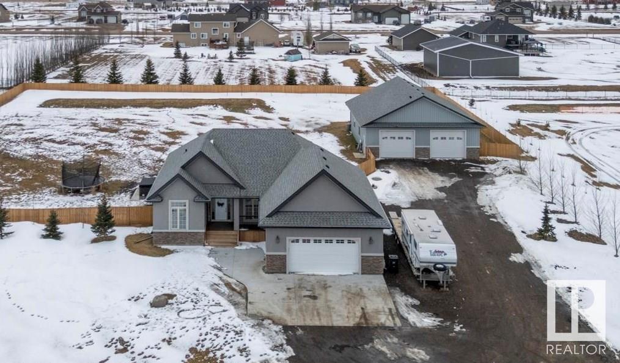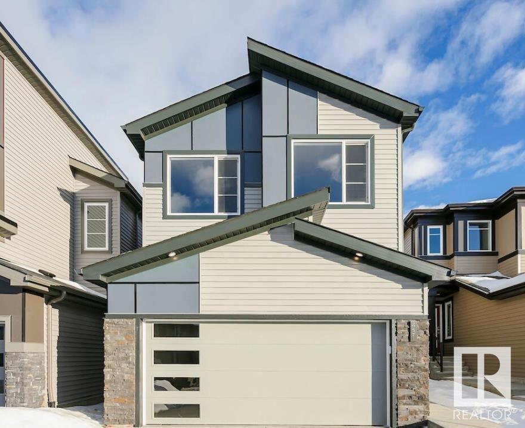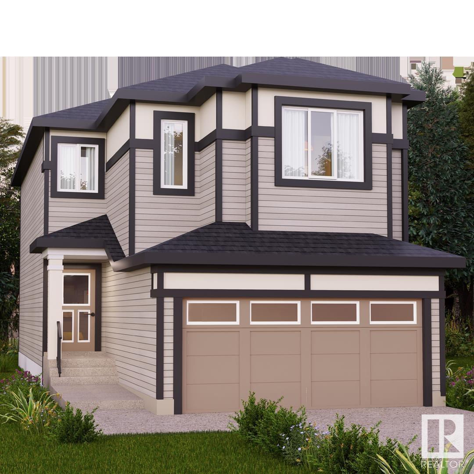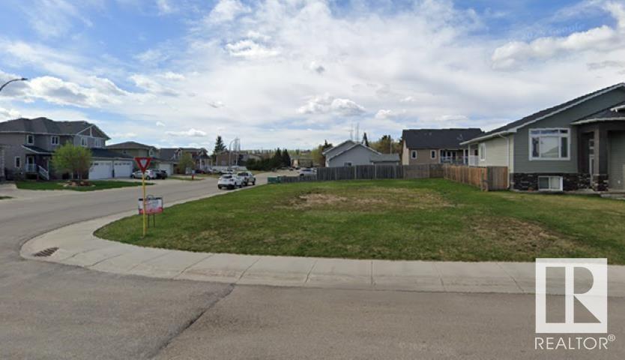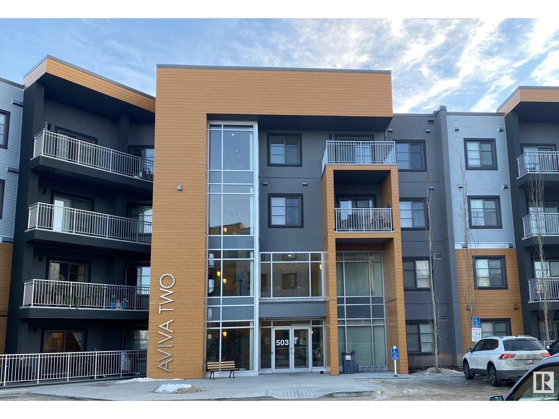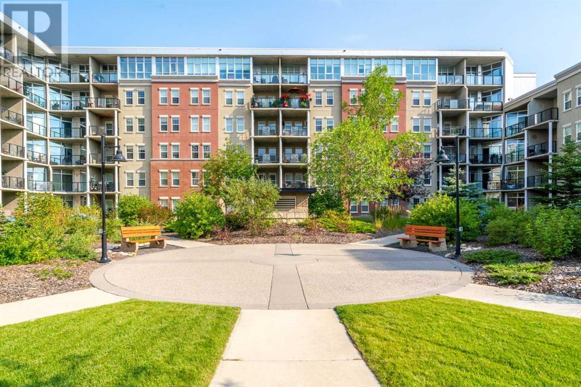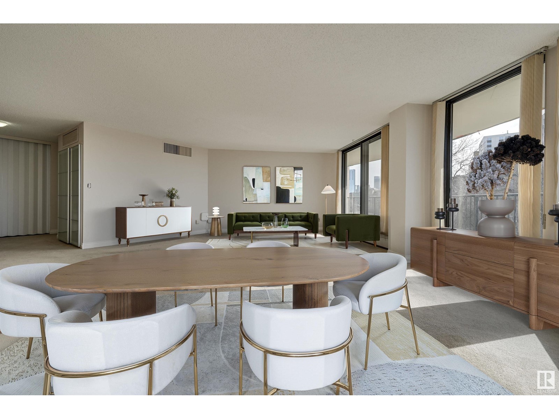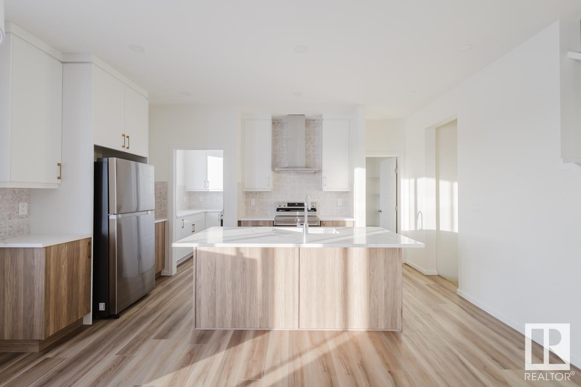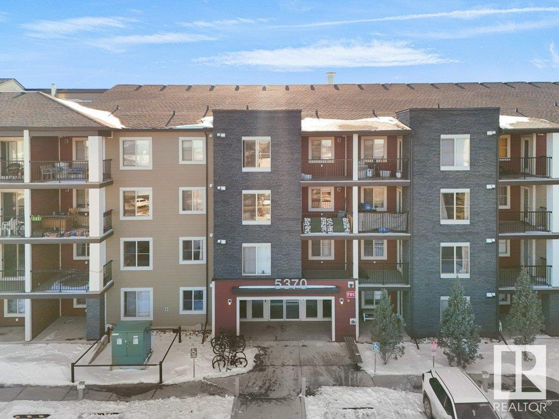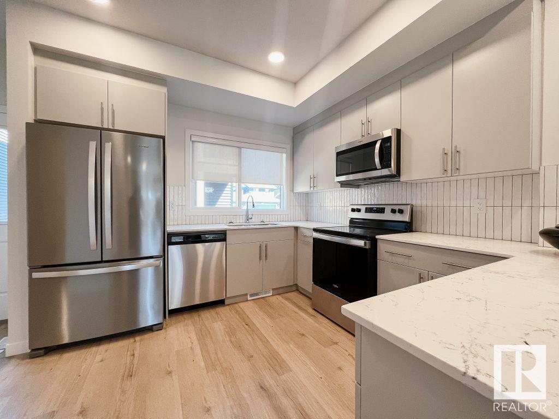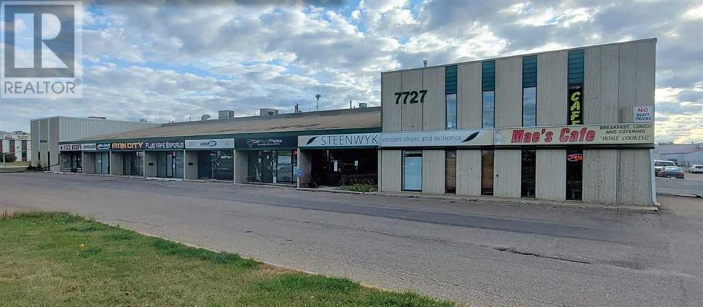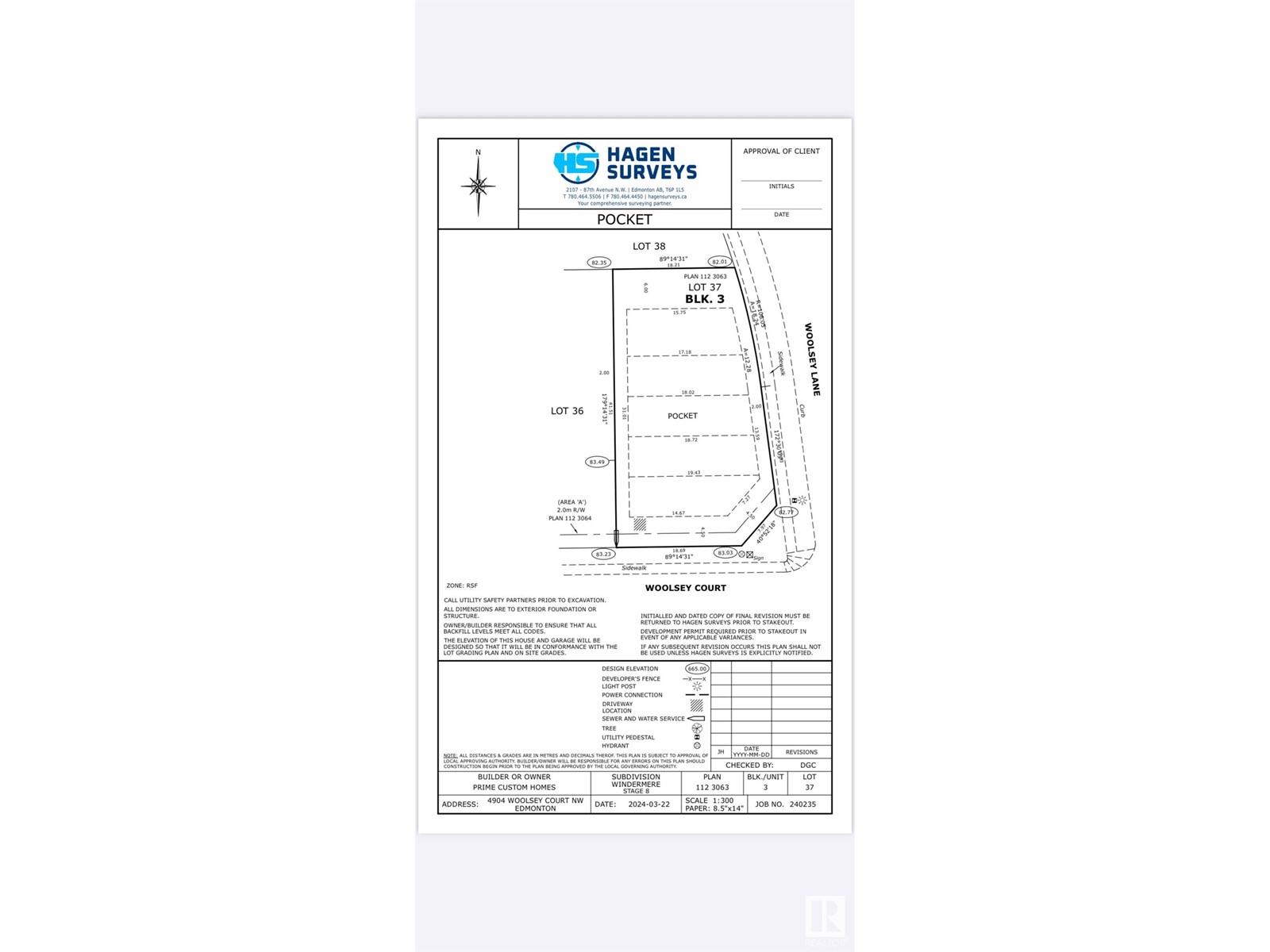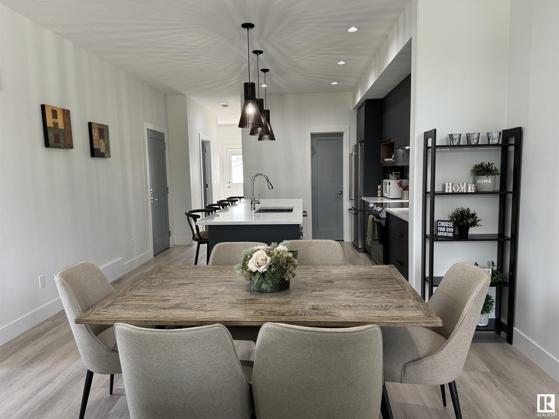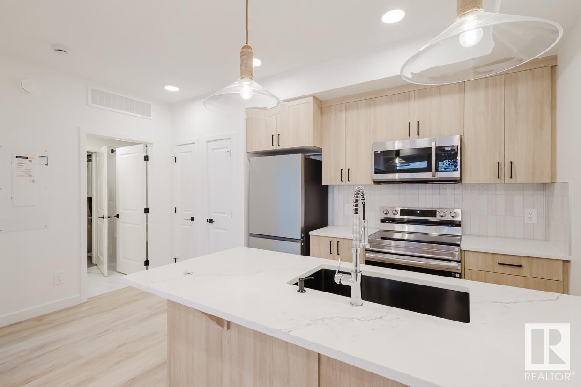looking for your dream home?
Below you will find most recently updated MLS® Listing of properties.
120 Pinemill Mews Ne
Calgary, Alberta
Charming & Updated Home in Pineridge Welcome to 120 Pinemill Mews NE, a beautifully maintained home in the heart of Pineridge! This inviting property is perfect for first-time buyers, investors, and families, offering thoughtful upgrades and a fantastic location close to everything you need.Step inside to discover newer luxury vinyl plank flooring, fresh carpet on the upper level, updated cladding, a newer fence, modernized windows, and a stylishly renovated kitchen featuring quartz countertops and sleek cabinetry.The welcoming living room at the front of the home provides a cozy space to relax or entertain guests. The main floor also boasts a bright and open-concept layout, seamlessly connecting the kitchen, dining area, and an additional spacious family room—ideal for entertaining and everyday living. Patio doors lead to a generous deck, perfect for outdoor gatherings. You will also find a 2 piece washroom at this level.Upstairs, you'll find a large primary bedroom with a walk-in closet, along with two additional well-sized bedrooms and a 5-piece bathroom featuring dual sinks. This floor also has an extra closet in the hall for storage.The partially finished basement offers even more space with a storage room, and a versatile den. The brand new washing machine and dryer is at this level.Located just steps from schools, public transit, Village Square Leisure Centre, the library, grocery stores, medical offices, and more, this home truly has it all. Don't miss this incredible opportunity—book your showing today! (id:51989)
Century 21 Bamber Realty Ltd.
957 South Railway Street Se
Medicine Hat, Alberta
Located in a prime, high-traffic area, this CORNER UNIT offers 1323 square feet boasting unmatched visibility with double exposure on the North and East sides of the building. Situated on a prominent lot at a busy intersection, this property benefits from constant foot and vehicle traffic. With two convenient entrances and an abundance of natural light, this space provides a bright and welcoming atmosphere perfect for any business. The previous long-term tenant is retiring after decades of success in this location, offering an excellent opportunity for the next business. Ample parking is available, and the space is ready for immediate occupancy. Offered at $11/sqft with scheduled escalations annually plus $3.50/sqft occupancy costs of $1,599/month plus GST and separately metered utilities. Don’t miss the opportunity to lease this standout property in a highly desirable location! (id:51989)
RE/MAX Medalta Real Estate
56 Templewood Road Ne
Calgary, Alberta
Welcome to a rare find that beautifully blends spacious family living with impressive income potential. This thoughtfully updated home boasts nearly 3,000 sq ft of developed space, making it the perfect choice for multi-generational families, savvy investors, or anyone seeking flexible living options. Currently generating $2,000/month in rental income from 3 rented rooms, this home is already working for you!Inside, you'll find 6 large bedrooms, 3 full bathrooms, and soaring high ceilings that create a light and open atmosphere throughout. The heart of the home features a stunning solarium—a bright, sun-soaked retreat that opens to the spacious, private backyard, ideal for relaxing or entertaining. There is also plenty of room in the big backyard for a potential second suite, offering even more income-generating opportunities or additional living space.Downstairs, a fully self-contained walkout basement offers its own private entrance, complete with separate laundry, a full bathroom, and a well-equipped kitchen featuring modern white counters and a stylish smart white backsplash. Perfect for extended family, tenants, or an independent illegal-suite setup.You’ll appreciate the attention to detail in the $100,000 worth of renovations over the past five years, including a 7-foot treated fence that enhances both privacy and curb appeal. This corner lot offers abundant parking for up to 8 vehicles, making it convenient for multiple tenants or larger families. For hobbyists or storage lovers, the insulated 22' x 24' garage offers ample room for vehicles, tools, and workspace.Located close to parks, schools, shopping, and public transportation, this home checks all the boxes for location, lifestyle, and long-term value. (id:51989)
Exp Realty
10330 93 Street
Peace River, Alberta
MUCH MORE THAN MEETS THE EYE! This 65' by 187' Lot Located in the south end of Lower West Peace.This Lot is zoned R2 Which gives you the possibility of building a duplex if you like or just build your dream Home. This Lot is listed for less than half of the Assessed Value. Close to the boat launch and a Paved Walking trail. Lower West Peace Offers a Ball Diamond, playground, out door skating rink in the winter and is a Tennis Court in the summer. All utilities are at property line, with this lot you Will enjoy the privacy of no Neighbours to the front or back and enough room to park what you have. This Lot is Waiting for you to build Your Dream Call today!!! (id:51989)
Royal LePage Valley Realty
215 Broadway Avenue E
Redcliff, Alberta
Prime location for this investment opportunity. This investment opportunity in a maintained, mixed use commercial building along Broadway Ave, Redcliff. This versatile property offers 2 spacious residential suites on the upper floor and 2 commercial units on the main level perfect for generating steady rental income. Each residential suite is 3 bedrooms, open concept kitchen/living room, 4 pc bathroom and in suite laundry. Commercial space is clean and well maintained. One side is occupied and the other is vacant - ideal for the owner-user or additional rental income. Building was upgraded in 2010 with new pitched roof, furnaces, air conditioners and hot water tank. Whether you're looking for steady income rental returns or a space to operate your own business while earning additional income, this opportunity is not to be missed! (id:51989)
RE/MAX Medalta Real Estate
32371 Range Road 10 A
Rural Mountain View County, Alberta
**Incredible Opportunity with Endless Potential!** This captivating home, full of charm and character, is nestled on a generous 4.32-acre lot, offering you the perfect combination of peaceful country living and modern comforts. With over 1,780 sq. ft. of well-appointed living space, this property not only provides a beautiful home but also opens up a world of possibilities for your lifestyle and business ventures.The main floor of the home features a spacious bedroom, while the upper level offers two additional bedrooms, making it an ideal layout for families or guests. The large country kitchen, complete with a dining area and a functional island, is perfect for both casual dining and entertaining. Adjacent to the kitchen is a massive living room with a cozy wood-burning stove, creating a warm and inviting atmosphere. This leads to a covered front porch that’s perfect for enjoying an evening glass of wine while soaking in the views.The rear of the home has been thoughtfully enhanced with a modern 8' x 10' addition that includes a closet for extra storage, helping to keep everything organized and tidy. This addition also features a spacious deck that faces both East and South, ideal for outdoor relaxation and enjoyment, whether you’re sipping your morning coffee or hosting friends and family.In addition to the home’s unique features, there’s a newer (2013) 32' x 29' detached garage just off the deck. This well-equipped garage is heated with in-floor heating, offers 220 wiring, and includes a bonus 8' x 8' mezzanine for additional storage or workspace. This large, multi-functional structure provides ample space for a variety of uses, whether you're storing vehicles, pursuing hobbies, or need space for a home business.Recent upgrades to the home have enhanced both its appearance and functionality. These updates include new windows, new siding, a new roof, a fully remodeled bathroom, fresh carpeting on the upper floor, a new water conditioner, and a new door in the living room. These improvements ensure that the home is not only aesthetically pleasing but also efficient and comfortable for modern living.Beyond the home itself, this property offers an exceptional opportunity for those looking to explore business ventures. The expansive 4.32-acre lot provides ample space for a variety of potential uses, and with the support of Mountain View County, you may be able to pursue zoning and development opportunities for various types of businesses. Whether you're considering agriculture, a home-based business, or even a small commercial enterprise, this property’s size and location offer flexibility and the potential to build or grow your vision.Located just a short distance from town and all essential amenities, this property combines the tranquility of rural life with the convenience of being close to services and resources. The possibilities are endless, and the potential for business growth in the area is supported by the county’s progressive attitude towards a (id:51989)
Urban-Realty.ca
17616 47 St Nw
Edmonton, Alberta
**Cy Becker neighborhood** **TRIPPLE** garage for ample parking and storage. Step inside to a bright and airy open-to-below design that welcomes natural light. The main floor features a versatile bedroom and full bath, ideal for guests or multi-generational living. The modern kitchen is equipped with premium appliances, and the additional spice kitchen offers convenience for larger meals. Enjoy relaxing or entertaining on the covered deck, perfect for outdoor gatherings. Upstairs, the bonus room provides a comfortable space for relaxation, complete with a private balcony that offers picturesque ravine views. The master suite is a serene retreat with an elegant indented ceiling, feature wall, and a spa-like ensuite. Three additional bedrooms complete the upper level, offering ample space for family or guests. (id:51989)
Nationwide Realty Corp
42 Heartwood Villas Se
Calgary, Alberta
Welcome to Heartwood, one of SE Calgary’s most desirable communities. Known for its family-friendly atmosphere, Heartwood offers easy access to parks, pathways, and top-rated schools, along with nearby shopping, dining, and transit options, including Southcentre Mall and major routes like Deerfoot Trail. This stunning home features a separate basement entrance, a versatile main floor flex room, and an open-to-below design with vaulted ceilings and a two-storey fireplace for a grand feel. The 5-piece ensuite includes dual sinks and a tiled shower for added luxury. High-end finishes like soft-close cabinetry, metal spindles, and knockdown ceilings enhance the home’s appeal. With a 9' basement ceiling and extra windows for natural light, this home feels spacious and bright. Included is a Smart Home System for easy control of your thermostat, video doorbell, locks, and more. Experience modern living in this prime location with all the amenities Heartwood has to offer. Photos are representative. (id:51989)
Bode Platform Inc.
6909 51 Av
Beaumont, Alberta
Welcome to the Family Thrive 24, a home that provides abundant space for teenagers to blossom alongside parents seeking comfort and practicality. The main floor living space offers a cohesive open-concept kitchen, living and dining room layout. The kitchen with adjoining walk-through pantry provides storage and space for prepping meals together. Upstairs you’ll find expansive secondary bedrooms with walk in closets and well appointed second floor laundry room, catering perfectly to the needs of active families. A sizeable family room is the perfect space for movie nights relaxing together as a family. Experience a home where every detail supports your family’s evolution, creating cherished moments in a setting that embraces your family’s lifestyle. UNDER CONSTRUCTION! *photos are for representation only. Colors and finishing may vary* (id:51989)
Mozaic Realty Group
10 Legacy Forest Heights Se
Calgary, Alberta
*OPEN HOUSE SAT, MAY 10 & SUN, MAY 11 FROM 12PM-5PM - SHOWHOME ADDRESS IS 13 Legacy Ridge Heights SE* A stunning new home is coming soon to Legacy, with plenty of time to customize and select your finishes! Crafted by Veranda at Legacy, a quality homebuilder offering over 50 years of expertise in creating timeless, elegant, quality-built homes. Experience refined living in this elegantly designed ‘Elm’ floorplan, featuring over 2,600 sq ft above grade w/ triple car garage, all in a gorgeous estate section of the community bordering the environmental reserve and located just mins to all kinds of amenities. Inside, natural light fills the open-concept living space on the main, where thoughtful design elements like luxury vinyl plank flooring, 3” low-glare led pot lights, and 8’ lacquered doors create a sophisticated feel. The gourmet kitchen is a true showpiece, featuring a custom hood fan surround, soft-close cabinetry including garbage and recycling pull outs, quartz or granite counters, and premium KitchenAid stainless steel appliances including your choice of a gas or induction cooktop. A walk-through pantry connects to the mudroom for easy grocery unloading, and for added convenience, it can be converted into a fully functional spice kitchen. The 2-storey living room is a breathtaking space featuring soaring ceilings, abundant natural light, and a striking 42” gas fireplace with a custom mantle. The dining area is perfect for family meals and offers seamless indoor-outdoor living with access to the rear concrete patio and backyard. A main floor office is discretely tucked away to allow for privacy and concentration while working from home, or would make a great playroom where the kids toys can be hidden away while hosting visitors. Upstairs, 3 spacious bedrooms provide room to grow, with the option to convert the bonus room to a 4th bedroom if desired. The primary suite is a luxurious retreat, boasting a walk-in closet and spa-inspired en-suite with a freestandin g soaker tub, a beautifully tiled shower with a solid-surface bench, and elegant Delta faucets. 2 other bedrooms offer quick access to the main 4-piece bath, and upper floor laundry makes laundry day less of a chore - all with the luxury of quartz or granite counters. The large basement offers endless possibilities and can be fully developed (at an additional cost) to include a large rec room with the option for a wet bar, a dedicated gym space, an additional bedroom, and a well-appointed 4pc bathroom. The triple-car attached garage with 8’ tall doors offers ample vehicle storage, while the maintenance-free rear concrete patio provides the perfect outdoor space. This fantastic home also integrates energy efficiency with numerous features including Lux energy-saving LoÉ triple-pane windows, a Lennox two-stage variable speed high-efficiency furnace, and more. This home is located in the thoughtfully planned community of Legacy, offering numerous amenities and a vast 300-acre environmental reserve. (id:51989)
RE/MAX House Of Real Estate
7110, 315 Southampton Drive Sw
Calgary, Alberta
First-time buyers and investors – you are going to love this 2 BEDROOM, RARE 1.5 BATHROOM GROUND LEVEL UNIT FRONTING ONTO A GREEN SPACE! One of the best buildings within the complex thanks to the close proximity to the amazing amenities. Inside this wonderful home is a NEUTRAL COLOUR PALETTE (painted in 2023), GRANITE COUNTERTOPS THROUGHOUT and UPDATED LUXURY PLANK FLOORING. A private foyer leads to the handy BUILT-IN TECH DESK (with a granite countertop) providing a tucked away space for work, study or catching up on emails. The kitchen is well laid out with lots of counterspace, an oversized crushed granite sink, granite countertops and clear sightlines into the dining room, perfect for entertaining. Sit back and relax in front of the charming WOOD-BURNING FIREPLACE in the inviting living room. Patio sliders lead to the expansive PATIO for casual barbecues and time spent unwinding with GREEN SPACE VIEWS as the backdrop. A PRIVATE STORAGE ROOM is to the side, securely storing all your seasonal items. The primary bedroom is equipped with a private ensuite (rare for this complex!). A second spacious and bright bedroom and a 4-piece bathroom further add to your convenience. Ideally located within this AMENITY-RICH COMPLEX with laundry facilities in every building, assigned parking, loads of visitor stalls and a variety of recreational opportunities including TENNIS AND BASKETBALL COURTS, A PLAYGROUND, A WELL-EQUIPPED FITNESS CENTRE, A SQUASH COURT, A LIBRARY AND A SOCIAL/PARTY ROOM for hosting large events or gathering with friendly neighbours. Phenomenally located WITHIN WALKING DISTANCE TO THE ANDERSON LRT STATION, great schools, a skate park, a baseball diamond, an off-leash dog park and much more. Southwood is a wonderful community that invites you to take a stroll around the neighbouring Glenmore Reservoir, get active at Southland Leisure Centre or enjoy the day shopping at Southcentre Mall or at one of the many shopping destinations throughout the community. Tru ly an outstanding location giving you the best of both worlds! (id:51989)
Exp Realty
5100 Parc Runis Wy
Beaumont, Alberta
Welcome to the stunning Versa Nixon 20, a laned home that perfectly blends functionality and modern design. The main floor features a versatile den – ideal for a home office, playroom, or guest space – offering flexibility to suit your lifestyle needs. Upstairs you will find a spacious bonus room perfect for family movie nights or play area or additional living space. The open concept main floor is bright and inviting, with thoughtful finishes throughout. UNDER CONSTRUCTION! *photos are for representation only. Colors and finishings may vary* (id:51989)
Mozaic Realty Group
317 42230 Twp Rd 632
Rural Bonnyville M.d., Alberta
This is the house. The one friends will envy; the one you’ll be eager to come home to every day. Stunning bungalow in Countryside Estates, with MASSIVE 40x44 heated SHOP to fulfill all your needs and offering over 3200 sq ft of meticulously designed living space. Outside, the property is fully fenced, with tons of trees planted, 12x16 shed & parking for all your toys. EXTENSIVE concrete work surrounds the property, adding both functionality & curb appeal. Enjoy a huge covered back deck. Inside there are 5 bedrooms, including a primary with access to the back deck, & a luxurious ensuite with double vanity, glass shower, jetted tub, & walk-in closet. The spacious kitchen boasts granite counters, while the living room features a gas fireplace. Hardwood floors, an impressive mudroom, and main floor laundry just off the oversized double heated garage complete the main floor. The basement wows with slab heat and offers family room with a stone-faced fireplace & custom wet bar, 2 bedrooms and a full bathroom. (id:51989)
Royal LePage Northern Lights Realty
46 Gambel Lo
Spruce Grove, Alberta
This stunning WALK-OUT home is located in an amenity-rich community, within walking distance of Spruce Grove's new Civic center and quick access to Highway 16. It offers a spacious layout with views overlooking a serene pond- NO neighbors behind you! Featuring a double front attached garage and a 12' x 10' deck. The open concept kitchen, complete with quartz counters, ample cabinetry and overlooks a cozy great room with a sleek 50 linear fireplace. Additional highlights include a main floor flex room that can be used as a fourth bedroom if needed, luxurious primary bedroom with dual vanities and a smart home system for added convenience. Enjoy stylish finishes throughout, including luxury vinyl plank flooring and advanced stain-resistant carpet. (id:51989)
Bode
5003 51 Street
Lougheed, Alberta
Step back in time with this beautifully maintained 1905 turn-of-the-century home, boasting a blend of classic character and modern updates. This 3-bedroom residence features a generously sized primary suite on the upper floor, complete with built-in shelving and a convenient 2-piece ensuite. Enjoy the charm of bay windows that fill the main floor with natural light, highlighting the spacious living room and an eat-in kitchen perfect for family gatherings. Convenience is key with main floor laundry and a well-appointed 4-piece bathroom, while updates including a reinforced basement foundation, new toilets, and a 100 amp electrical system ensure peace of mind. The hot water tank was updated in 2019, adding to the home’s efficiency. The extra room near the main entrance is a versatile space, ideal for an aesthetics studio or office setup with a sink already in place. Situated on a double lot, this fenced property features a double detached garage, a large deck for outdoor entertaining, and mature trees that provide privacy and shade. Located in the peaceful community of Lougheed, you’ll find essential amenities just a stone’s throw away, including a grocery store, restaurants, a bakery, and small retail shops, as well as a post office and a seniors center. Enjoy recreational activities at the local baseball diamond and fieldhouse, complete with a gym. Conveniently positioned just 15 minutes from the towns of Killam and Sedgewick, you’ll have access to hospitals, dental clinics, gas stations, K-12 schools, and more. Don't miss your chance to own a piece of history in this vibrant community! (id:51989)
Coldwell Banker Battle River Realty
6, 715049 Range Road 40 Abbey
County Of, Alberta
One of three adjoining vacant lots for sale in a 5-lot subdivision located less than 1km off the paved HWY 670 in the Glen Leslie area, just 15 minutes east of Grande Prairie. Buy the lot, pick your plan, and choose your own builder. Approaches are in and power and gas are already on the lot. Lot 6 is 4.21 acres and has a great stand of trees. And with two lots for sale on to the south of this property, you could buy two and double up your land size or have your friend or family member purchase a property too so you can know who your neighbors will be! Lots are zoned CR-2. Take a drive out and have a look or contact your favorite Real Estate Professional for more information. (id:51989)
Royal LePage - The Realty Group
1937 209a St Nw
Edmonton, Alberta
Nestled in the picturesque Riverview area of West Edmonton, Verge at Stillwater is a community that seamlessly blends natural features like wetlands, parks, and trails with convenient amenities such as schools, recreation facilities, and shopping. This single-family home, The 'Otis-Z-22' is built with your growing family in mind. It features 3 bedrooms, 2.5 bathrooms and an expansive walk-in closet in the primary bedroom. Enjoy extra living space on the main floor with the laundry room on the second floor. The 9' ceilings on the main floor, (w/ an 18' open to below concept in the living room), and quartz countertops throughout blends style and functionality for your family to build endless memories. **PLEASE NOTE** PICTURES ARE OF SIMILAR HOME; ACTUAL HOME, PLANS, FIXTURES, AND FINISHES MAY VARY AND ARE SUBJECT TO AVAILABILITY/CHANGES WITHOUT NOTICE. (id:51989)
Century 21 All Stars Realty Ltd
30 Tillier Street
Red Deer, Alberta
Public Remarks: Picture yourself in a walkable neighbourhood where you don’t have to give up the accessibility of restaurants and bars for your social life. If that sounds appealing, you need to check out Timberlands North. This convenient neighbourhood is located in the North-West corner of the City behind Blanco Cantina, Pampa Brazilian Steakhouse, and across the street you’ll find The Canadian Brewhouse and Browns Socialhouse. Walk to fitness class at Orange Theory or hit up Motion Fitness for your early morning workout – all within walking distance of your new home! You can build the dream home you want with the convenience of everything you need right outside your door. Picture yourself here, in Timberlands North! Seller Incentive: Save $15K per lot when you buy 3+ or $10K per lot when you buy 2—limited time only! (id:51989)
RE/MAX Real Estate Central Alberta
9, 645 Meredith Road Ne
Calgary, Alberta
Great opportunity to own this wonderful spacious one bedroom unit on the top floor in the fabulous inner-city community of Bridgeland. Nice layout with a large living room and dining room combo and a spacious bedroom. There is also a large storage locker located in the basement for extra storage and a place for storing your bike. This south facing unit also have a balcony off the living room with city views. Great location with easy access into downtown, river pathway system and the east village and not to mention all the great shops and restaurants nearby on 1st Avenue. Why pay high rent when you can purchase this unit at a very attractive price. Be the first to view; call for your private viewing today. Property is vacant; quick possession is possible. Unit # 5 is also for sale; great investment potential if these two units are bought together. (id:51989)
RE/MAX Real Estate (Mountain View)
2115 208 St Nw
Edmonton, Alberta
Brand New Home by Mattamy Homes in the master planned community Stillwater. This stunning MACLAREN detached home offers 3 bedrooms and 2 1/2 bathrooms. The open concept and inviting main floor features 9' ceilings, a den and half bath. The kitchen is a cook's paradise, with included kitchen appliances, quartz countertops, waterline to fridge and walk-in pantry. The gas BBQ line is a bonus. Upstairs, the house continues to impress with a bonus room, walk-in laundry, 5 piece bath and 3 bedrooms. The master is a true oasis, complete with a walk-in closet and luxurious ensuite with double sinks! Enjoy the added benefits of this home with its double attached garage, side entrance, basement bathroom rough ins & front yard landscaping. Enjoy access to amenities including planned schools, commercial, a wetland reserve, and recreational facilities, sure to compliment your lifestyle! There is an HOA Fee. QUICK POSSESSION! (id:51989)
Mozaic Realty Group
1121 9 Av Se
Slave Lake, Alberta
Large corner lot ideal for building your dream home! Close to all amenities. (id:51989)
Sable Realty
#333 503 Albany Wy Nw
Edmonton, Alberta
2 bed/2 full baths. 1 heated titled underground parking (stall #173) AND a storage cage in the underground parkade, which is hard to find. Dogs/cats allowed. Stylish condo located in sought after Albany! Upgrades incl herringbone patterned counters, new lighting, quality paint, and carefully curated wallpaper. Entrance has flexible separate desk/office area. Main living is open concept design, w/access to the balcony. SS appliances, plenty of counter & cupboard space, center island/bar counter. Spacious primary fits King suite & features walk through closets w/full ensuite. Other side of the home (separated for privacy) 2nd bedroom & full bath. In-suite laundry w/stacked full sized front load. Building has social room, gym & upgraded security including cameras. Taxes $2,348/54 per yr. Condo fees: $374.36 include heat, water, sewer & underground parking. Dogs & cats allowed! Pet Policy: Max 2, no taller than 14 at shoulder. Pet application available. South facing covered deck, natural gas BBQ included. (id:51989)
RE/MAX River City
4406, 11811 Lake Fraser Drive Se
Calgary, Alberta
4406, 11811 Lake Fraser Drive SE – Exceptional Fourth Floor, West Facing Views | Gateway Southcentre Is In The Coveted Community of Lake Bonavista | Open Concept Floor Plan | Kitchen Boasts Stylish Cabinets, Sleek, Black Appliances & Granite Countertops | Generous Sized Primary Bedroom With Walk-In Closet, Plus A Den or Office | Forget About A Gym Membership! Amazing Amenities Include A State of the Art Fitness Centre, A Dedicated Yoga Studio, Two Party Rooms For Entertaining, Owner’s Lounge With Kitchen, Interior Courtyard, Two Onsite Guest Suites & Several Guest Parking Stalls | Convenient Titled Underground-Heated Parking Stall With Storage Space| Building Features Unique Energy-Saving Geothermal Heat & Cooling System | Steps To Southcentre Mall, Avenida Market, Shopping, Dining & Entertainment | Located On The Corner Of Macleod Trail & Anderson Road With Quick Access To Major Roads | 15 Minute Walk To Canyon Meadows LRT Station | Condo Fees $646.58 Include ALL Utilities, Common Area Maintenance, Electricity, Heat, Water, Sewer, Insurance, Maintenance Grounds, Parking, Professional Management, & Reserve Fund Contributions | PETS Subject to Board Approval – ‘Tweety’ Bird(s) or ‘Sylvester’ The Cat or Dog (Max 23 kilograms) | No Age Restrictions | No Short Term Rentals. (id:51989)
Real Broker
#502 11710 100 Av Nw
Edmonton, Alberta
Victoria Plaza, 5th floor unit with breathtaking views of the River Valley! This 1408SF, 2-bedroom, 1.5-bathroom condo is perfectly situated along the Promenade. Wonderful light floods the space through floor-to-ceiling windows into open-concept living area. Stepping out onto the south-facing balcony, you can enjoy the expansive river valley views from east to south to west. The kitchen boasts retro cabinetry,and tile back splash, generous eating area perfect space to expand the kitchen space.The spacious primary bedroom includes a 2-piece ensuite, and great closet space, 2nd bedroom also with new closets. Updated 4 piece bath. Great amenities,easy access to trails shopping, entertainment locations,and universities, so much to offer! (id:51989)
Maxwell Challenge Realty
6257 34 St Nw
Edmonton, Alberta
Prime Industrial Property on 34 St offers a ±17,814 SF multi-bay warehouse on a 4.81-Acre lot, boasting a low site coverage ratio of just 7.6%— providing a versatile opportunity for owner-users or investors seeking a multi-tenant asset. The fully graveled and fenced yard provides excellent functionality for storage, fleet parking, or industrial operations. Designed for efficiency, the building includes five (5) grade loading doors (14’ x 16’), 3-phase power supply, and impressive ceiling heights of 33 feet in the front and 26 feet in the back. With minimal office buildout, this property prioritizes efficient warehouse and yard space. Conveniently located with direct access from 34 Street, and positioned between Sherwood Park Freeway and Whitemud Drive, it offers seamless connectivity and is just 5 minutes from Anthony Henday Drive. Don’t miss this rare opportunity to secure a well-positioned industrial property with excellent access and flexibility. Close to all Amenities & Shopping Centre. Must See !!!!! (id:51989)
Royal LePage Noralta Real Estate
123 Any Street
Calgary, Alberta
Authentic Asian Restaurant for Sale in Prime Location! A rare opportunity to own a well-renovated restaurant in a high-traffic, prime location downtown west! This 1,300 sq. ft. restaurant boasts a fully equipped commercial kitchen and a spacious dining area with 44 seats, making it ideal for both dine-in and takeout customers. Monthly Rent: $6,800 (includes operating costs). Turnkey operation, can be converted into any other type of dining establishment. (id:51989)
Grand Realty
Ne;3;78;24; 5
M.d. Of, Alberta
Located in the heart of northern Alberta, this 51.60-acre property features a fully operational Class B gravel pit with 500,000 tons of easily accessible gravel, making it an excellent investment opportunity. The site contains various high-quality aggregate types, ideal for construction, road building, and industrial projects. The property boasts extensive riverfrontage along the Smoky River, offering direct water access and potential for future excavation, extraction, and a riverside development. A convenient boat launch adds further versatility to the site. The sale includes all the equipment required to continue operations seamlessly, including a gravel crushing spread, 10x30 platform scale, 2004 Cat 966 loader with scale, 2008 Cat 972 loader, 2005 Superior 80FT stacker, 1995 Cat 350L trackhoe, 1145 Cedar Rapids cone crusher with a 17-24 Baxter Jaw, 2017 Ford F350, portable welder, and a tool van and shed stocked with everything needed to operate the pit. With low annual taxes of just $915.21, this is a turn-key opportunity for investors, construction companies, or anyone looking to expand their operations in Alberta’s resource sector. Contact us today for additional information or to schedule a site visit. (id:51989)
Sutton Group Grande Prairie Professionals
2028 208 St Nw
Edmonton, Alberta
Brand New Home by Mattamy Homes in the master planned community Stillwater. This stunning BISHOP 2.0 detached home offers 5 bedrooms and 3 1/2 bathrooms. The open concept and inviting main floor features 9' ceilings, half bath, and bedroom with ensuite. The kitchen features a SPICE KITCHEN, quartz countertops, included appliances, pantry, and a waterline to the fridge. A gas BBQ line off the rear adds extra convenience. Upstairs, enjoy a spacious bonus room, walk-in laundry, 5 piece bath, and four bedrooms, including a luxurious primary suite with a massive walk-in closet, double sinks, and a separate tub/shower. Additional perks include a double attached garage, side entrance, basement bathroom rough-ins, and front yard landscaping. Enjoy access to amenities including a playground, planned schools, commercial, a wetland reserve, and rec facilities. There is an HOA Fee. QUICK POSSESSION! (id:51989)
Mozaic Realty Group
#211 7805 159 St Nw
Edmonton, Alberta
DREAMING OF OWNING? LOOK NO FURTHER! This rare find in Patricia Heights is ready for you to call it home! This spacious 2 storey, 3 bedroom, 1.5 bath condo offers over 1200 sq.ft of living space. This multi-level condo is bright and open with many large windows allowing loads of natural light to filter in. The well appointed kitchen offers loads of white cabinetry and counter space. The separate dining area is great for entertaining and for family dinners. There is also a lovely balcony to sit and enjoy your morning coffee. Upstairs, there are three generous sized bedrooms, a 4 piece bath and large storage room. Great location, with easy access to the Whitemud Freeway, WEM, close to schools, walking trails and more! Welcome to your new chapter!!! (id:51989)
RE/MAX Elite
5805 Pelerin Cr
Beaumont, Alberta
Welcome to your dream home in the heart of Beaumont! This stunning, two-storey residence offers an impressive 2,596 sq. ft. of stylish and desirable living space, seamlessly blending contemporary design with functional elegance. With six spacious bedrooms and 5 well-appointed bathrooms, this home is perfect for families seeking comfort and sophistication.Step inside to discover the bright and open concept main floor featuring a versatile bedroom with an full bathroom – ideal for guests or multi-generational living. The chef’s kitchen is complemented by an additional SPICE KITCHEN. Upstairs, you'll find the luxurious bonus room and master complete with a 5-piece ensuite, providing a serene retreat for relaxation. Two additional bedrooms upstairs ensure ample space for family members. One of the home’s standout features is the fully finished, 2-bedroom LEGAL SUITE offering endless possibilities as an income! DO NOT MISS OUT!! (id:51989)
RE/MAX River City
138 St. Laurent Way
Fort Mcmurray, Alberta
DON'T JUDGE A BOOK BY IT'S COVER! This 1565 SF home of total living space is the PERFECT Starter or investment property! Excellent location with park out the back, this beautiful bi-level built by Premier builder Qualico Developments features 4 bedrooms, 2 full bathrooms, a nice size backyard with potential to build your DREAM GARAGE (pending city approval). The main floor features an OPEN CONCEPT Floor plan with Galley Kitchen, dining and living space and 2 good size bedrooms with the Primary bedroom having direct access to the main bathroom and a big walk in closet. The basement features a family room with electric fireplace, another 2 bedrooms, full bathroom and a HUGE Storage area under the stairs and laundry. Renovations include: Freshly painted in 2025 in modern colors. Flooring was done approx. 10 years ago and The roof shingles were replaced 2024. If you are looking for a well maintained home that is "move in ready" at a price that won't break the bank, then BRING YOUR CHEQUE BOOK and make this your home today! BONUS': NO CARPET | BASEMENT HAS ELECTRIC ZONE HEATING FOR EXTRA COMFORT | WALK TO SCHOOLS, BUS ROUTE & MORE! CALL NOW TO VIEW! (id:51989)
RE/MAX Connect
#321 5370 Chappelle Rd Sw
Edmonton, Alberta
Well equipped 2-bedrooms and 2-bathrooms condo is situated in a desirable neighborhood of Chappelle, making it excellent opportunity for first time home buyers or investment. This stunning condo offers the perfect blend of comfort and convenience. Located just steps away from school, public transit and shopping center. It has a large balcony backing on the walking trail. It's an ideal choice for families, professionals or anyone looking for easy access to Highway, Airport, as well as walking trails. (id:51989)
RE/MAX Excellence
27209 Twp Road 512
Rural Parkland County, Alberta
Are you looking for Privacy & Solitude? This Luxury Award Winning Custom Built home has it all. You are on 43 acres situated half mile from the main road and offers you the space you’ve been dreaming about. The property is fenced and cross fenced for horses with loads of space for riding. Concrete pad for an ice rink in the winter for those aspiring hockey players. This Home is Magnificent with its Rustic Charm, Timber accents, Stone Accents & Fireplaces, Massive Windows, Open Living Spaces, Gorgeous Wood Burning Fireplace in the main living room, Pro Kitchen with all the extras including 1 of a kind Old Growth Wood Counters & Shelves throughout, Loft/Library upstairs that’s perfect for an office, Master that is 2nd to none, 6 more bdrms all with Jack & Jill Ensuites. Downstairs you have a Huge Family/Rec room, Wet Bar w/ multiple TV’s, Fridges & Wine Cellar, Exercise Room, Theatre Room, Glass Flex Room & Loads of Storage. All this & more located just 10 min to Devon or 15 min to Spruce Grove or Edmonton (id:51989)
RE/MAX Excellence
#206 401 Southfork Dr
Leduc, Alberta
Attractive 2 bedroom 2 bath modern townhouse condo in the desirable Southfork sub-dvision. Convenient parking right in front of the unit. Shoe rack at front entry stays. Ceramic tile throughout the main floor. Well designed step saver kitchen, lots of cabinetry, stainless steel appliances stay and large window with top down pleated shade. Open concept Dining and living room with large window and door to rear deck. Upstairs features primary bedroom with it's own balcony, walk in closet and big 4 pc ensuite. TV and bracket stay. Downstairs you will find the 2nd bedroom, 3 pc bathroom with large shower, laundry closet, utility room and storage. High efficiency furnace and hot water. Visitor parking close by. Close to all amenities including parks, schools, shopping, hospital, restaurants, easy access to Hwy 2, airport and more. You will LOVE your new home !! (id:51989)
Maxwell Heritage Realty
51538 Rge Rd 225a
Rural Strathcona County, Alberta
Build Your Dream Home Less Than 10 Minutes from the City!Escape city life and enjoy the serene acreage lifestyle on 3.25 acres of private land in an amazing residential neighborhood on Daru Road, Sherwood Park. This prime lot is nestled in a prime development and offers full privacy with numerous trees.Features: Utilities: -Gas and electrical services are already available on the lot.-Location: Across the street is a well-maintained large community park, perfect for family outings and recreational activities.-Scenic Landmark: Situated near one of the largest estate homes in Alberta, known for its far-reaching Ferris wheel and eye-catching holiday lights and décor. Customization: There’s also the option to have your spec home designed and built by well-known and trusted professionals, Luxury Home Builders.Don't miss out on this incredible opportunity to create your dream home in a peaceful, yet conveniently located area! (id:51989)
More Real Estate
605, 804 3 Avenue Sw
Calgary, Alberta
OPEN HOUSE SUNDAY 4-6pm - Welcome to urban living at Liberte in the heart of Eau Claire. A 5-minute walk to the 8th street train station, and only one block away from the Bow River and Prince’s Island Park, this exceptional location seamlessly blends convenience with a vibrant lifestyle. With over 1,200 square feet, this apartment features two private balconies, two large bedrooms, a den, and two bathrooms. Complete with titled underground parking and dedicated storage, this home effortlessly accommodates a variety of lifestyles. Enter and be greeted by an abundance of natural light pouring through floor-to-ceiling windows as light illuminates every corner of this airy residence. The kitchen is updated with modern appliances and an open-concept layout, creating a seamless flow into the dining and living areas—ideal for hosting unforgettable gatherings. The dining space is expansive, easily accommodating large dining sets for grand dinners or lively celebrations. The living room is soaked in sunlight, surrounded by windows and opening onto a south-facing balcony that showcases stunning city views. Adjacent to the dining area, the den offers a flexible space—perfect as a home office, cozy reading nook, or even a third bedroom—complete with access to the second balcony. Retreat to the master suite, spacious and secluded, featuring two closets and a four-piece ensuite. This apartment is completed with a large second bedroom, three-piece bathroom, and in-suite laundry. Liberte has exclusive amenities for it’s residents which include a tennis court, gym, and party room. Beyond your front door, explore a network of connected bike and running paths winding through this vibrant city. This peaceful retreat on 3rd Avenue offers unparalleled access to downtown living without sacrificing tranquility. Book your private showing today! (id:51989)
Real Estate Professionals Inc.
102 Lasalle Terrace W
Lethbridge, Alberta
Discover the perfect blend of comfort and style in this stunning bi-level home, featuring 4 spacious bedrooms and 3 full bathrooms. Designed for both relaxation and entertaining, this home boasts a beautiful deck overlooking a private backyard—ideal for summer gatherings. The primary bedroom offers the luxury of an ensuite and a double closet for added convenience. The bright and airy basement is filled with natural light, creating a warm and inviting space. Plus, the heated double detached garage ensures year-round comfort and storage. Also worth noticing that the flooring in the upstairs bedrooms and basement was upgraded in 2022 to a thick high quality laminate. This home is a must-see—add it to your list of favorites today! (id:51989)
2 Percent Realty
5114 69 St
Beaumont, Alberta
Welcome to the Grafton 20, a beautifully crafted laned home offering both style and functionality. Designed with future potential in mind, this home features a separate side entry, perfect for basement suite or additional private access. A well appointed kitchen makes food prep easy and the open floor plan allows for entertaining and family gatherings. At 3beds and 2.5 baths, the Grafton 20 offers space for the whole family while upstairs laundry makes washing up effortless. UNDER CONSTRUCTION! *photos are for representation only. Colors and finishing may vary* (id:51989)
Mozaic Realty Group
#702 10106 105 St Nw
Edmonton, Alberta
Welcome to this open-concept 7th floor 995 SF LOFT-STYLE condo right on JASPER AVE! Stepping into this unit you will notice the 10ft high ceilings and the open windows with DOWNTOWN VIEWS! This unit has a full kitchen with an island with lots of cupboard and counter top space. Your unit has a generous sized living room with east facing picture windows that brings in lots of natural light and of views of the downtown skyline. Your good sized bedroom is adjacent with large windows and a WALK-IN CLOSET. Beside the entrance is the full 4pc bathroom in the unit with a tub & shower. Lastly is the ENSUITE LAUNDRY with stackable washer/dryer and a storage room. Downstairs you have 1 TITLED HEATED PARKING STALL that comes with the unit for convenience. Location is everything here with mins from ROGERS PLACE, MACEWAN, THE RIVER VALLEY, DOWNTOWN RESTAURANTS, AND PUBLIC TRANSIT & 1 BLOCK AWAY FROM FUTURE LRT STOP. (id:51989)
Real Broker
11, 7727 50 Avenue
Red Deer, Alberta
Excellent location with terrific exposure and visibility to heavily travelled Gaetz/50 Avenue. Multi-tenant building suitable for product distribution, contractor sales, contractors, etc. Large rear warehouse &/or shop space with easy access from the paved rear lot with some parking available (width of the bay rented). Retail or product display area in front of the unit. Lots of front customer parking with easy access from 78th Street Gaetz/50 Avenue. This unit is ready to be developed for your needs with the ability to add mezzanine in the rear area. Landlord assistance with development to be determined based on covenant and term of lease. The front of the building will be upgraded including a high visibility sign band. Refer to documents for rendering. Base Rent is $10.00 per square foot per year with escalations assuming 5 year lease. NNN Costs are approximately $6.00 per sq. ft. for 2025. Property taxes are included in Triple Net Costs. (id:51989)
Century 21 Maximum
249b Three Sisters Drive
Canmore, Alberta
This BRAND NEW, 2700sf 4 bedroom PLUS A DEN duplex effortlessly combines elegance, practicality, and the beauty of nature! The gourmet kitchen, with custom cabinetry, Fulgor Milano appliances, and sprawling quartz countertops is a dream for any chef. While the lower-level rec room & built-in storage solutions ensure entertaining & everyday living are stylish & convenient. Gorgeous hardwood floors & a vaulted wood ceiling add warmth & charm, framing the serene privacy in the treed backyard with no neighbors. PLUS enjoy 3 additional outdoor living spaces included a covered rear porch, 3rd floor view deck, and private balcony off the primary bedroom. Situated on a quiet street just minutes from downtown Canmore, this home offers unparalleled access to outdoor adventures like the Canmore Nordic Center and Bow River trails, all while providing a serene space to unwind and enjoy the surrounding tranquility. Don’t miss the chance to make this extraordinary lifestyle your own! (id:51989)
RE/MAX Alpine Realty
4904 Woolsey Co Nw
Edmonton, Alberta
One Of the Last Opportunity In West Point Windermere (A community Surrounded By Multi Million Dollar Mansions)... High Visibility **CORNER LOT** with over 60+ front Building Pocket 9637 sq ft Estate Lot.. Close To School, Shopping, Golf Courses, N-Sask River, Walking trails ETC.. (id:51989)
Maxwell Polaris
302, 4904 54 Street
Red Deer, Alberta
TOP FLOOR CORNER UNIT APARTMENT IN DOWNTOWN RED DEER! Offerings a spacious 994 square feet of living space this unit offers 3 bedrooms and 1 full four piece bathroom. Galley style kitchen with lots of counter and cabinet space, all appliances and a dining area. Huge family room allows for lots of space for a big cozy sectional and has sliding doors which lead to the east exposed balcony. One of the three bedrooms is located off of the family room and can easily accommodate a king bed along with extra furniture. The opposite side of the home offers two bedrooms, four piece bathroom, laundry and additional storage. Incredibly convenient location with access to the beautiful trail systems and all main amenities. This home is great for investors, students, and first time buyers. Low condo fee of $498.10/month which includes all utilities except for power & cable. (id:51989)
Royal LePage Network Realty Corp.
10437 52 Av Nw
Edmonton, Alberta
STUNNING CUSTOM HOME WITH LEGAL SUITE IN PRIME PLEASANTVIEW! This 6 BED & 5.5 BATH beauty offers 2,500+ total sq. ft. of LUXURY living in one of Edmonton’s most desirable communities. Just steps from the Italian Centre, Southgate Mall, LRT & top-rated schools, perfect for growing families! The main floor boasts an OPEN-CONCEPT layout with a CHEF’S KITCHEN featuring quartz counters, a massive 9’ island, SS appliances, custom cabinetry & walk-in pantry. Upstairs boasts FOUR spacious bedrooms, including TWO PRIMARY SUITES each with private ensuites, plus 2 more bedrooms & a 3rd full bath. The *LEGAL* 2 BED & 2 BATH basement suite has a private side entrance, 9’ ceilings, in-suite laundry & full kitchen, ideal for rental income or extended family. Designed for ENERGY EFFICIENCY with solar-ready rough-in, 2 high-eff. furnaces, HRV & tankless hot water system. Outside, enjoy a fully-fenced SOUTH-FACING backyard, landscaped lot & DOUBLE GARAGE. Modern, spacious & walkable, this is family living at its finest! (id:51989)
Sterling Real Estate
21 Pinewood Crescent
Canmore, Alberta
A charming bungalow nestled in the heart of Canmore. This 1,784 sqft, 4-bedroom, 3-bath mountain home is situated on a 6,738 sqft pie lot. Featuring two primary bedrooms with ensuites, this home is ideal for guests or extended family. The large entryway leads to an open floor plan that encompasses a spacious living and dining area, and a kitchen with stainless steel appliances, granite countertops, and an eating bar. The mudroom or flex room opens to a generous back deck and treed yard, creating a true oasis with a 6-person hot tub, multiple sitting areas, and a serene fire pit. Additional highlights include hardwood floors, solid doors and trim, a wood stove in the living room, a gas fireplace in the primary retreat, and a large shed, perfect for tuning and storing all your outdoor gear. Bring us an offer. (id:51989)
Royal LePage Solutions
#19 16231 19 Av Sw
Edmonton, Alberta
FULLY LANDSCAPED! Welcome to Essential Glenridding, where luxury living meets modern convenience! This stunning new 1bed/1bath condo features new designer finishes that will take your breath away. The CEDAR offers an open-concept floor plan with a full bath, laundry room and 1 bedroom. The private patio is the perfect addition for hosting summer BBQs or relaxing after a long day. The kitchen features 36 upgraded cabinets, waterline to fridge, quartz countertops and overlooks the living room. It's the perfect space to whip up your favourite meals or entertain friends and family. This home also comes with a generous $3,000 appliance allowance and one assigned parking stall. Don't miss out! CONSTRUCTON TO START MID MAY. Photos may differ. Appliances NOT included. (id:51989)
Mozaic Realty Group
105, 50 Cornerstone Passage Ne
Calgary, Alberta
3 BEDS | 2.5 BATHS | SOUTH FACING | PRIVATE BALCONY | TANDEM GARAGE | LOW CONDO FEE | Welcome to your next chapter at this captivating townhouse nestled in a vibrant Calgary neighborhood. Designed with a modern lifestyle in mind, this home boasts 1,349 square feet of living space, including three spacious bedrooms and two and a half bathrooms. Revel in the refined comfort of the primary bedroom, a peaceful retreat after a bustling day.The heart of the home, its luminous, open-concept living area, invites you to unwind or entertain with grace. Each corner of this residence reflects superior craftsmanship and an attention to detail that promises more than just living—experience being enthralled daily!Set in an enrapturing locale, service and leisure are at your doorstep. Just a short walk away, enrich your family’s life with educational milestones at Gobind Sarvar High School. For your commuting needs, Saddletowne Terminal Stop is within easy reach. SSavourlocal delights and handle daily errands effortlessly with Chalo! FreshCo Cornerstone a stroll away, making grocery shopping a breeze. The nearby Cornerstone Circle Garden offers a splendid escape into nature's embrace, perfect for serene walks or playful afternoons.Thinking of a smart investment? This townhouse not only makes a wonderful home but also holds potential for attractive rental income, thanks to its sought-after location and superb build quality.Don’t miss the open house event on February 22nd and 23rd, 2025, from 1:00 PM to 3:00 PM, to witness firsthand the unique blend of comfort, convenience, and charm this property offers. This isn't just a place to reside—it's a space to thrive! (id:51989)
Real Broker
213 2 Avenue S
Champion, Alberta
Charming Bungalow in the Heart of Champion – Spacious & Move-In Ready! Welcome to the quaint village of Champion, where small-town charm meets spacious, comfortable living. This beautifully designed bungalow offers over 1,480 sq. ft. on the main floor, featuring an inviting layout perfect for families, entertaining, and relaxing. Step into the bright and airy living room, where a stunning stone temperature controlled fireplace serves as the focal point, flanked by large windows that fill the space with natural light. The open-concept dining area flows seamlessly into the well-appointed kitchen, complete with a large L-shaped island, ideal for meal prep and serving. Just off the dining room, you’ll find a fully enclosed sunroom—a wonderful extension of your living space that leads directly to the backyard and ground-level patio. The main floor with updated vinyl plank flooring boasts three bedrooms, including a spacious primary suite with a 4-piece ensuite featuring double sinks, a separate powder room, and a large closet. Convenient main-floor laundry connects to the second 4-piece bathroom, adding to the home’s thoughtful design. The versatile basement is ready for your ideas, offering a large rec/family room, a home office (or potential bedroom), a 4-piece bathroom, a flex room perfect for crafts or a man cave, plus ample storage space. A major highlight is the oversized, drive-through attached garage (21’x49’) with overhead doors on both the front and back, making it ideal for vehicles, toys, and projects. Sitting on a generous lot with back alley access, the yard is an open canvas, offering endless possibilities—whether you dream of a garden, play area, RV parking, or outdoor entertaining space. This move-in-ready home is a must-see—don’t miss your chance to make it yours! Contact us today for a viewing. (id:51989)
Century 21 Foothills Real Estate









