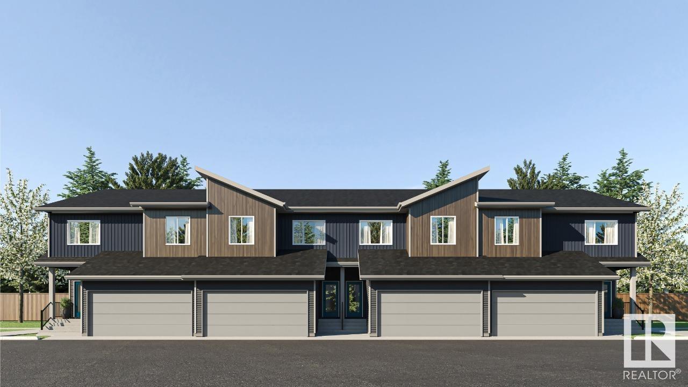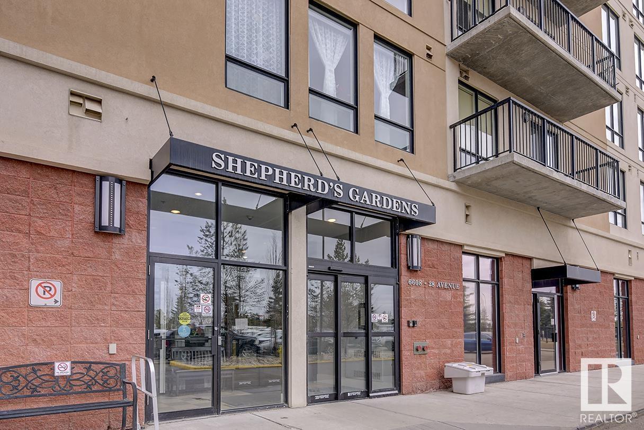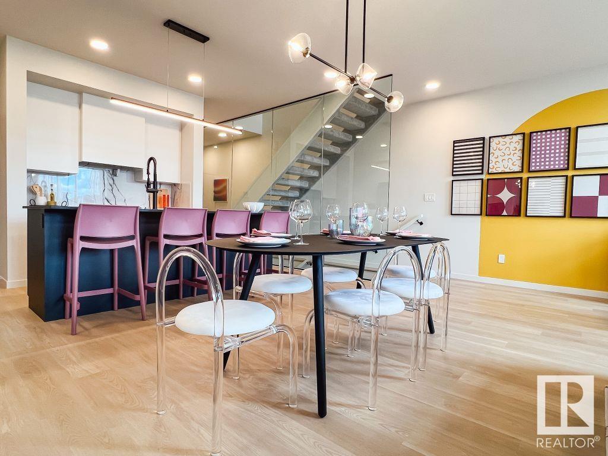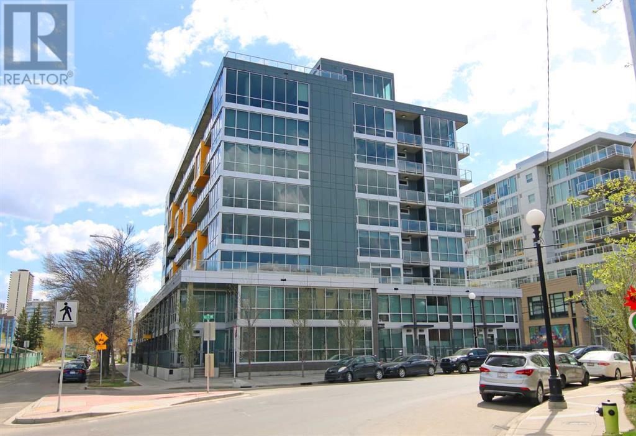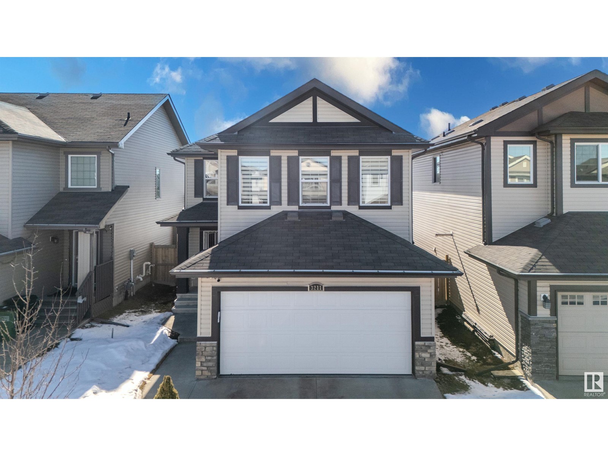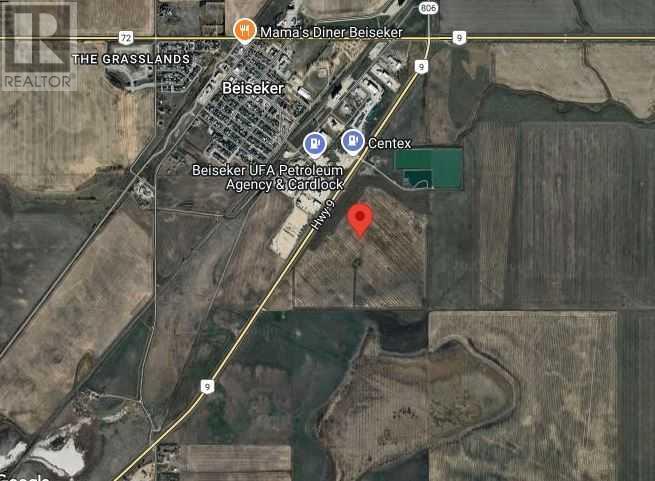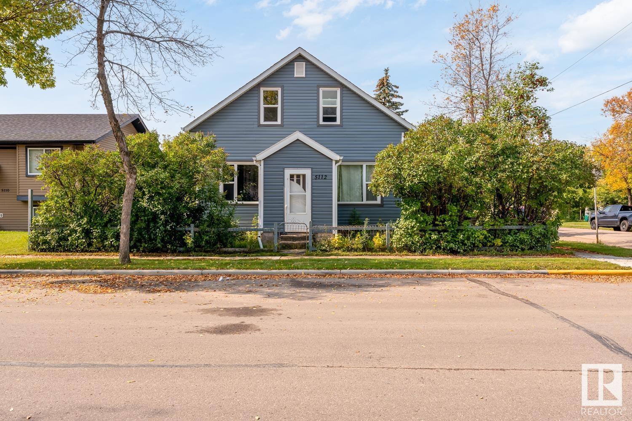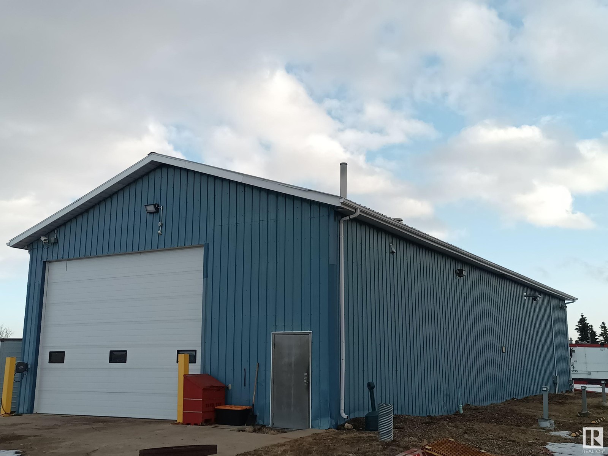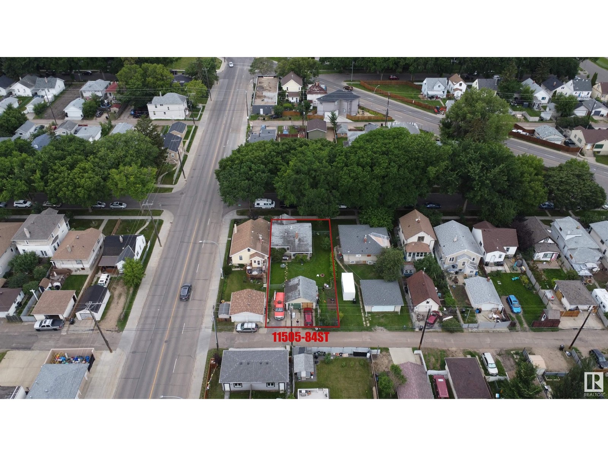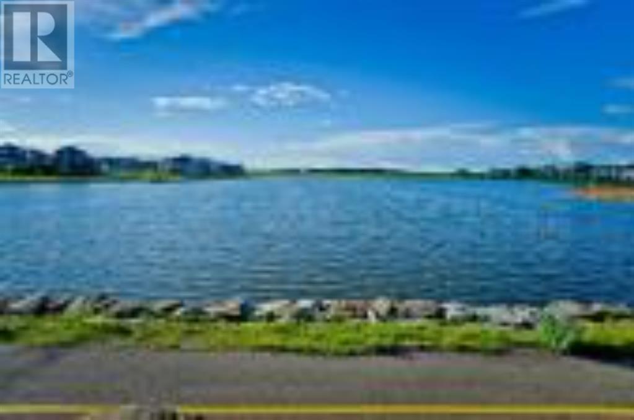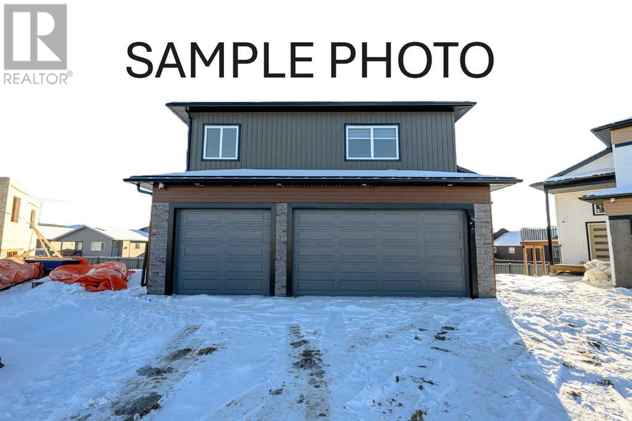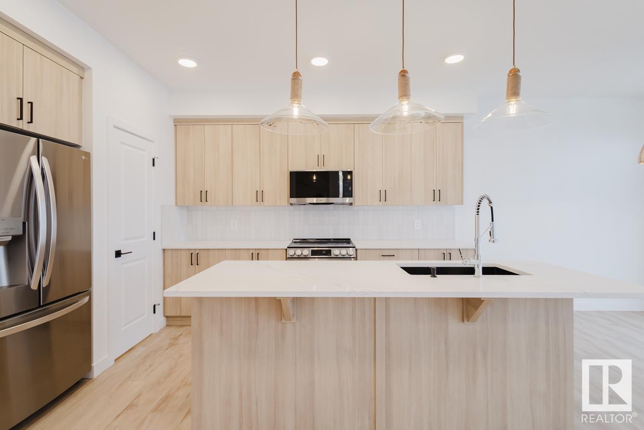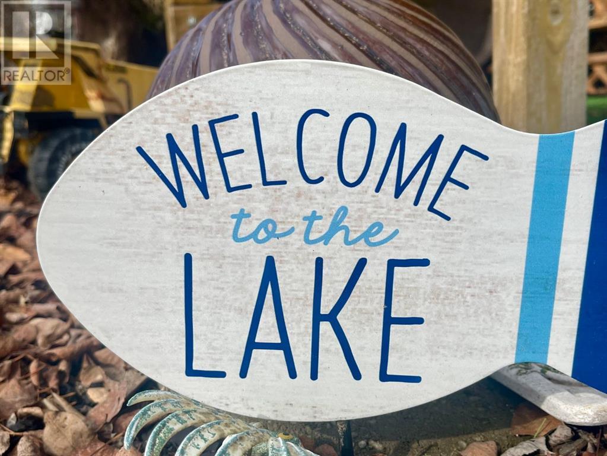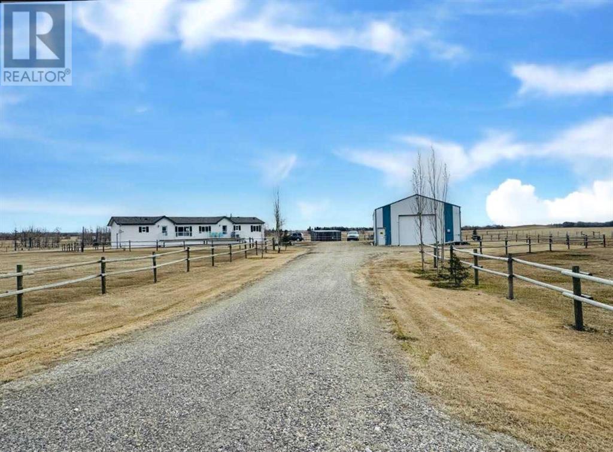looking for your dream home?
Below you will find most recently updated MLS® Listing of properties.
23, 10322 74 Avenue
Clairmont, Alberta
Single shop bay + office with WAY more yard than other multi bay shops. Plenty of room in the massive back yard. Shop has 10' W x 12' H overhead automatic door, 3 phase electrical, shop bathroom + a large 750 Sq Ft mezzanine (not included in Sq Ft ) The space also has a nice reception space with 2 private offices, a bathroom and a kitchenette. Paved front and paved loop around the building. Base Rent is $2800/month plus Additional Rent of $1094/month for a Total of $3894/month plus GST. Owner is a licensed Realtor in Alberta. (id:51989)
RE/MAX Grande Prairie
61 Goldenrod Place W
Lethbridge, Alberta
Welcome to this breathtaking almost new home nestled in a quiet cul-de-sac in the sought-after Country Meadows neighborhood. Offering a huge triple garage, an expansive lot, and an interior that blends elegance with functionality, this home is the perfect sanctuary for those seeking modern living at its finest. This one already comes with central air conditioning, window coverings, and stunning soffit-mounted lighting.Step inside and be captivated by the stunning feature kitchen, where gorgeous cabinetry, a gas range, and high-end finishes create the perfect space for culinary creativity. The open-concept main floor flows effortlessly, providing an inviting atmosphere for entertaining and everyday living.Upstairs, you'll find three spacious bedrooms, including a luxurious primary suite, plus a bonus room that’s perfect for a home office, media space, or playroom. The unfinished basement awaits your vision - whether it's a home gym, additional bedrooms, or the ultimate entertainment retreat, the possibilities are endless.This home truly has it all - style, space, and an unbeatable location. Don't miss your chance to own this spectacular property in Country Meadows! Call your real estate professional and book your showing. (id:51989)
2 Percent Realty
970 Mahogany Boulevard Se
Calgary, Alberta
Great starter home in one of the Best Lake communities in Calgary - Mahogany | 3 Bedrooms | 2.5 Bathrooms | West backyard | 1381 sqft. Welcome to 970 Mahogany Boulevard SE, this 2021 year built semi-detached home is the perfect blend of style, comfort, and convenience and has everything you need for a young family. Step inside and feel instantly at home! The bright, open-concept main floor is perfect for both entertaining and everyday living. The modern white kitchen boasts gorgeous white quartz countertops, sleek stainless steel appliances, and a spacious island—ideal for hosting gatherings or preparing your favorite meals. The inviting living and dining areas are flooded with natural light from your west facing windows, creating a warm and welcoming ambiance. Upstairs, you'll find a spacious primary bedroom with a walk-in closet and a 3-piece ensuite with a shower and upgraded quartz countertop. Two additional bedrooms and a full bathroom complete the second floor. The unfinished basement has a washer and dryer and offers endless potential, allowing you to customize the space to suit your needs. Outside, the fenced backyard and deck are perfect for summer BBQs, with a convenient gas line hookup ready to go! Parking is effortless with an oversized pad and alley access for two vehicles. But the best part? You’ll be living in one of Calgary’s most sought-after communities, with year-round access to Mahogany’s private lake, clubhouse, parks, playgrounds, tennis courts, and scenic walking trails. Plus, schools, shopping, and major roadways are just minutes away. Don’t miss out on this incredible opportunity—schedule your private viewing today and fall in love! (id:51989)
Cir Realty
#6 710 Mattson Dr Sw
Edmonton, Alberta
Welcome to The Rise at Mattson! These attached-garage townhomes offer farmhouse vibes with a modern twist in Southeast Edmonton's highly sought-after Mattson community. Unit 6 is an interior unit as part of a fourplex, featuring our double-attached garage model, the Equinox, which includes 1,623 square feet of living space with an option to develop the basement. . EQUINOX FEATURES: Coastal Contemporary Exterior Gorgeous Galley Kitchen Cozy Dining Nook + Living Room Spacious Loft + 3 Bedrooms Upstairs 3-piece Primary Ensuite + Walk-in Closet Please note this is an interior unit so legal suite is not an option. Renderings illustrate the end unit layout for visual reference only. This 57-unit project features multiple units at different stages of construction. Photos are representative. (id:51989)
Bode
#6601 54500 Rge Rd 275
Rural Sturgeon County, Alberta
This is a 28 lot Mobile Home Park located on the south side of Calahoo, AB. With a high occupancy rate, this park provides excellent revenue for any potential owner. Within close proximity to St. Albert, Stony Plain-Spruce Grove, the attractive location provides a fantastic opportunity for those who enjoy small community living while enjoying the close amenities larger centers offer. The park is connected to municipal sewer via a holding tank and pump out, along with a drilled well and associated water treatment system, while each pad is responsible for their own metered power & gas. There is potential for additional pads creating added revenue. Mobiles are not owned by the mobile home park. (id:51989)
Century 21 Hi-Point Realty Ltd
#201 7839 96 St Nw
Edmonton, Alberta
INCREDIBLE LOCATION in Ritchie - Welcome to Creek Side! Views of the Mill Creek Ravine - east & north facing covered patio. With just over 1018sqft of living space - 2 bedrooms - 2 bathrooms - large storage - 1 underground parking stall – this well-maintained condo that feels like a complete home! Entering the condo you will love the open concept feeling. The spacious kitchen has ample cabinet, counter space & large dining area. Open to the kitchen is the living room with floor to ceiling windows & gas fireplace. Step outside through the patio doors & fall in love with the view! Back inside the primary bedroom is a great size with double closets & a 4-piece ensuite. The 2nd bedroom is a great size with large windows as well to enjoy the view. A large storage/laundry room & 3-piece 2nd bathroom & underground parking stall complete this amazing condo. Close to all amenities, river valley walking trails & new shopping & cafes! The condo has had many updates throughout the years inside & out. (id:51989)
RE/MAX River City
#1203 6608 28 Av Nw
Edmonton, Alberta
Wow! Beautiful views from this west facing open concept suite at Mill Woods Gardens (Adult Community). The kitchen is nicely laid out with Alderwood cabinets, granite countertops, under-cabinet lighting, stainless steel appliances (brand new dishwasher March 2025) & eat up breakfast bar. You can enjoy lots of natural light from the large windows in the living room/dining space - equipped with beautiful sheer vertical drapes. There is engineered wood flooring throughout the entire suite - no carpet! The bedroom has a separate den/office space and the bathroom has an extra large walk-in shower with 2 built-in seats. Added bonus's to this suite are the central a/c, extra high ceilings, in-suite laundry & heated underground parking. Residents of the building have access to the rooftop patio where they can garden or relax & enjoy the view of Millwoods park. There is also access to the social room, exercise room, library, guest suite, dining room and friendly HomeCare staff. (id:51989)
Homes & Gardens Real Estate Limited
5105 69 St
Beaumont, Alberta
Welcome to the Entertain Play 22, a beautifully designed home featuring a boutique style bathroom complete with a modern wet room – perfect for a spa like retreat. With 3 beds and 2.5 baths, there is room for the whole family to spend quality time together or find quiet sanctuary alone. The main living area boasts soaring ceilings with an open to below design and a stunning large window that fills the space with natural light. The spacious living rooms spans the full width of the home, creating an ideal space for gatherings or relaxing evenings. With thoughtful architectural touches and unique design elements throughout, this home offers both style and function. UNDER CONSTRUCTION! *photos are for representation only. Colors and finishing may vary* (id:51989)
Mozaic Realty Group
48096 295 Avenue E
De Winton, Alberta
The generous 2.19 acres provide ample space for crafting your dream home. With the calm of country living and the convenience of easy access to urban amenities, this property truly captures the essence of Alberta's beauty. It's not just a lot; it's a canvas for your future. (id:51989)
First Place Realty
12, 10001 Brookpark Boulevard Sw
Calgary, Alberta
Welcome to this inviting 3-bedroom, 2.5-bathroom home in the desirable community of Braeside. Thoughtfully updated, this bright and welcoming space offers both comfort and functionality.Step inside to a spacious foyer leading to a well-designed main floor featuring a modern kitchen with a wrap-around island, perfect for meal prep or entertaining. The open-concept living and dining area provides a seamless flow, making it ideal for gatherings. A convenient 2-piece bathroom completes the main level.Upstairs, you’ll find three comfortable bedrooms, including a primary suite with a private 2-piece ensuite, as well as a full 4-piece bathroom. The fully finished basement offers a large rec/living room, providing extra space for relaxation, a home office, or a play area.Enjoy the low-maintenance front yard and a private backyard with a patio, perfect for outdoor living. With both a garage and pad parking out front, there’s ample space for vehicles.Located in a fantastic neighborhood close to parks, schools, shopping, and transit, this home is move-in ready and waiting for you! (id:51989)
Cir Realty
201, 1820 9 Street Sw
Calgary, Alberta
**Back on market after installation of ensuite laundry! Fantastic Apartment in Trendy Location! Very healthy building reserve fund This charming apartment is perfectly situated just one block from the vibrant 17 Ave and a quick walk to the Downtown core. Ideal for singles or couples, it’s also a great investment for long-term and short-term rentals (Airbnb allowed).The apartment building was fully Renovated in 2016. Enjoy modern vinyl flooring, white cabinets, and a sleek granite countertop. Stainless steel appliances, including a dishwasher. Spacious open Layout in Prime Location:6-minute walk to Western Canada High School15 minutes to Stampede Grounds Parking: One assigned parking stall included. Situated on a Quiet Street, ensuring peace and privacy in a busy entertainment area of Calgary This apartment combines style, convenience, and rental potential—all in a fantastic neighborhood. Don’t miss out (id:51989)
Trec The Real Estate Company
408, 235 9a Street Nw
Calgary, Alberta
Now is your chance to make your new home in this stunning condo in the popular PIXEL project in Sunnyside, built by renowned Battistella Developments within walking distance to the Sunnyside LRT station & trendy Kensington district. Beautiful modern style in this wonderful freshly repainted 1 bedroom unit, located on the 4th floor unit of this air-conditioned concrete building...with polished concrete floors throughout, updated lighting, titled underground parking & West-facing balcony with partial downtown views…plus access to an amazing rooftop terrace with jaw-dropping views of the downtown skyline, river & horizon. Fantastic contemporary design featuring an expanse of windows, open concept living/dining room with built-in desk & sleek kitchen with quartz counters & full-height cabinetry, custom rolling drawers & upgraded Frigidaire/Samsung stainless steel appliances including cooktop stove & built-in oven. The bedroom is a terrific size & features built-in organizers in the large closet. The well-appointed bathroom has quartz counters, built-in shelving & shower/bathtub with floor-to-ceiling tile surround. Convenient insuite laundry with stacking Samsung washer & dryer, & you’ll just love the huge insuite storage room. Covered full-width West-facing balcony complete with natural gas line for your BBQ. For your exclusive use is the titled parking stall in the underground parkade. Residents of PIXEL also have access to the bike storage room & the rooftop terrace with raised garden beds & benches, fireplace & breathtaking views of the city, river & downtown. Here in this prime inner city location just minutes to river pathways & downtown, & walking distance to shopping, restaurants & cafes, boutiques & neighbourhood amenities. (id:51989)
Royal LePage Benchmark
2112 209 St Nw
Edmonton, Alberta
Brand New Home by Mattamy Homes in the master planned community Stillwater. This stunning YAMNUSKA detached home offers 3 bedrooms and 2 1/2 bathrooms. The open concept and inviting main floor features including 9' ceilings, a gourmet kitchen with included appliances, quartz countertops, waterline to fridge and a LARGE walk-in pantry. The gas line off the rear is an added bonus! Upstairs, you'll continue to be impressed with a bonus room, walk in laundry room, full bath, and 3 bedrooms. The master is a true oasis, complete with a walk-in closet & luxurious ensuite with double sinks and separate tub/shower. Enjoy the added benefits of this home with its separate side entrance, double attached garage, basement bathroom rough ins and front yard landscaping. Enjoy access to amenities including a playground, planned schools, commercial, wetland reserve, and recreational facilities, sure to compliment your lifestyle! HOA fee. UNDER CONSTRUCTION! See first (2) photos for interior colors, the rest are of the plan (id:51989)
Mozaic Realty Group
4822 Alwood Pt Sw
Edmonton, Alberta
This beautiful house is located in Allard, a highly sought after neighbourhood in southwest Edmonton. The house features a well-lit and spacious kitchen, an open concept living area and a functional dining room. The house has a completed deck, a fully landscaped and fenced yard, and a single-car attached garage. On the upper floor, there is a master bedroom with upgraded closets and ensuite, 2 other rooms with customized closet spaces, another bathroom and the laundry room. The basement is unfinished and can be developed by the new owners to have additional living space, or used as a storage. (id:51989)
Sterling Real Estate
9019 12 Street Sw
Calgary, Alberta
Welcome to this extensively renovated and beautifully finished home on a quiet street in sought-after West Haysboro. Taken down to the studs and rebuilt with all city permits, this property offers 2,922 sq ft of total living space, including five bedrooms and four bathrooms—featuring two luxurious primary suites on the main floor. The moment you step inside, you're welcomed by vaulted ceilings and a bright, open foyer that sets the tone for the rest of the home. The main floor showcases elegant luxury vinyl plank flooring, a warm gas fireplace with a floor-to-ceiling brick surround, and an open-concept layout that seamlessly connects the living room, dining area, and custom kitchen. The kitchen is a true showpiece with a full-height backsplash, wood shelving and beam, a premium gas range, stainless steel appliances, custom cabinetry, and a wraparound island that’s both functional and stylish. The dining area is flooded with natural light through oversized windows and features a striking custom feature wall. A large rear mudroom offers abundant storage and organization. The main primary bedroom is a peaceful retreat with a spacious walk-in closet, custom panelled feature wall, and a spa-like ensuite featuring in-floor heating, a freestanding tub, glass-enclosed shower, and double vanity—plus private access to a deck through sliding doors. A second primary suite with another stunning ensuite, an additional bedroom, and a full bath complete the main level. The fully finished basement expands your living space with a large rec room, wet bar, electric fireplace, two more bedrooms, a full bathroom, and a spacious laundry room. Outside, enjoy the beautifully landscaped backyard, perfect for relaxing or entertaining, along with a double detached garage for ample parking and storage. This is a one-of-a-kind home combining modern luxury with thoughtful design—book your private tour today! *The property is pending some final touches* (id:51989)
Century 21 Bravo Realty
#321 24 Jubilee Dr
Fort Saskatchewan, Alberta
?? Looking for a cozy nest with some pizzazz? Say hello to our 2-bedroom, 831-square-foot unit on the 3rd floor of Jubilee Manor. This place is a real gem, just a stone's throw away from the golf course (fore!), swimming pool, curling rink (watch out for those sweeping athletes), park and playground (where adults can pretend to be kids again), the Fort Saskatchewan walking and biking trails (get your cardio on), and shopping (retail therapy, anyone?). Inside, you'll find a galley-style kitchen (perfect for practicing your culinary skills), a dining area, and a living room with a wood-burning fireplace (get toasty by the fire). The two bedrooms have plenty of closet space (no need to fight over who gets the bigger one), a four-piece bathroom, and a laundry area (so you can keep your socks in line). Bonus: an underground heated parkade (no more scraping ice off your windshield), a unit storage area, and a newer elevator in the building (no arguments over who takes the stairs). Come check it out (id:51989)
RE/MAX Elite
9629 84 Av Nw
Edmonton, Alberta
BELOW APPRAISED VALUE:) Gorgeous home with a LEGAL BASEMENT SUITE, but it is also LICENSED AS AN AIRBnb. This means you could be taking in the BREATH-TAKING VIEWS OF THE MILLCREEK RAVINE, while at the same time GENERATING EXTRA INCOME..! Cozy living room with floor to ceiling windows, dbl fireplace, den, dining room & a fully upgraded CHEF’S KITCHEN features a Wolf induction stove, carbon fiber taps, prep sink, pot filler, Sub Zero fridge/freezer, Commercial glass fridge, butler FOOD ELEVATOR & is packed with custom cabinetry and countertops. 4 Bdrms & laundry room await you on the 2nd floor incl the primary with walk in closet & ensuite with steam shower. 3rd floor offers spacious bonus rm w/wet bar, double storage rooms, an entire wall of Nano doors that open to the rooftop patio w/ salt water Hot Tub overlooking the Ravine! LEGAL BSMT SUITE is fully furnished, has laundry, SECOND KITCHEN..REVENUE GENERATOR. Also LARGE GARAGE:)) Enjoy the RAVINE LIFESTYLE..~!WELCOME HOME!~ (id:51989)
RE/MAX Elite
Unknown Address
,
Opportunity knocks for a Large turn key modern restaurant for sale ($1M+ build-out) With over 5600 sf and 190 seats. Excellent location with high-traffic area and ample parking.- Fully equipped kitchen – Walk-in cooler/freezer, 20’ hood, fryers, wok system, grill, ovens, dishwashers - Bar & dining area – Hardwood tables, 1 bar, wine shelf, private room w/ projector - Infrastructure – Security cameras, sound system, LED lighting, storage, office, fire suppression. (id:51989)
Grand Realty
3211 15 Av Nw
Edmonton, Alberta
WOW! This well kept stunning home built by award-winning builder Landmark is nestled in the heart of Laurel, a great family neighborhood. This well-maintained house features 3 bedrooms, 2.5 baths and family room. Kitchen comes with SS appliances, back splash tiles, huge island, lots of cabinetry space and Walk-in pantry. Adjoining is the dining area. Living room is quite spacious and overlooks huge backyard. Main floor has hardwood flooring throughout and gets completed with a 2 pc bath. Upstairs you will find master bedroom with 5 pc ensuite and Walk-in closet. There are also 2 more decently sized bedrooms, another 4 pc bath and laundry on the main floor. Basement is unfinished and awaits your final touch! Double garage attached and good size backyard to enjoy all season long! With walking trails, parks, and school few steps away, this home offers convenience and perfection. Move-in ready, so it's perfect if that's a priority! Come and check it out! (id:51989)
Maxwell Polaris
110101 Range Road 180
Rural Mackenzie County, Alberta
Embrace the acreage living and create your very own postcard...ONLY A SHORT DRIVE EAST FROM THE TOWN of High Level,ALberta !! Resting peacefully on 12 +/- acres is this country home with the picturesque setting , where quiet moments of solitude are spent and savoring moments with the people you hold near and dear . Here you'll find a curved drive welcoming you onto an inspiring property hosting a finished 4 Bedroom, Office and 2 Bath home with a double attached heated Garage. A picture-perfect setting , with a backdrop of towering trees and open Alberta blue skies surrounding . As soon as you step in you are greeted by a stunning Great Room with a wood stove surrounded by handsome brick , cozy up by the crackling of the wood stove on the cooler evenings while enjoying a great book from your personal library. The day to day area is a complete open concept with a brick fireplace and a warm tone wood mantel , creating a romantic ambiance on the cooler evenings ,The well-planned Chefs Kitchen is sure to delight and inspire the family cook, boasting lots of warm cabinetry with a built-in pantry, a huge eat-up island to enjoy your morning coffee while feeling the warmth of the rising sun or for enjoying a quick afternoon snack. A Dining area for your day to day sit down family dinners with abundance of windows framing views of the serene acreage , a side door leading out to the huge deck ,perfect for outdoor dinner parties or a late evening fiesta under the starry skies and the Northern Lights , enjoy a pleasant afternoon with friends , simply relax and savor the tranquillity soaking up the sun or embracing the beautiful shades of colors from the natural beauty .The Primary Suite boasting enticing windows framing the captivating acreage grounds with a panoramic view, in addition there's a sizable walk-in closet and a beautiful spa-inspired ensuite sporting, double sinks soaker tub, and a separate shower. There are another three bedrooms tucked away for extra privacy with another Sitting area and double sliding door to embrace the views. While the main bath with a tub/shower combo ,HUGE laundry room and office are located just off the heart of the home .Once you've experienced the soothing effect of being surrounded by nature ,offering total privacy, fresh country air ,the singing of birdsongs echoing and the whispering of the wind to accompany you, You may just never want to leave...This acreage has received WAAAY too many upgrades to mention all of them ,just a few are paint, siding, shingles, ducting, landscaping, concrete flooring and footings.. (id:51989)
RE/MAX Grande Prairie
Highway 9
Rural Rocky View County, Alberta
Great opportunity to own land next to the Village of Beiseker, totaling 128.57 Acres of land. Recently approved 8 Acres of Highway business commercial with plans for review. This 8 acres of land is facing Highway #9 on the east side of Beiseker. Perfect for the development potential for Gas station, truck stop, tourist campground, restaurant, truck trailer service and more. Remainder of land is farmland with currently two well sites on this parcel of land, (id:51989)
Century 21 Bravo Realty
402, 738 1 Avenue Sw
Calgary, Alberta
The epitome of luxurious inner-city living awaits in the iconic Concord building in Eau Claire. This exquisite 2-bedroom, 2-bathroom suite offers an opulent retreat with breathtaking river views. Flawlessly designed to be both stylish and functional, the grand open floor plan exudes high-end sophistication and is perfectly positioned to showcase the stunning surroundings through dramatic floor-to-ceiling windows.The sleek, modern POGGENPOHL kitchen is a culinary showpiece featuring MIELE built-in appliances, a gas cooktop, marble backsplash, a wine fridge, and clear sightlines that promote effortless entertaining and conversation. The striking, full-height marble-encased fireplace adds a touch of elegance to the spacious living room while framing the scenic river backdrop.Step out onto the expansive glass-railed deck—your go-to warm-weather destination for summer barbeques, quiet morning coffees, and evening drinks. From here, enjoy front-row views of the Peace Bridge, the Bow River, and the lush landscaping of Prince’s Island Park.The calming primary suite is a true owner’s retreat featuring private terrace access, a custom walk-in closet, and a lavish ensuite with dual sinks, a deep soaker tub, a separate shower, and full-height marble finishes. The second bedroom is equally impressive with private deck access and generous natural light.Additional highlights include full-sized in-suite laundry, two titled underground parking stalls, a titled storage unit, and 24-hour concierge/security for ultimate comfort and peace of mind. The building’s world-class amenities include a state-of-the-art fitness centre, an elegant social lounge with catering kitchen and bar, automated touchless car wash, secured access, underground guest parking, six elevators, and more.The outdoor water garden transforms into a skating rink in the winter and offers a peaceful place for strolls year-round. An outdoor patio with a full kitchen, built-in barbeque, and two firepits invites you to enjoy long summer nights under the stars.Set in an unbeatable location surrounded by parks, riverside pathways, and just steps from award-winning restaurants and boutique shops—this is truly an unparalleled living experience where luxury meets nature. (id:51989)
Century 21 Masters
4836 50 Avenue
Vermilion, Alberta
Welcome to 4836- 50th Avenue and make yourself at Home. This 5 bedroom, 3 bathroom residence offers over 2600+sq feet of living space including both floors. It also includes a large double garage and is the perfect walking distance to all of Vermilion's downtown amenities. -Great place for your immediate or extended family to call home. This large home comes with two hot water tanks, and provides ample space for plenty of people and company. Updates include newer vinyl siding, metal roof, and new town water & sewer lines have also been installed! You have three good sized bedrooms on the main floor along with two bathrooms coupled with an open concept kitchen and a generous sized living room. Don't forget the convenience of your main floor laundry as well! Finishing off the basement are another two bedrooms, bonus room, one bathroom, storage room, utility room and a very large recreation/family room that's great for a large play area, family gatherings or can perhaps serve as a home gym! Let's schedule a viewing today and see if this is the right fit for you? (id:51989)
Real Estate Centre - Vermilion
5f, 7611 49 Avenue
Red Deer, Alberta
A multi-tenant building in the Northland Industrial area. Unit located in the highly visible Truck Town building at the east end of 76 Street. Parking at the side of the building is paved with 1 loading door at grade level. Unit consists of an office area (approx. 12’ x 14’), 1 washroom and the rest warehouse/open space suitable for storage, small shop or truck parking. One man-door and 1 overhead door. Current NNN is $4.75 per sq. ft. per annum. (id:51989)
Century 21 Maximum
22 Baker St
Ardrossan, Alberta
Welcome to this outstanding new place to call home! With a WALKING TRAIL behind your home, this breathtaking property offers over 2400 sqft of living space. Enjoy 9 ft ceilings & luxury finishes such as the QUARTZ countertops, LUXURY 24x48 TILE FLOORING, & professionally curated lighting that warmly illuminates your home to every corner. The premium chef inspired kitchen features a spacious island, w/ an ARCHED walkthrough pantry, & ample cabinetry, perfect for keeping your extra appliances out of the way while maintaining ample counter/cabinet space. A large bedroom on the main doubles as an office, perfect for those needing extra bedrooms, or those looking for an upscale work from home operation. Upstairs find the bonus room, 3 large bedrooms, a 4 piece bath, & a spacious primary bedroom w/ aWALK-IN CLOSET & 5 pc SPA-LIKE ENSUITE. A convenient upper level laundry adds functionality to this level. The unfinished basement is a blank canvas, ready for you to turn it into your own personal haven. (id:51989)
Maxwell Polaris
5112 49 St
Bonnyville Town, Alberta
This 2 storey home is ready for its next family! Great steppingstone to get into the real estate market! The main living area has 4 BDRMS, 2 BATHS, an open concept kitchen& dining area, office space & direct access to the basement where the 2nd BATH & laundry are. Upgrades include siding, windows, shingles, flooring, appliances, hot water tank, sump pump, furnace with central AC, bathroom vanity & toilet, light fixtures & some electrical work. This home also has a guest space for family or friends visiting. They have their very own private entrance, kitchen/dining space, bathroom, living room & bedroom. Outside the yard has some mature trees, a single detached garage and plenty of space to add a garden. What are you waiting for? (id:51989)
Royal LePage Northern Lights Realty
4311, 111 Wolf Creek Drive Se
Calgary, Alberta
2024 BRAND NEW BUILT - NEVER OCCUPIED | UNDERGROUND TITLED PARKING | PET FRIENDLY | 2 BED + DEN and 2 BATH | GYM ACCESS | Step into this pristine, never-before-occupied brand new condo, built in 2024 and located in the vibrant, in-demand neighbourhood of Wolf Willow. This sleek and contemporary two-bedroom, one-den, two-bath unit offers the perfect combination of modern living and practicality, featuring an open-concept floor plan and stylish design elements.Upon entering, you're welcomed by a spacious foyer that includes a dedicated coat and shoe closet, adding an element of convenience right from the start. Just off the foyer, you'll find a flexible den, ideal for a home office, reading nook, or creative space. The centrepiece of the home is the stunning kitchen, equipped with a large quartz island, high-end stainless steel appliances, and plenty of cabinetry for all your storage needs. The kitchen flows seamlessly into the living area, offering an ideal layout for both everyday living and hosting guests.The bright and open living room extends onto a private balcony, providing a serene space to unwind and enjoy scenic views—perfect for enjoying your morning coffee or evening relaxation. The primary bedroom is a true retreat, offering ample space with a generous walk-in closet that leads directly into a modern 3-piece ensuite bathroom for added convenience. A second well-sized bedroom is perfect for family or guests, with a full 4-piece bathroom nearby for easy access.Additional features of the home include in-suite laundry, making daily tasks a breeze. This unit also includes titled, heated underground parking to keep your vehicle secure and warm during the chilly Calgary winters. For pet owners, there’s a nearby dog park and a pet wash within the building to make pet care effortless.Residents can also enjoy access to a well-equipped fitness centre to stay active, a social lounge for connecting with neighbours, and a spacious bike storage area for cycling enthusiasts. The neighbourhood itself is rich in outdoor amenities, including parks, ample green space, shopping, and picturesque trails along the Bow River, making this an ideal place to call home.Book a showing today and begin picturing yourself living in the dynamic, thriving community of Wolf Willow. (id:51989)
Real Broker
26312 Twp 565
Rural Sturgeon County, Alberta
Escape to tranquility on this 16.63-acre property just 12 minutes from Morinville. This charming 5-bedroom, 3-bathroom bungalow offers 1790 sq ft of living space, ideal for relaxation and productivity. Inside, an open-concept layout seamlessly blends the living, dining, and kitchen areas. Upstairs, three bedrooms, two bathrooms, and main floor laundry provide convenience. A mudroom and double oversized garage offer ample storage. Downstairs, a spacious family room, two bedrooms, a den/office, and a full bathroom await. The basement also boasts plenty of storage. Outside, enjoy the fully treed property with a 36'x50' heated shop, greenhouse, and pig barns. Recent updates include shingles (2016) and a full basement renovation in 2019. This property offers the perfect blend of convenience and seclusion, ideal for hobby farming or simply enjoying a private oasis. Seller owns surrounding farm land, willing to possibly sell with the acreage. (id:51989)
RE/MAX Real Estate
9229 115 Av
Westlock, Alberta
• Freestanding warehouse totaling 3,600 sq.ft. on 6.88 acres • Warehouse includes one (1) 12’ x 14’ grade loading door, small office area and bonus mezzanine • Additional 1,440 sq.ft. Office trailer featuring reception area, private offices, lunchroom and boardroom • Multiple light and power pedestals throughout the yard area • Located approximately 45 mins Northwest of Edmonton with easy access off Highway 44 (id:51989)
Nai Commercial Real Estate Inc
11505 84 St Nw
Edmonton, Alberta
Location, location & this is the LOCATION! ** Heart of the city of Edmonton!! ** 9-minute walk to Stadium Station. ** Home is a surprisingly clean and well-maintained. Current rent $1,200/month. ** LOT size: 545.34 m2; 14.9m X 36.6m (49 feet X 120 feet). It is 50% wider than many others in this community. ** Den can be easily converted into an additional bedroom. ** Covered porch. ** Work/exercise space at basement. ** Home is what you make it! (id:51989)
Century 21 Masters
101 Westlake Mews
Strathmore, Alberta
ATTN: Investors, Developers, Business Owners — Build your dream HERE! Located across from the lake just off of the #1 highway, this parcel of land is a commodity. Centrally located within the choice community of Westlake, this 1/2+ acre is zoned for Highway Commercial with the opportunity to rezone to Multifamily R3, Commercial, or Commercial/Residential mix. A cul-de-sac property, development options include senior housing, dealership, warehouse, mini-storage, brewery, gas station, restaurant, retail, garage, car wash, medical clinic, or professional center. Call today to discuss all options! Note: original owner, 3+ stories. Subject to Town of Strathmore Development Permit. (id:51989)
RE/MAX Landan Real Estate
804 Lakewood Circle
Strathmore, Alberta
Discover a new level of lavish stylish living in this impeccably crafted 2025 two story/walkout home in Lakewood, Strathmore’s revitalized lakefront community. Built by Shayman Homes, this exquisite two-storey 5 Bedroom residence offers over 3000 sq.ft. of beautifully designed living space including the fully finished basement featuring a variety of high-end upgrades. Enjoy 9' ceiling on main and basement floors with an open to below concept on the main floor and larger windows that bathe the home in natural light, an expansive primary walk-in closet with custom built ins, a luxurious 5PC ensuite, and a covered deck that extends your living space outdoors. You also have an extended driveway on the front, and this home will come fully landscaped. The main floor greets you with a versatile office or flex room, which flows effortlessly into the bright and airy living area. The chef’s kitchen is a standout, complete with sleek cabinetry, 9' island countertop, and a premium appliance package with a chimney style hood fan, ideal for both casual dining and entertaining guests. Upstairs, you’ll find a spacious bonus room, a convenient laundry room, and a stylish 4-piece bathroom, alongside three generously sized bedrooms with stunning views through oversized windows. The primary bedroom is a true retreat, featuring a large walk-in closet with custom built ins, while the ensuite showcases a custom shower, double vanity, and a striking corner tub, drenched in natural light. The fully finished basement offers even more space, with two additional bedrooms, a 4-piece bathroom, and a wet bar, all opening onto a private backyard. From the covered deck, you can enjoy peaceful views of the greenspace and playground, with no neighbors behind you. Set in the vibrant Lakewood community, this home offers year-round recreational opportunities for all ages, including golfing nearby, walking, biking, paddle-boarding, tennis court and all amenities are within 5 minute drive including school s. Lakewood is just a 30 minute drive from Calgary. Lakewood isn’t just a place to live—it’s a lifestyle. Don’t miss the chance to make this extraordinary property your own. (id:51989)
Five Star Realty
1001, 1410 1 Street Se
Calgary, Alberta
Sought after 2 bedrooms, 2 baths , TWO Titled Underground Parking - NW corner home in the SASSO building, is one of few that offers UNOBSTRUCLED Mountain and Down town skyline views! This condo features high 9' ceilings, floor to ceilings windows that showcase the view from every room, open concept and in-suite laundry. The kitchen is upgraded with granite counter tops, stainless steel appliances, tiled back splash and gorgeous cappuccino colored cabinets. The Primary bedroom boasts a large walk-through closet and 4pc en-suite bathroom. Unit comes with TWO Underground secure parking stalls and storage locker. Building amenities include: gym, games room, hot tub, sauna and party room. Sasso is located seconds from the C-Train station and Stampede Park, walking distance to the river and restaurants and shops. Freshly painted, new flooring, ready for immediate possession. Book your showing today. (id:51989)
Maxwell Capital Realty
32 Fireside Link
Cochrane, Alberta
Welcome to your dream home in Fireside—where style, space, and function come together!Just minutes from the school, this location is perfect for busy families. Step inside to a bright, open-concept main floor with brand-new luxury vinyl plank flooring and large windows that fill the space with natural light. A cozy gas fireplace with a stone surround anchors the living room, making it the perfect spot to unwind.The kitchen is a total showstopper—white cabinetry, quartz countertops, a herringbone tile backsplash, island with breakfast bar, and a corner pantry. The custom mudroom adds serious convenience with built-in lockers, cabinets, and granite counters.From the dining area, step out to your oversized composite deck with privacy walls—ideal for outdoor entertaining. The east-facing backyard offers alley access and morning sunshine.Upstairs, you’ll find 4 spacious bedrooms, including a dreamy primary suite with a spa-like 5-piece ensuite and walk-in closet. A large bonus room adds extra living space, while the kids' wing features 3 bedrooms and a bathroom with dual sinks and a separate tub/shower.The fully finished basement boasts 9’ ceilings, a huge rec room, 5th bedroom with sound dampening, and a full 3-piece bathroom.Bonus features: oversized double attached garage with bike racks + heating rough-in, and central A/C for year-round comfort.Don’t miss out—homes like this don’t come along often in Fireside! (id:51989)
Exp Realty
118, 67062 Mission Rd
Lac La Biche, Alberta
Attention Families, working crews, discover your perfect home just minutes from Lac La Biche in the peaceful Martin Estates subdivision. This inviting 1.16-acre property features a spacious 1969 sq ft bungalow with 4 bedrooms and 2 bathrooms, including a master suite with its own ensuite. Enjoy the open concept kitchen and living area, perfect for modern living and entertaining. No Basement so no stairs to climb or basement to clean. This property also contains a charming backyard including its own fireplace, ideal for relaxing evenings. A 720 sq ft detached garage provides ample space for vehicles and storage. This home is the perfect balance of seclusion and convenience with close by town amenities! (id:51989)
RE/MAX La Biche Realty
43062 Township Road 250
Rural Rocky View County, Alberta
**Enjoy the Cinamatic Video** Extraordinary Estate – Where Luxury Meets Serenity. Discover the pinnacle of privacy and tranquility on this breathtaking 160-acre property, perfectly framed by panoramic mountain views and thoughtfully enhanced with 16 solar panels for sustainable living. This exceptional estate features a stunning walk-out bungalow with over 4,660 sq ft of luxurious living space, offering 3 bedrooms, 2 full baths, and 2 half baths—where refined country living meets modern comfort. Step into an expansive, light-filled open-concept main level, where every detail is crafted to perfection. At the heart of the home lies a chef’s kitchen that is a culinary dream, equipped with high-end Sub-Zero and Wolf appliances designed for precision and performance. Generous custom cabinetry provides ample storage, while the seamless flow to the living and dining areas creates a warm and inviting atmosphere. From every angle, you are treated to sweeping mountain vistas that enhance the beauty of this remarkable home. The dining area opens effortlessly onto an expansive outdoor space, where a built-in BBQ makes al fresco dining a delight, all set against the backdrop of endless skies and rugged peaks. The main floor’s primary suite serves as a private sanctuary, designed for ultimate relaxation. The spa-like ensuite offers a deep soaker tub to melt away the day, along with dual vanities and a spacious walk-in shower—creating a serene space to unwind after exploring your vast property. The fully developed walk-out lower level is designed for leisure and entertainment. A spacious recreation room provides the perfect setting for gatherings, while the stylish bar ensures that hosting friends and family is effortless. Additional guest accommodations on this level guarantee that every visitor feels right at home. For horse enthusiasts, the property offers exceptional amenities, including cross fencing that allows for seamless pasture management and a well-built shelter to prot ect your horses or other animals, ensuring their comfort year-round. Additionally, a versatile Quonset on the property provides ample space for storage, equipment, or hobby use, making it ideal for a variety of rural lifestyle needs. With rolling hills, open pastures, and majestic mountain views at every turn, this estate captures the essence of serene countryside living. The inclusion of 16 solar panels underscores a commitment to sustainability, blending environmental consciousness with modern convenience. This extraordinary property offers more than just a home—it’s a lifestyle. Whether you’re an equestrian, nature enthusiast, or simply seeking a peaceful retreat away from the hustle and bustle, this rare and remarkable estate invites you to embrace its beauty, privacy, and endless possibilities........A must see to appreciate !!! (id:51989)
Century 21 Bamber Realty Ltd.
25 Storm Mountain Place
Okotoks, Alberta
Mountain Views in Mountainview! End house of a cul de sac siding onto green space. Panoramic view of the Rockies from the second floor deck. Ideally situated in one of Okotoks top communities, this is an exceptional home. A large foyer leading to a den/office welcomes you into this open concept, five bedroom home. The spacious kitchen features premium cabinets, a French door that leads to the walk through pantry, stainless steel appliances, granite countertops, a large island and an adjacent eating nook with French door leading to the deck. Great room has plenty of natural light from SW exposure, conveniently located powder room and mud room completes the main level of this home. Upstairs the primary bedroom offers a large 5 piece ensuite, walk-in closet and a private 10 x 16 balcony with Mountain Views. Also upstairs are three additional large bedrooms, a jack and jill style bathroom, a spacious bonus room with 5.1 surround sound speaker system and a laundry room with a window, safe and sound insulation. The basement is fully developed and features premium durable Karndean flooring, wet bar with stone surround and a sink, pull out faucet, granite counters, premium cabinetry, built-in ice maker, bar fridge and a wine fridge. The family room offers an electric fireplace, a Panasonic 3D projector, 106" electric drop down screen and an extensive sound system. The additional bedroom has two circuits built-in and can be used for multiple exercise machines or used as a home office. The basement also offers a full bathroom with a rain shower and tile flooring. Safe and sound insulation between the basement and main level to reduce noise transfer and fire retardant walls in the living room and bedroom. The quiet corner lot home offers plenty of mountain and city views, sides onto green space for privacy, and a larger back yard than most in the area. Enjoy outdoor living on one of the two decks, natural gas BBQ hookup, separate stone fire pit area with built-in flower boxes for extra privacy and wind protection, underground sprinkler system in the back, outdoor speakers, hot & cold water taps and a storage shed built-in under the deck. The heated garage offer 8 foot doors and side mounted premium quieter door opener. Indulge in living in this quiet community with great access to all amenities, nearby walking paths and parks. (id:51989)
Cir Realty
34 Jaspar Crescent
Red Deer, Alberta
Welcome to 34 Jaspar Crescent this beautifully renovated home, offering a perfect blend of modern updates and timeless elegance.On the main floor, you'll find a bright and inviting living room, a formal dining area perfect for entertaining, and a versatile den/office ideal for working from home. The heart of the home is the beautifully updated kitchen, showcasing rich walnut wood cabinets, gleaming granite countertops, and plenty of storage space. Adjacent to the kitchen, the cozy family room features a gas fireplace, creating a warm and welcoming atmosphere for gatherings. . With four spacious bedrooms upstairs, this home is designed for both comfort and functionality. The stunning primary suite features a luxurious 5-piece ensuite with a relaxing soaker tub, dual vanity, and a separate shower. The basement is unfinished, providing a blank canvas for new owners to create a space that fits their needs—whether it's a home gym, extra living space, or a recreation room. Renovated throughout, this home offers a perfect mix of style and practicality. Located in a desirable neighbourhood close parks, and amenities, this is a must-see opportunity! (id:51989)
RE/MAX Real Estate Central Alberta
6602 38 Av
Beaumont, Alberta
**TWO LIVING ROOMS**MAIN FLOOR FULL BED AND BATH**SIDE ENTRY TO BASEMENT**Welcome to your dream home in Montrose Estates! This elegant 2-storey residence offers 4 spacious bedrooms, including a luxurious primary suite with a walk-in closet and ensuite. The bright, open-concept main floor features a modern kitchen with stainless steel appliances, quartz countertops, and a large island. The Great Room, complete with a gas fireplace, creates a warm ambiance, while the 20-foot ceilings in the front living room add a dramatic touch. The dining area opens to a landscaped backyard with a deck, perfect for gatherings. Upstairs, a sunlit bonus room provides versatile space for a family lounge, playroom, or home office. Additional highlights include a double attached garage, ample storage, and a prime location steps from Ecole Quatre-Saisons school, parks, and amenities. Experience the perfect blend of luxury and comfort in this stunning Montrose Estates home! (id:51989)
Nationwide Realty Corp
13021 104b Street
Grande Prairie, Alberta
Welcome to this newly constructed, modified bi-level home located in the sought-after Royal Oaks neighborhood. This residence offers a perfect combination of elegance, functionality, and space. The upper level features a grand master suite with a massive walk-in closet and an exquisite 5-piece ensuite. Two additional bedrooms, each with their own private ensuite, ensure comfort and privacy for family or guests. Large windows illuminate the spacious living room, complete with a stylish feature fireplace. The open-concept dining area flows seamlessly into the gourmet kitchen, which is highlighted by quartz countertops, sleek cabinetry, and premium finishes. The fully finished walk-out basement is a legal suite, offering two large bedrooms, a spacious living room, and a fully equipped kitchen—ideal for extended family or potential rental income. Additional highlights include a triple-car garage, built-in security system, and integrated speakers throughout the main floor for a modern lifestyle. Nestled in a quiet cul-de-sac, this home provides both tranquility and convenience. (id:51989)
Grassroots Realty Group Ltd.
Lot 17 Ascot Drive
M.d. Of, Alberta
Last Original lot Priced to SELL! Excellent Residential Development Opportunity. Peaceful location in established Acreage subdivision. Paved road access only 3.5 miles from Town of Wainwright. Standard utilities nearby. Priced competitively with a great location. Why not build in this peaceful community? (id:51989)
Real Estate Centre - Vermilion
2136 Crossbill Ln Nw
Edmonton, Alberta
Discover Your Dream Home in Kinglet Gardens. Nestled in a serene community connected to nature and trails, this exquisite 3-bedroom, 2.5-bathroom duplex offers the perfect blend of style and functionality. Step into the open-concept main floor with soaring 9’ ceilings and half bath. The upgraded kitchen boasts quartz countertops, sleek cabinets, a pantry, and a waterline to the fridge for added convenience. Upstairs, you’ll find a versatile flex area, a spacious laundry room, a full 4-piece bathroom, and 3 generously sized bedrooms. The master suite is a private retreat, complete with a walk-in closet and ensuite with double sinks! Additional features include a separate side entrance, legal suite rough ins, FULL LANDSCAPING, double attached garage, unfinished basement with painted floors, 3K appliance allowance, triple-pane windows, and a high-efficiency furnace. Buy with confidence—built by Rohit. CONSTRUCTON TO START LATE APRIL. Photos may differ. No shower wands. Appliances NOT included. (id:51989)
Mozaic Realty Group
24 Lakeview Drive
Hardisty, Alberta
Escape to your very own piece of paradise at Hardisty Lake where you can unwind & create cherished memories with family & friends. This charming cabin offers the perfect blend of comfort & convenience situated within the scenic town limits of Hardisty, Alberta. The cozy cabin boasts a prime location directly across from the sandy public beach & a short drive to the golf course. With three bedrooms, a well-appointed bathroom & additional features including a cozy wood stove, large storage room, shed, shingles replaced/2024. Head outside & enjoy the surroundings, property is situated on a large treed lot (.27 acre), providing privacy & serenity. The landscaped front patio is perfect for entertaining, enjoy your morning coffee on the covered front deck. With direct access to the public beach just steps away you won’t want to miss your opportunity to own a piece of paradise. (id:51989)
Coldwellbanker Hometown Realty
385073 Range Road 4-3
Rural Clearwater County, Alberta
Immaculate acreage located just off Hwy 11 on the Wall Street Road. Let's start with the extremely well maintained 2009, 20 x 76' SRI Home with an oversized treated front deck and smaller back deck. There's an open kitchen/dining/living room with a large island, lots of cupboard and counter space and a new microwave in 2017 and new fridge and dishwasher in 2022. Big bright windows with fresh paint and flooring throughout, completed in 2020. Spacious primary bedroom on the north end with an ensuite and upgraded, oversized shower. Two additional bedrooms on the south end and a full four piece bathroom. There are two entrances on the west side that both open to the front deck plus a big back entryway on the east with the laundry area and lots of room for boots and coats. Siding and shingles were replaced in the spring of 2022, new hot water heater in 2017 and there's a water filtration system from Everything H2O. Heading outside you'll find the 32 x 40' shop, heated with a wash room (and own septic tank), 220 wiring, 14' ceilings and a 12' overhead door plus a 32 x 20' cold storage area on the east side with large sliding doors. This 4 acre parcel is fenced for livestock with a stock waterer (heat not currently working) and a small storage shed. The home is secured to 20 steel pilings that are anchored 11' deep, on a gravel pad with vapor barrier. Start enjoying country living today with pavement right to your driveway! (id:51989)
RE/MAX Real Estate Central Alberta
9 Rue Lavoie
St. Isidore, Alberta
Welcome to this charming family bungalow located in the quiet neighborhood of St. Isidore. Peace and quiet abound and you get a large yard and low taxes too! Step inside and be greeted by a bright and airy living room featuring large windows that allow natural light to fill the space. The well-designed kitchen boasts ample cupboard space and features an eat-in dining room making meal preparation and family dinners a breeze. Plus all of the main living areas flow together making this home the perfect place for creating lasting memories with your loved ones. There are a total of four bedrooms, two up and two down. This provides you plenty of space for children, guests or home office. There are also 2 bathrooms that have been refreshed and updated. The basement family room is huge and offers great living making this a space that has lots of potential uses and it is a space that you will use all of the time. Enjoy outdoor living with a lovely backyard full of plants and shrubs. It is the perfect space for gardening or relaxing under the stars on your back deck. The yard is oversized as well which makes it ideal for children and pets alike! Don't miss your chance to make this fantastic family home your own! (id:51989)
RE/MAX Northern Realty
4 Garrison Circle
Red Deer, Alberta
Welcome to 4 Garrison Circle — a beautifully finished and spacious 2-storey home located in the highly sought-after community of Garden Heights. Step into a bright and welcoming entryway that flows into a thoughtfully designed open-concept kitchen, dining, and living room, perfect for hosting family and friends. The kitchen offers an abundance of white cabinetry, accented by a dark-finished cabinetry island, and features a walk-through butler’s pantry equipped with a second oven and beverage fridge. Large windows flood the main living area with natural light and provide views of the west-facing backyard and the adjacent park/playground to the south. The living room is anchored by a cozy gas fireplace with a brick surround and mantle, creating a warm and inviting space. A mudroom with built-in lockers and a 2-piece bathroom room complete the main level. Upstairs, the spacious primary bedroom includes a walk-in closet and a luxurious 5-piece ensuite with a soaker tub. Three additional bedrooms, a 4-piece bathroom, and a convenient upstairs laundry room complete the second floor. The fully finished basement with 9-foot ceilings adds even more functional space, including a large open family/games room, a fifth bedroom, and a 3-piece bathroom—ideal for guests or growing families. Step outside to enjoy a spacious two-tiered back deck, perfect for entertaining or relaxing while watching the sunset. The oversized, heated double attached garage offers two garage doors and high ceilings, providing ample space for elevated storage. Additional features include central A/C, in-floor heat in both the basement and garage, and vinyl fencing. Just steps from parks, trails, and a short distance to schools and all the amenities of Clearview Market and Timberlands, this home offers peaceful living with unbeatable convenience. 4 Garrison Circle is one you won’t want to miss! (id:51989)
Century 21 Maximum
10403 109 Avenue
High Level, Alberta
This charming home in a picturesque setting makes you feel when life was about the simple pleasures and neighbors stopping by to visit over a cup of tea .This bungalow home tucked away in a quiet cul-de-sac is an absolute must see!! Sit and listen to the birds singing in the mature trees while relaxing in the fully fenced yard with plenty of room for garden boxes and backing onto green space . The Living Room greets you with upgraded floors, with an abundance of Northern sun streaming in,the perfect place to reconnect with friends and family or enjoying a good book in front of the pellet stove in the cooler evenings. You will love to cook with your very own fresh herbs,spices and produce in this open concept style kitchen with perfectly placed windows for you to enjoy the family sit down dinners ,offering plenty of cupboard and counter space and the eat-up island for the quick on the go snacks , windows galore framing the picturesque view and outdoor living space, The garden door open to a fabulous covered deck to enjoy a late evening fiesta ,while the Northern light skies display their splendor or relax and listen to the birdsongs echoing from the backdrop of the majestic trees . The fully fenced yard is perfect for your little ones and 4-legged family members . Down the hall is home to 2 bedrooms ,the main bath and laundry that leads into the attached heated garage and the Primary bedroom showcasing an ensuite . The lower level offers a Family Room with lots of room for built-in shelving to create the ultimate library , a separate space for a toy room and the perfect place to unleash your creative side of arts, crafts or a sewing. There is 2 bedrooms for overnight guests or perhaps for the teenager ? HOME >>> is where your story begins.... (id:51989)
RE/MAX Grande Prairie
0 Na Nw
Edmonton, Alberta
Donair and Shawarma Restaurant for sale !!! a turn key opportunity located in one of the busiest shopping center's in Edmonton, it is a great profitable business with lots of room for sales growth, reasonable rent and lots of parking space, be your own boss, no franchise fees, choose your own hours. Take advantage of this opportunity before it is sold, it won’t last long (id:51989)
Homes & Gardens Real Estate Limited



