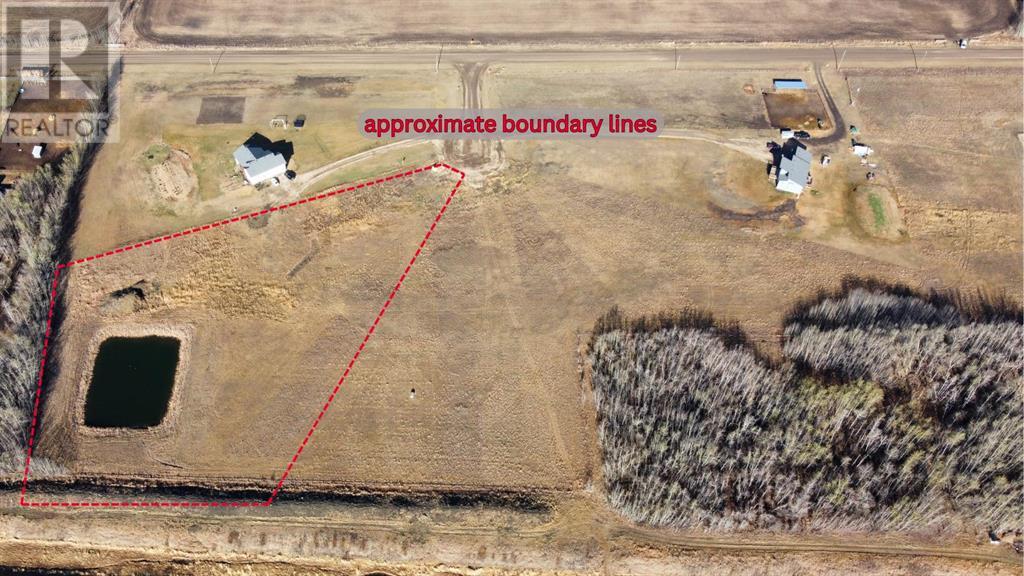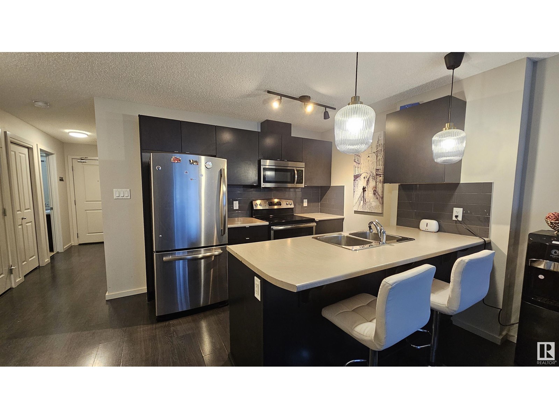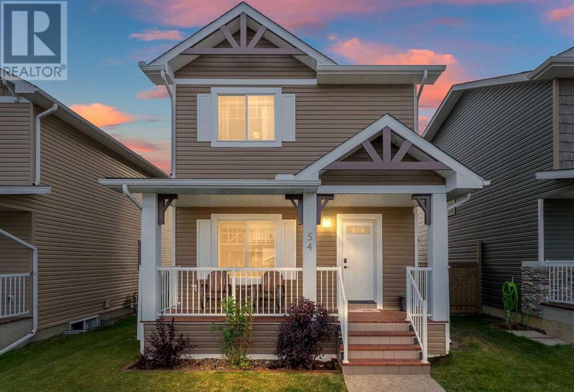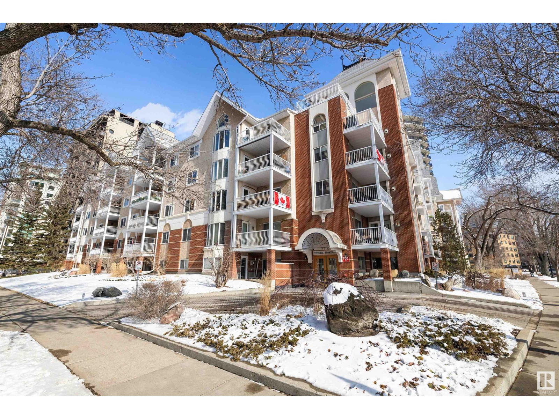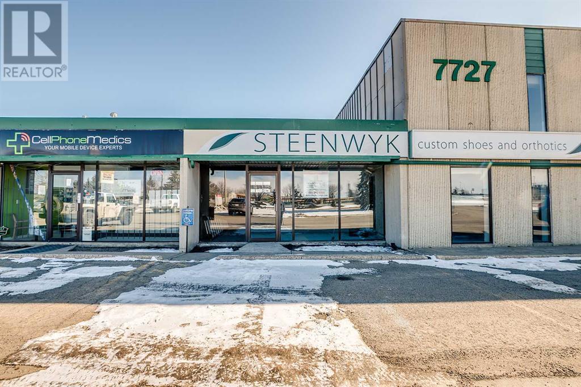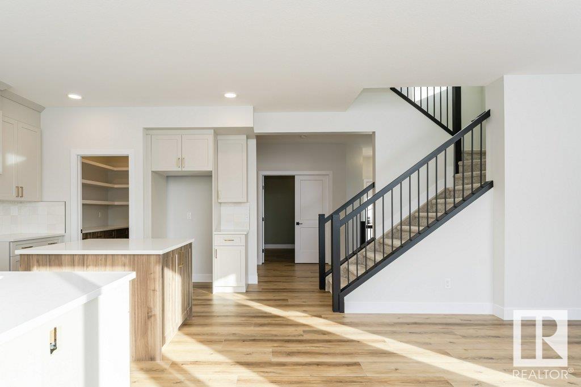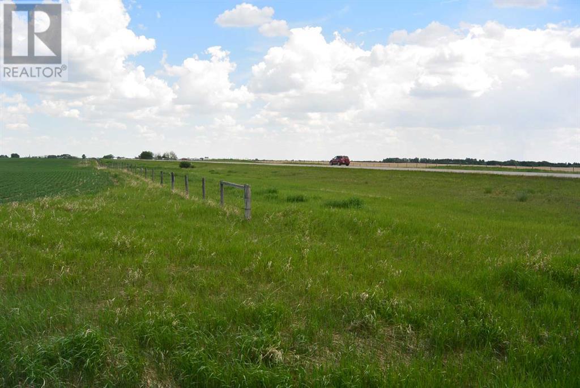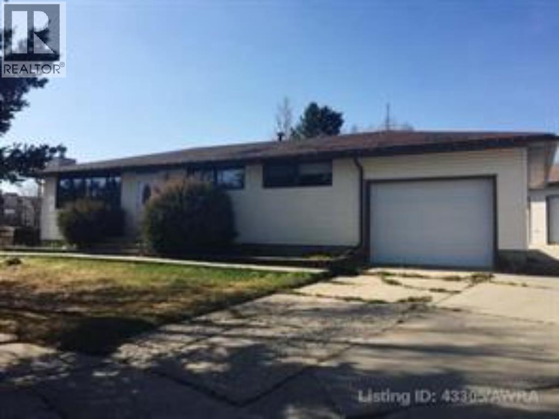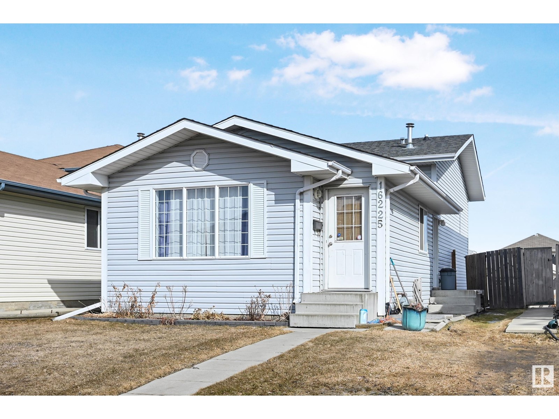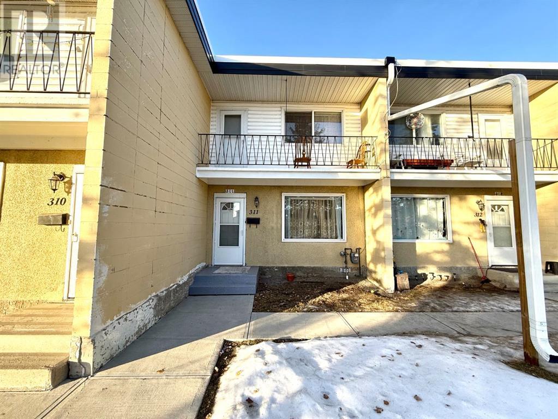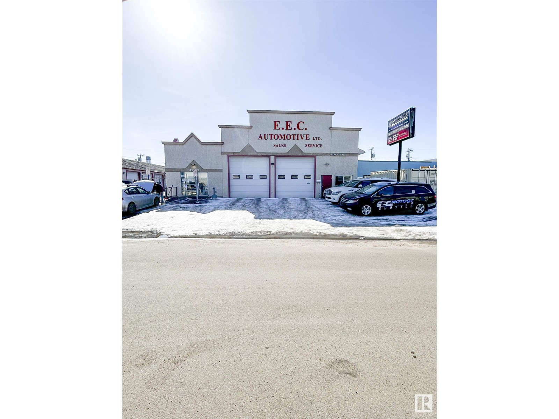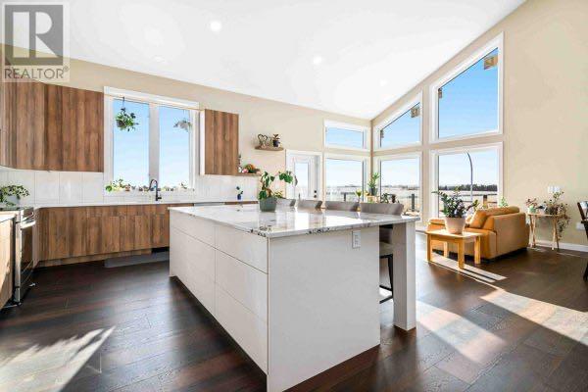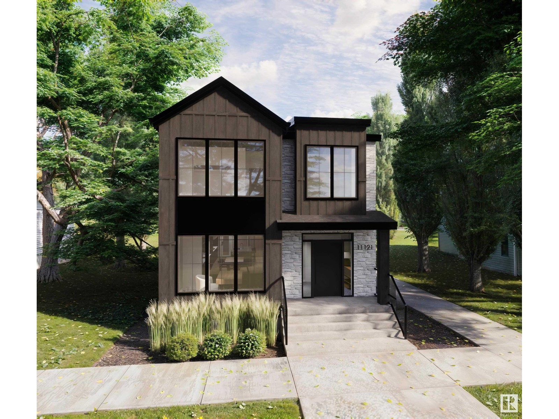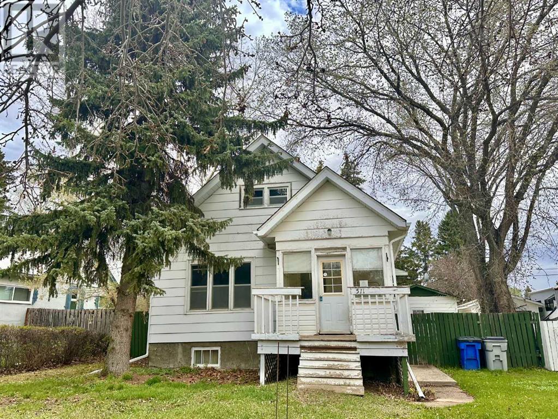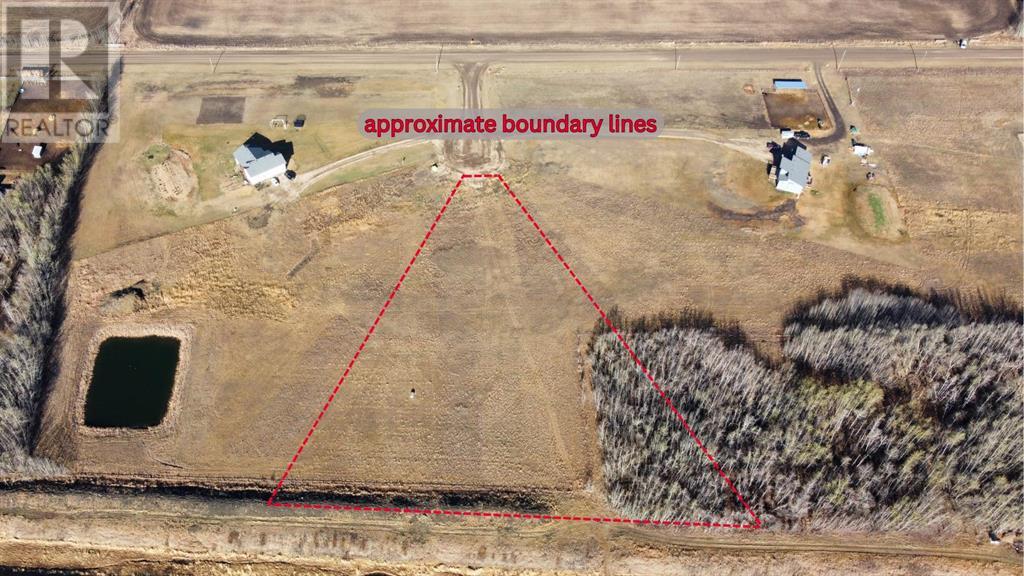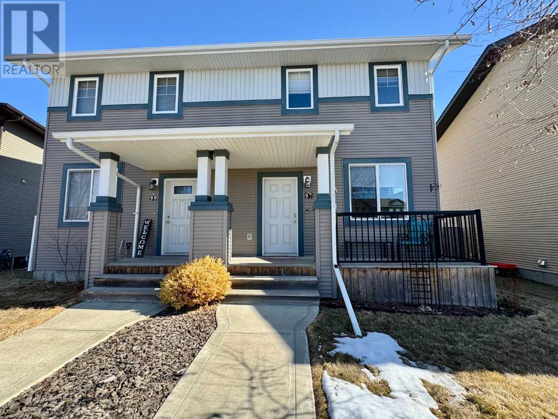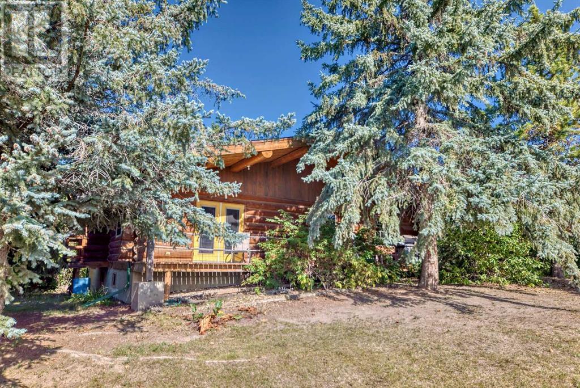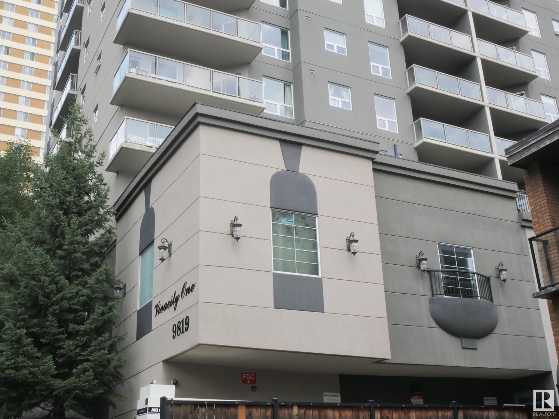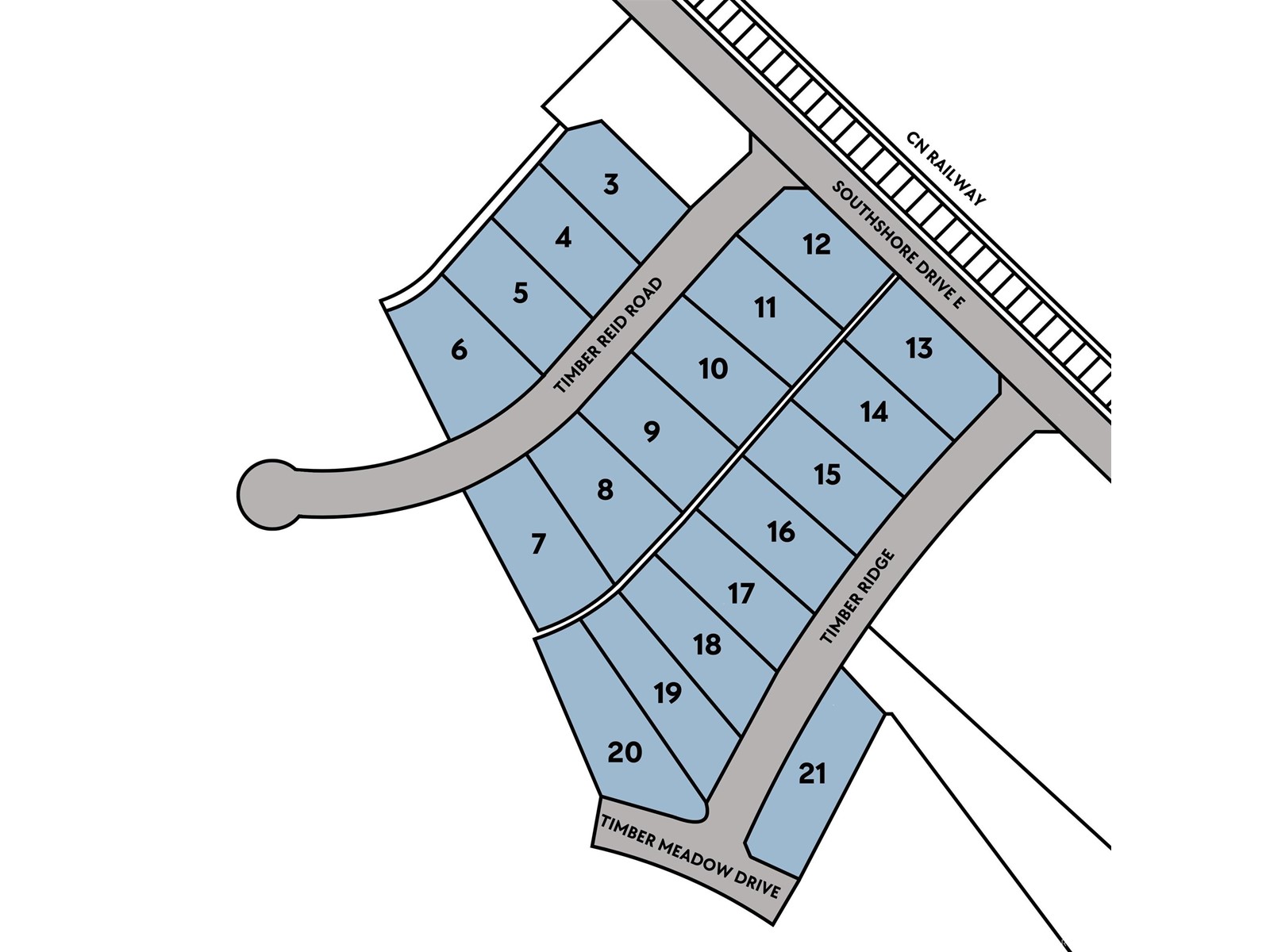looking for your dream home?
Below you will find most recently updated MLS® Listing of properties.
723014 & 723018 Range Road 110
Beaverlodge, Alberta
A full quarter section just 6 miles NW of Beaverlodge, 1/2 mile off the pavement. This fully developed quarter comes with 2 residences. The first home is a 1538 sqft bungalow with 3 bedrooms, 2 bathrooms upstairs and 2 bedrooms and 1 bathroom downstairs. There has been plenty of updates including flooring, trim, new windows and shingles. Plumbing and electrical inspections and repairs and a home inspection has also been completed. This home is in great shape and move in ready. The second residence is a 1216 sqft modular, 3 bedrooms, 2 bathrooms, nice open plan. Large main bedroom with ensuite and soaker tub. Separate driveway and services for this residence. The land has approximately 120+/- acres farmable and the balance in yard site with mature spruce and poplar windbreak. There is some fencing for horses and livestock. There is a surface lease in the process of being reclaimed. This is an ideal property for 2 families or use the 2nd residence as rental income. Subdividing could be an option as well. Call your Realtor for more information. (id:51989)
All Peace Realty Ltd.
125 Hampton Crescent
Sylvan Lake, Alberta
Step into the epitome of modern family living in this exquisite, newly built single family residence. This home, constructed by Luco Homes boasts a thoughtful design perfect for both first time buyers and growing families seeking comfort, convenience and style. The heart of the home features an open plan living room, kitchen and dining area seamlessly leading out to a 10’x10’ pressure treated wood deck ideal for summer bbq’s. Kitchen features mocha cabinets with maple finished island. The large foyer welcomes you with the practical mudroom off the garage, complete with a convenient 2 piece bath, ensuring a tidy organized space. Upstairs the luxury of convenience continues with upper floor dedicated laundry room, alongside three generously sized bedrooms. The master bedroom is a sanctuary of its own with a walk in closet and private 3 piece ensuite. An oversized single garage measuring 16’x22’ provides ample space for vehicles and hobbies, along with an additional 8’x8’ storage area at front perfect for work bench and garden equipment. (id:51989)
Royal LePage Network Realty Corp.
#73 52112 Rge Road 222
Rural Strathcona County, Alberta
A SUPERB ACREAGE JUST 15 MINUTES FROM SHERWOOD PARK IN TWIN ISLAND AIR PARK! This family home on 3.16 acres has something for every member of the family: LAND YOUR PLANE AND TAXI TO THE HOUSE & HANGER; canoe/kayak the lake; hiking areas around the lake to enjoy nature; 3 golf putting greens; outdoor swimming pool; hot tub; firepit; children's jungle gym; pool table; hair salon. A well maintained upgraded 2673 sq ft family home with 5 bedrooms; 2.5 baths; 3 fireplaces. There have been numerous upgrades. There is a hanger for the plane or a place to store all your toys. This home is a must see. (id:51989)
Maxwell Challenge Realty
#604 10108 125 St Nw
Edmonton, Alberta
STUNNING RIVER VALLEY VIEW in this Professionally Renovated 2 bed - 2 bath property in Exclusive “Properties on High Street” Upon entry, you’re graced with 9-foot ceilings & an instant River Valley View that spans your entire living space! The gorgeous kitchen boasts extensive cabinets by Kitchen Craft, walk-in pantry, generous counter space & breakfast bar. No expense was spared in the renovations including both luxurious spa like bathrooms, Ceilings completely redone throughout, LED & pot lighting installed, glass tile backsplash, new countertops, under cupboard lighting, tiled fireplace feature wall, complete furnace & AC HVAC system replacement. Just steps to all the shops & restaurants 124th & High Street have to offer with Rogers Place Arena, Winspear Concert Hall & Citadel Theatre at your fingertips. Additionally, there is a gas BBQ outlet on your patio, plenty of visitor parking & amenities including an exercise room & spacious outdoor main floor patio area overlooking the River Valley (id:51989)
Century 21 All Stars Realty Ltd
5, 715049 Range Road 40
County Of, Alberta
One of three adjoining vacant lots for sale in a 5-lot subdivision located less than 1km off the paved HWY 670 in the Glen Leslie area, just 15 minutes east of Grande Prairie. Buy the lot, pick your plan, and choose your own builder. Approaches are in and power and gas are already on the lot. Lot 5 is 3.94 acres and has a dugout on the property. And with two lots for sale to the north, you could buy two and double up your land size or have your friend or family member purchase a property too so you can know who your neighbors will be! Lots are zoned CR-2. Take a drive out and have a look or contact your favorite Real Estate Professional for more information. (id:51989)
Royal LePage - The Realty Group
#444 348 Windermere Rd Nw
Edmonton, Alberta
Introducing modern, bright TOP Floor unit featuring 1 Bedroom 2 full Bathrooms plus a huge DEN (big enough to serve as a second bedroom) in the heart of SOUTH Side of Edmonton in the community of WINDERMERE! This charming home offers in suite laundry, 1 titled parking above ground, East facing balcony, an open-concept kitchen with stainless steel appliances, a 4-piece ensuite bathroom, walk-through closet in primary bedroom. Don't miss out! Close to Schools, Shopping, Buses, Anthony Henday, Calgary Trail and Edmonton International Airport! (id:51989)
Cir Realty
502 South Railway Street Se
Medicine Hat, Alberta
A Fantastic Investment Opportunity Awaits! Discover the potential of this free-standing downtown building, a property with a rich history as a restaurant and lounge. With its unique walk-out layout, this space offers incredible versatility, featuring two separate entrances for multi-use possibilities. Whether you're looking to invest in a property with endless potential or seeking a lease opportunity, this landmark is ready to inspire. The building has been largely stripped down to its bare bones, providing a blank slate for your vision. Highlights include: Parking options: Dedicated parking lot in front, ample on-street parking, and several nearby lots. Washrooms on all levels, ensuring convenience for any use. Basement: Equipped with washrooms, storage, and a utility room. Main floor: Former kitchen space (equipment removed but utility infrastructure intact), perfect for a restaurant or lounge setup, and a cozy seating area. Upper level: Features an iconic dance floor/stage, additional washrooms, an open area, and a separate entrance. While some work is needed to restore this local gem to its former glory, the possibilities are truly endless. Whether you're dreaming of a trendy restaurant, a vibrant entertainment venue, or a multi-use commercial space, this property can make it happen. Also available for lease! Contact your REALTOR® today to schedule a tour of this exciting opportunity and bring your vision to life. (id:51989)
Cir Realty
Unknown Address
,
Prime turnkey food-related business opportunity at Ellerslie & Parsons Road! This 1,279 SF space is easily convertible into any cuisine, featuring a 10-foot canopy, a walk-in cooler, and many more with options for both takeaway and seating with minor modifications. Located in a high-traffic, busy plaza alongside Starbucks and The Canadian Brewhouse, this space offers excellent visibility and customer flow, making it ideal for a restaurant, café, Bakery or any food venture. (id:51989)
Century 21 Smart Realty
1010 Downey Wy Nw
Edmonton, Alberta
Welcome to this spacious 4 bedroom, 2.5 bathroom home in the desirable community of Donsdale. With 2955 square feet of living space it offers a functional layout perfect for family living. The main floor features a bright family room, a well-appointed kitchen, formal living and dining areas, plus a flex room ideal for an office, playroom, or library. Upstairs, the primary suite includes a walk-in closet and ensuite, while three additional bedrooms provide plenty of space. The west-facing backyard is beautifully landscaped with a cozy patio, perfect for relaxing or entertaining. This home also includes central A/C, an oversized double-attached garage, and sits on a large 53x119 lot. Located in a quiet, family-friendly neighborhood with easy access to river valley trails, top-rated schools, and all amenities. (id:51989)
Local Real Estate
206, 8370 Broadcast Avenue Sw
Calgary, Alberta
Introducing Mondrian—your modern 2-bedroom plus den condo in the vibrant West District, where sophisticated design meets unmatched convenience. This stylish residence offers a seamless blend of comfort and functionality, perfect for those who crave the best of urban living. As you enter, the open-concept layout immediately welcomes you, showcasing a sleek kitchen equipped with top-tier appliances and ample storage space, making it ideal for both cooking and entertaining. The living area flows effortlessly into your private balcony, the perfect retreat for sipping your morning coffee or relaxing after a busy day. The two spacious bedrooms are thoughtfully designed for relaxation, while the versatile den offers endless possibilities—whether you're creating a home office, reading nook, or additional storage space. With the added perks of in-suite laundry and air conditioning, this condo is as convenient as it is comfortable.Included with the unit is 1 underground parking spot, ensuring secure and easy access to your vehicle. At Mondrian, an array of fantastic amenities awaits. Enjoy the stunning rooftop terrace, where you can unwind in the seating areas, taking in panoramic views of the West District. Whether you're socializing with friends or enjoying a peaceful moment to yourself, this space has it all. Situated in one of Calgary's most sought-after neighbourhoods, you'll find trendy shops, exciting dining options, and lush green spaces just steps away. Everything you need is right at your doorstep. Ready for you to move in and start your next chapter, this condo at Mondrian is a true gem in the heart of West District. (id:51989)
Exp Realty
148 Midlake Boulevard Se
Calgary, Alberta
This is an outstanding opportunity to purchase a large family home steps from the entrance of beautiful Lake Midnapore. Imagine spending the summer at the beach and simply walking across the street! Loads of curb appeal invites you home, walk past mature trees to the front paving stone patio. Landscaping here is 10/10 - the back yard also hosts charming paving stones, a covered patio, and a babbling pond. Welcome guests into the spacious entry. The large living room and dining room are great for entertaining. The kitchen is sure to catch your eye with it's character open beams, big windows and granite countertops. A quiet family room is great for cozying up to the wood burning fireplace, maybe read a book. A main floor powder room, and a main floor office (could be a bedroom) are useful to any family. The main floor open closet was formerly a laundry location and could likely be converted back by the homes next family. Hardwood wood floors create a warmth , and the home is flooded with natural light from it's updated vinyl windows. Up the charming stairs you'll find the primary suite with large ensuite bathroom. If you favour a bath, this ensuite tub will entice you. Two additional bedrooms, and an updated family bath with walk in closet. The basement is developed with a Rec Room, additional bedroom, and bathroom. Loads of storage - no trouble finding a spot for the off season stuff. The double attached garage is connected to the house without an outside walk, and a feature that is harder to find in Midnapore. The back lane is paved - no ugly garbage bins on the driveway. Location is incredible - in the heart of the community. Steps from the lake, the schools, and Fish Creek Park. Close to amenities such as shopping, transit, the community centre, skate park, and community gardens. Be sure to view this home... it has a little personality and a lot of good features. If you want a family home in Midnapore... this one is a contender. (id:51989)
Maxwell Canyon Creek
Unknown Address
,
COMPLETELY RENOVATED 3br2ba BUNGALOW on FOUR ACRES of treed and FENCED property! The main floor of this property features a large living room, open kitchen with CUSTOM BUILT CABINETS and SOFT CLOSE DRAWERS, two bedrooms with a four piece bath and a primary bedroom with a three piece ENSUITE and a WALK IN CLOSET. Downstairs is a partial unfinished basement for storage or potential development for a fourth bedroom. Newer furnace and water heater. Lovely yard set back from the highway with NEW WELL, mature trees and a FENCED DOG RUN. Pasture space at the front of the property offers great potential for a couple horses. ON PAVEMENT just off Hwy 651, close to Lake Nakamun and 12 km west of Busby with easy access to Westlock or Barrhead. MOVE IN READY - all it needs is you! (id:51989)
RE/MAX Real Estate
48111 295 Avenue E
De Winton, Alberta
Located in the picturesque community of Deer Creek Heights, just south of De Winton, this stunning 2.19-acre country residential lot offers an unparalleled blend of natural beauty and modern convenience. With expansive views stretching to the twinkling skyline of Calgary and the rugged peaks of the Rocky Mountains, this property provides a front-row seat to Alberta's most iconic landscapes. (id:51989)
First Place Realty
48086 295 Avenue E
De Winton, Alberta
Imagine owning a 2.19-acre piece of paradise nestled in the serene community of Deer Creek Heights, just south of De Winton. This remarkable country residential lot offers the best of both worlds with sweeping, unobstructed views of the vibrant city of Calgary to the north and the majestic Rocky Mountains to the west.The gently sloping terrain provides a perfect canvas to design and build your dream home, where every window could frame breathtaking vistas. Whether you envision mornings bathed in soft sunlight over the prairies or evenings savoring the alpenglow on the peaks, this property delivers an idyllic backdrop for your country lifestyle. (id:51989)
First Place Realty
108, 100 Auburn Meadows Common Se
Calgary, Alberta
Welcome to this stunning 2 bed + 2 bath former Showhome condo with exclusive walkout access in the coveted lake community of Auburn Bay. This unit feels brand new as it used to be a Logel Homes show suite (former showhome until 2023) with 9ft ceilings and is loaded with builder upgrades at every turn. Step inside and experience the spaciousness of the enviable Jackson floor plan. Prepare to be impressed by the myriad of upgrades in the expansive kitchen—truly a chef’s dream. This stunning space features deluxe cabinetry throughout with under cabinet lighting, built-in wall oven and microwave, stainless steel appliances, a large island with quartz waterfall edging, electric cooktop, matte black Moen faucet with a deep undermount sink, added USB ports for convenience, and a chimney-style range hood set against a full-height tiled backsplash. Enjoy flexible dining options with breakfast bar seating at the island and a stylish built-in banquette bench. The open-concept layout flows seamlessly from the kitchen into the living room, which showcases trendy wallpaper and enhanced lighting—perfect for entertaining family and friends. Follow the luxury vinyl plank flooring into the primary retreat, where you’ll find a spa-like ensuite featuring a fully tiled shower, quartz counters with dual sinks, and a walk-through closet with custom sawcut built-in shelving replacing standard wire racks. The second bedroom, also finished with LVP flooring, offers versatile functionality to suit your lifestyle—ideal for children, guests, a home office, or even a peaceful yoga studio. A second 4-piece bathroom includes quartz counters and a full shower/tub combo, while the in-unit laundry adds bonus shelving and additional storage to round out this must-see unit. Stay cool during the summer months with your builder-installed A/C unit. Step outside to your west-facing outdoor living area, spanning the full width of the condo and offering nearly 200 sq ft of exclusive exterior space with a se cure gate that can be locked and a privacy screen, complete with a gas BBQ hook-up. Enjoy the ultimate convenience of walk-up access—perfect for unloading groceries, greeting guests, or taking your pup for a stroll. This private patio entry enhances your enjoyment of the extremely walkable neighbourhood, with easy access to shops, amenities, parks, pathways, the Auburn Bay off-leash dog park, and the coveted Auburn Bay community lake. Your titled underground parking stall and additional secure storage locker ensure your vehicle and belongings stay warm and protected year-round. This unit is in pristine, like-new condition. With quick access to Deerfoot and Stoney Trail, plus proximity to Mahogany, South Health Campus, the Brookfield YMCA, Calgary Library, Cineplex VIP theatres, and more —you simply can’t beat this location. Book your showing today and don’t forget to check out the 3D Virtual Tour! PS: Pets are allowed in the building with NO weight/NO breed restrictions for dogs. (id:51989)
Cir Realty
54 Mackenzie Way
Carstairs, Alberta
Welcome to The Havefields, a vibrant community perfect for families, located just a short stroll from Hugh Sutherland School. This beautifully maintained two-story home showcases the owner’s attention to detail throughout. Upon entry, you’ll notice the stunning hardwood floors that flow through the main living areas and into the kitchen. The kitchen offers a spacious island, stainless steel appliances, soft-close cabinetry, and a separate dining area with a cozy nook for additional living space. Fully developed basement with a large bedroom and 3PC bathroom. Upstairs, there are three well-sized bedrooms and a conveniently located laundry room. The master suite comes with a three-piece en-suite and a roomy walk-in closet. The outdoor space includes a generously sized backyard and a large 20’x20’ double-detached garage. You’ll also love the proximity to the community park, pond, and peaceful walking paths. Don’t miss the opportunity to see this home—schedule a tour today! (id:51989)
RE/MAX Connect
#503 11716 100 Av Nw
Edmonton, Alberta
1024 square foot, TOP FLOOR, 2 bedroom, 2 full bathrooms, 2 underground parking stalls condo in historic Oliver downtown. Condo complex is on 100 avenue promenade walking/running trails & bike lanes that over look Edmonton's scenic river valley, Victoria Park and golf course. Open concept condo unit with white kitchen, insuite laundry & storage + another storage locker in the heated, underground parkade. Unit also has a good size balcony off the living room and cozy gas fire place. Pet friendly building with social room & visitor's parking. Quiet, well maintained building. One block from Jasper Ave's restaurants and amenities. Downtown urban living at it's finest! (id:51989)
Maxwell Progressive
7, 7727 50 Avenue
Red Deer, Alberta
Excellent location with terrific exposure and visibility to heavily travelled Gaetz/50 Avenue. Multi-tenant building suitable for product distribution, contractor sales, contractors, etc. Large rear warehouse &/or shop space with easy access from the paved rear lot with some parking available (width of the bay rented). Retail or product display area in front of the unit. Lots of front customer parking with easy access from 78th Street and Gaetz/50 Avenue. This unit is ready to be developed for your needs with the ability to add mezzanine in the rear area. Landlord assistance with development to be determined based on covenant and term of lease. The front of the building will be upgraded in 2025 including a high visibility sign band. Refer to documents for rendering. Base Rent is $10.00 per square foot per year with escalations assuming 5 year lease. NNN Costs are approximately $6.00 per sq. ft. for 2025. Property taxes are included in Triple Net Costs. (id:51989)
Century 21 Maximum
121 Dansereau Wy
Beaumont, Alberta
Welcome to Dubai, the newest spec home available from Urban Luxury Homes in Beautiful Dansereau Meadows Beaumont. This 2505 sqft 2 storey has 4 bdrms upstairs & 3 full baths, 1 on the main & 2 upstairs. With a flex room on the main & a bonus room upstairs, there is plenty of room for your family to make this your home just how you need it. Park your car in the double garage & enter through a spacious mudroom w/ built-in bench. The open living area features a kitchen w/ lots of cabinets, island, eating bar & a separate spice pantry which is roughed in for cooktop. Follow the open staircase to the upstairs where you’ll find the bonus room w/ attached upper balcony to enjoy the afternoon sun. Next to it you will find your beautiful Master Suite w/ an Ensuite complete w/ a soaker tub, double sinks, stand up shower & walk-in closet. Down the hall is the laundry room & 3 sizeable bdrms & 1 full bath. There is a side entrance to the unfinished basement & home is complete w/ a rear attached deck. (id:51989)
Initia Real Estate
Township Road 240
Rural Wheatland County, Alberta
51 acres zoned Direct Control.....located 3 miles southwest of Strathmore on Township Road 240....lots of room to start your business with room to grow.....( Wheatland county reference DC- 13) (id:51989)
Cir Realty
5412 Fir Crescent
Swan Hills, Alberta
Spacious and Versatile Home with Exceptional FeaturesDon't overlook this incredible opportunity! With over 1,600 square feet of living space on the main floor and a fully finished basement, this home offers ample room for comfortable living. Boasting four bedrooms and three full bathrooms, this property is designed for both relaxation and functionality.The inviting living spaces include a large country kitchen, dining area, living room, and a cozy family room complete with a wood fireplace. Enjoy the extensive deck overlooking a generous 17,655 square foot lot, providing plenty of space for outdoor activities and entertainment. The home is also equipped with a single attached garage and is nestled in a quiet cul-de-sac, offering a peaceful setting.But that’s not all! A standout feature of this property is the impressive triple-car 30x50 garage/shop, which includes office space, in-floor heating, three overhead 12 foot power doors, a man door, abundant shelving, and three-phase power. The high ceilings complete this exceptional space, making it ideal for various uses.Additionally, the roof has been updated with new shingles on the house in 2022, further enhancing the home's value and appeal. This home truly has everything you need and more. Don't miss out! (id:51989)
Exit Realty Results
2120 209 St Nw
Edmonton, Alberta
Brand New Home! This stunning WHISTLER detached home offers 4 BEDROOMS and 2 1/2 bathrooms. The open concept and inviting main floor features 9' ceilings and half bath. The kitchen is a cook's paradise, with included kitchen appliances, quartz countertops, waterline to fridge, and a prep kitchen with walk-in pantry. Upstairs, the house continues to impress with a bonus room, walk-in laundry, full bath, and 4 bedrooms. The master is a true oasis, complete with a walk-in closet and luxurious ensuite with double sinks and separate tub/shower. Enjoy the added benefits of this home with its double attached garage, side entrance, gas line off rear, basement bathroom rough ins and front yard landscaping. Enjoy access to amenities including a playground, planned schools, commercial, a wetland reserve, and recreational facilities, sure to compliment your lifestyle! There is an HOA Fee. UNDER CONSTRUCTION! See first (2) photos for interior colors, rest are of the plan. (id:51989)
Mozaic Realty Group
16225 57 St Nw
Edmonton, Alberta
Welcome to this Amazing 4-level split Home! Offering elegance, and magnificent living spaces. Upon entry you’re greeted by a large foyer. The Main Floor hosts a large living room imbued with natural light with a stone feature wall. The kitchen is outstanding from every angle, showcases tasteful finishes, Stainless Steel Appliances, eat in kitchen and an Island. The Upper level has 3 Bedrooms, and a RENOVATED Full Bathroom. The Lower Level has a large family room, Full bathroom and Laundry room. The Fully Finished Basement with a bar is perfect for entertaining. Fully fenced backyard and room to build your dream garage. Upgrades Include: A/C, Bathrooms, Flooring, Shingles, Paint, Appliances, Stone Feature wall, lighting. Located in a quiet a Cul-De-Sac with plenty of schools and amenities. (id:51989)
RE/MAX Excellence
Unknown Address
,
*Please note* property is sold “as is where is at time of possession”. No warranties or representations (id:51989)
RE/MAX Real Estate
21 Cerbat Cr
Sherwood Park, Alberta
Discover the perfect blend of modern elegance and everyday comfort in this stunning 4-bedroom, 3-bathroom home in Cambrian. Thoughtfully designed with large windows that flood the space with natural light, this home boasts a bright and inviting atmosphere. The stylish kitchen is a chef’s dream, featuring ample counter space, sleek cabinetry, and a walk-through pantry for effortless organization. The open-concept living area, complete with a striking fireplace, creates a warm and welcoming space to relax or entertain. A main-floor bedroom and full bathroom offer flexibility for guests or multi-generational living. Upstairs, the spacious primary suite is a private retreat, featuring a spa-like 5-piece ensuite and an expansive walk-in closet. Two additional bedrooms, a full bath, a versatile bonus room, and convenient top-floor laundry complete the upper level. Step outside to enjoy the future deck overlooking a beautifully sized backyard, perfect for summer gatherings. (id:51989)
Exp Realty
311, 2211 19 Street Ne
Calgary, Alberta
Incredible VALUE for this centrally located townhouse in Vista Heights. This spacious unit has lots of windows, allowing for plenty of natural light to flow through, making it BRIGHT and CHEERY. The main level has a large kitchen with a dining area. The spacious living room will accommodate plenty of furniture. Upstairs, you will find 3 bedrooms, including a primary with a BALCONY, and a full bathroom. The basement is ready for your personal touch. Close to amenities, transit, and with easy access to downtown! Don’t miss out on this great home! (id:51989)
RE/MAX Real Estate (Central)
44 Yorkville Road Sw
Calgary, Alberta
Located in the vibrant community of Yorkville, Calgary, this stunning up/down duplex offers modern living with incredible investment potential. The main level features an open-concept design with LVP flooring, a sleek kitchen with stainless steel appliances and quartz countertops, a spacious bedroom, and a convenient half bath. Upstairs, you'll find two large bedrooms, a 4-piece bathroom, and a primary suite with a walk-in closet and private 4-piece ensuite, along with the convenience of upstairs laundry. The legal basement suite, accessible through a separate side entrance, includes two bedrooms, a full kitchen with stainless steel appliances, a 3-piece bathroom, and in-suite laundry, making it perfect as a mortgage helper or space for extended family. With modern finishes, a functional layout, and fantastic rental potential, this home is an excellent opportunity for both homeowners and investors. Don't miss your chance—schedule your showing today! (id:51989)
Cir Realty
14303 101 Av Nw
Edmonton, Alberta
Turnkey Build Ready Tri-Plex with 2 Legal Basement Suites on a Corner Lot in Prestigious Grovenor just Steps to MacKinnon Ravine & MacKinnon Ravine Park. Many options are available. This property is permit ready and all plans are included in purchase price or just buy this Dream Lot. Develop the Suited Tri-Plex yourself, or the builder will complete it for you, or Design your Own Custom Home and the builder will develop it with you. The neighborhood is surrounded with newer Executive Homes and more Quality Developments Underway. (id:51989)
Century 21 All Stars Realty Ltd
10351 10353 60 Av Nw
Edmonton, Alberta
Three freestanding industrial buildings totaling 13,572 sq. ft. on a 21,510 sq. ft. (0.49 acre) site. The property includes 3 buildings: Building 1 (10351): 6,600 sq. ft.; Building 2 (10353): 5,712 sq. ft.; Building 3: 1,200 sq. ft. Buildings 1 & 2 were originally built in 1954, with additions to Building 2 completed in 2000. Building 3 was added in 2009. Building 1 features include 13 grade-level overhead doors, a warehouse paint booth, and recent upgrades such as vinyl plank flooring, slat wall paneling, LED lighting, and fresh paint. (id:51989)
Nai Commercial Real Estate Inc
1313 Mcconachie Bv Nw
Edmonton, Alberta
Back ON TO POND and WALKOUT BASEMENT !! This OVER 2800 SQ.FT house loaded with upgrades comes with all high end appliances (like touch screen Refrigerator) and 2 LIVING ROOMS including one living room with OPEN TO ABOVE ceiling and 2 kitchens including SPICE KITCHEN and breathtaking POND VIEW which you can enjoy from all 3 levels ( from COVERED DECK on main level + COVERED BALCONY from upper level + CONCRETE PAD already set up in backyard on basement level) This 5 BEDROOMS (2 MASTER BEDROOMS WITH ENSUITE BATHROOMS) and 5-BATHROOMS, YES every bedroom kind of have its own Bathroom + BONUS room on upper level and features like BLUETOOTH SPEAKER ON MAIN LEVEL & ON UPPER LEVEL + VANITY SET UP in Master bedroom + upgraded Doors + Feature walls + quartz countertop, NO CARPET - ALL LUXURY VINYL PLANKS and TILES in bathrooms, kitchen cabinets height to ceiling, HOT WATER TANKLESS and many more .. Bus stop is right across to this house .. and it's Close to Schools, playground, shopping , and all amenities.. (id:51989)
RE/MAX Excellence
204, 100 Lakeway Boulevard
Sylvan Lake, Alberta
Stunning 2-Bedroom Condo in Sylvan Lake! Welcome to your new home in Sylvan Lake, where modern comfort meets vibrant community living! This spacious 2-bedroom condo boasts an inviting open floorplan that's perfect for entertaining and everyday living. Recently upgraded with sleek quartz countertops, the kitchen is a chef's dream.Located in a prime spot, this condo offers the convenience of both underground and exterior parking, ensuring you always have a secure place for your vehicle.But the perks don't end there! Sylvan Lake is renowned for its fantastic amenities. Enjoy easy access to beautiful parks, trails for hiking or biking, and of course, the stunning lake itself for water sports and relaxation. The community also features top-notch dining spots, charming boutiques, and lively entertainment venues, making every day an adventure.Don't miss out on the opportunity to call this condo your own—schedule a showing today and discover why Sylvan Lake is the perfect place to live! (id:51989)
Royal LePage Network Realty Corp.
839 Bayview Terrace Sw
Airdrie, Alberta
The Nora II by Calbridge Homes is a beautifully designed 3-bedroom, 2.5-bathroom home with a double attached garage, offering both style and functionality. The main level features a versatile den, perfect for a kids study room or office space. The L-shaped kitchen boasts 36” high upper cabinetry with a stylish tiled backsplash, an upgraded appliance package, elegant stone countertops, and a convenient walk-through pantry leading to the mudroom. Upstairs, you'll find three spacious bedrooms, two well-appointed bathrooms, a cozy bonus room, and a large laundry room. The private ensuite for the primary bedroom adds an extra touch of luxury, making this home a perfect blend of comfort and convenience. (id:51989)
Bode Platform Inc.
#1801 9835- 113 St Nw
Edmonton, Alberta
BEYOND UNIQUE 2 bedroom PENTHOUSE freshly painted with spectacular unobstructed VIEWS of our wonderful river valley and golf course. This building is nestled right on the banks of the river with access to walking trails at your front door. Large balcony and large windows give endless views. Plan to renovate to the home of your dreams. ever your heart desires. The unit is accessed by private staircase accessible to only penthouse owners and there is a gym, social areas, roof top and ground floor patio for all to enjoy. Same floor laundry. One heated underground parking. The building is top notch with major recent upgrades evident. Note* adjoining unit may be available soon. Possibilities?? condo fees include all utilities (id:51989)
Now Real Estate Group
#b 25056 Twp Road 492
Rural Leduc County, Alberta
This exceptional nearly 72-acre parcel presents a rare opportunity to develop now or secure as a strategic land bank. With Leduc set to annex up to 38 quarter-sections, the area is primed for exponential growth, making this property an invaluable investment. Located just south of Edmonton, the city’s planned expansion will incorporate nearly 2,500 hectares of rural land, paving the way for significant residential and commercial development. At its heart lies a meticulously designed bungalow, where modern luxury meets timeless craftsmanship. High-end finishes, state-of-the-art appliances, and spacious, light-filled interiors create an inviting retreat. Serene outdoor spaces further enhance its appeal. Whether you develop or enjoy this private sanctuary, this property offers a rare chance to invest in a city on the rise. Don’t miss this extraordinary opportunity to be part of Leduc’s transformation! (id:51989)
Sotheby's International Realty Canada
16 Dunes Drive
Desert Blume, Alberta
Welcome to the newest phase of beautiful Desert Blume - the upscale golf course community that will surely impress! This stunning custom-built home boasts an abundance of windows, flooding the home with natural light and offering picturesque views of the surrounding natural space. With it's high ceilings and open layout, this is truly the modern space your family has been waiting for! With a total of 3 bedrooms and 3 bathrooms, the design leaves plenty of square footage in your main living spaces allowing for endless entertaining opportunities. Centrally located on the upper floor, the incredible kitchen boasts a gigantic island, a wealth of cabinetry and a combination of beautiful quartz & granite countertops. This space is clearly the crown jewel of the home, as it is open to the spacious dining area and the airy livingroom. Take a step outside to the upper deck that offers incredible prairie views that will leave you speechless. Down the hallway you'll find a handy walk-in pantry, functional laundry room, 4pc bathroom and two bedrooms. The sizeable primary bedroom offers a gorgeous 4pc ensuite and generous walk-in closet. Head downstairs to find a rec room that could serve multiple purposes. Also on this floor is a 3rd bedroom, bathroom, functional off-season storage closet, and exit to the outdoor covered brick patio. The incredible garage will be the envy of your friends, measuring at 27X60 and featuring 4 parking spaces, multiple floor drains, ultra quiet side-mount garage door openers, hot/cold water taps, and a handy storage room at the far end. The construction of this home was well thought out, with efficiency and durability being a primary focus. Built on slab, this home features in-floor heat through the main floor and garage. Triple pane windows, spray foam & blow-in insulation, lifetime slate roof, and high efficiency heating/cooling system are just a few examples of the upgrades that this home is equipped with. Spacious hallways, wider doors, and high -end fixtures throughout make this home not only attractive, but also unique and extremely functional. This is the one that absolutely must be seen in person to be truly appreciated! Schedule your private viewing today! (id:51989)
Royal LePage Community Realty
249a Three Sisters Drive
Canmore, Alberta
This BRAND NEW, 2800SF, 4 bedroom half duplex effortlessly combines elegance, practicality, and the beauty of nature! The gourmet kitchen, with its custom cabinetry, Fulgor Milano appliances, and sprawling quartz countertops - a dream for any chef - while the lower-level rec room & built-in storage solutions ensure entertaining & everyday living are stylish & convenient. Enjoy not 1, not 2, but 4 outdoor living areas plus a covered back porch off the ground level. Gorgeous hardwood floors & a vaulted wood ceiling add warmth & charm, framing the serene privacy in the treed backyard with no neighbors. Situated on a quiet street just minutes from downtown Canmore, this home offers unparalleled access to outdoor adventures like the Canmore Nordic Center and Bow River trails, all while providing a serene space to unwind and enjoy the surrounding tranquility. Don’t miss the chance to make this extraordinary lifestyle your own! (id:51989)
RE/MAX Alpine Realty
11121 51 St Nw
Edmonton, Alberta
Exquisite New Build in Highlands – Discover superior craftsmanship in this 2,300 sq. ft. two-storey residence designed by Matt&Ash Design, and built by Santini Developments, a boutique builder celebrated for elegant infill homes in Edmonton’s most sought-after neighbourhoods. Offering 3 spacious bedrooms, 2.5 baths, and an open-concept main floor, this home features luxury LVT and ceramic tile flooring. The gourmet kitchen showcases sleek maple cabinetry, and a breezeway connects to the heated double garage and functional mudroom. Central AC ensures year-round comfort. The Hardie board front and durable vinyl siding add timeless style. The basement can be roughed in or fully finished for suite potential, creating added value. Custom options may be possible, depending on progress. Perfectly positioned in Highlands, close to parks, great schools, and Edmonton’s river valley, this home offers luxury living in a historic setting. Scheduled for October 2025 completion. Act now on this exceptional opportunity! (id:51989)
Real Broker
739 2 Street W
Brooks, Alberta
ATTENTION INVESTORS... If you are looking to add to your investment portfolio you will want to consider this 2160 sq' building on 2nd street west in Brooks Alberta. This building comes with tenant already in place. Call your favorite agent today to make arrangements for a viewing. (id:51989)
Cir Realty
5115 46 Street
Provost, Alberta
Welcome to 5115 46 Street, Provost-This unique 1929 character home is full of charm and warmth. featuring 3 bedrooms, and 2 bathrooms, this cozy, yet spacious layout is perfect for families or investors. Nestled on a mature lot with large trees, it provides a private yet inviting outdoor space. Don't miss this rare opportunity to own a piece of history in a great location! -Home is sold As is - (id:51989)
RE/MAX Of Lloydminster
#c 11113 83 Av
Fort Saskatchewan, Alberta
Nestled in Fort Saskatchewan's Light Industrial Park, This condo offers unmatched convenience with proximity to key transportation hubs, including major highways, rail lines, and heavy industrial access. Its strategic location ensures easy access to clients, suppliers, and employees, making it ideal for manufacturing, distribution, storage, and more. Both lease and purchase options, providing businesses with the flexibility to choose the arrangement that best fits their needs. The concrete aprons on this entire condo complex have been upgraded to allow tractor trailer parking. The condo offers ample parking and has a large 24x100 rear secured storage lot. There is also a large enclosed bay in the condo that has so much potential for whatever future endeavors you have in mind. The condo has a nice show room and mezzanine that could be used as such or easily could be used as office space. There is a 3pc bathroom on the main floor as well as plenty of storage. The unit is air conditioned and move in ready! (id:51989)
Royal LePage Noralta Real Estate
1088 Southwinds Green Sw
Airdrie, Alberta
Welcome to this exceptionally upgraded Beautiful 5-bedroom, 3.5-bathroom home in the highly sought-after community of Southwinds, SW Airdrie! This stunning Brand New property offers modern luxury, high-end finishes, and thoughtful enhancements throughout, making it truly one of a kind. From the moment you step inside, you'll be impressed by the gourmet kitchen, featuring built-in appliances, quartz countertops, soft closing doors and drawers, an oversized pantry, and premium cabinetry for ample storage. Total upgrades mounting to $107,695!The open-concept layout flows beautifully into the living and dining spaces, where upgraded designer lighting, luxury vinyl plank & designer tile flooring, and elegant finishes create a sophisticated yet welcoming atmosphere. The oversized ensuite walk-in closet is so spacious that it could be considered an additional room. Seller has also paid $50,000 Lot Premium. With this large pie shaped lot, imagine stepping into your private backyard oasis—a vast, uniquely shaped lot, offering limitless possibilities for outdoor living and personal enjoyment. This expansive space invites you to design your own retreat, whether it be a lush garden sanctuary with meandering pathways or a contemporary outdoor lounge perfect for entertaining.Picture summer evenings gathered around a custom fire pit, kids playing on a spacious lawn, or a stylish pergola draped in vines for shaded relaxation. Also perfect for a fitness enthusiast!The ample space can also accommodate a luxurious pool with a sun deck, a sports court for games, or even a charming gazebo for alfresco dining. The potential for vegetable gardens or a small orchard is abundant. The possibilities for creating a private, peaceful retreat are as limitless as your imagination. This backyard is not just land—it’s an opportunity to cultivate the life you’ve dreamed of, blending relaxation, recreation, and connection to nature.The separate exterior basement entrance makes the unfinish ed lower-level ideal for possible future development with the required city approval, providing incredible flexibility for additional living space or a potential legal suite (subject to approval and permitting by the city/municipality). Basement ceiling upgraded to 9 feet!In this vibrant and family-friendly community, you’ll enjoy close proximity to parks, walking paths, top-rated schools, shopping centers, and major roadways for easy commuting. Most importantly New elementary school to be built behind the house and new high school as well as Recreation Centre to be build close by in the community as per builder - Mattamy Homes. Backyard gate already installed by the builder! Lister is one of the owners. (id:51989)
Brilliant Realty
9, 715049 Range Road 40
County Of, Alberta
One of three adjoining vacant lots for sale in a 5-lot subdivision located less than 1km off the paved HWY 670 in the Glen Leslie area, just 15 minutes east of Grande Prairie. Buy the lot, pick your plan, and choose your own builder. Approaches are in and power and gas are already on the lot. Lot 9 is 3.72 acres and backs onto Kleskun Creek. And with a lot for sale on each site of this lot, you could buy two and double up your land size or have your friend or family member purchase a property too so you can know who your neighbors will be! Lots are zoned CR-2. Take a drive out and have a look or contact your favorite Real Estate Professional for more information. (id:51989)
Royal LePage - The Realty Group
97 Bowman Circle E
Sylvan Lake, Alberta
The Family friendly community of Beacon Hills welcomes you! This immaculately kept home is Fully Developed and offers an Excellent location; close to schools, golf course, shopping and easy hi way access. Welcomed by an open concept layout, neutral decor and large windows. New vinyl plank flooring on the main floor, nice kitchen cabinets with crown moulding and matching appliances, crisp white tile backsplash and pantry. Upstairs you'll find a spacious master bedroom with a walk-in closet plus 2 additional bedrooms and a 4 piece bath with a linen closet making this an ideal family home. The basement was professionally developed in the last couple years and in brand new condition for you to enjoy. This space has a large living room with egress window, 4 piece bath with custom tile shower and the separate laundry room. The private yard is fully fenced, landscaped with a covered deck and gas line for the BBQ, 2 car parking in the back, shed, fire pit and backs onto a park and private parking area. Comes with all six appliances plus a water softener. Turn Key living! (id:51989)
RE/MAX Real Estate Central Alberta
Lot 2 Block 1 Plan 2022675
County Of, Alberta
5.52 acres located in the Klesken Hills, ready for you to develop. Power and gas services are already on the property and this lot was designed to support a pumpout septic system. Zoned CR-5 and located 4 km north of HWY 43 across the road from the Kleskun Hill Natural Area. Take a drive out and have a look or contact your favorite Real Estate Professional for more information. (id:51989)
Royal LePage - The Realty Group
25420 Township Road 400
Rural Lacombe County, Alberta
Perfect Equestrain Center.........84 x 200 heated indoor riding arena with viewing area & 2 pc bathroom...200x 100 outdoor riding arena....seperate heated barn with 14 box stalls....... approx 10 stock waterers....lots of large paddocks... 2nd home is 2684 sq.ft. modular home with attched garage.....hay shed, machine shed, all on paved roads... only 15 minutes east of Blackfalds... A must see to appriciate everything it has to offer....!!!!! (id:51989)
Cir Realty
#103 9819 104 St Nw
Edmonton, Alberta
The Vivacity is one of Edmonton's stylish high-rise's in the downtown area. Convenient to everything in an exceptional location. This end unit one of two with a huge balcony and three floors above ground. 9’ foot ceilings, new vinyl flooring, stainless steel appliances, black granite counter tops in kitchen and both baths and maple cabinetry in the kitchen. Convenient in-suite laundry and the primary bedroom offers a 4pc ensuite. The HUGE deck ideal for entertaining and to enjoy the amazing views of the river valley. Steps away from shopping, restaurants, transportation and Grant MacEwan College. Monthly condo fees $588.00 (id:51989)
Century 21 Masters
81, 2117 81 Street Sw
Calgary, Alberta
Priced to sell with everything inside the unit as seen on photos! This Top End unit is not like any other within the complex. Luxury Vinyl plank all through the unit including stairs (upgrade worth thousands of dollars). Whether you come in from the single attached garage or the front door, you walk into a warm and welcoming den area with mud room and storage area. Up a flight of stairs flanked by big windows streaming lots of natural light. On the main floor upstairs you find fully decked out living room, dining area kitchen with a balcony overlooking the courtyard. Pantry, laundry room and huge linen closet are on the left of the hallway. 4pc bathroom to the right with upgraded tile floor. On the left side you walk into a spacious primary bedroom with walk through closet and a 4pc ensuite bathroom. To the right corner of the unit is the second bedroom overlooking the courtyard. This unit still has builder warranty transferrable to new owner. You can't afford to miss this one! Call now for your private viewing. (id:51989)
Real Estate Professionals Inc.
3 Timber Reid Rd
Rural Lesser Slave River M.d., Alberta
These 1-acre lots offer the perfect opportunity to build your dream home. Located just 15 minutes from town, you'll enjoy the peace and privacy of country living while still having easy access to local amenities. The property is ideally situated near a beautiful lake, providing fantastic opportunities for boating and fishing right at your doorstep. Utilities are already available at the property line, making it easy to start your project and build the home you've always wanted. (id:51989)
Real Broker




