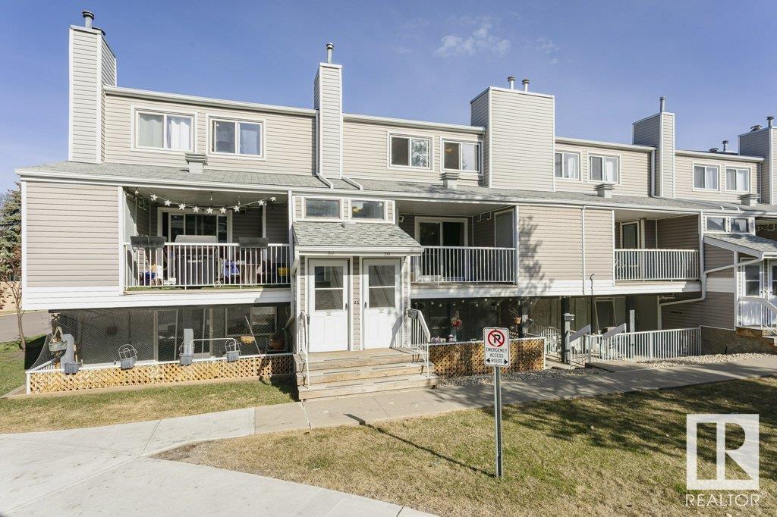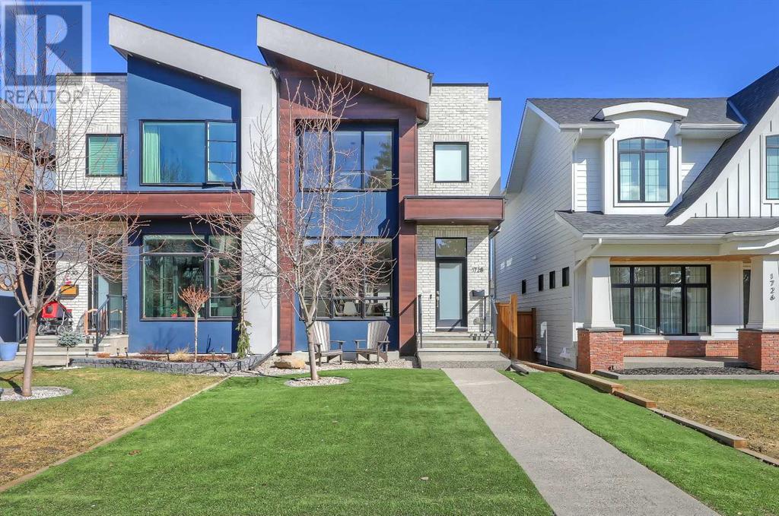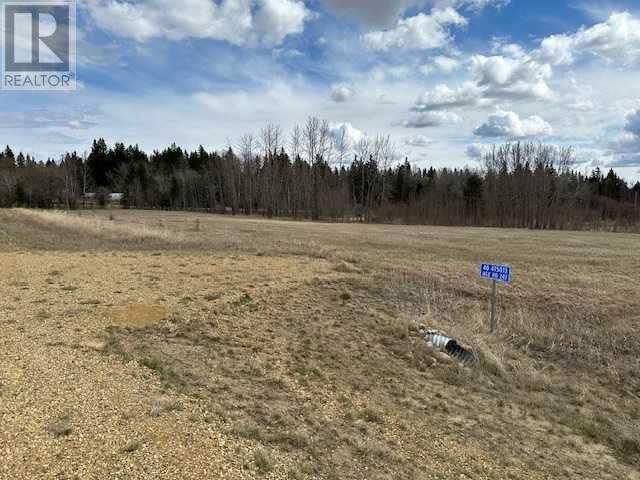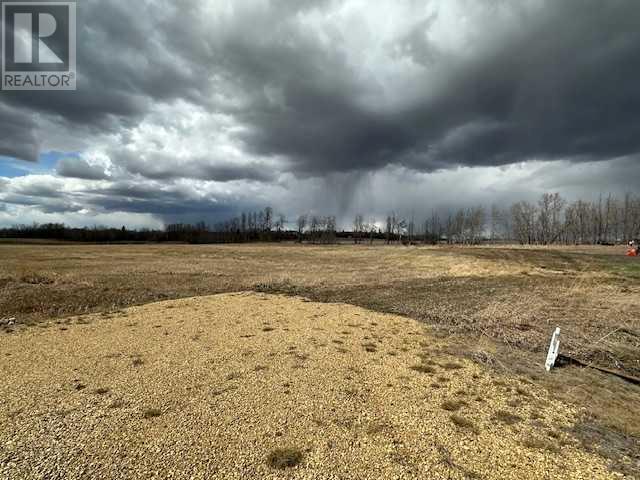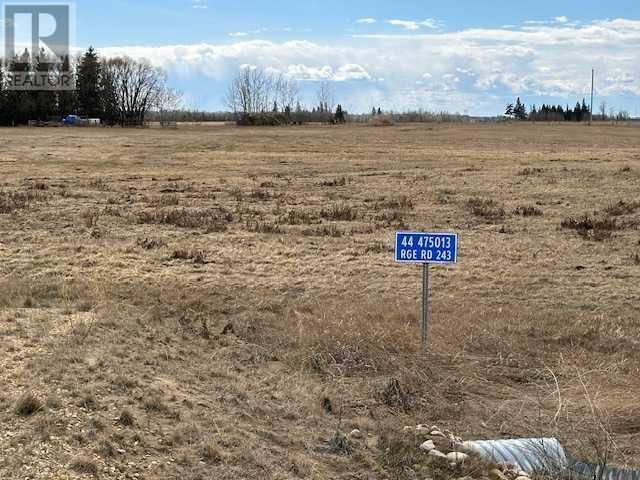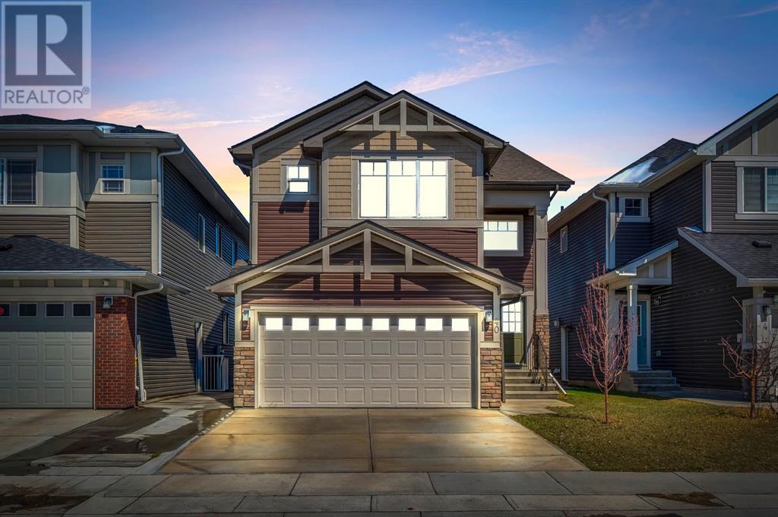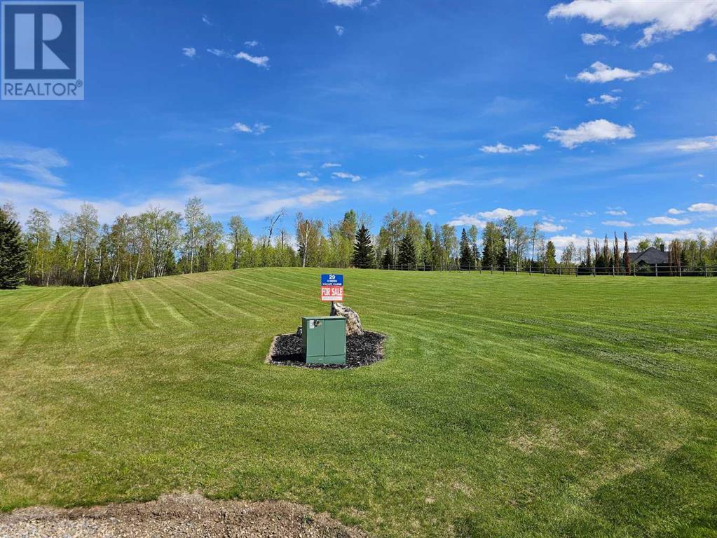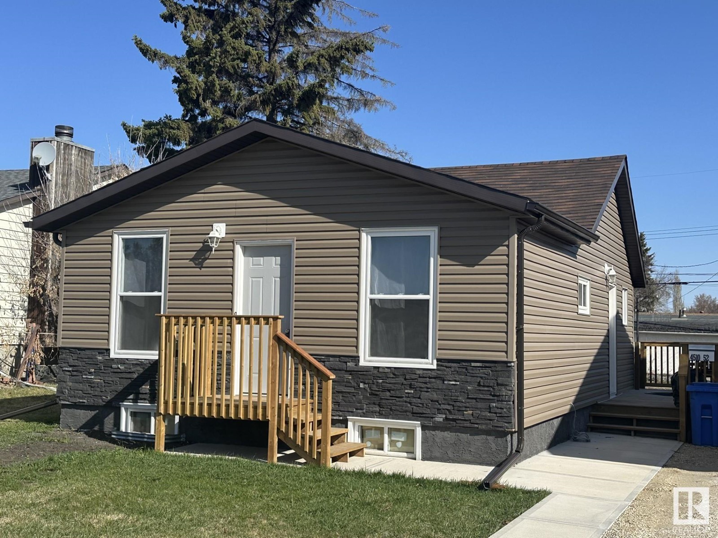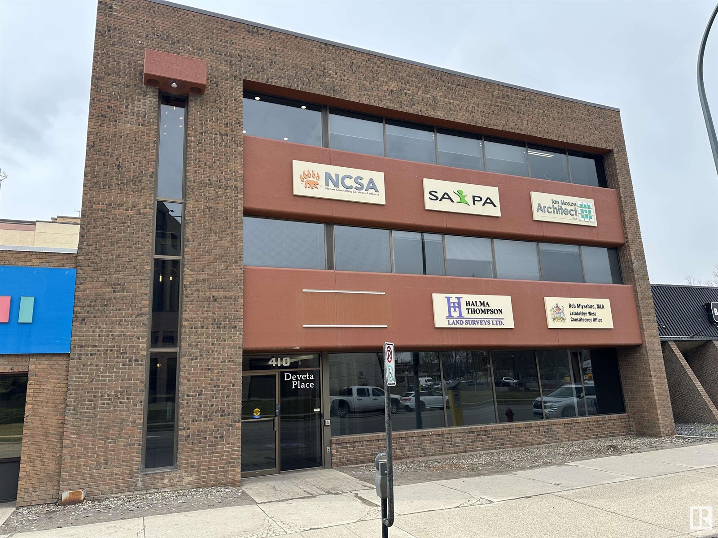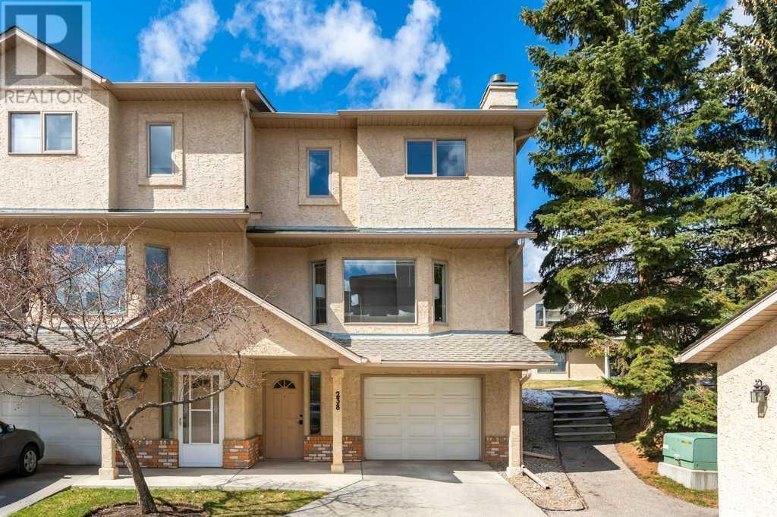looking for your dream home?
Below you will find most recently updated MLS® Listing of properties.
#316 10404 24 Av Nw
Edmonton, Alberta
This spacious two bedroom condo has a unique layout and tons of storage, offering space to spread out while still maintaining that homey feel! The first floor has a living room that features a cozy fireplace and a view of the roomy south-facing deck to enjoy those gorgeous summer evenings. There's also a spacious dining room and kitchen, as well as a massive pantry and storage area. Upstairs you'll find two large, bright bedrooms. The primary bedroom has a walk-through closet and its own access to the bathroom for that ensuite-like feel. Laundry is also upstairs for easy access! Location can't be beat - there's easy access to the Century Park LRT, the Henday, tons of shopping at South Common. Lots of visitor and off-street parking too! This is the perfect home for students, first time home buyers looking to break into the market, investors, and pretty much anyone who wants a lovely home with low payments and low condo fees! (id:51989)
Liv Real Estate
227 Cranbrook Circle Se
Calgary, Alberta
Welcome to Riverstone — this is an exquisitely designed home that masterfully blends classic architecture with contemporary comforts, offering a layout that’s as functional as it is beautiful. Located on a coveted lot backing directly onto a peaceful pond and expansive greenspace, this home provides a rare balance of indoor luxury and outdoor tranquility. From the moment you arrive, this home makes a lasting impression with its elegant exterior and striking architectural details. Inside, you’ll find over 3,100 total sq ft of thoughtfully designed living space, with 10’ ceilings on the main level, wide-plank flooring, and upgraded lighting throughout. The attention to detail is immediately evident, with 8’ interior doors adding to the sense of grandeur and openness. One of the home's signature features—the dramatic curved staircase—creates a striking focal point, tying together all levels of the home in style. At the heart of the main floor lies a stunning chef’s kitchen equipped with upgraded stainless steel appliances, sleek granite countertops, a full-height backsplash, and an oversized island ideal for both meal prep and gathering. The large pantry adds practical convenience, and has quick access to the mudroom and attached garage—perfect for busy families & grocery runs. The dining area easily accommodates larger dinner parties and flows seamlessly into the spacious great room, where a gas fireplace adds warmth and ambiance. The primary suite is a true sanctuary, complete with a luxurious ensuite that features in-floor heat, dual vanities, a fully tiled walk-in shower, a freestanding soaker tub, and a large walk-in closet. Adjacent to the front entry is a bright and versatile office with double 8’ French doors—an ideal setup for working from home or a private retreat. A stylish 2-piece powder room and a large laundry room with upper cabinetry and ample storage complete the main floor, providing everything you need within easy reach. The fully finished walkout ba sement offers even more living space, ideal for entertaining or multigenerational living. A large open recreation and family area is anchored by a beautiful stone-faced fireplace and a second dining space, while the wet bar—complete with a tiled backsplash—adds a touch of luxury. Two oversized bedrooms provide flexible options for guests, teens, or a home gym, including one with expansive windows and a spacious walk-in closet. A full 4-piece bathroom and ample storage space complete this level, making it as practical as it is beautiful. Additional highlights include upgraded lighting, air conditioning, a water softener, and extra water connections outside, including one in the garage, perfect for everything from gardening to car washing. And outside, the yard opens to a scenic pond and walking paths, offering a serene backdrop for morning coffees, evening walks, or weekend BBQs with friends and family. Set within an amenity rich community offering parks, schools, shopping & more, look no further! (id:51989)
RE/MAX Irealty Innovations
1728 48 Avenue Sw
Calgary, Alberta
*VISIT MULTIMEDIA LINK FOR FULL DETAILS INCLUDING IMMERSIVE 360 VT & FLOORPLANS!* This meticulously maintained like-new 4-bed, HIGHLY UPGRADED SEMI-DETACHED infill in the heart of ALTADORE has a fantastic OPEN LAYOUT w/ wide-plank engineered hardwood floors & is only a block away from multiple parks/playgrounds, Monogram Coffee, & only a few blocks from Altadore School, Glenmore Athletic Park, and Sandy Beach! SOUTH-facing windows bring in tons of natural light, drenching the entire main floor in sunshine all day long. The central kitchen can host your kids, their friends, & your family with room to spare w/ an oversized island with built-in shelving. Storage isn’t a problem either, with plenty of cabinets & a built-in pantry w/ soft-close hardware. A bright, airy living room gives you access to the back deck through 8’ sliding glass doors & features a gas fireplace w/ tile detailing & custom floating shelves. The spacious mudroom & powder room are found off the living room, excellent for some added privacy away from the main living spaces. THREE SKYLIGHTS in the upper-level stairwell keep the home feeling large & bright. At the same time, the primary quarters are the true meaning of luxury –large South-facing windows, an oversized walk-in closet w/ built-in custom shelving and bench, & a luxurious ensuite with a high ceiling, a skylight, dual vanities, a custom built-in mirror, tiled walls with floating shelves, a freestanding tub, and large walk-in glass shower. The main bathroom, shared by the secondary bedrooms, offers a dual vanity & a tub/shower. In the fully finished basement, the large entertainment room offers a wet bar and installed ceiling speakers. On this level, the fourth bedroom is perfect for teens or as a guest bedroom with a walk-in closet with custom built-ins and easy access to a full 4pc bathroom boasting a tub/shower with a full-height tile surround. Altadore is the ideal location for young families looking to be close to parks, schools, & amen ities. River Park & Sandy Beach Park are within walking distance, & not to mention the entire Marda Loop/Garrison Green shopping area is only a 5min drive or bike ride away! The neighbourhood is only 5 kilometres from the downtown core, easily accessible along 14 Street SW or Crowchild Trail, & the community has both public & separate schools, junior high & high schools nearby, & Mount Royal University to the South. (id:51989)
RE/MAX House Of Real Estate
28, 33 Jennings Crescent
Red Deer, Alberta
Nestled in a vibrant, family-friendly neighborhood, this modern 2-bedroom condo offers the perfect balance of comfort and convenience. Located just steps away schools, playgrounds, parks and walking paths, it's a dream spot for both families and active professionals. Inside, you'll find a bright, open-concept living area with large windows that let in plenty of natural light. The kitchen features stainless steel appliances, of which the stove and fridge are brand new, a large island and ample cabinet space, perfect for home-cooked meals or entertaining. Both bedrooms are generously sized, with large bright windows. The bathroom is modern and functional, with stylish finishes and a full tub. Additional perks include in-suite laundry, off street parking, snow removal and lawn care. (id:51989)
Realty Executives Alberta Elite
244 1st Street
Shaughnessy, Alberta
Welcome to 244 1st street a 4-bedroom, 2-bathroom bungalow located on a serene and quiet street in Shaughnessy. The main floor boasts spacious living areas, including a bright living room and a well-appointed kitchen, ideal for family gatherings or entertaining. The fully redone basement provides additional living space, featuring a large rec room, two bedrooms, and a stylishly updated full bathroom.Enjoy the benefits of newer windows that allow plenty of natural light to flood the home, creating a welcoming atmosphere in every room. With its quiet location, modern updates, and affordable price, this home presents a fantastic opportunity in Shaughnessy. Don't miss out – book your showing today! (id:51989)
Grassroots Realty Group
40, 475013 Rge Rd 243
County Of, Alberta
Build your dream home on this 4.05 acre lot located in Pineridge Downs, East of Millet. Great location, close to pavement, easy commute to Leduc and EIA. Power and gas at property line. (id:51989)
RE/MAX Real Estate (Edmonton)
48, 475013 Rge Rd 243
County Of, Alberta
Build your dream home on this 3.81 acre lot located in Pineridge Downs, East of Millet. Great location, close to pavement, easy commute to Leduc and EIA. Power and gas at property line. (id:51989)
RE/MAX Real Estate (Edmonton)
44, 475013 Rge Rd 243
County Of, Alberta
Build your dream home on this 3.19 acre lot located in Pineridge Downs, East of Millet. Great location, close to pavement, easy commute to Leduc and EIA. Power and gas at property line. (id:51989)
RE/MAX Real Estate (Edmonton)
2526 16 Street
Calgary, Alberta
Investor Alert – Brand New 6-Plex in Prime Calgary SW (Bankview)Seize this rare opportunity to own a brand-new luxury 6-plex in the heart of prestigious Bankview, one of Calgary’s most desirable Southwest communities. With over 7,600 sq. ft. of total living space, this purpose-built income property is designed for maximum cash flow, featuring legal basement suites in every unit for enhanced flexibility and rental yield.Each building includes 4 spacious main dwellings, ranging from 1,830 to 1,950 sq. ft., paired with legal one-bedroom basement suites between 400 and 550 sq. ft. The second garage in each unit has been cleverly repurposed to expand the basement, creating more livable space, while still offering a single attached garage and double driveway per unit for ample parking.?? Rental Income Potential:Main units: $3,500 – $4,500/monthBasement suites: $1,500/monthTotal projected rent: $20,000 – $24,000/monthSimilar nearby units rent at $30/sq. ft., underscoring the income potential.Key Investment Highlights:Eligible for CMHC Select Financing – reduce financing costs and increase ROILocated in a high-demand rental area with proven stabilityTurnkey setup—ready for immediate income generationIdeal for short- and long-term appreciation in a growth-oriented market Whether you're an experienced investor or expanding your portfolio, this asset delivers strong performance, desirable location, and future upside.Hurry—this opportunity won’t last long! Contact us today to schedule a viewing or request the investor package. (id:51989)
First Place Realty
40 Saddlestone Way Ne
Calgary, Alberta
Welcome to this Beautifull House 5 Bedroom and 4 Full Washroom House, 34-Foot Wide Conventional Home in the Heart of Saddleridge – a Rare Find! This beautifully upgraded home truly has it all. As you step inside, you’re greeted by a spacious Living Room and an elegant Formal Dining Room, all beneath soaring high ceilings that make a lasting impression.The main floor boasts a bright Living Room, Formal Dining Room, cozy Family Room, a full Bathroom, and a versatile Bedroom – perfect for guests or multi-generational living. The centerpiece is a fully upgraded Chef’s Kitchen featuring ceiling-height cabinets, granite countertops, a large island, stainless steel appliances, and a walk-in pantry. A separate Spice Kitchen and cozy Nook add both function and flair.Upstairs, you’ll find four generously sized Bedrooms, including two luxurious Primary Suites, each with its own Ensuite and walk-in closet. A spacious Laundry Room, a Main Bathroom, and a central Loft area complete the upper level.The unfinished basement with a separate side entrance is ready for your personal touch and future development. Located close to shopping, parks, and all essential amenities – this is a prime location you don’t want to miss. (id:51989)
RE/MAX Irealty Innovations
20 Snowberry Lane
Okotoks, Alberta
Discover the stunning Denali 6 model – a perfect blend of style and function! The executive kitchen boasts built-in stainless steel appliances, a Silgranit sink, waterfall island, and walk-in pantry. Enjoy 9' basement ceilings, a main floor flex room with double doors, and a walk-in coat closet in the mudroom. Relax in the vaulted bonus room or great room with a cozy electric fireplace. The luxurious 5-piece ensuite features dual sinks, a tiled shower, and soaker tub. This home also includes a rear 11'6"x10' deck with BBQ gas line RI, perfect for entertaining .Photos are a representative. (id:51989)
Bode Platform Inc.
15 Heritage Link
Cochrane, Alberta
The Hadley features a flowing open concept design that starts right as you enter, offering an open-to-above foyer and walk-through mudroom that leads into the walk-through pantry. The central kitchen features a large island overlooking the spacious great room and dining area, which are located near the back of the home. Heading upwards, the second level has a spacious bonus room, laundry room, full bathroom and two secondary bedrooms. A bridge over the foyer leads to the primary bedroom, boasting a large ensuite and a walk-through closet conveniently leading to the laundry room. *Photos are of a previously built home, so interior colors may not be exact. Photos are representative. (id:51989)
Bode Platform Inc.
613, 11102 Twp Rd 600
Rural St. Paul County, Alberta
Tranquil Lakeside Living at Mann Lake Nestled on 1.44 acres at the end of a quiet dead-end road, this custom-built 1,080 sq ft home offers the peace and privacy you’ve been looking for. Designed with comfort and charm in mind, the home features vaulted ceilings that enhance the open living space, creating a bright and airy atmosphere. A ¾ wrap-around porch and deck invite you to soak in the serene surroundings from every angle. The property is thoughtfully equipped with multiple sheds and garages, providing ample storage and workspace. Just minutes from the Mann Lakes Golf Course, Iron Horse Trail, 2 hours from Edmonton & 20 min from St. Paul, there's no shortage of convenience. Whether you're seeking a weekend retreat or a year-round residence, this is your opportunity to enjoy the beauty of Mann Lake in a truly private setting. (id:51989)
Century 21 Poirier Real Estate
193 Douglas Ridge Circle Se
Calgary, Alberta
Wow! Presenting a gorgeous luxury home in the beautiful Golf community of Douglasdale! This beautiful home shows the pride of ownership as the sellers have remolded almost everything. The contemporary Chefs kitchen is stunning with a huge island, granite countertops & all newer high end stainless appliances. Both the Main upper bathroom , the ensuite bathroom & the main floor powder room/laundry room have been tastefully remolded. Not to mention a newer full bath development in the lower level! The rich wood flooring is newer throughout most of the upper 2 levels minus the child friendly staircase which is nice newer carpet! There is also a huge bonus room with windows galore on the upper level for an optional entertaining area .The entire home has big windows which flood the home with sunlight! The driveway is a beautiful exposed concrete masterpiece installed last summer and the backyard has a newer massive stamped concrete patio! Oh yeah .And a gorgeous powerful looking pergola as well. The basement development is newer complete with a nice Family room,4th bedroom & a stylish full bathroom. Having a good sized attached garage is awesome & you can park a 4 door pickup truck inside! Not all do! The furnace was replaced in 2020 & the hot water tank replaced in 2025.The good looking fences were built in 2024.The Cedar pergola was built in 2022. The Huge Custom Stamped concrete patio was created in 2022.Whirlpool washer & dryer new in 2021. Samsung fridge and stove new in 2023. Bosch dishwasher new in 2019. The big backyard is super private with a low maintenance yard. Comes with nice neighbours! This beautiful home has been well cared for and awaits a new Family! Thank you (id:51989)
Diamond Realty & Associates Ltd.
50111 36 Highway
Rural Beaver County, Alberta
Country Living Meets Modern Comfort – Ideal for Family Life or a Dream B&BWelcome to this impeccably maintained 2007-built home, nestled on approximately 3.15 beautifully landscaped acres—right on pavement! Surrounded by mature trees, this private and peaceful retreat offers the best of country living with the convenience of paved access.Step onto the expansive covered front porch and into a warm, semi-open concept main floor featuring rich hardwood floors and a spacious living, dining, and kitchen area. Also on the main level is a comfortable bedroom, a full bathroom, a bright new sunroom, and a practical boot room off the back entrance—perfect for rural living. A recent addition includes a large new primary bedroom on the main floor, offering even more flexibility for family living or guest accommodations.Upstairs, unwind in the massive primary suite with dual walk-in closets, a luxurious 4-piece ensuite, and access to a covered deck with tranquil views.The fully finished basement expands the living space with a generous rec room, a bathroom, and a computer room—ideal for a home office or hobby space.Outside, the property impresses with a mix of character and function: a charming original homestead building, a detached garage, an upgraded workshop with 220V power, and a stunning, park-like backyard ideal for entertaining or quiet enjoyment.With its thoughtful layout, gorgeous setting, and abundant charm, this property would make a fantastic bed & breakfast opportunity—inviting guests to experience peaceful country living at its finest.This is one you truly need to see to appreciate. Book your private showing today! (id:51989)
Royal LePage Wright Choice Realty
88 Heritage Ridge
Cochrane, Alberta
The Priya model brings flair throughout the home with a flex room right off the front foyer and a walk-through mudroom and pantry off the double car garage. Discover the open-concept kitchen with an island that overlooks the dining area and stunning open-to-below great room. Upstairs you will find two bedrooms, a full bathroom, a central bonus room, spacious laundry room, and a large primary bedroom. Walk through double doors lead to the primary bedroom that's accompanied by a walk-in closet and luxury 5-piece ensuite. *Photos are representative of the floorplan and interior colors may not be exact. Photos are representative. (id:51989)
Bode Platform Inc.
4423, 4975 130 Avenue Se
Calgary, Alberta
**TOP CORNER UNIT AND MOVE-IN READY** This spectacular 2-bedroom 2-bathroom condo is spacious, bright and an excellent place to entertain your family and friends. The living space is cozy with an open concept floor plan. The kitchen has wonderful bar style seating that your guests can use when hosting, 4-appliances and loads of cupboard space. The primary bedroom has calming colours, 3-piece ensuite bathroom and a walk-in closet. The laundry is conveniently placed in the hall and there is storage room. The balcony is sizable, equipped with a BBQ gas line and great place for all day fun in the sun. The building is professionally managed and in a great location close to 1 block from Mckenzie Towne School, 130 Ave Shopping District, all major routes, schools, parks, pathways, New Brighton Athletic Park and so much more. Book your showing today! (id:51989)
Hope Street Real Estate Corp.
29 Hidden Valley Close
Rural Clearwater County, Alberta
Wanting to build your dream home? Look no further than this lot in Cougar Ridge Estates!! The land is slightly rolling...good high land! Potential to build develop a walk-out basement and lots of room for garage/shop. Pavement to the door. All utilities are at the property line. The location affords quick access to Cow Lake and direct assess to the west country. DON'T MISS OUT ON THIS OPPORTUNITY! (id:51989)
Century 21 Westcountry Realty Ltd.
4510 52 Av
Wetaskiwin, Alberta
Renovated bungalow in great area! New renovations in 2024 include, strapped insulated vapor barrier with new siding, soffit, fascia, eave troughs, sidewalks, parging, stone, exterior lights and doors, front step, deck, shingles in 2022. Furnace replaced December 2021. Interior upgrades include new paint, flooring, sinks, bathtub, lights, switches, plugs, electrical panel, kitchen cabinets and counter tops, back splash, bathtub and tile, all doors and casing. All new appliances including fridge, stove, built-in dishwasher, microwave hood fan, washer, dryer. Seller is a licensed Realtor in the province of Alberta. (id:51989)
Century 21 All Stars Realty Ltd
#200 410 Stafford Dr S
Lethbridge, Alberta
COURT ORDERED SALE. Fully Developed Unit: Includes several offices, open work area and reception. Central Location: Conveniently situated in the heart of downtown, the property offers immediate access to a wide range of nearby amenities, including restaurants, shops, professional services, and public transit. Functionality: Property can uniquely accommodate a wide variety of professional users. Elevator Serviced Building and professionally managed property. (id:51989)
Nai Commercial Real Estate Inc
#13 1150 Windermere Wy Sw
Edmonton, Alberta
Amazing spot to get into home ownership! This beautiful, fully finished, 2-storey townhouse is picture perfect! END UNIT! Large open entry as you walk in the door, plenty of space for everyone to take of coats and shoes! Big living room with large windows and loads of natural light. Large dining area is easy to host family and friends! Kitchen has plenty of cabinets, a large island and tons of prep space! Breakfast nook is perfect for those quick meals! Access onto the large patio; a great spot to spend a warm summer evening! Upstairs you'll find the large master bedroom complete with 4pc ensuite and a walk in closet. 2 more bedrooms are both great size for kids or guests or to use as a home office. UPSTAIRS LAUNDRY! The basement level is fully finished with a great family room area. Perfect for movie nights at home or set it up as a workout space or a large home office. Double attached garage! Close to shopping, schools & easy Anthony Henday access!!! photos are virtually staged (id:51989)
RE/MAX Real Estate
1 Jane Pt
St. Albert, Alberta
Welcome to 1 Jane Point located in the beautiful community of Jensen Lakes. This stunning SARASOTA built home is directly across from 2 brand new K- Grade 9 schools – making it perfect for families. This custom-built residence blends Tuscan European elegance w/ modern comfort. The kitchen is a chef’s dream w/ top-of-the-line appliances, farmhouse apron sink & stylish butler’s pantry. The open-concept layout boasts 4 bedrooms, main floor den & triple car garage that is currently functioning as an NHL man cave. Step outside into the fully landscaped backyard, perfect for cozy evenings around the fire pit or summer get-togethers. Located on a corner lot, this home was designed w/ tons of windows and an abundance of natural light pouring in. Located just steps from the beach entrance, you will fall in love with the lake lifestyle of this sought-after community. Other perks of this vibrant neighbourhood is that you are in walking distance to the Landmark Cinemas, trendy restaurants, fitness centres and more. (id:51989)
Sarasota Realty
10 Autumnwood Cr
Spruce Grove, Alberta
Exquisite custom built 2-storey, Quiet prestigious curb appeal in the family friendly community of Aspen Glen. You will be greeted by the grand 9-foot ceilings, beautiful grey cabinetry, custom island with beautiful quartz countertops throughout, Luxury Vinyl Plank flooring & tons of upgrades throughout this meticulously maintained property. Large Windows flood the space with natural light. Features 4 bedrooms, 3.5 baths, Amazing Fully Finished Permitted Basement with a Separate Entrance. Main level boasts open concept living room w/ gas fireplace, dining room, kitchen with massive island & walk-in pantry, S/S appliances, wood cabinetry with lots of storage. Upstairs master bedroom with a 5 piece Ensuite with soaker tub, & spacious W.I.C. 2 more spacious bedrooms, Large bonus room, Full bath, 2nd Floor Laundry. Beautiful landscaping, fenced with large 2-tiered paved deck. Oversized heated garage, a prime location close to great schools, shopping, restaurants, & easy access to Hwy 16&Hwy 16A. Welcome Home! (id:51989)
RE/MAX Excellence
238 Christie Park Mews Sw
Calgary, Alberta
Welcome to this beautifully updated 2 bedroom, 1.5 bathroom end-unit townhouse nestled in the sought after community of Christie Park. Backing onto greenspace, this spacious home offers both privacy and a connection to nature. Step inside to discover new laminate flooring and modern light fixtures that enhance the home's bright and neutral palette. The open concept living and dining areas are perfect for entertaining, while the well appointed kitchen offers ample storage and functionality. A wood burning fireplace, laundry, and a half bath complete the main floor. Upstairs, you'll find two generously sized bedrooms, including a large primary bedroom with a cheater 4 piece ensuite featuring a large soaking tub. A versatile flex space on the upper level provides the ideal setting for a home office, bonus room, or could be converted into a third bedroom to suit your needs. Additional highlights include an attached single garage with driveway parking for a second vehicle, and easy access to the Christie Park Ravine—perfect for morning walks. Located just minutes from top tier amenities such as Aspen Landing, Signal Hill Centre, and West Market Square, you'll enjoy a variety of shopping, dining, and recreational options at your fingertips. The nearby Westside Recreation Centre offers a pool, ice rinks, and fitness facilities, while easy access to the West LRT station and major routes like 17th Avenue SW and Sarcee Trail make commuting a breeze. Experience the perfect blend of comfort, convenience, and community in this exceptional Christie Park townhouse. (id:51989)
Cir Realty
