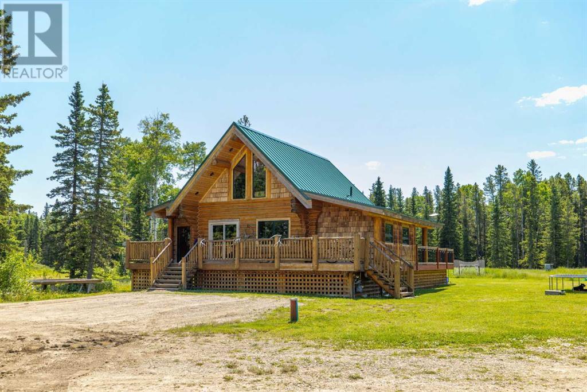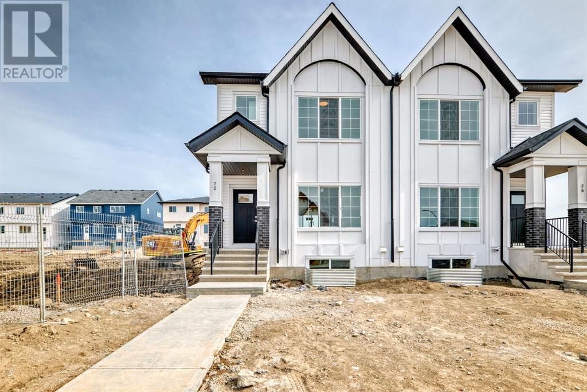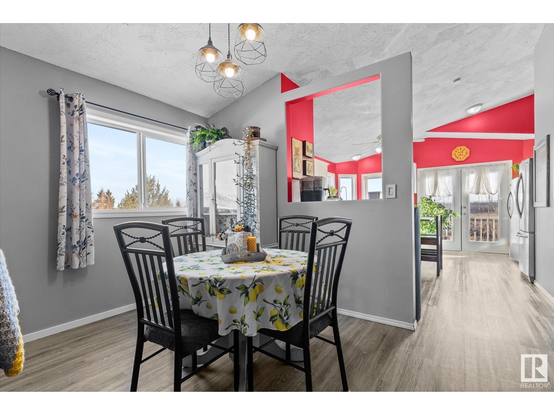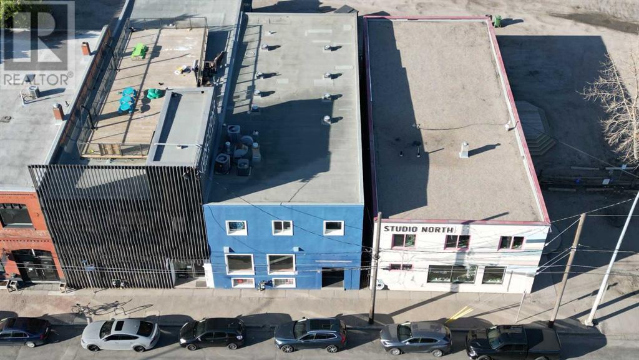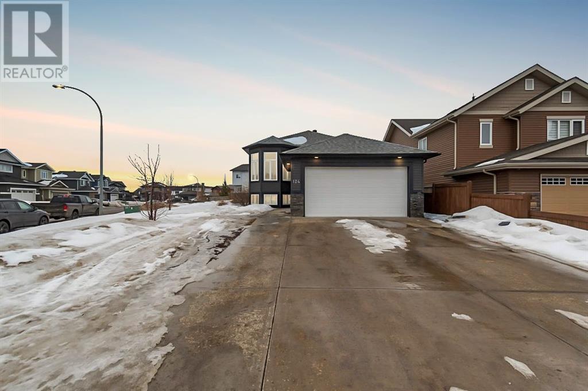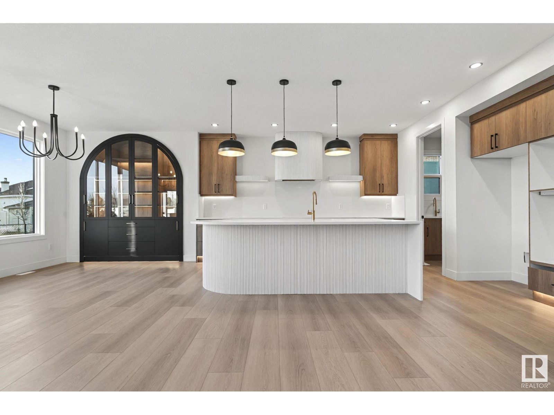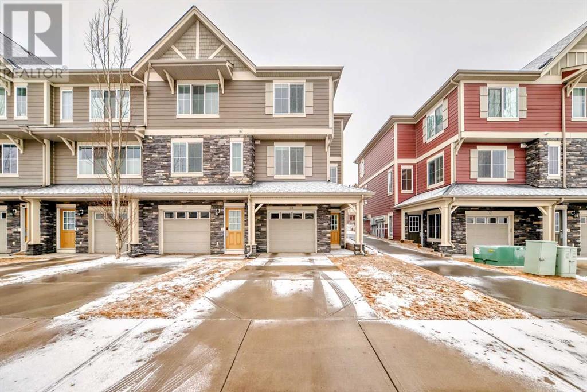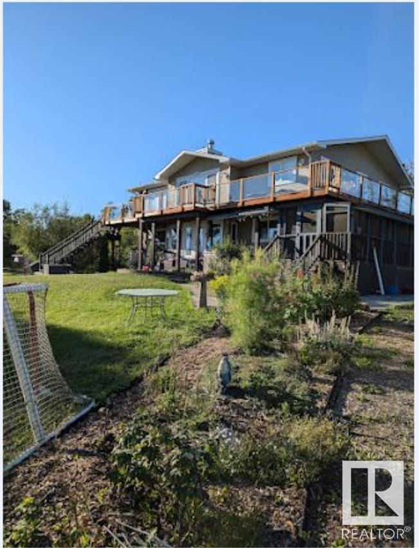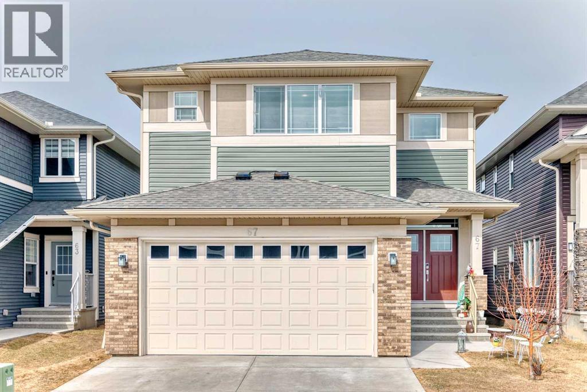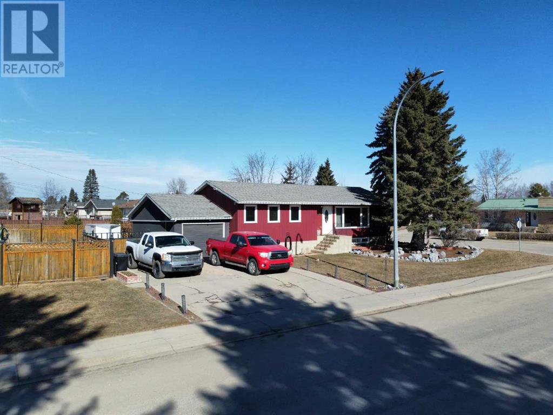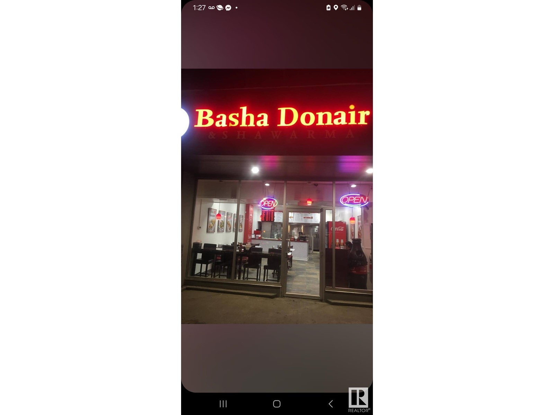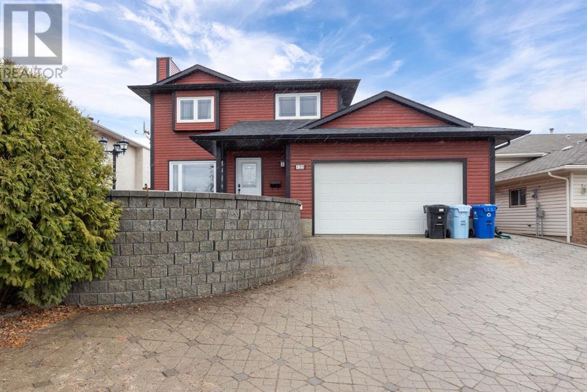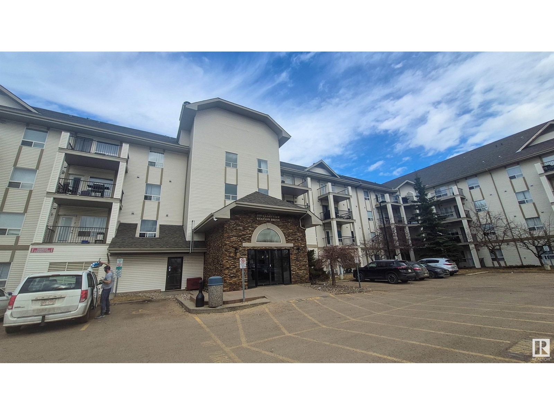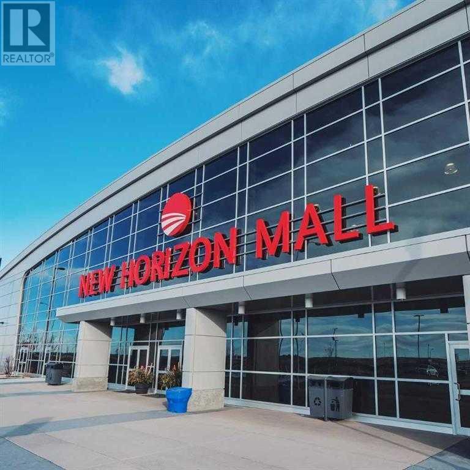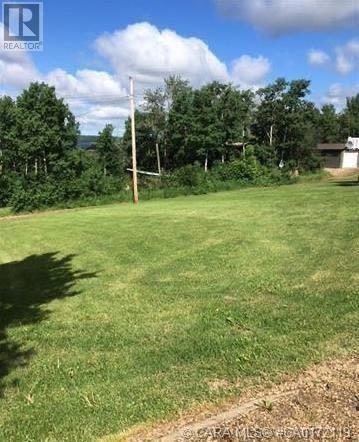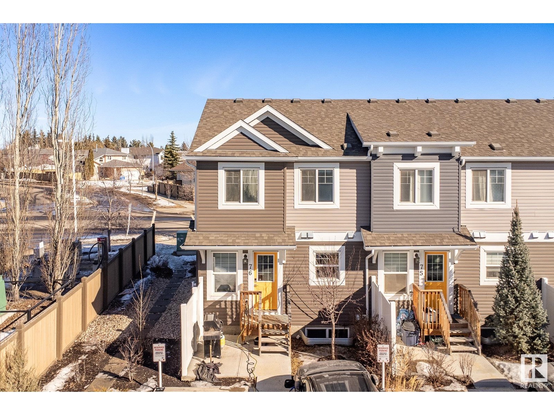looking for your dream home?
Below you will find most recently updated MLS® Listing of properties.
185, 3223 83 Street Nw
Calgary, Alberta
Comfortable, convenient and charming Mobile home in a friendly Mobile home park. Newer vinyl windows enhance natural light throughout. New Drywall, electrical plugs, switches and LED lights as well as kitchen counter, sink and vanity mirror. Close to schools, shopping, downtown, children's hospital and foothills hospital. Stoney trail takes you around the city within short time. City bus service as well as school bus service from few steps from this mobile home. (id:51989)
Cir Realty
1713 52 Street Se
Calgary, Alberta
BE THE BOSS!!! Turnkey business. Great opportunity for someone who wants to work as owner operator. Great location, surrounded by a mix of residential and commercial adjacent area. many upgrades including, new cabinets, marble slabs, new tiles, roof tiles, doors, floor rubber padding and more. Loyal clientele and prime location on intersection of 17 Ave and 52 St SE warrants there is huge potential to earn more business from walk-in customers. This business is currently offering, whole range of pizza and chicken wings. All equipment are in a very good condition. Current owners are absentees and are professionals with no time to allocate to this business. Don't wait, book an appointment for showing. (id:51989)
RE/MAX Real Estate (Central)
6422 - 6424 132 Av Nw
Edmonton, Alberta
Updated side by side duplex with 5 LEGAL SUITES. Both main Floor units offer two bedrooms and one 4pc bath with vinyl plank flooring, renovated kitchen, newer windows and a large 10x15 deck off the master bedroom. The lower level has two one bedroom suites, one bachelor suite and a laundry room. garage has been converted to storage space for tenants. Building upgrades include two new furnaces, two new hot water tanks and new Shingles in 2020. This is a fantastic investment opportunity for a first time investor or someone building their portfolio. Easy to rent in the area and lots of amenities nearby. (id:51989)
Exp Realty
4703 56a Avenue
Whitecourt, Alberta
This inviting 1163SQFT home, nestled on a corner lot, offers a spacious main level with three well-sized bedrooms, and a beautifully renovated bathroom featuring a double vanity with sleek gold hardware. The kitchen is a chef's dream, featuring an abundance of cabinetry for all your storage needs, paired with stainless steel appliances. Among these is a brand-new induction/convection/air fryer stove, providing versatile cooking options to suit every meal.The partially finished basement adds even more potential with two large bedrooms and a convenient two-piece bathroom. There’s plenty of room to create a cozy family room or entertainment area, along with loads of storage space. The unfinished areas provide the perfect canvas for you to add your personal touch and truly make this space your own.The home is complemented by a 24x24 garage, built in 2022, which boasts 10.5-foot ceilings and a 9X16-foot door, offering plenty of space for your vehicles or additional storage. Outside, the yard features a stone patio, ideal for enjoying summer days and evenings. A separate entrance to the home adds both convenience and flexibility.Over the years, this home has seen significant updates, including electrical, plumbing, windows, and a fully renovated bathroom. The most recent updates include a brand new furnace and AC system installed in 2022, ensuring year-round comfort.With these thoughtful updates and ample space to grow, this home is the perfect place to settle in and add your personal style. (id:51989)
RE/MAX Advantage (Whitecourt)
282167 Range Road 53
Rural Rocky View County, Alberta
If you're looking for a beautiful log home on a private 20 acres of Agricultural land backing Crown land to the West, this is a must see for you. The property power and water to multiple locations on the land perfect for your friends to come visit with their RV. Out buildings include Horse shelter, small animal barn, chicken coop, Large 36 x 20 Ft shop great for working on the quad, motor bikes, or wood working. Also an upper Mezzanine great for storage or great place for the kids to hang out. A couple more storage sheds one with a dog run off the back. The Log home has an incredible amout of decking with the largest deck on the south side which hosts a built in hot tub/ pergola complete with TV screen and projector making it a perfect place to hang out and watch a hockey game. Inside the home there is a large boot room area, Kitchen with granite counters/ center island/ Gas stove/ SS appliances/dining & living room, and a bedroom off the side which could be converted back to a family room. Upstairs is the Primary bedroom, TV room and full ensuite. Lower level has another two bedrooms, large washroom,9 ft ceilings and storage. Infloor heat in the lower is a plus. This is a one of a kind acreage where you have no neighbors to the west, just Crown land. Lots of nature to enjoy and only 20 min drive back to Cochrane. Call to view a showing before its gone. (id:51989)
Royal LePage Benchmark
77 Sora Gate Se
Calgary, Alberta
Welcome to Inverness, Master built by Douglas Homes in the vibrant new community of SORA. This brand new townhome offers open concept living – The large, light-filled great room, dining nook & gourmet kitchen (equipped with upgraded 42” full-height soft-close cabinets, stainless steel appliance package, and luxurious quartz countertops) make this the perfect space for entertaining and casual dining. Premium hardwood flooring runs throughout the main floor living areas, complemented by 9 foot ceilings, creating an open and airy atmosphere. On the upper floor, you’ll find your serene primary bedroom with generous walk-in closet and ensuite bath, two additional bedrooms, and a 4-piece family bath. All this AND a double garage, rear treated wood deck, and NO CONDO FEES! Located centrally in this thriving community, with convenient commuter access AND nearby amenities, don’t miss this unique opportunity to own this exquisite home! ***This home is under construction. Photos are of a similar unit & are representative of the floor plan, features and finishes. (id:51989)
RE/MAX Real Estate (Central)
2012 47 Avenue Sw
Calgary, Alberta
Stunning Modern quality, second to none! Choice location in Altadore, on a quiet street with very little traffic! The Appeal starts at the front walk, with an inviting sitting area and beautiful brick front with modern details, windows galore to allow the South light to strategically shine right in, accenting the showpiece staircase – you will see what I mean! This 2 Storey 4-bedroom home, fully developed, offers almost 3,700sqft of Designer finished living space, with a nice open feel, yet some nice division of space as well. Main Floor Office with Built-in Desk, cabinetry and interior windows make for practicality and a sense of success! Kitchen is a step up, with a custom island great for entertaining, excellent Dining space which is so nice for entraining or family Dinner. Off white cabinetry with additional lighting and Quartz C-tops compliment the Gourmet ensemble: Wolf Gas Stove, Sub-Zero and Asko Dishwasher, Wolf Microwave, Miele Coffee & a Beverage Fridge. Relax in the Living Room with a magnificent window that looks out to the yard. Built in Media continues the elegance of daily living in this masterpiece! Built-in speakers with Russound system. A large Mudroom and Powder room round out a great Main floor! Upper level greets you with a beautiful built-in bookcase or homework desk, leading to the two large bedrooms and a 4 -pc Main Bath. The Primary Bedroom is luxury: huge walk-in closet, lots of lighting options and a 6-pc Ensuite with a large Steam shower, double sinks, a Soaker tub fit for a princess! Lower level will also impress with wet bar and wine room that look like they mesh into one, open to the Media Room with built-in cabinetry. Exercise Room is very large – with in floor heating, hot yoga is possible! 4th Bedroom is very large, with large walk-in closet and cheater Ensuite door to another Steam Shower and full 4-pc bathroom. Great yard, great patio sitting areas, irrigation system, Double Detached garage!! This is a home to see – you will be e xcited to call this your home! (id:51989)
RE/MAX Realty Professionals
172066 Rr 140a
County Of, Alberta
Here's the 'little house on the prairie' you've been waiting for, BUT WAIT! With 5 bedrooms, 2 bathrooms and over 2500 square feet of living space, this home isn't little at all! This is the acreage you've been waiting for! This private, beautiful, updated property is on 1.86 acres and has everything you need to begin the life that you've been longing for! Gardens, pasture, tree house, trees and views for miles, this is the epitome of country living. A lovely home is set back from the RR 140A, approximately 15 minutes south of Brooks. Upon entering, a beautiful surprise - absolutely beautifully styled with no detail left out! An extra large family room has space for all, with the spacious primary bedroom and crisp, clean ensuite tucked away to the side. Up a few stairs to the main living area, the most gorgeous kitchen, with the sweetest breakfast nook. There is a large dining room to the side and a character den with original hardwood flooring too. A space that anyone would love to do laundry in leads out to the beautiful deck & treehouse and the main bathroom completes this floor. Upstairs are 2 storybook bedrooms beneath sloped ceilings and downstairs in the basement are 2 more. The basement also features a small living area, huge storage room, crawl space and a separate entry. There is so much to see here... Let’s get you moving to the country! *Regional water is in place and connected to home. (id:51989)
Real Estate Centre
72 Carringvue Place Nw
Calgary, Alberta
Nestled in Carrington, this exceptional TRUMAN home is the perfect fusion of modern design and sophisticated living. Set in one of Calgary’s most desirable neighborhoods, this home offers more than just a place to live—it provides a lifestyle. Steps to playgrounds, nearby shopping, and Stoney Trail, Carrington delivers convenience without compromise. Whether you're commuting, enjoying nearby amenities, or exploring Calgary's vibrant culture, this location can’t be beat. Step inside and be immediately struck by the open-concept layout that welcomes you with an abundance of natural light. The chef-inspired kitchen is a true showstopper, featuring full-height custom cabinetry, soft-close doors and drawers, a large quartz island, stainless steel appliances, and a walk-in pantry—all designed for those who appreciate quality. The seamless flow into the dining and living rooms, with elevated 9' ceilings and luxurious LVP flooring, creates the perfect space for both relaxation and entertaining. A 2-piece bathroom and a practical mudroom add to the home’s functional design. Upstairs, a versatile bonus room invites you to unwind, while the primary bedroom becomes your personal retreat, complete with tray ceiling, a 3-piece ensuite, and a spacious walk-in closet. The upper floor also includes two additional bedrooms, a full bathroom, and a conveniently located laundry area—combining comfort, style, and practicality for the entire family. This is more than just a home—it’s an opportunity to own in one of Calgary’s fastest-growing and most desirable communities. With its flawless design, unbeatable location, and move-in-ready status, this home is sure to be gone before you know it. Don’t miss your chance to experience exceptional living in Carrington —where every detail has been crafted with you in mind. (id:51989)
RE/MAX Real Estate (Central)
#66 57126 Rge Road 233
Rural Sturgeon County, Alberta
Looking for the quiet life? You've found it here! Perched on a hill with a view, this bungalow is ready for a new family! Open concept living and dining room with vinyl plank flooring through the main level. Perfect for pets and children. Bright and sunny kitchen with tons of cabinet space, a large pantry and island. Appliances were replaced in 2021. Garden doors lead you to the east facing deck with gazebo and area for entertaining or enjoying your morning coffee in the sunshine. (Note: deck will be sanding prior to possession) On the main level you'll also find a large laundry room, 3 pc bath & a huge primary bedroom. Large walk in closet and a 4 pc ensuite with jetted tub. Downstairs is almost complete, but not quite finished. A large family room, a new 4 pc bath and 2 additional bedrooms. Loads of storage space. An oversized, 23', 6 x 23' & 6 attached garage will fit 2 SUV's or a pick up truck. No snow removal from your car in the mornings! Easy commuting distance to Gibbons & Edmonton. (id:51989)
RE/MAX Preferred Choice
406, 505 19 Avenue Sw
Calgary, Alberta
Discover this stylish and updated 1-bedroom, 1-bathroom condo, complete with titled secured underground parking, located in the vibrant heart of Mission. This building is not only well-maintained but also offers an excellent investment opportunity or a cozy, modern space to call home. Whether you're looking to expand your property portfolio or settle into a prime urban location, this condo delivers the perfect blend of comfort, convenience, and potential. Welcome home to this beautifully maintained, South facing unit offering 506 square feet of comfortable living space. Designed with a modern open layout, this inviting residence features a combination of warm hardwood flooring and carpet throughout. Expansive windows allow an abundance of natural light to pour in, creating a bright, airy atmosphere that enhances the open-concept design. Perfectly blending style and functionality, this home offers a cozy yet contemporary living experience.The kitchen is thoughtfully designed with sleek stainless steel appliances, a convenient breakfast bar, and stylish dark ebony cabinetry that provides ample counter space and abundant storage for all your culinary needs. Adjacent to the kitchen, the spacious family room offers a comfortable and versatile area for relaxing or entertaining guests. From here, step out onto the private, South-facing balcony—a perfect retreat to unwind while taking in the serene surroundings, breathtaking city views, and stunning sunsets. This inviting space seamlessly blends functionality with modern elegance, making it ideal for both everyday living and hosting. The primary bedroom offers a peaceful and inviting escape, featuring an impressively large layout that easily fits a king-sized bed along with extra furnishings. This tranquil haven is bathed in natural light from large windows, creating a warm and airy ambiance. With plenty of closet space to keep your belongings organized, it’s the ideal place to unwind and recharge after a long day. Perfectl y situated just steps away from the tranquil Elbow River Pathway, this residence enjoys the best of both worlds—peaceful surroundings and a lively, vibrant atmosphere. You’re just steps from the vibrant 17th Avenue Shopping District, with easy access to charming boutique shops, cozy cafes, a wide array of dining options, trendy lounges, and all the exciting amenities the Beltline has to offer. Everything you need is right at your doorstep. Call your favourite Realtor for your private viewing! (id:51989)
2% Realty
7513 202 Avenue Se
Calgary, Alberta
TRUMAN 3 Bedroom, 2.5 Bathroom with 1 Bedroom Legal Basement Suite nestled in Rangeview! This contemporary and functionally designed home is within close proximity to Playgrounds, Shopping, minutes to Calgary South Health Campus and Stoney Trail. Upon entering this inviting open-concept plan boasts a bright chef's inspired kitchen with full-height cabinetry, soft close doors & drawers, eating bar, quartz countertops, a stainless steel appliance package and walk in pantry. The kitchen seamlessly connects to both the dining and living Room with elevated features including 9' ceilings, luxurious LVP flooring, 2 piece bathroom, practical and functional mudroom. Step upstairs to the versatile central bonus room, continuing into the primary suite, with notable features including a tray ceiling, 4 piece ensuite and generous walk in closet. The upper floor further accommodates with two additional bedrooms, a full bathroom and conveniently located laundry area, offering both comfort and practicality. The one bedroom legal basement suite, accessible through a separate side entrance, offers independent living with a well-equipped kitchen featuring a stainless steel appliance package, a comfortable living area, full bathroom, and in-suite laundry facilities. This home is move-in ready, showcasing quality craftsmanship and thoughtful design throughout. (id:51989)
RE/MAX Real Estate (Central)
128 Honeysuckle Way
Fort Mcmurray, Alberta
GORGEOUS CURB APPEAL COMBINED WITH A FRESHLY PAINTED INTERIOR AND EXPLAINARY DESIGN AND FINISHINGS, ALONG WITH A DETACHED DOUBLE HEATED GARAGE! Once the exterior of this home steals your heart, you will fall in love with this fully developed 2-story home with over 2100 sq ft of living space, that includes 4 bedrooms, 4 bathrooms, luxury vinyl plank floors on the main, and charming additions from top to bottom. The main level features an oversized front great room that leads to your custom kitchen with solid wood cabinetry, island, and eat-in breakfast bar, and corner pantry. The dining room features a grand space for an oversized kitchen table and garden doors leading to your back door. This main level is complete with a 2 pc powder room and main floor laundry room. Take the staircase to the upper level tat features 3 generously sized bedrooms. The primary bedroom offers a walk-in closet and a full ensuite. This upper level offers a 2nd 4 pc bathroom. The fully finished lower level offers 9 ft ceilings, a great family room, and games room. In addition, you have a large 4th bedroom and full bathroom. The exterior of the home features a lovely front veranda, a fully fenced yard, an oversized deck, a low-maintenance yard, and a 22x22(exterior measurements) detached heated garage. An additional bonus you have the needed central a/c for our hot summer days. This home offers an excellent location next to a large children's park, walking trails, quad and snowmobile trails, and within walking distance to schools from K-12 and site and city bus stops. Call today for your personal tour today! (id:51989)
Coldwell Banker United
917 9 Avenue Se
Calgary, Alberta
Available for immediate fixturing25,000 cars per dayFaces 9th Avenue, providing excellent street visibility and exposure to potentialcustomers. This retail property can offer a unique shopping experience forcustomers and provide businesses with a cost-effective option for their retailneeds. With its high foot traffic and convenient location, this location is a greatoption for businesses looking to establish a strong presence in a bustlingcommercial area. (id:51989)
Century 21 Bamber Realty Ltd.
149 Highview Gate Se
Airdrie, Alberta
Discover this stunning Avi-built Alexander model – a perfect blend of style, comfort, and convenience! This fully finished and landscaped home offers spacious double master bedrooms with ensuites, a sunny west-facing backyard, and a double detached garage — all packed with thoughtful details that make life easy and enjoyable. The main floor’s airy vibe is enhanced by 9' ceilings and upgraded vinyl plank flooring, giving the space a modern yet inviting feel. The standout kitchen boasts quartz countertops, ample counter and cabinet space, and a sleek gas stove that’s ready for your culinary creations. The designer color palette ties everything together beautifully, while the dining area and cozy living room (featuring a stylish electric fireplace) are ideal for everything from lively gatherings to quiet nights in. A convenient built-in storage locker by the back door keeps shoes, coats, and gear organized and out of sight. Upstairs, the primary retreat is your personal oasis with a spacious walk-in closet, a stunning 3-piece ensuite with an oversized shower, and its own electric fireplace for added warmth and ambiance. The secondary retreat includes its own 4-piece ensuite and a second large walk-in closet, making it perfect for guests, teens, or a private office space. The massive upper-level laundry room with shelving provides ample space for organization and storage. The finished basement is a fantastic bonus – ideal for movie nights, gaming, or just relaxing with friends and family. A large storage room ensures everything has its place. Step outside to your low-maintenance yard, where you’ll find a nice-sized deck perfect for summer evenings or morning coffee. The lush turf means no mowing, and sleek trim lighting adds the perfect touch of charm. The double detached garage offers ample room for vehicles, bikes, and tools.This gem is nestled in a vibrant community, just steps from serene ponds and walking paths – ideal for peaceful strolls or energetic jogs. With s chools and amenities nearby, plus quick access to 40th Avenue, you’re only minutes from Costco and Cross Iron Mills. This home has it all – comfort, style, and a prime location – the perfect place to start your next chapter! (id:51989)
Real Broker
204 Viewpointe Terrace
Chestermere, Alberta
No condo fees on this meticulously maintained 3 bedroom townhome in the picturesque community of Lakepointe located at the tranquil North end of Chestermere Lake. Whether you’re looking for your first home, space for your young family or a downsize for an empty nest this terrific home fits the bill with an attached garage, fully fenced yard and no pet restrictions. A cozy covered front porch is the perfect place to enjoy a morning cup of coffee before you start your day. The open concept layout seamlessly integrates the living, dining and kitchen spaces creating a warm and welcoming feel perfect for entertaining or every day living. In the living room you’ll love the ambience and warmth of the upgraded gas fireplace flanked by tall windows for extra natural light. The well equipped kitchen is complete with stainless steel appliances, a counter height island with seating, good sized pantry and sliding patio doors leading to your back deck for easy outdoor grilling and dining. A 2 pc powder room rounds out this main level. Upstairs you’ll find 3 nice sized bedrooms including the primary with a large walk in closet which even has a window. Expand your living space to best suit your needs in the unspoiled lower level which is already roughed in for a bathroom. Lastly you’ll love spending time with friends and family in the fully fenced and private backyard complete with deck and low maintenance landscaping. You’re going to love living in Lakepointe which is known for its green spaces, scenic walking trails, and family friendly atmosphere offering a perfect blend of nature, recreation, and suburban charm. Come take a tour before it’s gone. (id:51989)
RE/MAX Key
#204 9720 106 St Nw
Edmonton, Alberta
This ultra-rare, three-storey TOWNHOUSE in Symphony Tower is the pinnacle of luxury living. Spanning 1,908 sq.ft., it offers an unrivaled blend of modern design and sophisticated upgrades. Three spacious bedrooms, two balconies w/ views of Walterdale Bridge & Legislature grounds, & expansive triple pane windows create an airy, light-filled retreat. Exquisite hardwood floors set the tone upon entry, leading to a chefs kitchen w/ sleek two-tone cabinetry, quartz counters, premium S/S appliances—featuring 36 JennAir Gas range—& large island w/ seating. The second level boasts two bedrooms (one w/ a private balcony), bonus rm, laundry, & a chic 4-pc bath. The entire third floor is a lavish primary suite w/ great views & a spa-inspired 5-pc ensuite w/ a jetted tub. Enjoy exclusive access to Symphony Tower’s elite amenities: a state-of-the-art fitness center, elegant social lounge, outdoor terrace, car wash, & 2 coveted heated & secure underground parking spaces. This is an opportunity unlike any other. (id:51989)
RE/MAX Excellence
124 Warren Way
Fort Mcmurray, Alberta
Welcome to 124 Warren Way, a stunning 2016-built home by renowned local builder Vis-Star Homes. Situated on a corner lot, this property offers a rare second driveway, a legal two-bedroom, two-bathroom basement suite with in-floor heating, a fenced yard, and an attached double garage—providing incredible value in the sought-after neighbourhood of Wood Buffalo, just moments from scenic trails and the Fort McMurray Golf Club. Step inside to a spacious and inviting entryway that leads up to the bright and airy living room, where floor-to-ceiling windows fill the space with natural light and offer views of the front lawn. The kitchen is both stylish and functional, featuring stainless steel appliances including a new dishwasher (2024), deep pantry-style cabinets, and a generous dining area. From here, step out onto the back deck and into the fully fenced yard—an ideal space for entertaining or relaxing in the warmer months. Down the hall, you’ll find two well-sized bedrooms with a four-piece bathroom conveniently located across from them. The primary retreat is tucked away at the end of the hall, offering privacy along with a spacious layout and its own four-piece ensuite. The lower level of the home is designed for flexibility and convenience, beginning with a shared laundry and utility room equipped with two washers and two dryers. Beyond this space, the legal suite offers a fantastic setup for renters or extended family, featuring high ceilings, large windows, a well-appointed kitchen, and a bright living area. The suite includes two generously sized bedrooms, one with its own ensuite and the other with a bathroom just across the hall. A private side entrance and separate driveway ensure added convenience for lower-level residents. With a heated double garage, a yard spacious enough for a future pool, and an unbeatable location in a quiet, family-friendly community, this home is a must-see. Schedule your private tour today. (id:51989)
The Agency North Central Alberta
3035 158 St Sw
Edmonton, Alberta
Imagine waking up in your breathtaking 3,200+ sqft Coventry dream home nestled in Glenridding Ravine, where luxury meets nature's splendor! This architectural masterpiece framing jaw-dropping ravine vistas through bright living room. A chef's paradise kitchen featuring a massive quartz island, pro-grade gas stove, and a walk-thru pantry with sink. Glide up the showstopping spiral staircase under 10' ceilings as sunlight dances on gleaming hardwood floors. 9’ ceilings upper, your primary suite is a 5-star retreat with heated floors, a soaker tub and his-and-hers closets. Two additional bdrms pamper guests with private 4pcs ensuites, and a vaulted bonus room. The basement offers a 5th bdrm with a spa-ready bath (sauna rough-in!), heated floors, and gym space. Geek out over smart upgrades like built-in WiFi boosters, water purification. Your cars vacation in the heated triple garage with EV charging. From the maintenance-free deck to the custom TV wall, this isn't just a house, it's your happily-ever-after! (id:51989)
Mozaic Realty Group
283 165 Av Ne
Edmonton, Alberta
This stunning home boasts over 2,800 square feet of living space on a 30-pocket lot, complete with an oversized garage. Nestled in the beautiful Quarry Landing neighbourhood, it is within walking distance of River Valley View and some of the area's top golf courses, as well as the highly regarded Horse Hill Elementary School. Featuring a total of five bedrooms and four full bathrooms, the main floor includes a spacious living room, dining area, family room, a bedroom, a full bathroom, and an elegant main kitchen equipped with beautiful finishes and a separate spice kitchen. White oak finishes add a touch of sophistication throughout the home.The upper level highlights a luxurious master bedroom complete with white oak finishes, a hotel-style five-piece ensuite, and a massive walk-in closet. You'll also find three additional bedrooms, two full bathrooms, a bonus room, and a separate laundry room.The home includes a separate entrance to the basement, offering the potential for rental development. (id:51989)
Royal LePage Arteam Realty
61 Kinlea Way Nw
Calgary, Alberta
The opportunity you have been waiting for! Welcome to the community of Kincora. The well maintained END UNIT TOWNHOME features 2 bedrooms & 2.5 bathrooms with a double car garage. The main floor features an amazing entertainer’s kitchen with Quartz counters and stainless steel appliances. The expansive living room is perfect for entertaining guests, friends and family.Upstairs, you’ll find two generous primary bedrooms, each with its own ensuite and walk-in closet. For added convenience, the washer and dryer are also located on the upper level.Enjoy plenty of sunlight while you lounge, BBQ, and relax in this great outdoor living space. Located just a short walk from parks, city transit, restaurants, fitness centers, and shopping destinations such as Creekside Mall, Sage Hill Crossing, and Walmart, Co-op this home offers both comfort and convenience. Don’t miss this exceptional opportunity—book your showing today! (id:51989)
Confident Realty Inc
1114 Talon Avenue Sw
Calgary, Alberta
Introducing Charlotte – an unparalleled Hamptons-style estate nestled on Mount Royal's most coveted tree-lined street, directly across from Talon Park. Built by the acclaimed Trickle Creek Homes, this architectural masterpiece harmonizes style, functionality, and serenity. With 5,590 square feet of luxurious living space, Charlotte features four bedrooms, with the option for a fifth, setting a new standard for elegance. Step inside and be greeted by soaring 10-foot ceilings, light oak hardwood floors, and an abundance of natural light pouring through expansive windows. Thoughtfully designed built-ins, designer fixtures, and exquisite wall treatments elevate the aesthetic, creating a refined atmosphere of luxury. The kitchen is both a showpiece and a functional hub, boasting premium Wolf and Sub-Zero appliances, a built-in coffee bar, a wine wall, and a sleek quartzite island – perfect for both daily living and grand entertaining. Adjacent to the kitchen, the formal dining room with a built-in buffet and cozy living room with a wood-burning fireplace offer seamless spaces for connection. Outdoors, a year-round covered patio invites you to entertain in style, showcasing phantom screens and recessed heaterswhile another patio at the front of the home offers additional outdoor living space with unparalleled views of Talon Park. Upstairs, the primary suite is an oasis of luxury, featuring a spa-like en-suite, dual walk-in closets, and a private office with access to a rooftop patio offering stunning park views. The fully finished basement is designed for family entertainment, with a games area, gym, and home spa complete with a sauna. A guest bedroom with an en-suite ensures privacy and comfort for visitors or teenagers. The heated triple garage provides convenient indoor parking. Located near top-rated schools, parks, the Glencoe Club, and shopping, Mount Royal is a prestigious neighbourhood that epitomizes refined inner-city living. Estimated completion is Fall 2025. (id:51989)
Sotheby's International Realty Canada
263046 Township Road 431
Rural Ponoka County, Alberta
An open floor plan, high end finishes private and yet close to town within 8 minutes to Ponoka. This high end custom Sorrento home is placed in the river valley to take advantage of the views form your large decks that are partially closed in with automatic screens on the upper level as well as a walkout basement. With upgraded floors, counter tops and appliances life is waiting for you to move in and enjoy. The open layout means the views are apparent as soon as you enter the large foyer. The kitchen, dining family room are all one making entertaining a dream. Gas hook ups available 2 on the upper deck, 1 on lower deck and 1 behind the current stove are an advantage to the indoor outdoor lifestyle. The primary suite is all on its own in a secluded end of the home along with the large ensuite that has continous no lip shower stall and heated floors and walk in closet. All four bedrooms have black out blinds perfect for shift workers or sleep ins! The other end of this home has another bedroom guest bath and main floor laundry. The large heated triple car garage is located just off the laundry and spacious entry. The walk out basement is equipped with a full sized fridge and dishwasher in an upscale bar and enjoy the views out the large windows. Two more good sized bedrooms and 4 piece bath along with lots of storage. Outside so much to see to truly enjoy, you must be here! Another double garage is situated beside a closed in garden and the entrance to the walking path. In the front of the home places for play and relax are everywhere. 240 ft. of continous curbing envelope the home and low maintenance shrubs. 45 minutes to the Edmonton International airport or 30 minutes to Red Deer make this location perfect. The impeccable craftsmanship and thoughtfull design make this home ideal (id:51989)
RE/MAX Real Estate Central Alberta
52529 Glory Hills Rd
Stony Plain, Alberta
4.97 acres with prime highway frontage at Hwy 16A and Rge Rd 11 (Glory Hills Road) within the Town of Stony Plain and only 1 mile west of the Stony Plain overpass. Zoned highway commercial. Located on high ground, it features a 40x60 shop with 2 16’ high doors, main floor office plus 2 mezzanine offices; stock rooms, bathroom, sump pump, plus 2nd level emergency exit. Two residences on the yard: an older house with 2 bdrms & 1 bath, and a mobile home with 2 bdrms & 1 bath (both homes currently rented). Double garage, single garage, 816 sqft office building with concession area. RV storage and homes bring in approx. $4000 per month. Canopy business is also included. Secure, full fencing with chain link and a gate. This is a significant opportunity to develop further, use the existing business, or to start your own in a prime highway location with high visibility. (id:51989)
Century 21 Leading
1-6, 5704 44 Avenue
Lacombe, Alberta
Great Investment Opportunity!! Six Plex in a great location in the Community of Lacombe. This well-maintained property has had some recent updates. The monthly rents range from $945 - $1,075 but are below market value. Long term tenants with move in dates of (1985, 2013, 2019, 2020, 2021, 2023). All new leases in 2023 so all are currently month to month. All the units are 2 bedroom 1 bathroom units, so they are perfect for the tenant looking for a practical unit with a location that has easy access to downtown or the main highways for the commute back and forth to work. All four of the above ground units have balconies. There is a coin operated washer/dryer in the building. (id:51989)
Royal LePage Lifestyles Realty
1005, 225 11 Avenue Se
Calgary, Alberta
**New Price – Priced to Sell!**Enjoy downtown living in style with this well-appointed condo in the popular Keynote II building, now offered at a great new price.This bright and open unit features stainless steel appliances and granite countertops throughout. The open-concept layout provides stunning city views from the living and dining area. Both bedrooms include upgraded ceiling fans and central air conditioning for extra comfort.Other features you'll love:- Full-size in-suite stacked laundry - Moen faucets and upgraded LED lighting - Nysan "green screen" roller blinds - Heated underground **titled** parking stall - One of the **rare titled storage lockers** Keynote II offers top-notch amenities: - Fitness centre - Jacuzzi/hot tub - Guest suites - Owners' lounge with TVs - Beautiful common areas Located in the heart of the Beltline, you’re steps from everything. Inside the building, enjoy easy access to Sunterra Market (with ready-made meals and a café), Starbucks, and a liquor store. Plus, you’re walking distance to restaurants, the LRT, Central Memorial Park, Saddledome, Stampede grounds, and more.Furniture is negotiable, including a custom sofa and bar stools.**Condo fees cover the unit, parking, and storage.**Don't miss your chance—this one is priced to move! (id:51989)
Maxwell Capital Realty
52073 Hwy 21
Rural Strathcona County, Alberta
Visit the Listing Brokerage (and/or listing REALTOR®) website to obtain additional information. Main house two stories with above Grade Square Footage 2823. The upper floor serves as a separate living area and has two bedrooms, both with ensuites-the one off the master bedroom has a walk-in shower. It has an open concept kitchen and living room with a gas fireplace. Main floor has one bedroom with a walk-through closet into an ensuite washroom, open kitchen to dining room area with a fireplace, laundry room, and pantry. Garden Suite-1940’s house with about 1800 sq ft above ground and a partially finished basement. It has been renovated over the years including the installation of a tin roof and a new furnace. It has 5 bedrooms and one washroom. Modular home-moved on the east end of the property in 2000 with an addition added four years later. About 1800 square feet with two bathrooms and 5 bedrooms. Other structures,5000 square foot quonset with about half the floor concrete. 2 shops each about 1500 sqft. (id:51989)
Honestdoor Inc
3207 Burroughs Manor Ne
Calgary, Alberta
**Open House - Sat May 3, 1-4pm** JUST REDUCED*** Welcome to this charming, lovingly cared for, and newly renovated two bedroom home. This mobile is located in Parkridge Estates, the most sought after mobile park community in Calgary. There's no cutting grass here! You maintain a small perimiter around your home and they do the rest. Sit out on beautiful starry nights and enjoy the end of your hectic day on your nice sized deck and in your covered porch, when it's a bit chilly. This home has two bedrooms, the primary has a nice big window to view the back yard area. The 2nd bedroom has brand new built in drawers, counter and closet. You can use this as a bedroom or an office, it won't disappoint, either way. This home has recently gone through many quality upgrades, such as, new light fixtures throughout, blinds in kitchen, along with new kitchen cupboards, pot drawers, fancy lazy susan, kitchen backsplash, stone counter, stainless steel - undermount sink, the bathroom has new cupboards, fixtures, counters & vent. All screens have been replaced, upgraded thermostat, laundry plumbing fixed and new heat tape on underground plumbing and added to sewer lines in 09/24. The fridge, stove/oven, microwave were replaced in June/24 and the dishwasher and was added in Dec/24. Parkridge Estates also has a very active social community, with a little pub, to enjoy a drink or game with your neighbors on a friday night! Lots of activities here, it's a low maintenance, fun lifestyle. You don't want to miss out on this gem, she's a beauty and perfect for small home living, all the essentials and extras you could ask for. (id:51989)
Maxwell Canyon Creek
111, 315 24 Avenue Sw
Calgary, Alberta
Live where the city comes alive. Welcome to #111 at Xolo, an impeccably maintained and stylish one-bedroom unit in the heart of Mission—one of Calgary’s most iconic and walkable inner-city neighborhoods. This ground-floor condo is all about convenience, lifestyle, and charm. From the moment you step inside, you’ll feel the difference. High 9-foot ceilings expand the space and invite natural light through oversized south-facing windows, creating a warm, welcoming energy throughout. Just off the entry, a versatile den makes the perfect home office, additional storage area, or creative studio—ideal for the remote professional or student who needs a dedicated workspace. The kitchen is outfitted with rich maple cabinetry, a raised breakfast bar, stainless steel appliances, and plenty of prep space—perfect for everything from quick weekday meals to entertaining friends on the weekend. The open-concept living room is anchored by a gas fireplace, creating a cozy focal point, while the sunny south-facing patio offers a private outdoor escape with room to BBQ, sip coffee, or unwind with your favourite beverage. The bedroom is generously sized and thoughtfully designed with dual closets, giving you ample storage while maintaining a clean, uncluttered aesthetic. The updated 4-piece bathroom features great vanity storage & sleek finishes. In-suite laundry adds everyday ease. Additional highlights include heated underground parking, a private storage unit, condo fees that include high-speed internet, and pet-friendly building (with board approval). Whether you're a first-time buyer, investor, or simply looking to downsize in style, this is a rare opportunity to own in one of Calgary’s most sought-after locations. Mission offers the best of everything—trendy restaurants, coffee shops, fitness studios, grocery stores, river pathways, and boutique shopping—all just steps from your door. Commuting downtown? Walking takes under 10 minutes. Want to spend your weekend biking along the E lbow River or exploring 4th Street’s patios and boutiques? It’s all right here. This isn’t just a condo—it’s a lifestyle. And in a building this well-maintained, in a location this desirable, #111 won’t last long. Book your private showing today and step into your new life in Mission. (id:51989)
Royal LePage Benchmark
67 Saddlestone Heath Ne
Calgary, Alberta
Don't miss out, this wonderful stunning two-story home offers the perfect combination of space, luxury, and functionality for family living. On the first floor, you'll find a spacious bedroom with a walk-in closet, along with a separate bathroom featuring a standing shower for added convenience. The main level also includes a welcoming foyer, a practical mudroom, a cozy living room, and an elegant dining area perfect for entertaining guests. The chef-inspired kitchen is designed with both style and practicality in mind, complete with a large island and a separate spice kitchen to make cooking a breeze. The inviting family room, featuring an electric fireplace, offers a warm and comfortable space to relax and create lasting memories with loved ones. Upstairs, discover four spacious bedrooms, including two luxurious master suites, each with its own full bath for ultimate privacy and comfort. An additional full bathroom and a generous loft area complete the upper level, offering even more space for your family to enjoy. With its thoughtful design, ample living space, and family-friendly layout, this home is a true sanctuary for modern living. (id:51989)
Urban-Realty.ca
513 Hammond Drive S
Fox Creek, Alberta
Welcome to this newly renovated 1970s house that offers modern comforts and stylish updates throughout. As you step inside, you’ll immediately notice the inviting atmosphere and attention to detail.On the main floor, the kitchen was renovated within the last 10 years and features stainless steel appliances including a fridge, stove, range hood microwave, and dishwasher with a cabinet front. The adjacent dining room and living room are perfect for gatherings, and the large front window floods the space with natural light.Three good-sized bedrooms on the main floor offer comfort and convenience, with the primary bedroom being particularly spacious. The 4-piece main bathroom has been fully renovated, adding a touch of luxury to everyday living.The basement is 95% finished, boasting a modern 3-piece bathroom, a spacious recreation room perfect for entertaining, a cozy bedroom, and a functional office space. Additional features include under stair storage, a large utility room, and newer washer and dryer.Outside, the smaller backyard offers a peaceful patio oasis, perfect for enjoying the outdoors in privacy. A large rear mudroom provides additional storage space and convenience.All wiring has been updated to meet current standards, ensuring safety and efficiency. The brand new furnace provides reliable heating, while the upgraded triple glazed argon filled windows enhance energy efficiency and sound insulation.The house is equipped with 100 amp service, and both the main electrical panel and garage electrical panel were inspected in November 2022, ensuring safety and compliance with the latest standards. All new electrical throughout the house meets the 2021 electrical code.With its thoughtful updates, convenient features, and prime location, this house is ready to welcome you home. (id:51989)
Exit Realty Results
278 Aquila Way Nw
Calgary, Alberta
Welcome to this beautifully upgraded two-storey detached home, located in one of NW Calgary’s most sought-after and rapidly developing communities. Thoughtfully extended by 2 feet across all three levels, this home offers additional square footage and a seamless flow between spacious, functional living areas. The main floor features oversized windows that flood the space with natural light, creating an inviting, bright ambiance. The chef-inspired kitchen is at the heart of the home, boasting full-height custom cabinetry, built-in appliances, a high-powered range hood, and an oversized island, making it perfect for entertaining or enjoying family meals. A main-floor bedroom with a walk-in closet and a full bathroom featuring a sleek standalone shower, offers flexibility for multigenerational living or visiting guests.Upstairs, the primary suite is a peaceful retreat with large windows and a private ensuite, which includes an upgraded standalone shower with a glass door, waterproof tiled walls, and premium fixtures. Two additional generously sized bedrooms, a full bathroom, and a large bonus room provide ample space for family, guests, or a home office. All bathrooms have been enhanced with premium toilets, standalone showers, and stylish matte black fixtures, providing a cohesive, modern aesthetic throughout the home.The walk-out basement offers tremendous potential for future development, whether you’re looking to expand your living space or create a legal suite. With a high ceiling, rear access, and a pre-poured concrete patio, the basement is well-suited for a variety of possibilities. Upgrades throughout the home include waterproof hardwood flooring spanning the main and upper levels, hypoallergenic carpeting on the stairs, and a solid wood railing that adds elegance and durability to the home. Additionally, the stacked washer/dryer combo maximizes space efficiency while the widened garage features elongated windows, bringing in more natural light and creating a brighter, more inviting atmosphere.The exterior of this home has seen over $40,000 in upgrades, including professional landscaping, a garage extension, a new parking pad, and a walkout concrete patio—perfect for outdoor gatherings and relaxation. The home is ideally located in a family-friendly community, backing onto a future school site as designated by the city’s plans, providing long-term value and added convenience for growing families. You’ll also find major retailers such as T&T Supermarket, Costco, Walmart, and Canadian Tire just minutes away, while Bearspaw Christian School, a renowned private K–12 institution, is located nearby.With its modern design, thoughtful upgrades, and prime location, this home offers exceptional value for families, investors, or multigenerational households looking for long-term potential. Stylish, functional, and ready for move-in, this residence is an excellent opportunity in one of Calgary’s most vibrant and desirable communities. It truly checks all the boxes. (id:51989)
Real Broker
2 Saddlecrest Close Ne
Calgary, Alberta
Welcome to this stunning home in Saddle Ridge that offers over 2,330 square feet of developed living space including LEGAL BASEMENT making it the perfect place for a growing family. With total of 4 bedrooms and 3.5 bathrooms, there's plenty of room for everyone. The MAIN floor offers an open concept layout with an abundance of natural light and GAS fireplace. A kitchen with ample space, lots of cabinets, and a large island with an eating bar is a versatile and functional space, suitable for both cooking and socializing, offering plenty of storage and workspace. The upper floor features three bedrooms, including a master suite that provides ample space for relaxation. A loft area boasts even more living space, serving as an excellent second sitting room or entertainment area. A legal basement, with a separate entrance, includes a bedroom, a full bathroom, its own laundry area, perfect to help with the mortgage. New roof installed recently. (id:51989)
Save Max Real Estate Inc.
Unknown Address
,
Don't miss this rare opportunity to own a fully licensed, well-equipped multicuisine restaurant in Southside. Features a spacious seating area with a 105-guest capacity. Turnkey operation with most equipment in excellent condition, though some TLC is needed. Please refrain from visiting directly. (id:51989)
RE/MAX Excellence
24, 3029 Rundleson Road Ne
Calgary, Alberta
**FULLY RENOVATED 3 BEDROOM.** ABOUT 1650 SQFT OF TOTAL LIVING SPACE. MAIN FLOOR KITCHEN FULLY RENOVATED BRAND NEW CABINETS AND FLOOR TILE, STAINLESS STEEL APPLIANCES. OTR MICROWAVE HAS 3 YEAR WARRANTY. A LIVING ROOM, DINING ROOM AND A HALF BATHROOM COMPLETE THE MAIN FLOOR. NEW VINYL FLOORING IN ALL 3 BEDROOMS UPSTAIRS. NEW LIGHT FIXTURES. UPSTAIRS HAS 3 SPACIOUS BEDROOMS AND A FULL BATHROOM. THE FULL WASHROOM HAS BEEN FULLY RENOVATED. HIGH EFFICIENCY APPLIANCES THROUGH OUT; IT REALLY HELPS REDUCE THE UTILITY BILLS. WALKING DISTANCE TO TWO C-TRAIN STATIONS (RUNDLE AND WHITEHORN), PETER LOUGHED HOSPITAL, SUNRIDGE MALL, BANKS, SCHOOLS, AND A HOST OF OTHER AMENITIES. NOT TO MENTION, ABOUT 10MINS DRIVE TO DOWNTOWN. (id:51989)
Exp Realty
59 Ravine Drive
Whitecourt, Alberta
"HUGE EXECUTIVE BUNGALOW ON 1.02 ACRES IN TOWN !!" If you're looking for the extra space for your whole family, in-laws , grandparents , or just want a large home, this may be the property ! Offering over 2400 sq.ft. on the main level, this home has 6 bedrooms plus office, 2 laundry rooms, 3 separate living rooms , games room, and a 1400 sq.ft. separate heated building with full bathroom perfect for a potential in-law suite or home run business ( with the proper approval from the Town), this remarkable and unique home has it all. This prize has a large and beautifully redone kitchen with quartz countertops, large island ,separate pantry and bright windows. Main level also has a living room , great room with wood burning fireplace, large dining room, sunroom facing the back yard, office, and one of the 2 laundry rooms. Main level also has a large master bedroom with 5 piece ensuite and stand alone tub. There is a second bedroom and another full bathroom to complete the main level. There is an impressive circular staircase heading to the lower level which has 4 more bedrooms ,second laundry room, another full bathroom, huge family room and a large games room. There are 3 storage rooms in the basement as well as a wet bar . There is a covered back deck off the sun room as well as another large deck off the master bedroom. This impressive property has an oversized heated 28'x24' garage as well as a 50'x28' heated recreational building with a full bathroom. This secondary 1400 sq.ft. building would be a perfect setup for a mother-in-law suite, or to run a home-based business out of, or for a large gym or to just store all your toys. There are 3 sheds, and a firepit area on this well manicured lot on Ravine Drive. This home comes complete with upgraded appliances and even is customized for wheelchair accessibility. Definitely lots to see here , offered at a great asking price !!! (id:51989)
RE/MAX Advantage (Whitecourt)
11001 Jasper Av Nw Nw
Edmonton, Alberta
Pizza,Donair, Burger and Shawarma Restaurant for sale !!! a turn key opportunity located in one of the busiest shopping centres in downtown Edmonton. Bring your own brand and own concept and take advantage of ready set up with fairly low rent..No Franchise Fees & No Royalties!! (id:51989)
Maxwell Polaris
4930 27a Av Nw
Edmonton, Alberta
Opportunity awaits at 4930 27A Ave NW, a two-story home in a well-established Southeast Edmonton neighborhood. This spacious property features four bedrooms, three full bathrooms, and a half bath, offering plenty of space for a growing family. The main floor includes a generous living area, a functional kitchen with ample storage, and a dining space with access to the backyard. Upstairs, the primary bedroom boasts a 4-piece ensuite, while a secondary bedroom includes its own private 2-piece ensuite for added convenience. Two additional bedrooms and another full bathroom complete the upper level. The backyard provides plenty of outdoor space, and the double attached garage adds practicality. Conveniently located near parks, schools, shopping, public transit, and major roadways, this home is a great opportunity in a desirable location. (id:51989)
RE/MAX River City
122 Silver Springs Drive
Fort Mcmurray, Alberta
1731 SQFT HOME BUILT IN 1990. Nestled in a well-established neighborhood known for its peaceful streets and mature trees, this 1,731 sq. ft. home offers the perfect balance of character and modern convenience. Built in 1990, it provides the space and layout ideal for family living while being surrounded by the serenity of a long-standing community. Step onto the inviting front porch with a function built-in bench for backpacks and winter gear. Inside, the spacious living room features a cozy gas fireplace, seamlessly connecting to the dining area and a beautifully updated kitchen. Rich, dark cabinetry extending to the ceiling, granite countertops, built-in double ovens, induction cooktop, and full-size fridge and freezer make this kitchen both stylish and functional. Just off the dining room, an enclosed 3-season room offers a peaceful retreat overlooking the large backyard—ideal for kids to play or for hosting gatherings. The main floor also features a convenient laundry room and access to the heated double attached garage. Hardwood flooring flows throughout the main level and continues up the stairs, leading to three generously sized bedrooms. The primary suite overlooks the backyard and has a walk-in closet and a 4-piece ensuite. A second 4-piece bathroom completes this level. The basement provides additional living space with a large rec room, a fourth bedroom (previously used as a gym), rough-ins for an additional bathroom, and a spacious storage room. Outside, the beautifully landscaped, low-maintenance front yard features paving stone retaining walls and a patio with a raised flower bed. A stone walkway leads to the expansive backyard, complete with a ground-level stone patio off of the enclosed deck, a shed, raised garden boxes, and even enough space for a backyard rink in the winter! Located in a quiet, family-friendly neighborhood with mature surroundings, this home is a rare find for those seeking for a large home in Thickwood. Additional updates include central A/C (2023), hot water on demand (2023), shingles (2016), and a water softener. Ready to enjoy the best of both worlds? Schedule your showing today! (id:51989)
RE/MAX Connect
10232 93 Street
Sexsmith, Alberta
2013 BUILT ORIGINALLY OWNED IMMACULATE HOME WITH HEATED GARAGE + NO REAR NEIGHBORS! Situated on quiet street in Forest Grove subdivision in lovely Sexsmith. As you pull up to your new home you will appreciate the grand driveway with no lack of space for parking adequate vehicles or better yet your RV! Large tiled entry way welcomes you into your new home, heading up a couple stairs welcomes you into the popular open concept between the kitchen, dining and living room. Kitchen hosts ample counter + cabinet space, kitchen island, and must have pantry. Dining allows for a table of any shape and size for all occasions. Livingroom is complimented nicely with hardwood floors, and gas fireplace. Remainder of main floor is made up of two bedrooms, and full bathroom. Heading up to the master bedroom above the garage, with a walk in closet and 5 piece master en-suite including jet tub, his and her sinks and shower. Desired walk out basement, drywalled and awaiting the final touches anyway your heart desires. Back yard is a good size, and private with no rear neighbors, with a nice deck great for BBQ season. Book your viewing today on this stunning home as it will certainly please. (id:51989)
RE/MAX Grande Prairie
#1117 330 Clareview Station Dr Nw
Edmonton, Alberta
Welcome to this bright and spacious 1 bed 1 bath condo in NW Edmonton. The property is just steps away from the Clareview LRT Station. The living room has large windows that flood the entire main living area with a lot of light during the day. The kitchen overlooks the entire apartment, and has a full backsplash with lots of cupboard space. The master bedroom is incredibly spacious and features a walk-through closet and a 4 piece ensuite. The carpet was upgraded few years back. As well, there is in-suite storage and laundry just off the main door. The property also has 1 above ground parking stall that is included in the sale of the property. (id:51989)
Royal LePage Noralta Real Estate
24536 Twp Road 500
Rural Leduc County, Alberta
80 Acres. Located in the Northwest Saunders Lake Local Area Structure Plan (LASP).Great proximity to water pipeline, 240V Transmission Lines and three (3) phase power. Artificial Intelligence, Datacentre, Crypto Mining potential with possible access to nearby transmission lines. Located south of Nisku Business Park Five minute drive to Edmonton International Airport, and adjacent to Leduc city limits. Municipality: Leduc County, Alberta, Short Legal: 4,24,50,6 SE: Zoning: AG (Agriculture). Selling land value only. Buyer's to confirm information during their due diligence. (id:51989)
RE/MAX Excellence
D30, 260300 Writing Creek Crescent
Balzac, Alberta
FORECLOSURE. PROPERTY IS SOLD AS IS WHERE IS.This corner unit is a fantastic opportunity—it's already built out and ready for use. The mall features a variety of thriving businesses, including an electric scooter shop, hair salons, and tailors. The mall’s family-friendly atmosphere, with a popular play area above, attracts a steady flow of visitors, and there’s ample parking, including underground spaces for the winter. Other businesses in the mall include gift shops, cafes, tech repairs, and more, offering a vibrant community. Plus, with regular events, it’s a great place to set up shop, especially if you have an online store and need a physical space. (id:51989)
Cir Realty
317 Minnewaukan Road
Rural Camrose County, Alberta
ONLY 15 Minutes from Camrose at Dried Meat Lake there is a little hamlet called Tillicum Beach where you can have year round fun at the lake for the family to enjoy. Come build your walkout basement house on this sloped lot 50 X 90 . How about cheaper Taxes than the city has with pavement right to your property. Power and Gas are at the property line. Great place to call home and yet if feels like a get away hideaway place from the city living life style. (id:51989)
Exp Realty
4105, 10 Prestwick Bay Se
Calgary, Alberta
Spacious Condo in a Prime Community,Discover this well-maintained main floor unit, a 2-bedroom, 2-bathroom condo located in one of the most sought-after neighborhoods. Featuring a recently updated appliance-brand new stove, hood fan, washer and modern flooring, and freshly new paint throughout the unit. This apartment combines comfort with contemporary style. The kitchen and both wash rooms have brand new Countertops.Whether you're looking for a cozy home or a smart investment, this condo is a perfect choice. Looks NEW inside - neutral tones, Ideal OPEN FLOOR PLAN with bedrooms separated by the living area for added privacy. The SPACIOUS living room has double sliding doors to OUTDOOR PATIO. Hot water RADIANT heating throughout with baseboard radiators, and thermostatic control - included in condo fees! Condo fees also include Electricity. Includes one underground parking spot - Visitor parking on the street or outdoor stalls. This is an EXCELLENT OPPORTUNITY for first-time buyers to get a "new" condo in a great complex, CLOSE ACCESS to Deerfoot, downtown, or 22X. CONVENIENT LOCATION in the building eliminates stairs and a long walk from the elevator! McKenzie Towne is a unique community with a European feel - all amenities nearby! Right-priced 2 bed/2 baths in the area! Move in immediately! (id:51989)
Urban-Realty.ca
129, 60201 Rng Rd 122
Rural St. Paul County, Alberta
Located on the east Side of Garner lake in the County of St. Paul this spacious, 3 bedroom home is in exceptional condition. Features include front gate to the property, large gravel driveway for easy access around the home, parking and RV parking for guests. Cistern (in ground), Septic holding tank, pellet stove, outdoor kitchenette off the back of the house, many storage sheds, an outdoor washroom to avoid indoor messes and a PERFECT gazebo for rainy days! The bonus about this property is you can leave it as a three season lake house to keep costs down or simply add a furnace to the property and you have year round enjoyment. This 1/2 acre lot is set up so well, with a fire pit area in the back, a covered wood shelter, large outdoor water tank for gardens and yard cleanup and the perimeter is surrounded with trees for extra privacy. Garner lake is great for swimming, water sports, dark skies, tons of wild life and an amazing quiet community and countryside. DON'T MISS OUT! (id:51989)
Century 21 Masters
2539 Orchards Wy Sw
Edmonton, Alberta
Welcome to this beautifully designed 2-story home in the highly sought-after Orchards, offering over 3,800 sq. ft. of total living space! Ideally located next to Jan Reimer Public K-9 and Divine Mercy Catholic K-6, this home provides unmatched convenience for families. Step inside to discover a spacious main floor featuring a large den/office, an open-concept kitchen with a huge island & a commercial-size fridge, & a bright, inviting living room with a cozy fireplace—perfect for relaxing or entertaining. Upstairs, the primary suite boasts a luxurious 5-piece ensuite, complemented by three additional generous bedrooms, a family bathrm, & a convenient upper-floor laundry. The professionally finished basement adds even more living space, offering two bedrooms, a full bath, and a large recreational room—ideal for extended family or guests. Outside, enjoy the huge composite deck with a peaceful side pond view, creating a serene outdoor retreat. Full access to the Orchards club house with various amenities. (id:51989)
Homes & Gardens Real Estate Limited
#76 330 Bulyea Rd Nw
Edmonton, Alberta
This modern 3-bedroom, 1.5 bath CORNER UNIT townhouse offers an open concept layout with spacious living and dining areas, perfect for entertaining. Designed in bright neutral tones, the home is enhanced by additional side windows that fill the space with natural light. Upstairs, the primary bedroom features an upgraded walk-in closet with custom organizers, alongside two generously sized bedrooms and a 4pc bathroom. The 470 sq ft unfinished basement provides ample storage or potential for future customization. Completing the home are two titled outdoor parking stalls and unbeatable location with easy access to George H. Luck School, Whitemud Drive and Terwilliger Drive. (id:51989)
Rimrock Real Estate




