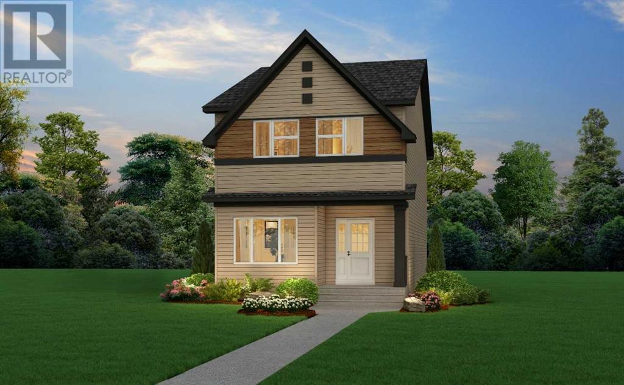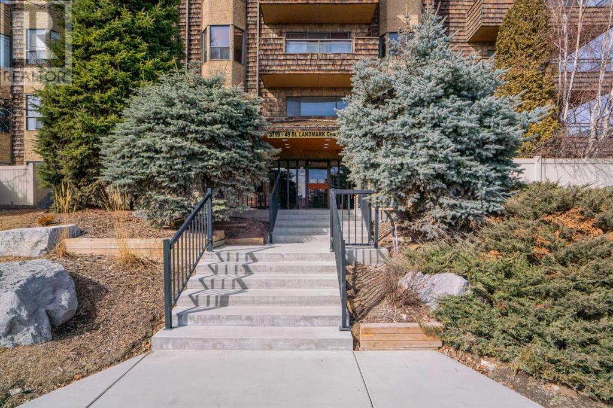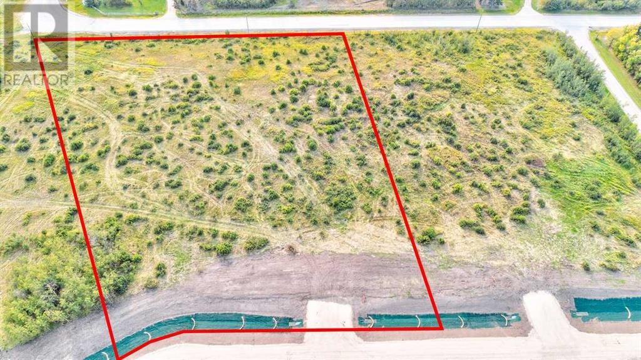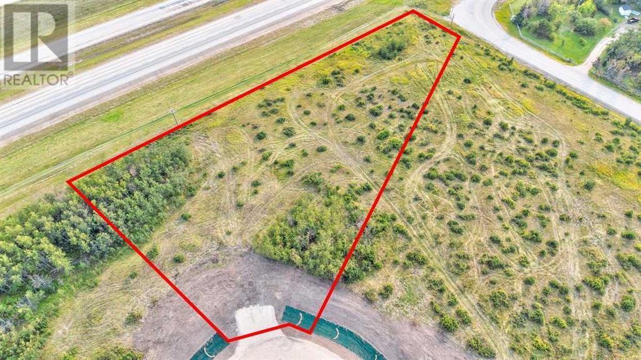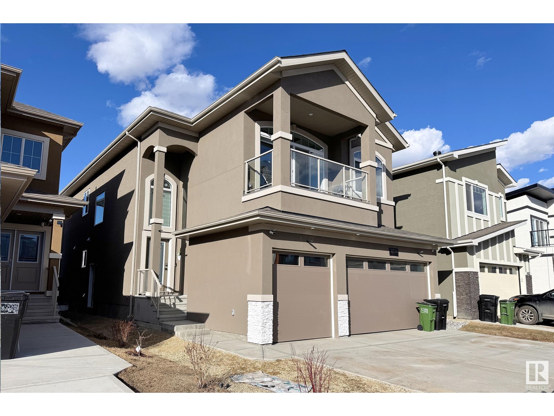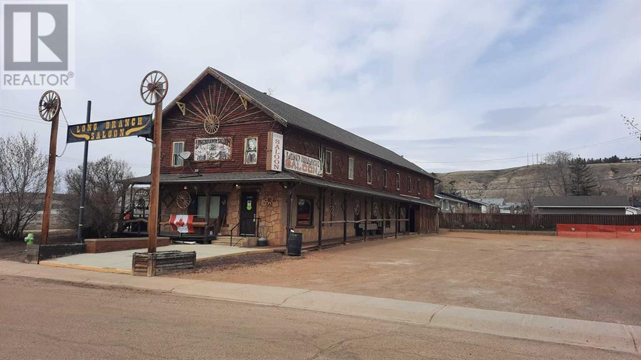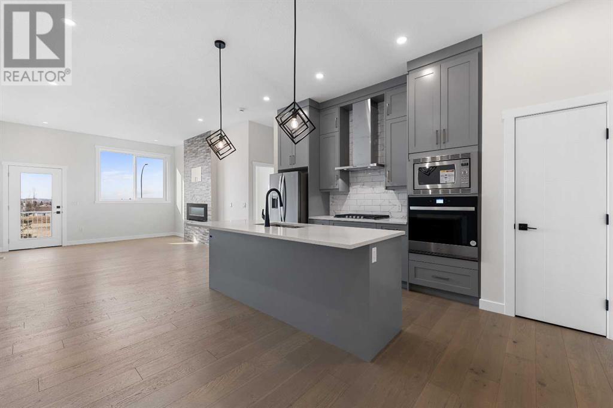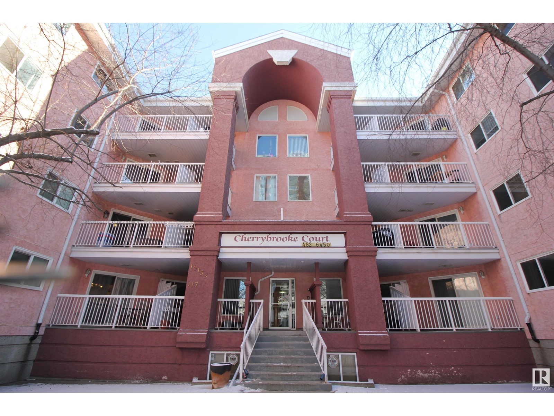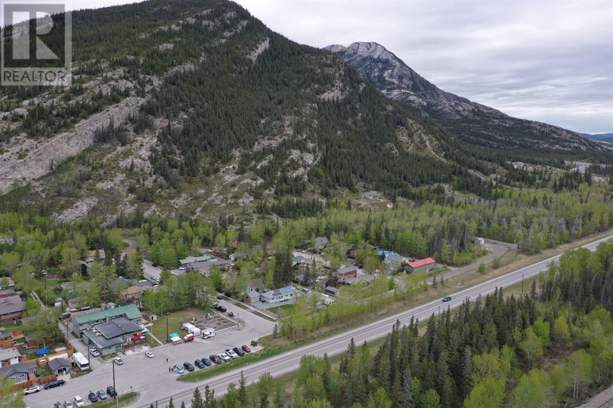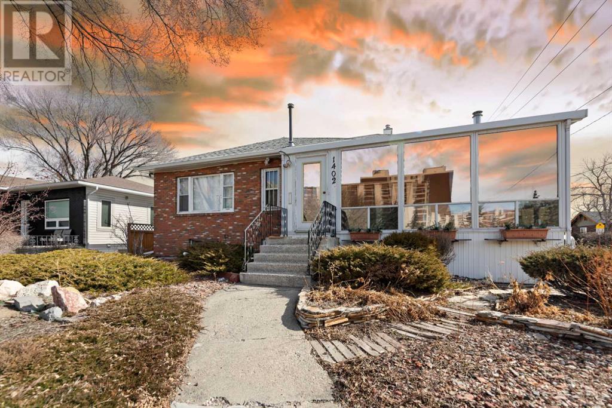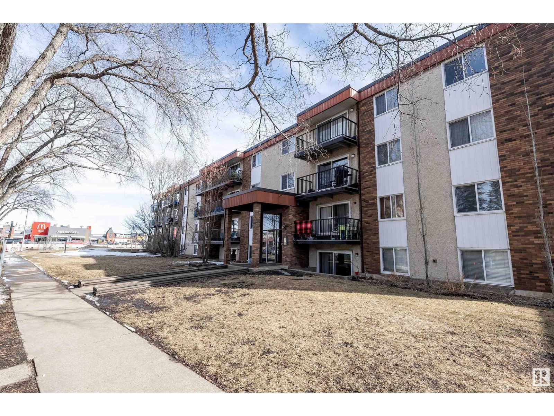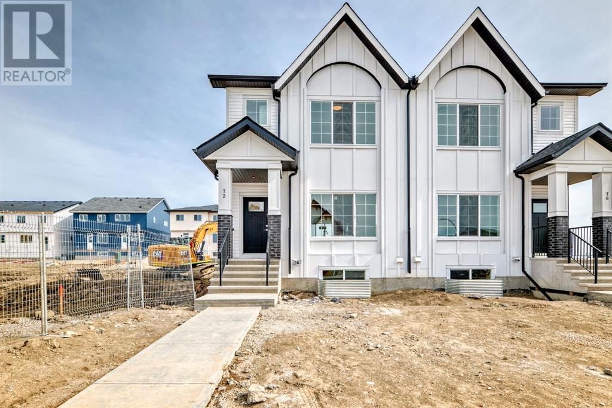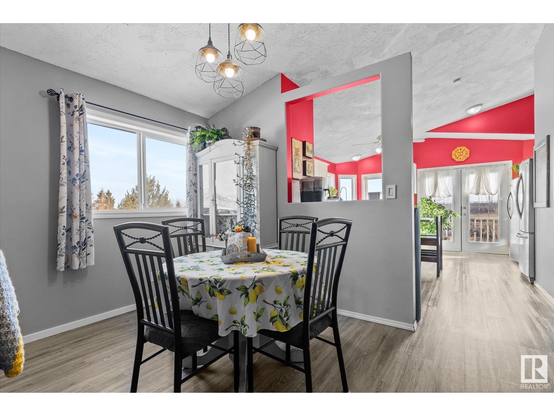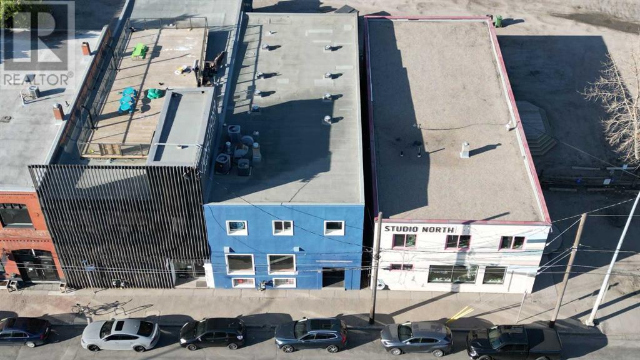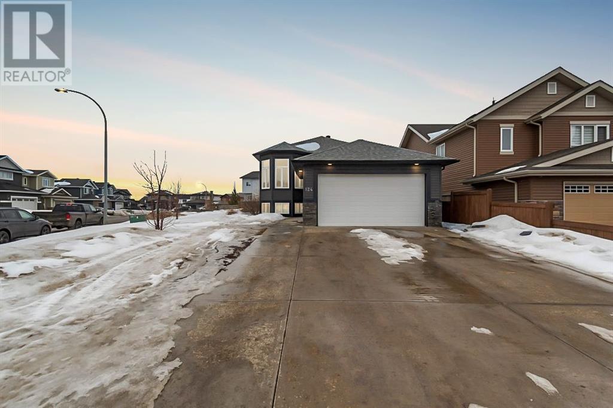looking for your dream home?
Below you will find most recently updated MLS® Listing of properties.
362 Wolf Creek Manor Se
Calgary, Alberta
Welcome to this stunning Jayman BUILT home on a quiet street with a west-facing rear yard! This almost brand-new Wolf Willow home offers many upgraded features and was custom-built by the original owners with a modern décor color palette. Convenient Location - Steps away from Fish Creek Park, the ponds, parks, dog park, pathways, shopping, and transit, and situated on a quiet, family-friendly street. This family-approved home boasts style and taste throughout and is a winning design. A top-rated open floor plan with a double detached garage, front covered entry, large windows, and numerous architectural details allows for tons of natural light throughout. You will love the spacious chef's kitchen, featuring a dramatic island, lots of countertop space, upgraded stainless steel appliances, and a large dining nook. The Kitchen boasts shaker-style wood cabinetry, a window above the kitchen sink, and ample counter space for entertaining. Upstairs, you will find three bedrooms and a laundry room. The spacious primary bedroom features its own ensuite bathroom and walk-in closet. Other upgrades include 9' main floor ceilings, an oversized professionally built 2-car garage, a sizeable rear wood patio, luxury vinyl floors, and a concrete front walkway. BONUS: The basement is unspoiled, allowing you to tailor it to your specific plans. Plus, smart home technology, featuring 6 solar panels, a Navien tankless hot water heater, generously sized bedrooms with large triple-pane windows, future radon basement piping rough-in, upgraded plumbing, lighting, and electrical fixtures. To complete this home, the exterior elevation features a large covered front entry, wood detailing, and a grassy front yard for easy maintenance. Other bonus upgrades include exterior wood fencing, a rear lane steps from a park. Check it out and compare! It is a stunning home in an outstanding area. Call your friendly REALTOR(R) to book your viewing. (id:51989)
Jayman Realty Inc.
628 Buffaloberry Manor Se
Calgary, Alberta
Welcome to The Copeland, a stunning laned home designed for modern living. The executive kitchen boasts stainless steel built-in appliances, a sleek chimney hood fan, and a gas cooktop. Enjoy the convenience of pots and pans drawers and a beautiful tile backsplash. The home features 9' basement walls with a basement rough-in and a side entrance. Step outside to a rear deck with a BBQ gas line. Inside, you'll find a spacious bonus room with a vaulted ceiling, paint-grade railing with iron spindles, and Luxury Vinyl Plank (LVP) flooring throughout the main floor and wet areas. Photos are representative. (id:51989)
Bode Platform Inc.
119 Pump Hill Bay Sw
Calgary, Alberta
Great location! Come home to your unique 2 storey split home located on a huge pie lot, nearly a quarter acre with a south-southwest backyard, nestled in a quiet cul-de-sac! Enjoy the tranquility, peaceful and park-like yard with mature trees and space to play or relax near the patio stone fire pit. A multi-year renovation with all permits in place includes upgraded windows, smart home system, smooth ceilings throughout in over 3,400 square feet of finished space, a truly stunning transformation. Enter into the main level showcasing engineered hardwood, adjacent living room with back lit crown mouldings and a raw edge, custom milled fireplace mantel complimenting the remote controlled gas fire. The expansive kitchen boasts an 11' quartz island with waterfall edge, sink with touch sensor faucet, and hidden USB, electrical outlets and wireless phone charger. High-end stainless steel appliance package includes a gas range with pot filling faucet, dramatic hood fan, separate refrigerator and wine fridge, complimented with detailed backsplash. Featuring soft close cabinet hinges and plenty of pantry storage, the kitchen is naturally sunlit with French doors and beautiful windows. Entertain guests with the open concept dining overlooking the family room. Step down to the walkout level into the family room designed with luxury vinyl plank flooring and multiple focal points being the breath taking stonework, gas fireplace and patio door. Conveniently the guest bathroom and laundry are near the garage entrance. Head upstairs to the primary wing redesigned with a vast sitting area, private balcony and luxurious en-suite! Rejuvenate with heated tile flooring, huge walk-in shower equipped with rain shower head and multiple jets or soak in the stand alone bathtub. LED mirrors rimmed with lighting sooth the mood over the twin sinks. The primary wing expands into the loft with a dormer and skylight allowing in rays of sunlight. Smart home lighting is controlled from the bedside sw itch all the way to the en-suite! The upper level has two more large bedrooms, a bonus room and full bathroom also with heated tile flooring. The fully finished basement has daylight pouring into the recreation room, another full luxury bathroom next to the fourth bedroom, den, workshop and utility room. Enjoy indoor / outdoor living with the low maintenance deck overlooking the yard and patio with spaces to host large gatherings. Double garage with twin doors, plenty of parking for your family and friends! Close proximity to trails, Southland Leisure Centre, Rockyview Hospital, Heritage Park, Glenmore Park, shopping and sought after schools! Properties are rarely available in this prestigious location! (id:51989)
RE/MAX First
203, 3719c 49 Street Nw
Calgary, Alberta
203, 3719C 49 Street NW | Location Location Location! | Spacious 1,014 SQ FT West Facing Corner Unit in the Heart Of The Coveted Varsity Community | Cozy Wood Burning Fireplace In The Living Room With Sliding Doors Leading To A Wraparound Balcony Where Mature Trees Provide A Serene, Private Oasis | Bright Sunlit Kitchen With Stainless Steel Appliances | Two Generous Sized Bedrooms With The Primary Bedroom Having A Walk-Through Closet Into The 2 PCE Ensuite | Free To Use Laundry Rooms On All Levels | Games Room On The Second Level | Heated Underground Parking Stall & Separate Storage Locker | Steps To Market Mall & The Scenic Bow River Pathway | Nearby Parks Include Dale Hodges Park, Montalban Park & Varsity Estates Park | Easy Access To Professional Services, University of Calgary, University District, Foothills & Children’s Hospital, Public Transportation, & Major Roadways In & Around The City | Condo Fees of $753.66 Include Common Area Maintenance, Heat, Water, Sewer, Insurance, Maintenance Grounds, Parking, Professional Management, & Reserve Fund Contributions | Elevator | PETS Fish & Birds – No Dogs No Cats Allowed | Adult Living (25+) (id:51989)
Real Broker
221 Heartland Way
Cochrane, Alberta
Exceptionally well maintained 5-bedroom, 4-bathroom home in Cochrane’s desirable Heartland community. This home offers spacious living with 3,600 square feet of developed area. Upon entering you are greeted with hardwood floors, 9 foot ceilings and abundant natural light from large South facing windows. The oversized kitchen includes quartz countertops, upgraded stainless steel appliances with a newly installed stove. Gleaming cabinets have just been professional refinished. Entertain guests from the pull up island. Walk through panty and organized boot room offer additional convenience. The main floor includes a comfortable living room, with gas fireplace, and office /den and a 2 piece bathroom. Finishing upgrades include open staircase spindles, and a built in study desk on the second floor. A large central bonus room is positioned in the middle of the second floor offering privacy between the bedrooms. The primary bedroom is a private retreat with a stylish sliding pocket door leading to an opulent ensuite with a tiled soaker tub, separate walk-in shower, and dual vanities. Three additional bedrooms and laundry room complete the second level. The fully finished basement offers a spacious bedroom, a versatile family recreation area, substantial storage space, and a well-appointed 3-piece bathroom. Step outside to a South facing backyard oasis featuring a bi-level deck and a hot tub, perfect for lounging and entertaining. Brand new air conditioning will keep summers cool. This home's prime location provides quick access to main roads, ensuring convenient commuting and travel to the mountains. (id:51989)
Keller Williams Bold Realty
#194 53110 Rge Road 213
Rural Strathcona County, Alberta
This 3.1 Acre property located East of Sherwood Park only 15 minutes has plenty to offer. Located in a subdivision but beside a Municipal Reserve this house has privacy and lots of Wildlife to enjoy. The South Facing Deck, partially covered has a Hot Tub and is a great place to enjoy the outdoors and the quiet peaceful Acreage. The 4 car garage allows for plenty of parking and there is plenty of space for RVs and other toys. The house has a large Kitchen with plenty of room for family and cooking. The Large Games/Family Room is ideal for a play area or TV watching or both. Three bedrooms and another Living Room and family room down leave a lot of space for everyone. Plenty of storage space as well. Hot Water Tank-3 years, Furnace-7 years, Metal Roof - 3 years. Air Conditioning, double sided fireplace and plenty more to offer on this great acreage property. (id:51989)
RE/MAX Real Estate
11, 701413 Range Road 72
County Of, Alberta
Brand new development in Richmond Hill Estates! Minutes away from Grande Prairie. This community is a sought afterlocation where families have settled for years for the convenience of location as well as the stunning views both East and West. Buy a lot,Design your Plan, Connect with a Builder and make your dreams come true. Lots range of light tree cover and partially open, developingmade easy. Need help designing,drawing, or coordinating we can help connect you to the right people. Have your agent reach out to ustoday and book your showing to explore your future yard. (id:51989)
Kic Realty
11402 82 Avenue
Grande Prairie, Alberta
2 Storey Duplex with a single car garage located in Westpointe subdivision in a quiet cul de sac. This home has a nice design offering just over 1400 sq.ft. on the main & upper level. The entrance on the main floor has a high ceiling open to the upper floor. From the entrance you walk straight into the kitchen, dining and living room area. The kitchen has maple cabinets, an island & corner pantry. The island has the sink & overlooks the living room where is is a gas fireplace & tons of windows looking out into the yard. There is a 2 pc. guest bathroom on the main floor across the hall to the garage entrance. The upper level has a spacious master bedroom with 3 pc. ensuite bathroom, second & third bedrooms & 4 pc. main bathroom. There is a large partially developed room in the basement and the laundry area next to the furnace and hot water tank. Ready immediately for a new owner. (id:51989)
Century 21 Grande Prairie Realty Inc.
37 Meadowbrook Wy
Spruce Grove, Alberta
Brand new 2350 sq ft 2-Storey. 26 feet wide. Main floor offers Living room and Family on the main floor plus huge size Den. Full Bathroom on the main floor. Second floor offers you 2 Master bedrooms with total of 3 bathrooms and 3 bedrooms. Plus Bonus room on the second floor. Windows with Low E argon. Huge size deck in the back. Open floor plan with open to above high ceilings. Huge size windows. Custom finishes with feature walls and indent ceilings. Maple handrails with glass. Indent ceilings. Custom shower. Free standing soaker tub. LVP Flooring on the main floor. Tiles in bathrooms and carpet on the second floor. Custom cabinets with quartz counter tops in kitchen and all the baths. Separate entrance to unfinished basement. Under Construction. Much more... (id:51989)
Century 21 Signature Realty
12, 701413 Range Road 72
County Of, Alberta
Brand new development in Richmond Hill Estates! Minutes away from Grande Prairie. This community is a sought afterlocation where families have settled for years for the convenience of location as well as the stunning views both East and West. Buy a lot,Design your Plan, Connect with a Builder and make your dreams come true. Lots range of light tree cover and partially open, developingmade easy. Need help designing, drawing, or coordinating we can help connect you to the right people. Have your agent reach out to ustoday and book your showing to explore your future yard. (id:51989)
Kic Realty
118 & 120 30 Avenue Nw
Calgary, Alberta
Opportunity knocks: double the doors - double the returns! This side-by-side duplex is your ticket to cash flow income, long-term wealth and provides endless potential. An amazing chance to turn this property into 4 fully contained, rental assets in a matter of months. The interior has been meticulously maintained over the years and provides a great starting palette. Enjoy the original hardwood flooring, inviting living area with large windows + functional kitchen. These mirrored floor plans boast 1,029 sqft, 3 bedrooms + 1 bathroom upstairs on each side and a complete open concept layout in the basement. With private entrances to each lower level, this has huge possibilities written all over it. The recently replaced furnaces and hot water tanks on both sides add to the appeal. Don't miss the double garage + extended parking pad in the back, providing adequate space for all future residents. Situated on a full 50 X 120 foot lot, this is not only an intelligent rental investment but a smart land acquisition. You know enough to buy real estate based on location: here you are a block from Tuxedo Park, walkable to bus stops, close to all daily amenities and 10 minutes into the downtown core. Contact your favourite Agent to obtain all details pertaining to the renderings, plans and financial projections. Brand new RPR on order. Act quick on this one, quality duplex properties rarely make it to market. Click to watch the interactive feature video on YouTube! (id:51989)
Cir Realty
4125 61 Street
Stettler, Alberta
Looking for a perfect family home that’s ideally located in the sought after neighborhood of Grandview, situated on an oversized lot and featuring an attached AND 24x26 detached garage? Look no further – this property offers it all, plus some! This traditional 2-storey boosts loads of natural light, has a semi open floorplan with a dining room that flows into the living room highlighted by a wood burning stove. Also included on this level is a powder room ideally located next to the garage entrance with main floor laundry. The second level offers 2 generous sized bedrooms plus ONE more and a 4-piece bathroom (tub/shower recently updated). Downstairs you will find another bedroom, 3-piece bathroom and a cozy family room. Not to mention the extensive updates this home has seen in the past couple of years including new windows, new exterior insulation and siding, new shingles, new exterior doors, new hot water tank AND central air to keep you cool during the summer months. Heading outside onto your newly built 36x16 covered deck with wrap around steps, your met with an expansive view of your impressively landscaped backyard. Perfect for hosting and entertaining with tons of room for outdoor relaxing and play. Featuring a natural gas BBQ hookup, a fully automated watering system (front and backyard), plus a custom newly built fence highlighted by the mature trees offering privacy. You also have a dedicated spot to park your holiday trailer, a wood storage shed, plus 2 more sheds to store all of your outdoor tools and gear. Last but certainly not least, is the detached garage – a hobbyist’s dream come true in town, offering plenty of extra space for activities and storage or whatever best suites your needs. This garage features a 12x9 overhead door, is heated and serviced with 100amp power and gives you access to the back alley. This exceptional property has been lovingly cared for and must be seen in person to truly appreciate all that it has to offer. Don’t miss your c hance to make this your home! (id:51989)
Cir Realty
119, 15 Aspenmont Heights Sw
Calgary, Alberta
Welcome to this 2 bedroom, 2 bathroom corner unit condo in sought after "Valmont at Aspen Stone". This condo offers an open concept floor plan, boasting a good sized kitchen and living area. The Kitchen offers ample cupboard and counter space, S/S appliances, granite countertops and the convenience of a breakfast bar area. The bedrooms are separate from each other, giving you additional privacy, each with their own private ensuite bath. The laundry room is very large and accommodates extra space for in suite storage if needed. The balcony for this unit is one of the largest ones available in the complex. The flooring is in good condition, consisting of laminate, tile and carpet. Additional to the great unit is 1 underground, heated parking stall and plenty of visitor parking outside. Extra storage is available and assigned to this unit and can be accessed from the parking level, in a separate and secured area. Building amenities include a fully equipped gym, secure bike storage, and guest suites (available at an additional cost) for visiting family and friends. This prime location is within walking distance to a wide array of shopping, dining and entertainment options at Aspen Landing, as well as easy access to Stony Trail to get you around or out of the City. Vacant and ready for a quick possession, book your showing today! (id:51989)
Cir Realty
#105 10547 83 Av Nw
Edmonton, Alberta
Welcome to this beautifully renovated main-floor 1-bedroom condo, ideally located near the U of A! This bright and stylish unit features new hardwood flooring, fresh paint, updated trim, modern countertops, new light fixtures, and an upgraded bathroom vanity—all thoughtfully selected to create a clean, contemporary space. Enjoy the spacious open floor plan, large in-suite storage, convenient in-suite laundry, and a private patio perfect for morning coffee or evening relaxation. Additional perks include 1 assigned parking stall and a separate storage locker. Nestled the vibrant, walkable neighborhood of Strathcona, and a block away from Whyte Ave, your surrounded by restaurants, pubs, shopping, a year-round farmers market, and scenic trails leading to the River Valley. With quick access to downtown and public transit, this location truly has it all. Whether you're a student, professional, or investor, this move-in-ready unit is a must-see! (id:51989)
RE/MAX Real Estate
714 Lee Ridge Rd Nw
Edmonton, Alberta
This fully renovated 4-level split in Lee Ridge offers over 2,100 sq ft, 5 bedrooms, and 3.5 bathrooms - perfect for a growing or multi-generational family. The main floor is bright and welcoming, with a spacious living room, formal dining area, and an eat-in kitchen with bay window. Just a few steps down is a large family room with a wood-burning fireplace, patio doors to the yard, a fourth bedroom, and a half bath. Upstairs has three bedrooms, including a generous primary with walk-in closet and ensuite. The basement is finished with a rec room and space to add a second laundry. Major updates include a full renovation (2021), new roof (2023), and most windows replaced (2024). The pie-shaped lot offers a fenced yard, 24x24 garage, RV parking, and a front veranda. Located near schools and the Valley Line LRT, this is a great opportunity for modern living in an established neighbourhood. (id:51989)
Real Broker
2620 202 St Nw
Edmonton, Alberta
TURN-KEY | SOUTHWEST BACKING ON POND | LEGAL SUITE! This Upgraded home has stunning curb appeal – a long driveway, sleek black windows & brick frontage. Great for entertaining, the grand open-to-above living room & 9-ft granite island is at the heart of the home. The dream kitchen has two-toned cabinetry composite dbl sink & matching SS appliances including gas stovetop, built-in oven with air fryer. A proper entryway & generous boot room with closets provide lots of storage. Upstairs, all 3 bedrooms have walk-in closets with the primary suite featuring pond views, spa-like ensuite & direct laundry access! The front room has vaulted ceilings adding extra appeal. A bonus room and well-placed family bath complete the level. The smart LEGAL bsmt suite layout has shared storage & access to mechanical. One bed & 1 bath, L-shaped kitchen, 9-ft ceilings & separate laundry. Garage is 18'x24'6. With AIR CONDITIONING, GARAGE HEATER, COMPOSITE DECK, LANDSCAPING & FENCING all in place – this home is better than new! (id:51989)
Grassroots Realty Group
2538 14a Nw Nw
Edmonton, Alberta
Explore the charm of this splendid house in Laurel Crossing, showcasing a TRIPLE car garage, stucco exterior, 4 bedrooms - 2 of which are master bedrooms with their own ensuite, one with balcony, and total of 4 bathrooms. An open to above family room, a living room, a main-floor den/office, and a full washroom, tile flooring on the main level, it offers both comfort and style. Featured walls, fully extended two tone kitchen, dropped ceiling work, mud room and a gas stove in the spice kitchen add a flawless touch of luxury, accompanied by a separate entrance for future development possibilities. Walking distance to all amenities such as Junior and High school, Meadows recreation center, retails, banks and ethnic grocery stores, parks, and easy access to highways add convenience. (id:51989)
Century 21 Smart Realty
243 Birch Av
Cold Lake, Alberta
A TRULY UNIQUE Property Awaits YOU! Welcome to this stunning 1,610 sq. ft. CUSTOM Built bungalow that offers the perfect blend of comfort and style. Nestled on beautiful BIRCH AVE, this home overlooks the MD Park with the lake just across the street. As you enter, you’ll immediately notice the exceptional quality and craftsmanship that defines this home. The expansive Great Room features a striking fireplace and vaulted ceilings. The solid cherry wood cabinets are both elegant and timeless with a P-top island that serves as the perfect spot to entertain guests or enjoy family time. The main level has a walk-thru pantry/laundry/mudroom and a primary ensuite with a custom shower that adds a touch of luxury to your everyday routine. The ICF lower level has 9' ceilings, another great room and two more bedrooms, each with their own sink/vanity. Every detail of this home has been carefully considered including the 36’ x 30’ garage. This home is truly a must see with so much to LIKE and even more to LOVE! (id:51989)
RE/MAX Platinum Realty
1606 North Dinosaur Trail
Drumheller, Alberta
Own a piece of the Drumheller Valley's History ! The famous Long Branch Saloon has been running since 1927. Sometime in the 1940's they rolled it up the road from its former site by the Coal Mine. It's been home to Pool, shuffleboard and dart tournaments, live music, Jams, Bands with great acoustics through the Long building , Biker pit stops, and a stop after golf for drinks at the 19th hole. This would be an ideal co operative run venture with lots of room for everyone, or a Family run business live/work onsite. Upstairs has waited a long time to be restored back to a 6 room boutique Hotel with owners suite. With a 115 indoor seating capacity and 40 outdoor with loads of parking, and room to build. Please Note this is a Building and Land Sale only, No Business. Bring your ideas for ND Zoning. Located on The Tourist Corridor Between the World's Largest Dinosaur and The Royal Tyrell Museum. Neighbourhood District Zoning: General Intent To enable primarily ground-oriented residential development with an emphasis on diverse, walkable neighbourhoods with varying built forms and housing typologies. To achieve completecommunities, as envisioned in the Municipal Development Plan, select non-residential uses such as small-scale Restaurants/Cafés, Offices, Home Occupations, Education, and personal services are allowed. Development shall be predominantly residential and may have a wide range of building types: single detached, duplex, rowhouses, and secondary suites. All development, regardless of use, shall have a built form that is consistent with surrounding residential properties. (id:51989)
RE/MAX Now
#3 14230 80 St Nw
Edmonton, Alberta
Discover this beautifully updated 3-bedroom, 2-storey townhouse in the heart of Kildare! Freshly painted and move-in ready, this bright and spacious home offers modern updates and fantastic value. The finished basement provides extra living space, while the fenced front yard is perfect for relaxing or entertaining. This home also features a new hot water tank, providing peace of mind for years to come, and with low condo fees, it offers both comfort and affordability. Some photos are virtually staged. Ideally situated with easy access to Yellowhead Trail and Anthony Henday, you’re just minutes from schools, parks, shopping malls, playgrounds, and bus stops—everything you need is close by! Don’t miss this fantastic opportunity! (id:51989)
B.l.m. Realty
19 Wolf Crescent
Okotoks, Alberta
Welcome to The Stato by Luxe by Luxuria Homes, an exquisitely designed bungalow-style townhome with no condo fees, offering a blend of luxury, comfort, and timeless sophistication in the desirable community of Wedderburn, Okotoks. From the moment you step inside, 10’ ceilings and an open, flowing layout create an immediate sense of space and elegance. The main floor is thoughtfully designed, featuring a spacious den, ideal for a home office or sitting room, alongside the primary suite, a serene retreat complete with a walk-in closet, spa-inspired ensuite, double vanities, and a tiled shower. The kitchen, featuring built-in appliances, quartz countertops, and a gas cooktop, overlooks the spacious dining area, making it perfect for both everyday living and entertaining. The great room, with its floor-to-ceiling tiled fireplace, brings warmth and refined character. A large deck with stairs extends the living space outdoors, offering a private place to relax. The fully finished walkout basement enhances the home with a rec room, built-in beverage bar, a well-appointed bedroom, full bathroom, and a versatile den. A covered concrete patio provides a quiet outdoor escape, while the double attached garage ensures both convenience and functionality. Nestled in North Okotoks, Wedderburn offers a peaceful yet connected lifestyle, with scenic walking trails, green spaces, and parks just steps away. Boutique shops, dining, and daily essentials are minutes from your door, and with South Calgary only 15 minutes away, city access is effortless. A home where elegance meets everyday ease (id:51989)
Exp Realty
2a, 12301 Range Road 51a
Rural Cypress County, Alberta
Acreage living at it’s finest! This 4 acre piece of paradise is an ideal acreage. All the comfortsof home can be found in the amazing, 2052 square foot modified bi-level that has beencompletely renovated, it looks and feels like a brand new home inside and out! Spacious,functional, modern. This 4 bedroom home has so much space for your family. Large kitchenand dining area, two family rooms, an office, main floor laundry, a walk out basement, and anenormous primary suite! You’ll enjoy the views from the spacious deck, overlooking the valleyand the creek! Attached to the house is the 28x30 heated garage. And, if you need more roomfor vehicles, toys, storage, hobbies or even a few farm animals…there is a 40x70 heatedshop/barn! Residents of Country Haven Estates will enjoy full services, including CypressCounty school bus services, garbage collection, and road snow plowing in the winter! Somuch to enjoy about this property, but you have to see it to appreciate it. Book your privateshowing today! (id:51989)
Exp Realty
208 Beacon Hill Drive
Fort Mcmurray, Alberta
Profitable Convenience Store with Food Catering and Online Presence - Business for SaleDiscover an exceptional business opportunity that brings together the best of convenience, community, and culinary delights. Presenting a well-established convenience store located on Beaconhill Dr, this turnkey venture has been serving the Beacon Hill community for over a decade with a diverse range of offerings.Key Features:1. Prime Community Location: Nestled on Beaconhill Dr, this convenience store enjoys a central position within the Beacon Hill community. The store has become a go-to destination for locals seeking quality products and a welcoming environment.2. Food Catering: This store stands out by offering delicious Greek food catering services, delighting customers with mouthwatering Mediterranean flavors. From traditional gyro wraps to savory moussaka, the catering service adds a unique dimension to the business.3. Online Presence: The business is registered with Skip the Dishes, a popular online food delivery platform. This digital presence opens doors to a wider customer base and the potential for increased revenue.4. Diverse Product Range: Beyond its culinary offerings, the store provides an array of products including ice creams, soft-serve treats, smoking supplies, party supplies, and even lottery options. This diversity ensures a steady stream of customers seeking a variety of products.5. Established Legacy: With a track record of more than a decade, this store has built a strong foundation of trust and reliability within the community. Its longevity speaks to its ability to adapt and thrive over time.6. Multi-Revenue Streams: From in-store purchases to Greek food catering orders and online deliveries, the business enjoys multiple streams of income that contribute to consistent revenue.7. Growth Potential: Despite its success, there is ample room for expansion. Consider introducing new menu items, collaborating with local events, or enhancing the online presence to further tap into the market.8. Welcoming Environment: The store's layout and ambiance provide a friendly and inviting space for customers to shop, dine, and socialize. It's not just a store; it's a community hub.Seize the opportunity to own a multifaceted business that brings together convenience, culinary delights, and community engagement. Whether you're an aspiring entrepreneur or an experienced business owner, this well-established store is ready to offer you a fulfilling and prosperous venture.Serious inquiries only. Contact us today for more information and to schedule a viewing.Note: Detailed information, lease terms, and additional particulars will be shared with qualified buyers under a confidentiality agreement. (id:51989)
RE/MAX Connect
#308 10153 117 St Nw
Edmonton, Alberta
Gorgeous 3rd floor east balcony facing for morning SUN!!. Open floor plan which could use new vinyl plank flooring but for the price it can not be beat!. Insuite laundry, underground parking and super neighborhood with restaurants and coffee bards. Safeway 2 blocks away... (id:51989)
Royal LePage Arteam Realty
404, 1208 14 Avenue Sw
Calgary, Alberta
Modernly updated 2 bedroom unit with outstanding city views. Phenomenally located kitty-corner from Connaught Park and off-leash area (perfect since the building is pet-friendly upon board approval), mere steps to the infinite amenities on 14th Street and the vibrancy of 17th Ave! The perfect inner-city lifestyle awaits with nightlife, dining, pubs, cafes, diverse shops and much more just moments away then come home to a quiet treelined street. Inside this beautifully updated unit are gleaming hardwood floors, a neutral colour pallet, trendy barn sliding doors, designer finishes and cleverly incorporated storage solutions. The open floor plan is bright and spacious with clear sightlines amongst all the principal rooms encouraging unobstructed conversations. Culinary adventures are inspired in the stunning kitchen featuring full-height sleek cabinetry, stainless steel appliances, quartz countertops and a large island with casual breakfast bar seating. A dedicated dining area easily hosts larger gatherings, while the adjacent living room invites you to sit back and relax. The expansive “L” shaped, covered balcony entices warm weather barbecues, peaceful morning coffees and unlimited people watching with the city lights as the enchanting backdrop. Both bedrooms are generously sized with large closets and easy access to the stylish 4-piece bathroom. In-suite laundry too for ultimate convenience. Assigned underground parking adds to your comfort, allowing you to leave your vehicle at home while you explore Calgary’s premier entertainment district. Everything is close at hand plus just a quick bike ride to the river, downtown and beyond! Truly an outstanding location for this move-in ready home. (id:51989)
First Place Realty
226 Parkview Estates
Strathmore, Alberta
Situated on a large corner lot with a back alley! Located across from a Park and Green Space! Look no further, build your dream home here! Vacant lot, sale price is plus GST! (id:51989)
Stonemere Real Estate Solutions
506, 3204 Rideau Place Sw
Calgary, Alberta
OPEN HOUSE Sunday May 4 11-12:30pm - Live every day with breathtaking million-dollar views. Located in one of Calgary’s best neighbourhoods, this gorgeous END UNIT and DOUBLE SUITE is a rare opportunity situated in Renfrew House at sought after Rideau Towers. This immaculate and extremely well cared for home offers sixty feet of stunning unobstructed city, river valley and mountain views. Designed and once owned by sought after Interior Designer Douglas Cridland, this home is timeless, refined, and sophisticated. Offering almost 1650 sq.ft, this thoughtful floorplan provides an elegant and private foyer and leads you to an a bright and open spacious living area perfect for entertaining and spending time with family and friends while taking in the incredible views.Just off the dining area are beautiful sliding glass doors leading to a cozy family room with gorgeous skyline views to the east, custom built-in cabinetry, automated blinds and an integrated sound system. The timeless kitchen is truly a chef’s delight. It features limestone floors, european high gloss cabinets with endless storage, granite counters, induction cook top, double wall ovens and a Asko dishwasher. Wake up every morning to breath taking views of Calgary’s gorgeous skyline. The large bedroom features custom built-ins and a huge walk-in closet offering fantastic storage. The luxurious ensuite has double vanities with great storage, granite counter tops, a steam shower and Kohler soaker tub. Additional features include insuite laundry with a Asko washer and dryer, automated blinds and freshly painted throughout. Rideau Towers is cherished by Calgarians for its prize location on 13 acres of mature trees and greenery safely tucked away but still within walking distance to Mission restaurants and shops. The outdoor pool offers a gathering spot in the summer and the walking trails are a wonderful way to stay active throughout the seasons. This suite also comes with two underground assigned parking stalls and a double storage unit. Come and see how perfect the lock and go lifestyle can be! (id:51989)
Real Estate Professionals Inc.
21 Exshaw Mountain Gateway
Exshaw, Alberta
Exshaw Mountain Gateway Single Family Home Lot. This is a rare opportunity to own a single-family lot in the heart of the Rockies. Only 13 of the total 29 lots in Phase 1 are still available. Exshaw Mountain Gateway offers a one-of-a-kind chance to build on a unique property in this exceptional mountain community. Just 15 minutes from Canmore, and 40 minutes from Cochrane down the 1A, this property combines the tranquility of a small mountain town with easy access to nearby amenities. Picture yourself living surrounded by stunning mountain views right outside your door. Whether it’s cycling, skiing, mountain biking, fishing or hiking, adventure is just moments away. Additionally, these properties offer the potential to build revenue-generating suites for long-term or short-term rentals (Airbnb style). (id:51989)
Century 21 Nordic Realty
123 Any Street
Calgary, Alberta
Step into a sweet business opportunity with this thriving bubble tea & Gelato in NW Calgary, just minutes from downtown! Specializing in gourmet waffles, refreshing bubble tea, and creamy ice cream, this well-loved spot attracts a loyal customer base with its irresistible treats and cozy atmosphere. Located in a high-traffic area, the store boasts a stylish interior, modern equipment, and a turn-key operation ready for a new owner to step in and succeed. Whether you're an entrepreneur looking for a fun and profitable venture or a dessert lover ready to own a dream business, this is your chance to scoop up an exciting opportunity in Calgary’s growing dessert scene! Independent business, no royalty fee! (id:51989)
Grand Realty
2405 3 Avenue Nw
Calgary, Alberta
Unveil a rare inner-city treasure with this exquisitely turn-key home, a masterfully reimagined residence radiating charm and modern allure. Nestled on a serene cul-de-sac in the heart of the sought-after West Hillhurst community, this 1 ½ storey home blends rustic elegance with urban convenience, offering seamless access to major routes while preserving a peaceful retreat-like ambiance. Thoughtfully renovated and impeccably styled, it marries a contemporary country aesthetic with timeless appeal, featuring a crisp white color scheme punctuated by earthy terracotta accents, restored wide-plank pine floors, and soaring vaulted ceilings that amplify its airy, open feel. A striking skylight bathes the interior in natural light, illuminating vintage fixtures, an enclosed porch, and a cozy wood-burning fireplace that anchors the inviting living room—a space exuding warmth and character. The heart of the home is a spacious, vaulted kitchen, where white cedar cabinetry, granite countertops, and a white tile backsplash meet a rustic brick accent wall, creating a perfect harmony of form and function. Pre-plumbed for a gas stove, it’s a culinary haven ready for your personal touch. Upstairs, the master and second bedrooms boast exposed wood beams beneath vaulted ceilings, lending a sense of grandeur, while a stunning three-piece bathroom with a walk-in shower glows under a generous skylight, wrapped in pristine white finishes. The fully finished basement extends the living space with an additional bedroom and a versatile family/recreation room, ideal for relaxation or play. Outside, a deep 130-foot lot offers low-maintenance landscaping, a fenced front and back yard with stone detailing, and a sprawling private cedar deck—perfect for summer enjoyment. A standout sloped gabled roof enhances the home’s captivating curb appeal, complemented by an oversized detached single garage. Recent upgrades, including a newer asphalt roof and hot water tank, ensure peace of mind. Steps from pathways, top-tier schools, vibrant Kensington shops, Eau Claire, Foothills and Children’s Hospitals, the University of Calgary, SAIT, and downtown, this jewel box delivers a lifestyle of unmatched convenience and serenity. Brimming with distinctive details and an irresistible glow, this West Hillhurst gem beckons you to make it yours—schedule your visit today and prepare to be enchanted (id:51989)
Real Estate Professionals Inc.
20755 25 Av Nw
Edmonton, Alberta
Stunning double detached garage home in The Uplands with lake views and a walking trail! This bright, open-concept home features a spacious kitchen with a corner pantry, breakfast bar, and stainless steel appliances. The main floor offers a 9 ft ceiling, luxury vinyl plank flooring, dining area, living room, 2pc bath, and mudroom. Upstairs, the primary bedroom includes a walk-in closet and 4pc ensuite, plus 2 additional bedrooms and a full bath. Unfinished basement with a separate entrance provides future potential. Enjoy summer days on the west-facing deck or in your backyard oasis. Easy access to the Anthony Henday. Welcome to this amazing home! (id:51989)
Initia Real Estate
71 Wolf Hollow Park Se
Calgary, Alberta
Welcome to this immaculate attached end unit (with NO CONDO FEES) & legal suite in basement! Located in the desirable community of Wolf Willow ***PUBLIC OPEN HOUSE THIS SATURDAY MAY 10TH, 1-4 PM*** featuring various parks & playgrounds, Walden & Legacy shopping amenities, all level schools, efficient commuting via Macleod Trail SE - this home is situated in a prime spot for families & commuters alike! This home is equipped with various upgrades including central air-conditioning, charcoal water filter & water softener, dual appliance sets (upstairs & basement suite), heated double detached garage, zero maintenance great landscaping, modern finishings throughout and has one neighbour (as it is the unit on the end of the townhome block)! As you enter the home, you are welcomed into the bright living areas, with closet off entry way, perfect for tucking away outerwear. The living room is spacious with a huge front facing window and seamlessly leads into the dining area with space for 6-8 seater formal table. The kitchen is luxurious and sure to impress guests, finished with a central quartz island with breakfast bar seating & microwave slot, pendant feature lighting along with recessed pot lighting, plenty of dual tone custom cabinetry with black hardware, grey tile backsplash, dual basin sink with large window above for natural light, pantry and stainless steel appliances including french door fridge with bottom freezer, microwave, electric stove, range hood fan and built-in dishwasher! Just off the kitchen you have a large mudroom with built-in hooks for jackets and door leading to rear deck & backyard - nicely combining indoor/outdoor living spaces. Also on the main level you have a tucked away 2pc bathroom, great for guest use. Heading upstairs, you have the perfect layout either 3 good size bedrooms, one is being used as a tv room but can be easily converted back to a third bedroom, all this is on this level, with the master featuring a grand walk-in closet wi th built-in organization shelves & private 4pc ensuite bathroom with glass shower and large vanity. Completing the upper level is a shared 4pc bathroom with tub/shower combo and laundry area with stacked washer/dryer. This home is unique in that it offers a legal basement suite (the perfect mortgage helper) with fully equipped kitchen including fridge, stove & dishwasher, good sized dining & living rooms, a large bedroom, 4pc bathroom and separate laundry space. This suite is currently occupied by a fantastic tenant paying $1,300/month (including utilities). Outside, the fully fenced backyard has been nicely landscaped and offers a raised deck, stone patio, storage shed and access to the heated double detached garage! This is a home you don't want to miss out on - book your showing and come view today! (id:51989)
RE/MAX Real Estate (Central)
1402 Crescent Road Nw
Calgary, Alberta
Welcome to 1402 Crescent Rd NW, a rare gem on a prime corner lot with desirable RC-G zoning in the vibrant, walkable community of Rosedale. This 1,222 sq.ft. raised bungalow offers endless potential with 5 bedrooms (3 up, 2 down), 2.5 bathrooms, a fully developed basement with large windows, and an oversized single attached garage (potential for walkout conversion, subject to city approval). Enjoy the mountain views from the west-facing 3-season sunroom, refinish the hardwood floors to your taste, and take advantage of 3–4 off-street parking spaces. Ideally located near schools, transit (including LRT), SAIT, University of Calgary, Foothills Hospital, Downtown, and Kensington’s shops and restaurants, this property is perfect for renovation, new construction, or multi-family development. Don’t miss this hilltop treasure—schedule your viewing today! (id:51989)
Creekside Realty
148 Baird Avenue
Cochrane, Alberta
SECONDARY SUITE | 2nd KITCHEN | 2nd LAUNDRY | DETACHED GARAGE | EXTENSIVELY RENOVATED | This East End bi-level home offers a great investment opportunity, or functional layout. As you enter you'll be greeted by a bright and inviting living room, featuring a gas fireplace surrounded by beautiful white brick that adds warmth and character to the space. The kitchen is complete with a breakfast nook, a window that lets in plenty of natural light, and direct access to the backyard, ideal for summer BBQs and outdoor gatherings. The main level features three comfortable bedrooms, including the primary bedroom with its own 2-piece ensuite for added privacy and convenience. A 4-piece bath serves the rest of the upper level, and a washer/dryer combo is tucked away in the hallway for convenience. The fully finished basement is finished with a 2nd kitchen offering a second living room with the 2nd gas fireplace, a peninsula-style kitchen, two additional bedrooms, 3-piece bath, separate laundry area in the utility room and a separate entrance. The backyard is an outdoor retreat with garden boxes perfect for growing your own vegetables, along with perimeter trees and shrubs providing a natural, serene ambiance. The double detached garage leads to the back lane, adding extra convenience for parking and access. Located in Cochrane’s East End, this home has quick access to downtown shopping, restaurants and the 1A highway. The neighbourhood also offers outdoor recreation with tennis and pickle ball courts, playgrounds, and scenic walking trails (id:51989)
Royal LePage Benchmark
10225 85b Street
Grande Prairie, Alberta
This lovely two-story home offers great features and value. It has 3 bedrooms, and 4 bathrooms and a heated double garage (24’x20’). On the main floor, there’s a 1/2 bathroom and a laundry room which is next to the garage entrance. The U-shaped kitchen is equipped with dark cabinets, a tiled backsplash, a corner pantry, and stainless steel appliances. The main level has been recently repainted and features durable tile and hardwood flooring. The bright dining area has patio doors that lead to the backyard, and the living room includes a gas fireplace. Upstairs, you’ll find 3 roomy bedrooms and 2 full bathrooms, including a large primary suite with its own bathroom and walk-in closet. The basement is 95% finished offering additional living space with a big family room, a 1/2 bathroom, and storage areas. Recent updates include new shingles (2021) a high-efficiency furnace, and hot water tank. The backyard is fully fenced and landscaped, complete with a deck, gravel pathway, and a firepit area. Located in a friendly neighbourhood, near a park, and within a a 10-15 min walk to two elementary schools. This move-in-ready home is priced to sell! Book your viewing today! (id:51989)
Real Broker
#309 10335 117 St Nw
Edmonton, Alberta
Welcome to this beautifully updated 1 bedroom, 1 bathroom condo, offering both comfort and style in a fantastic location (walking distance to Grant MacEwan, Rogers Place, shopping, groceries and more)! With low condo fees, this home is ideal for first-time buyers, downsizers, or investors (lots of rental interest). The unit boasts a number of recent updates, both inside and out, ensuring modern convenience and peace of mind. And an assigned parking stall! Recent building updates (last 5-7 years) include a new roof, updated decks and railings, new windows, and patio doors, as well as an upgraded boiler system, ensuring the property is both energy-efficient and well-maintained. Inside the suite has upgrades to the electrical wiring, along with a renovated kitchen and bathroom. With its combination of modern amenities, low maintenance, location and excellent updates, this condo is truly a turn-key property ready for you to move in and enjoy. Don't miss out on the opportunity to call this place home! (id:51989)
Realty Innovations
64 Westview Drive
Sylvan Lake, Alberta
Here is an opportunity for a buyer or investor who isn't afraid to address some of the cosmetics in this property. Three bedroom One bath bi level with over 4000 sq/ft of lot space. Main level features living room, Laundry and storage room, leading to the kitchen and dining area, and a walkout to the west facing deck and large backyard. In the basement 3 fair sized rooms and a 4 piece bathroom complete the living arrangements. While the property needs some work, key big ticket items that have been addressed include: Furnace (8 years old), windows have been replaced (last 3-5 years) and the shingles were replaced (2024), this can make a great first time buyers property or investment without the hassles of a HOA or prohibitive condo fees. Within walking distance of Ecole Mother Theresa and Beacon Heights Elementary, not to mention just a few minutes away from the Lake. (id:51989)
Real Broker
72 Carringvue Place Nw
Calgary, Alberta
Nestled in Carrington, this exceptional TRUMAN home is the perfect fusion of modern design and sophisticated living. Set in one of Calgary’s most desirable neighborhoods, this home offers more than just a place to live—it provides a lifestyle. Steps to playgrounds, nearby shopping, and Stoney Trail, Carrington delivers convenience without compromise. Whether you're commuting, enjoying nearby amenities, or exploring Calgary's vibrant culture, this location can’t be beat. Step inside and be immediately struck by the open-concept layout that welcomes you with an abundance of natural light. The chef-inspired kitchen is a true showstopper, featuring full-height custom cabinetry, soft-close doors and drawers, a large quartz island, stainless steel appliances, and a walk-in pantry—all designed for those who appreciate quality. The seamless flow into the dining and living rooms, with elevated 9' ceilings and luxurious LVP flooring, creates the perfect space for both relaxation and entertaining. A 2-piece bathroom and a practical mudroom add to the home’s functional design. Upstairs, a versatile bonus room invites you to unwind, while the primary bedroom becomes your personal retreat, complete with tray ceiling, a 3-piece ensuite, and a spacious walk-in closet. The upper floor also includes two additional bedrooms, a full bathroom, and a conveniently located laundry area—combining comfort, style, and practicality for the entire family. This is more than just a home—it’s an opportunity to own in one of Calgary’s fastest-growing and most desirable communities. With its flawless design, unbeatable location, and move-in-ready status, this home is sure to be gone before you know it. Don’t miss your chance to experience exceptional living in Carrington —where every detail has been crafted with you in mind. (id:51989)
RE/MAX Real Estate (Central)
#66 57126 Rge Road 233
Rural Sturgeon County, Alberta
Looking for the quiet life? You've found it here! Perched on a hill with a view, this bungalow is ready for a new family! Open concept living and dining room with vinyl plank flooring through the main level. Perfect for pets and children. Bright and sunny kitchen with tons of cabinet space, a large pantry and island. Appliances were replaced in 2021. Garden doors lead you to the east facing deck with gazebo and area for entertaining or enjoying your morning coffee in the sunshine. (Note: deck will be sanding prior to possession) On the main level you'll also find a large laundry room, 3 pc bath & a huge primary bedroom. Large walk in closet and a 4 pc ensuite with jetted tub. Downstairs is almost complete, but not quite finished. A large family room, a new 4 pc bath and 2 additional bedrooms. Loads of storage space. An oversized, 23', 6 x 23' & 6 attached garage will fit 2 SUV's or a pick up truck. No snow removal from your car in the mornings! Easy commuting distance to Gibbons & Edmonton. (id:51989)
RE/MAX Preferred Choice
406, 505 19 Avenue Sw
Calgary, Alberta
Discover this stylish and updated 1-bedroom, 1-bathroom condo, complete with titled secured underground parking, located in the vibrant heart of Mission. This building is not only well-maintained but also offers an excellent investment opportunity or a cozy, modern space to call home. Whether you're looking to expand your property portfolio or settle into a prime urban location, this condo delivers the perfect blend of comfort, convenience, and potential. Welcome home to this beautifully maintained, South facing unit offering 506 square feet of comfortable living space. Designed with a modern open layout, this inviting residence features a combination of warm hardwood flooring and carpet throughout. Expansive windows allow an abundance of natural light to pour in, creating a bright, airy atmosphere that enhances the open-concept design. Perfectly blending style and functionality, this home offers a cozy yet contemporary living experience.The kitchen is thoughtfully designed with sleek stainless steel appliances, a convenient breakfast bar, and stylish dark ebony cabinetry that provides ample counter space and abundant storage for all your culinary needs. Adjacent to the kitchen, the spacious family room offers a comfortable and versatile area for relaxing or entertaining guests. From here, step out onto the private, South-facing balcony—a perfect retreat to unwind while taking in the serene surroundings, breathtaking city views, and stunning sunsets. This inviting space seamlessly blends functionality with modern elegance, making it ideal for both everyday living and hosting. The primary bedroom offers a peaceful and inviting escape, featuring an impressively large layout that easily fits a king-sized bed along with extra furnishings. This tranquil haven is bathed in natural light from large windows, creating a warm and airy ambiance. With plenty of closet space to keep your belongings organized, it’s the ideal place to unwind and recharge after a long day. Perfectl y situated just steps away from the tranquil Elbow River Pathway, this residence enjoys the best of both worlds—peaceful surroundings and a lively, vibrant atmosphere. You’re just steps from the vibrant 17th Avenue Shopping District, with easy access to charming boutique shops, cozy cafes, a wide array of dining options, trendy lounges, and all the exciting amenities the Beltline has to offer. Everything you need is right at your doorstep. Call your favourite Realtor for your private viewing! (id:51989)
2% Realty
7513 202 Avenue Se
Calgary, Alberta
TRUMAN 3 Bedroom, 2.5 Bathroom with 1 Bedroom Legal Basement Suite nestled in Rangeview! This contemporary and functionally designed home is within close proximity to Playgrounds, Shopping, minutes to Calgary South Health Campus and Stoney Trail. Upon entering this inviting open-concept plan boasts a bright chef's inspired kitchen with full-height cabinetry, soft close doors & drawers, eating bar, quartz countertops, a stainless steel appliance package and walk in pantry. The kitchen seamlessly connects to both the dining and living Room with elevated features including 9' ceilings, luxurious LVP flooring, 2 piece bathroom, practical and functional mudroom. Step upstairs to the versatile central bonus room, continuing into the primary suite, with notable features including a tray ceiling, 4 piece ensuite and generous walk in closet. The upper floor further accommodates with two additional bedrooms, a full bathroom and conveniently located laundry area, offering both comfort and practicality. The one bedroom legal basement suite, accessible through a separate side entrance, offers independent living with a well-equipped kitchen featuring a stainless steel appliance package, a comfortable living area, full bathroom, and in-suite laundry facilities. This home is move-in ready, showcasing quality craftsmanship and thoughtful design throughout. (id:51989)
RE/MAX Real Estate (Central)
128 Honeysuckle Way
Fort Mcmurray, Alberta
GORGEOUS CURB APPEAL COMBINED WITH A FRESHLY PAINTED INTERIOR AND EXPLAINARY DESIGN AND FINISHINGS, ALONG WITH A DETACHED DOUBLE HEATED GARAGE! Once the exterior of this home steals your heart, you will fall in love with this fully developed 2-story home with over 2100 sq ft of living space, that includes 4 bedrooms, 4 bathrooms, luxury vinyl plank floors on the main, and charming additions from top to bottom. The main level features an oversized front great room that leads to your custom kitchen with solid wood cabinetry, island, and eat-in breakfast bar, and corner pantry. The dining room features a grand space for an oversized kitchen table and garden doors leading to your back door. This main level is complete with a 2 pc powder room and main floor laundry room. Take the staircase to the upper level tat features 3 generously sized bedrooms. The primary bedroom offers a walk-in closet and a full ensuite. This upper level offers a 2nd 4 pc bathroom. The fully finished lower level offers 9 ft ceilings, a great family room, and games room. In addition, you have a large 4th bedroom and full bathroom. The exterior of the home features a lovely front veranda, a fully fenced yard, an oversized deck, a low-maintenance yard, and a 22x22(exterior measurements) detached heated garage. An additional bonus you have the needed central a/c for our hot summer days. This home offers an excellent location next to a large children's park, walking trails, quad and snowmobile trails, and within walking distance to schools from K-12 and site and city bus stops. Call today for your personal tour today! (id:51989)
Coldwell Banker United
917 9 Avenue Se
Calgary, Alberta
Available for immediate fixturing25,000 cars per dayFaces 9th Avenue, providing excellent street visibility and exposure to potentialcustomers. This retail property can offer a unique shopping experience forcustomers and provide businesses with a cost-effective option for their retailneeds. With its high foot traffic and convenient location, this location is a greatoption for businesses looking to establish a strong presence in a bustlingcommercial area. (id:51989)
Century 21 Bamber Realty Ltd.
149 Highview Gate Se
Airdrie, Alberta
Discover this stunning Avi-built Alexander model – a perfect blend of style, comfort, and convenience! This fully finished and landscaped home offers spacious double master bedrooms with ensuites, a sunny west-facing backyard, and a double detached garage — all packed with thoughtful details that make life easy and enjoyable. The main floor’s airy vibe is enhanced by 9' ceilings and upgraded vinyl plank flooring, giving the space a modern yet inviting feel. The standout kitchen boasts quartz countertops, ample counter and cabinet space, and a sleek gas stove that’s ready for your culinary creations. The designer color palette ties everything together beautifully, while the dining area and cozy living room (featuring a stylish electric fireplace) are ideal for everything from lively gatherings to quiet nights in. A convenient built-in storage locker by the back door keeps shoes, coats, and gear organized and out of sight. Upstairs, the primary retreat is your personal oasis with a spacious walk-in closet, a stunning 3-piece ensuite with an oversized shower, and its own electric fireplace for added warmth and ambiance. The secondary retreat includes its own 4-piece ensuite and a second large walk-in closet, making it perfect for guests, teens, or a private office space. The massive upper-level laundry room with shelving provides ample space for organization and storage. The finished basement is a fantastic bonus – ideal for movie nights, gaming, or just relaxing with friends and family. A large storage room ensures everything has its place. Step outside to your low-maintenance yard, where you’ll find a nice-sized deck perfect for summer evenings or morning coffee. The lush turf means no mowing, and sleek trim lighting adds the perfect touch of charm. The double detached garage offers ample room for vehicles, bikes, and tools.This gem is nestled in a vibrant community, just steps from serene ponds and walking paths – ideal for peaceful strolls or energetic jogs. With s chools and amenities nearby, plus quick access to 40th Avenue, you’re only minutes from Costco and Cross Iron Mills. This home has it all – comfort, style, and a prime location – the perfect place to start your next chapter! (id:51989)
Real Broker
204 Viewpointe Terrace
Chestermere, Alberta
No condo fees on this meticulously maintained 3 bedroom townhome in the picturesque community of Lakepointe located at the tranquil North end of Chestermere Lake. Whether you’re looking for your first home, space for your young family or a downsize for an empty nest this terrific home fits the bill with an attached garage, fully fenced yard and no pet restrictions. A cozy covered front porch is the perfect place to enjoy a morning cup of coffee before you start your day. The open concept layout seamlessly integrates the living, dining and kitchen spaces creating a warm and welcoming feel perfect for entertaining or every day living. In the living room you’ll love the ambience and warmth of the upgraded gas fireplace flanked by tall windows for extra natural light. The well equipped kitchen is complete with stainless steel appliances, a counter height island with seating, good sized pantry and sliding patio doors leading to your back deck for easy outdoor grilling and dining. A 2 pc powder room rounds out this main level. Upstairs you’ll find 3 nice sized bedrooms including the primary with a large walk in closet which even has a window. Expand your living space to best suit your needs in the unspoiled lower level which is already roughed in for a bathroom. Lastly you’ll love spending time with friends and family in the fully fenced and private backyard complete with deck and low maintenance landscaping. You’re going to love living in Lakepointe which is known for its green spaces, scenic walking trails, and family friendly atmosphere offering a perfect blend of nature, recreation, and suburban charm. Come take a tour before it’s gone. (id:51989)
RE/MAX Key
#204 9720 106 St Nw
Edmonton, Alberta
This ultra-rare, three-storey TOWNHOUSE in Symphony Tower is the pinnacle of luxury living. Spanning 1,908 sq.ft., it offers an unrivaled blend of modern design and sophisticated upgrades. Three spacious bedrooms, two balconies w/ views of Walterdale Bridge & Legislature grounds, & expansive triple pane windows create an airy, light-filled retreat. Exquisite hardwood floors set the tone upon entry, leading to a chefs kitchen w/ sleek two-tone cabinetry, quartz counters, premium S/S appliances—featuring 36 JennAir Gas range—& large island w/ seating. The second level boasts two bedrooms (one w/ a private balcony), bonus rm, laundry, & a chic 4-pc bath. The entire third floor is a lavish primary suite w/ great views & a spa-inspired 5-pc ensuite w/ a jetted tub. Enjoy exclusive access to Symphony Tower’s elite amenities: a state-of-the-art fitness center, elegant social lounge, outdoor terrace, car wash, & 2 coveted heated & secure underground parking spaces. This is an opportunity unlike any other. (id:51989)
RE/MAX Excellence
124 Warren Way
Fort Mcmurray, Alberta
Welcome to 124 Warren Way, a stunning 2016-built home by renowned local builder Vis-Star Homes. Situated on a corner lot, this property offers a rare second driveway, a legal two-bedroom, two-bathroom basement suite with in-floor heating, a fenced yard, and an attached double garage—providing incredible value in the sought-after neighbourhood of Wood Buffalo, just moments from scenic trails and the Fort McMurray Golf Club. Step inside to a spacious and inviting entryway that leads up to the bright and airy living room, where floor-to-ceiling windows fill the space with natural light and offer views of the front lawn. The kitchen is both stylish and functional, featuring stainless steel appliances including a new dishwasher (2024), deep pantry-style cabinets, and a generous dining area. From here, step out onto the back deck and into the fully fenced yard—an ideal space for entertaining or relaxing in the warmer months. Down the hall, you’ll find two well-sized bedrooms with a four-piece bathroom conveniently located across from them. The primary retreat is tucked away at the end of the hall, offering privacy along with a spacious layout and its own four-piece ensuite. The lower level of the home is designed for flexibility and convenience, beginning with a shared laundry and utility room equipped with two washers and two dryers. Beyond this space, the legal suite offers a fantastic setup for renters or extended family, featuring high ceilings, large windows, a well-appointed kitchen, and a bright living area. The suite includes two generously sized bedrooms, one with its own ensuite and the other with a bathroom just across the hall. A private side entrance and separate driveway ensure added convenience for lower-level residents. With a heated double garage, a yard spacious enough for a future pool, and an unbeatable location in a quiet, family-friendly community, this home is a must-see. Schedule your private tour today. (id:51989)
The Agency North Central Alberta
4703 56a Avenue
Whitecourt, Alberta
This inviting 1163SQFT home, nestled on a corner lot, offers a spacious main level with three well-sized bedrooms, and a beautifully renovated bathroom featuring a double vanity with sleek gold hardware. The kitchen is a chef's dream, featuring an abundance of cabinetry for all your storage needs, paired with stainless steel appliances. Among these is a brand-new induction/convection/air fryer stove, providing versatile cooking options to suit every meal.The partially finished basement adds even more potential with two large bedrooms and a convenient two-piece bathroom. There’s plenty of room to create a cozy family room or entertainment area, along with loads of storage space. The unfinished areas provide the perfect canvas for you to add your personal touch and truly make this space your own.The home is complemented by a 24x24 garage, built in 2022, which boasts 10.5-foot ceilings and a 9X16-foot door, offering plenty of space for your vehicles or additional storage. Outside, the yard features a stone patio, ideal for enjoying summer days and evenings. A separate entrance to the home adds both convenience and flexibility.Over the years, this home has seen significant updates, including electrical, plumbing, windows, and a fully renovated bathroom. The most recent updates include a brand new furnace and AC system installed in 2022, ensuring year-round comfort.With these thoughtful updates and ample space to grow, this home is the perfect place to settle in and add your personal style. (id:51989)
RE/MAX Advantage (Whitecourt)

