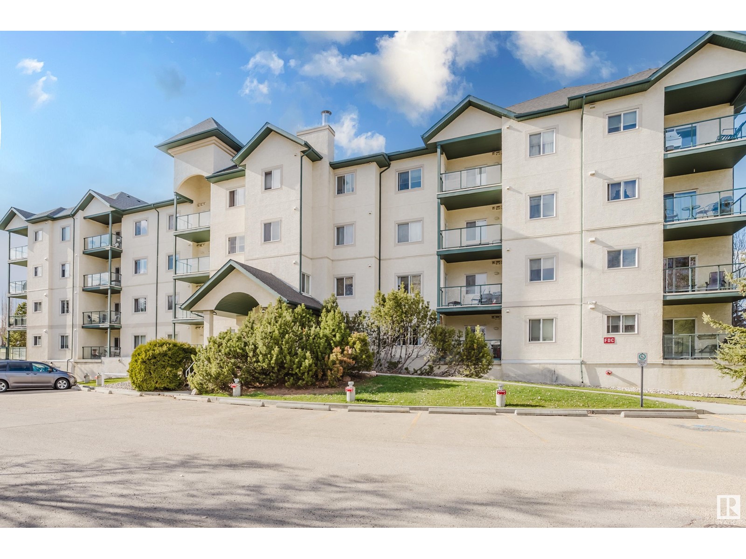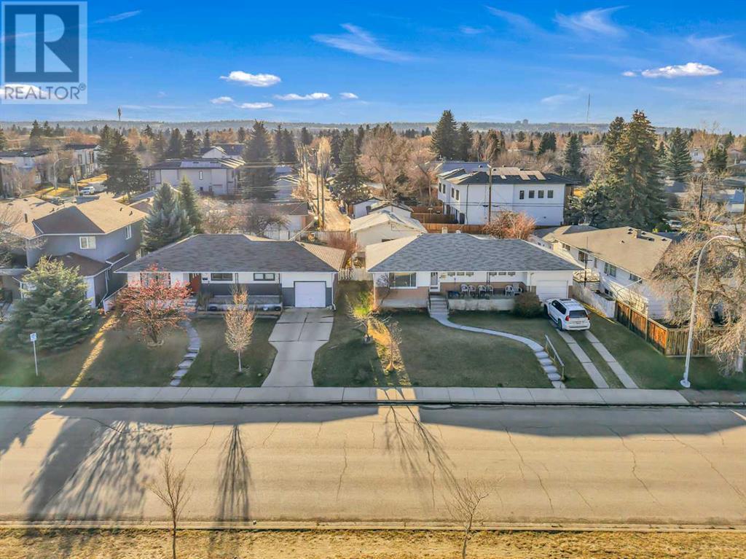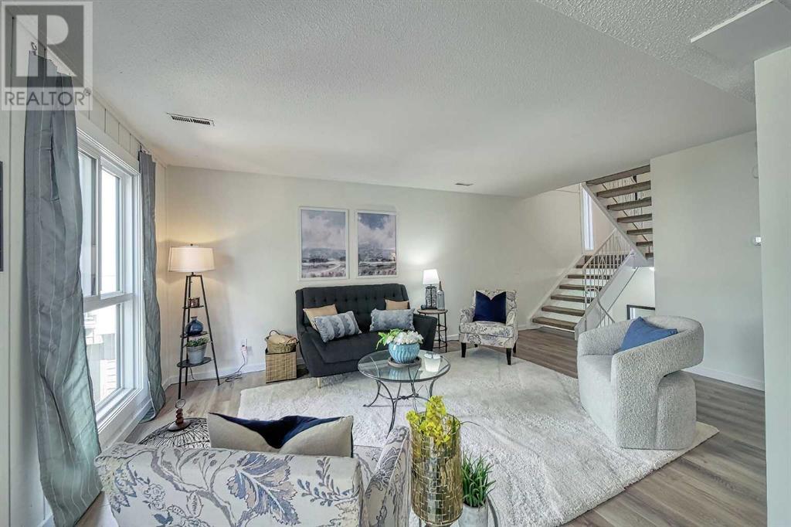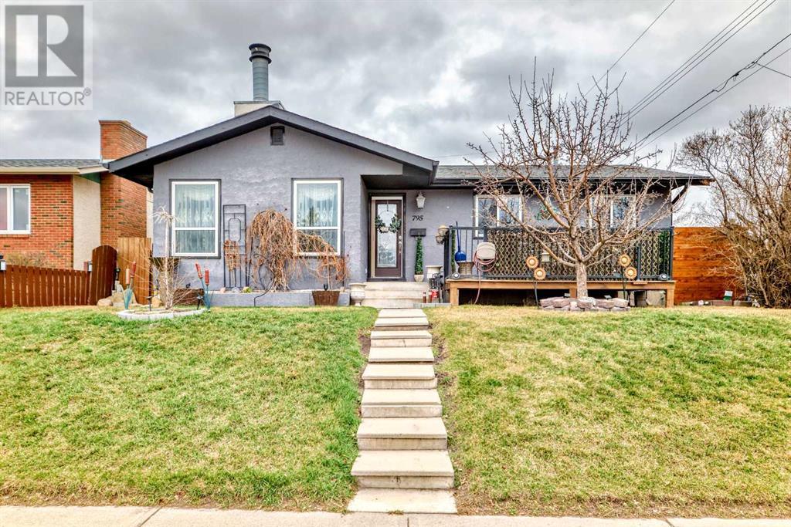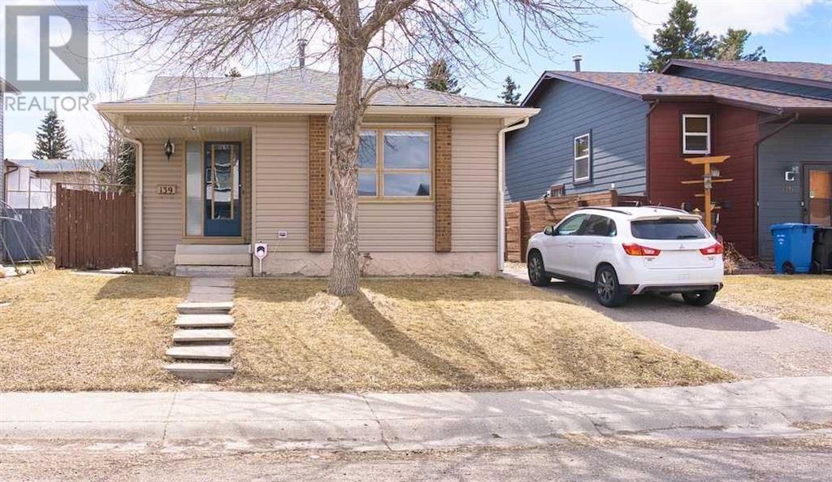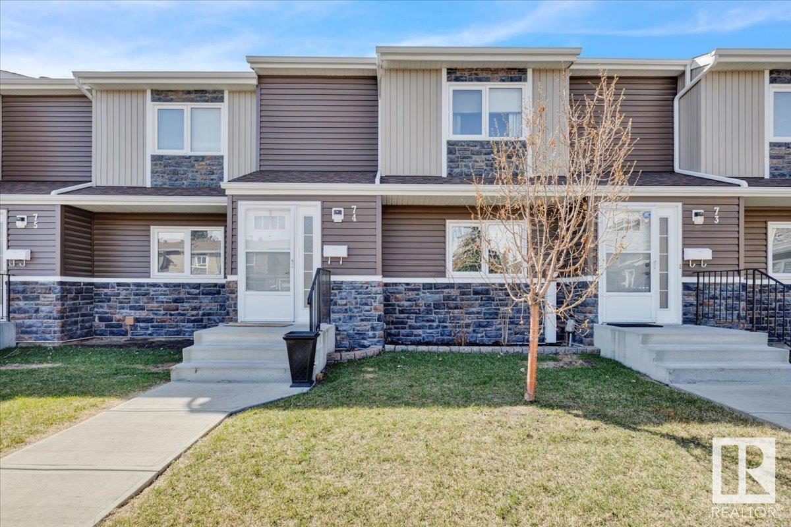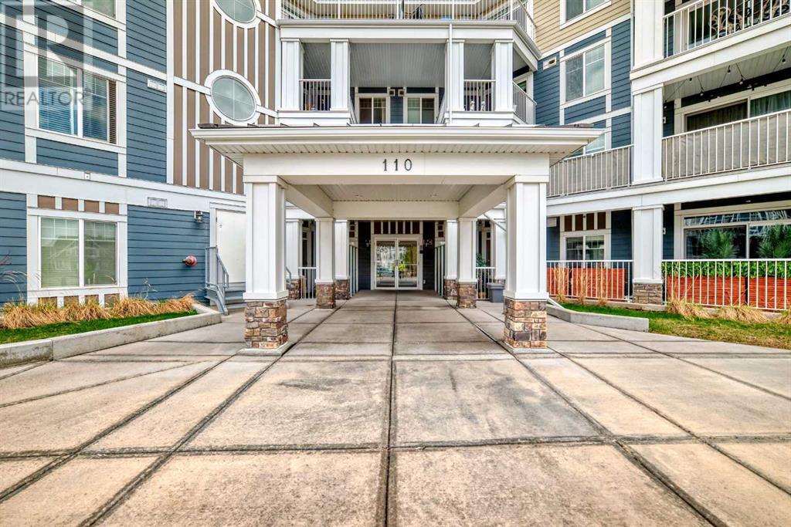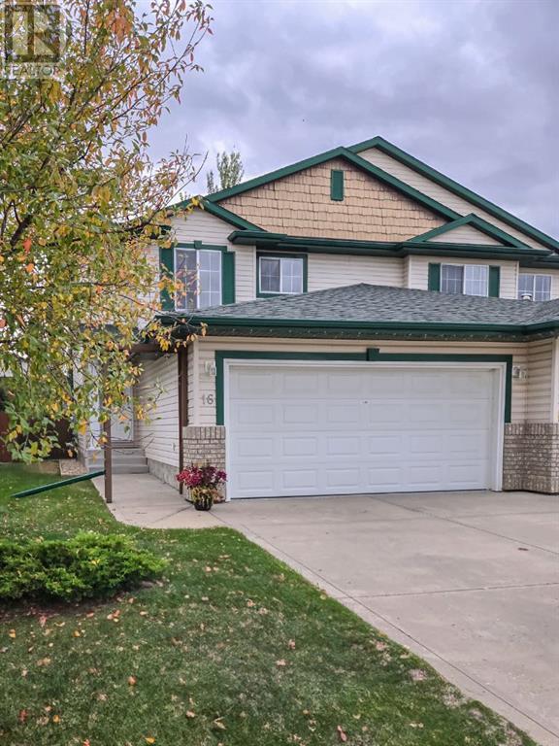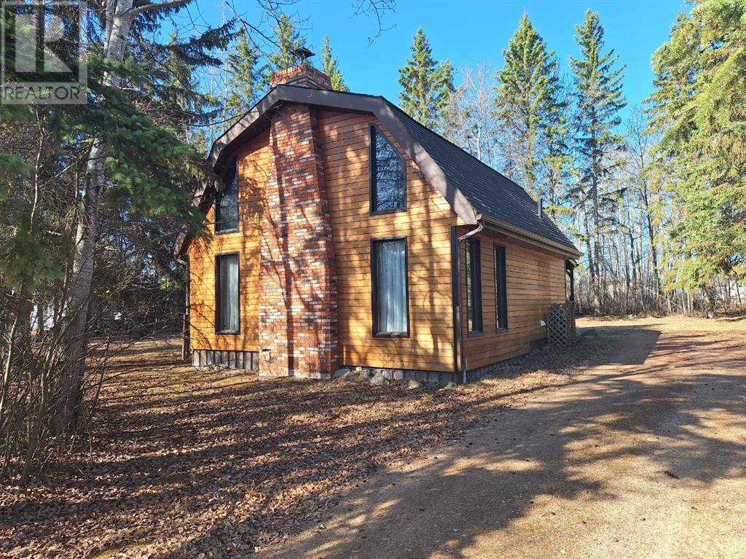looking for your dream home?
Below you will find most recently updated MLS® Listing of properties.
B, 2135 53 Avenue Sw
Calgary, Alberta
Stunning New Build in North Glenmore Park!Imagine starting your day in this stunning, 4-bedroom, 4-bathroom home, nestled in a vibrant neighborhood where luxury meets comfort. As you step through the front door, you’re greeted by the spacious dining area, filled with natural light streaming through the large windows. The bright, open space is the perfect spot to enjoy your morning coffee from your sleek coffee bar in the gourmet kitchen.The kitchen is a dream with stainless steel appliances, high-end finishes, and a large center island, making it ideal for preparing meals or hosting guests. Whether you're cooking a family dinner or just relaxing at the breakfast bar, this space is the heart of the home. Open shelving and built-in storage throughout the house ensure that everything has its place, adding both style and function.Throughout the day, you’ll find yourself enjoying the warm sunlight that fills every room. The family room, just off the kitchen, offers a cozy spot to unwind by the modern fireplace, or take in the view of the backyard through the oversized glass doors.When it’s time to retreat, head to your primary bedroom, where you’ll be enveloped by vaulted ceilings that add an air of grandeur. The ensuite is an oasis, complete with a double vanity, soaking tub, and separate shower – the perfect place to relax after a long day.Don’t forget the fully legal basement suite with its own kitchen, bathroom, and private entrance, making it a fantastic opportunity for extra income or a guest space.With over 1900 square feet of luxury living space, this home is a true gem, offering the perfect balance of modern design, functionality, and comfort. Whether you’re hosting friends, relaxing with family, or enjoying some quiet time, this house is designed for every moment of your day.Don’t miss your chance to own this exceptional home in one of the city's most desirable areas! (id:51989)
Exp Realty
123 Airdrie Coffee Shop Sw
Airdrie, Alberta
CORNER- UNIT / GREAT LOCATION / RARE OPPORTUNITY. Seize the chance to lease a prime 1,793 sq ft corner unit located on one of Airdrie’s busiest routes—8 Street SW. This is not a franchise sale. With steady vehicle traffic and rapid residential growth in the northwest, west and southwest Airdrie, this location offers unmatched exposure and opportunity. As new communities continue to emerge just west of the site, the demand for local, high-quality coffee and food options continues to grow. Currently built out as a café, the space features a well-designed customer seating area, espresso counter, and back-of-house service setup—perfect for a turnkey startup or customized renovation. The landlord is open to negotiating a new lease, or buyers can assume the existing lease if preferred. Notably, this is not a franchise resale—the new owner has the freedom to build their own independent coffee brand with no ongoing royalty fees, a major advantage in Airdrie where local businesses are enthusiastically supported. Additional highlights include ample shared customer parking in front of the unit, excellent storefront signage opportunities thanks to its prominent corner placement, and strong traffic drivers nearby such as schools, fitness centers, and busy retail shops. A rare chance to open in an area with minimal café competition, this is a standout opportunity for any entrepreneur or investor. The actual address & information will be released once an NDA is signed. Please do not visit the location without a scheduled showing or ask questions to employees. (id:51989)
Real Broker
173 Greely Road
Fort Mcmurray, Alberta
Incredible value in this beautifully kept 1997-built mobile home, located in the peaceful, established community of Gregoire. This is more than just a home—it’s a smart lifestyle decision. Step inside and be greeted by a bright, open-concept layout with three spacious bedrooms, two full bathrooms, and nearly 1,200 sqft of thoughtfully designed living space. The home is fully furnished from top to bottom—yes, all furnishings are included. From beds and sofas to cookware and décor, it’s all here. Just bring your clothes and groceries, and you’re ready to start living. Whether you’re a first-time homebuyer looking for a low-barrier entry into the market or an investor seeking a cash-flow-ready rental, this property checks all the boxes. It’s clean, comfortable, and completely turnkey. Now let’s talk numbers. With 5% down ($8,950), your mortgage could be under $1,000/month—a rare opportunity in today’s market. That’s right—homeownership that actually costs less than rent. Located in a quiet, family-friendly area, close to schools, green spaces, and everyday amenities, this home offers the perfect balance of affordability, convenience, and peace of mind. 1) Immediate possession available 2) Low condo fees 3) Driveway parking 4) Flexible viewing times—vacant and ready to go This is your moment to stop renting, start building equity, and enjoy the pride of homeownership—without the stress or heavy lifting. (id:51989)
RE/MAX Connect
376 Everglade Circle Sw
Calgary, Alberta
Welcome to 376 Everglade Circle SW, a meticulously maintained home in the highly coveted community of Evercreek Estates, with no HOA fee. Spanning 2,684 sq ft of living space, this fully developed 4-bedroom, 3.5-bathroom residence offers an ideal blend of modern elegance and functional living, perfect for growing families, professionals, or those who love to entertain. Step inside and immediately feel at home in the well-planned main floor level, where an abundance of south facing rear windows flood the space with natural light. Located off the spacious foyer you will find a private home office area, as well as a huge Great room featuring a cozy gas fireplace framed by custom built-in bookshelves—a perfect setting for the family to gather, cozy evenings or entertaining guests. The chef-inspired kitchen boasts an abundance of dark stained cabinets, sleek granite countertops, high-end stainless-steel appliances, an expansive island with breakfast bar and corner pantry. Whether preparing meals for family or hosting dinner parties, this kitchen is designed for function and style. Upstairs offers a large primary bedroom w/walk-in closet and spa-inspired 5-piece ensuite offering dual vanities, deep soaker tub, and a large glass-enclosed shower. Two additional generous-sized bedrooms, each with large closets, share a modern 4-piece bath. The fully finished basement is thoughtfully designed with a sprawling rec room, secondary home office with built-in desk & upper cabinetry, spacious 4th bedroom, gorgeous 3-piece bathroom, and a massive laundry room with built-in cabinetry and a sink for your convenience. This lower level provides versatile living options—whether as a guest suite, home gym, or entertainment zone. Step outside to your fully landscaped backyard retreat, where thoughtful design meets natural beauty. Featuring a spacious upper deck with gas BBQ hook-up, lower ceramic tile patio and artificial lawn area, perfect for summer lounging and al fresco dining. Within walking distance of several area schools, playgrounds and beautiful Fish Creek Park offering scenic walking, running and biking trails. Minutes from public transportation including 2 LRT stations, groceries, Shawnessy YMCA and various shops/restaurants in both Shawnessy and Tsuut’ina, including Costco. Within a 10-minute drive to a variety of surrounding golf courses, and great access to Stoney Trail which allows for you to get up to the mountains or YYC in record time. This property is an absolute must see! (id:51989)
Exp Realty
107 Parkland Hill Se
Calgary, Alberta
Welcome to this beautifully updated bungalow in the heart of Parkland, offering over 1,850 square feet of thoughtfully designed living space. Situated on a generous 50x115 foot lot, this 4-bedroom, 3-bathroom home blends modern upgrades with a functional layout that makes it easy to move in and enjoy. The main floor was redesigned to create a flowing, open-concept space featuring a comfy dining area alongside the chef inspired kitchen with stainless steel appliances, a large island, stone countertops, and plenty of cabinet space. The living room is bright and inviting, centered around a gas fireplace framed by timeless brickwork and large windows that flood the space with natural light. The primary bedroom includes his-and-hers closets, a private ensuite bathroom with new granite counter top, and a peaceful view of the west-facing backyard. Two additional bedrooms and another full bathroom complete the main level. The lower level offers a rec room, perfect for movie nights or games, another living area with gas fireplace, a guest bedroom, a third full bathroom along with the laundry room. A 230 sq ft storage room presents a great opportunity to expand your living space even further if desired. Additional upgrades include air conditioning, an updated electrical panel, newer hot water tank(2021) and a new garage roof(2024). Step outside through the separate rear entrance to a private backyard with plenty of room to relax in the hot tub or entertain family and friends access to the insulated oversized double detached garage. Exterior upgrades include Hardy Board siding with stone accents, new windows, soffits, fascia, eavestroughs, and exposed aggregate pathways and patio offers standout curb appeal and longevity. Located just blocks from Fish Creek Park and close to top-rated schools, shopping, and transit, this is a rare opportunity to own a fully renovated home in one of Calgary’s most desirable neighborhoods. Come see it for yourself—this one won’t last! (id:51989)
RE/MAX First
#101 304 Lewis Estates Bv Nw
Edmonton, Alberta
This beautiful ground-floor condominium is sure to impress. Enter through the common area, and immediately appreciate the recent upgrades that make this building a true point of pride for its owners. Inside, soaring ceilings and abundant natural light create a spacious, welcoming atmosphere—perfect for accommodating even the largest furniture collections. The generously sized primary bedroom easily fits a king-size suite, while the in-suite laundry and ample storage ensure convenience and organization. The kitchen features extensive counter space and seamlessly connects to a dining area, making it ideal for entertaining guests. Step outside to enjoy year-round views and direct access to a lush golf course from your private, oversized patio—perfect for relaxing or hosting. Whether you're seeking the ease of single-level living without compromising on comfort (or pet-friendliness), or you're a first-time buyer looking for a move-in ready home, this is a fantastic opportunity. Some photos virtually staged. (id:51989)
Exp Realty
100 Mitchell Bn
Leduc, Alberta
ATTENTION INVESTORS! Welcome to this stunning half duplex with DOUBLE CAR ATTACHED GARAGE & LEGAL SECONDARY SUITEby Cranston Master Builder! Featuring beautiful cabinetry, an upgraded backsplash, S/S Appliances & elegant quartz countertop -the true highlights of the kitchen! The space flows effortlessly into the dining area, and spacious living room perfect for both family meals & entertainment. A convenient half bath completes the main floor. Upstairs, you’ll find a spacious primary bedroom with a 5-piece ensuite. Two additional bedrooms, a full bath, & upstairs laundry finish off the upper level. The basement has a separate entrance to its very own LEGAL secondary suite! Perfect for a rent helper or to maximize your investment! Outside, enjoy the added convenience of a double detached garage! *Home is under construction. Photos are of same floorpan but not of actual home. Some finishings may differ. (id:51989)
Professional Realty Group
129 Cameron Crescent
Red Deer, Alberta
Rare find! Welcome to the home that checks all the boxes. This beautiful, professionally renovated 5-bedroom, 3-bathroom gem is a sought-after property with both an attached heated double garage and a detached heated 28x26 shop equipped with 220V power. Plus, enjoy an impressive 80 feet of RV parking! Step inside to a bright, open layout with vaulted ceilings and a main floor laundry room complete with a laundry sink. This home boasts luxurious upgrades including central air conditioning, in-floor heating in the basement, central vacuum, natural gas lines to the BBQ and a spacious jetted tub for a spa-like experience. Relax on the covered deck, perfect for a tranquil morning coffee and unwinding at the end of the day. Situated on a peaceful crescent with no back neighbors, you'll enjoy the serene nature setting near Gaetz Lake Bird Sanctuary, Michael O'Brien Wetlands, and the Michener grounds, offering easy access to walking trails and biking paths. Everything is meticulously maintained, featuring a high-efficiency furnace (2015), upgraded hot water tanks (2019), PEX plumbing (2019), and a new electrical panel (2019), ensuring peace of mind for years to come. (id:51989)
Comfree
93 Nolanlake Cove Nw
Calgary, Alberta
Discover this beautifully upgraded 2+1 bedroom townhome in the ever-popular Nolan Hill community, offering the perfect blend of comfort, convenience, and modern design. This rare end-unit boasts a thoughtfully designed layout with a double primary suite configuration, ideal for professionals, young families, or those looking for extra space. The ground-level entry features a versatile den or home office and a convenient mudroom area with direct access to the double attached garage—a rare find in townhome living.Step up to an inviting open-concept main floor, perfect for entertaining. The bright and airy living space is bathed in natural light from windows on three sides, creating a warm and welcoming ambiance. The modern kitchen is a chef’s delight, featuring sleek granite countertops, premium stainless steel appliances, ample cabinetry, and a large central island that’s perfect for meal prep and casual dining. The seamless flow between the living, dining, and kitchen areas leads to a private balcony, ideal for morning coffee or evening relaxation.On the upper level, you’ll find two spacious bedrooms, each with its own four-piece ensuite bathroom, including a double vanity in one for added convenience. A flex space with in-suite laundry completes this well-designed third-floor layout. Situated in a well-maintained complex, this townhome is just steps from a natural ravine with scenic walking paths and located across the pond from the Sage Hill Shopping Complex, offering restaurants, shops, and everyday essentials. With quick access to Stoney Trail and Highway 1, commuting is a breeze, making this an unbeatable location for work and play.Bright, modern, and move-in ready, this townhome is a rare opportunity in Nolan Hill that won’t last long. Whether you’re a first-time homebuyer, investor, or downsizer, this is a fantastic opportunity to own in one of Calgary’s most sought-after communities. Book your private showing today! (id:51989)
Homecare Realty Ltd.
860 Scimitar Bay Nw
Calgary, Alberta
*** Open House: Saturday, May 10th, 1:30pm to 3:30pm & Sunday, May 11th, 1:30pm to 3:30pm *** Step into the heart of Scenic Acres, a coveted neighbourhood in Calgary, Alberta, celebrated for its tranquil ambiance and closeness to nature. This stunning two-story family home with a HUGE backyard, nestled in an exclusive estate cul-de-sac, combines serenity and modern charm—a rare find indeed. Boasting 1,864 square feet, the property offers 4 spacious bedrooms and 2.5 updated bathrooms, making it perfect for a growing family. Pride of ownership shines through as original owners have lovingly maintained and upgraded the home to ensure comfort and elegance. The exterior features a new roof (2012), while the interior gleams with new hardwood floors throughout the entire house (2016). Every bathroom has been thoughtfully upgraded with a new bathtub, toilets, washbasin, wall and floor tiles, and fresh paint (2016). The kitchen has been completed with new granite countertops and backsplash (2016), pristine cabinets, and a spacious island. The adjoining nook leads to a sunny new back & front decks (2017), making it ideal for hosting gatherings or enjoying quiet mornings. Energy-efficient LED lighting (2016) enhances the ambiance throughout the house as well as a digital temperature controller (ECO Bee). Situated in a family-friendly community, the area provides access to schools, parks, green spaces, and a vibrant off-leash dog park with awe-inspiring views of the Rocky Mountains. Embrace the outdoors while living in a home that perfectly blends comfort, style, and location. Homes like this are few and far between. Don’t miss out—schedule your viewing today and make your dream a reality! (id:51989)
Maxwell Canyon Creek
635 & 639 Poplar Road Sw
Calgary, Alberta
Seize a rare and lucrative opportunity to acquire two contiguous properties in the heart of Spruce Cliff, one of Calgary’s most established and desirable inner-city communities. Together, these parcels offer a substantial 14,240 square feet of prime development land, perfectly positioned for high-return multi-residential redevelopment under the new H-GO zoning. This district allows for a higher-intensity build than R-CG while maintaining the sought-after feature of ground-level access for all units, making it an ideal setting for modern townhomes or rowhouses that align with market demand.With a maximum building height of 12 metres (three storeys), a 1.5 Floor Area Ratio (FAR), and up to 60% site coverage, developers can capitalize on more than 21,000 square feet of buildable area. The site allows for flexible density, minimal parking requirements (0.5 stalls per unit), and encourages the inclusion of landscaped amenity areas through Calgary’s small residential site design guide.Adding further value and flexibility, each property currently hosts a well-maintained 1,050 square foot bungalow, offering a solid opportunity for short- or long-term rental income. This allows developers to generate revenue while navigating the permitting and planning process, reducing holding costs and providing valuable time to design a market-aligned project.Located directly across from a community playground and the Spruce Cliff Community Centre—home to professional-level lawn bowling greens—this property places future residents within walking distance to an exceptional range of amenities. Just one block away is the Spruce Cliff Plaza, featuring beloved local spots like Pie Junkie, JJ’s Pub, a convenience store, Balanced Bark doggie daycare, and other independent businesses. Outdoor enthusiasts will love the easy walk to the Douglas Fir Trail and quick access to the Edworthy Park nature reserve and off-leash areas. Commuters can enjoy excellent access to downtown via transit, bike la nes, or main roadways, making this location truly second to none for inner-city living.With city-backed zoning encouraging smart infill growth and a neighborhood that embraces community, walkability, and green space, this is a truly exceptional opportunity to deliver a signature development that balances market demand with long-term investment return. Contact us today for the full investor package, zoning map, pro forma, and development overview. This site won’t last—inner-city land with this scale and zoning flexibility is an incredibly rare find. (id:51989)
Real Broker
7, 722 4a Street Ne
Calgary, Alberta
Step into the charm of Regal Court, where a carefree, pet-friendly lifestyle beckons in the vibrant community of Renfrew! Nestled on the top floor, this stylish multi-level condo boasts 959 SQ FT of smart, inviting living space, complete with 2 bedrooms, a modern 4-piece bathroom, and the perk of heated underground parking. The moment you walk in, the evident pride of ownership sparkles throughout.The heart of the home is the captivating living room, anchored by a stunning stone-surround wood-burning fireplace and flowing effortlessly to an east-facing balcony—your go-to spot for morning coffee with dazzling city views. The revamped kitchen is a foodie’s delight, featuring generous countertops, tons of cabinetry, and a shiny new Bosch dishwasher to fuel your culinary adventures.Brightened by laminate flooring, fresh paint, in-suite storage, and an extra storage in your parkade, this condo radiates warmth and charm. This well maintained building has a relaxed community feel with and boasts low condo fees. Just steps from incredible dining options, transit, shopping, schools, parks, and a quick jaunt to lively Bridgeland and downtown Calgary, it’s a dream for investors or first-time buyers. Don’t miss out—book your private tour today! (id:51989)
Cir Realty
712, 13104 Elbow Drive Sw
Calgary, Alberta
***OPEN HOUSE SUNDAY, MAY 11 FROM 2:00 - 4:30*** Prime 2 bedroom corner townhome with Courtyard Views – Your Perfect Retreat Awaits! (Click the virtual tour link with iGuide tour to visually pan around each room). This exceptional townhome is a rare gem, offering a private and peaceful corner unit nestled by a natural courtyard. Located just steps from the breathtaking Fish Creek Provincial Park, this property is a dream come true for outdoor enthusiasts. Imagine exploring miles of scenic walking and biking trails, fishing at serene holes, picnicking with loved ones, or basking in unbeatable views—all right outside your doorstep! Step inside and fall in love with the thoughtfully designed interior. This home features stylish new vinyl plank flooring, new carpet, durable tile, and contemporary light fixtures. Furnace with 40 year warranty was updated in 2017. New hot water tank approximately 6 years ago. Fresh paint creates a modern and inviting ambiance, while the natural wood-burning fireplace adds warmth and charm. Vaulted ceilings enhance the spacious living room, making it perfect for relaxing or hosting gatherings. The beautifully updated kitchen, with its gleaming white cabinets and gorgeous new quartz counters, invites you to unleash your culinary creativity. Convenient layout seamlessly flows into the dining and living areas, offering a great layout for hosting family gatherings and entertaining friends. Upstairs, the master retreat is a sanctuary of comfort, complete with a private balcony where you can unwind and recharge after a long day. The 4-piece main bathroom has a brand new quartz vanity. A large, well-placed laundry room on the main level offers built-in shelving and ample storage, helping keep your belongings organized. Enjoy summertime bliss with air conditioning inside, and two exclusive use balconies, perfect for sipping coffee, firing up the BBQ, or simply taking in the peaceful surroundings. Your assigned parking stall is near the front door with guest parking conveniently located just north of the complex. Canyon Creek Heights boasts a completely refreshed exterior, including new windows and doors, ensuring long-term peace of mind. With transit options like the LRT and bus nearby, along with shopping, amenities, and nature at your fingertips, this property combines comfort, style, and unbeatable convenience. Don't miss your chance to make this exquisite townhome yours. It's more than a home; it’s a lifestyle! Book your private viewing today before this one gets away. We can't wait to show you around! (id:51989)
Royal LePage Benchmark
795 Maryvale Way Ne
Calgary, Alberta
Charming Detached Bungalow in the Heart of Marlborough!Welcome to this spacious and well-maintained bungalow offering incredible value in one of Calgary’s most established communities. Situated on a quiet street in Marlborough, this home features a bright, open-concept main floor perfect for entertaining, with an abundance of natural light streaming through new windows.The main level boasts a classic wood-burning fireplace, creating a cozy ambiance for those chilly Calgary evenings. The kitchen flows seamlessly into the dining and living areas, offering both functionality and style for everyday living.Downstairs, you’ll find a fully developed ILLEGAL basement suite complete with its own kitchen, large living area, full bathroom, and 2 bedrooms — ideal for multi-generational living or as a mortgage helper. The shared laundry space offers convenience without compromising privacy.Major mechanical upgrades have already been taken care of, including a new hot water tank and furnace (both within the last 3 years). The property is also equipped with a central vacuum system, making maintenance a breeze.Out back, a double detached garage offers secure parking and additional storage as well as a large back yard.This is an exceptional opportunity for first-time buyers, investors, or families seeking space and flexibility in a fantastic location. Walking distance to schools, shopping, transit, and all amenities.Don’t miss out — schedule your private showing today and discover the potential of this Marlborough gem! (id:51989)
Century 21 Bravo Realty
139 Castleglen Way Ne
Calgary, Alberta
Nestled on a quiet street in Castleridge, 139 Castleglen Way NE offers a chance to plant roots without breaking the bank. This 4-level split has ample space for first-time home buyers to grow into. Step inside to find a bright living area and a kitchen with a stainless steel fridge, microwave, and stove. On the upper level, three bedrooms and a full bathroom offer just the right amount of comfort. The third level features a fourth bedroom, a second full bathroom, and a flexible family room, perfect for movie nights or weekend guests. Big-ticket items are taken care of: newer vinyl siding and shingles (2020), an updated hot water tank, and an updated washer and dryer. Outside, a fully fenced backyard and a front-access paved driveway offer both space and parking. Additionally, this home is close to essential amenities, within walking distance away from 3 different schools like Bishop McNally High School, ST John Paul II Elem School & O.S. Geiger School (K-Gr.6), parks and playgrounds, public transit, and within a 5-minute drive from shops, restaurants, banks, and more. This diamond-in-the-rough-property is ready for the next chapter, with you in it. Whether you're just starting or looking for a smart step forward, this home might just be your next move. (id:51989)
Cir Realty
74 3115 119 Street Nw
Edmonton, Alberta
Welcome to this updated 3-bedroom townhouse in desirable Sweetgrass, across from the Derrick Golf Course. A well-managed complex with low condo fees - this unit is move-in ready with over 1800 ft2 of living space! The main floor is bright and inviting with a well-appointed kitchen, a guest bath, and a living room featuring beautiful hardwood floors and a fireplace. Patio doors lead you to a low-maintenance backyard, perfect for summer barbecues and entertaining friends. Upstairs, you’ll find a large primary suite with his and her closets, two more bedrooms, a four-piece bath, and a huge linen closet. Enjoy a fully finished basement, the perfect space for movie nights, a home office, or a gym. Ideally located just steps from Whitemud Ravine trails, off-leash dog park, and close to Century Park LRT, transit, schools, and shopping. (id:51989)
RE/MAX River City
#90 14208 36 St Nw
Edmonton, Alberta
Incredible value in this beautiful 3-bedroom, 3-bathroom 2-storey duplex—perfect for first-time home buyers! The main floor offers a welcoming open layout with separate living, dining, and kitchen areas for added functionality. The spacious kitchen features an island and patio doors that lead to a quiet, private backyard—ideal for family BBQs and outdoor fun. The bright living room is filled with natural light from large windows and includes a cozy gas fireplace for relaxing evenings. Upstairs, you’ll find three generously sized bedrooms and a 4-piece bathroom. The primary bedroom boasts a walk-in closet and a private 3-piece ensuite. Additional highlights include a single attached garage plus room to park two more vehicles on the driveway. Conveniently located just minutes from schools, shopping, parks, and public transit—this home offers comfort, style, and functionality at an excellent price! (id:51989)
Century 21 Smart Realty
1121 Veterans Avenue
Crossfield, Alberta
Backing onto a serene green space, this exceptional family home boasts over 3400 sq ft of living space with 5 bedrooms. The main floor features a stylish white shaker kitchen with a large island and striking granite countertops, engineered hardwood floors, and a cozy natural gas fireplace framed by built-ins. Enjoy the convenience of a main floor office, powder room, walk-through pantry, and a mudroom with built-ins leading to the oversized triple garage. Upstairs, discover a spacious primary suite with a luxurious 5-piece ensuite (granite countertops and large walk-in closet), two additional bedrooms, a laundry room with sink, another full bathroom, and a bonus room with a second gas fireplace. The separate-entrance basement offers two more well-sized rooms, a rec area, and a 4-piece bath. Don't miss this must-see property – schedule your showing today! (id:51989)
Cir Realty
305 Sage Meadows Park Nw
Calgary, Alberta
?Welcome to this stunning North facing, former Genesis-built showhome offers luxurious living in a prime location, backing onto serene green space for added privacy and tranquility. The main floor boasts a spacious living area featuring a cozy gas fireplace, perfect for relaxing evenings, along with a convenient full bathroom with a den/office area which can be used as a bedroom and a well-appointed spice kitchen for added culinary convenience. A separate dining area leads to the backyard with a huge deck and fully landscaped area with an uninterrupted view. Elegant iron spindle railings adorn the staircase, adding a touch of sophistication. Upstairs, you’ll find two spacious primary suites with the First primary comes with a walk-in closet and a 5pc ensuite and the second Primary bedroom has a 4pc ensuite, providing ample comfort and privacy, along with a third bedroom and a versatile bonus area. These spaces share a well-designed 4-piece bathroom, while a separate laundry room adds practicality to daily living. The basement features a separate entrance and includes an illegal suite complete with two bedrooms, a functional kitchen, a comfortable living area, and a high-efficiency furnace, making it ideal for guests or rental income. Situated close to top-rated schools, shopping centers, and playgrounds, this home combines modern elegance with unbeatable convenience, making it the perfect place to call home. (id:51989)
Prep Realty
110, 110 Auburn Meadows View Se
Calgary, Alberta
Experience stylish and convenient living in the vibrant lake community of Auburn Bay! This beautifully maintained 2-bedroom, 1-bathroom main floor unit features an open concept plan with a soaring 9-ft ceiling and huge, glass patio doors for a bright and airy feeling. This home offers a separate, direct access through its impressive 21-ft long covered walk-out patio, making coming and going a breeze, with a terrific option to park infront of the unit for easier access. With thoughtful design, enjoy a modern space that still looks and feels brand new with its elegant quartz countertops, immaculate white kitchen cabinetry, sleek stainless steel appliances and upgraded bedroom carpet. Enjoy the convenience of in-suite laundry and garbage disposal in the underground parkade. The window roller shades in the bedroom and patio doors are in place to manage brightness and for utmost privacy. Just steps away from public transit and the Auburn Station Shopping Centre where you can find Co-op Store (grocery, pharmacy, gas, and liquor), bar and restaurants, dental, veterinary clinics, spa, nail and hair salon and other retail spots and services. Located near schools, parks, and the Auburn Bay lake, this home ensures a perfect balance of relaxation and accessibility. With a titled, outside parking stall and underground storage locker, you'll have the space you need, while low condo fees covering water and heat add to the ease of ownership. Whether you're looking for a starter home or a smart investment, this unit is a rare find in one of Calgary's most sought-after communities! Don't miss the opportunity to make it yours! (id:51989)
Maxwell Canyon Creek
110, 3015 51 Street Sw
Calgary, Alberta
Sunlit & Convenient 3-Bedroom Townhome in the Heart of Calgary – Pet-Friendly, Family-Ready!Welcome home to this bright and inviting 3-bedroom, 1-bath townhome, perfectly situated in the heart of Calgary. Whether you’re a first-time buyer, growing family, or investor, this well-maintained unit offers unbeatable value and location.Natural sunlight pours through recently upgraded windows, keeping your home warm and welcoming—even through the winter months. Your West facing balcony offers enticing summer evenings with a book or conversation. Enjoy the ease of in-suite laundry, a functional and comfortable layout, and a 2024-installed water heater for added peace of mind. In suite storage and closet organizers offer practical and aesthetically pleasing living.Step outside and you’ll find a designated parking spot just steps from your door, with the added bonus of additional parking available within the complex. A reasonable condo fee and healthy reserve fund mean stress-free living with long-term confidence.Perfect for both families and pet lovers, this home is next to a large off-leash dog park and a playground, with schools nearby—making it an ideal place to raise kids or enjoy an active lifestyle.Shopping and amenities are just minutes away with West Hills, Save-On-Foods, Co-op, Superstore, and more within easy reach. Whether it’s a quick grocery run or a weekend shopping spree, everything is close by. 12 minutes to downtown and 7 to Mount Royal University.Don’t miss your chance to own a bright, beautiful, and well-located townhome that offers all the features you’ve been searching for. Schedule your private viewing today! (id:51989)
Century 21 Bravo Realty
16 Amlee Close
Red Deer, Alberta
Pride of ownership shines in this immaculate and beautifully renovated Aspen Ridge home! Just steps from groceries, restaurants, and the amenities of the East Hill Shopping Centre, this home sits in a quiet cul-de-sac, is walking distance to multiple parks and playgrounds, and enjoys a huge South facing backyard that is beautifully landscaped. Renovations include all new vinyl plank floors and baseboards on the main level, fresh paint throughout, shingles in 2017, hot water tank in 2017, new lighting, sinks and faucets, updated appliances, and more. Step inside to a bright and warm main floor living space that offers a spacious living room with gas fireplace, dining area overlooking the back yard, and a spacious kitchen with newer stainless steel appliances, an updated tile backsplash, large island with eating bar, and a spacious corner pantry. The top floor offers two huge primary bedrooms, each with their own private ensuite bathrooms, and one with a walk in closet. The basement is fully finished with a 3rd bedroom which can also make a great family room or theatre space and a full 4 pce bathroom and laundry room. The South facing back deck has privacy walls on both sides and looks out over the beautifully landscaped yard with mature trees. The 20x22 attached garage is fully insulated and drywalled. This spotless home is completely turn key and quick possession is available! (id:51989)
RE/MAX Real Estate Central Alberta
3201 Cornwall Drive
Athabasca, Alberta
Welcome to the sought-after Cornwall neighborhood in the Town of Athabasca. This impressive 5-bedroom, 2.5-bath home offers an abundance of space, charm, and thoughtful upgrades. With four fully finished levels, there’s room for everyone to spread out, relax, and enjoy. On the main level, you’re welcomed by a bright, open living area and a formal dining room perfect for gatherings. The kitchen is functional and inviting, with a bright workspace and storage for the home chef. Step outside, and you’ll fall in love with the backyard retreat. A gorgeous covered deck extends your living space outdoors, making it the ideal setting for morning coffee, summer BBQs, or simply unwinding after a long day. It truly feels like an extension of the home. Upstairs, 3 bedrooms, including a spacious primary suite with 3-piece en-suite bath, offer comfort and flexibility for families of all sizes. Need more space? The heart of the home is the cozy family room, featuring a classic wood-burning fireplace and amazing ceiling—a perfect spot for curling up on cool evenings. The finished lower level provides endless possibilities—an additional bedroom and then think rec room, home gym, office, or media room! Additional features include a double attached garage, ample storage, and an unbeatable location just minutes from parks, schools, and amenities. Homes like this don’t come along often—schedule your tour today and experience all that Cornwall living has to offer! (id:51989)
Royal LePage County Realty
#206, 13441 Twp Rd 665a
Lac La Biche, Alberta
Comfy Cedar Loft Cottage! This well maintained and tastefully renovated home offers a spacious main level with an oversized bathroom with in suite laundry, open concept bright kitchen, dining and, sunken living room with a floor to celling wood burning fireplace feature. The upper level features an oversized loft/bedroom area, with plenty of room for flex space. The hot water tank and furnace are new, flooring is new, Extra rigid Styrofoam was added to the exterior and new cedar siding replaced 7 years ago, shingles were replaced 8 years ago. Outdoors, you have a large deck for entertaining on the very private .53 of an acre lot with mature spruce trees and fire pit area. There is an oversized Metal Shed with a concrete slab, that is large enough to house a vehicle. The property is definitely suitable for year round living or maybe you are looking for a weekend getaway in the highly sought after subdivision of Young's Beach. Only a block away from the boat launch giving you access to Beaver Lake, one of the nicest lakes in the Lac La Biche Region. Enjoy the walking trails in the area, children's park and the very short distance to all in town amenities. The property has full in town utility services. A must See! Call to view today! (id:51989)
RE/MAX La Biche Realty





