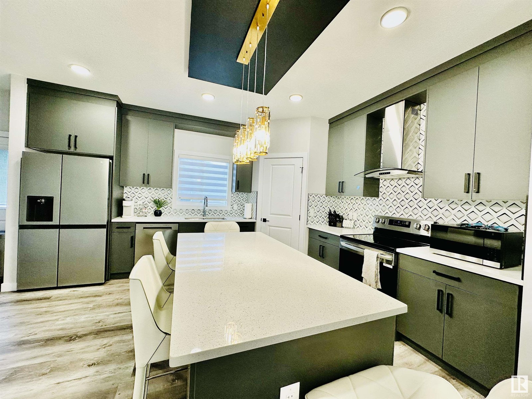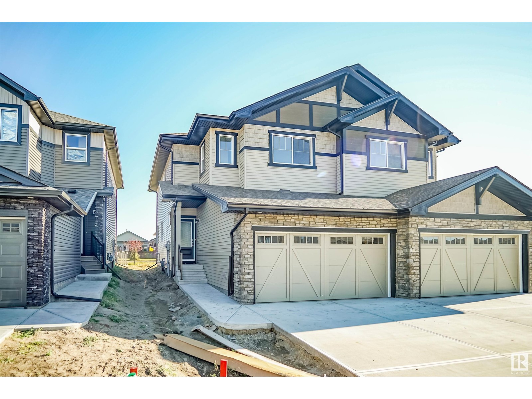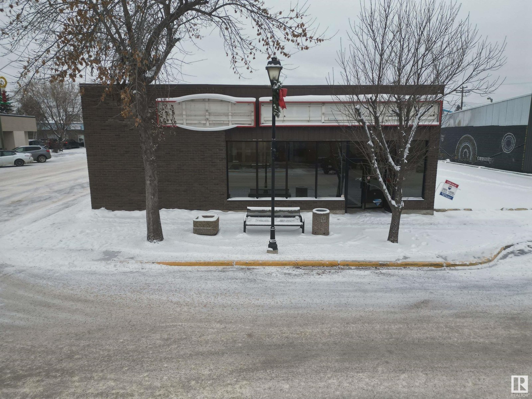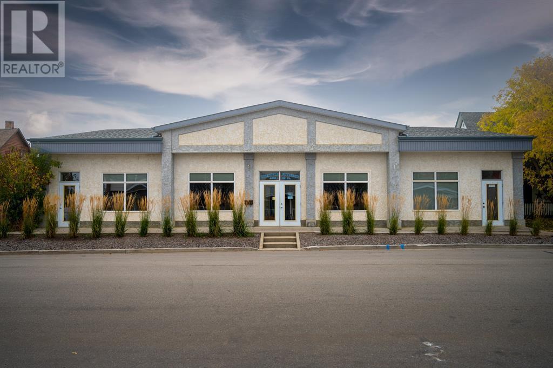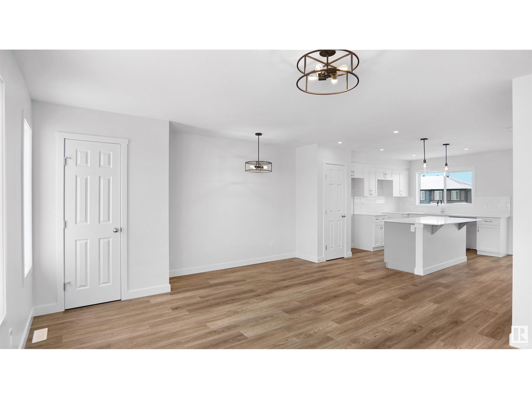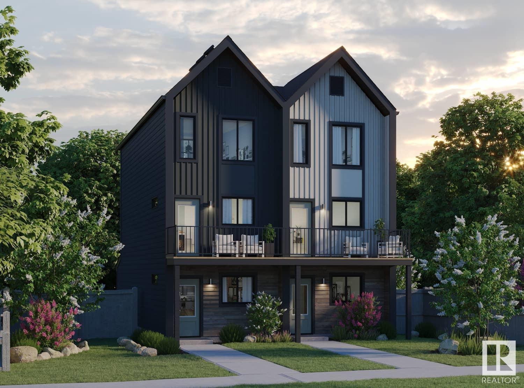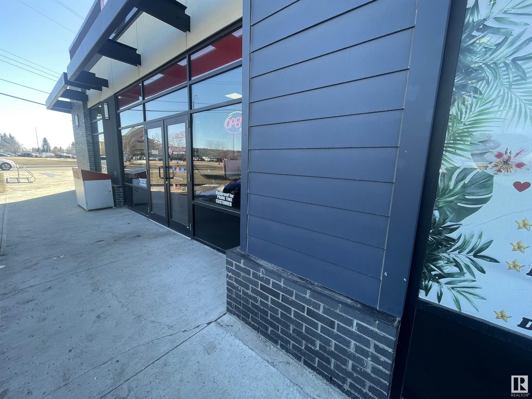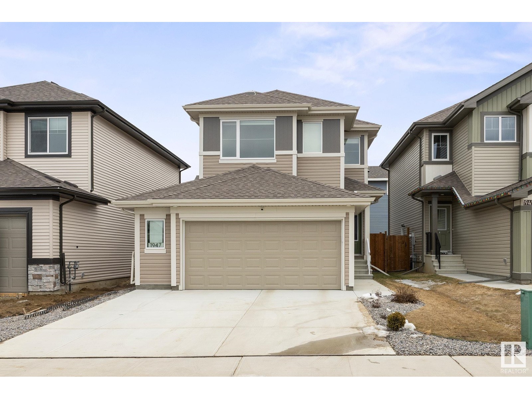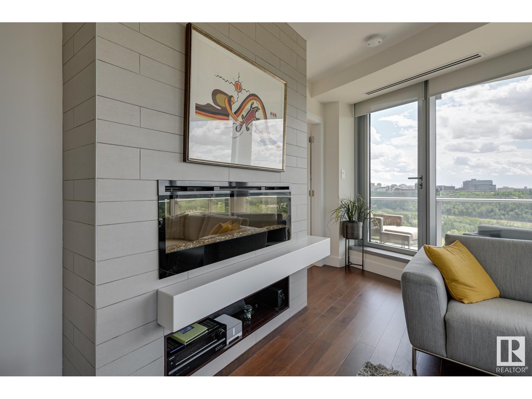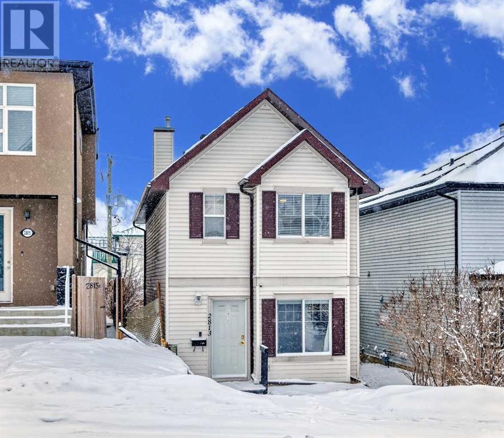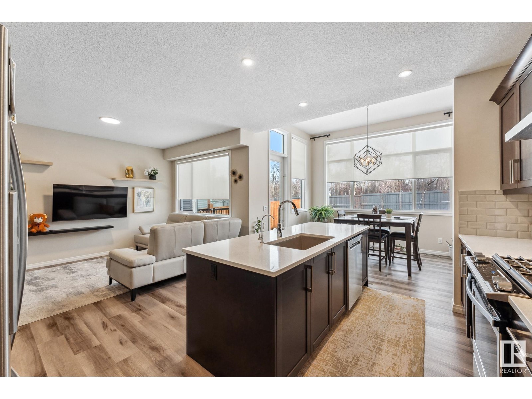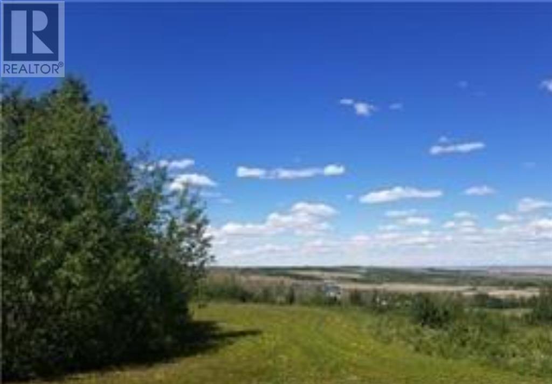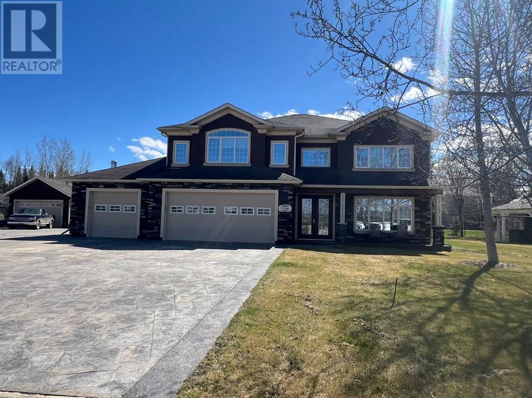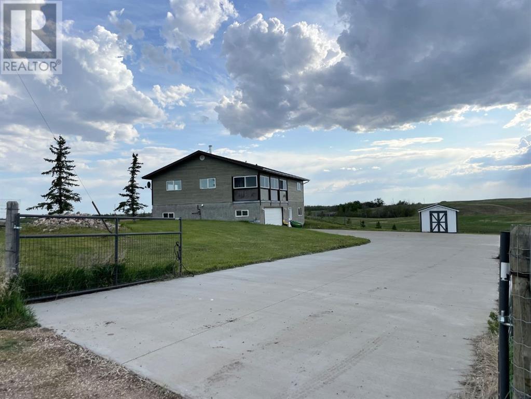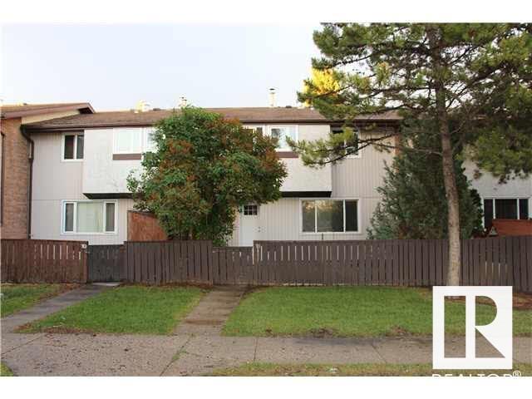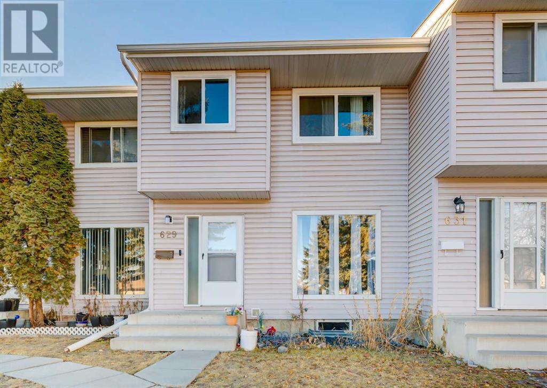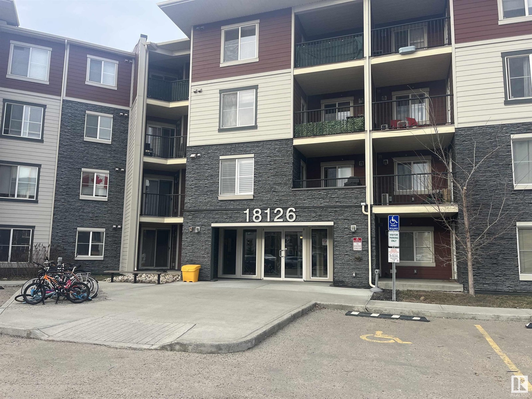looking for your dream home?
Below you will find most recently updated MLS® Listing of properties.
904 Crestridge Common Sw
Calgary, Alberta
GORGEOUS TOWNHOME WITH WEST EXPOSURE BATHED IN NATURAL LIGHT. Tucked into the hillside of Crestmont, this stylish and fully finished townhome with a walkout basement offers an incredible opportunity to own in one of Calgary’s most picturesque southwest communities. Built in 2023 and kept in immaculate condition by its original owners, this three-bedroom, 3.5-bath home hits that sweet spot: smart design, standout upgrades, and a location that feels like a hidden gem. Think air conditioning (yes, really), on-demand hot water, upgraded carpet and tile, a gas range, and chic modern light fixtures that actually make you look up.From the moment you walk in, it’s clear this isn’t your average townhome. The main floor is bright, open, and designed for real life—with a tiled foyer, quartz countertops, full-height cabinetry, and a gas range that’s ready for serious cooking. The layout flows beautifully from kitchen to dining to living, and a west-facing balcony adds the perfect touch of outdoor space for summer evenings or weekend coffee.Upstairs, the vaulted primary suite offers a spacious walk-in closet and a sleek 4-piece ensuite, while two more bedrooms, another full bath, and upper-floor laundry round out the level. Whether you're starting out, scaling down, or somewhere in between, this layout just works.Downstairs, the fully developed walkout basement is where this home really shines. Nearly 500 extra square feet give you the flexibility to create a home gym, office, guest suite, or movie lounge—complete with its own full bathroom. It’s the kind of space that adapts to your life as it evolves.Comfort features like central A/C and on-demand hot water make a big difference—especially with Calgary’s hotter summers and ever-changing weather. And with an attached single garage, with driveway as well to fir both your vehicles - and winter mornings just got a whole lot easier.Beyond the home itself, Crestmont is one of those communities that people fall for fast. Quiet, tucked away, and surrounded by nature, it offers a slower pace without feeling remote. Walking paths, parks, and access to the Crestmont Community Hall—complete with a spray park and year-round resident events—make it feel like a small town within the city. And with quick access to the mountains, Ring Road, Winsport, Calgary Farmers’ Market West, and the shops along 85th Street, you’re never far from what you need.If you’ve been waiting for a home that’s turnkey, beautifully maintained, and offers that rare combination of style and substance, this is it. Possession is available mid May —just in time to settle in for summer. (id:51989)
Cir Realty
243 Windermere Dr Nw
Edmonton, Alberta
ONE OF A KIND! Former Birkholz showhome! This architecturally designed masterpiece has been developed with the utmost attention to detail, quality finishing, and exceptional craftsmanship! Located on prestigious Windermere Drive, this extraordinary estate home offers over 8000 sqft of total living space and sits upon a very secluded 16,000+ sqft lot. Features include: 4 bed/6 bath, 10'/11' ceilings, quartz/granite, exercise room, studio/library, theatre room, custom wet bar w/wine room, butler kitchen, custom teak cabinetry, 5 white oak flooring, double sided fireplace, custom elevator, Wolf/Subzero appliances, state of the art home automation/security system, five car garage w/man cave attached, and much more! Outside is the low maintenance and private yard featuring a gorgeous boulder retaining wall. Truly unparalleled! It is very rare to have a home such as this present itself! (id:51989)
RE/MAX Elite
3220, 81 Legacy Boulevard Se
Calgary, Alberta
Welcome to this stunning second-floor CORNER UNIT in the sought-after community of Legacy. With windows galore and 977 square feet of beautifully designed living space, this is one of the largest units in the complex. This spacious two-bedroom, two-bathroom condo also features a versatile den—perfect for a home office or reading nook. Bathed in natural light thanks to its coveted southwest exposure, the unit enjoys sunshine throughout the day and an airy, open feel that’s hard to beat. As one of the largest floorplans in the entire development, this condo stands out not just for its size, but for its thoughtful layout and comfortable flow.The open-concept design offers generous living and dining areas connected to a stylish, functional kitchen—ideal for both everyday living and entertaining. Upgraded wood cabinetry, stainless appliances, and a cozy breakfast bar make this the center of the home. The primary suite includes a walkthrough closet and private ensuite, while the second bedroom and full bathroom offer flexibility for guests or family. Comfort is key here, with air conditioning included for year-round enjoyment. The condo also comes with two parking stalls—one titled underground and one surface—as well as a separate additional storage unit for added convenience.Located in a well-managed complex, with plenty of visitor parking, you’re just minutes from walking paths, schools, shops, and major routes with public transit offering easy accessibility. Whether you’re relaxing on the balcony or working from home in the sunlit den, this bright and inviting space is one you won’t want to miss. Book your private showing today! (id:51989)
Cir Realty
58 Patriot Way
Spruce Grove, Alberta
Welcome to this stunning 1,579 sqft Single-family home featuring 3 bedrooms and 2.5 baths offers both style and functionality. Enjoy the convenience of a SIDE ENTRANCE and parking pad, all while being steps from schools and a beautiful park. 9’ CEILINGS creating an airy, spacious feel, 3 cm quartz countertops througout house and DUAL-TONE cabinets for a sleek, sophisticated kitchen.Luxury vinyl plank flooring paired with cozy carpeted bedrooms,MDF shelving for organized storage and striking FEATURE WALLS for added character. Upgraded light fixtures that bring a warm, inviting ambiance.A BASEMENT with 2 WINDOWS, ready for your future development.This home truly combines location, luxury, and lifestyle! (id:51989)
Century 21 All Stars Realty Ltd
On 41 Ave Sw 1.84km East Of 50th Street Sw Sw
Edmonton, Alberta
Great Investment Land !! (id:51989)
RE/MAX Real Estate
909 16 Av Nw
Edmonton, Alberta
Welcome to the “Belgravia” built by the award-winning builder Pacesetter Homes. This is the perfect place and is perfect for a young couple of a young family. Beautiful parks and green space through out the area of Aster and has easy access to the walking trails. This 2 storey single family attached half duplex offers over 1600+sqft, Vinyl plank flooring laid through the open concept main floor. The chef inspired kitchen has a lot of counter space and a full height tile back splash. Next to the kitchen is a very cozy dining area with tons of natural light, it looks onto the large living room. Carpet throughout the second floor. This floor has a large primary bedroom, a walk-in closet, and a 3 piece ensuite. There is also two very spacious bedrooms and another 4 piece bathroom. Lastly, you will love the double attached garage. *** Home is under construction photos used are from the same model coolers may vary , to be complete by October of this year*** (id:51989)
Royal LePage Arteam Realty
5102-50 Street
Whitecourt, Alberta
This 4,680 sq. ft. property is a prime opportunity in the heart of Downtown Whitecourt, offering excellent exposure and endless versatility. Imagine transforming this space into a coffee shop, daycare, indoor play center, gym, retail store, farmers market, shoe boutique, or office hub—the possibilities are virtually limitless! With zoning already in place, there’s even potential to add another floor of residential apartments, maximizing the property's value. Whether you're an entrepreneur ready to bring your dream venture to life or an investor looking to break into Alberta's market, this is a chance you don’t want to miss. (id:51989)
Logic Realty
Unknown Address
,
Exelent opportunity to own this well established approximate 25 year old liquor store at a busy locataion. Current owner wants to retire. Picture showing in the display is not actual. Inventory is not included in the list price. (id:51989)
Bluepoint Realtors
4810 49 Street
Athabasca, Alberta
This spacious and highly adaptable commercial building is located in downtown Athabasca. Situated on 49 Street, this property offers ground-level access with no stairs and large windows that flood the space with natural light, making it ideal for a wide range of businesses. Whether you're envisioning office space, retail, a restaurant, personal training or wellness studio, or something entirely unique, the multi-purpose layout supports it all. The north side of the building features two full, separate bathrooms with shower stalls and an additional wheelchair-accessible washroom. There is also a private office in the main open area and a separate enclosed room (approx. 18' x 25') with its own exterior entrance, offering even more flexibility for use or rental. The south side of the building is currently divided into individual rooms (some already rented out), along with a shared washroom, a small office kitchen, laundry, and a cozy waiting area with access to the back parking lot. Thanks to its layout, the property could be further sublet to multiple tenants, making it a fantastic investment opportunity. You could easily run your own business from one section while using the rental income from the rest to offset overhead costs. Off-street parking out front and parking lot in the rear with 8 stalls. Whether you're an entrepreneur looking to launch or grow your business or an investor seeking an income-producing asset, this property offers incredible value and endless potential. (id:51989)
Royal LePage County Realty
934 19 Av Nw
Edmonton, Alberta
Welcome to this brand new half duplex the “Reimer” Built by the award winning builder Pacesetter homes and is located in one of Edmonton's newest south east communities of Aster. With over 1,250 square Feet, this opportunity is perfect for a young family or young couple. Your main floor as you enter has a flex room/ Bedroom that is next to the entrance from the garage with a 3 piece bath. The second level has a beautiful kitchen with upgraded cabinets, upgraded counter tops and a tile back splash with upgraded luxury Vinyl plank flooring throughout the great room. The upper level has 3 bedrooms and 2 bathrooms. This home also comes completed with front and back landscaping and a single over sized attached garage. *** Photo used is of an artist rendering , home is under construction and will be complete by end of October 2025 *** (id:51989)
Royal LePage Arteam Realty
932 19 Av Nw
Edmonton, Alberta
Welcome to this brand new half duplex the “Reimer” Built by the award winning builder Pacesetter homes and is located in one of Edmonton's newest south east communities of Aster. With over 1,250 square Feet, this opportunity is perfect for a young family or young couple. Your main floor as you enter has a flex room/ Bedroom that is next to the entrance from the garage with a 3 piece bath. The second level has a beautiful kitchen with upgraded cabinets, upgraded counter tops and a tile back splash with upgraded luxury Vinyl plank flooring throughout the great room. The upper level has 3 bedrooms and 2 bathrooms. This home also comes completed with front and back landscaping and a single over sized attached garage. *** Photo used is of an artist rendering , home is under construction and will be complete by end of October 2025 *** (id:51989)
Royal LePage Arteam Realty
Unknown Address
,
An attractive opportunity to own a Popular Donair and Poutine location in Edmonton Right on a major key-junction artery, giving exposure to traffic and to adjoining mall shoppers and employees. Fully equipped with Donair stations, large walk-in cooler and freezer, hot plate, two deep fryers and all for a well-versed operator to serve walk-ins, take outs , Uber Eats, and Skip-the-Dish, etc.. Seller is relocating and is motivated. Excellent Price and potential for a serious buyer!! (id:51989)
RE/MAX Real Estate
109 Sitka Drive
Fort Mcmurray, Alberta
Looking to downsize or break into the housing market? How about becoming a savvy investor? Here is your chance! This duplex features three bedrooms, two full bathrooms, alley access with rear parking, and is situated in a family-friendly neighbourhood close to schools, shopping, and parks. Located just a walking distance to many major amenities and easy access to public transportation adds to the appeal of this wonderful home! (id:51989)
RE/MAX Connect
1010 Carrington Boulevard Nw
Calgary, Alberta
Welcome to this stunning 1350 sq. ft. two story semi-detached home nestled in the desirable family friendly community of Carrington. This property is ideally located just steps away from beautiful green spaces, featuring an extensive path system perfect for leisurely strolls or active outdoor adventures. As you step inside, you will be greeted by a bright and inviting living space with 9' ceilings. The spacious living room boasts a stylish linear electric fireplace, creating a cozy atmosphere for gatherings with family and friends. The trendy open kitchen is a chef's dream, featuring exquisite quartz countertops, elegant light grey cabinetry, and a large island that provides ample space for meal preparation and casual dining. This home includes three generously sized bedrooms, with the primary bedroom offering a private and relaxing ensuite, ensuring comfort and convenience. You’ll also appreciate the practicality of having a convenient second floor laundry, making daily chores effortless. Outside, the beautifully landscaped, fully fenced backyard is perfect for children to play or for enjoying outdoor entertaining. Completing this fantastic property is an unfinished basement w/ 9' ceilings, central air, a double garage, offering ample space for vehicles and storage. Don't miss your chance to own this beautifully maintained home in a sought after community! (id:51989)
RE/MAX Landan Real Estate
155, 66 Glamis Green Sw
Calgary, Alberta
Welcome to one of the most PREMIERE Units at Glamis Green! This two storey townhome condo backs onto the green space and comes with one of the few oversized garages in the complex with entrance to the unit through garage! Located in the desirable community of Glamorgan. Steps away from Richmond and Westhills shopping area, city transit and of course Mount Royal University. Good sized kitchen with granite counter tops, maple cabinets, black appliances, porcelain sink, tile back splash and sit up breakfast bar. The unit has been updated throughout, new carpet in upper areas and Luxury Vinyl Plank throughout the main floor. Large living area complete with stone face, mantle, gas fireplace. This gorgeous stacked townhome comes with two large bedrooms on upper level and balcony area, complete with four piece bath and separate laundry area. Tastefully decorated and painted throughout. A pleasure to view and priced to sell! (id:51989)
Cir Realty
1947 Westerra Ln
Stony Plain, Alberta
This perfect 2-story FAMILY home in Westerra, offers 1822 sq ft of well-thought-out living space. It's designed to cater to all your needs with an OPEN CONCEPT kitchen, dining, & living area! The kitchen is equipped with sleek stainless-steel hood fan & appliances, timeless subway tile + a large WALK THROUGH pantry. Patio doors from the dining area open to a large fenced-in & FULLY landscaped yard, perfect for gatherings or just relaxing outdoors. Completing this level is a half bath. The upstairs greets you with a cozy family room, perfect for family movie night! The primary bedroom is complete with a walk-in closet & 5-piece ensuite. This floor has 2 additional spacious bedrooms, and a HUGE laundry room with a sink, making chores a breeze. There is A/C, a park WITH playground & skating rink just behind + an OVERSIZED garage with a man door not to mention the oversized parking pad! There is also a separate ENTRANCE to the basement! $20K in fancy blinds!! Shows 10/10! Like BRAND NEW but BETTER! (id:51989)
Exp Realty
38268 Range Road 283
Rural Red Deer County, Alberta
EXCLUSIVE COUNTRY ESTATE JUST MINUTES WEST OF RED DEER & EAST OF SYLVAN ON PAVEMENT ~ 2.99 LANDSCAPED ACRES W/PRIVATE GATED ENTRANCE ~ CUSTOM DESIGNED HOME W/OVER 3,600 SQ. FT. OF GRADE LIVING SPACE & A FULLY DEVELOPED WALKOUT BASEMENT ~ Grand foyer with tile flooring & high ceilings accented with a chandelier welcomes you ~ Open-concept layout, high ceilings, and hardwood flooring ~ The stunning kitchen is a chef’s dream; loaded with ceiling-height custom cabinets, ample stone counter space, including a massive island with an eating bar, full tile backsplash, upgraded appliances, and a walk-in pantry ~ The breakfast nook is flooded with natural light and offers two sets of garden doors leading to the wrap-around deck with unobstructed views and a BBQ gas line ~ The living room features 20’ high ceilings, floor-to-ceiling windows with more great views, & a double-sided gas fireplace with stone accents shared with the formal dining room ~ French doors lead to the main floor home office conveniently located next to a 2-piece powder room ~ Open staircase overlooks the foyer and leads to the upper-level landing with French doors leading to the primary bedroom oasis with vaulted ceilings, a stone-faced fireplace, oversized walk-in closet, plenty of room for a king-size bed and a sitting area, and garden door access to a covered east-facing balcony ~ The 5-piece ensuite bathroom has heated tile floors, stone vanity with dual sinks, a corner jetted tub, walk-in shower, and a water closet ~ Just off the primary bedroom is the laundry room with built-in cabinets and a sink ~ The top floor has a sizeable bonus room with an adjoining office nook ~ Two bedrooms located on this level are both a generous size, have walk-in closets, and 4-piece ensuites ~ Home gym with cork flooring & a wall of mirrors ~ The fully developed walkout basement has large above-grade windows and high ceilings ~ A massive family room with floor-to-ceiling windows has a sitting area with a fireplace, rec essed lighting, and room for a pool table ~ The bar area has built-in cabinets, a sink, dishwasher, ample counter space with a raised bar, large windows, and garden door access to the lower covered patio and backyard ~ French doors lead to the oversized theatre room with tiered flooring for optimal viewing and tray ceilings with accent lighting ~ 4th bedroom with a large walk-in closet is located next to a 3-piece bathroom with a walk-in steam shower ~ Other great features include; central air conditioning, reverse osmosis, water softener, sunset & sunrise views ~ Spacious mudroom with access to the garage, built-in benches, lockers, 2-piece bathroom, and more closet space ~ Triple garage is heated & has three overhead doors plus tons of paved parking space outside ~ 2.99 acres is landscaped with well-established trees, shrubs, and perennials and has a large shed ~ Close to Red Deer & Sylvan Lake with pavement to the front door, close to Alberta Springs Golf Resort & Poplar Ridge School (id:51989)
Lime Green Realty Inc.
#1103 11969 Jasper Av Nw
Edmonton, Alberta
Luxury Living at The Pearl Tower – Unmatched Elegance & Views.Experience sophistication at The Pearl Tower, where contemporary design meets luxury. Enjoy panoramic river valley views and stunning sunsets from two southwest balconies, plus a 3rd north-facing balcony for added space. The open-concept layout is bathed in natural light, featuring a grand double-door entry and custom high-end finishes throughout. Every detail, from premium cabinetry and flooring to top-tier appliances, has been thoughtfully designed.With two living spaces, both with fireplaces and breathtaking views, this home is perfect for relaxation and entertaining. The primary suite boasts a walk-in closet and spa-like ensuite. A versatile second bedroom easily converts from an office to a guest suite with its own ensuite.* In-suite laundry & storage * TWO TITLED PARKING STALLS ( 3rd available separately) * 24-hour concierge, gym, party room & more * Prime walkable location near downtown & river valley.This is urban luxury at its finest! (id:51989)
Maxwell Challenge Realty
2813 16 Avenue Se
Calgary, Alberta
Welcome to your new home!Nestled on a quiet street with easy access to 17th Avenue and Deerfoot Trail, this newer for the area, two-storey home is truly a rare find in this desirable community and also features a NEWER ROOF (2021) for ease of future maintenance. Perfect for a growing family, it’s ideally located near schools, parks, and lush green spaces, offering both tranquility and convenience.As you step inside, you’ll be welcomed by a cozy and inviting open-concept living and dining room, beautifully updated with VINYL PLANK FLOORING. The space flows seamlessly into the bright kitchen, which boasts STAINLESS STEEL APPLIANCES and a charming breakfast nook — perfect for morning coffee or casual entertaining. Step outside to your LARGE, PRIVATE DECK and backyard, creating the ideal setting for relaxing and outdoor activities.Upstairs, NEWLY UPDATED CARPETING leads you to a versatile bonus room, ideal for a kids’ play area or a HOME OFFICE. The spacious primary bedroom comfortably accommodates a king-sized bed and includes its own PRIVATE ENSUITE BATHROOM and WALK-IN CLOSET. A second bedroom and fully renovated bathroom complete the upper level, with all bathrooms featuring FRESH CABINETRY and elegant STONE COUNTERTOPS for a modern, stylish touch.And there’s more! The FULLY FINISHED BASEMENT is a standout, offering two additional, generously sized bedrooms, one can even double as a movie room with custom built-in cabinetry and a sink. These expansive rooms provide the perfect hangout spot for teens or guests. A convenient side-by-side washer/dryer combo and another full bathroom with STAND-UP SHOWER round out the lower level, providing all the comforts of home.A newer DOUBLE DETACHED GARAGE, accessible from the back alley, offers hassle-free parking, especially during the cold winter months.This home has been thoughtfully designed and updated to cater to even the most discerning buyers. Don’t miss out on this wonderful opportunity. Contact your favorite realtor for a private showing today! (id:51989)
Exp Realty
148 Douglas Glen Heath Se
Calgary, Alberta
This beautifully updated two-story home in a quite cul-de-sac seamlessly blends modern style with everyday functionality. Newly painted though-out, it offers a fresh and inviting atmosphere as you step inside. The heart of the home is the updated kitchen, complete with sleek stainless steel appliances featuring a custom panel 4 door beverage center fridge, a spacious pantry, and a sunny breakfast nook, perfect for both casual dining and entertaining. The open-concept design creates a seamless flow between the kitchen, living area and additional formal dining room, offering a bright and airy space ideal for gathering with family and friends. The main floor also includes a convenient half-bath with laundry and plenty of closet storage.Upgrades extend throughout, with recently installed air conditioning (2022) ensuring comfort year-round. Upstairs, the private primary suite offers a serene retreat with its own ensuite, while three additional bedrooms and another 4 piece bathroom provide ample space for family or guests.The fully finished basement is another standout feature, offering an extra bedroom (non-egress window) with an ensuite bath, complete with heated floors for ultimate comfort. There's also a cozy living area with wine storage and a spacious storage room, adding even more functionality to this well-appointed home.Step outside to a sunny, irrigated backyard with a large deck off the kitchen, perfect for outdoor dining or relaxing. The irrigation system ensures the lush greenery stays vibrant and easy to maintain, giving you more time to enjoy the space. The backyard backs onto a serene walking path that winds through the community, offering peaceful views and direct access to scenic walks. The home’s location is ideal, within walking distance to playgrounds, tennis courts, and quick access to shopping and major roadways for your commute!With its modern updates, convenient location, and exceptional features, this home offers a perfect blend of lux ury and practicality for today’s lifestyle. (id:51989)
Greater Property Group
4026 113 Av Nw
Edmonton, Alberta
MID-CENTURY ENTHUSIASTS WANTED! Situated on a quiet tree-lined street, mere moments from Ada BLVD & the river valley, sits this lovingly maintained and upgraded mid-century bungalow. Exceptional curb appeal greets you immediately! Step inside & enjoy a host of mid-century charm, including re-finished oak hardwood, an open-concept living area, charming kitchen w/island & dining area w/ build-in & 2 spacious bedrooms. With endless natural light, this is a charming & happy home, ready for the new owner to make memories here. Downstairs features a HUGE family room, 3rd bedroom/den & plenty of space for storage. Step out back to your private OASIS! The massive backyard is the perfect place to enjoy 4-seasons. A massive 24x22 double garage completes the package. This home comes with an endless array of upgrades, including: FLOORING, BATHROOM, ROOF, NEWER WINDOWS, UPGRADED ELECTRICAL & MORE! If you're looking for a ROCK SOLID mid-century home, look no further. You'll love this home & this area! (id:51989)
Maxwell Polaris
519 Merlin Landing Nw
Edmonton, Alberta
Exceptional 2021-built home in the desirable community of Hawks Ridge, offering a fully finished basement with an incredible in-law suite, perfect for multi-generational living or added flexibility! The main floor boasts a stylish, classic kitchen with stainless steel appliances, a gas stove, and a handy study desk area. This beautifully maintained home features 3 spacious bedrooms upstairs, including a primary suite with a walk-in closet and a luxurious 5-piece ensuite. A bonus room and convenient upper-floor laundry complete the top level. The fully finished basement includes a separate side entrance, a second kitchen, living room, laundry, and bedroom—ideal for guests or extended family. This home is better than brand new, with completed landscaping, fencing, and a backyard that includes a stamped concrete patio, shrubs, and trees, making it truly move-in ready. With 6 energy-efficient solar panels and a water softener, this home combines modern comfort with sustainability. (id:51989)
Maxwell Progressive
1205, 19489 Main Street Se
Calgary, Alberta
Welcome to this IMMACULATE 2 bedroom, 2 bathroom condo in the amazing SE community of Seton surrounded by amazing walking paths, parks, schools, shopping and steps from the South Health Campus Hospital. This condo features everything you will need with a beautifully finished kitchen with granite counter tops, tiled back splash, microwave/hood vent combo for maximum cupboard space, a full sized pantry, and stainless steel appliances! It also features a large living area for relaxing or entertaining with a large west facing window and patio with an abundance of natural light. A large bedroom with a walk-in closet, a 3 piece bathroom swell as a second bedroom and second full bathroom. Front load, in-unit washer and dryer in the large front mud room, that could be used as an at home office space as well! Enjoy the evening sun on the west facing balcony and Air conditioning to stay coool on the hottest of days! Stay warm in the winter with the HEATED & SECURED underground parking and a secured storage area. This professionally managed building is very well taken care of and shows it! Book your showing today to check out this AMAZING HOME! (id:51989)
Exp Realty
2, 714002 Range Road 73
County Of, Alberta
This wonderful acreage land has absolutely amazing views of Bear Lake & countryside with the privacy of trees to give you the best of both worlds! This 4.84 parcel is the perfect place to build your dream home. Within minutes of GP and pavement right to your drive way ... This truly is the perfect spot to call home!! (id:51989)
RE/MAX Grande Prairie
21 Estella Crescent
Lacombe, Alberta
Welcome to this modified walkout bi-level, beautifully finished and nestled in a peaceful, family-oriented community just moments from the picturesque walking trails of Elizabeth Park. Ideal for families and nature enthusiasts, this home is within walking distance to an elementary school, high school, & close proximity to Burman University & the well equipped weight room, & swimming pool & sauna to enjoy. Upon entering, you'll be captivated by the open floor plan that creates a spacious, airy atmosphere—perfect for hosting friends and making lasting memories. The main level boasts gorgeous maple hardwood floors, while the fully finished walkout basement features durable vinyl plank flooring with in-floor heating for added comfort. A true chef’s dream, the kitchen showcases sleek granite on the island and ample quartz countertops for additional working space, a wealth of maple cabinetry, and a convenient pantry offering plenty of storage. NOTE - There is a second pantry option as well for all your extra storage needs OR you can put your washer & dryer here as there is the option for that as well to have a main floor laundry located here. The large island with a breakfast bar is perfect for casual meals or entertaining guests, combining style and functionality. You will be love the 4 generously sized bedrooms and 3 full bathrooms, where there’s ample space for every member of the family. The primary suite located above the garage is a serene retreat, featuring a cozy window seat with beautiful architectural windows and a spa-like 4-piece ensuite with a soaker tub. Plus, the walk-in closet provides plenty of room for all your wardrobe needs. There is a spacious family room in the walkout basement with access to the private backyard (and stamped concrete patio to enjoy on those hot summer days,) as well as another full bath and the location of the 4th bedroom. Sitting on a spacious 62' x 118' lot, this property offers a private, fenced backyard surrounded by a variety of shrubs, including Saskatoon and Haskap berries, lilacs, Swedish aspens, and a striking maple tree in the front yard and underground sprinklers. Perennials bloom throughout the seasons, creating a peaceful outdoor sanctuary perfect for enjoying the Spring, Summer, and Fall. For added convenience, the home offers extra parking (8' wide) with access from the front yard, leaving the full-sized backyard intact. The back deck with composite decking & metal railing also has gas line to hook up your BBQ to. Central air conditioning ensures comfort on hot days, and built-in speakers throughout the home elevate your living experience with sound. This former show home combines modern features with a warm, welcoming atmosphere, offering easy access to Hwy 2 and a convenient commute to Red Deer, Edmonton airport. Whether you're raising a family or seeking a quiet community with a historical downtown area with various quaint shops and casual dining and so much more, this home is ready to be your Home Sweet Home. (id:51989)
Cir Realty
1790 Ross Street Sw
Slave Lake, Alberta
Custom built 4114 sq ft. executive 2 story home in Gloryland that impresses from the moment you set eyes on it. Beautiful stucco finish, big 1/2 acre lot, and 2 big triple car garages and a plumbed greenhouse. Inside has 4 bedrooms upstairs, with the primary the perfect size, 5 pc ensuite, and a walk in closet that's almost another room itself. With an open concept flex area outside the bedrooms. There is also a theatre room with built in sound and upper floor laundry. The kitchen is amazing, loaded with granite and only the best of appliances including a 6 burner gas range, beautiful tile, thick stylish granite and beautiful maple cabinetry. Big living room off the kitchen and dining nook with doors into the fully fenced back yard featuring a massive gazebo with an amazing oversized brick fireplace. Formal dining room, and an additional flex room. The triple attached garage looks like the set of a Saturday morning car show with custom checker plate cabinets and a Hotsy washer included. Outside is another triple garage with metal clad interior finishing and an attached fully plumbed and heated greenhouse. This might not be your first house, but it certainly has what it takes to be your last. (id:51989)
Century 21 Northern Realty
411, 46 9 Street Ne
Calgary, Alberta
Check out this LIKE NEW south facing suite with 2 full bedrooms in the heart of one of Calgary’s best neighbourhoods - Bridgeland! Situated on the 4th floor overlooking the building’s rooftop gardens and park, this suite has wonderful unobstructed south facing views with lots of light, and a large covered balcony. Gourmet kitchen with quartz countertops and marble tile backsplash, with an island for entertaining, plus room for a dining table. Gas range and premium stainless steel appliances, a large cupboard pantry for ample kitchen storage. In-suite Laundry plus additional room for storage. Central A/C. Titled underground heated extra wide parking stall, building bike room, as well as a large and secure storage unit located steps down the hall from your suite. Bridgeland Crossing is an amenity rich building with 2 Fitness Gyms and Yoga Studio, Party Room, Theater Room, and Private Garden Plots in the secure courtyard with BBQ and outdoor dining space. Pet-friendly building with a Dog Wash and off-leash dog park nearby. Live the Bridgeland lifestyle with some of the city’s best restaurants and trendy cafes at your doorstep. There are new places to explore opening every week in this desirable area. Walk to downtown, or just steps to the C-train station to commute to work. Across from park-space and the Bridgeland community center with multiple festivals and events planned for this summer. (id:51989)
Real Estate Professionals Inc.
342, 20248 Township Road
County Of, Alberta
Escape to the rolling hills and open skies of the prairies with this scenic 9 + acre opportunity. Just a mile off pavement, this walkout bungalow offers the perfect blend of country charm and modern home conveniences. The main floor features an open-concept design, where the living, dining, and kitchen areas come together around a cozy wood-burning stove, creating the perfect gathering space and ambient setting. The primary suite features a private 3-piece ensuite, while a second bedroom and bath with a soaker tub provide comfort and relaxation. Off the dining area, a covered and screened-in deck lets you take in the peaceful views, rain or shine. Downstairs, the walkout lower level offers even more space to enjoy, with a rec room, wet bar, third bedroom, and a convenient 2-piece bath—ideal for guests or entertaining. The oversized double attached garage provides parking and extra storage with extended concrete drive to the laneway. Just off the homesite there is a second garage/workshop ready for equipment or hobbies. With a large concrete driveway, partial fencing, and newly planted trees for a future windbreak, this property is ready to be shaped into your dream country escape. Bring along your horses, chickens, and your vision—there’s room to grow! Located just 30 minutes from Stettler and quick drive into Big Valley, this is your chance to slow down, spread out, and enjoy the beauty of rural living. (id:51989)
RE/MAX 1st Choice Realty
311, 35 Richard Court Sw
Calgary, Alberta
Welcome to Morgan on the Park, where comfort and convenience meet! This beautiful 1-bedroom suite is perfectly situated, backing onto the lush fields of Mount Royal University and just steps from shopping, cafés, and Tim Hortons. Inside, you'll love the brand-new luxury plank flooring, adding a modern touch to the open-concept kitchen with a breakfast bar, seamlessly flowing into the bright living area, complete with a cozy corner fireplace. The walk-thru closet leads to a cheater ensuite, offering both style and functionality. Enjoy the private 3rd-floor deck, complete with a gas line for your BBQ—perfect for summer evenings! This unit also features in-suite laundry and comes with all appliances included. Plus, you'll have 1 titled underground heated parking stall with bike storage for added convenience. Morgan on the Park is a well-maintained complex with fantastic amenities, including two guest suites, a gym, a party room, and a beautiful courtyard with a gazebo. Whether you're a student, professional, or investor, this is an amazing opportunity in an unbeatable location! Don’t miss out—book your showing today! (id:51989)
RE/MAX Realty Professionals
123 Pump Hill Place Sw
Calgary, Alberta
Tastefully updated and spacious, this bungalow in the highly desirable community of Pumphill offers over 4,000 sq. ft. of developed space with three bedrooms up, one down, and a total of three full updated bathrooms. The exterior features a fresh coat of paint, brand-new natural stone accents, and newly installed natural stone pavers at the front landing. Inside, the home has been beautifully updated with top end designer lighting package, all-new millwork and grand lofted shiplap ceilings, perfectly complementing the wood-burning fireplace, which includes a grandfathered gas igniter. There is a bright sun room with lofted ceilings including exposed feature wood beams that can be used as a sitting area or office. The kitchen and dining area are stunning, featuring modern quartz backsplash, ample updated cabinetry, a built-in breakfast nook, seating at the island, and a formal dining space. Top-of-the-line Miele appliances include a 36” induction cooktop, built-in wall ovens, and a Miele coffee maker. The main level boasts three bedrooms, including a primary suite with a walk-in closet, new built-in wardrobe, and an updated ensuite. The expansive lower level is designed for both relaxation and entertainment, offering a modern wet bar, a spacious entertainment area with new built-ins, a large gym, a games area, a dry sauna, a full bathroom, storage rooms, and a fourth bedroom. Additional features include central air conditioning, an irrigation system, a built-in vacuum system, and an attached double garage that has been freshly painted. (id:51989)
RE/MAX Realty Professionals
1601, 1078 6 Avenue Sw
Calgary, Alberta
Rare 3-Bedroom home with 2 indoor parking stalls and Resort-Style amenities in an ideal downtown location! This exceptional unit offers a rare combination of space, comfort, and location at an unbeatable price. Set in a highly sought-after complex with resort-style amenities—pool, hot tub, gym, party room, concierge, 24-hour security, guest parking, and pet-friendly policies—it's just minutes from downtown, one block to the LRT (free ride zone), next to the Bow River Pathways, and close to some of Calgary’s top restaurants. With over 1,250 sq. ft., this 3-bedroom, 2-bath home is among the largest in the building and includes two balconies (river and skyline views), two side-by-side underground parking stalls, and a secure storage room. Inside, you'll find durable cherry laminate flooring, a gas fireplace, and an open-concept kitchen with updated black stainless steel appliances, granite counters, and floor-to-ceiling windows. The primary suite features his-and-her closets and a 4-piece ensuite with heated floors, while the second bathroom offers the same luxurious touch. The third bedroom offers flexibility as a guest room or a bright, private work-from-home space, ideal for today’s lifestyle. In-suite laundry completes this move-in-ready package—don’t miss this rare opportunity! (id:51989)
RE/MAX Complete Realty
1410 Cyprus Wy Nw
Edmonton, Alberta
Step into this refined 3-bedroom family residence in the esteemed Griesbach neighborhood, where a gas fireplace enhances the brightly illuminated open main floor living space. The kitchen, designed for both functionality and social gatherings, features stainless steel appliances, a chic wine rack, and an island with an integrated eating bar. Adjacent to the kitchen, a practical mud room doubles as a laundry area, offering direct access to the northeast-facing yard, which boasts a spacious deck and a detached double garage. The upper level unfolds into a luminous bonus room, serving as a secondary family area, adding an element of luxury to the home. The primary suite is a sanctuary of tranquility, complete with a 4-piece ensuite. Two additional bedrooms and a full bathroom ensure ample accommodation, completing this elegantly appointed level. This home masterfully combines sophisticated design with functional living, ideal for discerning families. (id:51989)
Coldwell Banker Mountain Central
4006 46 Street Sw
Calgary, Alberta
Discover an incredible opportunity to own an updated home in the desirable community of Glamorgan with a SEPARATE SIDE ENTRANCE! Nestled on a quiet cul-de-sac. The main floor boasts a large breakfast nook with oversized windows and open to your updated kitchen with tile flooring, new cabinetry, backsplash, countertops and appliances. Make your way past the 2 piece powder room and find a large and inviting family/living room that has patio doors to your backyard & wood burning fireplace with log lighter! Upstairs, three bedrooms provide comfortable living, including a generously sized primary suite with an attractive layout and large walk-in closet. A fully developed basement offers additional living space with a fourth bedroom, large flex area, and a 3-piece bathroom. Conveniently located private side entrance with ability to legally suite the basement (with city approval). A double detached garage adds convenience, while the prime location is just steps from public transit and a short walk to major shopping amenities. Whether you're a first-time buyer, a couple, or a growing family, this home is a fantastic opportunity to enter the market in a sought-after neighbourhood. (id:51989)
Real Broker
23 Lucas Boulevard Nw
Calgary, Alberta
Stunning 5-Bedroom Home in Vibrant Livingston!Welcome to your dream home in the sought-after Livingston community! Offering over 2,600 sq. ft. of total living space, this beautifully upgraded 5-bedroom, 4-bathroom home is designed for both comfort and functionality.Stay cool and comfortable all summer with central air conditioning, a must-have feature as the warmer months approach!Step outside and enjoy the custom-installed Gemstone lighting—a premium, smart LED system that offers year-round customizable lighting for every occasion, from festive holiday displays to elegant everyday ambiance.Inside, the modern kitchen features a gas range stove, built-in microwave, sleek countertops, and ample cabinetry, leading to a walkout deck—perfect for morning coffee or entertaining guests. The open-concept layout is both stylish and practical, with luxury vinyl plank flooring and large windows that flood the space with natural light.Upstairs, the primary suite boasts a 4-piece ensuite, accompanied by two additional bedrooms, a spacious bonus room, a shared 4-piece bathroom, and a convenient laundry area.The separate side entrance provides excellent flexibility, leading to a fully finished basement complete with two bedrooms, a large recreation room, and a 4-piece bathroom—ideal for rental income or extended family.Enjoy pure, soft water throughout the home with the installed water softener, ensuring better-tasting water, spot-free dishes, longer-lasting appliances, and healthier skin and hair when bathing or showering. The home is also roughed in for a central vacuum system for added convenience.Livingston is a master-planned community offering 35,000 sq. ft. of amenities, including tennis courts, a skating rink, basketball courts, a kids' splash park, an indoor gymnasium, and a community hall with a commercial kitchen. Plus, enjoy quick access to Stoney Trail and Deerfoot for easy commuting.Check out the 3D virtual tour to explore this incredible home! (id:51989)
Exp Realty
1922 15 Street S
Lethbridge, Alberta
First time on the market! Nestled in the exclusive subdivision of PARK ROYAL, this stunning bungalow offers a functional blend of space, quality, and privacy. Still owned by the original family who built this home and several others in the area, this home sits on a prime interior corner lot with beautiful landscaping and a backyard oasis—complete with a built-in outdoor kitchen and gas torches.Inside, you'll find 5 spacious bedrooms (3 up, 2 down) making it ideal for families or those who work from home. The primary suite boasts its own private ensuite, while an additional full bathroom on each floor ensures convenience for everyone.The heart of the home is the upgraded kitchen, featuring beautiful countertops, ample storage in upgraded cabinetry, and a built-in double wall oven. Thoughtful upgrades include a newer roof, furnace, and vinyl windows throughout most of the home.With an attached double garage and an unbeatable location in this sought-after neighbourhood, this home is a rare find. Don’t miss your chance to own a piece of this exclusive community! (id:51989)
Royal LePage South Country - Lethbridge
128 Key Cove Sw
Airdrie, Alberta
Explore all Key Ranch has to offer from wide open spaces and surrounded by nature but still has the hustle and bustle feel of the city. Shopping and an abundance of natural amenities are just minutes away. The best of country and urban living come together in Key Ranch. Key Ranch, located on the west edge of the city of Airdrie, offers the ideal balance between urban and rural living. Key Ranch connects you and your family to the beauty and serene living yet still minutes away from all that you need. From Akash Homes comes the "Jayne'. With over 2000 (approx) square feet of open-concept living space, the Jayne is built with your growing family in mind. This single-family line home features a SEPARATE ENTRANCE, 3 bedrooms, 2.5 bathrooms and an expansive walk-in closet in the primary bedroom, main floor den and upper floor laundry. The 9-foot ceilings on main floor and quartz countertops throughout blends style and functionality for your family to build endless memories. **PLEASE NOTE** PICTURES ARE OF SHOW HOME; ACTUAL HOME, PLANS, FIXTURES, AND FINISHES MAY VARY AND ARE SUBJECT TO AVAILABILITY/CHANGES*** COMPLETION EST. APR TO JUNE 2025. (id:51989)
Century 21 All Stars Realty Ltd.
#28 51526 Rge Road 273
Rural Parkland County, Alberta
LOOKING FOR AN ACREAGE CLOSE TO TOWN WITH A SHOP? WANTING PRIVACY, TREES BUT STILL EASY ACCESS TO WORK? WANT A HOME THAT IS RENOVATED PLUS A/C? THEN THIS IS IT! As you walk through the huge mud room, you'll notice the BRAND NEW KITCHEN! Tons of gorgeous white cabinetry, white subway tile & a ton of counterspace. The living room is HUGE, w/ tons of natural lighting from the huge windows that frame the breathtaking wood burning FP! As you follow the laminate flooring down the hallway, you are greeted by a spacious 5pc. main bath. Also on this floor are 3 BDRMS w/ the primary bdrm. fit for a Queen, w/ a huge corner walk-in closet, corner gas f/p & a breathtaking 4pc. ensuite w/ his & her sinks. Also featured in the primary bdrm, garden doors that open out to the North facing deck, with views of your 3 acres of land. The FINISHED BSMT has so much to offer as well! A huge rec/family room, 2 office/flex rooms, large bdrm, massive laundry & a 3pc. bath. New Septic Field & A 32X42 HEATED SHOP W/ FOAM INSUL. (id:51989)
Royal LePage Noralta Real Estate
11442 70 St Nw
Edmonton, Alberta
HIGHLANDS neighbour ~ Fantastic 2 storey infill ~ 1700+ sq.ft. w/ a finished basement. Walk in & be pleased with the generous entrance & brightly lit space. Main floor has an amazing kitchen with two-tone cabinetry (with soft close hinges), generous island, stainless steel appliances, quartz counter tops, pot lights, and contemporary pendant lighting. This home has vinyl plank & tile throughout (no carpet). 2nd floor has the primary bedroom with lovely vaulted ceilings, walk-in closet, and stylish 5 piece ensuite (with soaker tub). The other 2 bedrooms are perfect for kids rooms/office/or den. Head downstairs to a family room space with a wall of cabinetry - perfect for entertaining. Also in the basement is a bedroom + 4 piece bathroom. Other features include: west facing deck, & a double detached garage, and hot water on demand. This home is walking distance to Highlands liquor store, Fox Burger, Sabor Restaurant & Concordia College and Highlands golf course. (id:51989)
Royal LePage Arteam Realty
55 Walgrove Link Se
Calgary, Alberta
Open house May 11, 2025 2:00-4:00! Welcome Home!!!! This stunning home features 5 bedrooms and 3.5 baths, with an open concept and plenty of natural light. With many upgrades, the upper floor features include an oversized primary ensuite bathroom with a large soaker tub, walk in tile shower and dual vanities. To add to this luxury primary, there is a large walk in closet. 2 more bedrooms, a 4pc bath, and laundry, complete the upper floor. The inviting main floor has many features, as it leads to the sun soaked yard. The cozy living room and electric fireplace are perfect for winter, while you can cool off in summer with the central air conditioning. The oversized island w/breakfast nook and custom wine rack are perfect for entertaining guests in the lovely kitchen. The 2 toned and partially glassed doored cabinets, gas stove and oven, and large pantry make this kitchen a dream! The patio doors leading to the backyard feature a 2-tiered cedar deck with a large pergola, a 1 yr old hot tub, and professionally installed synthetic grass (1.5yrs). As you head from the main floor to the basement you will find 2 more bedrooms, a partial 3pc bath and wet bar rough in. The oversized insulated and heated garage completes this home. Located on a family friendly, wonderful street, close to playgrounds, walking paths, schools and shopping, this home has so much to offer. You won't want to miss out on this one! (id:51989)
Maxwell Canyon Creek
Unknown Address
,
Exciting Opportunity: Mucho Burrito Franchise for Sale in Calgary SW! Looking for a profitable business venture? Don't miss out on this chance to own a thriving Mucho Burrito restaurant in a prime location in Calgary's SW. This well-established Mexican franchise offers an excellent opportunity for an owner-operator or anyone looking to expand their portfolio. Prime Location in high-traffic area, Easy-to-Manage Operations ideal for franchise management. This is the perfect business for anyone seeking a turnkey restaurant operation in the heart of Calgary. Schedule your tour today! Contact your realtor to learn more and see this promising venture in person. Please do not approach staff or visit the business without an appointment. (id:51989)
Real Estate Professionals Inc.
160 50528 Rr 120
Rural Minburn County, Alberta
Enjoy the sunsets on the lake and your very own private beach on this waterfront property! Great summer getaway with this 1184 sq ft 3 bedroom 1.5 story. Full west facing deck to enjoy the beach from. Exterior has been recently painted, newer flooring throughout main floor. Property has its own well (needs servicing) plus a separate RV plug. Great property to spend the summers at, plus wonderful skidooing access to multiple lakes close by. An abundance of wildlife and natural habitat in the area. Great highway access, just off highway 16 and just over an hour to Edmonton, and 25 mins to Vegreville! (id:51989)
RE/MAX Elite
#11 14110 80 St Nw
Edmonton, Alberta
ATTENTION FIRST TIME BUYERS OR INVESTORS! LOW CONDO FEE! AFFORDABLE PROPERTY ALERT! HERE IT IS! 2-STOREY 3 BEDROOM, FULL FINISHED BASEMENT & YARD FABULOUS NORSHIRE GARDENS! FEATURING NEW FLOORING THROUGHOUT, UPGRADED WINDOWS! SPACIOUS LIVING ROOM, W/ LARGE OPENABLE MAIN WINDOW ALLOWING LOTS OF NATURAL LIGHT. OPEN CONCEPT DINING SPACE AND KITCHEN. UPSTAIRS YOU’LL FIND 3 SPACIOUS BEDROOMS MASTER WITH A WALK-IN-CLOSET! 4PC BATH COMPLETES THE UPPER LEVEL. COZY BASEMENT INCLUDED! FULLY FENCED FRONT YARD. GREAT ACCESS AND WALKING DISTANCE TO SCHOOLS, WELL MANAGED COMPLEX. EASY ACCESS TO YELLOW HEAD AND ANTHONY HENDAY FREE WAYS. CLOSE TO PARKS, SHOPPING MALLS, PLAYGROUNDS, PUBLIC TRANSIT, BUS STOPS. BRING OFFERS!! (id:51989)
Maxwell Polaris
629 40 Street Ne
Calgary, Alberta
GREAT LOCATION!! Discover comfortable living in this beautiful 2-STOREY TOWNHOUSE UPGRADED WITH NEW FURNACE (2025), HOT WATER TANK (2025), PAINT, FLOORING, WINDOWS AND BATHROOM. This home offers a warm welcome the moment you step inside. The main floor features a bright, practical kitchen and dining area illuminated by a large window, while the adjacent living room—also with a generous window—provides a welcoming space to relax or host friends.Upstairs, THREE BEDROOMS each come with dedicated closet space, and a refreshed five-piece bathroom showcases modern fixtures, new flooring, and a sleek tub for unwinding. The basement adds versatility with a FOURTH sizable bedroom—ideal as a home office, guest suite, or recreational space—alongside a three-piece bathroom and a separate laundry area.Step out onto the private balcony to enjoy your morning coffee or grill on weekends. INCLUDES TWO ASSIGNED PARKING STALLS plus additional street parking ensure plenty of space for both residents and visitors. Conveniently located across from Marlborough Mall, you’ll be steps away from shopping, dining, and entertainment, with downtown Calgary just a 15-minute commute. Whether you're a first time home buyer seeking your ideal start or a seasoned investor, this townhouse is ready to welcome you! (id:51989)
Exp Realty
20 Wildrose Drive
Claresholm, Alberta
Welcome to remarkable bi-level home with 5 bedrooms. The Main floor offers 3 bedrooms. Master bedroom with walk-in closet and 3 pc ensuite bathroom. Kitchen with central island and corner pantry. 2 more bedrooms and 4 pc bathroom. The basement offers in-floor heating with 2 bedrooms and 1 office. Big recreation area, 3 pc bathroom, laundry room and storage area. This property also offers a big back yard and deck to enjoy the outdoor living. Located in Cul-de-sac with green space in front of house that will give you the green space view from living room as well. Extra parking spaces in front and attached double garage with heating and extra space gives you plenty of space for parking and other works. Very nice community with golf course and Claresholm General Hospital nearby. (id:51989)
Cir Realty
#314 18126 77 St Nw
Edmonton, Alberta
Bright, 3rd floor, 2 bedroom unit in Vita Estates! Modern, open concept living space with a good sized balcony off of the living room. Well appointed kitchen with granite counters, soft close cabinets and appliance package included. 2 good sized bedrooms, a 4 piece bath and in-suite laundry round out this great ownership opportunity! Also includes one Titled parking stall in the heated underground parkade. Well managed, secure building in a convenient location with good access to shopping, schools, public transportation and Anthony Henday. (id:51989)
Maxwell Polaris
38 Ranchers View
Okotoks, Alberta
Home awaits in one of Okotoks' newest communities, Ranchers' Rise! You can have it all with mountain views, parks and pathways and naturalized amenities! Step inside our Otis-24 WALKOUT WITH SEPARATE ENTRANCE model. With over 2000 SQFT of living space, open to below concept with railing, the Otis-Z is built with your growing family in mind. This single-family home features 3 bedrooms, 2.5 bathrooms and an expansive walk-in closet in the primary bedroom with 5 piece ensuite with double vanity, separate tub and shower. Enjoy extra living space on the main floor with the laundry room on the second floor. The SEPARATE ENTRANCE, open to below, 9-foot ceilings, electric fireplace and quartz countertops throughout blends style and functionality for your family to build endless memories. The back deck also include aluminum railings. **PLEASE NOTE** PICTURES ARE OF SHOW HOME; ACTUAL HOME, PLANS, FIXTURES, AND FINISHES MAY VARY AND ARE SUBJECT TO AVAILABILITY/CHANGES WITHOUT NOTICE** MOVE IN BEFORE SPRING! (id:51989)
Century 21 All Stars Realty Ltd.
119, 30 Walgrove Walk Se
Calgary, Alberta
Welcome to your dream home! This accessible and luxurious 2-bedroom, 2-bathroom ground floor corner unit condo in Walden Place is designed for contemporary living. Spanning over 950 square feet of stylish, air-conditioned living space, this residence boasts high ceilings that enhance the sense of openness, ample natural light and large windows, modern LVP flooring throughout and stunning wallpaper accents that truly sets it apart from the ordinary.Step inside beyond the spacious foyer to discover the gorgeous chef-inspired kitchen featuring a huge island, elegant stone countertops, built-in appliances, and a chic backsplash, perfect for culinary enthusiasts. The generous and modern living area flows seamlessly to your large wrap-around covered patio, complete with a BBQ gas hookup where entertaining will be a breeze! Retreat into the primary bedroom with a large walk-in closet and nicely appointed ensuite with walk-in shower. The second bedroom adjoins the main bath for extra convenience and a laundry room with additional storage completes the unit.This unit comes equipped with a custom-programmed fob (original $15,000 programming cost), providing hands-free access to open building and parkade doors for your added convenience and accessibility. Plus enjoy heated underground parking and an assigned storage locker with secure space for all your toys and treasures.Situated in the vibrant community of Walden, this condo is just steps away from shopping, restaurants, scenic pathways, and transit options. This move-in ready gem is waiting for you to call it home! Check out the **virtual tour** then come see it before it’s too late! (id:51989)
Cir Realty
25 Morningside Bay Sw
Airdrie, Alberta
Welcome home to this beautifully maintained, fully finished 4-bedroom gem, nestled at the end of a quiet cul-de-sac where your kids will love to play hockey, basketball or ride there bikes around. Then from the moment you step inside, you'll be captivated by the welcoming atmosphere and attention to detail. The private entrance leads into an open-concept main floor that showcases hardwood floors, a timeless white kitchen with a subway tile backsplash, black granite countertops and an abundance of natural light. The spacious dining area is perfect for family meals or entertaining guests, while the living room features 9 ft. ceilings and a gorgeous fireplace that adds warmth and elegance.Upstairs, you'll find three well-appointed bedrooms, including the master suite, which offers a generous space and a spectacular 5-piece ensuite with a stand-alone shower and tub—your own personal retreat. The bonus room on this level is a standout feature, offering versatility and plenty of room for all your needs.The professionally finished basement extends the living space, offering a large rumpus area with a wet bar, a fourth bedroom, a full bath, and ample storage. The backyard is a true oasis, with mature trees providing a sense of privacy, underground sprinklers and the west-facing exposure creates a serene atmosphere perfect for enjoying summer evenings. It’s a gardener’s paradise!Additional features of this home include central air conditioning, a gas line for your BBQ, and plumbing for a gas stove if desired. The oversized 23x19 heated garage even has a “little” man cave, ideal as a play area for kids or a hideaway for the not-so-little man (though he may need to duck!). Conveniently located within walking distance to schools, both public and Catholic, and close to walking and biking trails and Cooper's Promenade, which offers all the shopping and amenities you need.Don’t miss your chance to call this wonderful property home. Call today for a private showing! (id:51989)
Real Broker



