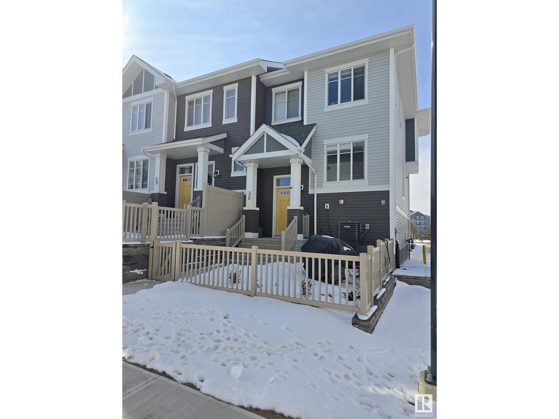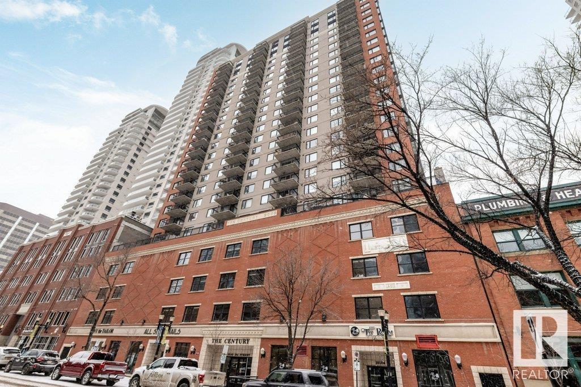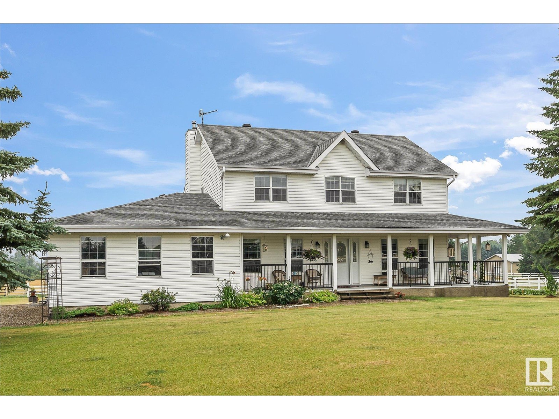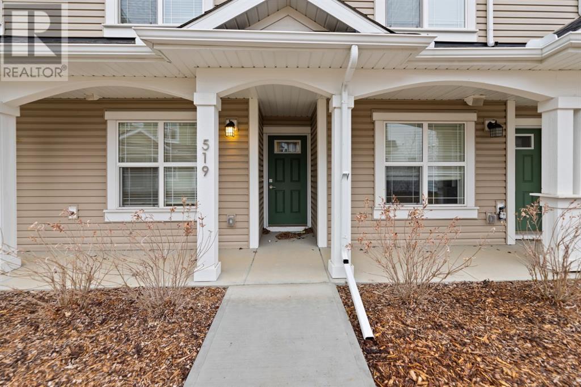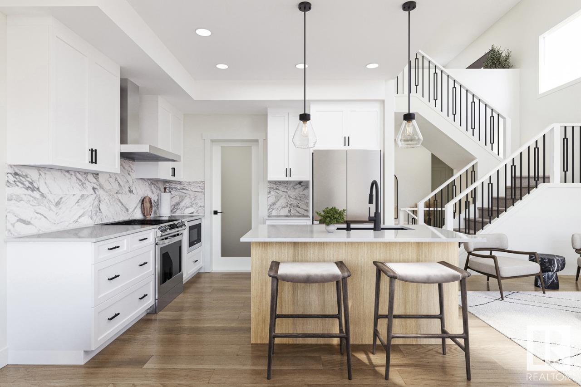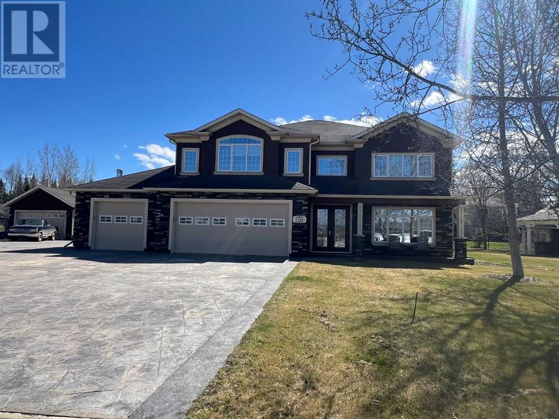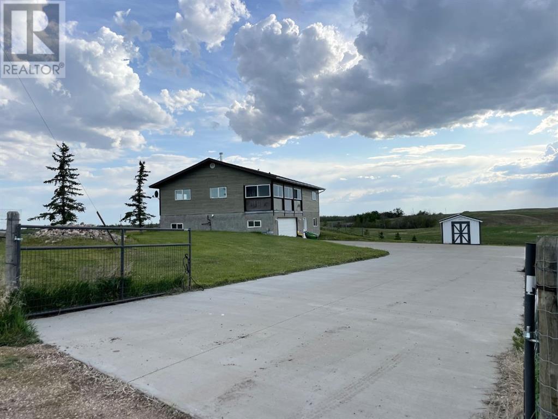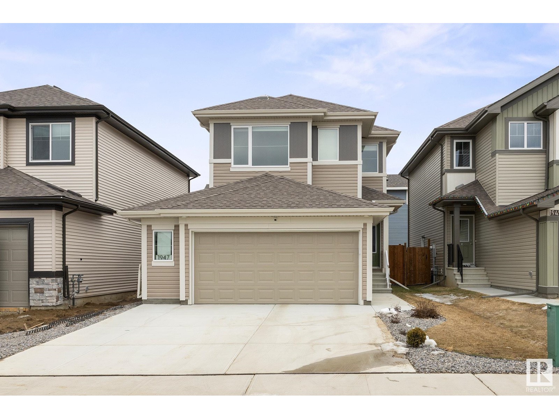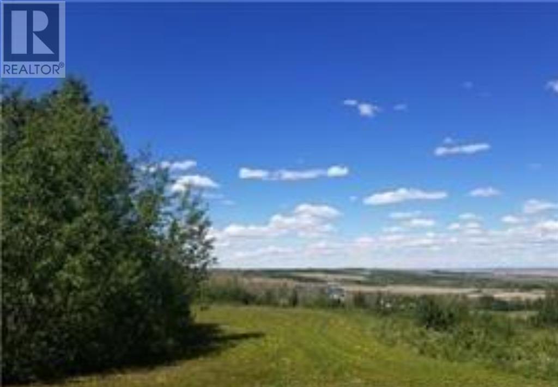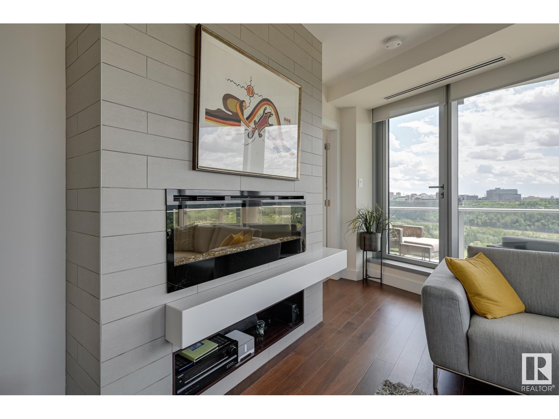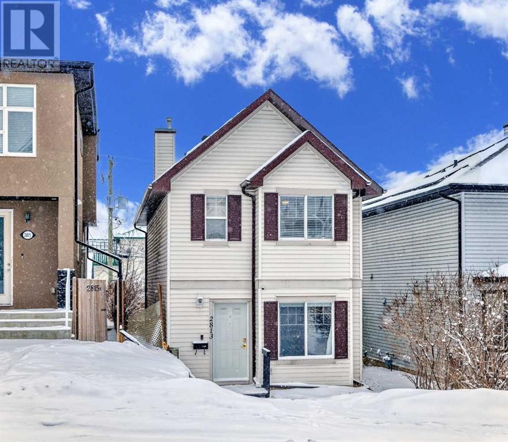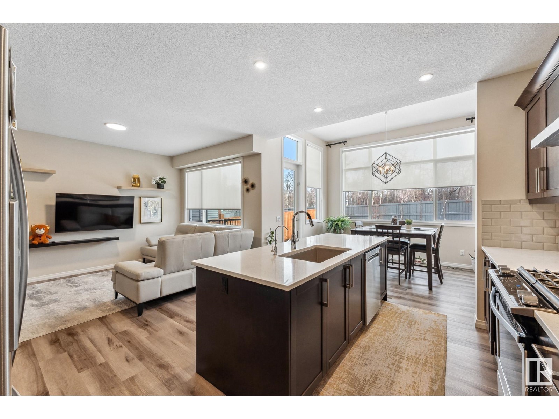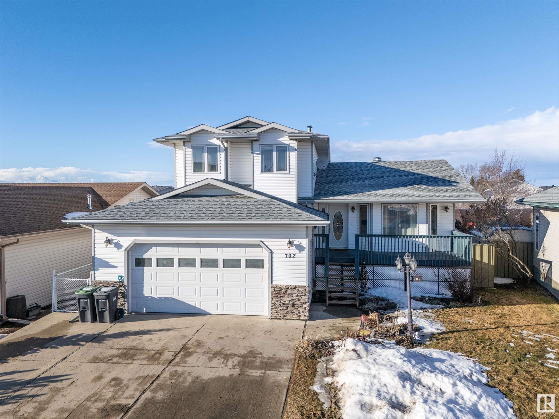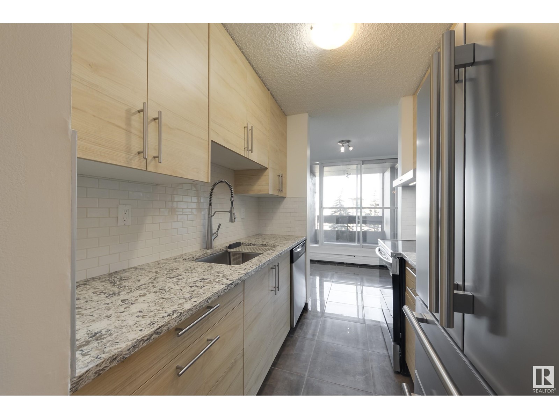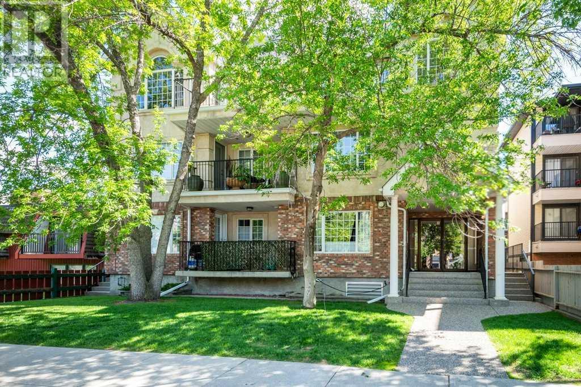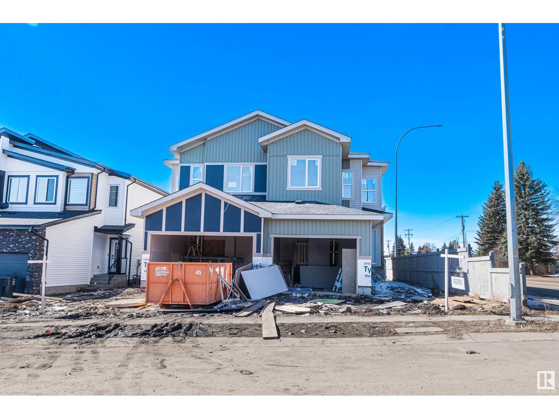looking for your dream home?
Below you will find most recently updated MLS® Listing of properties.
9617 107 Av Nw
Edmonton, Alberta
Step into this timeless beauty, where historic charm meets thoughtful updates - providing a great investment opportunity! The inviting front porch - complete with brand-new steps - welcomes you to relax as you take in the peaceful, tree-lined street. Inside, soaring high ceilings and original woodwork, incl. baseboards, casing & stunning pocket doors, instantly capture your heart. The rich hardwood floors, newly re-stained, flow through the bright & spacious main floor, adding warmth & character. The sunlit kitchen is both stylish & functional. Upstairs you'll find 4 generous bedrooms, each filled with natural light. The main bathroom has been beautifully refreshed, featuring new tile floor & vanity, all while preserving its vintage charm with a stunning clawfoot tub. The dbl. detached garage, off your south facing yard, provides plenty of storage. Nestled in Chinatown & Little Italy, this home is just a short walk to downtown Edmonton with great shopping, eateries & culture to be explored! (id:51989)
RE/MAX Preferred Choice
171 Huntington Green Ne
Calgary, Alberta
Welcome to this beautifully updated 4 bed/2 bath detached home, ideally located on a quiet street in the established community of Huntington Hills. With a completely renovated LEGAL suite and separate entrance, this impressive home is perfect for homeowners and investors alike. The main floor features a bright and spacious layout, with large south-facing windows that flood the living area with natural light. Modern lighting, fresh paint, and a beautiful pine feature wall will immediately make their presence known. The traditional white kitchen offers plenty of cabinetry, functional design, and a sheek appearance with it's rustic black counters while the adjacent dining and living areas create a warm and inviting space. The primary bedroom is plenty spacious and the 4-pc bathroom on this level has been completely renovated, featuring a deep soaker tub, ceramic top vanity and Carrara Style tiling! Two more generously sized bedrooms, as well as upstairs laundry, complete the main floor.Downstairs, the completely renovated legal suite offers incredible income potential. The kitchen comes equipped with quartz countertops, ample cabinetry and chrome hardware. The living room is spacious, and is complemented by a cozy electric fireplace. This space is wired for sound and data, and there is no shame in claiming this space for your own. No need to worry about any noise, additional sound proofing has been installed! The bedroom comes with a walk-in closet and can comfortably fit a queen bed. Along with a spacious 3-pc bath, there is also a nook tucked away, just perfect for a home office or as a kids play area! A storage room can be retrofitted into a 5th bedroom for maximum efficiency. The home has been incredibly cared for and even has Air Conditioning for those hot summer days!Outside, the oversized double garage provides ample parking and storage, while the low-maintenance backyard is perfect for relaxing and entertaining. Mature trees create privacy and a sen se of tranquility, and there are garden beds ready for you this Spring. The large patio makes this home ideal for having entertaining. You can sit around the fire pit or have an outdoor meal on the BBQ - all under decorative outdoor string lights.Lastly, a massive plot of greenspace sits directly in front of you. This slice of nature is perfect for all ages, with a playground for the little ones, and during the Winter, watch as this space is transformed into an ice-skating rink. The teenagers play hockey, and the parents teach their kids how to skate! This location is truly unbeatable, situated on an extremely quiet road, where access to Deerfoot City, YYC Airport, and schools is a breeze. If that wasn't enough, it's an easy commute downtown and the best pizza in the city is only 2 minutes away. Don’t miss out—schedule your private viewing and call this one .. home. (id:51989)
Exp Realty
#301 10511 19 Av Nw
Edmonton, Alberta
Bright, Spacious & NEWLY RENOVATED 2 bed plus Den Condo available IMMEDIATELY in the neighbourhood of KEHEEWIN! BRAND NEW FLOORING & FRESHLY PAINTED!! Relax/entertain in the Living room space while having access to a large patio flooding the area with tonnes of natural light.The kitchen comes with ample space & cupboards, a Brand new Stove & Washer/dryer & a cozy dining room area.There's a newer Dishwasher, fridge & microwave hood fan. Enjoy the comfort of two large bedrooms & a full bath all while having the convenience of an insuite laundry.This condo comes with 2 large sized Balcony/patios that overlooks OPEN GREEN SPACE of the Keheewin Park & is also located very close to the River Vally, many walking trails & parks! Just outside the main door of the unit, comes a separate room with key to EXTRA STORAGE SPACE. One assigned underground heated parking & located close to all amenities such as a shopping complex with restaurants, stores, a bus stop & a school only a few steps outside the building. (id:51989)
Initia Real Estate
2722 43 Street S
Lethbridge, Alberta
Welcome to the “Comrie” by Stranville Living Master Builder, located in the desirable south Lethbridge community of Southbrook. This new home is situated merely a few hundred meters from the new Dr. Robert Plaxton K-5 public elementary school, whose property includes a new playground, soccer pitch, baseball diamond, and even a basketball court for today's active family. Southbrook is conveniently located minutes away from big box shopping, various restaurants, and the VisitLethbridge.com arena and event center. This two-storey home greets you with a spacious foyer, featuring a built-in bench with hooks and a clerestory window. With 1,842 square feet of finished space, the living room is located at the rear of the home, surrounded by large windows. A built-in electric fireplace is installed on the central wall to tie the room together, finished with ceramic tile and a painted MDF mantle. The kitchen is equipped with Stranville Living's top-tier appliance package, including a seamlessly integrated Fisher & Paykel fridge, paneled dishwasher, induction cooktop, built-in hood fan, and a stainless steel wall oven and microwave combo unit. Designed with melamine cabinets extended to the ceiling, fully-tiled backsplash, gold accents, and quartz countertops for the base cabinets and island. A large sliding patio door off the dining room exits onto your future deck and into your backyard that includes partial fencing, backing onto a green strip. The main floor also includes a powder room equipped with Stranville Living’s modern wall hung toilet and pedestal sink, spacious storage room, and a mudroom that connects to the pantry. The second level consists of a spacious primary bedroom with a four piece ensuite and a large walk-in closet, two extra bedrooms, large media room, four piece bathroom, and a spacious laundry room. High-efficient mechanical equipment, Low E windows, and spray foam in the rim joists help keep your heating and cooling costs in check. Must be seen to be a ppreciated! Photos contain virtual staging. (id:51989)
Real Broker
#30 2905 141 St Sw
Edmonton, Alberta
Welcome to this stunning open-concept townhome in the sought-after community of Chappelle! This 2 bedroom, 2.5 bathroom home offers a private fenced yard, an attached 2-car garage, in-suite laundry, low condo fees, and the comfort of Air Conditioning. The unit features a spacious living room, modern kitchen, two bedrooms with attached full bathroom, and plenty of storage. With quality finishes, stainless steel appliances, and laminate flooring. Perfectly located, you're steps away from serene ponds, walking trails, and community gardens, with easy access to schools, transit, and the Henday. Residents also enjoy access to Chappelle Gardens' recreation centre, skating rink, and more. (id:51989)
Logic Realty
136 10 Avenue Nw
Calgary, Alberta
This stunning semi-detached infill in Crescent Heights boasts exceptional curb appeal with its striking red brick façade, oversized high-end luxury windows, and a tandem garage with an innovative design that provides not only space for two vehicles in a front-to-back configuration but also an additional rear garage door, allowing a car to drive through to the backyard or up to the deck. Featuring a fully developed 2-BED BASEMENT LEGAL SUITE, this home offers a rare opportunity for additional INCOME or multi-generational living. Crescent Heights is a vibrant inner-city community known for its charming streets, proximity to downtown, and easy access to parks, walking and biking paths, and an array of local shops and services. Conveniently located near Crescent Heights High School, this location also provides seamless access to the Trans-Canada Highway and Centre Street.The main floor showcases elegant engineered hardwood flooring, starting with a welcoming foyer equipped with a coat closet and a built-in bench with hooks. The bright and airy dining room, situated at the front of the home, is bathed in natural light from oversized windows. The centrally positioned chef-inspired kitchen is a showstopper, featuring extensively upgraded custom cabinetry, an upgraded stainless steel appliance package, an oversized island with quartz countertops and bar seating, and a built-in coffee station. Glass sliding doors lead to the back deck, perfect for summer dining and entertaining. Completing the main level is a cozy living room, a functional mudroom with tile flooring and custom storage, and a stylish 2-piece powder room. The 10 FEET CEILINGS on the main floor add to the home's spacious and open feel.Upstairs is a serene retreat with a sky-high vaulted ceiling, a massive walk-in closet, and a spa-inspired 5-piece ensuite. This exquisite bathroom includes a freestanding soaker tub, a fully tiled walk-in shower with a bench and rain showerhead, STEAM SHOWER, a DOUBLE VANITY, and a chic barn door entrance. Two additional bedrooms with built-in closets share a modern 4-piece bathroom, and a spacious laundry room with a quartz folding counter adds convenience.The fully developed BASEMENT LEGAL SUITE (subject to permits and city approvals) offers its own private and secure side entrance, making it ideal as a mortgage helper. Luxury vinyl plank flooring runs throughout the open-concept living area, which features a stylish kitchen with custom cabinetry, quartz countertops, a central island, and an elegant backsplash. The basement includes two well-appointed bedrooms with built-in closets, a 4-piece bathroom, and a dedicated laundry area. The spacious and comfortable feel of the basement is enhanced by the 9 FEET CEILINGS. Please note that fencing and landscaping will be completed as soon as weather conditions permit.This remarkable home in Crescent Heights could be everything you’ve been dreaming of. (id:51989)
RE/MAX West Real Estate
#706 10180 104 St Nw
Edmonton, Alberta
Welcome to The Century, a sought-after address on Edmonton's vibrant 104 Street in the heart of the Ice District! This meticulous high-rise offers a secure, pet-free environment with updated common areas, two elevators, a conference room, gym, and both day & night visitor parking. Perched on the 7th floor, this stylish 1-bed, 1-bath gem boasts hardwood and tile floors, a great layout, wall-to-wall windows, plus in-suite laundry, lots of storage, and a gas BBQ hookup. West-facing sunsets, natural light, unobstructed views and central a/c too. Step right out to some of Edmonton's finest restaurants, pubs, entertainment, and shops, plus the iconic 104 Street Farmers' Market is back May-Oct 2025! Easy access to The Bay/Enterprise Square LRT Station, connecting you to NAIT, U of A, MacEwan University, and beyond. Explore the nearby River Valley trails, visit the Citadel Theatre, or catch a game at Rogers Place — all within walking distance. More than just a home — this is lifestyle living. Secure parking too! (id:51989)
RE/MAX Elite
200, 232025 48 Street E
Rural Foothills County, Alberta
We're extremely proud to present this stunning masterpiece perched high over the Bow River Valley, on 4 acres in the sought-after community of Foothills County. The custom-built home was designed to offer breathtaking mountain and river valley views and is on a portion of environmental reserve! With over 7200ft2 of total living space, a triple car garage, hair salon, fitness center, 3 story loft and a walkout basement, this home is a one-of-a-kind country escape. The soaring vaulted ceilings and spectacular windows offer the panoramic views you've come to see. The open-concept floor plan is tailored for entertaining, creating a seamless flow throughout the living spaces. A focal point of the home is the gas fireplace, which not only sets the tone for the entire room but also adds warmth and ambiance. The fireplace serves as a central element in the living space, providing a cozy atmosphere for gatherings and relaxation. The adjoining kitchen/dining room is a chef's dream, equipped with stainless steel appliances designed with both style and functionality in mind. Whether you're preparing a casual meal or hosting a grand event, this kitchen is well-equipped to meet all your culinary needs. Every room on the main floor offers stunning views from every angle, enhancing the overall ambiance of the space. Boasting 4 large bedrooms including the primary suite, equipped with a tranquil spa-like 5-piece ensuite and a walk-in closet, offering a luxurious and comfortable retreat featuring a free-standing soaker tub and a separate shower, providing options for relaxation and rejuvenation. There is a versatile bonus room on the main floor, currently being used as a salon. This room is equipped with a sink and built ins. Alternatively, it can be repurposed for various uses such as a crafting room or any other purpose according to personal preferences. Finishing up this level are the spacious laundry room, a 5-piece bathroom, a 3-piece bath and a handy mudroom coming in from the triple car garage. The 2nd level offers a living area great for movie nights as well as another bedroom and 4-piece bath. Just wait, up the stairs from here offers a loft area with yet another living area with a gas fireplace and balcony. Enjoy that glass of wine unwinding out on the deck soaking up the views in peace and quiet with scenic views and tranquility. The WALK-OUT basement offers more space for the family to spread out and create memories. This level offers a rec area with another gas fireplace, pool table, access out to the back yard and patio, the 6th bedroom, and a home gym/fitness area unlike no other. We'd invite you to book a showing and be sure to bring your boots so you can explore the trails and views that this property has to offer. We're excited to find the next lucky owner of this impressive home! (id:51989)
RE/MAX Landan Real Estate
46 Rosenthal Wy
Rural Parkland County, Alberta
3 minute drive to Stony Plain, this stunning 11.14 acre fenced and cross fenced property features a charming country-style home. Imagine owning a spacious residence with ample land for horses, cows and more. Truly a rare find! Additionally, there is a 42' x 66' shop/barn with 4 stalls and two roll up doors (8' and 14'). The beautiful two storey house, complete with dormers and double attached heated garage, offers a total of 4 bedrooms, 3.5 baths and a fully developed walk out basement (that could be changed to an income or mother in law suite). The spacious kitchen has all upgraded appliances, quartz counters, a good sized eating area PLUS a cozy sitting space with fireplace. There is also a main floor office, livingroom and dinette. Too many extras and features to mention it all here. Come see for yourself. Welcome home! (id:51989)
Century 21 Leading
519 Copperstone Manor Se
Calgary, Alberta
Welcome to this beautiful Townhouse located in very peaceful community of Copperfield. This stunning 2 bedroom, 2.5 bathroom townhouse boasts over 1592 square feet of open living space. This property is ideal for a small family, couples, or anyone seeking a vibrant urban lifestyle. The open-concept living and dining area boasts abundant natural light, with large windows and beautiful blinds that create an airy, inviting atmosphere. Modern kitchen with stainless steel appliances, the large island with beautiful quartz countertops make it feel like a luxurious home. The private Balcony offers the perfect space for grilling, entertaining, or unwinding after a long day at work. Up on the third level is the primary bedroom includes a walk-in closet, with closet storage made specially to fit all your fashion dreams, and an en-suite bathroom. One additional generously sized bedroom with ample closet space, perfect for family members, and guests. It includes an attached tandem garage and a one-car park in the driveway. This community boasts Shopping Centres, an Outdoor rink, Schools, a gym, and a playground all just a few minutes walk from this home. Call your favourite realtor to schedule a viewing. Don't miss the rare opportunity to make this dream home your own! (id:51989)
Five Star Realty
5129 53 Av
Wabamun, Alberta
Welcome to 5129-53 Ave in the fully serviced community of Wabamun, located 30 minutes west of Stony Plain. This 1081 sqft air-conditioned bungalow has 5 bedrooms & 2.5 bathrooms. On the main floor, you will love the layout with a large living room with big windows & an electric fireplace with wood mantle. The kitchen has lots of storage/counter space with dark cabinetry & dining area leading to a large deck in the large south facing yard. The main floor is complete with 3 bedrooms including the large primary bedroom which fits a king sized bed & an oversized closet. The main 4p bath was recently renovated for the ultimate place to relax! The basement is completely finished with a family room, 2 more bedrooms, one with a 3p ensuite, another 2p bathroom & laundry room currently being utilized as an office as well. The large triple heated garage is more like a shop (36x26) with 10' ceilings, 220v, 30amp trailer plug & loft area in attic for storage. Upgrades: furnace 2023, HWT 2021, AC 2023, new metal fence. (id:51989)
RE/MAX Preferred Choice
707 Stonehaven Drive
Carstairs, Alberta
STUNNING 5-Bedroom, 3.5-Bathroom Home with Walk-Out Basement in the Desirable Stonehaven Community in Carstairs. This exquisite home, offers 4,100+ sq ft of beautifully developed interior living space on a large lot with breathtaking pond views. This property is an absolute showstopper that effortlessly blends luxury and practicality. As you enter, you'll be immediately captivated by the SOARING 18 ft +/- VAULTED CEILINGS, an elegant chandelier, and a sophisticated atmosphere that sets the tone for the entire home. The open and airy layout is perfect for family living and entertaining, providing ample space to gather during special occasions or to enjoy day-to-day life in comfort. The kitchen is a true highlight, featuring STAINLESS STEEL appliances, sleek GRANITE countertops, centre island, abundant storage—including pull-out pantry shelves and a spacious corner pantry, ideal for your larger Costco hauls. Step outside to your own private oasis. MATURE TREES and meticulously designed landscaping surround the home, enhancing its natural beauty. TWO BALCONIES provide perfect spaces for relaxation—one off the kitchen with a convenient GAS LINE for BBQing, and another south-west facing off the primary bedroom, offering stunning pond views and the ideal spot for enjoying your morning coffee or reading a book in the sun. You will notice the large bedrooms and WALK IN CLOSETS for storage galore. Additionally, the basement WALK-OUT opens onto a private terrace, perfect for outdoor relaxation and entertaining. This home boasts SERENE POND VIEWS from both the front patio and the primary bedroom balcony, creating a peaceful and tranquil setting. The kids’ playset is included, and the mature trees further enhance the property’s charm. This home offers the perfect blend of peaceful living and accessibility. It’s just minutes away from schools, shopping, and the local golf course. Commuters will appreciate the easy access to Highway 2A and the QEII, making it a breeze to reach ne arby areas and amenities. Key Features: AIR CONDITIONING, CLAWFOOT TUB, Vacuum Systems with Attachments (for home & garage), Basement bathroom has in floor heat, Exterior Storage Under the Balcony, Window Coverings (included), HEATED DOUBLE ATTACHED GARAGE & OVERSIZED DRIVEWAY. Don’t miss the opportunity to make this luxurious, serene retreat your new home. Experience the perfect balance of convenience and tranquility! (id:51989)
Quest Realty
5 Parkridge Cr
Wetaskiwin, Alberta
This gorgeous home in cul -de -sac in quiet location was professionally renovated to a high standard in 2024!! Great curb appeal with newer driveway, sidewalks and brick and vinyl exterior. Step inside the open concept main floor with neutral vinyl plank flooring and gourmet kitchen with new cupboards and quartz counters. Enjoy the high vaulted ceiling and large windows. Go upstairs to the 3 bedrooms and elegant 4pc bath. The Primary BR is large with a spa-like ensuite with walk-in shower and walk - in closet. On the lower walkout level you will find a spacious laundry room and 3pc bath next to the large 4th bedroom. You won't find a cozier place to be than the family room with brick facing wood burning fireplace for cool nights. Go out the garden door to the deck to bask in the sunshine on your HUGE 7782 sf pie lot, just sodded last year! There are garden boxes and some perennials to enjoy. Storage shed included for all your garden tools. Amazing home built with quality workmanship with 2 parks nearby. (id:51989)
Now Real Estate Group
6507 Bow Crescent Nw
Calgary, Alberta
PUBLIC OPEN HOUSE May 10, 2:00 - 4:00 Unique Character Residence – Converted Church on Bow Crescent in Bowness.Nestled along the highly desirable Bow Crescent, steps from the river, this one-of-a-kind character home seamlessly blends history with modern living. Originally a charming church, this stunning residence has been thoughtfully transformed into a warm and inviting 3-bedroom, 2-bathroom home, filled with architectural charm and unique design elements.Inside, vaulted ceilings and expansive windows flood the space with natural light, highlighting the rich hardwood floors that run throughout the main level. The open-concept living and dining areas retain the building’s original character while offering a functional layout perfect for entertaining. A choir loft overlooking the main space has been creatively repurposed as a bright and airy home office, adding a truly distinctive touch.The full, undeveloped basement presents endless possibilities—whether you envision additional living space, a workshop, or a private retreat. Recently replaced high-efficiency furnace. Outside, a brand-new custom-designed garage complements the home’s timeless aesthetic while providing this very well planned out modern convenience. Very carefully designed with vaulted ceilings, two different sized doors for a drive through application, drywalled and heated, this garage is sure to impress!Situated in one of Calgary’s most sought-after locations, this property offers the perfect blend of tranquility and accessibility. Shopping, restaurants, schools and more! Enjoy the beauty of the nearby Bow River, walking paths, and parks, all while being just minutes from the city’s best amenities. A rare and remarkable opportunity to own a piece of history in the prime river community of Bowness!Don’t miss out—schedule your viewing today! (id:51989)
Cir Realty
1542 Grant Wy Nw
Edmonton, Alberta
This Craftsman-style home features a main floor bedroom and full bathroom, along with an expansive mudroom that offers convenient access to both the laundry and a walk-through pantry. The generous dining nook is perfect for casual meals, while the kitchen boasts a substantial island with a flush eating bar. The great room is a standout with a 60 electric fireplace and soaring open-to-below ceilings. In the primary bedroom, you'll find an impressive 4-piece ensuite complete with a chic glass shower. The basement is designed with 9' ceilings and two large windows, adding to the home's airy, spacious feel. Photos are representative. (id:51989)
Bode
12936 12940 118 Av Nw
Edmonton, Alberta
Investor Alert! This 19-unit property is a fantastic investment opportunity, featuring 12 units in the South Wood Frame Building and 7 legal units and 1 non-conforming unit in the North Concrete Block Building, with a 5-bay garage at the rear. Situated on a large lot in Sherbrooke, just off St. Albert Trail and minutes from Westmount Mall, this property offers a prime location. The mix includes 13 one-bedroom, 6 two-bedroom units and 1 non-conforming bachelor. (id:51989)
Exp Realty
Northfield Commercial
155, 66 Glamis Green Sw
Calgary, Alberta
Welcome to one of the most PREMIERE Units at Glamis Green! This two storey townhome condo backs onto the green space and comes with one of the few oversized garages in the complex with entrance to the unit through garage! Located in the desirable community of Glamorgan. Steps away from Richmond and Westhills shopping area, city transit and of course Mount Royal University. Good sized kitchen with granite counter tops, maple cabinets, black appliances, porcelain sink, tile back splash and sit up breakfast bar. The unit has been updated throughout, new carpet in upper areas and Luxury Vinyl Plank throughout the main floor. Large living area complete with stone face, mantle, gas fireplace. This gorgeous stacked townhome comes with two large bedrooms on upper level and balcony area, complete with four piece bath and separate laundry area. Tastefully decorated and painted throughout. A pleasure to view and priced to sell! (id:51989)
Cir Realty
1790 Ross Street Sw
Slave Lake, Alberta
Custom built 4114 sq ft. executive 2 story home in Gloryland that impresses from the moment you set eyes on it. Beautiful stucco finish, big 1/2 acre lot, and 2 big triple car garages and a plumbed greenhouse. Inside has 4 bedrooms upstairs, with the primary the perfect size, 5 pc ensuite, and a walk in closet that's almost another room itself. With an open concept flex area outside the bedrooms. There is also a theatre room with built in sound and upper floor laundry. The kitchen is amazing, loaded with granite and only the best of appliances including a 6 burner gas range, beautiful tile, thick stylish granite and beautiful maple cabinetry. Big living room off the kitchen and dining nook with doors into the fully fenced back yard featuring a massive gazebo with an amazing oversized brick fireplace. Formal dining room, and an additional flex room. The triple attached garage looks like the set of a Saturday morning car show with custom checker plate cabinets and a Hotsy washer included. Outside is another triple garage with metal clad interior finishing and an attached fully plumbed and heated greenhouse. This might not be your first house, but it certainly has what it takes to be your last. (id:51989)
Century 21 Northern Realty
411, 46 9 Street Ne
Calgary, Alberta
Check out this LIKE NEW south facing suite with 2 full bedrooms in the heart of one of Calgary’s best neighbourhoods - Bridgeland! Situated on the 4th floor overlooking the building’s rooftop gardens and park, this suite has wonderful unobstructed south facing views with lots of light, and a large covered balcony. Gourmet kitchen with quartz countertops and marble tile backsplash, with an island for entertaining, plus room for a dining table. Gas range and premium stainless steel appliances, a large cupboard pantry for ample kitchen storage. In-suite Laundry plus additional room for storage. Central A/C. Titled underground heated extra wide parking stall, building bike room, as well as a large and secure storage unit located steps down the hall from your suite. Bridgeland Crossing is an amenity rich building with 2 Fitness Gyms and Yoga Studio, Party Room, Theater Room, and Private Garden Plots in the secure courtyard with BBQ and outdoor dining space. Pet-friendly building with a Dog Wash and off-leash dog park nearby. Live the Bridgeland lifestyle with some of the city’s best restaurants and trendy cafes at your doorstep. There are new places to explore opening every week in this desirable area. Walk to downtown, or just steps to the C-train station to commute to work. Across from park-space and the Bridgeland community center with multiple festivals and events planned for this summer. (id:51989)
Real Estate Professionals Inc.
342, 20248 Township Road
County Of, Alberta
Escape to the rolling hills and open skies of the prairies with this scenic 9 + acre opportunity. Just a mile off pavement, this walkout bungalow offers the perfect blend of country charm and modern home conveniences. The main floor features an open-concept design, where the living, dining, and kitchen areas come together around a cozy wood-burning stove, creating the perfect gathering space and ambient setting. The primary suite features a private 3-piece ensuite, while a second bedroom and bath with a soaker tub provide comfort and relaxation. Off the dining area, a covered and screened-in deck lets you take in the peaceful views, rain or shine. Downstairs, the walkout lower level offers even more space to enjoy, with a rec room, wet bar, third bedroom, and a convenient 2-piece bath—ideal for guests or entertaining. The oversized double attached garage provides parking and extra storage with extended concrete drive to the laneway. Just off the homesite there is a second garage/workshop ready for equipment or hobbies. With a large concrete driveway, partial fencing, and newly planted trees for a future windbreak, this property is ready to be shaped into your dream country escape. Bring along your horses, chickens, and your vision—there’s room to grow! Located just 30 minutes from Stettler and quick drive into Big Valley, this is your chance to slow down, spread out, and enjoy the beauty of rural living. (id:51989)
RE/MAX 1st Choice Realty
1205, 19489 Main Street Se
Calgary, Alberta
Welcome to this IMMACULATE 2 bedroom, 2 bathroom condo in the amazing SE community of Seton surrounded by amazing walking paths, parks, schools, shopping and steps from the South Health Campus Hospital. This condo features everything you will need with a beautifully finished kitchen with granite counter tops, tiled back splash, microwave/hood vent combo for maximum cupboard space, a full sized pantry, and stainless steel appliances! It also features a large living area for relaxing or entertaining with a large west facing window and patio with an abundance of natural light. A large bedroom with a walk-in closet, a 3 piece bathroom swell as a second bedroom and second full bathroom. Front load, in-unit washer and dryer in the large front mud room, that could be used as an at home office space as well! Enjoy the evening sun on the west facing balcony and Air conditioning to stay coool on the hottest of days! Stay warm in the winter with the HEATED & SECURED underground parking and a secured storage area. This professionally managed building is very well taken care of and shows it! Book your showing today to check out this AMAZING HOME! (id:51989)
Exp Realty
109 Sitka Drive
Fort Mcmurray, Alberta
Looking to downsize or break into the housing market? How about becoming a savvy investor? Here is your chance! This duplex features three bedrooms, two full bathrooms, alley access with rear parking, and is situated in a family-friendly neighbourhood close to schools, shopping, and parks. Located just a walking distance to many major amenities and easy access to public transportation adds to the appeal of this wonderful home! (id:51989)
RE/MAX Connect
23 Lucas Boulevard Nw
Calgary, Alberta
Stunning 5-Bedroom Home in Vibrant Livingston!Welcome to your dream home in the sought-after Livingston community! Offering over 2,600 sq. ft. of total living space, this beautifully upgraded 5-bedroom, 4-bathroom home is designed for both comfort and functionality.Stay cool and comfortable all summer with central air conditioning, a must-have feature as the warmer months approach!Step outside and enjoy the custom-installed Gemstone lighting—a premium, smart LED system that offers year-round customizable lighting for every occasion, from festive holiday displays to elegant everyday ambiance.Inside, the modern kitchen features a gas range stove, built-in microwave, sleek countertops, and ample cabinetry, leading to a walkout deck—perfect for morning coffee or entertaining guests. The open-concept layout is both stylish and practical, with luxury vinyl plank flooring and large windows that flood the space with natural light.Upstairs, the primary suite boasts a 4-piece ensuite, accompanied by two additional bedrooms, a spacious bonus room, a shared 4-piece bathroom, and a convenient laundry area.The separate side entrance provides excellent flexibility, leading to a fully finished basement complete with two bedrooms, a large recreation room, and a 4-piece bathroom—ideal for rental income or extended family.Enjoy pure, soft water throughout the home with the installed water softener, ensuring better-tasting water, spot-free dishes, longer-lasting appliances, and healthier skin and hair when bathing or showering. The home is also roughed in for a central vacuum system for added convenience.Livingston is a master-planned community offering 35,000 sq. ft. of amenities, including tennis courts, a skating rink, basketball courts, a kids' splash park, an indoor gymnasium, and a community hall with a commercial kitchen. Plus, enjoy quick access to Stoney Trail and Deerfoot for easy commuting.Check out the 3D virtual tour to explore this incredible home! (id:51989)
Exp Realty
1922 15 Street S
Lethbridge, Alberta
First time on the market! Nestled in the exclusive subdivision of PARK ROYAL, this stunning bungalow offers a functional blend of space, quality, and privacy. Still owned by the original family who built this home and several others in the area, this home sits on a prime interior corner lot with beautiful landscaping and a backyard oasis—complete with a built-in outdoor kitchen and gas torches.Inside, you'll find 5 spacious bedrooms (3 up, 2 down) making it ideal for families or those who work from home. The primary suite boasts its own private ensuite, while an additional full bathroom on each floor ensures convenience for everyone.The heart of the home is the upgraded kitchen, featuring beautiful countertops, ample storage in upgraded cabinetry, and a built-in double wall oven. Thoughtful upgrades include a newer roof, furnace, and vinyl windows throughout most of the home.With an attached double garage and an unbeatable location in this sought-after neighbourhood, this home is a rare find. Don’t miss your chance to own a piece of this exclusive community! (id:51989)
Royal LePage South Country - Lethbridge
128 Key Cove Sw
Airdrie, Alberta
Explore all Key Ranch has to offer from wide open spaces and surrounded by nature but still has the hustle and bustle feel of the city. Shopping and an abundance of natural amenities are just minutes away. The best of country and urban living come together in Key Ranch. Key Ranch, located on the west edge of the city of Airdrie, offers the ideal balance between urban and rural living. Key Ranch connects you and your family to the beauty and serene living yet still minutes away from all that you need. From Akash Homes comes the "Jayne'. With over 2000 (approx) square feet of open-concept living space, the Jayne is built with your growing family in mind. This single-family line home features a SEPARATE ENTRANCE, 3 bedrooms, 2.5 bathrooms and an expansive walk-in closet in the primary bedroom, main floor den and upper floor laundry. The 9-foot ceilings on main floor and quartz countertops throughout blends style and functionality for your family to build endless memories. **PLEASE NOTE** PICTURES ARE OF SHOW HOME; ACTUAL HOME, PLANS, FIXTURES, AND FINISHES MAY VARY AND ARE SUBJECT TO AVAILABILITY/CHANGES*** COMPLETION EST. APR TO JUNE 2025. (id:51989)
Century 21 All Stars Realty Ltd.
1947 Westerra Ln
Stony Plain, Alberta
This perfect 2-story FAMILY home in Westerra, offers 1822 sq ft of well-thought-out living space. It's designed to cater to all your needs with an OPEN CONCEPT kitchen, dining, & living area! The kitchen is equipped with sleek stainless-steel hood fan & appliances, timeless subway tile + a large WALK THROUGH pantry. Patio doors from the dining area open to a large fenced-in & FULLY landscaped yard, perfect for gatherings or just relaxing outdoors. Completing this level is a half bath. The upstairs greets you with a cozy family room, perfect for family movie night! The primary bedroom is complete with a walk-in closet & 5-piece ensuite. This floor has 2 additional spacious bedrooms, and a HUGE laundry room with a sink, making chores a breeze. There is A/C, a park WITH playground & skating rink just behind + an OVERSIZED garage with a man door not to mention the oversized parking pad! There is also a separate ENTRANCE to the basement! $20K in fancy blinds!! Shows 10/10! Like BRAND NEW but BETTER! (id:51989)
Exp Realty
123 Pump Hill Place Sw
Calgary, Alberta
Tastefully updated and spacious, this bungalow in the highly desirable community of Pumphill offers over 4,000 sq. ft. of developed space with three bedrooms up, one down, and a total of three full updated bathrooms. The exterior features a fresh coat of paint, brand-new natural stone accents, and newly installed natural stone pavers at the front landing. Inside, the home has been beautifully updated with top end designer lighting package, all-new millwork and grand lofted shiplap ceilings, perfectly complementing the wood-burning fireplace, which includes a grandfathered gas igniter. There is a bright sun room with lofted ceilings including exposed feature wood beams that can be used as a sitting area or office. The kitchen and dining area are stunning, featuring modern quartz backsplash, ample updated cabinetry, a built-in breakfast nook, seating at the island, and a formal dining space. Top-of-the-line Miele appliances include a 36” induction cooktop, built-in wall ovens, and a Miele coffee maker. The main level boasts three bedrooms, including a primary suite with a walk-in closet, new built-in wardrobe, and an updated ensuite. The expansive lower level is designed for both relaxation and entertainment, offering a modern wet bar, a spacious entertainment area with new built-ins, a large gym, a games area, a dry sauna, a full bathroom, storage rooms, and a fourth bedroom. Additional features include central air conditioning, an irrigation system, a built-in vacuum system, and an attached double garage that has been freshly painted. (id:51989)
RE/MAX Realty Professionals
1601, 1078 6 Avenue Sw
Calgary, Alberta
Rare 3-bedroom condo with 2 parking stalls and resort-style amenities in one of Calgary’s most desirable downtown locations! Situated in the vibrant Downtown West End, this spacious 1,250+ sq. ft. home is just steps from the Bow River Pathway system, the Peace Bridge, Prince’s Island Park, and nature-filled escapes right in the heart of the city. Enjoy front-row access to summer festivals, a variety of top restaurants, and the excitement of the Stampede Parade route—plus you're only one block from the LRT in the free ride zone. Set in a sought-after, pet-friendly building with luxury amenities including a pool, hot tub, gym, party room, concierge, 24-hour security, and guest parking, this unit offers two balconies with river and skyline views, durable cherry laminate flooring, gas fireplace, and an open-concept kitchen featuring granite counters and updated black stainless steel appliances. The primary suite includes his-and-her closets and a 4-piece ensuite with heated floors, while the second bathroom offers the same luxurious touch. A third bedroom provides flexible space for guests or a bright home office, and in-suite laundry, two side-by-side underground parking stalls, and a secure storage room complete this rare offering. Call for your viewing today, fall in love and move in for summer! (id:51989)
RE/MAX Complete Realty
1410 Cyprus Wy Nw
Edmonton, Alberta
Step into this refined 3-bedroom family residence in the esteemed Griesbach neighborhood, where a gas fireplace enhances the brightly illuminated open main floor living space. The kitchen, designed for both functionality and social gatherings, features stainless steel appliances, a chic wine rack, and an island with an integrated eating bar. Adjacent to the kitchen, a practical mud room doubles as a laundry area, offering direct access to the northeast-facing yard, which boasts a spacious deck and a detached double garage. The upper level unfolds into a luminous bonus room, serving as a secondary family area, adding an element of luxury to the home. The primary suite is a sanctuary of tranquility, complete with a 4-piece ensuite. Two additional bedrooms and a full bathroom ensure ample accommodation, completing this elegantly appointed level. This home masterfully combines sophisticated design with functional living, ideal for discerning families. (id:51989)
Coldwell Banker Mountain Central
4006 46 Street Sw
Calgary, Alberta
Discover an incredible opportunity to own an updated home in the desirable community of Glamorgan with a SEPARATE SIDE ENTRANCE! Nestled on a quiet cul-de-sac. The main floor boasts a large breakfast nook with oversized windows and open to your updated kitchen with tile flooring, new cabinetry, backsplash, countertops and appliances. Make your way past the 2 piece powder room and find a large and inviting family/living room that has patio doors to your backyard & wood burning fireplace with log lighter! Upstairs, three bedrooms provide comfortable living, including a generously sized primary suite with an attractive layout and large walk-in closet. A fully developed basement offers additional living space with a fourth bedroom, large flex area, and a 3-piece bathroom. Conveniently located private side entrance with ability to legally suite the basement (with city approval). A double detached garage adds convenience, while the prime location is just steps from public transit and a short walk to major shopping amenities. Whether you're a first-time buyer, a couple, or a growing family, this home is a fantastic opportunity to enter the market in a sought-after neighbourhood. (id:51989)
Real Broker
2, 714002 Range Road 73
County Of, Alberta
This wonderful acreage land has absolutely amazing views of Bear Lake & countryside with the privacy of trees to give you the best of both worlds! This 4.84 parcel is the perfect place to build your dream home. Within minutes of GP and pavement right to your drive way ... This truly is the perfect spot to call home!! (id:51989)
RE/MAX Grande Prairie
21 Estella Crescent
Lacombe, Alberta
Welcome to this modified walkout bi-level, beautifully finished and nestled in a peaceful, family-oriented community just moments from the picturesque walking trails of Elizabeth Park. Ideal for families and nature enthusiasts, this home is within walking distance to an elementary school, high school, & close proximity to Burman University & the well equipped weight room, & swimming pool & sauna to enjoy. Upon entering, you'll be captivated by the open floor plan that creates a spacious, airy atmosphere—perfect for hosting friends and making lasting memories. The main level boasts gorgeous maple hardwood floors, while the fully finished walkout basement features durable vinyl plank flooring with in-floor heating for added comfort. A true chef’s dream, the kitchen showcases sleek granite on the island and ample quartz countertops for additional working space, a wealth of maple cabinetry, and a convenient pantry offering plenty of storage. NOTE - There is a second pantry option as well for all your extra storage needs OR you can put your washer & dryer here as there is the option for that as well to have a main floor laundry located here. The large island with a breakfast bar is perfect for casual meals or entertaining guests, combining style and functionality. You will be love the 4 generously sized bedrooms and 3 full bathrooms, where there’s ample space for every member of the family. The primary suite located above the garage is a serene retreat, featuring a cozy window seat with beautiful architectural windows and a spa-like 4-piece ensuite with a soaker tub. Plus, the walk-in closet provides plenty of room for all your wardrobe needs. There is a spacious family room in the walkout basement with access to the private backyard (and stamped concrete patio to enjoy on those hot summer days,) as well as another full bath and the location of the 4th bedroom. Sitting on a spacious 62' x 118' lot, this property offers a private, fenced backyard surrounded by a variety of shrubs, including Saskatoon and Haskap berries, lilacs, Swedish aspens, and a striking maple tree in the front yard and underground sprinklers. Perennials bloom throughout the seasons, creating a peaceful outdoor sanctuary perfect for enjoying the Spring, Summer, and Fall. For added convenience, the home offers extra parking (8' wide) with access from the front yard, leaving the full-sized backyard intact. The back deck with composite decking & metal railing also has gas line to hook up your BBQ to. Central air conditioning ensures comfort on hot days, and built-in speakers throughout the home elevate your living experience with sound. This former show home combines modern features with a warm, welcoming atmosphere, offering easy access to Hwy 2 and a convenient commute to Red Deer, Edmonton airport. Whether you're raising a family or seeking a quiet community with a historical downtown area with various quaint shops and casual dining and so much more, this home is ready to be your Home Sweet Home. (id:51989)
Cir Realty
38268 Range Road 283
Rural Red Deer County, Alberta
EXCLUSIVE COUNTRY ESTATE JUST MINUTES WEST OF RED DEER & EAST OF SYLVAN ON PAVEMENT ~ 2.99 LANDSCAPED ACRES W/PRIVATE GATED ENTRANCE ~ CUSTOM DESIGNED HOME W/OVER 3,600 SQ. FT. OF GRADE LIVING SPACE & A FULLY DEVELOPED WALKOUT BASEMENT ~ Grand foyer with tile flooring & high ceilings accented with a chandelier welcomes you ~ Open-concept layout, high ceilings, and hardwood flooring ~ The stunning kitchen is a chef’s dream; loaded with ceiling-height custom cabinets, ample stone counter space, including a massive island with an eating bar, full tile backsplash, upgraded appliances, and a walk-in pantry ~ The breakfast nook is flooded with natural light and offers two sets of garden doors leading to the wrap-around deck with unobstructed views and a BBQ gas line ~ The living room features 20’ high ceilings, floor-to-ceiling windows with more great views, & a double-sided gas fireplace with stone accents shared with the formal dining room ~ French doors lead to the main floor home office conveniently located next to a 2-piece powder room ~ Open staircase overlooks the foyer and leads to the upper-level landing with French doors leading to the primary bedroom oasis with vaulted ceilings, a stone-faced fireplace, oversized walk-in closet, plenty of room for a king-size bed and a sitting area, and garden door access to a covered east-facing balcony ~ The 5-piece ensuite bathroom has heated tile floors, stone vanity with dual sinks, a corner jetted tub, walk-in shower, and a water closet ~ Just off the primary bedroom is the laundry room with built-in cabinets and a sink ~ The top floor has a sizeable bonus room with an adjoining office nook ~ Two bedrooms located on this level are both a generous size, have walk-in closets, and 4-piece ensuites ~ Home gym with cork flooring & a wall of mirrors ~ The fully developed walkout basement has large above-grade windows and high ceilings ~ A massive family room with floor-to-ceiling windows has a sitting area with a fireplace, rec essed lighting, and room for a pool table ~ The bar area has built-in cabinets, a sink, dishwasher, ample counter space with a raised bar, large windows, and garden door access to the lower covered patio and backyard ~ French doors lead to the oversized theatre room with tiered flooring for optimal viewing and tray ceilings with accent lighting ~ 4th bedroom with a large walk-in closet is located next to a 3-piece bathroom with a walk-in steam shower ~ Other great features include; central air conditioning, reverse osmosis, water softener, sunset & sunrise views ~ Spacious mudroom with access to the garage, built-in benches, lockers, 2-piece bathroom, and more closet space ~ Triple garage is heated & has three overhead doors plus tons of paved parking space outside ~ 2.99 acres is landscaped with well-established trees, shrubs, and perennials and has a large shed ~ Close to Red Deer & Sylvan Lake with pavement to the front door, close to Alberta Springs Golf Resort & Poplar Ridge School (id:51989)
Lime Green Realty Inc.
#1103 11969 Jasper Av Nw
Edmonton, Alberta
Luxury Living at The Pearl Tower – Unmatched Elegance & Views.Experience sophistication at The Pearl Tower, where contemporary design meets luxury. Enjoy panoramic river valley views and stunning sunsets from two southwest balconies, plus a 3rd north-facing balcony for added space. The open-concept layout is bathed in natural light, featuring a grand double-door entry and custom high-end finishes throughout. Every detail, from premium cabinetry and flooring to top-tier appliances, has been thoughtfully designed.With two living spaces, both with fireplaces and breathtaking views, this home is perfect for relaxation and entertaining. The primary suite boasts a walk-in closet and spa-like ensuite. A versatile second bedroom easily converts from an office to a guest suite with its own ensuite.* In-suite laundry & storage * TWO TITLED PARKING STALLS ( 3rd available separately) * 24-hour concierge, gym, party room & more * Prime walkable location near downtown & river valley.This is urban luxury at its finest! (id:51989)
Maxwell Challenge Realty
2813 16 Avenue Se
Calgary, Alberta
Welcome to your new home!Nestled on a quiet street with easy access to 17th Avenue and Deerfoot Trail, this newer for the area, two-storey home is truly a rare find in this desirable community and also features a NEWER ROOF (2021) for ease of future maintenance. Perfect for a growing family, it’s ideally located near schools, parks, and lush green spaces, offering both tranquility and convenience.As you step inside, you’ll be welcomed by a cozy and inviting open-concept living and dining room, beautifully updated with VINYL PLANK FLOORING. The space flows seamlessly into the bright kitchen, which boasts STAINLESS STEEL APPLIANCES and a charming breakfast nook — perfect for morning coffee or casual entertaining. Step outside to your LARGE, PRIVATE DECK and backyard, creating the ideal setting for relaxing and outdoor activities.Upstairs, NEWLY UPDATED CARPETING leads you to a versatile bonus room, ideal for a kids’ play area or a HOME OFFICE. The spacious primary bedroom comfortably accommodates a king-sized bed and includes its own PRIVATE ENSUITE BATHROOM and WALK-IN CLOSET. A second bedroom and fully renovated bathroom complete the upper level, with all bathrooms featuring FRESH CABINETRY and elegant STONE COUNTERTOPS for a modern, stylish touch.And there’s more! The FULLY FINISHED BASEMENT is a standout, offering two additional, generously sized bedrooms, one can even double as a movie room with custom built-in cabinetry and a sink. These expansive rooms provide the perfect hangout spot for teens or guests. A convenient side-by-side washer/dryer combo and another full bathroom with STAND-UP SHOWER round out the lower level, providing all the comforts of home.A newer DOUBLE DETACHED GARAGE, accessible from the back alley, offers hassle-free parking, especially during the cold winter months.This home has been thoughtfully designed and updated to cater to even the most discerning buyers. Don’t miss out on this wonderful opportunity. Contact your favorite realtor for a private showing today! (id:51989)
Exp Realty
148 Douglas Glen Heath Se
Calgary, Alberta
This beautifully updated two-story home in a quite cul-de-sac seamlessly blends modern style with everyday functionality. Newly painted though-out, it offers a fresh and inviting atmosphere as you step inside. The heart of the home is the updated kitchen, complete with sleek stainless steel appliances featuring a custom panel 4 door beverage center fridge, a spacious pantry, and a sunny breakfast nook, perfect for both casual dining and entertaining. The open-concept design creates a seamless flow between the kitchen, living area and additional formal dining room, offering a bright and airy space ideal for gathering with family and friends. The main floor also includes a convenient half-bath with laundry and plenty of closet storage.Upgrades extend throughout, with recently installed air conditioning (2022) ensuring comfort year-round. Upstairs, the private primary suite offers a serene retreat with its own ensuite, while three additional bedrooms and another 4 piece bathroom provide ample space for family or guests.The fully finished basement is another standout feature, offering an extra bedroom (non-egress window) with an ensuite bath, complete with heated floors for ultimate comfort. There's also a cozy living area with wine storage and a spacious storage room, adding even more functionality to this well-appointed home.Step outside to a sunny, irrigated backyard with a large deck off the kitchen, perfect for outdoor dining or relaxing. The irrigation system ensures the lush greenery stays vibrant and easy to maintain, giving you more time to enjoy the space. The backyard backs onto a serene walking path that winds through the community, offering peaceful views and direct access to scenic walks. The home’s location is ideal, within walking distance to playgrounds, tennis courts, and quick access to shopping and major roadways for your commute!With its modern updates, convenient location, and exceptional features, this home offers a perfect blend of lux ury and practicality for today’s lifestyle. (id:51989)
Greater Property Group
4026 113 Av Nw
Edmonton, Alberta
MID-CENTURY ENTHUSIASTS WANTED! Situated on a quiet tree-lined street, mere moments from Ada BLVD & the river valley, sits this lovingly maintained and upgraded mid-century bungalow. Exceptional curb appeal greets you immediately! Step inside & enjoy a host of mid-century charm, including re-finished oak hardwood, an open-concept living area, charming kitchen w/island & dining area w/ build-in & 2 spacious bedrooms. With endless natural light, this is a charming & happy home, ready for the new owner to make memories here. Downstairs features a HUGE family room, 3rd bedroom/den & plenty of space for storage. Step out back to your private OASIS! The massive backyard is the perfect place to enjoy 4-seasons. A massive 24x22 double garage completes the package. This home comes with an endless array of upgrades, including: FLOORING, BATHROOM, ROOF, NEWER WINDOWS, UPGRADED ELECTRICAL & MORE! If you're looking for a ROCK SOLID mid-century home, look no further. You'll love this home & this area! (id:51989)
Maxwell Polaris
519 Merlin Landing Nw
Edmonton, Alberta
Exceptional 2021-built home in the desirable community of Hawks Ridge, offering a fully finished basement with an incredible in-law suite, perfect for multi-generational living or added flexibility! The main floor boasts a stylish, classic kitchen with stainless steel appliances, a gas stove, and a handy study desk area. This beautifully maintained home features 3 spacious bedrooms upstairs, including a primary suite with a walk-in closet and a luxurious 5-piece ensuite. A bonus room and convenient upper-floor laundry complete the top level. The fully finished basement includes a separate side entrance, a second kitchen, living room, laundry, and bedroom—ideal for guests or extended family. This home is better than brand new, with completed landscaping, fencing, and a backyard that includes a stamped concrete patio, shrubs, and trees, making it truly move-in ready. With 6 energy-efficient solar panels and a water softener, this home combines modern comfort with sustainability. (id:51989)
Maxwell Progressive
702 20 Av
Cold Lake, Alberta
This beautiful home in Lefebvre Heights has been well manicured outside & immaculately kept inside.The front covered deck greets you as you walk into the huge entry way. Hardwood flooring throughout the main level w/ ceramic tile in the kitchen & bathroom areas. Beautiful white kitchen cabinets w/ matching trim, eat up middle island, pantry, stainless steel appliances, wine rack & built in cabinets.The dining room has direct deck access and overlooks the family room with gas fireplace. 2 piece guest bathroom and laundry on this level.The upper floor houses 3 bedrooms.Big beautiful rooms w/ window seats & a 4 piece bathroom(jetted tub).The primary has a walk in closet and 3 piece ensuite bathroom. The basement has heated laminate floors, a HUGE guest bedroom, 3 piece bathroom & a SPACIOUS family room (vent installed for future wood stove).The attached garage(24X28) is heated w/ floor drain. A/C installed, central vac, shingles 2022.Underground sprinklers, back alley access,garden beds, apple trees & shed. (id:51989)
Royal LePage Northern Lights Realty
215 2nd Street
Rural Lac Ste. Anne County, Alberta
Prime Location, Incredible Value! This lovely 2-bedroom bungalow features an open-concept floor plan with stylish finishes and stunning Lac Ste Anne Views. Nestled in the beautiful lake community of Ross Haven, this home is perfectly situated on a pie-shaped lot in a quiet cul-de-sac next to a large park reserve that provides direct access to the lake. Enjoy lake life to the fullest—launch your boat and savour summers filled with fishing, water sports, and serene sunsets. Ross Haven is a hidden gem, offering a close-knit community vibe, stunning natural surroundings, and year-round recreation. Whether you're seeking a weekend retreat or full-time lake living, this property checks all the boxes. This fantastic home also features a single car garage to store all of your toys. On top of all of this - it comes fully furnished and is move-in ready, making it perfect for your getaway or permanent residence. Don't miss this opportunity to experience the tranquility of lakeside living! (id:51989)
RE/MAX Preferred Choice
#32 8745 165 St Nw
Edmonton, Alberta
BRAND NEW RENOVATIONS! This CORNER UNIT in Meadowlark Village features an impressive layout w/ 2 bedrooms & 1 bath. CONCRETE BUILDING, unit w/ west & east exposures. BRAND NEW KICTHEN (March 2025) boasting s/s appliances: french door fridge, stove, hood-fan, large sink & DISHWASHER – cabinets to the ceiling, quartz countertops, tile backsplash & closet next to kitchen, as pantry. Living room is open to your dining area, adjacent to your galley kitchen & access to your covered west facing balcony. The primary bedroom is generous in size at the end of the hallway, w/ an east window exposure, next to your second bedroom & RENOVATED 4 piece BATH w/ brand new: vanity, light fixtures, shower head, tile surrounding & potential laundry. Vinyl plank flooring through out unit & baseboards (2025). Great location w/ a bus stop at your door, walking proximity to FUTURE LRT, Misericordia Hospital, West Edmonton Mall & Meadowlark. LOW CONDO FEE INCLUDES ALL UTILITIES - heat, water & power. Outdoor parking stall. (id:51989)
Schmidt Realty Group Inc
#113 622 Mcallister Lo Sw
Edmonton, Alberta
Freshly painted with new flooring, this one bedroom main floor unit comes with one heated, underground parking stall and boasts a large master bedroom with walk-through closet to a four piece bath, in-suite laundry, and a natural gas BBQ hookup on it’s covered balcony. The complex has no age restrictions, is pet friendly (currently allows a cat/dog up to 22kg with board approval), and the condominium fees are $437.85/mth and include water/sewer/heat and also electricity! Great access to the Henday and Transit, fast possession available, act fast, this property won’t last long! (id:51989)
RE/MAX Real Estate
301, 705 56 Avenue Sw
Calgary, Alberta
One of a kind, executive 2 storey penthouse / New York style walk up condo located in the inner city. In a very desirable community of Windsor Park, located within walking distance to Chinook Mall and transportation. This NEWLY renovated unit boasts a total of 2047 Sq Ft over 2 levels with a total of 2 bedrooms, an office, 3 large bathrooms, and lofted bonus room. Upon entry, you will be met with a phenomenal natural bright open floor plan with vaulted ceilings and a loft. Gourmet kitchen with oak finishings, newer stainless steel appliances, a built in gas range, and a breakfast eating bar. The floors are authentic hardwood with a special inlay of Purple Heart creating a showcase design. The kitchen opens up to a large living room with soaring vaulted ceilings, built-ins and a 3 sided gas fireplace that is open to a formal dining area. The large primary bedroom comes equipped with built-ins, a large walk-in closet, and a spa-like 5 piece ensuite, complete with a jetted tub and oversized shower. The walk in closet is connected to the large laundry room for added convenience. The private North facing balcony is nestled in the trees creating a tree house feel with privacy. The balcony is accessible from the living room and primary bedroom. The main level is complete with a 2 piece powder room. A gorgeous staircase leads you upstairs to a large family room loft overlooking the living and dining room. This unit boasts one of the most breathtaking, one of a kind, 1500sqft private rooftop terrace, perfect for hosting the most amazing events. The upper floor is complete with a second bedroom, an impressive 3 piece bathroom with a huge steam shower, in floor heating, a den, and a bonus room, perfect for a home office or hobby room. The unit comes with an assigned heated, underground parking stall as well as an oversized storage locker. The complex is very quiet, professionally managed and financially in good standing with a good reserve fund. Located within minutes to dow ntown, amenities, shopping, and transportation. Ideal for a professional couple or investor. Exceptional value! (id:51989)
Greater Property Group
210, 835 78 Street Sw
Calgary, Alberta
Welcome to unparalleled luxury in the heart of Calgary’s vibrant West District. Presenting a breathtaking 1-Bedroom residence that seamlessly fuses comfort and sophistication. Every inch of this meticulously designed home has been crafted with the highest attention to detail, creating an experience that is as stylish as it is inviting. As part of Parkside, a distinguished collection of homes nestled within a striking three-storey concrete building, this residence offers not only refined elegance but also exclusive access to a selection of premium on-site amenities that promise a living experience unlike any other. Upon entering, you’ll be greeted by a space where every design element has been carefully considered. From the custom cabinetry and rich chevron flooring to the artfully curated lighting package, no detail has been overlooked. Expansive floor-to-ceiling windows flood the home with natural light, enhancing the airy, open atmosphere and framing sweeping views of the vibrant West District. The private balcony offers a peaceful outdoor retreat, perfect for unwinding or entertaining guests while soaking in the surroundings. The living room serves as the perfect backdrop for both relaxation and elegant entertaining. Anchored by a built-in fireplace, it provides a cozy yet sophisticated ambiance, ideal for intimate evenings or hosting stylish gatherings. The designer inspired chef’s kitchen, is a true showpiece. Here, full-height custom cabinetry, a gas cooktop, and a striking quartz island with an elegant range hood come together in perfect harmony. Thoughtful touches like a panelled fridge, under-cabinet lighting, and luxurious quartz countertops—including a spacious double waterfall island—add a layer of convenience and opulence, elevating both cooking and entertaining to an art form. The Owner's Retreat is the epitome of tranquility, offering a serene space designed for ultimate relaxation. The spa-inspired 5-piece ensuite bathroom is an oasis, featuring a luxurious shower, freestanding soaker tub, and dual vanity sinks—ensuring every day begins and ends in pure comfort. Additional features, such as high ceilings, a dedicated laundry area, and a half bathroom, add both style and practicality to the home, making it as functional as it is beautiful. Designed with community in mind, the common areas of Parkside offer residents a true sense of belonging. From the rooftop event patio to the owner’s lounge with an entertainment kitchen and the on-site gym, these spaces provide everything you need for relaxation, fitness, and socializing—complete with breathtaking views of West District’s Central Park. Parkside offers more than just a home—it’s a boutique living experience that combines the best of upscale living with the excitement and convenience of West District. With its exceptional design, exclusive amenities, this residence isn’t just about luxury—it’s about embracing a lifestyle that speaks to those who demand the finest. (id:51989)
RE/MAX Real Estate (Central)
14035 106 Av Nw
Edmonton, Alberta
ATTENTION INVESTORS!!! - Extremely Rare & an Exceptional Opportunity to purchase this 19 Unit complex which consists of 2 separate buildings first building has 9 2 bedroom units with attached garages , second building has 10 2-bedroom town homes with street parking. Located in the highly sought after community of Glenora, ranked one of Edmonton's best mature communities. This property is located right off of 142 St only a 7-8 minute drive to down town. The area offers plenty of amenities. This rare 19 unit complex is the perfect addition to any portfolio with near zero vacancy in the area. Architecturally designed & includes 36 bedrooms, 19 full bathrooms and 19 half baths. These units can also be sold individually in the future *** Under construction and slated to be complete by the first quarter of 2026. (id:51989)
Royal LePage Arteam Realty
222 Auburn Meadows Manor Se
Calgary, Alberta
IMMACULATE END-UNIT TOWNHOME IN AUBURN BAY! Welcome to this stunning end-unit townhome in the sought-after, four-season lake community of Auburn Bay! Built by the highly regarded Brookfield Residential, this home features the award-winning ‘Carmine’ floor plan, offering thoughtful design, premium finishes, and a spacious patio—perfect for enjoying warm summer days.Step inside and be impressed by the meticulous attention to detail. Luxury vinyl plank flooring, custom drapes, and additional end-unit windows fill the space with natural light. The beautifully designed kitchen boasts extended soft-close cabinetry, stainless steel appliances, quartz countertops, and an oversized island with seating for four. The open-concept dining and living area provides the perfect space for entertaining.Upstairs, you’ll find three bedrooms, including a spacious master suite that easily fits a king-size bed. The master also features a walk-in closet and a beautifully appointed ensuite with a walk-in shower and quartz countertops. The additional two bedrooms are generously sized and share a stylish main bathroom.The lower level offers flexibility for a home gym, media room, or extra storage and leads to the double-attached garage, keeping your vehicles warm in the winter. Outside, enjoy a south-facing, fenced front yard that opens onto a community green space.Living in Auburn Bay means access to the lake, beaches, playgrounds, sports courts, skating rinks, and year-round activities. With schools, shopping on 130th, South Health Campus, and easy access to Stoney and Deerfoot Trail—plus the future Green Line—this home is in a prime location.Move-in ready and full of exceptional value—book your showing today! (id:51989)
Greater Property Group
4912 46 St
Beaumont, Alberta
Welcome to this exceptional brand new custom-built luxury duplex on the corner lot, offering 4 bedrooms and 3 bathrooms, perfectly situated in the cul-de-sac. This house comes with a beautiful kitchen with center island and spacious pantry. Upper floor has a bonus room, 2 bedrooms with walk-in closets and sharing bathroom, laundry room and master bedroom with 5pc ensuite. The basement offers 9' ceiling, a side entrance, providing the potential for a future 2-bedroom legal suite. Massive windows throughout the home to flood the space with natural light, creating a bright, welcoming atmosphere. Must-see!! (id:51989)
Royal LePage Noralta Real Estate
605, 733 14 Avenue Sw
Calgary, Alberta
Welcome to Centro733 - This stunning, spacious one-bedroom condo offers the perfect blend of modern living and comfort. With brand new carpet and sleek vinyl flooring, the home exudes a fresh, contemporary feel. The kitchen features elegant granite countertops, stainless steel appliances, custom cabinetry, and a new microwave – all seamlessly flowing into the dining area for effortless entertaining. Natural light pours in through a wall of floor-to-ceiling windows, offering breathtaking views and opening onto a generous south-facing balcony – the perfect space to unwind. The large bedroom easily accommodates a king-sized bed, and with the convenience of in-suite laundry, you'll have everything you need. Recent updates include new tile in the laundry room, stylish new light fixtures in both the living room and bathroom, and custom window coverings throughout the unit. The entire space has been freshly repainted, and every light switch and socket has been replaced for a move-in-ready home. Built with concrete construction, this secure building features a well-equipped gym, bicycle storage, and a party room for all your social gatherings. You'll also enjoy the convenience of your own secure storage locker and parking space. With electricity, heat, and water included in the condo fees, this property offers unbeatable value. Make Centro733 your new home in the heart of one of the most sought-after neighborhoods. (id:51989)
RE/MAX Realty Professionals




