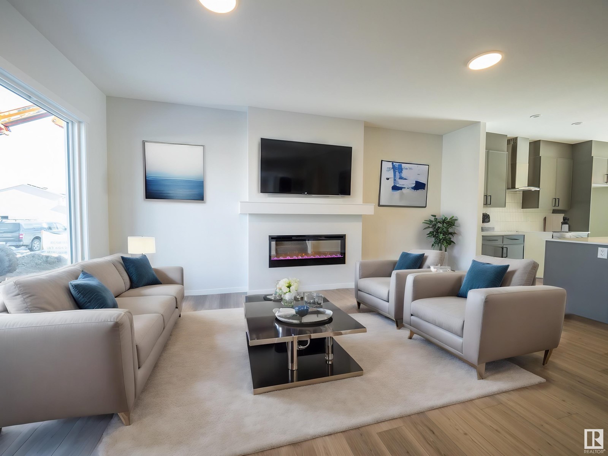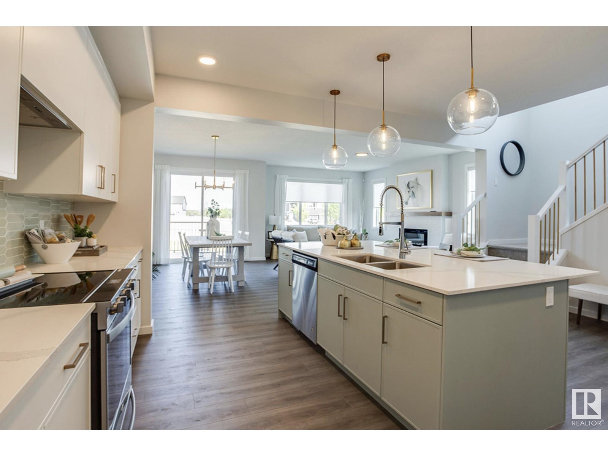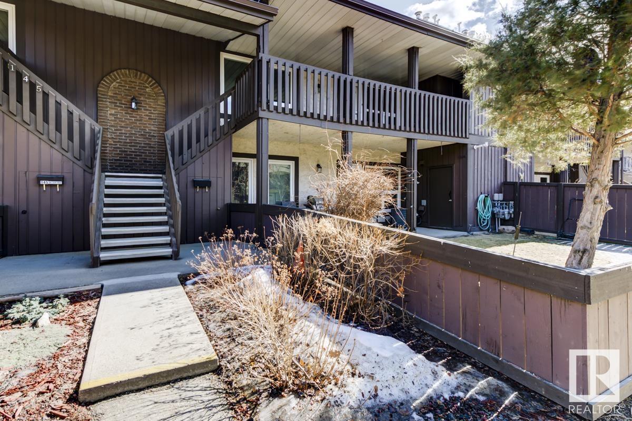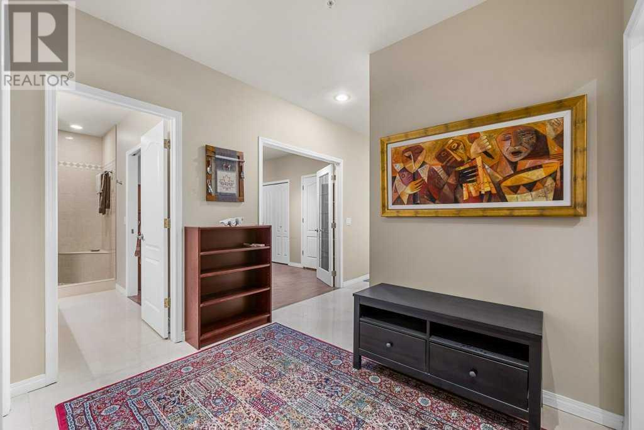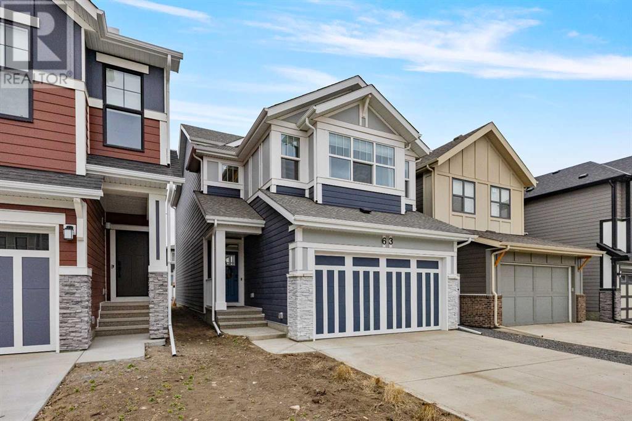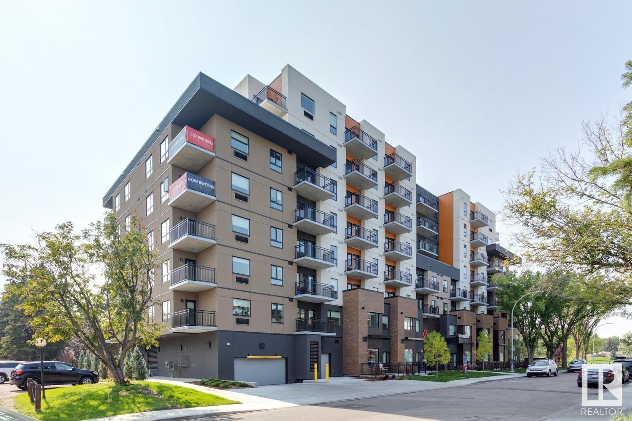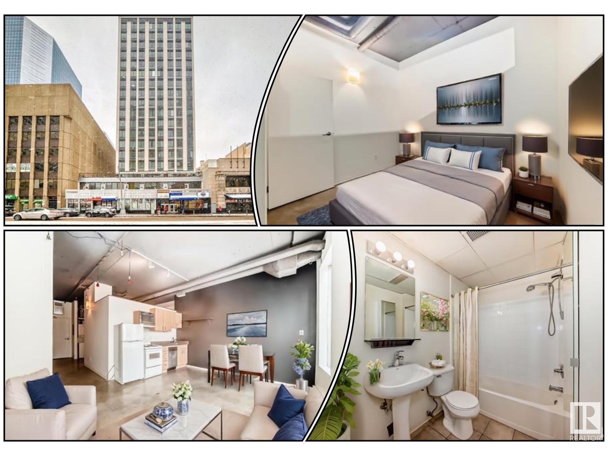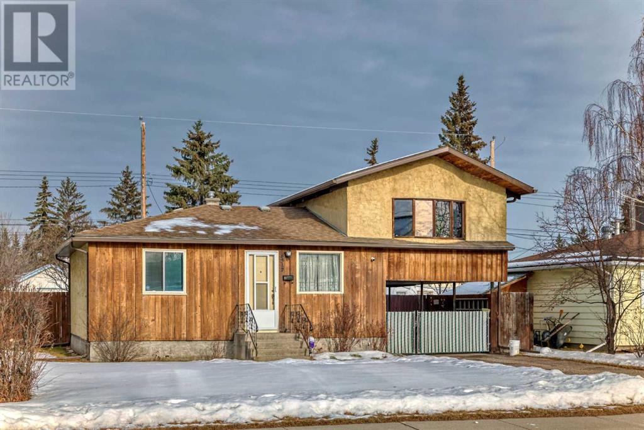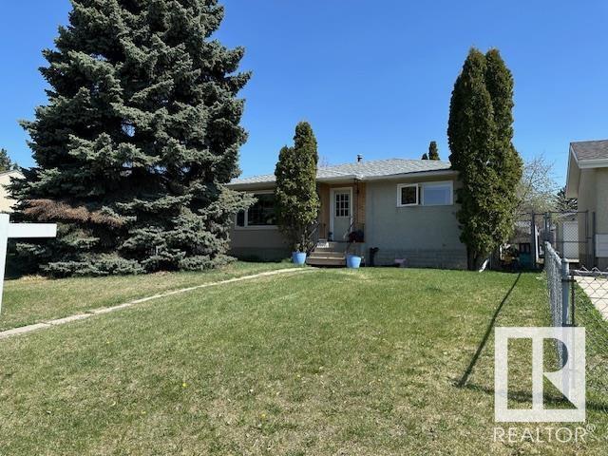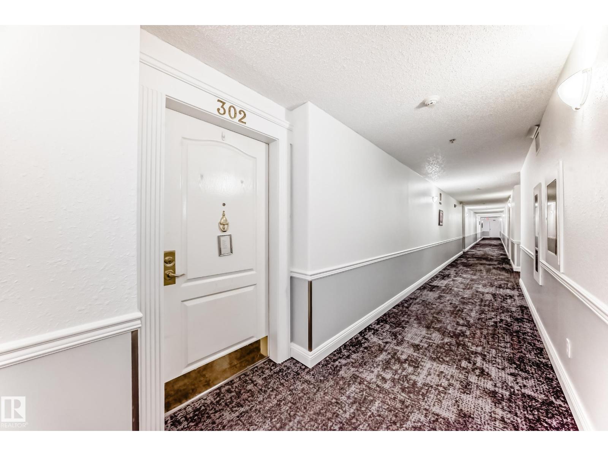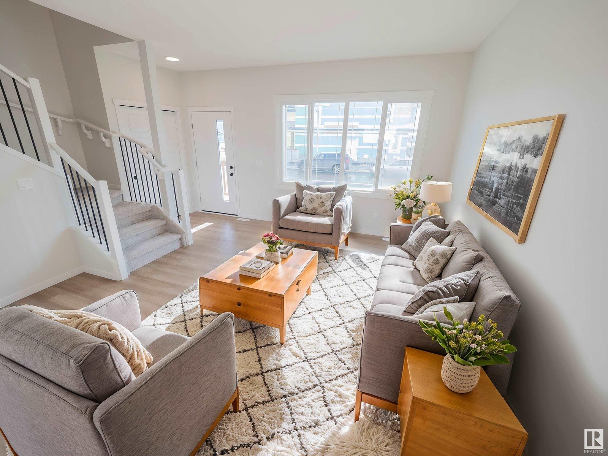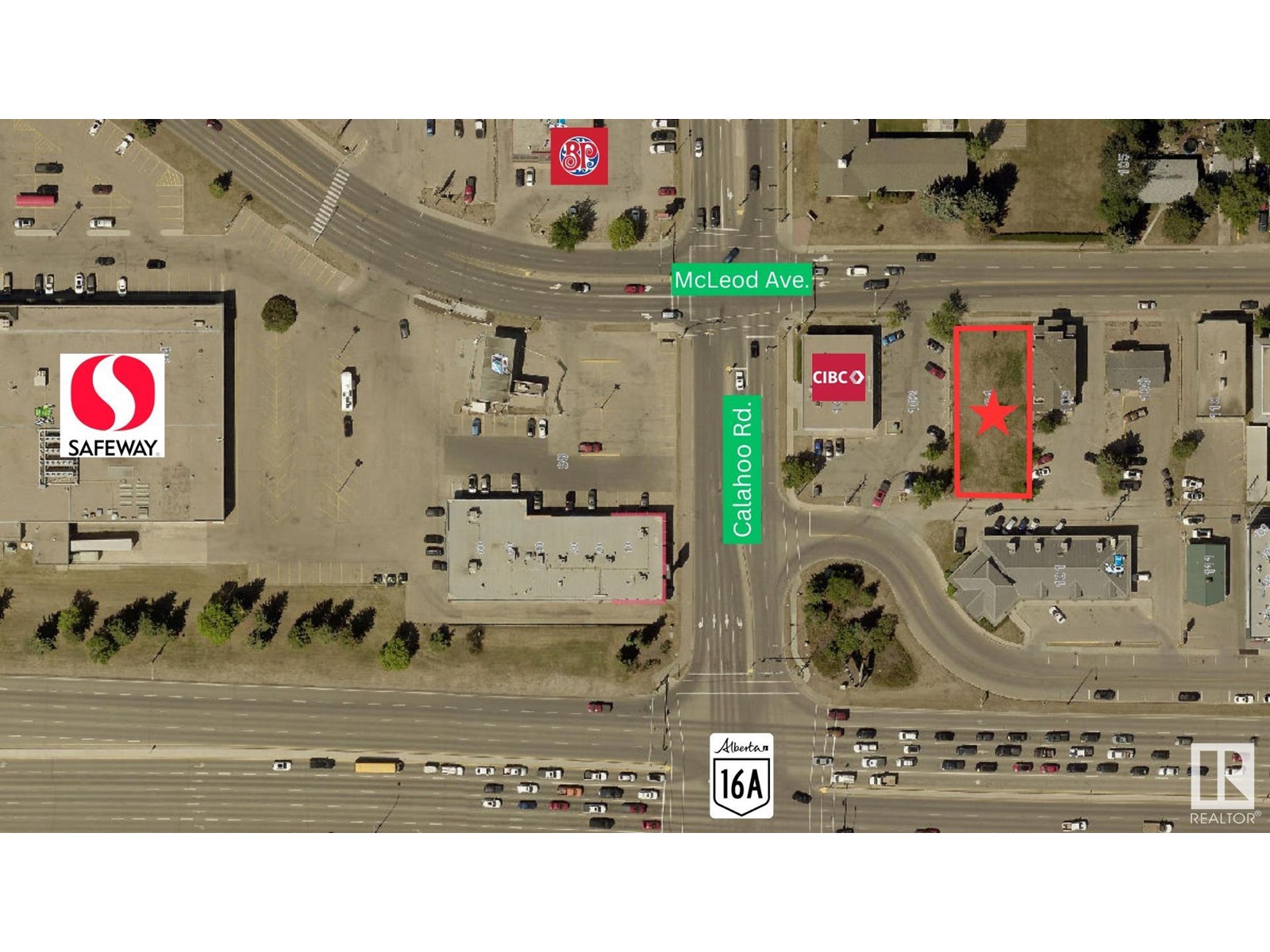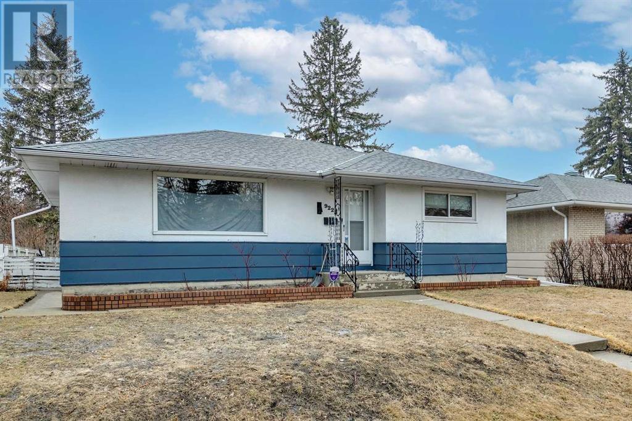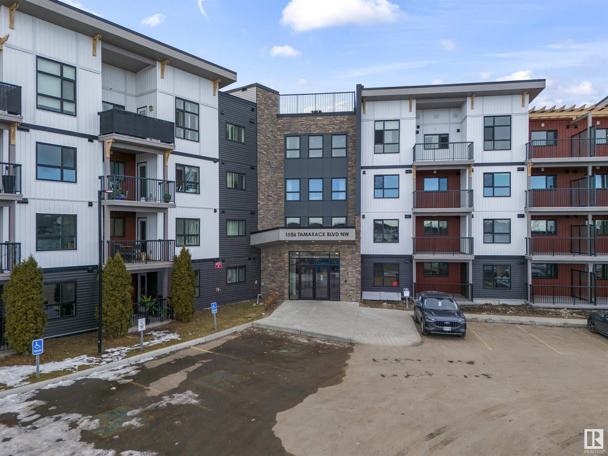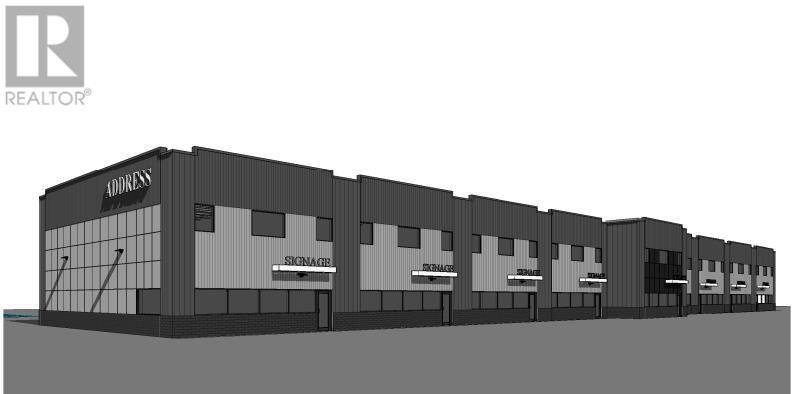looking for your dream home?
Below you will find most recently updated MLS® Listing of properties.
#805 9939 109 St Nw
Edmonton, Alberta
This 2 bedroom, 2 bathroom condo offers an open concept living space. Equipped with air conditioning and an underground parking stall, the unit delivers comfort and convenience year-round. Take advantage of the on-site gym for fitness and leisure. Located in proximity to major post-secondary institutions like the University of Alberta, Grant MacEwan, NAIT, and NorQuest College, it is ideal for those in the academic community or anyone seeking to tap into the vibrant educational atmosphere. Additionally, the proximity to Rogers Place positions it perfectly for entertainment and dining options, enhancing the urban experience. This condo is a superb choice for practical living or investment. (id:51989)
Maxwell Polaris
1232 16 St Nw
Edmonton, Alberta
Step into the future of stylish & functional living with this stunning new Impact Home w/ SEPARATE ENTRANCE. 9-foot ceilings on both the main floor & basement make this home open. The gourmet kitchen is a chef’s dream, w/ quartz counters, gorgeous cabinetry, tile backsplash, & S/S appliances. Designed for effortless entertaining, the kitchen flows seamlessly into the spacious living & dining areas. A mudroom/laundry space & half bath complete the main floor. Upstairs, the primary suite is a true retreat, offering a luxurious 4pc ensuite & a generous walk-in closet. Two additional bedrooms, a versatile bonus room, & a modern main bath provide ample space for family & guests. Every Impact Home is built w/ exceptional craftsmanship & attention to detail, all backed by the Alberta New Home Warranty Program for your peace of mind. *Home is under construction, photos are not of actual home, finishings may vary, some photos virtually staged* (id:51989)
Maxwell Challenge Realty
1022 18 Avenue Se
Calgary, Alberta
Welcome to this charming, newly renovated 2-bedroom, 1-bath home located in the highly sought-after Ramsay area of Calgary. Perfectly suited for first-time buyers, investors, professionals, or anyone seeking a low-maintenance, move-in-ready space, this cozy home offers a bright and airy living environment with modern updates throughout. The layout features a spacious living area, updated flooring, fresh paint, and a contemporary kitchen and bathroom. Both bedrooms are generously sized, providing ample natural light and comfort. The home also includes a detached garage, offering secure parking and additional storage space. Located in a vibrant and historic neighborhood, this property is just minutes from downtown Calgary, local parks, cafes, and more, making it the ideal place to call home. Don’t miss out on this fantastic opportunity—book your showing today! INVESTORS 1024 18 AVE is also on sale, great opportunity to purchase homes side by side (id:51989)
Exp Realty
20711 24 Av Nw
Edmonton, Alberta
Searching for your new DREAM HOME? LOOK NO FURTHER…HOMES BY AVI is constructing this STUNNING “PHILLIP” model. Welcome to The Uplands @ Riverview & explore your new surroundings filled with serene tree-lined ravines, walking trails & lush green space. Amazing floor plan featuring 3 bedrooms (each w/WIC), 2.5 bath, upper-level loft style family room & full laundry room PLUS main level flex space, perfect for home office! SEPARATE SIDE ENTRANCE for future basement development (single bdrm legal basement suite possible). Home showcases iron spindle railing & upgraded lighting w/LED slim discs & pendants. Chef’s kitchen boasts pot & pan drawers, matte black hardware package, centre island w/siligranite sink, chimney hood fan, built-in microwave & pantry. Great room features electric fireplace w/mantle, shiplap detail & luxury vinyl plank flooring. Walk-thru mudroom via dble attached garage. Private ensuite is complimented by dual sinks, soaker tub & tiled shower. EXCEPTIONAL HOME built by EXCEPTIONAL BUILDER! (id:51989)
Real Broker
143 Surrey Gd Nw
Edmonton, Alberta
Some decisions in life are tough—this isn’t one of them. This top-floor condo in Surrey Gardens is a fantastic opportunity, whether you're a first-time buyer or an investor. Inside, you'll find a spacious living room with a cozy wood-burning fireplace, a dedicated dining area, and a well-appointed kitchen with a generous walk-in pantry. The convenience of in-suite laundry adds to the comfort of this home. Step outside to your impressive 25 ft x 10 ft covered balcony, where you can relax and take in the quiet, peaceful courtyard view. A newer furnace and hot water tank (installed in December 2020) provide added peace of mind. Situated in a well-maintained complex, this home is just a short walk from schools, shopping, dining, transit, and all the essentials. Don’t miss out on this easy choice! *Some photos have been virtually staged* (id:51989)
RE/MAX River City
Range Road 51 Road Ne
Rural Mountain View County, Alberta
SPECTACULAR 3.68 ACRE rectangular parcel of Land with STUNNING MOUNTAIN VIEWS, + TREE'S within MINUTES OF SUNDRE!!! Look in the Supplement portion of this listing for the plot line - this is LAND only, NO buildings on it. You can BUILD a CUSTOM DREAM HOME here w/Private Drive Access on a LARGE PRIVATE lot that is WIDE OPEN, + NICELY TREE'D on a CORNER LOT + have all the room you need for your own SHOP as well. Enjoy the PEACE, + QUIET of country living w/CONVENIENCE of a town only minutes away from AMENITIES. The SUNRISE + SUNSET VIEWS are INCREDIBLE + include VIEWS of the rolling countryside w/Wildlife nearby. Excellent investment property w/SO MANY possible potentials. This PRIME LOT is located just a short jaunt from CONVENIENT PAVED ROAD access except the last 500 Meters. This A M A Z I N G LOT is FABULOUS VALUE for the $$$ when you consider the POTENTIAL + FANTASTIC LOCATION of this LAND!!! If you ever wanted to live in a PARK LIKE SETTING have we got "the" place for you. You really do Owe it to yourself to take the short DRIVE OUT to see this ONE as you will be IMPRESSED the minute you arrive, + you will NOT stop talking about till you get home!!! It's okay we UNDERSTAND, WE felt the same way when we saw it for the first time too!!! Bring your Friends, you're Family, + See for yourself why this is your NEW UP and COMING NEW Home to be. GRAB this AMAZING opportunity w/BOTH HANDS + DON'T Let Go till you put a DEAL TOGETHER. No DISAPPONTMENTS HERE. And so close to the GOLF COURSE. Just say YES+ take away your STRESS!!! (id:51989)
RE/MAX House Of Real Estate
1024 18 Avenue Se
Calgary, Alberta
LOCATION! LOCATION! LCOATION! CALLING ALL INVESTORS AND HOME BUYERS. Welcome to one of Calgary's best inner city property investment opportunities! This is your chance to maximize the value of your investment dollar in the heart of popular Ramsay - just steps away from the Elbow River. Buy it as a rental property for a combination of revenue and long term land-value growth or live in it With the remarkable price point that the property is being offered at you could live here, then make the decision to build your dream home right here in the heart of one of Calgary's most cherished heritage communities! 1022 18 Ave se Is also on sale, purchase both lots side by side. (id:51989)
Exp Realty
165 Kingsbury Close Se
Airdrie, Alberta
Welcome to 165 Kingsbury Close SE, a prestigious two-storey home with a walk-out basement, located on a quiet street in the heart of King's Heights. This bright and open home is designed with today's families in mind. The main floor features a stunning kitchen complete with an island, a spacious walk-through pantry that leads to a conveniently located mudroom, granite countertops, and stainless steel appliances. The inviting living room boasts a modern fireplace and large windows that flood the space with natural light. The generous dining room provides access to the upper deck, which includes a staircase leading down to the fenced backyard. The main level is completed with a two-piece bathroom, a welcoming foyer, and a mudroom. Upstairs, you'll find a bonus room, a laundry room, two large bedrooms, a four-piece bathroom, and a spacious master bedroom with an ensuite and walk-in closet. The walk-out basement is awaiting your personal touch and future plans. With an abundance of windows throughout, this home remains bright and airy. Enjoy easy access to landscaped ponds, scenic walking paths, and all the amenities you need, including Cross Iron Mills Mall, Costco, excellent schools, grocery stores, restaurants, and recreational facilities. Schedule your private viewing today! (id:51989)
Exp Realty
153, 333 Riverfront Avenue Se
Calgary, Alberta
Discover the perfect blend of comfort and convenience in this spacious 1,006 sq. ft. condo. Ideally located in the heart of downtown, just across the Bow River. One of the largest units in the complex, this stunning 2-bedroom, 2-bathroom plus den offers an inviting atmosphere. The beautifully designed maple kitchen features nice countertops, ample cabinetry, and a functional layout that flows effortlessly into the open-concept living and dining areas—perfect for entertaining or relaxing. The large living room light, separate dining area, and a separate den provide space for meals and gatherings, and guests. Retreat to the generous master suite, complete with a 4-piece ensuite, offering a private oasis of comfort and style. The second bedroom is equally spacious, making it ideal for guests, and a home office. This apartment is in excellent condition and move-in ready, offering a rare combination of size, location, and modern features. With its prime downtown setting, you’ll enjoy easy access to shopping, dining, entertainment, and scenic riverfront walks. (id:51989)
Exp Realty
402, 103 10 Avenue Nw
Calgary, Alberta
WOW, Have a look at this condo- Fully Renovated, Penthouse level, over 1340 sq ft, 2 Bedroom, 2 Bathrooms, Double Ensuites, 9-foot ceilings, open concept, in-suite laundry, slightly used & upgraded stainless steel appliances, including induction stove top, wine fridge, granite counters + sit-up island. This is a great opportunity, located in Crescent Heights NW, just up Centre St. Bridge, and a quick walk to Downtown, Chinatown, Centre St. restaurants, pubs, schools, shops and seconds from Transit. This 4-storey concrete building has just completed a $2,900,000 exterior renovation, including all new windows, exterior acrylic stucco, commercial roof, building envelope and cosmetic changes. The previous $80,000 Re-Assessment fee has ALREADY BEEN PAID by the current owner, so you will essentially be moving into a newly constructed condo, without the cost to you. This unit has also endured a $78,000 renovation to the interior, making this the nicest & largest unit in the complex. Walk-to-work location, concrete building, elevator, top floor, renovated, underground parking, and newly constructed envelope/exterior, at an aggressive price, make this the ultimate condo in the inner city to own. Work from home? Not in town much? AirBnB? Rental? Investment? Office? Perfect.... this is it. (id:51989)
RE/MAX House Of Real Estate
#124 11115 9 Av Nw
Edmonton, Alberta
This exceptional 2-storey condo offers over 1400 square feet of living space in the community of Twin Brooks. It features gorgeous hardwood floorings, a large living room with bay window and gas fireplace. The formal dining room includes a view of the backyard and the kitchen opens to a dinette area with an exit to a large outdoor deck. Upstairs you find 3 bedrooms including the primary bedroom with walk-in closet and full bath en-suite. A laundry area and 4 piece bathroom complete the upper level. The unit also features a heated double attached garage on the lowest level as well as a small hall and utility room. Twin Brooks elementary school is located nearby and Twin Brooks lake, park and walking trials are just steps away. Excellent complex with maintenance free living and location with easy access to both highways. (id:51989)
Century 21 Masters
304, 923 15 Avenue Sw
Calgary, Alberta
Welcome to The Savoy, a boutique residence in the heart of Calgary’s vibrant Beltline. This expansive and versatile 1-bedroom, 2-bathroom condo offers over 1,030 square feet of thoughtfully designed living space. Originally a two-bedroom layout, it has been reimagined to create an ultra-generous and open living experience. Step outside and enjoy immediate access to Calgary’s top bakeries, breweries, parks, and galleries—then come home to tree-top views and soaring 9-foot ceilings. The smart, contemporary floor plan begins with a private foyer that flows into a spacious 18' x 13' living room, complete with a cozy gas fireplace and ample space for a home office, reading nook, or creative corner. The chef-inspired kitchen features ceiling-height cabinetry, granite countertops, stainless steel appliances, and a full pantry. Guests will appreciate the beautifully updated 4-piece bathroom, while the show-stopping primary suite spans 18' x 10.5' and boasts a walk-through closet + spa-worthy 5-piece ensuite with double vanities, a deep soaker tub, a stand-alone shower, and linen storage. Additional highlights include a full-sized laundry room with extra in-unit storage, a street-facing balcony, and a titled heated underground parking stall. MORE TO LOVE: Pet-friendly building (with board approval) + Well-managed, proactive condo board with numerous recent building upgrades + All-new windows scheduled for installation in April 2025. BONUS: The original 2-bedroom layout offers future flexibility—easily re-convert to a second bedroom if your needs change. Stylish, spacious, and steps from everything—this is the Beltline condo you’ve been waiting for. (id:51989)
RE/MAX Realty Professionals
73 Wolf Hollow Manor Se
Calgary, Alberta
***WELCOME HOME!*** This Elegant Family Home is all about LOCATION, LOCATION, LOCATION! Quietly nestled on a Large PIE LOT in the Highly Coveted & Scenic Community of Wolf Willow & JUST STEPS TO FISH CREEK PARK & THE BOW RIVER! Boasting more than 2600ft over 3 levels, the main floor showcases a Contemporary Design with Rich Luxury Vinyl Plank, 9’ Ceilings & a Beautifully designed OPEN CONCEPT layout with an abundance of NATURAL Light streaming throughout. This Exquisite HOME is truly made for ENTERTAINING & Everyday Living, from the GOURMET CHEF'S KITCHEN featuring STONE Counters, Extended Height Cabinetry, UPGRADED Finishings, Walk-In PANTRY & Oversized CENTRAL ISLAND with Eat-Up Bar to the adjoining Dining Room & SPACIOUS Living Room with TV Feature Wall. Completing this level is a Powder Room & Large Mudroom with built-in features. Heading upstairs, your Private Expansive Master Retreat features a Large WALK-IN Closet & Full ENSUITE with Custom WALK-IN Shower & Bench. Rounding off this level are 3 MORE generously sized BEDROOMS (4 Total + DEN/OFFICE), another FULL Bath & BONUS Area! Step outside into your EXPANSIVE Sun Drenched South West Facing Backyard where you can sit back, relax & catch some sunshine in your lounge chair on the Large Deck, BBQ & entertain or create the garden of your dreams! Your Nicely Landscaped & Fully FENCED Private Backyard offers the kiddos plenty of space to play all day & also includes a Shed & direct alley access. Nestled along the banks of the Bow River Pathway System & Surrounded by Tranquil Outdoor Spaces, Fish Creek Park, Blue Devil Golf Club, Dog Park, Sport Courts, endless Recreational Opportunities & MORE! Wolf Willow is loved for its Strong sense of Community, natural BEAUTY & Urban Amenities! Simply MOVE IN & start making new memories with your Family in this wonderful TURN-KEY Home! (id:51989)
Cir Realty
63 Magnolia Court Se
Calgary, Alberta
Discover this stunning 3-bedroom, 2.5-bathroom modern detached smart-home in the highly desirable community of Mahogany. Designed with a unique 4-level split floorplan by Jayman, this home offers exceptional space and versatility. The second level features a bright and functional office space, perfect for remote work or study. On the third level, you'll find the private parents' retreat, complete with a spacious walk-in closet and a luxurious 5-piece ensuite featuring a soaker tub, dual sinks, and a separate shower. The upper level boasts two additional bedrooms, a bonus room, and a 5-piece bath with dual sinks, making it ideal for family or guests. The main floor is designed for entertaining, with a timeless kitchen overlooking a cozy living room with a fireplace. A deck off the kitchen provides easy access for BBQing, while the backyard is ready for your personal touch. This home is also energy-efficient, featuring solar panels to help reduce utility costs, smart switches and tankless hot water tank. Additional features include an attached garage with electric car charger, an unfinished basement with endless possibilities for customization, and a storage room for added space. Mahogany is centered around Calgary’s largest freshwater lake, featuring beaches, parks, and scenic walking trails. Residents enjoy access to the Mahogany Beach Club, offering activities like swimming, kayaking, skating and more! The area is home to shopping, dining, and recreational facilities, with Westman Village providing a unique urban-style living experience. Don’t miss the opportunity to call this exceptional property home! (id:51989)
Nineteen 88 Real Estate
307, 4150 Seton Drive Se
Calgary, Alberta
Welcome to this IMMACULATE 2 bedroom/2 bathroom unit in the heart of Seton and it comes with TWO underground titled parking stalls and a storage locker as well! As soon as you enter this unit you will be impressed with the upgrades and the open concept floor plan. The kitchen features quartz countertops, upgraded lighting package, stainless steel appliances, tiled backsplash, loads of cabinet and counter space, a huge island and a pantry. Adjacent to the kitchen is a good sized living room and the 2 bedrooms are separated by the living areas. The primary bedroom has a huge ensuite bathroom with double sinks, quartz countertops and a great sized walk in closet1 The 2nd bedroom is also a good size and then there is another full bathroom, a large laundry room with some storage space as well. The other awesome perks to this home is the vinyl plank flooring, 9' ceilings, views of the field and the hospital from your balcony that also has a gas line for your BBQ and a rough in for A/C in the unit, bike storage space, UNDERGROUND visitor parking, 2 titled parking stalls, storage locker, proximity to EVERYTHING like the hospital, YMCA, schools, transit, VIP movie theatre, restaurants, pubs, shopping, Deerfoot and Stoney Trails and so much more! This one is awesome, please come and have a look! (id:51989)
Real Broker
#412 11009 109a Av Nw
Edmonton, Alberta
Indulge in the pinnacle of comfort and contemporary living within this 1-bed, 1-bath apartment, covering 578 square feet. This chic residence offers a suite of amenities, featuring air conditioning, stainless steel appliances, in-suite washer and dryer, and 9' ceilings. Enjoy the convenience of radiant baseboard heat controlled by a digital thermostat, along with solid surface countertops in the kitchen and bathroom, adorned with a tile backsplash, and superior soundproofing for heightened tranquility. The unit showcases a modern touch with luxury vinyl plank flooring throughout, accompanied by top-tier kitchen and bathroom cabinets. This unit is fully equipped and prepared for fiber-optic internet. Discover the convenience and comfort of our pet-friendly building with secure online purchases through an electronic mailbox. Stay active in our fitness center, and feel secure with features like a video security system, Enterphone, and key-fob access. (id:51989)
Comfree
72 Heartwood Lane Se
Calgary, Alberta
Welcome to Heartwood, one of the most sought-after communities in SE Calgary, offering easy access to parks, schools, shopping, and transit. Enjoy the convenience of nearby Southcentre Mall, Deerfoot Trail, and Macleod Trail. This beautiful home features a separate basement entrance, a main floor bedroom, and a full bathroom with a tiled shower. The 9' basement foundation adds extra ceiling height, and metal spindles throughout provide a modern touch. The kitchen boasts a chimney hood fan, stainless steel appliances, cabinetry to the ceiling, and soft-close drawers. Extra windows flood the home with natural light, and the rear veranda with stairs leads to the yard. The ensuite and upper main floor bathrooms feature dual undermount sinks. A concrete garage pad with curb walls is in place for a future garage. High-end finishes include a fireplace, knockdown ceilings, and more. Plus, enjoy the included Smart Home System, giving you control of your thermostat, video doorbell, and locks. Photos are representative. (id:51989)
Bode Platform Inc.
228 Cokerill Crescent
Fort Mcmurray, Alberta
Introducing 228 Cokerill Crescent, a fully renovated treasure in the heart of Timberlea, that has a NEW economic life of 40 YEARS and is perfect for first-time buyers seeking unbeatable value and affordability! This move-in-ready detached home has been transformed inside and out, with a laundry list of updates. Every detail has been meticulously updated: fresh siding, new doors, new shingles, new windows, fully drywalled interiors with new insulation, and pristine new ceilings throughout. The cohesive luxury vinyl plank flooring ties it all together, creating a light, airy vibe that feels both modern and welcoming!The heart of this home is its stunning new kitchen, featuring crisp white cabinetry, a sleek new island, a stylish backsplash, and gleaming stainless steel appliances—a dream setup for cooking and entertaining. The spacious front living room bathes in natural light thanks to large, bright windows. Down the hall offers three cozy bedrooms and a beautifully updated four-piece bathroom with a floating vanity and full tub. Step outside to a generous, partially fenced yard complete with a oversized deck for summer relaxation, plus a handy storage shed and ample parking for your vehicles/motorized toys.Affordability shines through with condo fees of just $330/month, covering water, sewer, garbage pickup, and street/common area maintenance—leaving you more in your pocket. Nestled next to Syncrude Athletic Park and surrounded by scenic trails, this Timberlea gem delivers the perfect blend of convenience and outdoor appeal. Don’t let this incredible value slip away—call today for your personal tour and see why this turn-key home is the ideal start to your homeownership journey! (id:51989)
Coldwell Banker United
326 South Point Square Sw
Airdrie, Alberta
$10,000 PRICE REDUCED FOR QUICK SALE . Welcome to this stunning three-storey townhouse in the highly sought-after community of South Point in Airdrie! This townhouse is The Elda model by Vesta properties (1306 SQ FT - builder measurement) featuring three bedrooms and 2.5 washrooms.As you step into the lower level, you'll find a convenient entrance and a spacious tandem double attached garage, perfect for parking your vehicles and storing your gear. Originally the garage was tandem two car garage but the seller has made a play room for his kids in the half of the garage. It can be reversed to original if the buyer wants. On the main floor, you'll find a beautiful kitchen equipped with stainless steel appliances, quarts countertops and an island with decent pantry and a convenient eating area. The seller bought the brand new induction stove present in the kitchen just one month before. The adjacent dining area flows nicely into a spacious living room, a cozy balcony where you can enjoy your morning coffee or evening relaxation. A half washroom completes this floor. The upper level features three comfortable bedrooms, including master bedroom with a 4-piece ensuite and a spacious walk-in closet. Two additional bedrooms with their own spacious closets share a convenient 4-piece washroom and there's also a laundry on this level.This fantastic townhouse is located in a prime spot, just a 2-minute walk to the public school K-9 . South Point is a fantastic community, offering easy access to shopping, restaurants, and entertainment options. You'll also enjoy the beautiful parks, playgrounds, and walking trails, making it perfect for families and outdoor enthusiasts. Plus, with its proximity to the highway, you're just a 15-minute drive from Calgary. (id:51989)
RE/MAX House Of Real Estate
#1011 10024 Jasper Av Nw
Edmonton, Alberta
Exceptional location! Embrace a lifestyle of ultimate urban convenience! Enjoy a beautiful south facing view of down town Edmonton from the 10th floor or take a leisurely walk along trendy Jasper Ave, where you'll find dining, coffee shops, pubs, and great shopping. This modern one-bedroom unit boasts an open floor plan with bright south-facing windows, flooding the space with natural light. It also includes the added convenience of in-suite laundry. With an LRT station right below, you have easy access to the University of Alberta and are within walking distance of Grant MacEwan University. (id:51989)
RE/MAX River City
10232 92a Av
Morinville, Alberta
Custom built Alves Home located in new subdivision Westwinds in Morinville. 4 bedrooms 3.5 bathrooms to this home with walkout basement backing onto lake with walking trail . Nice open kitchen with white cabinets, island large walk thru pantry with coffee station and microwave leading to a large back entrance and a 24ft by 22 ft heated garage. 2 electric fireplaces one on main level living room and one in bonus room upstairs. Large master bedroom with double sinks ,tub and separate shower. Laundry on second floor with 2 good size junior bedrooms. Basement is fully finished with bathroom ,bedroom and family room with wet bar and bar fridge plus walking out to backyard and lake. This is a show home that has many more extras in house to mention. (id:51989)
RE/MAX Real Estate
3410, 755 Copperpond Boulevard Se
Calgary, Alberta
Stylish living meets modern convenience in this TOP FLOOR single level unit in the highly SOUGHT AFTER COPPERFIELD area! Find all the luxuries of a newer building such as CENTRAL AC, GRANITE countertops, vinyl flooring, lot of cabinet space and upgraded STAINLESS STEEL appliances with contemporary accent walls and 9 foot ceilings. This is a beautiful 2 bedrooms and 2 bathrooms unit, that is sure to be a great home for buyer. Also with TWO TITLED UNDERGROUND PARKING. The front facing, spacious top floor balcony looks over a gorgeous green belt and the rotary walkway which circles the entire city! close to the area's namesake copper pond, playgrounds, basketball courts, ice skating rink, tennis courts, community gardens, shopping and easy commuting to 130th shopping center , and 7 minutes from South Health Campus, and with easy access to Stoney Trail and Deerfoot. This unit has it all! (id:51989)
RE/MAX First
707, 881 Sage Valley Boulevard Nw
Calgary, Alberta
| Sonoma at Sage Hill | 1236 Square Foot, 3 Storey CORNER Unit in a QUIET inner location | 2 Bedroom, 1.5 Bathroom | Single ATTACHED Garage with STORAGE and a Parking Pad in front | Up the stairs brings you into a bright OPEN CONCEPT Kitchen, Dining and Living Room with low maintenance VINYL plank floors. The Kitchen includes a CORNER pantry for lots of storage, under cabinet LIGHTING, FULL HEIGHT upper cabinets with TILED backsplash and QUARTZ countertops. A 2-piece Bathroom and Stacked Washer/ Dryer are conveniently located on this level. SUNNY, large, WEST facing balcony provides a place to relax and unwind at the end of the day. Up the stairs to the upper level reveals the privacy of two LARGE bedrooms and 4-piece Main Bathroom with QUARTZ countertops and a 6" DRAWER underneath the doors. The Primary Bedroom has DIRECT access to the bathroom through a walk-thru closet. Convenient access to Walmart, T&T Supermarket, Sobeys, Costco, Canadian Tire and Stoney Trail. (id:51989)
RE/MAX Real Estate (Mountain View)
1746 35 Avenue Sw
Calgary, Alberta
2 BEDROOMS | 2 BATHROOMS | OPEN-CONCEPT LIVING | QUARTZ COUNTERTOPS | PREMIUM APPLIANCE PACKAGE | INVITING AMBIANCEThis beautifully designed home blends modern elegance with everyday functionality, featuring two spacious bedrooms, two full bathrooms, and a bright, open-concept main living area. Thoughtfully crafted with comfort and style in mind, it’s perfect for both entertaining and relaxed daily living.The kitchen showcases sleek quartz countertops, a premium appliance package—including a wine fridge—and a seamless layout that flows naturally into the living and dining areas. Whether you’re hosting friends or enjoying a quiet night in, this space makes it effortless.The primary bedroom serves as a private retreat with a spa-inspired ensuite bathroom, offering a peaceful space to unwind. Downstairs, the fully developed basement adds versatile square footage—ideal for a home office, media room, or guest suite.Outside, enjoy a professionally landscaped, low-maintenance yard and a large private rear deck—perfect for morning coffee, summer BBQs, or evening relaxation under the stars.Located in the heart of Marda Loop, this home puts you just steps away from vibrant local shops, cafés, and restaurants. Experience the best of inner-city living in one of Calgary’s most sought-after communities.Don’t miss this rare opportunity to own a stunning, move-in-ready home in a neighborhood that truly has it all. (id:51989)
Real Broker
8312 46 Avenue Nw
Calgary, Alberta
Beautifully maintained home in the heart of Bowness! Calling All Builders and Visionaries! Here’s your chance to own an exceptional inner-city property on a sprawling R-CG lot. Perfectly positioned just steps from the Bow River, Bowmont Park, and endless scenic biking & walking paths. Whether you’re dreaming of redevelopment or seeking a starter home with character, this 3 bedroom home delivers. Sitting on a generous lot, this home boasts an oversized detached garage, beamed ceilings, original wood accents, updated flooring, and a neutral color scheme that invites your personal touch. The location is unmatched—nestled near the lively shops of Bowness, the University of Calgary, and key amenities like the Foothills and Children’s Hospitals, and all grocery stores and shops, both big and small. With easy access to downtown and the mountains, it offers the best of both worlds. This property is brimming with potential—live in it as is, renovate, or develop your dream project. Don’t let this rare opportunity pass you by! (id:51989)
Exp Realty
307, 80 Carrington Plaza Nw
Calgary, Alberta
Stunning, spacious apartment in the community of Carrington.2 bed, 2 bath home with open plan, 9' ceilings, LVP flooring, LVT flooring, Low E triple glazed windows, electric baseboard heating, BBQ gas line on the balcony and so much more. The kitchen is expansive and can be completely customized to your hearts desire. Imagine intricate herringbone pattern backsplash, extra pot drawers, soft close drawers, full height cabinets, two-tone cabinets, millwork, built-ins, quartz counters, euro cargo recycle center and built-in S/S appliances. Peering over the island with built-in eating area is the spacious living room, perfect for movie nights and entertaining. The 2 bedrooms are located on opposite sides of the home for maximum privacy and noise reduction. Large laundry & storage closet is well planned out, definitely a must see. 1 titled above ground parking stall included with limited storage cages available for purchase. Strategically located across from a beautiful park, green space and so many more bespoke amenities. Book your showing and don't miss out. (id:51989)
Grand Realty
248 Canterbury Court Sw
Calgary, Alberta
Picturesque curb appeal enchants as you arrive at this lovely Canyon Meadows Estates home, where tidy professional landscaping and mature trees frame a large corner lot in the exclusive estate area of the community. Inside, soaring vaulted ceilings draw the eye up, showcasing an open layout extending to the upper story for a gorgeous visual dynamic. Bay windows in the living area fill the space with light, and the adjacent dining room is perfect for big family meals. Throughout, you will notice select upgrades paired with original features that have been immaculately cared for. It even has A/C! In the kitchen, full-height original oak cabinetry infuses a sense of quality and comfort. Granite counters add a polished style that will impress the family chef, as do all new appliances that include a French door refrigerator, flat-top range set into the island, and dual wall ovens. A pantry closet means you will always have your favourite ingredients on hand. The sunny breakfast nook gets tons of light from the south and offers direct access to the deck, which is great for grilling or dining alfresco. Curl up in the family room with a book and a beverage, where cozy classic finishes include a stone hearth with a gas fireplace and floor-to-ceiling built-ins. The powder room is just down the hall, as is the entry from the double attached garage, where you will find a large laundry area complete with a sink, cabinets, and extra counter space. The upper story is a penthouse-style primary retreat. It begins with a loft overlooking the lower level with built-ins ideal for your home office. To one side of the bedroom, the ensuite offers dual sinks, a jetted tub, and a glassed-in shower, as well as two massive closets with shelving and hanging space. To the other side, a cedar studio is fantastic for your exercise equipment. In the basement, there are two more large bedrooms and a well-appointed bathroom ready for kids or overnight guests. If you dream of having a place for every thing, you will love the hobby room, where shelving and organizers are just the start. A big closet has more shelves, and the spare room also features custom built ins. Outside, the deck enjoys dappled sunlight from the south through the branches of a mature Mountain Ash. You will feel wonderfully secluded relaxing or entertaining here. A patio set with pathways, stone, and brickwork, steps down to a lush lawn with an irrigation system. The entire yard is edged with thoughtfully low-maintenance landscape elements, shrubs, and trees. This neighbourhood is one of the best in Calgary, with several schools and parks within steps. The nearby golf club is just minutes away, and Fish Creek Provincial Park is also within walking distance. A plethora of amenities including South Centre Mall are available in a short drive along Macleod Trail, which also offers a quick commute to downtown. Anderson Road connects to both Deerfoot and Stoney Trails, giving you easy access to any area of the city. See it today! (id:51989)
RE/MAX House Of Real Estate
162 153 Avenue Se
Calgary, Alberta
Welcome home in Midnapore! Let's start with the fact you have Lake access! This cute Townhouse has been reno'd and is ready for you to enjoy! Walk into a big family room with fireplace. Directly upstairs from that is your Kitchen, Dining area and massive outdoor Balcony. Head to the third level and you'll find 3 nice size bedrooms including the Master with 3 piece ensuite. Huge Bonus is the 2 car attached garage!! The home was been completely repainted including ceilings and all baseboard, casings and doors. It also has had all new carpet throughout. Close to all amenities, bus stops and the C-train. Great little place to call home. (id:51989)
RE/MAX Landan Real Estate
12735 129 St Nw
Edmonton, Alberta
ATTENTION ALL FIRST TIME HOME BUYERS OR INVESTORS!! Minutes from down town! Nice Bungalow with SEPARATE ENTRANCE W/ INLAW SUITE!! 1060+ Sq/Ft 5 BEDROOM, 2 full bathrooms, located in the North West neighborhood of Athlone. Featuring 4 bedrooms, two 4 piece baths, 2 living rooms 2 spacious kitchens, tons of storage. FULLY FENCED backyard, with concrete patio. NEW SHINGLES, WINDOWS AND HOT WATER ON DEMAND! Minutes to the Yellowhead, Anthony Henday and St Albert Trail for easy commuting. This neighborhood has been revitalized with all new paved streets, sidewalks & underground work. Great Value in this Edmonton Market!! BRING ALL OFFERS!! (id:51989)
Maxwell Polaris
10, 32376 760 Highway
Rural Mountain View County, Alberta
A One-of-a-Kind Acreage Retreat on the Red Deer River – $865,000Just a mile south of Sundre on Bergen Road, this breathtaking 6.8-acre property is a hidden gem bordering the Red Deer River. With a mix of towering trees, rolling terrain, a gentle ravine, and a seasonal creek, this is the kind of place that feels like a private nature reserve—all just minutes from town and easily accessible off pavement.At the heart of the property is a truly unique home that blends the charm of a classic 1960s bungalow with the striking beauty of a timber-frame addition. An incredibly spacious 3266 sq ft with the original portion of the house being warm and inviting ranch bungalow, featuring a spacious country kitchen, a cozy breakfast nook, and a dining area perfect for gathering with family and friends. The rich character of natural wood plank flooring, complemented by slate and tile, adds a rustic elegance throughout.The timber-frame addition takes this home to another level, offering a stunning great room with soaring ceilings, ideal for showcasing statement furniture and artwork. The master retreat is an oasis of its own, complete with a large ensuite featuring a step-in shower and a classic clawfoot tub. Overlooking the great room, an upper library provides a peaceful nook to read and relax.Every window frames a stunning view, and the massive west-facing deck off the kitchen is the perfect spot to soak in the serenity of the surroundings. Whether you’re enjoying morning coffee or watching the sunset, the scenery here is nothing short of spectacular.Adding to the charm, this property offers more than just a beautiful home. A heated studio, originally a garage, is currently used as a music room but would make an incredible exercise space, workshop, or artisan studio. A small, character-filled barn completes the picture, offering endless possibilities for hobby farming, storage, or creative projects.With stainless steel appliances, the comfort of in-floor heating in the ti mber-frame section, and an unbeatable location, this property is a rare find. Whether you’re looking for a peaceful retreat, an artist’s sanctuary, or a nature lover’s paradise, this one has it all. Don’t miss your chance to own this extraordinary acreage! (id:51989)
RE/MAX Aca Realty
2219, 604 East Lake Boulevard Ne
Airdrie, Alberta
WELCOME HOME to the bright and wide open design of this 2 bedroom, 2 bath READY TO MOVE INTO home, with a TITLED PARKADE stall, in the elegant and PET FRIENDLY "EDGE"! The main living area is a wider space than most units in the complex, making the unit feel larger than many. Additional features are a walk-in closet in the master bedroom, an actual laundry room, and a kitchen pantry cupboard. If you're moving with your canine friend, this complex is perfect for you as dogs are allowed (2 dogs maximum 25 pounds each, or 1 dog maximum 40 pounds), and they must be approved and registered. With all the amenities that Genesis Place offers right next door, THE EDGE is a great option for young and mature alike! Come have a look, and make this your HOME SWEET HOME! (id:51989)
RE/MAX Rocky View Real Estate
#9 4616 47 St
Leduc, Alberta
Opportunity Knocks! Fire Your Landlord own this bright & airy condo.Possibly Less THAN RENT w Water & Heat INCLUDED! Are u a 1st TIME BUYER/INVESTOR? This charming condo is for U. Includes cozy galley kitchen,newer flooring,2 spacious bedrooms & bathroom.Open-concept living room flows effortlessly to YOUR private balcony, making it the ideal spot to unwind. Sunlight pours through large windows, creates a warm & inviting atmosphere.Convenient IN-SUITE Laundry & low Condo FEES, this well-managed gem awaits U. Located a hop, skip & jump from Leduc’s downtown, you're near restaurants, shopping, schools & EZ freeway/YEG airport access. Universities,Oilers Hockey Arena, concert venues & theaters - all quick 30-minute drive away. Craving skiing/snowboarding/mountain climbing/hiking/fishing? World Class slopes are few hrs away. Telford Lake offers biking trails & walking options 4 Doggo! Possession is flexible Don't let this opportunity slip away! (id:51989)
Royal LePage Prestige Realty
302, 40 Sage Hill Walk Nw
Calgary, Alberta
| $12,000 PRICE DROPPED | Stylish 1-Bedroom Condo in Sage Hill – Move-In Ready!Discover this chic and well-maintained 1-bedroom condo, perfectly situated in a quiet, professionally managed complex in Sage Hill. Ideal for professionals, first-time buyers, investors, or those looking to downsize, this unit offers both comfort and modern style.Step inside to find luxury vinyl plank flooring throughout, complementing the warm tones and trendy decor. Near the entrance, you'll find a full bathroom, coat closet, and convenient in-suite laundry. The well-appointed bedroom features a spacious closet and an interior feature window, allowing natural light to flow from the main living area.The open-concept kitchen and living space is designed for both function and style, featuring Shaker-style cabinetry with a rich wood finish, quartz countertops, stainless steel appliances, and a subway tile backsplash. The kitchen seamlessly connects to the bright and airy living room, offering flexibility for various furniture layouts.Double sliding doors lead to a generous covered balcony, complete with aluminum railings, privacy glass, and a gas hookup for your BBQ—perfect for outdoor enjoyment year-round. Located close to shopping, dining, transit, parks, and walking paths, with easy access to Stoney Trail and Shaganappi Trail, this condo offers convenience and lifestyle in one package. Don’t miss this opportunity—schedule your viewing today! (id:51989)
Exp Realty
#302 13450 114 Av Nw
Edmonton, Alberta
Pride of ownership is clearly evident as you enter this freshly painted & upgraded one bedroom & den in the Californian Manor! The open concept layout is spacious with lots of room to enjoy & entertain! Upon entering the suite you have the laundry room to the left with newly installed interlock vinyl tiling, large oak kitchen to the right that looks out to the combined dining/living room area with ceiling fan & gas f/p with beautiful laminate floors! The patio doors lead out to a treelined view. From living room area you step into the open & airy den (or you could use as a formal dining or TV room). The master bedroom is spacious with ceiling fan & laminate floors & lovely walk in closet. The 4 piece bath is bright & spacious. This 50+ condo has a social room, craft room, exercise room, car wash bay in parkade & added bonus of a one bedroom guest suite that owners can rent out for their guests! The condo has a social committee which hosts a lot of events throughout the year for all the owners to enjoy! (id:51989)
Homes & Gardens Real Estate Limited
302, 110 Auburn Meadows View Se
Calgary, Alberta
Welcome to this fabulous two-bed 2-bath condo nestled in the highly desirable community of Auburn Bay. This air-conditioned corner unit features an inviting open-concept floor plan, with extra windows to give you both north and west exposure, and mountain views. The kitchen boasts ample cabinet space, stainless-steel appliances, granite countertops, and a large island with eating bar. The spacious living room provides the perfect setting for relaxation and entertainment, with windows on 2 sides, vinyl plank flooring, and it conveniently opens to a 21 foot long covered deck with BBQ gas line—an ideal spot to unwind and enjoy the outdoors. This home has two generous sized bedrooms, with the primary having a walk-in closet and 3-piece ensuite. The owner has also invested significantly to make the primary bedroom and ensuite accessible for individuals with disabilities or wheelchair needs, while maintaining full functionality for those without these requirements. Additionally, there's a 2nd 4-piece bath and in-suite laundry for your convenience. This home includes a titled underground parking stall with a storage locker directly in front and there is also plenty of visitor parking for guests. You'll appreciate the proximity to various amenities, including restaurants, grocery stores, pubs, shopping, parks, playgrounds, schools, transit all within a very short walk and just a few minutes to the lake. Whether you're a downsizer, first-time homebuyer or a savvy investor, this property offers great value. Call today to book your private viewing today! Builder size including the balcony-1078 sq ft (id:51989)
2% Realty
9328 229 St Nw
Edmonton, Alberta
Step into modern living w/ this stunning Impact Home w/ SEPARATE ENTRANCE, designed for both style & functionality. The main floor has 9-foot ceilings, enhancing the open & inviting atmosphere. The chef-inspired kitchen features quartz counters, gorgeous cabinetry, & tile backsplash, —perfect for everyday living & entertaining. The spacious living & dining areas, along with a convenient half bath, complete this thoughtfully designed level. Upstairs, the primary suite is a private retreat with a 4pc ensuite & a walk-in closet. Two additional bedrooms, a modern main bath & an upper-floor laundry room add both comfort & convenience. Built w/ exceptional craftsmanship & meticulous attention to detail, every Impact Home is backed by the Alberta New Home Warranty Program, ensuring peace of mind. *Home is under construction, photos are not of actual home, some finishings may vary, the home does not have a fireplace, some photos virtually staged, this home does NOT have a fireplace* (id:51989)
Maxwell Challenge Realty
22023 81 Av Nw Nw
Edmonton, Alberta
Stunning 6-Bedroom Corner Lot Home with Legal Basement Suite, Central A/C & Heated Garage This immaculate two-storey corner lot home blends modern luxury with smart living, featuring a legal basement suite, premium upgrades, and an open-to-below design that enhances the spacious feel. From the moment you arrive, the striking curb appeal and meticulous landscaping set the tone for what’s inside. Step into a bright, open-concept layout, where soaring ceilings and remote-controlled blinds create a seamless blend of comfort and sophistication. The gourmet kitchen boasts high-end appliances and elegant finishes, perfect for entertaining. Downstairs, the fully legal basement suite offers a private entrance, two bedrooms, a modern bath, and a bright laundry room for added convenience. (id:51989)
Rite Realty
727, 101 Sunset Drive
Cochrane, Alberta
Welcome to this spacious 1,100+ square foot townhouse located in the desirable Sunset Ridge community of Cochrane, Alberta. The main floor features a bright living room overlooking the charming frontage of Sunset Drive. The Kitchen and Dining Room overlook the back deck, which is ideal for your BBQ and early morning coffee. This charming home offers two generously sized bedrooms, providing ample space for relaxation and rest. The massive 4-piece bathroom is a standout feature, offering plenty of room for comfort and convenience with plenty of storage and access to/from the Primary Bedroom. With two assigned parking stalls, you’ll never have to worry about parking again. The unfinished basement presents a blank canvas, perfect for future customization and additional living space. Located in a peaceful neighbourhood with beautiful mountain views, close to parks, pathways, schools, and shipping, this townhouse is the perfect blend of comfort and potential. Don't miss out on this fantastic opportunity! (id:51989)
Royal LePage Benchmark
104 Mcleod Av
Spruce Grove, Alberta
A Prime 8580+/- SF parcel of bare commercial land in the heart of Spruce Grove's bustling City Centre Commercial District on McLeod Avenue. Zoned C1, this lot offers a range of development opportunities including retail, professional services, health services, multi-unit dwelling, live-work dwelling and more. C1 zoning also allows for the development of up to 4 storeys. Priced at $650,000, this is a rare chance to secure a foothold in a thriving business hub. Perfect for investors or developers looking to make their mark in a high-traffic location, McLeod Avenue sees approximately 8900+/- vehicles per day. (id:51989)
Royal LePage Noralta Real Estate
9223 Elbow Drive Sw
Calgary, Alberta
Charming home in the desirable neighborhood of Haysboro, offering great potential as a holding property or an opportunity to add some sweat equity. The main level features hardwood flooring, 2 bedrooms, a bathroom, and a bright living room with east-facing windows, allowing for plenty of natural morning light. The kitchen has oak cabinetry, and there is a separate formal dining area. The mudroom leads out to a large west-facing backyard, with a small pond and firepit area. A double detached garage adds convenience, located off the back lane. The basement hosts a generous family room, a bathroom, and a third bedroom. A fantastic opportunity to create your ideal home in a sought-after community. Excellent location close to transit, breweries, shopping, schools and more. (id:51989)
Century 21 Masters
#310 1506 Tamarack Bv Nw
Edmonton, Alberta
Perfect opportunity to own this brand new unit. This is where your modern brand-new condo meets convenience. Located in one of South East Edmonton’s best communities of Tamarack and is located just steps from all the essential amenities. This condo building has a roof top patio that has some of the best views. The Zodiac floor plan is just over 750 sq ft and comes with a total of 1 bedroom,1 Den and 1 full bathroom and a huge living room that is open to the dining area perfect for entertaining. Upgrades in this unit includes quartz counter tops, deeper and higher cabinets, a brick feature wall , tile back splash, led lighting, huge windows, massive walk in closet, front load washer/dryer and one titled underground parking stall. Perfect for down sizing and first time buyers. Aloft is the new place to call home. (id:51989)
Royal LePage Arteam Realty
9605 75 Avenue
Peace River, Alberta
This spacious and well-maintained home is located in a quiet cul-de-sac conveniently close to schools and recreational facilities. This property offers ample space for the whole family to enjoy, with a layout that is both functional and inviting. The main floor features a large kitchen with ample counter space perfect for hosting gatherings. Additionally, there is a breakfast nook just off the kitchen providing a cozy spot to start your day .The large dining room has a warm and inviting atmosphere for perfect for sharing meals and special occasions. There are three bedrooms and one full bathroom located on the main floor, with the primary bedroom boasting its own private half bathroom for added convenience. Downstairs, you will find two very large bedrooms, a bathroom, and a spacious laundry room. The basement also features a cozy gas fireplace and a separate entrance through the back, offering increased functionality and versatility for homeowners. Step outside into the backyard to discover a large deck with a screened-in porch, ideal for relaxing and enjoying the outdoors. The fully fenced backyard includes two sheds for additional storage. A detached 32 x 22 garage provides ample space for your vehicles and a workshop. there is also a full upstairs loft area on top of the garage with the entrance conveniently located at the back. Don't miss out on this fantastic opportunity to own a well-appointed home with plenty of space and amenities for the whole family to enjoy. call today to book your own private viewing. (id:51989)
Grassroots Realty Group Ltd.
406 10 Street
Wainwright, Alberta
Mainstreet Wainwright Commercial building in an excellent location.... right in the heart of the downtown core with storefront advantages! You'll find 4500 sqft of retail plus office space on the main level. The basement is another 2500 sqft for storage. (id:51989)
Exp Realty (Lloyd)
409 Moonlight Way W
Lethbridge, Alberta
Fantastic family home in Copperwood with Solar Panels included! This home has just received new vinyl flooring to the upper 2 levels, along with new baseboards and paint on the main level making it feel brand new! Enter in through the front entryway or through the double attached garage and be greeted by the open concept living area - perfect for entertaining! The kitchen features stainless steel appliances, a nicely sized pantry, and a large kitchen island. The dining space has a newly installed door out to the back deck where you can bbq and watch the kids and pets run around in the fully landscaped back yard. Heading upstairs, there are 2 bedrooms with a main bathroom, along with laundry space, plus a primary suite with 4-piece ensuite bathroom and spacious walk-in closet. The basement is open for future development and could accommodate another bedroom and bathroom along with rec space, or you could leave it as is for endless play opportunities! Curious about how Solar could help reduce your monthly utility payments? Recent utility information is available to your REALTOR® to share with you! Come and experience all that Copperwood has to offer including close proximity to the YMCA rec centre, shopping, schools, parks and pathways - "it's all here"! (id:51989)
Grassroots Realty Group
229 Ermine Crescent
Fort Mcmurray, Alberta
For more information, please click Brochure button. This beautifully designed home offers a spacious and functional layout, featuring four bedrooms, an office, and 2.5 bathrooms—perfect for a growing family. Thoughtfully designed for comfortable everyday living, it provides ample space to create lasting memories. The property includes a 24x20 garage heated by a wood stove, two storage sheds, a generously sized fenced backyard, and a custom-built hot tub room for ultimate relaxation. Permanent soffit LED lighting adds both style and convenience. Situated on a quiet street facing the greenbelt, this home is just minutes from schools, playgrounds, and shopping. With plenty of onsite and street parking, it’s an ideal place to call home. (id:51989)
Easy List Realty
10830 42 Street Ne
Calgary, Alberta
Seize the opportunity to own a premium industrial bay in a high-demand location at Alpine Business Center! These 1,661 sq. ft. units feature 24-foot clear ceilings, offering the flexibility to add a second-floor mezzanine for additional space. Each unit is equipped with a drive-in door for seamless access. With only 13 units available, this is a rare chance to secure a versatile space suitable for all types of businesses and uses. Whether you need warehousing, distribution, manufacturing, or showroom space, these bays provide the perfect foundation for your operations! This development is anticipated for completion around Quarter 4 of 2026! (id:51989)
Century 21 Bravo Realty
650, 222 Riverfront Avenue Sw
Calgary, Alberta
This sleek 1-bedroom unit in the prestigious Waterfront building offers prime urban living with easy access to restaurants, cafes, fitness centers, and Prince’s Island Park. Enjoy top amenities, including 24-hour security, concierge, fitness center, rooftop patio, and movie theater.The open-concept unit features a gourmet kitchen, quartz countertops, hardwood floors, and a private balcony. Additional perks include 9-ft ceilings, an underground parking stall, and a storage locker.Live in the heart of Eau Claire—perfect for modern, convenient city living! (id:51989)
Unison Realty Group Ltd.
37 Meadowgrove Lane
Spruce Grove, Alberta
This beautiful open to above, upgraded home features 4 bedrooms, 3 baths , a bonus room and a Study table. The main floor boasts luxury vinyl plank flooring, a versatile bedroom/den,a Full Washroom, a spacious family room and cozy fireplace. The modern kitchen is designed for both cooking and entertaining, complete with high-end cabinetry, quartz countertops, a large island, stainless steel appliances, and a pantry. A bright dining area with ample natural light is perfect for gatherings, while a convenient full bath completes this level. PROPERTY IS UNDER CONSTRUCTION AND PHOTOS ARE FROM SIMILAR HOME.COLOURS MAY VARY. Upstairs, the primary suite offers a 5-piece ensuite and a spacious walk-in closet. Two additional bedrooms,a full bath,study table, a bonus room, and a laundry room provide plenty of space for the whole family. The unfinished basement comes with a separate entrance, offering endless possibilities for customization. Additional Features:Deck,Wireless Bluetooth Speakers,Gas Hookup for BBQ. (id:51989)
Century 21 Smart Realty

