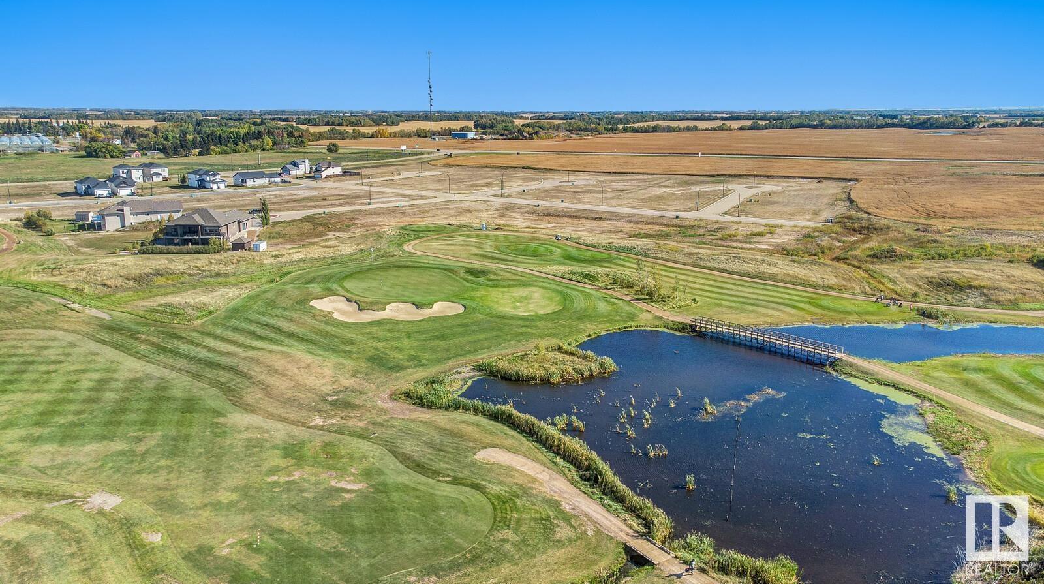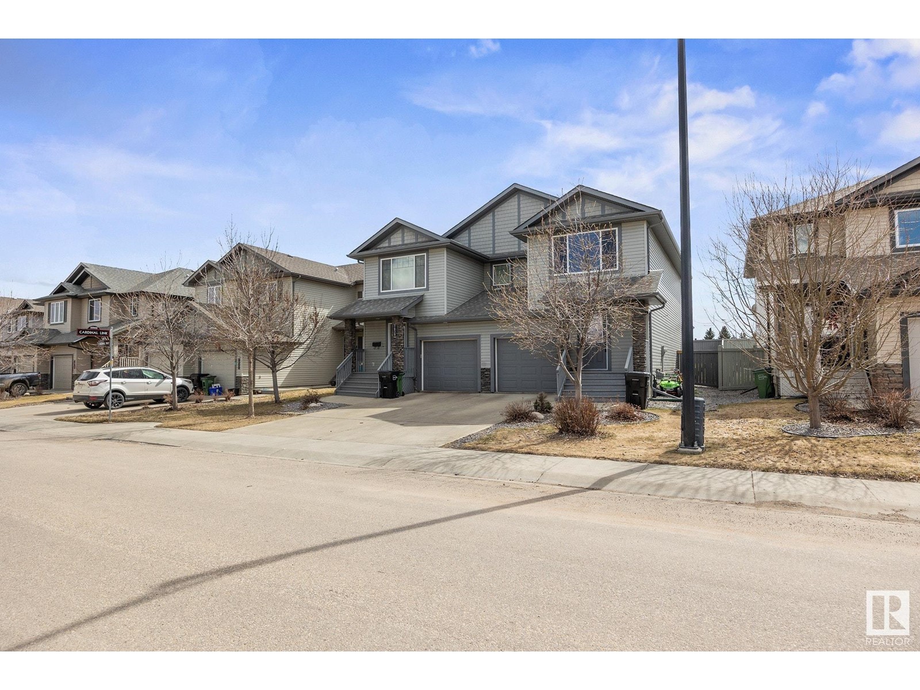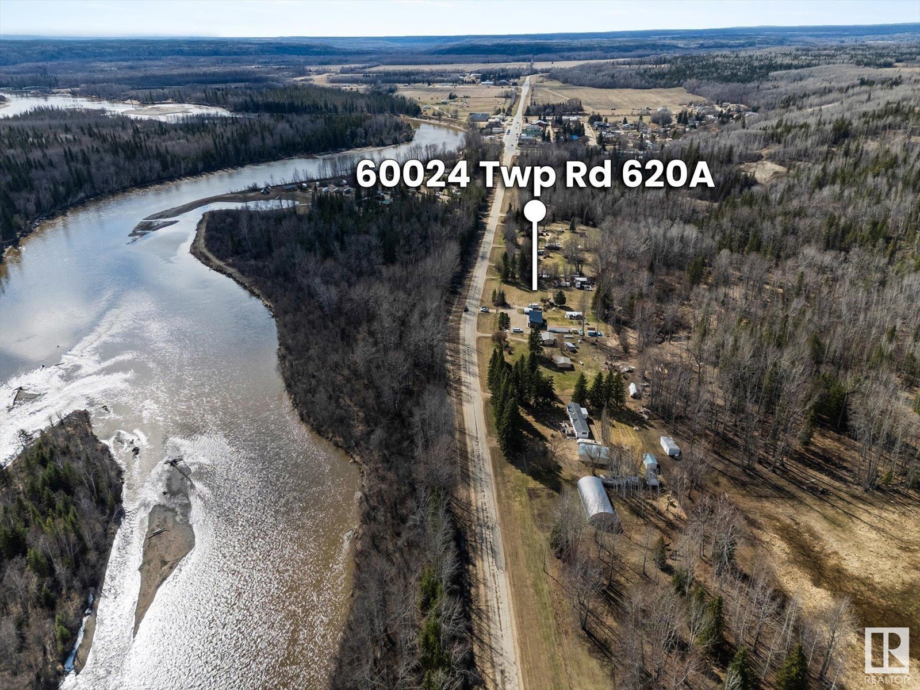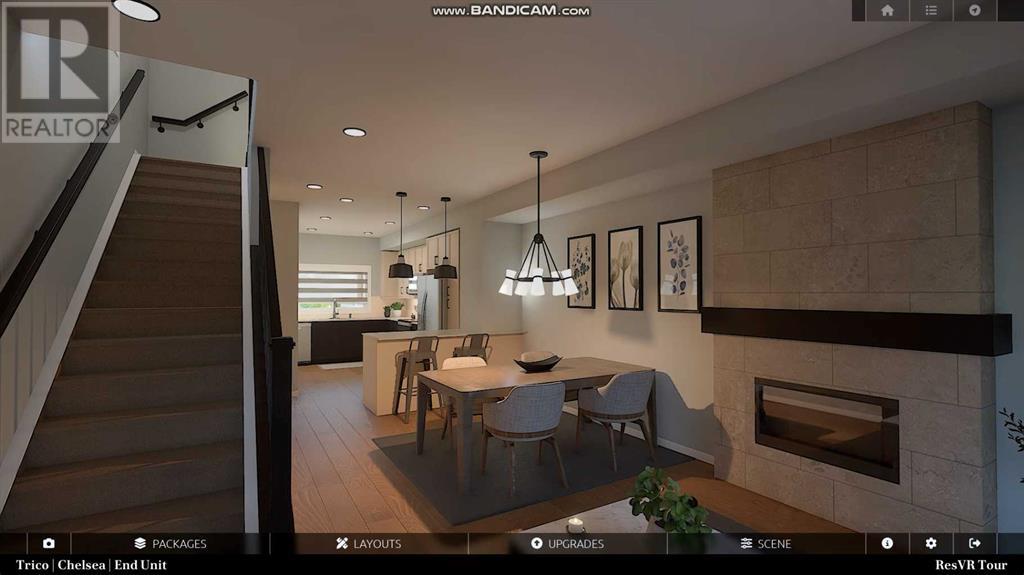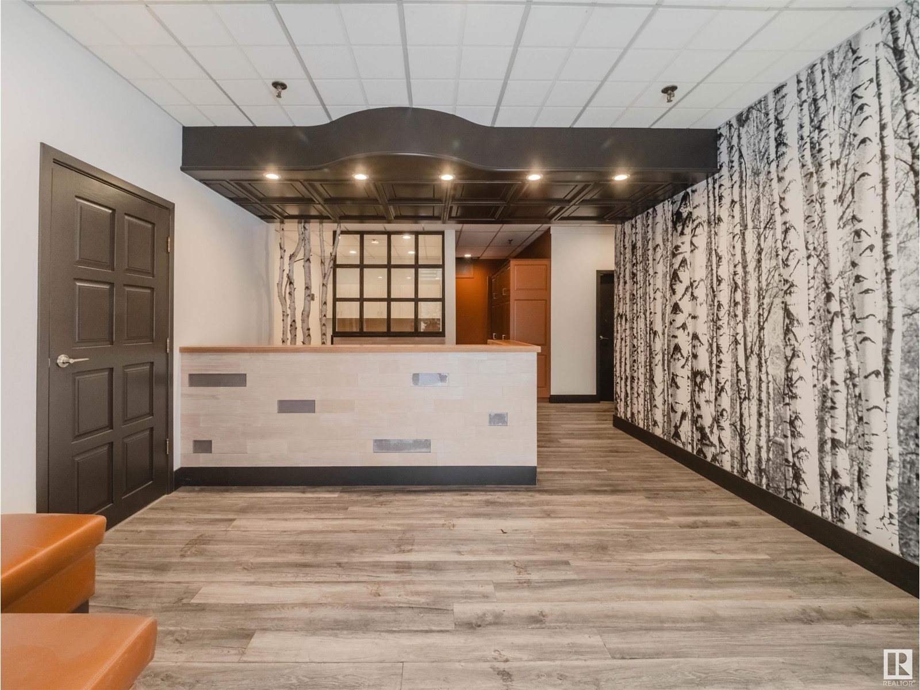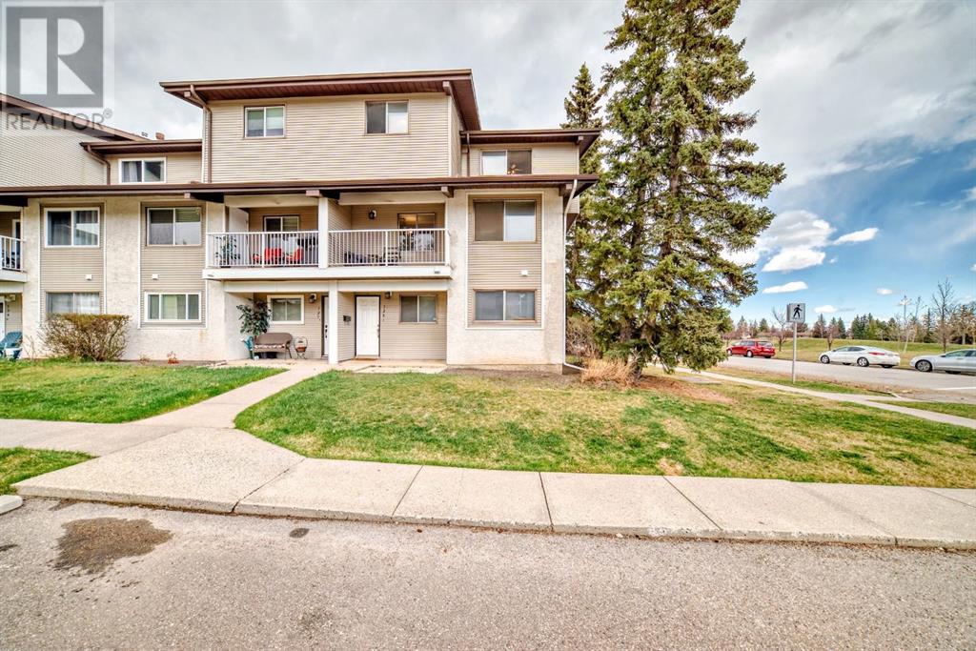looking for your dream home?
Below you will find most recently updated MLS® Listing of properties.
7 Whitetail Co
Mundare, Alberta
Save $100,000 or more on your next home purchase!!! Only 35 minutes east of Sherwood Park at Whitetail Crossing Golf Course which is one of the CCT golf courses. 57 fully serviced lots (city water) priced at $35,000 each. Developers, Builders, Investors, and Public welcome. Architecturally Controlled community. (id:51989)
Kowal Realty Ltd
3097 Whitelaw Dr Nw
Edmonton, Alberta
You are going to LOVE this BEAUTIFUL 2-storey half duplex with, FULLY FINISHED BASEMENT, single attached insulated garage that located in the vibrant & highly sought-after community of Windermere! Offering 1,366 sqft of living space, this home is perfect for families seeking both space & style in a convenient location close to shopping, schools, & all major amenities. The main floor features maple cabinetry, an island with eating bar, and a generous walk-through pantry for added storage and function. The open dining area flows effortlessly to your FULL LENGTH rear deck, leading to a private backyard that’s fully landscaped & includes a fire-pit & gazebo—perfect for outdoor entertaining or quiet relaxation! Upstairs, the primary bedroom has a large walk-in closet & 4-piece ensuite. Two additional bedrooms & a full 4-piece bathroom complete the upper level. The FULLY FINISHED basement offers a versatile family room. Move-in ready & close to everything (schools, shopping) this property is a must-see!!! (id:51989)
RE/MAX Professionals
7031 Cardinal Wy Sw
Edmonton, Alberta
NO CONDO FEES!! This spacious duplex offers you an open floor plan and loads of living space w. a fully developed basement! 3 bedrooms, 3.5 bathrooms, STUNNING HARDWOOD FLOORS. The kitchen has stainless steel appliances, an island, walk-in pantry and GRANITE COUNTERTOPS! Adj. eating nook w. access to PRIVATE YARD and living room is ideal for entertaining or for the children's play. Upstairs are THREE BEDROOMS, incl. primary bedroom with 3 piece ensuite and walk-in closet. Laundry on second level. FULLY DVPD BASEMENT has area for MEDIA, wet bar, and it's own 3 piece bathroom. Lots of storage too. PRIVATE YARD is fenced and has a deck and shed. Oversized, single attached garage. SOUTH FACING BACKYARD. This home is AIR CONDITIONED. Great Family Neighborhood is close to the Henday, shopping, and K-9 schools. (id:51989)
RE/MAX Elite
322, 7210 80 Avenue Ne
Calgary, Alberta
Immaculate and recently renovated 2 bedroom + den, 2 bathroom condo located on the 3rd floor of the Evolution Plan from the builder. This bright and clean unit features brand new carpet, fresh paint, and a modern feel throughout. The functional layout includes a spacious primary bedroom with 4-piece en-suite, a second full bath, and a versatile den perfect for a home office or additional storage. The open-concept kitchen boasts granite countertops, stainless steel appliances, and a convenient in-suite laundry.Additional features include titled underground heated parking and a west-facing balcony for great natural light. Prime location across from major amenities—bus route, schools, shopping, Tim Hortons, gas station, and LRT station—all within walking distance. Very easy to show and shows 10/10. Don’t miss out on this exceptional opportunity! (id:51989)
RE/MAX Irealty Innovations
11520 24 Av Nw
Edmonton, Alberta
Welcome to this immaculate & beautifully maintained 1573 sq ft bungalow in the highly sought-after family community of Blue Quill. Nestled on a spacious 6,598 sq ft lot in a quiet cul-de-sac, this home offers comfort, functionality, & timeless charm. As you step inside, you’re welcomed by a flowing living room & dining area, perfect for hosting and everyday living. The living room and cozy family room are connected by a stunning Tyndall stone, two-way wood-burning fireplace, creating a warm and inviting atmosphere throughout. The main floor also features a dedicated office with built-in desk, shelving, & cabinetry, a four-piece main bath, & a generously sized 2nd bedroom. The primary suite is a true retreat,complete with ample built-in wardrobes,dressers,& a private 3pc ensuite. A convenient side entrance leads to the basement, where you’ll find a workshop, laundry room, rec room with wood-burning fireplace, cold room, a 3pc bath, & a large bdrm, ideal for guests. *Shingles 2022 *All bathrooms reno'd (id:51989)
Maxwell Devonshire Realty
3707 41 Ave Av
Beaumont, Alberta
Welcome to this beautiful home located in Beaumont in the community of Azur. This stunning home features 4 bedrooms and 3 full washrooms, spice kitchen with gas stove, main floor full bedroom and full washroom, main chief's kitchen with built in appliances, open to above living area with intend ceiling, a beautiful feature wall with fireplace and tiles flooring. Beautiful stairs with glass railing and step lights take you to second floor that welcomes you with huge bonus area with feature wall down ceiling and stunning rope lights, a laundry room with countertop for iron your dresses, main 3 piece washroom and 2 other huge size rooms. Master bedroom has again intend ceiling, feature wall with beautiful lighting and a 5 piece in suite with walk in closet as well. This is the only house in street with 2 basement windows that will allow you to make 2 bedroom legal basement suite. Basement has a side entrance and 9 ft ceiling. Backyard includes a huge deck with gas line for bbq. (id:51989)
Royal LePage Noralta Real Estate
30 3 Street
Blue Ridge, Alberta
Nestled on a spacious 1.22-acre lot, this cute 2-bedroom, 1-bath home is full of charm and ready for your personal touch! Whether you're looking for a cozy country retreat or your next renovation project, this property offers the perfect opportunity to create your dream home. Inside, you’ll find a warm and inviting layout with great natural light and vintage character just waiting to be restored. The living space is cozy and functional, with a layout that lends itself to easy updates and customization. Both bedrooms are comfortably sized, and the kitchen offers a solid footprint for a beautiful remodel. Best of all there is no poly-b plumbing, giving you one less thing to worry about as you make improvements. Outside, enjoy the peace and privacy of over an acre of land — perfect for gardening, outdoor entertaining, or even expanding the home. Surrounded by mature trees and with plenty of space to roam, this is a rare chance to own a little slice of country charm. Bring your vision and make this sweet home shine! PROPERTY IS SOLD AS IS (id:51989)
RE/MAX Advantage (Whitecourt)
60024 Twp Road 620a
Rural Woodlands County, Alberta
Key Location and Convenience for Outdoor Adventure! Just steps from the Athabasca River and 400 meters to Woodlands RV Park and River Marina - park your river boat for as low as $300/season, or launch your boat just a 2 minute drive away. A 500 meter walk will get you to an Ice Cream, Restaurants, Groceries or Service Station. Sitting on 2 desirable lots, together totalling 0.76 acres this low maintenance 16'x32' Cottage was built in 2022, Enjoy 4 seasons with R-20 insulation, a propane heater and wood stove. Sit outside under the covered veranda, tinker in the garage or utilize the 50 AMP RV Plug and host some friends for a visit. Go Snowmobiling, Hunting, Fishing, Hiking or Horseback Riding in the Sandhills Wildlife Park, just 8 km's away, or if ATV's are your go to, Head to VEGA OHV Recreational Area, where you can ride North towards Slave Lake. Fort Assiniboine has Christmas Movie small town energy, known to host Rodeo's Tournaments and The Hamlet HoeDown is not to be missed. This is your get-away! (id:51989)
RE/MAX Preferred Choice
#27 51222 Rge Road 260
Rural Parkland County, Alberta
RARE OPPORTUNITY! Welcome home to this CUSTOM BUILT 2-Storey on 2.62 ACRES in prestigious Winterridge Estates. Featuring 5 BEDROOMS and 3 BATHROOMS this home is the perfect blend of luxury, comfort, & space. Fine Craftsmanship is displayed throughout the spacious floorplan that boasts CENTRAL A/C, vaulted ceilings & abundance of natural light. Main floor features a chef's kitchen, formal dining area, massive mudroom complete with laundry, full 4 pc. bathroom, living room with gorgeous 2 sided fireplace that connects to the den. Upstairs features huge bonus room for entertainment, 2 spacious bedrooms, full 5 pc bathroom and massive Primary Suite featuring a 5 pc. spa like ensuite and large walk-in closet. Finished basement offers oversized rec room with projector screen, full 3 pc bathroom, 2 more spacious bedrooms, & separate entrance. PROFESSIONALLY LANDSCAPED this meticulously designed private oasis has it all. Live your dream & experience the perfect escape with city convenience nearby. DON'T MISS OUT! (id:51989)
RE/MAX Excellence
364 Griesbach School Rd Nw
Edmonton, Alberta
Welcome to this beautifully maintained 2-storey home located in the sought-after community of Griesbach! Step inside to discover rich hardwood floors that flow throughout the main level, leading you to a spacious kitchen complete with quartz countertops, a central island w/ breakfast bar, & sleek stainless steel appliances. The kitchen opens to a bright and cozy living room w/ a gas fireplace—your ideal spot to unwind. The main floor flex room is perfect for a home office or playroom & a formal dining room is perfect for hosting gatherings,. Upstairs, you’ll find three generous bedrooms, including a primary suite with ample closet space and a well-appointed ensuite. Outside, enjoy summer days in your large backyard featuring a 24' x 14' deck, perfect for barbecues & outdoor fun & a double detached garage. Additional updates include new shingles (2023) & a new water tank (2024) giving you peace of mind for years to come. Griesbach offers parks, schools, shopping, & quick access to major routes. (id:51989)
2% Realty Pro
1718 Keene Cr Sw
Edmonton, Alberta
Absolutely gorgeous townhouse located in One at Keswick! This 1469 sqft fully upgraded END UNIT, w/NO CONDO FEES, shows like new and will certainly impress. The main floor offers a very open floor plan with a modern/comfortable decor. Lavish kitchen w/premium cabinetry, quartz counters, large island, and s.s. appliances. Large living area, great dining space, floor to ceiling windows, and stunning glass feature wall/staircase. Upstairs you will find the large primary suite w/3-pc ensuite, 2nd bedroom, additional 4-pc bath, loft area, and laundry. Outside you will enjoy your patio area w/gasline for BBQ, and fully fenced/landscaped yard. Other features of the home include large front foyer leading to the attached double/tandem garage, central A/C, walkout access to your yard, and more. Located close to parks, trails, ravine system, schools, shopping, and all other amenities Windermere has to offer. Hard to beat the value in this home! (id:51989)
RE/MAX Elite
133, 285 Chelsea Court
Chestermere, Alberta
Welcome to Chelsea Court, where the "Monarch" townhome by Trico Homes offers a thoughtfully designed and comfortable living space. This pre-construction home features 3 bedrooms, 2.5 bathrooms, and more than 1,209 square feet of living area. The entry level includes a convenient 2-car tandem garage and an optional flex room complete with a full bathroom, offering versatility for your lifestyle needs.On the main floor, a private front deck provides views of nearby green space and walkways, creating an inviting outdoor area. Inside, the open-concept layout is enhanced by 9-foot ceilings, while the modern kitchen is equipped with quartz countertops and stainless steel appliances—perfect for both everyday living and entertaining guests.Upstairs, the primary suite serves as a relaxing retreat with its spacious walk-in closet and private 4-piece ensuite. Two additional well-sized bedrooms and a second full bathroom provide comfort and functionality for family members or guests. The upper-level laundry, thoughtfully located for ease of access, adds an extra layer of convenience to your daily routine.Located in the up and coming Community of Chelsea, situated on the western edge of Chestermere. Designed with families in mind, Chelsea offers a variety of housing options, including townhomes, duplexes, and single-family homes. The community features over 9 acres of park space, three storm ponds, and a natural wetland eco-park, providing ample green space for residents to enjoy. Two connected pathway systems enhance walkability and connectivity throughout the neighborhood.?Residents of Chelsea benefit from proximity to essential amenities, including schools, shopping centers, and recreational facilities. Chestermere Lake, known for its boating and year-round activities, is just a short drive away. With its blend of natural beauty and modern conveniences, Chelsea offers a welcoming environment for families seeking a balanced lifestyle. Don't miss your chance to own a li ttle piece of Chestermere - book your showing today! (id:51989)
Exp Realty
17 Howse Row Ne
Calgary, Alberta
Welcome to this beautifully upgraded, fully finished home in the sought-after community of Livingston, built by Brookfield Residential and loaded with thoughtful features both inside and out. Offering over 2,375 sqft of developed living space, this home is perfect for families, first-time buyers, or investors seeking turnkey convenience, designer finishes, and a low-maintenance lifestyle. Step inside to a bright and open floor plan featuring 9’ ceilings, durable luxury vinyl plank flooring, and large windows that fill the home with natural light. The kitchen is a true showstopper with quartz countertops, stainless steel appliances, a spacious island, and two skylights (replaced in 2024) for an even brighter cooking and entertaining space. The primary suite is a private retreat, complete with a walk-in closet featuring custom built-ins and a sleek ensuite bathroom. Upstairs also includes two additional bedrooms, a laundry room, and a full bathroom - every bedroom and closet throughout the home features custom built-in organizers to maximize storage and style. Downstairs, the professionally finished basement adds exceptional versatility with a huge recreation room, an additional bedroom, and a full 4-piece bathroom, perfect for guests, teens, or a home office. Enjoy year-round comfort with central air conditioning (new in 2024), and outdoor living at its best with a zero-maintenance backyard featuring artificial turf, professional landscaping, mature trees, and a two-tiered deck with glass railing, ideal for entertaining or relaxing in privacy. The oversized 24x24 double detached garage is fully insulated, drywalled, and includes a sealed concrete pad, offering space for vehicles, tools, or hobbies. Additional value comes with a comprehensive 2024 exterior refresh due to an insurance claim - new siding, shingles, windows, downspouts, exterior lights, and fencing mean peace of mind for years to come. Located just steps from Livingston’s parks, pathways, the Hub communi ty centre, schools, and with quick access to major routes like Stoney and Deerfoot Trail, this home offers the perfect balance of comfort, convenience, and community. Don’t miss your chance to own a meticulously maintained and upgraded home in one of Calgary’s most exciting neighbourhoods—book your private showing today! (id:51989)
Royal LePage Benchmark
12465 652 Township
Lac La Biche, Alberta
Experience country living at its finest in this beautifully renovated 5-bedroom home, offering 2,186 sq ft of thoughtfully updated living space. Rebuilt from the ground up in 2014, this property features a bright and spacious primary bedroom with a walk-in closet, ensuite, and sun-filled south-facing windows. The 4-piece main bath, fully finished basement, and modern upgrades throughout—including a new furnace, hot water tank, plumbing, some electrical, windows, and septic tank—provide peace of mind and contemporary comfort.Enjoy cooking in the updated kitchen with newer appliances, relax on the large south-facing deck with stunning views, or entertain guests in the serene, private yard surrounded by blooming lilacs. A 1,296 sq ft barn (built in 2020), fenced area, and dugout make this property ideal for hobby farming or livestock.Located just 15 minutes from Lac La Biche and 12 minutes from Ellinor Lake Resort, with paved road access right to the driveway—this is the perfect blend of rural charm and modern convenience. (id:51989)
RE/MAX La Biche Realty
#203 10106 105 St Nw
Edmonton, Alberta
This contemporary loft-style condo overlooks Jasper Avenue and is just steps away from the LRT, public transit, shops, pubs, and groceries—everything you need right at your doorstep. Step inside to a spacious entryway with ample room to kick off your shoes and hang your coat. A custom-built wall unit adds both style and convenience with additional storage. The open-concept layout features soaring 9 ft ceilings, durable vinyl plank flooring, a stunning recycled wood feature wall, and an imported antique barn door leading to the bedroom—adding a unique touch of character. The kitchen is clean and well-maintained, complete with an island, stove, fridge, and dishwasher—perfect for cooking and entertaining. Just off the kitchen, you’ll find a full laundry and storage area with a full-size washer and dryer for added convenience. A comfortable 4-piece bathroom completes the space. Keep you vehicle indoors, safe, and secure with the titled indoor parking stall that come with the sale. (id:51989)
Royal LePage Noralta Real Estate
13040 148 St Nw
Edmonton, Alberta
INDUSTRIAL BUILDING WITH MODERN OFFICE AND PERFECT WAREHOUSE MIX....2131 OFFICE, 7616 WAREHOUSE....office space has reception area, 4 offices with open work space also. prime corner office with private bathroom. boardroom kitchen area 3 bathrooms in total. DOCK LOADING, doors 12 x 12. located beside public transit for easy access for employees. just off the yellowhead and Anthony henday. power is 3 phase, 4 wire, 600 amp/ 240 volt. lighting is T5HO. ceiling hieght in shop is 14 feet. (id:51989)
RE/MAX Elite
22 Masters Avenue Se
Calgary, Alberta
Welcome to your next home, A FORMER SHOWHOME with no detail overlooked. In the vibrant and family-friendly LAKE COMMUNITY of Mahogany. This thoughtfully designed 4-bedroom, 3.5-bathroom property includes a fully developed WALKOUT BASEMENT WITH LEGAL 1-BEDROOM BASEMENT SUITE BACKING ONTO GREEN SPACE.Walking in, you’re greeted by an inviting main floor featuring high ceilings, OPEN RISER STAIRCASE, BUILT IN SPEAKERS WIRED THROUGH ALL THREE LEVELS and a bright, open-concept layout. The kitchen truly serves as the heart of the home with elegant quartz countertops, sleek stainless steel appliances, and a generously sized pantry for all your storage needs. The seamless flow into the dining and living areas creates an ideal environment for gatherings and entertaining. THE CUSTOM ENCLOSED DECK WITH HEATER AND MOTORIZED SUNCOAST BLINDS, a ceiling fan, heater and a gas line hookup is the perfect place to relax in the summer-rain or shine. A dedicated office space on the main floor provides a quiet spot for working from home or studying. Upstairs, the spacious bonus room offers the perfect setting for a home gym, playroom, or cozy movie nights with the family. Just off the bonus room is the serene primary bedroom retreat, filled with natural light and complete with a luxurious 5-piece ensuite. Features include a glass shower, quartz countertops, dual vanity sinks, and a well-designed walk-in closet. Two additional generously sized bedrooms, a 4-piece bathroom, and a conveniently located laundry room round out this level, making everyday living a breeze.The LEGAL basement suite is a fantastic addition to the home. Upon entering, you’ll find a stylish kitchen with stainless steel appliances, quartz countertops, and a private stacked washer and dryer. The large recreation room offers plenty of space for relaxing or hosting, with direct access to the covered patio with a gas line hookup—a great spot to enjoy the outdoors. The suite also includes a bright bedroom with large windows and a walk-in closet, a full 4-piece bathroom, and additional storage options. Don't forget the FULLY FINISHED GARAGE WITH EPOXY FLOORING AND THE DRIVEWAY THAT ACCOMMODATES UP TO FOUR VEHICLES!Situated in the sought-after community of Mahogany, this home offers more than just beautiful living spaces. Residents enjoy access to Calgary’s largest lake, complete with two beaches and year-round recreational opportunities. The neighborhood is also conveniently located near top-rated schools, popular restaurants, and a wide range of shopping options.This home truly checks all the boxes. Schedule your private showing today and experience all that Mahogany living has to offer! (id:51989)
Exp Realty
4516 Township Road 301 A
Rural Mountain View County, Alberta
A Private Riverfront Retreat, Where Nature Meets Luxury! Hidden in the Tree's Above the Little Red Deer River this Exceptional Property Offers Over 30 Acres - Enabling an Extraordinary Lifestyle Rooted in Peace, Privacy, and the Beauty of Nature. Built in 2011, the Executive-Style Two-Storey Home Sits Gracefully on Pavement and Captures the Perfect Balance Between Rustic Charm and Modern Comfort. From the Moment You Arrive, You’ll Sense That This Isn’t Just a Property—It’s a Way of Life. With Land on Both Sides of the River, You’re Truly Immersed in Your Own Slice of Paradise. Whether You're Sipping Your Morning Coffee While Listening to the Flowing River or Hosting a Weekend Gathering by the Campfire, Every Corner of this Estate is Designed to Bring Joy, Relaxation, and Connection. The Private Campground — Complete With Multiple RV Hookups — Makes This an Entertainer’s Dream for Family & Friends. With Riverfront Access, Enjoy Fishing, Canoeing, or Simply Unwinding on Your Own Beach. The Fenced Pasture Offers Room for a Couple of Horses, Chickens, or Other Hobby Farm Dreams. Inside the Home, No Detail was Overlooked. Enjoy 9 ft Ceilings on Both the Main and Lower Levels, Solid Maple Cabinetry, Quartz Countertops, a Large Quartz-topped Island, Stainless Steel Appliances and Oversized Pantry. The Main Floor Features an Expansive Primary Suite With a Spa-Inspired 5-piece Ensuite with Double Vanities, a Steam Shower, and a Soaker Tub—a True Retreat at the End of the Day. Upstairs, Two Generously Sized Bedrooms Offer Comfort and Space for Family or Guests. With Open-Concept Living, Stunning Natural Views from Every Window, and an Abundance of Space to Explore, This Property Redefines What it Means to Live Well. This is More Than a Home. It's Your Dream Lifestyle! (id:51989)
Cir Realty
5304, 151 Legacy Main Street Se
Calgary, Alberta
CHECK THIS OUT!! This 3rd-floor 2-bedroom + 2-bathroom home is in "MOVE IN CONDITION" & built with numerous custom upgrades. You will fall in love with the 685 sq ft living space plus the covered WEST-facing balcony... BBQ time! The open, designed main living area features 9' ceilings with a large family room overlooking the kitchen/nook & foyer. The kitchen has upgraded cabinets, QUARTZ counter tops, modern subway tile backsplash, upgraded stainless steel appliances, an undermount stainless steel sink, and many storage cabinets. Big primary bedroom features a walk through closet & more west views. The secondary bedroom includes a full closet and can be used as a den. Plus upgraded light fixtures and a chic custom luxury vinyl plank floors, laundry room, balcony gas line, and indoor parking stalls (Titled) ... Never will you need to fight for parking on the busy streets or scrape the frost off in the morning. Check and compare the incredible value. In addition, this complex has great access to the new shopping right around the corner. **BONUS features include - Easy access to the exit staircase for walking your dog. Quick 2025 possession is available. Call your friendly REALTOR(R) today to view! (id:51989)
Jayman Realty Inc.
2204, 12 Ironside Street
Red Deer, Alberta
A bright, freshly painted and beautifully upgraded condo with heated underground parking! This building is located close to ALL amenities including, schools, shopping, health care, transit, numerous parks, walking trails, the vibrant south side and easy access to highway 2. The kitchen boasts ample cabinets, counter & prep space, lots of storage and an eating bar. The living room gleams with natural light from the south facing sliding patio doors which leads to a covered deck and BBQ area. The private primary bedroom can accommodate all large furniture. It has a walk-in closet and a 4 piece ensuite. The second bedroom is a good size, located adjacent to the 4 piece main bathroom. There’s a separate laundry area with stackable washer and dryer plus additional storage. Also, some bathroom upgrades completed. Plenty of guest parking for friends and family, and the condo fees include most everything; electricity, gas, water, sewer, garbage, recycle, common area maintenance, exterior maintenance, snow removal, professional management and reserve fund contribution. Sorry...NO PETS ALLOWED! Immediate possession is available. (id:51989)
RE/MAX Real Estate Central Alberta
261 Heagle Cr Nw
Edmonton, Alberta
EXTENSIVELY RENOVATED executive bungalow with over 4,100 sf OF FINISHED LIVING AREA located in desirable Henderson Estates! Step into luxury as you enter this beautiful home featuring a reconfigured open concept floor plan with white oak hardwood flooring throughout the main floor, vaulted ceilings, high end light fixtures, custom white oak railing, new interior and exterior doors and hardware, new gas fireplace and new flat textured ceiling. The fully renovated kitchen is absolutely gorgeous with high end appliances, matching quartz countertops and backsplash, huge kitchen island and slow close cabinets and drawers. The primary bedroom is your private oasis with vaulted ceilings and a fully renovated ensuite bathroom with stand alone soaker tub, tiled walk-in shower, dual sinks and quartz countertop. The spacious basement is fully redeveloped with all new bathroom, bedroom, electric fireplace, carpet and so much more! New 50-year shingles, furnace, hot water tank and much more complete this amazing home! (id:51989)
RE/MAX River City
109 Everoak Circle Sw
Calgary, Alberta
Tucked into a quiet cul-de-sac in the desirable community of Evergreen, this beautiful Cedarglen-built 2 storey home offers over 2,200 sq ft of well-designed living space plus a fully developed WALKOUT basement. Set on a large PIE-SHAPED lot, the home backs onto a scenic green belt and walking path that leads to nearby schools and parks—offering both privacy and a strong connection to nature. Original occupant since it was built, this residence has been meticulously cared for and thoughtfully upgraded throughout the years. Inside, the main floor welcomes you with dark maple hardwood floors and 9’ ceilings, creating a warm and spacious atmosphere. A formal dining room at the front of the house doubles as a perfect home office, while the great room offers built-in shelving surrounding a cozy gas fireplace—ideal for gathering with family and friends. The kitchen is both stylish and functional, featuring rich maple cabinetry, a large central island with raised breakfast bar, walk-through pantry, and a bright dining nook overlooking the backyard and pathway. Upstairs, three generously sized bedrooms and a central bonus room offer flexible family living. The primary suite is an inviting retreat with a walk-in closet and a luxurious 5-piece ensuite bath. The WALKOUT BASEMENT, adds even more space with a fourth bedroom, a full ensuite bathroom with a jetted tub, huge recreation room has a gas fireplace with a built-in fan. Also installed is a DEDICATED HOME THEATRE system complete with ceiling-mounted projector, receiver, surround sound speakers, and subwoofer. For added versatility, the main floor and bonus room are also wired for sound, with the option to include or exclude receivers, speakers, and subwoofers—tailoring the setup to your needs. Perfect for entertaining or hosting guests, this level also opens to the lower outdoor patio, while a composite wood deck spans the upper level—ideal for enjoying the expansive backyard views. PROFESSIONALLY LANDSCAPED, the yard inc ludes a 4-zone underground sprinkler system, full sodding, and two apple trees. Other UPGRADES include a 65-gallon hot water heater, a full roof replacement in 2022 including new siding on the front and right side of the home, as well as a new garage door. This home benefits from maximum natural light throughout the West and East facing exposures with 9’ ceilings in both the main and basement levels. Fantastic location just minutes from Fish Creek Park, Evergreen Elementary, and Marshall Springs Middle School. With its exceptional layout, generous lot, and prime location, this property is the perfect forever home for a growing family. (id:51989)
Real Broker
1129 24 Street
Wainwright, Alberta
Take a gander at this beautiful 2006 family home featuring a larger lot, 5 bedrooms, 3 baths, and located in a quiet location on the east side of town! Step into the spacious front entrance and you'll smile at the inviting living room c/w warm hardwood flooring. From here, you'll also have access to the basement and heated double car garage entrance. Wander through the upstairs living room to find the nice kitchen/dining area with garden door access to the large (18' X 12') composite deck overlooking the backyard. The primary bedroom is spacious and includes a 3 pc. ensuite. There are two additional bedrooms on the main floor, as well as a modern 4 pc. main bath. Meander downstairs and you'll instantly notice the warm new carpeting throughout! To the right you'll find the family/theatre room plus bedroom #4! Head left to find a handy 3 pc. bath, bedroom #5, additional Rec. room, Utility/Laundry room and extra storage space! Recent updates include painting and basement flooring. Shingles are scheduled to be completed this spring! Call your favourite realtor for your personal showing today! (id:51989)
Royal LePage Wright Choice Realty
128, 200 Brookpark Drive Sw
Calgary, Alberta
OPEN HOUSE SUNDAY, APRIL 27TH, 1-3PM. Welcome to this UPDATED 2 bedroom, 1 bath townhome, perfect for first-time buyers, downsizers, or investors. This CORNER UNIT offers extra privacy AND sides a city street with easy access to additional street parking, making it as convenient as it is charming. Enjoy peace of mind with a brand NEW FURNACE and recently replaced hot water tank. Located in a pet-friendly and well run complex with lower condo fees, this home combines comfort, functionality, and value.This unit features durable LAMINATE FLOORING throughout, and features a bright, open-concept living and dining area. The kitchen boasts timeless white cabinetry, an extended countertop to accommodate a dishwasher and extra shelving for your small kitchen appliances.. Enjoy all-day sun from the large windows and step out onto your private balcony, perfect for morning coffee or evening relaxation.Upstairs are two large bedrooms, each with a WALK IN CLOSETS, positioned on opposite ends for added privacy. The NEWLY RENOVATED 4-piece bathroom includes a tub/shower combo, matching the home's clean, modern aesthetic. A laundry/utility/storage room, plus a LARGE extra STORAGE CLOSET, adds practical function to this well-designed home. This unit Includes one assigned parking stall (#128) just STEPS from your front door. This complex is centrally located near shops, services, transit and schools. Call your favourite Realtor today and book a private viewing! (id:51989)
Royal LePage Solutions
