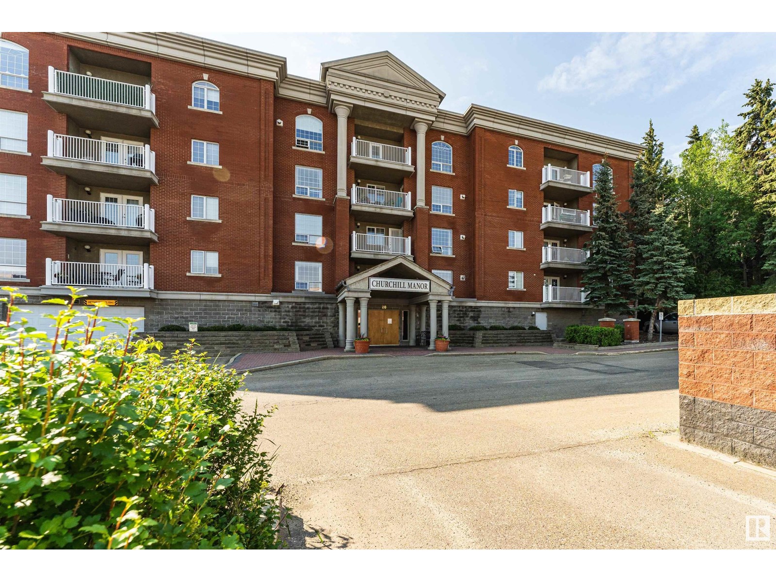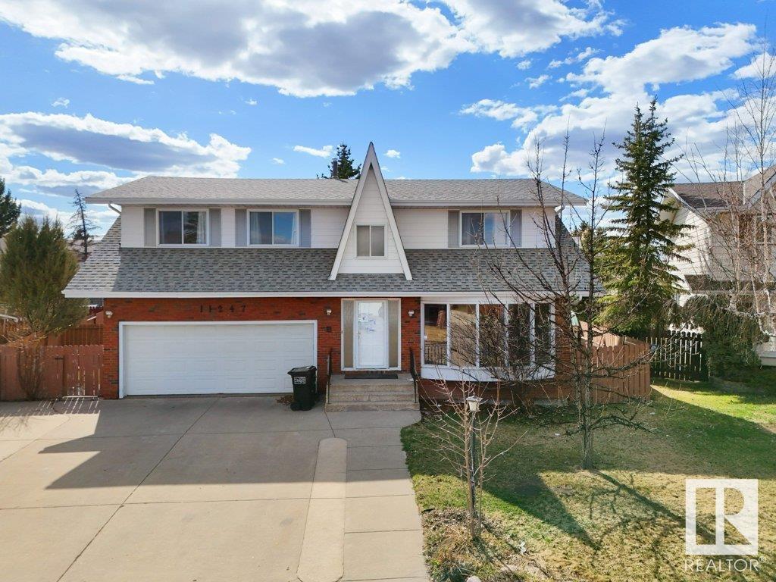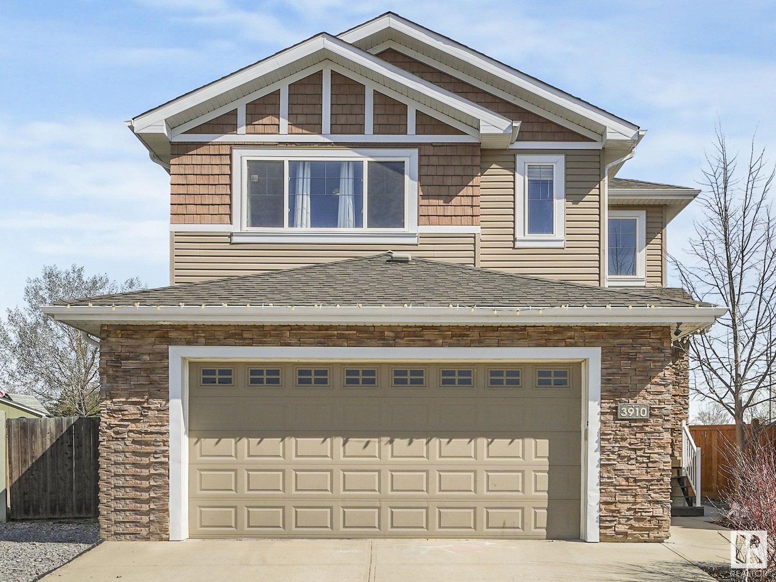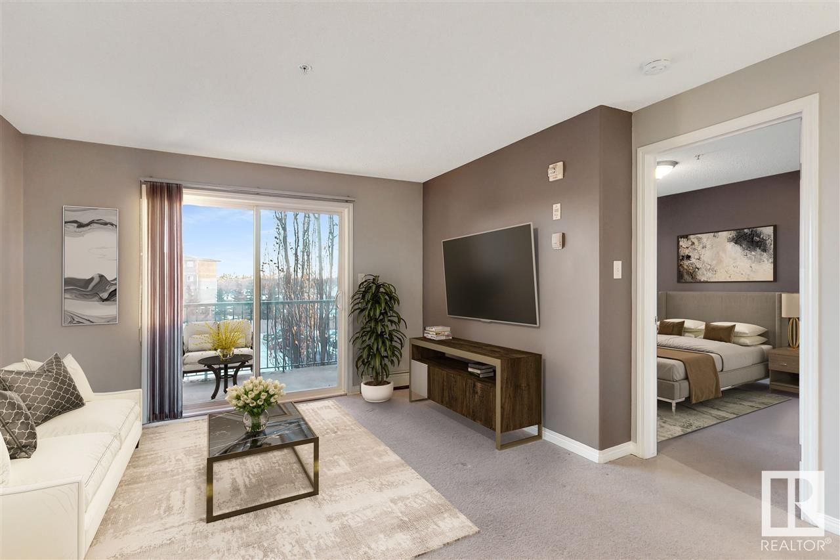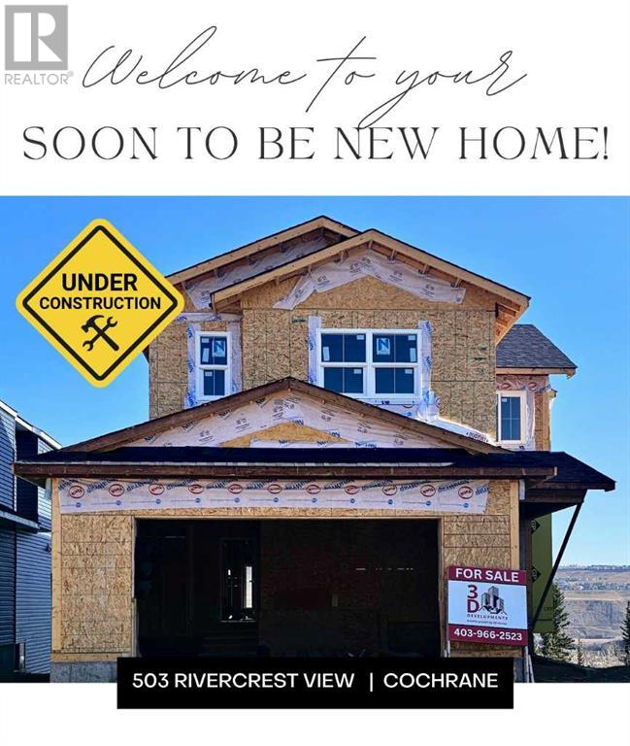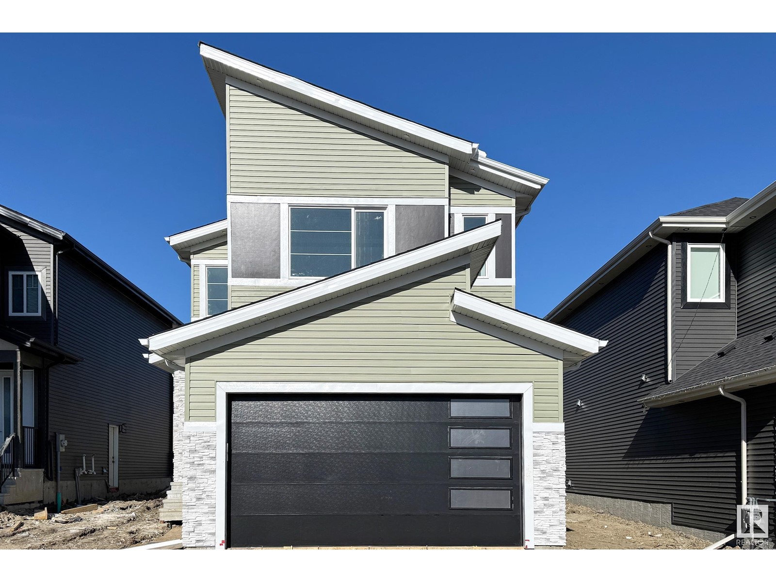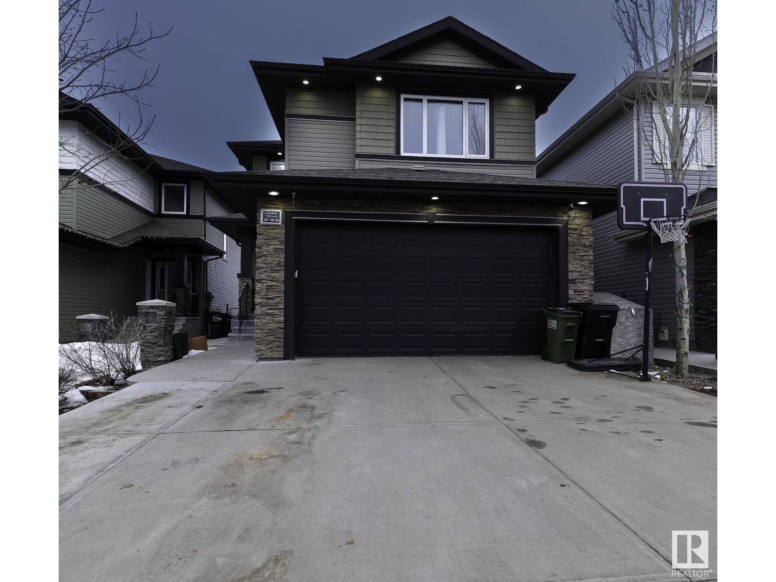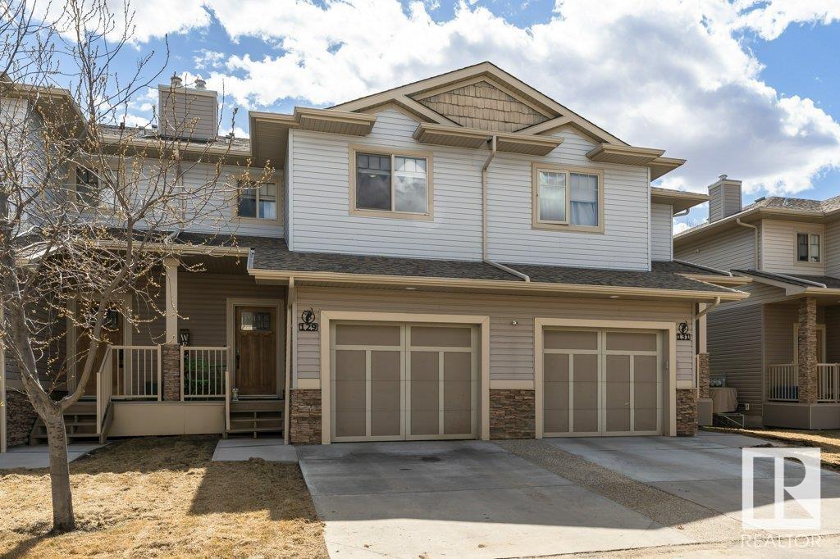looking for your dream home?
Below you will find most recently updated MLS® Listing of properties.
250 Cougar Ridge Drive Sw
Calgary, Alberta
*** OPEN HOUSE Sat Apr 26, 2025 2pm – 4pm *** Welcome to “The Promontory” in Cougar Ridge—where elegance meets comfort in this beautifully designed estate walkout bungalow! Showcasing stunning curb appeal with a full stone front façade, this home boasts soaring vaulted ceilings throughout much of the main level and rich, deep-toned hardwood flooring that flows from the foyer through the front hall, kitchen, and nook. The formal dining room is an entertainer’s dream, accented with slate tile, architectural pillars, and graceful archways. A versatile main floor den—perfect for a home office or guest bedroom—features double French doors and bright corner windows. A 4-piece slate-tiled bath, a convenient mudroom/laundry area, and a walk-through pantry lead you into the heart of the home: a chef’s kitchen with maple cabinetry, granite countertops, and a center island with eating bar. Enjoy your morning coffee in the sunlit breakfast nook that opens to a deck where you can enjoy BBQ and lounging on the deck. The great room offers a cozy ambiance with plush, designer neutral carpeting. Retreat to the serene primary suite with its spa-inspired ensuite—granite-topped vanity, large soaker tub, separate shower, and a walk-in closet. The fully finished walkout basement is developed to the same high standards as the main floor and includes a second full kitchen, a generous dining area, a large family room with hardwood flooring, two oversized bedrooms with walk-in closets, and a luxurious cheater ensuite bathroom with heated tile flooring and a separate tub/toilet area. All this just steps from a beautiful park—perfect for family outings and nature lovers. Cougar Ridge offers a blend of natural beauty, family-friendly amenities such as Canada Olympic Park (Winsport), Paskapoo Slopes, West Springs Village and Aspen Landing. Prominent schools are also located nearby. This is the bungalow lifestyle you've been waiting for! (id:51989)
Greater Property Group
#202 20 St Joseph St
St. Albert, Alberta
This gorgeous condo is situated in the highly desirable 45+ age-restricted Churchill Manor building, located in the heart of Downtown St. Albert. With NEW vinyl plank flooring, light fixtures and freshly painted throughout, this 1207 sqft suite features 2 bedrooms + den and 2 bathrooms, along with a south-facing balcony to soak up the sun. The expansive windows create a bright atmosphere, and being in a corner suite, you’ll enjoy a park-like setting with a coveted view of downtown, just steps away from St. Albert's vibrant shops, restaurants and entertainment options in the downtown core. Enhance your culinary experience by expanding the kitchen island for even more counter space! Spend your Saturdays exploring the St. Albert Farmers’ Market or enjoying the trails along the Sturgeon River. This unit also includes a heated underground parking stall, a personal storage cage and a portable A/C unit for your comfort. (id:51989)
Rimrock Real Estate
11247 25 Av Nw
Edmonton, Alberta
JUDICIAL Sale! NICELY RENOVATED ORIGINAL QUALITY BUILT ACE LANGE 2590 SQ/FT 2 STOREY, 7 BED 4 BATH /ENSUITE CENTRAL AIR CONDITIONED FAMILY HOME IN AN AMAZING LOCATION IN BLUE QUILL. MAIN FLOOR FEATURES AN ENTRY FRENCH DOORS INTO A HUGE LIVING ROOM W/ BAY WINDOWS. FORMAL DINING ROOM. SPACIOUS KITCHEN W/ PATIO DOOR TO A LARGE DECK & GORGEOUS FULLY FENCED BACK YARD. FAMILY ROOM WITH A BEAUTIFUL CUSTOM STONE FIREPLACE. TWO PIECE BATHROOM AND MAIN FLOOR LAUNDRY. THE SECOND LEVEL FEATURES A HUGE MASTER BEDROOM WITH A FOUR PIECE ENSUITE W/SOAKER TUB, 4 ADDITIONAL SPACIOUS BEDRMS AND A 5 PC BATHROOM. GORGEOUS NEW FULLY FINISHED BASEMENT WITH BEDRM AND 3 PCE BATH, REC ROOM TONS OF STORAGE UPGRADES INCLUDES; 2 NEW FURNACES, H2O TANK NEW SHINGLES, TILE FLOORING THROUGHOUT, ALL TRIM, COMPLETELY PAINTED. QUIET CUL DE SAC W/ RV PARKING. MINUTES’ WALK TO THE HERITAGE LRT SHOPPING, SCHOOLS, DOG PARK, BLACK MUD RAVINE W/ BIKING AND WALKING TRAILS. AROUND THE CORNER FROM BLUE QUILL COMMUNITY CENTER. (id:51989)
RE/MAX Elite
5319 12 Avenue
Edson, Alberta
This welcoming 4-bedroom, 2-bathroom bi-level home is ready for a new family! Nestled on a quiet street close to schools and shopping, it offers comfort, space, and thoughtful updates throughout. The main floor features a spacious primary bedroom with a convenient 1-piece ensuite, two additional bedrooms, a bright and generous living room, and a large kitchen with an adjoining dining area—perfect for family meals and gatherings. Downstairs, you'll find a freshly updated basement complete with a large family room, a fourth bedroom, a 3-piece bathroom, a laundry room, and extra storage space. Recent improvements include new flooring, trim, fresh paint, a hot water tank (2024), and a brand-new washer and dryer (to be installed). Step outside to enjoy a private backyard with a covered deck—ideal for relaxing or entertaining. The detached double garage offers two overhead doors with automatic openers and new shingles installed in 2024. With a great layout, modern updates, and a family-friendly location, this home is move-in ready and full of potential! (id:51989)
Century 21 Twin Realty
B415058 Range Road 265
Rural Ponoka County, Alberta
A TRUE PICTUREESQUE SETTING. 10.03 ACRES.. Located just west of Wolf creek. Well cared for and well maintained. 2004 Module featuring 1520 Sq ft of living space with 3 bedrooms 2 bathrooms, large primary bedroom with walk in closet and 4 PC ensuite with jet tub. 17' Media room with glass French doors, vaulted callings, open kitchen with Island and much more. lots of upgrade's to include newer vinyl flooring, wood stove, fridge, washer, microwave, toilets and kitchen faucet. Furnace replaced in 2019. More than 400 Sq ft of deck on the front accessible from 2 doors and overlooks the landscape. Hot tub to relax and enjoy the view. This is a great set up for horses, beautifully treed with trails in and around the property. Fenced of area that is 100'x80' for the horses or other animals, natural spring runs through the property, Good water well, and lots of places to build yourself that big shop/garage. Come take a look. (id:51989)
RE/MAX Real Estate Central Alberta
3910 49 Av
Beaumont, Alberta
Welcome to this fully upgraded well constructed home in the Forest Heights neighborhood. Upper level with huge primary bedroom, walk-in closet, 5 pcs ensuite, jacuzzi tub and double sinks. 2 other spacious bedrooms, bonus room and laundry. Main floor office, 9 foot ceiling, kitchen with walk through pantry, quartz counter top, center island, plenty of cabinet and all stainless steel appliances. Separate entrance to the professionally finished basement with a FULL kitchen and separate laundry, gas fireplace and so much more. Pie sharp backyard with a views of the Colonial Golf Course. This is the essence of turn key ready. Exceptional value is being offered and is a must see! (id:51989)
Homes & Gardens Real Estate Limited
11321 107 Avenue
Grande Prairie, Alberta
Excellent Investment Opportunity – LEGAL Up/Down Suite in Westgate! Live in comfort and style while earning rental income with this beautiful bi-level home, featuring two fully legal, self-contained living spaces. The upper suite includes upgraded cabinetry, stainless steel appliances, a cozy fireplace, a spacious deck, and an attached garage. It offers 3 generous bedrooms, 2 full bathrooms, in-suite laundry, and an open-concept layout that’s both functional and inviting. The legal basement suite features a modern kitchen, separate entrance, its own laundry, 2 large bedrooms, and a full bathroom. Laminate flooring and large windows fill the space with natural light, making it feel open and welcoming. With separate utilities for each unit, this property ensures privacy and convenience. A fantastic opportunity for homeowners or savvy investors! Book your showing today! (id:51989)
Sutton Group Grande Prairie Professionals
16908 108 St Nw
Edmonton, Alberta
Welcome to this well LOVED home with over 2100 sqft of living space and only a short walk to multiple schools, playgrounds and shopping. This 4 bedroom, 3 baths home offers lots of living space for the entire family. The main floor is bright and boasts an expansive Living & Dining Rms as well as a huge Kitchen with lots of cabinets and space for a large Island. You'll appreciate upgrades such as hardwood, ceramic tiled floors, water tank 2019, humidifier 2024, most windows 2018 and Gutter Guards were installed for easy maintenance. The Master Bdrm accommodates King Size furniture, has His/Hers Closets and a private ensuite. The additional bedrooms are all carpet free and excellent sizes. The 3rd level has an additional Bedroom, Laundry Rm with sink, Bathroom and large Family Rm with Gas Fireplace to cozy up to. The basement level has a large Flex Rm perfect for Kids Play Area, Gaming, Exercise Rm, or even a Pool Table. You'll LOVE the OVERSIZE Double Garage, fenced yard, Garden & space for RV Parking. (id:51989)
Century 21 Masters
15, 1165 16th Street Ne
Medicine Hat, Alberta
Welcome to the highly sought after Country Club Estates. This beautifully updated adult-living condo is pet friendly (with restrictions) and the 40 plus age limit makes this ideal adult living especially considering the absolutely superb panoramic view of the South Saskatchewan River Valley, coulees and beyond. Located on the main floor and on a corner with no one above and only one shared wall plus lots of windows so appealingly bright. The newly and very appealing renovated well appointed eat in kitchen is cheerful and bright benefiting with 2 windows overlooking beautiful fir trees and also contains closeted washer and dryer and a pantry plus lots of counter space and very adequate cabinets and drawers and lovely tile work. The kitchen has a water filtration system. There is a spacious, yet cozy living room that enjoys an attractive wood burning fireplace and opens up to the stunning view from the oversized and private covered deck which also has access from the spacious primary bedroom (which enjoys a 4 piece ensuite). Other benefits of the private deck is that you can enjoy the scenic beauty of the Cypress Hills and local wildlife. The main bathroom features a convenient walk in shower for easy access. The second bedroom could also serve as a handy den or office if desired. There is also a storage room for your convenience. The flooring is largely updated vinyl plank with newer carpets in the bedrooms. The overall condition and cleanliness of this suite is "as-new" and certainly in move in condition The private deck will undoubtedly offer you hours of relaxation and enjoyment as you look to the Cypress Hills or view the deer grazing nearby. For those who enjoy golf the Medicine Hat Golf and Country Club is nearby and also convenient to parks, transit, restaurants shopping and the Family Leisure Center. Two outside parking stalls with plug-ins are allocated. The property is well managed and has attractive grounds. Monthly condo fees are $374.00 and i nclude "Amenities of Condo, Common Area Maintenance, Maintenance Grounds, Reserve Fund Contributions, Snow Removal" (id:51989)
Source 1 Realty Corp.
6311, 155 Skyview Ranch Way Ne
Calgary, Alberta
Experience refined living in the vibrant community of Skyview Ranch. This exceptionally maintained 2-bedroom, 2-bathroom apartment offers an intelligent floor plan, with bedrooms positioned on opposite sides of the principal living space to maximize privacy. The kitchen, updated in 2020, is appointed with stainless steel appliances, full-height cabinetry, granite countertops, and premium fixtures, offering both functionality and elegance. The primary suite features a full 4-piece ensuite and a spacious walk-in closet. Additional upgrades include new flooring throughout, in-suite laundry, and an underground heated parking stall with adjacent front storage, complemented by a large, separate storage unit. Residents will appreciate the meticulous upkeep of the complex and its proximity to major amenities, including CrossIron Mills, Calgary International Airport, Stoney Trail, and Deerfoot Trail. An outstanding opportunity for discerning buyers seeking comfort, convenience, and quality. (id:51989)
Exp Realty
6897 Evans Wd Nw
Edmonton, Alberta
Is only the best good enough for you? Welcome to a home where luxury meets distinction. This almost-new, residence is the opposite of ordinary—no cookie-cutter design here. Meticulously upgraded from top to bottom, this home offers refined living across 3 spacious bedrooms, 2.5 designer bathrooms, and an expansive bonus room that invites relaxation or entertainment. Step inside to soaring 10-foot ceilings, grand porcelain tile flooring, and a living room anchored by a stunning, toe-warming fireplace. The chef’s kitchen is a showpiece, boasting a massive quartz-center island, upgraded stainless appliances, and a walk-through pantry that is as functional as it is stylish. The upper level impresses with a serene primary suite, second-floor laundry, and thoughtful touches throughout. The separate side entry to the basement opens potential for a future private suite. Complete with a double attached garage and located just minutes from the Anthony Henday and urban convenience, this home is priced with precision (id:51989)
Maxwell Challenge Realty
420 Aberdeen Road Se
Calgary, Alberta
Welcome to 420 Aberdeen Road, a charming and well-maintained, bungalow, nestled in the heart of Calgary’s vibrant Acadia community. Step inside this 935 SqFt, air-conditioned gem to a bright and open main floor featuring luxury vinyl flooring, large, updated vinyl windows, and a cozy living area that flows seamlessly into the updated kitchen. The kitchen boasts stainless steel appliances, matching wood panelled refrigerator, updated solid surface countertops and ample cabinetry, making it a chef’s delight. The main level also includes 3 generously sized bedrooms, a renovated 4-piece bathroom with contemporary fixtures.The fully finished lower level is a separate illegal suite with 2-beds, one 4-piece bath, open kitchen & living area, enhancing this home’s investment appeal. Outside, enjoy the west-facing backyard with a beautiful mixture of fully fenced and landscaped yard, spacious stamped concrete patio, hot tub, gazebo, and a huge 29’x25’ double detached garage with in-floor heat, forced air heat, epoxy flooring, 2 skylights & sink…the works! The lot also features alley access and RV parking. Located just minutes from Southcentre Mall, Chinook Centre, and Deerfoot Trail, this home offers unbeatable access to shopping, dining and major roadways. Acadia’s family-friendly vibe shines with nearby parks, schools and the Acadia Recreation Complex. This home is a perfect blend of classic character and modern updates, ideal for families, professionals, or investors. With a 200 amp electrical service no over head wires this home has upgrades galore. (id:51989)
Century 21 Foothills Real Estate
3405, 3700 Seton Avenue Se
Calgary, Alberta
Welcome to The Lawrence2, a meticulously designed one-bedroom, one-bathroom residence offering 432 sq. ft. of well-planned living space. This thoughtfully crafted home features 9-foot ceilings and an 8-foot-wide patio door, allowing for an abundance of natural light and seamless access to the balcony with a gas hookup—ideal for outdoor entertaining. The kitchen has quartz countertops, tile backsplash, soft-close cabinetry, and premium stainless steel appliances. Convenience is further enhanced with in-suite laundry. Strategically located near walking trails, shopping centers, South Campus Hospital, and Deerfoot Trail, this home offers unparalleled connectivity and accessibility.The Lawrence 2 is available for possession in June 2026. Purchasers will have a complimentary meeting with Logel Homes’ design team to help with choosing colours and any upgrades they may wish to select. For peace of mind, this home is backed by Alberta New Home Warranty, ensuring long-term quality and security. (id:51989)
RE/MAX Real Estate (Central)
#334 11325 83 St Nw
Edmonton, Alberta
Elevate your lifestyle in the vibrant central Edmonton, surrounded by restaurants, shopping & entertainment. Step outside your front door and be within walking distance to Commonwealth Stadium, Borden Park, LRT station & all your day to day essentials. This third floor unit is sure to please, located in Park Place Boulevard. The gorgeous 2 bedroom, 2 bathroom condo features an open concept floor plan with covered east facing balcony. Step inside to your spacious kitchen, including a central island eating bar & ample cabinetry. Flowing perfectly into your living and dining room this space is great for entertaining family and friends. Additionally this unit includes in-suite laundry & one energized surface parking stall. Enjoy all that the professionally managed building and additional visitor parking for your guests. (id:51989)
RE/MAX Elite
10541 133 Avenue
Grande Prairie, Alberta
Dirham Homes Job #2510 - The Camden - A brand new home in the sought-after community of Arbour Hills, offering the perfect blend of style, space, and income potential. This thoughtfully designed build features a legal basement suite, each unit complete with its own single attached garage and in-suite laundry. The main unit offers 2 bedrooms and a full bathroom on the main floor, with the private primary suite tucked above the garage, featuring a walk-in closet and full ensuite. The open concept kitchen includes a central island and pantry, ideal for everyday living and entertaining. The basement suite features 2 bedrooms, a full bath, and a bright, open layout—perfect for tenants or extended family. This home is an exceptional opportunity in a growing, family-friendly neighbourhood. Book your showing today! (id:51989)
RE/MAX Grande Prairie
503 Rivercrest View
Cochrane, Alberta
503 Rivercrest View Another Masterpiece by 3D Development LTD! VIEWS! CLASS! PRIDE! 3D Development LTD has done it AGAIN, and as always, they NEVER disappoint! We are beyond proud to present another absolute showstopper in the prestigious Rivercrest community. This stunning home is perched on a massive pie-shaped lot, offering panoramic, jaw-dropping views over Cochrane that you will never grow tired of. This isn’t just a house it’s the HOME you’ve been waiting for! From the moment you step inside, you'll feel the difference. This is quality you can touch, with over 2760 sq. ft. of beautifully crafted living space above grade, designed to bring comfort, elegance, and flexibility to your everyday life. Step through the front door and be WOWED by the grand open-to-above foyer with expansive windows that drench the space in natural light. As you move into the heart of the home, you’ll be struck speechless by the wall of windows and uninterrupted views from the living room. And just wait until you step onto the full-width balcony, your own personal lookout point over the river valley! The chef inspired kitchen is a true masterpiece, with a massive island, oversized butler’s pantry, and enough cabinetry to make any culinary enthusiast swoon. Whether you're entertaining or enjoying a quiet morning coffee, this kitchen will have you falling in love daily. Need room for the whole crew? We’ve got you covered! With 5 bedrooms total (including a main floor bedroom/den and full bath), this home offers ideal flexibility for multi generational living. Upstairs, you'll find FOUR generous bedrooms, including TWO with ensuites, Yes, TWO!. The primary suite is pure luxury with a spa like 5-piece ensuite, a walk-in closet, and a serene bonus/media room right next door. Your personal oasis! A spacious upper laundry room, another 5-piece bathroom shared by the additional bedrooms, and a beautiful bonus room with more incredible views top off the upper level in style. And let’s not forge t the walkout basement, currently unfinished and full of potential. Whether you dream of a home theatre, gym, or games room, you’ve got a blank slate ready to go. Located in the highly sought after Rivercrest, you’re close to schools, pathways, parks, and only minutes to downtown Cochrane. This is modern living meets timeless design, in a location you’ll be proud to call home. Don’t blink! This beauty will be SWEPT OFF THE MARKET faster than you can say, “503 Rivercrest View is my new address!” Call Your Favorite Realtor Today! (id:51989)
RE/MAX Landan Real Estate
5943 17 St Ne
Rural Leduc County, Alberta
Stunning Home in Prestigious Irvine Creek! This beautiful home features a main floor DEN, Full Bath, extended kitchen with spice kitchen, and elegant tile flooring. The open-to-above living area adds impressive space and style. Upstairs, enjoy a luxurious master suite with 5-piece ensuite and walk-in closet, two spacious bedrooms, a shared bath, and a bonus room. Located near Highway 2 and the airport, Irvine Creek offers scenic ponds and green tree reserves for a perfect balance of convenience and nature. (id:51989)
Maxwell Polaris
7, 1729 34 Avenue Sw
Calgary, Alberta
Welcome to this beautifully maintained three-storey end-unit townhouse, ideally situated in the heart of Altadore—one of Calgary’s most vibrant and sought-after inner-city communities. Offering the perfect balance of modern living and urban convenience, this stylish home is just steps away from the lively Marda Loop district, where you’ll find a wide array of trendy shops, local boutiques, and everyday amenities. With easy access to public transportation and a quick commute to downtown, this is the perfect location for professionals, young families, or anyone looking to enjoy the best of inner-city living. This spacious and thoughtfully designed townhouse features 3 bedrooms, 2.5 bathrooms, and an attached private tandem garage that provides both convenience and added storage. Recently refreshed with new paint throughout and plush new carpeting, the home offers a bright and welcoming feel the moment you step inside. The main level boasts an open-concept living space highlighted by a cozy corner gas fireplace, perfect for relaxing or entertaining. The adjoining gourmet kitchen showcases granite countertops, sleek stainless steel appliances, ample cabinetry, and a convenient breakfast bar for casual dining. Upstairs, you’ll find two generously sized bedrooms, a well-appointed 4-piece main bathroom, and a convenient laundry area. The third level is dedicated to a primary retreat, complete with soaring vaulted ceilings, large windows that flood the space with natural light, and a spacious walk-in closet. The spa-inspired 5-piece ensuite has been tastefully updated with dual vanities, a luxurious soaker tub, and a separate shower, creating a serene sanctuary to unwind in. The lower level offers practical touches including a mudroom, a well maintained mechanical room, and direct access to the attached tandem garage. Whether you're commuting downtown, heading to a nearby park, or meeting friends for brunch in Marda Loop, this home puts you in the center of it all. With its unbeatable location, modern updates, and smart layout, this townhouse presents an exceptional opportunity to own in one of Calgary’s most dynamic and walkable neighborhoods. (id:51989)
Greater Property Group
#406 667 Watt Bv Sw
Edmonton, Alberta
Welcome to this pristine TOP FLOOR condo in the heart of Walker! Offering 2 bedrooms, 2 bathrooms, plus a den, this home features a modern open-concept layout with quartz countertops and a sleek eating bar. The primary suite boasts a walk-through closet and private ensuite. Enjoy the convenience of in-suite laundry in a dedicated room. Step out onto your spacious patio overlooking peaceful green space. This pet-friendly home includes a titled underground stall. On-site amenities include a fitness centre and an entertainment lounge with a full kitchen. Located just minutes from schools, shopping, and major routes like the QE2, Anthony Henday, Ellerslie Rd, 91st & 50th Street—you’re truly connected in every direction. (id:51989)
Royal LePage Arteam Realty
1426 Lakewood W Nw
Edmonton, Alberta
Best priced fabulous 3-bedroom plus den room home! Great starter home or investment property. Open concept layout large living room with bright windows & laminate floorings throughout adjacent to dining area. Spacious kitchen offers kitchen cabinets & appliances. Features 3 sizeable bedrooms, den room & a full 4-piece bathroom. In-suite laundry. Carpet free home! Fully landscaped & fenced yard. One parking stall. Easy access to bus routes/schools/shopping centre & all amenities! Quick possession available. Don’t miss out this low affordable home! Just move in & enjoy! (id:51989)
RE/MAX Elite
10525 133 Avenue
Grande Prairie, Alberta
Dirham Homes Job #2509 - The Camden - a versatile new build designed for modern living and smart investment potential. This thoughtfully crafted home features a legal WALK OUT basement suite, each unit with its own single attached garage and private laundry. The main unit offers 2 bedrooms and a full bath on the main floor, while the spacious primary suite is set above the garage and includes a walk-in closet and a private ensuite. The open concept main living area boasts a stylish kitchen with a central island and pantry, perfect for entertaining. The walkout basement suite includes 2 bedrooms, a full bath, its own entrance, and a bright open layout—ideal for rental income or extended family. The Camden blends functionality, flexibility, and contemporary design in the desirable community of Arbour Hills. Book your showing today! (id:51989)
RE/MAX Grande Prairie
2217 56 St Sw
Edmonton, Alberta
Welcome to this stunning, fully upgraded 2-storey home in the highly desirable community of Walker Lakes. Backing onto a peaceful pond, this 2,197 sq ft residence offers exceptional living space, modern finishes, and unbeatable views. The upper level features 3 spacious bedrooms — each with its own ensuite — offering ultimate privacy and comfort. On the main floor, enjoy an open-concept living area with hardwood flooring, a sleek main kitchen, and a fully equipped spice kitchen with upgraded appliances — perfect for culinary enthusiasts. The finished walkout basement includes 2 additional bedrooms, a full bathroom, and a large living area — ideal for guests, and extended family. Step outside to enjoy two private patios and a beautifully landscaped backyard with direct access to walking trails and tranquil pond views. Additional highlights include: Central air-conditioning, Double heated garage, Upgraded appliances throughout, Move-in ready condition. (id:51989)
Comfree
#129 5420 Grant Macewan Bv
Leduc, Alberta
Discover a haven of low-maintenance living in the heart of Leduc! This charming townhome offers a lifestyle that elevates your everyday living experience with ease and comfort. Embrace an open concept layout, where the kitchen, living room, and dining room seamlessly flow into one another. Step outside through the patio doors to your back deck or enjoy cozy evenings by the fireplace in the living room. Upstairs, 3 bedrooms, 2 full baths and laundry provide the perfect balance of privacy and convenience, creating a serene sanctuary. The finished basement with a rec room, additional storage, and a second half bath provides the space you need to personalize and enjoy your home to the fullest. The garage offers parking with space for storage and organization. (id:51989)
Liv Real Estate
252064 Range Road 244
Rural Wheatland County, Alberta
Tucked at the end of a dead-end road and surrounded by mature spruce trees, this quiet and private 10-acre property offers exceptional features for rural living. The 2364 sq ft home includes a bright entryway, epoxy concrete floors, upgraded kitchen with industrial appliances, refinished cabinetry, skylights, and a cozy wood stove in the sitting area. The oversized dining room with Indonesian oak flooring is perfect for entertaining. The main floor includes a spacious primary bedroom with ensuite and walk-in closet, plus two additional bedrooms with walk-in closets and a Jack-and-Jill bath. Main floor laundry and ½ bath add convenience. The basement offers a fourth bedroom, storage, cold room, and flex space. The impressive 64x78 shop is fully equipped with a 12,000 lb hoist, paint booth, office, music room, and in-floor heat for year-round comfort. Outside features include a greenhouse, fenced garden, animal shelter, firepit, chicken coop, and above-ground swimming pool. There are paddocks fenced for your horses or maybe you want to get a cow or two! Located minutes from Strathmore via Hwy 564 or RR 245—this unique property combines privacy, function, and charm. Book a showing with your AWESOME Realtor today! (id:51989)
Cir Realty

