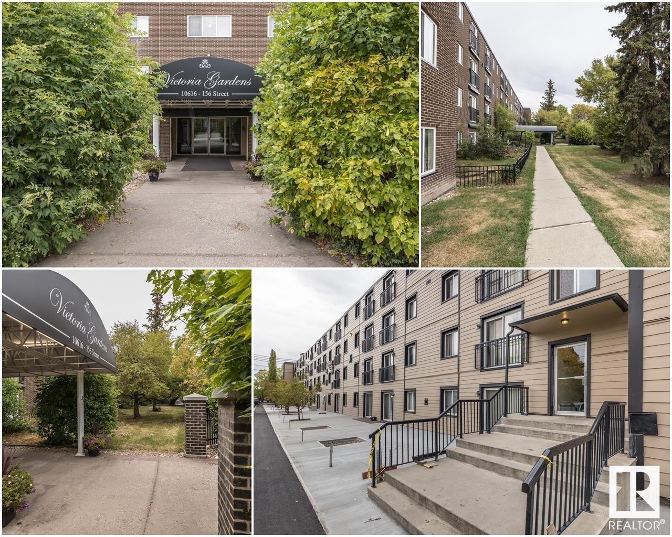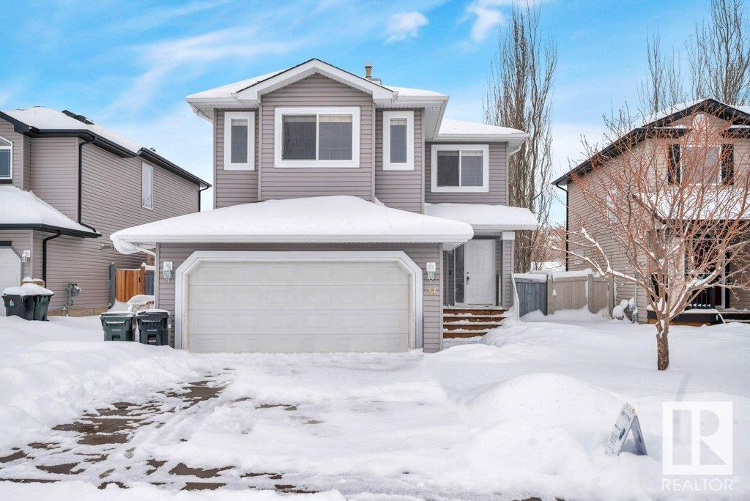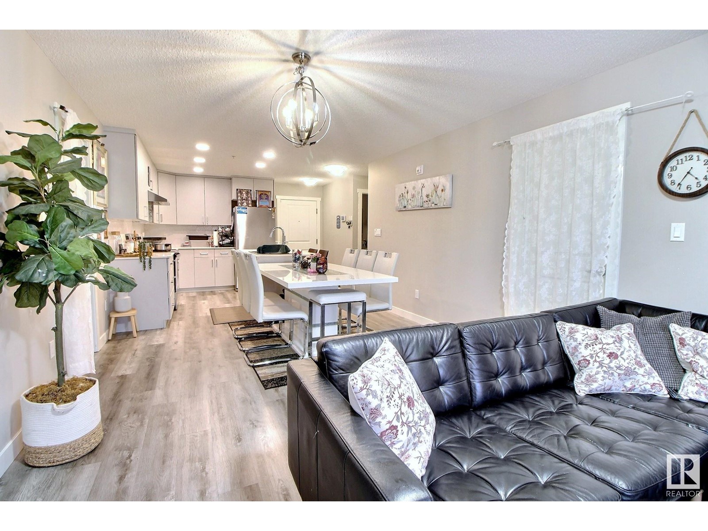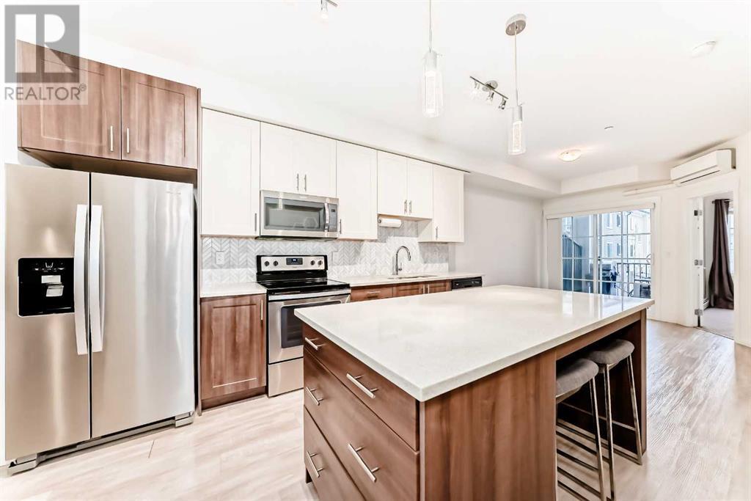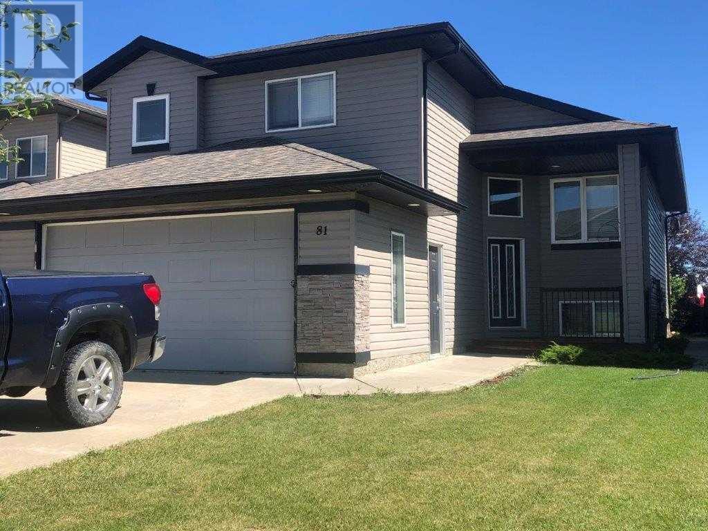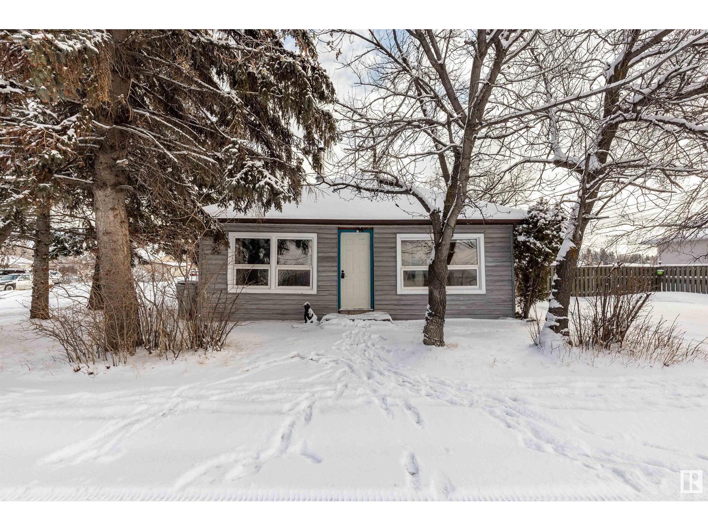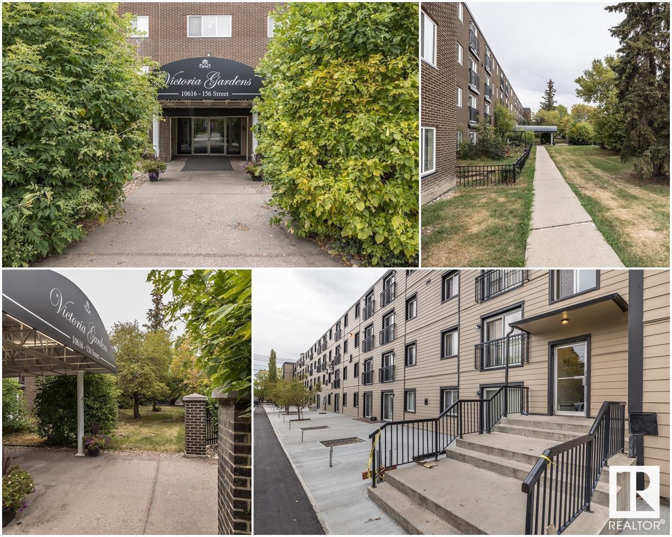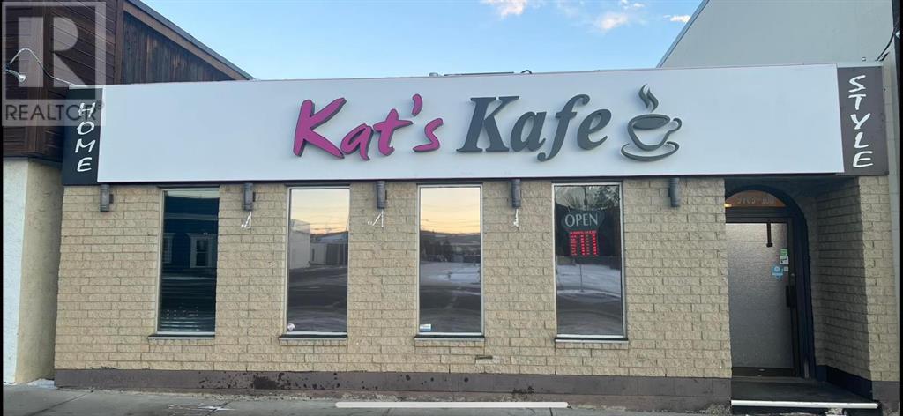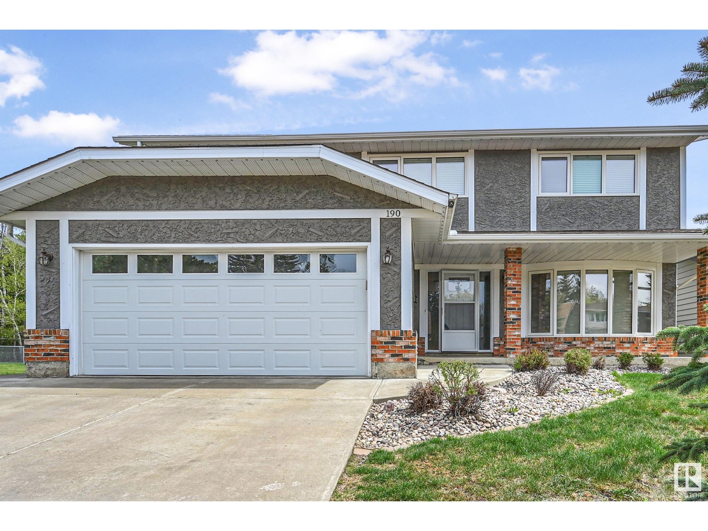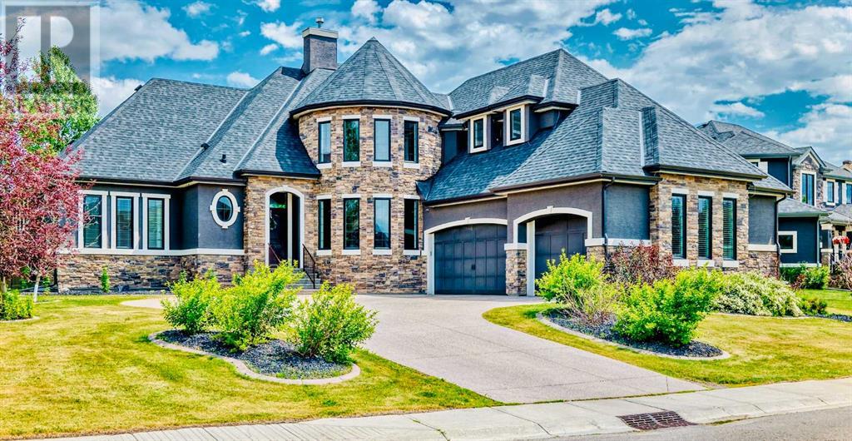looking for your dream home?
Below you will find most recently updated MLS® Listing of properties.
225075 Highway 542
Rural Vulcan County, Alberta
Here’s your opportunity to embrace the tranquility of rural living while enjoying convenient access to the highway. Tucked away in the hills, this property offers exceptional privacy, with the house barely visible from the road. Spanning nearly 15 acres, it features a versatile Quonset that could easily be transformed into a stunning workshop.You'll find several outbuildings, perfect for accommodating your furry friends. The home has recently been updated with new siding and shingles, providing a fresh exterior. Inside, you have the exciting opportunity to redesign and customize the space to reflect your personal style. A spacious deck off the main entrance invites you to unwind after a long day, complete with patio doors that reveal picturesque views of the surrounding trees and pastures. The basement offers a walk-out design and includes a cozy wood-burning fireplace, perfect for chilly evenings.Located just minutes from the charming town of Milo and the scenic Lake McGregor, this property is ideal for recreational use or as your forever home. Don’t miss the chance to explore this exceptional opportunity—schedule your visit today! (id:51989)
Cir Realty
2312 47 Avenue
Lloydminster, Alberta
PRICE IMPROVEMENT!!!!! Don't miss out on this charming 4 bedroom home with basement suite and large backyard! Featuring 2 bedrooms on the main level, with living area, kitchen and 4 piece bathroom. 2 bedrooms, living area (with a fireplace!), kitchen and 4 piece bathroom in the basement as well, for the unique opportunity to generate extra income or just have more kitchen space when your getting ready to entertain. The large backyard is fully fenced for privacy, perfect for outdoor activities or relaxing in your own space. You'll love the garden area and raspberry patch, completed with a shed. Additional features include single car garage for secure parking and storage as well as parking pad, providing you with ample parking. Book your showing for this fantastic opportunity today! (id:51989)
2 Percent Realty Elite
#421 10616 156 St Nw
Edmonton, Alberta
Why rent when you can own for less? This well-maintained, move-in-ready condo is perfect for first-time buyers or investors. Enjoy a hassle-free, lock-and-go lifestyle with minimal upkeep. The property features a spacious bedroom, a 4 pce bathroom, parking stall & balcony. A comfortable living space, offering modern neutral tones & a perfect balance of convenience and comfort. Located in a desirable area, this condo provides easy access to major roads, public transit & a variety of local amenities. You'll find nearby parks, shops, cafes, & restaurants, ensuring you're never far from entertainment and daily essentials. The tenant is happy to stay, making this an excellent option for investors looking for immediate rental income. Reasonable condo fees include all utilities! Whether you’re starting your homeownership journey or adding to your investment portfolio, this condo is an opportunity you won't want to miss. (id:51989)
RE/MAX Real Estate
#205 4608 52 Av
Stony Plain, Alberta
Welcome to Meridian Pines! This bright & cozy 2-bedroom home is perfect for first-time buyers or investors (tenant willing to stay). This condo has a fresh, modern feel. The kitchen, w/white cabinetry, opens to a well-sized dining area and living room, creating a warm and inviting space. Patio doors lead to a balcony—ideal for enjoying your morning coffee or fresh air. The functional layout includes a 4-piece main bath & a convenient storage closet. The spacious primary bdrm & a 2nd bdrm offer comfortable living space. An assigned outdoor parking stall adds extra convenience. The building has recently undergone updates to both the interior and exterior, enhancing its appeal. You will love this location - beside a walking path in a quiet residential neighborhood, this condo offers both peace & accessibility. Close to shopping, dining, public transit & more. Don’t miss out on this affordable opportunity to own a move-in-ready home in a great community! (id:51989)
RE/MAX Real Estate
34 Ellen Bay
Crossfield, Alberta
This beautiful McKee "built green" home located on a corner lot in Vista Crossing is exactly what you've been looking for! A spacious 3-bedroom home with an upper floor bonus room, and a side entrance to the basement. In a quaint and inviting setting, it truly is a dream family home. The kitchen features a large kitchen, pot drawers, quartz countertops, stainless steel appliances, and a large pantry. Luxury vinyl plank throughout the main floor, large windows for lots of natural light and designer detailing adds to the charm! Upstairs, the owner's suite includes a walk-in closet and ensuite along with two additional bedrooms, a full bathroom, laundry room and bonus room. This home is close to schools, playgrounds, and more! There's so much included in this brand new home! (id:51989)
Manor Real Estate Ltd.
4920 51 Street
Rocky Mountain House, Alberta
If you're looking for a move-in ready space for your business check out this 3300 sq ft office building located just a block off main street In Rocky. With a professional and inviting front reception area, the potential for 9 offices plus some flex space, a board room, two washrooms and storage rooms, this building offers a little something for everyone. The south side of the building was added onto in 1998 and everything underwent a substantial upgrade just 7 years ago with new flooring and paint, ceiling and light fixtures. You'll appreciate the front street parking with easy ground level access and there are an additional 4 parking spaces at the back of the building for staff. The current business is moving to a bigger location so this property will be available for possession after June 15. (id:51989)
RE/MAX Real Estate Central Alberta
329, 56 Carroll Crescent
Red Deer, Alberta
Not just a luxury Adult Living condo, it’s the social lifestyle! This 60+ top floor unit in Legacy Estates with south facing balcony is the opportunity to jump on! Clean, well maintained and secure; enjoy resort worthy amenities such as Beauty Parlour with on-site Stylist, Library with theatre room, Plenty of Visiting Areas & Reading Nooks, Private Meeting Rooms, On-site Mail, Games Room with Pool Table, Shuffle Board & Darts, Dining Room featuring chef lunch & dinner creations, Bistro Coffee Bar, Exercise Room, Beautiful Outdoor Space and full Calendar of Social Events to get to know your neighbours! Unit 329 boasts newer flooring, neutral paint tones, updated appliances with brand new washer and dryer, pantry and storage, 2nd bedroom that would also make a great hobby room, low maintenance deck, wide doorways and well thought out open concept allowing enhanced accessibility. Explore the walking trails, nature areas, visit the nearby park or see the City with easy to access public transit. Titled underground stall in heated parkade and powered visitor parking completes this sought-after investment opportunity. The convenient neighbourhood also features shopping, restaurants and emergency services all within minutes of home! (id:51989)
Maxwell Real Estate Solutions Ltd.
#36 54020 Hghway 779
Rural Parkland County, Alberta
This is a hillside home with two levels completed, 2000 sq ft on each. On the upper level there is very modern kitchen and Atrium off that room, and dinette, and a formal dining room. The living room is a monster and what a view of the countryside. It features a huge master bedroom with a steam shower in the 3 pc unsuite, It also features two fireplaces on that level one in the Master bedroom and one in the living room. The main walk-in level has three full sized bedrooms, a four piece bathroom and a super great Great room/games room. All 2000 sq ft on this level is used. Plaus we have the lower level which is ground level and has entrance to the oversized double garage. It is all heated with infloor hot water heating. (id:51989)
The Good Real Estate Company
104 Legacy Point Se
Calgary, Alberta
Top 10 Reasons Why You Should Buy This Home!1. Immaculate Condition: Freshly Painted & Exceptionally well-maintained. 2. Modern Build: Built in 2019, offering contemporary design and up-to-date amenities. 3. Corner Lot Privacy: Enjoy the added privacy and quiet with only one shared wall. 4. Spacious Layout: Features one of the largest floor plans available with 3 large bedrooms, 3 bath, plus a sizable Den. 5. Premium Finishes: Quartz countertops throughout the home, including kitchen and all bathrooms, upgraded carpets, tile and numerous additional enhancements. 6. Central Air Conditioning: Stay comfortable all year round with built-in central AC. 7. Ample Parking: Includes an Attached 2-car garage with 4 total parking stalls. 8. Smoke-Free & Pet-Free: Ideal for buyers seeking a clean and allergen-friendly environment. 9. Near Nature: Close proximity to an environmental reserve, perfect for outdoor enthusiasts. 10. Quiet Location: Nestled in a tranquil area, ideal for peaceful living. And don’t forget, you'll be living in Legacy, near Ponds, All Saints High School, Township Shopping Centre, playgrounds, and with easy access to McLeod Trail. Enjoy walking paths and nature views at the nearby environmental reserve, and a future elementary school. (id:51989)
Cir Realty
158, 5377 670 Township
Lac La Biche, Alberta
Missawawi Lakefront Lac La Biche. 1064 sq/ft, 2bedroom, 1 bath home on 1/2 Acre lake lot. Great views of Missawawi Lake and the environmental reserve full of birds and wildlife. The 1/2 acre lot is landscaped with mature trees, perennial gardens and there is a 10x16 shed and a 24x20 detached garage. Walk out the glass door from kitchen onto a West facing deck for the best sunsets and tranquil views. Entrance to the rear of the home into a 13x8 mud room addition. Laundry area with newer front load appliances and a crawl space access to service you hot water tank and possible future forced air furnace. Kitchen, dining and living rooms are open to each other giving ample space to entertain and keep the whole family together. The master bedroom has a large closet and laminate flooring. The bathroom has a deep tub and shower combo with lots of space for your stuff and things. Whether you are looking for a quiet comfortable acreage or a 365 day a year getaway home, this property will fit your needs. Come see all the peace and recreation Missawawi has to offer! (id:51989)
Coldwell Banker United
601, 8230 Broadcast Avenue Sw
Calgary, Alberta
Welcome to Mondrian, a brand-new TOP FLOOR condo located in the heart of the award-winning West District. This 2-bedroom, 1-bathroom home offers modern urban living with a sleek, open-concept design and high-end finishes, crafted to suit your lifestyle. The spacious living area flows into a contemporary kitchen, complete with premium appliances and ample storage—perfect for daily living and entertaining. Two balconies extends your living space outdoors, providing the ideal spot to enjoy your morning coffee or unwind while watching the sunset. The bedroom is a peaceful retreat, while the beautifully designed bathroom offers a perfect balance of style and functionality. This condo includes a Titled Underground Parking space for secure, easy access to your vehicle. Relax and socialize in the two outdoor rooftop lounges, featuring stunning views and inviting spaces. Located just steps away from all shops, services, and the vibrant Central Park, this home provides unparalleled convenience in a dynamic community setting. this pristine, modern space is ready for you to make it your own. Don’t miss your chance to live in the heart of one of Calgary’s most sought-after urban communities! (id:51989)
RE/MAX Real Estate (Central)
54 Greystone Cr
Spruce Grove, Alberta
This fully finished family home offers an abundance of space in a tranquil, family-friendly neighborhood. With 4 spacious bedrooms, 4 bathrooms, and 3 distinct living areas across all three levels, there’s plenty of room for growing families to spread out and enjoy. Recent flooring upgrades bring a fresh, modern feel while maintaining a cozy, inviting atmosphere ideal for both entertaining and daily life. The large yard & deck provide ample space for outdoor activities and relaxation. The peaceful neighborhood provides the perfect retreat, yet you’re still conveniently close to the Yellowhead for easy access to Edmonton. Located on the desirable East side of Spruce Grove, this home combines the best of both worlds: serenity with convenience. From the open-concept main floor to the finished basement, every inch is designed with comfort in mind. Come see it for yourself—this home is ready to welcome you and your family! (id:51989)
One Percent Realty
5104 51 St
Warspite, Alberta
Gorgeous little bungalow on 2 lots in the quiet town of Warspite. This property has so much to please, great location on a quiet double lot with tons of trees. As you enter this lovely, well-maintained home you'll be greeted by a modern dine-in kitchen and adjacent living room which all boast lots of natural light from windows on east and south sides. You'll love the shiny hardwood floor in the living room and main floor hallway. This level also offers 3 good size bedrooms and a full bath. The full basement features a huge family room, another bathroom, a flex room, a large activity room and laundry room. Newer updates include a high-volume hot water tank and roofing. The 15,625 square foot yard is a peaceful haven, offering privacy and tranquility, you'll find many fruit trees and much shade in which to rest during hot days, you'll also appreciate the handy single-car garage. This property presents extremely well and won't disappoint. A definite a great find and a must-see!! (id:51989)
RE/MAX Elite
385 W 100 S
Raymond, Alberta
Located on the edge of the town of Raymond, just 20 minutes from Lethbridge, this incredible lot is fully serviced and ready for your next home building project! At almost a half acre, with the back already fenced, and surrounded by fantastic neighbours, this lot offers you a hobby farm feel without all the mowing and outdoor chores that comes with an actual acreage! Don’t miss out on your opportunity to build in such a picturesque spot! (id:51989)
Grassroots Realty Group
26, 712068 74 Range
County Of, Alberta
A beautiful modern family home acreage in Mountainview Estates, just 10 minutes West of Grande Prairie. 3.08 well manicured acres with a great open yard, outlined by trees and amazing mountain views. The home itself boasts over 3000sqft of finished living space with a 1.5 storey floorplan. Walking through the front door welcomes you into the wide open and inviting entryway. From here you'll find french doors leading to the office as well as access to the garage with laundry room nearby. The kitchen gives a grande feeling with bright whites, quartz countertop, marble backsplash, new modern appliances, corner pantry, a huge island with eat up counter and more. Dining room can fit a table to entertain any size family and looks onto the backyard. The living room has towering ceilings with (tinted) windows to match, a brick gas fireplace feature and access to the back deck. Two spacious bedrooms and a spacious main bathroom complete the main floor. Upstairs has a bonus living/sitting room area overlooking the main living room, another bedroom and bathroom as well as the master oasis which features a huge bedroom, walk in closet and 5 piece ensuite with fully tiled walk in shower, soaker tub and his/hers vanity. The sprawling basement is an open canvas and ready for your designing. The true double attached garage is heated and finished. The 36x36 detatched garage is also finished and heated with radiant heat, floor drain, 220 wiring and additional 30 amp service for RV parking. It can be used for an office, more storage for toys, a home business or a place to hang. Outside has a big back deck and a front covered deck. The yard has a firepit area, 2 storey kids playhouse, 2 large sheds, 1 smaller and tons of parking. Hot water tank is newer, septic system is also newer. RR74 has recently been paved so it's a smooth ride to the subdivision! (id:51989)
Century 21 Grande Prairie Realty Inc.
210 Skyview Ranch Grove Ne
Calgary, Alberta
This beautiful End unit,3- Level Townhouse with front single attached garage in the heart of the Skyview community, close to highways, Transit service, parks, playground, shopping centers and Schools. This spotless house has tons of windows, The main floor entrance you will find a Bedroom with 2 large windows, a door to access garage ,a Furnace room and stairs take you to 2- level. The 2nd Level has a Huge Living room with a patio door leads towards the balcony, The kitchen has stainless steel appliances, granite counter and dinning area with lots of window light also has combined 2-pcs bathroom with laundry and panetry.The 3rd level has a Primary bedroom with 4- pcs bathroom and a walk-in closet, 2 Extra bedrooms and a common 4- pcs bathroom. Be the first one to view this property. (id:51989)
RE/MAX Real Estate (Central)
67 Mckinnon Street Nw
Langdon, Alberta
Update: The property is going to be all painted prior to possession!! Welcome to this fully finished two-story home on a 0.21-acre corner lot in an established neighborhood. ZONED DC75, therefore, if you are looking for room to build a shop or 2nd garage, lets discuss the options! From the outside, this home has undeniable curb appeal. Beautiful high ceilings in the open front entry creates an instantly inviting atmosphere. The main floor features a cozy living room with gas fireplace, and new hardwood floors (2020) that lead into a spacious kitchen with maple cabinets, a raised eating bar, built-in desk area, and walk-in pantry. The dining area is bathed in natural light from south- and west-facing windows, and patio doors open to a generous deck, great for family barbecues or just relaxing outside. To round out the main floor, there’s a bright office/den, a two-piece bathroom, and laundry room. Up the split staircase, to one side is the large primary bedroom with walk-in closet and five-piece ensuite with soaker tub, separate shower, and dual sinks. The sunny bonus room is perfect for family fun or movie nights, and two more well-sized bedrooms that share a Jack-and-Jill bathroom—ideal for kids or guests. The fully developed basement (renovated in 2022) is made for entertaining, and features a huge fourth bedroom, three-piece bathroom, and plenty of storage. As well as a new hot water tank in 2024. Water softener and Central Vac with accessories included. The oversized double garage is insulated for year-round comfort, and the large, fenced yard has room for kids to play, RV parking, or even a second garage. There’s also a dog run and sizeable garden bed for growing your own vegetables. This home is ideal for a growing family. Why choose Langdon? With it’s peaceful vibe and short commute to Calgary, Langdon has everything you want, including two elementary schools, a brand-new high school, parks, walking trails, ball diamonds, emergency services, dining, shops, a golf course, and friendly welcoming neighbours. Call today to schedule your viewing! (id:51989)
RE/MAX First
9638 69 Av Nw
Edmonton, Alberta
With a competitive price this TWO AND HALF STORY modern property, wont last long. In the mature neighborhood of Hazeldean with 1916 square feet. This modern home has 9 ft ceilings, top of the line finishing's and HE appliances. As you enter the home you are greeted by a nice foyer that leads to an open concept layout. Laminate throughout the main floor and large triple pane windows that allow plenty of natural sunlight. The Kitchen has quartz countertops, cabinets that go up to the ceiling for that executive look and provide ample amount of cupboard space. Upstairs you will find a large master bedroom with a beautiful 5 piece ensuite and walk in closet. Upstairs you will also find 2 generous size bedrooms and a main bath. Heading up to the 3rd floor is a loft that has a balcony with wonderful city views. Could be used as an office, yoga room or toy room. The basement is unspoiled with a SEPERATE ENTRANCE for future development. Walking distance to schools, transit and numerous amenities. (id:51989)
Royal LePage Noralta Real Estate
1-6, 4917 54 Avenue
Olds, Alberta
INVESTMENT OPPORTUNITY! Multi-Family Apartment Building with 6 units. There is two 1-Bedroom units (approx. 650 SF) and four-2 Bedroom units (approx. 827 SF) in Olds, Alberta. This is a well maintained building with many upgrades over the last 12 years including windows, high efficiency furnaces in each unit, hot water tank (2023) and torch on roofing (2023) to name a few. This building is very well located in Olds, close to grocery stores, shopping, restaurants and gas stations. Ground floor has shared laundry with one washer and one coin operated dryer. Parking at the rear of the building for 4 vehicles with more off street. (id:51989)
Widmer Realty Ltd.
#111 1506 Tamarack Bv Nw
Edmonton, Alberta
In the heart of the South East, ALOFT TAMARACK is centrally located and close to all of the essentials - shopping, schools, entertainment, the Henday and Whitemud. Tons of amenities here, plus it's one of the only condos that features a ROOFTOP PATIO! Well-designed, this unit has 2 Bedrooms + 1 Den and 2 Full Bathrooms. A wide open layout with a stunning kitchen featuring an abundance of cabinet space, ss appliances and quartz countertops. Your kitchen overlooks the large living room area where you can step onto your private patio, perfect for bbqs and relaxation. In addition to two large bedrooms, this unit also has a den, perfect for your home office or flex space to create your own. Two titled parking spots, including one in the heated underground and one outdoor stall. There are so many amenities here, like in-unit laundry, a fenced dog run, vegetable and flower garden beds for owners to use and a rooftop patio! You won't want to miss this! (id:51989)
2% Realty Pro
4317, 215 Legacy Boulevard Se
Calgary, Alberta
Experience modern living in this beautifully designed 2-bedroom, 2-bathroom condo in the vibrant community of Legacy. This stylish unit boasts an open-concept layout, featuring a sleek kitchen with full-height cabinetry, quartz countertops, and stainless steel appliances. The bright living area seamlessly opens onto a covered patio, perfect for relaxing or entertaining. The primary suite includes a generous walk-through closet and a 4-piece ensuite. The second bedroom is ideal for guests or a home office, while the second full bathroom adds convenience and flexibility for both residents and visitors.Enjoy the convenience of in-suite laundry, a titled underground parking stall, and a spacious storage unit. Located right next to a storm pond and playground, this condo offers easy access to Legacy’s extensive walking and biking trails. You'll also be just steps from Township Shopping Centre, with a variety of retail stores, dining options, and everyday conveniences. Legacy features a stunning 300-acre protected environmental reserve in Pine Creek Valley, offering a peaceful retreat with scenic pathways and green spaces.Move-in ready and located in one of Calgary's most sought-after communities, schedule your private showing today! (id:51989)
Real Broker
5011 56 Street
Killam, Alberta
What a great property! This home is situated on a large 60x120 lot that is fully fenced with a parking pad in the rear, storage shed and large deck. The home has 3 bedrooms up and a full bathroom. The kitchen has been renovated in the last 10 years, there is a good sized dining area and large living room with a wood fireplace. Downstairs needs some finishing touches and won't take much to complete. Newer high efficiency furnace and on demand hot water tank. (id:51989)
Coldwell Banker Ontrack Realty
10113 100 Street
High Level, Alberta
Are you looking for the perfect lot to build your NEW home? Look no further !! This lot is located in a mature neighborhood in High Level within walking distance to the downtown core. Enjoy a evening stroll while watching the setting sun as your backdrop. Embrace the Stunning Northern lifestyle and start living your dreams today! (id:51989)
RE/MAX Grande Prairie
27 Selkirk Boulevard
Red Deer, Alberta
An exceptional opportunity to establish your forever home in Sunnybrook. #27 SELKIRK BLVD is ready for a new family after only 2 previous owners. This New England style 2-storey was built during Sunnybrook's initial development phase. It is of superior construction, has been well maintained , NEW sewer and water lines March 2025. The LOCATION is prime. Spacious front entry leads up to main living area which flows seamlessly into kitchen, dining and sunroom. Flooded with natural light, 9 ft ceilings and a stunning copper hooded fireplace the living room looks out onto mature, landscaped backyard. Connected to the living room is a gracious dining room that could easily seat 12 and extend if more seating is required. Kitchen is large, efficiently planned and features genuine butcher block counters, immense island and discreet office corner. Beyond this is a newer 4-season sunroom with floor to ceiling windows, gas stove and wrap around deck. A majestic spruce tree towers over a very private serene backyard. To complete the main living area is a convenient side entrance with boot storage, laundry , sink and guest bathroom. Upstairs features 4 large bedrooms one of which is the primary with dual closets, east facing balcony and 2 piece ensuite. The three other bedrooms, all with built-ins and closets, are large and can accommodate a growing family. The 4 Piece bathroom is unique and shared with the ensuite. Downstairs the basement has a fully finished family room with 8 ft ceilings, wet bar , updated 4-piece bathroom, cold room and tons of storage. Beneath the sunroom addition is a full basement with utility room, high efficiency second furnace and great potential for further development. Garage is an oversized tandem model finished, heated and equipped with plenty of shelving and extra space for storage. If location is high on your list of needs, this cannot be beat! Out the front door and across the street is a forested area that is part of Red De er's Park system. Just steps away the entrance to the extensive trail system, access to Bower Mall and South Hill Shopping. Also within walking distance G.W. Smith elementary, churches, playground and convenient corner store. (id:51989)
Sutton Landmark Realty
3314, 6 Merganser Drive W
Chestermere, Alberta
Introducing the stunning new Lockwood Condos by TRUMAN, ideally located in the highly desirable and growing community of Chelsea in Chestermere. This meticulously designed 2-bedroom, 2-bathroom condo with a versatile den offers the perfect balance of comfort and style, complete with 1 titled parking stall for your convenience. Nestled just minutes from Chestermere Lake, this condo offers easy access to outdoor recreation, parks, walking trails, and playgrounds. Whether you enjoy a leisurely walk by the lake or an active day outdoors, this location has it all. Additionally, you'll be just a short drive from Chestermere Station and Chestermere Crossing, where you can explore a variety of shopping, dining, and essential services. Step inside to an open-concept floor plan, where a spacious den offers the perfect space for a home office or personal retreat. This home is finished with the highest quality materials, from luxurious vinyl plank flooring throughout the living areas to the high ceilings that create a sense of openness. The kitchen is a true highlight, featuring full-height cabinetry with soft-close doors and drawers, sleek stainless steel appliances, and a well-appointed pantry. The elegant quartz countertops and eat-up bar create the perfect setting for casual dining or entertaining guests. The primary bedroom is a true sanctuary, boasting a spacious walk-through closet and a 3-piece ensuite. An additional well-sized bedroom and a 4-piece main bathroom offer ample space for family or guests, while the convenient in-suite laundry adds an extra layer of practicality. Beyond the front door, enjoy a range of amenities designed to elevate your lifestyle. Stay active in the fully-equipped gym, or unwind in the owners' lounge. With convenient bike storage, you’ll have no trouble exploring the beautiful surroundings of Chestermere at your leisure. This bright, airy home is move-in ready, offering the perfect opportunity to embrace the exceptional TRUMAN lifestyl e. Live better, right here in the heart of Chelsea in Chestermere – where convenience, luxury, and comfort await. *Photo gallery of similar home available. (id:51989)
RE/MAX Real Estate (Central)
81 Pinnacle Lake Drive
Grande Prairie, Alberta
Location! Location! Check out this fully developed 1381 sq ft modified bi-level in Pinnacle Ridge. This home features 4 bedrooms, 3 bathrooms, and an open-concept main floor with vaulted ceilings. This home is conveniently located within walking distance of the Eastlink Centre, Public and Catholic high schools, and the South 40 Shopping Centre. This perfect family home is waiting for its new owners. (id:51989)
Grassroots Realty Group Ltd.
5015 49 Street St
Evansburg, Alberta
Welcome to this perfect starter home, rental property or a fixer-upper. Whatever you choose, this home has potential with its unique old-time charm. Situated on a large corner lot, it offers a huge fenced yard with a wooden storage shed and a large deck, great for entertaining! The home offers two bedrooms, a four-piece bathroom, and laminate flooring throughout. The living area has a wood-burning stove, natural wood exposure for that earthy sense, and many windows for natural light. This charming home is conveniently located right in Evansburg, close to schools, parks, shopping, and just minutes from the Pembina River Provincial Park. (id:51989)
Real Broker
5624 Ladbrooke Drive Sw
Calgary, Alberta
This lovely spacious Lakeview bungalow has never been on the market. The Original owners have called this special place "home" for 57 years, and now it's time for a new family to make memories here! Where to start! First, there is the park-like back yard offering over 9100 square feet, very private, treed and with no neighbors behind; it's truly a backyard oasis! Then there is the mid century bungalow offering over 1500 sq feet on the main floor, including a spacious main floor addition which is the heart of the home, the living room. This will be the gathering place for family and friends. It is appointed with high ceilings, gas fireplace, and hardwood parquet flooring. The living room is bright and spacious with high ceilings and new gas fireplace, perfect for entertaining! The main floor also includes a family room with fireplace which could serve as a den/office/or guest room, a formal dining room, eat in kitchen with oak cabinets and granite counters, new stove and built in dishwasher (2024). The main level offers 2 bedrooms plus the den/family room. including the bright primary bedroom and a four piece main bathroom. Downstairs offers a large games room, a third bedroom (window not to current code), a wine room, and large hobby room for the wine maker or hobbyist, and a half bathroom. The mechanical room features hi efficiency furnace and new electrical panel. Water softener included as well, along with the newer washer and dryer in the lower laundry room. The home is wonderful and unique, no cookie cutter house here! The other best part is the massive back yard: this lot is a pie backing on lane with no neighbors behind, and very private. The home includes two single car garages and a storage or hobby area between the garages. The home has two detached single garages, a front single and a rear single garage which is insulated and heated, currently used as a workshop. This mid century bungalow on an oversized lot is a special opportunity for a discern ing buyer. The roof, soffits, gutters, and facia were all replaced in 2024. Bring your design ideas and create your own inner city dream home on this special property, or simply move in and enjoy this fabulous home ready to move into! Located on a quiet street in one of Calgary's best neighborhoods, Lakeview. Close to shopping, transit, parks, and MRU! (id:51989)
Exp Realty
#422 10616 156 St Nw
Edmonton, Alberta
Why rent when you can own for less? This well-maintained, move-in-ready condo is perfect for first-time buyers or investors. Enjoy a hassle-free, lock-and-go lifestyle with minimal upkeep. The property features a spacious bedroom, a 4 pce bathroom, parking stall & balcony. A comfortable living space, offering modern neutral tones & a perfect balance of convenience and comfort. Located in a desirable area, this condo provides easy access to major roads, public transit & a variety of local amenities. You'll find nearby parks, shops, cafes, & restaurants, ensuring you're never far from entertainment and daily essentials. The tenant is happy to stay, making this an excellent option for investors looking for immediate rental income. Reasonable condo fees include all utilities! Whether you’re starting your homeownership journey or adding to your investment portfolio, this condo is an opportunity you won't want to miss. (id:51989)
RE/MAX Real Estate
9703 100 Street
Peace River, Alberta
Prime location downtown Peace River. Turn key restaurant business including all fixtures, furniture and equipment. A great business opportunity with steady growth and fast return on investment. Lease @ $3000.00/month plus triple net. (id:51989)
Sutton Group Grande Prairie Professionals
71 Prairie Smoke Rise
Rural Rocky View County, Alberta
Welcome to your GORGEOUS family home located in the very sought after community of Harmony where life and play are aligned! Featuring the best layout for a growing family, a huge lot backing onto GREEN SPACE, walking path- with a well-appointed 5 bedrooms, office, BONUS ROOM and MASSIVE YARD! From the moment you enter you notice the gleaming custom hardwood floors with spacious, grand foyer. Off the front is a very expansive office for a functional work space. The well designed, open- concept main floor has full windows on the back of the house and a SOUTH BACK yard exposure - giving you natural light all day! The living room has a gas fireplace with custom surround and opens to the dining area and back door. From there you can head outside to your DREAM YARD and never ending outdoor space that is every homeowner’s fantasy! Including an expansive outdoor entertaining area and colossal sprawling yard which can house a hockey rink or playtime for your whole family! This incredible back green space also opens up to continued panoramic green space that this street is known for and west unobstructed views of the Rocky Mountains which is why this street is so sought-after and one of the best places to live here. Back inside you have a huge CHEFS KITCHEN with granite countertops, shaker style cabinetry, a large island, stainless-steel appliances including a wall oven and tons of storage. The pass-through pantry makes grocery drop off easy from the garage and good mudroom with lockers for all of your family’s busy days! A 2 pc powder room completes the level. Upstairs, the thoughtful design continues with an oversized stunning primary suite - a tranquil space to relax with big windows and tons of natural light. Your spa-like en-suite has a standalone soaker tub, generous shower and dual vanity and a walk-in closet with built ins. 2 more large bedrooms on this level that have a 4pc bath in between them to share. You will also be able to enjoy movie nights or lazy days in y our perfect bonus room and upper laundry. Downstairs, your basement is fully finished with 2 bedrooms and 3 pc bath and rec space for ping-pong nights or a future bar area if you so chose! Additionally, is has a living room area and gym space set up for your at home workouts. This home has a FRONT ATTACHED, double-oversized garage with tons of storage, epoxy flooring and an extended driveway. Close to Edge school and all of the amenities that Harmony has to offer for all stages of life—beaches, lake and beach club, playgrounds, Mickelson National Golf Club, LaunchPad, the Adventure Park, trails, and more. Just west outside of Calgary 5 mins, and the city-center a short 25 min commute to downtown. This is easily the best kept (well almost) secret making it easy to escape to Canmore or the mountains and offering the charm and comfort of small-town living without sacrificing urban accessibility. To be a part of Harmony is to be part of something more than just a neighborhood; a it’s a feeling of belonging. (id:51989)
Real Broker
2701 20th Street
Delburne, Alberta
Welcome to my listing of this character family home. Only 1 family has ever lived in this home, built in 1950 and raised their family. A 1040 sq ft bi-level and as you walk into entry way/boot room with coat closet and storage cupboard, passing by the Refrigerator as you enter the good sized kitchen. Kitchen and dining room show nicely with a built in dishwasher in the wall, built-in China Cabinet, electric stove and a fair amount of cabinets. Very large living room, 2 good sized bedrooms and a 4 piece bathroom complete the main floor. The downstairs was previously used as a separate suite as it has its own separate entrance, a kitchen sink with cabinets, washer and dryer, bedroom ( window not to code ), a large storage room with shelves, a bathroom with stand up shower, a furnace room with an upgraded hot water tank, the " original gravity style furnace " as well. Upgrades are the toilet in main bath and some lighting fixtures on main floor. Outside is a large double lot with a spot where the garden used to be, storage sheds, firepit and a 22x24 double garage on a corner lot. (id:51989)
Royal LePage Network Realty Corp.
172005 Hwy 55
Atmore, Alberta
This immaculate kept property offers something for everyone. Featuring a spectacular metal clad (inside and out) 30x40 shop, a 25x30 carport for RV storage, and a charming farm-style home with a modern kitchen, you'll have all the space and amenities you need. This 18-acre property also includes a barn, fenced corrals ideal for chickens or goats, a dugout, multiple outbuildings for extra storage, a large garden, greenhouse, and beautifully landscaped yard with a patio. Located just 10 minutes from the hamlets of Plamondon and Grassland, and close to Charron Lake, crown land, and abundant recreational opportunities, this home offers the best of country living with convenience. Inside, you'll find 4 spacious bedrooms, 2 bathrooms, a generous walk-in closet, and a quaint pantry/coffee bar in the modern kitchen. The cozy living room is enhanced by a bio-fuel fireplace and lots of natural light. The home has been well-maintained, with many upgrades including new siding and shingles just 9 years ago, a kitchen remodel 4 years ago, and flooring throughout the home that was replaced 9 years ago, and recently the well pump. A transfer switch on the power pole ensures you’ll have generator power during outages. The pressure tank, water softening systems, and hot water tank have been recently serviced and are in excellent condition. This beautiful property has everything your family needs for a comfortable country lifestyle—space, tranquility, and endless possibilities. (id:51989)
People 1st Realty
190 Gariepy Cr Nw
Edmonton, Alberta
Custom-Built Executive 2 STOREY Masterpiece, offers elegance and magnificent living spaces in a quiet cul-de-sac, BACKING ONTO the Edmonton Golf and Country Club! As you enter you are greeted with a large Foyer. The Main Floor hosts 2 Living Rooms, Large Kitchen, Formal Dinning, Large living space with its warm open floor plan is imbued with natural light. The kitchen outstanding from every angle, showcases tasteful finishes with an eating area overlooking the family room with brick fireplace and patio doors leading out to a raised deck with a 6 person hot tub and a large yard backing onto the Country Club. Upstairs Boasts FOUR Large Bedrooms, and 2 Full Bathrooms. The Master Retreat showcases a walk-in closet and a 4 piece ensuite bath. Fully Finished Basement has a large living room with a WetBar, Bedroom, Full Bathroom, Office, storage room and laundry. Upgrades: Windows, Shingles, Deck, Flooring, Stucco, Eaves, Doors, Furnace, Tank. Close to Shopping, Schools, Golf Course, Restaurants, Trails, Parks. (id:51989)
RE/MAX Excellence
63 Rockcliff Landing Nw
Calgary, Alberta
ESTATE HOME | MOUNTAIN VIEWS | PRIVATE ELEVATOR | 5 BEDROOMS | | Welcome to this custom-built luxury estate in the prestigious Rock Lake Estates community of Rocky Ridge. Step into the main level and discover a spectacular front living room, featuring SOARING CEILINGS, wall-to-wall built-in bookshelves, and a rolling ladder. Enjoy direct access to a PRIVATE COURTYARD with a WOOD FIREPLACE—extending the living space outdoors. Large dining room is highlighted by soaring 18’ ceilings and towering 2-STOREY WINDOWS that flood the space with natural light. Family room features custom built-ins and a gas fireplace, with a patio door opening to the sunny SOUTH FACING BACKYARD—perfect for outdoor living. At the heart of the home, the kitchen is designed to impress with GRANITE countertops, GAS COOKTOP, DOUBLE BUILT-IN-OVENS, a large ISLAND that seats four, walk-in PANTRY and a bright BREAKFAST NOOK. You’ll love the main floor CASITA, a PRIVATE SUITE with HEATED FLOORS and its own 4-PC ENSUITE—ideal for multi-generational living, a nanny suite, or home office. Laundry room with built-in storage and a utility sink complete the main floor. Upstairs, relax in the huge primary bedroom with MOUNTAIN VIEWS, a 4-PC ENSUITE with heated floor and a generous walk-in closet. The 2nd bedroom is a kid’s dream — complete with a private 3-PC ENSUITE with heated floor, and a walk-in closet. The 3rd bedroom is equally impressive, complete with its own 4-PC ENSUITE and walk-in closet, ensuring everyone enjoys their own private sanctuary. Lower level is designed for both comfort and entertainment, with a REC ROOM, WET BAR, 5th BEDROOM, 4-PC bathroom, and a large FLEX SPACE for a hobby room (220V), gym, theatre..whatever you need. Wine cellar with storage. HEATED STAMPED CONCRETE FLOORING throughout. This home is powered by an advanced HYDRONIC HEATING SYSTEM (2024) for efficient in-floor warmth and a forced-air furnace (2025). Double garage features HEATED FLOOR, and a SIDE-MOUNT garage opener. Outside, enjoy the spacious sunny backyard featuring a deck with a retractable AWNING and backing onto a WALKING PATH. BONUS FEATURES include a PRIVATE ELEVATOR with access to all three levels, 5-ton CENTRAL AC (2025), and a 3-ZONE IRRIGATION system. Located just minutes from parks, top-rated schools, shopping, restaurants, golf courses, and with easy access to the Rocky Mountains and downtown Calgary, this is luxury living at its finest. (id:51989)
RE/MAX First
C-55, 260300 Writing Creek Crescent Ne
Balzac, Alberta
Step into a world of endless possibilities at the New Horizon Mall in Calgary, AB! Own a piece of this vibrant hub and let your entrepreneurial dreams take flight! Here is your opportunity to buy a unit (C55) for your business or investment. Welcome to this way below purchase price. NEW HORIZON MALL Unit contains 621 sqft ( Gross Floor Area) and 316 in Net Floor Area. Over sized Front End unit Exposure to Front parking Lot with lot of natural light. It can be used for multiple purposes. Heated underground Parking for your comfort and convenience. New Horizon Mall is an emerging and a unique shopping experience with a diverse mix of retail. This is your chance to shine and make your mark in Calgary's retail scene (id:51989)
RE/MAX House Of Real Estate
6503 33 Avenue Nw
Calgary, Alberta
Attention Builders & Developers! Here is a 50x122' Lot in the vibrant community of Bowness. Land Use Code: R-CG. This lot is close to shopping and schools. Just a short drive to Foothills Hospital, the Children's Hospital, and University of Calgary. Near by is Bowness Park - one of Calgary's most popular parks. It features a shallow lagoon popular for paddle boating in the summer and ice skating in the winter. The park also also has a wading pool, boat rentals, Playgrounds, picnic areas, and a children's train ride. Easy access to Trans Canada Hwy and the Rocky Mountains! House is not livable. Selling for lot value only. (id:51989)
Real Broker
8 Sage Valley Close Nw
Calgary, Alberta
BACK ON MARKET Due to Financing... A tastefully updated Detached home located in Sage Hill, one of Calgary’s most desirable communities. This Trico-built gem with over $100,000 spent in recent renovations & upgrades offers modern finishes, spacious layout, luxurious washrooms & brand new Appliances. No Carpet in the house! Over 1,900 sq. ft. of beautifully updated living space. The upper level features 4 spacious bedrooms & 2.5 Bathrooms & a spacious open-concept floor plan. Legal side entrance leading to a separate 2 bedrooms, 1 bathroom illegal unit on the lower level. 2 furnaces with individual temperature controls for upper level and the basement. Perfect for guests, extended family, or as a potential rental suite! Unbeatable location, close to Stoney trail, Public transportation, Sage Hill Crossing and Beacon Hill shopping Center & walking trails. Sitting on a large lot with a spacious backyard, featuring an expansive deck that is perfect for outdoor entertaining, relaxing, or enjoying sunny afternoons with family and friends. The double attached garage adds to the convenience, offering ample space for your vehicles and extra storage.Whether you’re looking for a move-in ready home, a prime investment opportunity or simply a place to call your own, 8 Sage Valley combines modern living with the benefits of a sought-after location. Don’t miss out on this fantastic opportunity! Book your showing today! (id:51989)
Exp Realty
264 Northlands Pointe Ne
Medicine Hat, Alberta
This lovely 3-bedroom, 1 and a half bath condo in Northlands Pointe boasts a prairie view from your balcony and 2 dedicated parking stalls. This home is tucked at the back of the community and enjoys a peaceful setting while allowing direct access to essential amenities just steps away. Your entrance opens directly into a nice sized living room, perfect for family and friends. The open kitchen and dining area features ample cabinetry and granite countertops. From the dining area you step out onto your covered deck where get to enjoy the stunning prairie view and you will find a conveniently located storage locker. The main-floor is perfectly completed with a powder room offering convenience for all. The upstairs is designed for the busy family including a large linen closet at the top of the stairs, 4 piece bathroom, laundry closet and 3 bedrooms with the primary bedroom boasting a walk-in closet. Condo fees are just $308.16 (covering all utilities except electricity). This home is an excellent opportunity for first-time buyers, investors, or anyone looking for an affordable property in a prime location. Close to shopping, the Big Marble Go Centre, schools, and walking paths, this condo provides you with everything you need within walking distance. Don't miss out on this fantastic opportunity! Tenant occupied home. Repairs to be completed. Call for details. (id:51989)
Royal LePage Community Realty
3, 71 Rodeo Way
Whitecourt, Alberta
Excellent starter home or investment property under 200,000! Nice size kitchen comes with black appliances, ample cupboards and countertop space. Open concept from living room to dining area with patio doors that lead to a back deck and a half bath on the main floor. Upstairs has 3 nice size bedroom, 3 piece ensuite and another 4 piece bathroom. Down stairs is framed for a bedroom, bathroom (plumbed-in) family room and plenty of storage area. Comes with all appliances. Located down town close to schools and all amenities and shopping. (id:51989)
RE/MAX Advantage (Whitecourt)
#303 10046 110 St Nw
Edmonton, Alberta
Located in the ultra convenient Grandin area of Oliver which is one of Edmonton's most sought after communities. Centrally located, you are within one block of a grocery store, the LRT (light rail transit) Government Centre stop, restaurants, the river valley trail system, and so much more! Excellent setup for students with University of Alberta, Grant MacEwan and NAIT easily accessible by public transit. This open plan 2 bedroom, 2 bathroom unit is perfect for room mates with tons of storage space, in-suite laundry, balcony with natural gas hook up. The interior has a spacious feel with 9 foot ceilings and includes upgraded finishes such as in floor heating, ceramic tile flooring, newer carpet (2023), Hunter Douglas blinds, and a gas fireplace. The unit also includes a titled heated underground parking stall (#44). Quick possession is available. (id:51989)
Royal LePage Summit Realty
4905 51 St
Busby, Alberta
Discover the charm of country living in this 1,104 sq. ft. bungalow in quiet little town of Busby! This 2-bdrm, 2-bath home features a spacious LR, an open kitchen with an eating area, and large windows for plenty of natural light. The primary suite boasts a walk-in closet and a 3-pce. ensuite. The partially finished basement is ready for your personal touch and bdrm. Newer windows and roof. Outside, enjoy a large deck with a BBQ area and a high-end hot tub with lights, enclosed in a charming glass gazebo. The fully landscaped yard is filled with trees, shrubs, and perennials. An oversized shed/boathouse offers great storage, while the dream garage (built in 2007) features 10-ft-wide, 9-ft-high doors and ample space. RV parking is available! Located 30 minutes north of St. Albert, Ideally located near the K-6school, convenience/antique store, bar and fire hall. A perfect opportunity for first-time buyers or investors—don’t miss this quiet country retreat! (id:51989)
RE/MAX Elite
12 White Crescent
Bragg Creek, Alberta
Nestled in the serene hamlet of Bragg Creek, this charming cabin offers the perfect blend of tranquility and convenience. Just steps away from Bragg Creek's finest dining spots, shops, and pubs, yet just a short drive to the natural beauty of West Bragg Creek and Kananaskis Country's hiking, cycling, and skiing trails.Situated on a spacious .63 acre lot on a peaceful Bragg Creek street, this well-maintained wood-sided cabin beckons with its cozy ambiance and functional layout. Inside, a generous dining area adjoins a full kitchen, while a warm wood stove graces the inviting living room. The primary bedroom with built ins, alongside a second bedroom ideal for guests or family, and a full bathroom ensure comfort and privacy. Large laundry room could also be a great spot for a home office space or walk in pantry. Outside, a southeast-facing sunny deck and a firepit area provide perfect spots for relaxation and outdoor gatherings. Additional features include a detached single garage and various outbuildings, complementing the property's practicality and charm.Benefiting from municipal water and sewer services, along with excellent high-speed internet options and reliable cell reception, this cabin is equally suited for year-round living, investment, or a peaceful retreat. With easy access to nearby river trails and a welcoming community atmosphere, this is an opportunity not to be missed. Schedule your viewing today and discover the serenity of Bragg Creek living. (id:51989)
Century 21 Bamber Realty Ltd.
7718 174a Av Nw
Edmonton, Alberta
Everything a family needs. Built by Welcome Homes, a reputable builder since 1977! This home comes with style and function. Double attached garage, 3 bedrooms and 2 and a half baths. Backing on a walking trail and park. Upgraded lighting package. Don't like clutter? This home comes with a large pantry, spacious bootroom, linen closet, generous bedroom closets and a huge walk-in for the primary bedroom. Modern, crisp and clean. Welcome Home! (id:51989)
Maxwell Progressive
4703 43 Av Nw
Edmonton, Alberta
This 6 bedroom, upgraded 2 story is in move in condition. There are 4 bedrooms on the upper level plus a main floor den. The home has lovely spacious rooms on every level. The LR/DR area of the home have hardwood flooring and will accommodate large furniture pieces. The kitchen has a ton of counter and cabinet space plus upgraded stainless appliances There is a large eating nook with patio doors to your gorgeous large back yard. There is main floor laundry plus a good sized family room with a gas fireplace and there is also a gas fireplace downstairs. The upper level has 4 large bedrooms with laminate flooring and full sized closets. The master bedroom will take a huge king size suite and has a 4pc ensuite with separate shower plus a walk in closet. The basement has a huge rec room, 2 bedrooms and a 4pc bathroom. There is a ton of storage. This home has central AC plus under ground sprinklers for summer comfort. The yard is private, south facing and well developed with a large deck and beautiful trees. (id:51989)
RE/MAX Elite
806, 225 25 Avenue Sw
Calgary, Alberta
This beautifully updated 2-bedroom, 2-bathroom condo in Riverscape Condominiums has been thoughtfully redesigned with high-quality finishes and a modern, organic feel. Warm, neutral tones and natural textures create a stylish yet inviting living space.The two-toned kitchen features sleek beige and oak colored cabinetry, quartz countertops, and a brand new LG stainless steel appliance package. Custom cabinetry extends into the dining area, offering additional storage, a convenient serving space, and a built-in bar fridge—perfect for entertaining.Flooded with natural light, the south facing living area creates a warm and welcoming ambiance. The oak colored LVP flooring adds both style and durability, while LED lighting throughout enhances the modern, energy-efficient design.The spacious primary suite includes a walk-through closet leading to an ensuite with a curbless shower and modern finishes. The second bedroom is bright and versatile, ideal as a guest room or home office. The main bathroom, located just off the second bedroom, reflects the same modern aesthetic and features a deep soaker tub for ultimate relaxation.Located steps from the Elbow River and 4th Street’s vibrant restaurants and cafes, this condo offers stunning river views from your home and south facing balcony. Move-in ready and beautifully finished—schedule your private showing today! (id:51989)
Real Broker
30 Silverado Ranch Way Sw
Calgary, Alberta
Make this home your Dream Home! This bright and welcoming one-and-a-half-story executive home has a triple attached garage, over 3000 square feet of living space above ground and was a finalist in the 2014 SAM Awards.As you enter you will be swept away by the elegant curved open riser staircase and 2 sided feature stone fireplace leading to your spacious great room with 13’ ceilings. Picture yourself preparing delicious meals on your spacious granite-topped island, surrounded by stunning views of your expansive yard through large windows. Unwind with a soothing afternoon tea or coffee in the newly added 9’9 x 13’10 Sunroom, perfectly positioned to take in the beauty of your massive backyard. The large dining room is perfect for entertaining. The main floor has a beautiful master bedroom with a vaulted ceiling, a 5 piece ensuite, and a large walk-in closet that conveniently leads directly to your laundry room. Finishing off your main floor is a large den/office with double French doors for just enough privacy.The second floor has a bedroom, a full 4 pc bath and a quiet loft area making a perfect retreat for guests or the kids.The recently developed basement offers 9' ceilings and more lifestyle options, with two recreational areas, a 2-sided fireplace, a wine room with a wet bar, 2 large bedrooms and 3 piece bathroom, and a massive storage area too! There are 2 furnaces; One to heat the basement level and a zoned furnace plus central air conditioning to control your main and upper levels with separate temperature control for each floor. The kitchen is equipped with an electric gas top. The home has a built-in speaker system on the main floor as well as the outside deck. The landscaped yard backs onto a linear park and boasts a maintenance-free composite fence and deck, gas BBQ line, underground sprinkler system and decorative stamped concrete edging around all flower/tree beds.This stunning home offers the perfect blend of convenience and recreation, with eas y access to various amenities such as Spruce Meadows, the Sirocco Golf Course, and major roadways like Stoney Trail and Bragg Creek, making weekend getaways to the mountains a breeze. Families will appreciate the numerous educational options nearby, including high schools, junior highs, and elementary schools. Additionally, nature lovers will delight in the proximity to the beautiful environmental reserve, where you can enjoy leisurely walks, bike rides, and quality time with your family, surrounded by serene natural beauty. To highlight the home’s exterior charm, permanent lights have been installed around the house, providing a warm and inviting ambiance that shines bright day and night. (id:51989)
Exp Realty
172 Ambleside Crescent Nw
Calgary, Alberta
Showcased in new condition, this well designed and upgraded home is located on a pie lot and comes with added touches such as a Gemstone lighting, Central Air, Home automated switches, pre-wired EV outlet rough in and security wiring, R14 garage door 18'8' wide, tankless hot water and a solar panel conduit. Step into a main floor boasting 9' ceilings, 8' doors, a front enclosed office space, 2-piece bath and access from the mudroom with lockers off the garage through the walk-through pantry and into the kitchen. Prepare to be amazed, a kitchen crafted with every detail in mind. An oversized island with quartz water fall, 2 built in ovens, soft close mechanics, coffee bar, sil granite undermount sink, gas stove top, Bosch dishwasher, pot lighting and a plethora of extended cabinet space and prep area. Perfectly placed dual sliding patio doors located behind the family size dining area with access to the entertainment size composite deck on a pie lot with a storage shed and fully fenced. The lifestyle room is wrapped around a focal gas fireplace detailed with brick and mantle. Open rail and carpet take you to the upper level where you will find space and convenience for all. A bonus room with a raised ceiling, tiled upper laundry room with a wash basin, 2 generous size kid's bedrooms and their own 5-peice tiled bathroom with dual sinks, quartz storage vanity and a pocket door divider to the water closet and tub area. Completing this space is the full width primary bedroom located to the back of the home offering a walk-in closet and tiled 5-piece en-suite bath boasting his and her sinks, quartz storage vanity, stand-alone tub, tiled separate shower with 10 mil glass and water closet. The lower level offers an amazing foot print beginning with 9' ceilings, home security and network pre-wiring, water softener, dual zone high efficient furnace, future bathroom rough in. All this in the exciting new community close to transit, major routes and various commercial amenities ! (id:51989)
RE/MAX First


