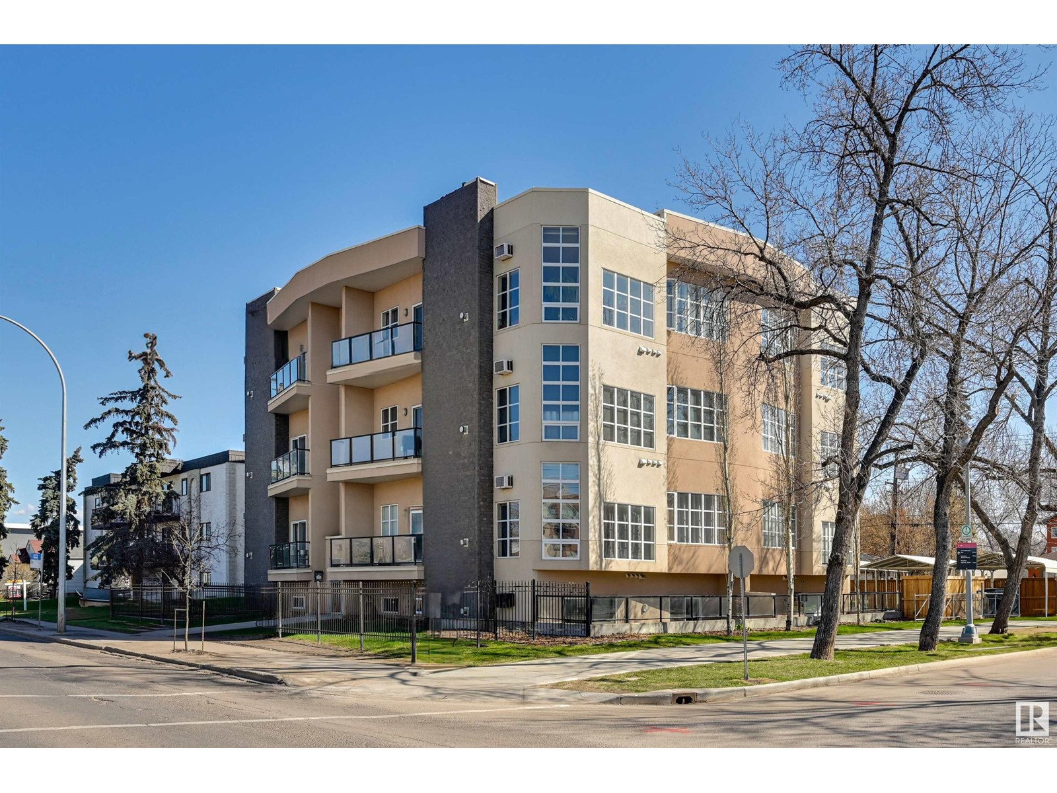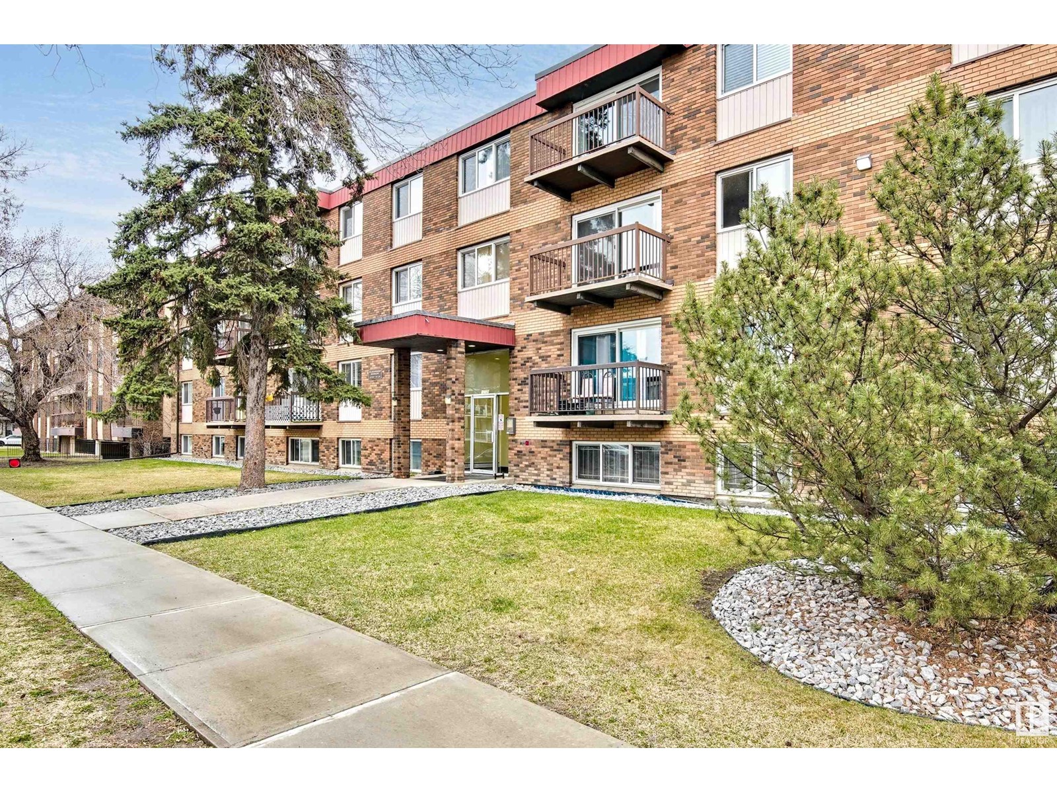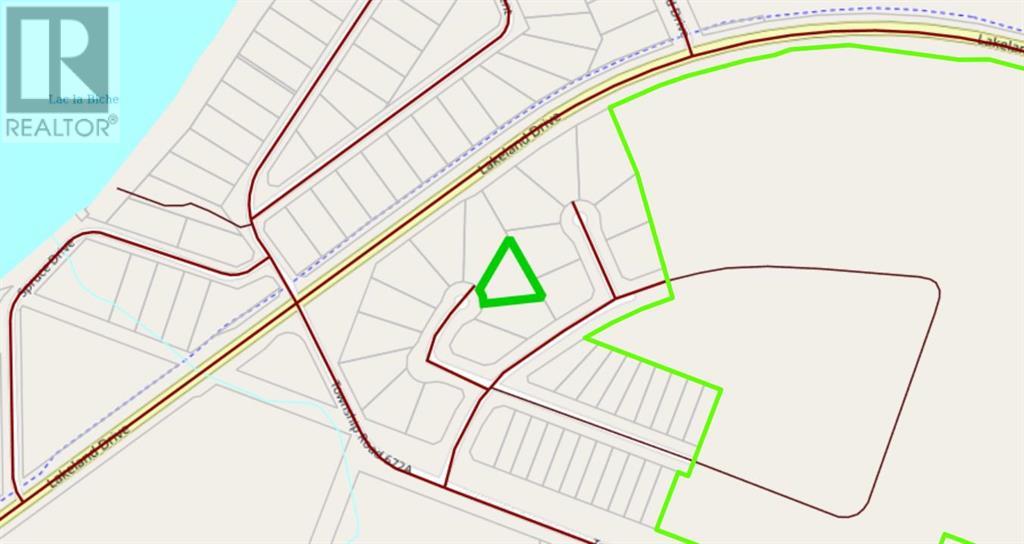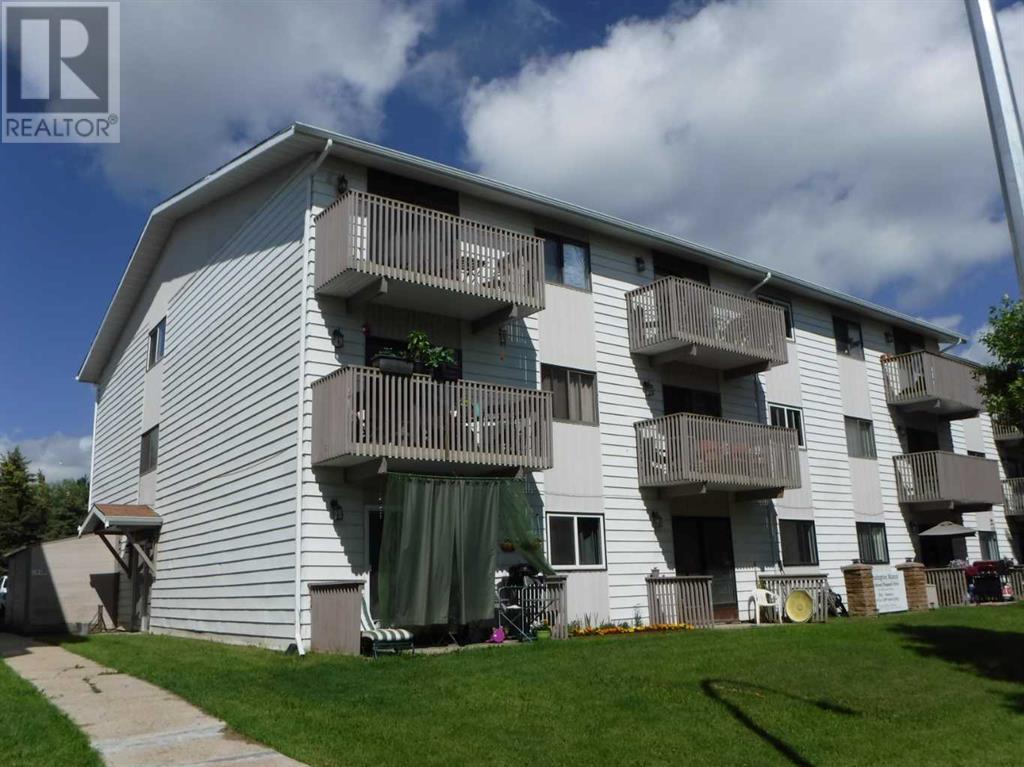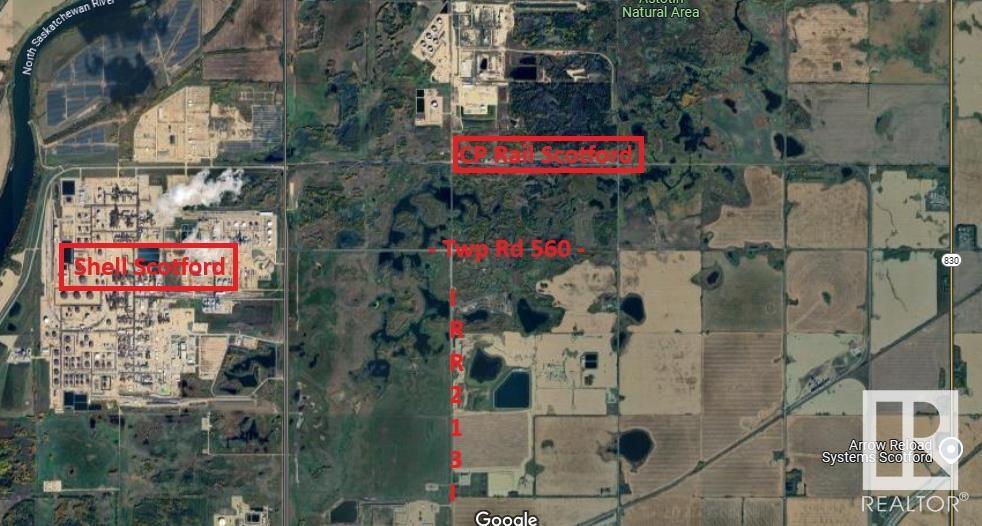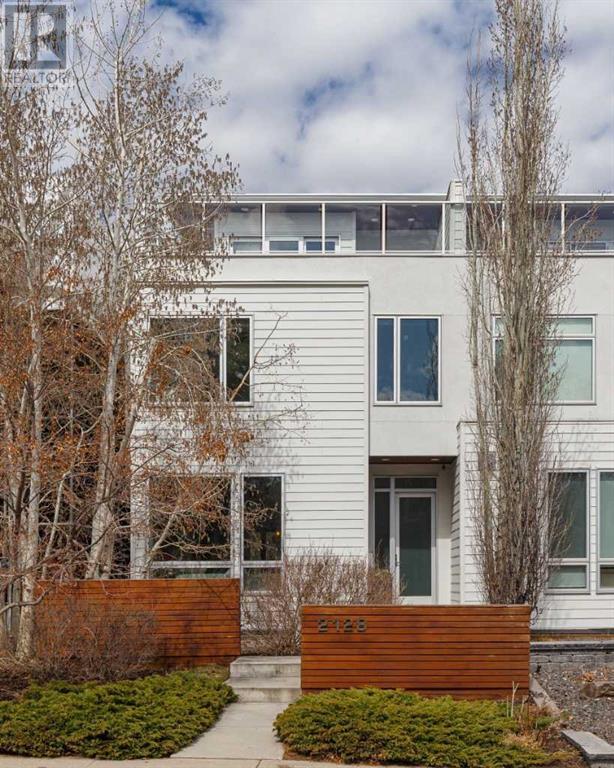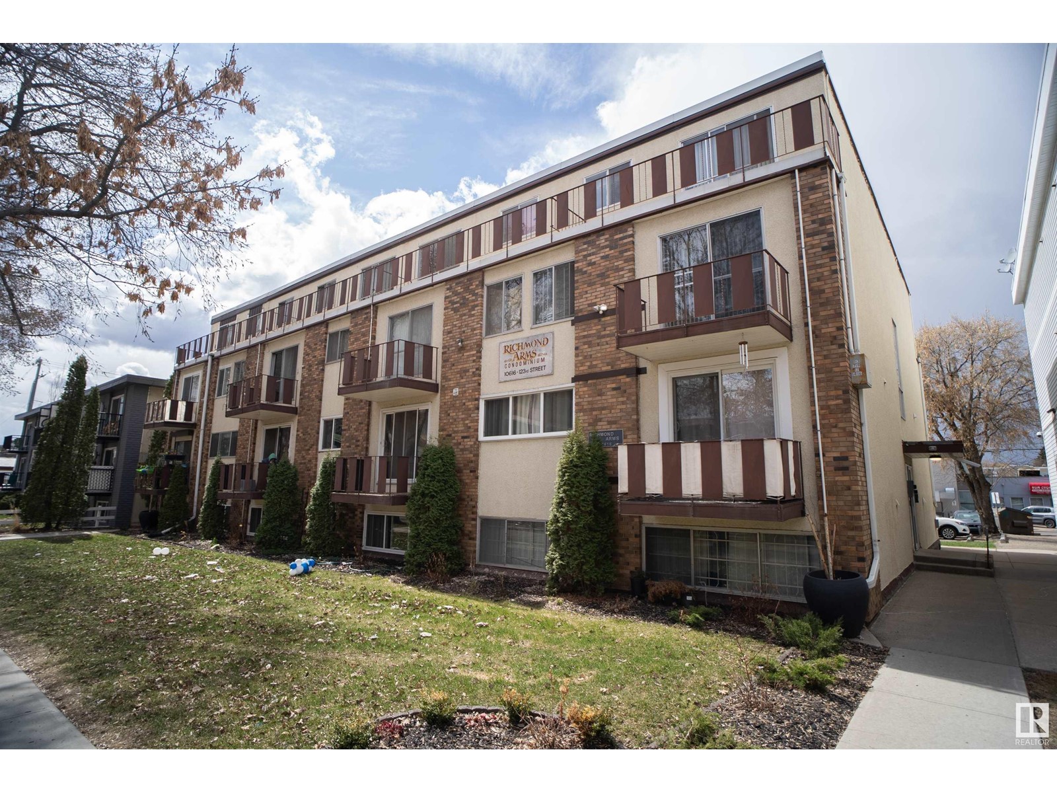looking for your dream home?
Below you will find most recently updated MLS® Listing of properties.
803 10 Avenue Se
High River, Alberta
You will be charmed by this modern, spacious, open concept bungalow in a family friendly, mature Emerson Lake neighbourhood close to pathways, schools, shopping, and amenities of High River. Updates have transformed every room of this home in recent years. Through the stylish front entry door you are welcomed by the bright, free flowing living, dining and kitchen space with an impressive and functional kitchen island, generous banquette dining seating, wainscotting and built in cabinetry throughout the space. The 3 main floor bedrooms are down the wide accessible hallway – 2 bedrooms currently set up for children’s rooms and the large primary bedroom has a refurbished ensuite. A 4 piece main floor bath completes the main floor. The side entrance landing is convenient access to the rear yard as well as it could be a private entrance to the basement for guests or family members. Downstairs is a large rec room/living area, 2 more good size bedrooms, a lovely 4 piece bath, laundry and storage. There is great curb appeal from the front landscaping of raised beds with perennials and along the side entrance more raised beds for gardening, to the rear yard with concrete patio and pergola for warm summer days. An oversize single garage backs to the alley access. This area of High River was not affected by flooding. There are so many features to see you will want to come and view for yourself. (id:51989)
RE/MAX Southern Realty
#303 10905 109 St Nw
Edmonton, Alberta
Spacious modern 2 bedroom, 2 bathroom condo in McDougall Lofts located close to transportation, shopping, NAIT and the Ice District. This unit is carpet free with laminate and tile throughout, lots of natural light with many windows with southeast exposure. High 10 foot ceilings provide a wow factor! The living room is spacious with floor to ceiling windows and a gas fireplace. The kitchen has sleek cabinets, granite countertops, raised breakfast bar and stainless steel appliances. The primary bedroom has a private 4 piece ensuite and the bedroom is next to the main 3 piece bathroom. INSUITE LAUNDRY and a large storage room. In wall air conditioner and a covered parking stall. A convenient location close to NAIT, Kingsway, LRT, and the downtown core! Clean, updated, and move in ready! (id:51989)
RE/MAX Real Estate
1690 Block 5 Poplar Street
Calling Lake, Alberta
Vacant back lot available at South Beach at Calling Lake! The original building has been taken away and over 80 loads of fill have been brought in and levelled out to make this the perfect lot. Build your home, cottage or bring the RV's. Enjoy the sandy beaches and great fishing on one of Alberta's beautiful lakes. Price is subject to GST. (id:51989)
Royal LePage County Realty
11201 98 Street
Clairmont, Alberta
Affordable legal up/down duplex with county taxes—perfect for your next investment opportunity!The upstairs suite offers a clean, modern feel with vinyl plank flooring and fresh, light paint tones throughout. The kitchen features a functional layout with plenty of counter space, cabinets, and room for dining. This unit includes main floor laundry and three bedrooms, including a primary suite with its own private ensuite. The lower suite features a separate entrance, private laundry, two bedrooms, and one full bathroom. Downstairs is currently rented for $1750/month (utilities included) until January 30, 2026.This sweet little property is ready to cash flow from day one! Don’t miss out—book your showing today. Seller is a licensed Real Estate Professional In Alberta (id:51989)
RE/MAX Grande Prairie
111, 4275 Norford Avenue Nw
Calgary, Alberta
Welcome to this stunning two-bedroom, two-bathroom condominium in Calgary’s vibrant and master-planned University District—where modern design meets unparalleled convenience. Thoughtfully designed for professionals, couples, or savvy investors, this immaculate street-access home offers 741 square feet of fully air conditioned living space, bathed in natural light from expansive energy efficient windows with custom fitted blinds and sliding patio doors that lead to a large, private covered patio, perfect for morning coffee, year round grilling with a built-in gas hookup, or entertaining guests. Inside, sophistication abounds with 9 foot ceilings, luxury vinyl plank flooring laid in an elegant herringbone pattern, and a contemporary neutral palette throughout. The open concept layout flows seamlessly from the bright and airy living space with a chef inspired kitchen, where sleek quartz countertops, full height soft close cabinetry with stylish polished brass handles, integrated stainless steel appliances including a gas range and panelled refrigerator, dishwasher and built-in microwave a generous island with two sided eating bar and pendant lighting creating the perfect balance of style and function. The primary suite is a true retreat, featuring a custom walk-in closet and a luxurious ensuite bathroom with double vanities, quartz counters, and a frameless glass enclosed tiled shower. The second bedroom is equally well appointed, offering flexibility for a guest room or a stylish home office with access to a spacious walk-in closet and a nearby full bathroom. In suite laundry with energy-efficient full sized stacking washer and dryer is discreetly tucked away for convenience. This professionally curated residence is located in the heart of the University District, steps from an eclectic mix of boutique retailers, restaurants, cafés, and essential services. Enjoy easy access to Save-On-Foods, Monogram Coffee, OEB Breakfast Co., OrangeTheory, Market Wines, Staples, Vill age Ice Cream, Cineplex VIP Theatre and more, all within walking distance. Outdoor enthusiasts will love the nearby Bow River pathways, off-leash dog park, and beautifully landscaped green spaces. Residents of the Esquire also enjoy exclusive access to premium amenities including a state-of-the-art third-floor fitness center, pet spa, bike repair room, hobby workshop, three secure bicycle storage areas, and front desk security for added peace of mind. Included with this unit is a titled parking stall in the heated parkade. With its unbeatable location just minutes from the University of Calgary, Alberta Children’s Hospital, Foothills Medical Centre, Market Mall, and only a short drive or transit ride to downtown Calgary, this home represents exceptional value for those seeking refined urban living in one of the city's most connected communities. If you’re looking for contemporary design, professional appeal, and everyday convenience - welcome home. (id:51989)
Royal LePage Benchmark
1645 Hammond Cr Nw
Edmonton, Alberta
Welcome to this stunning 1,515 sq.ft. duplex located in the desirable Hampton community of Edmonton! Built in 2013, this well-maintained home features a bright, open-concept main floor with a cozy living room, a modern kitchen with ample cabinetry, a large walk-in pantry, and a convenient half bathroom. Upstairs, you'll find 3 spacious bedrooms and 2 full bathrooms, including a primary suite with a walk-in closet and private ensuite. The fully finished basement adds even more value, offering a 4th bedroom, a dedicated office, and a full bathroom—ideal for guests, remote work, or extended family. Moreover, Enjoy the ease of a double attached garage. Commuting is a breeze with quick access to Anthony Henday Ring Road, and you're just minutes away from West Edmonton Mall, Windermere Shopping Centre, and COSTCO—putting shopping, dining, and travel all within reach. This move-in-ready duplex is the perfect blend of space, style, and convenience—ideal for young families, professionals, or investors alike. (id:51989)
Initia Real Estate
112 Golden Crescent
Red Deer, Alberta
Seize the opportunity to own this stylish modern condo situated in one of Red Deer’s most sought-after new neighborhoods. Designed with working professionals in mind, this unit boasts an open floor plan that includes a spacious living room complete with a cozy gas fireplace and an expansive array of windows that invite abundant natural light. The kitchen is a chef's dream, featuring stunning Quartz countertops, a gas stove, a pantry, and ample counter and cabinet space. The main floor also includes a dining area and a convenient two-piece powder room.On the second floor, you'll find three generously-sized bedrooms, highlighted by a spacious primary suite that offers a luxurious four-piece ensuite bathroom and a walk-in closet. The laundry area is conveniently located on this level, making chores a breeze. The full basement remains undeveloped, providing a blank canvas for your creativity.Outside, enjoy a good-sized east-facing backyard that is fully fenced, offering plenty of space for a future patio or garden. This property also includes a single attached garage and features upgrades such as central air conditioning. This condo is an ideal choice for anyone looking to enter the real estate market. Don’t let this remarkable property slip away! (id:51989)
Royal LePage Network Realty Corp.
2709, 225 11 Avenue Se
Calgary, Alberta
Welcome to Keynote 2 – Elevated Living on the 27th Floor. Experience breathtaking, unobstructed mountain views to the west and stunning cityscapes from this beautifully appointed unit in Keynote 2. Located on the 27th floor, this bright and spacious condo features 9-foot ceilings and floor-to-ceiling windows, offering a seamless flow of natural light throughout. Built with durable all-concrete construction, the building ensures excellent sound insulation and privacy. Enjoy year-round comfort with central air conditioning—especially ideal for this sunny, west-facing unit. Upon entering, you're greeted by an open-concept layout and elegant engineered hardwood flooring. The modern kitchen is designed for both functionality and style, featuring granite countertops, a convenient breakfast bar, and stainless steel appliances. There's ample space for a dining area, a home office setup, and a generous living area—perfect for relaxing or entertaining guests. Step out onto the private balcony to soak in the afternoon sun along with panoramic views of the mountains and downtown skyline. The spacious primary bedroom boasts floor-to-ceiling windows and a walk-in closet with custom organizers. The 4-piece bathroom includes a large soaking tub, a separate shower, and granite countertops. A dedicated laundry and storage room houses a full-sized washer and dryer for added convenience. Conveniently located for easy parking and exit from the parkade, this home also comes with a Titled Underground Parking Stall and a large Titled Storage Locker. Condo fees include all utilities except electricity. Premium Building Amenities Include: Two fully-equipped fitness centers: one with cardio equipment (treadmills, ellipticals, etc.) and another with free weights, squat racks, and resistance machines; Hot tub and owner’s lounge/party room; Two guest suites available for rent; Secure bike storage; Direct indoor access via the Plus 15 to Sunterra Market and Market Bar in Keynote 1; Groun d-level access to Sunterra Market & Bar, 5 Vines Wine & Spirits, and Starbucks; Located within walking distance to Stampede Park, local restaurants, cafes, parks, and scenic biking/running paths. With excellent access to public transit and major roadways, this is urban living at its finest! (id:51989)
Maxwell Canyon Creek
5105 60 Avenue
Ponoka, Alberta
Step into this cared-for 1960s bungalow, nestled in the heart of central Ponoka. With great curb appeal and numerous exterior updates, this home blends vintage charm with modern comfort.Recent upgrades include newer siding, roof, and windows for peace of mind. The furnace and hot water tank were both replaced in 2009, making it move-in ready. Inside, you’ll find 3 cozy bedrooms, perfect for a family or first-time buyers.Enjoy the massive backyard complete with a brand-new fence—ideal for kids, pets, or backyard BBQs. The property backs onto a quiet lane and features a double detached garage, equipped with a new heater and workbenches—perfect for hobbyists or extra storage.A solid, one-family-owned home waiting for your personal touch. (id:51989)
Coldwell Banker Ontrack Realty
#48 6905 25 Av Sw
Edmonton, Alberta
Modern One-Bedroom Townhouse in The Orchards! Welcome to this stunning newly built one-bedroom townhouse in the sought-after Orchards community of southwest Edmonton. Constructed in 2024, this home offers contemporary design, energy-efficient features, and unbeatable convenience—all within a vibrant and growing neighborhood. Essential amenities, including grocery stores, gas stations, schools, and bus transit, are all within a five- minute radius. Inside, the stylish open-concept layout is complemented by large windows, sleek finishes, and a modern kitchen equipped with high-end appliances and elegant cabinetry. (id:51989)
Comfree
#60 10 Blackburn Dr W Sw
Edmonton, Alberta
Beautifully renovated bungalow half duplex with a quad garage with 1920 sq. ft. of living space! Stunning kitchen featuring white cabinetry to the ceiling, high end stainless appliances and island is open to the spacious living room with custom stone gas fireplace. Vinyl plank flooring throughout the main floor. Two bedrooms up including the spacious primary with its 4 piece ensuite. Three renovated bathrooms including one with a steam shower. Newer vinyl windows. The fully finished basement has a 3rd bedroom and 3rd bathroom plus huge family room. There is a heated double attached garage plus an attached 14 ft x an incredible 48.5 ft garage complete with mezzanine that is perfect for an RV or car buff. This garage has 30 and 50 Amp plugs, a sewer hookup, hot and cold water and a ventilation fan. 45+ complex. Easy access to the Henday and airport, a perfect spot for snowbirds! (id:51989)
RE/MAX Professionals
166 Erindale Road
Fort Mcmurray, Alberta
RARE FIND OFFERING AN EXCELLENT OPPORTUNITY TO LIVE IN THE SPACIOUS UPPER LEVEL AND RENT THE LOWER LEVEL TO KEEP MORE CASH IN YOUR POCKET! Welcome to your future home at 166 Erindale Rd, a stunning bi-level residence that epitomizes comfort and convenience, wrapped in modern upgrades and surrounded by key community amenities. This home offers a promising blend of style, function, and investment potential. Nestled within a vibrant neighborhood of Thickwood, this house spans a total of 2,370 sq ft. The upper level features an elegantly updated 1,223 sq ft space, while the lower level provides an additional 1,147 sq ft. The property houses five generous bedrooms and three well-appointed bathrooms, accommodating both large families or the excellent opportunity of living upstairs and renting out the spacious and bright lower level to cover almost your total mortgage cost. Upon entering the upper level, you are greeted by a spacious front living room with hardwood floors, large front window, and a vaulted ceiling that leads to your updated kitchen complete with a pantry and modern, bright white cabinetry, setting a welcoming tone to the home’s aesthetic. The open-concept living area includes hardwood floors that extend into the primary bedroom, which boasts a convenient 2-piece ensuite. Three bedrooms on this level ensure ample space for family members and work-from-home setups. The main bathroom has been beautifully renovated, enhancing the home's appeal. This main level continues with a large dining room with sliding garden doors leading to your large rear deck and private yard offering loads of mature trees and a garden shed. The main bathroom has been beautifully renovated with tile floors, tile tub surround, and a well-appointed vanity. There are 3 bedrooms on this level. The primary bedroom features a 2 pc ensuite plus your upper-level laundry room. Transition to the lower level with a separate entrance to discover a full basement featuring a large recreation room with a gas fireplace, creating a cozy gathering spot. This level also includes two large bedrooms, a fully equipped kitchen, a renovated full bathroom, and an in-suite laundry room, ideal for additional family members, guests, or renters. This space has been updated with new carpet. The home sits on a beautifully treed and fenced lot, providing privacy and aesthetic pleasure. The attached oversized single garage is insulated and drywalled and equipped with an updated overhead door. A front driveway complements the garage, offering ample parking space. Living here means having essential amenities within easy reach. Westwood Community High School, and 2 elementary schools in a quick walking distance, making this location ideal for families with school-age children. For recreation, Thickwood Dog Park is a mere 300 meters from the doorstep, perfect for afternoon walks and weekend picnics. Public and site transportation options are also conveniently close. Call today for your personal tour. (id:51989)
Coldwell Banker United
9534 Carson Bend Sw
Edmonton, Alberta
Investor Alert! Legal Basement Suite – Income Potential! Discover Your Dream Home in the Vibrant Community of Chappelle: This beautifully maintained 4-bedroom, 3.5-bathroom home offers exceptional value with a LEGAL basement suite complete with a separate entrance, full kitchen, private laundry, spacious bedroom, and a 4-pieceensuite, ideal for rental income or extended family. The main floor welcomes you with an open-concept layout, 9’ ceilings, and a modern half bath. The upgraded kitchen features quartz countertops, contemporary cabinetry, and a convenient pantry. Upstairs, the primary bedroom includes a walk-in closet and a 4-piece ensuite. Two more generous-sized bedrooms, a versatile bonus room, a full bathroom, and upstairs separate laundry offer practicality and comfort for growing families. Located in a highly sought-after neighborhood, close to schools, shopping, public transit, and walking trails with scenic ponds. This home is move-in ready and perfect for homeowners and investors alike. (id:51989)
Maxwell Polaris
3363 25 Av Nw
Edmonton, Alberta
**FINISHED BASEMENT WITH SECOND KITCHEN AND SEPARATE ENTRANCE ** Welcome to your dream home in Silver Berry, a vibrant and picturesque community in South Edmonton! This stunning 2 Story home features an open concept kitchen with plenty of cabinet space and stainless steel appliances on Main Floor , Living Room boasts oversized windows allowing ample sunlight ,2 pc Washroom, Dining area and Laundry .Upper Level includes Huge Bonus Room providing great space for relaxation and entertainment. The master bedroom comes with a 4PC ensuite ,walk in closet, Two more well-sized bedrooms and another Full washroom completes the upper level. Fully finished basement has a second kitchen, along with Family room, One Bedroom and full washroom with SEPERATE ENTRANCE through Garage. Central air conditioning, Central Vacuum, Huge deck and attractive landscaping. This home offers both comfort and functionality. (id:51989)
Century 21 Smart Realty
203 Valley Brook Circle Nw
Calgary, Alberta
Located on a quiet family friendly street in the desirable community of Valley Ridge this beautiful 3-bedroom family home offers over 2400 square feet of living space and is located close to parks, pathways, the Bow River and Valley Ridge Golf and Country Club. The main floor offers a spacious family room, an open modern kitchen with stainless steel appliances, center island and crisp white cabinets, convenient laundry/pantry, powder room and a large dining space with rear deck access, perfect for entertaining. Upstairs you will find a massive bonus room, a bright and airy primary bedroom which includes a walk-in closet and ensuite. You will also find two additional bedrooms which provide ample space for children and guests. The developed lower level offers a large rec room, flex space and ample of storage. Enjoy the newer hot-water tank as well as a newer water softener. You will appreciate the convenience of a double attached garage (with a newer garage door) and a beautifully landscaped south-facing backyard. This beautiful property offers both comfort and convenience for your family. Easy access to downtown, Stoney trail, the mountains and shopping! (id:51989)
Century 21 Bamber Realty Ltd.
#402 10725 111 St Nw
Edmonton, Alberta
Top-floor corner unit with stunning city and Arena District views! Just a 10-min walk to Grant MacEwan, the Ice District, Brewery District, and all the shopping/dining along 104 Ave. This bright and private 1-bed condo features laminate flooring throughout and a functional kitchen with classic white cabinetry and matching appliances. Large windows, patio doors, and decking were updated in 2017 to enhance both style and efficiency. The bathroom offers a clean, simple design with coordinating finishes. Enjoy free laundry with access on each floor for added convenience. The building is pet-friendly with board approval. With an open layout, unbeatable views, and a prime location, this suite is the perfect urban retreat! (id:51989)
Liv Real Estate
110, 13348 672a Township
Lac La Biche, Alberta
NOW SELLING!!!! Phase 1 of Churchill Gates. 1/2 acre and 1/4 acre serviced estate lots located only minutes from the town of Lac La Biche, across from Lac La Biche golf and country club. This architecturally controlled residential subdivision has a scenic view of the lake and is close to walking trails, boat launch, golfing and all the recreation that Lac La Biche has to offer. (id:51989)
Coldwell Banker United
107, 114 Mount Pleasant Drive
Camrose, Alberta
This Cozy one bedroom Unit features a generous sized kitchen and living room with Patio door open patio where you can enjoy a morning coffee and watch the sun rise. This main floor unit is just down the hall from the coin laundry facilities. Located close to schools and shopping. (id:51989)
RE/MAX Real Estate (Edmonton) Ltd.
7 Valley Creek Bay Nw
Calgary, Alberta
Welcome to Valley Ridge — where Calgary’s northwest meets nature. With parks, trails, and green space all around, start your day with a walk along the scenic pathways, spend the afternoon on the golf course, or pop over to the nearby farmers’ market for some relaxed afternoon shopping. With Winsport just five minutes away and easy access to the mountains, year round adventure is always within reach in this vibrant community. Entering this home, the front flex room is perfectly suited as either a sophisticated home office or a children’s playroom, complemented by an additional versatile space, ideal for a formal dining room or an intimate den, as enjoyed by the current owners. As you step into the main living area, you're immediately embraced by soaring ceilings, a warm floor to ceiling stone fireplace, and expansive windows that bask the room in natural light, inviting connection and relaxation in every season. The kitchen seamlessly blends style and functionality with crisp white cabinetry, tiered granite countertops, and sleek stainless-steel appliances that tie the space together beautifully. A charming dining nook offers an inviting spot for casual meals or after-school homework sessions. Perhaps the most delightful feature for the household chef is the generous walk-in pantry, thoughtfully designed with built-ins—offering abundant, beautifully organized storage for every culinary essential. Venturing to the second level, you'll find three well-appointed bedrooms, including an impressive primary suite featuring an elevated sitting area that's perfect for curling up with a good book or enjoying a peaceful morning coffee. The ensuite boasts dual sinks with quartz countertops, heated floors, and a spacious walk-in closet and shower. Two additional bedrooms, a full bathroom, and custom California Closets throughout complete this thoughtfully designed upper level, striking a perfect balance between comfort and practicality. The fully finished walkout basement offers exceptional versatility, featuring a spacious rec room anchored by a striking river rock fireplace, a stylish wet bar, a full bathroom, and a flexible den with custom built-ins, great for a home gym, guest room, or hobby space. A private sauna also awaits—perfect for unwinding after a long day. Lastly, and perhaps the most enchanting feature of this property is the, tree-lined backyard—a serene retreat that feels like your own personal escape. A mature tree stands proudly as the centerpiece here, and has long been a favorite of the current owners, offering natural beauty and welcome shade throughout the summer months. To top it all off, this home has been meticulously maintained. With roof repairs completed just last year, a newer hot water tank, and recent HVAC servicing, you can enjoy peace of mind knowing that the home's essential systems have been cared for. (id:51989)
Real Broker
Range Road 213 Township 560
Rural Strathcona County, Alberta
Priced to sell. Investment or development opportunity. Approximately 150.48 acres of Heavy Industrial bare land. Excellent access to the regions major hauling routes and to the City of Edmonton. Alberta's Industrial Heartland is Canada's Largest Hydrocarbon processing region and one of the world's most attractive location for chemical, petrochemical, oil and gas investment. Backing CP Scotford Rail Yard, potential for rail spur. Close proximity, (1 Mile to the East) to Shell Scotford complex, Bruderheim, Highways 830 and 15. Paved road access. (id:51989)
Maxwell Polaris
2128 27 Avenue Sw
Calgary, Alberta
A timeless masterpiece, situated on a premium street in Richmond/South Calgary. This home has been impeccably maintained, encompassing quality and detail throughout. With over 3,100 Sq.Ft of developed living space, this home integrates modern architecture with exceptional class & state of the art design. l PREMIUM INFILL l SUB-ZERO | WOLF | ELITE LAYOUT | 10 & 9 FT CEILINGS | 8 FT SOLID-CORE DOORS | BUILT IN SPEAKERS l 3RD STOREY LOFT + ROOFTOP TERRACE WITH PANORAMIC DOWNTOWN & MOUNTAIN VIEWS l LOW MAINTENANCE FULLY LANDSCAPED YARD l **From one good family to the next, Welcome home...this is the one you have been waiting for** This property hits different with high-end custom features & millwork that will appease the most discerning buyer. Upon entry, you are greeted by a large foyer, 10 ft. ceilings and an unbeatable floor plan (See Pictures for floor-plan). The bright & airy living area flows seamlessly into the kitchen which is complete with a remarkable 13ft island, custom cabinetry, double stacked quartz counters, bulkhead detail with recessed lighting complimented by a Sub Zero fridge & 36“ inch gas wolf range. Other main floor features include: full height double sliding patio doors opening out to the composite deck & landscaped yard, rear mudroom area / separate back door & private powder room steps down from the main floor with extra high ceilings. The open riser hardwood stairs lead to the second floor where you find 2 large bedrooms, a full laundry room, and a perfect primary retreat complete with his & hers walk in closets, 6 pc en-suite spa with steam shower, floating vanities w/ double sinks & built in soaker tub - custom touches everywhere. The fully finished basement is fully a dream with 9ft ceilings, heated flaked epoxy floors, 4th bedroom + full bathroom and a superb recreation area with a theatre & wet bar. The upper level loft is the icing on the cake with a skylight, glass railing, half bathroom & front and back patio door s leading to a wrap around rooftop terrace with Downtown & Mountain views + outdoor fireplace. The Heated double detached garage with epoxy flooring, side mount opener, 8ft door and custom cabinets make this suitable for a car lift and perfect for a car lover. A new Dura-Deck roof w/ warranty was professionally installed for extreme durability and peace of mind. ***OPEN HOUSE: SATURDAY MAY 10 , 2-4 PM*** (id:51989)
RE/MAX House Of Real Estate
#2 10616 123 St Nw Nw
Edmonton, Alberta
WESTMOUNT JEWEL! $$$$ in UPGRADES!, this 2 bedroom, 1 bath condo is sure to please with tasteful styling greeting you the minute you enter. Features NEWER LARGE WINDOWS,VINYL PLANK and laminate flooring, POT LIGHTS, NEWER DOORS, and a FLOATING ELECTRIC FIREPLACE that adds contemporary charm to the living space. SPACIOUS dining area, RENOVATED Bathroom with MULTI FUNCTIONAL SHOWERHEAD. LARGE IN-SUITE LAUNDRY/storage, 2nd bedroom with built-in CLOSET ORGANIZERS adds versatility and value. Comes FULLY FURNISHED and includes EVERYTHING needed for an AIR BNB. Already used successfully as an Air BnB, this unit is ideal for short-or long-term rental generating income from day one. Located just steps to the trendy 124 Street District. Whether you're looking for a hassle-free investment, a stylish new home, or a centrally-located pied-à-terre — this one checks all the boxes. Turnkey Investment Opportunity in Prime Westmount – Fully Renovated & Airbnb Ready (id:51989)
Real Broker
140, 2802 Kings Heights Gate Se
Airdrie, Alberta
Urban style meets everyday comfort in this beautifully renovated 3-bedroom, 3.5-bathroom end unit townhouse, complete with a single attached garage, fully finished walkout basement, and a south-facing fenced yard. Several renovations since 2022 including: professionally finished basement, plus fully updated kitchen, powder room, and front foyer. New light fixtures throughout, electric fireplace added, upper level was just freshly painted, and new microwave hood fan. Step inside to discover a bright, modern layout filled with stylish finishes including wide plank vinyl flooring, trendy lighting, and a fresh, contemporary colour palette. The sleek kitchen is a showstopper featuring quartz countertops, stainless steel appliances, funky backsplash, and plenty of storage. The open concept main floor flows effortlessly from the kitchen into the living area with electric fireplace, and dining area with access out to the sunny south-facing balcony equipped with a gas line for your BBQ. Upstairs, the primary suite is your private retreat with a walk-in closet and ensuite. Two additional bedrooms, a full bathroom, and a spacious laundry closet with shelves complete this level. The walkout basement adds even more living space with a flex room that is perfect for an office, guest bedroom or gym, with direct access to the backyard. The basement also includes the 3rd full bathroom with beautiful tiled shower, and spacious utility room with plenty of room to add storage shelving. You will love the convenience of the attached garage and the driveway for extra parking. Outside, enjoy your private south-facing yard that is fully fenced and ready for summer hangouts, gardening, or pets. Nicely cared for complex with lots of visitor parking and additional street parking. Located in a vibrant, family friendly neighbourhood close to parks, schools, and shopping...this is low maintenance living with high impact style! (id:51989)
RE/MAX Realty Professionals
50099 Rr 244
Rural Leduc County, Alberta
Prime Land for Sale – Build or Invest This beautiful parcel is up for grabs—buy it on its own or combine it with the adjoining 1/4 section. Located just 2 km east of Nisku on Airport Road, it sits perfectly between Beaumont and Leduc. The land currently brings in $80/acre in annual income and offers excellent development potential: build up to 4 houses. Hard-to-beat location with quick access to EIA, QE2, Leduc, Nisku, Beaumont, and South Edmonton. (id:51989)
RE/MAX Professionals

