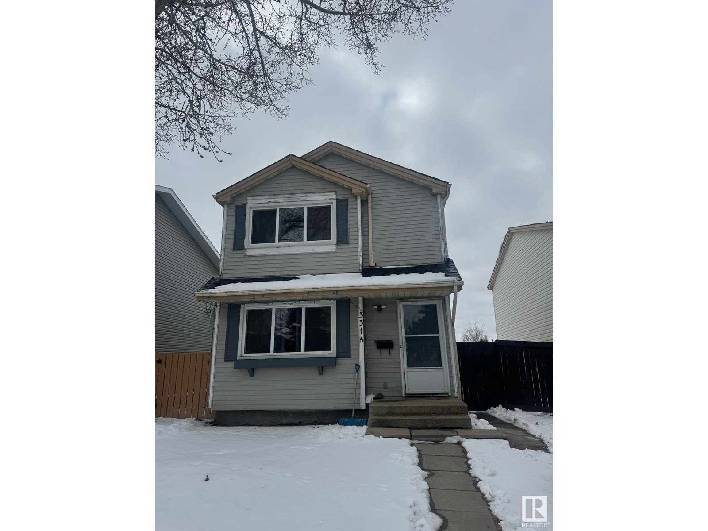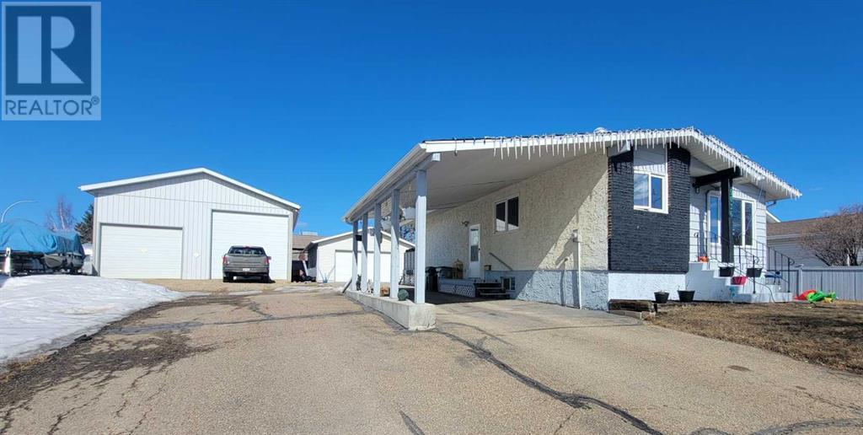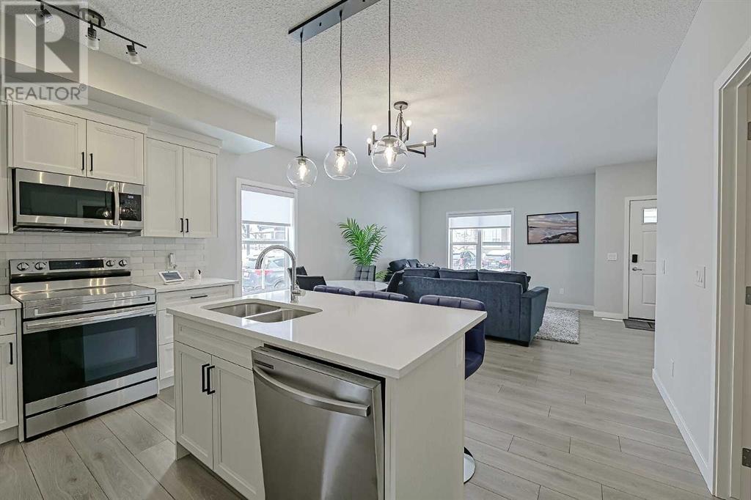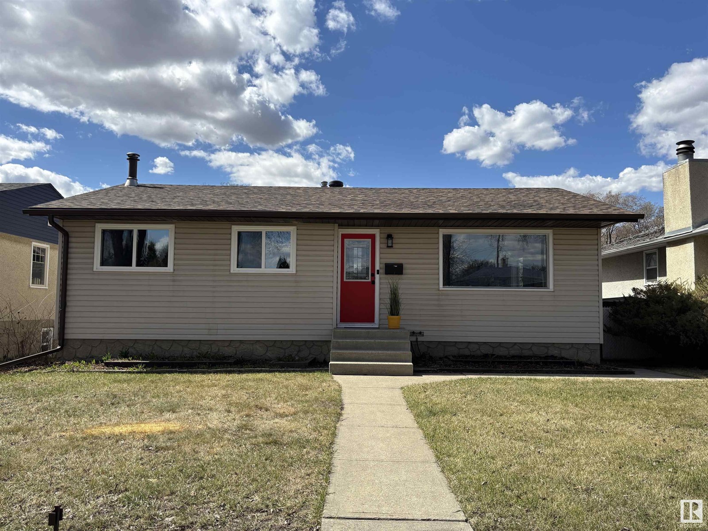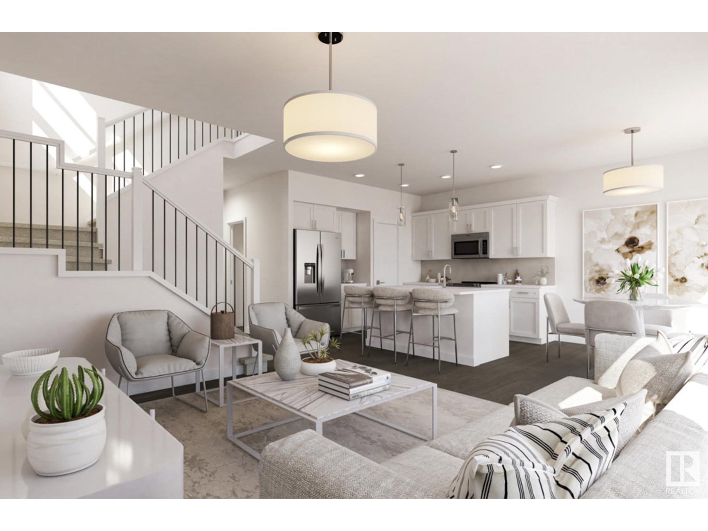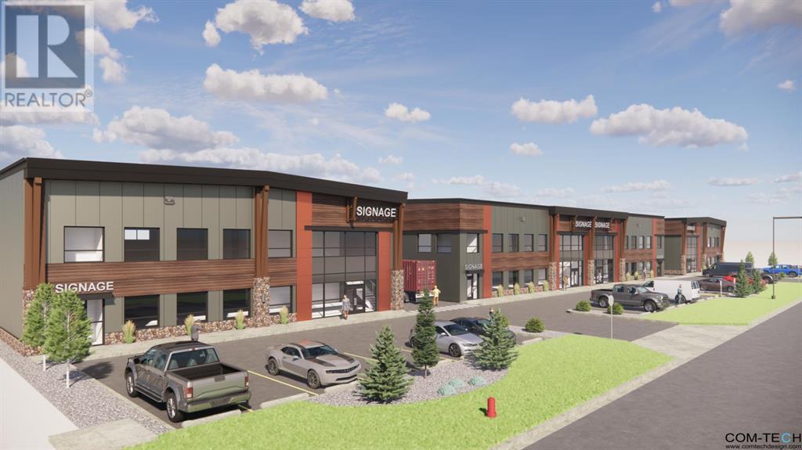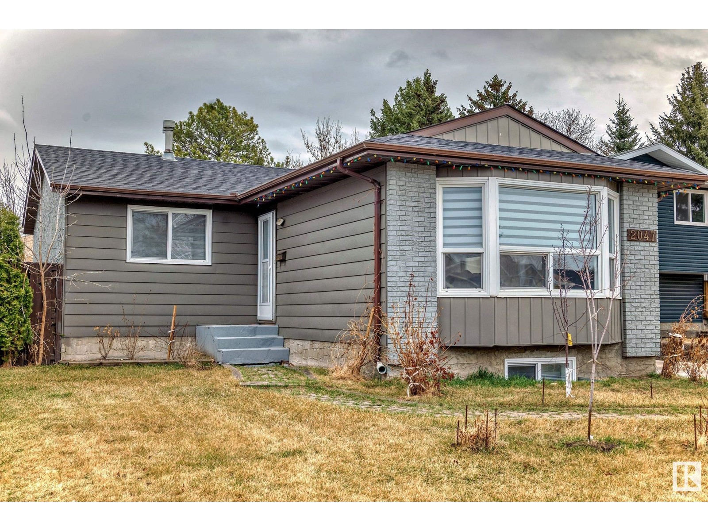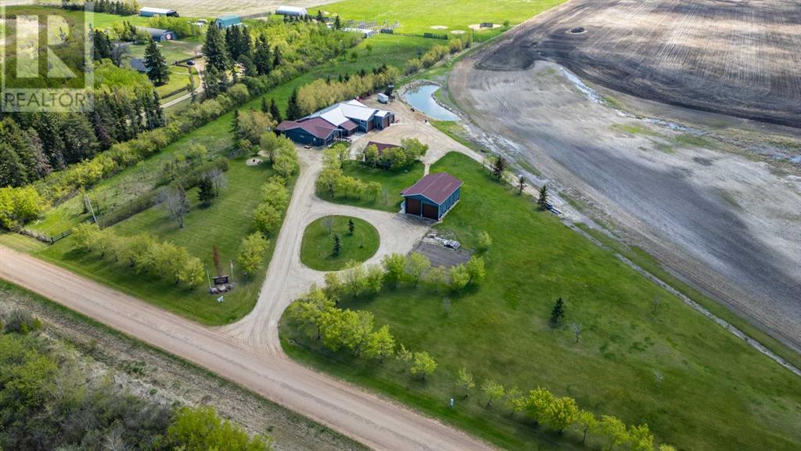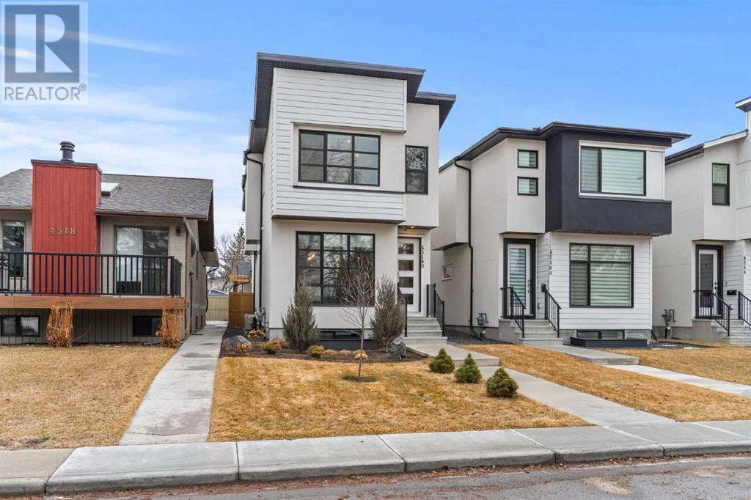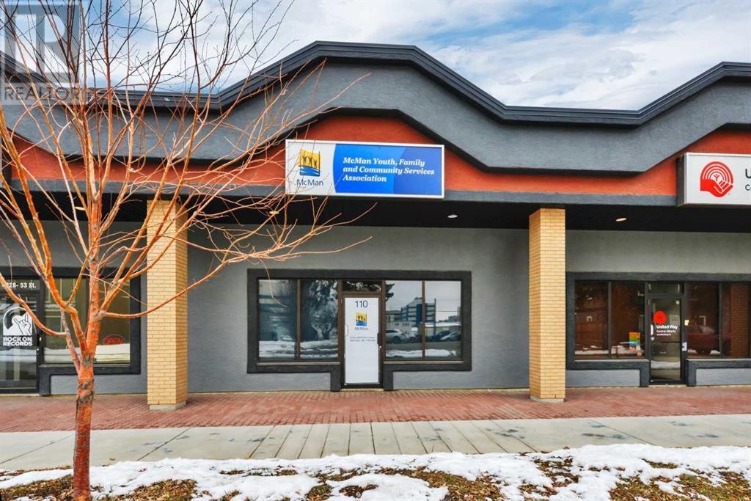looking for your dream home?
Below you will find most recently updated MLS® Listing of properties.
436 Coach Light Bay Sw
Calgary, Alberta
Welcome to 436 Coach Light Bay in Coach Manor Estates! Step into this stunning Makoi-built masterpiece, where timeless classic architecture meets modern sophistication, creating the perfect family home. Nestled in the prestigious community of Coach Manor Estates, this home is designed to impress from the moment you arrive. Upon entry, you are immediately greeted by the dramatic vaulted foyer, showcasing the signature curved staircase that sets the tone for this incredible home. The grand entrance leads to the spacious family and games room, offering the perfect space for children and their friends to gather and create lasting memories.On the main level, the heart of the home unfolds with beautiful Brazilian Jatoba hardwood flooring throughout. The expansive living room boasts jaw-dropping 21-foot vaulted ceilings with exposed beams, creating an open and airy feel. The adjacent formal dining room is perfect for entertaining, and the rich mahogany-toned front library adds a touch of elegance and warmth. The gourmet kitchen is a chef’s dream come true. Featuring newly finished cabinetry, sleek quartz countertops, & backsplash, Sub-Zero fridge, & double Meile wall ovens.. A cozy nook area overlooks the lush backyard, providing a perfect spot to enjoy your morning coffee. A third fireplace adds to the comfort of this space, making it the ideal gathering area for family. Throughout the main floor, large wood-cased windows allow an abundance natural light to pour in. Head upstairs to discover four generously sized bedrooms, each featuring vaulted ceilings and their own private ensuite. The primary bedroom is a true retreat, offering a couple’s getaway with huge south-facing windows, a walk-in closet, and a brand-new spa-like 5-piece ensuite that will make you feel like you’re in your very own private sanctuary. A versatile bonus room completes the upper level, providing space for a home office, playroom, or additional living area. The home also features a triple tandem he ated garage with a third bay currently set up as a workshop and storage, but it can easily be converted back to fit your needs. Recent upgrades include a new roof (2022), furnace replacements (2019, 2022), a new tankless hot water system (2025), and extensive interior renovations (2024), ensuring that this home is move-in ready and offers peace of mind for years to come. Situated on a large south-facing estate lot in a family-friendly cul-de-sac, this home boasts irresistible curb appeal and privacy. The location offers top-notch schooling options, both private and public, with all amenities nearby. With close proximity to downtown and easy access to the mountains, this is the ideal location for those who appreciate convenience and luxury. Homes like this rarely hit the market, so don’t miss out on this incredible opportunity to make this dream home yours! (id:51989)
RE/MAX Irealty Innovations
124 Red Embers Crescent
Calgary, Alberta
Experience the perfect blend of modern comfort and convenient living in this remarkable home nestled within the lively community of Redstone! With its prime location near playgrounds, shopping centers, and the recently opened Chalo Freshco Plaza, plus the proximity to CrossIron Mills Mall and Calgary International Airport, this property truly embodies the essence of a vibrant lifestyle.Step inside and be captivated by the stylish design and thoughtful features that define this inviting residence. The main floor is tailored for today’s dynamic lifestyle, showcasing a spacious family room designed for relaxation and entertainment, along with a dream kitchen that boasts stunning cabinet space and a harmonious mix of laminate, carpet, and tile flooring. Venture upstairs to discover the tranquil master suite, complete with a generous walk-in closet and an upgraded ensuite that promises a spa-like experience. Two additional well-appointed bedrooms, a full bathroom, and a practical laundry room complete the upper level, offering ample space for family and visitors alike.The unfinished basement is a blank canvas, awaiting your creative touch, and it offers the potential for a separate entrance that could be easily accessed with the addition of cement stairs to the rear of the home—perfect for rental income or multigenerational living. The oversized 20x20 detached garage provides additional storage and convenience. The thoughtfully installed window coverings throughout the home provide both privacy and style, allowing you to move in without the worry of an additional expense.Step outside to the west-facing backyard, where sunlight floods the spacious deck, creating an ideal setting for summer gatherings or quiet moments of relaxation in the fully fenced yard. With quick access to Deerfoot and Stoney Trail, your commute will be a breeze.This stunning home has been fully repainted with ALL hail damage repaired and is equipped with a water softener, water filter system , air filtration concentration system, and a central air conditioner, ensuring comfort and convenience in every corner. Immediate possession is available—don’t let this exceptional opportunity slip away! (id:51989)
RE/MAX Real Estate (Central)
54 Walcrest Way Se
Calgary, Alberta
Welcome to your next chapter in the vibrant southeast community of Walden! This beautifully maintained 3-bedroom, 2.5-bathroom home is the perfect blend of modern design and family-friendly functionality. From the moment you step inside, you’ll notice the pride of ownership and thoughtful upgrades that make this home stand out. The main floor greets you with a bright and airy open-concept layout, designed for both everyday living and entertaining. A spacious front living room offers the perfect place to relax or host guests, while the central dining area provides a natural gathering space for family meals. At the heart of the home is a modern kitchen featuring quartz countertops, stainless steel appliances, full-height cabinetry, a stylish backsplash, and a generous island with seating—ideal for morning coffee, after-school snacks, or late-night chats. Upstairs, the attention to detail continues with elegant upgraded stair railings leading to a well-laid-out second floor. The primary suite is your private retreat, complete with a spa-like 5-piece ensuite featuring dual vanities, a soaker tub, a separate shower, and a walk-in closet. Two additional bedrooms offer plenty of space for kids, guests, or a home office, and the convenient upper-floor laundry room makes daily chores a breeze. Outside, the large backyard offers endless possibilities—whether you envision a garden, a patio, or future development of an oversized garage with the already-installed parking pad. Walden is one of Calgary’s most exciting and thoughtfully designed new communities. Surrounded by 27 acres of preserved wetlands, tranquil walking paths, and scenic green spaces, it’s perfect for those who love the outdoors. Families will appreciate the proximity to playgrounds, schools, and parks, while the nearby Shawnessy and Seton retail districts provide convenient access to shopping, restaurants, and services. With easy access to Macleod Trail and Stoney Trail, commuting anywhere in the city is a bree ze. Whether you're a young family, a professional couple, or a downsizer looking for a modern, low-maintenance home in a well-connected community, this property checks all the boxes. Don't miss your opportunity to own a like-new home in one of Calgary's most desirable communities—book your private tour today! (id:51989)
Real Broker
174 Township
Rural Cypress County, Alberta
480 acres farmland , located on Twp Rd 174. Oil revenue of $6100.00 per year as of 2025. (id:51989)
Royal LePage Community Realty
1728 19 Avenue Nw
Calgary, Alberta
JUST LISTED***OPEN HOUSE: Saturday, May 17: 1-3pm***Welcome to Capitol Hill’s newest development by Custom Homes by Alba Inc., an experienced builder from southeastern Europe renowned for his attention to detail and trusted relationships with his skilled team. Staying ahead of the curve in the building industry, the builder collaborated closely with a professional designer to carefully select every finish for this custom home—from lighting and flooring to paint, tile, fixtures, and cabinetry. The result is a harmonious design featuring a warm, earthy neutral color palette, brushed gold/brass metals, and bold pops of black. Inspired by nature, the interior seamlessly blends the outdoors with the indoors, creating a nurturing and calming energy throughout the home. This contemporary home is perfectly situated on a quiet, tree-lined street with easy access to life’s simple pleasures. Take a stroll to nearby boutique shops, coffee spots, restaurants, parks, and pathways! The open-concept main floor boasts 10-foot ceilings, a stunning 13-foot waterfall quartz kitchen island, Bosch appliances, elegant feature walls, durable engineered hardwood and large sliding doors leading to your private outdoor oasis (to be completed when weather permits). The primary suite on the second floor is nothing short of impressive, featuring a spacious walk-in closet and a spa-like en-suite with a soaker tub, glass shower that's roughed-in for steam. Additional rough-ins include in-floor heating in the basement, central AC, central vac, a gas line to the garage and washer/dryer hookups on both the second level and in the basement. With 200 amp service, this home offers plenty of power capacity for future upgrades and possibilities. Take a virtual trip with the interactive 3D tour and schedule your private showing today! This extraordinary home is not to be missed. (id:51989)
RE/MAX First
Unknown Address
,
Are you ready to bring your culinary vision to life? This spacious 2300+ sq ft restaurant/pub space is located in Kensington, one of the most desirable and trendsetting neighborhoods, perfect for a restaurant looking to thrive in an exciting and growing area. The location is surrounded by a vibrant, young, and affluent community, always on the lookout for fresh dining experiences. Whether you’re looking to expand an existing brand or create a brand-new concept, this space offers endless possibilities.The restaurant boasts a full kitchen, ready for immediate use, equipped with everything you need to start cooking and serving. The layout is flexible, providing plenty of room to customize the space to fit your restaurant’s unique style and design. The area is known for its bustling atmosphere, with plenty of foot traffic from locals and visitors alike. This is the ideal spot for attracting food lovers and trendsetters.With its prime location, incredible potential for growth, and a community that’s eager for new experiences, this space is ready for you to make it your own. Don’t miss the chance to turn your culinary dreams into reality in a high-energy, in-demand location. (id:51989)
Century 21 Bravo Realty
3316 48 St Nw
Edmonton, Alberta
Beautiful 2 Storey House in heart of Millwoods, Total 4 Bedrooms and 2.5 Washrooms. Basement is finished and have Separate Entrance. Recent Upgrades includes new flooring, Shingles and paint. Very well maintained. (id:51989)
Initia Real Estate
#1301 901 16 St
Cold Lake, Alberta
Meticulously maintained 2 bedroom condo in Grandview Village! This top floor unit has everything you could be looking for! Two exterior powered parking spaces, 2 spacious bedrooms including a primary with ensuite and walk-in closet, and an open concept living area with tasteful wainscotting throughout. The white kitchen has modern backsplash, tons of prep space with a big eat-up island, and stainless steel appliances! Lots of room for a good sized dining table, and a spacious living room with sliding door leading to your covered deck with a great storage room! Other features include in-suite laundry! This is a great home in a great community, close to the beach, marina, and restaurants! Seller to provide $2,000 upgrade bonus to buyer on closing. (id:51989)
Royal LePage Northern Lights Realty
646 Crescent Boulevard Sw
Calgary, Alberta
Welcome to this breathtaking new build by Southport Custom Homes, located in the prestigious neighborhood of Elboya. This masterfully crafted residence seamlessly blends luxury and functionality, offering an unparalleled living experience for discerning buyers. Boasting four generously sized bedrooms—all conveniently located on the upper level—and four-and-a-half impeccably designed bathrooms, this home ensures ample space and privacy for every member of the family.Upon entry, you are greeted by a grand staircase adorned with expansive windows, filling the space with natural light and creating an inviting, open ambiance. The main floor features 10' ceilings, enhancing the sense of space and grandeur, while the thoughtfully designed open-concept layout showcases bespoke millwork and premium finishes. Brizo plumbing fixtures are featured throughout, offering both beauty and functionality for every bath and kitchen space. The exquisite Emtek door hardware complements the home’s refined aesthetic, adding a sophisticated touch to every door.A private office provides an ideal workspace or study area, while the spacious living room, centered around a sleek, modern gas fireplace, exudes both warmth and elegance. The chef-inspired kitchen is truly the heart of the home, featuring high-end appliances, custom cabinetry, and a stunning built-in wine feature. A functional butler’s pantry offers additional storage and prep space, making it perfect for hosting both intimate family dinners and grand soirees. The adjoining dining area flows seamlessly to the outdoor living space, ideal for entertaining or relaxing.The upper floor boasts 9' ceilings, adding to the home’s airy, luxurious feel. The primary suite is a serene retreat, thoughtfully designed with dual walk-in closets and a spa-like ensuite. This sanctuary is complete with a soaking tub, oversized glass shower, dual vanities, and a skylight that bathes the space in natural light. The fully developed basement also feat ures 9' ceilings, extending the living space and enhancing its versatility. A large bonus room can be tailored to your needs—perfect for movie nights, fitness, or recreation. A stylish wet bar adds an extra layer of luxury, creating the perfect space for entertaining.The oversized two-car garage provides generous storage solutions, while the professionally landscaped yard enhances the home's curb appeal. Located in one of Calgary’s most sought-after communities, this exceptional property offers convenient access to top-rated schools, vibrant shopping districts, and beautiful parks. Combining timeless design with modern amenities, this home by Southport Custom Homes sets a new standard for upscale living in Elboya. Experience the perfect blend of style, comfort, and sophistication—schedule your private tour today and step into your dream home. (id:51989)
RE/MAX First
1107, 123 4 Street Ne
Calgary, Alberta
This stunning unit condo, nestled between Bridgeland and Crescent Heights, offers a fantastic opportunity for downtown Calgary living or rental investment with great potential! Developed by Minto Communities, this 1-bedroom, 1-bathroom unit seamlessly blends modern comfort with the ultimate in urban convenience. Step into a bright, open-concept space filled with natural light, thanks to its South-facing balcony. The kitchen features a sleek design with quartz countertops, stainless steel appliances, a large island with seating, and the convenience of in-suite laundry This building is equipped with advanced smart security, featuring facial recognition, video calling, and package locker integration, giving you peace of mind and ease of access. The resident engagement system keeps you connected to your neighbors and virtual concierge services. Plus, enjoy a spectacular rooftop patio with firepits, barbecues, and uninterrupted views of the downtown skyline—perfect for hosting friends. There's also an indoor workspace for your professional needs. Location is everything here! You’ll be just steps from shops, parks, playgrounds, the scenic river pathways, and the Bridgeland LRT station, with downtown Calgary just minutes away. Whether you’re seeking a prime investment property or a vibrant place to call home, this condo offers the best of both worlds in one of Calgary’s most desirable neighborhoods. Don't miss this incredible opportunity! Book your private viewing today to checkout the condo and views. (id:51989)
Exp Realty
#308 11460 40 Av Nw
Edmonton, Alberta
An excellent & affordable opportunity to own a one-bedroom condo with in-suite laundry and HEATED UNDERGROUND PARKING in the desirable community of Royal Gardens. Situated on the top floor of a well-kept building, this unit has laminate flooring, galley-style kitchen with white cabinetry, dining space, bright & spacious living room, with balcony. Unit also comes with a large STORAGE locker that’s 2 floors down on the way to UNDERGROUND HEATED parking. Cedarbrae Gardens is a well managed complex that’s pet friendly (with board approval), has a gym & guest suite. Enjoy easy access to bus stop, LRT, U of A, Snow Valley, Whitemud Freeway & walking distance to grocery store & a host of other amenities. Quick possession is possible. (id:51989)
Maxwell Polaris
5036 12 Avenue
Edson, Alberta
Fully updated family home with two huge garages close to schools. Upper floor has 2 bedrooms, a 4pc bathroom, and an office/den that can be converted to a 4th bedroom. Fully finished basement with large family room, bedroom, 3 pc bathroom, workshop, storage room, and laundry room. Updated paint, PVC windows, central air conditioning, and central vac throughout the home. Large deck has metal gazebo and gas hookup for BBQ. Attached double carport for quick unloading of groceries. Oversized 24x32' double garage with wall to wall storage, RV plug ins, in-floor heat and updated boiler. 32 X 40 heated shop with 16ft ceilings, 10ft and 14ft doors, storage and mezzanine. Indoor RV storage, 200 amp service, 220wiring, 5hp built in compressor, welder plugins and work benches. Huge double lot close to all schools and trails. (id:51989)
Alpine Realty 3%
7360 182 Av Nw
Edmonton, Alberta
Welcome to VITA CRYSTALLINA & Excel Homes popular model the Rosewood. With just under 2300 sf upon entering you’re greeted with 9ft ceilings, LVP flooring, a grand statement foyer, setting the tone for its spacious and thoughtfully designed layout. FLEX ROOM & FULL BATH offer the perfect setup for multi-generational living or hosting guests. At the heart of the home, the open-concept main floor features a beautifully upgraded kitchen, complete with crown moulding, an island extension, QUARTZ COUNTERTOPS, SS appliances, Large WALK THRU PANTRY flows seamlessly into the bright and SPACIOUS great room and dining nook. Upstairs, the bonus room acts as a natural divider, offering privacy between the primary suite and additional bedrooms. Completing the second floor are a total of 4 bedrooms, full bath, and convenient laundry room. The 9’ basement is roughed-in for a legal 2-bedroom suite with a SEPARATE ENTRANCE. GREEN BUILT w/upgraded insulation, ecobee thermostat, tankless HW, & more! DONT DELAY! (id:51989)
Century 21 Signature Realty
6, 135 Skyview Parade
Calgary, Alberta
Open House Saturday and Sunday, April 12-13, from 2pm-4pm. Discover the perfect blend of comfort, functionality, and modern living in this beautifully designed 3-bedroom + den, 3 full bath Corner Unit townhouse with a bonus room—ideal for families, professionals, or anyone looking for extra space. Step inside to an open concept main living area, filled with natural light and designed for both relaxation and entertaining. The well appointed kitchen features stylish cabinetry, ample counter space, and modern appliances, making meal prep a breeze. The adjoining dining and living areas create a welcoming atmosphere, perfect for gatherings or cozy nights in. Upstairs, you’ll find spacious bedrooms, including a primary suite with an ensuite bath, offering a private retreat after a long day. The additional bedrooms provide flexibility for family, guests, or a home office. Need even more space? The den and bonus room offer endless possibilities—whether it’s a home gym, playroom, media room, or extra workspace. This home also boasts a double garage (tandem) with built-in shelving, providing ample storage for tools, sports equipment, and seasonal items.Located in a highly desirable neighborhood, you'll enjoy easy access to shopping, dining, schools, parks, and major transportation routes. With its modern design, functional layout, and unbeatable location, this townhouse is a must-see!Don’t miss out, schedule your private showing today! (id:51989)
Exp Realty
5204 56 Avenue
Ponoka, Alberta
Charming 1.5-Storey Home on oversized lot offers Ample Space inside and out for a Growing Family. This delightful 1.5-storey home offers plenty of room to grow, featuring 4 spacious bedrooms and 2 bathrooms. The kitchen is equipped with a built-in oven and countertop stove, perfect for home cooks. A charming arched wall separates the living and dining areas, adding character and style. Laminate flooring flows through the living and dining rooms, and beneath, the original hardwood floors are still intact—ready to be refinished and restored to match the beautiful wood trim throughout the home. Basement provides generous space for storage or hobbies, offering endless potential. This home has been lovingly maintained and includes numerous updates, such as a high-efficiency furnace, a metal roof (2007), new shingles on the garage (2024), R20 insulation, and a newer fence. The long resurfaced driveway ensures ample parking for family and guests. Outside, the front yard, complete with mature trees, provides a natural shield from the elements, while the open backyard offers a private oasis with a covered deck—ideal for outdoor entertaining. The single-car garage, along with an enclosed lean-to, adds extra storage and utility. This home is full of character, and while its walls may have their stories, there's plenty more to be written by its next owner. Don’t miss the opportunity to make lasting memories in this charming, well-maintained property. (id:51989)
RE/MAX Real Estate Central Alberta
707, 250 Fireside View
Cochrane, Alberta
Welcome Home to this Immaculate main floor END UNIT 3 Bedroom / 2 Bathroom Condo with 1885 SF of Total living space on two levels. Bungalow style unit consists of main floor living area and fully finished basement. Enjoy a great view from the back of the open space and wetlands in one of Cochrane's newest subdivisions. Located on the south side of Cochrane with easy access to Hwy 22 and Trans Canada Highway to Calgary or Canmore/Banff. The lovely open plan main living area is bright and features plenty of counter & cupboard space, an island with breakfast bar, quartz counters, upgraded stainless appliances, Hunter Douglas window coverings & wide plank flooring. A spacious main floor storage room is perfect for a multitude of uses. TWO Bedrooms share the main floor 4pc bathroom. The basement is fully finished with Recreation Room, Bedroom with walk in closet and a 4pc bathroom plus Laundry in the utility room. This condo Feels and Looks Brand New !! Titled covered parking stall w/ plug-in beside the entry and a fenced patio area at the front. Close to shopping and schools and minutes to downtown Cochrane. Calgary is a mere 20 minutes away and the mountains a short drive west. Located in a very quiet area with only local traffic and no one behind you but the Bullrush Pond! Come and see what Fireside and Cochrane has to offer - you won't be disappointed. New Home Warranty still in effect. (id:51989)
RE/MAX West Real Estate
57 Andalusian Road
Cochrane, Alberta
** Open House at Greystone showhome - 498 River Ave, Cochrane - May 16th 3-6pm, May 17th 1-4pm, May 18th 1-4pm and May 19th 12-4pm ** Welcome to the pinnacle of contemporary living in the Dallas Model, a 1726 sqft haven with 3 bedrooms and 2.5 baths. The open-concept main floor bathes in natural light, featuring 9-foot ceilings and expansive triple-pane windows that illuminate the gourmet kitchen's sleek quartz countertops. Convenience meets style with a walkthrough pantry, Separate side entrnace and the double attached garage ensures direct access to this modern retreat. Welcome to the Dallas Model—where thoughtful design creates a truly exceptional place to call home. (id:51989)
Exp Realty
368 Cantrell Drive Sw
Calgary, Alberta
Great opportunity to get into Canyon Meadows! One of the best communities in Calgary, located at the north edge of Fish Creek Provincial Park, all three levels of schools Dr. E.P. Scarlett High School Regular (10-12), Early French Immersion (10-12), Late French Immersion (10-12); Ethel M. Johnson School *Regular (K-6), Harold Panabaker School Regular (7-9), Chinese (Mandarin) Bilingual (5-9), City recreation facility, tennis courts, C-Train, Direct bus to Downtown, wonderful community center, and so much more!! This spacious 5 bedroom bi-level single home has gone through a complete interior renovation since 2018. New flooring was installed throughout the house, and both the bathroom and the kitchen were fully renovated. All kitchen appliances and fixtures were replaced with brand-new units. Roof shingles were installed in 2019, a brand-new boiler was installed in March 2024. Vinyl windows. Great floor plan with living room, dining room, kitchen along with 3 bedrooms on the main floor, including a master with a 2 piece en suite bathroom. The lower level has a cozy family room with a wood-burning fireplace, two more bedrooms, a cold room and a utility / laundry room. Private back yard with a covered porch and green space along with large 2 oversized car garage and RV parking. Vinyl windows. This diamond in the rough is waiting for you!! Call your favorite realtor for your private showing before it’s gone!! (id:51989)
Grand Realty
35 Vath Place
Red Deer, Alberta
Rare location! Located in a wonderful keyhole close you will discover 35 Vath Place a beautiful fully developed WALKOUT Bi-Level with a 22x24 HEATED garage. The open concept main floor features a bright living and makes entertaining guests easy! The stunning kitchen showcases stainless steel appliances including a gas stove, a moveable island and ample cabinet space. From the dining room you can access the 14x22 upper deck and enjoy the West facing sun! There are two bedrooms located on the main floor including the primary bedroom equipped with a 3pc ensuite & double closets. The walkout basement provides you with a huge recreational space with functional in-floor heat. The basement is home to the third bedroom (room for a 4th room if needed) and a 4pc bathroom. The gorgeous backyard is a gardeners dream ~ fully fenced & landscaped plus a concrete patio. Additional upgrades and features include a new HWT (2024), shingles (3-4 years old), Central A/C, new dishwasher (2024), gas line for BBQ, hot & cold taps in the garage, copper ionization water system and more. Properties seldomly come up in this location! (id:51989)
Century 21 Maximum
Pt Ne-22-73-12-W6
County Of, Alberta
5.96 acres. 1.7 miles off pavement near Lymburn designated residential vacant land. Subdivision has been approved and is close to completion. 6-7 miles from unlimited crown land! (id:51989)
RE/MAX Grande Prairie
316, 9800 Horton Road Sw
Calgary, Alberta
Prime location in desirable Haysboro, a quiet, well managed 18+ adult building. A great floor plan with ample kitchen cabinets & counter space, stainless steel appliances, the kitchen is open to the dining & living room leading to a large walkout patio & the nicely landscaped courtyard which you will really enjoy during the summer months. A spacious bedroom with an updated closet, a nice size bathroom with updated vanity, in-suite laundry & storage complete this unit. The exercise room is conveniently located steps from your door. For your convenience one indoor assigned parking stall is included. There is a bike rack & vehicle tire storage room. A quick possession is possible for this comfortable home where you will meet many friendly residents living in the building. Walking distance to the LRT station & close to shopping, restaurants, & easy access for driving to Deerfoot, Crowchild, Stoney or wherever you need to go. The concierge is open 4 hours a day on weekdays & the building features a social room for family & social gatherings with a large TV, kitchenette, coffee station, puzzle tables, shuffleboard & library. Please note there are no dogs allowed in the building. (id:51989)
Maxwell Capital Realty
#23 11265 31 Av Nw
Edmonton, Alberta
This spacious 1-bedroom, 1-bathroom condo is perfectly located with easy access to all essential amenities such as public transit, schools, shopping malls, restaurants, and more. It's situated on the second floor and features a large living and dining area that flows into an open kitchen. The apartment has been recently updated, along with new flooring, fresh paint, and new windows throughout the suite.You’ll enjoy a private, covered balcony that overlooks the peaceful courtyard, providing a relaxing outdoor space. Additionally, there's a parking stall located conveniently near the building's entrance for added convenience. The condo fees cover various utilities, including electricity, heat, water, waste, sewage, and more, making it easier to manage your monthly expenses.This property is surrounded by lush green space and is just minutes away from popular locations like Southgate Mall, South Edmonton Common, and Century Park Transit Station. Don't miss the opportunity. (id:51989)
Maxwell Devonshire Realty
12220 55 St Nw
Edmonton, Alberta
Charming RENOVATED bungalow packed with UPGRADES and IN-LAW SUITE potential! BRIGHT open-concept main floor with MASSIVE ISLAND, cozy FIREPLACE, butcher block COFFEE CORNER, and a sun-filled kitchen with garden window overlooking the backyard. Easily add a 2ND KITCHEN or BAR downstairs! Peace of mind with NEW WINDOWS, SEWER LINE, and BACKWATER VALVE (25-YEAR WARRANTY). OVERSIZED HEATED GARAGE perfect for storage, hobbies, or winter parking. Enjoy a private, landscaped backyard with a HUGE PATIO and natural gas ready for BBQ season. PRIME LOCATION—just a few minute walk to schools, playgrounds, and corner store! Quiet street with quick access to parks and transit. Move-in ready with space to GROW! (id:51989)
Exp Realty
8124 230 St Nw
Edmonton, Alberta
Introducing the “Bryson” by master builder, HOMES BY AVI. Exceptional 2 storey home in the heart of amenity-rich community of Rosenthal. Inviting appeal situated on PIE SHAPED LOT featuring, SEPARATE SIDE ENTRANCE (for future basement development), front DOUBLE GARAGE w/remotes & control. Showcases 3 spacious bedrooms, main-level 3pc bath & flex room (great space to work from home), upper-level loft style family room & convenient full sized laundry room. Welcoming foyer transitions to open concept great room complimented by luxury vinyl plank flooring, electric f/p & large windows for array of natural light. Heart of home is its amazing kitchen that boasts abundance of cabinets w/quartz countertops, eat-on centre island, pantry, spacious dinette & generous appliance allowance. Owners’ suite is accented with spa inspired 5-piece ensuite with dual sinks, soaker tub, private glass shower/stall & WIC. 2 junior rooms each with WIC’s & 4 pc bath. Landscaping gift card, PLUS 2” faux wood blinds package. AMAZING! (id:51989)
Real Broker
142 Williamstown Park Nw
Airdrie, Alberta
NO CONDO FEES! Spectacular 2 storey fully developed townhouse in the sought after and family friendly community of Williamstown. Welcome home! This well appointed, 4 bed, 3.5 bath home has tonnes of upgrades and showcases pride of ownership in every detail. Covered front porch, spacious entrance greet you as you walk in. Step inside to discover a beautifully designed home featuring 9-foot ceilings, neutral finishes, and a cozy gas fireplace. Large windows flood the space with natural light, enhancing the bright and open layout. Elegant laminate and carpet flooring runs throughout, creating a seamless flow between rooms. The functional layout includes a spacious living room and dining area. The sleek kitchen has granite countertops, tiled backsplash, stainless steel appliances, side pantry, huge centre eat-up island and dark maple cabinetry offering plenty of counter and storage space. This modern kitchen offers both beauty and functionality making it the perfect space for cooking and entertaining. Adjacent to the kitchen is access through the back door to the private deck, fully landscaped and fenced backyard perfect for outside entertaining. The 2 piece powder room completes the main level. As you make your way upstairs, you'll find the primary bedroom, which boasts an four-piece ensuite complete with granite countertops and an expansive walk-in closet. Two additional spacious bedrooms provide plenty of room for family or guests, accompanied by another well-appointed 4-piece bathroom. There is a small nook that would be perfect for a small desk and office area. The basement is fully finished by the developer and offers a recreation room making it the perfect place to relax and enjoy memorable moments. It also includes the fourth bedroom and a four-piece bathroom, providing both comfort and functionality. The spacious laundry room with lots of storage complete this level. Stay comfortably cool with the convenience of central air conditioning. Fully landscaped and fe nced backyard with access to the single detached garage and additional parking pad. Additionally, the property is close to all essential amenities, pathways, parks and schools, ensuring that everything you need is within easy reach. Book your showing today! (id:51989)
2% Realty
203, 2440 34 Avenue Sw
Calgary, Alberta
PRICE REDUCTION: Welcome to this stylish and well-appointed 2-bedroom, 2-bathroom condo in Valhalla Court, perfectly situated in the vibrant South Calgary/Marda Loop community. Just steps away from top-rated cafes, boutiques, restaurants, and everyday amenities, this home offers an unbeatable urban lifestyle.Inside, the open floor plan is both comfortable and functional. The east-facing balcony is perfect for morning coffee or evening relaxation. The spacious primary bedroom includes a walk-in closet and private 4-piece ensuite, while the second bedroom offers versatility for guests or a home office, with a nearby 4-piece bathroom. The central open concept living, dining, and kitchen area ties the space together, creating an inviting atmosphere for entertaining or unwinding. Additional highlights include in-suite laundry with extra storage space, secure underground parking, and elevator access to this second-floor unit. This property combines practicality with modern living, making it an excellent choice for homeowners or future renters alike.Whether you're a young professional, first-time buyer, or downsizer, this condo delivers exceptional value and a prime location in one of Calgary’s most sought-after neighbourhoods. Don’t miss your chance to call this Marda Loop property your home! (id:51989)
Century 21 Bamber Realty Ltd.
435 Chelsea Port Crossing
Chestermere, Alberta
Welcome to the Onyx – a stunning home offering both style and functionality. The chef-inspired kitchen features stainless steel appliances, a chimney hood fan, a gas range, and a walk-in pantry with a French door. The main floor includes a versatile den/flex room and is finished with durable LVP flooring throughout the main floor and wet areas. Upstairs, enjoy a spacious bonus room and additional windows that fill the home with natural light. The primary bedroom offers a walk-in closet and a 3-piece ensuite with a fiberglass base shower with tiled walls. Quartz countertops with undermount sinks are featured throughout the home. The basement boasts larger windows and a side entrance, ready for your future plans. The Onyx is perfect for modern living! Photos are representative. (id:51989)
Bode Platform Inc.
106, 590079 Range Road 113
Rural Woodlands County, Alberta
Country Comfort Just Minutes from Whitecourt!Looking for the perfect acreage? This 2.52-acre gem is just a few kilometers east of Whitecourt, offering the best of rural living with modern conveniences.At 1,520 sq. ft., this beautifully maintained manufactured home is designed for comfort and space. It features three generous bedrooms, an extra-large kitchen with an open dining area, and a spacious living room centered around a cozy corner gas fireplace. The kitchen boasts an extra large island and eating counter, abundant cabinetry, and a corner pantry—perfect for a busy household. Upgraded appliances make this a cooks delight. Perfect for entertaining and getting a busy family out the door in the morning. The primary suite is a private retreat, complete with a walk-in closet with built-in organizers, a spa-like ensuite featuring an oval soaker tub and a separate shower. Two additional bedrooms share their own full bath for added privacy. No carpets here—just easy-to-maintain flooring throughout!Additional perks include central air conditioning, a separate laundry room with a water softener, and an expansive south-facing two-tiered deck to enjoy the great outdoors. Outside, you'll find two storage sheds and a 30' x 30' heated garage with extra storage.Move to the country without sacrificing comfort! (id:51989)
Royal LePage Modern Realty
1301, 10221 Tuscany Boulevard Nw
Calgary, Alberta
This stunning Top - Floor Suite offers 1483 sq ft of living space, providing plenty of room to live and entertain. The Main Floor features a cozy fireplace, soaring 16- ft ceilings and a spacious great room, designed for hosting guests in style. Upstairs, the versatile loft houses the Den and the bedroom, adding flexibility to this beautifully designed home. Bright and airy, this unique floor plan combines comfort and functionality, perfect for Modern Living. The Building backs onto a peaceful ravine , which offers breathtaking views and tranquility. The suite features Floor to ceiling North East Windows flooding the space with Natural Light. Enjoy your morning coffee on the expansive Deck while taking in the serene surroundings and watching the Sunrise. This condo boasts elegant granite countertops throughout, adding a touch of luxury to the kitchen and bathrooms. The fantastic complex offers a range of amenities including guest suites, bike storage, meeting room and access to Tuscany Owners Club. The Pet friendly building. also features a nearby dog park, making it the ideal home for pet lovers. Situated just minutes away from the LRT, Hospitals, Downtown Calgary and the Rocky Mountains, you're truly surrounded by the best of Calgarys natural Beauty. The Condo Board is exceptional , and the complex is very well managed. Don't miss your chance to call this beautiful building home - book your appointment today. (id:51989)
Cir Realty
350 Hotchkiss Manor Se
Calgary, Alberta
Welcome to The Bennett, a stunning front-attached garage home designed for both luxury and practicality. The executive kitchen features built-in stainless steel appliances, a gas cooktop, chimney hoodfan, walk-in pantry, and a gorgeous waterfall island. Enjoy the convenience of a walkout lot with a spacious 11' x 6'6" wood deck and a concrete patio below. The main floor includes a bedroom and full bath. A grand open-to-above great room, electric fireplace with floor-to-ceiling tile, and paint-grade railing with iron spindles elevate the home's design. Quartz countertops with undermount sinks are featured throughout. A perfect blend of modern amenities and timeless elegance! Photos are a representative. (id:51989)
Bode Platform Inc.
#333 300 Palisades Wy
Sherwood Park, Alberta
Bright, Open, and Affordable 2 bedroom, 2 full bathroom plus den in Sherwood Park’s Centenial Village! This air conditioned equipped unit comes with all appliances, a titled heated and underground parking space with storage cage at the front, plus natural gas BBQ hookup on its covered balcony. This 18+ adult building features a theatre room, games room, exercise room, steam room, sauna, car wash bay, and is pet friendly, allowing up to two pets (below 15” at shoulder, subject to board approval). Condo fees are $574.60/mth and include heat, water, and sewer. Act fast, this is a must see! (id:51989)
RE/MAX Real Estate
256 Abinger Crescent Ne
Calgary, Alberta
FULLY RENOVATED! ILLEGAL SUITE SEPARATE ENTRY/LAUNDRY, 4 BEDS, 3 BATHS, BACKYARD - Welcome to this fully renovated home with MODERN FINISHING AND ELEGANT DESIGNS - This home features a main floor with large windows that bring in a lot of natural light. The kitchen and dining room are in an open floor plan layout with a connected living room. The kitchen is equipped with all stainless steel appliances and sleek, high gloss cabinetry. In the living room, a fireplace with accent wall warms the space and provides BACKYARD access. The ILLEGAL BASEMENT SUITE offers a ONE BEDROOM LIVING SPACE with one bathroom, separate laundry and full kitchen. This home is in a solid location with shops schools and parks all close by. (id:51989)
Real Broker
#314 11615 Ellerslie Rd Sw
Edmonton, Alberta
This 2-bedroom, 2-bathroom condo offers a functional floor plan designed for both comfort and efficiency. The primary suite features a walk-through closet leading to a private 3-piece en-suite, while the second bedroom is conveniently located near a 4-piece bathroom, perfect for guests or a home office. The modern kitchen boasts dark cabinetry, granite countertops, and a large island, seamlessly flowing into the open-concept family room, creating a inviting space. A spacious laundry/storage room adds extra convenience. Enjoy outdoor living with a wrap-around balcony, and take advantage of two titled parking stalls. Located in a fantastic area, this condo has everything you need. (id:51989)
RE/MAX Excellence
5315 Dufferin Boulevard Se
Calgary, Alberta
LAST UNIT REMAINING. Tenants already in the Retail Development include: Chevron, Triple O's, Mobile 1, Liquor, Physio, Caribbean Restaurant, as well as a Great White Car Wash and Public Self Storage as Shadow Anchor Tenants. This is the last Retail space left in this prime complex with high visibility from the main road! Massive new Industrial space of almost 1,000,000 Square Feet is being built across the street which will continue to increase traffic in the area. (id:51989)
Cir Realty
219 57115 Rge Rd 80
Rochfort Bridge, Alberta
Single lot in Rochfort Bridge with a concrete pad and drilled well. 1.5 hrs NW of Edmonton off of Hwy 43. Located in a quiet little hamlet with a local restaurant and stores and museum within walking distance. Rochfort Bridge has municipal wastewater service. Sold As Is. (id:51989)
RE/MAX Results
107, 707 4 Street Ne
Calgary, Alberta
Welcome to NEXT - this beautifully designed, desirable main-floor condo in the highly desirable community of Renfrew. This one-bedroom unit offers a perfect blend of style, function, and location, which is ideal for first-time buyers, downsizers, or savvy investors. Step inside to find soaring ceilings and a bright, open-concept layout that makes the space feel spacious and inviting. The modern kitchen is equipped with quartz countertops and stainless steel appliances—including a gas cooktop and garburator—ample cabinetry, a pantry, and a convenient built-in quartz desk, perfect for workinA generouslye. Generously sized bedroom features a walk-through closet that connects to a well-appointed bathroom with stacked in-suite laundry. Enjoy your morning coffee or evening unwind on the West-facing balcony with a BBQ gas hookup—perfect for entertaining or soaking up the sun. Additional highlights include a titled heated underground parking stall, an assigned storage locker, and access to excellent building amenities such as a gym, bike storage, car and dog wash area, visitor parking, and two elevators. The building is well-managed with low condo fees that include all utilities except electricity. Situated just minutes from Downtown Calgary, with easy access to the shops, cafes, and restaurants of Bridgeland and Renfrew, this home offers sleek modern finishes, comfort, convenience, and exceptional value. Don’t miss your chance—book your showing today! (id:51989)
RE/MAX House Of Real Estate
261182 Prime Gate
Rural Rocky View County, Alberta
STEEL FRAMING is up and expected completion Summer 2025. Total of 4 Pre-Construction BARE LAND Industrial Condos For Sale at $255 a Square Foot. Units starting at 10,880 Square Feet with up to 35, 840 Square Feet available. 2 Units are FREE STANDING buildings with the other 2 units CORNER UNITS. Each purchase comes with approximately 0.68 acres (29,000 Square Feet +-) of LAND. Approximately 12,000+- Square Feet of Land SECURED BY FENCE at the rear for private use of each unit. Clear ceiling height of 28 Feet, 12x14 Drive in Doors (potential option to add loading docks if purchase is early in construction). Excellent location surrounded by distribution centres for Amazon and Walmart and easy access to Major Highways like Deerfoot Tr and Stoney Tr. Expected completion 2025. (id:51989)
Cir Realty
90 Hidden Spring Circle Nw
Calgary, Alberta
Welcome to this modern two-story Family home in Hidden Valley. With easy access to Beddington Trail and Stoney Trail, this home offers both convenience and comfort. Featuring four spacious bedrooms- three up and 1 down-along with 3 bathrooms , this home is perfect for growing families along with fully development family room. Enjoy the comfort of an oversized Heated garage and low maintenance yard that gives you more time to relax. The beautiful 3 tier deck provides a perfect outdoor retreat. Notable updates include a roof redone in 2019, a Hot water tank from 2019, a new fence installed just 6 months ago. The modern appliance package is top of the line , offering all features you will need. Plus , a doorbell camera and video system adds a layer of security. Located in a quiet , friendly neighborhood with excellent access to schools, Parks , and major roads. Walking distance to K-9 and Crescent Heights High School for 10-12 . This Community has everything a family needs for there convenience. (id:51989)
RE/MAX Complete Realty
10203b 123 Street
Grande Prairie, Alberta
Stand alone mostly shop, with office, on 1.05 fenced acres. Shop has 600 amp power with 2) 16' X 16' and 2)12' X 12' automatic overhead doors +sumps. Shop is set up with high end make up air and upgraded lights. The office space has AC and features reception area, 3 private offices on main floor (1 in shop) and 3 upstairs, has separate office and shop bathrooms + shower and a kitchenette/ staff room. Front parking lot is paved. Very close to the airport and Hwy 43. Base Rent is $13,480.83 plus additional rent of $4590.61 for a Total of $18,071.44/month plus GST. Shareholder of owner is a licensed Realtor in Alberta. (id:51989)
RE/MAX Grande Prairie
5011 50 Street
Innisfail, Alberta
Discover a versatile, free-standing restaurant property(2,200sf+- main floor & 1,180sf+- second floor) in Innisfail, Alberta. Seize the opportunity to own a prime restaurant space in the heart of Innisfail! This meticulously maintained building comes with a fully equipped commercial kitchen, offering the ideal foundation to relaunch your restaurant or convert it into any dining concept you envision. Durability: A new roof installed 8 years ago ensures long-term reliability. Ready-to-Use Kitchen: The commercial kitchen is fully equipped and poised to bring your business ideas to life. Spacious Layout: The second floor features 6 rooms, including 5 bright bedrooms with windows and 1.5 bathrooms, perfect for use as living quarters or to generate rental income. Efficient Heating: Independent furnaces on each floor provide separate temperature control. This property is a prime investment opportunity for entrepreneurs looking to launch a new venture or expand their portfolio. (id:51989)
Grand Realty
2047 49a St Nw
Edmonton, Alberta
Welcome to this exquisite home, nestled in the highly sought-after Pollard Meadows neighborhood of South Edmonton. Recently renovated with meticulous attention to detail, this property offers luxurious finishes and is located in one of the area’s most family-friendly communities and short 3-minute drive from Millwoods Town Centre and a host of essential amenities, it presents an ideal opportunity for first-time homebuyers or investors. The kitchen features modern cabinets, providing abundant storage space and a sleek, contemporary aesthetic. The open-concept main living area is bathed in natural light, creating a warm and inviting atmosphere. The home boasts two bedrooms on the lower level, complemented by a second fully equipped kitchen. Additional highlights include premium stainless steel appliances, newly installed luxury vinyl plank flooring throughout, upgraded windows, enlarged basement windows, and stylish, modern light fixtures. The property also features a separate Entrance for Basement. (id:51989)
Exp Realty
17424 2 St Nw
Edmonton, Alberta
This stunning single-family home features 2088 sq. ft., 3 Bedrooms, 2.5 bathrooms, a spacious second floor bonus room, convenient walk-through pantry and more! Side Entrance included for a potential development, with the basement ceiling height upgraded to 9’ for a more spacious feel. Bedrock Homes are smart! Enjoy controlling your Thermostat, video doorbell, front door lock and much more with our Included Smart Home System - free of charge to you! The primary ensuite features an upgraded large standing shower with tiled walls and dual sinks. Ample countertop space complete with quartz. The walk-through pantry offers tons of storage space and is complete with a sleek frosted pantry door. Stunning 41” upper kitchen cabinets provide you with stunning visual appeal and more room for dishes and small appliances! Enjoy sitting back in your great room that boasts a linear electric fireplace - use the handy remote to change the flame colors to fit the mood. (id:51989)
Bode
21045 480 Township
Rural Camrose County, Alberta
Wait! What?! This place is amazing ! Take a minute and have a look at this custom home on 3 acres just 15 minutes from Camrose. This home offer 4 generous sized bedrooms, huge living room with fireplace and a spacious kitchen with fireplace too. You will be amazed at the open floor plan with room for the entire family. This property offers several shop options for the hobbyist as well as plenty of room for the toys. 16X30 Attached Garage, 26X28 Attached Shop, 24X28 Detached Garage and 28X40 Detached Shop offer plenty of opportunity for hobbies and equipment. This property is nicely landscaped and accessible on a well maintained driveway. This is One Of A Kind ! (id:51989)
RE/MAX Real Estate (Edmonton) Ltd.
4516b 72 Street Nw
Calgary, Alberta
Welcome to 4516B 72 Street NW, where architectural detail and thoughtful upgrades come together to create a truly exceptional DETACHED home in the heart of Bowness. With 4 bedrooms, 3.5 bathrooms, and over 2,750 sq. ft. of developed space, this home blends modern design, custom craftsmanship, and premium features—perfect for buyers seeking inner-city convenience with elevated lifestyle appeal. The main floor offers a bright, open layout with 9’ ceilings, wide-plank hardwood floors, 8' doors and a stunning custom feature wall in the living room, anchored by a gas fireplace. The chef-inspired kitchen is a standout, featuring Fisher & Paykel and Thermador appliances, including a 36” induction range, built-in wall oven, oversized quartz island, and extensive cabinetry. A glass awning off the back deck creates the perfect all-weather outdoor space, overlooking a professionally landscaped yard with an in-ground sprinkler system. Upstairs, the primary suite is a true retreat, high ceilings, 8' doors, and a spa-like ensuite with a soaker tub, large tiled shower, dual sinks, and a walk-in closet. Two additional bedrooms, a full bath, and laundry with built-in cabinetry and a sink complete the upper level. The fully finished basement includes a wet bar, large rec room, fourth bedroom, and a 4-piece bath—ideal for guests or a private home gym or office. Additional upgrades include: in ceiling speakers on each floor, decorative wall treatments in the primary and living spaces, custom lighting, and triple-pane windows. Minutes from the Bow River Pathways, COP, Market Mall, U of C, Foothills Hospital, and major routes—this home offers the perfect balance of luxury, lifestyle, and location. (id:51989)
Exp Realty
162 Peace River Av
Rural Big Lakes M.d., Alberta
Nestled by the lake, this stunning 2-bedroom, 2-bathroom home offers year-round comfort and recreation. Enjoy in-floor heating, air conditioning, and a gas stove for cozy living. The basement boasts 9 ft ceilings, while the vaulted ceilings upstairs fill the space with natural light. The wrap-around balcony provides panoramic views of the surrounding beauty. Outdoors, there's lake access and a private marina, perfect for boating or fishing. The oversized heated garage easily accommodates a boat, quads, and more. Experience family events, multiple fishing tournaments, summer solstice celebrations, and the North Country Fair, all in a community with three marinas. (id:51989)
Real Broker
6, 893 Mt Sundance Manor W
Lethbridge, Alberta
Located in the fantastic community of Sundridge, this well-maintained two-bedroom condo offers comfortable living with great amenities. It includes a 12' x 24' single detached garage, plus a designated parking spot. The kitchen features sleek stainless steel appliances, while the spacious living area is filled with natural light. Step outside to the balcony, a perfect protected outdoor space for enjoying warm summer evenings. You're also within walking distance of parks, trails, and shops. Notably, a brand-new hot water tank was installed in 2024. Don't miss this one! (id:51989)
Lethbridge Real Estate.com
110, 4828 53 Street
Red Deer, Alberta
Walking distance to downtown Red Deer on a quiet street that is adding new buildings and businesses regularly. Space is 1,436 sq ft with a separate office in the back and 2 piece bathroom. Staff parking at the back of the building. Common area costs are budgeted at $7.50/sq ft/ year and include building insurance, taxes, exterior maintenance, parking lot maintenance and common area utilities. Tenant's heat and power are separately metered. (id:51989)
RE/MAX Real Estate Central Alberta
1126 Chinook Winds Circle Sw
Airdrie, Alberta
OPEN HOUSE: April 27, 2025 SUNDAY 12 PM - 2 PM. Welcome to a brand-new, never-lived-in home located in the vibrant and family-friendly community of Chinook Gate (Airdrie). Designed for both comfort and functionality, this immaculate home features an open-concept MAIN FLOOR BEDROOM AND FULL WASHROOM , a stunning kitchen with quartz countertops, a central island/eating bar, and a pantry, as well as a spacious dining area, perfect for entertaining. Upstairs, you'll find a bonus room/loft along with three generously sized bedrooms. The primary bedroom boasts a walk-in closet and a private 3-piece ensuite, while a 4-piece family bathroom and a convenient upper-floor laundry room add to the home’s practicality.Abundant natural light streaming through numerous windows.The basement is unfinished but has drywall installed, a separate entrance, and a 9-foot ceiling height and includes three windows for 2 bedrooms.This home includes back alley access with a parking pad for two cars, recessed lighting throughout, and the peace of mind of a New Home Warranty. Quick or flexible possession is available, making this an excellent opportunity to own a stunning home in Chinook Gate! (id:51989)
Propzap Realty






