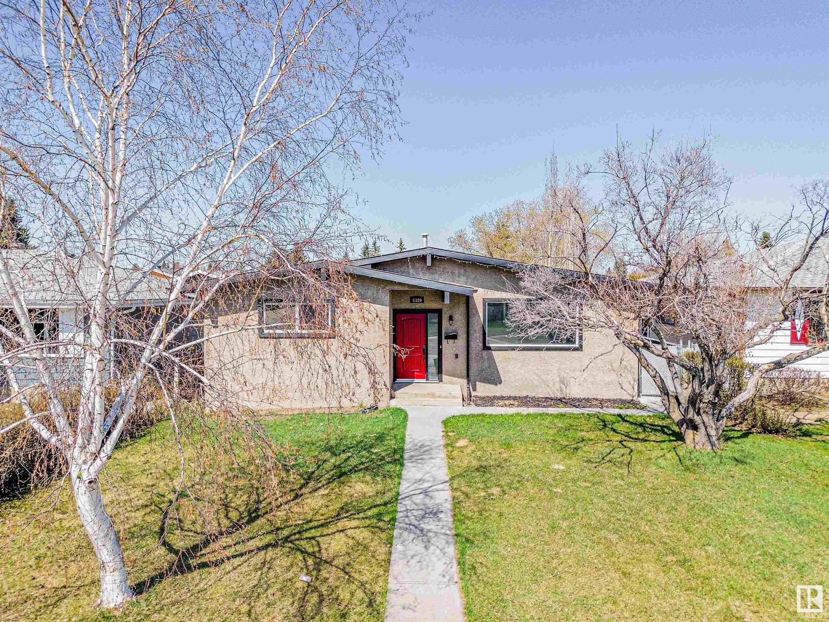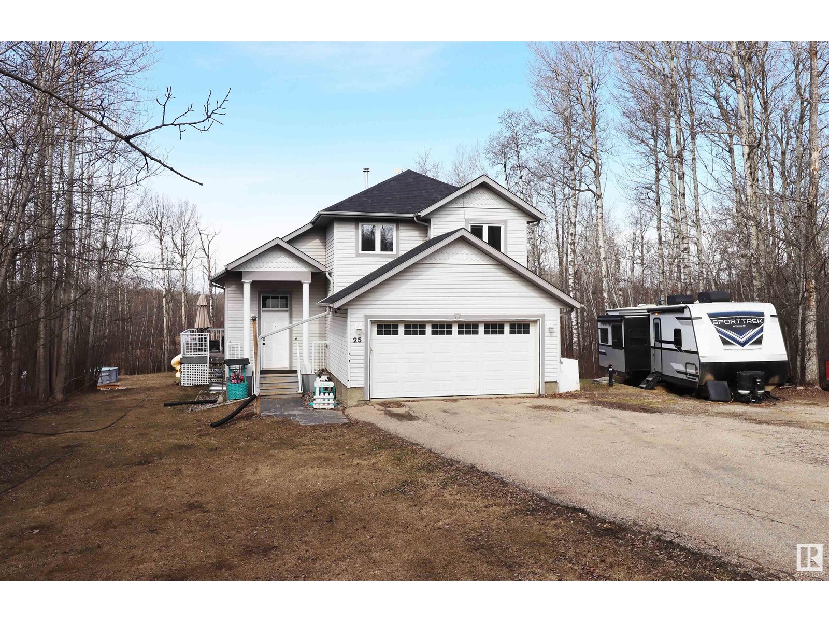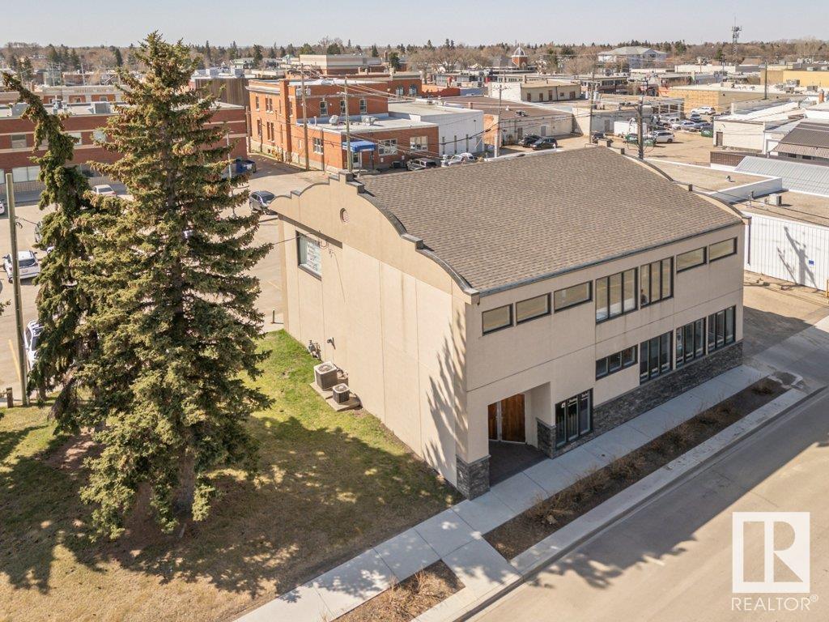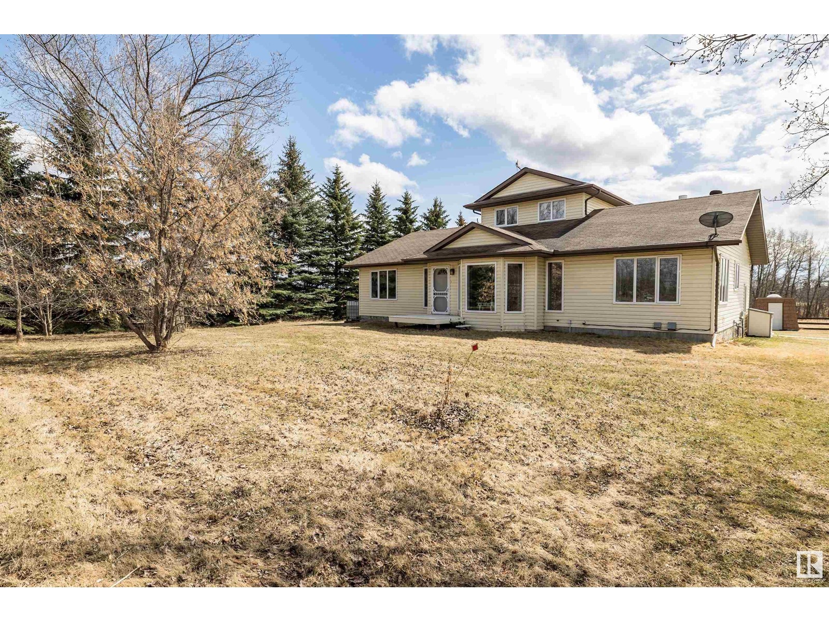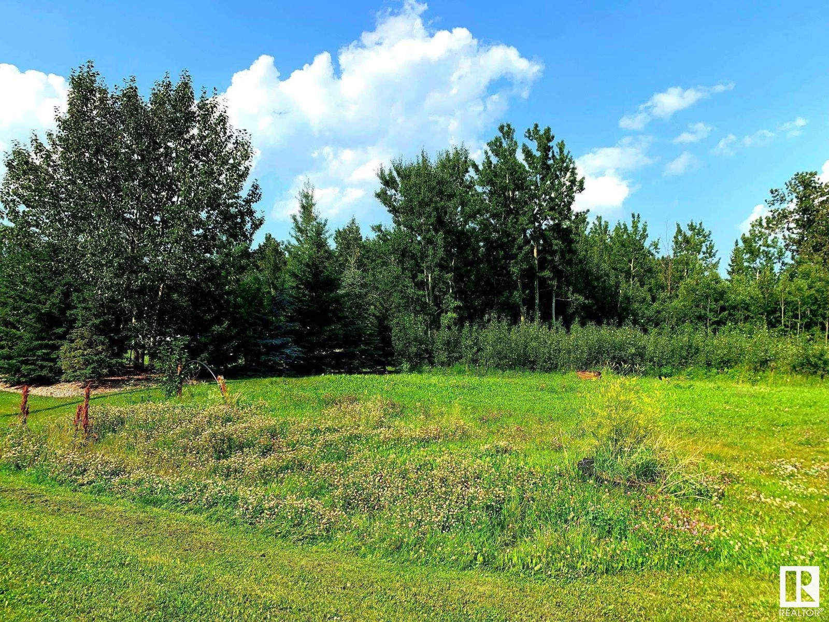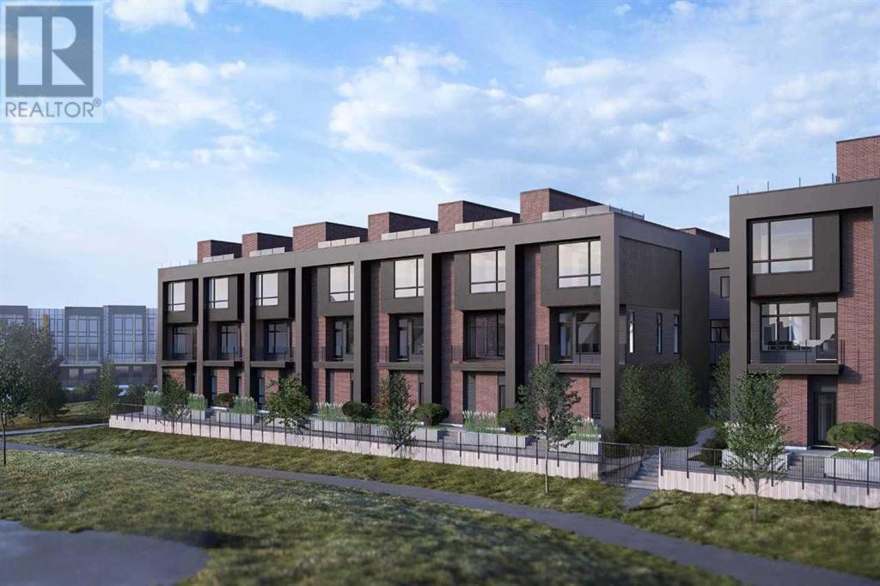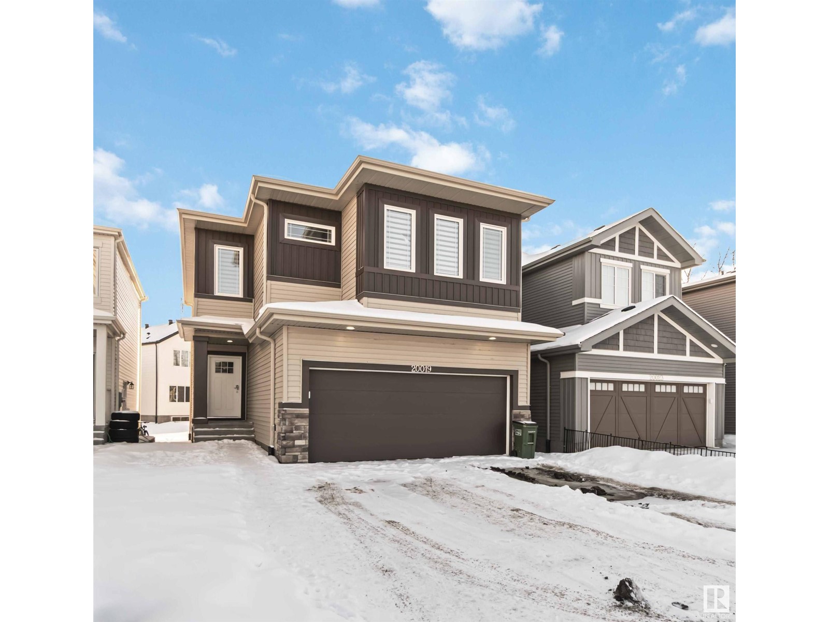looking for your dream home?
Below you will find most recently updated MLS® Listing of properties.
125, 25173 Township Road 364
Rural Red Deer County, Alberta
Discover your own slice of paradise with this prime lakefront property, boasting endless possibilities and approved secondary suite/living quarters above a massive garage! This stunning location is perfect for an Airbnb revenue generator, accommodating family and friends, or even a cozy bed & breakfast concept.With over 117 feet of beautifully groomed sandy beach and a gentle grassy slope leading to the water, this property is a summer dream. Everything has been meticulously maintained for year-round living, with a like-new air-conditioned park model featuring a professionally developed Arizona room and an expansive, low-maintenance deck overlooking the tranquil bay.Enjoy peace of mind with eight 8" piles welded to the frame, ensuring stability even in winter. The property is equipped with no burnout heat tracing and 2" styro insulation, guaranteeing no freeze in winter months. Additionally, you'll appreciate the professional landscaping, complete with a gazebo and privacy glass for your relaxation.The heated shop is a haven for enthusiasts, equipped with a Class A motorhome or boat storage bay, complete with a sani-dump, in addition to a 2 car storage side featuring floor drains, a full custom bathroom, and laundry facilities. The loft is an entertainer's dream, professionally developed with a 4-piece bath, theatre room, bedroom, fireplace, and wet bar. Two more bedrooms and 3pc bath in the lower garage.This is truly one of the most impressive lakefront properties on the market today, featuring a perfect location and breathtaking views. Experience the tranquility of sitting on your deck while gazing out at the lake and majestic spruce trees lining the south bank – it feels like you’re in British Columbia!Situated conveniently between Calgary and Edmonton, this property offers easy access to boating, fishing, golfing, and all the water sports you can dream of. Don't miss your chance to own this incredible piece of paradise! (id:51989)
Royal LePage Network Realty Corp.
8320 138 Av Nw Nw
Edmonton, Alberta
This 5 Bedroom 2.5 Bath Beauty is a 1226 sq ft bungalow professionally renovated top to bottom and located in a Quiet Neighbourhood. Bright open-concept living/dining, stunning kitchen with New Microwave, Granite counters, soft-close cabinets & Stainless Steel appliances. Massive primary bedroom with double closets & 2 piece ensuite, plus 2 more bedrooms AND updated 4-pc bath on the main floor. You will enjoy the huge Fully finished basement with large rec (family) room, 2 more bedrooms & another 4-pc bath. This home Features newer windows, NEW carpet and flooring, light Fixtures, fresh paint, newer roof (4 yrs), front-load laundry, and security system. There is an OVERSIZED 26x30 garage with 10 ft ceilings & outlets throughout—ideal for hobbyists or extra storage. Extra RV or vehicle parking in the back. Patio and huge backyard with a Shed for you to enjoy. THis is a Great neighborhood and close to schools, parks & shopping. A must-see! (id:51989)
Maxwell Challenge Realty
#305 1350 Windermere Wy Sw
Edmonton, Alberta
Absolutely Stunning Single Level Adult (18+) Condo. Open Bright Floor Plan Features Huge Windows with Amazing Views. Large Living Room with Electric Fireplace and Garden Door Access to Balcony, Dining Room, Corner Office Area with Built in Granite Top Desk and Upper Cabinet. Great Kitchen with Granite Counters, Large Granite Island and Stainless Appliances. Spacious Primary Bedroom with Walk Through Closet, Five Piece Ensuite Features Granite Counter, Double Sinks, Bathtub and Separate Shower. Good Sized Second Bedroom, Four Piece Bathroom. Other Features Include Hunter Douglas Window Coverings, A/C, Insuite Laundry, Covered Balcony with Privacy Screen, TWO Titled Underground Parking Stalls and Large Titled STORAGE Cage. Building Amenities Include Exercise Room and Large Party Room. Outstanding Condo in a Great Location, Near All Amenties (id:51989)
RE/MAX Excellence
#330 530 Hooke Rd Nw
Edmonton, Alberta
Beautiful 1 Bedroom + Den with spectacular view over looking Hermitage Park and Ravine. Significantly remodelled with Over Counter to Ceiling White Cabinets and Backsplash. All New Stainless Steal Appliances with the latest sleek designed Microwave Hood Fan and French Door Refrigerator. The Living Room floods with light through Large Windows. Stay cool all summer with a built in Central Air System. Primary Bedroom has a stylish Accent Wall and Walkthrough Closet chaulk full of Organizers . No Carpet Unit. Comes with Insuite Washer/Dryer. Laundry Cabinet keeps that area neat and tidy. This is an Adult Only Building with Fantastic Amenities that allows you to make friends fast. Social and Exercise Rooms with usable weights, Libraries and Puzzle Exchanges. Relax in luxury overlooking the North Saskatchewan. Call this your home. (id:51989)
Century 21 Leading
744 Township
County Of, Alberta
Welcome to a stunning 10-acre parcel tucked away in the beautiful Saddle Hills area, and just a few minutes from Sexsmith and Grande Prairie. Offering breathtaking views overlooking the valleys of the Saddle Hills, and the mountains beyond, this property captures the true essence of rural Alberta living. With a few trails already carved through the landscape and crown land directly to the north, adventure and serenity are right at your doorstep. Whether you're looking to build your dream home, start a hobby farm, or simply escape to a peaceful retreat, this parcel provides the perfect backdrop. Power is already brought onto the property, putting you one step closer to turning your vision into reality. Opportunities like this don’t come along often, take the first step toward your future today! (id:51989)
Grassroots Realty Group Ltd.
3108 67 St
Beaumont, Alberta
Gorgeous half duplex located in the charming town of Beaumont. This beautifully finished home boasts a spacious 1732 sq ft of living space, including a fully finished basement and picturesque views of the surrounding fields. The main floor features a cozy gas fireplace, perfect for those chilly Alberta winters, as well as a modern kitchen with quartz countertops and hardwood floor. With 3+1 bedrooms, 3.5 bathrooms, and a bonus room upstairs, there is plenty of space for the whole family to enjoy. The primary bedroom is spacious with coffered ceilings and a large walk-in closet. Step outside to your west-facing backyard and relax on your deck while taking in the breathtaking views of the countryside. This home is truly an oasis away from the hustle and bustle of city life. A little piece of paradise in Beaumont. (id:51989)
Initia Real Estate
186 Starling
Fort Saskatchewan, Alberta
Stylish and Spacious Home with 2 Bedroom LEGAL BASEMENT SUITE. Discover this beautifully crafted 1,603 sq. ft. two-storey home offering thoughtful design and comfortable living throughout. The main floor welcomes you with an open and airy layout, featuring a sleek kitchen with modern cabinetry, a bright living room, and a dining area perfect for everyday meals or special gatherings. Upstairs, enjoy the benefit of 9’ ceilings and a well-designed layout that includes a generous primary bedroom with an en-suite and walk-in closet, plus two additional bedrooms and a full bath. The fully finished legal basement suite includes two bedrooms, a full kitchen, living area, bathroom, and private entrance—ideal for extended family or personal use. This property also includes a parking pad with a driveway, and is move-in ready. All kitchen appliances and window coverings are included. (id:51989)
RE/MAX Excellence
1320 24 Street Se
Calgary, Alberta
Presenting a rare opportunity to purchase a meticulously renovated duplex (both sides are available) located on "Radisson Ridge", offering unparalleled views of downtown Calgary and the majestic Rocky Mountains. Our residences were COMPLETELY transformed and re-built in 2014 by SAM award-winning architect Dwayne Seal, boasting exceptional design and craftsmanship. These walkout bungalow duplexes, each spanning 1,130 sq ft on the main floor and an additional 1,000 sq ft below, provide spacious living with a total of four bedrooms and three full baths per side. The units feature hardwood flooring, granite countertops, and modern amenities including on-demand boilers, steam showers, a rec room fireplace, upper decks, and lower walkout patios.Additional highlights include a double garage, exposed aggregate sidewalks, and beautifully landscaped yards. All of this, just minutes from downtown Calgary. The seller has successfully generated $147,250 in Airbnb revenue for 2024, with $65,000 already booked from June to August 2025. This presents an excellent opportunity for an owner-operator business or to accommodate a growing family. Call Mike for more details on this unit and also 1322 next door - Airbnb revenue details available upon request as well. (id:51989)
Century 21 Bamber Realty Ltd.
#25 1307 Township Road 540
Rural Parkland County, Alberta
Looking for that perfect acreage to raise a family? This absolutely stunning private and treed 1.56 acre pie lot in Chickakoo Estates is tucked away at the end of the road and backing a field. There's a total of 5 bedrooms and 3.5 baths, vaulted ceilings in the great room and main floor laundry! Fresh paint throughout including the classic white kitchen! Watch the kids and wildlife through the triple pane windows installed in 2020. Double attached garage is heated and there's plenty of room for RV or extra parking. The shingles were replaced in 2019, the water heater is newer, and central air was added in 2014! There's incredible potential to make this remarkable property truly your own with a little sweat equity. (id:51989)
Century 21 Masters
2003 1 Avenue Nw
Calgary, Alberta
3 STOREY TOWNHOME / 2 BEDS + 2.5 BATHS + MAIN FLOOR OFFICE / UPPER DECK + COMMON ROOF TOP PATIO / 2 TITLED, SIDE BY SIDE UNDERGROUND PARKING STALLS / AIR CONDITIONING / AND MORE / Welcome to 2003 1 Avenue NW - A sophisticated Townhome in the heart of West Hillhurst with Private Entrance, Private Upper Deck & 2 Titled, Side by Side Underground Parking Stalls. Thoughtfully designed & meticulously kept, this turn key property is one to see. A bright & spacious floor plan offers 9’ ceilings, hardwood floors throughout, premium finishings and custom features. This home is crafted for comfort, style & convenience! Step inside the inviting Front Entry into the Living & Dining Room, with custom built lineal Fireplace & Bar, both providing additional closed storage & open shelving with undermount lights. The Kitchen features sleek European-style cabinetry with built-in Thermador & Bosch appliances, including Gas Cooktop & pull out Pantry. A Powder Room is tucked around the corner with a hallway leading to the Main Floor Office & Back Entrance (with direct access to the Lobby & Parkade). The Office has been completely built-out to include separate desk areas for two people, with file drawers, added upper & lower cabinetry & quartz countertops to match the rest of the home. Head up to the Second Level to find the Laundry/Utility Room, Bedroom #2 which is bright spacious and includes a Walk-Through Closet & its own 4-Piece En-Suite, with heated floors, wall to wall tile, soaking tub & separate shower. This Bedroom is perfect for children or guests. The Third Level offers a wide open Primary Retreat complete with 2 Closets, a spa-like 5-Piece En-Suite with dual sinks, heated floors, wall to wall tile, soaking tub & glass shower, as well as a private Deck. 2 Titled, Underground Parking Stalls located directly under the Unit & separate Storage Locker are included. Home is equipped with A/C & built-in speakers for sound. Ideally located just blocks from Restaurants & Cafe’s, Ice Cr eam, Boutique Shops & Medical Offices, the Bow River Pathways, the lively Kensington District, Top-Rated Schools, and Public Transit, with a short commute into Downtown Calgary. This exceptional home truly offers the perfect balance of luxury and convenience, allowing an Owner to lock up, take those adventures near or far away, and not worry about yard or exterior maintenance. Condo Fee also includes Water, separate Bicycle Storage & Underground Visitor Parking. For large outdoor gatherings, head up to The Savoy’s Roof Top Deck on the 4th Floor, with views towards Canada Olympic Park. A must see property with incredible value! Book a viewing today. (id:51989)
RE/MAX Realty Professionals
1315 Freebairn Avenue
Pincher Creek, Alberta
Amazing location! This versatile commercial building is located off Highway 6 in Pincher Creek, a thriving town in Southern Alberta known for its close proximity to Castle Ski area and Waterton Lakes National Park. While the property was recently operating as a 108 seat restaurant with a 56 seat lounge and outdoor patio, this location and building design would lend itself to many other business models. It has a fully equipped kitchen with 2 pizza ovens, 6 burner commercial stove, grill, char-broiler and everything you need to run a full service restaurant. The building includes 1300 square feet of space currently leased to a retail business. Recent upgrades include HVAC in 2017, new roof in 2019, parking lot upgrades in 2020, new hot water tanks in 2022. Chairs, tables and booths are in excellent condition. Lease option would be considered. (id:51989)
The Villager Real Estate Co.
838 Edgefield Street
Strathmore, Alberta
Welcome to this stunning home at 838 Edgefield Street, Strathmore. Boasting over 2,400 sq ft of luxury living, this bright and open plan features 8-foot doors, rounded wall corners, and 3-pane high-efficiency windows throughout.On the main floor, discover a spacious Office/Den ideal for working from home, and a gourmet kitchen upgraded with a gas stove, fridge, range hood, and gleaming granite countertops. The kitchen, living and dining areas flow seamlessly over rich engineered hardwood, accented by custom moldings, upgraded baseboards, mirrored coat-closet doors, and designer light fixtures.Upstairs, the generous primary suite is joined by three additional bedrooms, a bonus room, and two full baths—each appointed with granite counters. A convenient laundry room with sink adds everyday ease.Additional highlights - Custom stair railing & upgraded main entrance door, Wider double garage for extra storage or workspace, Unfinished walkout basement ready for your personal touch. Located just a short walk to George Freeman School and with easy access to Highway 1, this home is close to all major amenities including Walmart, Sobeys, RONA, and many more shopping and grocery options.Don't miss the opportunity to own this beautiful home in the growing community of Edgefield, Strathmore! (id:51989)
Diamond Realty & Associates Ltd.
5001 51 Av
Wetaskiwin, Alberta
4800 square foot free standing building with numerous upgrades throughout the years which include acrylic stucco exterior, window and mechanical upgrades. Building is air conditioned as well and could accommodate an elevator if necessary. Excellent location with ample parking in Wetaskiwin’s down town core. Many possibilities for this property as the interior area can be reconfigured into office space, dental clinic professional building and more. Main floor area 2300 sq.ft, second floor 2275 sq ft and the fully finished lower level of 1960 sq ft. (id:51989)
RE/MAX Elite
2520 2 Avenue Nw
Calgary, Alberta
Welcome to your dream home in the heart of sought-after West Hillhurst, where EXECUTIVE living meets modern luxury-just steps from the Bow River pathways and nestled on a quiet street in one of Calgary's most desirable communities. From the moment you step inside, pride of ownership radiates from every inch of this exceptional home, boasting top-tier craftsmanship, high-end finishings, and a rare, highly functional layout that perfectly balances style and practicality. Perfect for PROFESSIONALS, the main floor is nothing short of exquisite. An inviting living room welcomes you with soaring ceilings and a stunning floor-to-ceiling stone fireplace—a statement piece that’s also double-sided, casting its glow into the elegant dining room. Perfectly designed for ENTERTAINING and intimate evenings alike, the dining area opens into your chef-inspired kitchen. Outfitted with crisp white custom cabinetry, an elite appliance package, dazzling granite countertops, rich tile backsplash, and designer lighting, this kitchen is both luxurious and functional. A spacious island provides the ultimate gathering space—whether for entertaining guests or enjoying a quiet morning coffee.Tucked behind the kitchen is a well-designed mudroom with built-in lockers and a sleek powder room, keeping everything organized and refined. Head upstairs and you’ll discover not one, but two primary suites, making this home truly unique. The front-facing primary bedroom is bathed in natural light, featuring a walk-in closet with custom built-ins and a spa-like 5-piece ensuite complete with dual vanities, a soaker tub, a steam shower, and heated floors—your personal sanctuary after a long day. The second bedroom also offers a walk-in closet and its own 4-piece ensuite, ideal for guests or family. Between both rooms is a thoughtfully appointed laundry room, complete with sink and cabinetry—because convenience should always come with elegance. And then… the THIRD FLOOR—an absolute showstopper. A multi-func tional haven, this level can be your third bedroom guest suite, home office, teen retreat, or game room—whatever suits your lifestyle. With a massive closet, full bathroom, and plenty of room to customize, it’s the kind of space that sparks imagination. The fully developed basement adds even more value, featuring a cozy family room, a chic wet bar with built-in dishwasher, an additional den/bedroom, full bathroom, and ample storage—a perfect space for movie nights, entertaining, or hosting visitors in style. Outside, you’ll find beautifully manicured low-maintenance landscaping in the front yard, complete with turf, colorful plants, and underground sprinklers to keep everything thriving with ease. The backyard oasis is finished with concrete, designed for relaxing afternoons and summer gatherings. And of course, there’s an oversized double detached garage. Sound system, luxury window coverings, hospital-grade HVAC filters, 2X A/C, plus water softener. This stunning home needs to be experienced. (id:51989)
RE/MAX Irealty Innovations
554 Eagleson Wd Nw
Edmonton, Alberta
TRIPLE CAR GARAGE ON A PIE-SHAPED LOT IN DESIRABLE EDGEMONT RAVINES! This fantastic 2207 sqft home features open an concept kitchen, dining & living room. The entrance from the triple car garage leads to a mudroom & enclosed walkthrough pantry leading directly into the kitchen for convenient unloading of groceries. Off the dining room is an oversized deck for your summer bbqs. Upstairs you have 3 bedrooms + a huge bonus room that can be easily converted to a 4th bedroom. The laundry room, a full bath & master ensuite complete the upper floor. There is a SEPARATE SIDE ENTRANCE to the basement for possibility of future legal suite for extra income! Appliances, custom zebra blinds, landscaping & huge deck included. Easy access to Anthony Henday & all amenities. Canada's largest mall WEM (West Edmonton Mall) is only 12 minutes away! (id:51989)
RE/MAX Excellence
25509 Twp Rd 544
Rural Sturgeon County, Alberta
Hobby Farm on Pavement – Connected to the City of St. Albert! Nestled right off Northwest St. Albert and only a short 2-minute drive to Costco, this stunning hobby farm offers the perfect blend of country serenity and city convenience. Situated on a beautifully treed and private parcel, this property features a creek and ravine along its edge, creating a picturesque and peaceful setting. Ideal for horse lovers or hobby farmers, the land is f/f & cross-fenced, with pasture space and approximately 30 acres of seeded crops. The yard site includes a charming custom-built bungalow with a loft and a fully finished basement, complete with two fireplaces and an oversized, heated triple garage. Additional outbuildings include 2 storage sheds, barn, hay shed, & more. Zoning: AG Major Current zoning allows for up to three single-family homes on this parcel, offering future development potential or room for multigenerational living. Rare opportunity to enjoy rural living with unbeatable access to urban amenities (id:51989)
RE/MAX Professionals
30 Bluegrass Place
Rural Rocky View County, Alberta
Industrial Land For Sale in Transport Park Near Heatherglen Golf Course! Please see brochure or call for more details (id:51989)
Exa Realty
1207, 7451 Springbank Boulevard Sw
Calgary, Alberta
This executive 2 bed 2 bath residence is situated in the highly desirable community of Signal Hill. Offering the perfect blend of comfort and style, making it ideal for every lifestyle. As you enter you will notice the gleaming hardwood floors, the pride of ownership throughout and the well thought out open floor plan. The kitchen is a focal point with solid wood custom cabinetry, upgraded stainless steel appliances, tile backsplash, a large corner pantry for additional storage and a flush eating bar. Perfect for entertaining this seamlessly flows to the bright dining area, and large living room showing a gas fireplace with stunning stone detail. Off the living room you can step out onto your covered balcony — an inviting outdoor space surrounded by serene trees; perfect for enjoying the sunshine. The deck also includes a convenient storage room for seasonal or outdoor gear. The well sized primary has a walk-in closet and convenient 3 pc bath. The second bedroom is situated on the opposite side of the condo, offering privacy. It is conveniently located near the main 4pc bathroom, making it ideal for guests or family members. Additional highlights include a TANDEM DOUBLE titled heated underground secure parking, in suite stacked laundry room, bonus amenity room with library & pool table and secure bike room. This home is in a prime location on the quiet side of the building, with wheelchair accessibility. Enjoy the close proximity to the mountains, Westside Rec, Aspen Landing Shopping District, 69th street C Train station, Signal Hill Shopping Centre, Griffiths Woods Park and major roads like Stoney Trail making commuting a breeze. This is an exceptionally well-managed building with a healthy reserve fund that is senior friendly. Don’t miss this opportunity and view the online virtual tour or schedule your private showing today! (id:51989)
Cir Realty
#4 2306 Twp Road 540
Rural Lac Ste. Anne County, Alberta
Discover the perfect spot to build your dream home on this 2+ acre treed lot, ideally situated just off Highway 43 and Township Road 540 — west of Edmonton. Conveniently located near Stony Plain & Spruce Grove, you'll enjoy easy access to shopping, services, & a four-lane highway for an effortless commute. This property, labeled as Lot 30 on the subdivision map, has already been brushed & cleared for a future home, with the potential for a walk-out design. The lot sides onto tranquil greenspace and ponds to both the north & south, providing privacy, beautiful natural surroundings, & plenty of space to explore. Features include: Possible walk-out basement potential, Surrounded by newer homes in a growing subdivision, Lot appears surveyed at the rear, Family-friendly environment — catch frogs with the kids in the nearby ponds! This is a wonderful opportunity to set down roots in a peaceful, natural setting with all the benefits of nearby amenities. Don’t miss your chance to build your ideal lifestyle here! (id:51989)
Maxwell Polaris
15 Grandview Meadows
Rural Wetaskiwin County, Alberta
Your ticket to paradise..own this great .82 acre Lake lot. Great for weekends or to build your dream home. Very nice community located 3rd down from the lake in a small crescent. Quick access to Grandview public beach, playground & boat launch. Municipal reserve behind offering lots of privacy. Quick access to Lakedell School, Pigeon Lake Village with shopping and great restaurants. Power on site. (id:51989)
Royal LePage Gateway Realty
255022 Range Road 282
Rural Rocky View County, Alberta
This beautiful, upgraded home shows 10/10 inside and out and is move in ready! Enjoy 20 spacious acres with subdivision potential. Do you have kids and want space? Do you have horses and want space? Do you have kids who want horses and need space? This is a great property for a family of horse enthusiasts! Only 8 mins to Calgary. This Range Road does not have a throughway so is very quiet and private. Come and enjoy this 4 bedroom, 2 bathroom remodeled home. Upgraded kitchen with wood cabinets, granite countertops and stainless steel appliances. Plenty of space to entertain. Large dining area and spacious family room with wood burning fireplace and west facing views. Enjoy two large bedrooms up and a 4 pc bath with jetted tub. Step down to the fully finished lower level and enjoy a large, cozy family room with wood burning fireplace, two additional bedrooms, a 4 pc bath, and a spacious laundry room. There is direct access to the Breezeway and garage so you can transfer items in warmth during the winter. Enjoy a double garage with new separate doors. Automatic opener on one door. The Breezeway is spacious and the perfect spot to store items you want easy access to. There is a seperate lower level entrance from the Breezeway which is accessible from the garage or outside. Newer 'Low E' windows. New Hardy Board siding and shingles. Have piece of mind with a home security system. New well in 2010. Relax with the cozy wood burning fireplaces for cool days and air conditioning in the summer! This property is a relaxing oasis with gardens and great spots to put some Adirondack chairs. Numerous large trees provide great privacy. A fantastic firepit area for family and friends. The acreage boasts a 40'x20' tractor shed/tack room, 32'x24' barn, two horse shelters approx. 16'x10'. Extensive cross fencing around the property. Two automatic drinkers for the horses. Come end view this fantastic home and acreage situated so close to Calgary. Excellent redevelopment / investm ent potential. (id:51989)
Royal LePage Solutions
48, 5520 1 Avenue Se
Calgary, Alberta
Virtually Staged Photos. Check out the virtual tour. This affordable 3-bedroom townhome is in a quiet, well-managed complex near Marlborough Mall, the C-Train, schools, parks, and has quick access to Stoney Trail and Memorial Drive. It features two assigned parking spots and backs onto a park for added privacy. The main floor includes a living room with patio doors to the deck and private yard, a kitchen with space for a dinette table, and a 2pc bath. Upstairs is a large master bedroom with double closets, a 4-piece bathroom, and two more bedrooms. The unfinished basement offers potential for customization. Enjoy outdoor living on the east-facing deck that opens to the park. Priced competitively, this home is ready for move-in. (id:51989)
Trec The Real Estate Company
220, 150 Lebel Crescent Nw
Calgary, Alberta
Step into elevated luxury with this stunning 2-bedroom townhome, thoughtfully designed for comfort and style. This home features a private elevator for seamless access to every floor—culminating in a spectacular rooftop patio perfect for entertaining, relaxing, or taking in panoramic views. Inside, you’ll find spacious open-concept living, premium finishes, and abundant natural light throughout. The gourmet kitchen boasts high-end SubZero appliances, custom cabinetry, and a large island ideal for gathering. Both bedrooms offer generous proportions, with the primary bedroom showcasing a spa-inspired ensuite and walk-in closet. Whether you're hosting under the stars or enjoying quiet mornings in your sun-soaked living space, this home delivers an unmatched blend of elegance and convenience in a prime location. Photos are representative. (id:51989)
Bode Platform Inc.
20019 31 Av Nw
Edmonton, Alberta
Incredible opportunity with a LEGAL BASEMENT SUITE in a quiet CUL-DE-SAC, backing onto a stunning SCENIC RAVINE! This 4-BEDROOM, 3.5-BATH beauty delivers style, space, and smart design. Enjoy 9’ CEILINGS, VINYL FLOORING, a DOUBLE ATTACHED GARAGE, and SEPARATE SIDE ENTRANCE. The bright CHEF’S KITCHEN wows with QUARTZ COUNTERTOPS, a LARGE ISLAND, STAINLESS STEEL APPLIANCES, TALL UPPER CABINETS, and a CORNER PANTRY. Upstairs features a BONUS ROOM, LAUNDRY, a 4-PC BATH, and 3 spacious BEDROOMS, including a PRIMARY SUITE with a WALK-IN CLOSET and LUXURIOUS 5-PC ENSUITE. The FULLY FINISHED LEGAL BASEMENT SUITE adds a FAMILY ROOM, BEDROOM, and FULL BATH—perfect for extra income or extended family. Steps from SCHOOLS, SHOPPING, TRAILS, and all major AMENITIES. Move-in ready and packed with potential! (id:51989)
Maxwell Polaris

