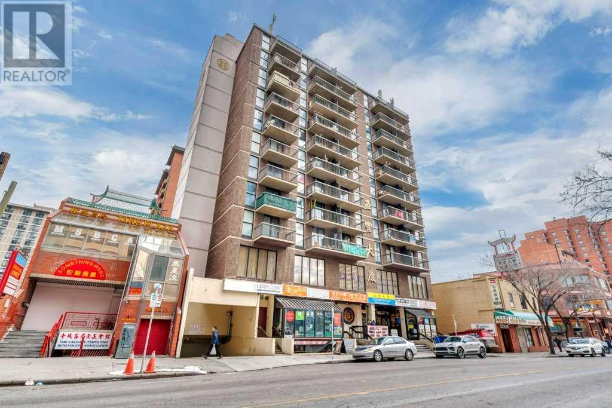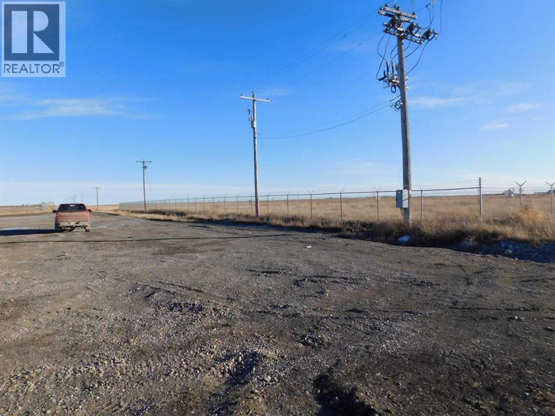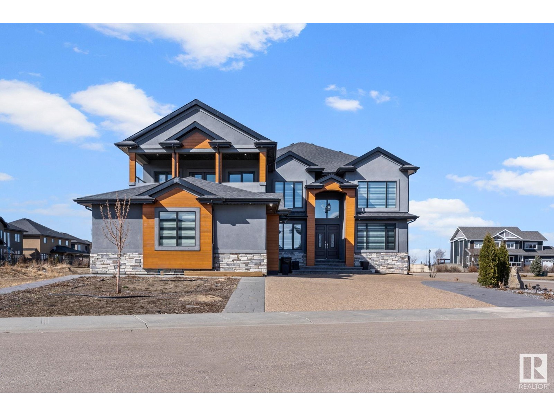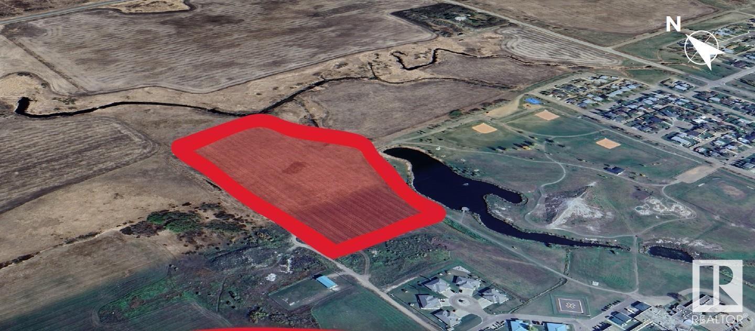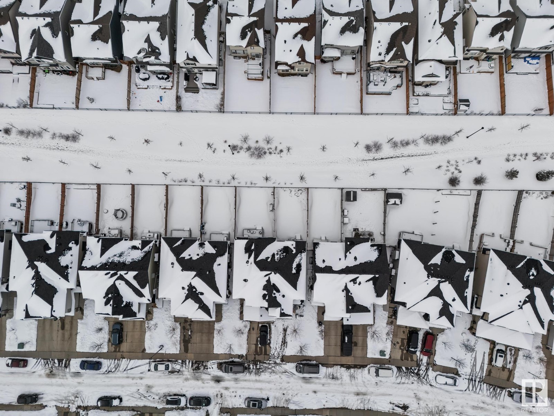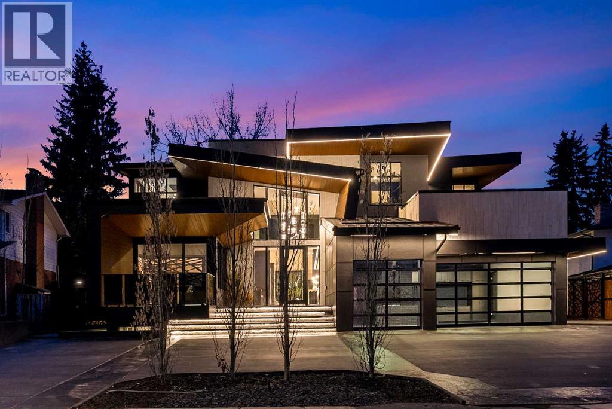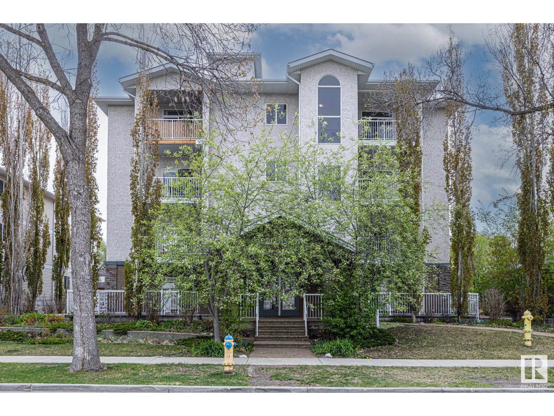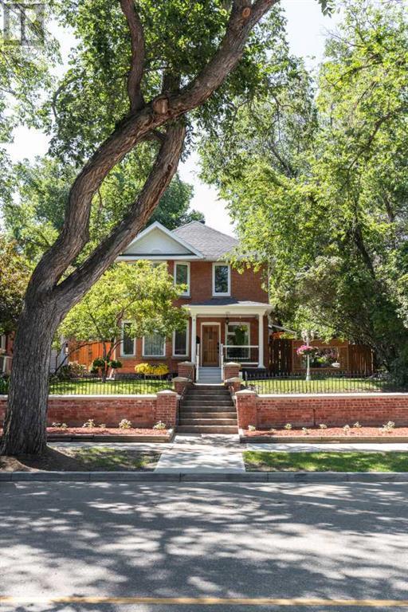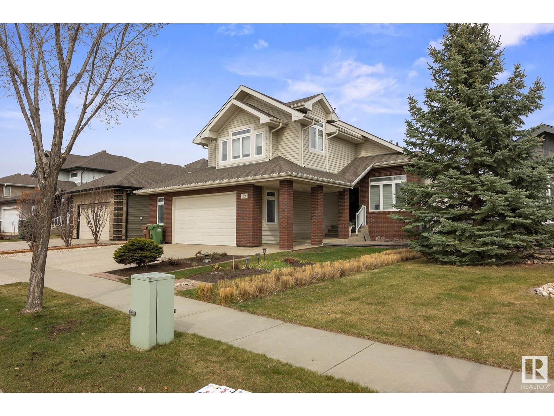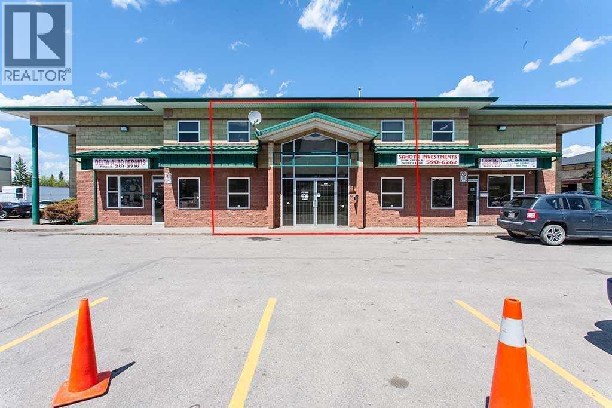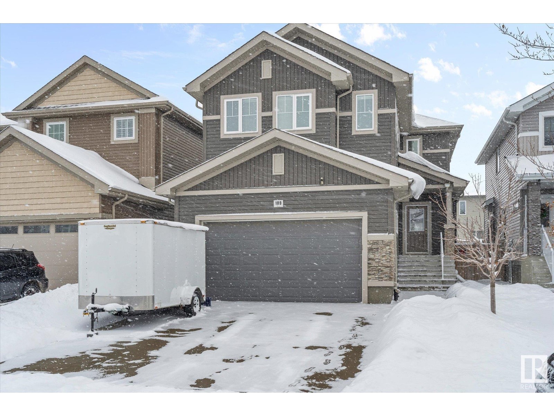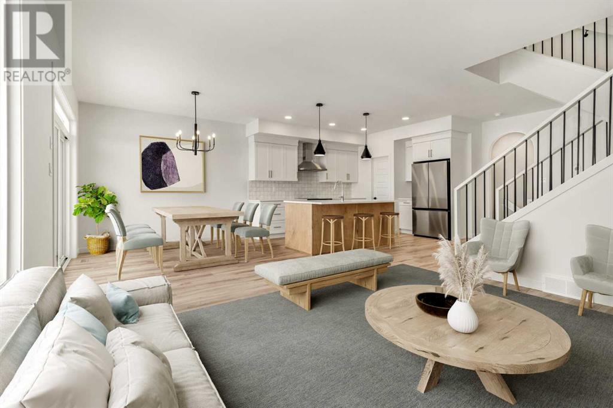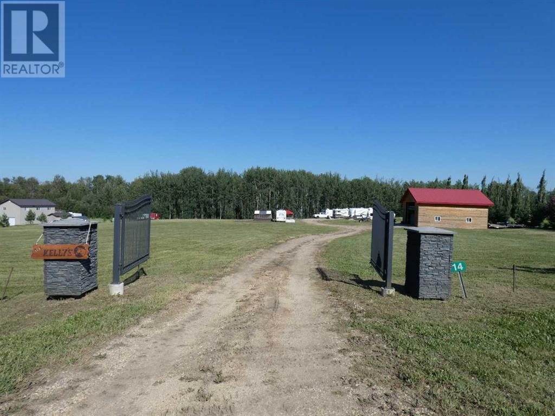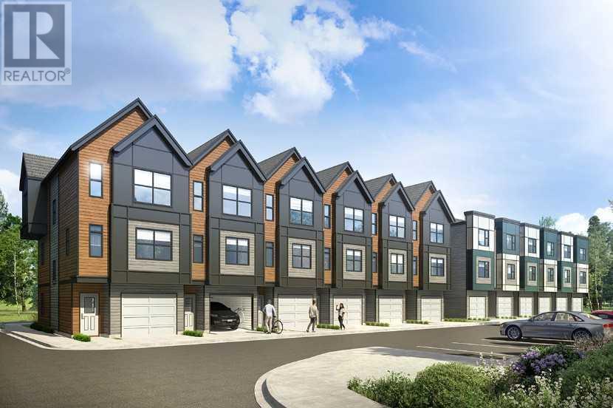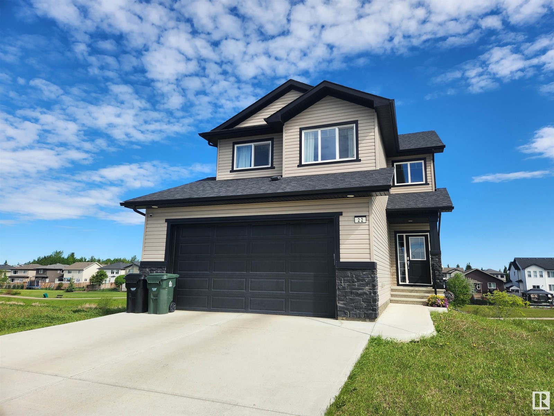looking for your dream home?
Below you will find most recently updated MLS® Listing of properties.
7214 91 Street
Grande Prairie, Alberta
Great location!! This fully developed, 1800 sq foot two story is in a nice cul-de-sac, in a wonderful neighborhood, with a large greenspace & park nearby! This beautiful home welcomes you with a grand entrance, stunning tiled floors, and abundant natural light. The main floor features an open concept layout with a gorgeous floor-to-ceiling stone fireplace with a stunning mantle in the living room, and a fantastic kitchen with stainless steel appliances, & granite counter tops . There is a nice island with eating bar and a spacious corner pantry. Patio doors lead out to the large deck with a lovely pergola. The main floor also boasts an excellent laundry room complete with cabinets, sink and hanging rack. Plus a half bath and handy storage lockers leading to garage entry. Upstairs features two spacious bedrooms, a full bath, plus a luxurious master suite with incredible ensuite. The ensuite is very spacious with his & hers sinks, full tile surround shower, separate toilet room, a spa-like jet tub, and large walk-in closet with built-in organizers for maximum storage. The fully developed basement combines many useful areas for work, play and relaxation. There is an additional bedroom and a fabulous bathroom with tiled walk-in shower. There is also a generous storage space with shelving. The oversized garage is heated with built-in workbenches, and wall storage. The fully landscaped backyard features an outstanding garden area with shed, and a leveled sand area for pool, toys or firepit. The deck boasts wonderful privacy and has gas line for BBQ as well as the gas firepit. Hot water on demand, premium window coverings, central vac, & A/C. This home truly has it all – style, comfort, and high-end finishes throughout, plus a big yard! (id:51989)
RE/MAX Grande Prairie
456 Cottageclub Cove
Rural Rocky View County, Alberta
Four Season Recreational Living can be your Home or Cottage! Cottage Club is home to a community, recreational fun, and relaxation! You will feel safe with its gated entrance. Located on Ghost Lake, you will be 30 MINUTES TO CALGARY and 45 MINS TO CANMORE! It's the perfect location for both mountain fun and city enjoyment. This home is sure to impress you with its TWO large decks facing the lake! You can sit all summer and winter long with its stunning views, and deer that roam around. It comes featured with VAULTED CEILINGS, SKYLIGHTS, 2 LARGE decks, WALKOUT basement, OUTDOOR STEAM SHOWER, and a SPACIOUS PROPERTY for numerous parking or the opportunity to build. A total of 3 bedroom on each floor, 3 Full Bath. Treat yourself with this loft style master, ensuite with double sink and a walk-in closet! Stay cozy with in-floor heating. Entertain family & friends with and added family area featured in the basement featuring stunning epoxy floors, and wet bar for memorable moments. This home has the opportunity to come fully furnished. You won't want to miss this one! 180K in upgrade walk-out basement! Come take a look. (id:51989)
Coldwell Banker United
1108, 108 3 Avenue Sw
Calgary, Alberta
Welcome to this stylish and fully renovated micro-studio, perfectly situated in one of Calgary’s most vibrant and walkable communities. Located on the 11th floor, this thoughtfully designed unit offers a smart, efficient layout with peekaboo views of the Bow River and riverbank.Just steps from some of the city’s best eateries, cultural events, transit, and the picturesque Bow River pathways, this location is unbeatable! Whether you're a first-time buyer looking to enter the market or an investor seeking a prime rental opportunity, this unit offers exceptional value in a sought-after downtown setting.Don't miss your chance to own a beautifully updated micro condo in a coveted location—schedule your private showing today! (id:51989)
Century 21 Bamber Realty Ltd.
4506 47a Street
Grimshaw, Alberta
Charming Bungalow in a quiet Grimshaw Cul-de-sac! This well maintained bungalow is perfectly located just minutes away from schools, outdoor pool and rec center. Offering endless potential, the unfinished basement is ready for you to complete to suit your needs. Outside the home you can enjoy the expansive fenced back yard which is great for relaxing or letting the kids and pets play. Call today for your appointment to view. (id:51989)
Royal LePage Valley Realty
31 And 31a Leavings Street E
Granum, Alberta
This 25 acre parcel of Industrial zoned land is located at Granum Alberta just off Highway 2, 1 hour and 15 minutes south of Calgary. This property consists of two titles selling together as one. The largest parcel is 24.5 acres zoned Industrial and the smaller .56 acres is zoned Rural General. There is a chain link fence around about 1 acre of it and the rest is open. The plot was initially to be petroleum related business that did not materialize and was partially stripped is ready for development. It is under the jurisdiction of the MD of Willow Creek. The MD can provide a list of approved uses and discretionary uses for interested parties and is actively encouraging development in the Granum area. This would be a super opportunity for a business whether it be development, manufacturing, etc. to move in to a very welcoming community and have plenty of room to operate with room for expansion. (id:51989)
Maxwell Capital Realty
11062 67 Avenue
Grande Prairie, Alberta
This 1210 sq/ft 4 bedroom, 3 bath home is located in O'brien lake and shows top notch. The very spacious and open floor plan features hardwood flooring through out the living room, hallway and all 3 bedrooms. The kitchen has an abundance of storage and quartz counter tops. The basement is fully finished with a large family room with gas fireplace, bedroom, bar area and bathroom. No carpet. The yard is fenced with mature trees and landscaping. There is a massive deck just off the kitchen area. The 24x24 garage is heated. (id:51989)
RE/MAX Grande Prairie
916 166 Av Ne
Edmonton, Alberta
Experience contemporary luxury in this exquisite 5-bedroom, 6-bathroom detached home, built in 2016, on a generous 912 sqm lot, boasting nearly 3,800 sq ft above grade. A floating staircase in the grand foyer sets an elegant tone. Formal living and dining areas flow into a chef’s kitchen with a massive island, waterfall countertops, premium appliances, and a separate spice kitchen. The inviting family room is ideal for gatherings. The main level also includes a den, a bedroom, and a 3pc bath. Upstairs, the master suite features a private porch, walk-in closet, and spa-inspired ensuite, accompanied by three additional bedrooms, each with its own 3pc ensuite. A loft space and upstairs laundry add convenience. The fully finished basement, with in-floor heating and a separate entrance, offers two entertainment areas, a wet bar, a wine cellar, and two extra bedrooms. A triple garage completes this exceptional residence in Quarry Ridge. (id:51989)
Exp Realty
47 713019 Range Road 71
County Of, Alberta
Only 5 lots left! This is an exceptional opportunity to build your dream home on a beautiful acreage just 5 minutes west of Grande Prairie. The rolling terrain of the land provides added character, lots are all in grass and ready to mow, and offer potential for walkout basements. The lots are zoned CR-3, which allows for a variety of residential uses and restrictive covenants will keep the subdivision looking great for years to come. This is the perfect scenario for those looking to build a new home with more space and privacy. Properties are fully fenced and power and gas are to the property line, making these ready for immediate development. But that's not all, these acreages offer breathtaking views of the Grande Prairie skyline, the majestic Rocky Mountains and miles of picturesque farmland. Imagine waking up to the beautiful scenery every morning and enjoying the stunning views from your own backyard. This subdivision is truly one of a kind and offers the perfect combination of peaceful rural living with the convenience of being close to all the city amenities. Come have a look today and take the first step towards owning your piece of paradise. Contact your realtor for more details. (id:51989)
Royal LePage - The Realty Group
24 Mountain View Park
Bragg Creek, Alberta
Bright and sunny home on 1.91 acres in West Bragg Creek. Only 3 kms from the hamlet of Bragg Creek and half way to the West Bragg Creek trail system. Three bedrooms upstairs with main floor laundry room. Fully finished basement with large windows. This house has a brand new face with major recent renovations including a new kitchen by Legacy Kitchens, shiny quartz counters, new hood fan, electrical slide in range, new dishwasher and beverage centre fridge, new upstairs bathrooms, new flooring upstairs and downstairs, all upstairs windows , except patio doors, replaced with new triple glazed windows and house repainted. Check out supplements for more details. Underdrive garage is heated. Country living is made easy with a community water and sewer system so no concerns here about wells and septic systems. One time membership fee of $500 and then $250 per month covers water and sewer costs. Ideal yard for kids and dogs. Children's slide and swings , BBQ patio with seating and a large dog run off back deck. All the things you need are included - all yard furniture, Gas BBQ on back deck and the ride on lawn tractor with it's 54" deck - ( "as is" condition ) to help maintain your park like yard. All you have to do is pack your bags and move in your furniture. (id:51989)
Maxwell Canyon Creek
620 Buffaloberry Manor Se
Calgary, Alberta
Welcome to The Jade, a stylish laned home designed for modern living. The spacious kitchen is equipped with stainless steel appliances, a chimney hoodfan, and a walk-in pantry, while pendant lights above the island add a touch of elegance. Enjoy the convenience of a 9' basement, side entrance, and a rear deck (10' x 10') with a BBQ gasline. The main floor features LVP throughout, including the flex room and wet areas. The ensuite boasts dual sinks, a tiled shower with a fiberglass base, and a bank of drawers for extra storage. The vaulted ceiling in the bonus room creates an airy feel, while quartz countertops with undermount sinks are featured throughout. Additional windows bring in plenty of natural light, enhancing the home’s bright, open atmosphere. Photos are representative. (id:51989)
Bode Platform Inc.
6105 19a Av Sw
Edmonton, Alberta
Welcome to the beautiful neighborhood of Walker, one of the most desirable communities in South Edmonton. This home is conveniently located within walking distance of schools and shopping centres. With over 4,000 square feet of living space, the property features a spacious main floor and a finished basement. The basement includes a bedroom with an en-suite bathroom, as well as a bar area that can be converted into a kitchen, providing the opportunity for rental income to help offset your mortgage. The main floor boasts a living room, family room, generously sized kitchen, spice kitchen, a bedroom, and a full bathroom. The open-to-below design enhances the overall ambiance. The second floor comprises four bedrooms and three full bathrooms, along with a bonus room. This home is situated on a corner lot, offering ample parking and an oversized garage. It also includes central air conditioning for your comfort. This property is a must-see in person! (id:51989)
Royal LePage Arteam Realty
54 Street & 58 Av
Lamont, Alberta
11.19 Acre Development Opportunity. Zoned R1 (Single Family Detached); however the municipality has expressed interest in collaborating with a developer to change the zoning to allow retail and commercial or increasing the residential density allowable. Lamont located in central Alberta & located 60 kilometres east of Edmonton at the junction of Highway 15 and Highway 831; the cross roads of the Alberta Heartland and Elk Island National Park. Current population is over 1800 residents. Very competitively priced utilities with rail and highway access. Municipal Property Tax Rebate Program This program allows for prospective developers to apply for a property tax rebate up to three-years, offering an incentive to developers to invest in Lamont. (id:51989)
RE/MAX Excellence
8579 Cushing Pl Sw Sw
Edmonton, Alberta
Nested in the vibrant community of Chappelle is this immaculate original owner gem with SIDE ENTRY to the basement. This neatly used 3 bedroom, 2.5 bath home comes with a single attached car garage, deck and massive private yard. The main floor offers an open concept living area to enjoy time with family and friends. Walk through the dinning to the massive kitchen and a powder room to finish the main floor. The second floor comes with a spacious primary bedroom with an ensuite 4 piece bathroom and a walk-in closet. The floor is completed with two other bedrooms, a second floor laundry, bonus room and a full bathroom. The basement with Side Entry for potential Legal suite awaits your creativity (id:51989)
Sterling Real Estate
Plan 5822ej Block 3 Lot 6
Raymond, Alberta
Residential Vacant Lot: Don't miss out on this great opportunity! 0.77 acres on the east side of Raymond, walking distance to the down town core. Raymond is a growing community with lots to offer: golf, public pool, schools and recreation center. Lot is unserviced with services near by. (id:51989)
Royal LePage South Country - Lethbridge
5111 52 Street
Entwistle, Alberta
Look no further for your Pembina River view property. This meticulously maintained home sits on two lots with your west neighbor as the riverbank! The property boasts numerous perennials, trees, a vegetable garden, brick pathways and unmatched serenity. No shortage of space in your heated double garage with attached workshop either! Inside you're greeted with so much natural light. The foyer is large and leads into the dining room and kitchen. The tastefully updated kitchen features a skylight giving it a very open feel. The sunken living room features an entire wall of windows for that view. Though large, it still feels cozy with its brick faced wood burning fireplace with blower fan. The bathroom has its own linen closet and a beautiful window allowing more, yes, natural light. Two bedrooms finish the main floor with the second having a murphy bed/desk for versatility. Downstairs you'll find laundry and egress windows installed to allow for another bedroom. So much all in one property! (id:51989)
Century 21 Hi-Point Realty Ltd
1016 Beverley Boulevard Sw
Calgary, Alberta
Welcome to an architectural triumph in Calgary’s most exclusive enclave—Bel-Aire. Crafted by the renowned Trojan custom homes, this one of a kind estate offers an unparalleled fusion of modern design, natural elements, and masterful craftsmanship. Nestled on a meticulously landscaped 0.30-acre lot, this residence is surrounded by the Calgary Golf & Country Club, the Glenmore Reservoir, and the Elbow River Valley, providing a serene yet prestigious setting. Spanning over 8,670 square feet of flawlessly curated living space, this four-bedroom, seven-bathroom home redefines luxury and sophistication. The grand foyer welcomes you with soaring ceilings, stone wall, custom lighting and walls of glass, setting the tone for the bright, open-concept design. A private executive office, an exquisite central wine feature wall, and multiple social areas seamlessly integrate into the flow of the home. The heart of the home is an extraordinary chef’s kitchen, featuring dual oversized islands, custom high-end cabinetry, and top-tier appliances—a space where culinary artistry meets breathtaking design. A multiple sliding glass doors open to an expansive outdoor lounge, complete with a stone feature entertainment wall accentuated by two 6 ft. fireplaces, sliding black glass tv mount and designer lighting. Covered outdoor kitchen boasts leathered granite, Napoleon grill, cabinetry, sink, offering a seamless transition to your private oasis. The stunningly landscaped backyard boasts an impressive swimming pool with power cover and multi lit water wall that spills from the house soffit. Multiple entertainment areas, artistic accent panels and lush greenery, create a resort-like retreat in the heart of the city. The upper level is home to a sophisticated primary suite, a haven of luxury featuring a private enclosed terrace, a Onyx fireplace, a spa-like en-suite, and a custom-designed dressing room. Two additional lavishly appointed bedrooms, each with its own en-suite, are accompa nied by an elegant loft area, perfect for relaxation. Descend to the spectacular entertainment level, where luxury meets leisure. This incredible space features a custom-designed wet bar, an expansive family lounge, a state-of-the-art home theater, a private gym, and a tranquil yoga studio. A guest suite with a private bath, additional powder rooms, and a meticulously engineered mechanical room complete this level with uncompromising quality. No detail has been overlooked in this meticulously crafted home. A triple-car garage with epoxy flooring and sleek glass overhead doors offers both functionality and aesthetic appeal. Built to exceed expectations, this residence is a testament to elevated living in one of Calgary’s most coveted communities. This exceptional residence offers a lifestyle of effortless luxury, featuring a full snow-melt front drive, automated irrigation, and an array of thoughtfully designed amenities that elevate every aspect of daily living. (id:51989)
RE/MAX First
111, 2715 12 Avenue Se
Calgary, Alberta
A wonderful 2 bedroom, 2 bathroom condo offers the perfect combination of comfort & convenience! Featuring granite countertops in the kitchen & bathrooms, in suite laundry/storage, & a parking stall located just outside your patio door, a home designed for easy living. Located in a prime location, you'll be minutes from downtown, C-Train Station, Deerfoot Tr., Memorial Dr, & all amenities including shopping, schools, parks, restaurants, & public transportation. With low condo fees & an immediate possession option, this unit is ideal for those looking for a quick & seamless move. Whether you are a first-time buyer, investor, or downsizing, this is a fantastic opportunity you won't want to miss. (id:51989)
Century 21 Bamber Realty Ltd.
65 Golden Crescent
Red Deer, Alberta
FULLY DEVELOPED 3 BEDROOM, 3 BATH TOWNHOME IN GARDEN HEIGHTS ~ END UNIT ~ SOUTH FACING BACKYARD ~ DOUBLE ATTACHED GARAGE ~ Open concept main floor layout complemented by soaring vaulted ceilings creates a feeling of spaciousness ~ The kitchen is well equipped with an abundance of extended height cabinets, tons of quartz counter space including a large island with an eating bar, full tile backsplash, stainless steel appliances and opens to the dining room ~ The living room has large south facing windows that offer tons of natural light and is centred by a cozy fireplace ~ Garden door between the living and dining rooms leads to the sunny south facing backyard ~ The primary bedroom can easily accommodate a king bed plus furniture, has a large walk in closet and a 3 piece ensuite with a walk in shower ~ 2 piece main floor bathroom has conveniently located stackable laundry (second set of laundry hook ups in basement) ~ The fully finished basement with operational in floor heat and high ceilings features a large L-shaped family room, 2 bedrooms with large above grade windows, a 4 piece bathroom and ample storage space ~ Attached garage is insulated and finished with painted drywall, and has a large front drive with additional visitor parking throughout the complex ~ Other great features include; high efficiency hot water tank and furnace ~ Low monthly condo fees are $352.86, offer a low maintenance lifestyle and include: Insurance, Maintenance Grounds, Professional Management, Reserve Fund Contributions, Sewer, Snow Removal, Trash, Water ~ Pet's allowed with some restrictions ~ Excellent location in one of Red Deer's most sought after neighbourhoods, easy access to beautiful walking trails and the river valley, walking distance to multiple shopping plazas with all amenities, multiple schools and more! (id:51989)
Lime Green Realty Inc.
1-655068 Range Road 224
Rural Athabasca County, Alberta
Experience the advantages of rural living just a 5-minute drive from Athabasca. This charming home, set on 1.73 acres, offers 2,860 square feet of living space across a well-designed layout featuring 3+2 bedrooms and 3 bathrooms. The main floor boasts an open concept with a spacious kitchen and dining area complete with a large island, pantry, and stainless steel appliances, seamlessly flowing into a comfortable living room perfect for evening relaxation. The primary bedroom serves as a private retreat with a luxurious ensuite that features a deep soaking tub, a walk-in shower with body jets, dual sinks, and a walk-in closet outfitted with built-in organizers. Two additional bedrooms and a conveniently located laundry room round out the main floor. The fully finished basement further enhances the living space with two family rooms—one including a built-in lounging bed ideal for movie nights—two extra bedrooms, and a three-piece bathroom. The standout double attached garage, along with wood-lumber finished walls and ceilings, adds distinctive charm and character to this delightful home. (id:51989)
Royal LePage County Realty
261 Harvest Rose Circle Ne
Calgary, Alberta
Back on the market due to buyers not being able to get financing. This move-in ready home boasts a 25.5' x 23.5", heated, insulated, fully finished oversized double garage with vaulted ceilings, multiple skylights, ceiling fans, air hose hookups, 220v outlet, extensive cabinetry, and separate storage room-the ultimate for the handy man! The house itself has many upgrades featuring a stunning chef's grade kitchen! Enter to a bright, 2 storey foyer bathed in south light. To the left is a formal dining area and across the back is the stunning kitchen, breakfast nook, and family room with gas fireplace. Upstairs, there are 3 bedrooms and 2 full baths-one of which is the master ensuite. Downstairs, the fully finished lower level boasts an amazing laundry room plus a huge rec room. Out back, the fully landscaped rear yard has a huge deck plus a large storage shed. Did I mention the amazing garage? From this location, you can walk to the Harvest Hills Crossing shopping center featuring T&T supermarket and enjoy the easy access provided by bus route #300 just out back, taking you to the airport and downtown! This is a wonderful home ready for the next family to enjoy! Don't miss out! (id:51989)
RE/MAX House Of Real Estate
#402 10524 77 Av Nw
Edmonton, Alberta
This bright SOUTH facing TOP-floor, CORNER condo in a well managed building offers 2 bedrooms & 2 bathrooms, and 2 UNDERGROUND STALLS, ideal for professionals, students, or anyone seeking convenience & comfort. The open-concept living space is flooded with natural light from large windows facing a school park, creating a warm, inviting atmosphere. The kitchen features granite countertops, modern appliances, & ample cabinetry, perfect for cooking & entertaining. The primary bedroom includes a private ensuite, walk thru closet, while the second bedroom & bathroom is perfect for guests, a home office, or roommates. Located just minutes from the University of Alberta, hospital, schools, & excellent transit options, this condo is perfect for those seeking easy access to work, school & play. Enjoy the vibrant atmosphere & the hospitality of Whyte Avenue nearby. Additional features includes parking for 2 vehicles in the heated underground parkade, in-suite laundry & a pet-friendly building with gym & event room. (id:51989)
Century 21 All Stars Realty Ltd
41, 606 Lakeside Boulevard
Strathmore, Alberta
***OPEN HOUSE MAY 18TH 2:00 PM TO 4:00 PM*** Here in the wonderful town of Strathmore is this stylish condo in the LAKEVIEW APARTMENTS project located across from Kinsmen Park & only minutes to schools & the commercial centre. With just 12 homes (3 per floor) in this 4 storey boutique building, this fantastic top floor corner unit - which is lived in just 6 months out of the year, enjoys soaring vaulted ceilings & vinyl plank floors, 2 bedrooms & 1 full bath, quartz counters & panoramic views of Kinsmen Park. Simply amazing design featuring open concept dining room, airy living room with expansive windows & sleek kitchen with island, loads of cabinet space & white appliances including Whirlpool fridge. Both bedrooms are a terrific size & have great closet space. Between the bedrooms is the full bathroom with quartz-topped double vanities & shower/tub combo. Separate laundry room with Amana washer & dryer. Your assigned outdoor stall is located in the rear parking lot & is accessible directly from the elevator. Popular Kinsmen Park is right across the street with its winding trails, gazebo & pavilions, picnic benches & playground, sports fields, lake & amphitheatre. Prime location with quick easy access to the town centre, parks, recreational facilities & the TransCanada Highway. (id:51989)
Royal LePage Benchmark
76, 26540 Highway 11
Rural Red Deer County, Alberta
Discover the perfect blend of space, comfort, and natural beauty in this 1,644 sq. ft. walkout bungalow, nestled on 1.7 acres in the desirable Balmoral Heights, just outside Red Deer. This original-owner home is meticulously maintained, offering a warm and inviting atmosphere with oak accents, tile flooring, hardwood & bamboo flooring in the main level bedrooms.From the moment you enter, natural light pours in through the skylight, highlighting the pride of ownership in every detail. The spacious layout includes 4 bedrooms plus a large studio, providing plenty of space for family and creativity.The master suite features a walk-in closet, private deck access, and a luxurious ensuite with a jetted tub. The bright and functional kitchen is complete with a reverse osmosis tap, convection microwave, and WiFi-enabled stove, plus access to the front porch—perfect for morning coffee. The main living room and rec room are plumbed for in-floor heating (not yet hooked up), adding to the home’s future potential.The walkout basement offers a cozy wood-burning fireplace, large storage space, an additional bedroom, and a studio, which could be converted into a 5th bedroom if needed. The laundry room provides access to both the garage and the hot tub area for added convenience.Outside, enjoy four decks, a hot tub, a firepit, a picnic area, and a peaceful water feature off the lower patio. The property also includes RV parking with rebar reinforcement, three sheds, a garden, and a well & septic system. Rainwater holding tanks offer an eco-friendly watering option.With private acreage living just minutes from the city, this home is a rare find. A beautiful canvas awaiting your personal touch! (id:51989)
Exp Realty
9415 Twp Rd 591
Rural St. Paul County, Alberta
Peaceful Acreage Retreat Just Minutes from Town Located just 12 km from town, this beautifully situated acreage offers the perfect blend of privacy and convenience. The 1,460 sq ft modular home features an open layout and is positioned to take full advantage of the spectacular views from the back deck and charming pagoda-covered patio area. Enjoy serene water views right out your back door, creating a tranquil atmosphere that’s hard to beat. The property also includes a 26' x 24' insulated and heated garage—ideal for projects, storage, or a cozy workshop. The unfinished basement provides a blank canvas, ready for your personal touch to transform it into additional living space, a home gym, or whatever suits your lifestyle. This is acreage living at its finest—peaceful, scenic, and only minutes from everything you need. (id:51989)
Century 21 Poirier Real Estate
3030 106 St St Nw Nw
Edmonton, Alberta
Main floor office / retail space in a busy neighbourhood shopping center. Unit has kitchen, multiple offices, 2 bathrooms and storage rooms. Free surface parking with over 150 parking stalls. Mall is surrounded by residential neighbourhoods in a strategic location. Located off 34 Ave with quick and easy access to Gateway Blvd, Calgary Trail, Anthony Henday and Whitemud Drive. (id:51989)
RE/MAX Excellence
6918 Legare Drive Sw
Calgary, Alberta
The epitome of luxury awaits in this breathtaking 3+1 bedroom home, situated on a massive 75’x132’ lot, built by Trickle Creek Homes that offers over 6500 sq ft of lavish developed living space where no detail has been spared. The main level presents wide plank hardwood flooring, chic LED lighting, lofty ceilings & intricate details that captivate the senses. The kitchen will inspire culinary masterpieces & is exquisitely finished with Dolce Vita quartzite counter tops, huge island, plentiful storage space, including a butler’s pantry, high-end appliances & coffee station. An adjacent dining room with beamed tray ceiling & access to a heated covered patio, is ideal for entertaining featuring a wet bar with full-height wine fridge & keg fridge. Through a graceful archway, is the family room adorned with heated terra cotta tiles, scalloped ceiling, wall sconces & exceptional sculpted wood burning fireplace. A private den/office with built-ins & garden doors to the front patio is tucked away off the family room. The primary retreat encompasses a wing of the upper level & is a true secluded oasis boasting a sitting room with coffee station, spacious bedroom with private balcony, walk-in closet/dressing room that includes a make-up vanity & full sized washer & dryer. Completing the primary retreat, is an opulent 5 piece ensuite with dual vanities, relaxing freestanding soaker tub & oversized shower. The expansive top level hosts 2 bedrooms, each with a walk-in closet & private ensuite, a loft area with built-in desk, large flex space, laundry room with sink & storage & a 2 piece powder room. Basement development is designed for entertainment & relaxation. Unwind at the wet bar & have some fun using the leading-edge golf simulator or have a workout in the gym that has access to a 3 piece bath with relaxing steam shower. A fourth bedroom with walk-in closet & 4 piece ensuite & third laundry room are the finishing touches to the basement level. Other notable features includ e central air conditioning & a full audio system. Outside, enjoy the front patio with firepit & the huge back deck that’s designed for outdoor entertaining including a woodburning fireplace & fabulous outdoor kitchen equipped with a BBQ, pizza oven & outdoor fridge. Parking couldn’t be easier with a triple attached heated tandem garage. The location can’t be beat with effortless access to beautiful North Glenmore Park & reservoir, river pathways, excellent schools, shopping, public transit & Crowchild Trail. (id:51989)
RE/MAX First
127 1 Street Sw
Medicine Hat, Alberta
Welcome to 127 1st St SW. This charming character home, located on the coveted 1st St historical district in Medicine Hat, has been comprehensively renovated and restored taking away the worries of owning a turn of the century house. This home boasts a beautifully manicured yard including two ponds and ug sprinklers. From the moment you walk in the front door quality and craftsmanship are evident. The generous foyer welcomes you with a wrought iron/crystal chandelier and powder room that includes a heated marble floor and custom stained glass privacy windows. From the foyer you can make your way to the living room through a set of original french doors. The 9 foot ceilings, detailed moldings, cast iron fireplace and bay windows give you the feeling of an elegant era gone by. The dining room showcases a beautiful, custom oak built in china cabinet, custom oak built in window/storage seat and exposed original chimney. Whether you feel like grabbing a snack or cooking up a storm the modern/functional kitchen provides new black stainless appliances, solid maple cupboards, a copper sink with touch faucet, new lighting, exposed brick chimney, antique island and old screen door that leads to the sunroom. This room is a little piece of summer all year round. The ceiling fan, vinyl plank floors and acacia wood shelves make this a plant lover’s dream. At the top of the under- lit stairway you will find an office with a custom built in library wall that includes book shelves and filing drawers along with custom stained glass (backlit) valances. The anaglyptic ceiling creates a turn of the century feeling while the custom closet shelving provides great storage for office supplies. The second bedroom offers a beautiful street side view from the tree tops and showcases a built in window seat allowing for generous extra storage. The third bedroom has a simple, classic feel with a generous closet and east facing window that invites the morning sun to brighten the spac e. The master bedroom is a spacious retreat with an exposed brick chimney, built in his and hers closets on either side of the fireplace with room for a tv above. The west wall of this room has a large awning window that opens to the tranquil sounds of the pond below and the garden door invites you outside to relax on your own private balcony. The upstairs bathroom is a true turn of the century space with an exposed brick chimney at the head of the double skinned acrylic slipper tub, a custom oak vanity & storage tower that includes a small fireplace. The heated marble floor is a luxury on a cold winter’s night. The finished basement is home to a new furnace and newer hot water tank, 3 piece fully renovated bathroom and family room. The original brick chimney in this room boasts a custom made mantle from antique timbers, ample recessed lighting/wall sconces, a large closet and custom made barn doors .This property is also home to a heated triple car garage & parking pad for your vehicles/trailer/rv. (id:51989)
Source 1 Realty Corp.
79 Oak Vista Dr
St. Albert, Alberta
SARASOTA TAMPA AWARD WINNING FLOOR PLAN! This beautiful and spacious executive bungalow features an open floor plan with vaulted ceilings. Bright kitchen has two-toned cupboards, island w. eating bar, walk-in pantry, stainless appliances, and stunning granite countertops. Large eating nook with VIEW OF subdivision AND BEYOND! Walk out onto your deck and enjoy spectacular views and south sun! Elegant living room has gas fireplace, soaring ceilings, and views! Work from home in this large office. Large primary bedroom has walk-in closet and spa-like, 5 piece ensuite w. his/her sinks. LARGE BONUS ROOM perfect for your media or as an office. Intricate detail, high-end blinds, surround sound . Mn flr laundry. Fully dvpd WALKOUT BASEMENT w. INFLOOR HEATING, two large bedrooms, 4 piece bathroom, large family room w. gas fireplace. A/C, h.e. furnace, new h.w. tank, water softener. Double attached garage. Enjoy the south facing, private backyard. This floorplan has won awards and one you will truly enjoy! (id:51989)
RE/MAX Elite
204, 4655 54 Avenue Ne
Calgary, Alberta
Located in the heart of Westwinds, one of Calgary’s busiest business hubs, this industrial condo bay offers a 1,216 sq. ft. main floor with additional 1,092 sq. ft. of mezzanine space, bringing the total area to 2,308 sq. ft. The unit is currently used as office and storage space, featuring two large windows on the main floor and additional windows on the mezzanine, allowing for ample natural light and a flexible workspace. Zoned Direct Control (DC), this property offers a wide range of potential business applications. Conveniently located with quick access to McKnight Boulevard, Métis Trail, Deerfoot Trail, and Stoney Trail, it is just a 15-minute drive to YYC International Airport, ensuring excellent connectivity. (id:51989)
Royal LePage Metro
104 Dixon Road
Fort Mcmurray, Alberta
This stunning home is designed for both sophisticated living and everyday comfort. BUILT BY ALVES, a name synonymous with exceptional craftsmanship and luxury. Step inside the grand entryway, where thoughtful details make an immediate impression. Curated for large gatherings and busy households, the foyer boasts dual closets! Then, prepare to be wowed by the incredible soaring 12-foot ceilings that flood the grand living room with natural light, creating one of the most spacious, airy atmospheres you’ll find anywhere. At the heart of the home is an exquisite chef’s kitchen, featuring GRANITE Countertops, a massive island, built-in microwave and oven, and a professional-grade 5burner gas stove. This space is both functional and elegant. The primary suite is a true retreat, offering a spa-inspired en-suite with high-end finishes and a walk-in closet. The fully developed lower level is designed for both entertainment and relaxation, featuring IN-FLOOR HEATING, a versatile BONUS SPACE, and a tailored bespoke bar. On the exterior of the home you'll enjoy beautiful curb appeal, a front aggregate porch, a backyard equipped with a gas line hookup and showcasing endless possibilities. The TRIPLE-CAR Heated Garage, complete with custom-built in storage cabinets and bar, provides ample space for vehicles, and organization. Created for both impressive entertaining and everyday practicality, while the expansive driveway easily accommodates multiple vehicles. This Alves-built masterpiece isn’t just a home— it’s designed for those who appreciate unparalleled quality. Perfectly situated in a quiet cul-de-sac next to a beautiful park and green space, it offers an incredible balance of privacy, functionality, and breathtaking design. If you’re looking for luxury, prime location, and flawless design—this is it. (id:51989)
Royal LePage Benchmark
189 Woodhill Ln
Fort Saskatchewan, Alberta
This impressive 2-story home offers a bright, open-concept main floor that’s perfect for both entertaining and spending time with family. The space flows seamlessly with beautiful quartz countertops throughout, providing a modern and functional atmosphere. Upstairs, you’ll find a large bonus room, two spacious bedrooms, and a generous primary suite with a relaxing jetted soaker tub. The fully finished basement provides additional living space, featuring a large bedroom for an office or guest area, plenty of storage, and room for entertaining. Outside, the low-maintenance yard is designed for easy living, with perennials, turf, stamped patio stone, and a hot tub for year-round enjoyment. The heated double-car garage ensures comfort in all seasons. With thoughtful design and modern finishes, this home is ideal for both family living and entertaining - truly a place to call home and grow in. (id:51989)
Real Broker
4610 47 Av
Redwater, Alberta
Escape the hustle of city life & find your retreat in this charming bungalow, where comfort meets functionality. Step inside to be greeted by a spacious entryway with plenty of storage. The open-concept main living area is bathed in natural light, highlighted by soaring vaulted ceilings & rich dark wood floors. The kitchen is a chef’s dream, featuring sleek stone countertops, chic white cabinetry, & a peninsula with bar seating—perfect for casual breakfasts or entertaining. Retreat to your primary bedroom, boasting his-&-hers closets & large windows. 2 additional bedrooms on the main floor provide space for family, guests, or your dream office, all serviced by a beautifully appointed 4-piece bathroom. The bright, fully finished basement is designed for versatility, offering 2 bedrooms, a 4-piece bath with a jetted tub, new washer/dryer, & plumbing rough-ins for a wet bar or second kitchen, excellent suite potential. The oversized double detached garage offers space for vehicles, hobbies, toys & RV parking (id:51989)
Exp Realty
766 Violet Place W
Lethbridge, Alberta
This stunning property built on a Huge pie-shaped Lot features a custom-selected exterior with upgraded accent materials, a welcoming front entry with a coat closet, a convenient mudroom and half bathroom off the garage. The spacious kitchen includes an 8-foot island, perfect for meal prep and entertaining. The living room has a cozy gas fireplace with a custom mantel detail. The open-concept design seamlessly connects the kitchen, living, and dining spaces. Upstairs, you'll find a versatile bonus room, a practical laundry room with a linen closet, two generously-sized bedrooms, and a well-appointed bathroom. The expansive primary bedroom includes a walk-in closet and a luxurious 5-piece ensuite with a free-standing bathtub. This home combines modern design with thoughtful details, offering everything you need for comfortable and stylish living. Basement is undeveloped but set up for Family room, bedroom and another full bathroom. You will also enjoy the large double garage and your family will enjoy the large back yard. Home is virtually Staged. NHW (id:51989)
RE/MAX Real Estate - Lethbridge
Lot 5a, 5b, 5c Peace River Avenue
Joussard, Alberta
THREE LAKEFRONT LOTS in the serene community of Joussard, Alberta, offering an incredible opportunity to own a piece of paradise on Lesser Slave Lake, the second-largest lake in Alberta. Measuring over 100 km long and 15 km at its widest point. The property comes with services to the road, making it an ideal choice for building your dream cottage or year-round retreat. Joussard is a peaceful lakeside haven with a laid-back atmosphere featuring a marina, excellent fishing, and plenty of 4x4 trails for adventure seekers. The area also boasts winter sports, two corner stores for convenience, and a strong sense of community. Whether you're looking for a weekend escape or a permanent waterfront residence, this desirable lot provides the perfect setting for lakeside living, outdoor recreation, and unforgettable memories. Don’t miss your chance to own a slice of lakeside tranquility—contact your Realtor today to make it yours! (id:51989)
Grassroots Realty Group - High Prairie
#14, 70539 Rge Rd 250
M.d. Of, Alberta
Escape the hustle and bustle while staying conveniently close to the city with this stunning lakefront lot!!! Nestled along the peaceful shoreline at Sturgeon Lake, this property offers direct water access, and endless possibilities for outdoor recreation. This almost 6 acre lot features a 28' x 36' shop (with a 16'wide x 14' high overhead door); perfect for storage, hobbies, or small projects. And a lovely gazebo, as well as a 12' x 15' greenhouse, ideal for growing fresh produce and flowers. Also included are the floating dock and outdoor washroom. Wired for RV's just pull up, set up, and let memories be made Whether you're looking for a weekend getaway, a future home site or a private retreat, this property provides the perfect blend of tranquility and accessibility. Enjoy fishing, kayaking, or simply relaxing by the water - all just a short commute from urban amenities. Don't miss this rare opportunity to own a slice of lakefront paradise!! (id:51989)
Realty Executives North West
311, 5823 52 Street
Eckville, Alberta
Charming Home in Eckville, Alberta. Welcome to this beautiful home nestled in the heart of Eckville. This home offers generous square footage, high ceilings, a large open lot, and a low lease rate in a quiet park backing on to farmers fields. This cozy and inviting home offers the perfect blend of tranquility and convenience, making it ideal for those looking to escape the hustle and bustle while still being close to essential amenities. Eckvile’s population is approximately 1,100 people. This home is located minutes from schools, parks, and local shops. The larger City of Red Deer and the Town of Sylvan Lake are only a short drive away, offering more amenities.With easy access to nature trails, recreational spots such as the curling rink, numerous playgrounds, seasonal spray park, and more. You can enjoy an active, outdoor lifestyle year-round.This home features a bright, open concept living room, ample counter space, and a functional layout. There are three generous-sized bedrooms and two full bathrooms. Move-in ready with updates such as, some new paint, new exterior stairs, deck, and new vinyl plank flooring throughout most of the home. Come and see what the Town of Eckville has to offer! (id:51989)
RE/MAX Real Estate Central Alberta
1711 Pinetree Crescent Ne
Calgary, Alberta
OVER 2,200 SQ.FT. OF LIVING SPACE | SUITE POTENTIAL | OVERSIZED HEATED GARAGE Welcome to this OPEN-CONCEPT BUNGALOW with GLEAMING MAPLE HARDWOOD FLOORS and a bright, functional layout throughout. The SPACIOUS KITCHEN is perfect for entertaining — featuring STAINLESS STEEL APPLIANCES, a SKYLIGHT, LARGE EAT-UP ISLAND, and WALK-IN PANTRY. The sunlit dining area and STONE-FACED FIREPLACE in the living room add warmth and charm. The main level offers a LARGE PRIMARY BEDROOM with WALK-IN CLOSET and PRIVATE ENSUITE, a second bedroom (or home office), and a 4-piece bathroom. Downstairs, the FULLY FINISHED BASEMENT offers a MASSIVE REC ROOM, HUGE THIRD BEDROOM, full bathroom, and plenty of storage. With the possibility of a separate entrance, this lower level could be easily converted into a SUITE — perfect for extended family, guests, or rental income (subject to city approvals). Enjoy the OVERSIZED HEATED DOUBLE GARAGE, PRIVATE BACKYARD with BBQ GAS LINE, and spacious patio.NEWER TRIPLE PANE WINDOWS throughout. Located in a quiet, established neighborhood — this MOVE-IN READY home is full of opportunity. DON’T MISS OUT — SCHEDULE YOUR SHOWING TODAY! (id:51989)
RE/MAX First
529 4 Street W
Cardston, Alberta
Welcome to this cozy 1 and a half story 1930's home on a massive lot, featuring a double car garage/shop, two sheds, and an additional single car garage-sized shed, offering plenty of space for storage, hobbies, or even a small business. Inside, you will discover fantastic upgrades, including a new furnace, new plumbing, and 100-amp electrical service, and several new vinyl windows, while still offering great potential for further updates to suit your style. The main floor boasts a primary bedroom and a newly renovated bathroom with a walk-in shower. A second main floor bedroom has been converted into a laundry room for added convenience. Upstairs, you’ll find two cozy dormer-style bedrooms, perfect for guests or family. This home also offers plenty of accessible attic storage, and while the basement isn't made for living space, it provides excellent additional storage space. Outside you will enjoy the detached, finished garage, complete with electricity and air conditioning—perfect for keeping projects going even in the heat of summer. A long driveway with back alley access makes parking easy, with ample space for an RV or extra vehicles. Nestled in a peaceful neighbourhood, this home is close to town square, dentist offices, the Cardston Alberta Temple, the elementary school, and more. Cardston is just 20 minutes from the U.S. border and Waterton National Park, offering easy access to outdoor adventures. This charming community features fantastic amenities, including pools, pickleball courts, scenic walking paths with disc golf, the stunning Lee Creek Golf Course, and more! This quaint home is full of character and ready for its next owner! Call your favourite REALTOR® and book a showing today! (id:51989)
Grassroots Realty Group
10019 Highway 681
Rural Saddle Hills County, Alberta
Commercial Opportunity with Character in the Heart of Savanna | 3.78 Acres | Mixed-Use Zoning | This is more than real estate—it’s a turnkey opportunity with history, versatility, and serious upside. Once home to the local general store, café, and retail hub, this 3,000 sq ft commercial building is primed for your next venture. Whether you're dreaming of a live/work setup, launching a new business, or investing in the future of Savanna, this property has the bones, the land, and the location to make it happen. Already Equipped With:Retail space with boiler in-floor heat, air conditioning, and central controls. Open-concept commercial kitchen: Three sinks, hood range + fire suppression, Grill, pizza oven, deep fryer, heat tray, coolers, fridge, freezers, Warehouse with loading dock, overhead heater & large overhead door, Three bathrooms, office space, moveable front counter & intercom system, Huge 20x30 front deck built on 2x6 beams—ideal for summer patio vibes or retail overflow. The Specs: Zoning: Rural Commercial with Residential overlay = Live/Work potential. Utilities: 200 Amp underground power, Connected to community sewer (potential for free municipal water hook up), Dual water cisterns + optional dugout hookup, Gas, electricity, water & sewer also available for a future residence. RV Hookups with water/sewer/gas/power = Bonus income stream. The Land:3.78 acres of wide gravel yard with heavy truck pull-through access, Two additional outbuildings with power—one with heat and concrete floor. Positioned right off Highway 681 with daily traffic from community mailboxes. Perfect For: General Store / Café / Convenience Stop, Liquor sales, groceries, hunting supplies—previously licensed! Truck stop, RV park, outfitter base, or rural co-working hub. Residential conversion for live/work lifestyle with vaulted ceilings and charm. Bonus: Additional 149-acre quarter section nearby also for sale—bundle both for a powerhouse package. Call to schedule a private viewing tod ay! (id:51989)
Exp Realty
221 E 1 Avenue S
Magrath, Alberta
Looking for a beautiful family home, then look no further!! This well-kept and meticulously finished 4 bedroom 3 bathroom home has many new upgrades and is ready for you. This home comes with a new furnace, front siding, underground sprinklers and much more. The backyard has been completely fenced and is beautiful, large, and private. The home has an attached 26'x25' HEATED garage with plenty of space for parking, storage, or working on your next project. Along with that, there is a well-built 10'x10' shed in the backyard for all your additional storage needs. The home is located a couple blocks from the schools and shopping. This is a must-see, come check it out! (id:51989)
Sutton Group - Lethbridge
#38 52449 Rge Road 222
Rural Strathcona County, Alberta
A Rare find in Strathcona County. Home with City Water line plus Shop Ideal for Car enthusiast, woodworking or anything else that requires a 2500 sq ft heated SHOP!! Dream shop with 12' doors - 3 Ton Crane - 2 Piece Bath - laundry hookup and BONUS PAVED driveway too!! Gone with the wind front entry and staircase greets you as you enter this 2366 sq ft Home & fully dev. basement. Cathedral ceiling in living room & main flr family room with gleaming Hardwood flrs. Dream Kitchen with massive Island with pop up plugs - corner pantry & more. Garden drs off kitchen leads to 3 season sunroom & deck for the whole family to enjoy. Dble french drs to main flr den. Main flr Laundry & entry to Triple Heated Garage. Primary Bedroom boasts Hardwood flrs, large walk-in closet full ensuite bath with jet tub + garden door to Bistro deck overlooking back yard. 2 more bedrooms and full bath complete upper floor. Shingles on home/shop 2 yrs- electric front gate! Fully dev bsmt with 4th Bdrm, 4th Bath, gym area & more. (id:51989)
Royal LePage Noralta Real Estate
213 Seton Grove Se
Calgary, Alberta
*BELOW GRADE MEASUREMENTS ARE ADD TO ABOVE GRADE* Welcome to this stunning, award-winning Trico Homes new build, featuring two bedrooms and 2.5 bathrooms with OVER $7,440 IN UPGRADES. Situated in the family-friendly community of Seton, this townhome offers modern style and functionality.Step inside and be greeted by a beautifully designed space showcasing a SCANDINAVIAN MINIMALIST INTERIOR DESIGN PALETTE. Luxury vinyl flooring extends throughout the main level, complementing the sleek and contemporary feel. Window coverings have already been installed, with ZEBRA BLINDS featured throughout the home for added privacy and style.On the entry level, you’ll find a spacious DOUBLE ATTACHED TANDEM GARAGE, providing both convenience and storage. Head upstairs to the main level, where an open-concept floor plan seamlessly connects the dining room, kitchen, and living room. The kitchen is thoughtfully designed with CEILING-HEIGHT cabinets, a SILGRANIT UNDERMOUNT SINK, a quartz countertop, brand-new stainless steel appliances, and a stylish kitchen island. A beautiful light fixture enhances the dining area, creating a warm and inviting atmosphere.The living room offers direct access to an 11’-6” x 6’-10” VINYL DECK, perfect for relaxing and enjoying fresh air from your private balcony.On the upper level, you’ll find two spacious bedrooms, each featuring its own 4-piece ensuite bathroom. These bathrooms are elegantly finished with tile extending to the ceiling above the showers and undermount sinks, adding a luxurious touch.Living in Seton means access to an incredible array of amenities. The Seton YMCA offers a swimming pool, gymnasium, fitness center, dance classes, an ice rink, and a public library. Nearby, you'll find a variety of stores, restaurants, and entertainment, including the Seton Cineplex and the South Health Campus hospital. Seton is also home to Joane Cardinal Schubert High School, and a new community center is currently under development, which will f eature an outdoor rink. *All RMS measurements are extracted from the builder blueprints. (id:51989)
Exp Realty
701 Secondary 576 Highway
Drumheller, Alberta
If you are looking for work/ life balance and have an idea, This may be the perfect fit. Located at the Intersection of Hwy 56/9 and AB 576 There is a great amount of traffic that will notice your adventure. With 2+1 Bedrooms, 2 bathrooms, and a dry concrete basement that is sure to impress. With Central Air and lots of Natural light. Outside you'll find raised garden beds, a Pergola, Garden shed, 12x50 Store with power and natural gas, a Miners shack, small horse shelter for storage, a 24x30 heated detached garage, a 40x12 CN Office with warehouse, and 25x45 Pole Barn with shelving. Loads of parking and on 6.2 acres. (3 Acres is hill , own a piece of the Badlands ) Excellent Neighbours and located in the Town of Drumheller. Badlands District Zoning. (id:51989)
RE/MAX Now
189, 5230 Highway 27
Rural Mountain View County, Alberta
This RV pad is located in the highly desirable Tall Timber Leisure Park in Sundre, Alberta, offering the perfect getaway for nature lovers. Nestled in a gated community, this spacious lot is fully serviced with water, power, and sewer hookups, ideal for seasonal living or weekend escapes. Surrounded by mature trees, the site provides privacy and shade while still being part of a friendly, family-oriented park. Enjoy access to the park's amenities, including an indoor heated swimming pool, hot tub, playground, basketball, pickleball, volley ball courts, disc golf, laundry, shower rooms and clubhouse. The nearby Red Deer River offers excellent fishing, tubing, and hiking opportunities. If golf is your cup of tee you are minutes away from world class courses! Whether you're looking for a peaceful retreat or an active outdoor adventure, this RV pad offers a low-maintenance lifestyle with all the comforts you need to relax and unwind. Perfect for RV enthusiasts seeking a permanent summer spot or a convenient getaway close to Sundre’s town amenities. (id:51989)
Century 21 Bamber Realty Ltd.
99 Lewiston Drive Ne
Calgary, Alberta
Welcome to the Onyx – a beautifully crafted home offering modern convenience and style. The rear-layout kitchen is a chef's dream with stainless-steel appliances, a chimney hood fan, a microwave appliance tower, and a walk-in pantry. Enjoy the elegance of quartz countertops with an undermount sink and a tile backsplash. The main floor features a flexible room and a full bath, while the primary bedroom boasts a walk-in closet and a 3-piece ensuite with a standing fiberglass shower, tile surround, and barn-style door. Upstairs, the vaulted ceiling loft adds character and charm. The fully developed basement has a 9' ceiling, a side entrance, and a one-bedroom legal suite. Additional features include LVP throughout the main floor and wet areas, additional windows and a south-facing backyard. The Onyx is the perfect blend of luxury and function! Photos are a representative. (id:51989)
Bode Platform Inc.
19 Hilltop Crescent
Rural Ponoka County, Alberta
Welcome to Poulsen's pasture in Gull Lake! Recreation or full time, this is a great place to call home. There is almost 1500 square feet of super clean living with three good sized bedrooms, large re-modeled ensuite has dual sinks, large shower and walk in closet. If you enjoy cooking and entertaining well here is a kitchen with island and loads of cupboard space. The living room overlooks a very well manicured back yard and a view of the lake. There has been many upgrades to the house and the two decks which enhance the beautiful property. The detached oversized garage is heated and ready for those seasonal toys that could be due for an oil change or whatever you wish to do. The yard is also equipped with two full trailer hook ups (power, water, sewer). Storage is no problem as there are three sheds that come with this awesome property. New water pump (Feb 2025). There is so much more to be seen.Directions: Northwest corner of Gull Lake in Poulsen's Pasture just East of Golf Course and only ten minutes from Rimbey where there is a hospital, schools, commerce, entertainment, shopping and so much more. (id:51989)
Maxwell Capital Realty
6214, 151 Legacy Main Street Se
Calgary, Alberta
Welcome to Legacy, one of Calgary's highly rated communities! This PET-FRIENDLY, recently built, condo has 2 bedrooms, 1 bathroom, in-suite laundry, vinyl plank throughout, a titled underground parking stall and a room for storage in unit as well as a storage locker in the Parkade! The primary bedroom includes a walk-through closet to the bathroom. The living room is a modest size, perfect for relaxing or entertaining friends and family! The kitchen is open-concept, with a large island, equipped with stainless steel appliances and quartz countertops! This complex is within walking distance of shops, restaurants, schools, playgrounds, fitness facilities and much more! Don't miss this amazing opportunity! Call your favorite realtor and book your showing today! (id:51989)
RE/MAX Realty Professionals
22 Harley Wy
Spruce Grove, Alberta
This stunning Sun Rufo built home is backing GREENSPACE & walking trails in Hilldowns, close to many amenities, including new Civic Centre with hockey arenas, walking distance to a number of schools & quick access to main commutes. This home is just under 3000sqft of living space with 4 bedrooms-all on the upper level & fully finished WALKOUT basement, perfect for entertaining, with massive rec room with wet bar, 3 pc bathroom, storage room & large patio doors to concrete patio! Oversized 26x22 heated double garage (with drains) can fit a truck. Oversized windows let in plenty of natural light, open concept with 9ft ceilings, large kitchen with massive island, quartz countertops, open to the living room & dining with patio doors that open to the maintenance free deck overlooking greenspace. Upper level has laundry room, generous sized primary bedroom with 5pce ensuite including separate shower & jacuzzi tub with TV. Many upgrades added to this home including A/C & built in speaker system with 6 zones. (id:51989)
Century 21 Leading


