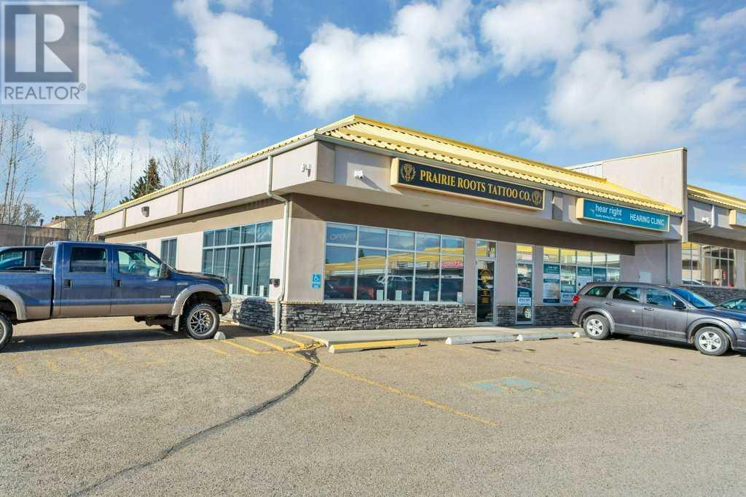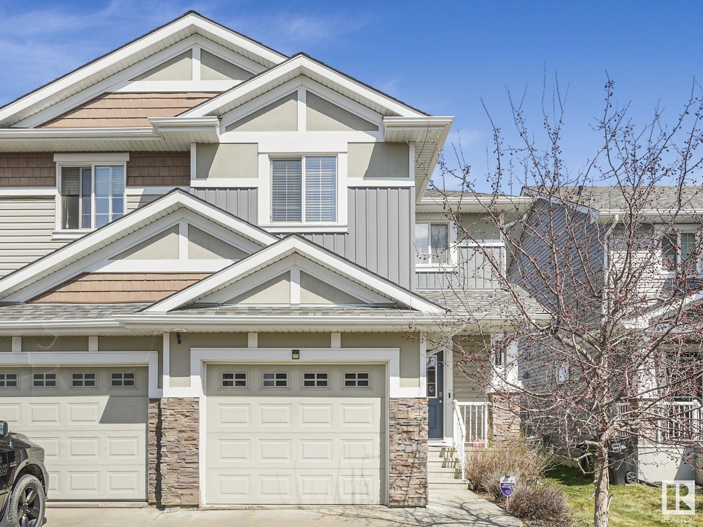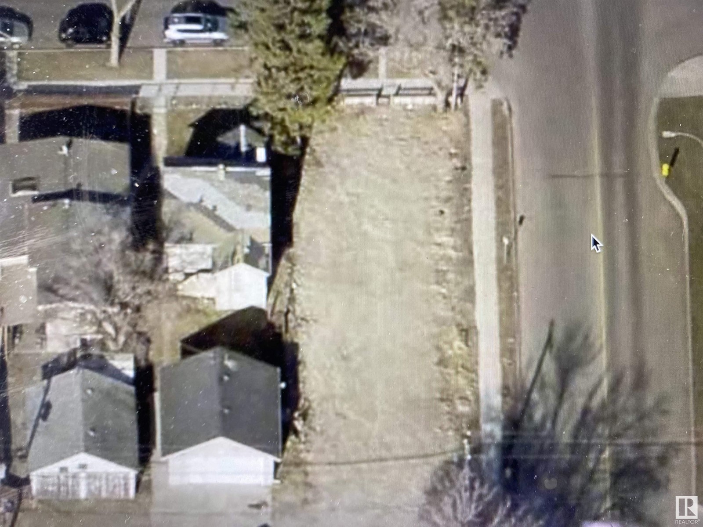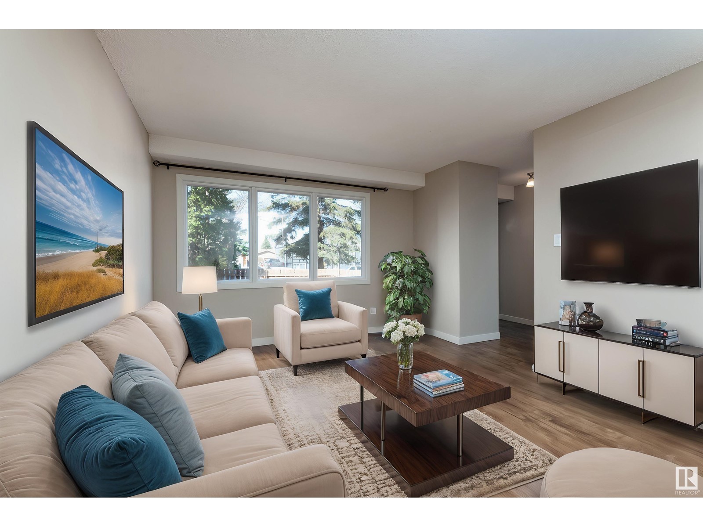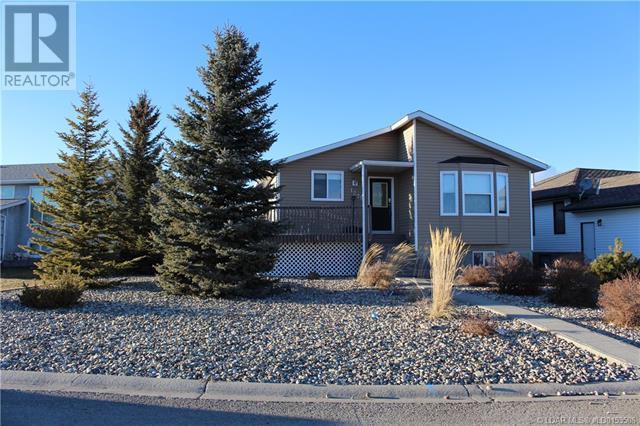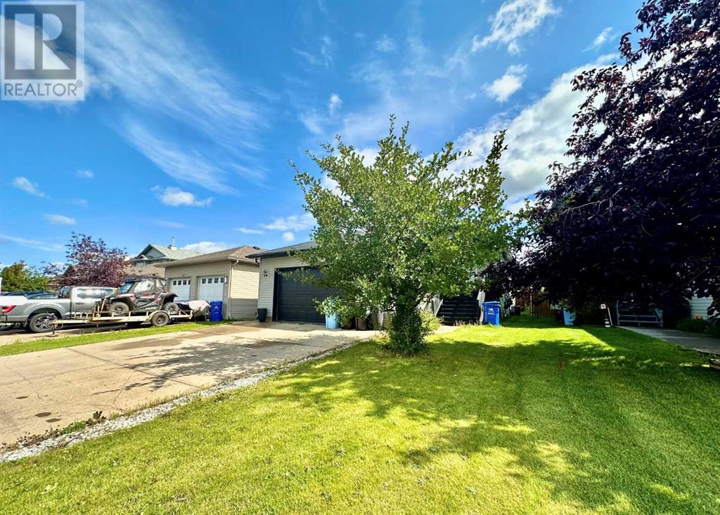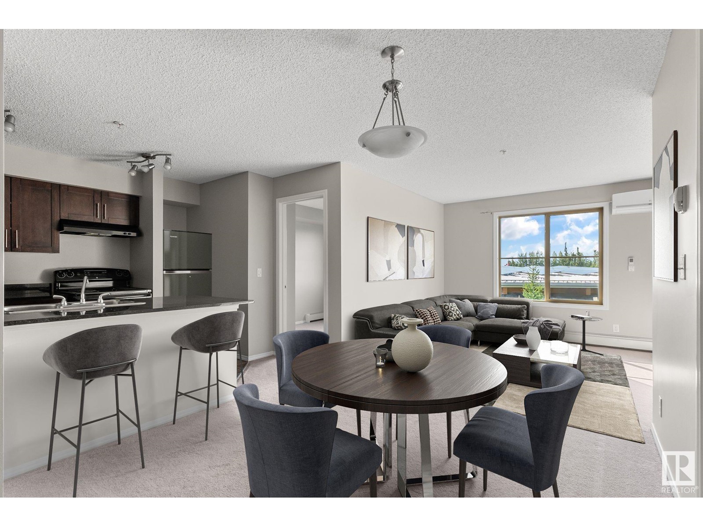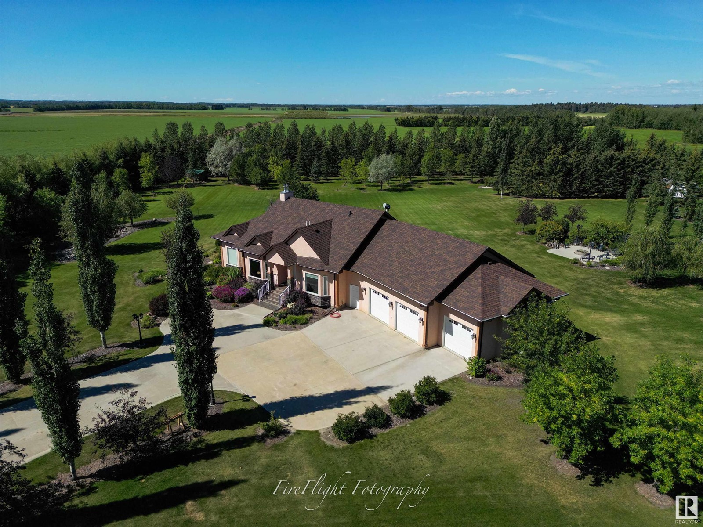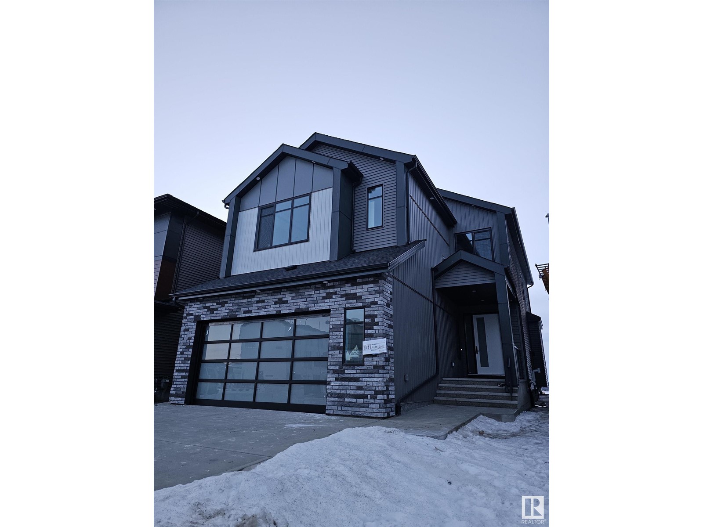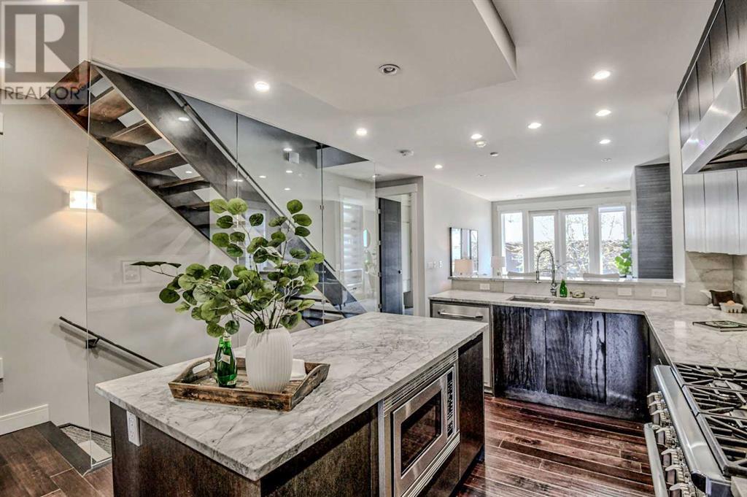looking for your dream home?
Below you will find most recently updated MLS® Listing of properties.
304, 140 Stone Creek Road
Canmore, Alberta
Experience the height of luxury in this 2,696 sq ft penthouse; Canmore’s premier concrete-built residence. This 3+ bedroom, 3-bath home offers picturesque mountain and forest views in a quiet and serene setting along with two expansive balconies including one off the primary suite. The recently renovated chef-inspired kitchen features high-end appliances, stone counters and a walk-in pantry, flowing into a spacious living area with a stunning gas fireplace. Two primary retreats offer spa-like ensuites and walk-in closets. Additional highlights include a flexible dining/den space, steam shower, large laundry room, two heated underground parking stalls, and a massive 200 sq ft private storage unit. Sophisticated mountain living starts here—welcome to a life elevated (id:51989)
RE/MAX Alpine Realty
525 52 Avenue Sw
Calgary, Alberta
50' x 120' flat lot with a sunny, south-facing backyard—ideal for redevelopment. The property is free of power poles and perfectly positioned just a short walk from the Windsor Park Community Centre. Enjoy convenient walking access to Chinook Centre, Britannia Plaza, Stanley Park, Sandy Beach, and the Calgary Golf & Country Club. Located near top-rated schools, shopping, and public transit, with quick connections to Elbow Drive and Macleod Trail. A premier location for your next project in one of Calgary’s most desirable inner-city communities. (id:51989)
Royal LePage Benchmark
#305a 12404 161 Av Nw
Edmonton, Alberta
Top floor suite! Perfect clean and bright 2 bedroom suite! You are going to love the spacious living room. It is designed for comfort and enjoyment. Great Investment property that has a tenant! There is a brick wood burning fireplace, also patio doors that lead you to a roomy balcony. You will have the joy of cooking in this lovely kitchen with good cooking space and lots of cabinets. Also complete with convenient breakfast bar, and a formal dining room. Two wonderful spacious bedrooms! The primary bedroom has a door leading to the balcony. There is a 4 piece bathroom. The flooring is laminate throughout. This suite comes complete with 3 appliances. There is well planned storage space that keeps everything handy but out of sight. Off the balcony there is the furnace and hot water tank. You will enjoy the location of Meadow Mews as you walk out your door to the lovely treed Herb Link Park. (id:51989)
Logic Realty
6103, 304 Mackenzie Way Sw
Airdrie, Alberta
Welcome to this inviting ground-floor, south-facing 2-bedroom condo—perfectly situated to overlook the peaceful Train Park. With an open-concept floor plan and an abundance of natural light, this home offers both comfort and functionality in one of the area's most desirable settings.The kitchen is a true highlight, offering plenty of storage and room to prep your favorite meals. The living area is spacious and versatile, ideal for entertaining or cozy nights in. Both bedrooms are generously sized, and you’ll love the added convenience of in-suite laundry and extra storage space.Step outside to your own private patio—an ideal spot to enjoy your morning coffee or unwind in the evening while soaking in the tranquil park view. Whether you're a first-time buyer, downsizer, or investor, this condo offers a perfect balance of privacy, convenience, and charm.Come see it for yourself—you’ll feel right at home the moment you walk in! (id:51989)
RE/MAX Realty Professionals
#329 1406 Hodgson Wy Nw
Edmonton, Alberta
UPGRADED AND MOVE-IN READY! Located in the award-winning Chateaux at Whitemud Ridge, this OUTSTANDING 1-bedroom + Den condo features a bright, open plan with 9' ceilings and VERY EFFECTIVE use of space. Recently UPGRADED, the condo features a great kitchen with Quartz Counters, roll-out shelves, a center island with eating bar, Enginereed Hardwood Flooring, New Light Fixtures, and a HUGE Master Bedroom with California Closet shelving in the Walk-In closet. Other highlighights include a spacious LivingRoom/DiningRoom with BUILT-IN shelving, New Blinds, a BIG BALCONY, Heat Pump heating with A/C, a functional Den with more built-in California Closet Cabinets and a Murphy Bed, PLUS titled UG parking and a Storage Cage. The complex features an IMPRESSIVE COURT YARD WITH FOUNTAIN and is loaded with ammenities that include: a Fitness Facility with Steam Room, a Theatre Room, an Outdoor Patio, a Party/Recreation Room & a car wash in the parkade. In a great RIVERBEND location, THIS IS WHERE YOU WANT TO LIVE! (id:51989)
Maxwell Challenge Realty
419 3 Avenue W
Burdett, Alberta
Charming 4-Bedroom Family Home on a Spacious Corner Lot in Burdett. This well-maintained, 4-bedroom home, built in 1981, offers incredible value for the discerning homebuyer. Situated on a generous 75 x 125 corner lot, the property enjoys a peaceful location on the west side of Burdett, perfect for families seeking some peace as well as space. The main floor features three comfortable bedrooms, including a primary suite with a stunning 5-piece ensuite. The basement adds more living space, with an additional bedroom, a large family room, and a laundry/utility room. Step outside to a fantastic backyard, fully fenced for privacy and safety—perfect for children, pets, and outdoor entertaining. The dining room opens onto a large deck, perfect for hosting summer BBQs or enjoying quiet evenings with family. An RV parking spot ensures that you'll have space for all your toys or additional vehicles. The home’s exterior is in great shape, with updated windows, doors, and upgraded hardboard siding, providing peace of mind for years to come. The attached single garage offers both vehicle protection and extra storage space. Conveniently located, this home is within walking distance to a K-9 school, Community Church, and Post Office. Just 5 minutes from Bow Island’s amenities and 25 minutes from Taber. This home has alot to offer, make an appointment to see it for yourself! 419 3 Ave W Burdett is ready to welcome you! (id:51989)
RE/MAX Medalta Real Estate
71 Savanna Parade Ne
Calgary, Alberta
?? HOT INVESTMENT OPPORTUNITY! 71 Savanna Parade NE, Calgary – Income Potential + Mortgage Helper!?? Prime Location | ? 1,950 Sq. Ft + 715+ Sq. Ft Illegal Suite | ?? Rental Income Ready!YOUR DREAM HOME + MORTGAGE HELPER! This spacious 3-bed, 2.5-bath, 2-story gem comes with a fully illegal basement suite (1 bed, 1 bath, private entrance, kitchen & laundry), generating extra income to ease your mortgage in today’s economy!?? HIGHLIGHTS:? 1,950+ Sq Ft of stylish living space (above grade)? Open-concept main floor with a bright, inviting layout? Spacious bonus room upstairs—perfect for a playroom, office, or media space? Private, low-maintenance backyard—NO NEIGHBOURS BEHIND!? Separate side entrance for basement suite (ideal for tenants or extended family)? Well-maintained & move-in ready?? PRIME LOCATION: Close to the airport, shopping, restaurants, schools, cafes, and endless amenities—everything you need is just minutes away!? ACT FAST—Homes like this DON’T LAST! Schedule your showing TODAY before it’s gone! (id:51989)
Prep Realty
207 Sora Terrace Se
Calgary, Alberta
This beautifully designed Birkley 2 home boasts a spacious layout with a side entrance and a 9' basement wall height, offering ample space for future development. The executive kitchen features built-in stainless steel appliances, a gas cooktop, a stunning island with waterfall edge, and a convenient walk-through pantry. The great room is highlighted by an electric fireplace and there are additional windows throughout, flooding the space with natural light. Relax on the rear deck or unwind in the luxurious 5-piece ensuite, complete with a soaker tub and tiled shower. Photos are a representative. (id:51989)
Bode Platform Inc.
311, 6200 67a Street
Red Deer, Alberta
Unlock the potential of this 1,702 sq ft commercial unit located in the bustling Heritage Plaza, just off 67th Street. This adaptable space is ideal for a wide range of businesses, from retail and training facilities to boutique shops and event-based services. Some Key Features include Open-Concept Layout with flexible floor plan. Private Washroom included for convenience. High Visibility Location with great foot traffic. Join a vibrant plaza alongside established businesses like a bowling alley, spa, and costume retailers. Whether you're launching a new venture or expanding your presence, this location offers excellent exposure, easy access, and abundant parking for staff and clients. Additional Rent of $794.15/month. (id:51989)
Cir Realty
6805 Cardinal Li Sw
Edmonton, Alberta
Step into style and comfort with this beautifully kept half duplex in the family-friendly community of Chappelle! This high-efficiency home features triple pane windows, a high-efficiency furnace, and hot water on demand. The open-concept living room offers a cozy natural gas fireplace and leads to a spacious backyard with an upgraded 11x12 deck, gas BBQ hookup, and garden shed. Upstairs, enjoy two exceptionally large master bedrooms, each featuring a private ensuite and a spacious walk-in closet. A convenient second-level laundry room with upgraded washer and dryer completes the space.The spacious unfinished basement is ready for your personal touch. Attached single garage and nearby parks makes this home perfect for everyone! (id:51989)
Exp Realty
12155 96 St Nw Nw
Edmonton, Alberta
Attention Developers, Builders & Investors! Prime 40x124 ft (Aprox) Corner Lot available in the desired neighborhood of Alberta Avenue ready for your next project. Tremendous Infill Opportunity in this Centrally Located RF3 Zoned Lot. Conveniently located near Universities, NAIT, hospitals, shopping centers, schools, with a very quick and easy access to Downtown Edmonton. Nestled in a mature neighborhood with beautiful tree-lined streets, this cleared lot is ready for redevelopment. This is a very unique opportunity to build in a high-demand area with high Appreciation. Don’t miss out! (id:51989)
RE/MAX Excellence
418, 75 1 Avenue S
Lethbridge, Alberta
Welcome to Rio Vista, a vibrant 55+ condo community offering unbeatable access to downtown amenities. This well-maintained top-floor unit features 1 bedroom and 1 bathroom in an open-concept layout, complete with a bright enclosed sunroom and serene courtyard views. A convenient guest suite is located just steps from the unit. Additional highlights include ample storage, in-suite laundry, and a private storage locker in the heated underground parking garage. Residents enjoy a wide range of amenities such as a social room, exercise facility, Sunrise Lounge, craft and game rooms, library, workshop, gazebo, and an on-site car wash. This is a rare opportunity for low-maintenance living in a prime location—perfect for retirement. Come experience it for yourself! (id:51989)
Century 21 Foothills South Real Estate
11 Willowdale Pl Nw
Edmonton, Alberta
END UNIT....NEWER FLOORING.....NEWER KITCHEN.....BASEMENT JUST NEED SOME CARPET.....CUTE YARD....THIS IS A LIFESTYLE PROPERTY.... OWN CHEAPER THAN RENT!... ~!WELCOME HOME!~ Tucked just off the main blvd, This end unit townhouse is sure to impress. The yard is west facing/inviting...Front entrance invites you in.! On your left is the cute kitchen, clean white cabinets, and function in design. Adjoining dinette has lots of natural light coming through.! On the right the living room is generous in size and also flooded with sun light. Upstairs has 3 bedrooms a full bathroom.... LETS NOT FORGET THE LUXURY VYNIL FLOORING WAS INSTALLED EVERYWHERE... up and down. Basement is partially finished, laundry and plenty of storage... easy access to west edmonton, the Anthony Henday and more... complex is very well run !> (id:51989)
RE/MAX Elite
2828 Koshal Cr Sw
Edmonton, Alberta
Welcome to your sunny west- facing home- bright, modern, and perfect for your next chapter! Enjoy natural light all day and a spacious open floor plan ideal for relaxing or entertaining. with 3 bedrooms plus a versatile den on the main floor, there's room to grow, work from home, or hosts guests. You'll love the 3 bathrooms-no more morning line ups! the maintenance free deck is perfect for weekend BBQs or quiet evenings in the sun. A partially finished basement adds extra space for a gym, media room, or future plans. The double attached garage keeps your cars cozy year-round, and a handy shed gives you extra storage without clutter. Stylish, functional, and move in ready-this home checks all the boxes for comfort, convenience, and modern living. Make it yours and have lasting memories! (id:51989)
Royal LePage Arteam Realty
1275 Tumbleweed Avenue
Pincher Creek, Alberta
Comfortable 3 bedroom home on the North hill. This property features a low maintenance yard, mature trees and backs onto a park. The partially developed basement (bonus room) has plans for 2 additional bedrooms, a bathroom and storage room all roughed in and waiting to be finished by the new owner. The main floor has a good size master bedroom with a full 4 piece en-suite, 2 additional bedrooms, 4 piece main bath as well as the living room, dining and kitchen. Garden doors off the dining room lead to a deck. The detached double garage is dry walled, insulated. Perfect home for a growing family! (id:51989)
The Villager Real Estate Co.
9514 105 Avenue
Grande Prairie, Alberta
This great starter home has so much to offer for this price. Offers you 2 bedrooms and full 4pc bathroom. Nice sized kitchen and living to host some friends and family. Recent updates include Furnace (4 years old), Roof (4 years old), new hot water tank, and to give you a final piece of mind are they updated windows!! Single car garage gives you the space to store your toys and keep them out of the elements. Large fenced yard with rear alley access is landscaped and ready for your pets to enjoy. This property won't last, call a real estate professional today to get a chance at this Home (id:51989)
RE/MAX Grande Prairie
236 Crown Creek Lane
Fort Mcmurray, Alberta
Welcome to 236 Crown Creek Lane! This stunning home features 5 bedrooms 3 bathrooms, a separate entrance basement suite, Oversized garage and is situated in a quiet cul-de-sac in Timberlea, on a large lot is within walking distance to schools, parks, walking paths, shopping and so much more! As you enter the foyer of the home you will notice the Freshly Painted Main Living Area, Vaulted ceilings, Hard wood floors, Large windows allowing tons of natural light into your stunning living room with a built in entertainment system. Just off of the living room is your modernized kitchen featuring granite counter tops, stainless steel appliances, tons of storage, a large kitchen island, and open concept into your dining area perfect for entertaining. The dining room opens up to your own private fully fenced backyard featuring a large deck perfect for BBQing, firepit, patio furniture and your own hot tub covered by a gazebo. Also located off the dining room is your master-bedroom featuring a large walk in closet and full en-suite. There is 2 additional large bedrooms located in the front of the house with its own full bathroom, this home's laundry is conveniently located on the same floor as the bedrooms. This home boasts a oversized heated double car garage perfect for big trucks, toys or your own hangout area! The large basement suite is sure to impress and perfect for additional income! The basement suite features a full bright white kitchen, 2 bedrooms 1 bath, a breakfast area, den, its own in suite laundry, massive living room and large windows allowing in tons of natural light you wouldn't even know you where in the basement! This basement is the same size as the upper level and if you didn't want the suite you could easily make it apart of your family home. The hot water tank was replaced in 2019 and the Furnace was replaced May 2023. This stunning home and quiet neighborhood is sure to impress and steps away from 2 elementary schools, 2 high schools, bus stops, sho pping and many more amenities. Call today for your personal tour! (id:51989)
Coldwell Banker United
224206 Highway 549 W
Rural Foothills County, Alberta
Welcome to one of the most pristine acreages !! Located just west of Millarville by a minute, this 21 acres with gorgeous 2013 home, shop/machine shed, barns, green house, nice sundry buildings and plenty of Alberta land!! Located bordering a municipal reserve and elevated enough to see comfortably from any angle the Rocky Mountains, Foothills and " John Ware ridge ", Square Butte ridge . Beautiful home built in 2013 with fully developed walk out basement. Many features with rooms that have been planned to enjoy the views. Southwest facing sun room and all your kitchen and living room windows are facing mostly west. Open concept with a nice deck to sit out and enjoy. Gleaming hardwood and rustic Hickory cabinetry, trimmed with fir trim and baseboards. This home is classy country and family friendly ! Bring the family and enjoy the land. enjoy the plentiful providing garden and green house! there is a really convenient irrigation system in place for all the gardens. A generator hook up /plug is conveniently located close to the home . Enjoy the trees and the pastures for your animals. A couple older historic buildings on the property give it a really wonderful feel for the property and the ranching history of this land. Come in through the gorgeous laneway over a bridge and up the hill to your private property. Pull into your heated double garage and head over to the shop ( 220 power, cement floor) and enjoy that space for your equipment or storage , or bring the horses into the barn and enjoy ! Extra buildings lend to extra storage or can be used for possibly a chicken house, lawn mower storage, tack shed.. you name it !! SPECIAL FEATURE is the water.. Owner says was tested a while back for 25 gpm !! that is only the drilled well ! There is an Flowing spring on the property as well in the SW area of the pasture for watering livestock or perhaps a future water feature. It is rigged up for watering livestock perfectly . It is low maintenance landscape with easy in and out with the mower. Several areas to call your own with a chair and a cool one , an old style swing and protective trees for any fun family function or just everyday enjoyment. A seasonal creak meanders through the bottom part of the property and under the bridge. Some older farm buildings on he property which are usable. Some need repaired. (id:51989)
Century 21 Foothills Real Estate
247 Spruce Street
Rural Red Deer County, Alberta
This industrial property features a 5-tonne overhead crane, four 16-foot loading doors for efficient shipping and receiving, and a dedicated compressor room. A make-up air unit ensures proper ventilation throughout the facility. The property also includes a gravel yard suitable for outdoor storage or parking. On the upper level, there are four modern executive offices, providing comfortable and professional workspace. (id:51989)
Royal LePage Network Realty Corp.
#314 12025 22 Av Sw
Edmonton, Alberta
INVEST IN EDMONTON! Tenant occupied suites available. Own 1, 2 or 3 suites in Rutherford Landing. All the Tenants are qualified, with leases in-place. All suites are 700 SqFt, 2 BED / 1 BATH. IN-SUITE LAUNDRY, LOW CONDO FEES, 1 parking space. If you are looking for a turn-key opportunity THIS IS IT. Interest rates are on the way down, and your Real Estate Portfolio is on it's way UP! These suites are the perfect cashflow opportunity for anyone looking to get their hands on a piece of rental market here in Edmonton where there is still so much room for your asset to appreciate. Rutherford Landing listings are always selling fast, and for good reason! Now is your chance to own 3 of them with all the hard work already done for you! Close to all amenities, the airport, great school district. Don't miss this opportunity. **photos taken from one of similar suite. (id:51989)
Mcleod Realty & Management Ltd
60110 Rr265 Rd
Rural Westlock County, Alberta
Privacy, elegance & beauty are all here - magical 5 acres 2 KM to town. Stunning 2,135 sq ft home (9' ceilings) w/attch triple garage (12' ceiling). Exquisite chef's kitchen w/large island, brkfst area, dble oven, dble microwave, gas stovetop, electric stovetop, Bosch D/W, fridge w/ice & water, butler's pantry w/bar-fridge. Dining room w/hand-scraped floors. Big laundry rm w/sink & storage. Liv rm w/gas firepl. Office/den w/oak floor & walls w/library & gas firepl. Huge primary suite w/w.i. closet, gorgeous ensuite bath - dble sinks, air-swirl tub & separate shower. 9' bsmt w/in-flr heat, tv/den area, fmly room w/pool table & wet bar w/bar-fridge, wine closet, 2 big bdrms w/huge closets, 4 pce bath plus an exercise room. Patio doors to huge concrete deck 17'x44' w/roof over half & glass windbreak. Beautiful yard w/lawns, vegetable garden, well lit firepit area on concrete, amazing kid's treehouse, long concrete driveway lined w/tall, wired lamps & 20' Aspens. Good well & town water at road. QUALITY IN ALL (id:51989)
RE/MAX Results
7097 Kiviaq Cr Sw
Edmonton, Alberta
Introducing an unparalleled masterpiece of modern design, nestled in the exclusive southwest Edmonton neighborhood of Keswick. This stunning 5-bedroom, 4-bathroom brand-new construction home is a testament to the exceptional craftsmanship of one of Edmonton's top-notch builders. Open-concept living room, featuring soaring ceilings that stretch up to the second floor. Perfect for entertaining, this expansive space seamlessly blends the living, dining, spice kitchen and main kitchen areas. You'll discover an array of upscale finishes, including premium materials, sleek designs, and meticulous attention to detail. From the gourmet kitchen to the spa-inspired bathrooms, every aspect of this home exudes luxury and sophistication.The pièce de résistance is the bonus room, perfectly positioned to capture the breathtaking ravine views. Imagine sipping your morning coffee or enjoying your favorite drink in the evening, surrounded by nature's splendor. Come, See, Believe (id:51989)
Maxwell Polaris
5103, 101e Stewart Creek Landing
Canmore, Alberta
Tucked into the breathtaking landscape of Canmore’s exclusive Three Sisters Mountain Village, this extraordinary four-level townhome is a true mountain sanctuary, offering over 3,000 square feet of refined living space where nature meets luxury. Every room and window frames uninterrupted, awe-inspiring views of the surrounding peaks, creating a sense of connection to the wilderness without compromising comfort. Impeccably maintained and thoughtfully appointed, the home features soaring vaulted ceilings, expansive windows, and rich, high-quality finishings throughout. The gourmet kitchen is a centerpiece — perfect for entertaining — with premium appliances, sleek surfaces, and an inviting flow into the open-concept living and dining areas. With 3 generously sized bedrooms and 3.5 elegant bathrooms, including a luxurious primary retreat, there's ample room for both family living and hosting guests. Private outdoor spaces offer serene escapes, ideal for morning coffee or evening gatherings under the stars. A garage-like Mudroom with hooks for bikes and all your mountain gear is conveniently located across from the lower level walkout. Two side-by-side parking stalls are rare in Canmore, and even better is that you have direct access to them from the lower level. The massive upper loft area offers so many possibilities with 2 seperate outdoor spaces and so much more space than the photos show. You have to see it in person to really appreciate all it could be! Just steps from pristine trails, parks, schools, and world-class golf and ski resorts, and within easy reach of the upcoming Gateway shopping district, this residence also offers access to the finest amenities building in all of Canmore. Sophisticated, spacious, and set amidst unparalleled natural beauty, this home is a rare offering in one of the Rockies' most coveted communities. Furniture is available for negotiation post purchase. (id:51989)
RE/MAX Alpine Realty
807 19 Avenue Nw
Calgary, Alberta
***OPEN HOUSE Sunday May 04 (2-4pm)*** Nestled on one of the most sought-after streets in the vibrant inner city Mount Pleasant neighbourhood, this stunning 3-story, 4-bedroom, 3 full and 2 half-bath home showcases a flawless blend of contemporary design, superior craftsmanship, and premium finishes throughout. From the moment you step inside, the open-concept layout invites you in with engineered oak hardwoods, 8' solid-core doors, and commercial-grade hardware. The chef’s kitchen, complete with quartz countertops, custom dark oak cabinetry, butler pantry, and high end appliances, opens into a spacious living area designed for entertaining, featuring a stylish fireplace and large windows that fill the space with natural light. Designer porcelain tiles add an extra touch of sophistication, while the open wood stringer staircase, paired with 11mm glass walls and custom stainless-steel railings, enhances the home's modern aesthetic as you ascend to the upper levels. The spacious second-floor primary retreat offers a spa-like ensuite with a luxurious tub, peaceful rain shower, dual vanity, and expansive walk-in closet with custom built-ins. The bright and airy third level bonus room area offers skylights, a convenient 2-piece bath, and a beverage station, leading out to a breathtaking south-facing deck with stunning downtown views. The fully finished basement offers even more living space including the 4th bedroom, full bath and is completed with large recreational room featuring a 2nd wet bar and wine fridge. A custom mudroom at the rear of the home offers both practicality and style, and leads to your large 2-tier south facing low maintenance rear yard, completed with a detached double garage providing additional storage space. This exceptional home truly defines modern luxury. (id:51989)
RE/MAX Real Estate (Central)








