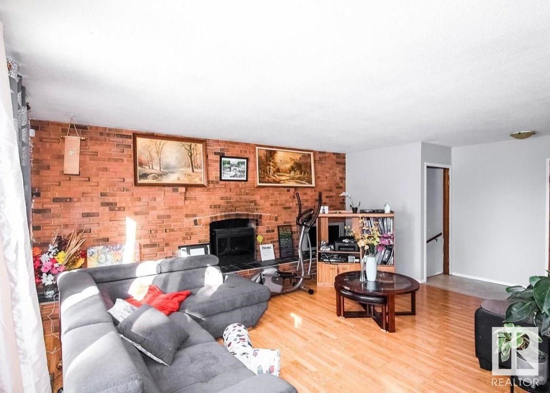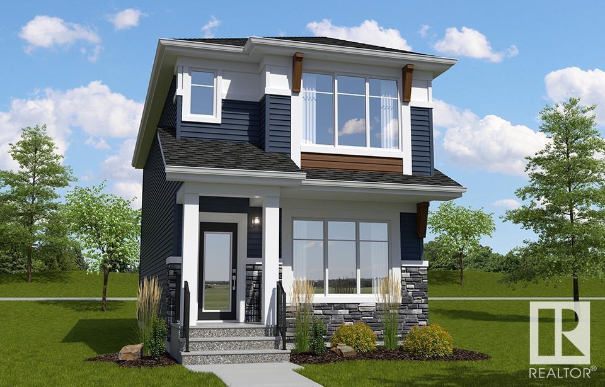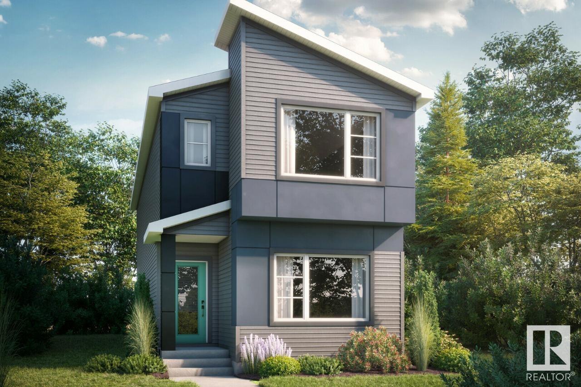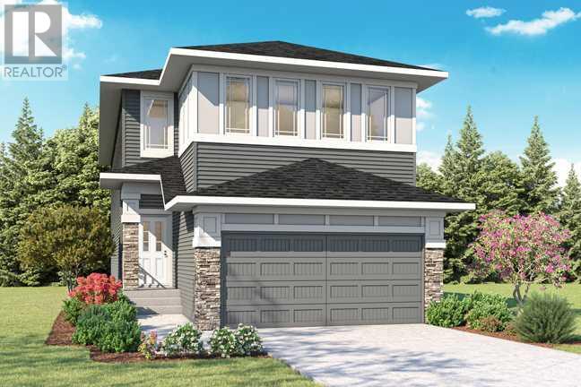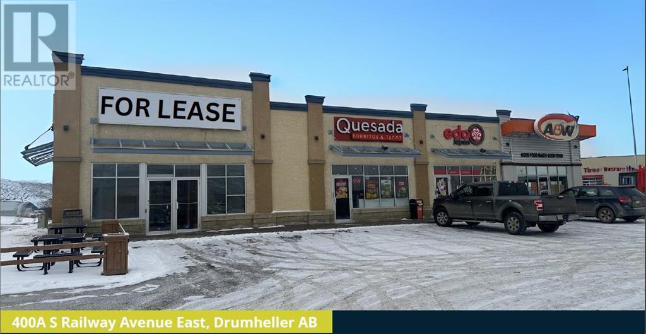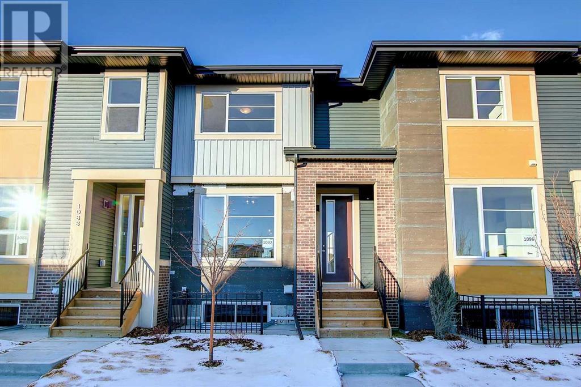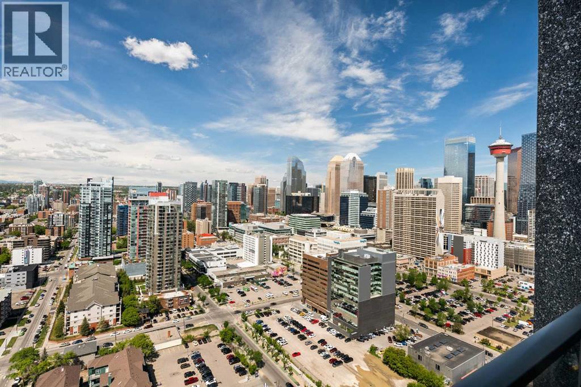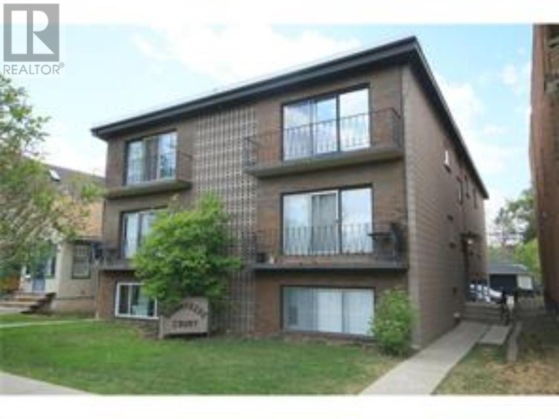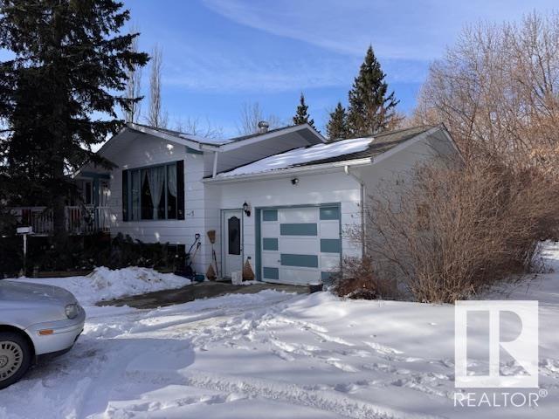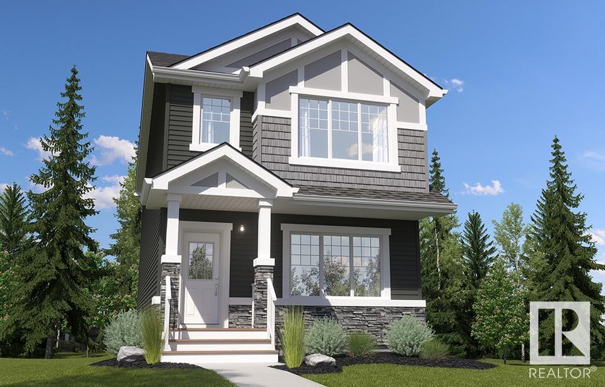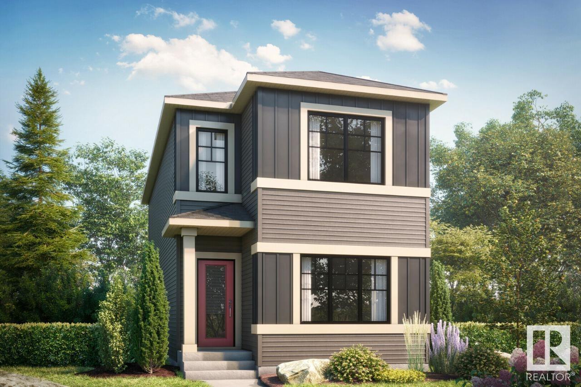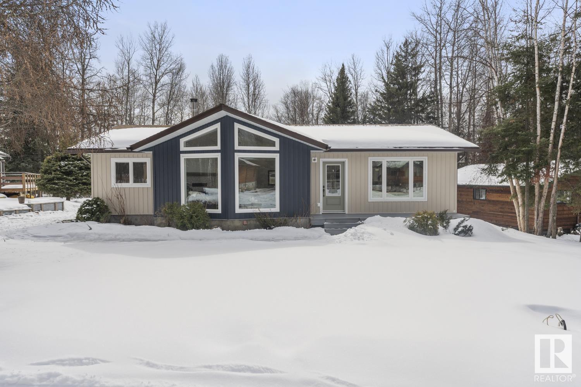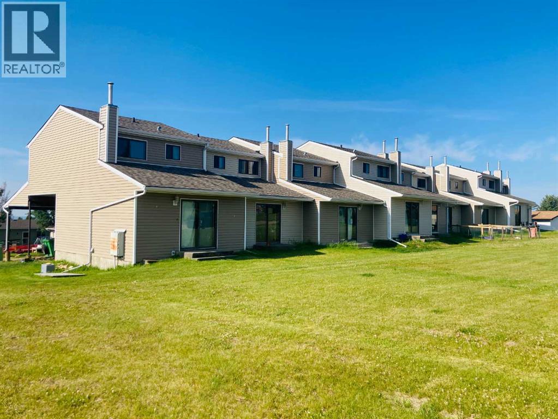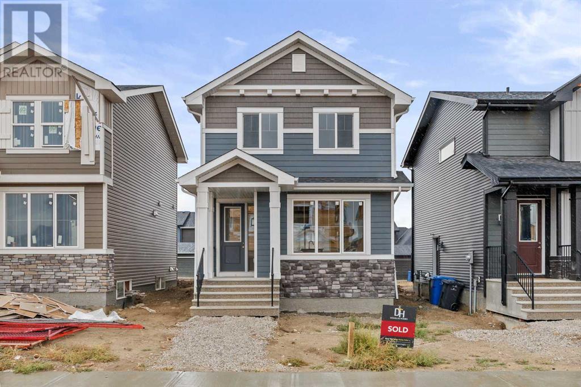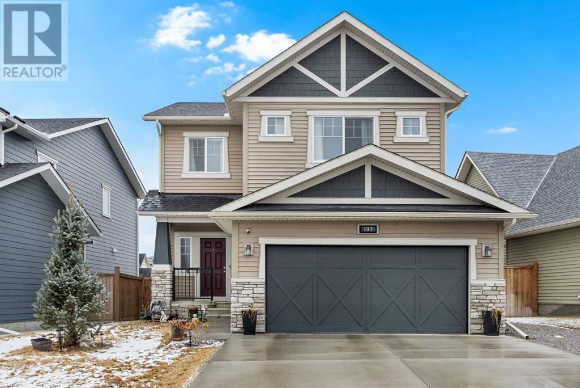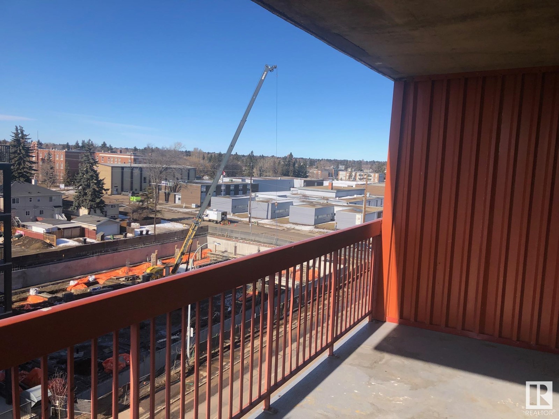looking for your dream home?
Below you will find most recently updated MLS® Listing of properties.
502, 1033 15 Avenue Sw
Calgary, Alberta
Imagine calling this 1-bedroom home in Calgary’s Beltline yours—bold style, big energy, and stunning views.Step into the spacious living room, perfect for relaxing or entertaining, featuring low-maintenance laminate floors. Enjoy cooking in the sleek, modern kitchen complete with stainless steel appliances & plenty of cabinets. The generously sized bedroom offers a peaceful retreat, comfortably accommodating a king-sized bed. The updated 4-piece bathroom boasts a full bathtub/shower combo, modern fixtures, and ample storage space.This building includes common laundry area on each floor. Enjoy the outdoors on your spacious balcony, offering beautiful views of the tree-lined street. Condo includes one parking stall and a separate storage space for your convenience. Perfect for any investor or first time buyer.Located in the sought-after Beltline neighbourhood, you're just steps away from trendy cafes, gourmet restaurants, shopping, and vibrant nightlife. With easy access to public transit and major roadways, your commute will be a breeze. Don’t miss this opportunity! (id:51989)
Cir Realty
537 7 Street Se
Redcliff, Alberta
Welcome to your sanctuary in Redcliff —a beautifully updated home that offers modern comforts and timeless charm. This well-maintained property features numerous upgrades throughout, making it a fantastic move-in-ready opportunity.Step inside to discover a bright and spacious living area with large windows that allow natural light to brighten the space. The kitchen has been tastefully looked after with beautiful cabinetry, countertops, and modern appliances, providing a functional and stylish cooking area. Adjacent to the kitchen, the dining space offers plenty of room for family meals and entertaining guests. To add just a bit more, on the main level you will enjoy a sunroom just off the bright kitchen to enjoy a coffee.The home boasts well-sized bedrooms, including a comfortable primary retreat. The bathrooms have also been refreshed with contemporary fixtures and finishes. Additional upgrades include newer flooring, fresh paint, and updated lighting, adding to the home's appeal.Outside, the property offers a well-kept fully fenced yard with ample space for outdoor activities. The detached garage provides convenience and extra storage, while the location ensures easy access to parks, schools, and all the amenities Redcliff has to offer.This upgraded home is a must-see—schedule your private showing today! (id:51989)
Royal LePage Community Realty
5134 47 Avenue Sw
St. Paul Town, Alberta
Welcome to this charming bungalow, perfect for first-time buyers or savvy investors! This spacious home offers 1,300 sq. ft. of comfortable living space, featuring 4 bedrooms and 3 bathrooms to accommodate family and guests. Recent upgrades, including a new water tank (2021), furnace (2014), and shingles (2022), bring peace of mind for years to come. The main floor boasts a bright living area and kitchen, while the partially finished basement awaits your personal touch—an ideal opportunity to add your own style and value. Step outside to enjoy a fully fenced backyard, perfect for evenings spent with family and friends. With a little TLC, this home could be transformed into your ideal residence or investment. Don’t miss out on this affordable gem! (id:51989)
Century 21 Smart Realty
372 Boulder Creek Crescent Se
Langdon, Alberta
Welcome to your dream home in stunning Boulder Creek Estates! This fully finished 4-bedroom beauty offers over 3250 sq ft of living space, air conditioning, a quad garage and backs onto the picturesque "Track Golf Course." The curb appeal is absolutely striking, featuring bold red siding accented with stone and black trim, lush landscaping, decorative EZ Curb concrete borders, and a HUGE, covered porch where you can entertain guests, chat with neighbors or curl up with a good book in any weather!Step inside and instantly feel at home as you're greeted by a spacious foyer filled with tons of natural light. The front of the home offers a cozy and private flex room, ideal for an office, den, or library, complete with gorgeous floor-to-ceiling built-in bookshelves. The main floor flows seamlessly in an open-concept design that is as beautiful as it is functional. You’ll fall in love with this kitchen – elegant and timeless with ceiling-height white cabinetry, gleaming stainless steel appliances, quartz countertops, and a center island perfect for meal prep or casual dining. The kitchen opens to a lovely dining area and a spacious living room, featuring a floor-to-ceiling stacked stone fireplace with a gas insert for those cooler months. Completing the main floor is a handy laundry/mudroom and a convenient 2-piece powder room.Upstairs, you'll find a large bonus room that will quickly become the heart of your home, perfect for movie nights, playtime, or a homework hangout. The 3 bedrooms include a spacious primary suite you'll adore, complete with a luxurious 5-piece spa-like ensuite, featuring a soaker tub, walk-in shower, and dual sinks, all finished with modern neutral tones, quartz counters, and tile flooring. The other two bedrooms share a stylish main bath.But wait, there’s more! The fully finished basement offers 12 ft ceilings, endless possibilities with space for a media room, game room, home gym, or man cave. Projector and screen already included! Plus, a 4th bedroom and full bath are ready for guests or older kids to have their own space. Step outside to enjoy your private east-facing backyard, backing onto hole 1 of the golf course (no need to worry about golf balls!) and kitty corner from the Clubhouse! Enjoy a round, grab a bite to eat and watch the sunset only steps from home! The fully fenced yard is perfect for family fun, featuring a deck, two exposed aggregate patios, and plenty of green space for kids and pets. And you’ll never have to bother with Christmas lights again, thanks to the permanent LED lighting.Last but certainly not least, a 3-car garage awaits, complete with a gas hook-up for a heater—so you’ll be all set for the winter months. You’ll love life in the friendly community of Langdon, where quality of life is truly a way of living. With great schools, including a brand-new high school, great local businesses, fantastic restaurants and only 15 mins to the city, this home is a must-see. Don’t miss your chance to call this beauty your own! (id:51989)
RE/MAX Key
18940 28 Av Nw Nw
Edmonton, Alberta
The Flex-z is a spacious 1,537 square foot single-family home offering 3 bedrooms, a bonus room, 2.5 bathrooms, and 9-foot ceilings on the main floor. Upon entering, you’ll find a foyer with a closet that leads into the expansive great room and continues to the kitchen, which features an island and a walk-in pantry. At the back of the home, there’s a convenient storage closet and a private half bath. Upstairs, you’ll find a laundry closet, two bedrooms, and a main bathroom, along with a central bonus room. The primary bedroom boasts a walk-in closet and an ensuite bathroom with a window, allowing for plenty of natural light. Additionally, the home features a side entrance, offering potential for future basement development. (id:51989)
Greater Property Group
309 Aspen Avenue
Jasper, Alberta
For more information, please click Brochure button. This beautifully updated, move-in-ready home offers plenty of space and versatility. Upstairs, you'll find 4 generously sized bedrooms and a fully renovated 4-piece bathroom. The main floor features a convenient half bathroom, a bright kitchen with brand-new appliances and a pantry, a stylishly updated living room, and a bonus room that can serve as a fourth bedroom or flex space. The lower level adds even more functionality with a second laundry room, a 3-piece bathroom, a fifth bedroom, and a spacious rec room with a separate entrance. The rec room can easily be converted into a sixth bedroom. Outside, the home boasts a huge fenced yard, an oversized powered shed (formerly a garage), a cement parking pad within the fenced area, an additional gravel parking pad, a sectioned-off garden, and a carport for added convenience. This home is designed for both comfort and practicality—perfect for families or investors alike! (id:51989)
Easy List Realty
#1101 10010 119 St Nw
Edmonton, Alberta
SPECTACULAR RIVER VALLEY VIEWS from this COMPLETELY RENOVATED 2 bedroom + den, 2 bathroom condo in the prestigious ARCADIA conveniently located on the Promenade. High-end finishes throughout including a gourmet kitchen with lots of cabinetry, granite countertops, eating bar, walk-in pantry, B/I desk, high-end appliances with a Bosch fridge, dishwasher, induction countertop stove, Jennair B/I oven, warming drawer & microwave. The kitchen is open to the living & dining room to enjoy great views of the river valley. Electric fireplace in the living room. Engineered hardwood flooring throughout except for tile in the bathrooms. French doors leading to the den with a B/I desk. The 4 piece bathroom is next to the den. The expansive primary suite has an ensuite with a large walk-in shower w heated tile floors, an area for an exercise room or extra closets & a walk-in closet. In-suite laundry room & storage, A/C. RENOVATED HALLWAY ENTRANCE. 2 U/G STALLS with storage. Party room. A gorgeous home! (id:51989)
RE/MAX Real Estate
441005 Rr 51 101 Bartlett Estates
M.d. Of, Alberta
Beachfront Year-Round Cabin at Clear Lake – A Must-See! Don’t miss out on this incredible opportunity to own a beautifully upgraded beachfront year-round cabin at Clear Lake! This property offers the perfect blend of comfort, style, and outdoor living, with breathtaking views of the lake right at your doorstep. Whether you're seeking a peaceful retreat or a full-time home, this cabin has everything you need to enjoy year-round living. This spacious cabin features three bedrooms, offering plenty of room for family and guests. The open-concept layout makes the space feel bright and airy, and the modern upgrades throughout, including engineered hardwood flooring and luxurious marble tile in the bathroom, provide a sophisticated touch. A cozy wood stove adds warmth and ambiance to the living area, perfect for chilly evenings. The cabin is equipped with a new high-efficiency furnace and central air conditioning, ensuring comfort through every season. Step outside onto the wrap-around covered Duradeck, where you'll find the outdoor kitchen ideal for hosting friends and family. The redesigned retaining wall at the rear of the property enhances the landscaping, providing both function and style. Parking is a breeze with space for an RV, and the new windows and metal roof guarantee durability and energy efficiency. An exterior shower is perfect for rinsing off after a day at the beach or a lake adventure. Enjoy easy access to the water with a ShoreMaster boat lift and dock, complete with umbrella chairs for ultimate relaxation. The large fire pit area invites you to enjoy cozy evenings under the stars, making it the perfect spot for gatherings with loved ones. And, of course, with the beachfront location, you'll have sandy shores just steps from your door, offering the perfect setting to relax or enjoy water activities. With so many upgrades and features, this beachfront property is an ideal place to call home. Experience Clear Lake living at its finest – schedule your showing today and don’t miss the opportunity to own this stunning cabin! (id:51989)
Coldwellbanker Hometown Realty
307, 8 Bayside Place
Strathmore, Alberta
| Unlike many units in this complex, this unit can be purchased without qualifying under the affordable housing program! All buyers welcome! Ask for details | HEAT AND WATER/SEWER included in condo fees! Presenting #307, 8 Bayside Place in the Bayside Place in Strathmore., located in a convenient location with great access. This 2nd floor unit is bright and airy, complete with 2 bedrooms and a 4 piece bath. Open-concept living area with bright windows and balcony doors leading to your private balcony! You will love the spacious kitchen which offers great countertop space perfect for those who like to cook and entertain! This open plan also makes it a great space to entertain a couple of friends! In-suite laundry, and assigned parking! Close to all amenities too! (id:51989)
RE/MAX First
173 Auburn Meadows Way Se
Calgary, Alberta
**BRIGHT, BEAUTIFUL, 4-Bedroom, WELL MAINTAINED HOME with FULLY DEVELOPED BASEMENT and OVERSIZED DOUBLE DETACHED GARAGE on CORNER LOT in the LAKE COMMUNITY OF AUBURN BAY**Welcome to your dream home in the DESIRABLE LAKE COMMUNITY OF AUBURN BAY! This beautiful and bright 4-bedroom residence is nestled on a corner lot, featuring an oversized double detached garage and a FULLY DEVELOPED ILLEGAL SUITE with a SIDE ENTRANCE.As you enter, you will immediately feel the PRIDE OF OWNERSHIP. The main floor boasts an inviting FRONT OFFICE, an OPEN-CONCEPT layout with 9-foot ceilings, LARGE WINDOWS, and LVP flooring throughout. The cozy living room is accented with a charming fireplace, creating a warm atmosphere for gatherings. The SPACIOUS kitchen is a chef's delight, featuring a LARGE ISLAND, QUARTZ COUNTERTOPS, a stylish tile backsplash, UPGRADED STAINLESS STEEL APPLIANCES, and a convenient corner pantry.Head upstairs to discover a bonus room, ideal for family movie nights or playtime. The generous primary bedroom includes a 4-piece ensuite bathroom, providing a serene retreat. Two additional well-sized bedrooms and a convenient laundry area complete the upper level.The FULLY DEVELOPED BASEMENT offers versatile options; complete with an ILLEGAL SUITE or additional living space for your family. With a CONVENIENT SIDER ENTRANCE, this area is designed for flexibility to meet your needs.Step outside to your fully fenced backyard, featuring a large deck. Perfect for summer barbecues and outdoor entertaining. The OVERSIZED DOUBLE DETACHED GARAGE provides ample space for vehicles and storage, with easy access from the back lane.Located just across the street from a playground, this home is perfect for families with young children. Enjoy the convenience of nearby schools, an off-leash dog park, and shopping centers within walking distance. With quick access to 52 Street and Stoney Trail, commuting is a breeze.Don’t miss this opportunity to own a stunning home in a vibrant com munity! Schedule your showing today! (id:51989)
Cir Realty
4212, 181 Skyview Ranch Manor Ne
Calgary, Alberta
Welcome to McCall Landing! This stunning second-floor, 2-bedroom condo boasts modern features, including quartz countertops, stainless steel appliances, and durable vinyl plank flooring. The bright, open-concept layout is filled with natural light and offers a sunny east-facing balcony. You’ll love the convenience of in-suite laundry and a dedicated storage area. Plus, enjoy the added perk of a TITLED underground parking spot!McCall Landing is an energy-efficient building equipped with fantastic amenities such as a fitness center, bike storage, community garden, dog run, and a recreation room. Conveniently located near shopping, amenities, and transit. Seller is willing to sell the furniture too, Amount can be discussed. (id:51989)
RE/MAX Irealty Innovations
3, 401 Main Street Ne
Slave Lake, Alberta
Looking for office space? 2 Large offices with window seat storage, huge windows for lots of natural light. 2 entrances so you can choose. 2pc bath and the whole unit was just repainted. Great Main St location, ample parking, - all it needs is you and your new business! (id:51989)
Royal LePage Progressive Realty
4311 Kinglet Dr Nw
Edmonton, Alberta
Welcome to this beautiful 4 bed 3 home in Kinglet by Big Lake! Featuring a spacious main floor with main floor bedroom and full bath. The open concept kitchen includes a pantry and large central island that opens up to the dining room and great room with a fireplace. On the second floor you will find two bedrooms, a bonus room at the top of the stairs and the primary bedroom including a walk-in closet with a duel sink ensuite and much more! Perfectly located close to parks, trails, and all amenities, including West Edmonton Mall and Big Lake! *Please note home is still under constructions, interior photos/upgrades might differ* Photos are representative. (id:51989)
Bode
9624 90a Street
Grande Prairie, Alberta
IMMEDIATE POSSESSION POSSIBLE! Great property for those wanting to get out of renting or for those who want to add to their rental portfolio! This 2 storey townhouse is located on a low traffic street in the 'Cobblestone' subdivision, close to shopping, banking, drug store, gym, restaurants, coffee shops and playgrounds. Interior was just freshly painted, and there is also newer vinyl plank flooring throughout & newer shingles. Only carpet is on the stairs going to upper level. Main level has bright living room, kitchen with light maple cabinets, dining area with access to backyard, and handy 2 piece bathroom. Upstairs, there are 3 bedrooms with the laundry right outside the primary as well as the main bathroom. Undeveloped basement is waiting for your inspired ideas for finishing. Backyard is a very good size, fully-fenced with a raised wood patio area and concrete block patio. Summer fun awaits! Double parking pad in rear of property with back alley access as well as street parking in front. $83 monthly HOA fee includes snow removal of laneway and reserve fund for replacement of asphalt for laneway, as well as professional management. Contact a REALTOR® today for more info or to view! (id:51989)
Royal LePage - The Realty Group
272 Dawson Wharf Crescent
Chestermere, Alberta
This impressive 5-bedroom, 4-bathroom home offers over 2272 square feet of luxurious living space and is situated in the wonderful neighborhood of Dawson's Landing. With exceptional design, high-end finishes, and ample room for growing families, this property is sure to impress. Gourmet Kitchen + Spice Kitchen: The chef-inspired kitchen is a true showstopper, featuring stainless steel appliances, granite countertops, a large island, and plenty of storage. For added convenience, a fully equipped spice kitchen allows you to cook in style without affecting the main kitchen’s pristine look. Additional Bedrooms & Bathrooms: Four generously sized bedrooms offer ample closet space and large windows. The home includes three additional full bathrooms, each tastefully designed with modern finishes. Triple Car Garage: The triple car garage provides plenty of space for vehicles, storage, and even a workshop area. Photos are representative. (id:51989)
Bode Platform Inc.
400a, 650 South Railway Avenue Avenue E
Drumheller, Alberta
Join National tenants Edo Japan, A&W and Quesada Burritos & Tacos in this beautiful plaza on a high traffic corridor in Drumheller. Landlord is asking $18psf with $9.15psf operating costs and the space is available immediately. Prime visibility for your businesses signage with 9,000 vehicles per day. The space is built out for office, but all several retail uses are permitted under HWY-C zoning. Landlord is seeking a tenant for a 5-10 year term. There is a lot of parking available within the plaza and several amenities and established businesses around including Canadian Tire, McDonald's and Boston Pizza. Call for more information or to set up a tour. Thank you! (id:51989)
National Realty
36 Cochrane Road
Whitecourt, Alberta
NO CONDO FEES and Stop paying rent and own your own place! This beautiful 2-storey townhouse is the perfect opportunity for first-time home buyers or those looking for an upgrade. With 3 spacious bedrooms and 2 well-appointed bathrooms, this home offers comfort and convenience in a prime location, just minutes away from schools, Festival Park, and a stunning golf course.Key Features: 3 Bedrooms – Spacious and well-lit, ideal for families or guests. 2 Bathrooms – Includes a full bath and a half bath, recently renovated. Recent Upgrades – New flooring, modern kitchen, fresh paint, and updated bathrooms, 35 year shingles replaced in 2023, hot water tank in 2019. Close to Nature & Amenities – Steps away from Festival Park and the golf course. Nearby Schools – Perfect for families with children. No Lot Rent – Say goodbye to rent and enjoy the benefits of home ownership, and NO CONDO FEES! Why Rent When You Can Own? Take advantage of this fantastic opportunity to own a home with no lot rent and NO condo fees! Whether you're looking to invest or settle down, this townhouse has it all. (id:51989)
Exit Realty Results
171 Edgemont Rd Nw
Edmonton, Alberta
WELCOME TO THE OPEN-TO-BELOW DESIGN IN EDGEMONT – a home built with your family's needs in mind! This charming and spacious open to below floor plan offers over 2228 sqft of living space, perfect for family time, work, and relaxation. The open-concept main floor features a large kitchen, a cozy living room, a bright breakfast nook, and a convenient main floor bedroom. Upstairs, you’ll find a fantastic bonus room that’s perfect for movie nights or playtime, along with a full family bathroom, three generously sized bedrooms & upper floor laundry. The primary suite is a true retreat, complete with a walk-in closet and a luxurious 5-piece ensuite! This home is located on a corner lot, with a SIDE ENTRANCE to basement and a oversized double attached side garage, giving you plenty of space and privacy. Plus, the thoughtful layout makes it easy for your family to gather or find a quiet spot to unwind. Come see what makes the Gabrielle design perfect for your family in the wonderful community of Edgemont! (id:51989)
Century 21 All Stars Realty Ltd
324 Waterford Boulevard
Chestermere, Alberta
This stunning, no-condo-fee townhouse by Master Builder Douglas Homes is located in the sought-after lake community of Chestermere, just minutes from Calgary. Offering a perfect blend of modern luxury and convenience, this pre-construction home is expected to be completed in June.Step inside to discover soaring 9-foot ceilings on the main floor, creating an expansive and airy atmosphere throughout. The chef-inspired kitchen boasts pristine quartz countertops, while elegant engineered hardwood flooring flows seamlessly across the main level. Designed with both style and practicality in mind, the home features a built-in hook and shelf at the rear entry, perfect for keeping your space organized and clutter-free.The double rear garage provides ample parking and additional storage space, while the fully landscaped front and back yards enhance the home’s curb appeal and offer a tranquil outdoor setting. A treated wood deck invites you to relax or entertain guests in your private backyard retreat.The spacious master suite is a true sanctuary, complete with a large walk-in closet to accommodate all your storage needs. Enjoy the best of both worlds—living in the peaceful charm of Chestermere while being just a stone’s throw from Calgary.This exceptional townhouse is a must-see for those looking for a contemporary lifestyle in a welcoming community. Please note: Front elevation and interior photos are of the same model for illustration purposes only and may differ from the subject home. Actual finishes, colours, and options (such as the electric fireplace and secondary paint colours) may vary.Call today! (id:51989)
First Place Realty
10 Clover Crescent
Beiseker, Alberta
LIMITED-TIME OFFER: $10,000 WORTH OF UPGRADES | BRAND NEW HOME | 50' x 110' LOT | SUNNY SOUTH FACING BACKYARD | DOUBLE ATTACHED GARAGE | CHOOSE YOUR CUSTOM FINISHES | 1,351 SQ FT OF DEVELOPED LIVING SPACE (3 BED/2.5 BATH) | All in Beiseker’s newest community “THE JUNCTION” - A perfect blend of affordability and convenience, the community offers a haven for families seeking a welcoming, tight-knit atmosphere. Nestled in Alberta’s picturesque prairie landscape, Beiseker captures the essence of small-town charm merged with modern appeal. The exterior boasts a sleek and modern design, complemented by a charming covered front porch that adds to the home's curb appeal. Step inside to your brand new home that offers desirable features, making this a dream space to live. The main floor features an open concept layout that’s complemented by tons of windows bringing in lots of natural light all throughout. Here you'll find a bright and welcoming living room, ideal for relaxing or entertaining guests. The adjacent dining room is perfect for family meals or hosting dinner parties. The modern kitchen is both stylish and functional, featuring: pot lights, quartz counters, SS appliances, Crown moulding, beautiful cabinetry, a large island, and tons of storage space. Conveniently off the kitchen, there's a combined pantry, mudroom, and laundry room, making everyday chores a breeze. A half bath at the front of the home adds extra convenience for guests. Upstairs, the primary bedroom serves as a tranquil retreat, complete with a spacious walk-in closet and a luxurious ensuite bathroom. There are two additional bedrooms and another full bathroom on this level, making it perfect for children, guests, or even a home office. The basement offers an additional ~600+ SQ FT of undeveloped living space, giving you the flexibility to finish it now or in the future according to your needs. Whether you envision an extra bedroom, a living area, a home gym, or a recreation room, the possibilities are endless! Stepping outside, the sunny south facing backyard boasts a beautiful deck, perfect for summer BBQ’s with family and friends! You’ll also find a double attached garage here ensuring that you'll also have ample space to store your vehicles and personal belongings. Enjoy a balance of comfort and accessibility, with easy access to local amenities, parks, schools and major urban centers. Crossfield is a 27 minute drive, Airdrie is a 30 minute drive and Calgary is only a 40 min drive away! Don't miss the opportunity to own this exceptional home within the picturesque surroundings of The Junction! **Renderings are representative. Finishes are subject to change. Additional homes and models available. Inquire for more details!**** Upgrade Incentive Terms and conditions apply. Incentive is subject to change. Contact for full details.** (id:51989)
RE/MAX House Of Real Estate
349 Waterford Boulevard
Chestermere, Alberta
This stunning, no-condo-fee townhouse by Master Builder Douglas Homes is located in the sought-after lake community of Chestermere, just minutes from Calgary. Offering a perfect blend of modern luxury and convenience, this pre-construction home is expected to be completed in just 4 - 6 months.Step inside to discover soaring 9-foot ceilings on the main floor, creating an expansive and airy atmosphere throughout. The chef-inspired kitchen boasts pristine quartz countertops, while elegant engineered hardwood flooring flows seamlessly across the main level. Designed with both style and practicality in mind, the home features a built-in hook and shelf at the rear entry, perfect for keeping your space organized and clutter-free.The double rear garage provides ample parking and additional storage space, while the fully landscaped front and back yards enhance the home’s curb appeal and offer a tranquil outdoor setting. A treated wood deck invites you to relax or entertain guests in your private backyard retreat.The spacious master suite is a true sanctuary, complete with a large walk-in closet to accommodate all your storage needs. Enjoy the best of both worlds—living in the peaceful charm of Chestermere while being just a stone’s throw from Calgary.This exceptional townhouse is a must-see for those looking for a contemporary lifestyle in a welcoming community. Please note: Front elevation and interior photos are of the same model for illustration purposes only and may differ from the subject home. Actual finishes, colours, and options (such as the electric fireplace and secondary paint colours) may vary.Call today! (id:51989)
First Place Realty
1205, 1320 1 Street Se
Calgary, Alberta
Experience breathtaking mountain and city skyline views from the impeccably managed Alura building! This one-bedroom, one-bathroom unit features a well-thought-out layout, making it an ideal choice for first-time buyers or investors. The kitchen boasts ample cabinet and counter space, including a convenient peninsula seating area. Both tile and carpet flooring have been meticulously maintained, while in-suite laundry adds an extra layer of convenience.The property includes one titled underground parking stall that is heated and secure, along with an assigned storage locker. Residents of Alura enjoy exclusive amenities such as fitness facilities, central air conditioning, bike storage, a communal outdoor patio, visitor parking, and concierge service from 9 AM to 7 PM.Located just steps away from 17th Avenue, the LRT, BMO Centre, Macleod Trail, and Stampede grounds, you'll find a wealth of shopping, dining, public transport, and entertainment options all within a short walking distance. This is urban living at its finest! Book your showing now before it's gone! (id:51989)
RE/MAX First
101, 1513 26 Avenue Sw
Calgary, Alberta
COMPLETELY RENOVATED, OVERSIZED 1 bedroom, 1 bathroom condo with NO SHARED WALLS with other units! This MOVE-IN READY END UNIT is conveniently located on the GROUND FLOOR with a COVERED PARKING stall and an outstanding location in prestigious South Calgary. This highly sought-after location is WITHIN WALKING DISTANCE to the community centre, tennis courts and the outdoor pool as well as the diverse shops and award-winning restaurants along 17TH AVE and the cafés and unique shopping throughout MARDA LOOP. Easily walk or bike to the RIVER and its extensive tranquil pathways and enjoy the quick and easy commute downtown. Then come home to a peaceful sanctuary. This beautifully renovated home has been FRESHLY PAINTED and recently updated with ALL NEW LED LIGHT FIXTURES, FAUCETS, SINK, SHOWERHEAD, WINDOW COVERINGS, FRONT DOOR LOCK and UPDATED CABINETS WITH SOFT CLOSE FEATURE. A private foyer welcomes guests and includes a second oversized walk-in front closet to tuck away jackets, shoes and seasonal items. Culinary creativity is inspired in the galley-style kitchen boasting a crushed GRANITE DUAL SINK, STAINLESS STEEL APPLIANCES, FULL-HEIGHT CABINETS, STONE COUNTERTOPS and ample space for a dining room table. Easily entertain guests or simply relax after a long day in the OVERSIZED LIVING ROOM then retire to the SPACIOUS BEDROOM with plenty of room for king-sized furniture and easy access to the UPDATED BATHROOM. An assigned outdoor covered parking stall further adds to your convenience. This fantastic unit in an unbeatable location is close to everything yet away from the hustle and bustle granting the best of both worlds! Mere minutes to Crowfoot and Glenmore Trail when you do need to leave the neighbourhood. (id:51989)
Exp Realty
1, 916 3 Avenue Nw
Calgary, Alberta
WALKABLE LIFESTYLE at an affordable price! Enjoy a lifestyle that is both healthy and convenient! Located on a gorgeous tree lined street in the desirable and trendy community of Sunnyside, this 10-unit concrete building is very well run and offers a fantastic lifestyle choice. The kitchen has been upgraded, the unit has neutral flooring in great condition, and you can enjoy the deep soaker tub in your trendy apartment right after work or after a run on one of the many bike paths close by. Conveniently located just 10 minutes to downtown, you can walk, run, or take your bike out along the riverside pathways, or enjoy a quick walk to all the best that Kensington has to offer. It’s an easy walk to downtown and is about a 10-minute walk to the LRT with only 2 minutes on the train to SAIT or 10 minutes to U of C. You will love being able to enjoy the Bow River, bike paths and Prince's Island, as well as your favorite shops in Kensington, all from this super convenient location. This unit is located on the river in a concrete complex, which means sound is not an issue, and insurance costs are reduced. This is a friendly and safe neighbourhood, and the complex provides security cameras and recycling as an added bonus. This cute unit is move in ready for an amazing lifestyle at an affordable price. (id:51989)
Century 21 Bravo Realty
E18, 260300 Writing Creek Crescent
Rural Rocky View County, Alberta
Attention Investors! Great opportunity to own this 291 square feet double unit in the growing New Horizon Mall with a monthly rental income! one of the best locations in the mall..unit E18 next to the atrium and elevator. The mall is north of Calgary South of Airdrie and across from the busy Cross Iron Mills Mall. The mall has one of the biggest local indoor playgrounds on the second floor that generates traffic, especially on weekends and holidays. The unit is in the middle almost close to stage, and is also in the isle of the center stage - awesome location! (id:51989)
Cir Realty
2706, 1320 1 Street Se
Calgary, Alberta
Get ready to experience the home you've always dreamed of! This stunning, move-in ready residence features an open-concept layout and breathtaking panoramic views of downtown. Enjoy upgraded appliances, bright kitchen cabinetry, and beautiful quartz countertops throughout. The modern window coverings provide both natural light and privacy. Thoughtfully designed for optimal flow, this spacious home is filled with natural light and includes in-suite laundry, titled parking, and an assigned storage space.But that's not all! This gem is conveniently located within walking distance of Calgary's downtown core, 17th Avenue, and Stampede Park. You'll find Starbucks, Shoppers Drug Mart, Sunterra Market, and the Victoria Park C-Train Station just a stroll away, along with easy access to biking and walking paths along the river. Discover a fabulous location with all the amenities you need in one of Calgary’s most desirable communities! Book your showing today! (id:51989)
RE/MAX First
116, 41019 Range Road 116
Rural Lacombe County, Alberta
Welcome to this PRIME four-season lot located in Southview at Sandy Point Resort & RV Park. This lot itself is fully developed, and the only thing remaining, should you desire it, is to add a fence. The lot is also spacious enough to accommodate a mobile home, offering the potential for year-round living if that's something you might consider.For families, there are two playgrounds on-site, with one located just a short walk from the lot. ?There are also two shower and bathroom bays, a short walk away, each equipped with approximately three bathrooms and four showers for your convenience. On-site laundry facilities are available within a short walk as well.The golf course development is complete and is scheduled to open at the end of the season. As a lot owner, you have access to the open driving range to practice your swing. A GOLF CART IS INCLUDED with the lot, so there's no need to bring your own. You'll also find a convenient golf cart path that connects you to the Marina, the restaurant located above it, the beach, and the golf course itself, making it easy to access everything.For gatherings and entertainment, a huge PUBLIC gazebo is perfect for hosting family events or parties and is located a short stroll from? this lot. ?On site, there is also a private gazebo that features its own patio fire pit, and there's also a stone fire pit located behind the trailer, surrounded by pea gravel for added comfort and safety.? Inside the shed, you'll find a fridge, a microwave, and a hu?ge freezer, providing extra storage and convenience.? As a bonus,? there is a collection of water toys, including a paddleboard, life jackets, and a canoe, which ?the sellers would be willing to include in the sale if the buyer is interested. Bring along your trailer and park it here year-round, OR buy the current fifth wheel on the property for $35,000.00. This fifth wheel is the top of the line, it is a 2014 Grand Design Reflection 323 BHS, and its features check all the boxes, as well it's four season ready, so come out and use it all year round! It has four slide outs, can sleep up to 9 people, has air conditioning, carpet and vinyl flooring, a power awning, a HUGE outdoor kitchen and outdoor shower and a full bathroom with a stand-up shower. (id:51989)
Coldwell Banker Ontrack Realty
#10-62208 Rr 34
Rural Barrhead County, Alberta
This might be just what you are looking for!! Only 6 kms from Neerlandia, 25 kms from Barrhead and only 1 mile off pavement!! 9 Acres of room, a beautiful 6 bedroom, 3 bath 2800 plus sq ft home in pristine condition with lots of room for a family, room for relaxing in the large family rec area and dining room! Comes with a single attached garage, a 20 by 30 RV or storage shed, an older barn/workshop, mature treed yard with lots of privacy, 2 dugouts, and so much more. A must see!! The large family room was added in 1987. Roof was redone in 2018. (id:51989)
Sunnyside Realty Ltd
91 Oliver Avenue
Gull Lake, Alberta
Welcome to 91 Oliver Avenue—a LAKEFRONT, YEAR-ROUND RETREAT in the sought-after Village of Gull Lake. This charming one-and-a-half storey home offers great curb appeal, featuring a front deck, an upper balcony, a spacious front yard with a greenhouse, and an oversized detached double garage. The wraparound deck guides you to the front entrance, where you’ll enter a warm and welcoming open-concept kitchen, dining, and living space—ideal for entertaining family and friends, with the added comfort of in-floor heating throughout much of the main level. The main living space also boasts a stunning wood finished vaulted ceiling and an abundance of natural light from two stories of windows overlooking the private, treed backyard. The kitchen offers plenty of cabinetry, while the cozy wood-burning fireplace in the living room sets the mood for relaxing evenings after a day on the lake. The main floor also includes the primary bedroom, a second bedroom, a 3-piece bathroom, laundry room, and a den with a closet that could function as a third bedroom or home office. A spiral staircase leads to a versatile loft—ideal as a reading nook, yoga space, or an additional sleeping area. The detached 24’ x 30’ garage is well-equipped with two overhead doors, in-floor heat, a center floor drain, and a small workbench—providing ample room for vehicles, tools, toys, and lake gear. Out back, enjoy the spacious deck or head down to the lower fire-pit area with its own woodshed. This property comes with riparian rights, meaning your ownership of nearly an acre of land (0.89 acres) extends all the way to the beach area. When you’re not enjoying the lake or your own outdoor oasis, you’re just a short walk to local amenities like the Wooden Shoe store, the Ice Cream Shop, the Village of Gull Lake Community Centre, playgrounds, parks, and tennis/pickleball courts. Recent updates include: shingles on the house (2017) and garage (approx. 2015), a new grey water drain system (2019), hot water tank i n the house (2023) and in the garage (approx. 2019). This property is truly a lakefront gem—move-in ready and packed with charm. (id:51989)
Century 21 Maximum
212, 6000 Somervale Court Sw
Calgary, Alberta
Welcome to this beautifully updated 2-bedroom, 2-bathroom condo in Somerset, where elegance meets practicality. Situated on the second floor, this spacious home boasts over 1,050 sq.ft of bright and inviting living space.The stunning kitchen features a unique layout, quartz countertops, stainless steel appliances, and a huge pantry—a rare find in condo living. The bathrooms have been tastefully renovated, both featuring quartz countertops for a modern touch. Throughout the home, high-quality laminate flooring adds style and durability.Step onto your private south-facing balcony and unwind with tranquil views of mature trees. The in-suite laundry and included parking stall enhance the convenience of this exceptional home. Additionally, the upstairs neighbors are quiet, with no children or pets, ensuring a peaceful living environment. This unit has never housed pets and has always been a smoke-free residence.With all utilities covered in the condo fees, this is an incredible opportunity you won’t want to miss! Ideally located steps from the C-Train, city bus routes, shopping, and major roads like Deerfoot, Macleod Trail, and Stoney Trail, this home offers unmatched accessibility and lifestyle benefits.This is a rare gem—don’t miss out! Book your showing today! (id:51989)
RE/MAX First
2831 193 St Nw
Edmonton, Alberta
This beautifully designed home combines modern elegance with functionality. The rear kitchen layout offers a spacious, open flow perfect for entertaining, featuring a silgranite sink and a striking gold kitchen faucet. The home’s open floor plan connects the kitchen seamlessly to the dining and living areas. Upstairs, the bonus room provides versatile space for a home office, playroom, or media center. The upstairs laundry adds convenience to daily living. A side entrance provides the potential for a future suite or rental opportunity. The living room’s tiled fireplace adds warmth and style, while designer finishes throughout enhance the home’s appeal. This property is the perfect blend of comfort, design, and future potential. Don’t miss out on this exceptional opportunity! (id:51989)
Greater Property Group
5631 49 St
Rural Lac Ste. Anne County, Alberta
Escape the city and enjoy lake life in this stunning custom walkout bungalow on 0.58 acres. Built for quality and comfort, it features ICF construction, in-floor heating on all levels, and an oversized triple garage. Inside, a grand curved staircase with stair lighting makes a statement. The bright main floor boasts birch hardwood, a chef’s kitchen with granite counters, and a spacious living room with a wood-burning fireplace leading to a wrap-around maintenance-free deck.The primary suite is a retreat with double sinks, an 8-sprayer shower, and a rain shower head. The fully finished walkout basement includes a rec room, bar, additional bedroom, steam shower, and a mudroom with a bonus 2-pc bath. A large front and back driveway provides ample parking for all your toys. (id:51989)
Initia Real Estate
9801 99 Street
Clairmont, Alberta
6,300 square foot shop / office in Clairmont, visible from Highway 2. The building was constructed in 2004. It has one drive through bay and one conventional bay. The shop is 4,800 square feet and the office area is 1,500 square feet. there is a 7.5 ton crane in the shop. It is on a 1.3 acre, fenced and graveled lot. This property is zoned RM-4. Basic Rent is $18.00 PSF = $9,450.00 + $472.50 GST = $9,922.50. Additional Rent is $4.00 PSF = $2,100.00 + $105.00 = $2,205.00. Total Monthly Rent Payment is $12,127.50. Tenant is responsible for utilities. Available for May 1st, 2025. (id:51989)
RE/MAX Grande Prairie
3909 49 Av
Beaumont, Alberta
**WALKOUT LOT**3000 SQ FT PLUS LIVING SPACE** BEST FOR BIG FAMILIES** Nestled in the heart of beautiful **BEAUMONT**. Step into this exquisite residence, where elegance meets comfort. Boasting seven spacious bedrooms, including five on the upper level and two in the beautifully finished walkout basement, this home is designed for luxurious living. The grand double-door entrance welcomes you into a thoughtfully designed main floor featuring separate living and family areas, an awe-inspiring open-to-below ceiling, and a sprawling gourmet kitchen perfect for culinary enthusiasts. The fully finished basement offers a generous kitchen and living space, along with a private room and a half bath, ensuring a perfect retreat for relaxation or entertaining. Step outside to a tranquil backyard oasis, complete with a scenic walking trail, where you can unwind and reconnect with nature. (id:51989)
Nationwide Realty Corp
4309 Kinglet Dr Nw
Edmonton, Alberta
Welcome to this beautiful 3 bed 2.5 home in Kinglet by Big Lake! Featuring a open concept main floor with a convenient mud room. The open concept kitchen includes a walk-through pantry and large central island that opens up to the dining room and great room with a fireplace. On the second floor you will find two bedrooms plus the primary bedroom including a walk-in closet with dual ensuite sinks and so much more! Perfectly located close to parks, trails, and all amenities, including West Edmonton Mall and Big Lake! ***Please note home is still under constructions, interior photos/upgrades might differ*** (id:51989)
Bode
162016 290 Range Road
M.d. Of, Alberta
This exceptional turn-key horse property is located just minutes west of Nanton, set on 148 acres of picturesque land. The beautiful country-style bungalow, built in 2006, offers over 3,680 sq. ft. of finished living space. Featuring an open-concept layout, soaring vaulted ceilings, and custom woodwork throughout, this home is truly one-of-a-kind. With 5 spacious bedrooms, 3.5 bathrooms, a dedicated office on the main floor, and 2 laundry rooms, it offers both comfort and functionality. The fully finished basement includes a large recreation room with 9-foot ceilings, a built-in bar, and ample storage.The home is equipped with a backup generator, a durable metal roof, and an oversized triple garage with heated floors. Just across from the house, you'll find a large, heated shop divided into two sections. The east side has been developed into a self-contained 1,350 sq. ft. secondary apartment (illegal), featuring in-floor heating, a custom kitchen, 1.5 bathrooms, and a spacious 1-bedroom loft—ideal for a hired hand, multi-generational living, or generating extra rental income. The west side serves as a shop/warehouse, with 16-foot ceilings, two storage units, and large sliding doors.Additionally, there is another heated shop with an overhead crane, 240V power, two large overhead doors, and an upper mezzanine. The property also boasts a barn with 5 box stalls, a hydrant, overhead doors, and a tack room. A separate storage room for square bales and a stud pen are located at the south end of the barn.The expansive property includes a 50-foot round pen, a processing barn for cattle operations, and several pipe pens with 5 automatic waterers throughout. The 200' x 300' outdoor arena is built with excellent footing, complete with team roping boxes and a return alley. Additional structures include a chicken coop and a greenhouse for growing vegetables and starting annuals.Water is abundant, with two high-volume producing wells on the property, though only one is cur rently in use. The land offers breathtaking views of the rolling foothills and quick access to Kananaskis, Chain Lakes, and the Crowsnest Pass. Just 5 minutes away, the vibrant community of Nanton provides all the shopping, dining, and amenities you could need.This rare property is perfect for those seeking a fully equipped horse or livestock operation, or anyone looking for a stunning, peaceful home in the countryside. Don't miss out on this incredible opportunity! (id:51989)
Cir Realty
26415 Twp Rd 540
Rural Sturgeon County, Alberta
DREAM ACREAGE - Ideally located at the TOP OF THE HILL just 10 MIN FROM ST.ALBERT, Edmonton or Spruce Grove. BUILD YOUR DREAM HOME with views to the South, ADD A SHOP or a Second Residence, all are PERMITTED UNDER THE ZONING. Newly subdivided 2.47 acres is 100m x 100m. Power and Gas at the road and less than 1km of gravel. GREAT OPPORTUNITY to get into the country and still be close to town. Adjacent 86 Acres of FARM LAND ALSO AVAILABLE - E4428414. High producing soil, seeded to pasture and hay and suitable for grains. Cross fenced and SET UP FOR HORSES with multiple ponds. (id:51989)
RE/MAX Elite
#3 65308 Rge Rd 423
Rural Bonnyville M.d., Alberta
This Remarkable year-round residence is a rare find, located just a short stroll from the lake. It boasts a stunningly renovated home that looks straight out of a magazine, featuring an open-concept living area, vaulted ceilings, a cozy wood fireplace, and expansive windows that provide views of the beautifully landscaped yard. The bright kitchen with quartz counters and large pantry connects to a beautiful 3-season sunroom complete with a gas fireplace. The home offers a primary bedroom with a 3pc ensuite and a walk-in closet, along with a second bedroom and a large main bathroom featuring a soaker tub. Additional highlights include a back entrance with laundry, a huge composite deck with a gas BBQ hookup, a bunkhouse, an outdoor shower, fire pit and a fully finished heated double detached garage (250v P/I). Marie Lake is known for its wonderful atmosphere and pristine waters, making it perfect for swimming, watersports, and fishing. This property is truly ideal for entertaining family and friends! (id:51989)
Royal LePage Northern Lights Realty
5513 50 Street
Provost, Alberta
Spacious 5-Bedroom Home in a Quiet Cul-de-Sac! Discover the perfect blend of space, comfort, and convenience in this 5-bedroom, 2-bathroom home nestled in a peaceful cul-de-sac. Boasting 1,016 sq. ft. of well-designed living space, this property offers everything a growing family needs. Step inside to find a bright and spacious living room, ideal for entertaining or relaxing. The main level features three generous bedrooms, while the lower level offers an additional two bedrooms and a large family room, perfect for a recreation area or home office. Enjoy year-round comfort with central air conditioning, keeping you cool during the summer months. Outside, the fully fenced yard provides privacy and security, ideal for kids, pets, or backyard gatherings. Car enthusiasts and hobbyists will love the 16’ x 24’ garage plus a carport, offering ample space for vehicles, storage, or a workshop. Located in a quiet and family-friendly neighborhood, this home provides a peaceful retreat while still being close to all amenities. Don’t miss out on this incredible opportunity—schedule your showing today! (id:51989)
Century 21 Connect Realty
328, 510 Edmonton Trail Ne
Calgary, Alberta
Experience the ultimate urban lifestyle in this exceptional BRIDGELAND condo, featuring 2 bedrooms, 2 bathrooms, and a versatile DEN/FLEX SPACE - perfect for modern living. With breathtaking DOWNTOWN VIEWS, this unit stands out as one of the LARGER LAYOUTS available, providing an inviting environment for you to live, work, and play. Imagine cooking in your stunning kitchen equipped with a GAS CONVECTION STOVE, high-end STAINLESS STEEL appliances, sleek modern cabinetry offering ample storage, and exquisite QUARTZ countertops. The open-concept living room is bathed in natural light through oversized windows, creating an inviting atmosphere with elegant LAMINATE FLOORING. Retreat to the primary bedroom, which features a spa-like 3-piece ensuite with a glass shower, chic quartz countertops, and generous closet space. The second bedroom is thoughtfully designed for guests, roommates or as an additional workspace, with easy access to another well-appointed 4-piece bathroom. Enjoy the convenience of IN-SUITE LAUNDRY and a dedicated flex room that can serve as a home office, den, or additional storage. Step outside to your expansive BALCONY, where you can soak in one of the most stunning WEST-FACING CITY SKYLINE VIEWS. This condo also offers the luxury of HEATED, underground TITLED PARKING, convenient visitor parking within the parkade, and an assigned STORAGE LOCKER for larger or seasonal items. Experience an active lifestyle in this professionally managed building, which boasts a FITNESS GYM, secure BIKE STORAGE, and a tranquil private courtyard. With accessible elevators, you'll enjoy seamless movement throughout the building and can easily explore Bridgeland’s vibrant, growing community, known for its pedestrian-friendly streets and lush green spaces. Take a stroll or bike ride along the scenic Bow River pathway and love being mere minutes from trendy cafes, remarkable restaurants, and chic shops. This PET-FRIENDLY condo is waiting for you, pending board approval. Don’ t miss out on this incredible opportunity—call now for your private viewing and make this remarkable space your new home! DISCLAIMER: Initial pictures from a previous listing used with written permission. (id:51989)
Cir Realty
101 Assiniboine Drive
Swan Hills, Alberta
Attention investors ! This 10 unit Townhouse rental project is now up for sale at just the right time. After numerous improvements and upgrades this project is now fully rented. With Interest rates coiming down and demand for rentals contunuing to rise now is the time to improve your Real Estate Investment return. With Kiwetinohk Energy Corp. announcing their 460 Megawatt Black Bear Power Plant with a Carbon Capture and Sequestration component in July/24, 24 kms south of Swan Hills and the Federal Gov't issuing a statement on Dec.24/24 that an Impact Assessment was not required, the rental requirements will certainly go up. These 2 storey units offer 2 and 3 brm set ups, each with it's own Fridge & Stove and full basements, covered parking and a huge common yard of over 10,000 sq. ft. The Cap. Rate, with a resident owner, is 10.55%. (id:51989)
RE/MAX Advantage (Whitecourt)
254 Discovery Ridge Way Sw
Calgary, Alberta
OPEN HOUSE – Sun April 6(1-3pm) FULLY RENOVATED – inside & out – four beds up/two beds down, 3680 sq ft of living space over three levels… BEAUTIFUL! This is a home which will impress at every turn… move in ready, and LIKE NEW! Highlights include wideplank, white oak hardwoods through the main, new glass paneled railing leading upstairs, with oak accents, designer lighting and window coverings throughout and a heated garage... on a 6000 sq ft lot, with no neighbours in back – PRIVATE & QUIET! On the main you will enjoy the Great Room plan in back with a gourmet kitchen – s/s appliances, including gas cooktop – a center island/breakfast bar, sunny breakfast nook… and a Spice Kitchen tucked in back. There is also a proper living room and dining room upfront plus a private den/home office. Upstairs… four bedrooms! The primary is generous in size and enjoys a NEW 5pc en suite. The three additional beds are well-sized and share a newly renovated 4pc bath. The lower level has been fully developed offering a large rec room, two additional beds and a full bath. Discovery Ridge, an exceptional family community on Calgary’s west side with a feel for the mountains and ease of access downtown or west to the mountains via the new Stoney Trail…. PLUS the brilliant Griffith Woods park spanning the length of the community… DISCOVERY IS THE CHARM! (id:51989)
RE/MAX First
11 Oakridge Dr N
St. Albert, Alberta
Located in one of St. Albert’s most sought-after neighborhoods, this stunning 2-storey home has a SECOND KITCHEN AND SECOND LAUNDRY IN THE BASEMENT is perfect for a growing family! Freshly painted, the spacious kitchen boasts white cabinetry, ample counter space, and a peninsula island with a breakfast bar. The dining area opens to a beautiful backyard, while a three-sided fireplace connects to the open-to-above living room with soaring 17-ft ceilings and expansive windows. Upstairs, the luxurious primary suite features a walk-in closet, spa-like ensuite w/ a jacuzzi tub, and a separate shower. Two more bedrooms and a 4-piece bath complete the level. The fully finished basement offers a modern second kitchen with large dining space, a living room, large bedroom, bathroom, & second laundry—ideal for extended family or long term guests! Outside, enjoy a private, landscaped backyard with mature trees, a deck, patio, and heated garage. Steps from a Oakridge Park and walking trails, this home is a rare find! (id:51989)
RE/MAX River City
2403 54 Avenue Sw
Calgary, Alberta
Can Qualify for CMHC MLI Select Program. Conditionally Approved plans from the City of Calgary for TriPlex with 2 Bedroom Legal Suite (6 Rental units in total) has been uploaded in the subsequent pictures. This North Glenmore bungalow, featuring 3 bedrooms upstairs and 1 downstairs, presents an excellent opportunity for families, investors, or developers. Situated on a corner lot zoned RC-G, this well-maintained home boasts original hardwood floors on the main level, with three generously sized bedrooms and a beautifully renovated full bathroom. The expansive family room flows into a large kitchen equipped with luxury vinyl tile flooring, stainless steel appliances, and plenty of space for a large dining table. The lower level, which has a separate entrance, is set up for a kitchen and includes a spacious bedroom, office, oversized rec room, laundry room, full bathroom, and ample storage. The property also features a large south- and west-facing backyard with a new fence, an oversized heated double garage with workspace and shelving. Located in the highly sought-after North Glenmore Park, the property is within walking distance to the renowned off-leash River Park, Sandy Beach, the Glenmore Reservoir, Lakeview Golf Course, Earl Grey Golf Club, Glenmore Athletic Park, and nearby schools, parks, and playgrounds. It offers convenient access to major roadways and is just a 10-minute commute to downtown. CORNER LOT!! (id:51989)
Trec The Real Estate Company
#1 26029 Twp Rd 512
Rural Parkland County, Alberta
This incredibly well-maintained BUNGALOW has over 6500sq.ft. of living space with 5 generous bedrooms, 3.5 baths and a TRIPLE ATT GARAGE! Private 5.6 ACRE lot lined with giant spruce and natural forest, FULLY FENCED and GATED. A 40'x60' in-floor HEATED SHOP with 220V, also set up for INDOOR BOARD of 2 HORSES! Backs onto PADDOCK and RIDING RING. The main level has a cozy living room, awesome office, formal dining room, laundry, 2 beds sharing Jack & Jill bath, large deck off the kitchen, and a MASSIVE PRIMARY BEDROOM with its own deck and IMPRESSIVE ENSUITE BATHROOM - complete with STEAM SHOWER, JACUZZI, and 2 WALK-IN CLOSETS! Downstairs, the WALKOUT BASEMENT opens to the patio, stone slab retaining wall, and the beautiful WEST FACING BACKYARD with 2 full acres of forest! A comfortable family room, huge rec room, 2 more beds, flex + storage rooms, and wet bar. NEW: SHINGLES, WINDOWS, QUARTZ COUNTERS, HWT, GARAGE EPOXY, DECK VINYL. In-floor heating, 3 gas F/P, central vac, A/C, well irrigation and much more (id:51989)
RE/MAX Elite
288 Waterford Heath
Chestermere, Alberta
Ready in 2-3 months! This stunning Fernie plan by Douglas Homes, a trusted Master Builder, is under construction and will be ready for you to move in soon! Designed with luxury in mind, this home features high-end finishes throughout, including engineered hardwood floors, 9-ft knockdown ceilings, and 8-ft doors on the main level. The chef-inspired kitchen boasts quartz countertops, undermount sinks, and a spacious pantry, while the great room offers a feature wall with an electric fireplace, creating a perfect blend of style and warmth.The open-concept layout floods the main floor with natural light thanks to large windows. The kitchen is equipped with a huge island, soft-close cabinets, and an upgraded appliance package, including a microwave/hood fan combo, smooth-top electric range, refrigerator, and dishwasher. Upstairs, the generous Primary Bedroom features a 3-piece ensuite and a walk-in closet, while two additional good-sized rooms share a full bathroom and a convenient linen closet.Enjoy the convenience of an upstairs laundry area, and envision the potential in the unfinished basement, complete with rough-in plumbing for your future plans. The home also includes front landscaping, a rear parking pad, and basement side entry.Note: Front elevation and interior photos are of a model home and for illustrative purposes only. Actual style, interior colors, and finishes may vary. Call today! (id:51989)
First Place Realty
137 Amery Crescent
Crossfield, Alberta
Welcome to this beautifully designed 2-story detached home, perfectly situated in a peaceful neighbourhood with a backyard that opens directly onto a beautiful park. Offering the ideal blend of comfort and convenience, this home features a spacious open-concept layout, large windows that bring in plenty of natural light, and views of the green space behind. With 3 bedrooms and 2.5 bathrooms, this home is perfect for families looking for extra space. The modern kitchen boasts features like quartz countertops, stainless steel appliances, and a large island, while the cozy living area with a fireplace creates the perfect place to unwind. Upstairs, you'll find generously sized bedrooms, including a primary suite with a walk-in closet and ensuite. Step outside to your private backyard oasis, where you can enjoy morning coffee while taking in the park views. With access to walking trails, playgrounds, and green space, this location is perfect for outdoor enthusiasts and families alike. Located just minutes from schools, shops, and essential amenities, this home offers small-town charm with easy access to Airdrie and Calgary. Don't miss out on this rare opportunity—schedule your private showing today! (id:51989)
RE/MAX Real Estate (Mountain View)
#701 12831 66 St Nw
Edmonton, Alberta
CONCRETE Building ! SOUTH Facing Balcony VIEW of downtown skyline ! Charming updated END UNIT on the SEVENTH FLOOR ,One Bedroom apartment style condo close to public transit , schools , playground ,and shopping . Monthly Condo fee $374.50 INCLUDES Heat, water & sewer . Parking stall is optional for an additional $45.00/ month above ground or $75.00/ month for underground . AVAILABLE FOR IMMEDIATE POSSESSION ! (id:51989)
RE/MAX River City


