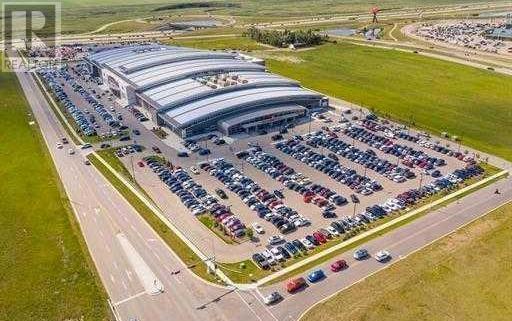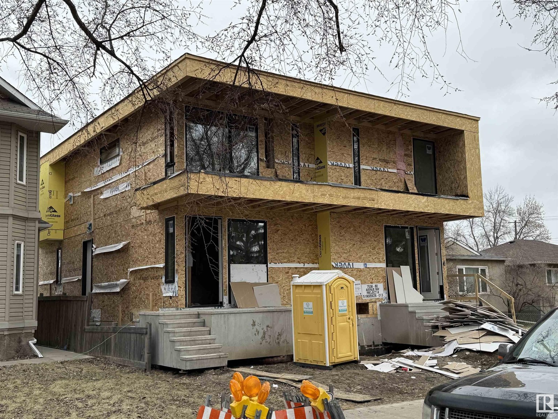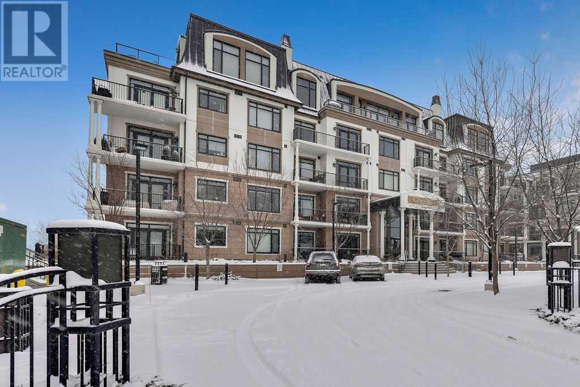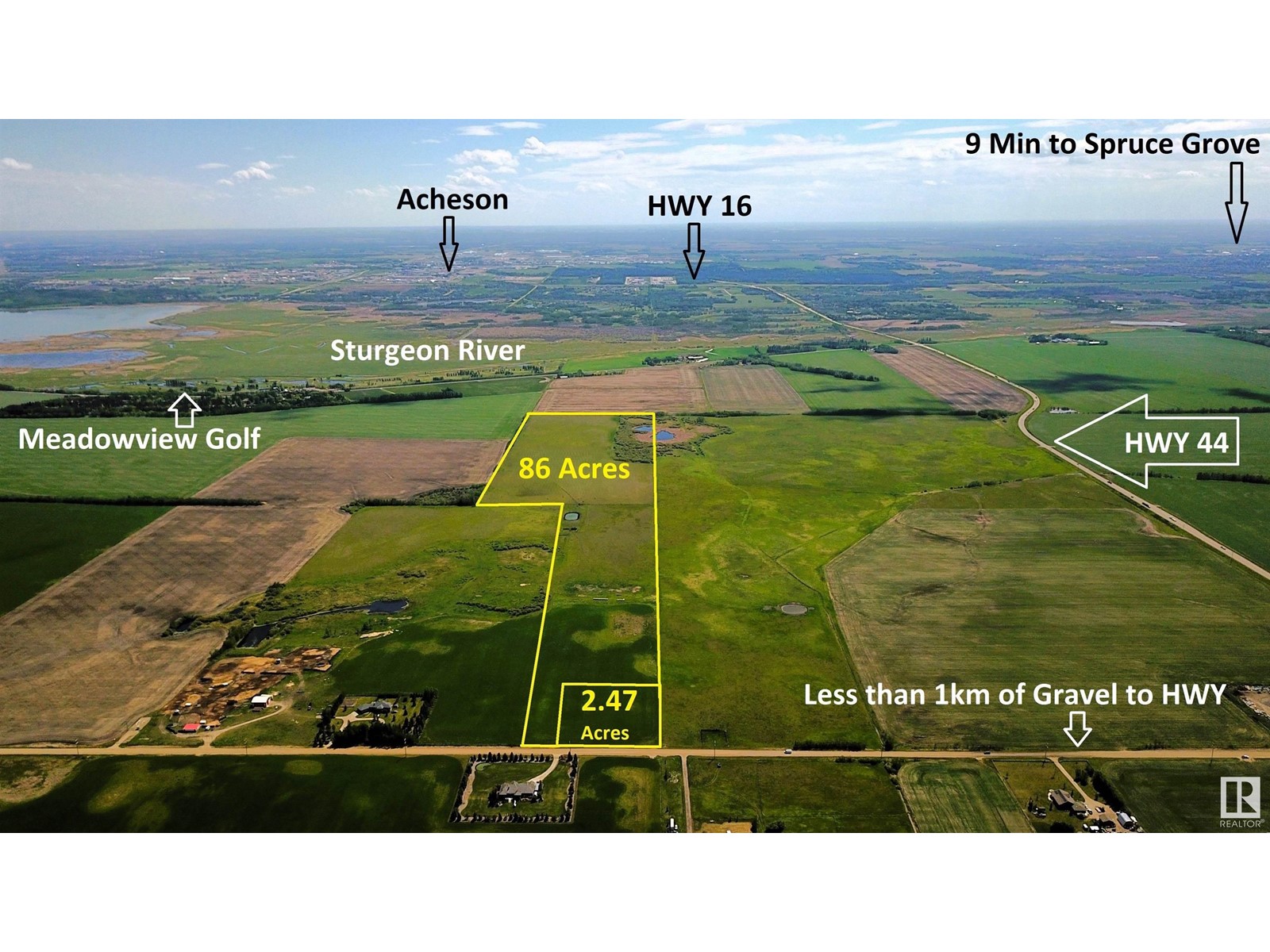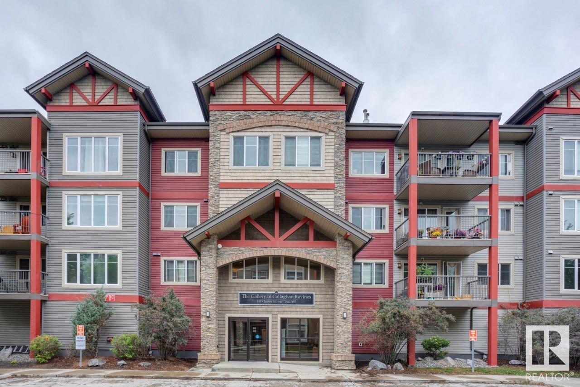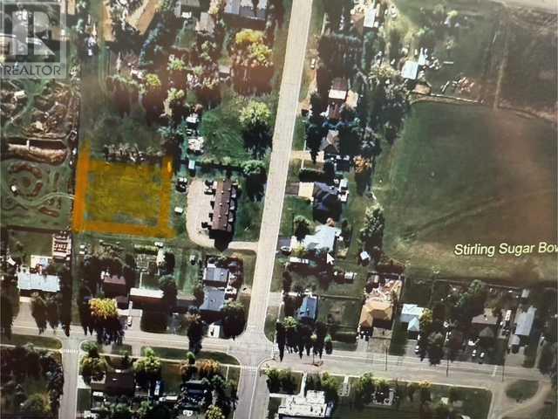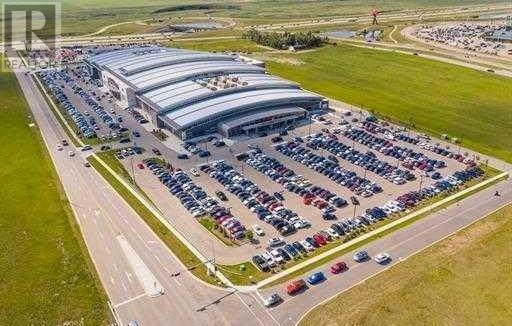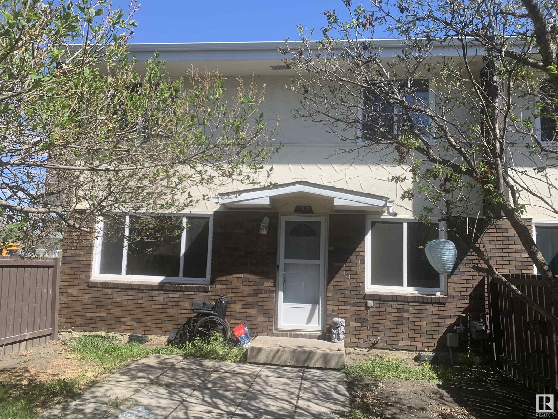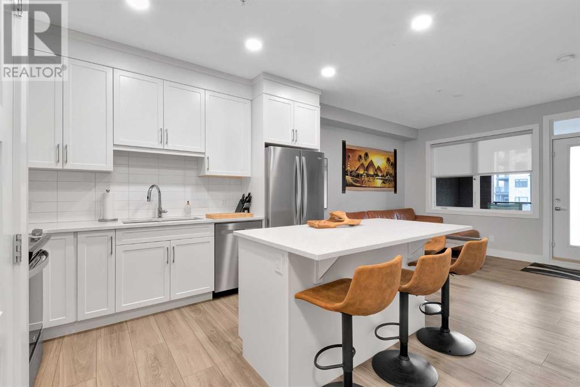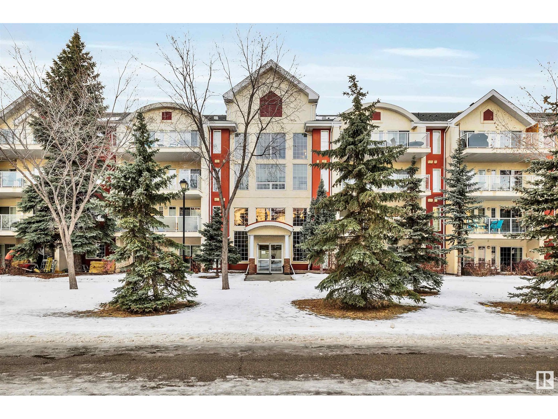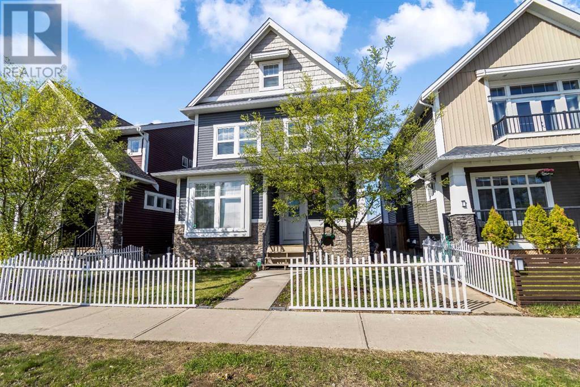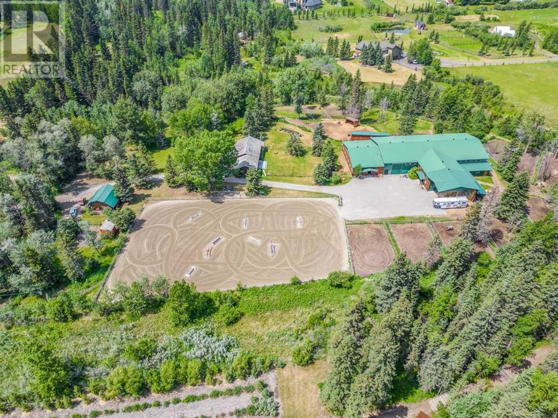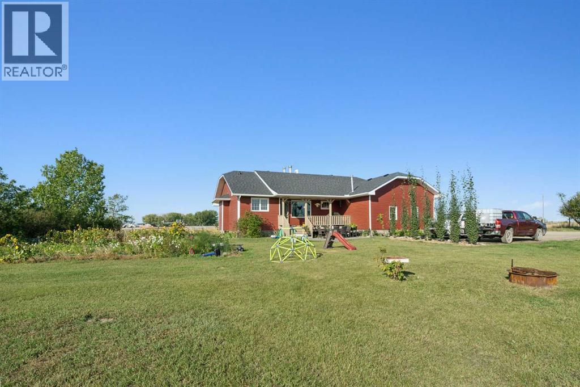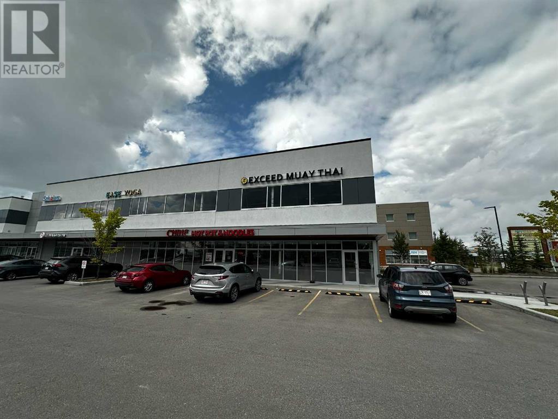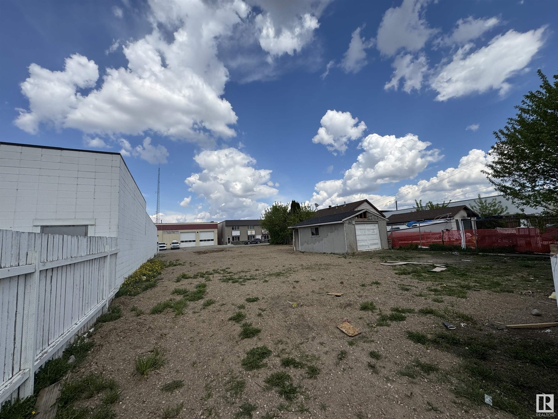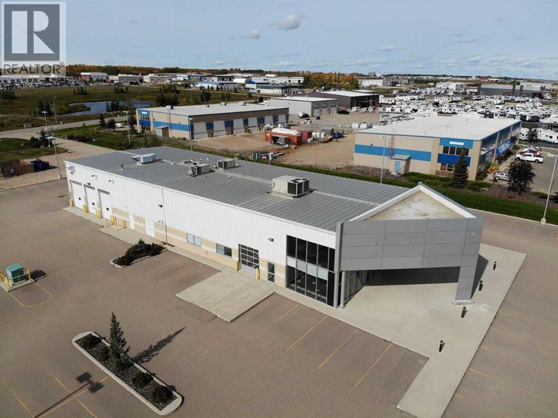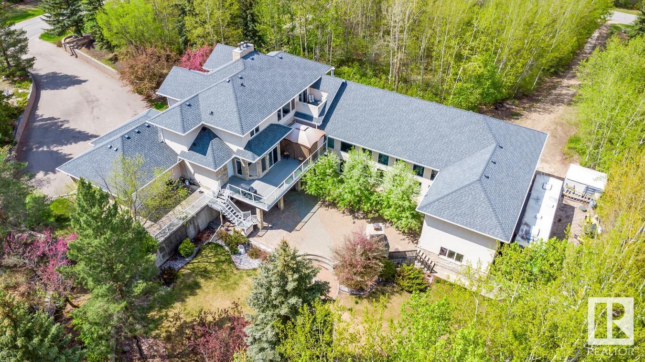looking for your dream home?
Below you will find most recently updated MLS® Listing of properties.
15404 85 Street Sw
Calgary, Alberta
What an opportunity! What a location! 79.45 acres within the City limits of SW Calgary. This is a holding property for someone with vision. Enjoy with your family and wait for the opportunity to maximize on this investment. The land has plenty of character with Mountain views, rolling terrain, open pasture, and drivable trails through the, huge evergreen trees of the forested NW ¼ of the land. Gas and power to the west property line. Take a look, Horse woman or man, what a great weekend getaway, for the person, who has a few horses, wants a little space between them and their neighbors and the tree lined coulee, would be the perfect setting for a walkout basement, for your close in, country dream home. Located on a dead end road, this quiet private property is only 8 minutes to Ring Road and Red Deer Lake School and 15 minutes to Costco. All of this part of the very active family community of Red Deer Lake and within the city limits. The land is zoned: Special Purpose — Future Urban Development District (which is intended to be applied to lands that are awaiting urban development and utility servicing). With the opening of the ring road, the SW is becoming the area of choice for views, weather, and less congestion. Imagine sipping coffee from your own land, gazing at the snow covered Rocky Mountains and the large stand of evergreen trees while you wait to maximize on this solid investment. What an Opportunity! The List Price does not include any applicable GST. In the event that GST is payable and the Buyer is not a GST registrant, then the Buyer shall remit the applicable GST to the Seller’s lawyer on or before Completion Day. Please do not enter property without permission. All viewings must have an active Realtor present. (id:51989)
Coldwell Banker Mountain Central
23, 260300 Writing Creek Crescent
Rural Rocky View County, Alberta
Invest now while the prices are low! New Horizon Mall is a fun place for the whole family. Kids can enjoy the large indoor playground or go Roller Skating. There are many unique stores to keep you busy. Priced way below the original price. Call today for more information. (id:51989)
Century 21 Bravo Realty
7540 80 Av Nw
Edmonton, Alberta
*UNDER CONSTRUCTION IN THE HEART OF KING EDWARD PARK - SUMMER/FALL 2025 POSSESSION* This is your chance to acquire a money making half duplex with a 1 bed legal basement suite! Built by Platinum Living Homes, Edmonton's premier infill builder with a proven track record of providing quality homes at a fair price. Each unit features 9' ceiling height on all levels, hardwood on main levels, custom tiled showers and over sized windows. Basements feature 1 bed set up and are likely the best legal suites on the market - demanding higher than average rent. Double detached garages in the back afford the opportunity for a suite above for an additional cost. Photos from a previous listing with the same floor plan.. Great location with even further upside as Edmonton's infill communities continue to grow! Short walk to great restaurants, shopping and more. CURRENTLY BOTH SIDES OF THE DUPLEX ARE AVAILABLE. Photos are of the same plan previously built. (id:51989)
Rimrock Real Estate
129 7a Street Sw
Slave Lake, Alberta
Discover Your Dream Home in Slave Lake!Welcome to your new home! This well maintained 3-bedroom, 2-bath mobile home is perfect for first-time Home buyers or Investors looking for comfort and convenience. Nestled on a huge pie-shaped lot, this home is designed with an open concept layout, featuring vaulted ceiling and a skylight that fills the space with natural light. 3 comfortable bedrooms, including a primary bedroom with new flooring and paint, walk-in closet and 4Pc ensuite. Enjoy the benefits of new flooring also in the kitchen, back entry and laundry. Other upgrades include a new HWT, washing machine, newer siding, screen door, heat tape and fence. A fully landscaped yard with large deck, fenced for privacy, and a storage shed for extra space. Slave Lake offers a unique blend of natural beauty and modern amenities. Imagine living just minutes away from the serene Lesser Slave Lake, where you can enjoy outdoor activities like fishing, boating, and hiking. The community is friendly and welcoming, making it an ideal place to start your home ownership journey. Don't miss out on this fantastic opportunity, see for yourself why this home is the perfect fit for you and your family. (id:51989)
Royal LePage Progressive Realty
404, 131 Quarry Way Se
Calgary, Alberta
Experience luxury condo living this beautiful and immaculate 1-bedroom, 1-bathroom residence in this exquisite Champagne development. Located on the 4th floor of this quiet complex, this home delivers “penthouse qualities” with no overhead balcony, allowing natural light to flood the space. The interior is rich with quality and taste featuring tray ceilings, engineered hardwood flooring, 9 ft ceilings, marble tile, and top of the line finishings. The chef's kitchen is centrally located within the unit, outfitted with premium stainless-steel appliances including a gas range, an oversized granite island, soft-close cabinetry, making it perfect for entertaining or everyday casual dining. The bedroom can easily accommodate a king size bed and more. The spa-like ensuite bathroom invites relaxation offers a soaker tub as well as a tile shower. Enjoy the convenience of a titled underground parking stall, titled storage unit, bicycle storage, and a car wash bay. The unbeatable location has you walking out of your building just steps from the Bow River Pathway system, quick access to Deerfoot Trail, and walking distance to shops, restaurants, YMCA and more. (id:51989)
RE/MAX First
381 Deerview Drive Se
Calgary, Alberta
MOUNTAIN VIEWS | VAULTED CEILINGS | 2,275 sq ft ABOVE GRADE | This well-maintained, large 2,275 sq ft home boasts breathtaking MOUNTAIN VIEWS and is located in a highly desirable location of Deer Ridge, steps from the yellow slide park and the green belt. As you enter this stunning home, you’ll immediately appreciate the expansive front entryway and the grand feel created by the soaring vaulted ceilings, two-storey windows, and skylights. The open-concept lofted bonus room overlooks the formal dining and living rooms, adding to the home's airy and spacious atmosphere. The bright and sunny kitchen offers plenty of cupboard and counter space, along with a large eat-in nook—perfect for family meals or your morning coffee. The main floor also includes a sunken area with laundry, a full bathroom, a generously sized bedroom, and a spacious family room complete with a cozy fireplace. Step out onto the covered deck, where you can enjoy stunning west-facing mountain views. Upstairs, the home offers a versatile bonus room that could easily be converted into a 4th bedroom. The luxurious king-sized primary suite includes a spacious 5-piece ensuite, his and hers closets, and a private balcony with panoramic mountain views. The second bedroom on this level is well-appointed with mountain views. The fully finished lower level features a recreational area and a flexible office/flex room—ideal for work or play. Notable updates include a roof replacement (2010), Lennox furnace (2012), and many windows replaced (2015). Deer Ridge is a hidden gem, located close to Fish Creek Park, offering over 100 kilometers of paved and unpaved trails for hiking, biking, cross-country skiing, and more. Enjoy activities like picnicking, swimming, fishing, and wildlife watching, or visit nearby Sikome Lake and local eateries such as Annie’s, Bow Valley Restaurant, and the popular ice cream stand. With easy access to transportation, schools, playgrounds, shopping, and major routes like Deerfoot Trail and MacLeod Trail, everything you need is just minutes away. The Deer Ridge community also provides nearby elementary and junior high schools, as well as local amenities like No Frills, Co-op, Starbucks, McDonald’s, and the new Crunch Fitness. Don’t miss out on this incredible opportunity to own a home in one of Calgary’s most sought-after communities. Schedule your private showing today! (id:51989)
RE/MAX First
26413 Twp Rd 540
Rural Sturgeon County, Alberta
SMALL FARM OPPORTUNITY - Ideally located at the TOP OF THE HILL just 10 MIN FROM ST.ALBERT, Edmonton or Spruce Grove. BUILD YOUR DREAM HOME with views to the South, add a Barn, Shop, SECOND RESIDENCE, all are permitted under the zoning. Power and Gas at the road and LESS THAN 1KM OF GRAVEL. Great opportunity to get into the country and still be close to town. BUSSING TO SCHOOL IN ST.ALBERT K-9, 86 ACRES OF HIGH PRODUCING SOIL, seeded to pasture and hay and suitable for grains. Cross fenced and SET UP FOR HORSES with multiple ponds. (id:51989)
RE/MAX Elite
134 Legacy Glen Court Se
Calgary, Alberta
Welcome to this beautifully designed 2023 semi-detached home in the sought-after community of Legacy. Offering modern finishes, functional living spaces, 2 BEDROOM LEGAL SUITE plus AC, this home is perfect for families, investors, or those looking for additional rental income. Step inside to an open-concept main floor, featuring luxury vinyl plank flooring, beautiful kitchen with stainless steel appliances, a large island, and a massive pantry for all your storage needs. The spacious living and dining areas are ideal for entertaining. Upstairs, you'll find three generously sized bedrooms, including a primary bedroom with a large walk-in closet and a private 3pc ensuite. A bonus room offers additional living space, and upstairs laundry adds convenience to your daily routine.The separate entrance legal basement suite features two bedrooms, a full kitchen with stainless steel appliances, a full bathroom, in-suite laundry, and a comfortable living area—perfect for tenants or extended family. Located in Legacy, one of Calgary’s top-rated communities, this home offers easy access to walking trails, parks, schools, shopping, restaurants, and major roadways. Legacy is known for its family-friendly atmosphere, beautiful green spaces, and future developments, making it a fantastic place to call home.Don’t miss this incredible opportunity—book your showing today! (id:51989)
Coldwell Banker United
101, 30 Mahogany Mews Se
Calgary, Alberta
Open House Saturday 04/05/25; 2:00-4:30 Largest one bedroom plus den under $400,000. Enjoy a lifestyle that is highly sought after, where the all-season lake community comes together at the Mahogany Beach Club with the beach, lake and nearby schools, shopping and restaurants. This end unit, celebrates a spacious open concept lifestyle with large south facing windows and a French door leading to your own sunny outdoor patio. The spaciousness of this home is amplified with high ceilings, a neutral colour palette and great open layout and design. Upscale features like Quartz Counters, cabinets with convenient roll out drawers, stainless steel appliances the kitchen becomes a place to enjoy your culinary skills while being open to family or guests - perfect for entertaining. Additionally, the in unit laundry with it’s stacked washer and dryer plus air conditioning and more makes this condo stylish, but it also has your convenience in mind. The generous sized bedroom includes a large walk-in closet, a 4pc cheater en-suite bathroom. An office / flex room adds comfort and convenience to any lifestyle . Many quality upgrades include: Professionally painted ceilings, walls, trim and doors. Luxury vinyl plank flooring, air conditioning, Two Hunter ceiling fans. New gorgeous pendant lights over Island, Professionally installed Shutters in front closet with matching shutters in Living room and bedroom. Full view glass on patio door with in glass dust free built-in blinds. Phantom screen door to patio. New LG upscale refrigerator with bottom freezer. Convenient slider drawers in kitchen cabinets. New slide in Induction Range. Chair height toilet and a convenient pocket door to the cheater en-suite bathroom for privacy from the bedroom. The condo complex itself includes a titled parking space in the heated underground parkade, with secure bicycle storage and lockers. For you added convenience, there are guest suites available for family and friends who will want to come and visit plus a fully equipped Fitness Centre. Quick access to both Stoney and Deerfoot Trails makes getting around the city a breeze. Mahogany is one of Calgary’s top-rated lake communities, offering an unmatched lifestyle. Just a five-minute walk to Mahogany’s West Beach, residents enjoy exclusive access to sandy shores, a splash park, tennis courts, a fishing pier, and a non-motorized marina. The 22,000-square-foot Mahogany Beach Club hosts a variety of recreational and educational programs, a full-size gymnasium, meeting rooms, and fitness equipment. The area also boasts 84 acres of lakefront, 74 acres of naturalized wetlands, and 22 kilometers of scenic pathways, making it perfect for outdoor activities year-round. Located down the street from Mahogany Village Market, daily conveniences are within easy reach, including Sobeys, Starbucks, Shoppers Drug Mart, and a range of restaurants and services. Nearby Westman Village offers fine dining options like Chairman’s Steakhouse and Alvin’s Jazz Club. (id:51989)
RE/MAX House Of Real Estate
302, 8535 19 Avenue Se
Calgary, Alberta
Spacious 4-Bedroom Townhouse in East Hills CrossingThis 4-bedroom, 3.5-bathroom townhouse in the heart of East Hills Crossing, SE Calgary, offers a bright and functional living space. The open-concept main floor features a modern white kitchen with stainless steel appliances, plenty of counter space, and a comfortable living and dining area.Large windows let in plenty of natural light, complemented by neutral white paint and roller shades for privacy. Enjoy your own private balcony—perfect for relaxing or entertaining. Single-car garage is included.Conveniently situated across from East Hills Shopping Centre, you'll have easy access to shops, restaurants, and services. The nearby East Hills transit station makes commuting simple.This move-in-ready townhouse is available now—schedule a viewing today! (id:51989)
Unison Realty Group Ltd.
42 Prestwick Way Se
Calgary, Alberta
Welcome to 42 Prestwick Way SE, a charming 3-bedroom, 2.5-bathroom home in the heart of McKenzie Towne! This inviting home boasts a bright, open-concept main floor with a spacious living room, a kitchen featuring modern appliances, and a dining area perfect for family meals or entertaining. Upstairs, you'll find a generous master suite with a walk-in closet and ensuite bathroom, plus two more bedrooms and a full bath. The fully finished basement offers an additional bedroom and a 3-piece bathroom, providing extra space for guests or a home office.Step outside to the beautifully landscaped backyard, a private oasis complete with a deck perfect for summer BBQs and outdoor relaxation.Ideally located, this home is just a short walk to McKenzie Towne Hall, where you'll enjoy community programs and events. High Street, only 6 minutes away, offers a variety of shopping, dining, and entertainment options. South Trail Crossing, with major retailers like Walmart and Canadian Tire, is just a 3-minute drive. Plus, with easy access to public transit, including a nearby "park and ride" facility, commuting to downtown is a breeze.Roof was replaced in October 2022.42 Prestwick Way SE offers the perfect blend of comfort, style, and convenience—your ideal place to call home! (id:51989)
Urban-Realty.ca
419, 7801 98 Street
Peace River, Alberta
Great opportunity here for this top floor 3 bedroom condo. Bright and spacious with stunning views of the Peace River Valley that can be enjoyed from the good sized deck or large windows. This home has good privacy with no neighbours above and no neighbours on one side. Includes 2 pc ensuite and his and hers closets off the master bedroom and a separate 4 piece bathroom. Many amenities close by such as parks, playgrounds schools, swimming pool and arena. Condo includes fridge, stove, and dishwasher and the condo fees include gas, water, sewer and garbage disposal plus a host of other costs such as common area maintenance. Great if you need more space, require a hobby room or office, or great for a small family. Also ideal for investors or first-time home buyers seeking a great opportunity. (id:51989)
Century 21 Town And Country Realty
4904 Crabapple Ln Sw
Edmonton, Alberta
Welcome to the Orchards! One of Edmonton's most vibrant and family friendly communities! This CUSTOM built Homes by Avi property is a perfect blend of modern elegance and practical living. With 5 bedrooms, 3.1 baths, TRIPLE ATTACHED/heated garage, SEPARATE ENTRANCE to a LEGAL basement suite, this home has it ALL! The main floor has a stunning kitchen with QUARTS counter tops, large kitchen island with TONS of storage, beautiful stainless steel appliances, gas fireplace and TONS of natural light. Upstairs you will find the primary bedroom with gorgeous 5 pc ensuite, WIC, laundry room, 3 beds, 4 pc bath and SPACIOUS bonus room perfect for entertaining! Downstairs you have the 2nd kitchen, living room, bedroom & a 4 pc bath with SEPARATE LAUNDRY. Other features this home has are CENTRAL AC, an indoor/outdoor SPEAKER SYSTEM, WEST facing backyard & CORNER LOT. Located close to schools, parks, shopping and public transportation. Perfect for any family or investor, this home is move in ready!! (id:51989)
Rimrock Real Estate
Bay 2, 228 2 Street W
Brooks, Alberta
PRIME downtown space available for lease! Gorgeous, move in ready space features neutral vinyl plank flooring, bright front windows and has been styled to perfection. This 1500 sq ft unit includes a store front, office, back room, kitchenette, bathroom and storage room. 3 year lease. Triple net (id:51989)
Real Estate Centre
11 Rosse Place
Sylvan Lake, Alberta
Nestled in the desirable Ryders Ridge of Sylvan Lake, this fully developed, beautifully designed 1,273 sq. ft. half-duplex bungalow offers a perfect blend of comfort and elegance—ideal for empty nesters or anyone looking to downsize without compromising on style or space. The covered front entry welcomes you into an inviting home filled with natural light. The open-concept kitchen, living, and dining areas create an airy and spacious feel, with quartz and laminate countertops, an island with an eating bar, pull-out pantry drawers, a garburator, and a water softener enhancing the kitchen’s functionality. The cozy living room features a gas fireplace, while the dining area boasts patio doors leading to a composite deck, complete with a gas outlet and a motorized awning—perfect for outdoor entertaining. The primary bedroom is a private retreat with a walk-in closet and a beautiful 5-piece ensuite. A second bedroom, main-floor laundry, and durable laminate flooring throughout add to the home’s convenience. The fully finished basement offers two additional bedrooms, a games room with a bar, a sink, and a fridge, as well as a 3-piece bathroom and ample storage. Extras include in-floor heating, a backflow preventer, and 9-foot basement ceilings. The exterior is just as impressive, featuring a south-facing backyard, an underground sprinkler system, a wired 10x10 shed, and a beautifully maintained garden, all enclosed within a white vinyl fence. Car enthusiasts and hobbyists will love the attached two-car garage with a professionally done epoxy floor, as well as the detached single car garage, built in 2022, which is insulated, drywalled, and equipped with 220 wiring and a workbench. This home is a rare find, offering premium features in a prime location—don’t miss your chance to make it yours! (id:51989)
Royal LePage Network Realty Corp.
1629 Chinook Gate Drive Sw
Airdrie, Alberta
This beautiful Home Built by Brookfield Residential , one of the most popular model due to its incredible layout! Offering 3 bedrooms, 2.5 bathrooms, living area, Quartz Kitchen Island and a full basement with its own side entrance , this property offers endless possibilities and Amazing view of the park and playground and city, This property must be seen to be appreciated! The modern design boasts nearly 1,696 square feet of living space above grade + the full basement that awaits your imagination. The open-concept layout is enhanced by 9-foot ceilings, offering a bright, comfortable living environment that feels spacious throughout. The large kitchen has plenty of working space with central island for entertaining and is complete with an pantry with plenty of storage space. A suite of stainless steel appliances including a gas cooktop, chimney hood fan and built-in microwave and oven complete the seamless look of the kitchen. Spacious backyard and Double Concrete Pad . The upper level of the home has a central bonus room that is perfect for a TV area and this central room separates the primary Bedroom from the secondary bedrooms. The primary Bedroom is complete with a large walk-in closet and 4 pc ensuite and walk-in shower. Two more bedrooms, a full bathroom, laundry room and large linen closet complete the second level. The basement has Big egress windows and ample space for a bedroom, bathroom recreation area and kitchen if desired (subject to local municipality approval). This home comes with a builder's warranty, as well as the Alberta New Home Warranty, giving you peace of mind. All the furniture inside the house is available to purchase. Don't wait and book your showing today ! (id:51989)
Century 21 Bravo Realty
#305 1619 James Mowatt Tr Sw
Edmonton, Alberta
Large corner condo with great views of the ravine and creek, overlooking a putting green. 2 Bedrooms with an additional den/small bedroom. 2 covered decks, the second south facing with ample space for entertaining. 1 covered titled parking spot in a heated and secured garage and a small secured storage area in front. Condo fees include your regular utilities, making for worry-free living in a serene, beautifully landscaped setting. (id:51989)
Bode
81521, 190 Range Road
Nampa, Alberta
MOTIVATED TO SELL!! Welcome to this enchanting 10.63-acre property! Surrounded by trees and fencing, this private retreat offers the perfect setting to call home. With recent updates and some remodeling, it’s an ideal choice for a first-time homebuyer or those looking to retire to the tranquility of country living. New updates include all new drywall throughout most of the home, a brand new kitchen, new dishwasher, an expansion to the dining area, some new windows, a new shed built at the end of 2024. Also, the shingles, siding, some windows, fridge, stove, furnace and hot water tank were redone and replaced 5 years ago. Don't miss this great opportunity to call this your new home! (id:51989)
Grassroots Realty Group Ltd.
418 5 Street
Stirling, Alberta
Wanting to own over half a acre in the middle of Stirling? Now is your chance! This lot is 165' wide by 145' deep! Across the street there is Village Park, pool, down a couple streets you will also find tennis court, reunion square, Stirling sugar bowl and Lion's fish pond. (id:51989)
Real Broker
123069 Twp Rd 102
Burdett, Alberta
This is the acreage to behold! This Jayco Built home is definitely a master piece and the location as to where it is is another main aspect about this acreage buyer's. Situated along Yellow Lake is this beautiful 5 bed, 3 bath home that is finished out upstairs and down with double attached and floor heated garage with a carport is ready for that next buyer looking to get away from the city life and embrace the country acreage and lake front property life! The 5.76 acre piece of property is ready to go with underground sprinkler system for the whole property! It's one huge lawn out back but room to build a shop, garden, and the property goes right up to the lake so you can build your own boat launch and go water skiing, fishing, canoeing, you name it whatever water sport you can think of right out your back yard! Call your REALTOR® today and book your very own private viewing! This one won't be around for long! (id:51989)
Real Estate Centre - Bow Island
93 Coachway Gardens Sw
Calgary, Alberta
Exceptional Value on the West side of the City with over 1,600 square feet of developed living space. This townhome has been freshly painted throughout and offers 3 bedrooms, 2.5 bathrooms, and a single attached garage. Main floor has a bright, open entryway, attached garage, 2-piece bathroom, laundry room and storage. The second floor offers a spacious open concept floor plan featuring a large living room with wood burning fireplace that exits onto a covered East facing balcony and walking path. The living room leads to the dining room and kitchen with lots of cabinets. The third floor features a spacious primary bedroom with lots of closet space and a 3-piece ensuite. 2 additional good-sized bedrooms, 4-piece bathroom and linen closet complete this level. New Garage door installed May 1,2025. Conveniently located close to schools, shopping, grocery stores, fitness and much more! Easy access to Bow Trail and only a 15-minute commute to Downtown Calgary. Put this on your "must see" list. Call now to book your private viewing. (id:51989)
RE/MAX Realty Professionals
31 Rundlemere Place Ne
Calgary, Alberta
Welcome to this delightful bungalow with a NEW furnace and the possibility to add a SIDE ENTRANCE nestled on a peaceful cul-de-sac in the desirable community of Rundle. Conveniently located just moments away from a wide range of amenities, this home offers the perfect blend of comfort and practicality!Walking in, you're greeted by a spacious living room, which serves as the heart of the home. Featuring a cozy gas fireplace, stunning hardwood floors, and large windows that fill the room with natural light, this space is ideal for both relaxing and entertaining guests.Beside the living room is the kitchen and dining area, a generous, airy space that provides a wonderful view of the pristine backyard. This inviting area is perfect for preparing family meals and offers a seamless transition to outdoor living.The primary suite is located at the front of the home, where it is bathed in natural light, creating a calm and peaceful atmosphere. It also boasts a convenient 2-piece ensuite, providing a private retreat for relaxation after a long day. Additionally, this floor includes two more spacious bedrooms, as well as a laundry room, making daily chores a breeze.The backyard is a true highlight, featuring a large two-tiered deck, perfect for hosting BBQs or family gatherings. There is also plenty of space for gardening enthusiasts to cultivate their green thumb and create a tranquil outdoor oasis.The basement offers a large, open space ready for your personal touch. Whether you envision a home gym, office, or additional living space, this area provides endless possibilities to suit your needs.Located in the community of Rundle, this home is just minutes away from the Peter Lougheed Hospital, Schools, LRT stations, and a variety of shops and restaurants. Its proximity to both the airport and downtown core ensures a convenient commute. This is a home you won't want to overlook! (id:51989)
Exp Realty
16806 91 St Nw
Edmonton, Alberta
Three bedroom plus huge den bungalow is located at the family friendly, peaceful Lakeview community with both primary and secondary schools nearby, just minutes from highways as well as shopping plazas and walking distances from the beautiful Andorra Lake. Access to public transit at the doorsteps. Built on a double corner lot with two titles and potentially can re-develop into two semi-detached homes, The south-facing backyard enjoys plenty of sunshine and Lots of natural light filled in the house, This builder’s model home still showed its class and aged gracefully with the owner’s recent $60,000 renovation, including new roofing, kitchen cabinets, refreshed walls, and renovated bathrooms. Open concept kitchen, breakfast area can be warmed by the wood burning fireplace. Access to the den as well as the sunken family room is just a few steps away, walkout to the deck is a plus.The partially finished basement has two bedrooms, an activity room, washroom and ample storage spaces. (id:51989)
Mozaic Realty Group
227 12 Street Se
Medicine Hat, Alberta
PRICE REDUCED – NOW PRICED TO SELL!Discover this stunning 2,050 SqFt modern home in the highly sought-after SE Hill neighborhood. From the moment you step inside, you're welcomed by a spacious entryway with ample storage for coats and personal items. The main floor boasts an open-concept design, featuring a beautifully crafted chef’s kitchen with a waterfall quartz island, extended lower counter space for casual dining, and additional seating. A second sink and generous cupboard space make this kitchen a dream for any home cook.Adjacent to the kitchen, the formal dining area is perfect for hosting gatherings, while the cozy living room—complete with an electric fireplace—offers breathtaking views of the backyard and serene coulee. A mudroom and half bath provide easy access to the covered patio, backyard, and heated detached garage. A dedicated office space completes the main floor, ideal for those working from home.Upstairs, the bright and spacious primary suite features built-in cabinetry for effortless organization, a luxurious 5-piece ensuite, and stunning coulee views. Two additional bedrooms, a 4-piece bathroom, and a convenient laundry room complete this level.The lower level offers a versatile recreational space, perfect for a home theater, games room, or gym. Outside, the expansive covered patio provides a private retreat with no rear neighbors, backing onto a lush green space with unobstructed coulee views. The heated detached garage is easily accessible from the backyard.This exceptional home is move-in ready—don’t miss out! Schedule your viewing today! (id:51989)
Royal LePage Community Realty
4910 50 St
Peers, Alberta
Charming, Affordable, Classy, NEWER BUNGALOW All On One Level Located off Pavement in the Quiet Hamlet of Peers, Which is Located 20 Minutes North East of Edson. This Homes Features: 3 Bedrooms, 2 Bathrooms, Open Concept, Lg Bright Kitchen W/Plenty of Cabinets That go Right to the Top of the Ceiling, Beautiful Countertops, Huge Island, Gigantic Pantry, Lg Dining Area, Living Room W/a Beautiful Gas Fireplace & a Lg Picture Window, Many Lg Windows for Natural Lighting, Lg Master W/Walk in Closet & an 4 Piece Ensuite, 2 More Bedrooms & a Full 4 Piece Main Bathroom, Laundry Room W/Outdoor Side Door, Lg Sink & Room for a Freezer. New Blue Stone Front Driveway, Covered Deck, Storage Shed & Back Alley Access on a Quiet Street with a Treed Lot Across the Street. On Municipal Water & Sewer With Its Own Water Well Used to Water Plants. Enjoy the Convenience of Being in Town, Close to the Grocery Store, Gas Station, Restaurant, & Other Important Amenities; & the Enjoyment of Living in a Family Friendly Hamlet. (id:51989)
RE/MAX Excellence
1424 23 Street Nw
Calgary, Alberta
One of a kind professionally designed and upgraded 1847 sf walkout bungalow located in west Briar Hill on an elevated lot with west views. Main floor features a spacious living room with atrium and dining room, with hardwood floors and large windows. Upgraded kitchen with cherry stained maple cabinets and granite countertops. Sunken family room with vaulted open beam ceiling, skylights and large Montana travertine drypack woodburning fireplace. Comfortable master suite with fireplace, four-piece bathroom and walk in closet. Two secondary bedrooms with hardwood floors and a four-piece main bathroom. The 972 sf lower-level walkout is developed with a large family room, guest bedroom with four-piece ensuite bathroom, a home office area and a three piece main bathroom. There is direct access to a large heated double-attached garage with a precast free span roof. Beautifully designed outdoor space with a front patio and large deck with irrigated planter boxes, side deck off the family room and a large, terraced back yard with heavy timber garden beds and numerous large mature trees and shrubs. (id:51989)
Houston Realty.ca
22, 260300 Writing Creek Crescent
Rural Rocky View County, Alberta
Now is the time to invest in the ever-growing New Horizon Mall! This unit has been developed and has a tenant in place. Lots of indoor parking for the winter months. Kids can enjoy Sky Castle, the large indoor playground or go roller skating. New stores are opening every week. Call today for more information. (id:51989)
Century 21 Bravo Realty
2016 23 Street N
Lethbridge, Alberta
Welcome to 2016 23 St N! This beautifully renovated duplex offers modern finishes throughout, creating a stylish and comfortable living space. The main floor features a bright and inviting living room that flows seamlessly into the dining area and kitchen. Two well-sized bedrooms and a four-piece bathroom complete this level. The fully developed basement adds valuable living space with a spacious rec room, a laundry area, a three-piece bathroom, and a private primary bedroom with its own three-piece ensuite. Outside, the backyard provides plenty of potential for landscaping or outdoor entertaining. Conveniently located near amenities, this home is an excellent opportunity for buyers seeking both comfort and convenience. Contact your favourite REALTOR® today! (id:51989)
Onyx Realty Ltd.
157 Roseland Vg Nw
Edmonton, Alberta
End unit 2 bedroom 2 storey townhouse with unfinished basement, 4 appliances and priced to sell...Newer higher efficiency furnace, carpets are good, end unit with large fenced yard. Low condo fees and parking stall 28. PERFECT!! (id:51989)
Royal LePage Arteam Realty
276 Erin Woods Drive Se
Calgary, Alberta
Welcome to this vibrant family home in the quiet community of Erin Woods, just 4 minute walk to Erin Woods Elementary School. This sunny, welll-loved and meticulously maintained house has many upgrades including: new windows and doors; new vinyl flooring in the bathrooms, new laminate flooring in the kitchen, living room and entranceway; colourful paint through-out and wallpaper mural in mster bedroom; decorative moldings; newer high-efficiency furnace, 220 volt receptacle at the back of the house. Both master bedroom and living room are spacious and feature bright bay windows. There is a powder room on the first floor and a 4-piece bathroom upstairs. The kitchen is big with beautiful oak cabinets. Basement is fully finished with extra large den and family room. The yard is large and fully fenced with two big sheds that both have lights and outlets. Large paved patio is perfect for the barbeques and family gatherings! Smoke free, pet free. Very clean. Don't miss out on this one-of-a-kind family home! Call today to view. (id:51989)
Grand Realty
26 Stuckey Crescent
Whitecourt, Alberta
Expansive Yard & Ample Parking – Perfect for RV Storage!Situated on a spacious 8,710 sq. ft. lot, this 5-bedroom, 4-bathroom home offers incredible outdoor space and parking options! In addition to the front driveway and garage, the property features a second concrete driveway at the back, ideal for RV storage, extra vehicles, or recreational toys.Inside, the home has been beautifully updated with new flooring, a modern kitchen with brand-new cabinets, granite countertops, and a brand-new stove, and central air conditioning. Vaulted ceilings add to the open feel, while the main-floor laundry provides everyday convenience. Located in a prime area close to parks, playgrounds, schools, and shopping, this home perfectly balances space, style, and practicality.Don't miss this rare find (id:51989)
RE/MAX Advantage (Whitecourt)
110, 8505 Broadcast Avenue Sw
Calgary, Alberta
Welcome to Gateway, located in the vibrant, master-planned community of West District. This stunning concrete-constructed, two-level brownstone offers an exceptional combination of modern elegance and everyday convenience. Featuring 3 bedrooms, 3 bathrooms, plus main floor den, upper floor bonus room and the added bonus of 2 titled underground parking stalls, this home is the epitome of sophisticated urban living. Step inside to experience unparalleled craftsmanship and luxurious details at every turn. Year-round comfort is ensured with air conditioning, while Chevron wide-plank luxury flooring adds a touch of refinement throughout. Each bathroom is a spa-like retreat, enhanced by custom penny round mosaic tiles. The painted ceilings further elevate the ambiance, giving every space a polished and refined feel. The chef-inspired kitchen is the heart of this home. With its super matte finishes and striking brushed gold hardware, the kitchen is both stylish and functional. High-end appliances, including a gas cooktop, wall oven, and a spacious 36" Fisher & Paykel integrated fridge, make meal prep a pleasure. The paneled dishwasher, soft-close custom cabinetry, under-cabinet lighting, and quartz countertops with a matching backsplash complete this elegant culinary space, perfect for both cooking and entertaining. Designed with both comfort and practicality in mind, the open-concept floor plan features floor-to-ceiling windows that flood the home with natural light. These expansive windows open to a private patio, creating seamless indoor-outdoor living. The primary suite offers its own private balcony—ideal for enjoying a quiet morning coffee or a peaceful evening sunset. Two additional bedrooms, full bathroom, and versatile workspace complete the upper level. Additional conveniences include an in-suite washer and dryer, making laundry a breeze. Set in an exclusive community, Gateway offers the perfect blend of luxury, location, and lifestyle. Stay tuned for an u pcoming photo gallery that will showcase the beauty and elegance of this exceptional residence. Gallery of similar unit, stay tuned for new photo gallery. (id:51989)
RE/MAX Real Estate (Central)
318, 8355 19 Avenue Sw
Calgary, Alberta
WELCOME TO 85TH & PARK” — a luxury 2-bedroom, 1-bathroom condo located in the highly sought-after community of SPRINGBANK HILL. This stylish home offers the perfect blend of comfort and convenience. Enjoy being just steps away from ASPEN LANDING SHOPPING CENTRE, the 69th Street C-Train Station, and some of Calgary’s most PRESTIGIOUS SCHOOLS. With quick access to the entire city and a short drive to the MAJESTIC ALBERTA ROCKIES, the location truly can’t be beat. Inside, the unit is thoughtfully designed with high-end finishes, including: Energy-efficient IN-FLOOR HEATING, LED LIGHTING throughout, VENTILATION SYSTEM and AIR CONDITIONING for year-round comfort, a SPACIOUS PRIVATE BALCONY with a gas line, perfect for summer days. Stunning QUARTZ COUNTERTOPS and a large CENTRAL-ISLAND, Modern STAINLESS-STEEL APPLIANCES with a CHIMNEY HOOD FAN, DEEP SOAKER TUB with full tile surround, IN-SUITE Laundry and much more. The unit also comes with SECURE, HEATED-UNDERGROUND PARKING and a PRIVATE STORAGE UNIT. With LOW CONDO FEES, an unbeatable location, and luxury finishes throughout, this home has it all. Don’t miss your chance—book your private showing today! (id:51989)
Century 21 Bravo Realty
#312 12110 106 Av Nw
Edmonton, Alberta
Bright & Beautiful spacious upgraded 2 bedrooms/2 baths + DEN is just perfect for you. Unique floor plan with open kitchen and large dining area, comfortable living room with fireplace that separating the second bedroom and the primary bedroom. You will be impressed with the primary bedroom also has access to the balcony, a huge walk-in closet with organizer, remodeled ensuite with built-in vanity and shower. Recent upgrades with quartz countertop and vinyl plank flooring throughout the unit. Other features such as Central Air-Conditioning, in-suite laundry, plenty of storage space, gas hook-up on balcony, gym room across the hall, a tilted underground parking with car wash, a storage cage in front of the parking, also a pet friendly building. Located conveniently by the Brewery District, next to Unity Square Centre, close to Downtown and U OF A. This is a must see on your list! (id:51989)
RE/MAX River City
187 51551 Rge Rd 212a Rd Nw
Rural Strathcona County, Alberta
Welcome to this stunning walkout bungalow in the peaceful community of Collingwood Cove, just 25 minutes east of Sherwood Park. This beautifully maintained 3-bedroom, 2-bathroom home offers breathtaking views of South Cooking Lake and picturesque country landscapes, visible from the main living area and the screened-in SW-facing deck—the perfect spot to enjoy sunsets. The primary bedroom is conveniently located on the main floor, while the walkout basement provides additional living space with 2 more bedrooms. Sitting on a spacious lot, the backyard features two sheds (one with electricity) & a detached heated garage 21'3x19'1 with rec room 21'3x11'1 features a dry-bar & heated floor. The property is equipped with municipal sewer & a large cistern for water delivery. Recent updates: Triple-pane windows (2021) Shingles (2012) Furnace & hot water tank (2012) This home is a rare find, offering the perfect balance of peaceful country living while still being part of a friendly and welcoming community. (id:51989)
Royal LePage Prestige Realty
196 Cedar Square
Blackfalds, Alberta
Welcome to this well-maintained 3-bedroom, 2-bathroom home, perfectly situated in a prime Blackfalds location! Featuring a spacious 24' x 30' detached garage, ample RV parking, and a fully fenced yard, this property offers the perfect blend of comfort and functionality.Inside, you'll find a bright and inviting living space with a well-appointed kitchen and dining area, ideal for family gatherings.This unique design features the primary bedroom in the basement as well as a massive walk in closet for all of your storage needs.Step outside to enjoy the quaint and private backyard—perfect for kids, pets, or summer BBQs. Located just minutes from schools, shopping, and scenic walking trails, this home offers the ultimate combination of small-town charm and modern convenience. (id:51989)
Royal LePage Network Realty Corp.
173 Ward Crescent
Fort Mcmurray, Alberta
WELCOME TO 173 WARD CRESCENT, THIS IS THE HOME THAT WILL PAY YOU! This is a RARE OPPORTUNITY TO OWN A HOME AND OWN A BUSINESS. 7 BEDROOMS, 5 BATHROOMS, HIGH END FINISHINGS, 9FT CEILINGS ON ALL LEVELS. Has it been a dream to own a home-based business? Currently, this house operates an RMWB-approved Daycare out of the detached living area. This government-approved daycare qualifies for an operator to have 6 children in care at one time. As this daycare is currently Alberta government approved, it creates an income for someone with a level 1 Educational assistant of up to $9,000.00 a month. Along with this excellent business opportunity, you have a 2-bedroom legal basement suite that has been rented for 9 years, by the same excellent tenants for $1,600 a month. This home is generating an income of $127,000 a year. If you didn't want a day care this space can be converted back to a detached garage, or can be an amazing space to operate another home base business. Let's now talk about this 3-level home with just under 2800 sq ft of living space. Don't let the exterior fool you, this home is BIG! The grand main level features a fantastic living space with hardwood floors, a large front office, 9 ft ceilings, huge windows, a stunning kitchen with custom cabinets, quartz countertops, and a large island with a breakfast bar. This level continues with a large dining area and great room with a feature wall that is tiled and includes a gas fireplace. This level is complete with a main floor laundry room. The 2nd level of this home offers 3 bedrooms and 2 bathrooms. The Primary bedroom on this level offers a massive walk-in closet that will be every girls dream space. In addition, this bedroom has a 5 pc ensuite with quartz countertops, tiled floors, and large soaker tub. The 3rd upper loft level has 2 more bedrooms, a 4 pc bathroom, and a bonus room area. The fully developed lower level is your 2-bedroom legal suite with a separate entrance. The suite continues with the 9-foo t ceilings, great kitchen and family room, 2 bedrooms, one offering double closets, and a full bathroom and in-suite laundry room. This home not only offers great opportunity, it is complete with central a/c and central vac, and the exterior features a fully fenced and landscaped yard, 3 car parking on the back, and is located in Parsons North, in walking distance to schools, parks and more. Call today for more details on this rare opportunity. (id:51989)
Coldwell Banker United
11 Lakeland Road
Sylvan Lake, Alberta
Step into this beautifully designed 5-bedroom bungalow, perfectly suited for family living and entertaining. Finished with timeless porcelain tile throughout, this home offers both durability and easy maintenance — ideal for busy households. The inviting living room showcases a stunning granite-surround fireplace, with matching granite accents carried seamlessly throughout the home. The kitchen is both functional and stylish, featuring custom cabinetry and stainless steel appliances. The main level offers a practical layout with a convenient laundry room, two generously sized bedrooms, a full bath, and a spacious primary suite. The primary ensuite is a true retreat, featuring a luxurious 5' x 6' double walk-in shower adorned with beautiful tile, plus double sinks. Downstairs, the non-slip tile leads you to the fully finished basement expanding your living space with two additional bedrooms, another full bathroom, and a fantastic wet bar — perfect for entertaining friends and family. The charming brick archway adds character and warmth to the space, while the tiled floors with in-floor heating ensure year-round comfort. (id:51989)
Century 21 Maximum
105 Brickyard Dr
Stony Plain, Alberta
Welcome to this stunning new build two-storey home in the highly sought-after and upcoming Brickyard community. The main level boasts a bright, spacious, open-concept design, perfect for modern living and entertaining. The living room features a cozy electric fireplace, creating a warm and inviting atmosphere. The well-appointed kitchen has sleek stainless steel appliances, a breakfast bar for casual dining, and plenty of storage space. A mudroom, complete with a bench and cubbies to keep your space organized, is conveniently located at the back entrance. A 2pc bath is also on the main level for added convenience. Upstairs, you’ll find a thoughtfully designed layout with 3 spacious bedrooms, laundry and a 4pc bath. The primary bedroom includes a 4-piece ensuite and walk-in closet. This home is the perfect blend of functionality and style, set in a vibrant, growing community. Don’t miss your chance to make it yours! *Photos are representative* (id:51989)
RE/MAX Excellence
178125 240 Street W
Rural Foothills County, Alberta
Experience the epitome of luxury living at this exceptional private equestrian estate, nestled just one mile west of Priddis and a mere 15 minutes away from the city. Discover a rare gem, surrounded by an enchanting landscape boasting an abundance of trees, wildlife, Priddis creek, and even an island. This idyllic equestrian property caters perfectly to both humans and horses, offering an unparalleled experience.For those seeking a haven for themselves: Step into a stunning four-bedroom walkout bungalow, spanning over 3,200 square feet of meticulously designed total living space. This inviting home presents four bedrooms and three bathrooms, thoughtfully arranged to ensure comfort and convenience. A luminous and spacious kitchen awaits, complete with ample counter and cabinet space, accompanied by a charming breakfast nook that leads out onto the patio. The formal dining room and living room boast vaulted ceilings and a cozy fireplace, providing an elegant ambiance. On the main floor, you'll find the primary bedroom with a generous ensuite, a second bedroom, a bathroom, and a laundry room. The basement is a haven for relaxation and entertainment, featuring a family room, games room, two bedrooms, a study, and a full bathroom. Multiple patios and decks invite you to revel in the beauty of the outdoor space. Additionally, the property offers a double attached garage and a heated double detached garage, both thoughtfully designed to meet your needs. A gated entrance guides you to this private 12.8-acre parcel, fully licensed for accommodating eight horses.For your equine companions: Prepare to be captivated by the exceptional equestrian amenities that this property boasts. A splendid 70 x 140 square-foot heated indoor arena awaits, accompanied by two attached barns that provide a total of 15 stalls (9 in the first barn and 6 in the second). An additional detached barn offers four stalls, allowing ample space for your horses. Each stall is equipped with automatic wate rers and one-piece rubber mats, ensuring utmost comfort. The two main barns also feature a wash bay, tack and storage room with 12 lockers, an enclosed treadmill area, covered hay and shaving storage, as well as jump storage at the back. Additionally, a 210 x 150 square-foot outdoor riding arena awaits, complemented with GGT footing. The property encompasses 14 individual turnout paddocks many of which feature trees or shelters, along with 4 grass fields and scenic riding trails. Double high-tensile electrified fences ensure the utmost safety and security. Moreover, the property holds a current license for international horse quarantine, presenting potential income opportunities. Whether you're a private breeder or aspiring equestrian entrepreneur, this property is perfectly suited to your ambitions.Indulge in the perfect equestrian haven that will bring joy to the entire family. Don't miss the opportunity to explore this remarkable horse property and witness the harmony of human and equine paradise. (id:51989)
Century 21 Bamber Realty Ltd.
272187 Township Road 240
Rural Rocky View County, Alberta
DON'T MISS OUT! YOU CAN BE LIVING HERE IN TIME TO PLANT YOUR SUMMER GARDEN! THIS IS YOUR OPPORTUNITY TO OWN AN INCREDIBLE ACREAGE! Come and view this amazing property and see all that it has to offer! With ~10 ACRES, you will have all of the space you need for your family and hobbies! As you drive into the property, you will appreciate all that it has! Walk up to this beautiful home, you will love the FRONT PORCH, an inviting place to spend time and relax. This spacious BUNGALOW has lots of great features, such as 3 BEDROOMS on the main level, an OPEN KITCHEN with loads of cupboards and a LARGE PANTRY, with lots of counter space to prepare your favorite foods! The OPEN DINING area has plenty of room to share meals with family and friends. There is HUGE LIVING room, with ample space for everyone to spend time together making memories! The TWO SIDED GAS FIREPLACE adds a touch of coziness to this area! From the living room, PATIO DOORS lead you to your WEST FACING back deck, ready for you to watch beautiful sunsets. The PRIMARY bedroom is very large, with DOUBLE CLOSETS and a 3 piece ensuite. Downstairs, you will find a great PLAY AREA for the kids. There is also ANOTHER 3 piece bathroom, and a generous sized GUEST SPACE with wall to wall closets! The laundry is conveniently located here as well, along with a huge STORAGE room big enough for everything to stay organized! There is a large OFFICE, or you can use as a FLEX SPACE, whatever you want it to be! You will enjoy parking in the DOUBLE ATTACHED garage, which is HEATED and INSULATED, and comes complete with a big WORKBENCH, loads of convenient shelving, AND a sink for washing up! Plenty of additional parking just outside as well! Now come and check out the outdoor part of this property! The huge 47 x 43 foot BARN comes with 5 STALLS, an office and/or tack room, hay storage AND front and back doors for easy access and drive though ability. Outside there are 4 horse PADDOCKS and PASTURE space, with many of the fences being recently replaced. The OUTDOOR RIDING ARENA is ready to go, complete with NIGHT LIGHTING! There are also 2 automatic waterers! The home has NEW siding in 2022, along with NEW roof and eves on both the home and the barn at the same time. This home had all NEW windows in 2011. The septic field was NEW in 2024 and has had a Septic Feasibility Report already done for you! Nothing for you to have to do but move in and enjoy! CHECK OUT the amazing AERIAL VIDEO of this property at this link: https://youtu.be/fjUYYL55fkQ. With Langdon just a short 10 minute drive away, you have all of the conveniences for many of the stores you need! You can have the quiet of the country with the easy access to major shopping in Calgary in 15 minutes, and just a short 30 minute drive to downtown Calgary. Or head into Strathmore in 15 minutes. Book your showing today and don’t miss out on this fantastic opportunity to own your own piece of land! (id:51989)
Maxwell Canyon Creek
1210, 11 Royal Vista Drive Nw
Calgary, Alberta
Investment Opportunity - Royal Oak commercial condominium for sale, currently tenant occupied with ten years remaining on the lease, tenant pay aprox $9,500/month. Royal Vista is a newly established business park located in the highly desirable northwest quadrant of Calgary. The development vision embraces quality design which complements the existing natural features of the area. This business park is connected to many of Calgary’s most important transportation arteries and is just minutes away from the Calgary International Airport. Royal Vista is in close proximity to the many amenities offered by Royal Oak Shopping Centre. (id:51989)
Century 21 Bravo Realty
4925 51 Av
St. Paul Town, Alberta
Prime Commercial Lot! Located across from the Fire Hall, this prime commercial lot offers an exceptional opportunity for developers and business owners. The lot is zoned Central Commercial and is situated in a high-traffic area, providing excellent visibility. (id:51989)
Century 21 Poirier Real Estate
2612, 3400 Edenwold Heights Nw
Calgary, Alberta
2612 Edenwold Heights NW | Fantastic Location! | 2 Bed, 2 Bath Ground Floor Apartment | Large Bright Living Room With Corner Gas Fireplace & Access To A Private Covered South Facing Patio | Open Concept | Kitchen With Breakfast Bar Overlooking Living Room & Dining Area | Generous Sized Primary Bedroom With Walk Through Closet & 3 PCE Ensuite | Convenient In-Suite Laundry | Amazing Club House With Swimming Pool, Hot Tub, Steam Room, Gym & Social/Games Room (Pool Table) | Perfect For First Time Buyer Or Investment | Edgecliff Estates Is A Beautiful & Well-Maintained Complex, Newer Windows, Patio Doors & Balconies | Walking Distance To Schools, Parks, Restaurants & Steps To Nose Hill Park | Edgemont Boasts One Of The Highest Number Of Parks, Pathways & Playgrounds In Calgary | Close To Superstore, Costco, Northland & Market Mall, Childrens & Foothills Hospitals, U Of C & SAIT| Easy Access With Shaganappi Trail, John Laurie Blvd, Crowchild Trail & Stoney Trail | Tenant Occupied | Note: All Pictures And 3D Videos Are For Display Purposes & Depict The Size & Layout Of The Unit. However, They May Not Be The Way The Unit Is Decorated | Currently Rented For $2,000 On A Month To Month Tenancy | Condo Fees $684.03 (Jan – Dec) | Include: Common Area Maintenance, Heat, Water, Sewer, Insurance, Maintenance Grounds, Parking, Professional Management, Reserve Fund Contributions, On-Site Residential Manager | PETS – Are Allowed Dogs & Cats No Size Restriction Subject to Board Approval | No Elevators in Complex | Outdoor Parking - No Underground Parking (id:51989)
Real Broker
295 Burnt Park Drive
Rural Red Deer County, Alberta
Click brochure link for more details. For LEASE Commercial, Retail, Industrial Multi-Use Building 12,800 SF on 2.26 to 4.52 Acres in Red Deer, Alberta.HIGH signage visibility, building and freestanding advertising. Offers convenient and easy access to/ from Hwy 2. Mixed-use property consisting of approximately 40% Showroom, 30% Office and 30% Warehouse Space. Bays feature high-efficiency radiant heating, upgraded HVAC & AMP lighting. Fully developed attractive showroom space with attached individual offices, parts counter and kitchen area. Well-lit property and parking lot.Building Features:~ Superb visual to showcase business name and logo.~ Large attractive showroom area with attached offices including bay door access.~ Optional outdoor concrete display area.~ 6 additional bay doors with drive through capability.~ 8 +/- offices~ Upgraded HVAC and power systems~ Pylon sign available.~ Excellent exposure and easy access from/to Highway 2~ Site area 2.26 acres with 70% asphalt coverage~ Additional 2.26 acres available for a total of 4.52 (id:51989)
Honestdoor Inc.
#25 52258 Rge Road 231
Rural Strathcona County, Alberta
ENTERTAINERS DREAM HOME, with over 6900sqft of SPACE including INDOOR POOL, 4 bedrooms, 6.5 baths, plus 1800sqft with TRIPLE garage & 54x28 SHOP, sitting on a PRIVATE & PICTURESQUE 2.01 acres in the desirable community of Windsor Estates mins to Sherwood Park. A grande entrance invites you into find a family sized kitchen that offers an abundance of cabinets, newer appliances & quartz island that over looks the living rm with fireplace & updated hardwood throughout the dining rm & den (could be main floor bdrm). 3pc bath, 1/2 bath & mud room compliment the layout. Open the patio door & watch the kids in the pool! Moving upstairs you will find a king sized primary suite with balcony, huge WI closet & luxurious ensuite. 2 bdrms, 1 with WI closet, 1 with dual closets, laundry rm & 4pc bath complete the upper level. The WALKOUT basement is sure to IMPRESS, with rec rm complete with bar & fireplace plus access to the gorgeous patio with BI GAS BBQ GRILL & pool. 4th bdrm, den & bath complete this MUST SEE HOME. (id:51989)
RE/MAX Excellence
RE/MAX Elite
Unknown Address
,
Check out this brand-new duplex located just minutes from downtown Edmonton! No Condo Fees! With 1035 square feet of modern living space, this property features 2 spacious bedrooms upstairs, each with its own ensuite for maximum comfort. The bright, modern kitchen is perfect for cooking and entertaining. The fully developed basement with a convenient side entrance, offers flexible options to suit your needs. Enjoy the added bonus of a single detached garage. Don't miss the opportunity to make this versatile and stylish home yours! (id:51989)
Local Real Estate
9332 223 St Nw
Edmonton, Alberta
Welcome to this Beautiful 3-bedroom 3-bathroom 2 story home on a quiet crescent in the sought after community of Secord. Built in 2020 and features Solar Panels, an A+ energy rating, sleek quartz counter-tops, vinyl plank flooring, 2 large bedrooms on the second floor; each with their own ensuites and huge walk-in closets, 9 foot ceilings, stainless steel appliances, upstairs laundry, HVAC system, tankless water system, 20x20 parking pad, Separate side entrance door with a partial finished basement with 1 bedroom and a full bathroom perfect for a large family. Located right off Anthony Henday, within minutes drive to Whitemud Drive, Stony Plain Road, Lewis Farms Transit Centre, Misericordia Community Hospital, schools, shopping, golf, and parks. Come check out this Jayman Built home. Please note that some images are virtually staged to showcase the potential of the property. (id:51989)
Bermont Realty (1983) Ltd

